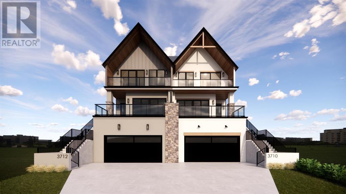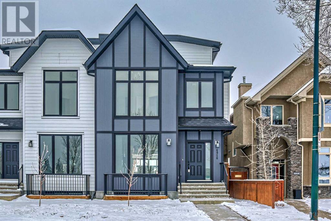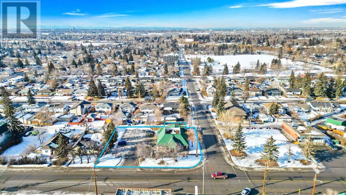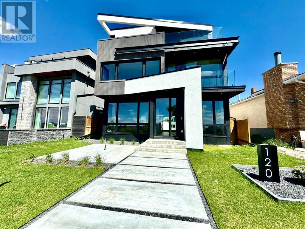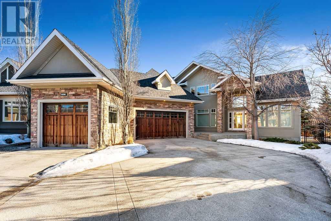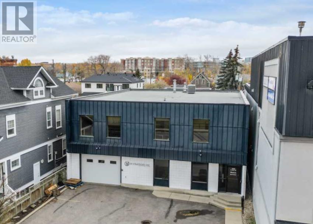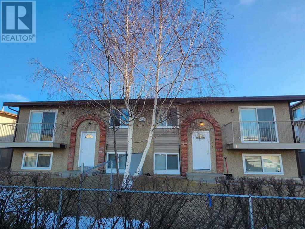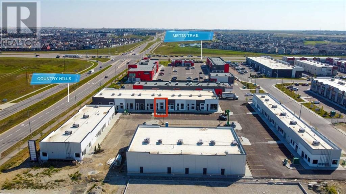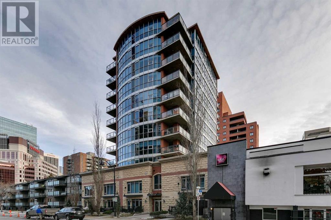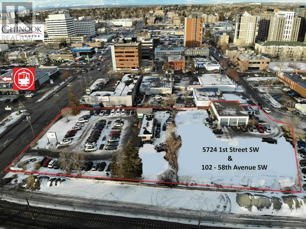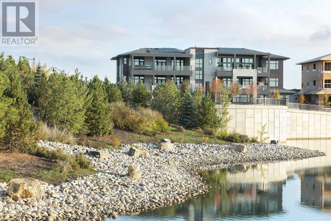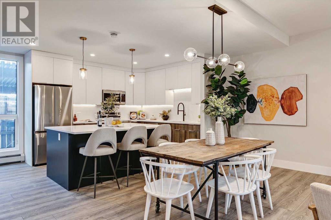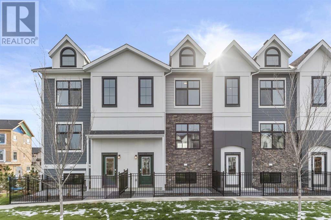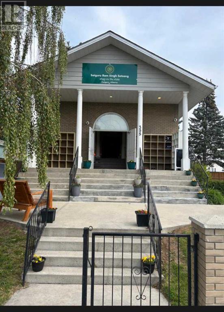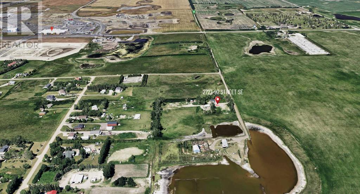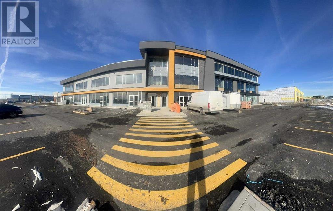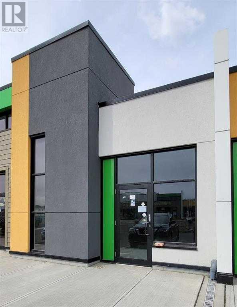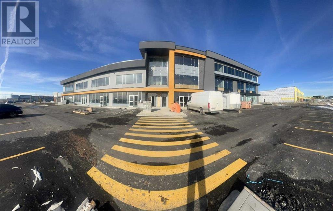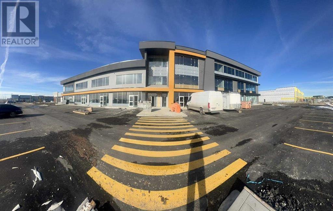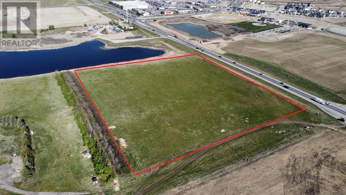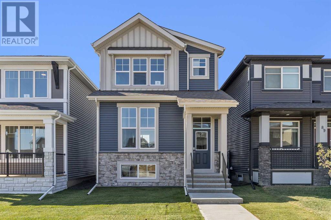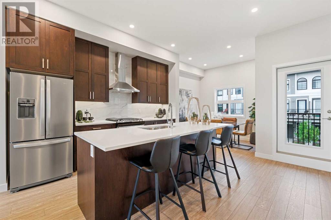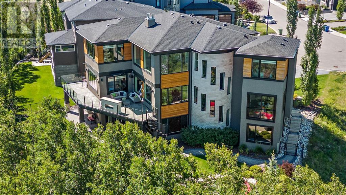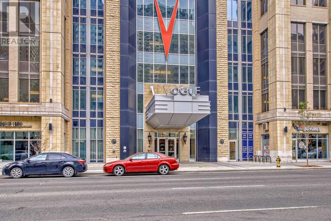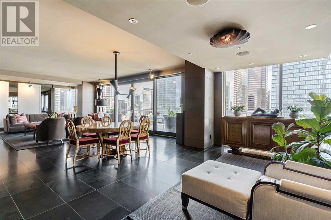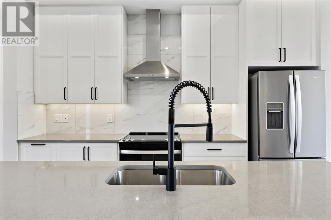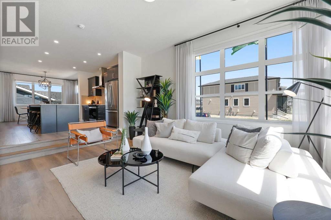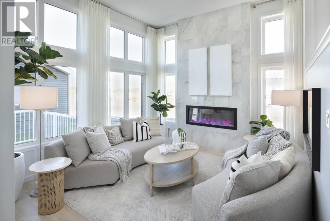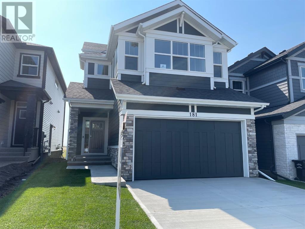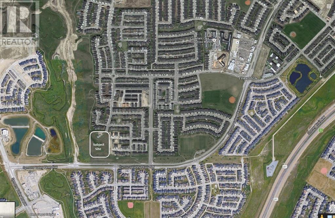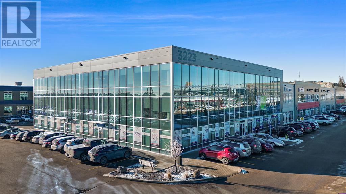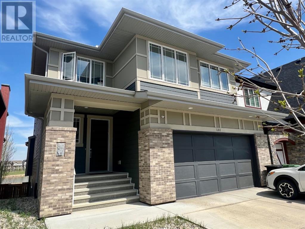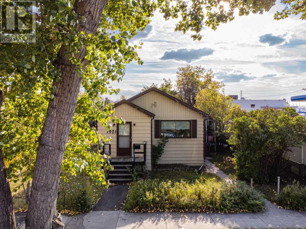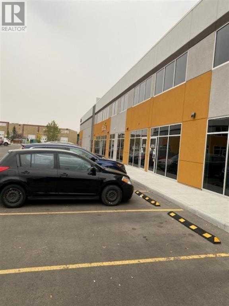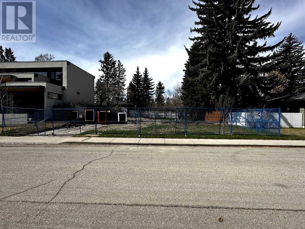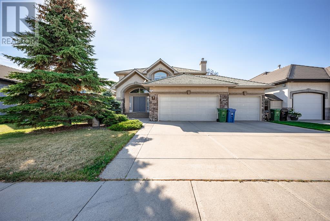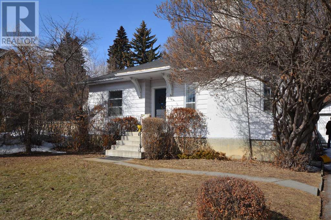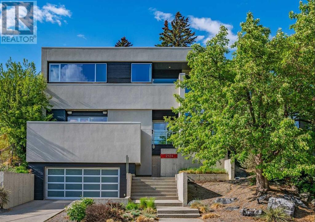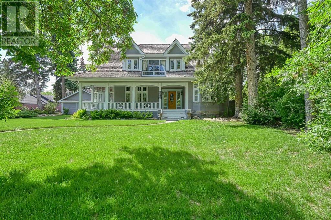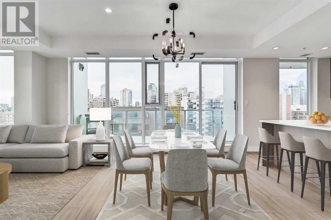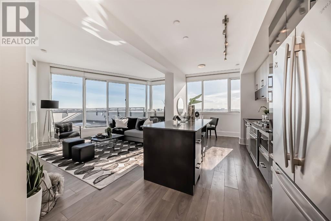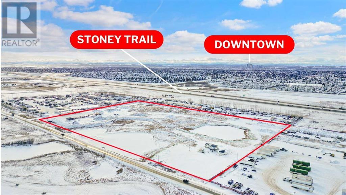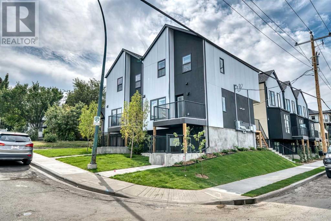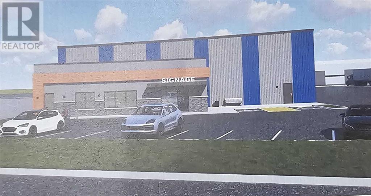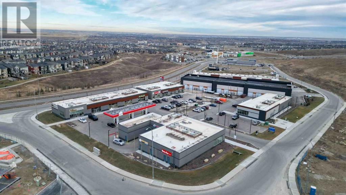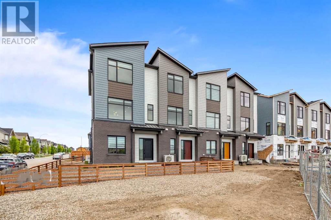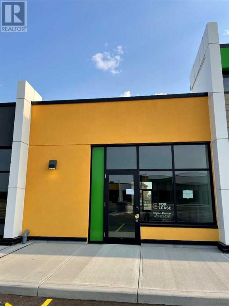LOADING
121 Masters Cape Se
Calgary, Alberta
Welcome to your dream home in the picturesque lakeside community of Mahogany! This 2-storey, 2900+ sqft gem boasts a thoughtfully designed layout, featuring a main floor office/den, 9ft ceilings, a servery, a chef-style kitchen with upgraded appliances and built-in gas stove. The open living and dining space, adorned with a stone gas fireplace, is perfect for family gatherings.Ascending via the spiral stairs lined with iron spindles, the second floor offers a spacious bonus room, three bedrooms, and a convenient laundry room off the large primary suite. The ensuite is a sanctuary with his and hers vanity, granite counters, a stand-alone soaker tub, and glass-enclosed shower.The walk-out basement, with 9ft ceilings and ample natural light, awaits your creative touch. The home is also pre-wired for ceiling speakers on the main and upper level as well as for outdoor security cameras. Enjoy semi-private access to Mahogany Lake right across the street and the beach club. Prime location with nearby shops, restaurants, schools, and parks with quick access to all major commuter routes. This is not just a home; it’s a lifestyle. Make it yours today! (id:40616)
3712 8 Avenue Nw
Calgary, Alberta
Homes by Sorensen cordially invites you to step into your future and bask in the warmth of The Lotte Residence. Nestled on the highly coveted 8th avenue in Parkdale, this home boasts an oversized attached front garage and the added allure of no rear neighbors. Enjoy the convenience of being within walking distance to the hospital, parks, and easy access to Crowchild, 16th Ave, and Shaganappi – an incredible location! Upon entering the main floor, a separate foyer ensures privacy and functionality, leading to a cozy living room with a custom fireplace finish, featuring tiled niche-shelves and rounded tile details. The living room extends to a south-facing outdoor balcony through sliding doors, offering a perfect retreat. Continuing through the main floor, discover a high-end office with a distinctive black grilled glass feature wall, an oversized dining room, and a gourmet kitchen with easy access to a spacious pantry and breakfast nook. The main floor is completed with a back mudroom for additional storage or a convenient space to clean up after outdoor activities. The expansive backyard, with the lot stretching 150 feet deep, features an oversized concrete patio at grade and the luxury of no rear neighbors. No detail is spared, with a unique powder room boasting a feature vanity. Moving upstairs, explore 3 bathrooms and 4 bedrooms, including a primary bedroom with a private south-facing balcony and an adjoining spa-like ensuite with a freestanding soaker tub and expansive shower. The upper level also offers two-way access to the laundry, making daily routines more convenient. Two of the remaining bedrooms feature ensuites and walk-in closets, providing comfort and style. The basement provides direct access from the huge (23.5’ x 21’), attached garage (yes, you can fit your truck!) to a second mudroom, spanning nearly the entire width of the home, ensuring spaciousness and functionality. The width of this lot is 26 feet, larger than your standard. The basement is th oughtfully designed, offering a large gym, a recreation space with a wet bar, a fifth bedroom with a walk-in closet, and a bathroom. Excitingly, The Lotte is a Net Zero Ready Home, incorporating high-performance construction details such as energy modeling, an optional solar plan, ICF foundation, double-studded wall assembly, high-performance windows and insulation, EPS foam under the basement slab, and more. Built by Homes by Sorensen, a leader in high-performance homes, this residence blends comfort, economy, beauty, and durability. Your new chapter begins at The Lotte, where your family and dreams find their address. Limited-time customizations to the floorplan and interior selections are available – contact your Realtor today! (id:40616)
4916 22 Street Sw
Calgary, Alberta
** OPEN HOUSE: Wednesday May15th 3-5pm, Sunday May 19th 1-3pm, Monday May20th 12-2pm ** Luxury 3-storey home with rooftop patio by prominent inner-city builder, Prime Altadore location giving you quick access to Crowchild & 50 Ave SW with Parks, playgrounds and schools at walking distance. This home has the most modern design selections and plenty of upgrades. You’ll notice the curb appeal right away. Upgraded flat painted ceilings on all levels, 8 ft interior doors and wide-plank engineered hardwood on main AND upper level. Pristine kitchen with premium wood cabinetry up to the ceiling, textured backsplash, quartz counters, coffee/wine bar, huge eat-in island & premium top of the line JENNAIR stainless steel appliance package included. Open main floor plan with kitchen, dining and living all in one space makes for an entertainer’s dream. The living room has double patio doors letting in tons of extra natural light that you will surely notice. Extra built-ins in the living room and mud room as well. Three bedrooms on the upper level plus full bathroom and laundry room. The primary bedroom is complete with a walk-in closet and spa-inspired ensuite with soaker tub, dual vanity and rainfall shower head. Top-level loft, patio, powder room and wet bar perfect for entertaining your friends and family in the most coveted inner-city community of Altadore! Fully finished basement with rec room, wet bar, fourth bedroom and full bathroom. Oversized full-width deck, and double detached garage complete the exterior of this home. (id:40616)
7401 Ogden Road Se
Calgary, Alberta
HERE’S YOUR CHANCE TO OWN A HISTORICAL ESTABLISHMENT – BEEN AROUND FOR OVER 30 YEARS! LOCATED ON A CORNER LOT RIGHT ON OGDEN ROAD SE WITH AMPLE PARKING! Easy access from Glenmore Trail SE! Over 3000 SQ FT! Perfect for food retail business. It is currently rented at $5500.00 + GST per month on a triple net lease (tenants pays for taxes, operating costs and insurance). Current lease has 4 years remaining and the tenant has the option to extend for another 5 years! PLEASE DO NOT APPROACH THE TENANTS! (id:40616)
120 13 Street Ne
Calgary, Alberta
Unveiling an architectural masterpiece by Silverpoint Custom Homes and Paul Lavoie Interior Design. Perched on a spectacular lot overlooking Bridgeland offering breathtaking views of the city and Rocky Mountains. This 5200-square-foot gem seamlessly blends Hollywood Hills vibes with inner-city living. Step inside to discover well-crafted spaces, including a magnificent kitchen featuring a 13ft waterfall island and all MIELE appliances. Hardwood floors weave throughout the four levels including the basement, creating a harmonious atmosphere of seamless design. The main level surprises you with a hidden coat closet, a spacious mudroom, and a private office den overlooking a backyard oasis with a large deck, hot-tub ready!Move effortlessly between levels via elevator or a captivating floor to ceiling glass-walled staircase leading to three generous bedrooms and a master suite, simply like no other. The second floor offers 3 spacious bedrooms with panoramic city views from each bedroom, private balconies, and a separate family lounge with access to a full guest bath. A fabulous laundry room and linen closets complete this level, not to mention the huge windows offering fulll sunrise worthy full east views. The third-floor PRINCIPAL BEDROOM is a showstopper with a HUGE BALCONY boasting the best panoramic vity and mountain vews, SITTING AREA, COFFEE BAR and a HIDDEN DOOR to a luxurious ensuite. A TV LIFT separates the bedroom and the sitting area which rotats for your convenience while in bed or enjoying your morning coffee in the master retreat. A magical As you enter the ensuite, flooded with natural light, a magical SMARTGLASS window gives you the option of privacy, or to enjoy the fabulous city views while soaking in the tub. A luxurious dual vanity, dual spa shower area surrounded by glass, featuring heated floors and shower bench. The walk-in wardrobe room is a one of a kind dream space, with built in’s that will rival the best clothing shops. Featuring natural skylights, a huge window and your own washer/dryer. The lower level caters to the extended family and features a media area, full bar, gym, and a large bedroom. A full bath including a steam shower completes this level with all heated hardwood flooring. The outdoor spaces surrounding the house let you indulge in extended outdoor living. A large front patio with a fire pit option, and seating let you indulge in the west city views. The rear yard offers you great dining spaces, and private relaxation areas with an optional hot tub, and a multi purpose sports area or green space. This home as expected includes all Smart home features, an elevator, extensive internal glass walls, AC, and an oversized garage with a 3rd car optional pad. A definitely unique home with modern, yet classic design elements, encompassing every luxury option a discerning home owner would want, and much more. (id:40616)
212 Aspen Meadows Court Sw
Calgary, Alberta
Exceptional Aspen Woods Estate home on a large pie lot awaits new owners. This custom home impresses inside and out. Every detail has been taken care of right down to the landscaping and sprinkler system. The custom floor plan is open, and spacious with plenty of room for a large family with 7 bedrooms and 7 bathrooms. With 5 of the bedrooms having a private ensuite. As you enter the home you will appreciate the oversized entry with views into the dining area, den, and the living room with vaulted ceiling. From the living room, you flow into the top-of-the-line kitchen built for entertaining with a large kitchen island, loads of prep area, granite counters, and in the kitchen dining area. Appliances include Viking and SubZero. This forward-thinking layout includes two master bedrooms, one on the main floor and one on the 2nd level. The main floor master would be a great spot for a nanny or grandparents. The 2nd level has 3 large bedrooms and the largest master bedroom which is complete with a luxurious ensuite bathroom and steam shower. The basement level is spacious and open like the rest of the home. As you come into the basement you notice the custom woodworking that was on the main and upper floor has been continued throughout the basement as well. Custom elements include wood accents, built-ins, doors, railings, and closet organizers. The basement level includes a media room with a 92″ screen and 7.1 audio, a games room perfect for a pool table, and a second family room with built-ins and TV. area, and a large bar area with lots of seating, dishwasher, wine cooler, and a beverage cooler. Two additional bedrooms are included in the basement along with loads of storage space and direct access from the garage into the basement. The parking area includes a heated triple-car garage (oversized) and room for 4 additional vehicles for guests on the driveway. Book your private showing today. (id:40616)
1918 9 Avenue Se
Calgary, Alberta
Discover the potential of this 6,000 sqft mixed commercial building nestled in the heart of Inglewood. Zoned District Control (DC 4Z93), this property offers versatility and accessibility, with proximity to major routes like Blackfoot Trail, Deerfoot Trail, Memorial Trail, and the Downtown Core. This strategic location boasts a beautiful showroom with a welcoming reception area and spacious boardroom, creating an inviting atmosphere for clients and visitors. The main floor features a convenient overhead door and bay, enhancing the space’s adaptability. With easy access to major transportation routes, this property ensures connectivity to key areas in the city. Situated in the amenity-rich neighborhood of Inglewood, this commercial space is surrounded by conveniences and a highly desirable community. Ample parking with 10 surface parking stalls further ensures accessibility for both clients and staff. The main floor comprises five offices, a large bay area, a 9×12 bay door, two storage areas, and a washroom. On the top floor, discover four offices, a boardroom, a showroom, a reception area, an open work area, and additional storage space. Seize the opportunity to establish your business in a prime location, featuring a well-designed space catering to various business needs. (id:40616)
12 Huntley Close Ne
Calgary, Alberta
Attention Investors! An exceptional investment opportunity awaits at 12 Huntley Close NE. This rare 6-Plex is situated in the highly desirable community of Huntington Hills on an expansive 67ft X 110ft lot. Offering a distinctive layout with individual entrances for each unit, this property eliminates the need for shared common areas within the building. The 6-2 bedroom units, designed in a Bi-Level style, feature identical floor plans with in-suite laundry and charming fireplaces for added comfort. The main floor of each unit boasts a spacious living room with large windows, leading to a generous balcony through patio doors. Additionally, there’s a well-sized dining area, kitchen, and a laundry/furnace room. The lower level of each unit consists of 2 sizable bedrooms and a full bathroom. This well-managed property has undergone recent upgrades, including a new roof in 2020, as well as new furnaces, hot water tanks, windows, patio doors, exterior doors, and balconies for all units. Each unit comes with its designated parking stall at the rear, totaling 6 paved parking spaces, and complemented by ample street parking. The monthly rental income is approximately $9650 when fully occupied. Units 1, 4, and 6 are rented at $1600 each, Units 2 & 5 at $1550, and Unit 3 at $1750. Tenants pay all utilities, snow shoveling, and lawn maintenance. The owner is responsible for a $120/month garbage disposal fee and an annual insurance cost of $2900. The asking price includes 6 furnaces, 6 hot water tanks, 6 electric stoves, 6 refrigerators, 6 hood fans, and 6 sets of washers and dryers. Conveniently located within walking distance to two elementary schools, with public transportation directly to downtown, green spaces, and quick access to shopping malls and major traffic routes, this 6-plex in Huntington Hills is a prime investment opportunity. Reach out to your preferred agent today to explore this unique property! (id:40616)
2135, 4150 109 Avenue Ne
Calgary, Alberta
Amazing opportunity to own your own commercial bay and get started with your dream plans. Welcome to Jacksonport Point, Brand new built plaza in one of the most desirable areas of the City. The plaza has direct access from COUNTRY HILLS BLVD to maximize exposure for your business. As per the developer, The CH Blvd access will be completed during Spring of 2024. Plaza is completely sold out w/ Lots of owner operator businesses like Grocery stores, Ethnic Restaurants, Fast Food franchises, Dine in/Take out restaurants, Accounting, lawyers, immigration etc. See this one first! (id:40616)
501, 735 2 Avenue Sw
Calgary, Alberta
Welcome to The Oscar. An executive condo development centrally located in the distinguished community of Eau Claire – offering a harmoniously blended marriage of live, work, and play. Graced with 1,219 sq.ft. of sprawling living space, complemented by an open-concept kitchen adjoined by a spacious living room and formal dining area – great for entertaining. The luxurious primary wing is a true retreat and provides ample space for a kingsize bedroom set and hosts a 5pc ensuite with a custom walk-in wardrobe. The unit is complete with a large second bedroom (or home office), in suite laundry, 4pc bathroom along with titled underground parking and private storage. Enjoy some of Calgary’s top-rated cafes (Hutch & Alforno), fine dining (River Cafe), Restaurants (Buchanan’s, Caesars, Flower & Wolf), take your dog for a walk along the Bow River pathway system, entertain friends and family at one of the many events hosted at Prince’s Island Park, and last but not least, appreciate a lock and leave lifestyle when you need to get away from it all. (id:40616)
102 58 Avenue Sw
Calgary, Alberta
Prime multi-residential and mixed use redevelopment site in central Calgary with close proximity to Chinook Mall and Chinook LRT Station! Chinook Mall is western Canada’s premier shopping and entertainment destination with over 250 stores. Within a short walk are numerous financial institutions and primary retailers including CIBC, BOM, Home Depot, Marks, Staples and Community Natural Foods. Chinook LRT Station is less than a 10 min walk and being within 600m allows for higher density and reduced parking in a TOD development area. The site is located along 58 Avenue with the area transitioning from low density older industrial buildings into higher density commercial developments evidenced by the new Chinook 58 multi-building retail complex at 2 Street SE. Typical weekday traffic counts are 24,000 vehicles (2019) along 58 Avenue SW and another 18,000 vehicles (2019) along Centre Street South important for retail type developments. With the City actively encouraging higher housing density the highest and best use is rezoning for a multi-residential development with retail on the main floor. A nearby commercial property on 59 Ave SW was recently redesignated from C-Cor3 to M-H2 f5.5 h60. Also review City of Calgary Railway Corridor Policy Plan to verify that a setback from the freight line should not be applicable. Land assembly is two contiguous parcels 102 58 Ave SW – 0.87 acres and 5724 1 St SW – 0.71 acres. Current shop building approx. 3100 sq ft and temporary structures included “as is”. Seller discloses environmental impacts and reports are available upon execution of a confidentiality agreement. An exceptional holding property for approved automotive users with existing leases in place. This is a strong growth area with superior upside potential! (id:40616)
101, 190 Marina Cove Se
Calgary, Alberta
The Streams of Lake Mahogany present an elevated single-level lifestyle in our stunning Reflection Estate homes situated on Lake Side on Mahogany Lake. Selected carefully from the best-selling renowned Westman Village Community, you will discover THE BROOK, a home created for the most discerning buyer, offering a curated space to enjoy and appreciate the hand-selected luxury of a resort-style feeling while providing you a maintenance-free opportunity to lock and leave. Step into an expansive 1700+ builders sq ft stunning home overlooking Mahogany Lake featuring a thoughtfully designed open floor plan inviting an abundance of natural daylight with soaring 10-foot ceilings and oversized windows. The centralized living area, ideal for entertaining, offers a Built-in KitchenAid sleek stainless steel package with French Door Refrigerator and internal ice make and water dispenser, a 36-inch 5 burner gas cooktop, a dishwasher with a stainless steel interior, and a 30-inch wall oven with convection microwave; all nicely complimented by the Drizzle Elevated Color Palette. The elevated package includes 2 tone cabinets in the kitchen with oversized hardware in a chrome finish; glossy subway tile at the kitchen backsplash; hexagon mosaic wall tile detail at the bathrooms and a dark black feature tile at the ensuite shower; beautiful rectangular vessel sinks at the ensuite set off with a charcoal quartz countertop; shiny chrome interior door hardware with feature black plate throughout and a stylish modern light package in a chrome finish to match. All are highlighted with bright white Quartz countertops. You will enjoy two bedrooms on either side, nicely framed in the central living area, with the Primary Suite featuring a spacious 5-piece oasis-like ensuite with dual vanities, a large soaker tub, a stand-alone shower, and a generous walk-in closet. The Primary Suite and main living area step out to a 54ft terrace with a gorgeous view of the Lake and Pergola. Yours to soak in every single day. To complete the package, you have a sizeable foyer adjacent to the spacious laundry room and a double attached heated garage with a full-width driveway. Jayman’s standard inclusions feature their trademark Core Performance, which includes Solar Panels, Built Green Canada Standard with an Energuide rating, UVC Ultraviolet light air purification system, high-efficiency heat pump for air conditioning, forced air fan coil hydronic heating system, active heat recovery ventilator, Navien-brand tankless hot water heater, triple pane windows and smart home technology solutions. Enjoy Calgary’s largest lake, with 21 more acres of beach area than any other community. Enjoy swimming, canoeing, kayaking, pedal boating in the summer, skating, ice fishing, and hockey in the winter with 2 private beach clubs and a combined 84 acres of lake & beachfront to experience. Retail shops & professional services at Westman Village & Mahogany’s Urban Village are just around the corner, waiting to be discovered. (id:40616)
3, 923 1 Avenue Nw
Calgary, Alberta
Discover the epitome of luxury and heritage in the heart of Sunnyside, Calgary, with Carisbrooke Place, the latest addition to Angus Mason’s esteemed Anglo Saxon Castle series of townhomes. Inspired by the timeless beauty and enduring legacy of Carisbrooke Castle on the Isle of Wight, Carisbrooke Place offers a rare opportunity to own a piece of history and create a cherished home for your family. Unit 3 at Carisbrooke Place extends a warm welcome to a world of captivating charm and timeless beauty. This exceptional residence spans four levels and boasts 3 bedrooms, 2.5 bathrooms, and an expansive living area of 2,294 square feet. Step inside, where an open-concept design seamlessly blends the living, dining, and kitchen spaces. The gourmet kitchen is a culinary masterpiece, featuring high-end appliances, sleek finishes, and ample storage. The adjoining dining area provides a seamless flow for entertaining guests or enjoying intimate family meals. Explore the upper levels to uncover your private quarters. The primary suite occupies the entire top floor, offering a serene retreat with an elegant ensuite bathroom, a walk-in closet, and a private balcony with views of the downtown skyline. The second floor comprises two bedrooms, a bathroom with dual vanity, and a bonus room, each providing a tranquil ambiance. A versatile lower level is ready to be customized to your preferences. Whether you envision a home office, a cozy media room, or a fitness area, the possibilities are endless. The included garage space and storage unit ensure convenience and provide secure parking for your vehicle. Each of the four units in Carisbrooke Place has been meticulously designed to offer spacious layouts, abundant natural light, and a seamless flow between indoor and outdoor living spaces, with each unit offering a patio as well as two balconies for your outdoor enjoyment. Experience unparalleled comfort and energy efficiency with the state-of-the-art heat pump heating and cooling syst em. This cutting-edge technology not only provides optimal climate control throughout the seasons but also ensures cost-effective and eco-friendly operation. Surrounded by the vibrant community of Sunnyside, residents will enjoy convenient access to parks, shops, cafes, transit, and the bustling energy of downtown Calgary. Take your place in history and make Carisbrooke Place your own. View “brochure” for more detailed information. ALL RENDERINGS, FLOORPLANS, SIZES, INCENTIVES, PRICING ARE SUBJECT TO TERMS & CONDITIONS AND MAY CHANGE AT ANYTIME WITHOUT NOTICE – SEE SALES REPRESENTATIVES FOR MORE DETAILS. (id:40616)
30 Les Jardins Park Se
Calgary, Alberta
LOVE YOUR LIFESTYLE! Les Jardins by Jayman BUILT next to Quarry Park. Inspired by the grand gardens of France, you will appreciate the lush central garden, Les Jardins. Escape here to connect with Nature, colorful blooms, and vegetation in this gorgeous space. Ideally situated within steps of Quarry Park, you will be more than impressed. Welcome home to an attached-heated garage, 70,000 square feet of community gardens, a proposed Fitness Centre, a Dedicated dog park for your fur baby, and an outstanding OPEN FLOOR PLAN with unbelievable CORE PERFORMANCE. You are invited into a thoughtfully planned 2 Primary Bedroom home, each with its very own en suite, boasting QUARTZ COUNTERS throughout, sleek stainless steel upgraded WHIRLPOOL APPLIANCES including electric freestanding range, built-in dishwasher with integrated controls, and an over the range microwave oven, Luxury Vinyl Plank Flooring on the main, James Hardie siding, Moen Fixtures, Tankless Water Heater with built-in circulation pump and isolation kit, Ecobee Alex-enabled thermostat with voice control and remote sensor, A/C roughed in, Triple Pane Windows, LED flush mount lighting package and LED undercabinet lighting in kitchen and your very own in-suite WASHER AND DRYER. BONUS: EV Rough in plug! Offering a lifestyle of easy maintenance where the exterior beauty matches the interior beauty with seamless transition. Les Jardins features Central Gardens, a Walkable Lifestyle, Maintenance Free Living, Built for your Lifestyle, Nature Nearby, Quick and Convenient Access, Smart and Sustainable, Fitness at your Finger Tips and quick access to Deerfoot trail and Glenmore Trail. Nothing Compares! (id:40616)
355 Riverglen Drive Se
Calgary, Alberta
WOW !!!! LOCATED IN THE HEART OF POPULAR RIVERBEND, WHAT AN OPPORTUNITY. CURRENTLY USED AS A PERMITTED PLACE OF WORSHIP. MANY POSSIBILITIES FOR THIS BEAUTIFUL 1/4 ACRE PARCEL WITH A FULLY FINISHED MAIN FLOOR AND BASEMENT OVER 1800 SQ.FT. OPEN CATHERDRAL ROOM ON THE MAIN LEVEL WITH VAULTED CEILINGS, ALONG WITH TWO OFFICES, THE BASEMENT LEVEL FEATURES A KITCHEN AND OPEN DINING AREA OR PLAY AREA, TWO HALF BATHS FOR HIS/HERS. FULLY MONITORED SECURITY SYSTEM WITH CAMERAS AND MOTION DETECTORS INCLUDED. LOTS OF PAVED PARKING STALLS ON SITE. THIS IS PERFECTLY SUITED FOR ANY CHURCH/ TEMPLE OR THIS WOULD BE AN IDEAL PLACE FOR A DAYCARE. EVEN FOR A DEVELOPER TO CONSTRUCT MULTIFAMILY HOUSING WITH A ZONING CHANGE. CLOSE TO TRANSPORTATION AND ALL AMENITIES, CALL FOR YOUR PRIVATE VIEWING TODAY. PARCELS LIKE THIS ARE FAR AND IN BETWEEN TO FIND. DON’T MISS YOUR OPPORTUNITY. (id:40616)
2727 92 Street Se
Calgary, Alberta
Excellent investment or holding property opportunity!!! Investor / Developer, 9.45 acres located on the north boundary line of the Belvedere Area Structure Plan (ASP). This property is zoned DC, Zoned Future Urban Development and is located in the South East section of Calgary, just east of Stoney Trail and 17 Ave SE. A Convenient location that is only a 2-minute drive to the East Hills development with Costco, Walmart, Starbucks, as well as a full entertainment district with a movie theatre and restaurants. Providing the ability to rezone and subdivide in this rapidly expanding area. The site is located in the City of Calgary and close to Chestermere, Alberta. Located just off busy 17th Avenue SE and has excellent access to Stoney Trail. Great opportunity to build your project as the city of Calgary is a rapidly expanding area to meet the demands for more housing and business. The city has recently approved the rezoning and subdivision of this area. The rezoning and subdivision of this community will allow for various new housing options, including single-family homes, townhomes, and condominiums. This property provides space for businesses to set up shop, such as RVs, boats, and outdoor vehicle storage. There is currently a 1,246 sq. ft Bungalow, with finished basement and a 26×40 detached garage. (id:40616)
105, 4070 108 Avenue Ne
Calgary, Alberta
Unveiling Your Next Business Haven at 3D Business Centre located at 4070 108 Ave NE, a 2200 +/- Square Feet Industrial Commercial Bay! Nestled in the heart of innovation and commerce, this meticulously crafted industrial commercial bay offers endless possibilities. With I-C zoning, your business gains access to a comprehensive range of uses, ensuring flexibility and adaptability to suit your unique needs. Uses such as a health care service (medical clinic) , Veterinary Clinic, distillery, office, Household Appliance and Furniture Repair Service, cabinet showroom, lighting showroom, Restaurant Food Service, etc. High ceiling heights in these units give purchaser’s an opportunity to build a second floor mezzanine and the unit comes with a Drive-in Door. Don’t miss out on this opportunity as we only have limited units available! (id:40616)
2140, 30 Savanna Crescent Ne
Calgary, Alberta
Brand New trendy strip mall plaza in the heart of the NE, located across from Savanna Bazaar. Space is ready for a variety of retail uses. This versatile commercial space offers a unique investment opportunity, with the added advantage of a future LRT STATION set to enhance accessibility and drive further growth in the area. Key Features: Location: Situated within the bustling Savanna Square plaza, this bay enjoys high visibility and foot traffic, making it an ideal spot for businesses looking to thrive in a dynamic community setting. Accessibility: The forthcoming LRT station in close proximity ensures convenient transportation options, making it easy for clients and customers to access your business. Versatility: With 1100+ square feet of space, this unit is well-suited for a variety of businesses. One of the last remaining unit in Savanna Square, it presents a unique opportunity to establish your presence in a growing commercial hub. For Sale and Lease Option: Whether you’re looking to invest in a valuable commercial property or secure a strategic location for your business through a lease, this bay offers both options to cater to your specific needs. (id:40616)
125, 4070 108 Avenue Ne
Calgary, Alberta
Unveiling Your Next Business Haven at 3D Business Centre located at 4070 108 Ave NE, a 2000 +/- Square Feet Industrial Commercial Bay! Nestled in the heart of innovation and commerce, this meticulously crafted industrial commercial bay offers endless possibilities. With I-C zoning, your business gains access to a comprehensive range of uses, ensuring flexibility and adaptability to suit your unique needs. Uses such as a health care service (medical clinic) , Veterinary Clinic, distillery, office, Household Appliance and Furniture Repair Service, cabinet showroom, lighting showroom, Restaurant Food Service, etc. High ceiling heights in these units give purchaser’s an opportunity to build a second floor mezzanine and the unit comes with a Drive-in Door. Don’t miss out on this opportunity as we only have limited units available! (id:40616)
150, 4070 108 Avenue Ne
Calgary, Alberta
Unveiling Your Next Business Haven at 3D Business Centre located at 4070 108 Ave NE, a 2000 +/- Square Feet Industrial Commercial Bay! Nestled in the heart of innovation and commerce, this meticulously crafted industrial commercial bay offers endless possibilities. With I-C zoning, your business gains access to a comprehensive range of uses, ensuring flexibility and adaptability to suit your unique needs. Uses such as a health care service (medical clinic) , Veterinary Clinic, distillery, office, Household Appliance and Furniture Repair Service, cabinet showroom, lighting showroom, Restaurant Food Service, etc. High ceiling heights in these units give purchaser’s an opportunity to build a second floor mezzanine and the unit comes with a Drive-in Door. Don’t miss out on this opportunity as we only have limited units available! (id:40616)
9025 & 9115 17 Avenue Se
Calgary, Alberta
Available 10 acres of raw farmland bordering 17 Av SE in the Belvedere ASP. Located south across 17th Av from the East Hills Shopping Center. The eastern corridor of 17 av hosts the rapidly maturing area of Belvedere. Increased traffic and exposure combined with easy access to the area benefit future commercial and residential development prospects. With all necessary servicing at your doorstep, this is an ideal opportunity to secure a mid-term development opportunity in a built area, where unencumbered land is hard to come by. With proposed transit routes, residential expansion, and an increase in infrastructure, This 10-acre parcel fronts and is accessed from 17 Av and the 15-acre parcel directly south is also currently listed for sale (MLS# A2027185) for a combined 25 acres Belvedere is one of the most desirable new areas for prospective builders and consumers alike! (id:40616)
93 Legacy Glen Place Se
Calgary, Alberta
* OPEN HOUSE ALERT – SAT/MON between 2:00 to 4:00 pm * BRAND NEW HOME ALERT * 10 SOLAR PANELS * MAIN FLOOR FLEX ROOM * Exquisite & beautiful, you will immediately be impressed by Jayman BUILT’s highly sought-after “COOPER” home located in the up & coming community of Legacy. A lovely neighborhood with new schools & great new amenities welcomes you into over 1700+ sq ft of above-grade living space featuring stunning craftsmanship and thoughtful design. Offering a unique open floor plan boasting a stunning GOURMET kitchen with a beautiful extended island with a flush eating bar & sleek stainless steel Whirlpool appliances, including a French door refrigerator with ice maker, electric slide-in range, Panasonic built-in microwave, and a Broan Power Pack hood fan with the modern square front. Elegant white QUARTZ countertops, soft close slab cabinets, and sil granite undermount sink compliment the space. Enjoy the generous dining area adjacent to the spacious kitchen, overlooking the lower rear Great Room with an 11-foot ceiling and an electric fireplace. To complete the main level, you have a convenient half bath for friends and family and a designated flex space perfect for an office or den. You will discover the 2nd level boasts 3 sizeable bedrooms, with the Primary Bedroom including a gorgeous 4 pc private en suite with an oversized walk-in shower, dual vanities, and generous walk-in closet along with 2nd-floor laundry for convenience. In addition, the rest of the family can enjoy a 5 piece full bath, including dual vanities. Raised 10 ft basement ceiling height and 3 pc rough-in for future bath development and space to build a double detached garage at your leisure. Not to mention your Jayman home offers Smart Home Technology Solutions, Core Performance with TEN SOLAR PANELS, Built Green Canada Standard, with an EnerGuide Rating, UV-C Ultraviolet Light Air Purification System, High-Efficiency Furnace with Merv 13 Filters & HRV Unit, Navien-Brand tankless hot water heater and triple pane windows. Save $$$ Thousands: This home is eligible for the CMHC Pro Echo insurance rebate. Help your clients save money. CMHC Eco Plus offers a premium refund of 25% to borrowers who buy climate-friendly housing using CMHC-insured financing. Click on the icon below to find out how much you can save! Enjoy the lifestyle you & your family deserve in a beautiful Community you will enjoy for a lifetime. (id:40616)
120 Les Jardins Park Se
Calgary, Alberta
BRAND NEW Townhome Quick Possession homes with NEW 2024 PRICING ** LOVE YOUR LIFESTYLE! Les Jardins by Jayman BUILT next to Quarry Park. Inspired by the grand gardens of France, you will appreciate the lush central garden, Les Jardins. Escape here to connect with Nature, colorful blooms, and vegetation in this gorgeous space. Ideally situated within steps of Quarry Park, you will be more than impressed. Welcome home to an attached-heated garage, 70,000 square feet of community gardens, a proposed Fitness Centre, a Dedicated dog park for your fur baby, and an outstanding OPEN FLOOR PLAN with unbelievable CORE PERFORMANCE. You are invited into a thoughtfully planned 2 Primary Bedroom home, each with its very own en suite, boasting QUARTZ COUNTERS throughout, sleek stainless steel upgraded WHIRLPOOL APPLIANCES, including GAS RANGE and CONVECTION OVEN, chimney hood fan, and built-in microwave, Luxury Vinyl Plank Flooring on the main, James Hardie siding, Moen Fixtures, Tankless Water Heater with built-in circulation pump and isolation kit, Ecobee Alex-enabled thermostat with voice control and remote sensor, A/C roughed in, Triple Pane Windows, LED flush mount lighting package and LED undercabinet lighting in kitchen and your very own in-suite WASHER AND DRYER. BONUS: EV Rough in plug! Offering a lifestyle of easy maintenance where the exterior beauty matches the interior beauty with seamless transition. Save $$$ Thousands: This home is eligible for the CMHC Pro Echo insurance rebate. Help your clients save money. CMHC Eco Plus offers a premium refund of 25% to borrowers who buy climate-friendly housing using CMHC-insured financing. Click on the icon below to find out how much you can save! Les Jardins features Central Gardens, a Walkable Lifestyle, Maintenance Free Living, Built for your Lifestyle, Nature Nearby, Quick and Convenient Access, Smart and Sustainable, Fitness at your fingertips, and quick access to Deerfoot Trail and Glenmore Trail. Nothing Compares! (id:40616)
47 Aspen Ridge Court Sw
Calgary, Alberta
If you have been waiting for a truly spectacular home in a stunning location in Aspen Estates, then this is the one you must see! Nestled on a huge lot at the end of a quiet cul-de-sac, backing into the most beautiful Aspen trees and walking paths in the area, you will love the peace and privacy of the special yard and location. This artfully crafted home is the perfect balance of style and function and was crafted with precise attention to detail. A total of 6 bedrooms, 6 bathrooms, and more than 6000 SQFT, of highly appointed and practical finishings that will embrace your family and WOW when you entertain. The main floor welcomes with a gracious front entry, formal dining room, office, spacious living room open to your dream kitchen with Wolf and Subzero appliances, a cozy family room, huge mudroom and pantry, and a one of a kind spiral staircase. Bright natural light flows through every room. There are 4 bedrooms up, each with their own ensuite, including a master suite and ensuite that is equipped to surpass any wish, and a dream laundry area with dual washers and dryers. The bright walkout lower level has heated floors, 2 bedrooms (one currently used as a dedicated fitness area), full bath with steam shower, surround sound media room, and a recreation room/games area built for fun. The oversized double heated garage has built-in storage and fits 3 vehicles with the car lift. Multiple outdoor living spaces, including a rear deck with cozy fireplace and radiant heater, amazing outdoor patio with Zen-inducing water feature tucked into the trees, central A/C, and more features than can be listed. Every element in every room is truly ‘just right’. This one must be viewed to be appreciated! (id:40616)
3401, 930 6 Avenue Sw
Calgary, Alberta
This stunning penthouse home offers captivating views of the Rocky Mountains, Bow River, and Downtown from its three balconies. With 9-foot ceilings, central air conditioning, and a fireplace in the main living area, the atmosphere is both spacious and cozy. The modern kitchen is equipped with stainless steel appliances, including a gas cooktop, allowing for gourmet cooking experiences. The ample eating bar provides a convenient and stylish space for dining. Both private bedrooms boast their own ensuites and balconies, ensuring a peaceful and personal retreat within the home. Additionally, there is an office/den area, offering a versatile space for work or relaxation. The penthouse includes two titled parking stalls, providing convenience and security. The building itself offers a range of amenities, including a concierge in the main floor lobby, a gym, an owner’s lounge, a yoga studio, a meeting room, and a recreation/games room. Conveniently located near downtown amenities and the C-train, the building is also just steps away from the Bow River, offering easy access to outdoor activities and scenic walks. This penthouse home truly combines luxury, comfort, and convenience in an exceptional location. Penthouse comes with 2 covered parking. Do check the Virtual tour link included for walkthrough. (id:40616)
1701, 108 9 Avenue Sw
Calgary, Alberta
This stunning Douglas Cridland designed, 17th floor Le Germain residences offers the finest in downtown living, with more than 2300sq ft of modern design and elegant finishes, and another 600sq ft on the uncovered terrace overlooking Stephen Ave and spectator downtown city scape. The primary suite boasts a private balcony with mountain views, massive walk-in closet and dressing room, and freshly updated 5pc. Ensuite. The large 2nd bedroom offers a spacious closet, built-in desk and incredible downtown views., and renovated en-suite bath. The extensive Custom millwork throughout the unit complement floor to ceiling windows and reform the hallways add unique artistry. Lights, blinds, temperature control – including A/C, TV and audio are fully automated by Lutron system. A true chefs’ kitchen with new, rare stone, granite countertops and backsplash, full Miele built-in appliances, Miele wine fridge, custom Zebrano wood cabinets, and gas range. Other features include hot water softener, 24 concierge service, valet closet, and gym. Close to shopping, dining, and nightlife, this remarkable penthouse is one of a kind in Calgary, and must be seen to be appreciated. (id:40616)
124 Les Jardins Park Se
Calgary, Alberta
BRAND NEW Townhome Quick Possession homes with NEW 2024 PRICING ** LOVE YOUR LIFESTYLE! Les Jardins by Jayman BUILT next to Quarry Park. Inspired by the grand gardens of France, you will appreciate the lush central garden, Les Jardins. Escape here to connect with Nature, colorful blooms, and vegetation in this gorgeous space. Ideally situated within steps of Quarry Park, you will be more than impressed. Welcome home to an attached-heated garage, 70,000 square feet of community gardens, a proposed Fitness Centre, a Dedicated dog park for your fur baby, and an outstanding OPEN FLOOR PLAN with unbelievable CORE PERFORMANCE. You are invited into a thoughtfully planned 3 Bedroom, 2.5 Bath plus DEN beautiful, DOUBLE ATTACHED GARAGE with COURTYARD VIEW Town Home boasting QUARTZ COUNTERS throughout, sleek stainless steel WHIRLPOOL APPLIANCES, Luxury Vinyl Plank Flooring on the main, James Hardie siding, Moen Fixtures, Tankless Water Heater with built-in circulation pump and isolation kit, Ecobee Alexa-enabled thermostat with voice control and a remote sensor, Schlage Smart Lock on front door, Smart switches, A/C roughed in, Triple Pane Windows, LED flush mount lighting package and LED undercabinet lighting in kitchen and your very own in-suite WASHER AND DRYER. Offering a lifestyle of easy maintenance where the exterior beauty matches the interior beauty with seamless transition. Save $$$ Thousands: This home is eligible for the CMHC Pro Echo insurance rebate. Help your clients save money. CMHC Eco Plus offers a premium refund of 25% to borrowers who buy climate-friendly housing using CMHC-insured financing. Click on the icon below to find out how much you can save! Les Jardins features Central Gardens, a Walkable Lifestyle, Maintenance Free Living, Built for your Lifestyle, Nature Nearby, Quick and Convenient Access, Smart and Sustainable, Fitness at your Fingertips, and quick access to Deerfoot trail and Glenmore Trail. Nothing Compares! (id:40616)
102 Wolf Creek Rise Se
Calgary, Alberta
* NET ZERO HOME * QUANTUM PERFORMANCE ULTRA E-HOME * VERIFIED Jayman BUILT Show Home! ** Great & rare real estate investment opportunity ** Start earning money right away ** Jayman BUILT will pay you $3928 per month to use this home as their full-time show home ** PROFESSIONALLY DECORATED with all of the bells and whistles.**BEAUTIFUL SHOW HOME**FULLY FINISHED**Exquisite & beautiful, you will immediately be impressed by Jayman BUILT’s “ERICA” SHOW HOME located in the brand new community of WOLF WILLOW. A soon-to-be lovely neighborhood with great amenities welcomes you into 1600+sqft of craftsmanship & design, offering a unique and expanded open floor plan boasting a stunning GOURMET kitchen featuring a beautiful Flush Centre Island, POLAIRE QUARTZ COUNTERS, pantry & Sleek Stainless Steel WHIRLPOOL Appliances adjacent to Dining Area that flows nicely into the spacious sunken Great Room complimented by a gorgeous feature fireplace. Luxury Vinyl graces the Main floor, and stunning flooring in all Baths & laundry. The 2nd level boasts 3 bedrooms, convenient laundry & and a Primary bedroom offering a PRIVATE EN SUITE with dual vanities, a spacious shower & and a Walk-in Closet. The FULLY FINISHED BASEMENT offers a FULL BATH, A DEN, AND A HUGE REC ROOM WITH WET BAR- JUST GORGEOUS! Enjoy the lifestyle you & your family deserve in a beautiful Community you will enjoy for a lifetime! Jayman’s Quantum performance Inclusions: 32 Solar Panels achieving Net Zero Certification, a Proprietary Wall System, Triple Pane R-8 Windows with Argon Fill, Smart Home Technology Solutions, Daikin FIT Electric Air Source Heat Pump, and an Ultraviolet Air Purification System with Merv 15 Filter. PRODUCE AS MUCH ENERGY AS YOU CONSUME WITH THE QUANTUM PERFORMACE ULTRA E-HOME! Save $$$ Thousands: This home is eligible for the CMHC Pro Echo insurance rebate. Help your clients save money. CMHC Eco Plus offers a premium refund of 25% to borrowers who buy climate-friendly housing using CMHC-insured fi nancing. Click on the icon below to find out how much you can save! Show Home Hours: Monday to Thursday: 2:00pm to 8:00pm, Saturday and Sunday: 12:00pm to 5:00pm. (id:40616)
43 Edith Terrace Nw
Calgary, Alberta
SHOW HOME ALERT! VERIFIED Jayman BUILT Show Home! ** Great & rare real estate investment opportunity ** Start earning money right away ** Jayman BUILT will pay you $3,857.00 monthly to use this home as their full-time show home ** PROFESSIONALLY DECORATED with all the bells and whistles. Exquisite & beautiful, you will immediately be impressed by Jayman BUILT’s “COOPER 20” SHOW HOME located in the up-and-coming Northwest community of Glacier Ridge. A lovely new neighborhood with parks and playgrounds welcomes you into a thoughtfully planned and FULLY FINISHED living space featuring craftsmanship & design. This stunning home offers a unique open floor plan and outstanding design for the most discerning buyer! Boasting a stunning GOURMET kitchen with a beautiful center island with Flush Eating Bar & Sleek stainless-steel appliances, including a WHIRLPOOL French Door refrigerator with icemaker, smooth top slide-in range, and microwave/hood fan combo flowing nicely into the adjacent spacious dining room. All are creatively centralized, having the kitchen area elevated and overlooking the lower living room with a lovely feature fireplace and soaring ceilings. Situated at the front of the home, you will discover a flex space that invites an abundance of natural daylight into the home, complimented with an oversized feature window. The upper level offers 3 sizeable bedrooms, with the Primary Suite featuring a large walk-in closet, a 4pc ensuite with dual vanities, oversized shower, and convenient 2nd-floor laundry. The lower level, with beautiful ceiling height, offers a marvelous Family Room with an enclosed gym, dedicated wine room, wet bar with sink and Silhouette bar fridge, and a full bath for your guests’ enjoyment! – Enjoy the lifestyle you & your family deserve in a beautiful Community you will enjoy for a lifetime. Jayman’s standard inclusions feature their Core Performance with 6 Solar Panels, BuiltGreen Canada standard, with an EnerGuide Rating, UV-C Ultraviolet Light Purification System, High-Efficiency Furnace with Merv 13 Filters & HRV unit, Navien Tankless Hot Water Heater, Triple Pane Windows, and Smart Home Technology Solutions! Save $$$ Thousands: This home is eligible for the CMHC Pro Echo insurance rebate. Help your clients save money. CMHC Eco Plus offers a premium refund of 25% to borrowers who buy climate-friendly housing using CMHC-insured financing. Click on the icon below to find out how much you can save! Show Home Hours: Monday to Thursday: 2:00pm to 8:00pm, Saturday and Sunday: 12:00pm to 5:00pm. (id:40616)
181 Legacy Reach Crescent Se
Calgary, Alberta
* PRESENTING THE ELLIOTT * SOUGHT AFTER 4-LEVEL SPLIT FLOORPLAN * CRESCENT LOCATION * DAYLIGHT BASEMENT * This outstanding home will have you at “HELLO!” Exquisite & beautiful, you will immediately be impressed by Jayman BUILT’s “Elliot 24” Signature Home located in the highly sought-after community of Legacy, where nature is your neighbor in every direction. If you love to ENTERTAIN and enjoy offering ample space for all who visit, this is the home for you! Immediately fall in love as you enter, offering over 2300+SF of true craftsmanship and beauty! Luxurious Boardwalk laminate flooring invites you into a lovely open floor plan featuring a fantastic GOURMET kitchen boasting elegant white QUARTZ counters, sleek stainless steel Whirlpool appliances with a gas slide-in range, Panasonic built-in microwave with trim kit, and Broan power pack built-in cabinet hood range and French Door Refrigerator with ice maker. A unique SPLIT LEVEL FLOOR PLAN with an elevated DEN area situated nicely on the initial upper level for the hybrid office worker, seamlessly transitioning to the expansive kitchen that boasts a generous walk-in pantry and centre island that overlooks the fantastic living area with French doors that open up nicely to your 10×12 deck. The upper level offers abundant space to suit any lifestyle with over 1300SF alone. Three sizeable bedrooms with the beautiful Primary Suite boasting Jayman BUILT’s luxurious en suite including dual vanities, gorgeous free-standing SOAKER TUB & STAND ALONE SHOWER. Thoughtfully separated past the DOUBLE PRIMARY DOOR ENTRY, you will discover the exceptionally expansive walk-in closet. A stunning centralized Bonus room separates the Primary wing with the the additional bedrooms and a spacious 2nd floor laundry w/5pc Main Bath. This lovely home presenting the Craftsman Elevation has been completed in Jayman’s EXTRA Fit & Finish along with Jayman’s reputable CORE PERFORMANCE. 6 Solar Panels, BuiltGreen Canada standard, with an EnerGuid e Rating, UV-C Ultraviolet Light Air Purification System, High-Efficiency furnace with Merv 13 Filters & HRV Unit, Navien-Brand Tankless Hot Water Heater, Triple Pane Windows & Smart Home Technology Solutions. Save $$$ Thousands: This home is eligible for the CMHC Pro Echo insurance rebate. Help your clients save money. CMHC Eco Plus offers a premium refund of 25% to borrowers who buy climate-friendly housing using CMHC-insured financing. Click on the icon below to find out how much you can save! This home will be sure to impress! Shopping & New High School close by! (id:40616)
180 Evansview Road Nw
Calgary, Alberta
Situated atop Evanston Ridge NW in Calgary, this exceptional 4.05-acre parcel offers panoramic views and is positioned for development. The site is approved to accommodate 19 homes, and there’s potential to explore rezoning options for multifamily or townhouse development. (id:40616)
213, 3223 5 Avenue Ne
Calgary, Alberta
WHY LEASE OR RENT WHEN YOU CAN BUY THIS WELL LAID OUT SPACE IDEAL FOR | OFFICE USE | DANCE OR YOGA STUDIO | IMMIGRATION OFFICE | LAW OFFICE | INSURANCE OFFICE | GREAT FOR IT OFFICE | ACCOUNTING OFFICE |SELF EMPLOYED | MANY OTHER USES. | Nexus Business Centre is a Class A business development in Calgary. Raising the office standard in the Calgary market, experience abundant free surface parking, secured building entrances, common washrooms on every floor, an elevator for convenient access and 24-hour CCTV surveillance. This move-in-ready office is 2864 SQ. FT. receives incredible natural light throughout the workday from floor-to-ceiling glass windows that face 5th Avenue NE. Take advantage of an adaptable open concept, an in-unit employee kitchen area, and an individually metered HVAC system. Situated five to 10 minutes from Downtown Calgary, Nexus Business Centre offers quick access to the Trans-Canada Highway and Barlow Trail NE. It sits within walking distance of the Marlborough LRT Station. Additionally, reach the Northgate Village Shopping Centre, Pacific Place Mall, Marlborough Mall and numerous dining and shopping options within short drives. (id:40616)
132 Marquis View Se
Calgary, Alberta
Come check out this awesome home! Marvel at the spectacular, cul-de-sac location, backing onto the Mahogany Wetlands! This residence boasts over 4,100 square feet of developed space, featuring an expansive, open plan perfect for entertaining. Ideal for a large family, the home offers 4 bedrooms on the upper level and an additional one in the lower, walkout basement. Kitchen features a counter top gas range, stainless steel appliances, a large island with double sink and slide outs in the cabinets. The fully finished basement, professionally developed in 2019, adds to the allure and makes a great place for those family guests to stay. Kinetico Water System included. Stay warm during chilly days with the aid of two furnaces. A full deck spanning the back of the home provides ample space to relish the natural settings. For those rainy days, a large, covered patio area from the walkout basement becomes an ideal space for kids to play. Garage is wired for EV recharging. Recent work, totaling over $15,000 has been undertaken to address issues found during a pre-inspection. Bring your own inspector to confirm the quality and excellence of this remarkable home. Work from home in the secure office space in the basement. (id:40616)
1921 7 Avenue Se
Calgary, Alberta
Massive potential for INVESTORS & DEVELOPERS with this fantastic, rare opportunity in INGLEWOOD! Almost 2.5 lots – 61 FT x 130 FT. R-C2 zoned.Welcome to 1921 7th Ave SE. situated on a cul-du-sac. Great location only minutes away from the Max Purple BRT Rapid Transit Network, Inglewood Bicycle Pump track, Inglewood Wildlands, bike paths, Bow River, 14 – 18 min walk to the Inglewood Bird Sanctuary, Pearce Estate Park, Harvie Passage Lookout. Across the street is The Corridor in Phase 2 of the new project Bend in the Bow.Perfect location if you are looking for a renovation project or to redevelop. The house needs a lot of TLC & renos. The main floor has vinyl floors, 2 bedrooms, 3pce bathroom was updated with a walkin shower & low flush toilet. The basement is a finished illegal-suite with vinyl flooring, bedroom, kitchen, 4 pce bathroom. Not currently rented. Prime for redevelopment as R-C2 zoned 61 FT (frontage) x 130 FT. (id:40616)
1145, 76 Westwinds Crescent Ne
Calgary, Alberta
For sale very nice location with a back door 12’x14 ‘ and 20 ‘ clear height.it is permissible to build a mezzanine after having completed a certain process. Right in the Business Hub of the NE, perfect for a pizza shop, pharmacy, ice cream shop, and some retail businesses. Many business activities are being seen in this newly built Strip Mall. Close to all amenities, Mcknight LRT, Superstore, and Prairie Wind Park. (id:40616)
3403 9 Street Sw
Calgary, Alberta
NEW PRICE FOR SPRING – This amazing property is ready for you to break ground on this summer! Discover the opportunity to create your dream home in Calgary’s prestigious Upper Elbow Park with this exceptional estate lot, 70’ frontage lot with west back yard which is 119’ deep on the south side & 115’ deep on the north side. Ideally situated on a serene, tree-lined street, this expansive property offers the perfect blend of tranquility and urban convenience, boasting a generous size that accommodates a wide range of architectural designs. The west-facing backyard is a highlight, providing a private oasis bathed in evening sunlight, ideal for gardening, outdoor entertainment, or simply relaxing. The quiet street ensures a peaceful setting, away from the hustle and bustle, yet you’re just minutes from downtown Calgary, top-rated schools, parks, The Glencoe Club, the Elbow River, and ample more. Upper Elbow Park is synonymous with elegance, offering a safe and friendly community atmosphere with a strong sense of belonging. Here, you’re not just building a house; you’re investing in a lifestyle in one of the city’s most sought-after neighbourhoods, known for its beautiful homes, well-kept streets, and a history of strong property value growth. This lot presents a rare chance to craft a luxurious residence that meets your every need, whether you prefer a modern architectural masterpiece or a classic, timeless design. Embrace the potential of living in a location that combines the best of serene suburban life with the amenities of city living. Don’t miss this unique opportunity to join the lucky few of Calgary in Upper Elbow Park, where your dream home awaits. (id:40616)
61 Arbour Vista Road Nw
Calgary, Alberta
Do you want to have your own private Panoramic Rocky Mountain & Lake & COP Views in this beautifully built home in highly demanded family-oriented community of Arbour Lake? This is a must see! This 2 storey, triple attached garage home with fully finished walk-out basement offers 3840 sq ft of living space over three levels. Features 3+1 bedrooms, 3.5 bathrooms, one spacious recreational space and a theatre in the basement. You are welcomed into this beautiful home by a spacious foyer with an immediate spectacular view of the Rocky Mountains. Open concept floor plan leads you to a professionally designed kitchen fully equipped with high-end commercial stainless steel appliances, huge island, lots of storage spaces and a separate storage room beside the door to the garage. The spacious living room with huge south facing windows and endless natural light pour into the house everyday that you rarely need to turn on the lights. Three bedrooms, a homy-size bonus room is in the middle of 2nd floor, where you can read, watch tv, chat and play with your loved ones during any warm nights. Master bedroom has it’s own private terrace where is a perfect place for you to have your morning coffee or enjoy the most beautiful sunset. The walk-out basement is fully finished too, one bedroom with walk-in closet that you can use as your guest room; a family theatre and lots of space that you can easily convert to your home office / gym / wet bar (already rough-in) based on your needs. Two hot water tanks was just replaced in 2018 (according to the previous owner). Come to visit, you’ll fall in love with it at your first sight. (id:40616)
1104 Sifton Boulevard Sw
Calgary, Alberta
A great location across the street from Elbow River on a very private treed lot.This is a two bedroom bungalow with lots of character, a wood burning fireplace in the living room. A 4pce bathroom dining room / kitchen and a large sun room completes the main level. The fully finished basement has a family room / 3pce bathroom and an extra bedroom. There is a paved front driveway leading to a single garage. This is an ideal property for future development. Build your dream home. The owner has a full Site Survey. (id:40616)
2124 9 Avenue Nw
Calgary, Alberta
PRICES RISING | NEW PRICE | Incredibly located this artfully curated 5 level split is perched upon the prestigious hillside landscape of West Hillhurst capturing the stunning view of Calgary’s downtown. This executive residence is the height of luxury living, with it’s timeless modern exterior, a perfect composition of smooth stucco, rich wood panels and sleek architectural glass. Meticulous attention to design details is evident the moment you enter the front foyer with it’s enticing views of the home’s thoughtfully composed architectural elements. Enter the impressive great room with it’s statement ultra lux fireplace, soaring ceilings and full height windows. The elegant dining room has a visual richness that sets the stage for memorable gatherings with the warmth of the chic modern fireplace and the glow of the stunning Darklight Design ‘Bocci’ chandelier. Your gourmet kitchen is designed for hosting with it’s extra large kitchen island with seating. The top of the line appliances are a chef’s dream, with integrated Sub-Zero refrigerator and wine cooler, Wolf 6 burner gas cooktop and double wall oven, and integrated Miele dishwasher. Open the full height Nana Wall accordion windows off the living room to seamlessly extend your living space outside. An entertainers dream outdoor living space is the beautifully lit up low maintenance Zen garden hillside landscape with multiple seating areas including two lounge seating areas one with fireplace, two dining areas and a cooking area. Upstairs the primary suite offers a private sanctuary including a spacious bedroom with fireplace, with lounge seating, cashmere blackout drapes and built-in king bed with side tables. The adjacent lounge area has a private balcony with views of downtown. Your spa like ensuite bathroom with skylights has dual sinks, a luxurious two person soaker tub and steam shower. Pamper yourself with the elegant bespoke dressing room like nothing you have seen before. An executive office with built- in walnut and quartz desk provides the perfect space to work from home. Head down to the lower level for movie time with the built in Dolby 7.1 surround sound system and big-screen TV. The wet bar features a sleek Kholer stainless steel slit-sink and integrated dishwasher, fridge and freezer drawers. A sliding barn door creates a guest suite of this lower level. Other notable features include a large front balcony with fireplace, heated 2-car garage with EV outlet, close proximity to downtown, 3 hospitals and UofC. Desirable West Hillhurst provides excellent shopping and amenities, while nature enthusiasts can take advantage of the extensive bike path system or enjoy Alberta’s mountain parks just a short drive away. This exceptional home offers 4303 square feet of living space and embodies the essence of luxury urban living. It’s striking architectural features, high-end finishes, and impeccably designed spaces create an atmosphere of sophistication and comfort that is rarely seen. (id:40616)
3617 5 Street Sw
Calgary, Alberta
OPEN HOUSE Sunday May 19 2:30-4:30pm – Welcome to one of the most beautiful character homes in Elbow Park! Built in 1912 this home is rich in history and offers an abundance of curb appeal. Situated on a 100’X128’ corner lot (that also offers subdivision potential) located in a picturesque pocket of East Elbow Park. The perfect corner lot allows for this 4643.76 square foot home to be positioned with ample front, side and private back yard. With almost $250,000 in recent renovations, this rare character home is move in ready. The covered front porch invites you to the original leaded glass formal entrance and grand foyer. The staircase is wide and substantial, and the foyer offers access through French doors to an amazing parlor. A wonderful space for entertaining larger groups of family and friends as it offers an inviting wood burning fireplace and gorgeous original BC fir woodwork. Original glass double doors off the parlor lead to a relaxing sunroom, a glorious space to bask in the sun and unwind after a busy day. The formal dining room will not be out done as it offers a pressed tin ceiling, original picture railings and beautiful silk wallpaper. The kitchen is a chef’s delight and can be accessed through the foyer, dining room or private staircase for added convenience and features cherry cabinets, granite countertops and high-end appliances. The vaulted ceilings and skylight over the casual dining open the space to the bright and welcoming family room. The second storey begins with a private deck off the landing, large second bedroom and fully renovated 4-piece bathroom with original clawfoot tub. The master retreat offers a spacious bedroom, and den with gorgeous lead glass windows, a dressing room and updated ensuite complete with travertine flooring, double vanities walk in shower and original clawfoot soaker tub. The basement has been completely renovated with a large recreation area, additional bedroom, bathroom, laundry room, and tons of sto rage. The back yard is a private courtyard flanked by a double heated garage, original single garage (potential for a studio or office) and mature gardens. Elbow Park is coveted by Calgarians, offering great walkability to schools, parks, the River and easy access to restaurants, shops and downtown. Calgary is also one of Canada’s fastest growing cities and ranked as one of the world’s most livable cities as it relates to quality of living, safety, healthcare, and education making it a strategic place to invest. (id:40616)
702, 930 16 Avenue Sw
Calgary, Alberta
Welcome to The Royal! Tremendous Value for this upscale building end unit. One of Calgary’s premier condo high rises. Situated in the heart of the Beltline offering a true inner-city lifestyle. Modern sophisticated design. Floor to ceiling windows fill the space with natural light. Superb open floor plan. Beautiful laminate wood flooring throughout. The gourmet kitchen is highlighted by the quartz countertops and full height backsplash, large central island and stainless-steel appliances including a gas stove plus matching paneled fridge and dishwasher. Kitchen is open to the spacious dining and living rooms featuring unobstructed gorgeous west views. Generous primary suite is complete with a walk in closet and beautiful ensuite bath with floating dual vanities and large walk-in glass and tile shower. Second bedroom is great for guests, roommates or home office and offers a cheater door to the main bath. The oversized balcony is an ideal space for the warmer months. Full size in suite laundry completes the package. Elegant, secure, and functional main lobby with 24hr concierge service. Residents can enjoy the many amenities including a fitness center, steam room, sauna, squash court, outdoor courtyard, and private dining and social rooms. Ideally located mere steps to 17th Avenue, a plethora of eclectic restaurants, parks, greenspace, cafes, nightlife and shops. Bonus the building is connected to Canadian Tire and Urban Fare Market. Nothing to do but move in an enjoy! (id:40616)
1705, 550 Riverfront Avenue Se
Calgary, Alberta
Looking for a MASSIVE patio, that comes with it’s own condo? Welcome to the epitome of luxury living at “First” – where sophistication meets breathtaking views! This penthouse condo on the 17th floor is a haven of elegance with 2 bedrooms, 2.5 bathrooms, and an expansive 800+ sq. ft. balcony that will leave you awe-inspired. Step into over 1000 sq. ft. of pure opulence, where floor-to-ceiling windows frame panoramic vistas, and 10-foot ceilings create a sense of grandeur. The European-inspired modern kitchen features sleek cabinetry, a custom-designed island with a quartz countertop, and a full-sized stainless steel appliance package that’s a chef’s dream. The real showstopper? The balcony – an outdoor sanctuary sprawling over 800 sq. ft., offering an unparalleled space for entertaining, relaxation, and enjoying the stunning views that stretch as far as the eye can see. “First” goes beyond offering a beautiful residence; it provides a lifestyle. Two preferred titled parking spots and a storage unit add convenience to your urban living experience. The building’s amenities are second to none, featuring a Rooftop Sky Lounge, meeting and games room, Yoga Studio and Residents Gym, Creative Room, and much more. Situated in a prime location, you’re mere moments away from some of your favorite destinations. St. Patrick’s Island, the CTrain, the New Hilton Hotel, the Future National Music Centre, Saddledome, Simmons Building, and the Riverwalk are all within easy reach. Indulge in a lifestyle of luxury, convenience, and unparalleled views at this sub-penthouse condo. “First” is not just a residence; it’s a statement – your gateway to the ultimate urban living experience. Don’t miss the chance to make this exceptional property your new home! (id:40616)
3413 84 Street Ne
Calgary, Alberta
ANOTHER SOLID INVESTMENT OPPORTUNITY – 27.92 (+/-) ACRES INDUSTRIAL LAND WITHIN CALGARY CITY LIMITS – ZONED S-FUD (Special Purpose – Future Urban Development (S-FUD) District) – POTENTIAL FOR TRUCKYARD, TRUCKING OPERATIONS AND STORAGE IN THE FUTURE! Easy access to STONEY TRAIL, HIGHWAY 1 (16 AVE NE), MCKNIGHT BLVD AND 100 ST NE! Fantastic Investment Property for DEVELOPERS/INVESTORS! Close proximity to community of Homestead! (id:40616)
2925 12 Avenue Sw
Calgary, Alberta
Shag 5 combines thoughtful design with a favorable location within the community of Shaganappi Point. The transit-oriented project is comprised of 10 units and is fully leased. Fully leased at market rents as of October 20239.2% increase in the average effective rent Y-O-YRapidly shrinking vacancies and no provincialcontrol on rent increase led to the fastest rent growth the metro has seen since 2008.Total Number of Units 10Year Built 2022Parking: 5 covered stalls with ample street parkingZoning: M-C2Number of Stories: 2.5Occupancy: 100%Financing: CMHC assumable at 4.47% (conditions apply) Site Area: 712 sm (7672 sqft / 0.071 ha)Building Footprint: 424 sm ( 4566 sqft ) (id:40616)
6971 107 Avenue Se
Calgary, Alberta
To be built 27,000 sq. ft. Truck shop and warehouse, located on 4.16 acres 107 Ave SE Calgary. 1st phase 15,000. sq. truck shop and office. 5 shop overhead doors 14′ w x 16′ h. 2 walk doors, Shop height 28 ft. Yard lighting. Sprinklers . Second phase 12,000 sq. ft. warehouse with loading docks, Listed price is for 1st phase complete and foundation complete for second phase. Seller prepared to complete both phases ant a negotiated complete price. Waiting for City of Calgary Development permits. (id:40616)
240, 318 Nolanridge Crescent Nw
Calgary, Alberta
Introducing an exceptional investment opportunity in the vibrant neighborhood of Nolan Hill, this prime commercial bay, located at #240, 318 Nolanridge Crescent NW, spans 1,570 square feet. Currently housing two thriving franchise businesses, the property promises a secure and lucrative investment with a solid 6% cap rate. Situated in the heart of Nolan Hill, a popular and rapidly growing community, the location boasts easy accessibility through Sarcee Trail, serving as the main access point to the new Glacier Ridge community spanning over 980+ acres. With established tenants and a strategic location, this commercial bay represents a compelling prospect for investors seeking a reliable and promising addition to their portfolio in a dynamic and expanding market. (id:40616)
71, 903 Mahogany Boulevard Se
Calgary, Alberta
Welcome to this incredible home in Mahogany, built with convenience and elegance in mind by Mountain Pacific Homes. As you enter this home, you are greeted with a spacious entryway and flex room that walks through to the secure double attached garage. Up one level in the main living area you will find an open concept floor plan, complete with a chef inspired kitchen, bright dining area and comfortable living room opposite the dining area! Functionality and elegance come together to offer spacious yet convenient living. On the upper floor, you are greeted with a gorgeous master retreat complete with ensuite. Additionally, you will find 2 good-sized bedrooms and conveniently located full bath and laundry area! Photos are representative. (id:40616)
1120, 30 Savanna Crescent Ne
Calgary, Alberta
Welcome to 1120, 30 Savanna Crescent NE, Calgary, AB – a prime real estate opportunity nestled in the heart of the vibrant Savanna Square plaza. This versatile commercial space offers a unique investment opportunity, with the added advantage of a future LRT station set to enhance accessibility and drive further growth in the area.Key Features:Location: Situated within the bustling Savanna Square plaza, this bay enjoys high visibility and foot traffic, making it an ideal spot for businesses looking to thrive in a dynamic community setting.Accessibility: The forthcoming LRT station in close proximity ensures convenient transportation options, making it easy for clients and customers to access your business.Versatility: With 1085 +/- square feet of space, this unit is well-suited for a variety of businesses. The last remaining unit in Savanna Square, it presents a unique opportunity to establish your presence in a growing commercial hub.Ideal for a Dental Clinic: The layout and configuration of this bay make it particularly well-suited for a dental clinic. The ample space allows for comfortable patient reception, private treatment rooms, and administrative areas, creating an optimal environment for healthcare professionals.For Sale and Lease Option: Whether you’re looking to invest in a valuable commercial property or secure a strategic location for your business through a lease, this bay offers both options to cater to your specific needs. (id:40616)



