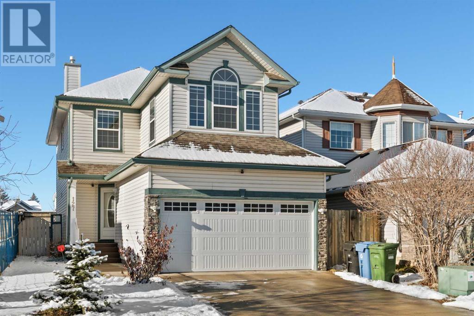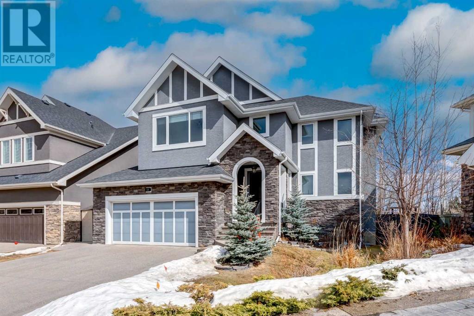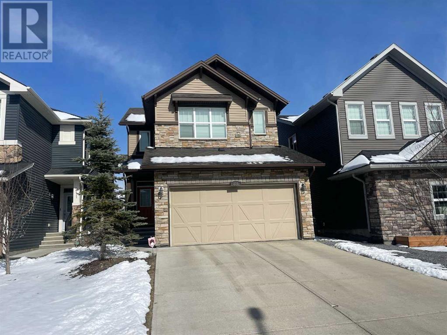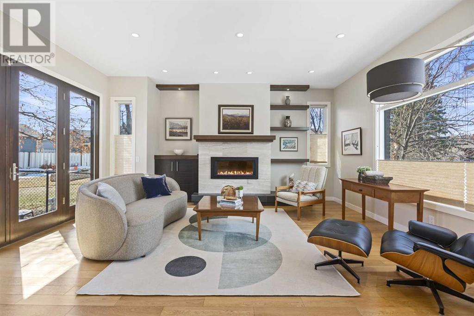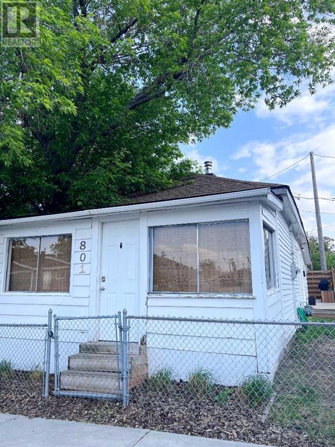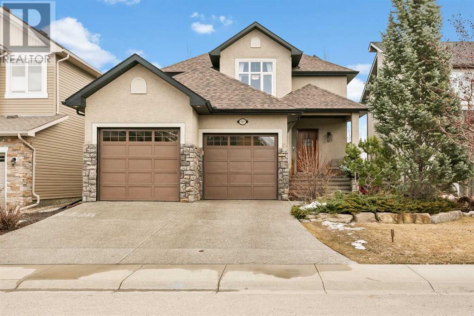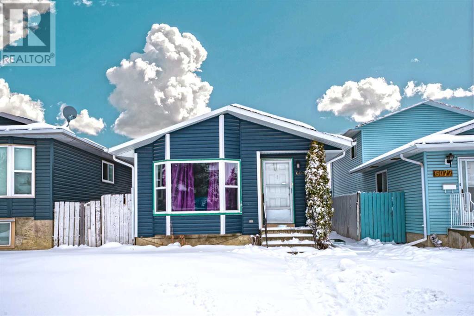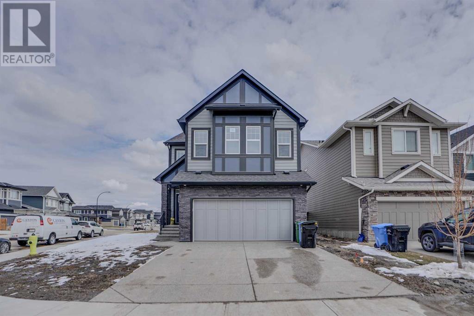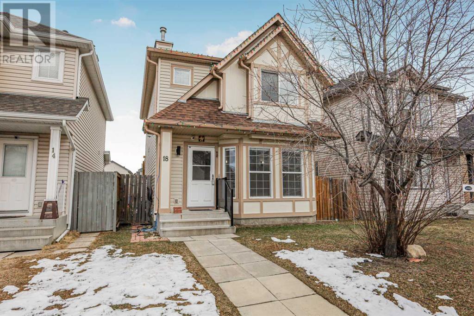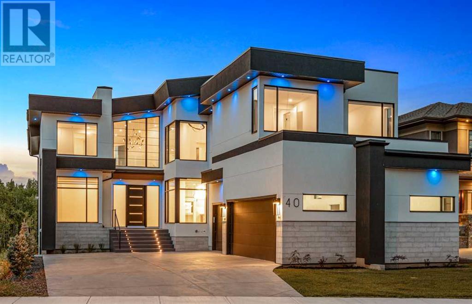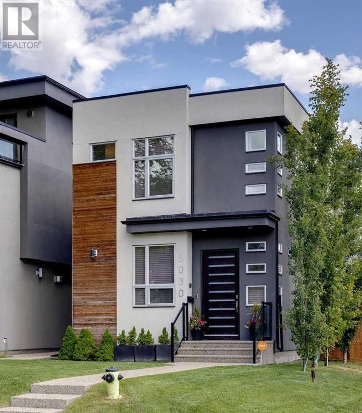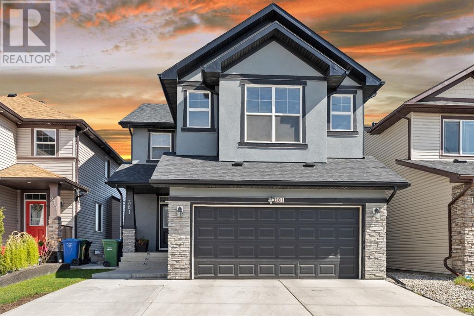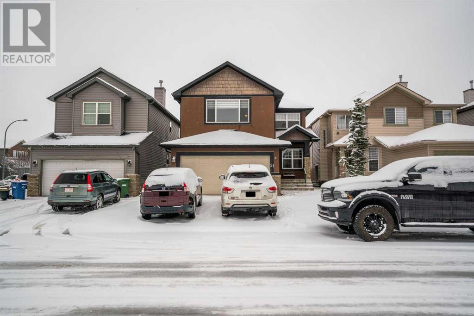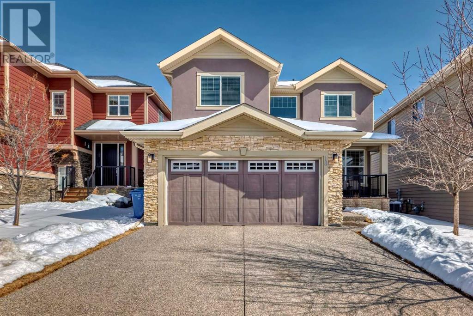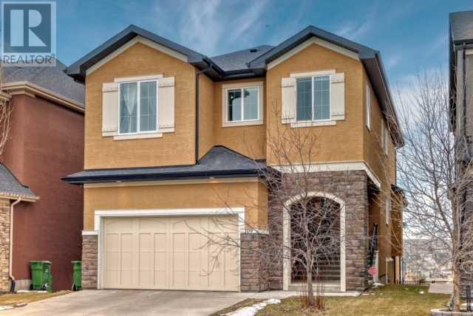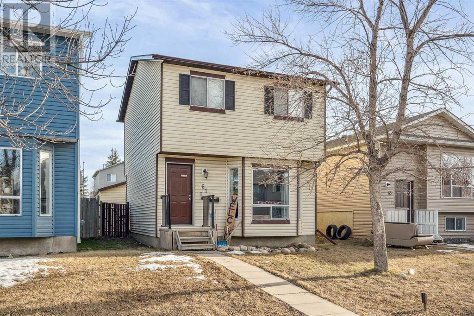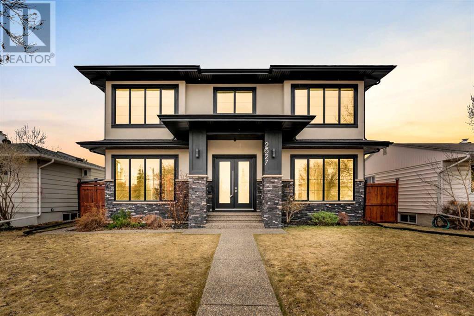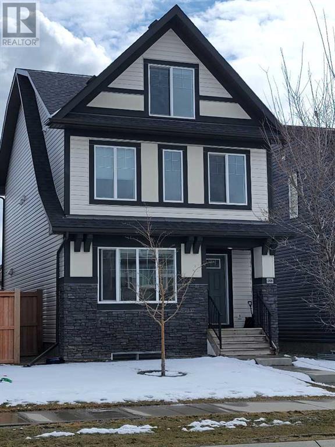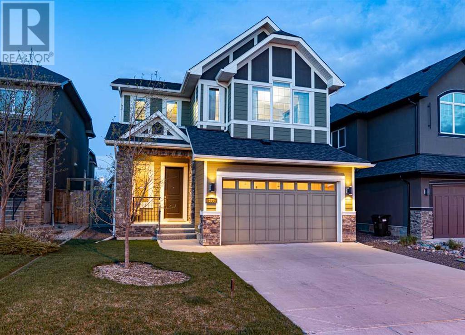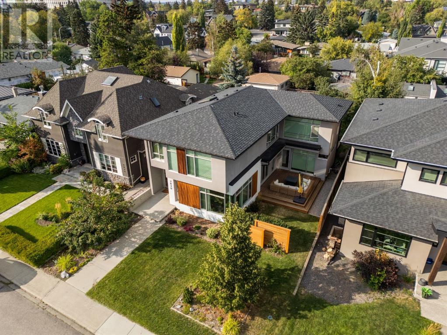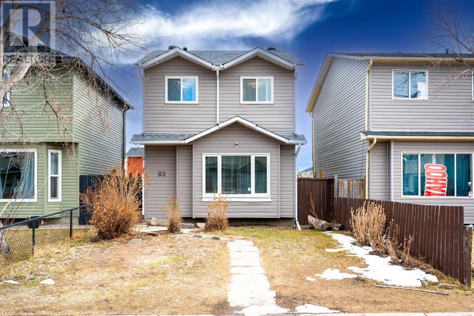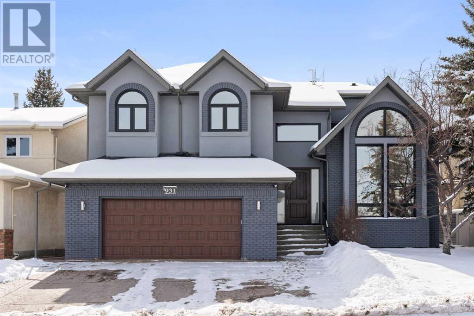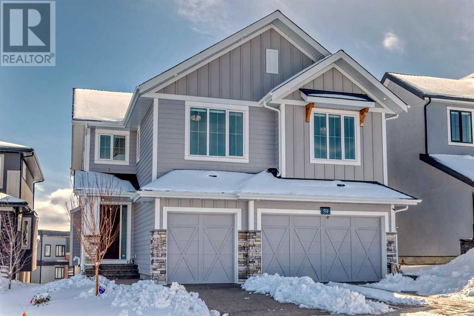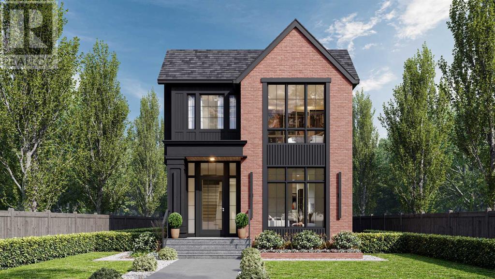LOADING
127 Tarington Close Ne
Calgary, Alberta
Back on market due to buyer’s financing. Take a VIRTUAL TOUR of this charming, cheerful, fully upgraded, front garage house located in the popular neighborhood of Taradale. This meticulously maintained house has unique layout, boasting incredible design elements throughout. As you approach, the vibrant front door immediately catches your eye, inviting you to explore the warmth and comfort within. Ideal for large family, this home has a sun-filled, open-concept living room with doors out to the West-facing deck and backs on to green space. The kitchen has been updated with a granite countertop and breakfast bar, stainless stove, steel fridge, dishwasher, and Pot Lighting. Upstairs, the second floor has been expanded to include a vibrant bonus room, spacious primary bedroom which floods the room with natural light, and a second and third bedroom with a large storage closet. In between, there is a renovated bathroom complete with modern finishes. The fully developed basement with legal permits is a versatile space with upgraded floors and 200Amp electrical panel, offering a recreation room for entertainment and relaxation. Additionally, it houses one extra 3-piece washroom, storage room and a laundry room, providing ample space for various needs. This home offers a vast open space with abundant windows, providing plenty of natural light. One of the standout features of this property is it’s large and sunny yard. Complete with a deck, lush lawn, it offers a perfect outdoor oasis for relaxation, gardening, and play. Additional features include a double attached garage with a parking pad large enough to park two cars and provide enough storage space. The neighborhood of Taradale is highly sought after for its abundance of green space, proximity to schools, and easy access to Stoney Trail and public transit. Don’t miss the opportunity to make this charming and cozy house your own and experience the vibrant lifestyle offered by this spacious and bright 3-bedroom, 3.5-bath room two story upgraded house! (id:40616)
68 Westland Crescent Sw
Calgary, Alberta
**UNBELIEVABLE NEW PRICE**. Welcome to 68 Westland Crescent SW, an enchanting Baywest Custom Homes, nestled in the heart of Calgary’s West Springs! This delightful residence offers a rare and unique opportunity to have a 3 storey ELEVATOR providing access too all three floors for any person at any stage in life – all nestled in a perfect blend of modern comfort and classic charm, providing an inviting atmosphere for you to call home.The second floor boasts a DOUBLE MASTER SUITE floor plan, making it ideal for empty nesters, families with older children, as well as families looking for a home ideal for multi-generational living. Two large bedrooms with walk-in closets and full ensuite bathrooms, flanked by a bright bonus room and second floor laundry to complete this level. The interior is thoughtfully designed with attention to detail and quality craftsmanship. From the gleaming oak hardwood floors to the stylish fixtures and convenient elevator accessing all levels, every element exudes sophistication and comfort.Equipped with modern amenities such as a gourmet kitchen, stainless steel appliances, and central heating/cooling, this residence caters to the demands of contemporary living. Whether you’re preparing a delicious meal or unwinding after a long day, you’ll find everything you need right at your fingertips. The lower level is partially finished with a 3rd bedroom, full bathroom and living space, and still offers ample space for future development. This home was designed to maximize windows to allow as much natural light as possible. Also included are 2 A/C units, 2 furnaces, a remote awning ono the back deck and roughed in vacuflo is roughed in. Window coverings include shutters in the master and all other blinds custom from Hunter Douglas. Step outside and discover your expansive landscaped backyard offering a tranquil retreat where you can enjoy dining, gardening, or simply basking in the sunshine. With plenty of space for outdoor activities, it ‘s the perfect setting for creating lasting memories with family and friends. Walking distance to 3 great schools, close proximity to parks, shopping centres, and major transportation routes ensures that all your needs are within reach. West Springs is a vibrant community where neighbours become friends and every day brings new opportunities for connection and camaraderie. Experience the warmth and welcoming atmosphere that make this home and this neighbourhood truly special. (id:40616)
215 Nolancrest Rise Nw
Calgary, Alberta
Welcome to this gorgeous and spacious single house located just next to the vast outdoor soccer field of Nolan Hill. Built as a Home by AVI, Featuring 2018.9 sqft, this well-kept home is a gem inside the community. Air-conditioned, Main floor featuring 9 feet ceiling, hardwood floor, quartz counter, openly designed living-dining room and kitchen plus an isolating den. Second floor featuring double vanity, jetted-tub and a sunny bonus room flexible to be a bedroom as well. Private yard is also ideal for outdoor activities and barbecue as there is gas line ready to use. Location-wise, this house is within the circle for the most grocery shopping such as T&T, Sobeys plus Canadian-Tire, Costco, Home-Depot in just 3-4 minutes drive. Can’t wait for your visit! (id:40616)
414 Wildwood Drive Sw
Calgary, Alberta
Spacious renovated 5-bedroom home, over 2700 sqft LIVING SPACE in prestigious Wildwood, occupying a prime corner lot in a tranquil cul-de-sac. 2014 revitalization, stunning residence underwent a transformative renovation, includes a 398 sqft extension. Comprehensive overhaul, interior boasts a modern & contemporary aesthetic, every detail curated for style & functionality. Entering a grand foyer adorned with sleek tiled flooring & ample closet space, welcome your guests or stage for bustling family activities. Centerpiece of the home is a luxurious living room, finished in beautiful oak flooring. Bathed in natural light streaming through large north & south windows, this exquisite space features soaring 10 ft ceilings & a striking fireplace flanked by custom-built cabinets. Whether you’re unwinding in solitude or entertaining guests, this living room offers an unparalleled ambiance. Glass patio doors open onto a south-facing backyard oasis, private, completely landscaped. The heart of the home lies on the second level, where a sprawling open-concept layout beckons. The gourmet kitchen is a chef’s dream, boasting top-of-the-line appliances, including built-in ovens & an induction cooktop, all nestled behind a stunning 9 ft long granite-covered central island. Abundant cabinet space & granite countertops provide ample room for culinary creations, while stainless steel accents add a touch of sophistication. Retreat to discover the sumptuous master suite, offering a serene sanctuary with warm carpeting, dual custom closets, & a lavish spa ensuite. Pamper yourself with heated floors, soak in the oversized tub, or rejuvenate in the glass-enclosed shower—a true haven of relaxation & rejuvenation. A beauty bar further enhances the spa like setting. Upper level features three generously proportioned bedrooms, each flooded with natural light & featuring new windows for that added brightness. Please note, house was designed for an easy conversion, to add another uper level ma ster bedroom with walk in closet & ensuite A main 5-piece bathroom caters to the needs of a growing family with a side-lit vanity, while thoughtful touches like a sink in one bedroom alleviate bathroom congestion during busy mornings. Downstairs, the basement beckons with a spacious family room, perfect for cozy movie nights / casual gatherings. Large windows flood the space with natural light, creating a warm & inviting atmosphere. A versatile fifth bedroom offers flexibility for guests or can be repurposed as a home office or den, with access to a sizable seasonal storage area. This 5th bedroom was designed to be expanded and could have its own walk in closet. Outside, two outdoor spaces beckon for relaxation & entertainment. Park 2 SUVs in large garage, and still room for a workshop/storage, heated & illuminated by skylight, a versatile space ideal for tackling projects or storing outdoor gear. (id:40616)
801 11 Avenue Se
Calgary, Alberta
Whether you are buying to live in, or build your dream home, you will appreciate this location. Nestled on a corner lot, this charming 1913 home, is situated on one of the most eclectic streets in the heart of the vibrant Ramsay community. Say goodbye to breakfast prep woes as Red’s Diner is a mere step away! Enjoy being walking distance to the Elbow River pathway, downtown amenities, Fort Calgary, the East Village, Inglewood, and the Saddle Dome. Rest assured, this home stood strong in 2013, untouched by floodwaters or evacuation. Boasting a series of thoughtful upgrades including new roof (2018), a totally redone bathroom, (2021), two new windows, kitchen enhancements, updated plumbing and electrical systems, newer washer and dryer, and diligent furnace maintenance, comfort and convenience are assured. A beautiful new 360 sq. ft. deck out back (2020), is the perfect retreat and space for entertaining. Imagine the possibilities of a new three-story abode with potential splendor of a west facing rooftop patio, offering breathtaking views of the cityscape and Elbow River. Current RC-2 zoning permitting a 741 square footage footprint, (45% coverage), as well as potential for a basement suite; and with potential future expansions under RCG zoning, this property presents more opportunities, such as 988 square foot footprint (60% lot coverage), also with basement suite potential. Should you consider building, the City of Calgary would also CONSIDER relaxing parking requirements to zero, with your development permit application. Experience the rich heritage and vibrant atmosphere of Ramsay, with an array of dining, cafes, brewpubs, and parks just a stroll away. Embrace the neighborly charm of Inglewood and marvel at the scenic vistas from Scotsman’s Hill, overlooking the Stampede Grounds and future Entertainment District. For families, Ramsay School is a mere 15-minute walk, and green line LRT coming…rounding out the appeal of this unique property. With its distinctiv e character and unbeatable location, this home is truly a one-of-a-kind treasure. Don’t let this opportunity slip away—transform it into your dream haven today! (id:40616)
90 Evergreen Common Sw
Calgary, Alberta
** Check out 3D Virtual Tour** Introducing this stunning and unique Custom CALIFORNIA HOME in EVERGREEN ESTATES. This home exudes elegance and sophistication from the moment you arrive. Boasting exceptional curb appeal, and a TRIPLE GARAGE and AIR CONDITIONING, this home incorporates meticulous attention to detail and is a testament to quality craftsmanship. As you step through the gorgeous front door, you’ll be greeted by an atmosphere of refined luxury. The elegant FORMAL DINING ROOM showcases a breathtaking ceiling design, setting the stage for memorable gatherings. Throughout the home, you’ll find wide hallways, spacious doorways, and lofty ceilings on all three levels, creating an airy and expansive feel. Each of the generously sized bedrooms features its own walk-in closet with custom fittings, ensuring ample storage space and organizational efficiency. The PRIMARY suite is a true retreat, boasting a spa-like ensuite bathroom finished to the highest standard. The kitchen is a chef’s dream, offering abundant cupboard and QUARTZ COUNTERS, UPGRADED STAINLESS APPLIANCES, along with a sizable pantry complete with a SECOND FRIDGE. The adjacent breakfast area is bathed in morning light, providing a cheerful ambiance to start your day. In the living room, style meets function with a cozy fireplace and exquisite built-in features, creating a warm and inviting space for relaxation and entertainment. Prepare to be amazed by the incredible basement, enjoy the SECOND FIREPLACE, WALK UP BAR designed for family enjoyment and hosting unforgettable gatherings. Outside, the private backyard is beautifully landscaped, offering a serene retreat from the hustle and bustle of everyday life. The deck provides the perfect setting to unwind with a glass of wine and enjoy the tranquility of your surroundings. Don’t miss the opportunity to make this exceptional residence your own—a place where luxury, comfort, and timeless elegance converge to create the ultimate living experience. S chedule your viewing today and prepare to be captivated by the charm of this magnificent home. (id:40616)
6079 Martingrove Road Ne
Calgary, Alberta
Discover the perfect blend of space, style, and potential in this 5-bedroom, 2-full washroom house nestled in the heart of Martindale. Boasting a recently updated top floor featuring brand new flooring, a modern kitchen, and energy-efficient windows, this home offers over 1600 sqft of comfortable living space.The lower level includes a separate illegal suite with its own kitchen and laundry facilities, presenting an excellent opportunity for additional rental income or a separate living arrangement. With a little renovation, the lower level could easily be transformed into another suite, maximizing the property’s versatility.Recent upgrades include a new roof and siding installed in 2019, ensuring durability and peace of mind for years to come. Whether you’re looking to rent out the entire house, live upstairs and rent downstairs, or explore other possibilities, the unlimited potential of this property makes it a standout opportunity in Martindale.Don’t miss your chance to own this versatile and well-maintained home. Contact your favorite realtor today to schedule a showing and unlock the possibilities of this exceptional property. (id:40616)
46 Legacy Glen Crescent Se
Calgary, Alberta
Welcome to this exquisite 2500+ sqft, 4-bedroom, 3-bathroom, 2-storey residence nestled on a spacious corner lot in the heart of Legacy, one of Calgary’s most prestigious communities. This home epitomizes luxury living with its meticulously designed features.Step into the inviting main floor boasting an open-concept layout, featuring a full bathroom and bedroom for added convenience. The gourmet kitchen is adorned with an abundance of sleek cabinets, built-in appliances, and a generous dining nook, seamlessly flowing into the cozy living room highlighted by a gas fireplace. Granite/quartz countertops adorn the kitchen and bathrooms, adding elegance to every corner. Ascend the stairs to discover a sprawling bonus room, a large laundry room, and a sumptuous master bedroom boasting a spacious walk-in closet and a spa-inspired ensuite replete with a corner soaker tub, a tiled shower for two, and dual vanities. Two additional well-proportioned bedrooms share a family-sized bathroom, completing the upper level. The unfinished basement offers endless potential with a side entrance, 9″ ceilings, and rough-ins for a future development allowing for personalized customization. This home is meticulously maintained and move-in ready, offering an unparalleled opportunity for luxurious living. Don’t let this gem slip away – call today to make it yours! (id:40616)
18 Taralea Crescent Ne
Calgary, Alberta
Welcome to your new home in the heart of Taradale! This beautifully renovated 2-story home boasts 3 bedrooms and 1.5 bathrooms upstairs, providing a cozy haven for you and your family. With an oversized double garage and a basement featuring an illegal 1-bedroom suite, this property offers versatility and potential for both homeowners and investors alike.Convenience is key with this property, as it is situated close to schools, shopping centers, transit, and other amenities. Whether you’re a first-time homebuyer looking to settle down or an investor seeking a lucrative opportunity, this home has something to offer everyone.Step outside and unwind in the serene backyard oasis, complete with a covered patio perfect for enjoying outdoor gatherings or quiet evenings under the stars.Don’t miss out on the chance to make this charming residence your own. Contact us today to schedule a viewing and experience the warmth and comfort this home has to offer! (id:40616)
40 Aspen Ridge Terrace Sw
Calgary, Alberta
BACKING ONTO URBAN FOREST | BASKETBALL COURT | ELEVATOR | SAUNA | ALL BEDROOMS HAVE ENSUITE BATHS | BUILT IN 2020 | Extremely luxurious with upscale amenities that goes beyond the ordinary in this truly opulent home in Aspen Estates. Thoughtfully designed to take advantage of all the elements resulting in a healthy and comfortable home filled with natural air and light. Extensive 7,100+ sq footage, soaring wall of windows 2 storeys high, designer lighting and fixtures, elevator available for all 3 floors, beautiful wide plank hardwood and marble flooring in main living areas, in-floor heating (including garage), central air conditioning, every room crafted with stunning details to create a captivating living experience. Combining functionality and aesthetics, state of the art kitchen equipped with high-end appliances, sleek countertops, custom cabinetry, butler’s pantry/kitchen, and wine room, is designed to cater to the needs of even the most discerning chef. The property boasts six spacious bedrooms, each with its own ensuite bathroom. These private retreats offer comfort and luxury, providing a peaceful space to unwind and rejuvenate. Multiple spaces for relaxing and entertaining with friends and family on every level. Walkout basement houses a massive recreation room, home theatre and bar, 3 bathrooms, and the 6th bedroom. The property is characterized by its stunning architecture and private backyard featuring a basketball court yard, huge deck, towering trees providing a quiet serenity, and opportunity to immerse yourself in nature. Surrounded by walking paths yet a short distance to major traffic routes offering a quick commute to many amenities and trendy Calgary destinations, this location has it all! Home to Calgary’s most prestigious schools such as Webber Academy, Rundle College, Ambrose University, Dr Roberta Bondar Elementary, and Ernest Manning High School. Embodying a lifestyle that merges elegance with comfort, and attention to detail creating a hom e where you and your family can truly live your best life. (id:40616)
5030 21a Street Sw
Calgary, Alberta
MODERN SINGLE FAMILY HOME | RARE ATTACHED DOUBLE GARAGE | CORNER LOT | HIGH END FINISHES + JENN AIR APPLIANCE PACKAGE | WALKING DISTANCE TO GREAT SCHOOLS & AMENITIES | This stunning luxury home is located in the highly sought-after Marda Loop community of Altadore, offering an impressive 3100 square feet of living space designed for exceptional entertaining. Every detail has been meticulously considered, with the interior boasting 10-foot ceilings, a chef-caliber kitchen, spacious dining area, inviting great rooms, a beautifully appointed primary suite, and an attached garage. As you arrive, the modern curb appeal catches your eye, and you’ll appreciate the convenience of having all amenities within close proximity. Step inside, and you’ll be instantly captivated by the contemporary finishes that effortlessly combine sophistication with comfort. The open main floor allows natural light to flood the space, flowing seamlessly from the front foyer to the living room, the sophisticated kitchen and the dining room which leads to the attached garage via the mudroom all adorned with custom built-ins. This chef’s kitchen is a dream, featuring a waterfall quartz counter, stainless steel hood fan, top-of-the-line appliances $30,000 Jenn Air Appliances, oversized island and a wine fridge. Making your way up the modern glass staircase, graced with skylight and high ceilings, you’ll discover the smart second floor housing three bedrooms and a convenient laundry room. The primary suite is a luxurious retreat, boasting a custom walk-in closet, a bright ensuite with twin sinks, a standalone tub, and an oversized glass shower. Completing the second floor are two additional well-sized bedrooms with ample closet space, a full bathroom, and an upper floor laundry for added convenience. Heading to the lower level, you’ll be delighted to find an entertaining space, an elegant bar, a fourth bedroom with a walk-in closet, a three-piece bath, and abundant storage space. Live in Calgary’s hi ghly sought-after Marda Loop, a modern and established inner-city community that offers quick access to all parts of the city. Don’t delay the opportunity to make your dream home a reality—now is your time to seize it! (id:40616)
381 Saddlemont Boulevard Ne
Calgary, Alberta
Welcome to 381 Saddlemont Blvd. NE, where you’ll find this stunning residence nestled on a rectangular lot boasting scenic views overlooking a serene pond and green space. With 4+2 bedrooms and 2+2 full baths, this meticulously maintained two-story home offers a total of 3304 Sqft of developed living space.A notable feature of this home is its walk-out basement legal suite with two bedrooms and separate laundry facilities. The spaciousness and superior craftsmanship are evident, with generous room sizes, recent upgrades including a new roof and stucco in 2021, and brand-new carpeting. Larger size of garage to park your vehicles.The main floor presents an open concept design with hardwood flooring throughout, featuring a spacious living room with a charming gas fireplace, rounded corners, an office/den area, and a sizable dining space. Step out onto the inviting deck to enjoy your morning coffee or host evening barbecues.The kitchen is a chef’s haven, equipped with ample counter space, cabinet storage, granite countertops, stainless steel appliances, and a convenient corner pantry. Upstairs, you’ll discover four well-appointed bedrooms, including a luxurious 5-piece ensuite bath, a 4-piece bath, and a bonus room for added flexibility.Completing this exceptional home is the fully developed walk-out basement, offering two additional bedrooms, a 4-piece bath, kitchen, and living room area. Outside, the fenced backyard provides privacy and tranquility, with expansive green space and a pond creating a serene backdrop.Conveniently located, this home is well-connected by city transit, just a 5-minute drive to the Saddletown C Train station, and within walking distance to shopping, schools, playgrounds, and all essential amenities.With its evident pride of ownership and excellent value, this home is truly a remarkable find. (id:40616)
51 Saddlecrest Gardens Ne
Calgary, Alberta
Welcome to this beautiful Custom Built Attached Double Car Garage Home built in 2006 with total of 6 bedrooms and 3 Full & 1 half bathroom with over 3200 Living-space. Located in a very well sought community of Saddle ridge. Upon entering the house you will see a good sized Living room and a formal dining room. A nice feature of having Office/Den on the main floor which can be used as a bedroom for elderly parent who doesn’t want to climb the stairs frequently. Further down you will see a spacious family room and kitchen with breakfast nook. Laundry room on the main floor is in the 2 piece bathroom. Upstairs you will be greeted by The master bedroom offers a 4-piece en-suite. The Bonus Room on the second floor is a great feature for the kids to play. 3 more good sized bedrooms and a 4pc bathroom completes the second floor. The fully developed basement comes with 2 bedrooms, kitchen, a living room and 4-piece bathroom. There is a good sized storage room in the basement. Fully fenced backyard with concrete pad to enjoy the barbecue in summer time and to entertain small gathering of family & friends. Stucco exterior was done 4 years ago and the Roof is only couple of year old. Just installed Tank less Hot water system. Close to parks, schools, C-Train station, public transportation, and other amenities. A must see house. Book your showings with your favorite Realtor today !! NOTE: The Seller is willing to rent the Basement (if the purchaser wants) for minimum of 1 year !!! THE SELLER WILL PROVIDE THE SEPARATE ENTRANCE TO THE BASEMENT (IF NEEDED). (id:40616)
18 Rockford Road Nw
Calgary, Alberta
WELCOME TO ROCKY RIDGE! This 2 storey home has a total of 4 bedrooms upstairs, 3.5 bathrooms and over 2,400 SQFT above grade! The main level has hardwood floors throughout, gourmet style kitchen with granite counter tops, stainless steel appliances and tons of storage! East facing deck to enjoy the Morning Sun! The upper level has 4 bedrooms, 3 full bathrooms including a 5pce Master Ensuite with walk-in closet! Amazing location, close to schools, parks, walking paths, public transit and The YMCA! Call and schedule your showing today. (id:40616)
109 Evansridge Place Nw
Calgary, Alberta
NESTLED ATOP A PICTURESQUE RIDGE in desirable community Evanston, Calgary !With panoramic views and a sprawling backyard oasis, this stunning residence offers a rare opportunity to embrace elevated living for those seeking convenience, tranquility and natural beauty in city! Step inside to discover a light-filled living space adorned with elegant finishes and an open-concept layout designed for modern living. High ceilings, skylight and large windows bathe the interiors in natural light, creating a warm and inviting ambiance throughout. Main floor features a warm greeting foyer, bright living room, massive dining area, a stone faced fireplace, a den, mudroom . A chef’s dream kitchen equipped with top-of-the-line stainless steel appliances, granite countertops, ample cabinetry, and a dramatic island, perfect for culinary adventures and casual dining alike. The thoughtful designed upstairs offer comfort and privacy to your family. Retreat to the expansive master bedroom featuring a serene atmosphere, a walk-in closet, and a spa-like ensuite bathroom complete with dual vanities, a soaking tub, and a separate shower. Another two good sized bedrooms also have their own walk-in closets and a shared full bathroom. An office/flex room and a large bonus room provide additional space for work in home or recreation and relaxation. A laundry room with sink and storage make chores easier. Come to WALKOUT BASEMENT your will find another bedroom, a full bathroom, a great large sized family room, a wet bar. The home has an over 0.15 acres lot! A Huge landscaped west facing backyard is ideal for your family’s outdoor activity and entertainment in summer. Close to schools, shopping mall, walking path and amenities meeting your daily needs. Don’t miss your chance to experience the unparalleled beauty and serenity of ridge-top living. Call you realtor to schedule your tour today and discover the extraordinary lifestyle awaiting you in this exceptional home! (id:40616)
61 Martindale Boulevard Ne
Calgary, Alberta
Great investment opportunity with tenant in a lease until November 1, 2024. The current rent is $2400/month plus utilities. This 3-bedroom, 2-bathroom (lower bathroom needs work) home with a double detached garage and has been recently updated with new flooring. (Durable vinyl plank with carpet in the bedrooms) There are three bedrooms up with an updated full bathroom. The main floor has a living room at the front with a kitchen and eating area at the back of the home. The 2-car detached garage is insulated and has 220v electrical. This property is a great investment opportunity in a desirable location. (id:40616)
2627 12 Avenue Nw
Calgary, Alberta
Welcome to this exquisite custom home nestled in the coveted inner-city community of St Andrews Heights. Boasting sophistication and charm, this residence has a meticulously designed living space, featuring six bedrooms and 4 1/2 baths. Upon entering, the 10 ft. high ceilings and abundance of windows create a bright and inviting atmosphere, seamlessly blending with the open concept layout. The main level offers a well-appointed office, a formal dining room with access to the Butler’s pantry, and a kitchen/living room. The kitchen is a chef’s dream, showcasing quartz countertops and a premium appliance package with a gas range, built-in oven, warming drawer, fridge, and two dishwashers. The open floor plan seamlessly integrates additional storage throughout, with the back entry leading to a sunny south-facing backyard and a spacious patio. The spacious living area, flooded with natural light, provides a warm and welcoming retreat. Ascend to the upper level, where tray ceilings adorn every room, and a large laundry room with ample storage adds practicality. The primary bedroom is a sanctuary with a luxurious ensuite bathroom, complete with a steam shower, deep soaker tub, dual sinks, and a custom walk-in closet. Two generously sized bedrooms share a jack and Jill setup, with the third bedroom enjoying its own suite bath. The basement impresses with an open layout, featuring a theatre room, entertainment area with a wet bar, gym, and two bedrooms with a bathroom boasting a steam shower. Notable features of this home include a four-car garage, Entertainment system with in-ceiling speakers, custom built-in wine rack, and central air conditioning. The home is equipped with brand new HE Boiler System for zoned hydronic in-floor heat (March 2024), two HE furnaces, A/C, and a Smart Wired 200 AMP system. Conveniently located near Foothills Hospitals, Bow River, U of C, schools, parks, and playgrounds, with easy access to Market Mall, University District, and a 10-minute com mute to downtown. Welcome to the perfect luxury family home! (id:40616)
198 Copperpond Street Se
Calgary, Alberta
Welcome to over 2400 ft2 of living space in this rare 3 storey home. Enjoy 4 bedrooms up and 1 down, 4 full baths and one 1/2 bath on the main. The open plan living/kitchen is welcoming, spacious and easy to enjoy both natural light and access to front porch and south back deck. Kitchen counters are Granite and SS appliances throughout. Beautiful hardwood and tile flooring on main, carpeted stairs and bedrooms. Laundry room is conveniently located on 2nd floor as well as Master bedroom with ensuite and big walk in closet. 2 additional bedrooms and bath are on the 2nd floor. The bonus 3rd floor has another massive bedroom which could be used as a study/office and another full bath. Basement has a bedroom, a second living space and full bathroom. Exterior is landscaped with back deck leading out to OVERSIZED DOUBLE GARAGE. Close to schools, shopping, parks and easy access to Deerfoot/Stoney Trail. (id:40616)
210 Aspen Stone Way Sw
Calgary, Alberta
Welcome to this immaculate one-owner home in the prestigious Aspen Woods neighborhood. Boasting over 2400 sq. ft. of living space, this is a meticulously maintained, NON-SMOKING, NO PETS, home offering a perfect blend of luxury and comfort for the discerning homeowner. As you step inside, you’ll be greeted by a spacious main level featuring a thoughtfully designed layout, gleaming hardwood flooring and soaring 9 ft ceilings. The heart of the home is the well-appointed kitchen, complete with modern appliances, ample cabinetry, and a central island—perfect for meal preparation and entertaining guests. Adjacent to the kitchen is a large dining room and cozy living area, ideal for relaxing evenings with family and friends. The main floor office provides a quiet retreat for work or study, while the mudroom offers convenient storage for outdoor gear and accessories. Upstairs, you’ll find three generously sized bedrooms, including a primary suite with a luxurious 5 pc ensuite bathroom and walk-in closet. A bonus room adds versatility to the upper level, providing additional space for recreation or relaxation. Convenience is key with the upper-level laundry, making chores a breeze. The unfinished basement offers potential for future customization and expansion, tailored to suit your unique needs and preferences. For your family’s safety and comfort, alarm system, Water Softener/Water filtration system- Kinetico, Automatic 5 zone water sprinkler system. Situated in the sought-after Aspen Woods community, residents enjoy proximity to top-rated schools like Webber Academy, Rundle College, Ambrose University, and just a short walk away, is Dr Roberta Bondar Elementary School. Parks, shopping, dining, recreational amenities, and 3 top tier golf and country clubs line the area. With its pristine condition, desirable features, and prime location, this exceptional home presents an unparalleled opportunity for luxury living in Calgary’s West End. Don’t miss out on your chance to ma ke this stunning property your own – schedule your private showing today! (id:40616)
2820 12 Avenue Nw
Calgary, Alberta
Welcome to the ‘Courtyard House’ – a warm and modern Scandinavian-inspired family home in the quiet NW enclave of St. Andrews Heights. Imagined and constructed by award-winning Alloy Homes, this timeless masterpiece was designed with harmonious indoor-outdoor living in mind. With over 4,180 sq.ft. of developed living space this 4-bedroom, 3.5 bath modern home is ideal for those seeking an elevated lifestyle in an established inner-city community. The main floor features a seamless flow-through design washed in sunlight, with artisan tile, white oak hardwood, stainless steel, and glass featuring prominently. The central hallway with its vaulted column skylight illuminates a stylish 1.5 storey art-wall feature. The comfortable front living area with its curtain wall of glass and seamless corner treatment is anchored by a signature white tiled fireplace with extended stone hearth. A generous central dining area with drop ceiling finish and wall of windows comfortably seats family and friends. The sleek and functional kitchen with easy courtyard and garden access features smart and stylish two-tone walnut and white cabinets, quartz counters with waterfall edge, an elevated appliance package with 6-burner gas range, built-in oven, microwave, warming drawer, integrated fridge/freezer, and dishwasher, and a grand, 14-foot centre island with stainless steel extension and bar seating. A thoughtfully placed main-floor office is strategically set away but still proximal, providing for a comfortable, productive, and inspiring hybrid workspace. Completing the main-floor experience is the ultra-functional boot room with custom built-in lockers, loads of extra storage, and private powder room. An open riser oak staircase leads to the upper level, home to a luxurious primary retreat with 5-piece ensuite, walk-in closet, ample built-ins and a truly one-of-a-kind bedroom flanked by full-height glass walls providing for an immersive open-air sensation. Families will love the large flex room. A full laundry area, along with two more bedrooms and 3-piece bath completes the upper floor. The lower level features a 4th bedroom, 3-piece bath, extra storage, and a grand family room ideal for game or movie nights. Mature trees and ample outdoor space including side courtyard and back deck constructed with Red Balau Batu tropical hardwood are ideal for entertaining. Oversized double detached garage fits larger vehicles and allows for extra storage. Located steps from the University of Calgary, Foothills Hospital, Alberta Children’s Hospital, and downtown. Call today for your private viewing. (id:40616)
85 Martinbrook Road Ne
Calgary, Alberta
**Back in market due to financing** Located in the neighbourhood of Martindale, this charming house offers an ideal setting for families seeking comfort and space. Welcome to your wonderful, freshly painted new 4 bedroom home In Martindale! Upstairs you will find 3 bedrooms and a 4 piece bath. The primary bedroom is a good size and comes with a wardrobe. Downstairs, there is an additional, modern white, brand new 3 piece bathroom and 4th bedroom. This home is perfect for your growing family or for your roommates! The main floor is open concept and features a large, lovely living room and kitchen with upgrades including maple cabinets, tile backsplash, stainless steel fridge and stove. The laundry and workshop room/hobby room make perfect use of the home’s space in the basement. The large backyard is ideal for a family to have room to grow and play with a gorgeous mature evergreen tree beside the new over sized deck. Plenty of room to build a garage if so desired. The roof and siding are newer as well as the hot water tank which is still under warranty. This home is located on a quiet street. Located just steps away from Dashmesh Culture Centre and nearby some great shopping. Great value on this real estate investment that is move in ready for your family or your tenants. Outside, the property features a spacious backyard, perfect for outdoor activities and summer barbecues. Children and pets alike will love the freedom to roam and play in this secure outdoor space. Conveniently located near schools, parks, shopping, and dining options, this home offers the perfect balance of tranquility and accessibility. With its welcoming atmosphere and functional design, it’s the ideal place for a growing family to call this property home. Book your showing. (id:40616)
931 Shawnee Drive Sw
Calgary, Alberta
LUXURIOUS CUSTOM MASTERPIECE | ENDLESS UPGRADES THROUGHOUT COMPLETED IN 2022 | Discover the true meaning of luxury living with its exceptional layout, abundant natural light, and a host of desirable features that make this property truly remarkable. An exclusive home in an exclusive location. Welcome to 931 Shawnee Drive, SW. This home has substantially more square footage than any other home available for sale in the community, 4702 sqft of fully developed living space. You never saw a house like that before, the exquisite upgrades in this home make it stand apart from the rest. This sophisticated residence captivates the senses with meticulous attention to detail & an endless list of custom features & upgrades. Step inside and experience the allure of this home’s spectacular layout. As you enter the home from the large foyer, your eyes are drawn to the vaulted living room with custom feature wall and massive windows looking on to green space. The stained white oak flooring leads you to the open kitchen and living room space which is breathtaking. Oversized gas fireplace on a custom real stone feature wall will leave you speechless. The gourmet kitchen stands as a testament to culinary excellence. Boasting a remarkable quartz waterfall island, full-slab custom backsplash, designer cabinetry, state-of-the-art appliances including a 6-burner gas cook top, integrated Thermadore fridge & Miele dishwasher, build-in oven, steam cooker, and warmer drawer…plus an incredible custom fabricated hood fan. Black triple pane windows give you the modern vibe and comfort all year round. The large nook with a custom build-in bench has patio door leading out to the covered deck, offering stunning views of the green space- perfect for BBQs! Completing this main level is a large mudroom with built-in dog shower and laundry. The open riser staircase with black railing, a touch of contemporary elegance, guides you to the upper level that is host to 4 bedrooms, each thoughtfully desig ned to provide a haven of comfort & privacy. The huge master suite with a balcony is a private retreat that overlooks the trees, and the gorgeous spa-like ensuite boasts heated floors, a large tiled steam room with a bench and big walk in closet. The fully developed basement features a custom build work out area, wet bar, 2 spacious bedrooms, full bathroom and.. a sauna! Extra features of the house are too many to mention but include hardwired motorized blinds, custom doors, new exterior stucco plus exterior foam insulation, new roof, upgraded interior doors, top of the line appliances, custom wall work and paint, new plumbing and electrical all over the house, new water filtration system, full garage renovation with driveway extension, epoxy and 60A plug for electric car, exterior led Gemlights, motorized screens on the patio and much more. Experience the perfect harmony of luxury, comfort, and convenience in one remarkable package. This home is a dream! Don’t miss your opportunity to live here! (id:40616)
59 Timberline Point Sw
Calgary, Alberta
Introducing a truly remarkable residence nestled in the esteemed community of Springbank Hill, Calgary. This luxurious single-family home, originally constructed in 2021 and ready for occupancy in 2022, showcases the unparalleled craftsmanship of the renowned local builder, Homes By Us. Boasting a prime location in one of Calgary’s premier neighborhoods, this property epitomizes elegance, comfort, and functionality.Encompassing a sprawling 4400 square feet of meticulously designed living space (Including Basement area), this home exemplifies model-style architecture with a grand open concept layout. The impressive entrance welcomes you into a magnificent open-to-below living room, offering a seamless flow of natural light and space. Situated on a south-facing lot, this residence basks in abundant sunshine throughout the year, providing a warm and inviting ambiance. The expansive kitchen is a chef’s delight, featuring upgraded built-in appliances and extended cabinetry extending seamlessly into the dining area, ideal for entertaining guests or enjoying family meals.The triple-car garage offers ample space for vehicle storage and additional storage needs. Upstairs, discover four generously sized bedrooms, including a bonus room, along with a convenient laundry room and three full bathrooms, catering perfectly to the needs of a growing family. The master suite exudes opulence with its lavish ensuite bath and ample closet space, creating a private sanctuary for relaxation and rejuvenation.Descending to the fully finished walkout basement, you’ll find an impressive space designed for leisure and entertainment. Complete with a wet bar, expansive recreation room, guest bedroom, and full bathroom, this level provides an ideal setting for hosting gatherings or enjoying cozy family nights in.Located within close proximity to top-rated private and public schools, as well as a wealth of amenities and recreational facilities, this home offers the epitome of convenience and l uxury living. Don’t miss the opportunity to make this exquisite property your own and experience the pinnacle of Calgary living. Schedule your private viewing today and prepare to be captivated by the unparalleled elegance and sophistication of this remarkable Springbank Hill residence. (id:40616)
1521 8 Avenue Se
Calgary, Alberta
You’ll love your new DETACHED INFILL on a quiet street in sought-after INGLEWOOD! Steps from the Inglewood Aquatic Centre, Good News Coffee, Mills Park Playground, the Bow River Pathway system, and just a block away from 9th Ave, you’re in a dream location that will perfectly match your family’s lifestyle! The highly desirable location is only improved upon by this home’s fantastic layout, with room for all the kids plus some. The curb appeal, highlighted by the welcoming and timeless RED BRICK exterior, welcomes you into a grand foyer with direct access to the front dining room. 10-ft ceilings and wide plank-engineered hardwood flooring span the entire level into the spacious shared kitchen and family room area, with a convenient walkthrough BUTLER’S PANTRY into the dining room. The luxury kitchen offers you tons of space for hosting holiday dinners and making memories, with an oversized central island with an endless quartz countertop, a dual basin undermount sink, full-height cabinetry, tons of lower drawers, and that lovely walk-through pantry w/ prep sink, additional cabinetry, plus a WALK-IN PANTRY w/ custom built-in! The family room enjoys an inset gas fireplace w/ shelving and panelled wall, with direct access to the back deck through large sliding glass doors. A rear mudroom with a built-in closet and bench takes you outside to the detached TRIPLE CAR GARAGE, while an elegant powder room finishes off the main floor. Upstairs, you’re immediately greeted by the upscale primary suite featuring a high vaulted ceiling, a large window, a massive walk-in closet w/ built-in shelving, an island, and SKYLIGHT, and an incredible 5-pc ensuite w/ an elegant soaker tub, a fully tiled stand-up shower with a bench, dual vanity w/ quartz counter, heated tile floors, and a private water closet. The two secondary bedrooms are both junior suites with recessed ceilings, walk-in closets, and modern 4-pc ensuites. Finishing off the upper floor is the good-sized laundry room w/ a sink, quartz counter, and tile floor. Downstairs, the living space seems endless with a dedicated and spacious home gym, a fourth bedroom, AND a private home office space! That’s alongside the massive rec area with a full wet bar, perfect for everyday use! Another 3-pc contemporary bathroom finishes off this level. Other highlights of this incredible home include rough-ins for A/C, central vac, in-floor heat in the basement, and a steam shower in the primary suite. This home and location are ideal for any family looking to settle into the ultimate inner-city lifestyle! With time to customize your finishes, you don’t want to wait to talk with us about making this home your dream home. (id:40616)


