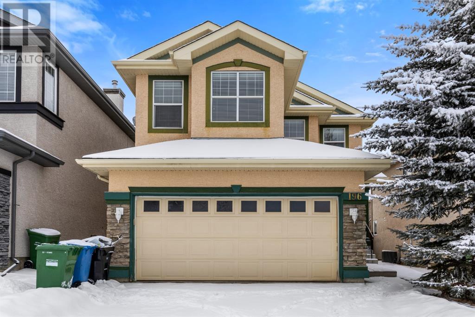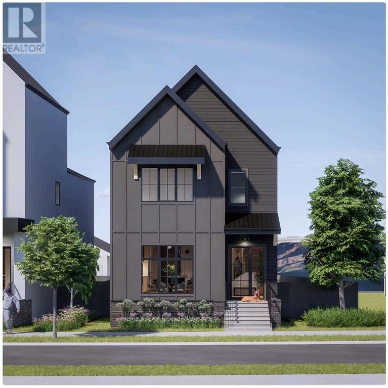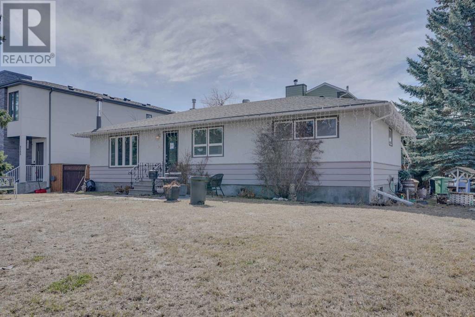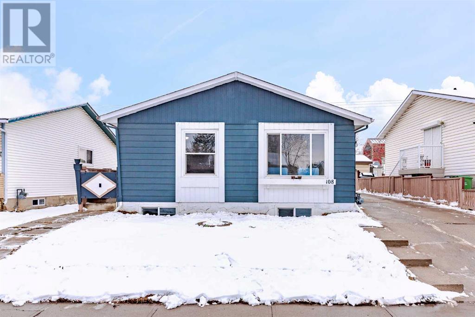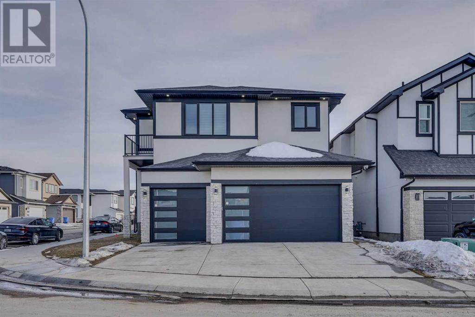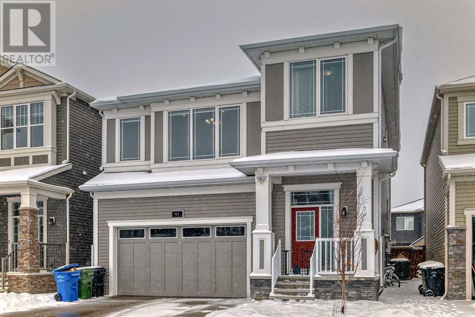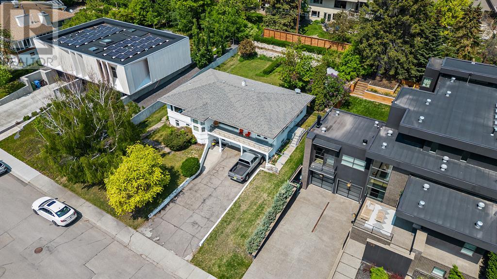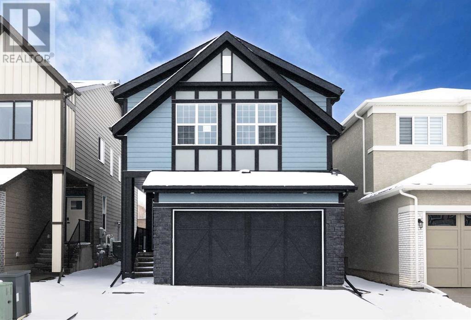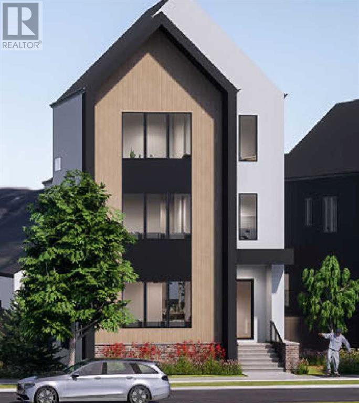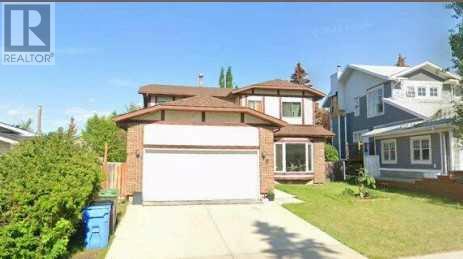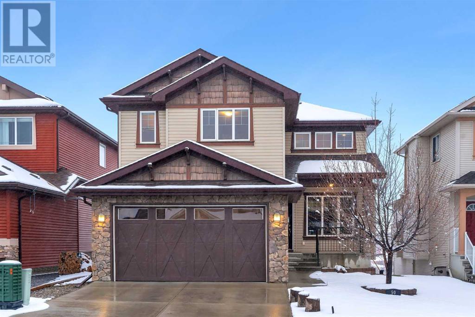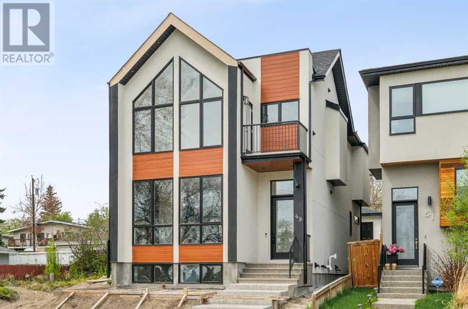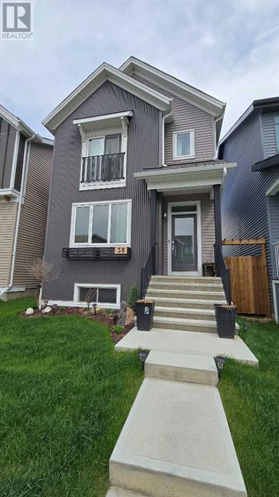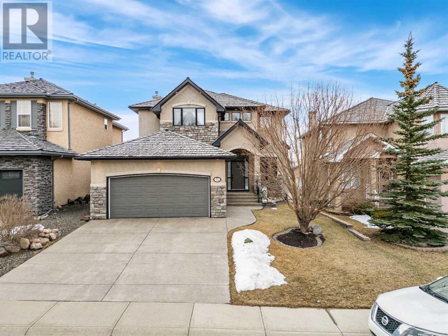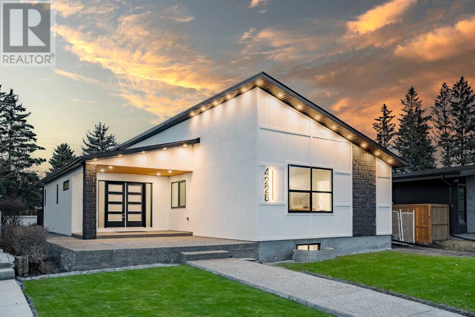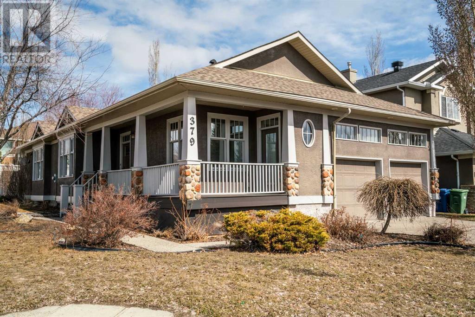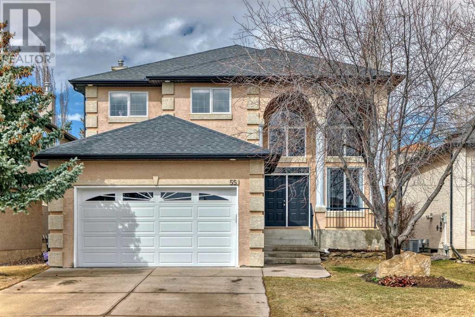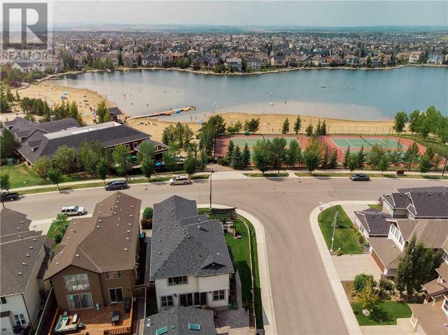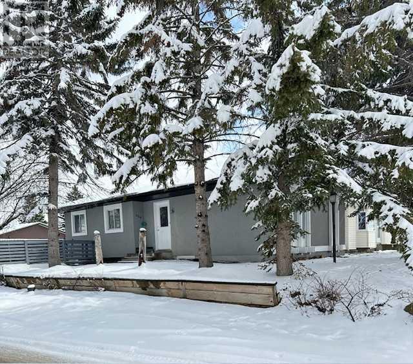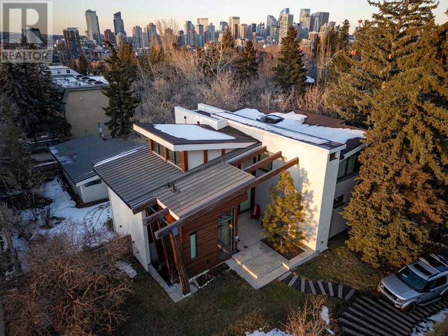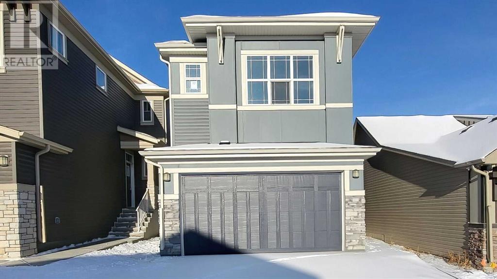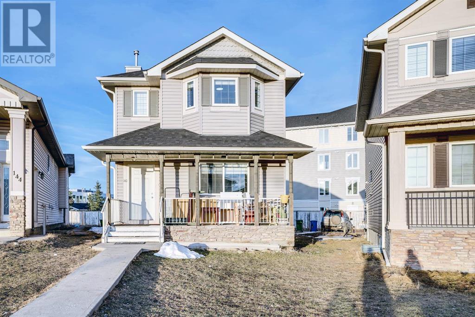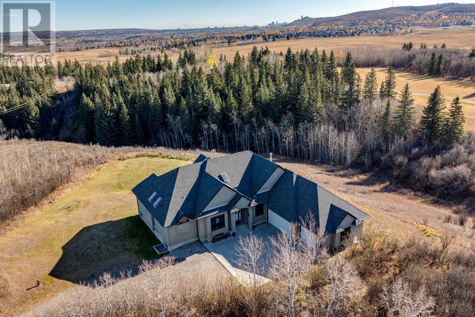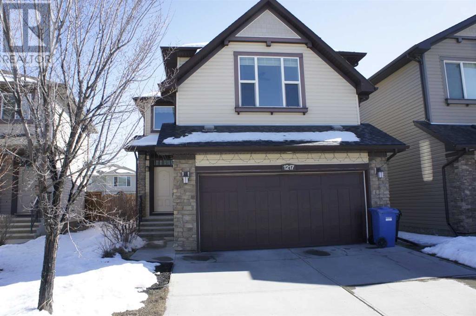LOADING
196 Everwillow Green Sw
Calgary, Alberta
Welcome to 196 Everwillow Green SW, a beautifully upgraded 1,692 sq ft home nestled on a quiet street in the sought-after Evergreen neighbourhood. As you step inside, you’ll be greeted by an inviting open concept layout with gleaming hardwood floors throughout the main level.The heart of the home is the chef-inspired kitchen, boasting new stainless steel appliances, elegant granite countertops, crisp white cabinets, a generous island, and a convenient corner walk-in pantry. It’s the perfect space to cook and entertain! The kitchen flows seamlessly into the spacious dining room, featuring a sliding patio door that leads to the huge west-facing backyard – ideal for summer BBQs and outdoor enjoyment. Cozy up in the living room, complete with a stunning corner gas fireplace – perfect for those chilly nights. A powder room and laundry are also conveniently located on the main floor. Upstairs, the fabulous primary suite awaits, featuring a luxurious 5-piece ensuite with a soaker tub and a large walk-in closet. Two additional well-sized bedrooms and a 4-piece bathroom complete the upper level. Bonus: a bright and airy bonus room flooded with natural light – great for a home office, playroom or den. The fully finished basement offers even more living space with a huge rec room, perfect for large gatherings, movie nights, and entertaining guests. Recent upgrades include granite countertops throughout, newer carpet, and fresh paint. Outside, you’ll love the oversized west-facing backyard with a large deck and fully fenced yard – a private oasis for kids and pets to play. The home also features an attached double garage. The prime location can’t be beat – within minutes you can conveniently reach Stoney Trail, the stunning Fish Creek Park, or a junior high school by car. Prefer to walk? Multiple parks, trails, and an elementary school are all less than a 5-minute stroll away. Despite the fantastic amenities, the community remains quiet and comfortable.Don’t miss your chance to make this incredible home yours! Book your private showing today. (id:40616)
330 Normandy Drive Sw
Calgary, Alberta
Welcome to your new home in the heart of the thriving inner-city community of Currie! This home features approximately 2350sqft above grade and approximately 3380sf in total including a spacious fully developed basement. Step inside and you will be greeted by 10ft high ceilings on the main level and 9ft high ceilings on all remaining floors. At the heart of this open plan home is a gorgeous spacious kitchen made for entertaining with a designer panel-ready Fisher & Paykel appliance package, dove-tail drawers and beautiful quartz countertops. Choose from a variety of upgrade options including a Miele appliance package and waterfall countertops on the island to name just a few. 4 generous bedrooms with 3.5 bathrooms in a functional open-plan layout offers flexible living that will suit a variety of different buyers. The primary bedroom spoils you with vaulted ceilings, adding a touch of grandeur to your private sanctuary. Here you’ll find a generously sized walk-in closet and a luxurious 5-piece ensuite. Pamper yourself in the ensuite, complete with a double vanity, shower and standalone tub. You also have the option to upgrade to the comfort of heated bathroom floors. The basement is a haven of relaxation and entertainment and features a cozy guest bedroom. You can host guests in comfort and style, or enjoy some quality time with your loved ones. The sleek exterior design impresses the eye and features a generous detached double garage and fully landscaped front and backyard with quality low maintenance vinyl fencing. This property is a rare gem that combines modern Farmhouse aesthetics with practicality. It offers a lifestyle of luxury and comfort that you deserve. This home will commence construction soon with anticipated completion at the end of 2024. Don’t miss this chance to make it yours and experience the ultimate in refined living. Photos are representative. (id:40616)
3503 41 Street Sw
Calgary, Alberta
Attention investors, land developers, and home builders: this is your chance to seize a prime redevelopment opportunity in Glendale! Situated on a generous, Unlock the potential of this prime infill opportunity nestled in the vibrant heart of Glendale. Positioned on a corner lot with coveted RC2 zoning, this bungalow presents an ideal canvas for your creative vision.Step inside to discover three inviting bedrooms adorning the main floor, complemented by a pristine bathroom and the timeless allure of hardwood flooring. Freshly painted walls breathe new life into every corner, setting the stage for endless possibilities.A separate entrance beckons towards the basement, where two additional bedrooms await alongside a generous bathroom and expansive living area. Luxury Vinyl Plank flooring lends a modern touch, ensuring comfort and style throughout.Unlock the potential for additional income with the basement’s independent access, offering a lucrative opportunity to capitalize on the demand for rental properties.Outside, an enchanting backyard awaits, offering a serene oasis to unwind and entertain amidst lush greenery and boundless potential.Seize this opportunity to transform this property into a lucrative investment or a dream home. Contact your preferred realtor today to schedule a viewing and unleash the possibilities that await in this Glendale gem. (id:40616)
108 Whitaker Close Ne
Calgary, Alberta
Open House on April 14th from 12PM to 4PM !!!Price dropped for QUICK SALE – Please don’t miss this opportunity. !!! Please check out this beautiful four-level split house in the amenity-rich community of Whitehorn. It is excellently located within close proximity to all amenities, including schools, parks, playgrounds, shopping centers, public transportation, and the C-TRAIN. The exterior looks amazing with vinyl siding, big windows, and a big PARKING paved driveway. The huge BACKYARD comes with a GAZEBO, offering cozy outdoor spaces for relaxation, dining, and entertaining while providing full coverage from the sun, rain, and wind. The main level of this house features a large and bright living room, a kitchen with a dining area, and a unique feature of TWO SEPARATE ENTRANCES. Upstairs, there are two other good-sized bedrooms and a full bathroom. The fully finished basement features a living room, THREE bedrooms, a full bathroom, and a laundry area. Do not miss out on this opportunity. This house was RENOVATED in 2019 with new windows, flooring, and bathrooms. You will see the beauty of this house once you book a showing. Book your private showing by calling your favorite realtor. (id:40616)
95 Saddlepeace Way Ne
Calgary, Alberta
Experience the pinnacle of luxury living in this nearly new triple-garage detached home situated in the esteemed community of Saddleridge. This CORNER LOT residence is a true showcase of modern design and craftsmanship, making it an exceptional investment opportunity. The home boasts an impressive 8 BEDROOMS AND 6 WASHROOMS, complete with a centralized vacuum system for added convenience. Upon entering through the grand double doors, you’re welcomed into an open-concept layout seamlessly blending the HIGH-CEILING living room, dining area, family room. The kitchen, equipped with state-of-the-art technology, is a chef’s dream and includes a separate spice kitchen discreetly accessed through a hidden door. The kitchen comes equipped with all high-end appliances and 48-inch-wide refrigerator. The MAIN FLOOR also features a BEDROOM with a walk-in closet featuring exquisite cabinet work and a 3-piece WASHROOM. Walking upstairs, you’ll appreciate the elegant glass railing that accentuates the upscale finish of the home. The primary bedroom is adorned with it’s double doors entrance and also boasts a walk-in closet and a lavish 5-piece ensuite washroom that showcases a luxurious 10 mil glass shower and Jacuzzi tub. TWO MASTER BEDROOMS feature their own walk-in closets and 3-piece ensuite washrooms. It also contains, a 5.7*4.11 prayer room. For extra convenience, the upper-level laundry room is equipped with sink. The property boasts the added convenience of two separate furnaces and a soft water system, ensuring optimal comfort and functionality throughout the home. The property also includes one LEGAL BASEMENT SUITE and one illegal basement suite, each with 9-foot ceilings and their own set of appliances, including a microwave hood fan, glass-top electric stove, and refrigerator. Both basements have their own separate laundry. The property is located within walking distance to bus stop, K-12 grade Gobind Sarvar School, 5 minutes drive to Saddletown train station and 12 min utes drive to Cross Iron Mills, Airport and Costco. Don’t miss this extraordinary opportunity to experience unparalleled luxury and comfort in one of Calgary’s most desirable communities. (id:40616)
91 Carrington Crescent Nw
Calgary, Alberta
Exquisite Luxury Detached Front Drive House with Unparalleled Features. Fully upgraded 2 storey house at community of Carrington. 9ft ceiling and gorgeous designer finishing throughout. The main floor features a bright living room with big windows allowing natural light shining through your main living area. The upgraded kitchen has all stainless steel appliances, large marble countertop, shelf light in the kitchen, cabinets to the ceiling, walk-in pantry. The carpets in the house has been upgraded to thick premium carpet. The house comes with a Air conditioning for the hot summer days. (id:40616)
1208 39 Avenue Sw
Calgary, Alberta
Build your dream home on this south facing 75’x125’ view lot located on prestigious 39 Ave in Elbow Park. With views of the Elbow River Valley and Britannia, this would be the perfect location to build a new modern multi-level home. Sitting high on 39 Avenue, the design possibilities are endless. You are in easy walking distance to River Park, the Elbow River Path system and your Elementary aged children are just up the hill from the historic Elbow Park School, renovated in 2017. You are very close to the off leash dog park and Sandy Beach, the Glencoe Club, Marda Loop, Elbow Park Tennis Club, public transit and the trendy Mission shopping and restaurant district. Downtown Calgary is a short 10 minute commute. Western Canada High School with its International Baccalaureate Program is the designated High School. The existing 1648 sq ft character bungalow has a 4 car tandem under drive garage and would provide excellent holding possibilities until your building permits are in place. A short one block, 39 Ave is a wonderful mixture of new and old Calgary architecture. View lots of this calibre rarely come up for sale. (id:40616)
168 Arbour Lake Hill Nw
Calgary, Alberta
Welcome to the epitome of luxurious living in Arbour Lake—a coveted community boasting lush greenery and tranquil lakeside vistas. This exquisite family home is ready for immediate possession, Over 50k in upgrades, featuring Main floor bedroom with 3pec bathroom and an array of high-end amenities. Spanning over 2165+ square feet of developed space on the main floor, with an additional 840 square feet awaiting your creative touch in the lower level, a private backyard retreat with no neighbors behind, this residence exudes modern elegance and sophistication.Step inside to discover a sunlit open floor plan, accentuated by sleek architecture and upscale finishes that redefine the essence of luxury. The main floor boasts a spacious bedroom with an upgraded bathtub in the adjacent bathroom. The gourmet kitchen is a chef’s delight, equipped with state-of-the-art appliances, premium countertops, and abundant storage space. A generous central island with an eating bar overlooks the sunny great room and dining area, perfect for entertaining guests or relaxing with family.Ascending to the second floor, you’ll find a sizable center bonus room, ideal for cozy family movie nights. Two oversized secondary bedrooms, a 5 pec bathroom with dual vanity, and a convenient laundry room accompany the master suite, complete with a walk-in closet and a luxurious 5-piece ensuite. Every aspect of this home is meticulously designed for both comfort and functionality.Nestled in a well-established neighborhood, residents enjoy access to a picturesque ten-acre lake, year-round mountain views, shopping venues, dog parks, and scenic walking paths. With quick access to Stoney Trail, major highways, public transportation, top-rated schools, and all the amenities Calgary has to offer, this location epitomizes convenienceDon’t miss the chance to own a piece of paradise in Arbour Lake. Your dream home awaits—schedule a private tour with your realtor today and embark on the journey to extraordinary l iving. (id:40616)
336 Normandy Drive Sw
Calgary, Alberta
Welcome to your new home in the heart of the thriving inner-city community of Currie! This home features approximately 3200sqft above grade and approximately 4180sqft in total including a spacious fully developed basement. Step inside and you will be greeted by 10ft high ceilings on the main level and 9ft high ceilings on all remaining floors. At the heart of this open plan home is a gorgeous spacious kitchen made for entertaining with a designer panel-ready Fisher & Paykel appliance package, dove-tail drawers and beautiful quartz countertops. Choose from a variety of upgrade options including a Miele appliance package and waterfall countertops on the island to name just a few. Additionally, there is a convenient pantry off the kitchen and a storage room off the mudroom making it easy to bring in items from the garage.4 generous bedrooms with 3.5 bathrooms in a functional open-plan layout offers flexible living that will suit a variety of different buyers. The second level features 2 spacious bedrooms with walk-in closets, and a 4-piece bathroom in addition to a bonus/sitting room and laundry room. Make your way to the third level where the primary bedroom spoils you with vaulted ceilings, adding a touch of grandeur to your private sanctuary. Here you’ll find a generously sized walk-in closet, a sizeable den and a luxurious 5-piece ensuite. Pamper yourself in the ensuite, complete with a double vanity, shower and standalone tub. You also have the option to upgrade to the comfort of heated bathroom floors. The basement is a haven of relaxation and entertainment and features a movie room, a cozy guest bedroom and a flex room that doubles as a 5th bedroom. You can host guests in comfort and style, or enjoy some quality time with your loved ones. The sleek exterior design impresses the eye and features a generous detached double garage and fully landscaped front and backyard with quality low maintenance vinyl fencing. This property is a rare gem that combines modern S candinavian aesthetics with practicality. It offers a lifestyle of luxury and comfort that you deserve. This home will commence construction soon with anticipated completion at the end of 2024. Don’t miss this chance to make it yours and experience the ultimate in refined living. Photos are representative. (id:40616)
7 Hawksley Crescent Nw
Calgary, Alberta
LOCATION! Hawkwood NW! Enjoy the many benefits of this awesome COMMUNITY in this gorgeous, bright home. Beautiful 2 Storey Single house with double attached garage located on a quiet street! Well maintain with the same owner for over 27 years and it is time for the next buyer to enjoy this home! Rare to find a 4 bedroom (all upstairs) house which has over 2000 sqft+ with West Facing backyard! The lot size is huge (almost 7000 sq.ft) and it has a long driveway. .On the main floor, you will find a spacious Family Room, Living room, Kitchen, Dining room, Laundry mud room & a 2 pcs bathroom. Upper level there are a master bedroom with an en-suite & a walk-in closet, 3 cozy bedroom and a 4 pieces bathroom as well. Fresh paint throughout the entire house 2023, lots of pot lights installed on the second floor in 2023. Deck Maintenace in 2019. Roof is 11 years old. Samsung SS dishwasher (2022). Fully fenced backyard has a huge deck. Unfinished basement has couple windows ideal for future development. Close to Schools, Crowfoot Shopping Center & C-train station, YMCA. Forgot to mention Tom Baines Junior High School and Robert Thirsk High school! Easy to access major road like Stoney Trail, Country Hills Blvd, John Laurie Blvd. & Crowchild Trail. Don’t miss this gem and call today! (id:40616)
50 Sage Hill Way Nw
Calgary, Alberta
WALKOUT + GREENSPACE + LUXURY FINISHES. Welcome to 50 Sage Hill Way, where luxury meets lifestyle. Fully upgraded house with finished WALKOUT basement boasting over 3600 sqft of total living space. Main floor comes with two living areas with double sided fireplace. Kitchen is a chef’s dream comes with HIGH END BUILT-IN appliances, induction cooktop, and 11 FEET WIDE CENTER ISLAND. Dual tone cabinets are of superior quality and provides a lots of storage with deep pull out drawers. Enjoy the scenic RAVINE views from your living/dining area with oversize windows. Step outside to enjoy BBQ with your family and friends on a full width vinyl deck with glass railing. This is truly a masterpiece. Upstairs you have bonus area with inbuilt speakers and sound proof walls perfect for family movie night. Three generous size bedrooms with WICs, spa master suite, laundry room with sink and cabinets. Basement is fully finished with with massive rec room, two additional bedrooms, sunroom and concrete patio. Oversize garage is fully insulated and heated. House comes with central air conditioning unit. No expense spared when building this masterpiece. Excellent workmanship and meticulously maintained. Do not miss your opportunity, contact today to book your showing! (id:40616)
49 Hounslow Drive Nw
Calgary, Alberta
Incredible Location for this Brand New Just Completed Executive Family Home, located right across from a Park and Playground giving you a Nice Open Front View! Please take a drive and view What a Great Neighbourhood this is!! Pride of Ownership throughout this neighbourhood with large lots & Mature Tree Growth. Landscaping will be completed very soon, with a Bonus Front 8’x15′ Cement Patio to Enjoy those Summer Days and Park Views!! Compare pricing around Calgary for a similar home and you will quickly fall in love with everything here being offered! Even some Downtown Views! This Home is on a Wider 32′ Lot providing you with almost 3300 Sq. Ft. Developed!! Plus a Spacious 24′ Wide Layout and 10′ Ceiling Height on the Main Level, adding to the Open feel. The Main Level has a front Flex/Dining Area, Wide Open Gourmet Kitchen with a Long Island and Underlit Cabinets. Built In Stainless Steel Appliances including an Electrolux Gas Cook Top, Built In Oven and Microwave, Canopy Hood Fan, Plus a 66″ Kitchen Aid Fridge and Freezer! Opposite the Kitchen is a Built In Counter with Bar Fridge. And Enjoy an Actual Spacious Living Room with Sliding Doors to the Large Back Patio, Ideal for Summers and BBQ! The Upper level Has a large back Primary Bedroom with a Spa Ensuite having a Soaker Tub, Tile Shower and Dual Vanity Sinks, and extra long Walk In Closet. Two more bedrooms and a front Vaulted Rare Inner City Bonus Room overlooking the park and playground with a Balcony off to the Side! Also a Bright Laundry Room with Storage and Counter Space. The Lower Level with 9′ Ceiling Height has ample space giving you a big bedroom, flex/gym, large stand up shower in the full bathroom, Built In Desk with Built In Shelving, Open Family Room and Fabulous Wet Bar and Beverage Fridge. The Executive Finishings include Wide Plank Engineered Hardwood on the Main Level, Upper Staircase, and Front Upper Bonus Room and Hallway. Designer Quartz Countertops throughout, Glass Railing, and Stucco w ith Hardie Board Exterior! This home will also come to you fully landscaped and fenced, to be completed as weather permits. Centrally located, quick access to Deerfoot Trail, Downtown, Schools, and numerous amenities. Nearly 2400 Square Feet Above Grade and 902 Square Feet Developed Down for 3290 Total Square Feet of Living Space! And there is a Detached Double Garage with back lane access. Ideal for a live in Nanny or live in Parents who can take your kids to the park right across the street! (id:40616)
38 Lavender Manor Se
Calgary, Alberta
This well-maintained two-story home boasts over 1600 square feet of living space, featuring three bedrooms and two and a half bathrooms, ideal for a growing family or hosting guests. The property includes a spacious double detached garage measuring 19’3″ × 21’4″, providing convenient parking and storage space. Step outside to the beautifully landscaped backyard, a serene oasis perfect for relaxation and outdoor entertaining. With an unfinished basement, there’s potential for customization to suit your needs. Inside, the home showcases a beautiful kitchen, perfect for cooking and entertaining with its modern amenities and stylish design. Whether enjoying the indoors or the outdoors, this home offers both functionality and charm for its residents. (id:40616)
32 Royal Road Nw
Calgary, Alberta
This custom-built, state of the art smart-home shows pride of ownership throughout. Internet and cable wiring in all rooms, automatic lighting and furnace control with Russound audio system. The main floor featuring an open concept with beautiful maple kitchen cabinets with black granite, a walk through pantry , gas,mantle fireplace , ceramic tile flooring and laundry. The upper floor includes 3 good size bedrooms . Enjoy the double-sided fireplace in the master from the soaker tub or the comfort of your bed. There is also a huge walk-in closet and 10″ ceilings. The walkout basement is finished with in-floor heating and large home theatre with a projector screen, and a stunning 3 pc bathroom. Enjoy the beautiful southeast backyard with a lovely patio(planters will stay). Take in the amazing views of the city and COP. The yard is newly fenced and treed with 3 beautiful water fountains. Great value in this beautiful home. Call to view (id:40616)
4228 Vauxhall Crescent Nw
Calgary, Alberta
CUSTOM LUXURY ESTATE in Varsity ~ 14+ Ft High VAULTED CEILINGS ~ 4 BEDROOMS each with ITS OWN BATHROOM ~ REAR DOUBLE ATTACHED HEATED GARAGE w/MUDROOM and a **rare**…SECRET ROOM. Every couple of years a home with this many options comes to market in a community as sought after as varsity. And with unrenovated properties of similar sq/footage selling upwards of a million dollars…its could be the last time it you will find it a price like this folks. Newly renovated, this luxurious home is the epitome of elegance! Drive up and you’ll find a 1 of a kind property situated on a massive 52’ x 110’ lot with exquisite architecture, Hardie board and Acrylic Stucco siding, stone detailing, built-in lighting and aggregate concrete walkways and patio leading to the covered cedar entrance with double French doors. Inside is an open and airy floor plan with grand vaulted ceilings and loads of extra windows streaming in natural light. Herringbone wood pattern surrounds the linear fireplace creating a gorgeous focal point in the large living room. The gourmet kitchen perfectly combines style with function featuring a 5 foot wide FRIDGE/FREEZER COMBO, an 8-burner FORNO gas stove with double ovens, stone countertops, a huge island, designer backsplash, extended cabinetry, and a cleverly hidden walk-in MASIVE HIDDEN PANTRY w/countertops and cabinets for extra storage. Clear sightlines into the dining room encourage unobstructed conversations with family and guests. A fantastic mudroom with built-ins hides away jackets and shoes plus is equipped with hookups for a MAIN FLOOR LAUNDRY area on top of the lower level laundry room. Retreat at the end of the day to the sanctuary of the primary bedroom with a wood feature wall and an opulent ensuite boasting dual sinks, a deep soaker tub, an oversized shower and a custom walk-in closet. A second spacious bedroom and another stylish bathroom are also on this level. Gather around the second fireplace flanked by built-ins in the finished base ment and enjoy cozy movie nights. A separate area invites game nights or hobbies, then grab a snack and refill drinks at the stunning wet bar. Both bedrooms on this level have walk-in closets – one even has its own PRIVATE 4 PIECE ENSUITE and the other has easy access to the second full bathroom on this level making them ideal for older children and guests alike. A terrific laundry room with storage and a utility sink add to your convenience. A large fenced yard and expansive back deck encourage an easy indoor/outdoor lifestyle for summer barbeques or unwinding. The cherry on top of this exceptional designer home is the oversized, insulated double attached garage. Phenomenally located close to everything – schools, amenities, great restaurants, both Market and Northland Malls, U of C, the Bow River, the Children’s Hospital and more! (id:40616)
379 Mountain Park Drive Se
Calgary, Alberta
Best priced home / square footage in Mckenzie Lake OVER 3600 SQ. FT OF DEVELOPED LIVING SPACE! AND IS PRICED TO SELL!! This is an amazing estate home, previously the Stampede Lottery Dream home. Located within walking distance to the beach club, both public and catholic schools, multiple playgrounds and our amazing Bow River Pathway system. A quick exit to both Stoney Trail and Deerfoot Trail makes driving a breeze. Are you a professional that wants to hold private meetings in your home office? You’re in luck because there is a PRIVATE ENTRANCE to the home office so you and your clients can have the peace and privacy you both desire. There are also 2 generous sized bedrooms on the main floor which is uncommon for a bungalow of this size. The primary bedrooms 4 piece ensuite has a massive, double shower and jetted soaker tub for ultimate relaxation after a great game of golf at Mckenzie Meadows Golf Club. The Chef inspired kitchen has ample room for cooking and entertaining with high end appliances and an open concept to the generous living space. Cozy up on cool winter evenings by the fireplace and watch the snow fall through the ample windows. The large formal dining room allows for large, amazing dinners with family and friends. The fully developed basement provides even more space for guests, or live in family members with 2 massive (this is not an exaggeration!) bedrooms, large recreation/hobby room, SECOND KITCHEN, WINE CELLAR, COLD ROOM, and an additional full bathroom. This home has tons of hidden storage in the pony walls throughout and is ready for you to move in!, This home has been professionally painted from top to bottom for turn key enjoyment. Additional features of the home are: underground irrigation system, astro turf in backyard, high end decking, sound system throughout the main floor and air conditioning. This home has the potential for rental income, your parents to come live with you, long term guests, big get togethers. There is no shortage of space for the entire family to enjoy. Massive price reduction means that you are getting an amazing home, in an amazing community for an amazing price. (id:40616)
55 Panorama Hills Point Nw
Calgary, Alberta
Welcome to your next home here! It backs on to the Country Hills golf course in the Estate of Panorama Hills at cul-de-sac location. The house looks impressive with stucco and stone exterior. A wide entrance opens to a SOARING HIGH ceiling front with living room, dining room and IMPOSING CURVED STAIRS. Wide open kitchen, granite counter tops, stainless steel appliances and Breakfast Island. Next to it is the breakfast nook with double doors open to the rear deck. Just outside the kitchen is a gorgeous deck with so not to obstruct the views of the beautiful golf course, Private, Quiet and Serene. There is a great den at the Main floor with double doors perfect for the home office, 1/2 bath and laundry room complete this floor. Upstairs you will find the master retreat with views, walk in closet and large en-suite with steam shower. You’ll also find 2 more good sized rooms and a full bath on this level. The professionally finished basement is an entertainer’s dream. There is also a 4th bedroom plus a full bathroom. Many updates: Washer and Dryer in 2020, Roof shingles in 2020, all Toilets in 2024 and Garage door with windows in 2014. Book a showing to come in and view this beautiful home, you won’t be disappointed! (id:40616)
50 Auburn Shores Way Se
Calgary, Alberta
This family home, situated on a corner lot, boasts a prime location directly across from the Lake House, offering easy access to the beach! This property offers ample space and functionality with 5 bedrooms, a double attached garage, and an additional oversized Single Detached Garage (complete with heating, wiring, and built-in cabinets). The main floor features expansive windows at the rear, seamlessly connecting the great room, large dining area, and kitchen. Sliding glass doors off the great room lead to a private deck with a hot tub. The gourmet kitchen boasts a sizable island with a breakfast bar and top-of-the-line stainless steel appliances including a gas cooktop and built-in wall oven. A walk-through pantry leads to a spacious mudroom and access to the double attached garage. Completing the main floor is a versatile front flex room (currently used as a kids’ playroom) that could serve as a home office or formal dining area, along with an additional office/computer room ideal for homework or crafts. Upstairs, the layout offers practicality with a laundry room conveniently attached to the Primary Bedroom’s walk-in closet, which leads to a spa-like ensuite bathroom. Alongside the primary bedroom, there are two other spacious bedrooms on the upper level. The bonus room features patio doors to the upper balcony, offering unobstructed views of the lake and mountains, making it an ideal spot for enjoying community fireworks! The developed basement boasts two more bedrooms, a full bathroom, and plenty of space for a home gym or storage. Outside, the corner lot provides privacy in the backyard (with a stone patio in front of the detached garage) and a pergola/patio space in the front yard, offering ample space for entertaining and relaxation. This property is complete with Air Conditioning for warm summer nights, Solar Panels (to reduce energy costs) and wiring for an EV Charger in the garage. (id:40616)
259 Manora Crescent Ne
Calgary, Alberta
Come and see this modernized 3 bedroom home-(additional 2 bedrooms in basement), with new appliances, new flooring, new soffit and facia, bathroom renos, new larger windows in basement……. and the list goes on and on….. book your showing today because this won’t last long…. (id:40616)
1420 Prospect Avenue Sw
Calgary, Alberta
This one-of-a-kind luxury home blends a distinctive modern layout and design, with tranquil, natural elements of a mountain retreat – all in one of Calgary’s most prestigious communities. With over 4100 sq feet of living space, this 4 bedroom, 1.5 story Upper Mount Royal home delivers elegance, impeccable style and comfort from top to bottom. Built in 2015 and designed by Dean Thomas Design Group, this home boasts stunning architectural features and high-end finishes. Throughout the home, custom windows bring in an abundance of natural light while showcasing the beauty of nature outside. Vaulted ceilings and an open concept design create a welcoming environment the minute you walk through the wide front entrance way. As you look around, you’ll immediately notice the exquisite attention to detail and thoughtful approach to every design element, in every space. The Great Room and it “work of art” fireplace is the perfect spot to catch up with friends. Gorgeous hardwood floors bring a timeless warmth across the home. Steps beyond the welcoming Great Room you’ll find the fabulous kitchen – the heart and soul of this home. A large kitchen island is perfect for a quick meal on the go or entertaining guests as you prepare your favourite family recipe. A chef’s dream, the high-end features of this kitchen include Gaggneau appliances, Krion counter tops, and sleek cabinetry will inspire culinary greatness in everyone. The kitchen also offers tons of storage, a separate pantry area, including a deluxe wine refrigerator and wet bar – perfect for entertaining. Speaking of entertaining, the large formal dining area is wonderful for family celebrations and holiday meals. .The main floor primary suite is an exceptional way to relax and recharge every day. Spacious and airy, the bedroom is a calming oasis that will help you refresh after a long day. Comfort and opulent elegance inspire and influence the many amazing suite features. The ensuite bathroom rivals the most elite spa wi th unique modern finishings, a deep soaker tub with a heated backrest and a large marble steam shower. You’ll also love the huge walk-in dressing room that perfectly marries style with functionality. On the upper level you’ll find a versatile loft area – a spot for movie marathons with the kids, watching the big playoff game, a work space, or play area. A beautiful 4-piece bathroom completes the level. The walk out lower level is excellent for spending quality time with family and friends. The main room has lots of space from games, a media area, a workout zone and more. An expansive wet bar makes entertaining a breeze (or clean up after kids’ activities). Heated floors and a fireplace keep things feeling cozy. You’ll be just steps to parks, recreation, a library, cafes, restaurants, and shops. With so much to love about this home inside and out, it’s a must-see opportunity! (id:40616)
77 Calhoun Crescent Ne
Calgary, Alberta
Brand Spanking new!! This home is waiting for the lucky family to come home. This beautiful home is Ideal for a Family that is looking to enjoy luxury and space and comfort, in the popular young and modern community of Livingston with many amenities . A spacious foyer leads you to the open main floor with LPV flooring, lots of natural light and classy neutral decor. This home offers 3 bedrooms + Main floor den that is ideal for a home office or guest room, large Bonus room, 2 and 1/2 bathrooms. The main floor has a large Livingroom, dinning room, a fabulous gourmet kitchen with granite counters tops , large island, ceiling high cabinets, classy back splash tiles, built-in stainless steel appliances, chimney hood fan and more. There is an ample Pantry to take care of all your grocery storage. There is also a 2 piece guest bathroom on this floor. Staircase with Iron railing leads you a very functional upstairs. Here you can enjoy family time in the Large bonus room. Primary bedroom has an impressive, very generous size 5 piece ensuite bathroom with a free-standing soaker tub and a large shower. Lots of closet space in the walk-in closet. On this level you will also find 2 more good size bedrooms,, a 4 piece main bathroom and laundry area to make your life easy. Main floor and unfinished basement both have 9ft ceiling height. Close to many major routes. Your Perfect home in the perfect community!!! (id:40616)
140 Taralake Terrace Ne
Calgary, Alberta
Welcome to this charming residence nestled in the sought-after community of Taradale in Calgary NE. This bright and spacious detached home is ideal for a growing family, offering a blend of comfort and convenience. Upon entering, you’ll be welcomed into a cozy living room illuminated by natural light streaming through large windows. The main floor features a well-appointed kitchen, a dining area perfect for entertaining guests, and a convenient 2-piece washroom. The upper level boasts a primary bedroom complete with a walk-in closet and a private 3-piece washroom. Two additional generously sized bedrooms and another 3-piece washroom provide ample space for family members or guests. The fully developed basement adds versatility with a bedroom, walk-in closet, and a separate 3-piece washroom. Separate appliances and a dedicated laundry area enhance functionality. Outside, a double detached garage adds convenience for parking and storage. With essential amenities nearby and schools within walking distance, this home offers the perfect blend of comfort, convenience, and community for your family. (id:40616)
30 Forzani Way Nw
Calgary, Alberta
Are spectacular views, stunning design elements and impeccable craftsmanship something you’ve been dreaming of for your next home? Then this home is definitely what you are looking for. A gorgeous 6 bedroom 4 bath luxury estate, this home is nestled on over 3.9 acres of peaceful, secluded land near the Bow River in northwest Calgary. With almost 4600 of developed living space, this home has everything you need AND want! Immediately upon stepping into this custom built masterpiece you’ll notice the epic views and abundant natural light from the large fabulous floor to ceiling windows. The open concept layout of the main level of this walkout bungalow makes this home a wonderful option for entertaining and busy family life. The main living room area boasts vaulted ceilings and an inviting stone fireplace (along with the dazzling views). The kitchen is the heart of this home and is a chef’s paradise. Double ovens and a high-end gas range will make preparing your favorite recipes a breeze. Rich custom cabinetry, granite countertops, a huge pantry as well as lots of storage and counter space, deliver convenience and style! The breakfast nook is surrounded by numerous windows showcasing the impressive countryside scenery, and the nearby kitchen island is a great place for a quick bite on the go. You’ll love hosting dinner celebrations with family and friends year-round. An elegant formal dining room is just adjacent to the kitchen, and there’s also a spacious deck for dining alfresco during the warmer months. The master bedroom is your own private oasis. Enter through a beautiful sitting room area that could be used as a reading nook, additional office space, a meditation area – you can make it your own! The bedroom itself offers serene nature views through oversized picture windows. Gorgeous tile floors and high ceilings bring a calming elegance to your retreat. The en-suite features a soothing soaker tub, double vanities, and a steam shower. A robust walk-in closet wi ll help keep you organized and looking your best everyday. The lower level offers 4 additional bedrooms and 2 bathrooms. This level is the fun-zone of the house. Watch the big game on the big screen in the entertainment room or have a movie marathon with the kids! Snuggle up with your special someone in front of the fireplace and enjoy a quiet night in. The wet bar is great for easy access to snacks and drinks. You’ll also have direct access to the yard with a welcoming patio, fire pit and fenced dog run. Both levels of this home have access to the three-car garage for added convenience! The property of this home has amazing recreation options right outside the door. Take advantage of walking trails, forested areas, creeks, rock bluffs, fishing, kayaking and more – all just steps away! You’ll be able to quickly access major transportation routes to downtown, and will be able to head to the mountains with ease! This home is an unparalleled opportunity you don’t want to miss out on. (id:40616)
1217 Brightoncrest Common Se
Calgary, Alberta
Welcome to this 2107 sqft single family house in popular New Brighton. It has lots of upgrades includes 9′ main floor, hardwood and tiles flooring, granite countertop in the kitchen and bathrooms, extended full height kitchen cabinets with wine rack, wrought iron spindle railing, stainless steel appliances, washer and dryer, and front attached garage. It has 3 good size bedrooms up, large ensuite with makeup table, separated shower and bath tub, large bonus room, main floor with large living room, corner gas fireplace, open kitchen, bright and spacious eating area with sliding door to deck, and main floor den. It is close to a school, public transit, playground, shopping, and easy access to all major roads. ** 1217 Brightoncrest Common SE ** (id:40616)


