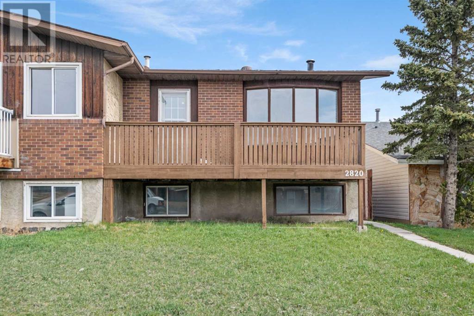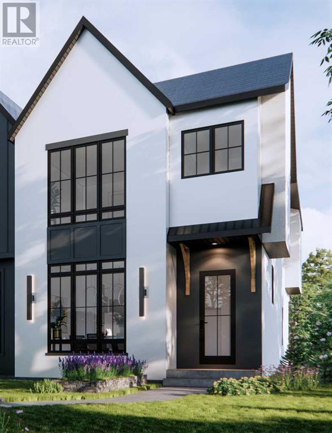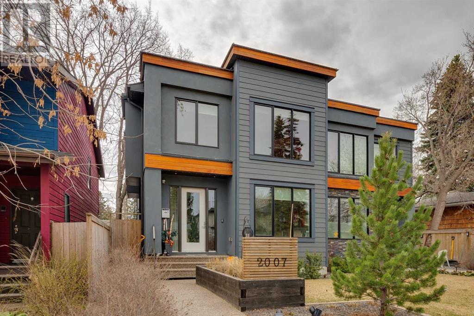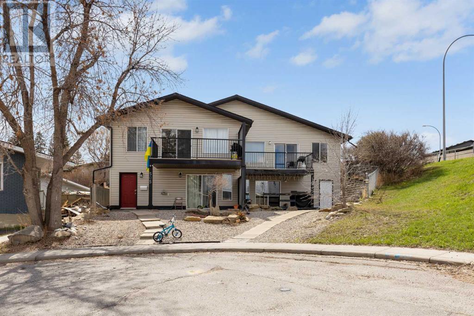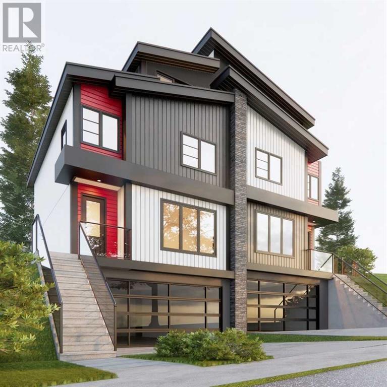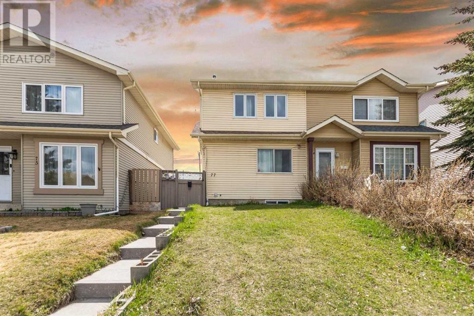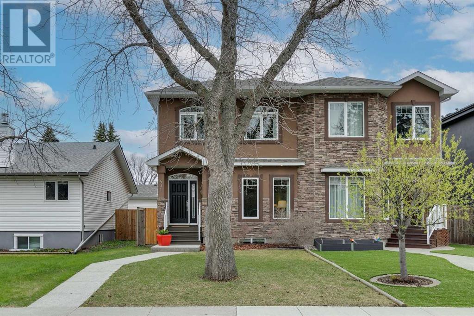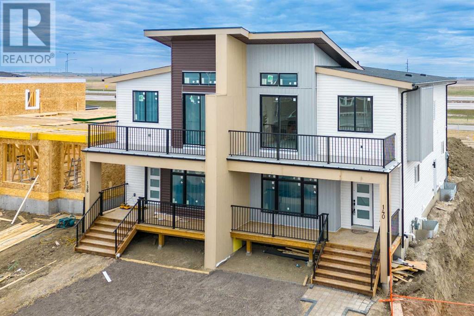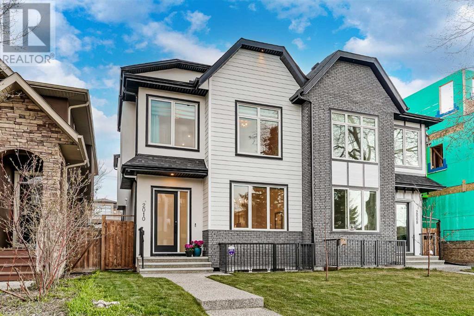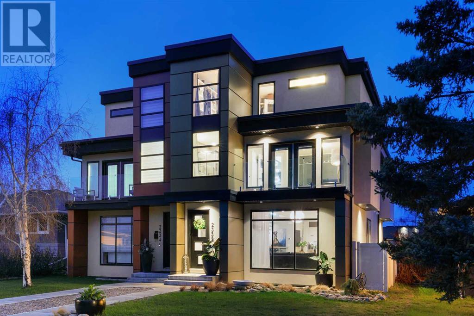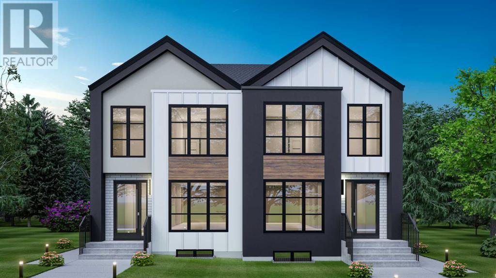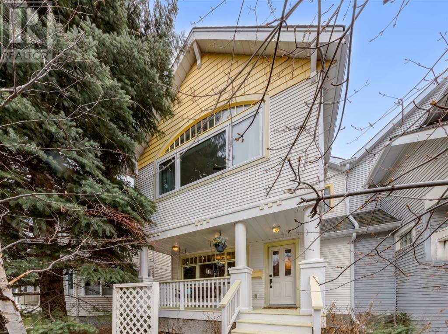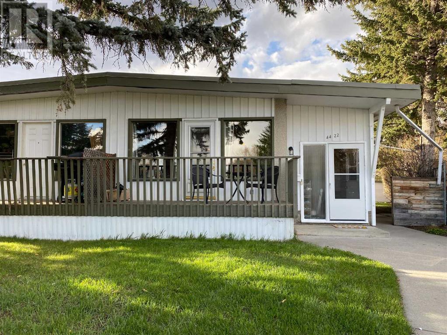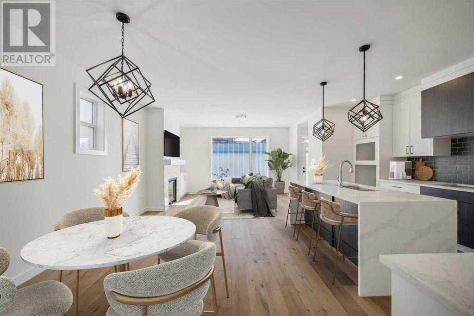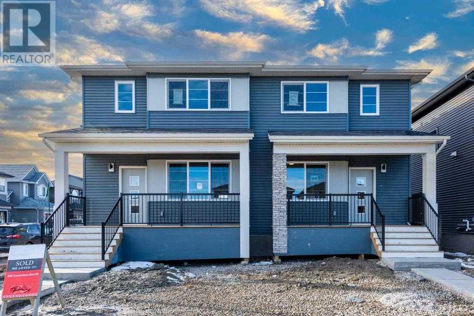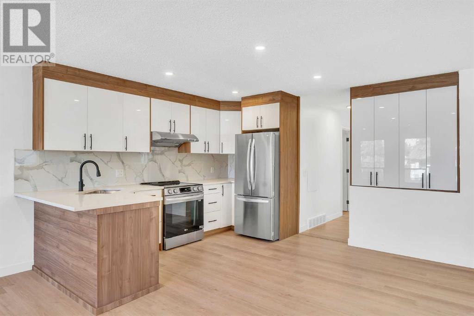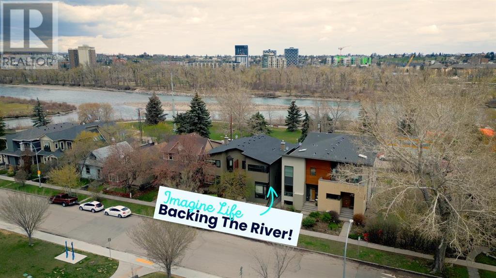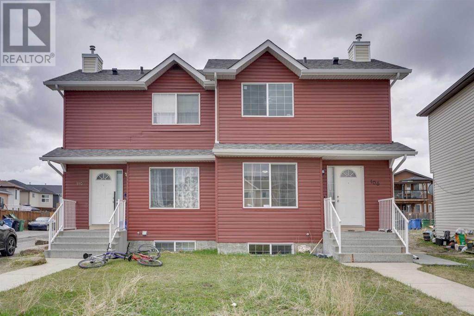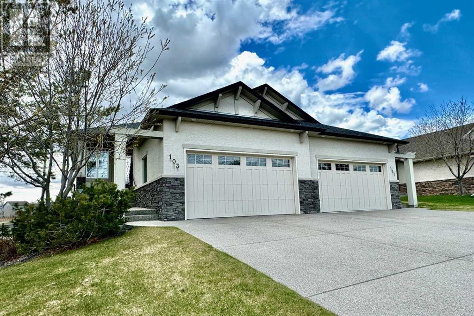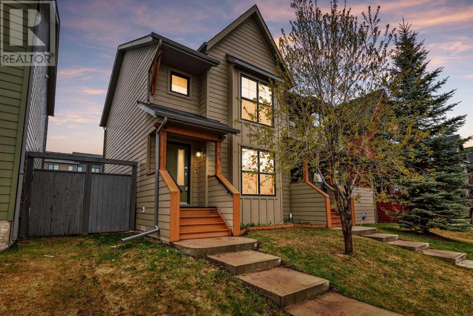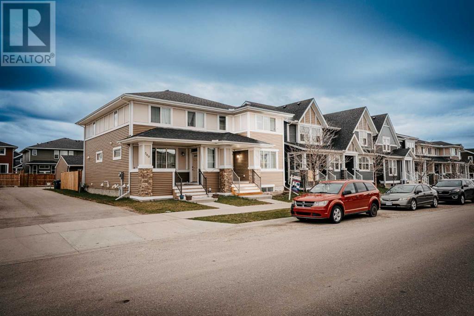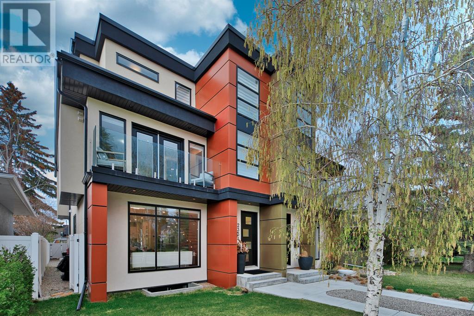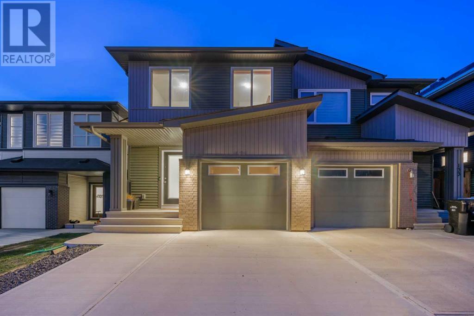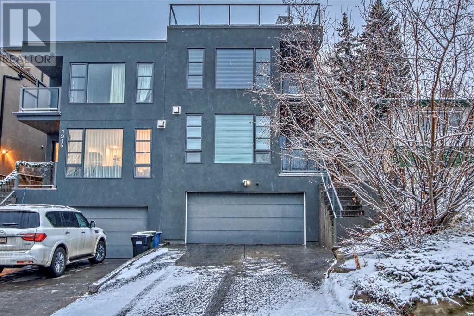LOADING
2820 46 Street Se
Calgary, Alberta
NEW SHINGLES are coming. NEW PAINT up and down including the ceilings. NEW FLOORING up and down including the stairs and landing. Fully developed Bi-level. Two bedrooms up and two bedrooms down. One and a half baths. Stone faced fireplace and balcony. Fenced with parking at back. Backs onto green area. (id:40616)
702 26 Avenue Nw
Calgary, Alberta
Resovia Homes hits another home run with this BRAND NEW (still in the final stages of construction- occupancy available end of June 2024) inner-city 3+1 bedroom luxurious semi-detached infill with over 2,900 sq ft of developed living space. Located in the prestigious NORTH MOUNT PLEASANT area – this home is less than a block away from CONFEDERATION PARK. Nestled on a coveted quiet corner lot – this home features extra light and privacy along with certainty of surroundings with single family homes across the street (front and side). The modern farmhouse exterior design, in the final stages of finishing, is welcoming and impressive. The interior is equally high-end with modern lighting and finishes that all work seamlessly together, individually selected by Prjkt Design Co. The bright and open-concept main floor boasts wide plank hardwood floors, soaring 10’ ceilings, large windows, custom full height cabinetry, high-end Kitchen Aid Stainless Steel appliances including a gas range and a custom range hood, along with a discreetly hidden microwave. The 13’ long island with quartz countertops makes this kitchen a show stopper and perfect for both entertaining as well as day to day living. There is also a full mud-room entrance at the back with plenty of storage. Dual sliding doors complete the main floor – opening to a peaceful rear deck, featuring a natural gas connection for your barbeque or radiant heater, along with an elegant woodgrain vinyl deck surface. The commanding 4’ wide stairway leads to the upper floor where you will find three bedrooms, two 5-piece baths, a dedicated laundry room w/sink and linen closet. The primary bedroom is a calming retreat with a modern chandelier, vaulted ceiling and walk-in closet with ample built-ins. The spa-like primary ensuite features a curbless shower with bench and niche, separate toilet closet, dual sinks, a freestanding soaker bathtub and heated floors. Hardwood in the upper floor hallway leads to two additional bedrooms. T he lower level features a large recreational space with full wet bar and beverage fridge, 4 piece bath with in-floor heat and 4th bedroom. There is a double garage off the alley which is insulated and dry walled with a gas line already in place for your future heater. The backyard will be fully fenced. All of this within walking distance to beautiful pathways, Mount Pleasant Community Sportsplex (featuring a rink and outdoor pool), restaurants and SAIT. Easy access to downtown, Foothills Hospital, schools, U of C, golf courses and the Calgary Winter Club. Make this home yours and move in before summer. (id:40616)
2007 24 Avenue Nw
Calgary, Alberta
Discover incredible value in this stunning home! With over 2,100 sq ft on the top two floors and an additional 1,000+ sq ft finished in the basement, this spacious 3+1 bedroom property boasts all the upgrades you’ve been dreaming of. The fully landscaped front yard with exposed aggregate walkway and flower boxes adds curb appeal. Step inside to an open concept main floor, filled with natural light and featuring an oversized quartz island and countertops in the massive kitchen, upgraded stainless steel appliances, and extra storage. The living room impresses with a wall of built-ins and vaulted ceilings with large south-facing windows. A main floor office, 2-piece bath, and sitting room complete this level. Ascend the open riser glass-encased staircase to the top floor, where you’ll find 3 large bedrooms with walk-in closets, a laundry room, a 4-piece bathroom, and the master retreat. The master suite includes a tile-surround gas fireplace, built-ins, vaulted ceilings, and a luxurious 5-piece ensuite with heated floors. The fully finished basement features in-floor heating, a large wet bar, gas fireplace, wall-mounted TVs, a high end sound system (included), a bedroom, and a 4-piece bath. Additional upgrades include Hunter Douglas blinds, a smart home security system, Navien tankless water and boiler system, Water Boss soft water system, a garburator, built-in wood cabinets in all closets, and a large soaker tub in the master ensuite and stunning Gem Stone lights. The south-facing backyard features a built in Napolean BBQ outdoor kitchen, hot tub , fire table, concrete waterfall feature and small green space and a large double detached garage. The extra deep lot offers ample space for outdoor activities. Recent changes on 24 Ave NW have improved the area with bike paths, added crosswalks, and altered traffic routes to create a quieter, more bike and pedestrian-friendly location. Don’t wait—schedule your showing today and experience all the benefits this beautiful hom e has to offer! (id:40616)
503 34 Avenue Ne
Calgary, Alberta
Exceptional investment, Rent up and down. Legal walkout basement suite. Located In the desirable community of Winston Heights, close to downtown, Calgary Airport, major roadways, schools, parks, transportation, shopping, golf courses and all amenities. This raised bungalow was fully renovated top to bottom in 2011/2012. The main level offers a open floor plan, Large windows, laminate floors, newer stainless steel appliances and maple cabinets. Large deck off the living area, 3 good size bedrooms, 3PC Ensuite bathroom, 4 pc main bathroom and its own washer and dryer. The beautiful lower walkout Legal suite features a great open floor plan, laminate floors, maple kitchen with stainless steel appliances, large patio off the living area, 2 bedrooms, full bathroom, laundry room and storage. Single detached garage, newer 35 year asphalt shingle roof with 10 year labor warranty, large vinyl windows throughout , the furnace was replaced in 2018. Exceptional Value. (id:40616)
2520 16 Street Sw
Calgary, Alberta
** STILL JUST ENOUGH TIME TO CHOOSE FINISHINGS IN YOUR BRAND NEW DREAM HOME ** Stunning 3 Storey home with VIEWS OF DOWNTOWN in very desirable Bankview! Amazing features include: over 2150 sq feet of development, chef’s kitchen with 12′ quartz island, towering 10 foot ceilings on main floor / 9 foot ceilings on upper/3rd floors & basement, amazing 3rd floor primary suite with 5-piece en suite bath including roughed-in steam shower/walk-in closet/heated tile floors & private owners balcony, 4 total bedrooms, 4.5 total bathrooms, large deck from 2nd level, upper laundry room, engineered hardwood/tile/carpet flooring, custom built-ins in EVERY closet, large dining room with customizable feature wall, roughed-in A/C, double insulated/drywalled attached garage & much more! Location is amazing – super quiet/tree lined street, all schools close by, only 4 min to downtown & easy access to all amenities! It also comes with bumper to bumper warranty (1, 2, 5, 10) & all landscaping – sidewalks/deck/fences & gates/rundle rock & sod! Possession approximately July 15, 2024. Please note – pictures are of previous builds. ACT QUICKLY TO BE ABLE TO CHOOSE YOUR FINISHINGS & APPLIANCES! (id:40616)
77 Castlebrook Way Ne
Calgary, Alberta
Location!! Location!! Perfect starter home or revenue property. Live up, rent down. This semi-detached home offers over 1700sq. ft. of walking space. This bright and spacious home features 3 bedrooms upstairs and a 4pc bath. Nice and bright main floor with kitchen, living room and a half bath. Has a one bedroom (illegal suite) with a Separate entrance!! Enjoy your fenced off private backyard for those great summer bbq’s and enjoy the evenings with your very own in ground fire pit. Your within 10 minutes of walking distance to Superstore, Tim Hortons, dental office, desi groceries, restaurants, school, playground and Mcknight Train Station. (id:40616)
431 23 Avenue Nw
Calgary, Alberta
Set on a picturesque, quiet, tree-lined street, this fully finished 2,700+ sq ft home will astonish and has benefited from several upgrades/renovations inside and out including a new instant heat boiler system. Age is just a number as the property shows almost new! Inside is bright and airy and showcases hand scraped hardwood flooring throughout the main, and three superior living areas for those who like to entertain family and friends. The front formal living room is adorned in natural light and showcases newly added wainscotting and crown moulding for a timeless elegance. A grand kitchen is highlighted by contrasting cabinetry, granite counters, Electrolux gas cooktop, built-in wall oven + microwave, and large eat-up centre island. Custom designed dining area with banquet seating offers a warm and inviting setting to share meals. Plush carpets line the stairs as you ascend to the upper level where you’ll find a bright skylight, convenient laundry with custom shelving, full bath and three generous bedrooms. A serene primary bedroom has you feeling like you’re at a hotel retreat with a fully equipped walk-in closet and lavish 6pc ensuite complete with soaker tub and glass enclosed shower. The fully developed lower presents a spacious family room complete with an expansive bar including wine/beverage fridge that’s ready to be stocked and enjoyed. A fourth bedroom with walk-in closet and full bath complete the level. Wired in and ready for surround sound movie nights or having the crew over for the big game! The backyard haven features a newly poured concrete patio and lush green trees for the ultimate tranquil setting as you relax and unwind after a long day. An idyllic location made for families and just steps to Confederation Park, Queen Park, and short drive to community pool, grocery, coffee shops, restaurants and all amenities. (id:40616)
140 Saddlelake Manor Ne
Calgary, Alberta
EXPLORE THIS HOME WITH VIDEO AND VIRTUAL TOUR I BRAND NEW BUILT TWO STOREY I 6 BEDROOMS, 4.5 BATHROOMS I MAIN FLOOR MASTER BEDROOM I 2 BEDROOM LEGAL SUITE I HIGH-END DESIGN I DOUBLE DETACHED GARAGE I 9 FT CEILINGS ON ALL 3 LEVELS I LARGE LIVING AREA AND GREAT ROOM WITH FEATURE WALLS, FIREPLACES I 8 FEET DOOR I VAULTED CEILINGS I CALIFORNIA CLOSETS I 9 FEET KITCHEN ISLAND I HIGH-END BUILT-IN APPLIANCES I 40+ FEET BACKYARD I COVERED PORCH AND BALCONY I As you enter this meticulously created dwelling under the 9 ft ceiling on the main floor, the discerning eye will appreciate the exquisite attention to detail + the highest grade finishings throughout, setting a new standard for luxury living. Suited in one of the most sought after neighbourhoods, its prime location offers easy access to an array of amenities and natural attractions, ensuring a lifestyle of convenience and comfort for its residents. The elevation design not only adds curb appeal but also sets the tone for luxurious living spaces found within.Bright living room showcasing a feature wall with electric fireplace and custom millwork flanked on either side. This leads you to the heart of the home which is impeccably designed kitchen featuring a large island with seating of five, a pantry, high end built-in appliances and tall cabinets . The adjoining dining area has ample room for family gatherings. The house is catering towards a joint family with a master suite on main floor with walk-in shower for seniors to use, separate half bath on main floor for guests to use. As you ascend the staircase you will discover three spacious 1 master en-suite,2 additional bedrooms, a common bath, bonus room with Vaulted Ceiling and laundry. The Master suite boasts a private 5PC ensuite with a walk-in California closet. Large sliding glass door brings in lots of natural lighting, creating a bright living room while also giving you access to the balcony to enjoy outdoor basking in the sunshine.Finally, the b asement presents a TWO BEDROOM LEGAL SUITE with 9 FT ceilings and their own set of appliances, including a Hood fan, glass-top electric stove, and refrigerator and separate laundry, offering additional living space for extended family members or rental income potential. The property boasts the added convenience of two separate furnaces ensuring optimal comfort and functionality throughout the home.Step outside and you are greeted by an impressive 40 feet backyard, the double detached garage accessible by the back alley. THERE ARE 2 SIDE BY SIDE HOMES TO CHOOSE FROM -Opportunity to live next door to your loved ones.House is centrally located and minutes away from all major amenities including International Airport, Schools, Shopping,LRT station, Major Highways, Hospitals and Recreations facilities and much more! Don’t miss this extraordinary opportunity to experience unparalleled luxury and comfort in one of Calgary’s most desirable communities. (id:40616)
2010 41 Avenue Sw
Calgary, Alberta
Indulge in the pinnacle of urban luxury living with this stunning three-story masterpiece featuring a rooftop retreat, meticulously crafted by the esteemed inner-city builder Chandan Homes. Embrace the essence of Altadore’s prime location, granting effortless access to Crowchild and 50 Ave SW. Boasting contemporary allure, this home showcases a wealth of upscale upgrades, from the captivating brick siding to the sleek exposed aggregate walkway. Inside, revel in the refined details, including upgraded flat painted ceilings, built-in speakers, and 8-foot interior doors, all complemented by wide-plank engineered hardwood flooring throughout the main and upper levels. Prepare to be captivated by the pristine white kitchen, adorned with premium wood cabinetry, textured herringbone backsplash, and quartz countertops. A sprawling eat-in island, accommodating up to six stools, anchors the space, while a top-of-the-line JENNAIR stainless steel appliance package adds a touch of sophistication. Designed for seamless entertaining, the open main floor seamlessly integrates the kitchen, dining, and living areas, enhanced by soaring 12-foot ceilings and abundant natural light streaming through extra transom windows above the double patio doors. Additional built-ins in the living room and mudroom elevate both style and functionality. The upper level, where three spacious bedrooms await, accompanied by a full bathroom and convenient laundry room. Ascend one more floor to the top level, where the primary suite has been located making this unique home stand out from the rest. Full primary bath and even a rooftop patio off your bedroom. So cool. The fully finished basement offers added space for relaxation and entertainment, boasting a rec room with a built-in media unit, wet bar, fourth bedroom, and full bathroom. Very rare chance to own this combination in Altadore, 5 bedrooms total including 2 primary bedrooms with ensuites, making for a total of 4.5 baths. Don’t wait too long to pi ck up this ultra-rare floorplan. (id:40616)
2332 24 Avenue Sw
Calgary, Alberta
This immaculate home is a true design marvel. With over 3100 square feet of developed living space, 5 bedrooms and 4.5 bathrooms, you will find this property functional, beautiful and oozing with pride in ownership. This house is located in the sought after community of Richmond, tucked away on a quiet street right next to a park, yet just a few minutes away from shops, restaurants, grocery, pathways and more. As you enter you will immediately be in awe of the glass enclosed staircase and spacious open concept floor plan. The kitchen is truly a chef’s dream with its large waterfall island, gas range and double cylinder hoodfan along with ample storage space, built in spice racks and top of the line appliance package. This floor also has a large back mudrooms with built in cubbies and cabinets – off the mudroom is a large backyard area with a newly built two tiered patio keeping this additional space maintenance free. As you head up to floor 2 you will find a large 2nd primary suite with its own private balcony and ensuite bathroom complete with a glass shower. On this floor you will find two more generously sized rooms and another full bathroom. Heading up those gorgeous stairs one more level is the top floor, spa like Primary Suite boasting over 700 square feet PLUS a large private balcony. This floor is a homeowners dream. With its cozy ambience of the double sided fireplace, 5 piece en suite including a steam shower, duel sinks with built in lights in the mirrors, heated floors, soaker tub and grand walk in closet- this space truly is the definition of the word “Retreat”. The developed basement level has an additional media room, office nook, built in wine room, wet bar, another full bathroom and bedroom. This home has every upgrade imaginable from its ambient lighting, automated undermount and stair lighting, heated floors throughout and much more. This remarkable property is one you do not want to miss. (id:40616)
8121 47 Avenue Nw
Calgary, Alberta
Welcome to a custom built semi-detached, complete with LEGAL SUITES, fully developed infill homes with a total of three bedrooms up plus a two bedroom lower suite per side, constructed by a quality local builder located in a fantastic west Bowness location! The fine accoutrements and finishing details for these two, fully developed 2,960 sqft of luxurious living space is unsurpassed and will be sure to please the most discerning buyers! Some of the select special features included on the main floor are a gorgeous sun drenched, open floor plan including soaring 9ft ceilings, the exceptional chef’s kitchen with a stainless appliance package and an eleven foot quartz covered center island! There is an $11,000 appliance package. The upstairs features three good sized bedrooms, a convenient laundry room c/w sink, a luxurious and grand owner suite, highlighted by a 5-pce ensuite spa-like retreat, including a separate tub and shower, plus a generous walk-in closet. The fully developed lower level legal suite includes nine foot ceilings, a full kitchen, 2 large bedrooms, family room, 4 pce bath, and in-suite laundry. The maintenance free exterior and low maintenance south exposed rear yard is always a positive to promote more free time for a busy lifestyle! This is an amazing inner city location only steps to the Bow river and Bow river pathways (this area did not flood in 2013). Only a couple blocks to Bowness park and Bowmont park, an off-leash dog park, only 5 minutes away from two hospitals and the U of C, quick access to Stoney Trail and west to the Rocky Mountains. A short drive to the new Superstore, Trinity Hills shopping and the Greenwich Farmer’s Market and a quick commute to downtown. Completion is expected by the end of July, 2024. Please note, taxes are not assessed and final exterior colors may not be exactly as shown on the rendering. (id:40616)
1731 8 Avenue Nw
Calgary, Alberta
Here it is, an ideal family-style home, with 4 bedrooms, a functional floorplan, and modern improvements in an ideal Hillhurst location. Enter an arched gateway to the front gardens and traditional front veranda with a porch swing. Craftsmanship meets comfort in the spacious living and dining areas. With attractive maple hardwood and traditional millwork, this home provides a character style with modern appeal. A generously sized kitchen, adorned with a cozy gas fireplace, sets the perfect tone for culinary adventures. Through the French doors lies an outdoor oasis, with a pergola for privacy and shade, accompanied by healthy mature trees and a fully landscaped south backyard. A dedicated mudroom, boasting ample storage, maximizes functionality. Upstairs, the primary retreat awaits, offering tranquillity with vaulted ceilings and views of a serene, tree-lined street. This space connects to a lavishly renovated bathroom, with Restoration Hardware-style cabinetry and fixtures, a spacious shower, and a stunning clawfoot tub. Completing this level are two additional well-appointed bedrooms, each promising comfort and style. Venture downstairs to discover a spacious rec room, complemented by a convenient three-piece bath and a generously sized bedroom, all recently upgraded. All in this perfect location, walk to all levels of public school, community parks and recreation centre, and stroll to Kensington, LRT, the river paths and downtown. (id:40616)
4422 Greenview Place Ne
Calgary, Alberta
Well maintained property has 3 SOURCES OF RENTAL INCOME: 3 bedroom suite on main floor (1040 sq. ft.+ private laundry/storage in basement); 1 bedroom (illegal) basement suite with 4 pce bath and it’s own laundry/storage room; and a double detached garage (wired & insulated) with lane access. Features include a generous pie-shaped lot in a desirable neighborhood, a spacious private fenced yard with patio and established shrubs, and a quiet cul-de-sac location in Greenview. New polyurethane foam roof was completed in 2021. Main floor kitchen has been freshly painted and has a new dishwasher and new above-stove microwave. Lower level suite has Roxul insulation in the ceilings and walls for sound reduction. Three exceptional tenants in place. Just a half block to a park and a few blocks walk from future GREEN LINE METRO on Centre St. & McKnight Blvd. (id:40616)
3522 Centre B Street Nw
Calgary, Alberta
ALL APPLIANCES AND FINISHED LANDSCAPING INCLUDED IN PRICE!! Welcome to your dream home in Highland Park! This stunning semi-detached property offers a blend of modern elegance and functionality, perfectly designed for comfortable living, and stylish entertaining, all on a quiet street. Step inside to discover an inviting open concept floor plan that seamlessly connects the living, dining, and kitchen areas. The main level features beautiful luxury vinyl plank that complements the contemporary design. The kitchen is a chef’s delight, boasting white quartz countertops, striking black backsplash, and a class of high-end stainless steel appliances. Upstairs, you’ll find three generously sized bedrooms, ideal for a growing family or a comfortable home office space. The master bedroom is a serene retreat, complete with ample closet space and a luxurious ensuite bathroom featuring those same beautiful white quartz counters and modern fixtures. An obvious highlight of this home is the stunning legal basement suite, perfect for extra income or hosting guests in style. This legal suite is beautifully appointed with its own kitchen, living area, bedroom, and bathroom—providing both privacy and comfort. Outside, enjoy a low-maintenance private backyard space ideal for summer barbecues and relaxation. Highland park’s proximity to the future Greenline also offers the best of both worlds—quiet suburban living with easy access to downtown and nearby amenities! Don’t miss your opportunity and schedule your showing today! (id:40616)
1807 Cornerstone Boulevard Ne
Calgary, Alberta
**** BRAND NEW/ NEVER OCCUPIED/ **CORNER LOT**!! Welcome to this beautiful Corner Lot 1657sqft Duplex. with all modern touches and upgrade. Excellent home in the most favorite north east community of CORNERSTONE. This attractive open floor plan home comes with lot of features and up grades. The main entrance leads to the very big front facing living room. The gorgeous modern kitchen overlooks both the dining room and living room with a very wide and bright window. Kitchen features with beautiful centre island , Espresso cabinets, stainless steel appliances, beautiful big pantry. Access the deck and backyard through the mud area right beside the kitchen. Also you will find powder room next to the back entrance. Very nice stylish stairs lead you to the upper floor which consists of three good size bedrooms and bonus room . Primary bed with 3 pc ensuite and walk in closet and an other common bath complete this wonderful upper floor plan of this gorgeous duplex. Basement side entrance (id:40616)
89 Bermuda Way Nw
Calgary, Alberta
EXTENSIVELY RENOVATED | ILLEGAL 2 BEDROOM BASEMENT SUITE | OVER 1000 SF UPSTAIRS | Attention, prospective homeowners and investors alike, this charming semi-detached bungalow epitomizes both allure and practicality. Its timeless facade, showcasing a gently sloping roof, lays the foundation for cozy living. Upon entering, natural light fills the airy main floor, seamlessly connecting the living room, dining space, and kitchen in an open-concept layout. The kitchen is a chef’s dream, featuring stainless steel appliances, sleek quartz countertops, and a generously sized island that serves as a focal point for both meal preparation and casual dining. On the main floor you’ve got three generous bedrooms, each offering tranquil retreats with abundant closet space and expansive windows framing serene vistas. The main-floor bathroom features contemporary fixtures and a rejuvenating atmosphere, catering effortlessly to daily routines. Transitioning to the basement, a fully finished illegal suite beckons, comprising two snug bedrooms, a well-appointed bathroom, and a comfortable living area. The addition of a kitchenette adds convenience and versatility, ideal for potential rental income. Rental incomes consist of $2200 to $2400 up and $1400 to $1600 down (approximate numbers). The property is vacant as of right now. Beyond the walls of your new home, Beddington NW awaits with its array of amenities just moments away. Enjoy the convenience of nearby schools, shopping plazas, parks, and more, all contributing to the fantastic lifestyle this community offers. This home is minutes away from the bus stop. This semi-detached bungalow harmonizes comfort, practicality, and suburban allure, presenting an idyllic haven to call home. Reach out to your preferred Realtor today—opportunity awaits, but act swiftly as this gem is sure to find a new owner in no time. Check out the virtual tour! (id:40616)
914 8 Avenue Se
Calgary, Alberta
*OPEN HOUSE SAT MAY 11th 1:00 – 3:00pm* Imagine a lifestyle where inner-city night life and the beauty of nature combine. Imagine waking up each morning grabbing a coffee and sitting on your balcony admiring the beautiful Bow River yet only being a block from trendy 9th Avenue with all the restaurants and shops. Imagine going for dinner at the Deane house only a few feet away or taking a 15 minute stroll into downtown. Welcome to 914 8th Ave SE, step inside this captivating 2-storey attached home and be greeted by its character and charm. High ceilings and bright windows adorn the sunken foyer, welcoming guests with open arms. The gourmet kitchen, boasting ample counterspace, sets the stage for culinary delights before hosting gatherings in the spacious dining area.Tucked away behind Japanese-inspired sliding doors, the main floor office offers privacy without sacrificing natural light. The living room dazzles with vaulted ceilings, open beams, and a tile surround feature fireplace, providing direct access to the rear balcony and breathtaking river views.Upstairs, a lofted area awaits, perfect for a baby grand piano or a cozy reading nook. Alongside a full bathroom and secondary bedroom lies the primary suite, offering a retreat with a private balcony, walk-in closet, and luxurious ensuite bathroom featuring a dual vanity and tiled shower.The fully finished basement, warmed by in-floor heating, invites relaxation with its spacious rec area, full bathroom, and laundry room, all accessible through the attached rear double garage.This home boasts numerous upgrades, including central A/C, ensuring comfort year-round. Outside of your oasis, Inglewood beckons with its eclectic charm. Explore the Music Mile, home to venues like The Blues Can and The Ironwood Stage & Grill, offering live performances in a lively atmosphere reminiscent of Austin or Nashville.Don’t miss the Inglewood Night Market, a free outdoor event featuring artisan vendors, food trucks, live music, and more. And with attractions like the Calgary Zoo, Inglewood Bird Sanctuary, and Harvie Passage nearby, adventure is always at your doorstep.Experience the best of both worlds at 914 8th Ave—urban excitement and natural beauty seamlessly intertwined. Welcome home to Inglewood living at its finest. (id:40616)
106 Tarawood Lane Ne
Calgary, Alberta
LOCATION,LOCATION,LOCATION.3+2 BEDROOM HALF DUPLEX..MAIN LEVEL WITH 2 BEDROOMS LIVING ROOM,FULL BATH AND KITCHEN.UPPER LEVEL WITH MASTER BEDROOM WITH 3 PCE BATH AND WALK-IN CLOSET. AND FULLY FINISHED BASEMENT WITH 2 BEDROOM ILLEGAL SUITE WITH SEPARATE ENTRANCE.CLOSE TO ALL THE AMENITIES LIKE BUS,SCHOOLS,SHOPPING,BANKS,LRT STATION,GENESIS CENTRE,RESTAURANTS,LIBRARY LEISURE CENTRE.VERY GOOD FOR FIRST TIME BUYERS OR INVESTMENT PROPERTY.ONE OF THE BEST LOCATIONS IN TARADALE.VERY EASY TO SHOW.SHOWS VERY WELL. (id:40616)
103 Tuscany Ravine Heights Nw
Calgary, Alberta
Step into the understated elegance of this well-appointed bungalow villa, situated in Tuscany, a perfect haven for those seeking a seamless blend of comfort and convenience. Ideal for empty-nesters or frequent travellers, this home offers the peace of mind of a ‘lock-and-leave’ lifestyle, with essentials like snow removal and lawn maintenance taken care of for you. Inside, the bright and open floor plan is accentuated by high ceilings and warm hardwood flooring, creating an inviting and comfortable ambiance. The main floor hosts a versatile front flex room, an ideal den for quiet contemplation or creative pursuits. The kitchen, a true focal point, marries style with functionality, boasting rich shaker-style cabinets, sleek granite countertops, and an array of stainless steel appliances, including a recent update of the fridge and dishwasher. A skylight bathes the kitchen in natural light, adding to the room’s airy feel. Additionally, the kitchen is equipped with a rough-in for a gas stove, offering flexibility for those who prefer cooking with gas. The central island is a multifunctional feature, providing essential workspace and cleverly incorporating wine storage, making it a focal point for social gatherings as well as culinary endeavours. The adjacent dining nook, overlooking the green space, opens onto a cozy upper deck, a tranquil spot for quiet mornings or intimate evenings. The family room, with its vaulted ceiling and tasteful stone-faced fireplace, offers a comfortable and inviting setting, where large windows frame the beauty of the outdoors. The primary bedroom, complete with a walk-in closet and an ensuite featuring granite counters, an oval soaker tub, and a separate shower, offers a private spa-like retreat. Practicalities are also covered, with a convenient laundry area on the main floor leading to a double attached garage, providing ample space for vehicles and additional storage. Descend to the fully-finished walkout basement, a thoughtf ully designed space by the original builder. This area features a substantial family room, adaptable for a variety of leisure activities, and is equipped with a second gas fireplace, built-in TV storage, and an elegant wet bar. Two spacious bedrooms, each with walk-in closets, and the comfort of in-floor heating throughout, further enhance this level. The patio offers a peaceful setting to enjoy the adjoining green space, contributing to the home’s overall allure. With its triple-pane windows, the villa ensures a tranquil and energy-efficient living environment. Positioned in a sought-after part of Tuscany, the property provides easy access to walking paths, local amenities, the Tuscany Club, and convenient transit connections. This villa is more than just a home; it’s a harmonious blend of style, functionality, and the natural beauty of its surroundings, waiting to be cherished by its new owners. (id:40616)
39 Walden Terrace Se
Calgary, Alberta
NO CONDO FEES! This stunning property situated on a family-oriented street boasts a range of highly desirable features such as 3 bedrooms, 2.5 bathrooms, and a framed basement. Upon entry, you will be greeted by an expansive open-concept main floor, perfect for hosting guests, complete with high-quality laminate and tile flooring throughout. The focal point of the main floor is the stunning kitchen, which includes granite countertops, stainless steel appliances, a generously sized island, a dedicated pantry, ample cabinet space, and a dinette. Other noteworthy items are newer shingles and hot water tank. The west-facing backyard and deck are bathed in sunlight year-round, offering a perfect setting for outdoor relaxation. Walden offers a walkable environment, with parks and playgrounds directly across from your front door step, shopping, and quick access to the Macleod and the Ring Road. Don’t miss your opportunity to view this exceptional property. And, the best part is that there are no condo fees! (id:40616)
364 Redstone Drive Ne
Calgary, Alberta
Welcome to this beautiful 1587 Sqft two-story Semi Detached house with the finished basement and Double Car garage located in most desirable community of Redstone. The main floor welcomes you with a bright and open floor plan featuring a spacious living room, a formal Dinning area, a well-appointed kitchen and 2-piece bath. The gorgeous kitchen has stainless steel appliance, quartz countertops and Center Island. On upper Level You are greeted by a Master bedroom with a 3 Piece Ensuite & a walk in Closet. Other two Bedrooms on upper level shares a common 4 Piece Bath with Laundry complete the Upper level. Basement is fully finished with One Room, Living Area and 4 Pc bath. The double detached garage provides ample space for parking. This house is a few minutes drive to shopping plazas, all major highways, Cross iron mills, YYC airport and other amenities. Book Your Showings Today! (id:40616)
2334 24 Avenue Sw
Calgary, Alberta
Hello, Gorgeous! Welcome to your luxurious retreat in the coveted inner city community of Richmond! This stunning 3-story, 2381 SQFT semi-detached home boasts 5 bedrooms and 4.5 baths, offering unparalleled comfort and elegance.Step into the grandeur of open-concept living as you enter the main level, where the focal point is the captivating open flame bioethanol fireplace with exquisite wainscotting surround. The bright and sunny kitchen is a chef’s dream, featuring top-of-the-line Thermodor appliances, quartz countertops, and a spacious island complemented by under cabinet lighting. Tons of cabinetry, including a pull-out pantry and spice rack, provide ample storage space.From the kitchen, step out into your low-maintenance landscaped backyard, complete with a double detached garage and a convenient built-in locker system. Oak hardwood flooring spans the entire home, leading you up the open riser staircase to the first upper level.Discover a second primary bedroom at the front of the home, boasting a balcony and a luxurious 3-piece ensuite with a standalone glass shower and heated tile floors. At the rear, find two additional bedrooms, a laundry room, and another 4-piece bath.Ascend to the third floor dedicated to the primary bedroom, offering a private balcony with breathtaking city views to the east. Indulge in the lavish ensuite, featuring dual vanities, a soaker tub, heated tile flooring, an open flame fireplace, a steam shower, and a huge walk-in closet with built-ins.Entertain with style in the fully finished basement, complete with a custom wine storage, a large built-in media center with a wet bar, and a built-in office space. An additional bedroom and 3-piece bath complete this level.Outside, the maintenance-free backyard is your tranquil oasis, perfect for unwinding and enjoying the luxuries of this exceptional property.Richmond is one of Calgary’s desirable inner city communities, offering proximity to schools, parks, shopping, and a short commute downtown. Don’t miss your chance to experience luxury living at its finest! (id:40616)
129 Carringvue Park Nw
Calgary, Alberta
Nestled in a peaceful neighborhood, this 4-bedroom home boasts a seamlessly integrated main floor, blending the kitchen, living, and dining areas effortlessly. Stainless steel appliances and pristine white quartz countertops adorn the kitchen, overlooking the expansive backyard on a generous 115-foot lot. Upstairs, find convenience with an upper-level laundry room, alongside 2 secondary bedrooms, a 4-piece bathroom, and a primary suite featuring a luxurious 5-piece ensuite. Need more space? The basement offers an additional bedroom, a 4-piece bathroom, a den, and a recreational area. Enjoy the added bonus of a front attached garage, providing protection from the elements hauling those groceries in! Book your showing today as this one will not last long! (id:40616)
1917 28 Avenue Sw
Calgary, Alberta
Welcome to a beautifully located infill in the heart of South Calgary. This unique 3-storey has DOWNTOWN VIEWS from its 3rd level outdoor patio. A dream for most home owners! In 2022 home was completely remodeled by Renova Custom Home & Renovations. Main level has a front living area with gas fireplace. Hardwood throughout the main. Kitchen has quartz counter tops, new cabinets and walk in pantry. A unique wine cellar off the kitchen built in with a large dining room. Access to the yard where a built in hot tub, pergola, and 2 tiered yard which is nicely landscaped. 2nd level has 3 bedrooms of which the primary is large with its own walk in closet, 5 piece ensuite, small deck with downtown views & fireplace. The spa bathroom has walk in shower, dual sinks and soaker tub. 2 additional bedrooms with a 4 piece bathroom. Upper level has options; could be an additional bedroom or a games room area. A patio overlooks the entire north part of the city along with fabulous views of our downtown. Basement level has access to the double attached garage, a huge rec room which could be made into an additional bedroom. Also, tons of storage and a 4 piece bathroom. Home is in close proximity to major thoroughfares, 5 minutes drive downtown, and numerous schools in the area to raise a family! You will love this renovation! (id:40616)


