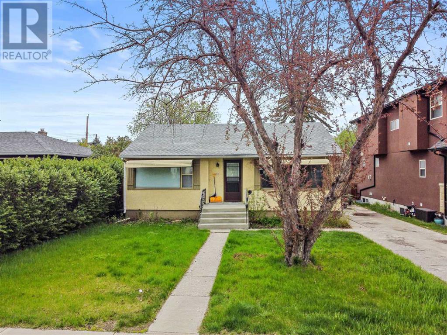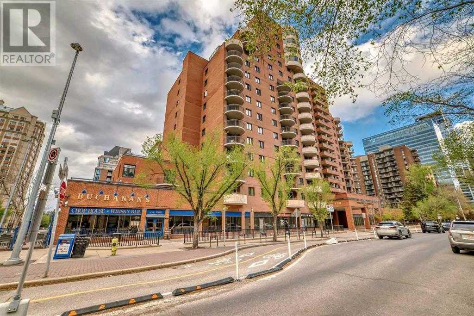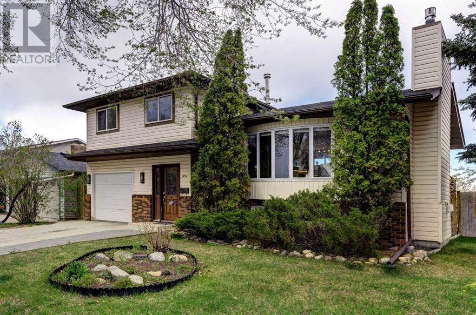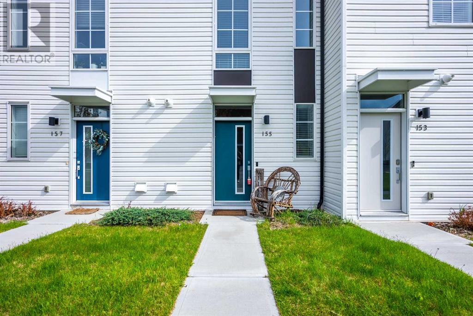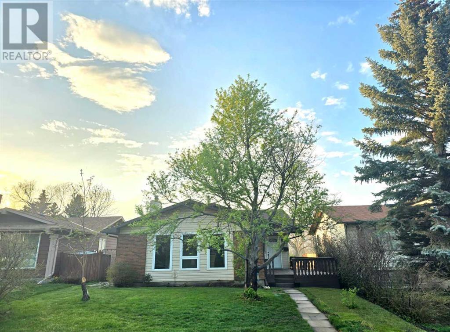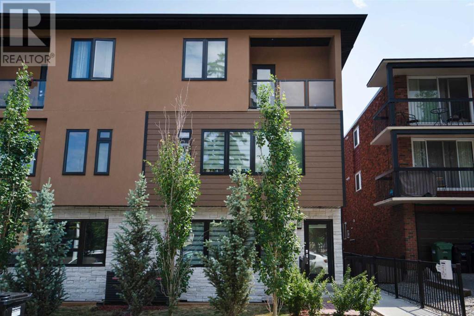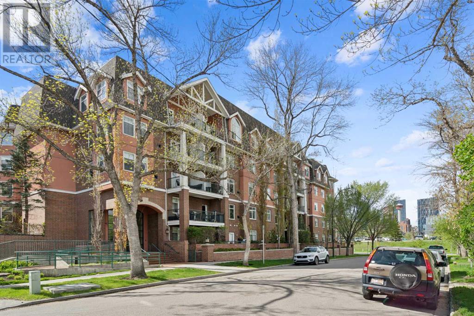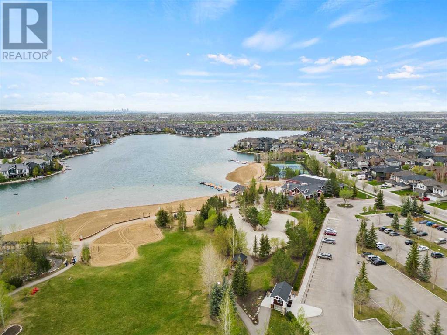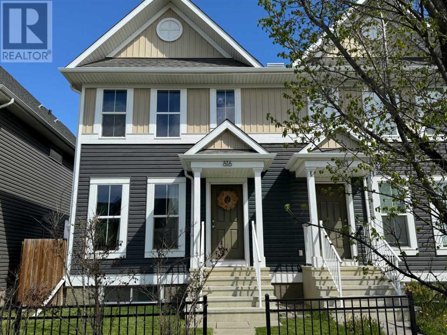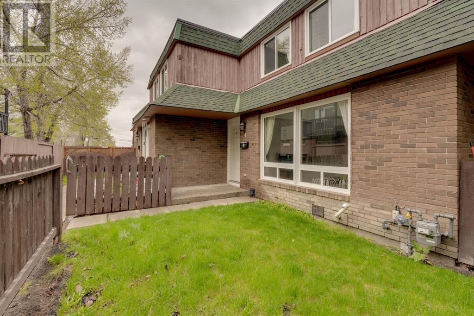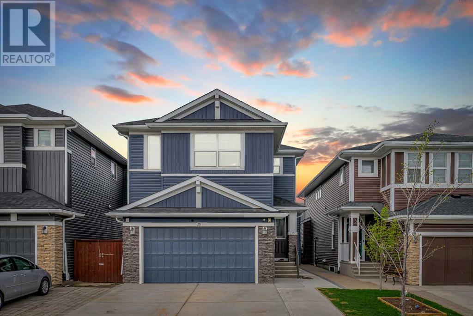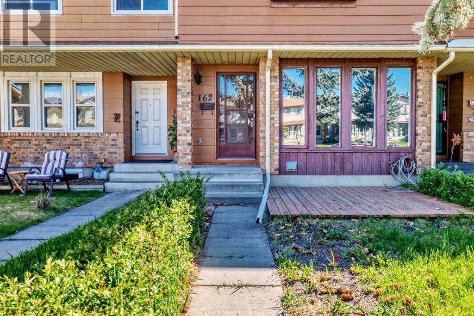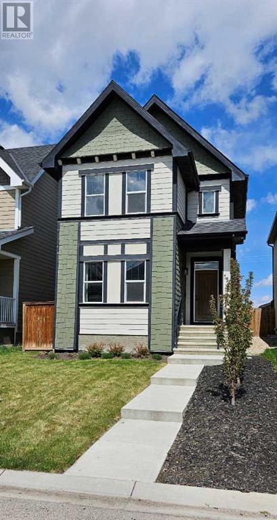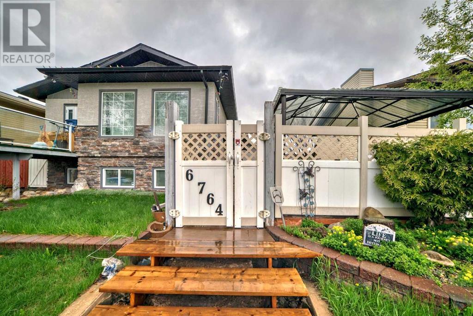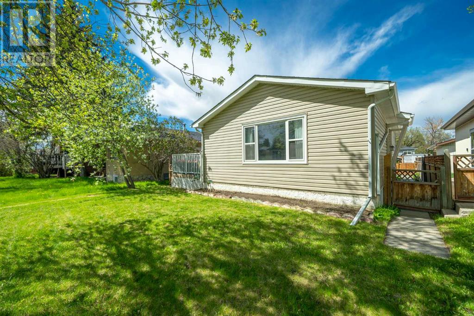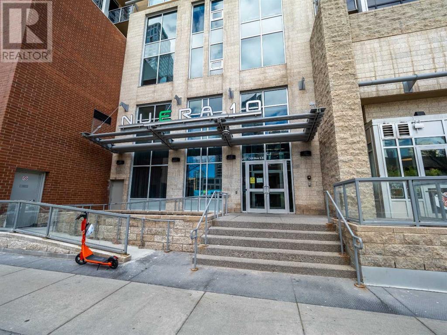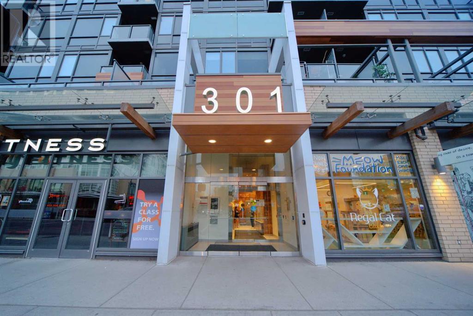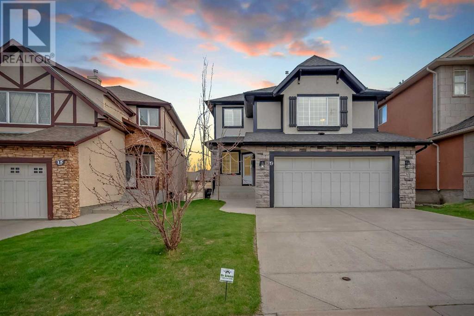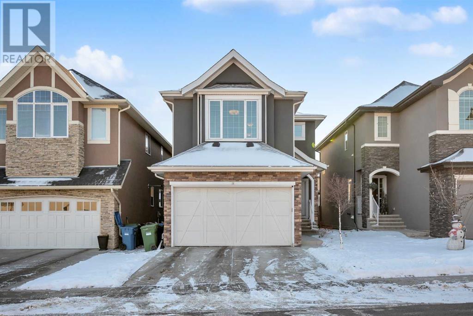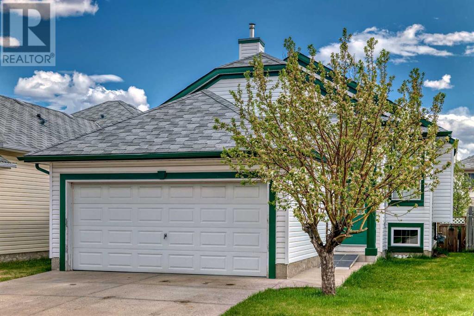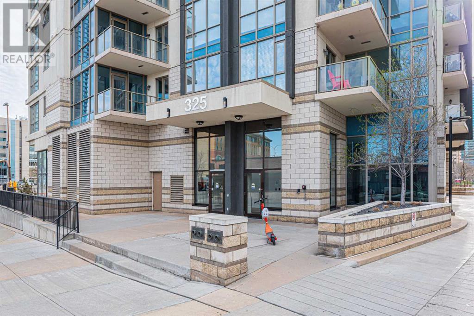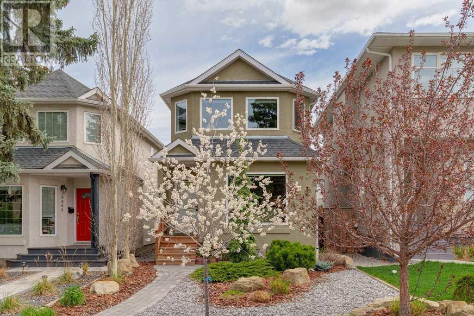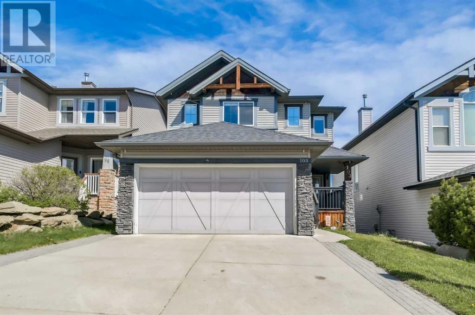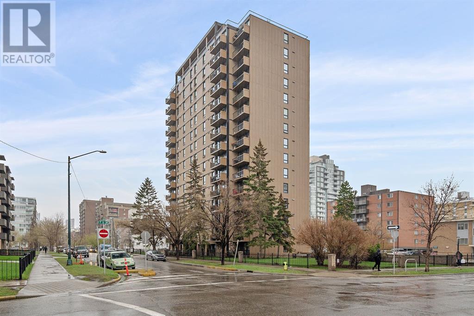LOADING
520 34a Street Nw
Calgary, Alberta
LOCATION! LOCATION! LOCATED IN THE HEART OF PARKDALE . ATTENTION BUILDERS, DEVELOPERSand INVESTORS. . A 50 X 120 RC-2 LEVEL LOT WITH A BACK LANE, CLOSE TO FOOTHILLS HOSPITAL, NEW CANCER CENTRE and UNIVERSITY and many other amenities. JUST STEPS TO THE BOW RIVER WALKING AND BIKE PATHS. WALKING DISTANCE TO DOWNTOWN. Most of the street has new homes. MAINLY LOT VALUE. NO SHOWINGS AND NO LOCKBOX. ALL VIEWINGS WILL BE SUBJECT TO AN ACCEPTED OFFER. MAIN FLOOR TENANTS PAY $1300 PLUS 1/2 UTILITES Including the single garage and they are ( MONTH TO MONTH ) and The LOWER TENANT PAY $775 INCLUDES UTILITIES ( MONTH TO MONTH ). ILLEGAL SUITE. The property is MAINLY LAND VALUE. Please VIEW AGENT REMARKS REGARDING OFFERS. (id:40616)
301, 738 3 Avenue
Calgary, Alberta
Welcome to the Princess crossing where you will find this beautiful single bedroom condo nestled in the beautiful community and heart of Eau Claire! As you walk into your END unit home, you’re greeted with automatic lighting that brightens up the hall to your comfortably sized bedroom and professionally upgraded beautiful bathroom across from it. Down the hall, you will walk past your kitchen with recently installed stainless steel appliances, to your dining area perfect for hosting your family & friends with amazing meals and laughter all within the open concept floor plan. Along with it’s IN UNIT dual washer/dryer!! This unit includes heat, water & electricity. Take advantage of the bike storage area, concierge, and a communal hall where you can host larger gatherings. You will be sure to enjoy the convenience of the interior access to the mini mart, and the willow beauty bar!! With Princess Island park within walking distance, bike paths, c-train a few blocks away and various amenities around. You will not want to pass this one up! (id:40616)
13716 Deer Ridge Drive Se
Calgary, Alberta
Welcome to this fantastic fully renovated 4-level split home, offering over 1800 sqft of beautifully updated living space. This charming residence features 3 bedrooms upstairs and an additional bedroom/den on the main floor, complemented by two beautifully remodeled full bathrooms. The heart of this home is its stunning kitchen, complete with a large island, quartz countertops, stainless steel appliances and features a stunning farmhouse-style sink. The main floor is complemented by a beautiful accent beam, stunning stone framed gas fireplace and a beautiful bay window. The primary bedroom upstairs has a large closet and the 3pc bathroom has an incredible shower head. The other two bedrooms are good sized, a 4pc bathroom and hall linen closet completes this level. The basement features a large rec room, lovely fireplace and a laundry room with stacking washer/dryer. There is also a sink and storage shelving in that room. But don’t worry, there is plenty of additional storage space in the large crawl space. Enjoy the convenience of an oversized single attached garage and the durability of commercial-grade Armstrong laminate flooring throughout. Most of the windows are newer triple glazed and there are two refinished gas fireplaces that enhance both comfort and energy efficiency. Step outside to your private backyard oasis, featuring an inground sprinkler system, apple and plum trees, Saskatoon and raspberry bushes, and a tiered deck perfect for soaking up the sun. Notable updates include a newer hot water tank (2015), a new roof (2017), R-40 insulation, a new fence (2015), RV parking, a new garage door, and a new workshop/shed. Additional amenities like a water softener (2017) add to the home’s appeal. With close proximity to Fish Creek Park, off-leash dog parks, and Don Bosco Elementary & Jr. High, this is a fantastic opportunity to live in the well-established community of Deer Ridge. Don’t miss out! (id:40616)
155 Walgrove Common Se
Calgary, Alberta
Welcome to Holland Park! This nearly new townhome offers effortless access to schools, parks, green spaces, and shopping amenities. Inspired by contemporary European design, this complex is a must-see. The home boasts extensive upgrades and exquisite decor, featuring designer palettes, tones, and finishes. Main level greets you with a bright entry with marble flooring, small boot room area and access to the attached garage. Up the first flight of stairs this condo presents the sun-drenched open concept living room, dining and kitchen with 9ft ceilings and quality laminate flooring. Beautiful, sleek, chef-like white kitchen with subway backsplash, high-end stainless steel appliances and quartz countertops. Plenty of cupboard and counter space. Spacious dining flows to the living room area leading to the deck through sliding doors. Third level features 2 bedrooms, stacked washer and dryer and 4 pc main bath. Primary bedroom accommodates a king size bed, double closets with built-ins. Private ensuite with floating vanity and oversize 5′ fully tiled walk-in shower. Both bathrooms showcase ceramic floor, Barcelona hardware and Delta faucets. Perfectly located with a short to the shopping centre with numerous amenities, parks, and pathways, this home is enhanced with tile at the entry and in the bathrooms. Enjoy lock-and-leave living with snow removal, lawn maintenance, and the remaining balance of the Alberta New Home Warranty Program. This pet-friendly home (with board approval) is truly a winner! Register a maximum of 4 pets. 2 can be dogs. Enjoy the convenience of a single attached heated garage, full-length driveway and central air conditioning. (id:40616)
84 Beaconsfield Rise Nw
Calgary, Alberta
Location, Location! This 4-level split home, located near Nose Hill Park on a quiet street, has had recent updates including a new furnace, hot water tank, and roof shingles. The home features 3 bedrooms and 2 and half bathrooms, with a spacious, open-concept living and dining area upgraded with hardwood flooring. The gourmet kitchen, with tiled floors, boasts floor-to-ceiling cabinets, built-in pot lights, and stainless steel appliances.Just a few steps below the main level, the spacious family room with a wood burning fireplace invites you to enjoy gatherings with family and friends. This well-maintained, pet-free, non-smoking home also includes an oversized single detached garage and an adjacent RV parking spot. The huge, quiet, and beautiful backyard offers ample space for relaxation, and the front yard deck provides a convenient spot to enjoy the sunshine and entertain guests while listening to the birds.The fully insulated, electrically wired unfinished basement presents endless possibilities, allowing you to expand the living space to suit your family’s evolving needs. This home offers unparalleled convenience, with close proximity to a park, pathways, a small playground, a school, and shopping, all within walking distance. Don’t miss out and call your favourite Realtor today! (id:40616)
1, 1816 17 Street Sw
Calgary, Alberta
CONTEMPORARY 4 BEDROOM TOWNHOME CLOSE TO DOWNTOWN. Enjoy the inner city vibe and lifestyle in the heart of Bankview, walking distance to 17th Ave shops and restaurants. This spacious and well-designed, front unit townhome offers over 2,500 sq ftof living space. The open concept main floor is great for entertaining with beautiful, and quiet, hardwood flooring, high ceilings with lots of pot lights, living room with a corner fireplace, 2 PC powder room, and a kitchen/dining area finished with white cabinetry and quartz countertops. The second level offers 2 large bedrooms, each with a private 4 PC ensuite bathroom, and generous closet space. A laundry area completes the 2nd level. The third level contains the luxurious primary bedroom, designed with its own private balcony, large walk-in closet with built-ins, and a spa-like 5 PC ensuite with a dual sink quartz vanity, jetted tub and separate tiled shower. Relax in the seating areaby the cozy corner fireplace. The fully developed basement offers great flexibility with a separate side entrance, wet bar and dining area, living room, one bedroom, full 4 PC bathroom and laundry area. A door can easily be added to give access to the basement from the main floor, if you wish to use the basement as a family rec area or guest suite. Energy efficient features include triple paned windows. There’s parking for one vehicle in the rear detached garage with back lane access. Original owner. A superb location close to schools, parks, golf course, downtown, major routes and so many other amenities. View the 3D tour, photos and floor plans and call for a viewing today! (id:40616)
308, 59 22 Avenue Sw
Calgary, Alberta
Generous 1459 sq ft. Exceptional value. 2 bedrooms plus DEN in an upscale inner city apartment. This quiet corner/ end unit home has just been professionally painted and professionally cleaned and is ready to move in. Two balconies (one with French doors) overlook a fountain in a magnificent courtyard. Kitchen features granite counters, under cabinet lighting and stainless steel. The spacious dining room enjoys the ambience of a fireplace and French doors. The living room has an amazing curve of windows facing West, South and South East. The ample primary bedroom has its own balcony and 5 pce. bath. Good size second bedroom has a 3 pce. bath attached. Both bedrooms overlook the quiet courtyard. In suite laundry, in suite storage and infloor heat. Heat, gas, water and sewer are included in the condo fee. Secure underground parking for residents and visitors is heated and complete with 2 car wash bays. Bike storage available. The MNP Community and Sports Centre is just across the parking lot. It is a quick walk to Reader Rock Garden, LRT, and Elbow River Pathway, Fourth Street restaurants and Mission Shopping District. (id:40616)
361 Auburn Shores Landing Se
Calgary, Alberta
Welcome to 361 Auburn Shores Landing SE, a stunning residence built by Albi Homes, epitomizing luxury and comfort in the heart of Auburn Bay. This meticulously maintained, turn-key property boasts over 4,400 square feet of developed living space and is situated on a desirable corner lot. The home features a beautiful aggregate driveway leading to a spacious triple garage with epoxy flooring and convenient storage racks. Professionally landscaped with an abundance of trees, the property includes a full irrigation system and an artificial turf dog run for easy maintenance. Enjoy the outdoors on the covered deck, complete with roller shades, perfect for all-season use. Additionally, the home is a mere 3-minute walk to a semi-private dock and offers back pathway lake access. This elegant home includes 3+1 bedrooms and 3.5 bathrooms. The large primary bedroom features a double-sided stone fireplace and a luxurious ensuite with stand alone tub and a newly upgraded glass shower. The gourmet kitchen is a chef’s dream, featuring leathered granite countertops, custom-designed range hood, full-height cabinets, a butler’s pantry, and high end stainless steel appliances. Filled with natural light, the living areas are spacious and inviting, great for entertaining. The home also includes central A/C for year-round comfort. A new washer/dryer set and a 75-gallon hot water tank have been recently installed .The Homeowners Association offers year-round activities and exclusive lake access, enhancing your living experience. Walking distance to schools, shopping, and transit. Just minutes to South Health Campus, YMCA, various restaurants, and quick access to Stoney Trail and Deerfoot. This immaculate property offers a blend of luxury, convenience, and a vibrant community lifestyle. Don’t miss the opportunity to make this exceptional house your new home. Call your favourite realtor for a private showing! Upgrades are located in the supplements (id:40616)
616 Auburn Bay Avenue Se
Calgary, Alberta
Welcome to this charming home in the highly desirable community of Auburn Bay! From the welcoming front steps and as you walk in, you will love everything about it! As you enter, the open concept main level invites you in. It starts with a spacious living room for friends and family to gather, with beautiful flooring and big windows that bring in lots of natural light! Head into to the kitchen, and you will find lots of cupboards and storage, a generous space for your table, as well as a large island, great for preparing your meals. This level also has a powder room for your convenience! Upstairs, you will enjoy TWO primary bedrooms, each with their own FULL BATH and huge walk-in closets! In between, there is a great bonus space that could be used as an office, kids play area, or a place to relax and watch tv or read a book – whatever you wish! There is a full undeveloped basement just waiting for your design ideas whether it be a playroom, workout area or rec room! (and there are already egress windows ready for you to add bedrooms!) All of this plus a beautiful fenced backyard! Great for outdoor time and cooking up dinner on the BBQ! Auburn Bay is one of the most sought after communities in the city! You are just a short walk away from a shopping center that has everything you could need – groceries, pharmacy, pubs, take out, fitness center, wine store, cafes, and so much more! South Calgary Health Campus is close by, and in this location you have easy access to Stoney Trail! Enjoy summers at the lake and all that this area has to offer! Come and see where you could be living and loving life! (id:40616)
4, 11240 6 Street Sw
Calgary, Alberta
Wow! An incredible opportunity awaits investors or first-time home buyers! This exceptional home boasts an unbeatable location, with 2 spacious bedrooms, 1.5 bathrooms, and over 1300 sq ft of total space situated just minutes away from the convenient Superstore for effortless grocery shopping, LRT, Southcenter Mall, and a diverse array of schools catering to all age groups. This home presents a truly rare opportunity to own a tastefully upgraded 2-bedroom townhouse at a remarkably affordable price! The living room is bright and open and the kitchen is a highlight, featuring a beautifully fully remodeled and upgraded layout that offers not just style but practicality. Enjoy a fully functional workspace with an upgraded quartz island, ample cupboard and counter space, upgraded stainless steel appliances, modern electric stove, a built-in dishwasher and French door fridge. Further enhancing the appeal are new full height shaker cabinets, a trendy subway backsplash, modern ceramic + luxury laminate plank flooring, upgraded carpeting, new designer paint, and luxurious bathroom upgrades including a new tub surround, vanity with quartz counter-top,, flooring, hardware and newer energy efficiant windows in all the rooms and roof ensure added peace of mind. The basement space is great for storage and has a newer furnace, great laundry space and can be versatile, serving equally well as an exercise room, storage or as a fantastic rec room for those cozy Netflix nights. Outside, the fully enclosed sunny west yard is perfect for entertaining guests during many BBQ nights. Stall parking, along with ample street parking, adds to the allure of the attractive location, with green space & playgrounds nearby, a K-9 school within walking distance, and seamless access to transportation options such as the Anderson C-Train Station via a short walk through the nearby park, coupled with bus stops just minutes away, making this property an ideal home. Don’t miss out on this exceptional cha nce to secure a turnkey home in a prime location! Whether you’re an investor or a first-time home buyer in search of your perfect residence, this property ticks all the boxes and is virtually impossible to beat. Act now – it’s a must-see! Call today to book your private showing. (id:40616)
15 Red Embers Terrace Ne
Calgary, Alberta
Welcome to the REDSTONE, where you’ll get the benefits of living in a well-established community. The location is perfect, as you’re surrounded by great amenities such as shopping, entertainment, dining, and recreation. This home is, with 7 bedrooms, 5 bathrooms; 2819 sq ft of living space with elegant finishing, upgrades, and side entrance to the FINISHED 2 BEDROOM ILLEGAL SUITE. When you enter the house, you will open concept modern and smart kitchen features modern cabinetry, quartz countertops, a high-end appliance package with gas stove and Refrigerator, Huge SPICE KITCHEN with easy access to the garage and mudroom for your convenience. The spacious living room is highlighted by fireplace with Mantle. This house has Huge Big windows illuminates the 10”FT main floor with natural light. This house is backing to the BACK ALLEY. The main floor also has a BEDROOM WITH FULL WAHSROOM with big window; Staircase with beautiful WOODEN railing which leads to the spacious bonus room. With total 4 spacious bedrooms, laundry area. Huge primary bedroom that comes with 5-piece ensuite is spa-like, with luxurious flooring, his and her sinks, soaker tub and a large glass enclosed shower. Moreover, this house has 2 master suites on upper floor: which perfect for big family. This is very RARE OPPORTUNITY TO OWN FULLY CUSTOMISED house in very central location of NE. There is so much to love about this home This is a great place for growing families with a network of walking paths and PARK. With easy access to major roads like Deerfoot and Stoney, you’ll be well connected to anywhere you want to go. (id:40616)
162 Midbend Place Se
Calgary, Alberta
From the moment you walk through the front door, you will notice the openness of the floor plan and how the wonderful light from the huge bank of front windows bounces off the shining laminate floors. The living/dining room combo is great for family and friends gatherings. Passing through in to the eat-in kitchen, with crisp white cabinetry and an abundance of counter space, you can see yourself creating family meals. Stainless steel appliances are functional, but are sold as. A wonderful plus is the extra large window which looks out to the expansive deck, where you can envision bbq’s and relaxation after a long day. A 2 piec bath is convenient on this level as well. The upper lever boasts a large primary bedroom with a cheater door to the main 4 piece bath, plus two good sized additional bedrooms. The basement is partially finished with a huge family room, perfect for game nights or watching your favourite show on TV. The Laundry/storage/mechanical room has plenty of room for storing your extras on the built in shelving untis.The south facing back yard is fully fenced, with a massive deck plus a double garage. This home is situated in a quiet cul-de-sac, in close proximity to shopping, transit, schools, quick access to Mcleod Trail and Stoney Trail PLUS the fantastic Lake Midnapore and it’s amenities. Although this home is needing a little updating, it is a great property with so many pluses. Don’t delay, it won’t last long! (id:40616)
154 Marquis Common Se
Calgary, Alberta
OPEN HOUSE SUN 1:00 – 4:00 PM This upgraded home is sure to impress. Upon entering the front door, the natural light floods across the hardwood that seamlessly flows throughout the whole main level. This highly functional open plan allows you to relax in the front living room leading you into the dining room and chef’s kitchen. Dining room flows into the kitchen so you can entertain in the dining room or have social gatherings at the eating bar. The chef’s kitchen boosts a bounty of cabinetry, an abundance of granite countertops with a flush eating bar and stainless steel appliances. To complete this level, convenient half bath near the rear of the home with a quaintly designated mud room heading out to your huge backyard deck. Situated between the tucked away 1/2 bath and the rear mud room is a built-in bench seat to drop everything when you come in the door. Just before you take the flight of stairs to the upper level, interestingly nestled away from the main floor, you will find a little treasure of a room – make it a reading den, home office, yoga space. For a little privacy close the barn door! The upper level offers two unique master bedrooms, each offering a 4 pc ensuite and large walk-in closets. One featuring a soaring vaulted ceiling and spa-like ensuite with soaker tub and separate shower. The other with recessed ceiling creating extra character and unique lighting. Completing the upper level is a super convenient large bright laundry room. The unfinished lower level awaits your desires for a bedroom, rec room or games room. Your private fully fenced back yard oasis is beautifully landscaped for you to enjoy the summer evenings on your new deck. The landscaped front yard is complete with a sprinkler system. To ensure comfort year-round, the home is equipped with centralized air conditioning for hot summer nights and heated double car garage to combat the cold winters. Have a peace of mind with your new furnace. All new light fixtures throughout the house. Love the lifestyle Mahogany has to offer with two pristine beach areas on the lake. Conveniently located close to schools, shopping and variety of dining options. A wonderful place to call home! (id:40616)
6764 Temple Drive Ne
Calgary, Alberta
HERE IS THE INVESTMENT PROPERTY YOU HAVE BEEN LOOKING FOR! With many recent updates / improvements and boasting 3 SEPERATE REVENUE STREAMS the opportunity for the savvy investor is obvious! Welcome to 6764 Temple Drive NE. WIth close proximity to transit and schools as well as options for ONGOING CASH FLOW, this home ticks all the boxes! Upstairs boasts 3 bedrooms and 1 bath plus a functional kitchen and front deck. The basement has an illegal suite with large updated windows throughout and this being a raised split level, creates a well lit basement that your tenants will love! The HUGE DETACHED GARAGE is one of a kind with multiple bays, and is both insulated and heated and perfect for a home based business ( the attic has been designed for more storage). There is also an office space built into the garage which is perfect for a home office. The exterior of both the house and garage has been replaced and the windows have been updated. With both ample parking, extensive concrete work and lawn space this property provides the perfect balance for both the growing family and anyone looking to generate income in these inflationary times! The roof on the house is in the process of being replaced (the garage has recently been completed). Book your private showing today! (id:40616)
3435 30a Avenue Se
Calgary, Alberta
WOW!!! If you have been searching for a great family home, look no further! This BI-LEVEL home offers 3 bedrooms (a 4th that needs finishing and bigger window), 2 Full bathrooms, and an OPEN CONCEPT living area that leads to your large patio and massive back yard! This home has been renovated and has solid bones including a new roof, and Siding in 2019. The main floor was also completely renovated in 2019 including triple pane windows, stunning Vinyl flooring throughout, updated plumping and electrical, the electrical panel replaced, spray foam insulation in exterior walls and spay foam and blown in insulation in the attic. The heart of this home is the kitchen, which was remodeled and has QUARTZ countertops and all new appliances! The Primary bedroom is very spacious and has a walk-in closet! The basement needs a few finishing touches but has a large living room, a 3rd bedroom, a future 4th bedroom that is currently used for storage, laundry room and a 3-piece bathroom with HEATED FLOOR!! Outside you can enjoy the beautiful summer days on your deck with vinyl railing, while the kids or pets enjoy running freely in the fenced backyard! Every man’s dream awaits outback with the OVER SIZED, HEATED Garage with EXTRA HIGH 2 single doors!! Plus, you get an extra parking space! The really unique feature of this home is that the alley is the road, out front there is no road but instead GREEN space with a walking path!! This means the kids can play in the front yard with zero worry of cars!! The location is fantastic too as you are close to schools, shopping, amenities and access to Deerfoot Trail, plus there are playgrounds nearby and walking paths with the very best view of downtown! You do not want to miss this opportunity to call this one home!! (id:40616)
1008, 211 13 Avenue Se
Calgary, Alberta
Welcome to this 2 bedroom/2 bath condo located in the heart of vibrant Beltline! This great investment is located within walking distance to the Stampede grounds, BMO centre, LRT station and many other great downtown restaurants, pubs and coffee shops! Located on the 10th floor, this unit provides you with great views of the bustling city, Stampede Park and highlights the fireworks during the Stampede! With over 800 sq. ft. of living space, this open floor plan gives you plenty of space and privacy, with the bedrooms separated by the Living Room. Plenty of light filters into the unit with floor to ceiling South facing windows. The Kitchen boasts a corner pantry/laundry room, ample cupboard and counter space, breakfast bar and tiled backsplash. The primary bedroom is spacious, offers a walk-through closet to the 4 pce ensuite bathroom. Special features of this building include central air conditioning, a large oversized and titled parking stall that gives you 2 parking stalls, the convenience of a storage locker, a bicycle room, full time concierge and security, a roof-top deck and the luxury of a fitness center right in the building! The unbeatable location, fantastic and spacious unit, combined with storage and 2 parking stalls, makes this the best priced property in the building! View this one today! (id:40616)
510, 301 10 Street Nw
Calgary, Alberta
Stunning, modern, and a beautiful slice of tranquility and sophistication nestled right in the heart of Kensington. Walking into this gorgeous original show home unit will have you instantly picturing the easy breezy city life you always desired. As soon as you walk in you are greeted by the tastefully designed kitchen complete with all stainless steel appliances, Bosch gas stove, and tons of cabinet space. The open layout is perfect for entertaining or simple relaxation with sight lines directly to the spacious west facing patio with unobstructed views. What’s better than that, inner city living and a taste of some of Alberta’s best features! This condo has 1 large bedroom with huge windows that bring in tons of that sunshine to enjoy, and a spa like 4pc bathroom that you will want to settle into immediately. There is also a large flex room spacious enough for additional in suite storage for things like another closet, bikes, seasonal storage etc. If this beautiful condo didn’t already win you over – the location itself, is an absolute winner. Kensington is one of Calgary’s most lively and highly desired neighbourhoods the city has to offer. With a ton to offer its residents, Kensington has everything you could want in just a short walk, train access, grocery stores, markets, retail shopping and many fantastic restaurants to enjoy. This won’t last long so book your showing today and don’t miss out on the inner city living opportunity of your dreams! (id:40616)
19 Sherwood Circle Nw
Calgary, Alberta
Introducing your dream family home, adorned with exquisite designer touches, a brilliant floor plan, and expansive open spaces! This captivating 2-storey residence showcases stained maple hardwood floors on the main level, elegantly complementing the open foyer and spacious main floor office, which can easily double as a formal dining room.The heart of the home lies in the open Kitchen/Nook area, seamlessly flowing into the Great Room adorned with a cozy fireplace. Prepare to entertain in style with a large island featuring a wine rack, raised bar, granite countertops, and stainless steel appliances. Glass doors adorn the corner pantry and office, adding a touch of sophistication to the space, while creme trim accents the home’s elegant aesthetic.Upstairs, discover a spacious Bonus Room complete with extra built-ins for an Entertainment/Media Area and Study/den – both functional and stylish. Vaulted ceilings in the Bonus Room create a bright and airy ambiance. Three generously sized bedrooms await, with the Master bedroom boasting a large walk-in closet and a luxurious 5-piece ensuite. Tile flooring graces the bathrooms, laundry room, and Mudroom for added durability and elegance.The lower level presents endless opportunities for development, with a 4th bedroom already in place. Outside, the landscaped fenced yard offers ample space for recreation and relaxation, accommodating a trampoline and featuring a large deck for outdoor gatherings. The excellent garage, nearly 24′ deep, provides ample storage and parking space.Conveniently located near Beacon Hill shops, elementary schools, and parks, this stunning home is the epitome of family living at its finest. Don’t miss out on this exceptional opportunity – schedule your viewing today and make this your forever home! (id:40616)
14 Sage Meadows Way Nw
Calgary, Alberta
BACK ON THE MARKET!! Step into relaxed living at its finest in Sage Hills! This stunning 4-bed, 2.5-bath Cambridge Homes gem boasts a sprawling backyard, expansive deck, and top-tier granite countertops. Fully fenced for privacy, this home offers the ultimate blend of security and style.Picture yourself on the expansive spacious deck perfect for entertaining or enjoying morning coffee amidst the serene surroundings of Sage Hills. Inside, indulge in the modern elegance of granite countertops, creating a sleek and sophisticated kitchen ambiance.Whether you’re hosting gatherings or enjoying quiet evenings, this home provides the perfect backdrop for every occasion. Don’t miss out on this rare opportunity to own a piece of Sage Hills paradise. (id:40616)
135 Los Alamos Place Ne
Calgary, Alberta
GREAT HOUSE! DOUBLE ATTACHED GARAGE, 4 LARGE BEDROOMS, GREAT KITCHEN, LARGE LIVING ROOM, GREAT DECK, MASTER ENSUITE, LOW MAINTENANCE YARD, BI-LEVEL HOUSE IN A GOOD NEIOUBERHOOD . ALL AMENTIES ARE IN THE COMMUNITY, STONEY TRAIL AND HIGHWAY 16 EASY TO ACCESS . THE COSTCO, WALMART 10 MINTUES WAY TO SE SHOPING CENTRE . THE BASEMENT IS ILLEGAL WITH FULLY FINISHED LIVABLE AREA 2046.2 SQFT ALL COME UP UNDER $600K . (id:40616)
1108, 325 3 Street Se
Calgary, Alberta
Welcome to a Cozy apartment in the heart of Downtown, The Unit has a Living room with a patio door that leads towards the Balcony to view the east side of the River, a master Bedroom with an ensuite 4 pcs Bathroom, a Kitchen with an eating area, Inunit Laundry. forgot to mention Underground parking. This location is close to Transit services, a shopping center, a river walk path or cycling, Be the first one to view. (id:40616)
2006 32 Street Sw
Calgary, Alberta
WOW! Situated on a lovely street in the desirable inner-city community of Killarney, this exceptionally well-maintained executive home delivers the perfect blend of upgraded features & elegant comfort. The stunning curb appeal makes an impressive and lasting first impression while the thoughtful floorplan offers over 2250 SF of developed living space including two primary bedrooms, 3.5 bathrooms, beautiful hardwood floors, and gorgeous front facing windows. An abundance of natural light, warm hardwood floors, ceiling molding, and stylish fireplace create a serene ambiance in the pretty living room. The open kitchen, dining and sitting room is the perfect layout for entertaining friends and gathering with family. The bright kitchen features white cabinetry, granite counter tops, and extended peninsula with seating for four. The dining room seats a large table and buffet while the inviting sitting area is reminiscent of the keeping rooms of yesteryear and provides a relaxing space for guests to gather while keeping those in the kitchen company. A pretty powder room with charming wainscotting completes the main floor. The upper level boasts two very generously sized primary suites smartly positioned on each side of the home. The front primary bedroom is truly an owner’s retreat! Showcasing FOUR updated windows, the large bedroom easily accommodates a king-size bed and presents plenty of closet and wardrobe room. The nicely upgraded ensuite boasts a granite vanity top and luxury tiled shower with glass door. Down the hall is the second primary suite as spacious as the other. The bright bedroom features two closets while the ensuite boasts an expansive granite-top vanity with two sinks and a deep soaker tub. The lower level provides nearly 670 SF with a massive room (currently used as a bedroom with three non-legal egress windows), a fourth bathroom, and bonus flex space ideal as an office, gym, or games room. Not to be outdone by the interior’s inviting appeal, the gorg eous front yard has been professionally landscaped with beautiful plantings, paving stones, and a circular patio while the rear yard features a private deck and quaint yard perfect for enjoying morning coffee or dining al fresco under the stars. Other notable highlights of this special property include a double detached garage, new dishwasher (2024), new LVP flooring (lower level 2024), new windows (living room and front primary bedroom June 2021), 50-gallon HWT (2019), full shingle replacement on the house and garage roofs (2015), exterior of the house painted (2015), and the furnace was installed in 2012 and most recently service in May 2024. Walking distance to outstanding amenities including pubs, restaurants, shopping, the river pathway system, transit, and downtown. This amazing property is a true gem that offers it all – a beautiful home, excellent location, and an exceptional lifestyle! (id:40616)
103 St Moritz Terrace Sw
Calgary, Alberta
Welcome to your dream home! The living room is a SHOWSTOPPER with its soaring 18-foot ceilings and extra large windows that flood the space with natural light. This stunning property features 4 spacious bedrooms, each with their own walk-in closets, 3.5 bathrooms and over 2800 sqft of living quarters. The primary bedroom boasts a luxurious 3-piece ensuite which will make you feel like you are at the spa. Cozy up next to the gas fireplace on the main level, or in the fully finished basement. With new Central Air Conditioning(2023), you will never get too hot from all that natural light either. An open concept kitchen with newer kitchen appliances (2023), built in speakers, a walk-through pantry and a garburator, will make entertaining a breeze. Step outside to the huge composite deck which allows views of the private sitting area, the pond, and the waterfall, with no neighbours behind you. The private firepit in the backyard will allow for some toasty memories, as you enjoy the lights reflecting off of the pond. Enjoy the convenience of an oversized double attached garage, which is insulated, drywalled, and ready to protect your belongings. This prime location is in close proximity to the mountains, shopping centers, excellent schools, playgrounds, the LRT, and Stoney Trail. This home combines elegance, comfort, and accessibility for the perfect living experience. Don’t miss out—schedule your viewing today! (id:40616)
1203, 733 14 Avenue Sw
Calgary, Alberta
Beautiful, bright and open 2 bed, 1 bath condo located in the heart of the Beltline with incredible downtown views! This unit in Centro features a spacious galley kitchen with granite counters, stainless appliances, espresso maple cabinetry, hardwood floors, tons of windows and an assigned parking stall! Large open floor plan with a spacious living room, dining area and kitchen leading out to a nice sized balcony facing the city skyline. Two large bedrooms, full bath, in-suite laundry, storage and much more! This building is well managed and comes with a fitness centre, storage locker & additional bike storage. Incredible location, just steps to 17th Ave, shopping, transit and a host of great amenities! Available for immediate possession so call today for your private showing! (id:40616)


