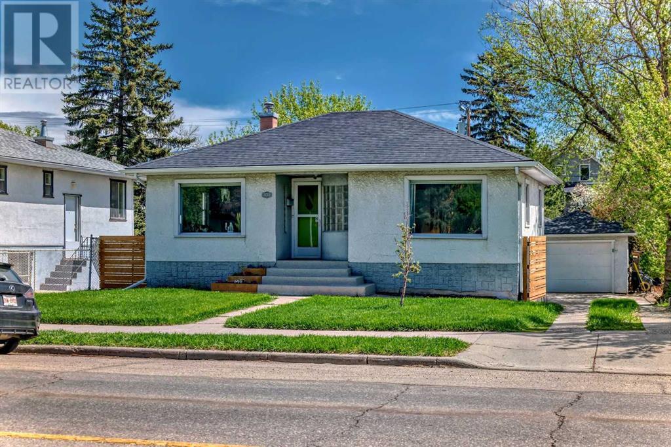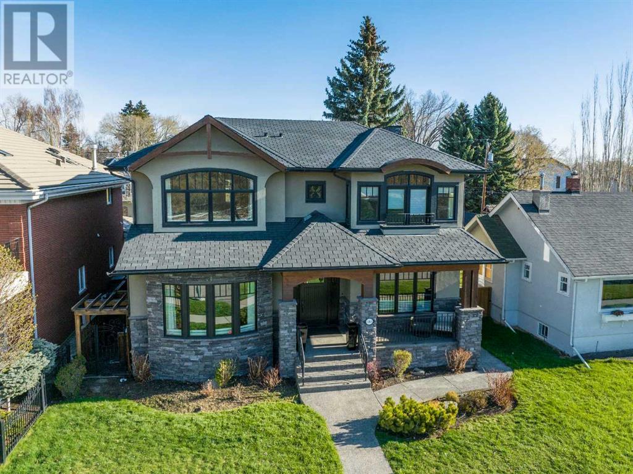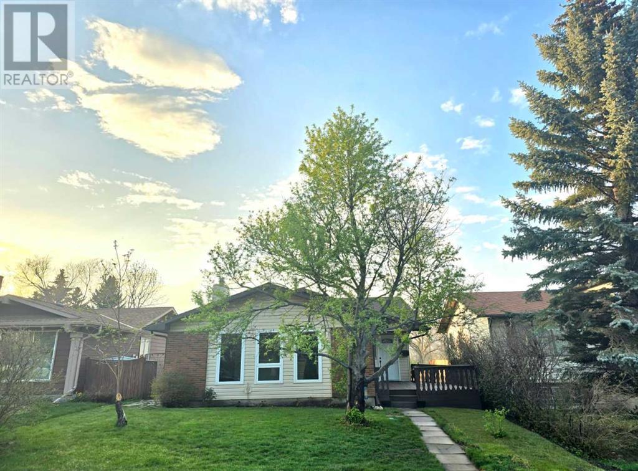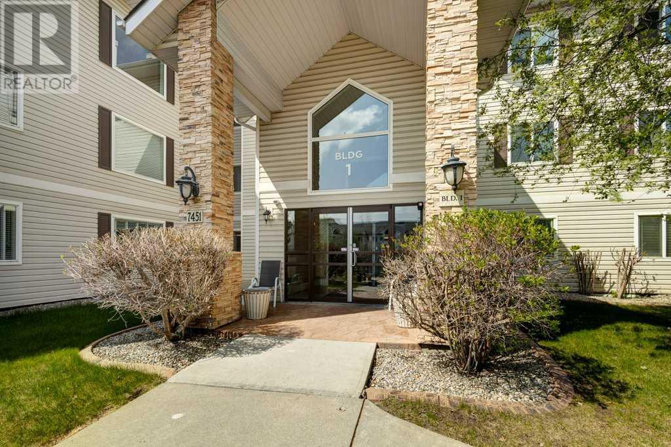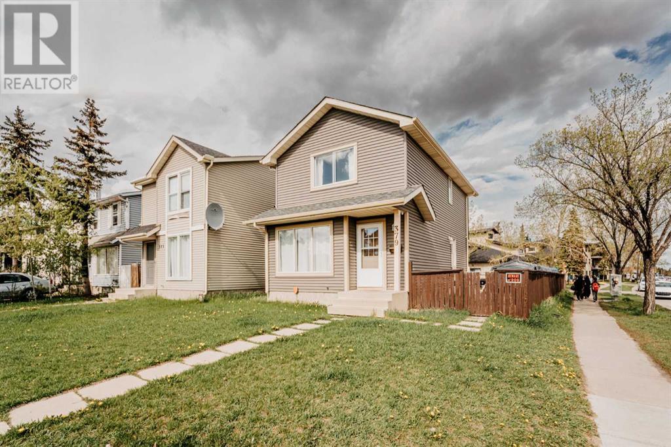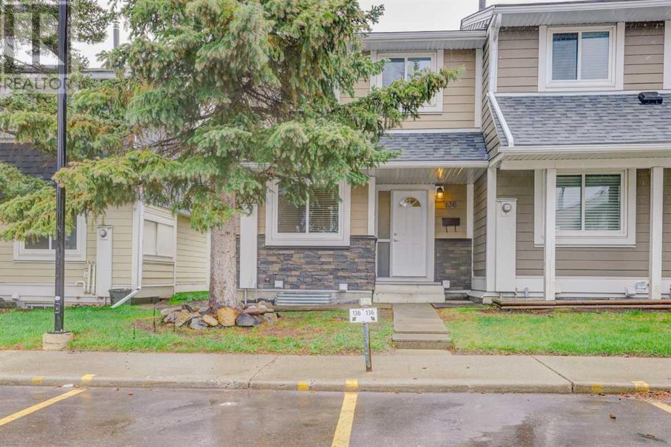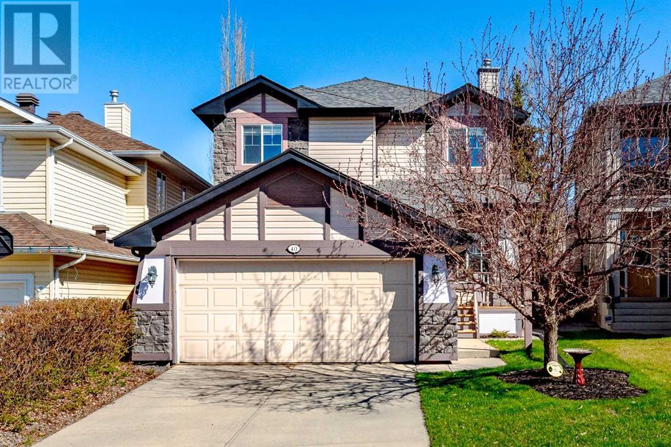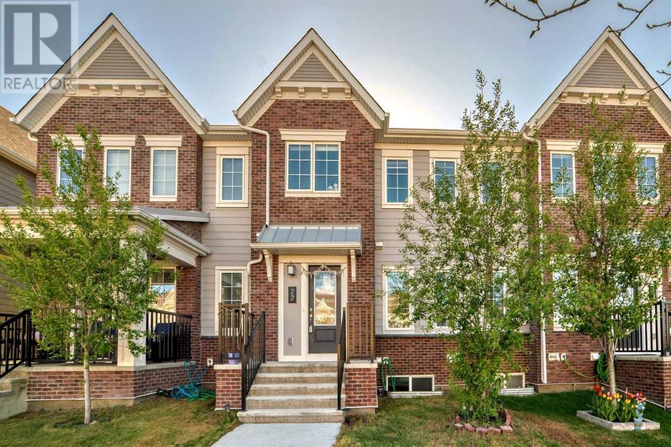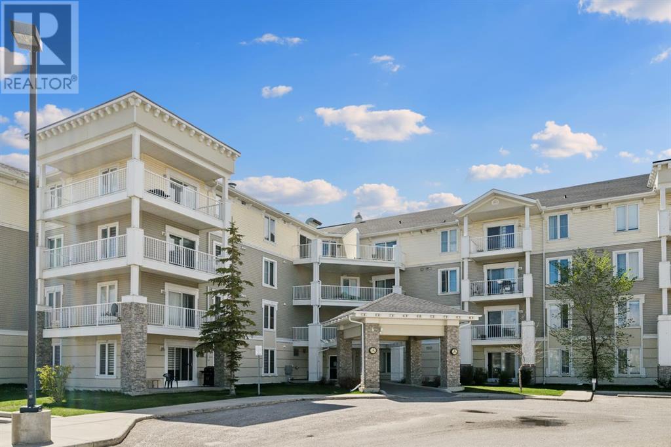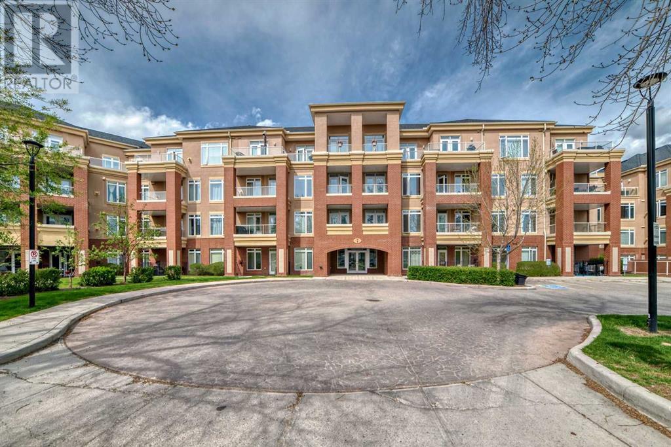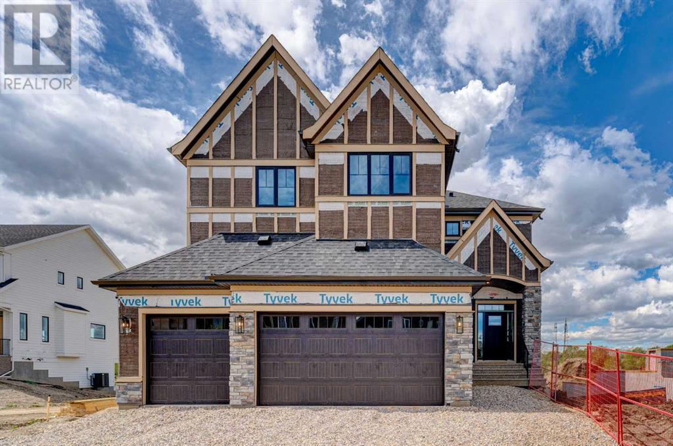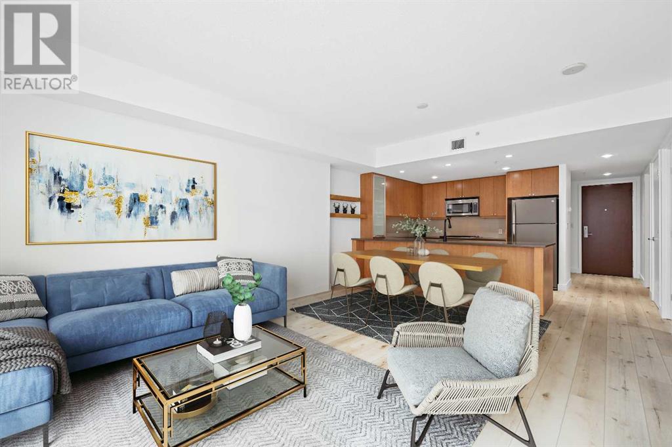LOADING
1130 8 Street Se
Calgary, Alberta
Huge 49.57 ft X 150 ft R-C2 lot. Adjacent to City of Calgary community building parking lot (Bridge club – very quiet). Excellent land development opportunity or single family dwelling with 2 Bedrooms on main level with kitchen and living room. Updated laminate flooring, shingles replaced in 2020, new basement windows in 2019, updated range and dishwasher in 2022, updated kitchen cabinets. Walkup basement developed with 3 pce bath and bedroom (wall bed included), room for kitchen (perfect for tenancy). Front drive garage access with remote controlled power access gate into yard. . (id:40616)
418 10 Avenue Nw
Calgary, Alberta
Open house May 20 th. 2 to 4, 418-10 avenue N.W.. The ultimate inner city location, situated next to Crescent Park. Imagine being just steps away from tennis courts, a basketball court, skating rink, playground, curling rink, and two baseball diamonds! Very quiet location tucked in just behind Crescent Road, a short walk to downtown, Prince’s Island, St Patrick’s Island and the Bow River pathway. Bordering Rosedale with City, River & Mountains views and steps from coveted Crescent Road. Impressive, 5024 sq. ft. custom built 4 bedroom home that will blow you away. Timeless design & comfortable elegance featuring 10 & 12 foot coffered ceilings, massive chef’s kitchen, quartz counters, butler’s pantry, Wolf and Sub Zero appliances. Open concept floor plan with seamless transitions. Kitchen flows to the amazing sunken living room complete with stone fireplace, quarter sawn hardwood floors, French doors with easy egress and view of the stunning, backyard oasis. The expansive main floor is equipped with a large custom office and dining room where you can enjoy City views. Posh second floor is complete with a library which could easily be converted to a bedroom, another beautiful bedroom and your private, Master retreat with city views, barrel ceilings, fireplace, luxurious 5 piece ensuite, spacious and efficient walk in closet. The perfectly arranged upstairs laundry room makes this chore a breeze. Thoughtfully designed lower level is sure to please anyone with a media room, bar, fireplace, pool room, gym, wine cellar a bedroom and large custom 4 piece bath with steam shower. Also notable is a heated, triple dream garage which is over the top, sensational! (id:40616)
84 Beaconsfield Rise Nw
Calgary, Alberta
Location, Location! This 4-level split home, located near Nose Hill Park on a quiet street, has had recent updates including a new furnace, hot water tank, and roof shingles. The home features 3 bedrooms and 2 and half bathrooms, with a spacious, open-concept living and dining area upgraded with hardwood flooring. The gourmet kitchen, with tiled floors, boasts floor-to-ceiling cabinets, built-in pot lights, and stainless steel appliances.Just a few steps below the main level, the spacious family room with a wood burning fireplace invites you to enjoy gatherings with family and friends. This well-maintained, pet-free, non-smoking home also includes an oversized single detached garage and an adjacent RV parking spot. The huge, quiet, and beautiful backyard offers ample space for relaxation, and the front yard deck provides a convenient spot to enjoy the sunshine and entertain guests while listening to the birds.The fully insulated, electrically wired unfinished basement presents endless possibilities, allowing you to expand the living space to suit your family’s evolving needs. This home offers unparalleled convenience, with close proximity to a park, pathways, a small playground, a school, and shopping, all within walking distance. Don’t miss out and call your favourite Realtor today! (id:40616)
1110, 7451 Springbank Boulevard Sw
Calgary, Alberta
Fantastic main floor unit with green space all around and fabulous large Covered and secured Patio with BBQ hookup (11’11”x9’5”) plus outdoor storage locker (5’11”x3’8”). Good size foyer with double closet and Bright Open Plan. Convenient large living area with corner stone gas fireplace, integrated with Dining area, all open to bright white kitchen, island with breakfast bar. Lots of counter space and storage. Great size primary bedroom with walk in closet and 4pc soaker tub and separate shower ensuite. Additional bedroom with 4 pc just around the corner almost as ensuite to the 2nd bedroom. Separate laundry room, large enough for storage shelving. Enter from the living room through sliding glass patio doors to enjoy the big outdoor patio. One indoor Parking stall, #, dedicated bike storage in garage. Convenient shops just a little down and across the street. Lots of walking trails and shopping. Convenient location near West Hills Mall, West Side Rec Center. Quick access to LRT, Stoney Trail, Sarcee or Crowchild to go city wide. (id:40616)
379 Falshire Way Ne
Calgary, Alberta
This beautiful 2-story house in Falconbridge offers great potential as either an investment property or a starter home. It features three generously sized bedrooms upstairs, 1.5 bathrooms, and a spacious kitchen. The unfinished basement, which has a separate entry, provides an opportunity for customization or additional living space. Situated on a large corner lot, this property combines comfort and potential, making it a fantastic choice for any homebuyer. (id:40616)
136 Georgian Villas Ne
Calgary, Alberta
** OPEN HOUSE THIS WEEKEND: MAY 18/19 from 1-3 PM ** | 4 BEDS | 2.5 BATHS | 2 PARKING STALLS | RECENTLY UPDATED | BACKS ONTO PARK | Welcome to this MOVE-IN-READY, recently renovated home in the community of Marlborough Park! Perfect for first-time home buyers and investors, this property offers 4 bedrooms, 2.5 bathrooms, and over 1500 square feet of living space. The home showcases vinyl plank flooring and bright natural light throughout. The main floor offers an open-concept living area, a bright kitchen, and a convenient half bathroom. Upstairs, you’ll find a spacious primary bedroom, two additional bedrooms, and a well-appointed 4-piece bathroom. The fully finished basement offers a nice open space perfect for entertaining, an additional bedroom, and a 4-piece bathroom. This home backs onto a beautiful park, providing a peaceful and scenic backdrop perfect for relaxing and unwinding. Enjoy the ease of two designated parking spaces right out front. This home is located close to schools, public transportation, shopping, and the community centre. Contact your favourite agent today for a showing! (id:40616)
40 Tuscany Meadows Heath Nw
Calgary, Alberta
Nestled in the heart of Calgary’s sought-after Tuscany community, this exquisite four-bedroom home provides an idyllic retreat for families of all sizes. Boasting luxury, comfort, and convenience, it presents an exceptional opportunity for discerning homebuyers.As you approach this meticulously crafted home, you’re welcomed by its open floor plan and a beautifully landscaped, treed private backyard. This beautifully maintained home features a brand-new roof installed in 2016, ensuring peace of mind for years to come. A deck and exposed aggregate patio create an ideal space for outdoor gatherings, including a hot tub for added fun and relaxation. The covered front porch invites you to unwind with a morning coffee or evening drink while offering views across a lush green space.Step inside to discover a spacious and light-filled interior, where every detail has been thoughtfully considered. The main level welcomes you to a family room with large windows, complemented by a cozy gas fireplace and vaulted ceilings. The adjacent dining area sets the stage for memorable gatherings, while the kitchen is a chef’s dream with its convenient corner pantry and expansive island. A dedicated home office offers convenience and privacy for remote work or study.Upstairs, the master suite beckons with its luxurious amenities, including an oversized ensuite with a tiled shower, corner soaker tub and walk-in closet. Two additional bedrooms on this level offer both comfort and versatility for additional family members.The professionally developed basement is an entertainment haven, boasting a media room with sound proofing, a gas fireplace, wet bar, and custom wine room, perfect for movie nights or hosting guests.Located in one of Calgary’s most sought-after neighbourhoods, residents of Tuscany enjoy access to a wealth of amenities, including parks, expansive pathway system, schools, shopping, dining, and recreation opportunities. With easy access to major thoroughfares, commuting to downtown Calgary or exploring the natural beauty of the surrounding area is a breeze. (id:40616)
22 Yorkville Boulevard Sw
Calgary, Alberta
No Condo Fees! Welcome to your dream home in the heart of Yorkville! This stunning two-story townhouse offers the perfect blend of modern luxury and comfortable living, all without the burden of condo fees.Key Features:Spacious Layout: Three generously sized bedrooms provide ample space for relaxation and privacy.Two and a Half Baths: Enjoy the convenience of two full bathrooms and a powder room on the main floor.Gourmet Kitchen: Prepare culinary delights in a kitchen boasting sleek countertops, stainless steel appliances, and ample cabinet space.Upgrades Galore: This home has been meticulously upgraded with high-end finishes and fixtures throughout.Double Attached Garage: Protect your vehicles from the elements and enjoy the convenience of direct access to your home.No Condo Fees: Say goodbye to monthly fees and embrace the freedom of homeownership.Prime Yorkville Location: Enjoy the vibrant energy of Yorkville, with its trendy shops, restaurants, and proximity to downtown Calgary.This townhouse is perfect for families, professionals, or anyone seeking a stylish and low-maintenance lifestyle. Don’t miss the opportunity to own a piece of Yorkville paradise!Call today to schedule a viewing! (id:40616)
1320, 1140 Taradale Drive Ne
Calgary, Alberta
OPEN HOUSE TODAY SATURDAY 1-3pm AND SUNDAY 12-4pm ROCKY MOUNTAIN VIEWS!!! INVESTOR ALERT!!! FIRST TIME HOME BUYER ALERT!! 3rd Floor unit with 1 bedroom and 1 bathroom. This unit has been steadily rented out since 2011 and provides a hassle free landlord experience with low cost to enter the Real Estate Investor world. Current market rates for similar units are renting for $1700+. First time home buyers, STOP paying rent and start earning equity with your own apartment. 5% Down payment equates to ONLY $11,750!! Work permit holders may qualify to purchase. Condo fees cover your heat, hot water, electricity, maintenance, insurance, and snow removal. CALL LOVEY @ 403 690 5683 to answer any questions or to arrange a viewing. RECENTLY RENOVATED: new carpet throughout the entire unit; recently painted; new interior doors; quartz countertop in bathroom with under mount sink and new tap; glass shower doors; new toilet; replaced fridge, stove, dishwasher and hood fan. The open concept, and spacious layout is far from feeling cramped in an apartment. There is a full size house kitchen with loads of cabinet space. There is conveniently an in-suite laundry, and a walk in entry closet that provides tons of storage space right in the unit. Whether you are looking to enter Calgary’s real estate market or looking for an affordable rental property this is at the lowest price point in the North East. The location offers easy transit options with bus stops at the door step and the SaddleTown C-train station just a short walk. Conveniently located near all ammenities, banks (TD, Royal, Scotia, ATB) grocery stores (CHALO FreshCo, Fruiticana, and Mega Sanjha Punjab), Genesis Centre, medical clinics and a shopping complex right next door with a Gas station and Tim Hortons. With Airport Trail and Stoney Trail nearby it allows for easy commutes to other areas of the city. Located in a secure neighborhood with parks, walking/bike paths, ponds. (id:40616)
109, 2 Hemlock Crescent Sw
Calgary, Alberta
This beautiful, spacious, clean and bright 1-bedroom + den/office condo is move-in-ready. Updated with fresh paint, contemporary light fixtures/ceiling fans new stainless-steel fridge and microwave and washer/dryer combo. Spacious open concept living/dining room area with soothing gas fireplace. 2 large walk-in closets in the oversized bedroom, make it perfect for an individual or a couple. Situated in superb location, offers direct access to Bow River Pathway system fast bike ride to Downtown. Just steps away from Shaganappi Golf Course, with cross country skiing in the winter and golfing in the summer is ideal for the active lifestyle. Walking distance to Westbrook LRT and shopping. Countless amenities are associated with this property: well-equipped fitness centre (accessible 24/7) party room and heated underground parking with titled parking stall, car wash, your own assigned storage locker, bike storage and a craft room. PET FRIENDLY WITH BOARD APPROVAL! This property has so many advantages, it is a must see. (id:40616)
637 Quarry Way Se
Calgary, Alberta
5 BEDROOMS | 4 1/2 BATHROOMS | 3,340 SQFT | OPEN LAYOUT | TRIPLE ATTACHED GARAGE | BACKS ONTO GREEN SPACE | Welcome to the Somerton award-winning model home by Crystal Creek Homes, located in the highly sough-after Quarry Park. This stunning 2-storey home offers their most popular floor plan with open concept main living area and just over 4,500 sqft of living space for the whole family. As you enter the home, you are greeted with a spacious foyer with views directly back to the open green space just off the serene Bow River behind you. Just to your left is a spacious office, quietly tucked away from the action. The open living area features a chef’s kitchen with stunning custom cabinetry, quartz counter tops, fully tiled backsplash, gas range, custom range hood, and plenty of cupboard space, perfect for entertaining. For added convenience, there is a mudroom and extra storage adjacent to the kitchen, making it effortless to bring groceries inside. You will be amazed at the open vaulted ceilings above the attached living room with large windows featuring a gas fireplace and gorgeous contemporary chandelier. The dining room seamlessly connects to the living area and opens up onto a large 22′ x 19′ deck perfect for summer bbqs and enjoy get togethers with friends and family. Ascending to the upper level, you’ll discover a large bonus room overlooking the main floor living area. The stunning master bedroom is an oasis of tranquility and features its own private balcony overlooking the river. This retreat offers a 6-piece luxurious bathroom complete with a double vanity, freestanding soaker tub, fully tiled double shower, and a generously sized walk-in closet. Additionally, there are two spacious bedrooms that share a 5-piece jack and jill bathroom, a fourth bedroom, 4-piece bathroom and spacious laundry room. The basement of this home presents a large recreation room and family room, ideal for hosting gatherings or creating a home theatre. A fourth bedroom and 4-piece bathroom complete the lower level, offering versatility and ample space for guests or growing families. Enjoy the walk out patio for a third outdoor space! This exceptional property is ideally situated close to parks, schools, shopping centre, and restaurants. Everything you need is just a stone’s throw away, ensuring convenience and a vibrant lifestyle. This home also features a 3 car attached garage. Additionally there is hot water on demand, a water softener, humidifier and ventilation unit for cleaner air. For your peace of mind, this home comes with a builder warranty, providing you with added assurance and protection. Don’t miss your chance to own this extraordinary Crystal Creek Somerton model home in Quarry Park. Contact us today to schedule a viewing and experience the epitome of refined living. (id:40616)
1805, 1118 12 Avenue Sw
Calgary, Alberta
Fully renovated executive condo with spacious open floor plan in Calgary’s desirable Beltline community. This luxurious 1 bed/1 bath unit is located on the 18th floor of the popular Nova Building. Upgrades include: new Luxury Vinyl Plank flooring throughout, all walls and ceilings have been re-painted, new bathroom vanity and light, decorative ship-lap wood wall treatments plus wallpaper in the bedroom. The gourmet kitchen features quartz counters, breakfast bar, soft-close cabinetry, high-end stainless steel appliances with gas stove. Nine foot ceilings with floor to ceiling windows make for a bright, open space. Extras include a built-in desk/workstation, Air Conditioning, large in-suite storage room and a balcony with fantastic downtown views plus titled underground parking. The bedroom has walkthrough closet to the 4-piece ensuite, with in-suite laundry, separate shower and soaker tub. Within walking distance to the best of what Calgary has to offer: bike to work, minutes from trendy shops and restaurants on 17th Ave. The Nova building features full-time concierge service and security, party room, owner’s lounge, guest suite, gym and steam rooms. Call your favourite Realtor today for a private showing. (id:40616)


