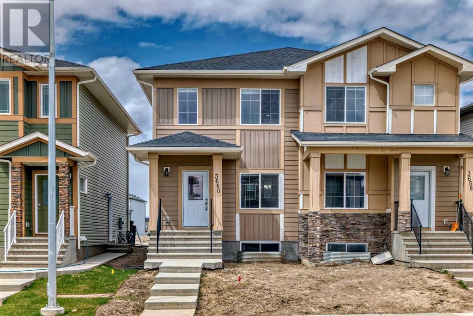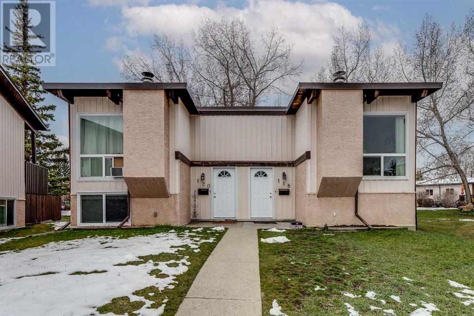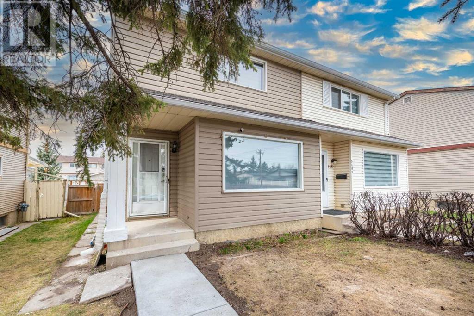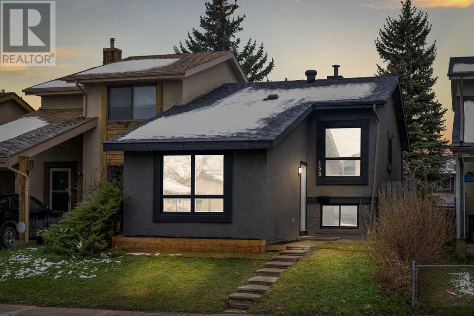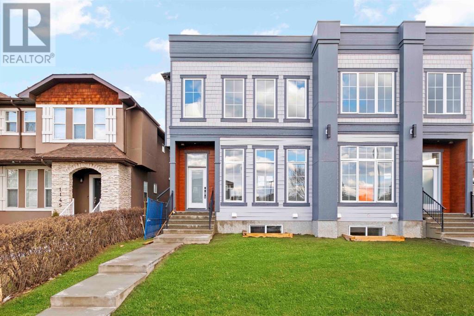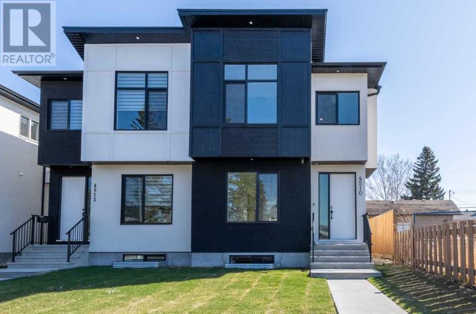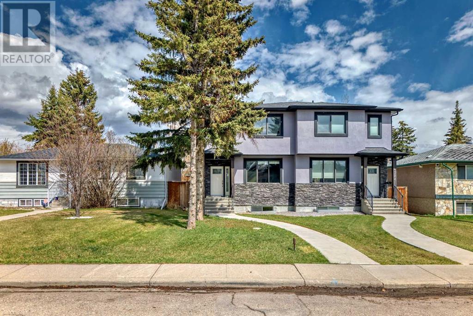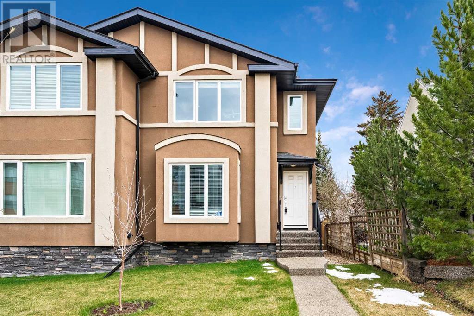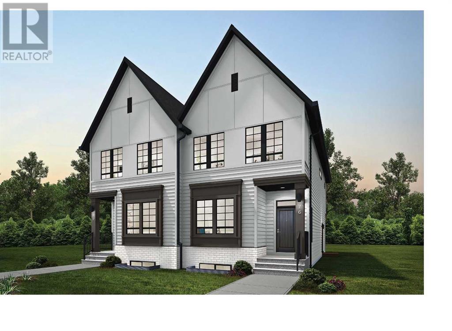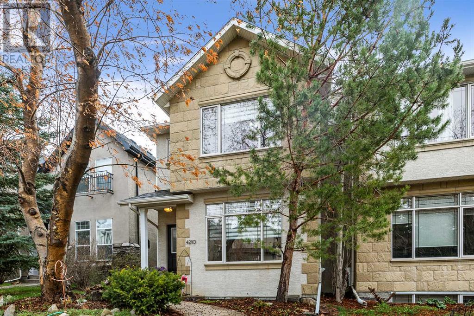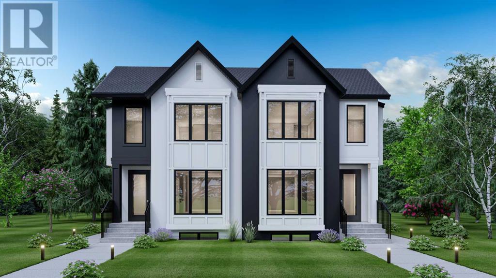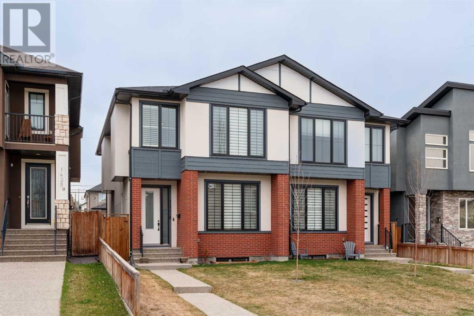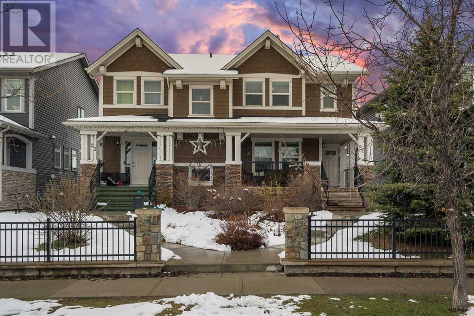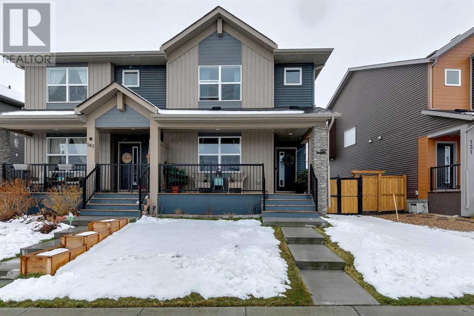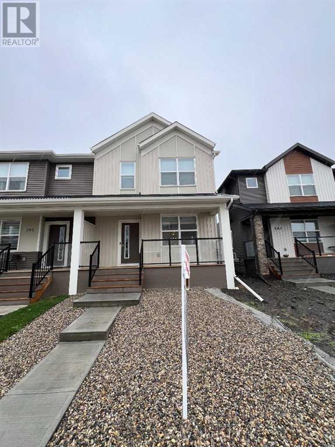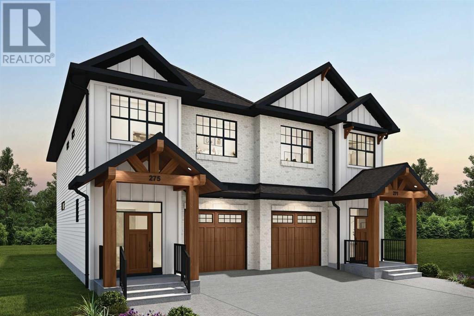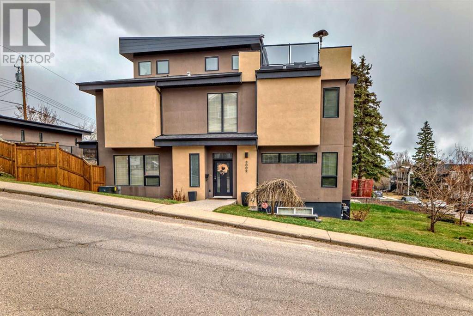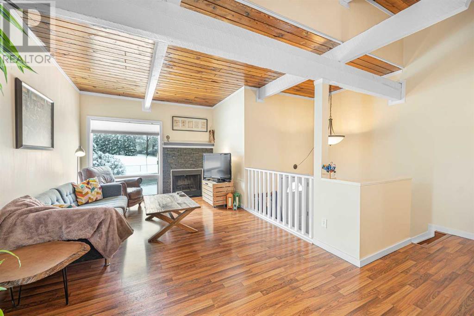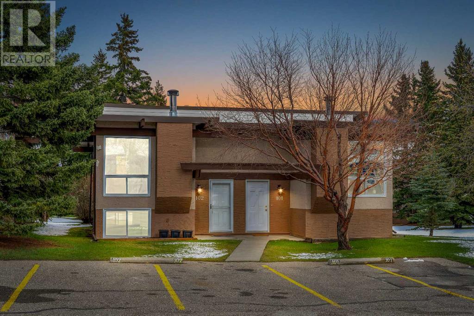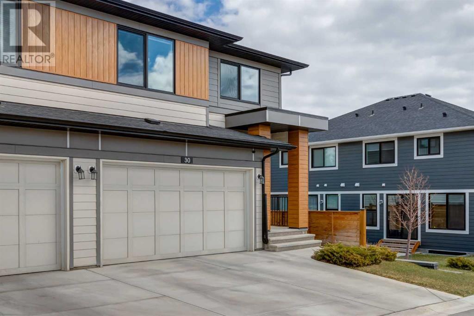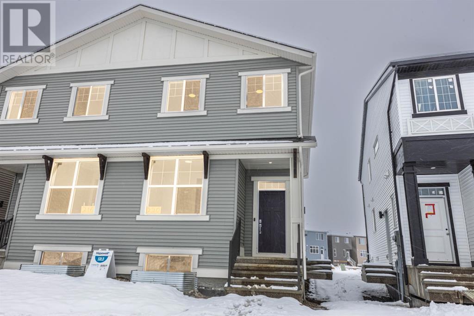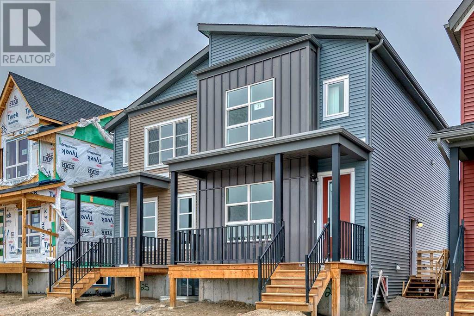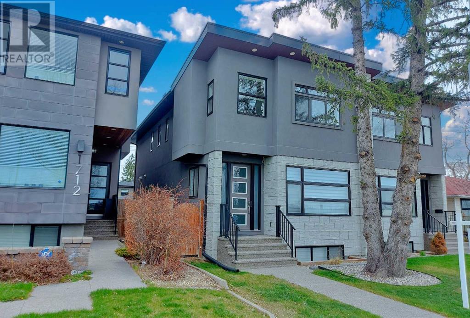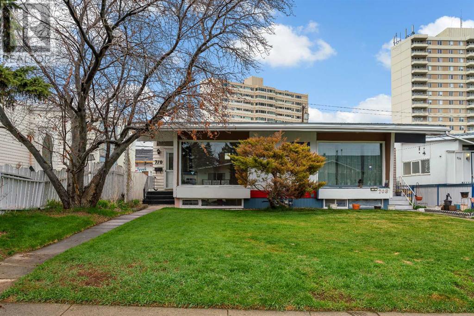LOADING
3660 Cornerstone Boulevard Ne
Calgary, Alberta
MAIN FLOOR FULL BEDROOM AND FULL WASHROOM. THIS BEAUTIFUL HOUSE FEATURES 4 BEDROOMS AND 3 FULL WASHROOMS. OPEN CONCEPT WITH A TON OF NATURAL LIGHT. UNFINISHED BASEMENT WITH SIDE DOOR ENTERANCE, BIG WINDOWS. VERY CLOSE TO ALL THE AMENITIES. MUST SEE!! (id:40616)
120 Oaktree Close Sw
Calgary, Alberta
Welcome to your new home, where comfort meets affordability. Nestled within walking distance of essential amenities such as grocery stores, coffee shops, restaurants, and public transportation, this charming 2-bedroom duplex offers convenience at its finest. This complex is conveniently located near the Glenmore Reservoir boat launch, Southland pool and splash park and a paved bike path.As you step inside, you’ll be greeted by a spacious living area featuring a vaulted ceiling adorned with exposed beams, complemented by a cozy fireplace that sets the perfect ambiance. The kitchen boasts ample working space and storage, catering to your culinary needs with ease.Both bedrooms offer generous proportions, ideal for a small family or roommates looking to share a space. Outside, a fenced yard overlooks lush greenery, providing a serene retreat. And yes, for dog lovers, this complex welcomes furry companions.Convenience extends to parking, with a designated stall conveniently located right outside the door, supplemented by ample street parking for guests. Washer, dryer and dishwasher are all less than 6 months old. Welcome to your new haven, where comfort, convenience, and charm await. The property is currently rented at $2,250/month plus utilities. Tenant has a fixed lease until March 31, 2025. (id:40616)
5401 54 Street Ne
Calgary, Alberta
Renovated, Beautiful, Inviting. This home is located in the perfect spot and has the affordability that you need. This semi-detached (half duplex) home has three bedrooms, a beautiful kitchen, laminate-flooring on all levels and a developed basement. The blinds on the windows are outstanding! Brand new appliances in the kitchen along with a washer and dryer for your convenience. All on the main floor! The basement has one bedroom, one bathroom and living room. The living room in the basement is not just any living room…It comes with a cabinets and a sink, perfect for hosting get-togethers! Not only can you enjoy living in this beautiful home, but you can also enjoy the proximity to schools, convenience stores, car wash, multiple restaurants, grocery stores and more! Your family can move in and make amazing memories in this home with a wonderful backyard that has a deck and play area and backs onto a back alley. A future garage development with a rental room above could easily yield a rental income. The possibilities are endless! The door is open, waiting for you to arrive! (id:40616)
135 Pinecliff Close Ne
Calgary, Alberta
SEPARATE LAUNDRY UP/DOWN – FULLY RENOVATED, OVER 1300SQFT LIVEABLE SPACE, 3BEDROOM, 2BATHROOM, BACK LANE, PARK, BACK YARD, DECK – Welcome to your elegantly styled home with MODERN exterior and interior finishing. The main level of this home boasts an open space with large windows that bring in a lot of natural light. Your upper level has a large dining room, 2 bedrooms and a 4PC bathroom. The kitchen was elegantly done, including all STAINLESS STEEL APPLIANCES and modern cabinetry. Laundry on this level and adds convenience to this home. Your DECK opens on to your FENCED BACK YARD with BACK LANE ACCESS. The BASEMENT ILLEGAL SUITE is complete with laundry, one bedroom and one bathroom, full kitchen and a SEPARATE ENTRY. This home is in a solid location close to shops, schools, and a PARK is STEPS AWAY. This home is perfect for a FIRST TIME HOME BUYER or as an INVESTMENT. (id:40616)
1143 Richland Road Ne
Calgary, Alberta
Rarely do infills of this caliber, boasting such a high level of finishing, hit the market in Calgary! Welcome to 1143 Richland Rd, where luxury seamlessly meets functionality with extreme attention to detail. Situated on one of Renfrew’s finest streets, this beautifully crafted, brand new home features a RARE 2-bedroom LEGAL SUITE, serving as a fantastic MORTGAGE HELPER, whether you intend to reside in the property or rent it out.Here’s why you MUST CONSIDER this masterpiece: the main floor showcases 10’ ceilings, abundant large windows inviting ample natural light, high-quality engineered hardwood flooring, a cozy gas fireplace adorned with large format designer tile, upgraded gold light and plumbing fixtures, and elegant OAK FEATURE WALLS. The chef’s kitchen boasts a high-end KitchenAid appliance package including a gas cooktop, wall mount oven and under cabinet lighting to set the mood. Spoil your family and friends with this oversized quartz island with a stunning “waterfall” feature. The rear entry showcases a beautiful tiled mudroom with an abundance of storage.Ascending to the upper floor you’ll notice upgraded maple railings, and pass another exquisite oak feature wall with tonnes of natural light. The primary bedroom features nearly 11′ high ceilings (a rarity!), offers dual walk-in closets, a luxurious 6PC en-suite bathroom featuring a freestanding tub and an ultra-modern shower adorned with green and gold KITKAT TILE, heated flooring, and under-cabinet lighting. Additionally, there are two more spacious bedrooms, a 4PC bathroom, and a laundry room, all equipped with built-in shelving in the closets.The LEGAL BASEMENT SUITE is essentially an apartment in itself, boasting 9’ ceilings, luxury vinyl plank flooring, plush 40oz carpeting, two well-sized bedrooms, a kitchen equipped with Samsung appliances, a living room, a laundry area, and ample storage space. Once again, the bedroom closets feature built-in shelving. Accessible via its own separate ent rance with a concrete pathway. In the mechanical room, you’ll find 2 Goodman furnaces, 2 HRV units, a large 75-gallon hot water tank, and rough-ins for future A/C installation. The exterior of the property is finished with Hardy board and Hardy shakes, ideal for Calgary’s challenging weather, along with 35-year asphalt shingles on the roof. The backyard features an oversized vinyl covered deck (with a gas line) accessible via large sliding doors, a 2-car garage, and a private backyard.ARE YOU EXCITED YET? Schedule your private viewing RIGHT NOW and experience this home in person before someone else secures it! (id:40616)
4510 72 Street Nw
Calgary, Alberta
Welcome to this elegantly designed residence nestled in the heart of Bowness. Boasting lavish amenities in the close proximity to COP and the Bow River. Minutes from Market Mall, with a straightforward commute to downtown and easy access to major highways, this 2-storey home epitomizes craftsmanship inside and out. Step inside and immediately feel at home in this warm and stylish space featuring durable wide plank vinyl flooring, open layout, 9’ ceilings and 8’ doors on the main level. The main floor features a spacious front dining room, a chef’s kitchen, and a living room warmed by a gas fireplace. The modern kitchen is timeless, featuring ample cabinets, quartz counters, two-tone cabinetry, a generous island with seating, and stainless steel appliances including a gas cooktop and built-in oven. Upstairs, discover three bedrooms, two full bathrooms, and a laundry room with a sink for added convenience. The primary bedroom retreat awaits with a luxurious 5-piece ensuite featuring dual sinks, a large tiled shower, a soaker tub, and a walk-in closet with built-ins. The fully developed basement offers additional living space with a large recreation area boasting a built-in wet bar, a bedroom, a 4-piece bathroom, and ample storage. This home is equipped with modern amenities to enhance your lifestyle, including air conditioning, a water softener, and a front/backyard irrigation system. Completing this exceptional home is the double detached garage with lane access. Don’t miss your opportunity to own this home! (id:40616)
4324 70 Street Nw
Calgary, Alberta
This gorgeous 4 bed, 3.5 bath custom built home comes with a fully finished basement and a double detached garage. The main floor consists of wide plank hardwood, high ceilings and large windows that bring in tons of natural sunlight. The kitchen is a chefs delight with premium S/S appliances, full height custom cabinets with underlighting, granite countertops and a huge center island that overlooks the separate dining area and large living room with a cozy gas fireplace. Completing the main level is a 2pc bath and good sized mudroom. A stunning wooden staircase leads you to the upper level which offers an oversized master bedroom with an elegant 5pc ensuite consisting of a huge jetted tub, separate shower and dual vanities. Completing the upper level are 2 additional bedrooms a 4pc bath and laundry room. The basement is fully finished offering 9′ ceilings, a large family room, wet bar plus a massive 4th bedroom and a 4pc bath. Additional bonuses include an extra deep private backyard with a relaxing patio and gas line for BBQ hook-up plus a double detached garage. Located close to schools, parks, City transit, shops/restaurants, U of C, Bowness Park/River, C.O.P and easy access to main roadways and Banff Rocky Mountains. (id:40616)
1414 26a Street Sw
Calgary, Alberta
PRICE REDUCTION!!! **Stunning and Charming Family Home in Shaganappi — Close to Downtown Calgary** Discover comfortable living in the vibrant up-and-coming community. This spacious four-bedroom, three & half bathroom custom home that combines convenience with modern amenities. Perfect for family and entertaining, this thoughtfully designed property spans over 2640 square feet across three meticulously developed floors. The ground level welcomes you with 9-foot ceilings and an open floor plan that seamlessly integrates the living, dining, and kitchen areas — ideal for gathering and everyday living. The kitchen boasts elegant maple cabinets, granite countertops, and top-of-the-line appliances that will please any home chef. Hardwood floors throughout the home add a touch of warmth and luxury. Upstairs, tranquility awaits in the generous-sized bedrooms, with the master suite offering inspiring downtown views. The spa-like ensuite in the master bedroom, complete with in-floor heating, ensures a private and serene retreat. Convenience continues with a practical upper-floor laundry room. Additional living space in the 9ft.ceiling basement includes a large recreational room, perfect for home entertainment or a play area, alongside a comfortable fourth bedroom and a full bath — ideal for guests or older family members seeking privacy. Energy efficiency is paramount with features like NEWLY installed 13 SOLAR PANELS, which generates 105% of what the present owners consume and the 5% sold back to the grid making for substantial cost reductions especially in the summer months, high-efficiency furnace and a high efficiency hot water 80 gallon tank installed in 2023. Extra comfort is provided by in-floor heating in both the basement and ensuite bathrooms. Step outside, and you are mere moments from the LRT, Shaganappi Golf Course, and just a 5-minute drive to downtown Calgary, positioning this home perfectly for both leisure and commuting. This property is a compelling blend of lifestyle and location, making it an excellent choice for anyone looking to enjoy the heart of Calgary with all the comforts of modern living .Shaganappi is community offering close proximity to schools, walkable amenities, making this a perfect neighbourhood for professionals and families alike.This is your opportunity to own piece of URBAN LUXURY!! Book your showing today and experience the potential of making 1414 26A St SW your new home!! (id:40616)
120 Ricardo Ranch Avenue Se
Calgary, Alberta
Welcome to LOGAN LANDING! Calgary’s newest south- east community! PARTNERS HOMES is proud to present their Paired Homes Collection, highlighting “ The Edward”, a 1667 sq. ft. (BOMA) 2- storey, 1/2 duplex home, including a 703 square foot LEGAL SUITE, totaling 2370 sq.ft. of living space! Upon opening the front door, you will be welcomed by a stunning open floor plan, under 9’knock-down stipple ceilings with large windows to allow an abundance of light throughout the combination living and dining room! The spacious kitchen features a large CENTER -ISLAND with barstool seating, FULL HEIGHT Cabinets with SOFT-CLOSE doors and drawers, QUARTZ counter tops, stainless steel appliances, built-in microwave with CHIMNEY HOOD FAN, and a PANTRY for dry additional storage. Off the rear of the home is a mudroom and back door leading to the backyard with parking pad off the alley. The main level is completed with a front BEDROOM / FLEX ROOM, and full 3-PIECE BATHROOM located off the front entrance. The upper level holds 3 bedrooms, 2 full bathrooms and the hall laundry. The primary bedroom features a 4-piece en suite and walk-in closet. Bedrooms 2 and 3, laundry room with washer/dryer, and full 3-piece bathroom complete the upper floor. A SEPARATE SIDE ENTRANCE , complete with a smoke sealed door, separate door bell, LVP flooring leads to the legal suite featuring 2 bedrooms, each with a full 3-piece en suite, a large open living room and kitchen area with FULL STAINLESS STEEL APPLIANCE PACKAGE, Quartz countertops, laundry room with stacker washer / dryer and more! Partners Homes provides an industry leading Quiet-Wall system, significantly reducing sound transfer between units and suite ceiling, an HRV Heat Recovery Ventilation system, On Demand Hot Water Tank paired with an IBC Air Handler to help reduce your utility bills. Additional upgrades include exterior BBQ gas line rough in, AC rough in conduit from panel to rear of house for future garage, 200-amp service, 300MM loam depth, and SOLAR rough in. New Home warranty is also included for peace of mind! The exterior is complemented with brick, cement-fiber board and vinyl siding! Logan Landing is close to all that Seton has to offer: close proximity to shops, restaurants, Cineplex theater, Seton Hospital, and world’s largest YMCA center! Logan Landing features a future 12-acre school site, 115 acres of environmental reserve, 8.5 kms of pathways, 12.4 acres of parks and playgrounds and 6.5 acres of storm water pond with surrounding pathways! A fantastic area to raise a family! Logan Landing is ideally located at the corner of Seton Way and 212 Ave SE, provides easy access to Deerfoot Trail and Stoney Trail (id:40616)
4210 18 Street Sw
Calgary, Alberta
Situated on a serene, tree-lined street in the highly coveted community of Altadore, this meticulously renovated 3+1 bedroom residence offers over 2,600 sq ft of thoughtfully designed living space, embodying a seamless fusion of contemporary luxury and timeless elegance. Every detail of this home has been carefully curated, resulting in a flawless transformation from top to bottom. The main level sets the stage for exquisite living, featuring site-installed custom oak flooring, new LED pot lighting, and chic fixtures that illuminate the space with a warm ambiance. The focal point of this level is the inviting formal dining room, bathed in natural light, alongside a gourmet kitchen that exudes sophistication. Anchored by an impressive 8′ Corian island, perfect for casual dining or entertaining guests, the kitchen boasts contrasting cabinetry, a custom Carrera marble backsplash, and top-of-the-line built-in KitchenAid appliances plus a 260-bottle built-in wine fridge. Adjacent to the kitchen, the living room beckons with a striking floor-to-ceiling corner fireplace, creating a cozy retreat for relaxation. A practical mudroom and a stylish 2-piece powder room complete the main level, ensuring both convenience and comfort. Ascend the elegant staircase to discover the second level, where three beautifully appointed bedrooms await, all with new high-end carpet and underlay. The primary suite is a sanctuary of luxury, featuring a walk-in closet and a lavish 5-piece ensuite adorned with a custom-made vanity, a tear-drop freestanding soaker tub beneath a skylight, and a walk-in shower boasting a 30″ shower head. Bedrooms 2 and 3 are equally impressive, offering built-in closet shelving and custom-built oak cross-training wall in one. A refreshed 4-piece bath adds to the allure of this level with its bespoke cabinet and sink, complemented by a swing-open tub door. The lower level is a haven for relaxation and entertainment, boasting heated luxury vinyl plank flooring, a spaci ous family room with a stone feature wall and fireplace, a fourth bedroom, and a luxurious 3-piece bath with a steam shower and custom cabinets. Additional highlights of this home include central air conditioning and new water heaters, ensuring year-round comfort and efficiency. Outside, the front yard is adorned with professionally landscaped gardens, while the backyard oasis beckons with a deck, Rinox pavers with raised flower beds, mature trees, and garden lights, creating an idyllic setting for outdoor gatherings and relaxation. Perfectly positioned, this residence offers unparalleled convenience, with close proximity to River Park, vibrant Marda Loop, excellent schools, shopping destinations, public transit options, and easy access to 14th Street and Crowchild Trail. (id:40616)
8522 47 Avenue Nw
Calgary, Alberta
Welcome to two custom built, semi-detached, fully developed infill homes with a total of four bedrooms plus three and a half baths per side, constructed by a quality local builder located in a fantastic west Bowness location! The fine accoutrements and finishing details for these two, fully developed 2,933 sqft of luxurious living space is unsurpassed and will be sure to please the most discerning buyers! Some of the select special features included on the main floor are a gorgeous sun drenched south exposed open floor plan including soaring 9ft ceilings, the exceptional chef’s kitchen with a stainless appliance package and an eleven foot quartz covered center island! The upstairs features three good sized bedrooms, a convenient laundry room c/w sink, luxurious and grand owner suite, highlighted by a 5-pce ensuite spa-like retreat, including a separate tub and shower, plus a generous walk-in closet. The fully developed lower level includes nine foot ceilings, the fourth bedroom, a massive games/family room, 5 pce bath (with two sinks), wet bar and much more. The maintenance free exterior and low maintenance yard is always a positive to promote more free time for a busy lifestyle! This an amazing inner city location only steps to the Bow river and Bow river pathways (this area did not flood in 2013). Only a couple blocks to Bowness park and Bowmont park, an off-leash dog park, only 5 minutes away from two hospitals and the U of C, quick access to Stoney Trail and west to the Rocky Mountains. A short drive to the new Superstore, Trinity Hills shopping and the Greenwich Farmer’s Market and a quick commute to downtown. Completion is expected by the middle of July, 2024. (id:40616)
1433b 41 Street Sw
Calgary, Alberta
Welcome Home! Nestled in the heart of Rosscarrock, this exquisite semi-detached home offers an unparalleled blend of comfort, elegance, and convenience. Boasting 5 bedrooms spread over two levels, this residence is perfect for families seeking both space and style. Step inside to discover a sanctuary of modern living. Hardwood floors cover the main and upper levels, connecting each space with warmth and sophistication. The main floor invites you to unwind and entertain with ease. A cozy fireplace in the living room sets the ambiance, perfect for those chilly Calgary evenings. Sliding patio doors, offer access to a private outdoor oasis, perfect for al fresco dining or morning coffee. The heart of the home awaits in the wide-open gourmet kitchen. Stainless steel appliances, sleek quartz countertops, and ample cabinetry ensure both style and functionality. Whether whipping up a quick meal or hosting a dinner party, this space is designed to inspire and to gather. As you ascend up the staircase, admire the craftsmanship as the hardwood extends even to the stairs. Three bedrooms on the upper floor offer privacy and comfort, each bathed in natural light. Unlike other similar builds, you’ll also find a dedicated office space with a skylight, providing loads of natural light. This is the ideal setting for remote work or creative endeavours. Prepare to be captivated by the primary suite with high vaulted ceilings, complete with a lavish en-suite bath and walk-in closet. This is your sanctuary, a place to rejuvenate and unwind in style. The lower level offers additional living space with two (yes two!) generously sized bedrooms. One of the bedrooms has already been fitted with gym flooring, awaiting your Peloton bike or personal gym setup. A full bath adds convenience, while a flexible layout allows for endless possibilities. Located in the coveted community of Rosscarrock, this home offers the perfect balance of urban convenience and suburban tranquility. Enjoy easy access to parks, schools, shopping, and dining, with downtown Calgary just minutes away – plus only a short walk to the C-train! This home has been fitted with Hunter Douglas blinds throughout the home, ample storage and each closet is fitted with built-in shelving. It is also roughed-in and ready for in-floor heating, AC as well as fully wired for sound on every floor. In a market where finding the perfect home can feel like a challenge, this Rosscarrock gem stands out as a rare find. With its thoughtful design, premium finishes, and unbeatable location, this is more than a home—it’s a lifestyle. Don’t miss your chance to make it yours! (id:40616)
21 Legacy Gate Se
Calgary, Alberta
Welcome to this immaculate home in the sought after southeast community of Legacy. This home is surrounded by walking paths and parks, it is walking distance to shops, stores, restaurants and cafes and it is close proximity to schools, day cares and both highways; Stoney Trail and 2A (Macleod Trail) for easy access and commuting ! This home welcomes you with a large east facing front porch leading you into the front foyer, a large family room off the entrance, perfect for the family TV, with perfect condition dark hardwood floors throughout the entire main level, a dining room big enough to host family holiday dinners of all sizes and a perfectly laid out upgraded kitchen at the back of the home! In the kitchen there is a large window over the sink overlooking the backyard for you to watch the kids while making dinner! This kitchen also possesses tons of counter space with granite counter tops, an oversized island, stainless steel appliances with an upgraded stove/oven and dark wood cabinets! The main floor is complete with a 2 piece bathroom and a large back door mud room leading you out onto the wood deck, setup for your gas BBQ, then into your good sized grass yard and to the detached garage, with RV parking and a paved alley. This west facing backyard also gets all the evening sun! Upstairs you’ll find a large primary bedroom with a walk-in closet and a 4 piece ensuite, 2 more good sized bedrooms with walk-in closets, a 3 piece bathroom with linen closet, and stacked washer & dryer in the laundry room! The unfinished basement awaits your design with many options! This well cared for home also has a central vacuum system, a gas line on the back deck, and Hunter Douglas blinds! This home will sure impress and has to be seen to be truly appreciated, Don’t miss out ! (id:40616)
137 Creekside Boulevard Sw
Calgary, Alberta
A serene front porch greets you as you walk up the front stairs. Take a step inside this beautiful home in one of the most sought-after communities in Calgary, Pine Creek. You are greeted with a large open foyer including front hall closet, tile floors and a 3D textured ceiling. UPGRADES UPGRADES UPGRADES! Stunning luxurious vinyl plank flooring leads you through the main floor. The bright beautiful open living room boasts of large bright windows and tall ceilings. Formal dining area just off the living room flows nicely into the chef inspired kitchen with soft close drawer, shaker style cabinets, breakfast bar, stainless steel appliances, stone counters, full height tile backsplash and deep undercount sinks. A 2-piece bath and door leading out to your deck and backyard living space. Upstairs you will find the spa inspired master retreat complete with a large walk-in closet and a 3piece ensuite, with stand-up shower, stone counter vanity and custom tile flooring. Two additional massive bedrooms both complete with walk in closets and large windows, a 4-piece bathroom with storage closet and a separate stacked laundry closet. The relaxing basement is fully developed with a massive Rec /family room, a fourth bedroom, and yet another 4-piece bath. Tons of storage space. The backyard is fully fenced and landscape with a private deck area and plenty of room for a garden. A double detached garage with back-alley access. Too many upgrades to mention. including recessed lighting, dual heat zone thermostats, updated, luxurious vinyl plank flooring, 9’ ceilings, custom tile, neutral paint colors… this is the perfect place to call home. Book your viewing today! (id:40616)
291 Wolf Creek Way Se Way
Calgary, Alberta
Welcome to this fully developed semi-detached by Shane Homes. This QUICK POSSESSION home comes with 5 bedroom and 3.5 bathroom. The home come with many upgrade which included open floor plan quartz countertop across kitchen and island, which can be put 3 seating; vinyl flooring on all level including staircase. Open floor plan bring spacious dinning area living room with large windows for lots of natural light. The upper level feature spacious bonus room; primary bedroom with 3pc ensuite and walk-in closet; 2 bedrooms; 4 pc bathroom; with stacked washer/dryer. Basement developed by builder with separate thermostat for different setting; 2 good size bedroom and 4pc bathroom. This beautiful home located in Wolf Willow community with many amenities, such as Bow River, Blue Devil Golf Club, Fish Creek park. Wolf Willow community is growing with commercial plaza under developing, future school, dog park, trails. (id:40616)
195 Greenwich Drive Nw
Calgary, Alberta
Welcome to the epitome of modern comfort and style in the stunning Mackenzie 22 by Partners. Boasting 1985 square feet of well-designed living space, this pre-construction paired home with a front attached garage offers the perfect blend of functionality and elegance. As you step through the front foyer, you’re greeted by an inviting atmosphere that sets the tone for the rest of the home. The heart of the home lies in the expansive kitchen, complete with a generously sized island capable of seating five, ideal for both casual family meals and entertaining guests. The adjacent living and dining rooms provide ample space for relaxation and socializing. Upstairs, the luxury continues with three spacious bedrooms, ensuring comfort and privacy for the whole family. The primary suite is a true retreat, featuring an ensuite with double vanities for added convenience. The upper floor laundry room simplifies the chore of keeping clothes clean and organized. Additionally, a bonus room offers versatility, whether used as a cozy den, play area, or entertainment space. Outside, the home boasts a breathtaking exterior that combines modern aesthetics with durability. With fiber cement siding designed to withstand Alberta’s weather conditions and ample stone accents, this home not only stands out in the neighborhood but also offers long-lasting curb appeal. Located in the brand new NW community of Upper Greenwich, residents will enjoy pathway access to the Bow River, providing opportunities for outdoor recreation and scenic walks. This vibrant neighborhood is close to every amenity you need, including the Calgary Farmers’ Market, with easy access to the mountains or other parts of the city. When completed, the community will feature multiple playgrounds, greenspaces, a basketball and pickleball court, and a community garden. Plus, there will be a central water canal feature located within walking distance from the home, adding to the community’s charm and appeal. Experience the per fect blend of style, functionality, and quality craftsmanship in the Mackenzie 22 model. Don’t miss your chance to make this your dream home! (id:40616)
3002 18 Street Sw
Calgary, Alberta
** OPEN HOUSE: Saturday May 18th 10-12pm ** Step into this incredible home located in trendy Marda Loop. Offering the perfect blend of modern luxury and urban convenience and boasting 2740 square feet of total developed space, this meticulously crafted residence features stunning design elements and thoughtful touches throughout. The ROOFTOP PATIO and stunning staircase add a luxurious touch, while the high ceilings and abundance of natural light create an inviting atmosphere throughout. With a with a well though out layout, spacious rooms and a third-level loft area providing flexibility and additional living space. Inside, you are greeted by a grand foyer leading to a spacious living room, with a cozy corner fireplace and large windows. Adjacent, the spacious dining room, perfect for family gatherings, with French doors opening to a private, low-maintenance courtyard, great for all year round, but will provide a sanctuary during the summer months.As you go up the open staircase, you’ll discover three bedrooms and a bonus room on the upper level, providing ample space for relaxation and rejuvenation. The primary bedroom offers a retreat-like ambiance, complete with a roomy walk-in closet and ensuite bath, ensuring comfort and privacy. But the true gem of this home lies on the third level—a sprawling rooftop patio, drenched in sunlight from its southwest exposure. Perfect for entertaining or unwinding, this expansive outdoor oasis promises breathtaking views and unforgettable moments. Downstairs, the lower level beckons with its cozy ambiance and flexible spaces, enhanced by under-slab heating for year-round comfort. Here, a wet bar, guest bedroom, bath, and laundry facilities. Throughout the home, nine-foot ceilings add to the sense of spaciousness and airiness, while hardwood flooring on the main and upper levels exudes timeless elegance. A double detached garage ensures ample parking and storage space, while the property’s prime location offers easy access to Marda Loop’s eclectic shops, restaurants, River Park, downtown, and a choice of excellent schools. Air conditioning. Extensive updates completed in 2023. Don’t miss this one, book you showing today!! (id:40616)
2658 Oakmoor Drive Sw
Calgary, Alberta
This is the character home you’ve been looking for! When you enter the home you will be greeting by tall wood ceilings complete with the wood beams of your dreams! The upper floor features 1 full bath, a good sized kitchen with large pantry/closet and access to your deck equipped with a gas bbq line and escape to your private, fenced yard. There is a designated dining area and large living room where you can admire the beautiful celling with a roaring wood fire! The lower level features 2 large bedrooms, with massive windows bringing in a ton of natural light, 2 good sized storage closets and the laundry/furnace room. You will also love the added bonus of 2 assigned parking stalls. This home is conveniently located directly across from a shopping complex, walking distance to the local leisure center and the Glenmore reservoir where you can enjoy walking paths and easy access for favorite water activities like kayaking and paddle boarding. The roof was recently redone and the home has AC! You do not want to miss the opportunity to view this unique home, call your favorite realtor to book a showing today! (id:40616)
102 Rundlewood Lane Ne
Calgary, Alberta
FULLY RENOVATED, OVER 1000 SQFT OF LIVEABLE SPACE, BEAMED CEILINGS, LARGE BACK YARD SPACE, DECK, 2 BEDROOMS, 1 BATHROOM – Walking into this home you are met with RUSTIC FINISHINGS and MODERN DESIGN. A foyer opens into a spacious living room with large windows and a fireplace that warms the space. The beamed ceilings are a feature in this home and continue into your kitchen where STAINLESS STEEL APPLIANCES and modern white cabinetry are featured. This floor is complete with a bathroom, and dining space that open onto your DECK, overlooking many trees and a large LAWN. The lower level is compete with 2 bedrooms, laundry and storage. This home is in a solid location with shops, schools and parks near-by. This home is perfect for a FIRST TIME HOME BUYER or INVESTMENT. (id:40616)
30 Harvest Grove Common Ne
Calgary, Alberta
This residence epitomizes modern living, boasting an array of upgrades that redefine luxury living. From the exquisite flooring and lighting package to the premium appliances and custom-built finishes, every detail of this home has been meticulously crafted to elevate your lifestyle. Spanning over 2700 sq ft across 3 levels, this 2 storey abode offers a spacious layout designed for comfort and functionality. With 3+1 bedrooms and 3.5 bathrooms, there’s ample space for both relaxation and entertainment. As you step inside, you’re greeted by a sense of openness and warmth, an inviting ambiance that flows throughout. The main floor blends an open great room with a chef-inspired kitchen, creating the perfect space for gathering with loved ones or simply unwinding after a long day on your backyard & paved patio. The backyard features a convenient gate access to walking paths, creating the perfect outdoor oasis for relaxation and entertainment and a privacy screen nestled within an exclusive complex setting. Transition effortlessly from indoor to outdoor living with access to a deck from the main floor, where you can enjoy the serene surroundings and panoramic views of the neighborhood pond, lush green spaces. Upstairs, the luxury continues with the primary bedroom boasting a 5-piece ensuite featuring a duo vanity, indulgent soaker tub, and spacious walk-in shower. The upgraded walk-in closet is outfitted with top-tier organizers, ensuring your belongings are elegantly arranged.The top floor also accommodates an inviting bonus room, a walk-in laundry room, a convenient 5-piece bathroom, and a linen closet, providing both comfort and convenience for everyday living. Descending to the fully developed basement, you’ll discover a cozy space with a fourth bedroom and third full bathroom, along with a spacious living area.. This home is surrounded by parks, pathways, tennis courts, and green spaces, offering a tranquil retreat from the hustle and bustle of city life. With easy access to shopping, schools, restaurants, and downtown amenities, this home offers the perfect blend of comfort and convenience. Don’t miss out on this extraordinary opportunity to experience the pinnacle of modern living in the exclusive pocket of Harvest Hills. Schedule your showing today and discover the luxury and lifestyle this home has to offer. (id:40616)
220 Hotchkiss Drive
Calgary, Alberta
Welcome to this Brand new semi-detached which comes with a side entrance, basement rough-ins for the future development and a sprinkler system for significant insurance premium discounts. The modern and spacious home spans 1711 sqft, featuring 3 bedrooms, 2.5 bathrooms, a bonus room, main floor den/office and convenient upper floor laundry. The main level showcases an open layout featuring a den, a wonderful living area with an array of beautiful windows, flooding the space with natural light. The large upgraded kitchen is a chef’s dream, equipped with stainless appliances and ample cabinetry space for storage, built in microwave while the white quartz countertops lend a modern touch to both the kitchen and bathrooms. Venturing upstairs, you will find a good quality carpet, good size window on the stair case, the primary bedroom boasts a large walk-in closet, and a luxurious 4 piece ensuite with double vanities. Two additional good-sized bedrooms, a 4-piece bathroom, and a bonus room complete the upper level. An outstanding feature is the side entrance and all the basement rough-ins (Kitchen, 2 bathrooms and Laundry), offering versatility for future potential. The unfinished basement, with its 9-foot ceiling, holds incredible potential for transformation into a suite (subject to approval and permitting by the city/municipality). Don’t miss out on this opportunity! Book your viewing today. (id:40616)
21 Belmont Drive Sw
Calgary, Alberta
Welcome to “Sasha”, this brand-new semi-detached home built by Homes by Avi with an upper bonus room and a pocket office space on the main floor is a perfect opportunity for any investor looking to build their portfolio and generate solid income in the rental market with a fully developed lower legal secondary suite – live up and rent down mortgage helper, nanny or in-law suite for any first-time home buyer! This beautiful home features over 2,000 sq. ft of living space on 3 levels. The front veranda is the perfect place to enjoy your morning coffee and leads through to the open and bright main floor plan with a rare kitchen ideal for those big parties. The main floor has a luxury vinyl plank flooring flowing effortlessly from the front foyer, large living/dining room area and to the spacious gourmet kitchen with stainless steel appliance package, quartz counters, custom tile backsplash and custom cabinetry. Large pantry space and 2-piece powder room, and mudroom area providing access to the backyard. The upper level has been completed with a bonus/TV area, 3 bedrooms including the master suite with a large walk-in closet and 3-piece ensuite complete with custom tile flooring, quartz counter, custom cabinetry and oversized shower plus a private laundry area and 4-piece main bath with high quality finishing’s and soaker tub. The basement is a one-bedroom legal suite completed by the builder and features a spacious kitchen with the same high quality finishing’s as the main including Whirlpool appliance package, living/dining area, bedroom with a large walk-in closet and 4-piece bath plus a separate laundry area including a stackable washer and dryer. No expense was spared for the luxurious upgrades including upgraded flooring throughout, knockdown ceilings, fixtures, lighting, electrical and all appliances. This lovely home is situated in the prestigious Belmont community SW only 20-minute drives downtown and 5-minute drive to the train station. Call today and book a showing. (id:40616)
1710 50 Avenue Sw
Calgary, Alberta
Welcome to this south-facing overview of the park, an exquisite home in Altadore. This house features a lot of functional wood finishing. The beautiful main floor features a nicely finished living room and a central stand custom-designed double-sided fireplace. The Gourmet kitchen was completed with quartz countertops, an electrical cooktop with a range hood, and stainless appliances. a hardwood hollow-core staircase with glass panels railing upstairs. Pamper yourself in the ensuite’s luxurious features, including a double sink vanity, walk-in shower unit, and soaker tub. Two additional bedrooms on this level share a well-appointed 4-piece bathroom, and a convenient laundry room and a bonus room complete this floor. Descend to the fully finished basement, where entertainment awaits! Host gatherings in the expansive rec room, and a wet bar adds convenience for serving up refreshments, while a generous bedroom and a 4-piece bathroom with a walk-in closet provide comfort and privacy. The detached garage offers space for two vehicles or additional storage, adding practicality to this exceptional home. Located in the heart of the city, Altadore is home to both young families and established executives. Close to the vibrant Marda Loop, private schools. Less than a 10-minute walk to Sandy Beach and the off-leash park! Close to schools, with easy access to any growing family. (id:40616)
710 68 Avenue Sw
Calgary, Alberta
EASY TO SUITE (ILLEGAL SUITE) Welcome to this spacious 4-level split duplex in Kingsland, offering a total of 4 beds, 2 baths, and over 1,800 sq ft of total developed space. The living room is bright and open with a large picture window and high ceilings, and a cozy wood burning stove. The kitchen is spacious and includes some newer appliances. Great layout with 2 bedrooms upstairs, and another 2 bedrooms on the lower level, to provide privacy and separation. The fully finished basement also provides a large rec room, laundry, and plenty of storage, and there’s a handy side entrance and a big yard with a carport for off-street parking. Enjoy the central location, where you’re just minutes away from schools, shopping at Chinook, and easy commuting with Glenmore and McLeod Trail nearby. Book your private showing today. Please note, possession is subject to probate. (id:40616)


