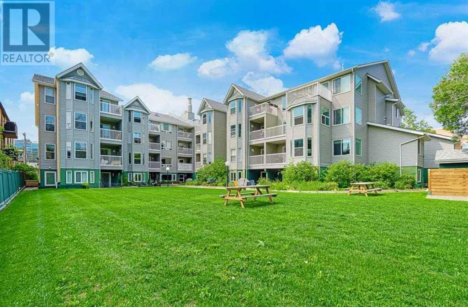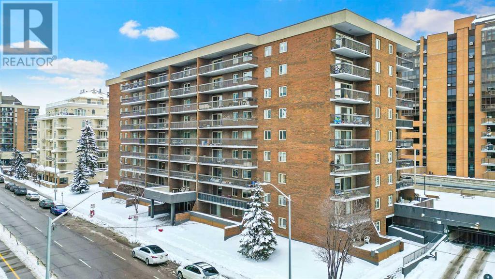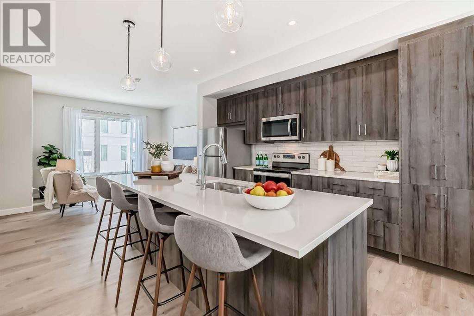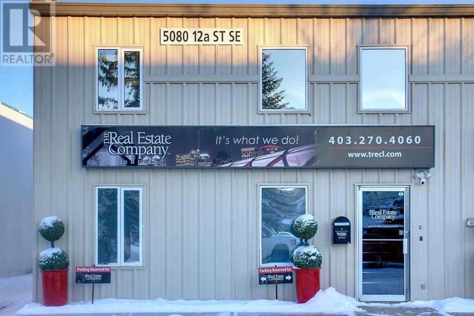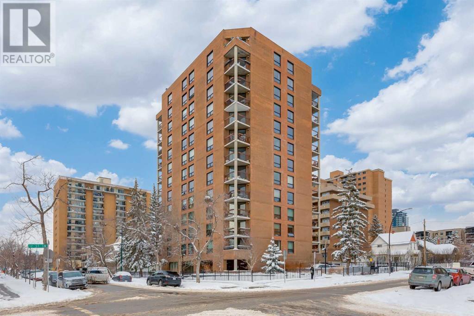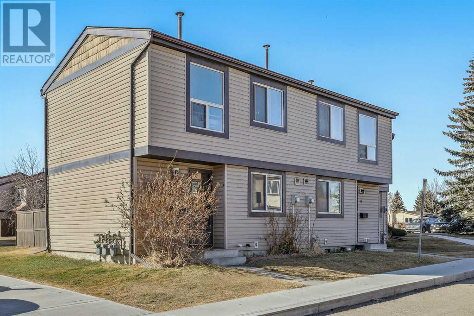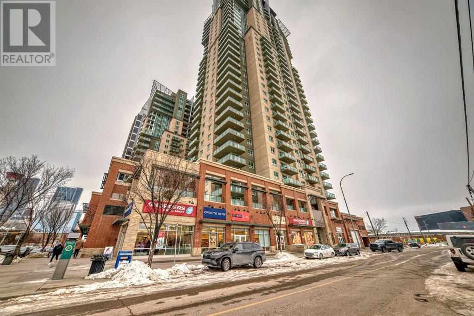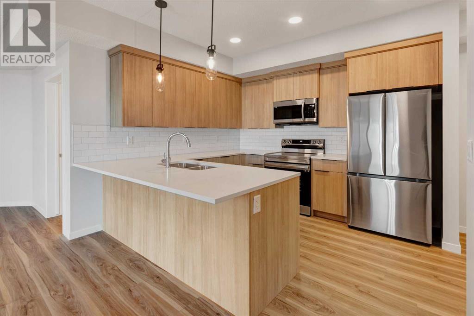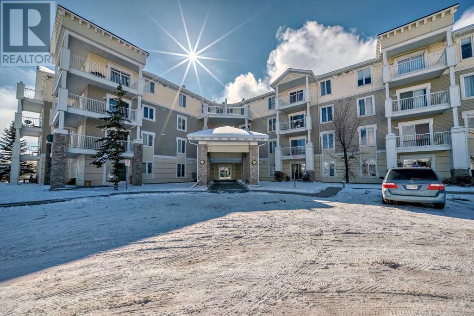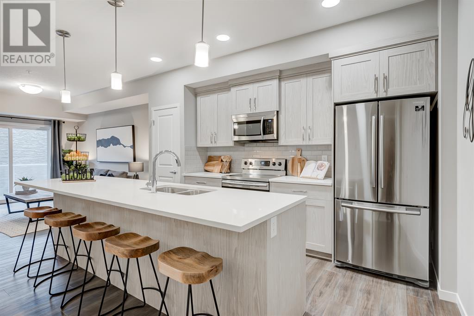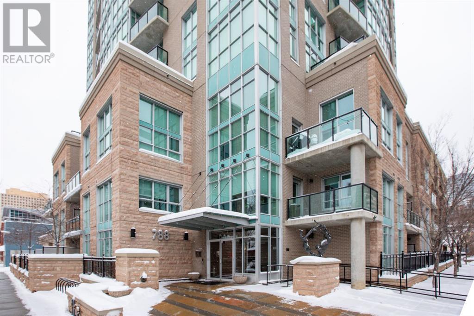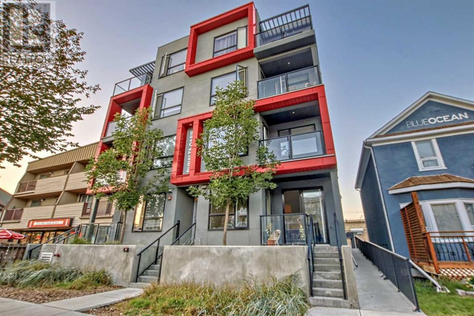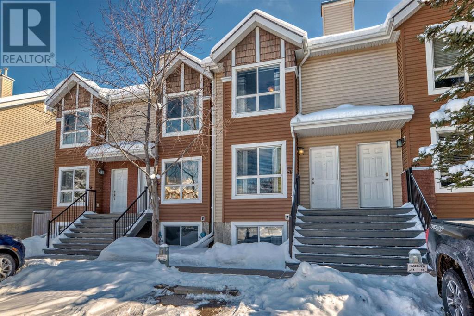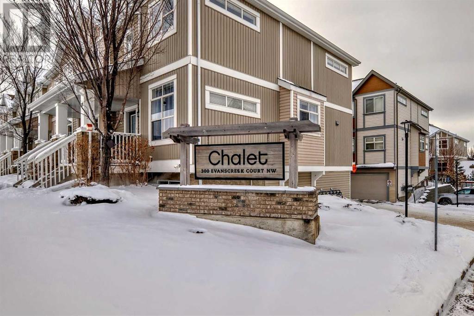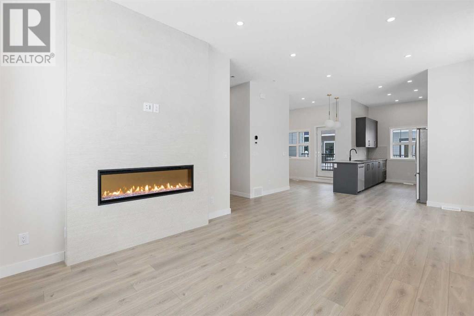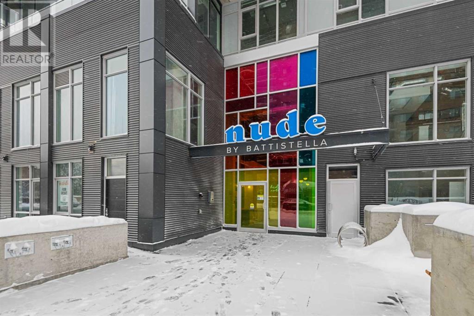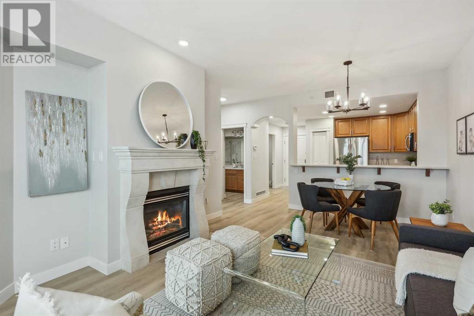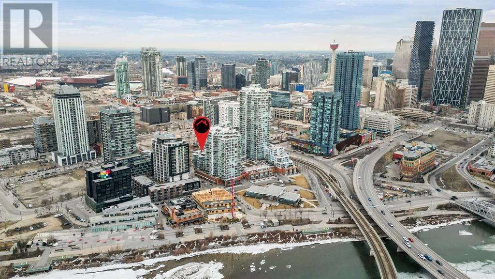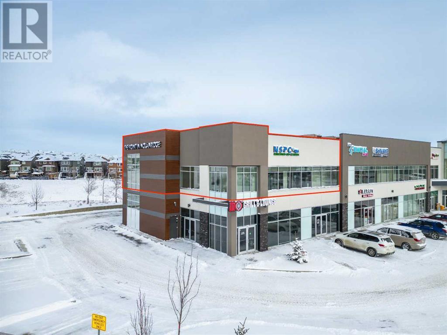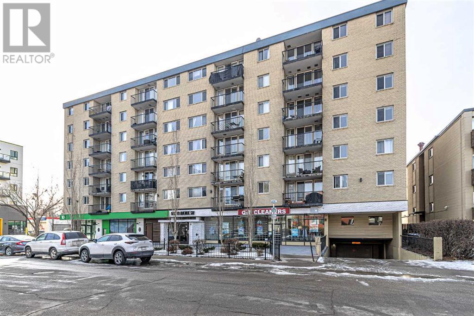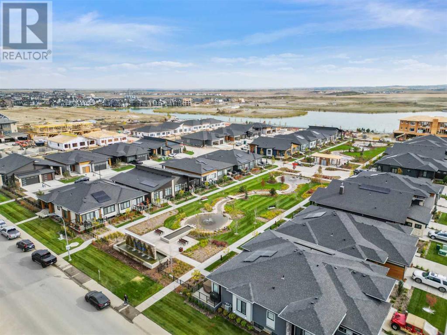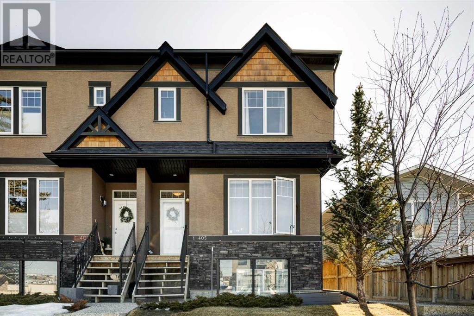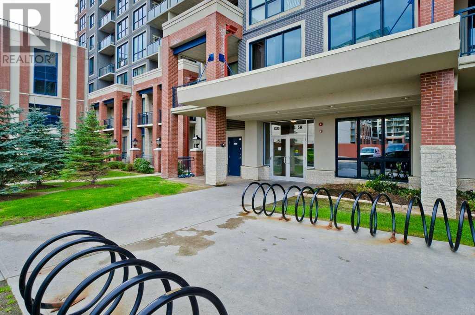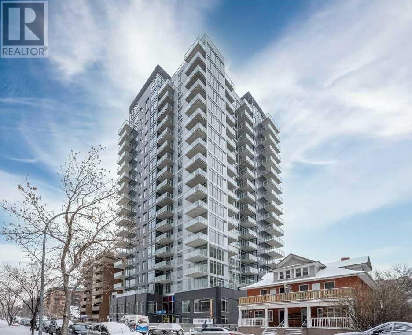LOADING
408, 2204 1 Street Sw
Calgary, Alberta
408, 2204 1 Street SW | One Bedroom One Bath Condo | Located Along The Elbow River! | Underground Heated & Secured Parking | Car Wash Bay | Bike Storage (id:40616)
907, 1335 12 Avenue Sw
Calgary, Alberta
Nestled in the vibrant heart of Beltline, this exquisite top floor unit exudes contemporary charm and elegance. The impeccably designed kitchen showcases sleek corian countertops, a stylish subway tile backsplash, white cabinetry, stainless steel appliances, and generous counter and cupboard space. The expansive living area beckons with its large glass patio doors, opening onto a secluded, North-facing balcony offering unparalleled views of Downtown Calgary. The oversized master retreat boasts built-in closets, catering effortlessly to the discerning fashion enthusiast, while the 4-piece bathroom presents a soaker tub, a striking bowl-style sink, and a built-in heat lamp. Adding to the allure are the grandfathered in-suite laundry, convenient in-suite storage, and secure underground parking. Embracing a coveted locale, this unit offers walking proximity to schools, parks, shopping, dining, and entertainment venues, as well as easy access to public transit. Discover modern urban living at its finest. (id:40616)
408 Shawnee Square Sw
Calgary, Alberta
Hello, Gorgeous! Say hello to luxury living in Calgary’s SW with this stunning brand-new townhome in the vibrant community of Shawnee Park! Boasting 1452 SQFT of never-lived-in space, this 3 bed, 2.5 bath gem is perfect for those seeking comfort, convenience, and contemporary style.Prime Location: Situated just minutes from the Stoney Trail ring road and a short walk to Shawnessy LRT station, this home offers unparalleled accessibility to downtown and all corners of the city. Ideal for commuters and urban adventurers alike!Chic Design & Modern Features: Step inside to discover a grand entrance, 9-foot ceilings, and sleek vinyl plank flooring, setting the stage for elegance at every turn. The open-concept main floor dazzles with a bright eating area leading to an outdoor patio with a gas hookup for your BBQ – perfect for alfresco dining and entertaining!Gourmet Kitchen: Prepare to be wowed by the gourmet kitchen, complete with a sprawling quartz island, abundant cabinetry, pot lights, and stainless-steel appliances. Cooking has never been more enjoyable or stylish!Inviting Living Spaces: Relax and unwind in the spacious living room, bathed in natural light streaming through large windows. A large walk-in closet and powder room add practicality and convenience to the main level.Serene Retreats: Upstairs, retreat to your tranquil primary bedroom, boasting an ensuite with a quartz vanity and a luxurious stand-alone shower featuring 2 seating benches. Two additional bedrooms, one which would be perfect for a nursery or home office, a laundry closet with stacked appliances, and a 4-piece bath complete the second level.Attached Tandem Garage & More: Parking is a breeze with the attached tandem garage, offering space for 2 cars, storage, and easy access to the rear of the home. Outside, explore the complex’s walking paths, parks, and the nearby natural beauty of Fish Creek Park.Don’t miss your chance to experience luxury living at its finest in Shawnee Park! (id:40616)
11, 5080 12a Street Se
Calgary, Alberta
Incredibly located office space, quick access to Deerfoot Meadows, Deerfoot Trail, MacLeod, Chinook Centre and surrounding area. Front entrance opens into a spacious front lobby and access to stairs leading to the second floor. Secondary door opens into the large main floor space with a kitchenette. Lots of space for offices, cubicles or boardroom setup and multiple storage areas. Stairs in the front lobby lead up to a smaller second floor area with a private bathroom, large office and open space for cubicles or boardroom. Unit includes 3 assigned parking stalls directly in front. Adjoining units include insurance agency, peak laboratories, and design agency. Utilities are not included in the condo fee . All office equipment and furniture are available for optional rent or purchase. (id:40616)
540, 1304 15 Avenue Sw
Calgary, Alberta
This tastefully renovated condo provides more than 1000 sqft of comfortable and stylish living space. The thoughtfully designed unit features brand-new laminate plank hardwood flooring throughout. The spacious great room incorporates a fully modernized kitchen with an island offering ample drawer and counter space, complemented by a generous walk-in pantry. Next to the great room lies a dining space adorned with expansive west-facing windows, suffusing the area with abundant natural light; beyond, a family room awaits, complete with patio doors that open onto a sheltered balcony, providing an inviting retreat to savour the fresh air and city surroundings. The sizable primary bedroom delivers dual large closets and a sleek 3-piece ensuite bathroom. Additionally, you’ll find a versatile den or second bedroom, an extra bathroom, and convenient in-suite laundry facilities, offering flexibility and practicality within the unit. Completing the package is a covered and gated parking spot. Nestled in a prime location, this condo is a mere stroll away from the lively 17th Ave shops and restaurants. Nearby conveniences such as shopping, schools, the Bow River pathway, and public transit enhance its appeal. With the downtown core just moments away, accessing the city’s offerings is effortless, making this home the epitome of contemporary urban living. (id:40616)
80, 3029 Rundleson Road Ne
Calgary, Alberta
PRICED TO SELL, LOCATION, LOCATION, LOCATION! Welcome to this 2-storey end unit, well maintained condo townhouse in excellent condition. Professionally managed, with 3 large bedrooms upstairs and a half bathroom in the basement, you have a large area for storage and a den to be used as an office or kids’ playroom. Main floor has large kitchen with white cabinets open to dining room, living room with patio doors that lead to a fenced and landscaped backyard. This property is close to transportation, shopping, hospital, and playground. A Must See, book your private viewing today, because it will not last in the market!!! (id:40616)
307, 210 15 Avenue Se
Calgary, Alberta
This trendy unit in the highly desirable 18+ Vetro building offers not just a place to live but a lifestyle. Located just west of the Saddledome, it’s perfect for those who love sports and entertainment. With trendy shops on 17th Ave just a short walk away, you’ll be immersed in the vibrant culture of the area.Inside, you’ll find an open plan layout with excellent upgrades, including a sleek black appliance package and plenty of stylish cabinets. The convenience of in-suite laundry and the comfort of central air conditioning add to the appeal. Chic window coverings adorn the windows, and a south-facing balcony awaits, complete with a natural gas barbecue outlet for those summer cookouts.The building itself boasts impressive amenities, including a full gym where you can work up a sweat, and an adjacent hot tub and steam room where you can relax and unwind after a long day. With an underground titled parking stall and assigned storage, you’ll have plenty of space for your belongings.Don’t miss out on the opportunity to call this place home. Hurry, because units like this don’t stay on the market for long! (id:40616)
5320, 20295 Seton Way Se
Calgary, Alberta
SETON SERENITY, one of Calgary’s most sought-after developments BUILT BY “BUILDER OF CHOICE” WINNER CEDARGLEN LIVING, 5 YEARS RUNNING! You’ll feel right at home in this spacious 856.44 RMS sq.ft. (925 sq.ft. builder size) 2 bed, 2 bath home with open plan, 9′ ceilings, knock down ceilings and LVP flooring throughout the living areas (A2 PLAN). Amazing EAST FACING UNIT with balcony. The kitchen is spectacular with full height cabinets, quartz counters, undermount sink and S/S appliances. The island isextensive which transitions into the spacious living area and large dining room, perfect for entertaining. The spacious primary has a sizeable walk-in closet, quartz counters, and tub/shower combo. The additional bedroom is perfect for kids, guests, or an office. Nearby is the laundry/storage room (washer & dryer included) and a 4pc bath with quartz counters, undermount sink and LVT flooring. There are bespoke amenities outside your front door, so park the car and put on your walking shoes. The LARGEST YMCA IN THE WORLD and the SETON HOA is just around the corner. SOUTH HOSPITAL, shopping, restaurants and cafes are all just a short stroll away. Pet friendly complex. A surface titled parking stall completes this beautiful home. Storage lockers are available for purchase, photos are from another show home and will differ from this unit. PET & RENTAL FRIENDLY COMPLEX, UNIT IS UNDER CONSTRUCTION AND PHOTOS ARE OF A FORMER SHOW HOME, FINISHING’S/PLAN WILL DIFFER. Estimated Completion date for this unit is January 2025 – April 2025. Other units available! (id:40616)
1304, 1140 Taradale Drive Ne
Calgary, Alberta
Welcome to Taralake Place, this sunlit sanctuary on the 3rd floor offers a charming northeast-facing view. Featuring 9-foot ceilings and laminated flooring, this 2-bed, 2-full bath unit boasts modern appliances, including a Samsung fridge with filtered water dispenser and dual ice options, a KitchenAid convection oven, and a Whirlpool quiet dishwasher. With upgraded Whirlpool laundry in-unit, living here is effortless. The primary bedroom floods with natural light and offers a walkthrough closet to the private ensuite, in-suite storage and additional storage (locker # 111) and parking stall #14 are assigned. Enjoy hassle-free living with all utilities, insurance, and maintenance included in the condo fees, even electricity! Relax on the balcony for BBQs and bask in the Calgary sunshine. Situated in a secure neighborhood near amenities minutes away from the C-train station, park, walking/bike paths, Tim Hortons, shopping/grocery stores, restaurants, medical clinics, public transit, schools, playground and more, this residence combines comfort with accessibility. Welcome to a lifestyle of ease, leisure, and elegance at Taralake Place! (id:40616)
1111, 550 Belmont Street Sw
Calgary, Alberta
Introducing BELMONT PLAZA, a highly sought-after development in BELMONT, Calgary. Built by award-winning builder Cedarglen Living, recipient of the “Builder of Choice” award for 5 consecutive years. BRAND NEW “B” unit with high-spec features and customizable. You will feel right at home in this well thought-out 579.46 RMS sq.ft. (631 sq.ft. builder size) 1 bed, 1 bath home with open plan, 9′ ceilings, LVP & LVT flooring, carpet to bedrooms, Low E triple glazed windows, electric baseboard heating, BBQ gas line on the patio, Fresh Air System (ERV) in every unit and so much more. The kitchen is spectacular with full height cabinets, quartz counters, undermount sink, rough-in water line to the fridge and S/S appliances. The island is extensive with built in dining area, which transitions into the spacious living area, perfect for entertaining. The spacious bedroom has a large bright window (triple pane windows) and sizeable walk-in closet. Nearby is the spacious laundry/storage room (washer & dryer included) and a 4pc bath with quartz counters and undermount sink. Highlights include: Hardie board siding, white roller blind package (except patio doors), designer lighting packages available, sound reducing membrane to reduce sound transmission between floors, clear glass railing to balconies, 1 titled above ground parking stall included and limited storage cages available for purchase. This beautiful complex will be fully landscaped, includes a community garden with walking paths and seating areas nearby. Steps away from shopping, restaurants and so much more. PET & RENTAL FRIENDLY COMPLEX, UNIT IS UNDER CONSTRUCTION AND PHOTOS ARE OF A FORMER SHOW HOME, FINISHING’S/PLAN WILL DIFFER. Estimated Completion date for this unit is April 2025 – April 2026. Other units available! (id:40616)
609, 788 12 Avenue Sw
Calgary, Alberta
Inner city living in a newer Condo building at an affordable price! Here is your chance to own a SLEEK and MODERN *studio suite* in desirable Xenex on 12th, an AWARD winning building. Access to everything,No car needed! This well DESIGNED condo feature an Open concept. Spacious kitchen with the eating bar and STAINLESS Steel appliances. Large living room area with a BALCONY with VIEWS. There is a den area with a built-in computer desk. INSUITE laundry and additional storage. Steps to grocery store, shopping, dining, cafes and only 6 blocks to LRT! Exceptional value. (id:40616)
302, 1734 11 Avenue Sw
Calgary, Alberta
***LUXURY CONDO INVESTMENT – Rented for $3,350/month – Offers great POSITIVE CASH FLOW*** This beautifully designed 2 STOREY – PENTHOUSE (Built in 2019) plan offers almost 1,500 square feet of LUXURIOUS living, with large windows throughout, two balconies (one from each floor of the unit), gorgeous hardwood flooring, upgraded light fixtures, quartz counter tops throughout. The foyer is spacious and welcoming to the grand living room with the spacious modern style kitchen which offers loads of counter space and cupboard space, beautiful backsplash, upgraded stainless steel appliances, and good size Pantry. The huge island is perfect for a breakfast bar and great for entertaining. The main level also includes Dining area, great size Living room with its own balcony, one Bedroom, Laundry Room, and 4Pc. Bath. The Upper Level of the Penthouse has a Cozy Bonus Room, 2nd 4Pc. Bath, 2nd Bedroom, and a Spacious Master Bedroom which features large windows, spacious walk-in closet, 5Pc. Ensuite and its own Balcony looking over beautiful views of the city. Other features of the home include Light coloured and easy to maintain hardwood floor continues from the kitchen into the living space creating a seamless and spacious look. Quiet rock walls for the ultimate technology soundproofing, high ceilings, energy efficient in floor heating. Unit has one Titled underground parking and one assigned storage. THIS OUTSTANDING RESIDENCE has a great access to Sunalta LRT station and is located close to heart of downtown with numerous cafes, boutiques, shopping, the river pathways, 17th Ave, and Crowchild Trail. WHAT A PRESTIGIOUS PROPERTY!! Call to book a showing TODAY!!! (id:40616)
58 Erin Woods Court Se
Calgary, Alberta
Welcome to your vibrant oasis in the heart of Erin Woods Community! Nestled conveniently near Stoney Trail Highway, this delightful townhouse offers the perfect blend of modern comfort and suburban charm.Step into this inviting abode and discover a spacious layout boasting three cozy bedrooms and two full bathrooms, providing ample space for you and your loved ones to thrive. Whether it’s peaceful slumber or refreshing showers, this home caters to your every need.The heart of the home lies in its expansive backyard, offering a private retreat where you can soak up the sun, entertain guests, or simply unwind after a busy day. With plenty of room for gardening, playtime, or your furry friends to roam, this outdoor haven is sure to be the envy of the neighborhood.No need to worry about parking woes, as this gem comes complete with not one, but two titled parking stalls, ensuring convenience and peace of mind for you and your guests.Perfectly situated near schools, this residence is a hub of activity and learning, making it an ideal setting for families with young scholars or those seeking a vibrant community atmosphere.Don’t miss your chance to call this charming townhouse your own – seize the opportunity to embrace comfortable living in a prime location! Schedule your viewing today and let the adventure begin! (id:40616)
22, 300 Evanscreek Court Nw
Calgary, Alberta
Beautiful 2 storey townhouse! 3 bedrooms (2 bedrooms and 1 den/room) and 1.5 baths! Open concept desgn with double attached garage! The unit has open floor with 9 feet ceiling, hardwood floor, big wndows, large living room, huge dining room with custom kitchen, center island, counter tops and extended cabinets! Upper floor has a big master bedroom with large walk-in closet; 2nd bedroom and 3rd bedroom or den! Also a full bath, linen and laundry room. The basement has double garage and huge storage room! Close to all ammenities: schools, shopping, public transit, walking path, play ground and parks! Easy access to majors highways and roads: Stoney Trail, Country Hills, Beddington blvd and Deerfoot trail! (id:40616)
110, 595 Mahogany Road Se
Calgary, Alberta
**YOU KNOW THE FEELING WHEN YOU’RE ON HOLIDAYS?** Welcome to Park Place of Mahogany. The newest addition to Jayman BUILT’s Resort Living Collection are the luxurious, maintenance-free townhomes of Park Place, anchored on Mahogany’s Central Green. A 13 acre green space sporting pickle ball courts, tennis courts, community gardens and an Amphitheatre. Discover the SHIRAZ! An elevated courtyard facing suite townhome with park views featuring the DOWN TO EARTH PALETTE. You will love this palette – The ELEVATED package includes an elegant textured hexagon kitchen backsplash. Luxe champagne gold cabinetry hardware. Sleek black finish on kitchen faucet. Stunning pendant light fixtures in gold and opal glass over kitchen eating bar. Matte black interior door hardware throughout. Large format wall tile at bathrooms around tub/shower, accented with unique hand-made style wall tile at vanity. The home welcomes you into over 1700 sq ft of developed fine living showcasing 3 bedrooms, 2.5 baths, flex room, den and a DOUBLE ATTACHED SIDE BY SIDE HEATED GARAGE. The thoughtfully designed open floor plan offers a beautiful kitchen boasting a sleek Whirlpool appliance package, undermount sinks through out, a contemporary lighting package, Moen kitchen fixtures, Vichey bathroom fixtures, kitchen back splash tile to ceiling and upgraded tile package through out. Enjoy the expansive main living area that has both room for a designated dining area, additional flex area and enjoyable living room complimented with a nice selection of windows making this home bright and airy along with a stunning liner feature fireplace to add warmth and coziness. North and South exposures with a deck and patio for your leisure. The Primary Suite on the upper level, overlooking the greenspace, includes a generous walk-in closet and 5 piece en suite featuring dual vanities, stand alone shower and large soaker tub. Discover two more sizeable bedrooms on this level along with a full bath and convenient 2nd floo r laundry. The lower level offers you yet another flex area for even more additional living space, ideal for a media room or den/office. Park Place home owners will enjoy fully landscaped and fenced yards, lake access, 22km of community pathways and is conveniently located close to the shops and services of Mahogany and Westman Village. Jayman’s standard inclusions for this stunning home are 6 solar panels, BuiltGreen Canada Standard, with an EnerGuide rating, UVC ultraviolet light air purification system, high efficiency furnace with Merv 13 filters, active heat recovery ventilator, tankless hot water heater, triple pane windows, smart home technology solutions and an electric vehicle charging outlet. To view your Dream Home today, visit the Show Home at 174 Mahogany Centre SE. WELCOME TO PARK PLACE! (id:40616)
307, 1319 14 Avenue Sw
Calgary, Alberta
Welcome to “Nude”, an urban oasis in the heart of Beltline, Calgary. This stunning apartment condo seamlessly blends industrial design with modern comforts, offering a unique living experience. As you step inside this corner unit, you’ll immediately notice the abundance of natural light flooding the space, thanks to the floor-to-ceiling windows. The apartment boasts a spacious layout with a dedicated office room, complete with its own window, providing versatility for use as a cozy guest room or Airbnb/short-term rental opportunity. With 9.5-foot ceilings, the living area feels expansive and airy, creating an inviting atmosphere for both relaxation and entertainment. Beyond your unit, enjoy the resident lounge, featuring a pool table and pong table, perfect for socializing with friends and neighbors. Additionally, the lounge offers breathtaking panoramic views. For added convenience, underground titled parking ensures hassle-free access to your vehicle, while bike storage caters to those who prefer eco-friendly transportation options. And for your furry companions, a dedicated dog wash station makes it easy to keep your four-legged friends clean and pampered. Experience the epitome of urban living in Beltline, Calgary, where every detail has been thoughtfully curated to elevate your lifestyle. Did I forget to mention this is a pet friendly building? All dog breeds are allowed! Don’t miss your chance to call this exceptional apartment condo home. Schedule a viewing today and prepare to be captivated by its charm and sophistication. (id:40616)
105, 1718 14 Avenue Nw
Calgary, Alberta
INVESTMENT OPPORTUNITY! Whether you’re a savvy investor looking to expand your portfolio or a first-time buyer eager to step into the world of real estate ownership, this apartment offers the perfect opportunity to secure your foothold in one of the city’s most sought-after neighborhoods. This charming apartment in the coveted Renaissance building in North Hill, combines classic design with modern touches. With 786sq ft of freshly revamped space, it offers a seamless blend of coziness and functionality. Nearly every detail in this gorgeous unit was thoughtfully re-envisioned and remodeled by an inspired owner, with hand-picked finishes, high-quality materials, custom details, and modern luxuries. Updates that transformed this home include: updated stainless steel kitchen appliances and new laundry washer / dryer, freshly installed kitchen and bathroom quartz countertops with stunning subway backsplash tile, contemporary light fixtures, new luxury vinyl floors throughout and a refreshing color palette to compliment many versatile decor styles. New baseboards and doors, the entire unit has been freshly painted for its new occupants. The apartment offers a very functional entry closet right at the front door, a spacious private laundry space with linen closet and tons of space to store belongings. From there, you’ll enter the wonderful and inviting open concept floor plan. The entertainers kitchen has ample full height solid wood cabinets and plenty of quartz working surface, a raised eating bar which opens to the dining space. The adjacent living room boasts tall ceilings, large windows and a north-facing view. The beautiful gas fireplace steals the show with an impressive classy stone cast mantel adding a touch of elegance to this lovely apartment. The four piece bathroom showcases a soaker tub and a glass enclosed shower, a long vanity with tons of counter space and abundant storage. The spacious bedroom, large enough to accommodate a king size set, includes a close t space with built-in organizing solutions and a sunny den ideal for a home office, a fitness area or reading corner. The Renaissance building ensures a convenient lifestyle with direct accessibility to shopping, dining and entertainment with private heated access to North Hill Mall. Community amenities such as the Public Library, SAIT Campus, and parks with greenery and pathways are mere moments away, ready to enrich your lifestyle. This residence promises a blend of comfort, convenience, and understated style that cater to students and adult professionals seeking a place to call home and who value community and healthy living. Excellent access to a vast amount of parking nearby, Lions Park C Train Station, public transit bus lines, Trans Canada Highway 1, 14th Street and Downtown. A true must see! (id:40616)
205, 560 6 Avenue Se
Calgary, Alberta
Urban Sophistication by the Riverfront This exquisite condo, boasting a dedicated concierge service, is a rare gem just steps from the riverfront. Immerse yourself in Calgary’s vibrant Art and Music District, and experience the pulse of the Downtown Dominican lifestyle. Elevate your living with this refined opportunity! Additional Amenities: Two Gyms: Stay fit and active with access to not one, but two gyms within the building. Entertainment Room: Host memorable events in the exclusive entertainment room, available for booking. Don’t miss out on this exceptional living experience! Discover a seamless integration of contemporary elegance and design. This chic and bright 2-bedroom, 2-bathroom haven provides exclusive access to the city’s finest condo sky park from its expansive patio. Embracing a modern layout, the unit boasts a chef-inspired kitchen featuring stainless steel appliances, including a gas range, complemented by sleek stone countertops and ample storage. Laminate flooring graces the kitchen and living areas, while plush carpeting adds comfort to the bedrooms. The spacious primary bedroom boasts a walk-through double mirrored closet leading to the 4-piece ensuite, while the second bedroom and main 3-piece bathroom offer additional comfort and functionality. Flooded with natural light, the unit’s floor-to-ceiling windows open onto the large South facing private concrete patio, complete with a hose bib and BBQ gas line. Residents of Evolution indulge in access to a stunning rooftop patio adorned with lush planters, inviting communal seating, and a designated BBQ area, perfect for hosting gatherings or unwinding in style. Nestled in the vibrant Downtown East Village, this condo is ideally situated mere steps from the picturesque Bow River pathways, Stamped Park, the Saddledome, Superstore, and an array of Calgary’s best shopping and dining destinations. Offering unparalleled convenience and a dynamic lifestyle, this unit serves as an ideal retreat for those seeking comfort & urban vibrancy. Seize the opportunity to make this property your own—schedule a private tour today and envision the possibilities of calling this remarkable place home. (id:40616)
205, 50 Nolanridge Court Nw
Calgary, Alberta
EXCEPTIONAL PROFESSIONAL OFFICE SPACE IN CALGARY’S THRIVING NORTHWEST. Introducing a distinguished opportunity to own premium office space in Calgary’s sought-after northwest corridor. Located at The Point at Nolan Ridge, this office suite provides a generous 1,230 square feet, meticulously finished in 2023 with high-quality materials, reflecting a commitment to excellence and professional standards. Key Features: •3 well-appointed offices, a boardroom, reception area, dedicated kitchen/staff room, storage/server room and an internal bathroom, all designed to accommodate a variety of professional needs and ensure operational efficiency. •Purchase the adjacent unit 210 and a total of 2,430 SF is available for even greater flexibility in use. •Superior finishings, with attention to detail evident in every aspect of its design and functionality, setting a new standard for professional environments. •Flexibility for strategic investment or bespoke business operations, offering a unique advantage in Calgary’s commercial real estate market. •Prime Location within the Nolan Ridge commercial district and nearby Beacon Hill commercial district and the affluent communities of Nolan Hill, Sage Hill, Sherwood, and Kincora. This location combines accessibility to a growing community with the serene backdrop of Calgary’s northwest, ideal for businesses seeking a balance of convenience and quality of life. •Especially suited for professional offices or medical practices, this space is versatile enough to cater to a broad spectrum of services. •This offering represents a rare chance to position your business or investment in one of Calgary’s most desirable areas, benefitting from the growth and dynamism of the surrounding communities. Invest in Excellence. Discover the potential of The Point at Nolan Ridge. Contact us for a private viewing and explore how this space can elevate your professional presence in Calgary. (id:40616)
310, 505 19 Avenue Sw
Calgary, Alberta
Welcome to your own private urban sanctuary nestled in the heart of Calgary’s vibrant inner city. This meticulously designed 1-bedroom apartment offers a harmonious blend of contemporary luxury and urban convenience. Situated in the desirable Cliff Bungalow community, this apartment enjoys a highly sought-after location just a short stroll from the trendy 17th Avenue. Set within a secure and tranquil full concrete building, you’ll not only enjoy a stylish living space but also a peaceful retreat from the bustling city. Step inside and be greeted by a thoughtfully laid-out living area, adorned with modern finishes and bathed in an abundance of natural light. The generously sized bedroom offers a serene escape, with ample sunlight streaming through the windows, showcasing its spaciousness. Whether you desire a king-size bed or additional furnishings, this bedroom provides the perfect sanctuary where comfort meets sophistication. The open-concept kitchen is designed with sleek countertops and ample cabinet space, creating an ideal setting for culinary exploration and creativity. The adjoining living area is both spacious and inviting, perfect for relaxation and hosting guests.The prime location ensures you’ll be at the center of Calgary’s vibrant cultural and culinary scene, with an array of eclectic shops, gourmet restaurants, and lively nightlife just steps away. Embrace the convenience of walking to popular cafes, boutiques, and entertainment options along the bustling 17th Avenue. Discover the epitome of urban living in this charming 1-bedroom gem, where style, comfort, and investment potential converge. Don’t miss out on the chance to make this remarkable apartment your own and experience the very best of inner-city living in Calgary. Book your showing today and seize this incredible opportunity! (id:40616)
211 Marina Cove Se
Calgary, Alberta
**Welcome to THE STREAMS of Lake Mahogany** A new standard in luxury living by Jayman. This picturesque enclave nestled within the community of Lake Mahogany boast the tranquility of lake living while having an abundance of amenities at your fingertips. All of which are surrounded by parks & pathways with stunning architectural guidelines to elevate your lifestyle. Featuring West Coast & Urban Contemporary Design you will discover the beautiful PARKER floor plan featuring a beautiful exterior elevation. This gorgeous Bungalow will have you at Hello. As you enter, you seamlessly are welcomed into a stunning open kitchen area with a soaring 9ft main accented with elegant white QUARTZ countertops, sleek stainless-steel appliances & lovely large centre island. Both the Great Room & Owner’s Suite boast amazing site lines, with the Master including a “spa like” en suite showcasing dual vanities, large soaker tub, stand-alone shower & walk-in closet with laundry for ease of convenience. The unfinished lower level is awaiting your great design ideas and your DOUBLE ATTACHED GARAGE is perfect for all of Alberta’s weather! ADDITIONAL FEATURES: Tunder elevated Colour palette, electric fireplace in the Great Room and Rough-in for A/C. The Streams takes its inspiration from the surrounding natural environment. It is that natural environment which has shaped and influenced the architectural style and landscape features within the community reflecting the beauty of the Lake and its surroundings. All while incorporating the leading technology in smart home necessities, BuiltGreen Canada Standard requirements and cutting-edge home efficiencies such as solar panels, UV-C ultraviolet light air purification system, High efficiency furnace with Merv 13 filters, Active Heat Recovery Ventilator, Navien-brand tankless hot water heater, triple pane windows, dual zone furnace and an electric vehicle charging rough in. Save $$$ Thousands: This home is eligible for the CMHC Pro Echo insurance rebate. Help your clients save money. CMHC Eco Plus offers a premium refund of 25% to borrowers who buy a climate-friendly housing using CMHC-insured financing. Click on the icon below to find out how much you can save! Discover an elevated experience where you can enjoy an attached garage while still appreciating a maintenance free, lock and leave lifestyle. (id:40616)
1, 405 33 Avenue Ne
Calgary, Alberta
This rare 3 bedroom, 2.5 bath townhouse features 9ft ceilings on the main and upper level. Upon entering, the open floor plan and spacious living area has hardwood floors and a cozy 3 sided gas fireplace. In the kitchen you will find quartz countertops, S/S appliances, plenty of counter space and a dining bar; the main level is completed with a 2pc bath. On the upper level are 3 good sized bedrooms. The master bedroom is spacious with a 4pc ensuite and w/in closet; 2 more bedrooms and a 4pc bath complete this level. The large basement level is unspoiled and comes with a rough-in for a future bath, 2 large windows for an additional bedroom & additional living space. There is a high efficiency furnace, laundry area and storage space in the basement. A detached shared single garage with easy access to everywhere and close to bus routes and schools. Condo is self managed. (id:40616)
1302, 8880 Horton Road Sw
Calgary, Alberta
Urban living at its finest in the beautiful London at Heritage Station building! Ideally located with shops and restaurants literally right out the front door and just steps to the LRT Station. This 1 bedroom plus a den with gorgeous city views is vacant and move-in ready. The open concept design is perfectly centred around the full-height window framing city views while simultaneously streaming in endless natural light. Ample space to entertain in the dining room or gathered around the breakfast bar peninsula island. The living room is bright and open with clear sightlines throughout the main floor promoting unobstructed connectivity. Take in those outstanding views on the covered, glass railed balcony while sipping peaceful morning coffees or enjoying casual summer barbeques. A generously sized den is great for an office, hobby space or home gym. The large primary bedroom is located near the 4-piece bathroom for ultimate convenience. Adding to your comfort is in-suite laundry. The building’s amenities include underground parking, a modern lobby, 3 elevators for speedy service, a rec room for additional entertaining and gathering space and a tranquil rooftop patio with stunning downtown views, lovely gardens and tons of room for lounging. Phenomenally located within walking distance to everything – Heritage LRT Station, Save-On-Foods, Co-op, Tim Hortons, great restaurants, bars, parks, green spaces and more. Neighbouring South Glenmore Park lets you easily connect with nature on the tranquil pathways watching the sailboats cruise along. Truly an unbeatable location with both nature and urban settings giving you the best of both worlds! (id:40616)
908, 1319 14 Avenue Sw
Calgary, Alberta
Experience the essence of contemporary living with our new listing, tailor-made for young professionals or savvy investors seeking the ultimate urban lifestyle. Nestled in the heart of Calgary’s most dynamic neighbourhood, West Beltline, just steps away from Calgary’s vibrant Red mile, this brand new building offers a chic ecosystem designed for those who appreciate modern simplicity and vibrant city living. Indulge in the breathtaking views of downtown from the party room and rooftop patio, perfect for pre-Stampede gatherings and summer barbecues. Immerse yourself in the diverse culinary scene and lively music venues just steps away, while the minimalist design of these apartments fosters a renewed focus on happiness and simplicity. With sleek light oak and white cabinets in the kitchen, concrete flooring throughout, and floor-to-ceiling windows flooding the space with natural light, this home effortlessly blends style with functionality. Enjoy the serene balcony for relaxation on warm summer days, while the bedroom, ensuite, and in-suite laundry offer convenience and privacy. Welcome to the NUDE lifestyle – where urban sophistication meets peace and tranquility in your own space. (id:40616)


