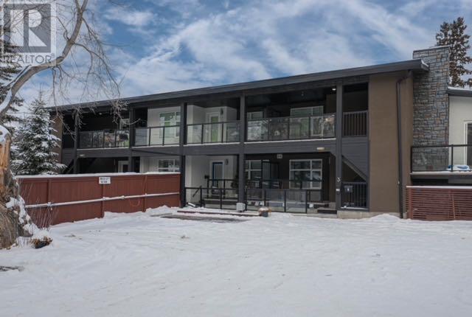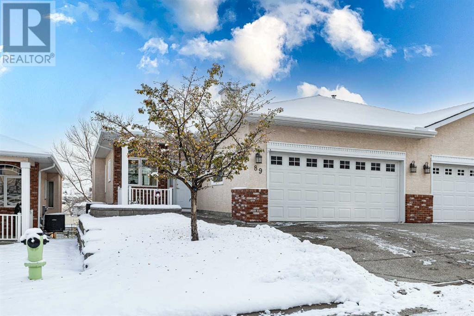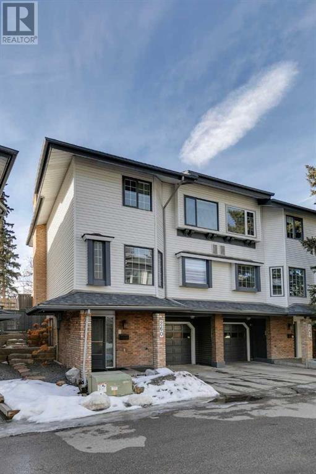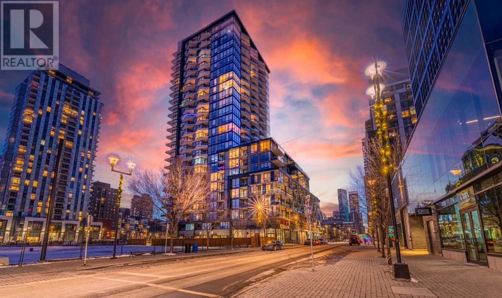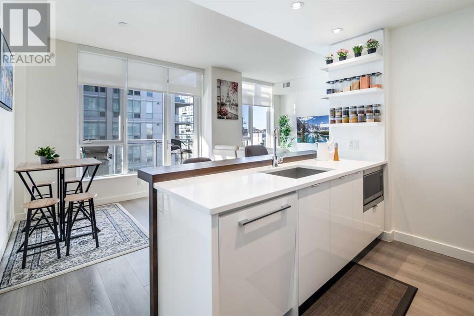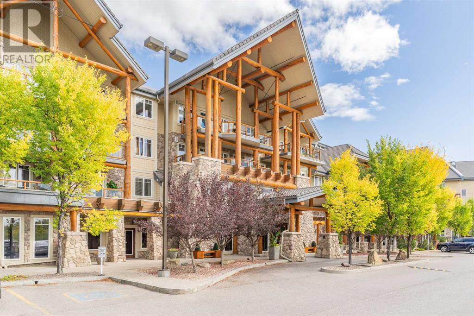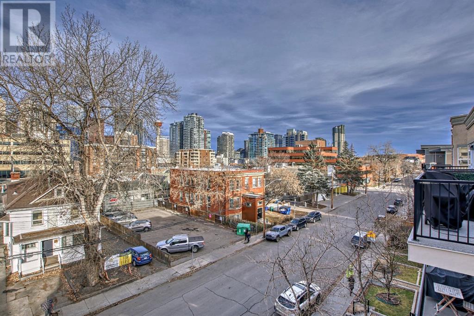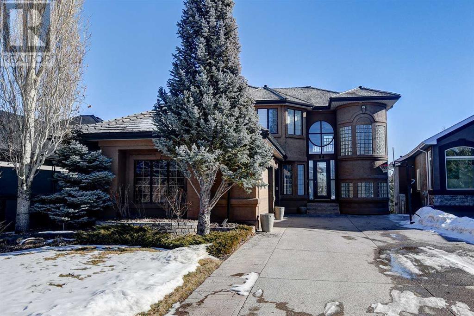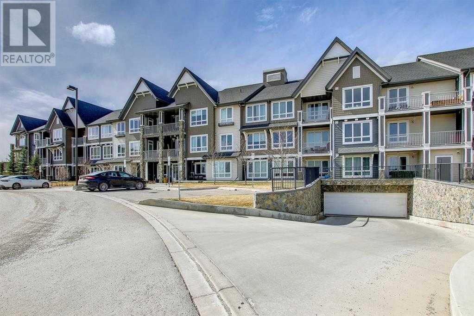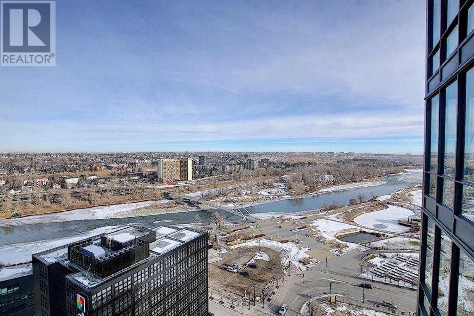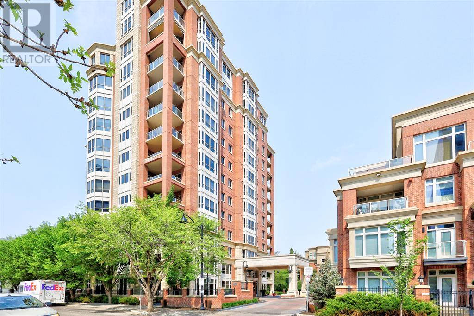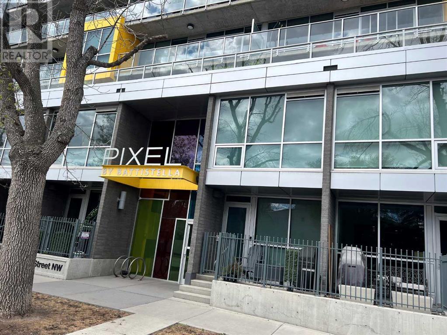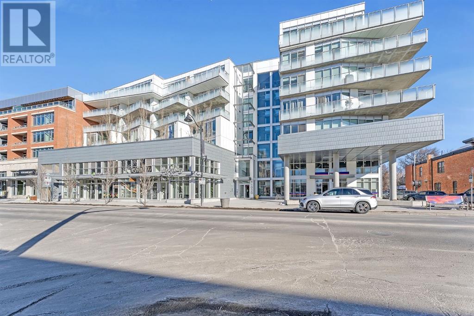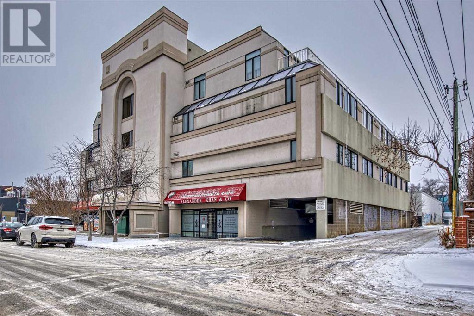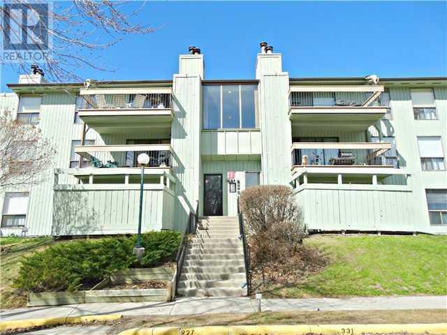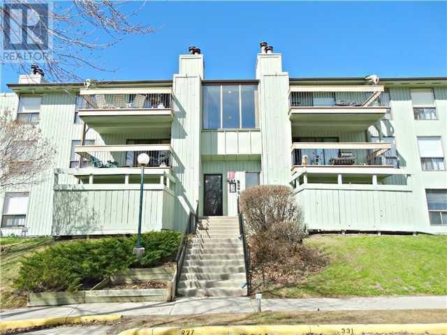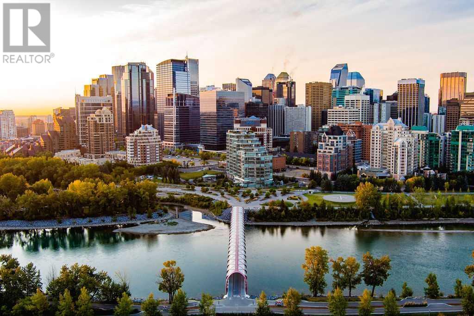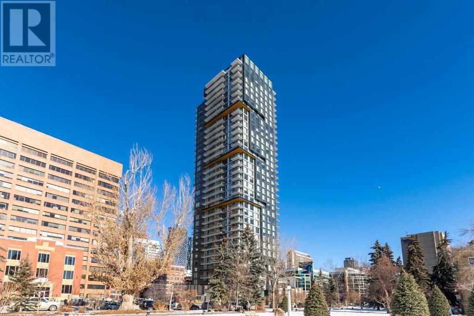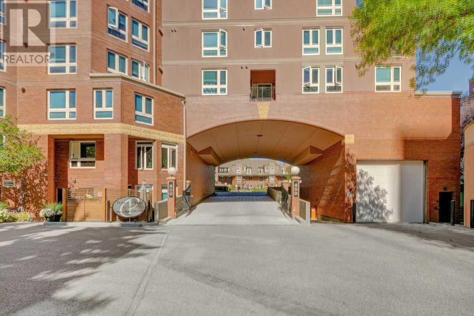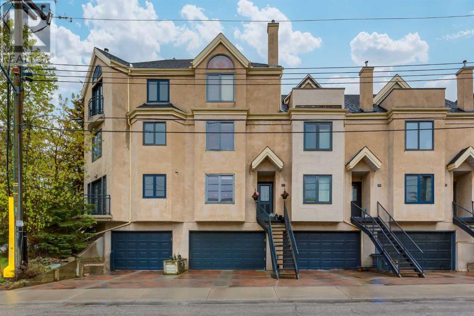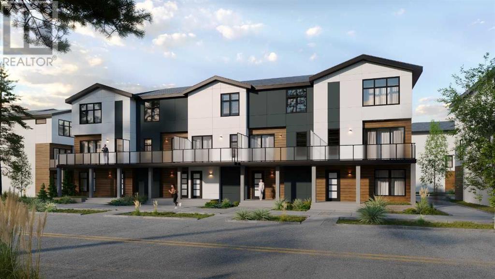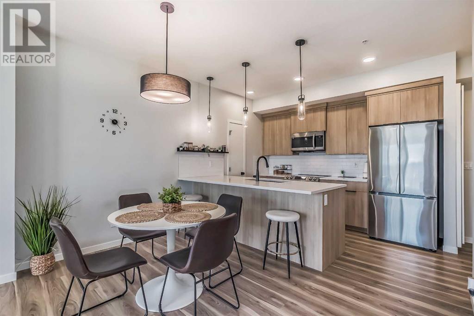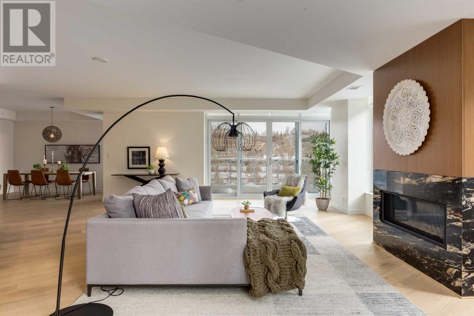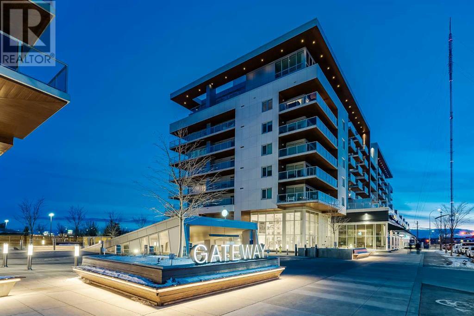LOADING
5, 2815 17 Street Sw
Calgary, Alberta
Immaculately upgraded and kept unit in one of the most desirable areas of the city. Two generously sized bedrooms can each easily accommodate a king size bed and dresser. Open concept kitchen and living room allow for ample space to relax after a long day of work or entertain your guests without missing out on a conversation. this is truly a rare opportunity to own this pride of ownership. This unit offers the convenience of down town living at an amazing value. (id:40616)
89, 99 Christie Point
Calgary, Alberta
Welcome to your dream home. A beautifully renovated villa condo overlooking Rocky Mountain, Bright and open, with 2 fireplaces, air conditioned, walk-out basement with a patio in the prestigious Christie Pointe Estates. A truly convenient location, 10 minutes to Downtown, 4 minutes to Aspen Landing Shopping Centre. South facing living area receives ample natural lights. Balcony with motorized electric awning. Main floor features a spacious entry area. The kitchen is modern and well appointed, whether you’re hosting a dinner party or enjoying a casual meal with family, this kitchen is sure to impress. Formal dining area & living space all well designed. The living & dining room areas are accented by a gas mantle fireplace and beautiful vaulted ceilings. Primary retreat on the main level plus 2 more bedrooms on the walkout level. The bright kitchen features a breakfast nook with front window, stainless steel appliances including built-in wall oven. Balcony door opens to a large south facing rear deck overlooking your south backyard. Primary bedroom offers a large 4 pc ensuite bathroom, featuring a spacious walk-in closet and a spa-like ensuite complete with a soaking tub and separate shower, this is the perfect space to unwind after a long day. Main floor laundry room is conveniently located near the primary bedroom. The fully finished walkout basement adds plenty of additional living space with a family room, second gas fireplace, 4 pc bathroom. Lots of storage. Walkout to your private rear patio and yard. Attached double garage with epoxy flooring & central vacuum system for easy cleaning. All plumbing was recently replaced to remove ALL Poly-B, and all new windows fitted in 2020. Windows have been treated with UV protectors to reduce UV damages to furniture. Front flower pots were completed last fall. This home is just minutes away from top-rated schools, parks, shopping, dining, and entertainment options. With easy access to major highways and public transport ation, commuting is a breeze. This property won’t disappoint. It is a must see. Call your favorite realtor today. (id:40616)
260, 4037 42 Street Nw
Calgary, Alberta
Nestled in the vibrant community of Varsity in Shaganappi Estates, this updated, charming townhouse features over 1,986 sq. ft of tastefully designed living space on 3 levels plus 2 generously sized bedrooms. As you enter the home, you are greeted by an open foyer that leads you up to the main level. The spacious living room is complete with oak hardwood floors, an elegant woodburning fireplace, 10ft ceilings, large windows plus access to the spacious deck area. The adjoining dining room featuring a built-in buffet with wood slab countertop, sink area and built-in wine fridge and overlooks the living room. Enjoy the fully equipped kitchen with updated countertops adorned with subway tiled white backsplash, new stainless steel appliance package including a gas stove, beautiful cabinetry with ample storage space and a lovely bright breakfast nook. Additionally, there is an updated 2 piece main bath. On the second level, you will find a generous master suite that offers ample space to unwind and plenty of storage space plus a spacious 4 piece ensuite with a jetted tub and separate shower. There is also a second well-appointed bedroom and a 4 piece bath, providing convenience and versatility for family or quests. As an added bonus, the second level features a versatile family room or loft area with sliding doors leading onto a private deck, vaulted ceiling plus another woodburning fireplace. This additional space can be customized to suit your lifestyle, whether you prefer a cozy reading nook, a home office, or an additional space for guests. Additional features included a double (tandem) heated attached garage, updated laundry room with new stacking washer and dryer and storage cabinets, new neutral paint throughout and updated lighting package, new carpet and vinyl plank flooring in addition to the refinished oak hardwood, new window treatments, wall mount ac units and a large west facing deck with mature trees for added privacy. Situated in the desirable community of Varsity, this townhouse not only offers a comfortable living space but also provides access to a wealth of amenities including nearby shopping and parks, U of C, Children’s & Foothills Hospitals, LRT plus walking distance to Market Mall. (id:40616)
411, 615 6 Avenue Se
Calgary, Alberta
Prepare to be awestruck! Nestled on the 4th floor, this exquisite 2 bed/2 bath residence offers not only breathtaking vistas but also unparalleled seclusion. Crafted by the renowned Cecconi Simone, the design is a testament to luxury living. Step inside to discover an open floor plan, featuring a chef’s kitchen equipped with top-of-the-line stainless steel appliances including a ceramic cooktop and wall oven. Adorned with quartz countertops and a grand centre island, the kitchen seamlessly flows into the inviting living room, where floor-to-ceiling windows bathe the space in natural light. Venture outside to the expansive covered balcony and indulge in panoramic views of downtown Calgary, while relishing the perfect blend of indoor-outdoor living. Retreat to the primary bedroom, adorned with oversized windows, and unwind in the 3-piece ensuite bathroom boasting quartz countertops and elegant tiled flooring. A second bedroom, complete with ample closet space, and a well-appointed 4-piece bathroom complete the living quarters. The Verve offers a plethora of amenities including a rooftop patio, owners lounge/social room, conference room, private gym, and an observation deck on the 25th floor, promising unparalleled luxury living in the heart of East Village. With convenient access to the C-train and major attractions like the Stampede grounds and the Calgary Zoo, this is an opportunity not to be missed! See multimedia button for a video or call to book your showing! (id:40616)
1202, 108 Waterfront Court Sw
Calgary, Alberta
Nestled in the heart of vibrant Chinatown, steps away from Eau Claire market, the Bow River and Princess Island Park, this exquisite 1-bedroom, den, 1-bathroom apartment defines urban luxury living. As you make your way inside, you’ll be greeted by the bright and open living area, featuring large windows, 9’ ceilings and sleek vinyl plank flooring. The sleek and stylish kitchen includes quartz countertops, stainless steel appliances – including a gas cooktop – a charming wood-accented breakfast bar, and chic high gloss white cabinets. The generously proportioned bedroom features a walk-through closet leading to the elegant 4-piece bathroom which includes a deep soaker tub and marble countertop vanity. Additionally, there’s a versatile den/office/flex room. Enjoy the convenience of full-size in-suite laundry and beat the heat during summers with the added luxury of air conditioning. Outside, a spacious patio awaits, with a BBQ gas line and stunning views of the Bow River. This unit includes one designated underground parking space with an accompanying storage locker. The building offers exclusive amenities including a convenient car wash bay and additional visitor parking for guests. Enjoy access to a gym, hot tub, steam room, game/lounge room, concierge desk, 24-hour security, and more. Living in Chinatown provides residents with unparalleled convenience and access to the very best of Calgary. This incredible downtown location is close to renowned restaurants, trendy coffee shops, parks, pathways and public transit. Book your showing today! (id:40616)
1442, 2330 Fish Creek Boulevard Sw
Calgary, Alberta
Indulge in the pinnacle of luxury living with this exceptional penthouse condo at 2330 Fish Creek Boulevard in Sanderson Ridge.Expansive yet refined, this 2,658-square-foot residence exudes elegance and sophistication. Upon entering the foyer, adorned with dual closets, revel in the abundant natural light cascading through the numerous windows, enveloping the home in warmth and welcome. Adjacent to the foyer, discover a meticulously designed office space, catering to your every need.Transitioning to the main living area, savor the intimate ambiance created by dual fireplaces in the living spaces, complemented by two dining areas and a gourmet kitchen boasting stone countertops and ample storage. Access two of the three private balconies from this area and bask in the awe-inspiring vistas of Fish Creek Park, providing a tranquil backdrop for everyday life.Journeying to the private quarters, encounter a convenient two-piece bathroom and a spacious in-suite laundry room, seamlessly integrated with matching cabinetry and countertops. The first bedroom features a luxurious four-piece ensuite, sizable closet, and expansive window. Adjacent, discover a cozy private den, offering versatility and functionality.Entering the master suite, spanning almost 350 square feet, immerse yourself in natural light streaming through the large window and door leading to the third private balcony. The opulent four-piece ensuite boasts a spa-like shower, dual vanities, ample storage, and a separate water closet. Completing the suite, the 6 x 11 walk-in closet ensures ample space and convenience.The property includes three titled parking spaces and is sold fully furnished. This condo epitomizes convenience and luxury.Sanderson Ridge, an esteemed adult community, offers an unparalleled array of amenities, including a movie theatre, bowling alley, games and poker rooms, fitness center, craft room, wine cellar, woodworking shop, barber shop, swimming pool, hot tub, steam room, coffe e bar, fully equipped kitchen, and access to “The Sanderson Room”, available for events. With two car wash bays and meticulously maintained grounds, every detail has been carefully curated.Do not miss the opportunity to call this extraordinary property home. Visit the property website for additional photos and details. Arrange your private viewing today! (id:40616)
404, 323 18 Avenue Sw
Calgary, Alberta
Unbeatable location! TOP FLOOR, FULLY RENOVATED condo in with a stunning North west facing a clear downtown view, located in the heart of mission. A formal entrance with custom built ins leads to an open concept with luxury vinyl floors, which add a touch of elegance and durability to the living space. The corner fireplace creates a cozy ambiance, perfect for relaxation and warmth during colder months. The kitchen features NEW stainless steel appliances with warrantee , New quartz counter tops and is open to your open living room and dining space. Retire to the spacious bedroom with oversized windows bringing in loads of natural light and the fully renovated 4pc bathroom with new faucets, mirror, toilet and tile. A 68 sqft balcony complete the space. Very well maintained building has private visitor parking in the back and unit comes with one underground parking stall and separate storage locker. Close to the BMO Centre/ Stampede Grounds, MNP Community and sports centre, city transit , the amenities of 4th street and 17 Avenue. Don’t miss this opportunity and call for your viewing today! (id:40616)
94 Mckenzie Lake Island Se
Calgary, Alberta
Welcome to the Island at McKenzie Lake , #94, a Lake Front Estate Home over 3600 sq. ft. Developed, 18′ Cathedral Ceiling, Gated Community, 4 Master Bedrooms, 5 Bathrooms, Triple Attached Garage, Dual A/C, An Incredible Opportunity to move onto McKenzie Lake Island. When you walk into the home you will immediately see the Lake. The Grand Ceiling accompanied by a wall of glass allows the sunlight to spill into the home creating a bright cheery atmosphere. Well Designed Chef’s Kitchen featuring Granite Counters, Gas Cooktop, 2 Built-in-Ovens, Pantry, 2 Sinks. The Upper Deck off the Kitchen is a perfect spot to sit, visit,or share a meal. As you cross the Chestnut tone Hardwood to head upstairs and across the Pedway you won’t lose the Lake view. A Huge Master Bedroom, 6-pc Ensuite, Walk-in-Closet, remote operated Black Out Shutters & lake View. Office work space or could easily become a bedroom. The Fully Developed Walk-Out Lower Level is Great for Family Living. A Rec Room with built-in wall unit wired with A/V components. Wet Bar complete with mini fridge & dishwasher, and 2 more Master Bedrooms each with their own full bathrooms & walk-in closets. Stepping out into the Yard you will not be disappointed. Features include: exposed Aggregate Concrete, Built-in BBQ, secluded Fire Pit, Hot Tub. You will pass all of this as you wind your way to the Lake. Swimming, Skating, Kayaking, all Enjoyable Water Sports. Make the Move Today to this Exclusive Gated Community. Lake Homes don’t come up often. Be in for the Summer/Beach Season (id:40616)
1216, 175 Silverado Boulevard Sw
Calgary, Alberta
Welcome to your new home! This exceptional condo offers 2 bedrooms and 2 full bathrooms with 9′ ceilings in the bright open-concept living area. The kitchen features stainless steel appliances, full-height white cabinets, quartz countertops with a raised eating bar. Large west-facing windows flood the space with natural light, creating a welcoming ambiance. The spacious primary bedroom includes a 3-piece ensuite. Additionally, there’s a spacious second bedroom and a 4-piece main bathroom. Convenient access to outdoor amenities and garbage/recycling facilities adds to the appeal of this property. (id:40616)
1907, 615 6 Avenue Se
Calgary, Alberta
Welcome to the immaculate 2 bedroom, 2 bathroom corner unit on the 19th floor of the luxury Verve. Amazing panoramic view of East Village Parks and Bow River. The open concept condo features Euro-inspired kitchen equipped stainless steel appliances & quartz countertops; Functional eat-in island, 9 feet ceiling and floor-to-ceiling windows. The spacious den and dining room allow you to relax by overlooking the city. Master bedroom has an ensuite with glass stand up shower and second bathroom with soaker tub. Verve building has a party room, gym, and hot tub on the 6th floor, guest suite, observation lounge and deck on the 25th floor, full time concierge and more! Make sure to book your showing now as not to miss this rare opportunity. (id:40616)
102, 690 Princeton Way Sw
Calgary, Alberta
Exceptional and elegant, the exclusive Princeton Hall , has much to offer to the upscale professional buyer, With full time concierge service ,wine cellar and testing room, social room, conference room, steam room, car wash, high standard of living few steps from the beauty of the Bow river and its path ways. Superb kitchen to an open floor plan living room, double sided fire place , floor to ceiling windows to a private patio, den can be easily convert in to a second bedroom, Master bedroom offers a superb in suite with great a great walking closed, the unit includes a 1 underground title parking and 1 title storage unit. (id:40616)
111, 235 9a Street Nw
Calgary, Alberta
Welcome to your dream urban oasis, a spectacular townhome that epitomizes the best of city living. This exquisite 2-bedroom, 2-bathroom condo spans an impressive 1065 sqft and is designed for those who appreciate the finer things in life. With air-conditioning throughout and a private patio, comfort and luxury are at the forefront of this home’s design. Nestled in the heart of Kensington, this property positions you just steps away from the vibrant Bow River, offering breathtaking views and an unparalleled connection to nature amidst the city’s hustle and bustle. The expansive windows flood the space with natural light, creating a bright and inviting atmosphere that seamlessly blends indoor and outdoor living. For food enthusiasts and social butterflies alike, Kensington delivers with its array of top-notch restaurants, lively pubs, and boutique shops all within walking distance. Fitness aficionados will revel in the convenience of nearby gym facilities, bike paths, and river pathways perfect for morning jogs or leisurely strolls. Located in PIXEL by Battistella, a concrete, green-built development that welcomes pets (with approval), this townhome caters to a sustainable lifestyle without compromising on style or comfort. Plus, with easy access to the LRT station and Safeway just one block away, your daily commute and errands are simpler than ever. Don’t miss out on this incredible opportunity to live in one of the city’s most sought-after neighborhoods. Your urban sanctuary awaits! (id:40616)
504, 1020 9 Avenue Se
Calgary, Alberta
Luxury living awaits at Avli on Atlantic, a custom-built Sturges designed building in the heart of trendy Inglewood. This unit offers breathtaking views of the Bow River and is situated in a pet-friendly building with dedicated spots for car washing and bike storage. Enjoy the convenience of being close to the Hockey Arena, Stampede grounds, and the future LRT Green Line. The condo boasts custom built-in millwork, a private patio with trees, and a range of upscale amenities. With its prime location, timeless architecture, and European design, this luxury condo in Inglewood is a rare find. Don’t miss the opportunity to experience urban living at its finest!You get to Immerse yourself in luxury living with this extraordinary condo in Inglewood, Calgary. Experience timeless architecture and European design in this meticulously crafted residence that exudes elegance and sophistication. From the chef-calibre kitchen to the well-appointed master suite, every detail has been thoughtfully considered to create a space that is both opulent and welcoming.Step into a world of luxury with high gloss flat panel cabinets, sleek chrome hardware, hardwood floors, a gas stove, panelled refrigerator, and quartz countertops. The floor to ceiling windows flood the space with natural light, highlighting the exquisite design touches that define this exceptional unitThe seamless flow of the open kitchen and living room creates a perfect spot for entertaining guests or relaxing in style. The master suite is a private oasis with flow to ceiling windows and a luxurious ensuite featuring glass and chrome finishes. Additional features include a flex room / home office perfect for working from home, in unit laundry, classy foyer, storage locker, and titled parking for added convenience.Located in the vibrant Inglewood neighborhood, just steps away from Downtown Calgary, this condo offers the perfect blend of urban convenience and upscale living. With shops and amenities at your doorstep , this is a rare opportunity to experience luxury living at its finest in one of Calgary’s most sought-after areas. (id:40616)
201, 103 10 Avenue Nw
Calgary, Alberta
Good starter home or investment property, steps away from school, restaurants, shopping, and public transits, welcome to this spacious 938 sqft apartment unit in convenient Crescent Heights. It features 1 underground parking, 2 large bedrooms, 1 full bathroom, large sunning living room, spacious kitchen and eating area, and in suite laundry. It closes to Downtown and easy access to major roads. ** 201 103 10 Ave NW ** (id:40616)
115, 10120 Brookpark Boulevard Sw
Calgary, Alberta
Limited time offer of $5000 credit towards purchase for a renovation allowance, act today! Famous building #1.Generously sized one-bedroom with a 4-piece bathroom. Your affordable residence awaits on the main floor of building one. Walkout to the main floor grass /patio .Ideal for pet ownership. Enjoy hardwood flooring and a stunning stone-faced, wood-burning fireplace, perfect for chilly evenings. Step onto the walkout patio for summer relaxation, complete with storage, and find additional storage within the unit. The bedroom offers abundant natural light and a spacious closet. Condo fee includes heat,water sewer.An outstanding investment opportunity awaits, ideal for first-time homebuyers to assume tenant and build build equity. Tenant lease until Dec31/24.Long term tenant with rent $1400 Please note: Photos were taken before current occupant moved in. (id:40616)
135, 10120 Brookpark Boulevard Sw
Calgary, Alberta
Limited time offer of $5000 credit towards purchase for a renovation allowance, act today! Welcome to this inviting one-bedroom unit in Brookpark Gardens (Building #1). Situated on the top floor, this residence features a spacious balcony with adjacent outdoor storage, as well as additional storage within the unit. A stunning natural stone, wood-burning fireplace graces the home, offering a cozy retreat on chilly winter evenings. Upon entry, natural light floods the living room, creating an airy atmosphere. The living room seamlessly connects to the dining area, perfect for entertaining. The kitchen, adorned with a window connecting it to the dining room, enhances the overall open feel. The primary bedroom boasts ample natural light and generous closet space for all your storage needs. Pets are allowed with board approval. Whether you’re considering an excellent investment opportunity as tenant pays $1250 rent until Sept30/24 or taking the step into homeownership, and assume the tenant ,this property is ideal for gaining equity rather than paying rent. The designated parking stall is #135. Drive by 135, 10120 Brookpark Blvd SW! Please note: Photos were taken before current occupant moved in. (id:40616)
105, 738 1 Avenue Sw
Calgary, Alberta
The Concord, a new and timeless architectural icon for Calgary. This prime location along the Bow River is surrounded by nature and just steps to the Peace Bridge, Prince’s Island Park and Downtown. This one of a kind, two story Villa features floor to ceiling windows, Poggenpohl cabinetry and Miele stainless steel appliances. The Concord redefines luxury living, with amenities beyond belief. Enjoy 24 hour concierge and security, a fitness facility, and an elegant Social Lounge with a catering kitchen, bar and lounge for private events. The landscaped outdoor water garden, with firepits and covered outdoor kitchen, converts to a private skating rink in the winter. Your underground parkade features a heated entrance, a wheel wash system, hand wash bay and a touchless car wash. Come home to luxury riverfront living in The Concord. (id:40616)
3408, 310 12 Avenue Sw
Calgary, Alberta
OPEN HOUSE SUN APR 21 @ 12:00-3:00 PM AMAZING NEW PRICE!! *LUXURIOUS PENTHOUSE – Live in the Sky at Park Point Residences – Prime Calgary Downtown Location* Step into luxury with this REMARKABLE penthouse unit nestled within the esteemed Park Point Residences, offering an unparalleled lifestyle in the heart of downtown Calgary. Boasting nearly 1,000 sq ft of meticulously crafted living space, this LIVE IN THE SKY penthouse impresses with SOARING HIGH CEILINGS and floor-to-ceiling windows that flood the interior with an abundance of natural light, providing CAPTIVATING VIEWS of the dynamic Calgary downtown skyline and the majestic Rocky Mountains beyond. The CUSTOM KITCHEN is a chef’s dream, featuring EXQUISITE Italian cabinetry, top-of-the-line appliances, Liebherr built-in fridge and freezer, AEG gas cooktop, and sumptuous GRANITE countertops and backsplash, all complemented by the timeless ELEGANCE of luxurious flooring that extends seamlessly throughout the unit. Perfectly suited for LUXURY modern living, this penthouse comprises of two bedrooms, a den/office, and two bathrooms, each adorned with SPECTACULAR spa-inspired finishes and offering a serene retreat from the bustling city below. Wake up to BREATHTAKING PANORAMIC VIEWS of the cityscape and the rugged beauty of the Rockies right from the comfort of your PRIMARY RETREAT, complete with a generous walk-in closet and a stunning ensuite bathroom. Step into the luxurious ensuite bathroom, adorned with exquisite spa finishes to indulge your senses and elevate your daily routine. Opulent MARBLE countertops and sleek, modern fixtures exude sophistication and style, while soft ambient lighting creates a serene atmosphere. Slip into the deep soaking tub and rainfall shower, and let the stresses of the day melt away. Enhancing the allure of this EXTRAORDINARY residence are the thoughtful touches, including custom motorized roller blinds for added privacy, a spacious DEN/OFFICE area that beckons with its inspiring vie ws – making it an ideal work-from-home sanctuary, in-suite laundry, a dry bar for modern entertaining, and full central air conditioning. Residents of Park Point enjoy access to an array of exceptional amenities, including a fully-equipped fitness facility, rejuvenating sauna, and a serene indoor and outdoor lounge area where you can unwind amidst lush greenery and modern amenities. Whether hosting guests or enjoying a cozy evening by the fireplace in the private social lounge, every moment at Park Point is infused with luxury and sophistication. Convenience is key, with secured underground visitor parking, car and bike wash facilities, and gorgeous front reception and lobby area. Plus, with the assurance of a 24-hour concierge service, your every need is catered to with unparalleled attention to detail. Don’t miss this RARE OPPORTUNITY to elevate your lifestyle in one of Calgary’s most coveted addresses. Schedule your PRIVATE TOUR TODAY and discover the EPITOME of URBAN LUXURY at Park Point Residences!! (id:40616)
6501, 400 Eau Claire Avenue Sw
Calgary, Alberta
Penthouse Suite with 900 sq. ft. terrace on top of Princes Island Estates!Purchased at Construction phase this captivating penthouse is private and well laid out with stunning views of Prince’s Island Park, you feel like you are entering a sanctuary, quiet with total privacy. Situated in the prime location in Eau Claire the unit is 2705 sq. ft. with unobstructed views to the west over Prince’s Island Park, to the river in the north and to Centre Street Bridge in the east. You step off the elevator into your foyer and the open plan has a large entertaining space with the fireplace, large dining room that can seat up to 12 plus lots of place to absorb the views. The kitchen enjoys the same beautiful view from the raised heated dais and comes with a Sub-Zero fridge, gas cooktop, warming drawer, convection oven, dishwasher and two sinks. Exceptional built-ins, coffered ceilings, beautiful dark finish-in-place oak hardwood floors and wired sound system. A main floor bedroom has a 4-piece ensuite and there’s also a main floor office. The second floor leads to a 900 sq. ft semi-circular terrace that overlooks the river valley and is a wonderful entertaining area complete with gas BBQ, water for the planters and 2 power awnings for sun protection. The 800+ sq. ft. Master suite occupies the entire upper level with double doors to the terrace, extensive built-ins, a large walk-in closet, 6-piece ensuite with double sinks, bidet, steam shower and a claw foot tub with the best view for private bathing. The property is air conditioned. The main floor has a laundry/pantry and powder room. There are 2 titled parking spots that are immediately adjacent to the elevator with secure entrance from the Garage to your unit. Prince’s island Estates has Brick and acrylic stucco exteriors with new envelope (2012). Pet-friendly 2 15 kg dogs. Gated entrance and secure building. Heated underground parking with car wash, bike storage and abundant visitor parking. Resident Property Man ager, Concrete construction (except the townhouses)This is a fantastic location, nestled along the banks of the Bow River and Prince’s Island, surrounded by high-end neighbouring buildings and with easy access to all the downtown amenities. Prince’s Island has a green canopy and walking distance to the downtown and lots of restaurants and shopping adjacent to the great bike path that goes along the river. (id:40616)
1409 22 Avenue Sw
Calgary, Alberta
This spacious 3 bedroom townhouse is located in the desirable neighbourhood of Bankview. With modern finishes and freshly painted , the property offers a stylish and comfortable living space.The kitchen features marble countertops, providing a sleek look and ample workspace for meal preparation. The open concept design allows for easy flow between the kitchen, dining area, and living room, making it ideal for entertaining guests or spending time with family.The primary bedroom is generously sized and boasts an ensuite bathroom, offering privacy and convenience. The two additional bedrooms are also spacious and can easily accommodate guests or be used as a home office or den.One of the highlights of this townhouse is its location. Situated within walking distance to shops and great restaurants, residents will have easy access to all the amenities that Bankview has to offer. Additionally, the property is conveniently located near Mount Royal elementary school, making it ideal for families with young children.Overall, this 3 bedroom townhouse with attached garage in Bankview offers modern living in a fantastic location, making it a great opportunity for buyers looking to experience the best of urban living in Calgary.Please note some furniture can stay . Also the bylaws permit Airbnb’s or short term rentals. (id:40616)
402, 8235 8 Avenue Sw
Calgary, Alberta
Welcome to your Trico-built townhome, where modern comfort meets thoughtful design. This 2 bed, 2.5 bath residence features a spacious entry-level flex room perfect for an office or cozy den. The open-concept living area on the second floor seamlessly integrates with the L-shaped kitchen, while the tandem 2 car garage, A/C rough-in, and gasline for patio offer convenience and customization potential. Enjoy outdoor relaxation on the full-width patios or retreat to the luxurious ensuite with a double vanity on the third floor. With included blinds, appliances, and a refined rustic color palette, this home exudes warmth and sophistication. Relax on the north-facing balcony and rest easy knowing your home comes with a warranty, offering peace of mind for years to come. Nestled in a serene community, this townhome offers modern amenities and stylish comfort. *Photos are representative* (id:40616)
1210, 220 Seton Grove Se
Calgary, Alberta
Welcome to unit 1210, 220 Seton Grove Southeast, where urban convenience meets modern comfort! This stunning 2-bedroom, 2-bathroom condo is ready to impress with its stylish upgrades and sleek finishes. As you step inside, you will immediately notice the modern charm this unit exudes. The natural light streaming in further enhances the inviting and warm atmosphere of this home. The open concept layout offers ample room to relax and unwind while creating a seamless flow between rooms. The thoughtfully designed layout maximizes every square foot of this 841 sq. ft. unit (904 sq. ft. builder’s measurements) and features premium LVP flooring, creating an elegant and low-maintenance atmosphere throughout the entire space. In addition, the upgraded roller blind has been thoughtfully added to all windows, allowing for privacy and light control at your convenience. The stainless steel appliances in the kitchen are complemented by striking black accents, adding a modern and sophisticated touch. The quartz countertops beautifully offset the sleek black kitchen sink, which is sure to make a statement. The spacious primary bedroom features large windows accompanied by a 4 piece ensuite bathroom and walk-in closet. The ensuite bathroom provides ample drawer space for all your belongings (and all that bulk toilet paper from Costco). The bright second bedroom also offers a spacious walk in closet. Located in the vibrant community of Seton, this condo offers more than just a beautiful interior. You’ll have access to a range of amenities, including parks, shopping centers, and excellent dining options. With easy access to major transit routes and close proximity to downtown, commuting will be a breeze. The patio faces the future homeowners association so no need to worry about obstructed views. Don’t miss out on this fantastic opportunity to own a contemporary condo in an unbeatable location. Whether you’re a first-time buyer or looking to downsize, this property has something for e veryone. Contact us today to book your private showing and experience the luxury and convenience that unit 1210 has to offer! (id:40616)
202, 88 Waterfront Mews Sw
Calgary, Alberta
Indulge in the serene charm of the Bow River with this exceptional 3-bedroom luxury condominium. Welcome to the crowning achievement of Anthem Properties’ Waterfront Residences, representing the pinnacle of opulent living in Calgary. Nestled within an exclusive boutique building, comprising seven private suites, this 3-bedroom, 3.5-bath residence awaits discerning buyers. Immerse yourself in the grandeur of this meticulously crafted space, adorned with premium features that exemplify sophistication. From the engineered hardwood flooring to the top-tier Wolf and Sub-Zero appliances, Grohe fixtures, and exquisite quartz and granite accents, every detail reflects an uncompromising commitment to luxury.Transition seamlessly from the fireplace-warmed living area to the kitchen and dining space, where double patio doors lead to breathtaking water views from the expansive patio deck. This sanctuary is ideal for hosting gatherings with loved ones while soaking in the spectacular surroundings. Retreat to the primary suite, which offers direct access to the private patio, providing tranquility with captivating views. Revel in the walk-in closet and en-suite, featuring a slipper tub, glass shower, and double sinks—an ideal space to conclude each day in blissful relaxation. The second and third bedrooms each offer elegant en-suites and walk-in closets, ensuring both comfort and style for family, or guests. The residence includes a generously appointed laundry room with a utility sink for added convenience. Two parking stalls, a locker room, bike storage, and access to the concierge and gym further enhance the lifestyle convenience. Step outside the building to enjoy the Bow River Pathway, immersing yourself in the vibrant offerings of Calgary. This condominium presents a rare opportunity to experience luxury living at its finest, seamlessly blending sophisticated design with the natural beauty of its riverside setting. (id:40616)
701, 8505 Broadcast Avenue Sw
Calgary, Alberta
A very rare and highly sought-after 2-story Penthouse/Sub Penthouse unit. Experience the epitome of urban sophistication at the exclusive Concrete Constructed Gateway Condo situated on Broadcast Avenue, nestled within the coveted community of West Springs. This pristine 3-bedroom, 4-bathroom sanctuary exudes contemporary charm, boasting an enviable outdoor patio area with sought-after North and West exposures. Crafted with meticulous attention to detail, this residence showcases a versatile nook suitable for either dining or office space, tailored to suit your lifestyle requirements. Upon entry, be welcomed by an abundance of natural light cascading through high ceilings and lots of windows. The kitchen is a culinary enthusiast’s delight, featuring a spacious island, full-height cabinetry, soft-close doors, and top-of-the-line appliances including a gas cooktop, stove, fridge, dishwasher, and built-in microwave. There is a bedroom/office on the main with a 3PC ensuite. A convenient 2pc bathroom for guests as well. Upstairs you will find the primary bedroom offers the luxury of a walk-through closet leading to the master ensuite, complete with built-in closet organization and a glass-enclosed shower for a touch of refinement. Herringbone-style flooring throughout the unit provides a seamless and sophisticated aesthetic. A third bedroom with a 3PC ensuite, a separate laundry area with a washer and dryer enhances the functionality of this well-designed living space. The living experience is further enhanced by the gas line on the patio, offering the convenience of outdoor grilling or the option to add a heater for cooler evenings, transforming your patio into a private oasis. The Gateway Building offers added convenience with underground visitor parking stalls and a secured bike storage room. Residents can also enjoy the 8th-floor sundeck and 2nd-floor owner’s lounge, perfect for socializing or unwinding in style. Embrace the finer details of this home, with easy acces s to the new Stoney Trail addition and a variety of shops located below the condo, ensuring that daily necessities and indulgences are just steps away. With 1,752 square feet of thoughtfully utilized space, seize the opportunity to make Gateway your home and embrace the perfect fusion of comfort, style, and functionality. This is your invitation to a lifestyle where mountain views, sunset hues, and personalized comfort seamlessly intertwine. (id:40616)


