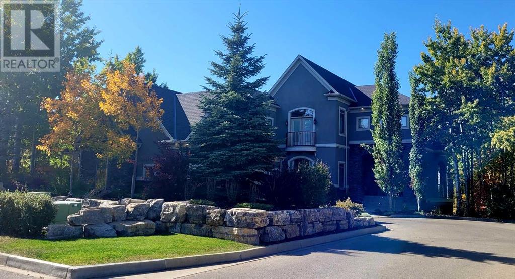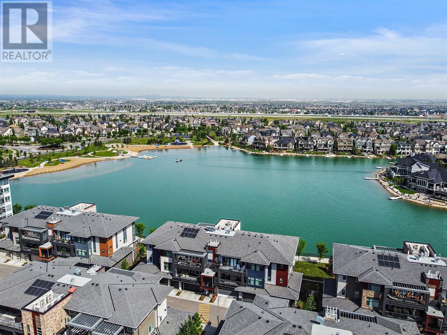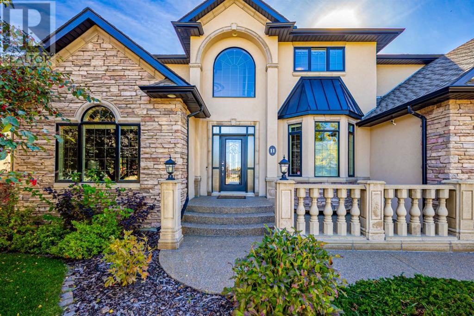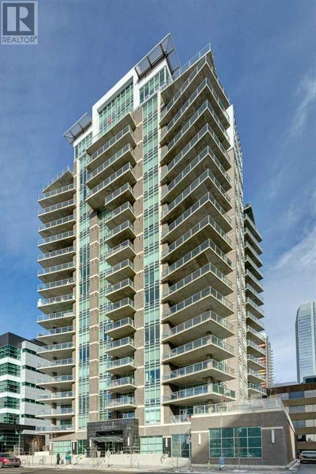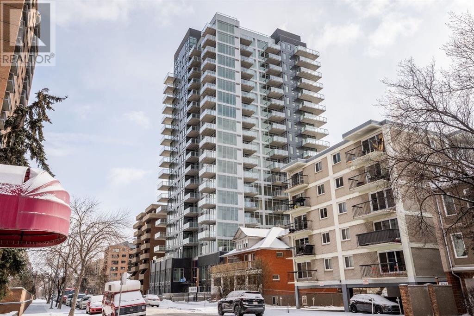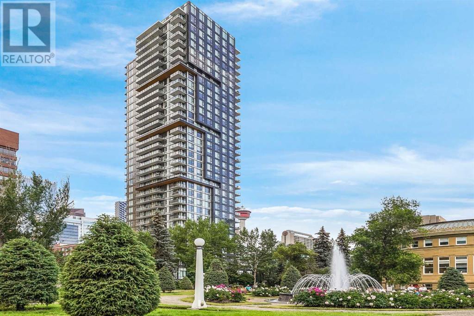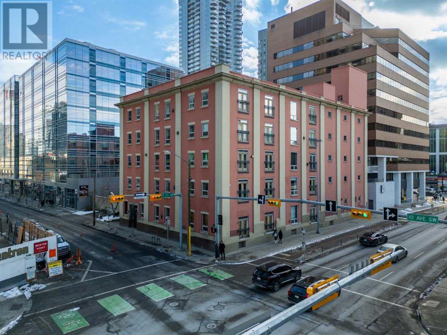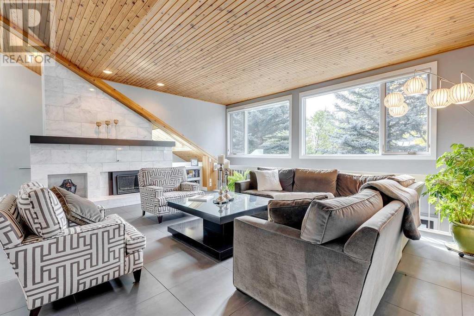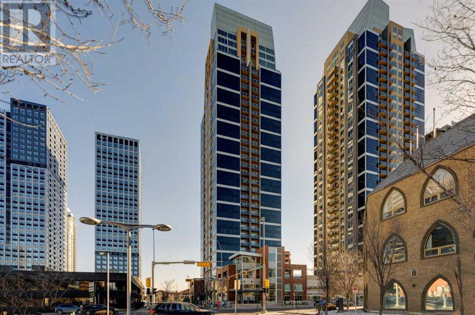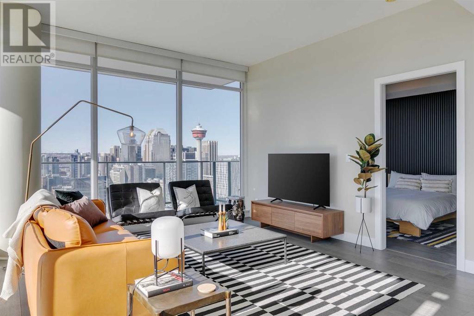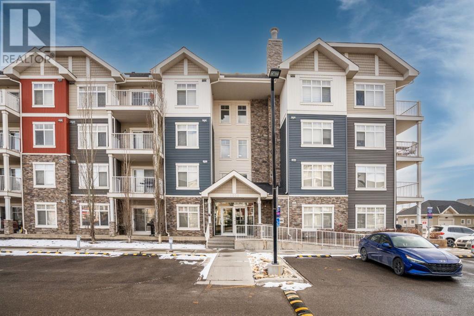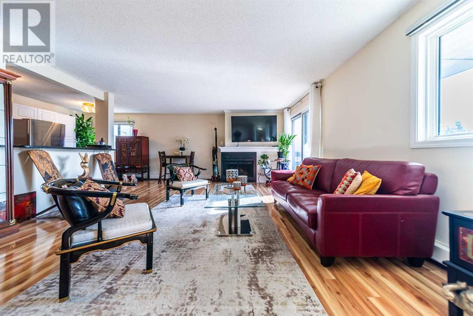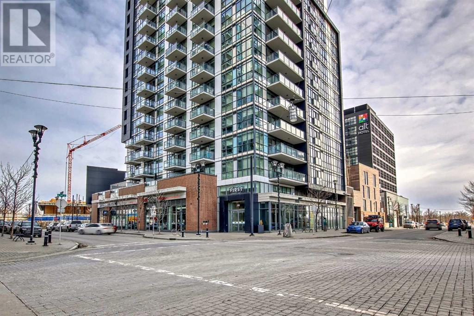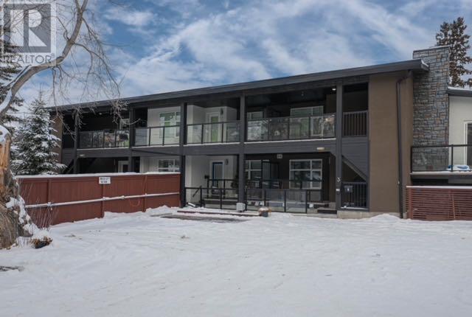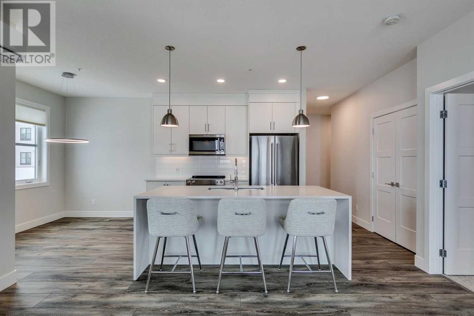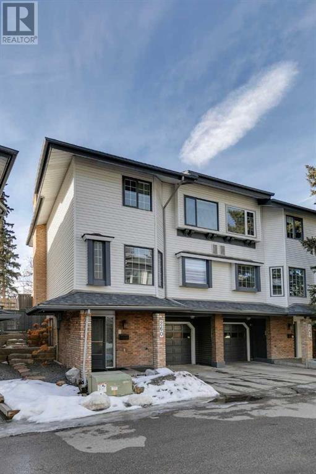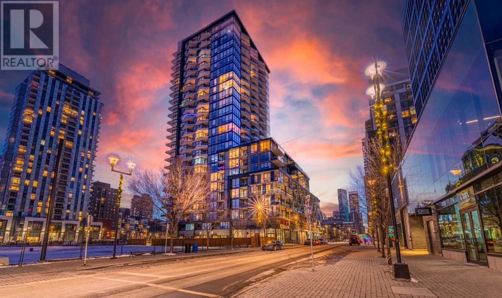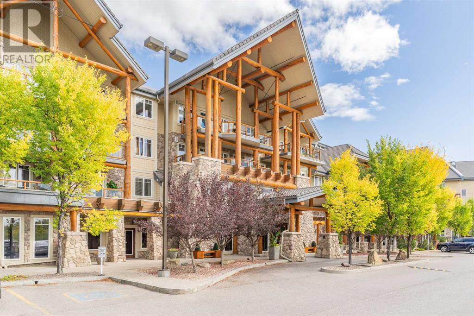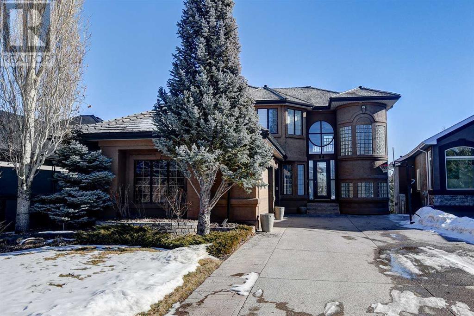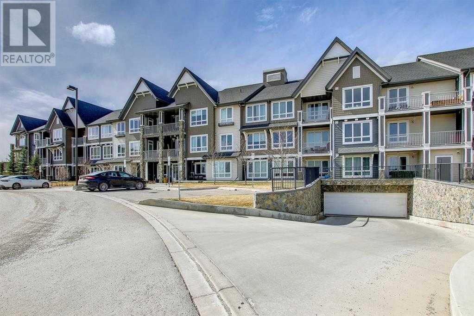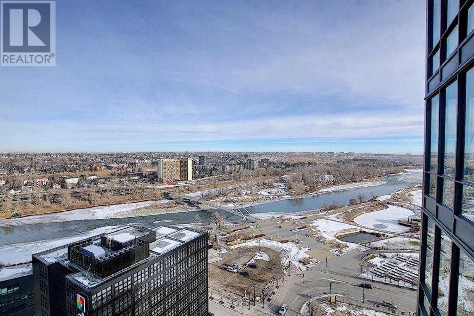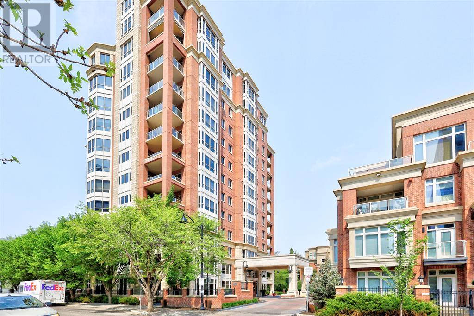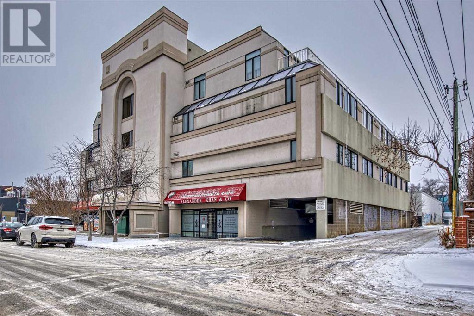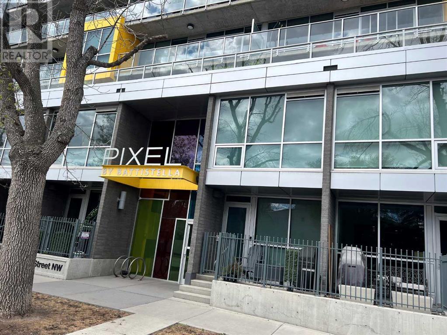LOADING
116 Posthill Drive Sw
Calgary, Alberta
Nestled in the prestigious enclave of PostHill Estates, this custom designed home exudes modern elegance and unparalleled craftmanship. The PostHill community enjoys an aspen treed forest and beautiful rock retaining walls throughout. Boasting over 5000 sq feet, this estate home is situated on a private cul-de-sac, includes an oversized triple car garage , faces a 6 acre fully treed green space and has unobstructed mountain views.The main level features an open concept floor plan seamlessly connecting the central great room, dining area and chef inspired kitchen. Entering the home you will experience a beautiful coffered 12 ft ceiling, chandelier, custom wainscotting and lavish walnut flooring throughout. The central great room with additional coffered ceiling is wrapped with large windows and boasts a large stone gas fireplace. The generous dining area, with views of the treed reserve, highlights a custom soft edison chandelier and crafted wood feature wall. Adorned with a stunning stone surround Viking cooktop and expansive granite island, the kitchen is a focal point for sophisticated entertainment. A walkthrough butlers pantry adds practicality as an extension to the kitchen. A mudroom with floor to ceiling built-ins and travertine floors lead to the garage.Off of the main level, patio doors welcome you to a large, partially covered, 600 sq ft+ outside living area, nestled in the park like setting, with gas BBQ and large stone gas fireplace.The upstairs is stunning. The magnificent master with floor to ceiling windows and beautiful mountain views, has a spa inspired ensuite with marble and travertine throughout, two separate sinks, mirrors and vanities, oversized whirlpool tub, floor to ceiling steam shower and large custom walk in closet. The master retreat is complemented by a balcony allowing you to enjoy the sunsets and views in complete privacy. The second spacious bedroom offers a balcony, 12ft coffered ceilings, and floor to ceiling closets. The th ird large bedroom with mountain views, has a three piece ensuite and large spacious closets.The bonus room features a centrepiece stone wall fireplace surrounded by custom built-ins. The bonus room and hallways have new custom walnut flooring and designer inspired wainscotting and all bedrooms boast new, luxurious carpeting.The finished lower level is an entertainers delight featuring an executive office, fourth bedroom with walk in closet, 3 piece bathroom, family/media room with custom built-ins, games area, wet bar and custom wine cellar. A lower level covered patio invites you to step into the privacy of the park like backyard.When not enjoying this beautiful home and all the wildlife that moves through the properties you are only 15 minutes to downtown minutes to Aspen Landing and in walking distance to Webber Academy, Calgary Academy, Rundle College and Westside Recreational Center. (id:40616)
101, 17 Mahogany Circle Se
Calgary, Alberta
WESTMAN VILLAGE – Resort Living on Lake Mahogany. Jayman BUILT community with the best location, directly adjacent to Calgary’s largest lake, the last of its kind, award-winning community of Mahogany. Luxurious 3 bedroom / 4 bathroom home with fantastic views from both levels overlooking Mahogany Lake. Private WALK OUT home with 2400 sq ft of living space and 1500 sq ft of exclusive outdoor covered balcony area. SEVERAL UPGRADES – Gorgeous kitchen Cabinet gloss white pallet, Stainless steel appliances with a gas cooktop and built-in ovens, closet organizers, A/C, high-end light & plumbing fixtures. BONUS: same-level access to your own double attached garage! Impressive landscaping matches the picturesque views from your future backyard, with fountains, park benches, bridges, pathways & raised planters. The 40,000 sf amenity center speaks for itself. Activities are available for all interests & hobbies. Including a swimming pool w/ a 2-story water slide, golf simulator, fitness center, movie theatre & so much more… 24-hour, 7-day-a-week security & concierge service. Your new home features open floor plans, maximizing your lifestyle experience with Jayman Core Performance & beautiful Fit and Finish. All homes include exceptional specifications, including solar panels on every building, forced air, heat + air conditioning, triple pane windows, Vancouver-inspired architecture with oversized covered balconies, and Hardie board siding with extensive brick & stone masonry. Indeed a one of a kind experience, join the select few who will call REFLECTION their home. Winter eliminated-1292 underground parking stalls-not just for our residents but also their guests & visitors with extensive pedestrian +15 skywalks & underground passageways. 200 visitor parking stalls located in the heated, underground parkade. 10 short-term stay hotel suites, electric dual car chargers, 3 restaurants, including the famous Alvin’s Restaurant (casual-upscale jazz bar), Chairman’s Steakhouse, o ur highest amenity & Diner Deluxe. Plus, Analog Coffee, Chopped Leaf, Diner Deluxe, Village Medical, Mahogany Village Dental, Sphere Optometry, Active Sports Therapy, JC Spa, PHI Medical Aesthetics, Moderna Cannabis, MASH Eats, Marble Slab, Dolphin Dry Cleaners, 5 Vines & Mode Fitness Studio, plus Pie Junkie and a daycare. Outstanding $8 Million on the surface & landscaping: 596 Trees, 8019 shrubs, 1940 grasses, 4292 perennials, 10 fountains onsite! Experience the amazing community and 5-star resort-style living where every day feels like a vacation! Welcome Home! (id:40616)
11 Aspen Ridge Lane Sw
Calgary, Alberta
OPEN HOUSE SUNDAY, May 19, 1-2:30pm Experience the epitome of luxury living in this former show home located in Aspen Estates. This executive residence nestled in a serene cul-de-sa showcases impeccable craftsmanship and attention to detail. As you step into the grand foyer with travertine floors and stunning granite inlays, the 20 ft ceilings adorned with intricate crown moldings and archways create a truly elegant entrance that sets the tone for the rest of the home.Every room in this opulent abode exudes a sense of grandeur, showcasing high-end workmanship and exquisite finishes. Sunlight floods through the expansive windows, filling the space with natural light. The formal dining room boasts coffered ceilings, providing an ideal setting for hosting elegant dinner parties. The gourmet kitchen is a chef’s dream, featuring California washed cabinetry, granite countertops, and top-of-the-line appliances including a Wolf cooktop, built-in oven and microwave, and Sub-Zero fridge. With a corner pantry, large center island, and ample cabinet space, this kitchen is perfect for both cooking and entertaining.Adjacent to the kitchen is the family room, complete with a cozy fireplace, and a breakfast nook, creating the perfect combination of comfort and functionality. The main floor also offers a bedroom, which can be conveniently utilized as a private space for elderly parents. This bedroom features a fireplace, a custom walk-in closet, and a breathtaking ensuite with a jetted soaker tub and a glassed-in shower. Additionally, an office is tucked away by the front entrance, providing a quiet space for work or study.The upper level of the home boasts three additional bedrooms, each showcasing its own unique charm. One of the bedrooms includes a private 3-piece ensuite, while the other two share a Jack and Jill 4-piece bathroom. The basement of this home is designed for entertainment, featuring a media room with a built-in entertainment center, a wine cellar with wrought iron gates, a wet bar with a built-in fridge, and a versatile fitness room that can also be used as a bedroom. Two more bedrooms, provide additional living space, and ample storage and a cold room cater to your organizational needs. Parking is a breeze with the triple attached garage, ensuring plenty of space for your vehicles. Step outside to the private and beautifully landscaped yard, complete with underground sprinklers to maintain its pristine appearance. With no neighbors behind, you can enjoy ultimate privacy in your outdoor oasis. The community offers numerous walking paths, allowing you to maintain an active lifestyle while exploring the breathtaking surroundings.Convenience is key, as this home provides excellent accessibility to downtown, LRT, schools, amenities, and the mountains. Aspen Estates is renowned for being home to some of Calgary’s most prestigious schools, including Webber Academy, Rundle College, Ambrose University, Dr. Roberta Bondar Elementary, Ernest Manning High School. (id:40616)
1804, 530 12 Avenue Sw
Calgary, Alberta
Perched high on the 18th floor this modern SUB-PENTHOUSE CORNER UNIT is an impressive masterpiece. The amenity-rich Castello building has 19 floors with only 6 units per floor meaning each unit is extremely spacious with massive roof top balconies and outstanding Downtown views – this is truly one of Calgary’s premier executive high-rise buildings! Located in the midst of Calgary’s premier entertainment district, just steps from downtown and Calgary’s prime 17 Ave and Mission entertainment district with nightlife, dining, pubs, diverse shops and much more right at your doorstep. Then come home to a quiet sanctuary. The bright, open and sophisticated unit is perfectly centred around the expansive floor to ceiling corner windows expertly framing 180 degrees of show stopping views. Additional features include 9’ ceilings, Luxury vinyl plank flooring, distinctive finishes, endless natural light, central air conditioning and an open and airy floor plan. The gourmet kitchen inspires culinary adventures boasting quartz countertops, stainless steel appliances, a centre island with a beverage fridge and clear sightlines for unobstructed conversations. Sit back and relax in the inviting living room bathed and revel in those opulent views. Unwind on the massive roof top balcony or host summer barbeques with the big city lights, and the jaw-dropping downtown views as the stunning backdrop. The spectacular views continue into the swoon-worthy master oasis featuring a lavish ensuite with dual sinks, an oversized shower and a large walk-in closet. The second bedroom is perfect for guests or an office and is ideally situated next to the second bathroom. In-suite laundry, a titled storage locker and 2 titled UNDERGROUND PARKING STALLS . STALL 139 IS OVERSIZED FOR HANDICAPP ACCESS . And is conveniently located next to the elevator entrance. The building amenities are extensive including a well-equipped fitness room, a guest suite, visitor parking, hi-tech security and much more! This unbeatable location is an easy walk or bike ride to downtown and the river or stroll along 4th Street and 17th Ave taking in the variety of shops, cafés and award-winning restaurants then come home to a safe and quiet building. There’s nothing left to do but move right in and enjoy an easy urban lifestyle! (id:40616)
810, 1319 14 Avenue Sw
Calgary, Alberta
Step into the realm of affordable investment with Unit #810 at NUDE on 14th Ave, a gem awaiting discovery in the heart of the Beltline. Crafted with the discerning investor in mind, this pristine, never-before-occupied studio embodies the essence of urban living at its finest.Situated amidst the vibrant pulse of downtown Calgary, NUDE offers an exclusive opportunity to capitalize on the convergence of lifestyle and real estate. Boasting unparalleled downtown vistas, this industrial-style unit is strategically positioned just steps away from public transit arteries, supermarkets, and the dynamic tapestry of entertainment options lining 17th Ave and 14th St.NUDE isn’t just a residence; it’s a meticulously curated community designed to elevate your tenants experience. A dedicated community coordinator orchestrates a calendar of events tailored to foster camaraderie and enhance value. From rooftop soirées overlooking the cityscape to penthouse pool tournaments and communal BBQs, every moment is an opportunity for connection and enrichment.But it’s not just about the experiences; it’s about the infrastructure that supports them. NUDE offers investors access to a suite of amenities designed to attract and retain tenants, including a sprawling main floor bike parking garage, bike maintenance facilities, a pet grooming station, and a parcel room.Inside Unit #810, the investment potential continues to shine. Revel in the modernity of Quartz countertops, exposed concrete ceilings, and top-of-the-line Whirlpool and Frigidaire kitchen appliances. Samsung washer & dryer, central AC, and fan coil heating ensure tenant satisfaction year-round.Step onto the expansive balcony, complete with a gas hook-up, and envision the evenings spent hosting BBQs against the backdrop of Calgary’s twinkling skyline. With remarkably low monthly condo fees of just $226, NUDE presents a compelling investment opportunity in a location primed for growth.Embrace the urban lifestyle to its fu llest and seize the opportunity to invest in Unit #810 at NUDE on 14th Ave. This is more than just real estate; it’s an investment in the future of Calgary’s bustling downtown core (id:40616)
3206, 310 12 Avenue Sw
Calgary, Alberta
Soaring 32 stories above Central Park in the Beltline of Calgary, this stunning Park Point sub penthouse takes in all of the sunshine and breathtaking views to the south, east and west, ensuring you never get tired of going home. This 3 bedroom and 2.5 bathroom floor plan offers 1548 square feet of living space in an open floorplan with modern finishings and seemingly endless windows. Built in 2018 everything still feels new and has been gently lived in and well taken care of. There are nine foot ceilings, neutral paint colors, hardwood flooring and central air conditioning. The kitchen is all you can ask for with ample cabinetry, custom panel refrigerator, large center island overlooking the living area, stainless appliances, including gas cooktop and granite counters. The primary suite includes a massive walk-in closet, five piece ensuite and a private secondary balcony. There is a second bedroom with a walkthrough closet and a cheater ensuite. The third bedroom would double as great private office space or guest room and includes a closet. Included are 3 TITLED UNDERGROUND parking stalls (side by side by side) and 2 assigned storage lockers. This fine building offers a classy building entrance complete with concierge and three elevators. Other amenities include a full gym, sauna & steam room, large lounge, small lounge & outdoor kitchen, car/pet wash, bike storage room, 27 visitor stalls and a rentable guest suite ($100 per night). The Beltline offers the best in a walkable lifestyle with countless shops, restaurants and entertainment options within a short jaunt. Biking options are also plentiful, with all of the bike lanes leading to Calgary’s top notch pathway system. Central living does not get much better. Come and see for yourself today! (id:40616)
103, 535 10 Avenue Sw
Calgary, Alberta
Welcome to The Hudson! Here you will discover a select few of the most sought after Units that are located in the Heart of down town Calgary. This classic structure was built before Calgary hosted it’s very first, now world renowned, Stampede. It has maintained it’s gorgeous design draw while being wrapped in modern renovations and 20th century elements. The exposed 13 foot ceilings constructed with fir beams and columns showcase a remarkable era in history and are simply stunning to walk through. Adorned with modern stainless steel appliances, quartz countertops and a three sided fireplace, all imposed in an open concept design. This historic modern environment is a rare gem to behold. All of this located within walking distance of shops, major amenities, parks, the Bow River, walking paths, restaurants and The Core shopping center. It is impossible not to appreciate this space once you enter. Contact us for a private viewing today. (id:40616)
10, 2200 Varsity Estates Drive Nw
Calgary, Alberta
MAKE YOUR DREAMS A REALITY! This expansive ONE-OF-A-KIND Townhome boasting an impressive ABOVE-GRADE 4,000 sq.ft of fabulous living space is a residence that demands appreciation. Nestled in the serene surroundings of Varsity Estes Ridge, it enjoys a tranquil, park-like setting. The architectural brilliance, envisioned by well renowned Architect Gordon Atkins is immediately apparent upon entry, showcasing meticulous design and attention to detail throughout. RENOVATED to an exceptionally high standard, the property stands out among its peers with unique features on every level. Rare opportunity to own one of only 16 Executive Townhomes in this secluded enclave! The contemporary open floor plan creates a seamless flow accentuated by large principal rooms adorned with soaring vaulted ceilings, skylights, and expansive windows that flood the interior with natural light. The warm wood ceilings provide a striking contrast, adding a touch of timeless elegance to the modern aesthetics. An outstanding focal point is the magnificent two-storey Marble Fireplace gracing the sunken Living Room that opens to a spacious Dining area and Gourmet Kitchen. The Kitchen boasts a massive Island, beautiful cabinetry, quartz countertops and a vast walk-in Pantry. A luxurious Primary Bedroom Suite awaits on the upper level complete with ensuite and walk-in closet. A lovely sitting area with expansive windows and a private outdoor deck enhance the retreat-like ambiance. Ascending to the second level reveals a Family/TV room along with two generously sized Bedrooms and a well-appointed 3 Piece Bathroom. Practicality meets style with a convenient Laundry Room and spacious storage area. The Lower walk-out level is an Entertainers Delight featuring a fully equipped media/TV/Games Room with a custom-built bar including an oven, microwave, dishwasher and bar fridge. Outdoors the landscaped surroundings offer a sense of privacy creating a perfect setting for relaxation and socializing. Air Cond itioning and built-in features throughout further elevate its allure. Conveniently located near the University of Calgary, the Childrens Hospital, Market Mall, excellent schools, playgrounds, restaurants and major roads for easy access to downtown and the mountains, this home combines luxury with practicality. If you aspire to reside in a one-of-a-kind property seize the opportunity to book a viewing with your Realtor. ITS NOT JUST A RESIDENCE; ITS A LIFESTYLE THAT PROMISES NOT TO DISAPPOINT. (id:40616)
3201, 211 13 Avenue Se
Calgary, Alberta
Presenting an immaculately maintained and loft inspired Penthouse in the desired building of NUERA. This Executive Residence boasts breathtaking Southern and Stampede Park views and expansive floor-to-ceiling windows complete with an upgraded motorized blind system. The main level features a ‘Chef’s’ Kitchen equipped with top-of-the-line appliances including Gas Range, a living room with wet bar, and a convenient half bath. Located off the Kitchen, the patio offers panoramic views of the Prairie skyline and of the majestic Rocky Mountain . The loft level showcases an impressive Primary Bedroom Suite adorned with an elegant coffer ceiling, a built-in media and clothing storage unit, an ensuite bathroom featuring: a deep soaker jetted tub, and a walk-in shower. Additional amenities include in-suite laundry, infloor heating, and the inclusion of 2 titled, side-by-side underground parking stalls along with a storage unit.Residents can take advantage of 2 gyms, 2 common courtyards, underground visitor parking stalls, and benefit from security and concierge services. Topping a fantastic building, this Penthouse Loft is an ideal residence for those seeking to embrace the Inner City Lifestyle. (id:40616)
3802, 1188 3 Street Se
Calgary, Alberta
Nestled in the heart of Calgary’s vibrant Culture & Entertainment District, this luxurious sub-penthouse embodies modern urban living at it’s finest. With sweeping views of the mountains and downtown skyline through floor-to-ceiling windows, this cosmopolitan residence offers a sophisticated retreat mere minutes from the bustling energy of downtown. Spanning 1,734 square feet, this two-bedroom residence boasts two ensuite baths, additional 3-pce. bath, bonus room for media lounge or office, ample storage and a spacious wrap-around balcony. The bright and open layout features curated interior design and exquisite finishes including 9.5-foot ceilings, wide-plank hardwood floors, travertine tile floors, Italian Armony Cucine cabinetry, quartz countertops, and integrated Miele kitchen appliances. Each bedroom offers an ensuite bath, with the primary suite showcasing a double vanity and generously sized walk-in closet with luxurious Poliform built-ins. Residents also enjoy access to a host of building amenities, including a state-of-the-art fitness centre, resident’s club, outdoor garden terrace, concierge services and security. Experience the convenience of living steps away from shops, restaurants and major entertainment destinations like the iconic Calgary Stampede and the upcoming new event centre. Enjoy the amenities in the new community space Pixel Park offering sports courts, dog park and EV charging stations. This is quintessential metropolitan living with unrivalled views. (id:40616)
6104, 155 Skyview Ranch Way Ne
Calgary, Alberta
Indulge in the spacious 2-bedroom, 2-bathroom unit spanning a generous 838 sqft. Step into an open-plan layout adorned with opulent upgrades, designed to exceed the expectations of discerning first-time homebuyers and investors alike. Natural light cascades throughout, illuminating the kitchen’s granite countertops, stainless steel appliances, and expansive breakfast bar, perfect for hosting intimate gatherings. Distinguished by durable cork flooring, the living and dining area offers a gracious space for entertaining guests or relaxing with family. Outside, a generously-sized private balcony beckons, offering a serene retreat for alfresco dining or leisurely lounging. Retreat to the primary bedroom, where walk-through his and hers closets lead to a lavish 4-piece ensuite, epitomizing indulgent relaxation. Meanwhile, the spacious second bedroom doubles effortlessly as a refined home office. Convenience is paramount with in-unit laundry, ample storage space, and the added luxury of one titled underground parking spot with supplementary storage. A second 4-piece bathroom completes this haven of elegance. Nestled in a newer neighborhood, discover tranquil walking paths and serene ponds, all within reach of esteemed elementary and junior high schools. Seamless access to public transit and major roadways, including Stoney Trail and Deerfoot Trail, ensures effortless connectivity. Plus, enjoy the convenience of a mere 20-minute drive to Downtown Calgary and premier shopping destinations like Costco, Lowe’s, and Cross Iron Mills shopping mall. Contact us today to schedule your private viewing. (id:40616)
301, 305 25 Avenue Sw
Calgary, Alberta
Welcome to the Howsyth Court – the hidden gem of Mission – one of the trendiest neighbourhoods in Calgary. This TOP floor corner unit with 2 bedrooms, 2 bathrooms AND an extra DEN that can be used as a third bedroom is everything you may need. South exposure will get you sun all day long and you will love the incredible amount of natural light that makes this apartment bright and airy. This rare sized apartment (1,403 sq ft!) has an expansive primary bedroom with a walk-in closet & full 4 piece ensuite along its own oversized private balcony. The kitchen has plenty of storage space and a built-in breakfast island. As this is a corner unit, there is an additional window facing east providing more natural light to the kitchen area. Adjacent to the living room space is a generous den that can be used as a home office or the third bedroom. There is also an in-suite laundry and additional storage in the laundry room in the unit.Due to the incredible location of this rare spacious apartment, you have both the Elbow river and the surrounding parks AND the 4th Avenue with all amenities on your doorstep. Tons of cafes, shops, restaurants, grocery stores, river pathways, Stampede Grounds and LRT station. The tennis court will make sure you will never lose the view from your 2 massive balconies. This condo comes with 1 heated underground parking spot. This is the ultimate inner city lifestyle! (id:40616)
1007, 550 Riverfront Avenue Se
Calgary, Alberta
Welcome to urban sophistication in the heart of Calgary’s vibrant East Village! Presenting luxury and modern 1 bedroom 1.5 bathroom condo unit in the prestigious First East Village Condominiums. This meticulously designed living space, featuring sleek finishes and expansive floor-to-ceiling windows offers beautiful views of the Bow River. The open-concept layout seamlessly integrates the living, dining, and kitchen areas, creating an inviting space for both relaxation and entertainment. The stylish kitchen boasts stainless steel appliances, quartz countertops, and ample cabinet space, perfect for the culinary enthusiast. Retreat to the relaxing bedroom oasis, complete with generous walk-in closet, and an ensuite bathroom for added convenience. The ensuite bathroom features modern fixtures and a walk-in shower. This condo also offers in suite laundry and an additional half bathroom, ideal for guests and entertaining. Enjoy morning coffee or evening cocktails on your private balcony, soaking in the energy of downtown Calgary. Residents will enjoy exclusive access to a range of amenities, including a fitness center paired with yoga studio, a roof top sky lounge with spectacular views, entertainment and party room with pool table. The unit also includes a titled underground parking and a larger storage room. With a walk score of 98, you’re just steps away from boutique shops, trendy restaurants, grocery stores, entertainment centers and the scenic Bow River pathways. Whether you’re a young professional seeking convenience or an investor looking for a prime rental opportunity, this condo offers the perfect blend of style, comfort, and location. Don’t miss out on your chance to own a piece of Calgary’s most sought-after neighbourhood. Schedule your private viewing today and make this stunning condo your new urban retreat! (id:40616)
5, 2815 17 Street Sw
Calgary, Alberta
Immaculately upgraded and kept unit in one of the most desirable areas of the city. Two generously sized bedrooms can each easily accommodate a king size bed and dresser. Open concept kitchen and living room allow for ample space to relax after a long day of work or entertain your guests without missing out on a conversation. this is truly a rare opportunity to own this pride of ownership. This unit offers the convenience of down town living at an amazing value. (id:40616)
217, 8355 19 Avenue Sw
Calgary, Alberta
This boutique condo development offers the ultimate in convenience, steps away from the vibrant shops and restaurants of Aspen Landing and popular destinations like Blush Lane Organics and Lady Bug Cafe. Step inside and discover a thoughtfully designed living space boasting soaring 9ft ceilings and extensive in-suite storage, including a convenient same-floor storage room (3ft x 8ft x 9ft) and a second locker in the parkade. Two secure bike storage rooms provide further convenience. The heart of the home is the open-concept living area, featuring a professional-grade kitchen and expansive windows that bathe the space in natural light. Extend your living space onto the sprawling 308 sq.ft.wrap-around terrace, perfect for entertaining with breathtaking views of the environmental reserve. Enjoy the luxury of a natural gas BBQ line, ideal for creating memorable outdoor gatherings. You’ll enjoy the top-of-the-line design kitchen package featuring custom closet organizers, soft-close dovetailed drawers, 41″ cabinets, under-cabinet lighting, and upgraded KitchenAid stainless steel appliances. The stunning waterfall edge quartz island adds a touch of modern elegance. This pet-friendly condo ensures year-round comfort with in-floor heating and air conditioning. Additional features include visitor parking and Alberta New Home Warranty coverage. Built by Cove Properties, one of Calgary’s top multifamily developers renowned for their quality craftsmanship, this exceptional 978 sq ft (1057 sq ft architectural measurement) condo offers everything you need for a luxurious and convenient lifestyle. Don’t miss your chance to make it yours! (id:40616)
260, 4037 42 Street Nw
Calgary, Alberta
Nestled in the vibrant community of Varsity in Shaganappi Estates, this updated, charming townhouse features over 1,986 sq. ft of tastefully designed living space on 3 levels plus 2 generously sized bedrooms. As you enter the home, you are greeted by an open foyer that leads you up to the main level. The spacious living room is complete with oak hardwood floors, an elegant woodburning fireplace, 10ft ceilings, large windows plus access to the spacious deck area. The adjoining dining room featuring a built-in buffet with wood slab countertop, sink area and built-in wine fridge and overlooks the living room. Enjoy the fully equipped kitchen with updated countertops adorned with subway tiled white backsplash, new stainless steel appliance package including a gas stove, beautiful cabinetry with ample storage space and a lovely bright breakfast nook. Additionally, there is an updated 2 piece main bath. On the second level, you will find a generous master suite that offers ample space to unwind and plenty of storage space plus a spacious 4 piece ensuite with a jetted tub and separate shower. There is also a second well-appointed bedroom and a 4 piece bath, providing convenience and versatility for family or quests. As an added bonus, the second level features a versatile family room or loft area with sliding doors leading onto a private deck, vaulted ceiling plus another woodburning fireplace. This additional space can be customized to suit your lifestyle, whether you prefer a cozy reading nook, a home office, or an additional space for guests. Additional features included a double (tandem) heated attached garage, updated laundry room with new stacking washer and dryer and storage cabinets, new neutral paint throughout and updated lighting package, new carpet and vinyl plank flooring in addition to the refinished oak hardwood, new window treatments, wall mount ac units and a large west facing deck with mature trees for added privacy. Situated in the desirable community of Varsity, this townhouse not only offers a comfortable living space but also provides access to a wealth of amenities including nearby shopping and parks, U of C, Children’s & Foothills Hospitals, LRT plus walking distance to Market Mall. (id:40616)
411, 615 6 Avenue Se
Calgary, Alberta
Prepare to be awestruck! Nestled on the 4th floor, this exquisite 2 bed/2 bath residence offers not only breathtaking vistas but also unparalleled seclusion. Crafted by the renowned Cecconi Simone, the design is a testament to luxury living. Step inside to discover an open floor plan, featuring a chef’s kitchen equipped with top-of-the-line stainless steel appliances including a ceramic cooktop and wall oven. Adorned with quartz countertops and a grand centre island, the kitchen seamlessly flows into the inviting living room, where floor-to-ceiling windows bathe the space in natural light. Venture outside to the expansive covered balcony and indulge in panoramic views of downtown Calgary, while relishing the perfect blend of indoor-outdoor living. Retreat to the primary bedroom, adorned with oversized windows, and unwind in the 3-piece ensuite bathroom boasting quartz countertops and elegant tiled flooring. A second bedroom, complete with ample closet space, and a well-appointed 4-piece bathroom complete the living quarters. The Verve offers a plethora of amenities including a rooftop patio, owners lounge/social room, conference room, private gym, and an observation deck on the 25th floor, promising unparalleled luxury living in the heart of East Village. With convenient access to the C-train and major attractions like the Stampede grounds and the Calgary Zoo, this is an opportunity not to be missed! See multimedia button for a video or call to book your showing! (id:40616)
1442, 2330 Fish Creek Boulevard Sw
Calgary, Alberta
Indulge in the pinnacle of luxury living with this exceptional penthouse condo at 2330 Fish Creek Boulevard in Sanderson Ridge.Expansive yet refined, this 2,658-square-foot residence exudes elegance and sophistication. Upon entering the foyer, adorned with dual closets, revel in the abundant natural light cascading through the numerous windows, enveloping the home in warmth and welcome. Adjacent to the foyer, discover a meticulously designed office space, catering to your every need.Transitioning to the main living area, savor the intimate ambiance created by dual fireplaces in the living spaces, complemented by two dining areas and a gourmet kitchen boasting stone countertops and ample storage. Access two of the three private balconies from this area and bask in the awe-inspiring vistas of Fish Creek Park, providing a tranquil backdrop for everyday life.Journeying to the private quarters, encounter a convenient two-piece bathroom and a spacious in-suite laundry room, seamlessly integrated with matching cabinetry and countertops. The first bedroom features a luxurious four-piece ensuite, sizable closet, and expansive window. Adjacent, discover a cozy private den, offering versatility and functionality.Entering the master suite, spanning almost 350 square feet, immerse yourself in natural light streaming through the large window and door leading to the third private balcony. The opulent four-piece ensuite boasts a spa-like shower, dual vanities, ample storage, and a separate water closet. Completing the suite, the 6 x 11 walk-in closet ensures ample space and convenience.The property includes three titled parking spaces and is sold fully furnished. This condo epitomizes convenience and luxury.Sanderson Ridge, an esteemed adult community, offers an unparalleled array of amenities, including a movie theatre, bowling alley, games and poker rooms, fitness center, craft room, wine cellar, woodworking shop, barber shop, swimming pool, hot tub, steam room, coffe e bar, fully equipped kitchen, and access to “The Sanderson Room”, available for events. With two car wash bays and meticulously maintained grounds, every detail has been carefully curated.Do not miss the opportunity to call this extraordinary property home. Visit the property website for additional photos and details. Arrange your private viewing today! (id:40616)
94 Mckenzie Lake Island Se
Calgary, Alberta
Welcome to the Island at McKenzie Lake , #94, a Lake Front Estate Home over 3600 sq. ft. Developed, 18′ Cathedral Ceiling, Gated Community, 4 Master Bedrooms, 5 Bathrooms, Triple Attached Garage, Dual A/C, An Incredible Opportunity to move onto McKenzie Lake Island. When you walk into the home you will immediately see the Lake. The Grand Ceiling accompanied by a wall of glass allows the sunlight to spill into the home creating a bright cheery atmosphere. Well Designed Chef’s Kitchen featuring Granite Counters, Gas Cooktop, 2 Built-in-Ovens, Pantry, 2 Sinks. The Upper Deck off the Kitchen is a perfect spot to sit, visit,or share a meal. As you cross the Chestnut tone Hardwood to head upstairs and across the Pedway you won’t lose the Lake view. A Huge Master Bedroom, 6-pc Ensuite, Walk-in-Closet, remote operated Black Out Shutters & lake View. Office work space or could easily become a bedroom. The Fully Developed Walk-Out Lower Level is Great for Family Living. A Rec Room with built-in wall unit wired with A/V components. Wet Bar complete with mini fridge & dishwasher, and 2 more Master Bedrooms each with their own full bathrooms & walk-in closets. Stepping out into the Yard you will not be disappointed. Features include: exposed Aggregate Concrete, Built-in BBQ, secluded Fire Pit, Hot Tub. You will pass all of this as you wind your way to the Lake. Swimming, Skating, Kayaking, all Enjoyable Water Sports. Make the Move Today to this Exclusive Gated Community. Lake Homes don’t come up often. Be in for the Summer/Beach Season (id:40616)
1216, 175 Silverado Boulevard Sw
Calgary, Alberta
Welcome to your new home! This exceptional condo offers 2 bedrooms and 2 full bathrooms with 9′ ceilings in the bright open-concept living area. The kitchen features stainless steel appliances, full-height white cabinets, quartz countertops with a raised eating bar. Large west-facing windows flood the space with natural light, creating a welcoming ambiance. The spacious primary bedroom includes a 3-piece ensuite. Additionally, there’s a spacious second bedroom and a 4-piece main bathroom. Convenient access to outdoor amenities and garbage/recycling facilities adds to the appeal of this property. (id:40616)
1907, 615 6 Avenue Se
Calgary, Alberta
Welcome to the immaculate 2 bedroom, 2 bathroom corner unit on the 19th floor of the luxury Verve. Amazing panoramic view of East Village Parks and Bow River. The open concept condo features Euro-inspired kitchen equipped stainless steel appliances & quartz countertops; Functional eat-in island, 9 feet ceiling and floor-to-ceiling windows. The spacious den and dining room allow you to relax by overlooking the city. Master bedroom has an ensuite with glass stand up shower and second bathroom with soaker tub. Verve building has a party room, gym, and hot tub on the 6th floor, guest suite, observation lounge and deck on the 25th floor, full time concierge and more! Make sure to book your showing now as not to miss this rare opportunity. (id:40616)
102, 690 Princeton Way Sw
Calgary, Alberta
Exceptional and elegant, the exclusive Princeton Hall , has much to offer to the upscale professional buyer, With full time concierge service ,wine cellar and testing room, social room, conference room, steam room, car wash, high standard of living few steps from the beauty of the Bow river and its path ways. Superb kitchen to an open floor plan living room, double sided fire place , floor to ceiling windows to a private patio, den can be easily convert in to a second bedroom, Master bedroom offers a superb in suite with great a great walking closed, the unit includes a 1 underground title parking and 1 title storage unit. (id:40616)
201, 103 10 Avenue Nw
Calgary, Alberta
Good starter home or investment property, steps away from school, restaurants, shopping, and public transits, welcome to this spacious 938 sqft apartment unit in convenient Crescent Heights. It features 1 underground parking, 2 large bedrooms, 1 full bathroom, large sunning living room, spacious kitchen and eating area, and in suite laundry. It closes to Downtown and easy access to major roads. ** 201 103 10 Ave NW ** (id:40616)
111, 235 9a Street Nw
Calgary, Alberta
Back on the Market! Welcome to your dream urban oasis, a spectacular townhome that epitomizes the best of city living. This exquisite 2-bedroom, 2-bathroom condo spans an impressive 1065 sqft and is designed for those who appreciate the finer things in life. With air-conditioning throughout and a private patio, comfort and luxury are at the forefront of this home’s design. Nestled in the heart of Kensington, this property positions you just steps away from the vibrant Bow River, offering breathtaking views and an unparalleled connection to nature amidst the city’s hustle and bustle. The expansive windows flood the space with natural light, creating a bright and inviting atmosphere that seamlessly blends indoor and outdoor living. For food enthusiasts and social butterflies alike, Kensington delivers with its array of top-notch restaurants, lively pubs, and boutique shops all within walking distance. Fitness aficionados will revel in the convenience of nearby gym facilities, bike paths, and river pathways perfect for morning jogs or leisurely strolls. Located in PIXEL by Battistella, a concrete, green-built development that welcomes pets (with approval), this townhome caters to a sustainable lifestyle without compromising on style or comfort. Plus, with easy access to the LRT station and Safeway just one block away, your daily commute and errands are simpler than ever. Don’t miss out on this incredible opportunity to live in one of the city’s most sought-after neighborhoods. Your urban sanctuary awaits! (id:40616)


