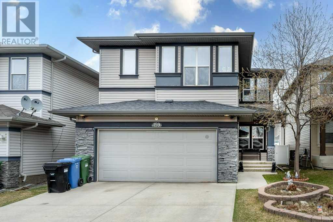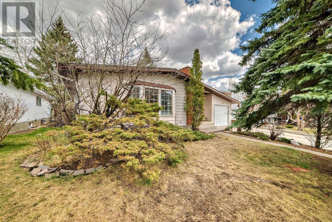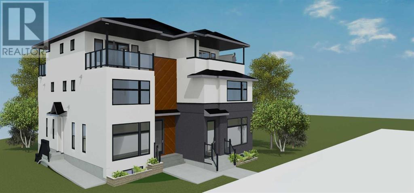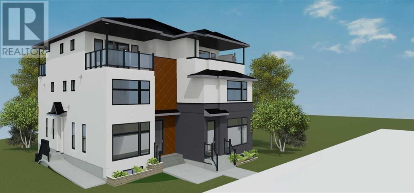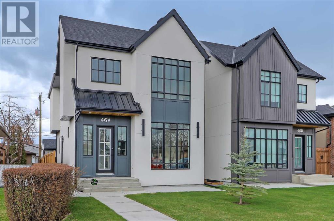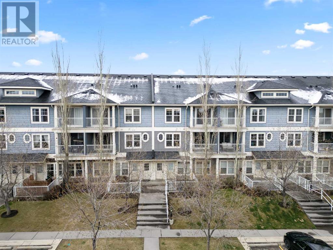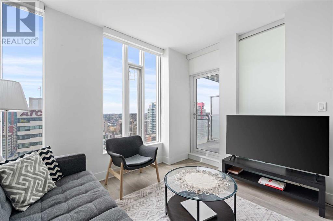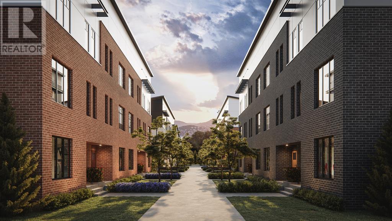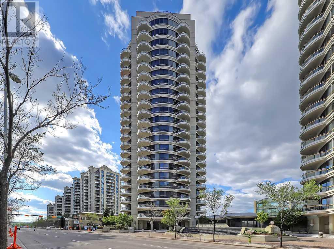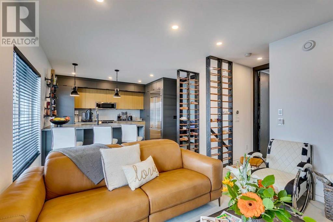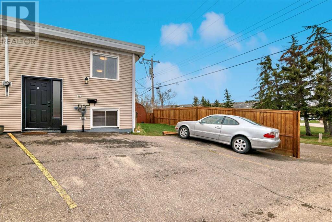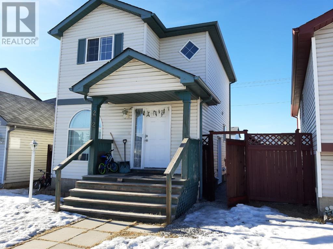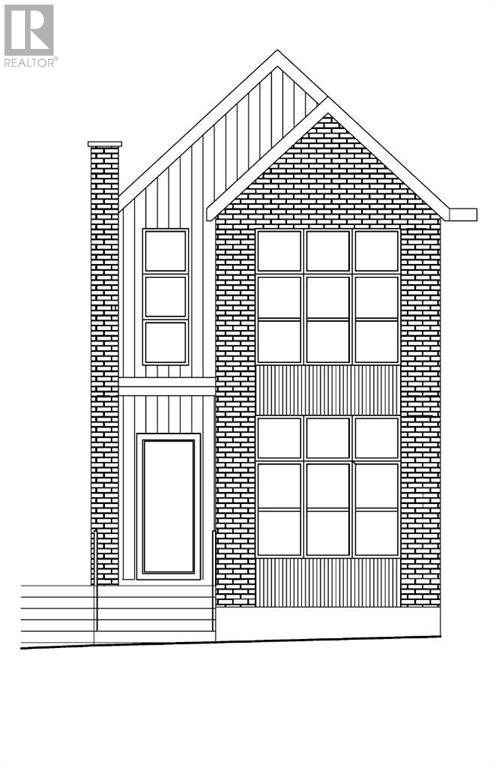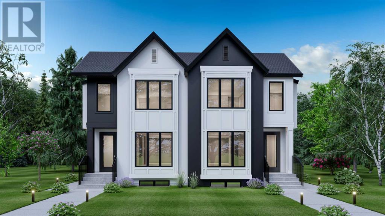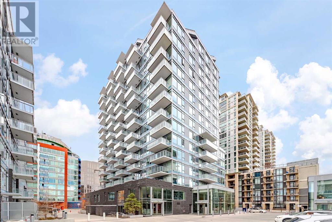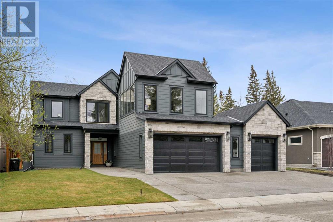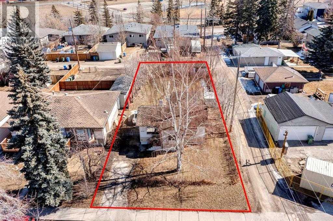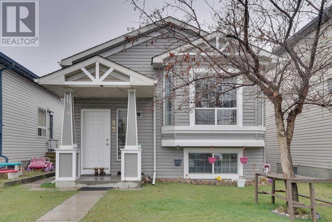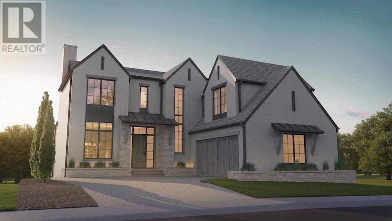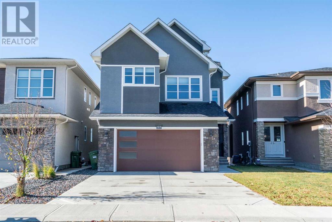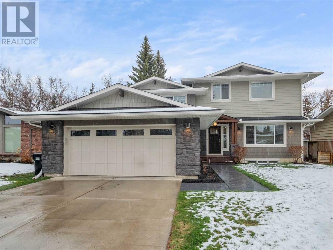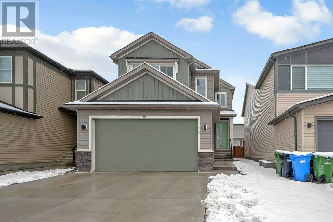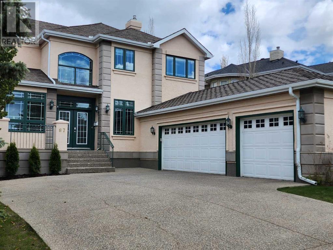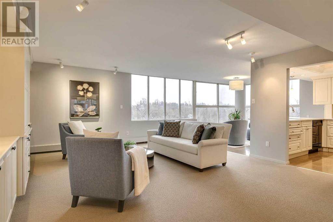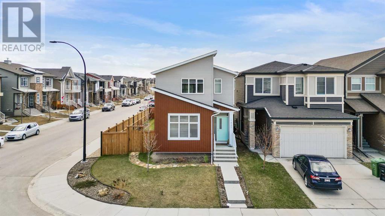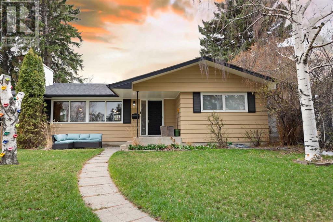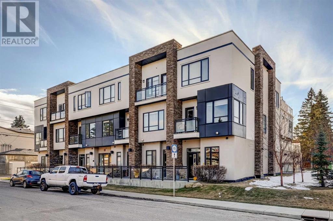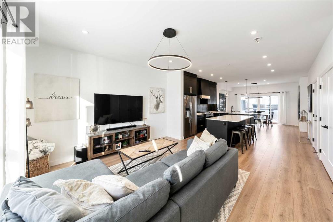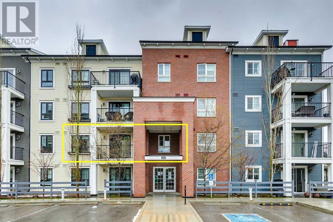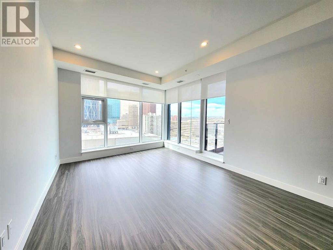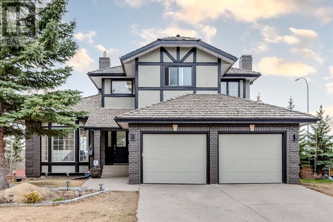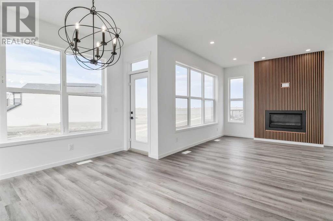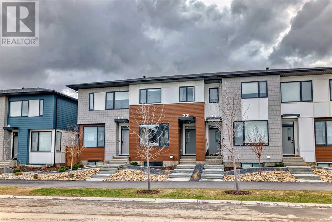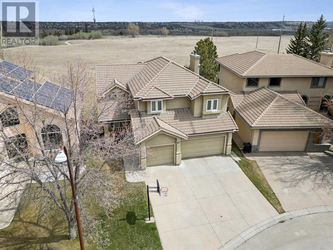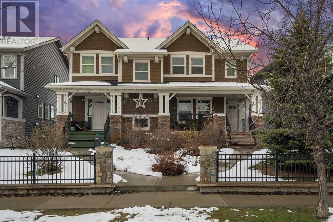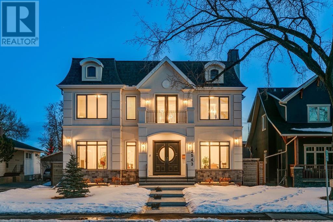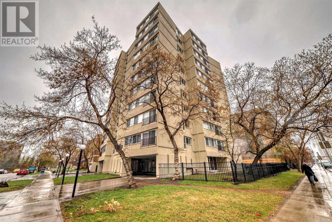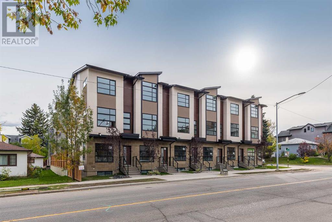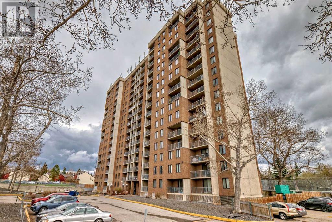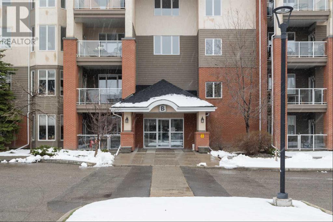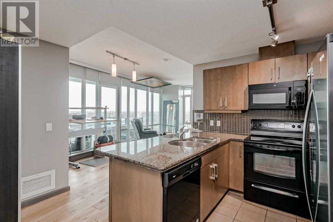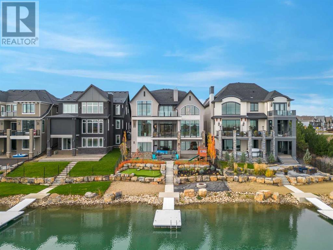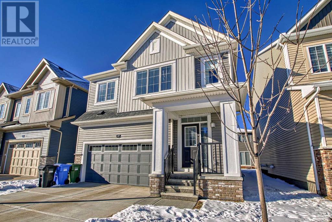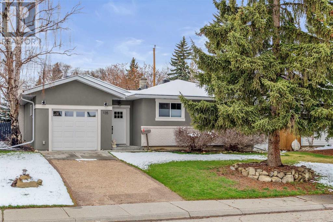LOADING
159 Panamount Circle Nw
Calgary, Alberta
Experience the splendor of “The Stratton II,” a stunning two-storey home nestled in Panorama Hills, crafted by Shane Homes. Immerse yourself in its meticulously designed floor plan, featuring 3 bedrooms, 2.5 baths, and a bonus room above grade. Revel in the kitchen’s granite countertops and top-of-the-line stainless steel appliances. Retreat to the primary bedroom oasis, boasting dual sinks, a corner tub, standalone shower, and spacious walk-in closet. Enjoy the warmth of a cozy gas fireplace in the generously sized living room. Explore the fully developed basement with a wet bar, family room, additional bedroom, and full bath. Step outside to the fenced backyard oasis, complete with low-maintenance landscaping, patio space, pergola, benches, cushions, and fire pit table. Plus, the garage has rough-in Tesla chargers for added convenience. Conveniently located near the Panorama Community Center, Parks, schools, transportation routes, shopping, entertainment, and more. Book your showing today and discover luxury living at its finest! (id:40616)
5420 Dalrymple Crescent Nw
Calgary, Alberta
This bungalow on a large lot presents a wonderful opportunity in the sought-after Dalhousie neighborhood. Offering generous space and a functional design, this impressive home caters perfectly to both families and investors alike. Its proximity to key amenities such as the C-train, Safeway, Crowchild Trail, and various schools makes it an unbeatable location. Upon entering, you are greeted by a sizable living room, a spacious dining area, and a practical kitchen, providing ample room for daily living and entertaining. The living room features beautiful hardwood floors and a wood burning fireplace for those cozy colder days. The kitchen has good counterspace and a great amount of cupboards for all your storage needs. The three bedrooms offer comfortable accommodation, with the primary bedroom boasting its own 3 piece en-suite bathroom. There is another 4 piece bathroom on the main floor for your convenience. A spacious family/bonus room at the rear of the home offers versatility for various uses – perfect for family gatherings or entertaining guests. It has a lovely gas fireplace. The basement, previously utilized as an illegal suite, features a kitchen, a large dining/ living room area, one-bedroom, plus an additional flex room/den (which was used as a bedroom by previous tenants). And it has a woodburning fireplace. There is also a full bathroom and a laundry room down here. The property has an expansive fenced yard and a single attached garage for your convenience. Behind the home is a quiet walking path ( so no direct neighbours behind you!). The community of Dalhousie has a family-friendly atmosphere and whether you are a savvy investor or a family looking for your first home, this is a great opportunity to get into the market. Call your favorite realtor today to book a showing! (id:40616)
2, 2635 1 Avenue Nw
Calgary, Alberta
. . . This gorgeous 3-storey townhome with 3 bedrooms all with attached bathrooms, comes with covered roof top terrace, boasts breath taking river views, unparalleled access to the Bow River pathways, to both downtown and Edworthy Park and some of the best year-round recreational activities. 5 minutes to Foothills Hospital or Kensington shops, 7 minutes to the U of C or downtown core and 10 minutes to the SAIT campus. It has double tandem underground parking. The budget is being prepared and the condo fee is estimated. Please note that this is a home under construction, room dimensions listed are based on architectural drawings. The interior renderings used are from a different project with similar floor plans & specifications. The renderings used are artist’s concept.The property is at drywall stage, hurry up to choose your own colors, possession to be in August. (id:40616)
2, 2633 1 Avenue Nw
Calgary, Alberta
. . . This gorgeous 3-storey townhome with 3 bedroom and 3 attached bathrooms, comes with covered roof top terrace, boasts breath taking river views, unparalleled access to the Bow River pathways, to both downtown and Edworthy Park and some of the best year-round recreational activities. 5 minutes to Foothills Hospital or Kensington shops, 7 minutes to the U of C or downtown core and 10 minutes to the SAIT campus. It has double tandem underground parking. The budget is being prepared and the condo fee is estimated. Please note that this is a home under construction, room dimensions listed are based on architectural drawings. The interior renderings used are from a different project with similar floor plans & specifications. The renderings used are artist’s concept.The property is at drywall stage, hurry up to choose your own colors, possession to be in August. (id:40616)
4210 18 Street Sw
Calgary, Alberta
Situated on a serene, tree-lined street in the highly coveted community of Altadore, this meticulously renovated 3+1 bedroom residence offers over 2,600 sq ft of thoughtfully designed living space, embodying a seamless fusion of contemporary luxury and timeless elegance. Every detail of this home has been carefully curated, resulting in a flawless transformation from top to bottom. The main level sets the stage for exquisite living, featuring site-installed custom oak flooring, new LED pot lighting, and chic fixtures that illuminate the space with a warm ambiance. The focal point of this level is the inviting formal dining room, bathed in natural light, alongside a gourmet kitchen that exudes sophistication. Anchored by an impressive 8′ Corian island, perfect for casual dining or entertaining guests, the kitchen boasts contrasting cabinetry, a custom Carrera marble backsplash, and top-of-the-line built-in KitchenAid appliances plus a 260-bottle built-in wine fridge. Adjacent to the kitchen, the living room beckons with a striking floor-to-ceiling corner fireplace, creating a cozy retreat for relaxation. A practical mudroom and a stylish 2-piece powder room complete the main level, ensuring both convenience and comfort. Ascend the elegant staircase to discover the second level, where three beautifully appointed bedrooms await, all with new high-end carpet and underlay. The primary suite is a sanctuary of luxury, featuring a walk-in closet and a lavish 5-piece ensuite adorned with a custom-made vanity, a tear-drop freestanding soaker tub beneath a skylight, and a walk-in shower boasting a 30″ shower head. Bedrooms 2 and 3 are equally impressive, offering built-in closet shelving and custom-built oak cross-training wall in one. A refreshed 4-piece bath adds to the allure of this level with its bespoke cabinet and sink, complemented by a swing-open tub door. The lower level is a haven for relaxation and entertainment, boasting heated luxury vinyl plank flooring, a spaci ous family room with a stone feature wall and fireplace, a fourth bedroom, and a luxurious 3-piece bath with a steam shower and custom cabinets. Additional highlights of this home include central air conditioning and new water heaters, ensuring year-round comfort and efficiency. Outside, the front yard is adorned with professionally landscaped gardens, while the backyard oasis beckons with a deck, Rinox pavers with raised flower beds, mature trees, and garden lights, creating an idyllic setting for outdoor gatherings and relaxation. Perfectly positioned, this residence offers unparalleled convenience, with close proximity to River Park, vibrant Marda Loop, excellent schools, shopping destinations, public transit options, and easy access to 14th Street and Crowchild Trail. (id:40616)
46a Montrose Crescent Ne
Calgary, Alberta
*VISIT MULTIMEDIA LINK FOR FULL DETAILS & FLOORPLANS!* Experience luxury living in this brand-new, move-in ready detached infill in the Winston Heights community. This unique design sits on a 30ft wide lot, offering a 22ft wide home that creates a more spacious and open floor plan. The exterior is striking and low-maintenance, with a premium stucco finish, SmartSide panel siding, and dual-pane vinyl-clad windows. The South-facing front concrete patio is perfect for morning coffee or evening relaxation. Fully landscaped front and back, with a covered front entry and a concrete walkway down the side of the home, this property combines style with functionality. Step inside to a main floor with 10ft flat painted ceilings and engineered hardwood throughout. The kitchen boasts ceiling-height custom cabinetry, a large quartz island with a breakfast bar, and upgraded LG Studio Line appliances, including a French Door fridge with Insta-view, a gas range with air fry, and a dual-zone beverage fridge. A gas fireplace on a fully tiled feature wall adds warmth to the living space. The adjacent flex space, large living room, and bright dining area offer ample room for gatherings. Practical touches include a powder room with a quartz countertop and a spacious mudroom with a bench and closet storage. You’ll find solid oak stair treads and hardwood throughout the upper floor. The primary bedroom features a walk-in closet with built-in organizers and a spa-like ensuite with heated floors, dual vanities, a soaker tub, and a fully tiled stand-up shower. Two additional bedrooms and a jack-and-jill bathroom with dual vanities provide ample space for family or guests. A bonus room is perfect for a play area or home office, while the laundry room with side-by-side washer and dryer, quartz countertops, and upper cabinets ensures laundry is a breeze. The basement offers versatility with a private entrance to the legal basement suite, in-floor heating, and a fully equipped kitchen with LG app liances. The large bedroom, full bathroom, and soundproofing insulation make this space ideal for multi-generational living or as a mortgage helper. Outside, the expansive Trex composite deck is maintenance-free, and the 20 x 20 ft insulated, heated double garage provides plenty of space for vehicles or storage. With easy access to downtown, Deerfoot Trail, and the Calgary Airport, this home offers both luxury and convenience. (id:40616)
32 Auburn Bay Common Se
Calgary, Alberta
Discover the epitome of comfortable living in this captivating 2-bedroom, 2.5-bathroom townhouse nestled within the beloved community of Auburn Bay. Boasting not one, but 2 parking spots, this residence offers unparalleled convenience in a neighborhood celebrated for its year-round lake access and abundance of amenities. Step inside to find a spacious open-concept main floor adorned with luxurious LVP flooring, seamlessly integrating the living room, dining area, and kitchen equipped with sleek stainless steel appliances—a haven for culinary enthusiasts and entertainers alike. Ascend the staircase to be greeted by the indulgent luxury of dual master bedrooms, each complete with its own ensuite bathroom and a cozy corner perfect for a home office setup, ensuring utmost comfort and privacy. The primary bedroom even features a private balcony, inviting you to unwind and soak in the serene ambiance on warm summer evenings. Additional perks include a storage locker and condo fees covering all utilities except electricity, adding exceptional value to this already remarkable home. Ideally positioned in Auburn Bay, mere moments from schools, amenities, and the South Campus Hospital, this residence represents the pinnacle of convenience and community living. Whether you’re a discerning first-time buyer or an astute investor, this home is a must-see. Don’t delay—schedule your private showing today and seize the opportunity to make this your own slice of paradise. (id:40616)
2009, 901 10 Avenue Sw
Calgary, Alberta
Attention Investors or Downtown Professionals; Welcome to The Mark on 10th. Urban living at its finest in downtown Calgary! This sleek and MODERN 1-bedroom, 1-bathroom condo on the 20th floor offers LUXURIOUS amenities and STUNNING VIEWS.Step into this gorgeous condo with open concept floor plan, where contemporary design meets functionality. The kitchen boasts recessed lighting, White Quartz counters, modern stainless steel appliances, and stylish cabinetry, perfect for culinary enthusiasts.Enjoy the convenience of IN-UNIT LAUNDRY and ASSIGNED STORAGE, ensuring ample space for your belongings. Retreat to your spacious bedroom with balcony access, where you can wake up to breathtaking cityscape views.Entertain guests or unwind after a long day in the spacious living area, also with balcony access, extending your living space outdoors.This condo also grants access to an array of amenities, including a common game room and lounge area for social gatherings, as well as state-of-the-art workout and fitness facilities to stay active and healthy.Indulge in relaxation with access to the outdoor hot tub, providing a tranquil escape amidst the bustling city life.This Condo is within walking distance of every amenity you could desire, however if you are in need of a parking space, lease options are available; you could also utilize the many ride share and single use drive share options available.Experience the epitome of downtown living in this contemporary condo, where luxury meets convenience. Schedule your viewing today! (id:40616)
3, 8101 8 Avenue Sw
Calgary, Alberta
Introducing DISTRICT TOWNHOMES AT CENTRAL PARK at West District. These stunning Truman built 3 bedroom townhomes are often imitated but never duplicated. Featuring our award-winning exterior designs and floorplans that feature custom built gourmet kitchens with designer appliances, massive owner’s retreat bedroom with luxurious spa ensuite, full size attached double garages, covered decks and much much more. Book your private show home tour today and experience West Side Living at West District. District Townhomes: masterfully finished in two designer schemes Blanc & Noir, with the opportunity to customize with upgrade options such as: wrought iron railing package, 60-inch electric fireplace and more. Visit our discovery center enjoy the master quality and customer service Truman has been delivering over 35 years! (id:40616)
904, 1088 6 Avenue Sw
Calgary, Alberta
Experience elegance and convenience at The Barclay in Riverwest! Revel in this sun-drenched south exposed unit offering breathtaking river views to the west. Riverwest offers a ton of valuable amenities including fitness center, indoor hot tub and pool, concierge/security, underground visitor parking, an owner’s lounge with a pool table, bike storage and repair station, and on-site management. This spacious unit boasts two bedrooms plus a den, two bathrooms, 1,069 SqFt, underground parking, additional storage, and in-suite laundry, all reflecting meticulous ownership. Situated on the ninth floor, the open layout and expansive windows showcasing river views from your multiple balconies. Enhanced with upgraded white oak hardwood floors, updated appliances, granite countertops, floor-to-ceiling windows, a gas fireplace, and more. Prime location with Kensington, Eau Claire, river pathways, and the “free” LRT zone mere steps away. (id:40616)
25 Elgin Meadows Green Se
Calgary, Alberta
RARE FIND | RENOVATED HOME | GORGEOUS 751 SQFT 2 BDRM LEGAL CARRIAGE SUITE | SEPARATE SIDE ENTRANCE | This incredible home is nestled in a quiet location in McKenzie Towne & close to all amenities! Renovated throughout, this home showcases a brand new kitchen including appliances, full height cabinetry, quartz counter tops, custom backsplash, plumbing & lighting fixtures, plus a central island & corner pantry…all of these elements combine to create a beautiful & functional space that is great for entertaining. There is a spacious dining area, just off the kitchen, a flex room that could be used as a den, and a large bright living room with gas fireplace finished with a custom tile surround & dramatic feature wall! Completing this main level is a 2pc powder room & a laundry room…both at the rear of the home that leads to the backyard, detached garage & legal carriage suite. The staircase to the upper level has brand new carpet, while the remainder of this upper level has brand new tile & hardwood throughout. The large bonus room, with a charming balcony, is an ideal space for a family/games room. The Master bedroom offers a walk-in closet & an elegant, fully renovated ensuite complete with dual sinks, free standing tub & a curbless tile shower (glass to be installed). 2 additional bedrooms & the beautifully renovated main bath finish this space. There is a separate side entrance allowing for private access to the unfinished basement. The legal carriage suite (751 sqft) is unbelievable…built atop the oversized double garage with ICF foundation walls (insulated all around, 4″ rigid & 2″ insulation under slab), this legal suite is designed to impress…plus the concrete floors offer infloor heating! The stunning kitchen is complete with an abundance of full height cabinetry, built-in fridge, induction cooktop/stove, built-in fridge & freezer drawers (in island) & gorgeous leathered quartz countertops! The living room features a gas firepla ce with a fabulous custom tile surround, feature wall & built-in drawers for additional storage. The primary bedroom is generous in size, the second bedroom (currently used as an office) has the stacked washer & dryer & there is a full 4pc bathroom. You will love all the amazing custom details throughout…industrial pipe shelving, coat rack & wine storage; modern 2 tone cabinets, undermount sinks, “vault” style interior doors…plus…an interior staircase to the heated, oversized double garage. The south facing backyard is no maintenance with a stamped concrete patio…perfect to enjoy on a warm afternoon! (id:40616)
G, 4511 75 Street Nw
Calgary, Alberta
BACK ON THE MARKET DUE TO FINANCING!!! END UNIT WITH FENCED YARD TO PLAY. THIS IS AN AMAZING OPPORTUNITY TO OWN A FULLY RENOVATED CLEAN TOWN HOUSE IN THE BUSTLE COMMUNITY OF OF NW, WITH GREAT VIEW TO THE CANADA OLYMPIA PARK, MOUNTAINS ETC. THIS IS A CLEN 2 BEDROOMS END UNIT TOWN HOUSE IN A GREAT LOCATION AND WITH VERY LOW CONDO FEES. WELCOME TO A BEAUTIFULLY RENOVATED HOUSE WITH A SPECTACULAER KITCHEN, A DINNING AREA AND A LIVING ROOM THAT OPENS ON TO A BALCONY WITH GREAT VIEW OF THE CANADA OLYM[PIA PARK. ALSO ON THIS LEVEL IS THE IN-SUITE LAUNDRY WITH STORAGE SPACE. IN THE LOWER LEVEL , YOU HAVE 2 GOOD SIZE BEDROOMSAND A SPACIOUS BATHROOM. PLENTY OF STORAGE ON BOTH FLOORS. THIS PROPERTY IS CLOSE TO THE CANADA OLYMPIA PARK,SHOPPING, THE NEW REAL CANADIAN SUPERSTORE IS LESS THAN 5 MINUTES WALK AWAY. ALSO CLOSE TO THE BEST SCHOOLS, SKATE PARK, PLAYGROUND, COMMUNITY CENTER, BOWNESS PARK AND LOT MORE.YOU REALLY CANN’T FIND A BETTER LOCATION THAN THIS!!!!!!!!! (id:40616)
202 Saratoga Close Ne
Calgary, Alberta
“Welcome to your future home or investment opportunity in Monterey Park! This stunning 2-story house boasts a well-developed basement with a separate entry, offering versatility and rental income. The main floor features a gorgeous living room, spacious kitchen, dining area, and convenient stacked laundry, while upstairs you’ll find 3 generously sized bedrooms with ample closet space and a full washroom.The basement includes a spacious living area, a good-sized bedroom, a full washroom, and a separate stacked laundry unit along with a small kitchen, perfect for guests or tenants. The entire house has been recently upgraded with clean vinyl flooring and fresh paint, ensuring a modern and inviting atmosphere throughout.Outside, the property offers a long and spacious rectangular backyard with the potential to add a garage or secondary unit, taking advantage of the R-C2 zoning. The professionally graveled low-maintenance backyard and sides of the house make upkeep a breeze, allowing you to spend more time enjoying your space.Additionally, the provision to park recreational vehicles or cars adds convenience for homeowners or tenants. Don’t miss out on this opportunity to own a beautiful home with income potential in a desirable neighborhood. Schedule your showing today!” (id:40616)
72 Hidden Vale Close Nw
Calgary, Alberta
Welcome to this stunning 2-storey home nestled in the sought-after community of Hidden Valley! Located in a quiet cul-de-sac, this home offers family-friendly living with excellent schools, convenient access to shopping and transit. This beautifully maintained residence boasts an array of features designed for comfort and convenience. As you step inside, you’ll be greeted by a thoughtfully designed main floor featuring a spacious FORMAL LIVING ROOM, inviting dining area, and a well-appointed and RECENTLY RENOVATED kitchen with new cabinets and corner pantry. This floor also features a spacious and COZY FAMILY ROOM with gas fireplace. The main floor is completed with a half bathroom and a convenient laundry area. Upstairs, you’ll find three cozy bedrooms and two full bathrooms. The primary suite is a retreat with a luxurious 4-piece ensuite featuring a JETTED TUB and a walk-in closet. The FULLY FINISHED BASEMENT offers additional living space with a huge sized rec room, a storage space, and an additional 3-piece bathroom, providing ample space for entertainment and relaxation. Outside, the low-maintenance yard is beautifully landscaped with deck. The backyard is a private oasis, perfect for outdoor gatherings and leisurely afternoons. Additional features include central air-conditioning, central vacuum, storage shed and water softener. Book today to view this property. (id:40616)
645 36 Street Sw
Calgary, Alberta
Stunning custom built and luxuriously designed. This detached home (slated for completion mid-December 2024) perfectly combines unsurpassed beauty with functionality with the added benefits of a LEGAL lower suite with its own separate side entrance and a sunny west-facing backyard. 2850+ sq ft of architectural mastery, 4 bedrooms and 4 1/2 baths awaits and since this home is custom built buyers have the privilege of personalizing your new home! The high-end design includes a wide open floor plan with a front flex room, a striking gourmet kitchen and an inviting living room with a gas fireplace flanked by built-ins. Soaring 10’ ceilings, an abundance of natural light and designer finishes come together to create a breathtaking sanctuary. A barn slider to a handy mudroom and a tucked away powder room further add to your comfort and convenience. Designed with privacy in mind the second floor has been masterfully planned with the primary bedroom all the way on the other side of the level from the other bedrooms. The primary bedroom is a luxurious oasis with grand vaulted ceilings, an expansive walk-in closet and a lavish ensuite boasting dual sinks, a deep soaker tub and a separate shower. Both additional bedrooms are almost as lavish with their own custom walk-in closets and 4-piece ensuites. Conveniently a laundry with a sink completes this level. Entirely private from the upper levels the LEGALLY suited lower creates incredible versatility and a beautiful private space for multi-generational living. Gorgeously designed in the same quality finishes as the rest of the home this level impresses with a full kitchen, a large living room, a separate laundry room, a spacious bedroom and an opulent 6-piece bathroom with dual sinks. An aluminum and glass railed rear deck encourages casual barbeques in the sunny west-facing backyard. Plenty of parking and seasonal storage is found in the oversized double detached garage. This phenomenal INNER CITY location has every amenity c lose by – schools, Edworthy Park, the beautiful 9 hole Shaganappi Valley Golf Course with a a convenient driving range, and the LRT Station are all within walking distance! Please note that measurements were taken from the builder’s plans and photos are from a previous project showing examples of the extraordinary quality finishes and craftsmanship. (id:40616)
8522 47 Avenue Nw
Calgary, Alberta
Welcome to two custom built, semi-detached, fully developed infill homes with a total of four bedrooms plus three and a half baths per side, constructed by a quality local builder located in a fantastic west Bowness location! The fine accoutrements and finishing details for these two, fully developed 2,933 sqft of luxurious living space is unsurpassed and will be sure to please the most discerning buyers! Some of the select special features included on the main floor are a gorgeous sun drenched south exposed open floor plan including soaring 9ft ceilings, the exceptional chef’s kitchen with a stainless appliance package and an eleven foot quartz covered center island! The upstairs features three good sized bedrooms, a convenient laundry room c/w sink, luxurious and grand owner suite, highlighted by a 5-pce ensuite spa-like retreat, including a separate tub and shower, plus a generous walk-in closet. The fully developed lower level includes nine foot ceilings, the fourth bedroom, a massive games/family room, 5 pce bath (with two sinks), wet bar and much more. The maintenance free exterior and low maintenance yard is always a positive to promote more free time for a busy lifestyle! This an amazing inner city location only steps to the Bow river and Bow river pathways (this area did not flood in 2013). Only a couple blocks to Bowness park and Bowmont park, an off-leash dog park, only 5 minutes away from two hospitals and the U of C, quick access to Stoney Trail and west to the Rocky Mountains. A short drive to the new Superstore, Trinity Hills shopping and the Greenwich Farmer’s Market and a quick commute to downtown. Completion is expected by the middle of July, 2024. (id:40616)
503, 108 Waterfront Court Sw
Calgary, Alberta
Welcome to Waterfront, an exquisite complex situated right along the Bow River. This unit encompasses just under 500 sq ft of lavish living space, featuring 1 bedroom and 1 full bath. As you enter, the main floor welcomes you with an abundance of natural light streaming in through the large west facing windows. Showcasing beautiful laminate flooring throughout, the open concept layout flows seamlessly from the kitchen into the spacious living room. The modern kitchen is equipped with pristine white and wood cabinetry, quartz countertops, and stainless-steel appliances. A door from the living room leads to an outdoor balcony, perfect for lounging on summer days. An in-unit laundry room is available for your convenience. This unit comes complete with an assigned secure underground parking and storage space. Located in a trendy community with easy access to some of Calgary’s finest shops and restaurants. Just steps away from the Bow River Paths, parks, playgrounds, schools, and public transportation, you will fall in love with all this community has to offer. Whether you’re searching for an excellent home or an outstanding investment opportunity, this remarkable property caters to both. Book your private viewing today and experience the ultimate urban lifestyle in Calgary’s most sought-after neighborhood. (id:40616)
627 Willow Brook Drive Se
Calgary, Alberta
Welcome to your exclusive oasis nestled in the prestigious Estates area of Willow Park, where luxury meets tranquility on the greens of the renowned Willow Park Golf Course. This magnificent residence offers a rare opportunity to experience the epitome of high-end living with unparalleled views and exquisite craftsmanship. Prepare to be dazzled by this meticulously crafted masterpiece spanning over 4,500 sq ft of pure elegance. Every inch of this home has been thoughtfully designed and expertly executed to create a living space that is as functional as it is stunning. As you step through the grand foyer, you’ll be greeted by panoramic views of the golf course that set the stage for the opulence that awaits. The spectacular living room boasts a 2-storey stone fireplace and dramatic south wall of glass, flooding the space with natural light and offering sweeping vistas of the lush surroundings. The gourmet kitchen is sure to impress with a stainless-steel Cafe appliance package, double ovens, and expansive quartz counters. Entertain in style with the oversized Butler’s Pantry and Coffee Bar, perfect for hosting intimate gatherings or grand events. Enter from the triple heated garage with epoxy coated floor to numerous custom cabinets lending room for everything. Escape to your private sanctuary in the East wing of the main level, where the master bedroom awaits with a cozy gas fireplace, spa-like ensuite with heated tile floors, and a custom-designed closet complete with stacking laundry machines for added convenience. Tucked in at the end of a private hallway is the 2-piece powder room and luxurious office. Ascend the staircase to discover a world of luxury on the upper level featuring a massive bonus room with wet bar, vaulted ceilings, and custom beams. Walk across the bridge with views of the foyer, living room, and golf course and unwind by the gas fireplace in the beautiful library or indulge your hobbies in the extra-large upper laundry/craft room. Three good- sized bedrooms and a split hall bath complete the upper level. The lower level is an entertainer’s dream with a fully equipped theatre area, games area, spacious gym, and two additional bedrooms for guests or family members. A full bath ensures comfort and convenience, while the large finished storage room provides ample space for all your belongings. Step outside to your own private paradise featuring a stunning brand new Hardi exterior, air conditioning, and massive exposed aggregate sidewalks and driveway. Relax and soak in the serene ambiance on the extra-large south stamped concrete patio, perfect for dining or enjoying a glass of wine as you relax in tranquility. Situated on a quiet street close to shopping and just 20 minutes from downtown, this is truly a chance of a lifetime to own a piece of paradise in one of Calgary’s most coveted neighborhoods. This type of property rarely comes onto the market so don’t miss out on this extraordinary opportunity to live the life you’ve always dreamed of. (id:40616)
6234 18a Street Se
Calgary, Alberta
** ATTENTION ALL DEVELOPERS – The perfect lot for your next project ** This 50 x 120 – R-C2 lot is on one of the best streets in Ogden and is super private, as it sides onto an alley! Very easy access to Deerfoot Trail, Stoney Trail and Glenmore Trail. Please drive by and take a look – land value only – sold “as is where is”. Location is a 10 out of 10 – close to the Bow River. all schools, Jack Setters Arena and all shopping/amenities! (id:40616)
83 Martin Crossing Grove Ne
Calgary, Alberta
FULL WALK OUT BASEMENT.RARE FIND BI LEVEL IN MARTINDALE. 3+2 BEDROOMS 3 FULL BATH ROOMS.MAIN LEVEL LIVING ROOM WITH VAULTED CEILING. KITCHEN AND DINING AREA.DOOR FROM THE DINING AREA GOING TO THE BACK.3 GOOD SIZE BEDROOMS ON THE MAIN LEVEL. MASTER BEDROOM WITH FULL BATH AND DOOR GOING TO A HUGE DECK TO THE BACK.FULLY FINISHED WALK-OUT BASEMENT WITH 2 BEDROOMS ILLEGAL SUITE,RENTED FOR $1200..COMMON LAUNDRY WHICH CAN BE USED BY BOTH MAIN LEVEL AND BASEMENT PEOPLE WITHOUT INTERFERENCE.CLOSE TO ALL LEVELS OF SCHOOLS,BUS ROUTE,GENESIS CENTRE,SIKH TEMPLE,SHOPPING,LRT STATION,LIBRARY LEISURE CENTRE. VERY EASY TO SHOW. SHOWS EXCELLENT. A MUST TO SEE. (id:40616)
3907 Crestview Road Sw
Calgary, Alberta
Experience the quintessence of Calgary living in prestigious Elbow Park with this exceptional opportunity! Situated on a coveted west-facing walkout lot, overlooking River Park, this residence offers a lifestyle unlike any other. Prepare to be enchanted from the moment you enter. Impeccable attention to detail and premium finishes create a home designed to impress. The walkout basement boasts an HD Golf Simulator, wine room, wet bar, spacious rec room, and home gym, ensuring endless enjoyment. Rarely found, the attached oversized heated double-car garage at the front entrance adds convenience and charm, elevating this property to an unparalleled level.With four bedrooms, four-and-a-half bathrooms, and over 5,000 square feet of living space, there’s ample room for both relaxation and entertainment. Whether entertaining guests in the expansive living and dining areas or cherishing intimate family moments, every corner of this home is crafted for the ultimate living experience. Step outside into a serene setting with an additional 600 sq. ft. of covered and uncovered living areas, featuring an outdoor fireplace, retractable screens, and heaters—a space designed for year-round enjoyment.This rare opportunity allows buyers to customize the finishes, turning this already remarkable home into their dream retreat. Veranda Estate Homes, renowned for their commitment to quality, has surpassed expectations with this latest offering.If you’re seeking a home that embodies the essence of Calgary living at its finest, seize this extraordinary property in Elbow Park as your own. Explore more about this dream home and make it yours today! (id:40616)
185 Carringvue Manor Nw
Calgary, Alberta
Welcome to this contemporary custom built 3-storey home with in Carrington. Backing onto pond, this epitome of refined living enjoys 5 bedrooms, 4.5 bath, and a third level loft. Showcased by engineering hardwood and feature walls, you will embrace the pond view in its cozy great room with fireplace. For the gourmet in the family, behold the fully-loaded kitchen with its full-heights cabinet, granite countertop, gas range and stainless-steel appliances. The main floor also boasts an office and a den. On second level, you will discover the master suite with an opulent 5pcs ensuite with glass stand up shower and oversized soaker tub. The second suite is perfect for someone needing their own 4pc ensuite. The 2 other bedrooms share a 5 pcs bath which is connected to the laundry room with plenty of sunlight. The family room with the unobstructed pond view is where you can relax, play and enjoy baby tummy time. Heading up to the third level is where the dreams come true, you will find another bedroom with 4pc bath and the loft for you to read, play, observe the stars or use it as a man cave. The walkout level is unfinished waiting for your magic touch. Backyard is landscaped for you to enjoy the sun and has a private gate leading to the city pathway for you and your flurry buddy to enjoy the walk. The 2 A/C ensure you keep cool in the summer. Close proximity to shopping centres and stoney trail. (id:40616)
120 Midridge Close Se
Calgary, Alberta
OPEN HOUSE SAT JUN 15 – 1:30 – 4PM…… NEW PRICE for this HOME, BACKING ONTO FISH CREEK PARK ! Seize this rare opportunity to own a home in the lake community of Lake Midnapore, situated on a 7500+ sq ft lot that backs directly onto Fish Creek Park. This unique home, boasting over 3250 sq ft of developed living space, underwent a major renovation and addition, enhancing both its size and style. Main Floor: Includes open-concept living room, dining area, and kitchen, all with hardwood flooring throughout. The spacious kitchen features quartz countertops, stainless steel appliances, a gas cooktop, wall oven, microwave, and designer white cabinetry. The dining area includes sliding patio doors leading to a covered, screened-in deck, presenting the perfect spot to enjoy the secluded views of Fish Creek. The main floor also includes a den, ideal for working from home, with built-in cabinetry. The attached oversized garage has a convenient entrance with built-in cubbies in the mudroom. Upper level has Four bedrooms, including a Master Bedroom retreat unlike any other. The ensuite includes a soaker tub, tiled shower, double vanities, makeup desk, water closet, and a walk-in closet with built-ins. The bedroom area features large windows overlooking Fish Creek Park. The upper level also includes three full bathrooms, an upper flex room, and a large laundry room with built-in cabinets, a sink, and a raised washer and dryer. Basement: A fully finished basement which includes a great room with a projector and screen, a workout space, and a unique gaming/kids play area with sliding glass doors to contain the noise. The enviable backyard features two patio areas, one of which is a fully screened, covered patio, a stone walkway leading to a firepit, a large shed, an irrigation system, and black iron rod fencing onto Fish Creek Park. Additional Features: Other features include an insulated garage with a washing station, basement storage, a 200AMP panel, two high-efficiency furnaces (2019), high efficiency hot water tank (2019), underground sprinklers, storage shed + Numerous updates to this home makes it move in ready ! Lake Midnapore is a family community with Community centre with Lake access to paddle board, kayak + swim, hang at the beach in summer, pickle ball/ tennis, + Winter activities ice skating , ice fish, along with numerous things to keep kids busy ! Check out the 3D Tour + Enjoy this family opportunity in Lake Midnapore. (id:40616)
18 Belvedere Point Se
Calgary, Alberta
Open House on Saturday between 12 pm to 5 pm. Modern and sophisticated like-new home , over 3400 sq feet developed area, with 4 above grade bedrooms plus a den on main floor , 3 full baths and a legal 2 bedroom suite, Separate entrances and separate laundry offer ultimate privacy between the basement and upper levels making it ideal as a rental opportunity or for extended family members ( currently rented for $1450 + 40% utilities per month). The main floor is bright and open with a casually elegant design bathed in natural light. Sit back and relax in front of the sleek fireplace in the inviting living room with clear sightlines promoting unobstructed conversations. The kitchen inspires culinary adventures featuring stone countertops, timeless subway tile, stainless steel appliances, full-height cabinets, a pantry for extra storage and a large centre island allowing a ton of prep and gathering space. A separate spice kitchen is well equipped with loads of storage, a second stove, sink and beverage fridge making it perfect for catered parties and large-scale entertaining. Overlooking the backyard, the sunshine-filled dining room has ample space to connect over a delicious meal. French doors open to the den ideal as a home office or even an additional bedroom thanks to there also being a 3-piece bathroom on this level. Convene in the upper level bonus room and enjoy engaging movie and game nights with family and guests. Escape at the end of the day to the calming oasis of the primary bedroom boasting a large walk-in closet and a lavish ensuite with dual sinks. 3 additional bedrooms are on this level sharing the 5-piece main bathroom, no more listening to the kids fight over the sink! Laundry is also conveniently located on this level. Completely private from the upper levels the 2 bedrooms legally suited basement creates great income potential or a beautiful and private space for multi-generational living. Gorgeously designed in the same quality finishes as the res t of the home this level impresses with a full kitchen that includes stainless steel appliances, a large living area, a full bathroom, 2 large bedrooms and a separate laundry, no need to share with the upper levels! Several ways to enjoy the outdoors in the low-maintenance backyard on the 2-tiered deck or lower patio perfect for casual barbeques and unwinding. All this plus an unbeatable location in this family-oriented community adjacent to the East Hill Shopping Centre and only 15 minutes from downtown, Belvedere is destined to become one of Calgary’s most sought after communities. (id:40616)
87 Sienna Hills View Sw
Calgary, Alberta
Rare find. Stunning estate home perched on ridge in private cul-de-sac with big city view, this 3,500 sq ft 2 story boasts 4 + 1 bedrooms, fully developed walk out basement, estate location in popular Sienna Hills. Large main entry with 2 story soaring ceiling and open stair well opens to large formal front living room area with lots of windows and stone double-sided fireplace that is open to the extra large family . Both living room and family room have French garden doors to outside balconies and hardwood floors. Family room is open to the extra large family breakfast nook with garden doors to generous outdoor deck area. The kitchen boasts abundance of beautiful white cabinets with huge island, large pantry and stainless appliances including an extra large side by side fridge/freezer. Plenty of gleaming black granite counter space, hardwood floors and wide array of pot lights to illuminate your cooking efforts. Enter the spacious formal dining room area with hand-painted designer walls, crown moldings, buffet area and garden doors to balcony. For anyone who entertains large groups, you will appreciate the sheer size of this dining area. Main floor office is off the front entry and has hardwood floors, crown moldings and pot lights as well as a large front window. Laundry area/mudroom has entry in from the large triple car garage and a 2 piece bath is located here also. Ascend the open stairs to the second level and the primary bedroom. This home boasts extra large bedrooms and anyone with a large family will appreciate the spacious bedrooms. The primary bedroom offers up super-size bedroom, pot lights, garden doors to balcony, 2-sided fireplace open to cozy sitting area. Amazing 5 piece ensuite bath with large jetted soaker tub, glass separate shower, huge double vanity. Separate makeup vanity and an actual dressing wing with two massive walk-in closets. Bedroom 2 also has garden doors to balcony. The other 2 bedrooms are also larger, perfect for teens. There is a 5 piece bath with separate vanity area and a separate shower, toilet and bath area. The lower walk-out level contains a City of Calgary certified secondary suite or use it just for the family. French doors lead to combined rec room/gym area and 2 piece bath. The kids can set up their gaming area here and there is a bright gym area with large windows. There is another large bright flex room perfect for hobbies, foosball or just hanging out. The 5th bedroom here again is a very generous size and has its own den/office/sitting area with 3 piece ensuite. The downstairs kitchen has bright white cabinets, fridge, stove, dishwasher, hood fan, microwave and lots of counter space as well as an eating area. Behind the kitchen is a large storage space. This home has had all poly b pipe removed, $130,000 recent new windows/doors, upstairs new Hunter Douglas blinds, 2 new central air conditioners. 2 new furnaces installed 4 years ago, new composite decking. Shingles replaced 8 years ago. Glass doors have slim shades (id:40616)
409 Wildwood Drive Sw
Calgary, Alberta
Exceptionally located over 2500 sq ft WALKOUT bungalow backing onto the most desirable part of the RAVINE IN WILDWOOD OVERLOOKING EDWORTHY PARK. SPECTACULAR VIEWS and mature landscaping provide a private park like oasis in the City. Upon entry you are met with a stunning view through floor to ceiling windows highlighting the amazing scenery. French Doors take you to the private deck with gas line hookup overlooking the ravine. A wood burning fireplace and built in custom shelving provide discreet storage in the expansive open living room featuring vaulted ceilings, and recessed lighting above the custom crown mouldings. To the left is the kitchen with granite counters, stainless steel appliances, a sizeable pantry, and custom walnut cabinetry. Just off the kitchen a large breakfast nook with gas fireplace is surrounded with stunning ravine views. At the other end of the kitchen is a large private dining room overlooking the South facing patio with French doors, perfect for an evening drink before dinner. The huge primary bedroom with gas fireplace offers more of the fabulous ravine view with a door to the private deck, and a recently renovated spa ensuite complete with soaker tub overlooking the ravine, heated tile flooring, double sinks, and walk in shower. The ensuite is completed by a huge, renovated dressing room with custom built in cabinetry. The cozy den overlooks the front yard and has French doors for privacy and quiet. A second large bedroom with ensuite, and an additional powder room is discretely tucked away from the rest of the house. A beautiful antique door leads you to the separate mudroom and laundry room with man door to the backyard, and a small deck with stairs to the backyard. An additional man door leads to the TRIPLE tandem garage. A DISCREET STAIRCASE TAKES YOU TO A SPECTACULAR ROOM OVERLOOKING EDWORTHY PARK. This room currently functions as an office and has a huge storage area over the garage, but the possibilities here are endless. The lower level offers a large bedroom with stained glass window and French doors opening to a lower-level dining area or games room. A huge recreation room, full bathroom, and large storage room completes this lower walkout level. A lower-level covered patio overlooks the massive backyard. The driveway and front deck have been recently replaced as has the boiler (2021) and back deck. The primary bedroom, ensuite, and dressing room are recent renovations to the home. Rarely do properties on the ridge like this become available. Do not miss out! (id:40616)
502, 318 26 Avenue Sw
Calgary, Alberta
Sought-after 2-bedroom and 2-full-bath suite on a desirable corner of “Riverstone” featuring windows on 3 sides (south, east and north). VIEWS of the Elbow River and city skyline. Riverstone is a full-service luxury building on the banks of the Elbow River. Easy walk to endless amenities, restaurants, groceries, the Glencoe Club and the downtown core. This suite has been substantially renovated and upgraded over the years. Bright and open plan with a wall of built-ins in the living room and a spacious dining room with trayed ceiling. Great for hosting your family and friends or quiet time on your own. Lovely and bright kitchen with sparkling white cabinetry, granite counters (including an overhang for stools) plus pantry space. Very generous primary suite with downtown views and 4-piece ensuite bath. 2nd bedroom has large window and access to 3-piece bath. Central air conditioning. Parking stall with easy access to the elevator plus a storage locker. Riverstone residents enjoy: 24 hour concierge, fitness centre, pool and hot tub, tennis court, event room, card room, visitor parking and car wash. (id:40616)
1437 Livingston Way Ne
Calgary, Alberta
So, you’re looking for your dream home, are you? Well, stop the car, and be prepared to be amazed at this beautiful, upgraded Morrison-built home, in the desirable Livingston community. Yes, the outside was custom designed, and yes, the corner lot is huge, but the inside; the inside has to be seen to be believed. Not only has the home been meticulously maintained by the original owners, but when building it they added trim, features, fixtures, and upgrades not normally seen on a home at this price point. The entrance’s transom window is just the first of many features that showcase the home. Not a single detail has been left out of this thoughtfully designed home and it shows.The open-concept main floor is stunning with its 9’ ceilings; luxury laminate flooring; large windows that are actually tinted—on the south facing windows—to keep out the hot sun and prying eyes. In addition, the home has upgraded lighting throughout. The living area with its modern, neutral paint palette; is flooded with natural light from the oversized windows and (extra south facing windows from being on a corner lot) which adds to the beauty and spaciousness of the room, and will give you, your family, and your guests, a feeling of luxury and well-being as the natural light envelops the entire room.The beautiful kitchen is complete with luxury, black-stainless-steel appliances; modern lighting; quartz countertops; beautiful upgraded tile backsplash, and an island that not only gives you a generous amount of countertop and a place to eat, but increases the kitchen storage space as well. Finishing up the kitchen is the large pantry, and last but not least, the dishwasher that has been cleverly concealed simply by making it white…Poof! It’s gone. The guest washroom is simple and yet beautiful, and features upgraded tile and a floating vanity. Head out the patio door (past the built-in bench) to your custom-landscaped backyard oasis with only one neighbor on this oversized corner lot, complet e with deck; brick fire pit area; Swedish Aspen trees, perennials, and an (20’ x 22’) detached garage. Head back inside and ascend the carpeted stairs to the second floor where you will find the huge primary bedroom, that is flooded with natural light from the large windows; a extended walk-in closet; and the modern-looking, beautiful, four-piece ensuite with a raised vanity for your comfort. The two secondary bedrooms also have upgraded carpeting and lighting, tons of natural light, and are a great size. The upper four-piece bath has the same raised vanity and a linen closet behind the door for all your storage needs. The home also features central air conditioning, a water softener, and—like all homes in the Livingston community—has fire suppression water sprinklers throughout the entire home. Seriously! And if that wasn’t enough, the home is close to the Livingston Homeowners Association’s community building with gym, splash park, and outdoor park. Don’t wait, book your showing today and come on buy! (id:40616)
431 Willowdale Crescent Se
Calgary, Alberta
Welcome to this Rare opportunity to own an almost 10,000 sq ft Pie shaped Lot on a Quiet crescent in the sought-after community of Willow Park! This beautiful Bungalow has 4 Bedrooms, 3 Bathrooms and over 2450 of Developed living space. The Main floor features Hardwood Floors, 3 Bedrooms including a nice sized Primary bedroom with a 4 piece ensuite and a walk-in closet. The Family room has a Large window that lets in lots of natural light and a wood burning fireplace. The Kitchen has a nice size island and patio doors that leads to the incredibly spacious South facing backyard that is great for kids, pets or entertaining! The basement has an additional bedroom, bathroom, gym area plus a rec room. This home also has new Air Conditioning unit and 2 stage variable speed Furnace (Dec 2022) a Double detached garage, with a new insulated garage door and opener (2022). Willow Park is a highly sought after neighbourhood due to its proximity to schools including RT Alderman Calgary Kids Montessori, St. William, South Centre Mall, transit, restaurants, grocery stores, The Fish Creek Library, Trico Centre, & Willow Park Golf & Country Club. This won’t last long, call to book your private showing today! (id:40616)
202, 15 Rosscarrock Gate Sw
Calgary, Alberta
****HUGE PRICE REDUCTION**** Modern Townhome in Rosscarrock. This unit offers clean interior, luxurious finishing throughout. This bright, open concept 3 bedroom home includes a HEATED underground parking stall, private patio plus a balcony. The main floor features kitchen with stainless steel appliances and a living room with a gas fireplace leading on to a heated concreate patio. The kitchen also feature quartz countertops with spacious island and a dining area. Second floor features the Master Bedroom ,a second bedroom and a laundry area. Master Bedroom contains a walk-in closet, 4 piece ensuite with In-Floor heat. Third floor also features an additional bedroom with ensuite and a private Balcony. This property is located near everything you need, Transit on the same block, Minutes from Westbrook mall and less than 7 KM from Downtown. this unique property comes with a private , secured underground parkade. Don’t miss and schedule a showing today!!!! (id:40616)
3004 85 Street Sw
Calgary, Alberta
**100K PRICE CORRECTION**THIS STUNNING HOME WITH LEGAL SUITE IS PRICE TO MOVE!!! Experience the epitome of upscale living in this exceptional 4-level townhome, meticulously crafted by Truman and nestled in the prestigious Timberline Estates. Enjoy sweeping views, the advantage of NO CONDO FEES, and revel in the like-new condition of this residence, offering over 2400+ sq ft of first-class development. As you step inside, be embraced by the luxury of laminate flooring gracing main and lower level, 9′ ceilings that enhance the sense of space, and a true chef’s kitchen featuring QUARTZ COUNTERTOPS, soft-close doors and drawers in upscale 42″ cabinets, and elegant pendant lighting. The upper floor is a haven of comfort, housing three generously-sized bedrooms, including a primary suite with a DESIGNER ENSUITE boasting 10 mil glass, double undermount sinks, and stylish tile floors. Practicality meets convenience with UPPER LEVEL LAUNDRY and an office nook, perfect for those working from home. The lower level is a PROFESSIONALLY DEVELPOPED LEGAL SUITE, complete with STAINLESS APPLIANCES and TWO spacious bedrooms, offering versatility and additional living space. Outdoor living is taken to new heights with two expansive DECKS. Luxurious details abound, including estate casing and baseboard, dimmer switches on most lights, BBQ gas lines on the deck, AIR CONDITIONING, paved lane, and a double HEATED DETACHED GARAGE. Live the ultimate in upscale living in this Truman-built townhome, where every detail is thoughtfully designed for comfort and sophistication. Don’t miss the opportunity to make this your dream home. Book your viewing today and immerse yourself in the pinnacle of luxury living. (id:40616)
5211, 279 Copperpond Common Se
Calgary, Alberta
Discover the charm of this remarkable second floor 2-bedroom, 2-bathroom condo in Copperfield—a location that offers convenience to all of life’s essentials at South Trail Crossing and the future green line LRT. As you step inside, beautiful wide plank laminate floors guide you through the open-concept layout, encompassing a spacious living room with a RARE GAS FIREPLACE, dining area, and an impressive kitchen where you’ll spend ample time entertaining. The primary bedroom features a walk-through closet and a private ensuite bath. Meanwhile, the secondary bedroom and bathroom, equally spacious and well-appointed, reside on a separate wing of the condo for added privacy. Enjoy the convenience of in-suite laundry, AIR CONDITIONING, assigned storage (incredible location), TWO TITLED PARKING STALLS with one outdoor and the other underground in one of the BEST LOCATIONS OF THE PARKADE! This well cared-for and well-managed building presents an exceptional opportunity for investors, first-time buyers, or downsizers alike. (id:40616)
2501, 530 3 Street Se
Calgary, Alberta
1 BEDROOM + DEN APARTMENT IN THE HEART OF DOWNTOWN. GORGEOUS VIEW OF THE CALGARY TOWER, ROCKY MOUNTAIN AND RIVER RIGHT FROM YOUR LIVING ROOM. All inclusive living at its finest. The building features an Indoor Pool, Steam room and Sauna, a fully equipped Gym and a yoga room, Bike room with maintenance rack, In-property Deck and Dog Park, Lounge and meeting rooms, plus 24 hour supervision by concierge and overnight security. Direct access in the building with Superstores, TD Bank, Winners, steps to C-train, Central Library and city amenities. This beautiful unit offers high-end finish, floor-to-ceiling windows in the living room, spacious balcony and large bedroom. Great appliance package with 5-range gas stove, smart LG microwave, Blomberg fridge and dishwasher, gloss finished soft-close cabinets, quartz countertops, in-floor heating in the bathroom… The list goes on. Even more, this unit comes with a titled underground parking stall and oversized storage locker. Call your realtor today to book your tour! (id:40616)
7007 Christie Briar Manor Sw
Calgary, Alberta
HUGE PRICE REDUCTION!!. Welcome to this beautiful renovated family home. This two-storey walkout boast breathtaking mountain views in the coveted community of Christie Park Estates . With over 2900 sqft of living space, including 4 beds and 4 baths, this home has undergone over $150K in recent upgrades, ensuring both style and functionality meet your every need. As you step inside, you’re greeted by a striking foyer featuring a grand curved staircase and vaulted ceiling, setting the tone for the elegance that awaits within. The main floor impresses with its formal living and dining areas, an open kitchen with movable island, quartz counter tops bathed in natural light, showcases stainless steel appliances, including a gas stove, open to the cozy family room with a gas fireplace, convenient powder room, and a large practical mudroom off of the garage. The main floor kitchen leads seamlessly to a south-facing deck and backyard, a perfect setting for outdoor entertaining. Upstairs, you will discover a tranquil Primary suite with an ensuite bath, featuring SMART LED mirror a jetted tub, glass shower, and a spacious walk-in closet and two additional bedrooms, a well-appointed bathroom, and even a laundry chute for added convenience. Located with easy access to 69 St, 17 Ave, and the future ring road, this home also offers quick access to the West LRT, various schools, Westside Rec, Aspen Shopping, and the majestic Rocky Mountains. This home is sure to leave a lasting impression with its many upgrades including new carpet and LVP, complete new kitchen, SMART Switches, locks, and Sensors and much much more. Book your showing today and experience its charm for yourself! (id:40616)
36 Magnolia Crescent Se
Calgary, Alberta
Welcome to our Brand New Two-Story Home in Mahogany, one of the most desirable Communities of Calgary. This 4 bedroom home on a Traditional lot with additional 2 bedroom legal suite is a meticulously designed residence presents a thoughtfully planned layout with three bedrooms, three full bathrooms, and a den on the main floor that can serve as an additional bedroom if desired. As you step into the home, you’ll be greeted by an open-to-below main entrance, complemented by high ceilings, gorgeous hardwood flooring, and abundant natural light. The kitchen is a chef’s dream, adorned with stainless steel KitchenAid appliances and sleek quartz countertops. The main floor boasts 9-foot ceilings, a generously sized living area, a separate dining space, and a gas fireplace with tiles reaching the ceiling. Completing the main level is a , perfect for a gourmet kitchen that will inspire your culinary creations. Moving upstairs, you’ll discover a luxurious master bedroom featuring a large walk-in closet and an ensuite bathroom with a lavish soaking tub. The upgraded laundry room adds convenience to your daily routine, while two additional bedrooms and another full bathroom provide ample space for family members or guests. The basement has 9 foot ceiling 2 bedrooms, washroom and kitchen with a side entrance. 2 Bedroom legal suit makes it an extra ordinary home. Beyond the home’s captivating features, its location is truly unbeatable. Just minutes away, you’ll find essential amenities such as a picturesque lake, schools, a sandy beach, a recreational center, walking and bike trails, shopping destinations, delectable dining options, and much more. Don’t miss out on this extraordinary home. Call today for more information and take the first step towards making it yours. (id:40616)
73 Homestead Boulevard Ne
Calgary, Alberta
Welcome to this 2023 BUILT NO CONDO FEES FREEHOLD TOWNHOUSE located in one of the most demanding, emerging and amenity rich communities of HOMESTEAD. Offering Luxurious Living Space with 3 Bedrooms, 2.5 Baths and Fully Fenced Backyard! Extremely functional and well thought out floorplan . Entering the main level, you will see that the Open Floorplan Concept is very well adapted into the home. Main floor offers a spacious living room with large windows and dining and efficiently laid out kitchen with kitchen island and upgraded modern appliances. The sunny Nook has a big glass window for the amazing backyard view! There is a half bath on the main level. There is a large basement that is unfinished and ready to be built with your dreams. The usage of living space on the upper level is fantastic. Featuring 3 bedrooms and 2 full baths. Of the 3 bedrooms, 1 is the master that comes with an ensuite and W.I.C! The laundry feature includes upgraded Washer and dryer is conveniently located on the upper level. With its location in Homestead, this home have easy access to the shopping hub! In addition to that, this home has easy access to Parks, Playgrounds, walking trails and more! 2023 BUILD! GREAT VALUE! WHY WAIT?! Book your private showing today! (id:40616)
47 Sun Canyon Park Se
Calgary, Alberta
Enjoy “every morning” having coffee in your kitchen or on your deck, watching the sun rise and all the wildlife in your backyard. Backing onto fish creek on one of the premier streets in Sundance with no one behind you for miles. Having the morning sun is a dream, even from your master bedroom and or ensuite views. It just doesn’t get any better. What a pleasure this home is to have as a listing. We’ll be sorry to see it go. Starting with a grand entryway, is just the beginning to how large & beautiful this home flows. Built by Cardel the openness and warm sunlight feeling is apparent. If you want space in every room to entertain or hide you have it. From vaulted ceilings to hardwood/tile floors, the living room and formal dining room shows off what’s to come. The kitchen with its granite counter tops, island and outstanding view is the pivotal point of the home, sure step out on your deck, have your coffee and watch that wildlife. An entertainers dream or just a busy family with loads of room to move around or skip over to the extremely large cozy family room with its gas/log fireplace and built in bookshelves and settle in. Overly large main floor laundry/mud room 2 piece bathroom is convenient for everyone and next to that the real treat is your 3 car garage for just that or storage & work space. Upstairs which boast 4 bedrooms once again the huge Master and ensuite has the most incredible unobstructed views letting morning sun in to start your day. One of the best ensuites going with jetted tub tile flooring, his /her sinks and perfect powder makeup area. 3 more very generous sized bedrooms as well as a 5 piece bathroom compliments the upper floor. And then the fully developed basement, with a fabulous entertainment room or just simply get away go hide space. A full walk out, near the wet bar would be perfect for a hot tub outside. Too much company! There is another bedroom and 3 piece bathroom for your guests. Simply put this stucco, tile roofed home, wit h some new windows and lighting is the envy of many. The community is outstanding in every way when it comes to outdoor activities with the lake to bike paths to access. Everything imaginable sports wise and even walking can be done. The bonus is access to this home as well in and out quick to Stony Trail and or shopping, medical everything. Opportunity awaits for someone who wants the BEST. (id:40616)
21 Legacy Gate Se
Calgary, Alberta
Welcome to this immaculate home in the sought after southeast community of Legacy. This home is surrounded by walking paths and parks, it is walking distance to shops, stores, restaurants and cafes and it is close proximity to schools, day cares and both highways; Stoney Trail and 2A (Macleod Trail) for easy access and commuting ! This home welcomes you with a large east facing front porch leading you into the front foyer, a large family room off the entrance, perfect for the family TV, with perfect condition dark hardwood floors throughout the entire main level, a dining room big enough to host family holiday dinners of all sizes and a perfectly laid out upgraded kitchen at the back of the home! In the kitchen there is a large window over the sink overlooking the backyard for you to watch the kids while making dinner! This kitchen also possesses tons of counter space with granite counter tops, an oversized island, stainless steel appliances with an upgraded stove/oven and dark wood cabinets! The main floor is complete with a 2 piece bathroom and a large back door mud room leading you out onto the wood deck, setup for your gas BBQ, then into your good sized grass yard and to the detached garage, with RV parking and a paved alley. This west facing backyard also gets all the evening sun! Upstairs you’ll find a large primary bedroom with a walk-in closet and a 4 piece ensuite, 2 more good sized bedrooms with walk-in closets, a 3 piece bathroom with linen closet, and stacked washer & dryer in the laundry room! The unfinished basement awaits your design with many options! This well cared for home also has a central vacuum system, a gas line on the back deck, and Hunter Douglas blinds! This home will sure impress and has to be seen to be truly appreciated, Don’t miss out ! (id:40616)
273 Cougartown Circle Sw
Calgary, Alberta
***PRICE IMPROVEMENT*** Experience luxury and comfort at this stunning, well maintained 4 Bedroom, 3 ½ Bathroom fully developed home – kitchen and bathrooms were professionally renovated in 2022. Located in desirable Cougar Ridge, with easy access to the nearby schools and amenities (groceries, restaurants, medical offices, banks, etc.) and the new Stoney Trail expansion – life becomes simpler, more enjoyable, and convenient in this very functional home. An extended driveway and a pleasant and inviting front entry welcomes you to the perfect ‘home’. Featuring hardwood flooring on the main floor and new carpet throughout, you will appreciate the lofted, ‘open to below’ grand entryway and open floorplan. The warm and welcoming atmosphere is highlighted by a cozy gas fireplace, ideal for those chilly spring evenings. Enjoy culinary preparations in this spectacular island kitchen complimented by quality quartz countertops, recessed lighting, stainless-steel appliances (2024 Refrigerator), corner walk through pantry with storage shelves and fresh and clean hexagon tiles round out the decor. The upper floor offers the perfect retreat – oversized bonus room, upper extended area where the 2nd and 3rd bedrooms and 4 piece bathroom precede your path to the elegant Primary bedroom. There you will appreciate the spacious size of this bedroom large enough for a king bed and furniture plus a gorgeous 4 piece ensuite bathroom with deep soaker tub, stall shower and quartz countertop and undermount sink. The basement offers another full bathroom, bedroom and a great area for flex/exercise activities. The mud room with washer and dryer leads to the double garage. The back yard is where memories are made a perfect place for summer BBQ’s and get-togethers with family and friends. This home offers you so much, providing pride of ownership passed on to you from the present owners who have built a lifetime of memories here. Welcome home… imagine yourself and your family living here, near other families sharing the same quality of life in West Calgary. Close to the Waldorf and French Int’l schools, restaurants, shopping and more. Plus, excellent and easy access to the mountains via the new Stoney Trail ring road. (id:40616)
2543 11 Avenue Nw
Calgary, Alberta
Discover unparalleled luxury where every corner exudes meticulous craftsmanship. This unique Modern French Chateau showcases lavish European decor and premium amenities, redefining upscale living. Nestled in the premier inner-city community of St. Andrews Heights, this residence offers convenient access to Foothills Hospital, the new Cancer Center, Children’s Hospital, U of C and downtown Calgary. Crafted with meticulous attention to detail, this exquisite property features over 6,600 sq ft of development with 6 bedrooms and 5 bathrooms providing ample space for relaxation and entertainment. The majestic 10-foot custom coffered ceilings and 8-foot solid doors with NewYork Emtek brass and marble handles, and the addition of Legrand Adorne electric switches and plugs add an extra touch of sophistication and modern convenience. The chef’s dream kitchen features top of the line Sub Zero Refrigerator, all Wolf appliances, including a 6-burner range with dual ovens, builtin microwave, hood, coffee maker, and a professional steamer, ensuring culinary excellence, connecting to a 13×18 dining room equipped with a Swarovski crystal chandelier, adjacent butler’s pantry provides additional storage, and prep space. Ascend the 3″ solid oak open riser staircase with custom laser-cut chrome metal and glass railing, winding around the 5×8 open sky light with 5 Italian firework chandeliers. The opulent primary suite boasts a generously sized walk-in closet spanning 16×18 ft, complete with floor-to-ceiling cabinets with a central island. Connected to this sanctuary is a 6 pcs ensuite with a two way fireplace that evokes a sense of relaxation and rejuvenation. All bedrooms on upper floor feature direct walk-in ensuites with heated tile floors, guaranteeing personalized comfort and privacy for family and guests. The lower level offers a custom glassed-in wine room, gym area, two bedrooms, a second laundry set, and a spacious recreation room complete with bar. Explore endless entertainme nt possibilities with the professional 9.1 surround theater system. Easily manage security and 6-zone sound system through two iPad stations or your smartphone. Outside, enjoy the 900 sqft red Balau wood deck, connecting the house and garage along the completed landscaping, cedar fence and automatical sprinkler. The triple detached gas-heated garage with epoxy flooring and 220v service ensures ample space for storage and EV charging, while the paved back lane adds a special touch to this luxurious residence. Throughout the home, discover top-of-the-line cabinetry and built-ins adorned with European hardware, enhancing both style and functionality. Over 100 pot lights, 13 chandeliers, and 3 fireplaces with floor to ceiling granite facades enhance the home’s beauty. Explore this architectural marvel and envision a life of grandeur, quality, and exclusivity. Please view the 3-D walk through. Thank you. (id:40616)
302, 1209 6 Street Sw
Calgary, Alberta
Life in the Beltline especially in the spring and summer is what so many are looking for. Shopping, parks, restaurants all in walking distance. If this is the life you are looking for and thought you couldn’t afford it, Well this is for you. This 1 bedroom located in the EXUD is just what you have been looking for. This corner condo has a wall of windows to bring the light in. The immaculate space has had decorating details that makes it uniquely special. Things like the ceiling treatment upgrade, which is hard to explain but trust me is gorgeous and is not the boring popcorn you normally get. The space is above average with 770SQft which is what 2 bedrooms now a days have. Hardwood laminate flooring modernizes the living room and dining area, and a bedroom that actually is big enough for your bedroom furniture. You know how hard it is to park in the Beltline, well we have that covered with a titled parking stall. Street parking in the front is plenty so your visitors will not hesitate to come and see you. Did I mention how affordable this Condo is. Do yourself a favor, don’t miss out and have a look. You will be happy you did. (id:40616)
1543 33 Avenue Sw
Calgary, Alberta
Welcome to living opportunities on this 3 storey town home with over 1700sqf living space in Marda Loop area. This property has been meticulously designed with many upgrades: 9′ ceilings, high quality stainless steel appliances, upgrades lightnings, engineer hardwood floor, oversized single attached garage. Very nice layout with total 2+1 bedrooms and 1 den, 2.5 bathrooms. Walking distance to all amenities, schools, Marda Loop shopping district, great restaurants, park etc. Don’t miss this opportunities to live in inner city, great designed town home. Photos took from when unit is vacant. (id:40616)
1410, 4944 Dalton Drive Nw
Calgary, Alberta
Welcome to The Fortress! This stunning 14th-floor apartment boasts over 800 square feet of comfortable living space with breathtaking downtown and city views. Located in a desirable concrete building, you’ll enjoy the perfect blend of convenience and lifestyle. As you step inside, you’ll immediately be drawn to the spacious and open living area, flooded with natural light from the large windows that frame the impressive cityscape. The beautifully updated kitchen provides ample cabinet space and is truly the heart of this home. Whether you’re preparing a gourmet meal or a quick snack, you’ll appreciate the functionality and style this kitchen offers. The primary bedroom offers stunning views and ample closet space while the second bedroom is perfect for guests, a home office, or even a cozy nursery. One of the standout features of this apartment is the private balcony, where you can savor your morning coffee or unwind with a glass of wine as the sun sets on the city skyline. For those who value fitness and relaxation, the building offers plenty of amenities, including an indoor pool, fitness room and tennis court. Staying active and healthy has never been more convenient. Additional perks of this apartment include in-suite storage providing plenty of space for all your belongings and stall parking ensuring your vehicle. For those who rely on public transit or prefer to explore on foot, you’ll love the proximity to the C-Train station and nearby shopping choices. The U of C, Market Mall and the downtown core are all within easy reach, making this location an ideal choice. Don’t miss out on the opportunity, schedule a viewing and make this apartment yours! (id:40616)
317, 15 Everstone Drive Sw
Calgary, Alberta
Premier 55+ complex, the Sierras of Evergreen. Condo Fees include everything except cable. A Home with a resort lifestyle has a very active social life of clubs, like the Wine Club, Book Club to name a few. You can choose from 5 library areas, work on your hobby in the craft room. Workout in the Full Fitness Centre. Play billiards in the Games Room. Enjoy the In house cinema room. Build cool projects in the fully outfitted wood working shop. Then there is the Evergreen Room which is a party room, with full kitchen & dance floor for private functions. Last but not least is the hot tub and the large saltwater pool, where family can join and gather for a fun day in the water. This unit is located in Building B – Third floor & close to the elevator as is possible, no walking down halls to get to your unit. Everything you could every want is here. A bright & open concept floorplan. Fully air conditioned, large windows & 9-foot ceilings. The kitchen has lots of cabinetry for storage, granite counters, stainless steel appliances & a corner pantry. Relax or entertain in the spacious Livingroom & enjoy the ambience of the electric fireplace. There is a good-sized bedroom with a generous walk-in closet & a 4-piece bath close by. Conveniently located laundry room with extra storage has a stacked washer/dryer. The covered, private balcony has ample room for outdoor dining & room for flowerpots & comes with a gas BBQ hookup, you will enjoy the heated & titled underground parking, along with a generous, secure storage unit behind the parking stall. No need to go & spend money on the car wash! there is a convenient car wash bay in the parkade. This safe complex is perfect for anyone looking to downsize, but still wanting an active life. Lots of opportunities to volunteer & meet new people. Plan your winter getaways & don’t worry about your home while your away travelling, Plenty of visitor parking, 7 guest suites that can be rented for 2 weeks at a time. Lots of S hopping across the road; Sobeys, Shoppers Drug Mart, Starbucks, liquor store, cleaners, medical & dental services. A couple of minutes to access Stoney Trail. Your Pet is welcome but only 1 pet that is less than 25 pounds & less then 10 inches tall at the shoulder. Book a private viewing today and start living your resort life! (id:40616)
1306, 210 15 Avenue Se
Calgary, Alberta
Welcome to the epitome of urban living in the heart of downtown Calgary at the Vetro building! This sleek two-bedroom, two-bathroom condo offers almost 900 square feet of luxurious living space. Bask in natural light streaming through floor-to-ceiling windows, providing stunning south and east exposures. The primary bedroom boasts a walk-through closet and a luxurious four-piece en suite bathroom, while the spacious second bedroom is complemented by a convenient four-piece main bathroom. Hardwood flooring graces the living, dining, and bedroom areas, adding an elegant touch to the contemporary design. The kitchen features granite countertops and ample storage and counterspace, perfect for culinary enthusiasts. Enjoy the convenience of titled underground parking and additional storage, along with in-suite laundry and a designated area for a desk or office setup. Indulge in the building’s exceptional amenities, including security personnel, a full gym, hot tub, games room with a pool table, theatre room, and outdoor courtyard, providing endless entertainment options. With its prime location, residents have easy access to the vibrant dining and shopping scene on 17th Ave, the serene Elbow River, and iconic landmarks such as the Stampede Grounds, the Saddledome, and the BMO Centre, all within walking distance. Experience urban living at its finest in the vibrant Vetro building! (id:40616)
554 Marine Drive Se
Calgary, Alberta
Indulge in lakeside luxury at its finest with this stunning Calbridge Lottery Home-inspired residence, barely a year old but boasting over 900K in upgrades. Spanning over 5000 sq.ft of meticulously crafted living space and offering an expansive 54 feet of pristine lakefront, this home presents an unparalleled lifestyle straight out of a dream. Enter this architectural masterpiece where every detail has been thoughtfully curated to perfection. The kitchen is a modern marvel, featuring top-of-the-line Miele appliances, exquisite 3″ quartz countertops, a quartz backsplash, a custom floor-to-ceiling wine feature, and a built-in Coffee Machine. Entertain effortlessly with the seamless indoor-outdoor flow, complete with a covered patio housing a built-in BBQ, Tag Door, and Phantom Screens for year-round comfort. Cozy up on cooler evenings by the fireplace, with strategically placed heaters ensuring comfort in every season. The grandeur continues with soaring 22-foot ceilings in the great room, offering breathtaking lake views through floor-to-ceiling windows that flood the space with natural light. Ascend the open-to-below risers with elegant glass panel railings to discover a central bonus room, featuring an additional bar area boasting 3″ granite counters, a wine fridge, and floating shelves. The upper floor, adorned with 10-foot ceilings and hardwood flooring, features two secondary bedrooms, one with its own ensuite. Retreat to the private Primary suite, an oasis with vaulted ceilings, custom lighting, and a designer-inspired walk-in closet. The primary ensuite is a sanctuary, featuring a modern soaker tub overlooking the lake, complemented by designer-inspired 10mm tile and glass shower.Equipped with the Control 4 Home Automation System, this residence offers seamless control over every aspect of your home with just a touch. Venture downstairs to discover full walkout windows illuminating the expansive bar, a full Theatre Room, a recreation room, and an additional be droom or office. Step outside to a backyard transformed into the ultimate playground, featuring artificial grass, a putting green, a fire pit, and your private dock. A home of this caliber, at this exceptional value, presents an unmatched opportunity in the coveted Mahogany community. Explore pristine waters, indulge in the private beach club, and relish resort-style amenities at your fingertips. Experience the epitome of lakeside living, where luxury meets tranquility, and every moment is a masterpiece. (id:40616)
37 Cityspring Common Ne
Calgary, Alberta
Welcome to this exquisite upgraded Mattamy ‘Whistler’, built in 2021, nestled in the sought-after neighborhood of CITYSCAPE. The main floor boasts an inviting open layout, seamlessly connecting the living room, dining area, and kitchen. Luxury vinyl plank flooring, while abundant windows flood the space with natural light. The kitchen is a culinary haven, featuring stainless steel appliances, quartz countertops, a spacious island with breakfast bar, and a generous pantry. Additionally, there’s a flex room for use as an office, a convenient mudroom, and a 2 pce bathroom on this level.Upstairs, discover a spacious bonus room, perfect for entertaining guests away from the main living area. The 2, yes 2, primary bedrooms offering walk-in closets and 3pce ensuite bathrooms. Two other generously sized bedrooms, a 4 pce bathroom, and a laundry room complete the upper level. The unfinished basement, with plumbing in place for a bathroom, awaits your creative touch. It also features a separate entrance, potentially suitable for a legal secondary suite (city approval required). Close by you’ll find a wealth of amenities, including grocery stores, restaurants, Starbucks, and a gas station. The location is conveniently close to Metis Trail and only 10 minutes from the airport. Nearby parks and scenic walking paths enhance the appeal of this remarkable home.Key Features:•Upgraded Stainless Steel Appliances•High Ceilings•Open Floor Plan•Large Windows•Ample Living Space•2 Primary Bedrooms•Large Bedrooms•Separate Side Entry•Front Attached Double Garage Don’t miss out—call your favourite agent to schedule a showing for this exceptional home today! (id:40616)
135 Waterloo Drive Sw
Calgary, Alberta
Welcome to your dream home in the sought-after community of Wildwood! Nestled on a picturesque tree-lined street, this bungalow is a true gem. Meticulously renovated from top to bottom, it boasts an expansive open-concept layout featuring a brand-new kitchen, spacious living area, and a sunlit dining space, creating the perfect ambiance for both relaxation and entertaining. With 3 bedrooms on the main floor and a finished basement, there’s ample space for the whole family. Every detail has been thoughtfully considered, from the sleek exterior stucco to the addition of an oversized attached garage and foyer. The electrical system has been completely updated, along with a new furnace and newer roof. The master bedroom is a peaceful retreat, complete with a stunning ensuite bathroom and a spacious walk-in closet. Meanwhile, the main bathroom invites you to unwind with its own soaker tub.Downstairs, the finished basement offers a versatile space for a recreation room, laundry area, and an additional full bathroom, providing even more functionality to this already impressive home. There’s also plenty of room to add a 4th bedroom downstairs for additional functionality! Outside, the west-facing backyard has a nice layout, with a ground-level patio, and covered carport, offering good opportuities for outdoor enjoyment.With all these upgrades and more, this home is truly move-in ready. Don’t miss your chance to experience luxury living in the beautiful community of Wildwood – schedule a visit to 135 Waterloo Dr SW today! (id:40616)


