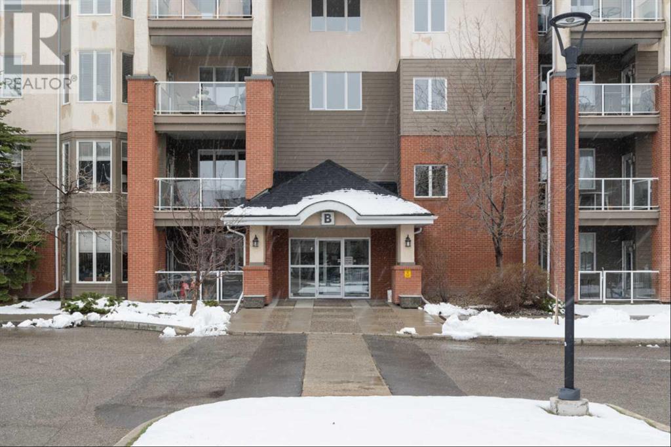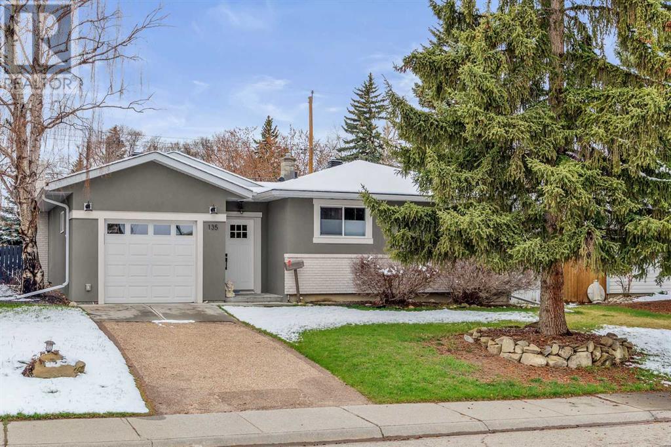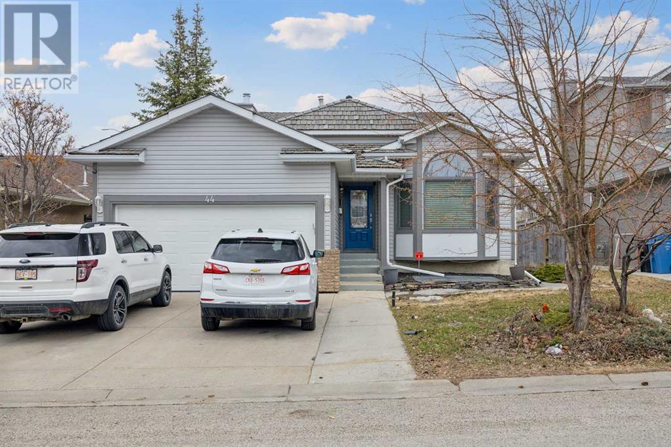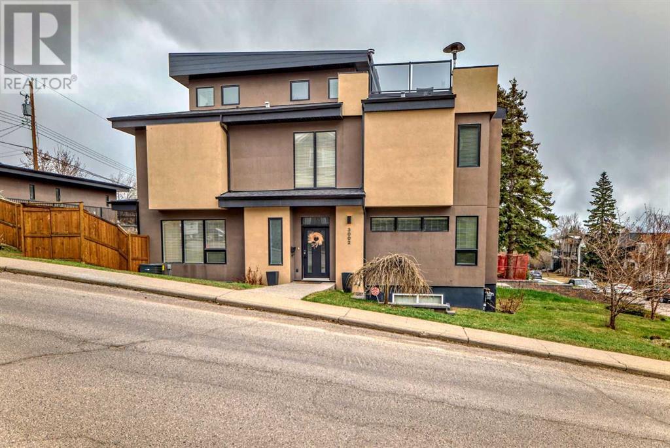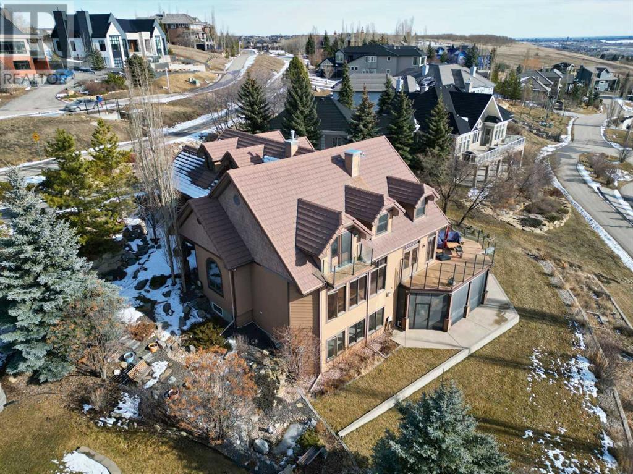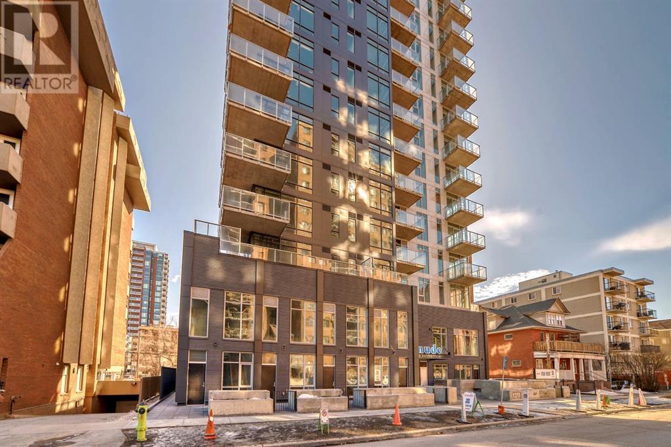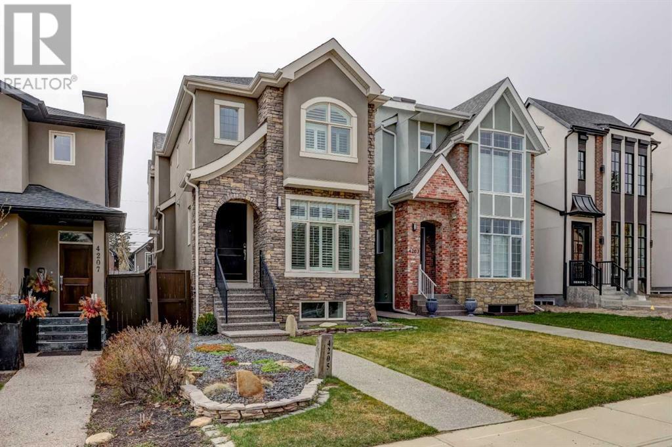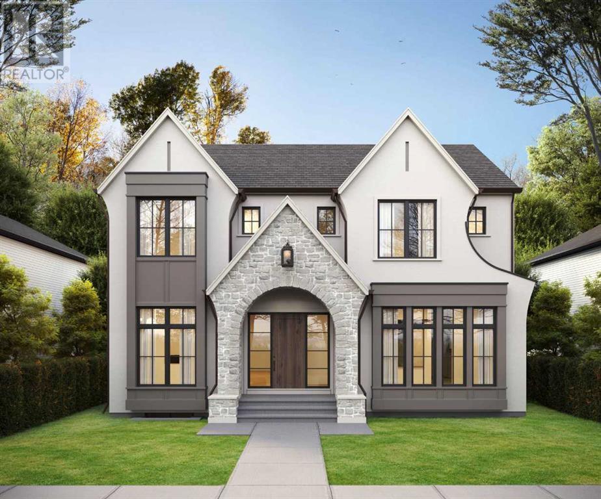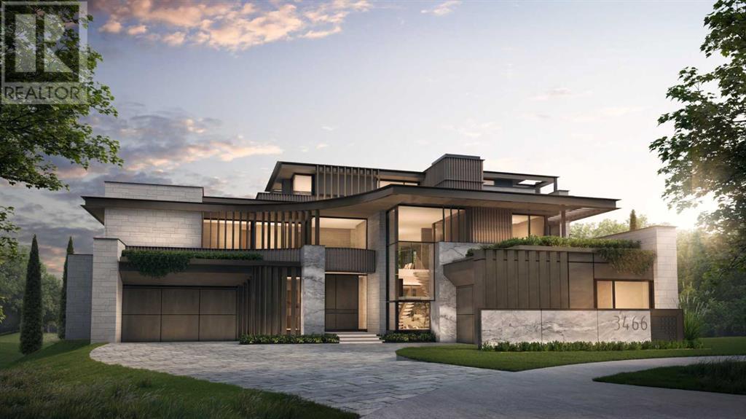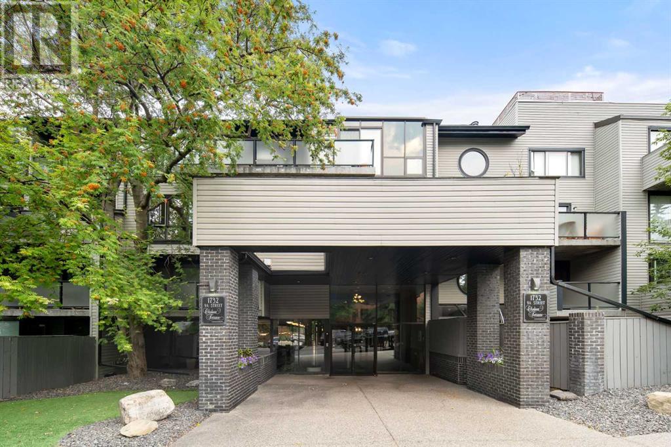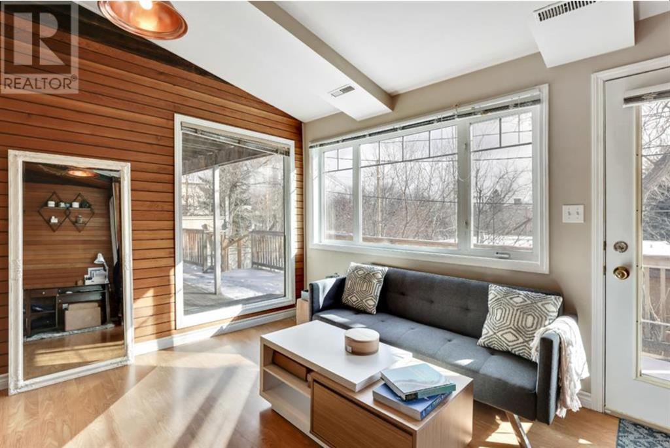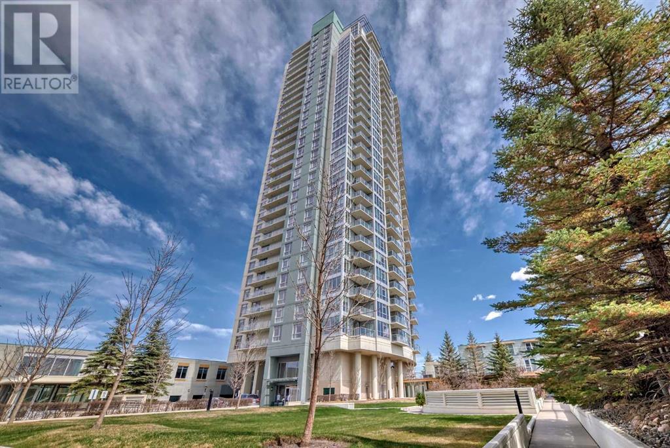LOADING
317, 15 Everstone Drive Sw
Calgary, Alberta
Premier 55+ complex, the Sierras of Evergreen. Condo Fees include everything except cable. A Home with a resort lifestyle has a very active social life of clubs, like the Wine Club, Book Club to name a few. You can choose from 5 library areas, work on your hobby in the craft room. Workout in the Full Fitness Centre. Play billiards in the Games Room. Enjoy the In house cinema room. Build cool projects in the fully outfitted wood working shop. Then there is the Evergreen Room which is a party room, with full kitchen & dance floor for private functions. Last but not least is the hot tub and the large saltwater pool, where family can join and gather for a fun day in the water. This unit is located in Building B – Third floor & close to the elevator as is possible, no walking down halls to get to your unit. Everything you could every want is here. A bright & open concept floorplan. Fully air conditioned, large windows & 9-foot ceilings. The kitchen has lots of cabinetry for storage, granite counters, stainless steel appliances & a corner pantry. Relax or entertain in the spacious Livingroom & enjoy the ambience of the electric fireplace. There is a good-sized bedroom with a generous walk-in closet & a 4-piece bath close by. Conveniently located laundry room with extra storage has a stacked washer/dryer. The covered, private balcony has ample room for outdoor dining & room for flowerpots & comes with a gas BBQ hookup, you will enjoy the heated & titled underground parking, along with a generous, secure storage unit behind the parking stall. No need to go & spend money on the car wash! there is a convenient car wash bay in the parkade. This safe complex is perfect for anyone looking to downsize, but still wanting an active life. Lots of opportunities to volunteer & meet new people. Plan your winter getaways & don’t worry about your home while your away travelling, Plenty of visitor parking, 7 guest suites that can be rented for 2 weeks at a time. Lots of S hopping across the road; Sobeys, Shoppers Drug Mart, Starbucks, liquor store, cleaners, medical & dental services. A couple of minutes to access Stoney Trail. Your Pet is welcome but only 1 pet that is less than 25 pounds & less then 10 inches tall at the shoulder. Book a private viewing today and start living your resort life! (id:40616)
135 Waterloo Drive Sw
Calgary, Alberta
Welcome to your dream home in the sought-after community of Wildwood! Nestled on a picturesque tree-lined street, this bungalow is a true gem. Meticulously renovated from top to bottom, it boasts an expansive open-concept layout featuring a brand-new kitchen, spacious living area, and a sunlit dining space, creating the perfect ambiance for both relaxation and entertaining. With 3 bedrooms on the main floor and a finished basement, there’s ample space for the whole family. Every detail has been thoughtfully considered, from the sleek exterior stucco to the addition of an oversized attached garage and foyer. The electrical system has been completely updated, along with a new furnace and newer roof. The master bedroom is a peaceful retreat, complete with a stunning ensuite bathroom and a spacious walk-in closet. Meanwhile, the main bathroom invites you to unwind with its own soaker tub.Downstairs, the finished basement offers a versatile space for a recreation room, laundry area, and an additional full bathroom, providing even more functionality to this already impressive home. There’s also plenty of room to add a 4th bedroom downstairs for additional functionality! Outside, the west-facing backyard has a nice layout, with a ground-level patio, and covered carport, offering good opportuities for outdoor enjoyment.With all these upgrades and more, this home is truly move-in ready. Don’t miss your chance to experience luxury living in the beautiful community of Wildwood – schedule a visit to 135 Waterloo Dr SW today! (id:40616)
44 Shawnee Way Sw
Calgary, Alberta
Welcome this lovely home to the market! You will love this incredible layout in the community of Shawnee Slopes. This home offers a large main floor living space, cozy family room, and separate formal dining room. The kitchen offers plenty of storage with double wall ovens (2022) and ample counter space, overlooking the family room leading you out your private yard with mature trees, dog room and green space. The main floor also includes an office/den, 2-piece bathroom and large laundry. On the second floor you will find 2 spacious bedrooms and a large primary with an oversized ensuite and heated floors. The basement is fully finished, ready for you to enjoy with two additional large bedrooms and wet bar. Parking is a breeze with an attached double garage. House has had several major items replaced windows (2015), Furnace (2020), Siding (2015), and Smart Garage door (2022). Call to book your showing today! (id:40616)
3002 18 Street Sw
Calgary, Alberta
** OPEN HOUSE: June 15th 1-3pm ** Step into this incredible home located in trendy Marda Loop. Offering the perfect blend of modern luxury and urban convenience and boasting 2740 square feet of total developed space, this meticulously crafted residence features stunning design elements and thoughtful touches throughout. The ROOFTOP PATIO and stunning staircase add a luxurious touch, while the high ceilings and abundance of natural light create an inviting atmosphere throughout. With a with a well though out layout, spacious rooms and a third-level loft area providing flexibility and additional living space. Inside, you are greeted by a grand foyer leading to a spacious living room, with a cozy corner fireplace and large windows. Adjacent, the spacious dining room, perfect for family gatherings, with French doors opening to a private, low-maintenance courtyard, great for all year round, but will provide a sanctuary during the summer months.As you go up the open staircase, you’ll discover three bedrooms and a bonus room on the upper level, providing ample space for relaxation and rejuvenation. The primary bedroom offers a retreat-like ambiance, complete with a roomy walk-in closet and ensuite bath, ensuring comfort and privacy. But the true gem of this home lies on the third level—a sprawling rooftop patio, drenched in sunlight from its southwest exposure. Perfect for entertaining or unwinding, this expansive outdoor oasis promises breathtaking views and unforgettable moments. Downstairs, the lower level beckons with its cozy ambiance and flexible spaces, enhanced by under-slab heating for year-round comfort. Here, a wet bar, guest bedroom, bath, and laundry facilities. Throughout the home, nine-foot ceilings add to the sense of spaciousness and airiness, while hardwood flooring on the main and upper levels exudes timeless elegance. A double detached garage ensures ample parking and storage space, while the property’s prime location offers easy access to Marda Loop’s eclectic shops, restaurants, River Park, downtown, and a choice of excellent schools. Air conditioning. Extensive updates completed in 2023. Don’t miss this one, book you showing today!! (id:40616)
39 Slopes Grove Sw
Calgary, Alberta
Immerse yourself in the rare fusion of pastoral elegance and urban convenience with this stunning French provincial-style residence, nestled in the exclusive gated community of the Slopes at 39 Slopes Grove. This enchanting home stands as a beacon of tranquility and luxury, promising an idyllic lifestyle that harmoniously blends the serenity of country living with the vibrant pulse of city life. Positioned near the lush landscapes of Griffith Woods Park and prestigious schools like Webber Academy and Rundle College, this property offers the perfect retreat for those who cherish peace without straying far from the conveniences of modern living. Just minutes away from West Hills Shopping Centre and the charming environs of Bragg Creek, with seamless access to downtown, this location is unmatched in its appeal. The Slopes community itself is a jewel, characterized by its tranquil, picturesque setting that captivates at first glance. The residence is a masterpiece of design, maximizing the breathtaking, unobstructed mountain vistas available from every level. The southwest-facing orientation ensures that each day ends with a spectacular sunset, framing your evenings with the awe-inspiring beauty of nature. Spanning nearly 4500 sq.ft. of sumptuous living space, including 3175 sq.ft. above grade and a fully developed walkout basement, this home is a testament to spacious elegance. The master suite is a sanctuary of luxury, featuring expansive walk-in closets and a spa-like bathroom that promises relaxation and rejuvenation. The architectural brilliance of the home is evident in its thoughtful layout, which includes a sophisticated home office, grand living areas, and ensuite bedrooms, offering privacy and comfort. The attic and basement provide generous storage and entertainment spaces, enhancing the functionality of this exquisite home. The outdoor experience is unparalleled, with a wraparound deck offering panoramic mountain views and a meticulously landscaped garden wi th a mesmerizing river feature and waterfalls, crafting an oasis of tranquility. The backyard, with its paving stone patio and firepit, alongside a cozy flagstone seating area, invites you to indulge in the ultimate outdoor lifestyle. This home also features an oversized three-car garage, adding a layer of convenience and practicality to its luxurious appeal. This property is more than a home—it’s a lifestyle choice for the discerning buyer seeking an exclusive retreat that offers the best of both worlds. Don’t miss the opportunity to own this piece of paradise. Schedule your showing today and prepare to be captivated by the elegance, serenity, and unparalleled beauty of this exceptional residence. (id:40616)
202, 1319 14 Avenue Sw
Calgary, Alberta
Welcome to “Nude”, a brand new condo located in the heart of beautiful Beltline! This corner unit boasts an abundance of sunshine with the largest wrap around balcony in the building that includes your very own garden area! As you step inside this unit, you will be amazed by the spacious entryway with high ceilings and immaculate concrete flooring. Down the hall you’ll immediately notice the ampleness of natural light heading towards the living area thanks to floor-to-ceiling windows. The high ceilings will create a spacious and expansive living area allowing for a comforting area to dine and eat, provided with the surrounding balcony, making this unit unique on its own. The primary bedroom is enhanced with plenty of light, high ceilings, and built-in cabinetry. Beside is a private Den with a generous amount of space perfect for an office area or to even add as a second living area! Walking out the patio doors, you will be greeted with over 400 private square feet of outdoor living space which includes wrap around planters, natural gas lines and surrounding privacy glass, making it a perfect fit for you and your furry companion. The unit is completed with in-suite laundry, central air conditioner, and a titled undergrounded parking stall. While enjoying your new condo, take advantage the abundance of amenities Nude has to offer including a dog wash, rooftop terrace, party room and much more. Don’t miss your chance to call this exceptional apartment condo home! (id:40616)
4205 18 Street Sw
Calgary, Alberta
Nestled on one of the most coveted streets within the esteemed Altadore community, this meticulously crafted residence epitomizes luxury living at its finest. This home boasts a plethora of upgrades meticulously curated by William Blake Homes, elevating it to a league of its own. Aesthetically pleasing from every angle, the property welcomes you with a beautifully landscaped front yard, setting a tone of sophistication and charm. Transitioning to the backyard oasis, you’ll discover a sanctuary of serenity with zero-maintenance features including a lush turf lawn, a composite deck adorned with a picturesque pergola, and a retractable electric privacy shade—perfect for al fresco gatherings or tranquil moments of relaxation. Both front and back boast newer aggregate concrete, ensuring both beauty and durability.Step inside to experience a seamless blend of elegance and functionality, where the main level greets you with imported Logwood Italian Porcelain tile flooring—a testament to both opulence and endurance. The east-facing den with it’s extensive custom built-ins, offers a versatile space ideal for work.The heart of the home lies within its open-concept floor plan, where a gourmet kitchen awaits, featuring all-new appliances. The adjacent living room has a gas fireplace and custom coffered ceiling, exudes warmth and sophistication, while the well-appointed dining room offers ample space for hosting memorable gatherings.Ascending to the second level, indulge in comfort and luxury. The primary bedroom beckons with his and hers walk-in closets, a two-sided gas fireplace, custom wall shelving, and a lavish 5-piece ensuite bathroom—an indulgent retreat to unwind after a long day. Two additional generously sized bedrooms and a 5-piece bathroom provide ample accommodation for family or guests. The balance of the second level is the conveniently located laundry room.Descending to the basement, prepare to be captivated by a space transformed by extensive renovations. In -floor heating creates a cozy ambiance, complemented by an Amanti Fireplace enveloped in reclaimed barnwood and built-in cabinets. The charming bar area, adorned with reclaimed wood, specialized lighting, and steel wire rope reclaimed from a Nakiska chairlift, is perfect for gatherings and relaxation. Large windows flood the space with natural light, while a fourth bedroom, full bathroom, and abundant storage space complete the lower level.Additional recent upgrades include central AC, freshly painted interiors, a recirculation pump in the master bathroom, upgraded in-ceiling speakers throughout, a water softener, outdoor speakers, and much more—a testament to the meticulous attention to detail lavished upon this exceptional residence.To truly appreciate the unparalleled craftsmanship and sophistication of this home, schedule a private viewing today and embark on a journey of unparalleled luxury and refinement. (id:40616)
4318 4a Street Sw
Calgary, Alberta
BRAND NEW luxurious designer home slated for completion between December 2024 and March 2025. CNJ Developments is a builder that stands behind their product and the QUALITY CRAFTSMANSHIP is abundantly evident. This sensational 4+1 BEDROOM home is ideally located on a QUIET STREET BACKING ONTO STANLEY PARK mere STEPS TO THE ELBOW RIVER. The airy and open floor plan immediately impresses with TRIPLE PANE WINDOWS, HARDWOOD FLOORING, MODERN LIGHTING FIXTURES, DESIGNER DETAILS and an abundance of NATURAL LIGHT. Show off your culinary prowess in the stunning chef’s kitchen featuring HIGH-END STAINLESS STEEL APPLIANCES, an OVERSIZED CENTRE ISLAND and a huge BUTLER’S PANTRY making hosting a breeze. Relaxation is invited in the adjacent living room in front of the warm fireplace. A large dining room is perfect for family meals and entertaining with patio sliders to the back deck encouraging seamless indoor/outdoor living. A den and flex room at the front of the home provides a ton of versatility to suit your lifestyle. The primary bedroom on the upper level is an opulent owner’s sanctuary with a PRIVATE BALCONY for peaceful morning coffees, a GINORMOUS WALK-IN CLOSET and a LAVISH ENSUITE with dual vanities and a deep soaker tub. 3 ADDITIONAL BEDROOMS on this level are spacious and bright ALL WITH WALK-IN CLOSETS and 1 has its own private 4-piece ensuite, perfect for teenagers, extended family members or guests. The other 2 bedrooms get exclusive use of the 5-PIECE MAIN BATHROOM, no more fighting over the sink! Laundry is also conveniently located on this bedroom level. Finished in the same high style as the rest of the home, the FINISHED BASEMENT is an entertainer’s dream! Come together over a friendly game in the rec room or gather in the family room over an engaging movie then grab a snack or refill your drink at the WET BAR. Also on this level is a fantastic GYM, a MULTIPURPOSE FLEX ROOM and another stylish bathroom. The serene yard will have you unwinding or hosting casu al barbeques on the large deck privately nestled behind the INSULATED TRIPLE DETACHED GARAGE. This stunning new home has everything on your wish list plus an UNBEATABLE LOCATION within walking distance to GREAT SCHOOLS and several wonderful parks, green spaces and playgrounds within this active, diverse and vibrant community. Families and outdoor enthusiasts will love backing onto STANLEY PARK to easily enjoy the extensive pathway system, sports fields, tennis courts, picnic areas, toboggan hill, outdoor swimming pool, ice skating rink and many other activities at the Elbow River. This unsurpassable community also has easy access to numerous local amenities and a quick commute downtown. Please note that the area size was calculated by applying the RMS to the blueprints provided by the builder. (id:40616)
27 Aspen Ridge Point Sw
Calgary, Alberta
Embrace the epitome of tailored luxury living in your custom designed and built oasis, residing in the prestigious Aspen Point Estates development of Aspen Woods. Your dream home will be brought to life by award winning designer Dean Thomas and crafted by luxury estate builder Bellaview Homes, the future residence will offer a seamless fusion of elegance and functionality. Boasting sweeping views of Rocky Mountain vistas, the two-storey layout features a walkout lower level, ensuring every corner of the home is bathed in natural light and offers stunning views. With a design that can be personalized to your exact specifications and the potential for unique features like a private courtyard at the center of your home, a basketball court, bowling alley, and a large car enthusiasts’ garage, this home promises to fulfill your every desire. Situated on nearly a half acre of land, the location provides ample space for outdoor enjoyment, while its proximity to top private schools like Webber Academy, Rundle College, and some of Calgary’s other top schools will add convenience to your day-to-day life. An abundance of amenities nearby ensures additional convenience and accessibility. With downtown Calgary under 20 minutes away and Banff just a short drive via Highway 1, this residence offers both tranquility and connectivity, presenting a rare opportunity to indulge in a lifestyle of unparalleled comfort and sophistication. Reach out today to explore the endless possibilities of a home that is built from the ground up to meet the needs of you and your family! (id:40616)
405, 1732 9a Street Sw
Calgary, Alberta
Welcome to unit 405 in Chelsea Terrace, a large executive condo in the stylish neighbourhood of Lower Mount Royal. Located down a quiet street, yet steps away from trendy 17th Ave. This bright and airy 2-level loft unit flows with an immense 1200+ sqft on the top floor. The soaring ceiling, HUGE windows and expansive decks add a feeling of bright, open, airy elegance. This 2-level unit features a bedroom, kitchen, dining room, two bathrooms and two private living quarters. Step out to the spacious deck from both living room and main floor bedroom. Your west facing rooftop patio is located off the upper landing and has a ton of room for entertaining. Imagine summer nights watching the sunset with friends and family while enjoying a glass of wine. The living room features a wood burning fireplace, the perfect spot to cozy up on a cold winter night! In-suite laundry, underground parking and bike room. Chelsea Terrace is a boutique low-rise CONCRETE building that is very well managed. The perfect area for a stroll to a wide variety of bistros, boutiques and services. Quick and easy access to the nearby downtown core. The amount of additional storage this condo provides is very rare, including a large storage room on the back patio. Your urban lifestyle awaits! (id:40616)
2302 16a Street Sw
Calgary, Alberta
Attention Investors! With a lucrative 7.8% CAP Rate, seize this prime opportunity to benefit from an updated and fully rented 4-plex. Alternatively, generate rental income while awaiting permits for your development plans. Nestled in the highly desirable Bankview area adjacent to Buckmaster Park, this property offers easy access to Calgary’s vibrant Beltline entertainment and arts district. Boasting a monthly Gross Income of $7,555.00, all tenants have been meticulously vetted within the past year and have signed leases where the utilities are paid by the tenants. The building comprises 5 units, with 4 compliant with city regulations, including a top-floor 2-bedroom unit, a 1-bedroom unit, and a bachelor unit on the main floor, as well as rear walk-out 1-bedroom units. Engineered for low maintenance, the property features a roof replacement approximately 8 years ago, all copper wiring, absence of poly-b plumbing, and furnace-forced air heating in all units. Comprehensive documentation such as RPR, sewer and electrical inspections, proforma, floor plan, and 3D tour are available for review. Elevate your investment portfolio today with this exceptional opportunity! (id:40616)
1105, 99 Spruce Place Sw
Calgary, Alberta
Rare opportunity to enjoy a luxurious lifestyle in this amenity rich complex featuring an indoor pool, hot tub, fully equipped gym and residents lounge with pool table and breathtaking views. Welcome to Spruce Cliff, an established sought-after community in Calgary’s Southwest quadrant where pride of home ownership is evident in this amenity rich community. One lucky family will have an opportunity to call this RENOVATED, spacious, move-in ready 2 bedroom 2 bath condo their home. As you enter into your dream residence featuring brand new luxury vinyl plank flooring and freshly painted in modern colors, you will notice the open concept design perfect for entertaining and get togethers. Located just west of Calgary’s inner city, this home features modern elegance with all the amenities you need. Natural light fills the main living space of this unit thanks to the large wall to wall windows and south west exposure. This spacious unit features two bedrooms, each very spacious with large windows and plenty of closet space. The master suite features an en-suite bathroom for added privacy including a soaker tub perfect for evening relaxation baths and finished with granite counters. The living room equipped with gas fireplace as a focal point and is open to the dining area and kitchen with ample cabinet space, stainless appliances and breakfast bar. This unit features titled underground parking and separate storage. This prime location is a true gem, offering easy access to pathways for morning runs and evening strolls, a golf course and walking distance to shopping, restaurants and entertainment. If you’re ready to upgrade your lifestyle, call your favorite agent right away and book your showing as this unit is truly one to be desired and will not last long. (id:40616)


