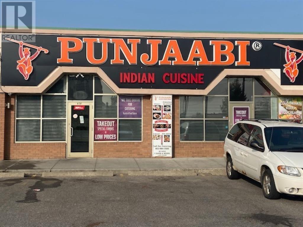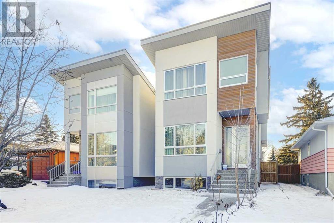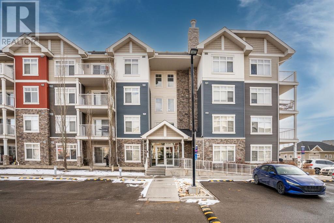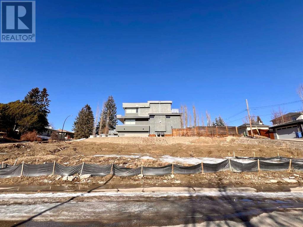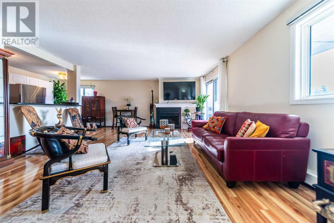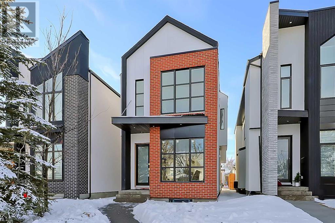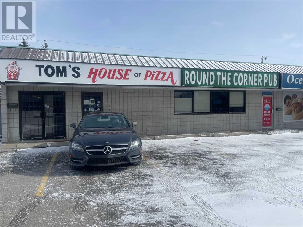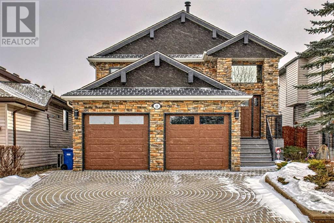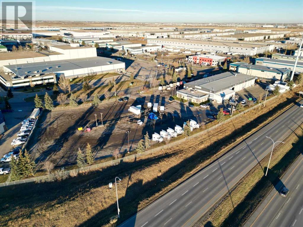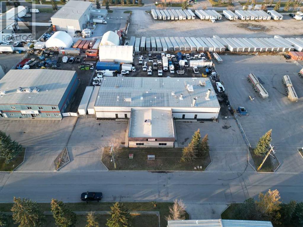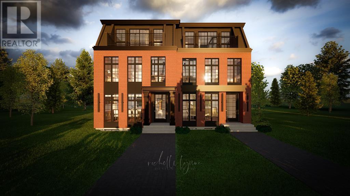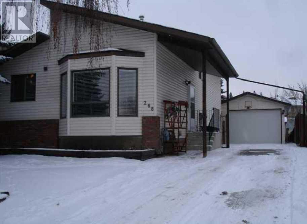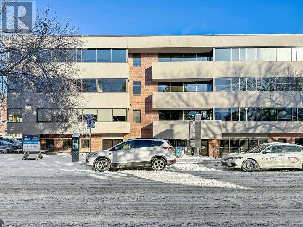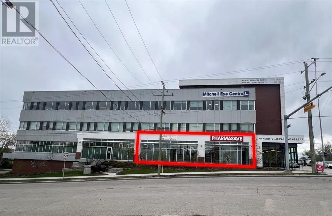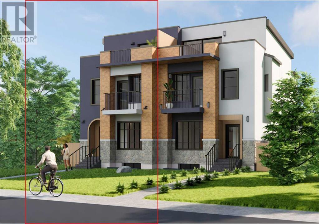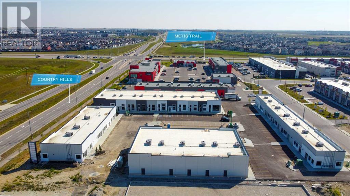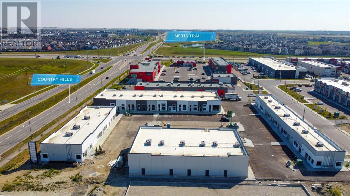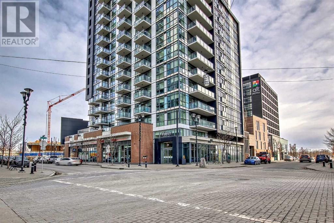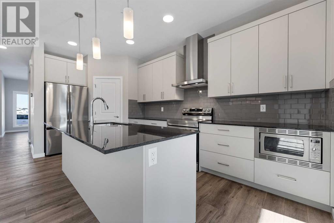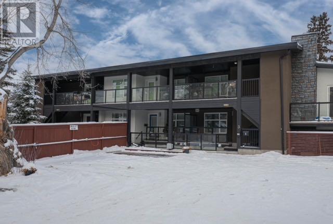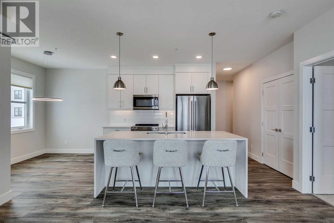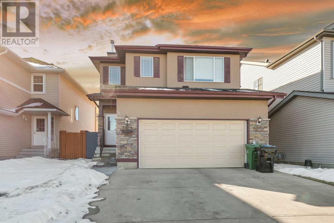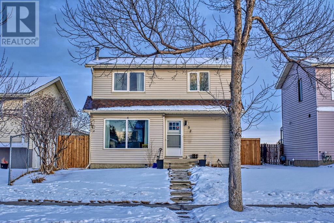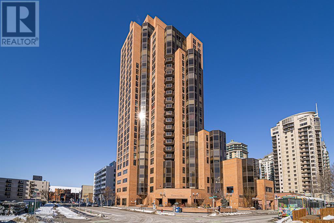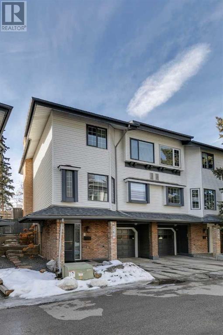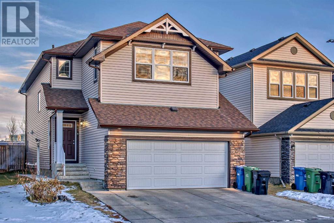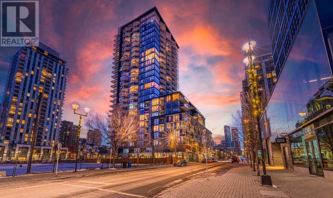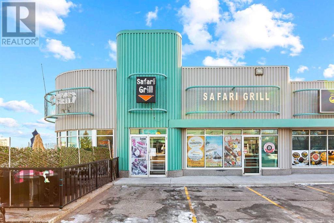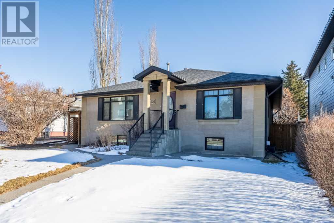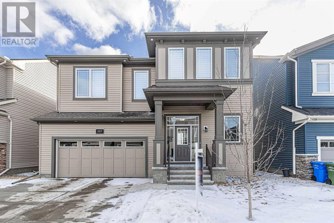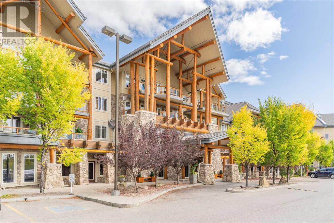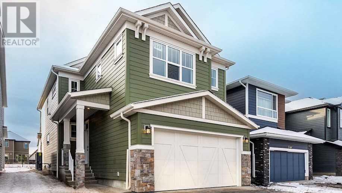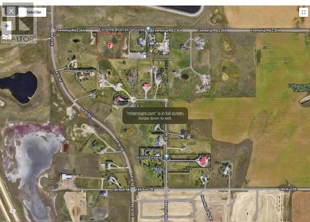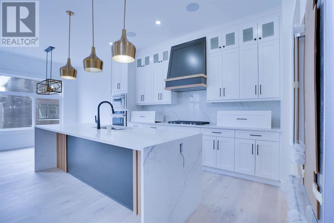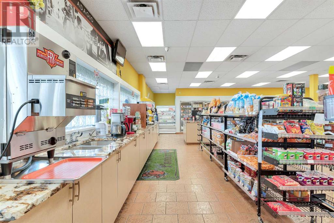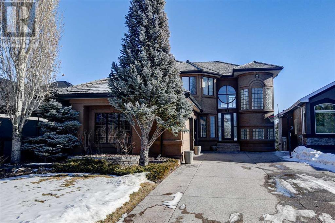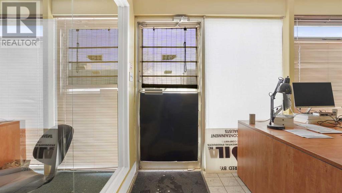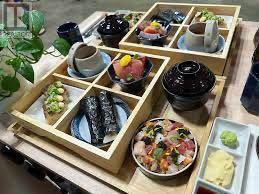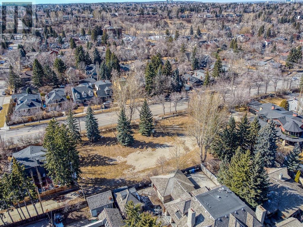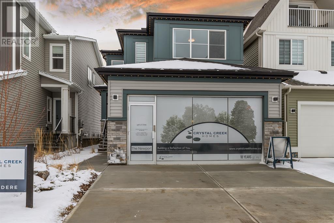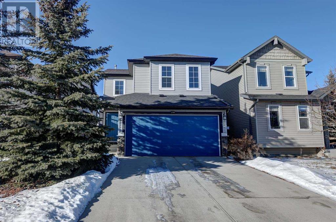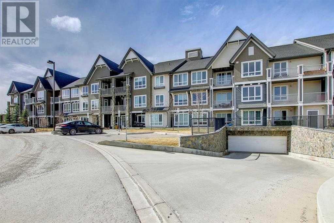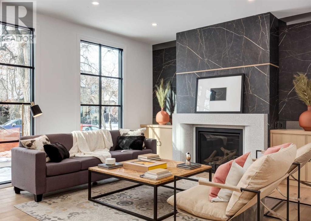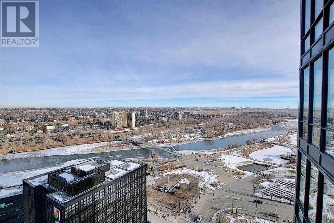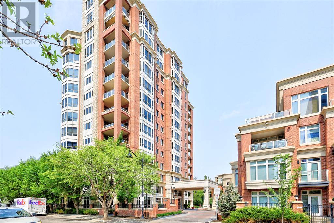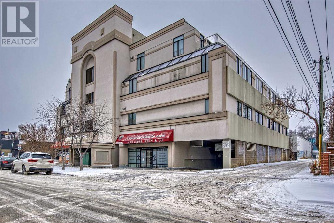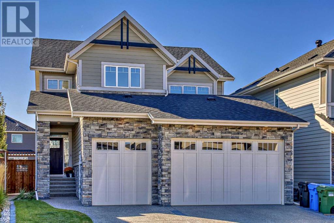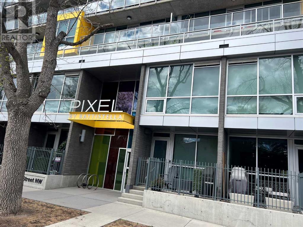LOADING
834 & 838, 5075 Falconridge Boulevard Ne
Calgary, Alberta
Two Condo Units for Sale , Prime location in Calgary NE. Restaurant Business is not for sale (tenant Lease) Investment opportunity long term tenant, month to month lease. Established East Indian market area. Please do not approach the Tenant. (id:40616)
419 36 Street Sw
Calgary, Alberta
Your new home in Spruce Cliff is like new condition, with 4 bedrooms, 3 full ensuite bathrooms, 1 full bathroom and 1 bathroom 2 piece, and a fully developed basement. This home has 2,082 square feet of living space above grade. Engineered hardwood, large windows, and 10 foot ceilings are found across the main and upper floor, with 8 foot doors. Well planned kitchen includes full-height custom cabinetry, HIGH END BOSCH appliances include induction cooktop, built-in fridge, built-in microwave, built-in dishwasher, large under-mounted sink, one piece of glass backsplash an oversized central island, breakfast bar seating. The living room featured a gas fireplace with a tile surround. Upstairs the master bedroom has oversized walk-through closet with extensive built-in, and direct access to a 5-piece master-ensuite bathroom with heated tile flooring, a free-standing soaker tub, fully tiled standing shower with STEAM. Both secondary bedrooms on the upper floor have a full ensuites with heated floor. The walk-in laundry room is centrally located on the upper floor and features enough room for side-by-side appliances. Downstairs you are led to a large rec room with a built-in wet bar. A fourth additional bedroom includes extensive built-in walk-in closet. Private office with built-in cabinets. Spruce Cliff is a family-friendly community that is close to many parks, schools and in within walking distance of the LRT. Don’t miss your opportunity. (id:40616)
6104, 155 Skyview Ranch Way Ne
Calgary, Alberta
Indulge in the spacious 2-bedroom, 2-bathroom unit spanning a generous 838 sqft. Step into an open-plan layout adorned with opulent upgrades, designed to exceed the expectations of discerning first-time homebuyers and investors alike. Natural light cascades throughout, illuminating the kitchen’s granite countertops, stainless steel appliances, and expansive breakfast bar, perfect for hosting intimate gatherings. Distinguished by durable cork flooring, the living and dining area offers a gracious space for entertaining guests or relaxing with family. Outside, a generously-sized private balcony beckons, offering a serene retreat for alfresco dining or leisurely lounging. Retreat to the primary bedroom, where walk-through his and hers closets lead to a lavish 4-piece ensuite, epitomizing indulgent relaxation. Meanwhile, the spacious second bedroom doubles effortlessly as a refined home office. Convenience is paramount with in-unit laundry, ample storage space, and the added luxury of one titled underground parking spot with supplementary storage. A second 4-piece bathroom completes this haven of elegance. Nestled in a newer neighborhood, discover tranquil walking paths and serene ponds, all within reach of esteemed elementary and junior high schools. Seamless access to public transit and major roadways, including Stoney Trail and Deerfoot Trail, ensures effortless connectivity. Plus, enjoy the convenience of a mere 20-minute drive to Downtown Calgary and premier shopping destinations like Costco, Lowe’s, and Cross Iron Mills shopping mall. Contact us today to schedule your private viewing. (id:40616)
1824 11 Avenue Nw
Calgary, Alberta
Spectacular lot delivering captivating downtown vistas. Pre-approved for a 2000 sqft footprint. (id:40616)
301, 305 25 Avenue Sw
Calgary, Alberta
Welcome to the Howsyth Court – the hidden gem of Mission – one of the trendiest neighbourhoods in Calgary. This TOP floor corner unit with 2 bedrooms, 2 bathrooms AND an extra DEN that can be used as a third bedroom is everything you may need. South exposure will get you sun all day long and you will love the incredible amount of natural light that makes this apartment bright and airy. This rare sized apartment (1,403 sq ft!) has an expansive primary bedroom with a walk-in closet & full 4 piece ensuite along its own oversized private balcony. The kitchen has plenty of storage space and a built-in breakfast island. As this is a corner unit, there is an additional window facing east providing more natural light to the kitchen area. Adjacent to the living room space is a generous den that can be used as a home office or the third bedroom. There is also an in-suite laundry and additional storage in the laundry room in the unit.Due to the incredible location of this rare spacious apartment, you have both the Elbow river and the surrounding parks AND the 4th Avenue with all amenities on your doorstep. Tons of cafes, shops, restaurants, grocery stores, river pathways, Stampede Grounds and LRT station. The tennis court will make sure you will never lose the view from your 2 massive balconies. This condo comes with 1 heated underground parking spot. This is the ultimate inner city lifestyle! (id:40616)
2, 427 37 Street Sw
Calgary, Alberta
*VISIT MULTIMEDIA LINK FOR FULL DETAILS & FLOORPLANS!* This DETACHED home in Spruce Cliff is like new, featuring 4 bedrooms, 3 full bathrooms, and a fully developed basement. This home is also on an oversized lot w/ a TRIPLE GARAGE and has over 2,160 square feet of living space above grade. Engineered hardwood, large windows, and tall ceilings are found across the main floor. An ultra-sleek kitchen includes full-height custom cabinetry, a gas cooktop, fridge, built-in microwave, dishwasher, large under-mounted sink, tiled backsplash an oversized central island with breakfast bar seating. The living room centers around a gas fireplace with a featured tile surround and a sliding glass door nearby allows for quick outdoor access. A mudroom sits along the side of the home next to the living room and has a fully tiled floor, cabinetry, a coat closet, and a bench. Upstairs the master bedroom has a vaulted ceiling, an oversized walk-in closet with extensive built-in, and direct access to a 5-piece master-ensuite bathroom with heated tile flooring, a free-standing soaker tub, fully tiled standing shower and quartz vanity. Both secondary bedrooms on the upper floor have a walk-in closet, a window, and close to a main 4-piece bathroom with a private water-closet/tub space. The walk-in laundry room is centrally located on the upper floor and features enough room for side-by-side appliances, plus a folding counter with a sink. Downstairs you are led to a large rec room with a built-in wet bar, and a built-in storage/tv spot. A fourth additional bedroom includes two large closets and access to the close by the main 4-piece bathroom. This room could be used by roommates or overnight guests or could be turned into a bonus-space of your choosing. The sizeable west-facing backyard contains a concrete pad with a BBQ gas line and leads to the triple detached garage. Spruce Cliff is a family-friendly community that is close to many parks, schools and in within walking distance of the L RT. Contact us today for your private showing! (id:40616)
4812 Centre Street Ne
Calgary, Alberta
2,000 sq.ft commercial space for lease on excellent location exposure to busy Centre Street north and McNight Blvd, Annual Net Rent $24/Sq.ft, Operating cost $13.00/Sq.ft/year. This space was a Pizza restaurant and Bar (but no restaurant and canopy available). This location may be good for restaurant, retail, medical , pharmacy, cannabis business or office…. (id:40616)
88 Somerglen Common Sw
Calgary, Alberta
OVER 2300 SQFT OF LIVING SPACE!!! UPGRADES, UPGRADES, UPGRADES! This home has been fully renovated and upgraded and includes some of the highest end features you will find, including an all new furnace, hot water tank, new flooring, new kitchen and appliances, new motorized blinds, new windows, a high end rubber roof, fully new exterior including garage doors, fully finished heated garage with rubber flooring, and the most immaculate landscaping ever, which was designed to be fully lock and leave and maintenance free (the grass looks real but is actually high end turf!). There is also a sleek custom shed on the side of the home for additional storage, to top off all of these amazing features, the home is located on a quiet dead end street and backs a small green belt! If you want a truly special lock and leave home with minimal stairs and an estate like floorplan this is it! (id:40616)
5627 80 Avenue Se
Calgary, Alberta
DEALERSHIP OR NATIONAL TENANT OPPORTUNITY. Great Exposure to Glenmore Trail SE and close to Stoney Trail. Zoning: I-G. Land: 3.92 acres. Total Building: 28,488 SF. Shop: 12,361 SF. Parts (including Mezzanine): 7,161 SF. Service / Parts Showroom: 1,967 SF. Ground Floor Sales Offices: 2,573 SF. Upstairs Admin Offices: 2,792 SF. Loading: 16 Drive-in (8 Drive-through). CHECK OUT THE VIRTUAL TOUR. Please do not disturb existing tenants. Lease Commencement: October 1, 2025 (id:40616)
5472 56 Avenue Se
Calgary, Alberta
Autobody Opportunity – Skip the setup and get to work as all the equipment is already there – three paint booths, frame rack, alignment machine, sandblast tent, forklift, etc. 13,700 square feet total on 1.25 acres. Shop: 11,200 square feet (70′ x 160′); and Office: 2,500 square feet (50′ x 50′). Located in the vibrant Starfield Industrial Area of Calgary, this shop stands at the heart of a bustling hub. It’s strategic proximity to numerous major fleets, dealerships, and parts vendors makes it an ideal destination for all automotive and heavy duty needs. Whether you are repairing cars, trucks, trailers, RVs, buses, or other types of vehicles and equipment, this shop is fully equipped to handle a wide range of services, including bodywork, painting, frame repairs, and sandblasting. Furthermore, it’s advantageous location ensures easy access to key roadways such as Glenmore Trail, Peigan Trail, and Stoney Trail, facilitating convenient transportation to and from the shop. Possession date is negotiable. Listing REALTOR® is shareholder in property. Don’t miss this opportunity! Call today to setup a showing! Please do not disturb the existing tenants. (id:40616)
2218 22 Avenue Sw
Calgary, Alberta
Arriving Spring 2024, behold an exquisite executive haven nestled within Richmond’s urban landscape – a resplendent tri-level New York Brownstone, poised majestically on a tranquil avenue adorned with verdant vistas. Spanning over 3200 square feet of opulent living space, this bespoke residence boasts 4 bedrooms and 4.5 baths, meticulously crafted with the finest materials and artisanal touches.Indulge in a symphony of luxury as you step into the grandeur of this abode, where every detail exudes sophistication. Lavish features abound, from the resplendent engineered hardwood floors to the lofty ceilings that crown each room. Custom cabinetry adorns the interiors, complemented by graceful lighting fixtures and expansive windows that flood the space with natural light.The ground floor beckons with an open-concept layout, beginning with a gracious foyer that leads seamlessly into the dining area, replete with bespoke built-in cabinetry. The chef’s kitchen is a culinary masterpiece, boasting built-in appliances, a gas range, a sprawling 10-foot island, and a charming breakfast bar complete with a built-in fridge. Adjoining this culinary haven is the airy living room, where a gas-tiled fireplace takes center stage, flanked by bespoke shelving and bi-parting patio doors that blur the boundaries between indoor and outdoor living.Ascend to the second level, where luxury awaits at every turn. A glass-walled office space sets the tone for productivity, while a sumptuous bedroom with a walk-in closet offers sanctuary. The pièce de résistance awaits in the first of two primary suites, featuring a palatial walk-in closet, a decadent 5-piece ensuite with dual vanities, a freestanding soaker tub, and a bespoke shower. Completing this level is a convenient laundry room and a full 4-piece bathroom, each appointed with the finest fixtures and finishes.Venture to the pinnacle of refinement on the third level – a true primary retreat unlike any other. Ascend to the bonus room, repl ete with a wet bar for indulgent evenings of relaxation. Beyond lies the primary oasis, boasting a gas fireplace, his and her walk-in closets with a luxurious makeup counter, and a spa-like 5-piece ensuite adorned with dual vanities, a freestanding soaker tub, and a custom steam shower. Step out onto the dura-deck balcony, where panoramic views await, ensuring unparalleled privacy and serenity.The lower level beckons with additional allure, offering a haven for relaxation and recreation. Discover another bedroom, a full 3-piece bathroom with a bespoke shower, and an expansive rec/media area ideal for entertaining. A well-appointed wet bar awaits for refreshments, while a dedicated gym room promises invigorating workouts.With the opportunity to customize finishes to your exacting standards, this masterpiece awaits your personal touch – a sanctuary of unparalleled luxury, destined to elevate the art of living to new heights. (id:40616)
268 Deersaxon Circle Se
Calgary, Alberta
WELCOME to the beautiful 4 level split in one of the preferred neighborhood of Calgary. This beautiful house offers 3 good-sized bedrooms and finished basement . This house offers walking distance to the elementary school, grocery stores, and parks. (id:40616)
303, 320 23 Avenue Sw
Calgary, Alberta
*Please view virtual tour* Established turn-key medi-spa in the central SW location of MISSION since 2008, with a solid clientele of over 2000 clients attending annually. This business offers high quality, professional facials, body and slimming treatments, body massage and medical aesthetics services, which include laser hair removal, skin rejuvenation treatments, and pigment removal. All inventory & equipment is included. Low monthly lease & steady clientele. Get in touch today! (id:40616)
Unit 180, 5504 Macleod Trail Sw
Calgary, Alberta
Space currently outfitted with office and storage room. Unit adjacent to a medical clinic and pharmacy. Located in main floor with good frontage and allows signage opportunity. Unit is within Poplar Centre, a state-of-the-art health and wellness centre located on the corner of Macleod Trail and 53 Avenue SW. Other tenants within the building includes medical clinics, dental clinic, pharmacy, physiotherapy centre, restaurant and Starbucks. Centrally located with quick access to Chinook Centre Mall and Chinook LRT station. 10 minutes away from Downtown (id:40616)
2812 35 Street Sw
Calgary, Alberta
Nestled in the highly sought-after Killarney, this captivating three-story semi-detached property spans 2557 sqft and boasts a double detached garage along with a fully finished basement. As you step into the expansive foyer, a generously sized closet sets the tone for a home designed with space and convenience in mind. The main level unfolds into a spacious living area adorned with a gas fireplace and built-in shelves, surrounded by three large bedrooms. Ascend the stairs on the left to discover additional living space, while the right side reveals a large kitchen featuring a substantial granite island with a double sink. A massive walk-through pantry complements the kitchen, leading to the dining room with deck access and a large window, while a mudroom sits at the back for added functionality. This residence offers 3.5 bathrooms, showcasing hardwood and tile floors, stainless appliances, and a gas oven. Just a few blocks from Centre Street, enjoy direct access to Deerfoot Trail and various arterial roads leading westward. The property exudes a contemporary feel, blending style and functionality seamlessly. The main level’s open floor plan is accentuated by 9′ ceilings, a gas tile fireplace with built-ins, and ample natural light streaming through oversized windows. Engineered hardwood flooring spans the main floor, while the kitchen boasts a stainless steel appliance package, including a gas cooktop, built-in oven, microwave, and hood fan island complete the modern kitchen. The upper floor hosts three full-size bedrooms, an upper-floor laundry, and a four-piece bathroom. The master bedroom is both large and functional, featuring a custom-built closet, a spa-style ensuite with dual sinks, a tile surround soaker tub, and a desirable full tile shower. The third floor offer a cozy living area with large bedroom with 4 peace ensuite. The basement adds to the living space with a sizable media room, wet bar, a four-piece bath, and a fourth bedroom. The property has a la rge deck, fencing, and a double garage. Immerse yourself in the charm of Killarney, an emerging community with easy access to Sarcee Trail and Downtown. Move in and relish this outstanding property’s perfect blend of style and functionality. The area size was calculated by applying the RMS to the blueprints provided by the builder. (id:40616)
4130, 4150 109 Avenue Ne
Calgary, Alberta
There is an option to lease 2 side by side bays together totalling approx 2,764 sq ft. Amazing opportunity to lease a commercial bay and get started with your dream plans. Welcome to Jacksonport Point, Brand new built plaza in one of the most desirable areas of the City. The plaza has direct access from COUNTRY HILLS BLVD to maximize exposure for your business. As per the developer, The CH Blvd access will be completed during Spring of 2024. Plaza is completely sold out w/ Lots of owner operator businesses like Grocery stores, Ethnic Restaurants, Fast Food franchises, Dine in/Take out restaurants, Accounting, lawyers, immigration etc. See this one first! (id:40616)
4125, 4150 109 Avenue Ne
Calgary, Alberta
Option to buy 2 side by side bays as well totalling to approx 2764 sq ft. Amazing opportunity to own your own commercial bay and get started with your dream plans. Welcome to Jacksonport Point, Brand new built plaza in one of the most desirable areas of the City. The plaza has direct access from COUNTRY HILLS BLVD to maximize exposure for your business. As per the developer, The CH Blvd access will be completed during Spring of 2024. Plaza is completely sold out w/ Lots of owner operator businesses like Grocery stores, Ethnic Restaurants, Fast Food franchises, Dine in/Take out restaurants, Accounting, lawyers, immigration etc. See this one first! (id:40616)
1007, 550 Riverfront Avenue Se
Calgary, Alberta
Welcome to urban sophistication in the heart of Calgary’s vibrant East Village! Presenting luxury and modern 1 bedroom 1.5 bathroom condo unit in the prestigious First East Village Condominiums. This meticulously designed living space, featuring sleek finishes and expansive floor-to-ceiling windows offers beautiful views of the Bow River. The open-concept layout seamlessly integrates the living, dining, and kitchen areas, creating an inviting space for both relaxation and entertainment. The stylish kitchen boasts stainless steel appliances, quartz countertops, and ample cabinet space, perfect for the culinary enthusiast. Retreat to the relaxing bedroom oasis, complete with generous walk-in closet, and an ensuite bathroom for added convenience. The ensuite bathroom features modern fixtures and a walk-in shower. This condo also offers in suite laundry and an additional half bathroom, ideal for guests and entertaining. Enjoy morning coffee or evening cocktails on your private balcony, soaking in the energy of downtown Calgary. Residents will enjoy exclusive access to a range of amenities, including a fitness center paired with yoga studio, a roof top sky lounge with spectacular views, entertainment and party room with pool table. The unit also includes a titled underground parking and a larger storage room. With a walk score of 98, you’re just steps away from boutique shops, trendy restaurants, grocery stores, entertainment centers and the scenic Bow River pathways. Whether you’re a young professional seeking convenience or an investor looking for a prime rental opportunity, this condo offers the perfect blend of style, comfort, and location. Don’t miss out on your chance to own a piece of Calgary’s most sought-after neighbourhood. Schedule your private viewing today and make this stunning condo your new urban retreat! (id:40616)
85 Homestead Crescent Ne
Calgary, Alberta
Welcome to a brand new home in the HOMESTEAD COMMUNITY of Calgary NE. It is a great opportunity for first-time homebuyers and an ideal investment for savvy investors!! This home offers a total of 3 bedrooms and 3 full bathrooms. As you step into the main level , you are welcomed by a well appointed living room at the front, complete with a 4 piece bathroom. The heart of the home lies in the gourmet kitchen , featuring Quartz countertops, a kitchen island, built-in microwave and a stylish range hood. The main level also has a spacious family room and a dinning area. The upper level welcomes you to a majestic master bedroom which has spacious walk in closet and 4 piece ensuite. Two additional spacious bedrooms share another well-appointed 4-piece bathroom, ensuring comfort and convenience for the entire household. Separate entrance for unfinished basement! Schedule a showing today and discover the unparalleled beauty and elegance of 85 Homestead Crescent N.E. House is vacant, available for showing anytime !! (id:40616)
5, 2815 17 Street Sw
Calgary, Alberta
Immaculately upgraded and kept unit in one of the most desirable areas of the city. Two generously sized bedrooms can each easily accommodate a king size bed and dresser. Open concept kitchen and living room allow for ample space to relax after a long day of work or entertain your guests without missing out on a conversation. this is truly a rare opportunity to own this pride of ownership. This unit offers the convenience of down town living at an amazing value. (id:40616)
217, 8355 19 Avenue Sw
Calgary, Alberta
This boutique condo development offers the ultimate in convenience, steps away from the vibrant shops and restaurants of Aspen Landing and popular destinations like Blush Lane Organics and Lady Bug Cafe. Step inside and discover a thoughtfully designed living space boasting soaring 9ft ceilings and extensive in-suite storage, including a convenient same-floor storage room (3ft x 8ft x 9ft) and a second locker in the parkade. Two secure bike storage rooms provide further convenience. The heart of the home is the open-concept living area, featuring a professional-grade kitchen and expansive windows that bathe the space in natural light. Extend your living space onto the sprawling 308 sq.ft.wrap-around terrace, perfect for entertaining with breathtaking views of the environmental reserve. Enjoy the luxury of a natural gas BBQ line, ideal for creating memorable outdoor gatherings. You’ll enjoy the top-of-the-line design kitchen package featuring custom closet organizers, soft-close dovetailed drawers, 41″ cabinets, under-cabinet lighting, and upgraded KitchenAid stainless steel appliances. The stunning waterfall edge quartz island adds a touch of modern elegance. This pet-friendly condo ensures year-round comfort with in-floor heating and air conditioning. Additional features include visitor parking and Alberta New Home Warranty coverage. Built by Cove Properties, one of Calgary’s top multifamily developers renowned for their quality craftsmanship, this exceptional 978 sq ft (1057 sq ft architectural measurement) condo offers everything you need for a luxurious and convenient lifestyle. Don’t miss your chance to make it yours! (id:40616)
36 Saddleland Drive Ne
Calgary, Alberta
BEAUTIFUL 2 STOREY. HOUSE PLUS A FULLY FINISHED BASEMENT. MAIN FLOOR HAS A FAMILY ROOM WITH FIREPLACE, LIVING ROOM, KITCHEN WITH GRANITE COUNTER TOPS & STAINLESS STEEL APPLIANCES, DINNING ROOM WITH BUILT-IN HUTCH, HALF WASHROOM. UPPER LEVEL HAS THREE BEDROOMS, BONUS ROOM, TWO & HALF WASHROOMS. MASTER BEDROOM HAS A RELAXING AREA. BASEMENT CONTAINS TWO BEDROOMS & A FULL WASHROOM. MAIN FLOOR HAS 9 FEET CEILING WITH ARCHES. ROUNDED CORNERS. LARGE DECK ON THE BACK OF THE HOUSE. DOUBLE ATTACHED GARAGE IS OVER-SIZED, INSULATED, DRYWALLED & PAINTED. HOUSE BACKS ON TO THE GREEN SPACE (PLAYGROUND). CLOSE TO ALL THE AMENITIES INCLUDING SADDLETOWNE TRAIN STATION & GENESIS CENTRE. (id:40616)
52 Falton Drive Ne
Calgary, Alberta
Fully Renovated 2 Storey home. Amazing value and great location, walking distance to schools, stores, and transit. Backing onto park and school. This home offers a total of 1766 SQFT of developed living space, with 4 NEW windows only 2 years old and all NEW doors inside and outside. With 3 Bedrooms , 2 Family Rooms, Den, Storage, 1.5 Baths, and a finished basement for personal use. Main floor features Living Room/Dining Room, fully renovated Kitchen with only year old Appliances, big windows and door to big back yard and deck, 2 PC bath, Brand new LVP flooring throughout whole house. Upper level features 3 good size bed rooms full bath with all new finishings. Fully finished basement features family room with fire place, Storage. Perfectly situated close to Public transit, Schools, Playgrounds, Community centre, Stony trail , Shopping, and Restaurants. Book your showing today !! (id:40616)
201, 1100 8 Avenue
Calgary, Alberta
An Exceptional Opportunity to Own Your Office Condo in a Prime Downtown West End Location! Office condo for SALE in the well appointed WESTMOUNT PLACE SW where it is a landmark property and luxury mixed-use high rise condominium building with residential and FOUR storeys of commercial office condominium space on the lower level. This property offers 12 offices and an executive boardroom with large windows, reception area, comfortable waiting room, coffee area, and copy – fax – utility space. Building amenities include a SWIMMING POOL, GYM, squash/racquetball courts, hot tub and 24 hour Concierge Service. It is also close to coffee shops, banks, restaurants, shopping malls, shops, bike roads, Princess Island Park, Riverfront walking trails, etc. It is highly recommended for any professional who wants to work downtown. Ideally suited for Law firms, Accounting firms, Engineering consulting firms, Tech startups, etc. It is HIGHLY recommended for any professional who wants to work downtown. Being located at the west end of the 7th Avenue FREE TRANSIT and with ample parking near Westmount Place is easily accessible from the all quarters of the City. This unit includes 4 parking spots. All viewing must be booked in advance. (id:40616)
260, 4037 42 Street Nw
Calgary, Alberta
Nestled in the vibrant community of Varsity in Shaganappi Estates, this updated, charming townhouse features over 1,986 sq. ft of tastefully designed living space on 3 levels plus 2 generously sized bedrooms. As you enter the home, you are greeted by an open foyer that leads you up to the main level. The spacious living room is complete with oak hardwood floors, an elegant woodburning fireplace, 10ft ceilings, large windows plus access to the spacious deck area. The adjoining dining room featuring a built-in buffet with wood slab countertop, sink area and built-in wine fridge and overlooks the living room. Enjoy the fully equipped kitchen with updated countertops adorned with subway tiled white backsplash, new stainless steel appliance package including a gas stove, beautiful cabinetry with ample storage space and a lovely bright breakfast nook. Additionally, there is an updated 2 piece main bath. On the second level, you will find a generous master suite that offers ample space to unwind and plenty of storage space plus a spacious 4 piece ensuite with a jetted tub and separate shower. There is also a second well-appointed bedroom and a 4 piece bath, providing convenience and versatility for family or quests. As an added bonus, the second level features a versatile family room or loft area with sliding doors leading onto a private deck, vaulted ceiling plus another woodburning fireplace. This additional space can be customized to suit your lifestyle, whether you prefer a cozy reading nook, a home office, or an additional space for guests. Additional features included a double (tandem) heated attached garage, updated laundry room with new stacking washer and dryer and storage cabinets, new neutral paint throughout and updated lighting package, new carpet and vinyl plank flooring in addition to the refinished oak hardwood, new window treatments, wall mount ac units and a large west facing deck with mature trees for added privacy. Situated in the desirable community of Varsity, this townhouse not only offers a comfortable living space but also provides access to a wealth of amenities including nearby shopping and parks, U of C, Children’s & Foothills Hospitals, LRT plus walking distance to Market Mall. (id:40616)
277 Martin Crossing Place Ne
Calgary, Alberta
This captivating house offers a perfect blend of elegance and functionality, boasting an ideal location backing onto the Genesis Center. This home has it all – SEPARATE LIVING & FAMILY AREA, 2 PRIMARY BEDROOM WITH ENSUITE, 4.5 Baths, RENTABLE ILLEGAL SUITE with a separate entrance, NO NEIGHBOURS AT THE BACKSIDE but rather open views of Genesis grounds, and amazing upgrades throughout the whole house. The main floor welcomes you with an open concept layout adorned with 9-foot ceilings, creating a spacious and airy ambience. Enjoy separate living and family areas, a formal dining space, and a cozy breakfast nook. The kitchen, a masterpiece in itself, boasts incredible upgrades, and the pantry provides ample storage space. The spacious family area is big enough to entertain your guests with a cozy fireplace and a built-in TV wall. As you ascend to the upper level, discover two primary bedrooms with luxurious ensuites, two additional bedrooms, and a convenient laundry room. Every inch of this residence exudes opulence and practicality. The basement is perfect for entertaining guests or generating additional rental income. It is an illegal rentable suite with a separate entrance, bedroom, a full kitchen, a full bath, and a huge family area. The backyard is fully paved with concrete for low maintenance and increased usable space. Imagine entertaining friends or simply unwinding in this private oasis with no neighbours at the backside and enjoy the scenic expanse of Genesis grounds. Located on the best street in the Martindale area and backing onto the Genesis Center playgrounds, this home offers unparalleled privacy with open views. Convenience is at your doorstep, with popular amenities within walking distance – The Genesis Center, Saddletown Circle having all retail shops, banks, the train station, and the Martindale Gurudwara are all easily accessible. Seize the opportunity to make this remarkable house your forever home. Embrace a lifestyle of luxury, practicality, a nd community in this Martindale masterpiece. CHECK VIRTUAL TOUR and come visit to appreciate this house. (id:40616)
411, 615 6 Avenue Se
Calgary, Alberta
Prepare to be awestruck! Nestled on the 4th floor, this exquisite 2 bed/2 bath residence offers not only breathtaking vistas but also unparalleled seclusion. Crafted by the renowned Cecconi Simone, the design is a testament to luxury living. Step inside to discover an open floor plan, featuring a chef’s kitchen equipped with top-of-the-line stainless steel appliances including a ceramic cooktop and wall oven. Adorned with quartz countertops and a grand centre island, the kitchen seamlessly flows into the inviting living room, where floor-to-ceiling windows bathe the space in natural light. Venture outside to the expansive covered balcony and indulge in panoramic views of downtown Calgary, while relishing the perfect blend of indoor-outdoor living. Retreat to the primary bedroom, adorned with oversized windows, and unwind in the 3-piece ensuite bathroom boasting quartz countertops and elegant tiled flooring. A second bedroom, complete with ample closet space, and a well-appointed 4-piece bathroom complete the living quarters. The Verve offers a plethora of amenities including a rooftop patio, owners lounge/social room, conference room, private gym, and an observation deck on the 25th floor, promising unparalleled luxury living in the heart of East Village. With convenient access to the C-train and major attractions like the Stampede grounds and the Calgary Zoo, this is an opportunity not to be missed! See multimedia button for a video or call to book your showing! (id:40616)
100, 255 28 Street Se
Calgary, Alberta
Seize this remarkable opportunity to own a thriving food and beverage business, spanning 1,956 square feet that seamlessly blends comfort. Situated within the Meridian subdivision, this business capitalizes on its prime and easily accessible setting, elevating its competitiveness and potential for success. This turnkey opportunity includes all essential equipment, furnishings, and licenses, ensuring a smooth transition for the new owner. Whether you’re an experienced restaurateur seeking to expand your portfolio or an aspiring entrepreneur eager to make your mark, this food and beverage venture offers a unique opportunity to step into a thriving enterprise with substantial growth prospects. Don’t miss the opportunity to own a piece of culinary excellence. Schedule a viewing today and explore the limitless possibilities awaiting you in this prime location. (id:40616)
2632 31 Street Sw
Calgary, Alberta
Fabulous expansive renovated inner city bungalow in the ultra sought-after community of Killarney, this wonderful bungalow sits on a 50’ x 120’ DC zoned lot. The open-concept main floor boasts a front living room with a huge picture window allowing for loads of natural light and is accented by a corner-tiled trimmed gas fireplace. Adjacent dining room leads to the rear kitchen which showcases stainless steel appliances, tiled backsplash, corner pantry, island with eating bar and a patio door leading out onto the rear deck. In addition, the main floor features two bedrooms and an office with the primary bedroom having a walk-in closet and an executive five-piece ensuite with heated floors. The laundry room is conveniently located on the main floor. Gleaming hardwood floors throughout highlight the main floor. A fully finished basement with large windows offers a family room, custom wet bar, second gas fireplace, bathroom, gym or flex space, recreation room and third bedroom. Huge oversized double garage is a dream for car enthusiasts, mechanics, and carpenters or ideal for extra storage. A picturesque property in an amazing ultra-convenient location ideal for owner occupancy, investor or builder. (id:40616)
227 Carringham Road Nw
Calgary, Alberta
Welcome to luxury living in Carrington, crafted by Mattamy Homes. This two-year-new, 2900sqft residence offers modern elegance and comfort, perfectly situated for easy access to shopping malls and highways.Upon arrival, the double attached garage provides both convenience and security. Step inside to discover upgraded flooring and meticulous attention to detail throughout. The main floor invites with a versatile bedroom/home office and an upgraded kitchen/living area. The kitchen stands as a culinary masterpiece, boasting stainless steel appliances, stylish cabinetry, and an adjacent spice kitchen, ideal for the discerning chef.Upstairs, find five generously sized bedrooms, including a lavish master retreat with a 5-piece ensuite bathroom. The unique 4-level split design adds character to the layout, while soaring ceilings in the family room elevate the sense of opulence.Outside, the fenced backyard offers a serene retreat, perfect for hosting family gatherings or seeking peaceful moments. Whether entertaining or unwinding, this home provides the ideal backdrop for creating cherished memories.Experience the epitome of luxury living – seize the opportunity to make this your haven. Contact your favorite realtor and schedule a showing today! (id:40616)
1442, 2330 Fish Creek Boulevard Sw
Calgary, Alberta
Indulge in the pinnacle of luxury living with this exceptional penthouse condo at 2330 Fish Creek Boulevard in Sanderson Ridge.Expansive yet refined, this 2,658-square-foot residence exudes elegance and sophistication. Upon entering the foyer, adorned with dual closets, revel in the abundant natural light cascading through the numerous windows, enveloping the home in warmth and welcome. Adjacent to the foyer, discover a meticulously designed office space, catering to your every need.Transitioning to the main living area, savor the intimate ambiance created by dual fireplaces in the living spaces, complemented by two dining areas and a gourmet kitchen boasting stone countertops and ample storage. Access two of the three private balconies from this area and bask in the awe-inspiring vistas of Fish Creek Park, providing a tranquil backdrop for everyday life.Journeying to the private quarters, encounter a convenient two-piece bathroom and a spacious in-suite laundry room, seamlessly integrated with matching cabinetry and countertops. The first bedroom features a luxurious four-piece ensuite, sizable closet, and expansive window. Adjacent, discover a cozy private den, offering versatility and functionality.Entering the master suite, spanning almost 350 square feet, immerse yourself in natural light streaming through the large window and door leading to the third private balcony. The opulent four-piece ensuite boasts a spa-like shower, dual vanities, ample storage, and a separate water closet. Completing the suite, the 6 x 11 walk-in closet ensures ample space and convenience.The property includes three titled parking spaces and is sold fully furnished. This condo epitomizes convenience and luxury.Sanderson Ridge, an esteemed adult community, offers an unparalleled array of amenities, including a movie theatre, bowling alley, games and poker rooms, fitness center, craft room, wine cellar, woodworking shop, barber shop, swimming pool, hot tub, steam room, coffe e bar, fully equipped kitchen, and access to “The Sanderson Room”, available for events. With two car wash bays and meticulously maintained grounds, every detail has been carefully curated.Do not miss the opportunity to call this extraordinary property home. Visit the property website for additional photos and details. Arrange your private viewing today! (id:40616)
1143 Cranbrook Gardens Se
Calgary, Alberta
The stunning and incredible efficient NET ZERO home is officially for sale! Built by Brookfield Residential, this home far surpasses modern day building code requirements and provides all the luxuries of a brand new home without the rising utility costs. Additional benefits of a Net Zero home include: more even temperatures throughout the home, exceptional indoor air quality, less noise and a quieter living environment, and an airtight home that is environmentally friendly. You can also save up to $8,200 with the CMHC Eco Plus Rebate! Intelligent design and construction advancements have made this net zero home significantly more efficient than your typical home built today – in fact, up to 80% more efficient! Net Zero specific features that make differentiate this new home from others include: more efficient insulation, air sealing around doors, vents, outlets and windows (both inside and outside), premium high performing windows, energy star appliances, LED lighting, an air source heat pump, advanced hot water tank and roof solar panels with an energy monitoring system. Beyond the unique efficiency features specific to this home is the incredibly popular Purcell 24 model with stunning design throughout. The property features an open concept main living area with a kitchen complete with warm maple cabinets, an accent island and quartz countertops – all overlooking both the living and dining area. The dining space has patio doors leading to the backyard and the living area has a central electric fireplace and wall of windows overlooking the south-facing backyard. A main floor office / flex space, powder room, walk through pantry and large mud room complete the main level. Open spindle railing leads to the second level where you’ll find a central bonus room separating the primary bedroom from the secondary rooms. The expansive primary suite has a 5 pc ensuite including a fully tiled walk-in shower, pedestal soaker tub, dual sinks and a private water closet in additio n to the walk-in closet. Two more bedrooms, a full main bathroom and laundry room complete the upper level. Situated on a south-facing lot, this property captures the perfect sunshine all year long, further adding to its efficiency via solar panels. The property is perfectly located within the community, backing onto a walking path that leads straight to the Riverstone pathway system making you steps away from the beautiful Bow River. With rising utility costs, this home is the future of efficiency and savings! This home is fully complete and move-in ready today. This home represents reduced GHG emissions with 21 metric tonnes/year saved which is equal to 18.3 gas powered vehicles off the road for 1 year or 2,222 trash bags of waste recycled instead of landfilled – a truly unique property! (id:40616)
8605 138 Avenue Se
Calgary, Alberta
This is a 4.15 Acre DC zoning acreage located in the city of CALGARY with loads of potential with option to SUB DIVIDE/REZONE or build your dream home !! CITY ASSESSMENT IS $869,000 . located across the RALPH KLEIN park ensuring un obstructed views of the ROCKIES and DOWNTOWN CALGARY. Close to the new community of HOTCHKISS off 84ST and 114 AVE S.E – Property has all services to the property line with 1 drilled well . CHEAPEST 4.15 ACRE PARCEL LISTED IN THE CITY OF CALGARY , ACT NOWW !!!! (id:40616)
127 Saddlepeace Manor Ne
Calgary, Alberta
This is your chance to your dream mansion in the new community of SADDLEPEACE within walking distance of the new GOBIND SARVAR PRIVATE SCHOOL!! 2 Double masters upstairs with ENSUITES and WALK IN CLOSETS , LARGE LOFT AREA AND LAUNDRY COMPLETE WITH A SINK . Main floor comes with 2 large living areas with lots of open to below area making the space feel spacious , main floor OFFICE & full bath. Kitchen is a entertainers dream with ceiling height cabinets, soft close drawers and a huge island , FULL SIZE SPICE KITCHEN with FRIDGE !! SIDE ENTRANCE LEADING DOWN TO THE 2 ILLEGAL BASEMENT SUITES – One side can be rented out while you still have the other side to enjoy with your family . THESE HOMES WILL BE FULLY UPGRADED WITH NOTHING LEFT OUT!! This home is currently under construction. THEIR ARE 2 SIDE BY SIDE HOMES TO CHOOSE FROM – both are at final stages of completions – Opportunity to live next door to your loved ones . Showings can be arranged by appointment only as it is a active construction site (id:40616)
440 Erin Woods Drive Se
Calgary, Alberta
Turn key operation!!! Land , building and business included , this location and owners been operating this location for many years , all the improvements been improved to serve the community , from inside of the building , to replacement of all built in coolers , counter tops (Granite) raised front counter , all shelving , fibreglass Gas tanks . You will not be disappointed . (id:40616)
94 Mckenzie Lake Island Se
Calgary, Alberta
Welcome to the Island at McKenzie Lake , #94, a Lake Front Estate Home over 3600 sq. ft. Developed, 18′ Cathedral Ceiling, Gated Community, 4 Master Bedrooms, 5 Bathrooms, Triple Attached Garage, Dual A/C, An Incredible Opportunity to move onto McKenzie Lake Island. When you walk into the home you will immediately see the Lake. The Grand Ceiling accompanied by a wall of glass allows the sunlight to spill into the home creating a bright cheery atmosphere. Well Designed Chef’s Kitchen featuring Granite Counters, Gas Cooktop, 2 Built-in-Ovens, Pantry, 2 Sinks. The Upper Deck off the Kitchen is a perfect spot to sit, visit,or share a meal. As you cross the Chestnut tone Hardwood to head upstairs and across the Pedway you won’t lose the Lake view. A Huge Master Bedroom, 6-pc Ensuite, Walk-in-Closet, remote operated Black Out Shutters & lake View. Office work space or could easily become a bedroom. The Fully Developed Walk-Out Lower Level is Great for Family Living. A Rec Room with built-in wall unit wired with A/V components. Wet Bar complete with mini fridge & dishwasher, and 2 more Master Bedrooms each with their own full bathrooms & walk-in closets. Stepping out into the Yard you will not be disappointed. Features include: exposed Aggregate Concrete, Built-in BBQ, secluded Fire Pit, Hot Tub. You will pass all of this as you wind your way to the Lake. Swimming, Skating, Kayaking, all Enjoyable Water Sports. Make the Move Today to this Exclusive Gated Community. Lake Homes don’t come up often. Be in for the Summer/Beach Season (id:40616)
416 Meridian Road Se
Calgary, Alberta
For Sale smaller Industrial Condo Unit 1750 Sq. Ft. Overhead back door,, 400 AMP Electric panel , Central Air .Great office space up front with 2 private offices and reception area mall kitchen , 4 parking stalls included, Drive in door. Nice and clean, racking in back can stay or not. Close to Downtown, Deerfoot, Airport and much more, a must to see. (id:40616)
111 Farmers
Calgary, Alberta
Be your own boss!! Great Location with lots of traffic. Embark on the journey of becoming your own boss with this exceptional sushi take-out business located in one of Calgary’s busiest farmer’s markets. Boasting an enviable location with high foot traffic, this turn-key opportunity operates efficiently from Thursday to Sunday, providing a perfect balance between work and personal life.Key Features:Prime Location and High Traffic:Situated in the heart of one of Calgary’s busiest farmer’s markets, this business benefits from a constant flow of customers seeking quality sushi.Limited Operating Hours for Lifestyle Flexibility:Enjoy the advantage of a shorter operating schedule, running exclusively from Thursday to Sunday, allowing for a more relaxed work-life balance.Established Reputation and Loyal Customer Base:With an excellent reputation and a royal customer base, this business has a solid foundation for continued success. The seller is committed to providing extensive training to maintain and enhance this reputation.Financially Sound Investment:Generating $370k in revenue and a net income ranging from $100k to $130k, this business presents a lucrative and financially stable opportunity.Central Location within Farmer’s Market:Positioned at the center of the mall, surrounded by bustling farmer’s markets and shops, the business enjoys maximum visibility and exposure.Ample Parking Convenience:Conveniently located in a shopping mall with ample parking spaces, ensuring ease of access for customers.Opportunity for Alcohol Sales:Explore the potential for increased revenue by introducing alcohol sales, catering to diverse customer preferences.Flexibility on Days Off:Capitalize on the business potential by operating on days off through delivery or catering services, maximizing income opportunities.Ready for Transition:A turn-key business, fully equipped and ready for a seamless transition. The seller is dedicated to offering comprehensive sup port during the transition period.This is a remarkable opportunity to own a successful sushi take-out business in a thriving market. Take the next step in your entrepreneurial journey – contact your preferred agent today for more details. (id:40616)
3630 Elbow Drive Sw
Calgary, Alberta
Make your dream home a reality with this prime lot located in the beautiful and sought after community of Elbow Park. Over 10000 SQFT of land spans across this 70’ x 129’ lot ready for a family or builder to transform it into a gorgeous home that will be the envy of the block. There is a rear access point that allows for entry via Elbow Park Lane. Development permits and plans for 5000 sqft home are in place and ready to go! This neighbourhood exemplifies a luxurious and relaxing lifestyle – enjoy the natural beauty of the Elbow River with a morning run or sunset walk, head to Mission a short distance away for shopping and top notch Calgary Dining experiences. There are many schools located nearby, along with parks and the exclusive Glencoe Club. (id:40616)
82 Belvedere Green Se
Calgary, Alberta
Absolutely captivating Show Home in the highly sought-after ‘Belvedere’ community of Calgary! Offering a lease-back option, this stunning property is a rare find. Nestled in an amenities-rich environment, residents enjoy the convenience of being within walking distance to Costco, Walmart, banks, retail stores, and a plethora of restaurants. The property features green space in the back, providing a serene environment and privacy for residents. The house is equipped with numerous upgrades, including a Heated Garage, Air Conditioner, Upgraded Chef Kitchen, Spice Kitchen with a Wine Cooler, Main Floor full Washroom, Landscaping with a Sprinkler System, Exterior Lighting and more. These features enhance comfort, convenience, and aesthetic appeal. The Main Floor welcomes guests with a spacious foyer and offers a flex room that can be utilized as a bedroom, along with a full bathroom for added convenience. The main Kitchen boasts Majestic Kitchen Cabinets, Long Counters, A Big Kitchen Island ideal for home parties, and luxury vinyl flooring throughout the main floor. Upstairs, the home features a large master bedroom with a five-piece ensuite, three additional good-sized bedrooms, a main full bathroom, a bonus room, and a laundry room, catering to the needs of families. The basement is unfinished, offering the opportunity for customization and personalization according to the buyer’s preferences and needs. The property is currently being used as a show home by the builder, presenting an opportunity for interested buyers to experience its beauty and potential firsthand. Interested buyers are encouraged to act swiftly to make it theirs before it’s gone. (id:40616)
274 Covecreek Close Ne
Calgary, Alberta
OPEN house Saturday 18 May from 2 -4pm Welcome to your dream home! This exquisite two-story home is a perfect blend of comfort and family-friendly functionality. Situated in a desirable location, walking distance to schools, parks & shopping; this property boasts an array of features that will undoubtedly capture your heart. As you step through the front door, you’ll be greeted by the warmth of natural light and open-concept main level. The heart of the home, the entertainer’s kitchen with island, and ample cabinet space. The adjacent spacious dining room is perfect for hosting gatherings and creating lasting memories. The living room is a true focal point, generously sized and centered around a corner fireplace, offering both style and comfort. Venture upstairs to discover a haven of relaxation and leisure. The upper level features a large bonus room, ideal for movie nights or a cozy retreat. The primary bedroom is a sanctuary, complete with a walk-in closet and ensuite featuring a large soaker tub. Two additional bedrooms provide comfortable spaces for children or guests, and the convenience of an upper-level laundry room adds to the practicality of the layout. Roof shingles replaced 2023 (id:40616)
1216, 175 Silverado Boulevard Sw
Calgary, Alberta
Welcome to your new home! This exceptional condo offers 2 bedrooms and 2 full bathrooms with 9′ ceilings in the bright open-concept living area. The kitchen features stainless steel appliances, full-height white cabinets, quartz countertops with a raised eating bar. Large west-facing windows flood the space with natural light, creating a welcoming ambiance. The spacious primary bedroom includes a 3-piece ensuite. Additionally, there’s a spacious second bedroom and a 4-piece main bathroom. Convenient access to outdoor amenities and garbage/recycling facilities adds to the appeal of this property. (id:40616)
1426 4a Street Nw
Calgary, Alberta
Presenting a remarkable custom-built residence nestled along a tranquil tree-lined boulevard within the esteemed locale of Rosedale, this exceptional home is the epitome of luxury craftsmanship, built by boutique developer, Vesta Ridge Custom Homes. Stunning architecture combined with Maxime Chin’s impeccable interior design choices, this residence sets itself apart with unparalleled attention to detail. Emanating elegance at every turn, this bespoke home showcases many premium features including custom cabinetry, intricately fluted millwork, Italian paneling, a striking rod iron staircase, and a meticulously curated selection of lighting fixtures. Boasting numerous upgrades throughout, such as triple pane Lux windows accented with limestone mouldings, hydronic floor heating, on-demand hot water system, engineered hardwood flooring, curbless showers, an ICF foundation, speakers, central air conditioning, level 5 flat painted ceilings, and solid core doors spanning every floor at a substantial 1.75 inches in thickness, this residence exudes opulence and sophistication. Designed for seamless open-concept living, the heart of the home lies within the spectacular chef’s kitchen, featuring white oak cabinetry, a gracefully curved island illuminated by LED lights, a premium Miele & Wolf appliance package, honed quartz countertops, a convenient pot filler, a generous 43 inch sink, and a walk-in pantry. Retreat to the luxurious primary bedroom sanctuary adorned with vaulted ceilings, an indulgent ensuite boasting a deep soaker tub, heated floors, and a steam shower, all seamlessly connected to an impressive walk-in closet and adjoining laundry room for added convenience. The lower level offers additional living space, comprising a spacious recreation room complete with a wet bar, a home gym, a wine room, a fourth bedroom, and a guest bathroom. Step outside to the fabulous private backyard oasis, featuring an expansive composite deck, a natural gas line, and meticulousl y landscaped grounds with an irrigation system in place. Completing this exceptional offering is the triple-car garage accessible via a paved lane, fully insulated, drywalled, and painted. Embrace the epitome of luxurious inner-city living in Rosedale, mere moments away from the esteemed Rosedale School (K-9), Crescent Road, downtown, Kensington, Bow River pathways, and the picturesque Prince’s Island Park. Floor plans and a 3D tour are readily available, providing an immersive glimpse into this dream home. (id:40616)
1907, 615 6 Avenue Se
Calgary, Alberta
Welcome to the immaculate 2 bedroom, 2 bathroom corner unit on the 19th floor of the luxury Verve. Amazing panoramic view of East Village Parks and Bow River. The open concept condo features Euro-inspired kitchen equipped stainless steel appliances & quartz countertops; Functional eat-in island, 9 feet ceiling and floor-to-ceiling windows. The spacious den and dining room allow you to relax by overlooking the city. Master bedroom has an ensuite with glass stand up shower and second bathroom with soaker tub. Verve building has a party room, gym, and hot tub on the 6th floor, guest suite, observation lounge and deck on the 25th floor, full time concierge and more! Make sure to book your showing now as not to miss this rare opportunity. (id:40616)
102, 690 Princeton Way Sw
Calgary, Alberta
Exceptional and elegant, the exclusive Princeton Hall , has much to offer to the upscale professional buyer, With full time concierge service ,wine cellar and testing room, social room, conference room, steam room, car wash, high standard of living few steps from the beauty of the Bow river and its path ways. Superb kitchen to an open floor plan living room, double sided fire place , floor to ceiling windows to a private patio, den can be easily convert in to a second bedroom, Master bedroom offers a superb in suite with great a great walking closed, the unit includes a 1 underground title parking and 1 title storage unit. (id:40616)
201, 103 10 Avenue Nw
Calgary, Alberta
Good starter home or investment property, steps away from school, restaurants, shopping, and public transits, welcome to this spacious 938 sqft apartment unit in convenient Crescent Heights. It features 1 underground parking, 2 large bedrooms, 1 full bathroom, large sunning living room, spacious kitchen and eating area, and in suite laundry. It closes to Downtown and easy access to major roads. ** 201 103 10 Ave NW ** (id:40616)
292 Legacy Mount Se
Calgary, Alberta
This exquisite two-story residence, completed in 2021, redefines modern living in Legacy Estates, Calgary. Boasting four bedrooms and three-and-a-half bathrooms within 2,887 square feet of space, it’s designed for a life of luxury and comfort. With a focus on convenience and versatility, this home is perfect for growing families, multi-generational households or anyone seeking ease of mobility. The inclusion of a double-door elevator offers unparalleled ease of movement throughout the residence, providing effortless access from the garage, basement, and both the main and upper levels. The elevator adds a level of convenience and functionality that elevates the home’s appeal and utility for all occupants.As you enter, the 9-foot high ceilings and luxurious vinyl plank hardwood flooring set an elegant tone. The open floorplan on the main floor seamlessly connects the stylish kitchen, complete with quartz counters and a culinary island, to a cozy living room and a dining area with a coffee bar. A walk-through pantry, main floor 2-piece bathroom, an office space, and access to the deck via the double opening patio doors expand the home’s functionality. What truly sets this home apart are its professional-grade features, including a commercial-sized refrigerator, an induction stove built into the counter with a hood fan, and double ovens, with the top oven doubling as a microwave. Whether you’re a culinary expert or simply appreciate top-tier appliances, this kitchen is a chef’s dream.Upstairs, the primary bedroom offers a serene retreat with its own ensuite bathroom and walk-in closet. Three more generously sized bedrooms, one with a 4-piece ensuite and accessible lift system, a versatile bonus room, and a conveniently located laundry room provide ultimate convenience, with a total of three bathrooms upstairs. Elegant chandelier accents, closet organizers, and meticulously landscaped surroundings with poured aggregate concrete enhance the home’s charm. Advanced wir ing for data/cameras and dual-zone climate control cater to modern living. Outside, an oversized triple garage with extra tall doors offers secure parking and extra storage. The beautifully landscaped backyard creates a private oasis for outdoor enjoyment.Situated near parks, schools, and shopping, this residence seamlessly blends convenience with sophistication. If you seek a spacious, feature-rich home that combines accessibility, modern luxury, and a chef’s dream kitchen, this Legacy property is your epitome of perfection. The unfinished basement with large windows, bathroom, and bar rough-ins offers the opportunity to create your dream space. (id:40616)
111, 235 9a Street Nw
Calgary, Alberta
Back on the Market! Welcome to your dream urban oasis, a spectacular townhome that epitomizes the best of city living. This exquisite 2-bedroom, 2-bathroom condo spans an impressive 1065 sqft and is designed for those who appreciate the finer things in life. With air-conditioning throughout and a private patio, comfort and luxury are at the forefront of this home’s design. Nestled in the heart of Kensington, this property positions you just steps away from the vibrant Bow River, offering breathtaking views and an unparalleled connection to nature amidst the city’s hustle and bustle. The expansive windows flood the space with natural light, creating a bright and inviting atmosphere that seamlessly blends indoor and outdoor living. For food enthusiasts and social butterflies alike, Kensington delivers with its array of top-notch restaurants, lively pubs, and boutique shops all within walking distance. Fitness aficionados will revel in the convenience of nearby gym facilities, bike paths, and river pathways perfect for morning jogs or leisurely strolls. Located in PIXEL by Battistella, a concrete, green-built development that welcomes pets (with approval), this townhome caters to a sustainable lifestyle without compromising on style or comfort. Plus, with easy access to the LRT station and Safeway just one block away, your daily commute and errands are simpler than ever. Don’t miss out on this incredible opportunity to live in one of the city’s most sought-after neighborhoods. Your urban sanctuary awaits! (id:40616)


