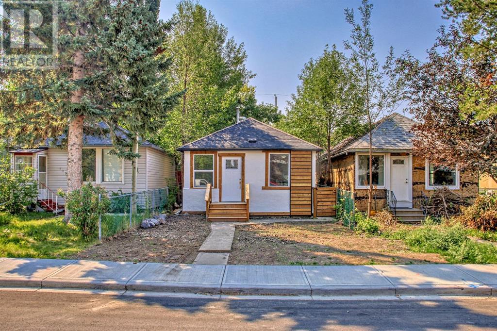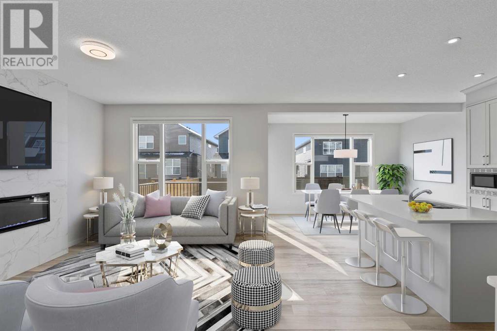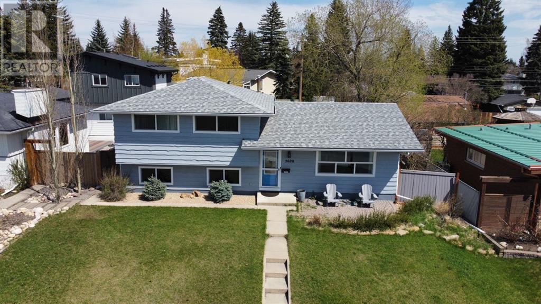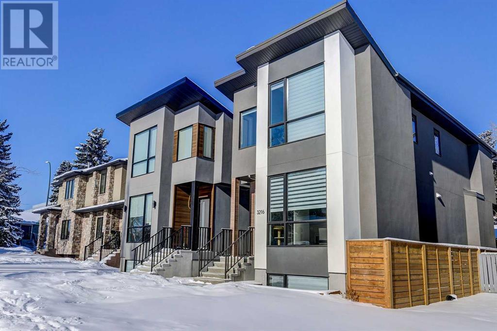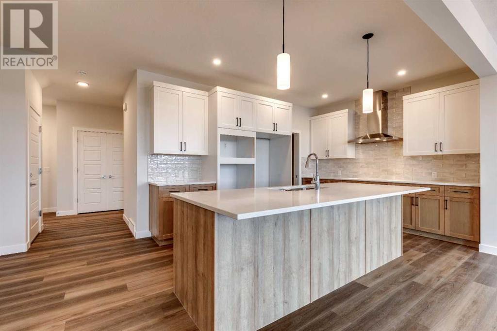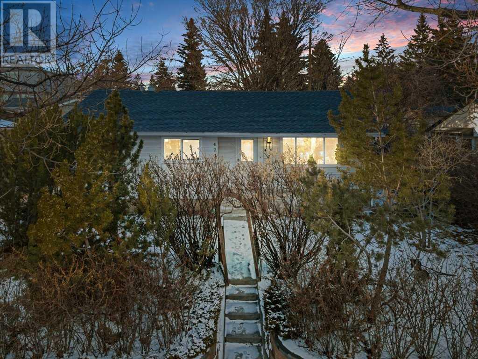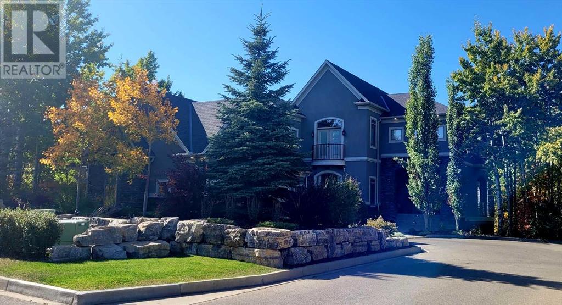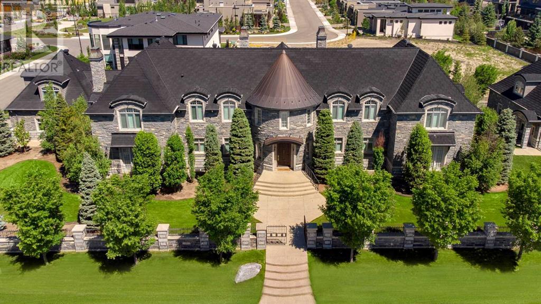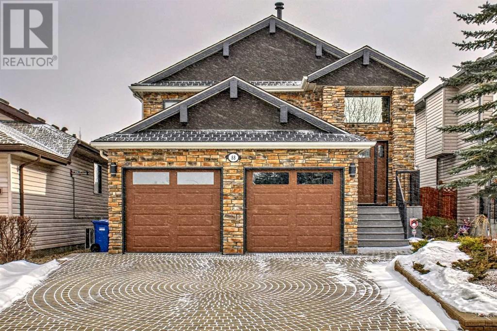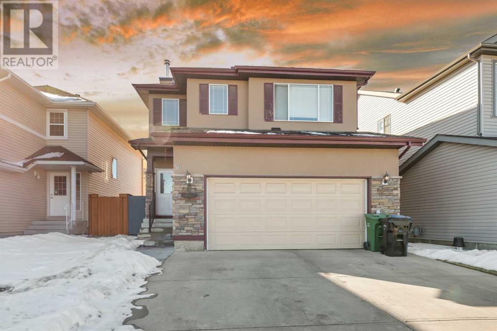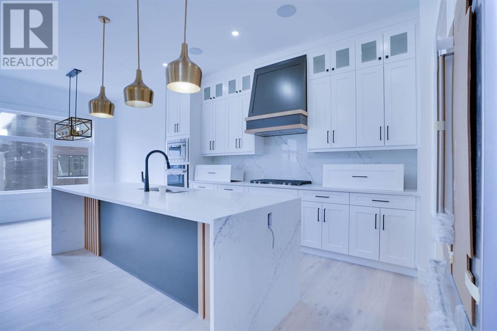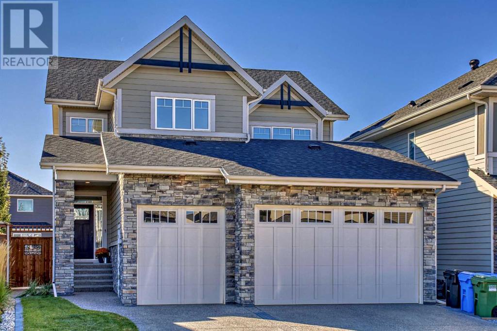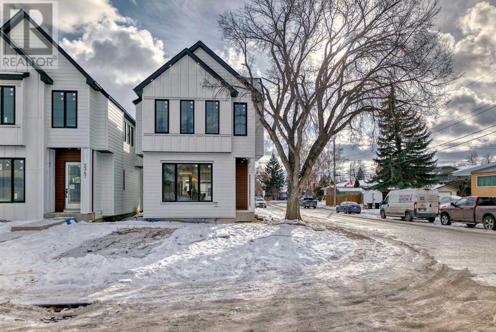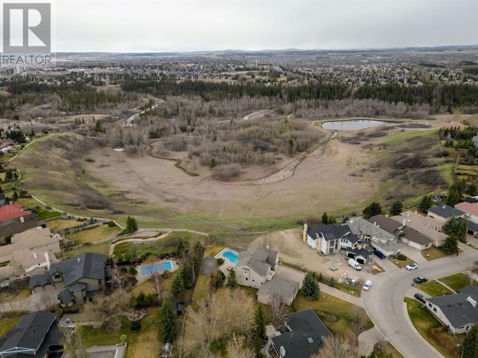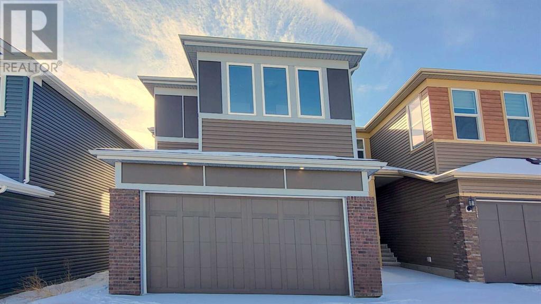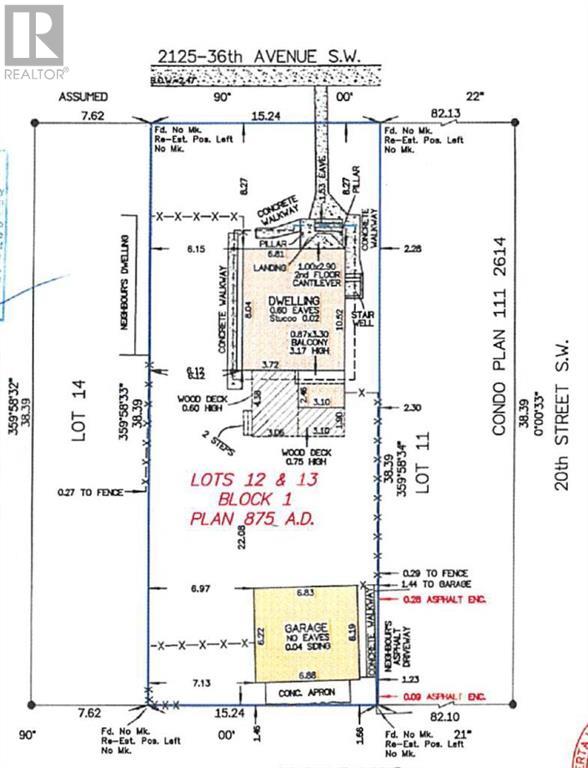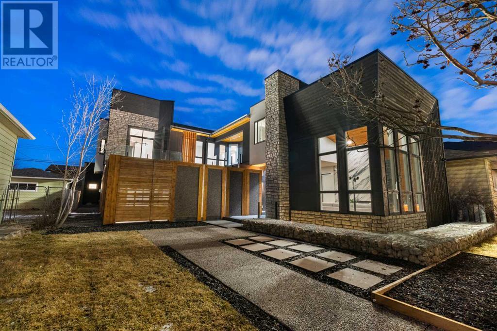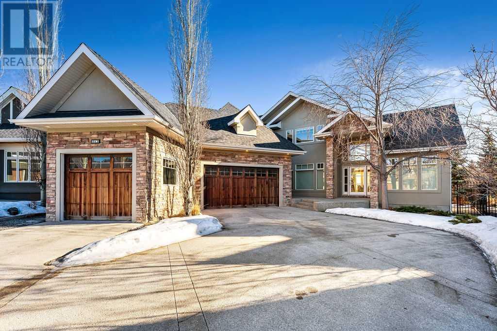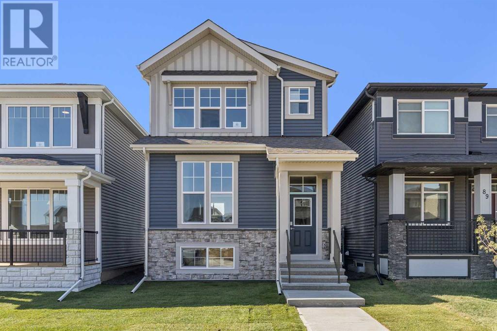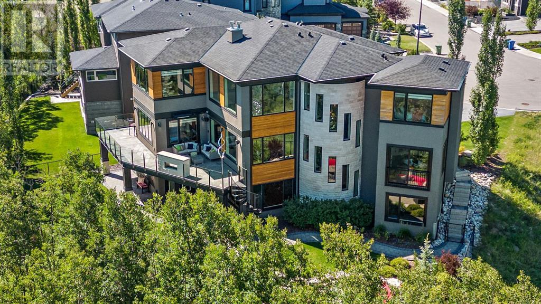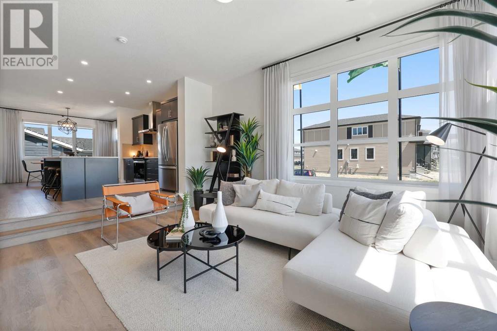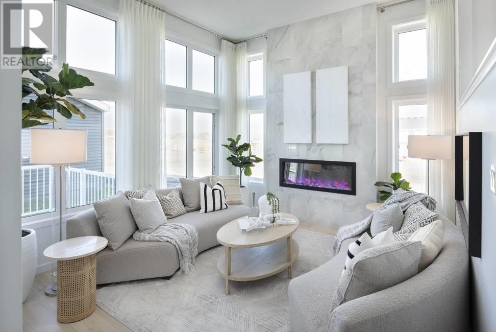LOADING
137 26 Avenue Ne
Calgary, Alberta
Unlock the doors to homeownership or investment success with this exceptional bungalow in the coveted Tuxedo neighborhood! Ideal for first-time homebuyers and savvy investors alike, this property combines a central location with timeless charm. As a first-time homebuyer, envision creating cherished memories in a residence that exudes warmth and character. For the discerning investor, capitalize on the prime location that promises not only immediate appeal but also strong potential for future growth.Nestled in the heart of Tuxedo, this bungalow is a perfect blend of convenience and style. Explore the joy of easy access to nearby amenities, schools, and parks, making every aspect of daily life a breeze. With its classic design and modern features, this home offers an inviting space for residents and promises enduring value for investors.Make a wise investment in both your lifestyle and portfolio with this desirable property. Your journey into homeownership or real estate investment starts here – seize the opportunity to call Tuxedo home while securing a promising asset for the future. Welcome to the epitome of central living, where the best of Tuxedo awaits you! Recent renovations include new bathroom fixttures, new kitchen cabinets, sink and faucet, many new windows, new floor coverings, new stairs and railings, new barn doors, new entrance door, new roof on kitchen area, new skylight in kitchen, new light fixtures, new concrete floor in basement, and more…. (id:40616)
67 Seton Villas Se
Calgary, Alberta
LIVE UP RENT DOWN!! This home has 4 BEDROOMS Upstairs with a Builder finished FULL 2 BEDROOM LEGAL SUITE in the Basement. With over 3000 SQFT of Exquisitely Developed Living space, this one year old Home is sure to Impress. Luxurious Vinyl Plank Flooring is found throughout the main floor from the Front Entrance into the Open Concept Kitchen, Dining and Living Room as well as the OFFICE/DEN. QUARTZ countertops, Stainless Steel Appliances, FULL CEILING HEIGHT Cabinetry with Crown Molding and a Huge Pantry complete the Gourmet Kitchen. There is also a GAS LINE Roughed in for a Gas Range Stove. A Spacious Dining Room and Living Room with a 9 FOOT Tile Surround Electric Fireplace are great for Relaxing or Entertaining in. A large Vinyl deck with newly done grass and fence completes the backyard. Open Iron Spindle Railings guide you up the stairs to the Bonus Room that Separates the Kids Rooms from the Parents Master Bedroom. There is a Shared 5 Piece Bathroom containing Dual Undermount sinks and Quartz Countertops, as well as a separate door to the Shower and Toilet area. The Master/Primary Bedroom is Gigantic and has a spacious WALK-IN Closet with Pocket Door connected to the 5 Piece Bathroom with Deep Soaker Tub, Fully Tiled Stand Up Shower with gorgeous Glass Surround. Heading Downstairs to the 2 BEDROOM LEGAL SUITE you’ll continue to see Beautiful Finishes like S/S Appliances, and luxurious vinyl plank covering the Open Kitchen, Dining and Living Room. Oversized Windows allow more Natural Light to brighten every nook and cranny. The 9 Foot Ceilings make every Room feel much Larger you won’t even Realize you’re on the Lower Level. SEPARATE STACKABLE LAUNDRY can be found in the Closet under the Stairs and a Separate Furnace and Hot Water Tank heat the Suite. The top 2 Floors get their Own HOT WATER ON DEMAND and Furnace. EXTRA INSULATION AND SOUND PROOFING between the Basement and Main Floor will help minimize Noise! A SOLID CORE DOOR with Deadbolt divides the Basem ent Suite with it’s Own PRIVATE ENTRANCE! A DEEP WEST FACING BACKYARD and Oversized Double Attached Garage completes this home! A Park/Playground and several Amenities within Walking Distance. The South Health Campus Hospital , the largest YMCA in the world, and a variety of shopping and schools are only a few minutes drive away. ALBERTA NEW HOME WARRANTY IS TRANSFERABLE. You don’t want to miss this opportunity! Book your showings to view this gem today! (id:40616)
5620 37 Street Sw
Calgary, Alberta
Here is your opportunity to get into the community of Lakeview and take advantage of the R-C2 zoned property with stunning mountain views. This Fully Renovated 4 level split home, in the family friendly community of Lakeview. Upon entry, you first notice how light and open the main floor is. with Oak Hardwood floors flowing through the living and dining rooms. The chef’s kitchen has gleaming white cabinets, stainless appliances, quartz counters and plenty of storage. The upper level has 3 well sized bedrooms and a renovated 4-piece bath. The 3rd level is inviting with big bright windows in the family room, another bedroom or office, 2-piece bath and features a backdoor with walk-up access to the backyard. The 4th level contains a recreation room, laundry room and 2 more bedrooms and 3-piece bath. These homes always feel much larger with the separate living areas for the family to spread out. The back yard is fully fenced, has mature landscaping and there is a detached double garage off the rear alley. The location has stunning mountain views and is a short walk to the Weaslehead pathways, shopping and great schools. And you will love the access to the new ring road and a short 12-minute commute to downtown. You do not want to miss out on this fantastic family home! (id:40616)
3216 14 Avenue Sw
Calgary, Alberta
Welcome to custom build home with over 2,800 SF of living space in Shaganappi area. Located close to downtown. 3 MINUTES WALK TO WESTBROOK LRT STATION and 8 minutes to Killarney Recreation Center. This house brightens your mood every time you walk through the doors. Main floor is an OPEN CONCEPT. Abundance of natural light from FLOOR TO CEILING WINDOWS. 10’ CEILING ON THE MAIN FLOOR. Wide plank engineered hardwood floor, pot lights & SOUND SYSTEM throughout the house. Level 5 FLAT CEILING. Cozy up beside the GAS FIREPLACE on the main floor. Modern kitchen with plenty of cabinets. Quartz countertops and raised table to fit 5 people for a quick meal. Build in microwave and oven. Samsung s/s appliances. Wine fridge. Counter depth fridge. Beautiful GLASS RAILING leading to the upper floor. SKYLIGHTS that give you additional natural light. OFFICE SPACE on the second floor. The spacious master bedroom. Soak in the free-standing tub after a long day. Wash off work stress in the glass shower with BODY MASSAGE JETS. In the morning, enjoy getting ready with the HEATED ENSUITE FLOOR. 2 extra bedrooms with built-in closets, 4-piece washroom and laundry complete the top floor. Basement designed for entertainment. Wet bar with wine fridge & sink. Home theater wired for 5.1 surround sound. Beautiful BUILT IN WALL UNIT. Keep your feet warm on lush carpet HEATED FLOOR in the basement. Large 4th bedroom in the basement . Basement washroom with STEAM ROOM. .All windows and skylights are TRIPLE GLASSED. 9 ‘ ceilings in basement and second floor. VACUUM SYSTEM help you keep the house clean l. Fully insulated drywalled garage with shelves. The home is in the area for Western Canada Highschool. Incredible home!!! Look no more!!! (id:40616)
217 Creekstone Path Sw
Calgary, Alberta
Welcome to The Allure 3 by Sterling Homes — a luxurious and functional property that will captivate you. With 9′ knockdown ceilings, this home feels open and elegant. The executive kitchen features built-in stainless steel appliances, granite countertops, and undermount sinks. Cozy up by the gas fireplace, while the paint grade railings with iron spindles add a modern touch. The bonus room has a vaulted ceiling, and the primary bedroom boasts a 5-piece ensuite. Two additional spacious bedrooms and a picturesque bonus room with vaulted ceilings finish the second level. New Home Warranty giving you peace of mind in your brand new home. This home is currently under construction – SUMMER 2024 possession.*Photos are representative* (id:40616)
27 Versant View Sw
Calgary, Alberta
Welcome to the Whitlow by Genesis Builders, a modern haven where style and functionality converge. This two-story masterpiece features three bedrooms, two and a half baths, and a double attached garage. Step into the main floor office/den, ideal for work or relaxation. Discover the Quartz/Granite adorned kitchen and baths, complimented by black exterior windows and doors, enhancing the home’s contemporary charm. Experience the seamless flow of the open-concept kitchen, dining, and living areas, graced by a Kitchen Aid Gas Range. Vaulted ceilings on the second floor invite natural light, while a bonus room offers versatility for family gatherings. Smart home features, a gas line to the deck, and stucco exterior complete this sanctuary, epitomizing modern luxury and comfort. Welcome to the Whitlow, where every detail embodies refined living and timeless elegance. *Photos are representative* Photos are from a previous showhome and may not reflect the exact finishings/layout of this home (id:40616)
471 Northmount Drive Nw
Calgary, Alberta
One of a kind! Stunning bungalow in the desirable & central neighborhood of Highwood, featuring over 1075.21 sq feet on the main level, with a total of 5 bedrooms, 3 bedrooms and completely separate legal SUITE. Renovated & transformed from top to bottom, this home has so much value along with income potential. The modern main level welcomes you with a large foyer. The bright open concept family room connects seamlessly to the kitchen, which boasts quartz counters, custom sleek white cabinetry, updated lighting package, just to name a few. A total of 3 bedrooms on the main level, including the spacious primary bedroom, ensuite & large closet. The lower level has a separate entrance and has been meticulously finished with the same beauty as the rest of the home and boasts 2 bedrooms and 1 bathroom. The kitchen has sleek, modern cabinetry, quartz counters and more. The basement has been professionally developed with soundproofing insulation in the ceiling. The entire home has all new windows, doors, knock down ceiling, drywall, paint, both new kitchens and cabinetry, new bathrooms, new hot water tanks and 2 high-efficiency furnaces, literally everything has been taken care of right down to the studs. The spacious backyard offers a private space perfect for hosting summer gatherings. You will also find a double detached garage accessible by the back yard & alley. Located perfectly between Nose Hill Park & Confederation Park and just minutes from the beautiful downtown. Walking distance to schools, transit, and all major amenities, this home & location are unbeatable. Perfect for any investor, or large/expanding family – book your viewing before it’s gone! (id:40616)
116 Posthill Drive Sw
Calgary, Alberta
Nestled in the prestigious enclave of PostHill Estates, this custom designed home exudes modern elegance and unparalleled craftmanship. The PostHill community enjoys an aspen treed forest and beautiful rock retaining walls throughout. Boasting over 5000 sq feet, this estate home is situated on a private cul-de-sac, includes an oversized triple car garage , faces a 6 acre fully treed green space and has unobstructed mountain views.The main level features an open concept floor plan seamlessly connecting the central great room, dining area and chef inspired kitchen. Entering the home you will experience a beautiful coffered 12 ft ceiling, chandelier, custom wainscotting and lavish walnut flooring throughout. The central great room with additional coffered ceiling is wrapped with large windows and boasts a large stone gas fireplace. The generous dining area, with views of the treed reserve, highlights a custom soft edison chandelier and crafted wood feature wall. Adorned with a stunning stone surround Viking cooktop and expansive granite island, the kitchen is a focal point for sophisticated entertainment. A walkthrough butlers pantry adds practicality as an extension to the kitchen. A mudroom with floor to ceiling built-ins and travertine floors lead to the garage.Off of the main level, patio doors welcome you to a large, partially covered, 600 sq ft+ outside living area, nestled in the park like setting, with gas BBQ and large stone gas fireplace.The upstairs is stunning. The magnificent master with floor to ceiling windows and beautiful mountain views, has a spa inspired ensuite with marble and travertine throughout, two separate sinks, mirrors and vanities, oversized whirlpool tub, floor to ceiling steam shower and large custom walk in closet. The master retreat is complemented by a balcony allowing you to enjoy the sunsets and views in complete privacy. The second spacious bedroom offers a balcony, 12ft coffered ceilings, and floor to ceiling closets. The th ird large bedroom with mountain views, has a three piece ensuite and large spacious closets.The bonus room features a centrepiece stone wall fireplace surrounded by custom built-ins. The bonus room and hallways have new custom walnut flooring and designer inspired wainscotting and all bedrooms boast new, luxurious carpeting.The finished lower level is an entertainers delight featuring an executive office, fourth bedroom with walk in closet, 3 piece bathroom, family/media room with custom built-ins, games area, wet bar and custom wine cellar. A lower level covered patio invites you to step into the privacy of the park like backyard.When not enjoying this beautiful home and all the wildlife that moves through the properties you are only 15 minutes to downtown minutes to Aspen Landing and in walking distance to Webber Academy, Calgary Academy, Rundle College and Westside Recreational Center. (id:40616)
44 Aspen Ridge Heights Sw
Calgary, Alberta
Opportunity to own the most distinguished estate in coveted Aspen Heights. This exceptional majestic estate blends modern elegance with architectural grandeur, boasting soaring ceilings and sophisticated interior design. Resting on nearly one acre of lush grounds, it stands as the largest and only gated property in Aspen Heights, promising unparalleled exclusivity, security, and privacy. Spanning over 14,000 sq. ft. of luxurious living space, the residence features 5 bedrooms, carriage house, full-sized elevator and heated, oversized double and triple garages – accommodating 5 vehicles with additional gated parking. The stunning foyer, flanked by sweeping cantilevered stairwells, leads into the grand parlour, adorned with extensive wainscotting, floor-to-ceiling windows, and a dazzling Swarovski crystal chandelier. A central hallway with white marble flooring exudes opulence, guiding you to the lavish essentials and grand entertaining spaces of both the west and east wings. This home redefines luxury living, offering a floor plan designed primarily for everyday living, entertaining, and relaxation. Highlights include a 2-storey study, library, fitness room, multiple lounging areas, formal and casual dining rooms, gourmet kitchen with extensive butler’s pantry, wine wall, home theatre & lounge, sports lounge & games room with full bar to watch the game and decadent spa facilities including a lounge, dry sauna, steam room, soaker tub and massage room. The primary retreat, occupying the entire upper west wing, resembles a 5-star hotel suite, featuring a dramatic rundle stone fireplace, celebrity-style dressing room, lounge area, decadent ensuite and stunning west mountain views. Upper bedrooms two and three offer spaciousness, walk-in closets, built-in desks, and a luxurious Jack and Jill bathroom, while a media lounge provides a space just for the children. The fourth bedroom, located above the attached garage, is ideal for a nanny or guest, with a separate entranc e off the mudroom. The elegant rundle stone facade is complemented by majestic stone and wrought iron fence and gate, accentuated by stunning exterior lighting. Superior construction includes reinforced foundation walls, expansive covered back terrace, hidden eavestroughs, metal and wood clad windows, and a rubber slate tile roof with copper accents. The expansive yard has potential to add a pool or skating rink for the ultimate resort lifestyle. Perfectly situated on Calgary’s upscale west side, surrounded by top private schools, shopping, amenities, restaurants and just 20 minutes to downtown, 30 minutes to the airport, easy access to the new ring road and west to the mountains. You have arrived. (id:40616)
88 Somerglen Common Sw
Calgary, Alberta
OVER 2300 SQFT OF LIVING SPACE!!! UPGRADES, UPGRADES, UPGRADES! This home has been fully renovated and upgraded and includes some of the highest end features you will find, including an all new furnace, hot water tank, new flooring, new kitchen and appliances, new motorized blinds, new windows, a high end rubber roof, fully new exterior including garage doors, fully finished heated garage with rubber flooring, and the most immaculate landscaping ever, which was designed to be fully lock and leave and maintenance free (the grass looks real but is actually high end turf!). There is also a sleek custom shed on the side of the home for additional storage, to top off all of these amazing features, the home is located on a quiet dead end street and backs a small green belt! If you want a truly special lock and leave home with minimal stairs and an estate like floorplan this is it! (id:40616)
36 Saddleland Drive Ne
Calgary, Alberta
BEAUTIFUL 2 STOREY. HOUSE PLUS A FULLY FINISHED BASEMENT. MAIN FLOOR HAS A FAMILY ROOM WITH FIREPLACE, LIVING ROOM, KITCHEN WITH GRANITE COUNTER TOPS & STAINLESS STEEL APPLIANCES, DINNING ROOM WITH BUILT-IN HUTCH, HALF WASHROOM. UPPER LEVEL HAS THREE BEDROOMS, BONUS ROOM, TWO & HALF WASHROOMS. MASTER BEDROOM HAS A RELAXING AREA. BASEMENT CONTAINS TWO BEDROOMS & A FULL WASHROOM. MAIN FLOOR HAS 9 FEET CEILING WITH ARCHES. ROUNDED CORNERS. LARGE DECK ON THE BACK OF THE HOUSE. DOUBLE ATTACHED GARAGE IS OVER-SIZED, INSULATED, DRYWALLED & PAINTED. HOUSE BACKS ON TO THE GREEN SPACE (PLAYGROUND). CLOSE TO ALL THE AMENITIES INCLUDING SADDLETOWNE TRAIN STATION & GENESIS CENTRE. (id:40616)
127 Saddlepeace Manor Ne
Calgary, Alberta
This is your chance to your dream mansion in the new community of SADDLEPEACE within walking distance of the new GOBIND SARVAR PRIVATE SCHOOL!! 2 Double masters upstairs with ENSUITES and WALK IN CLOSETS , LARGE LOFT AREA AND LAUNDRY COMPLETE WITH A SINK . Main floor comes with 2 large living areas with lots of open to below area making the space feel spacious , main floor OFFICE & full bath. Kitchen is a entertainers dream with ceiling height cabinets, soft close drawers and a huge island , FULL SIZE SPICE KITCHEN with FRIDGE !! SIDE ENTRANCE LEADING DOWN TO THE 2 ILLEGAL BASEMENT SUITES – One side can be rented out while you still have the other side to enjoy with your family . THESE HOMES WILL BE FULLY UPGRADED WITH NOTHING LEFT OUT!! This home is currently under construction. THEIR ARE 2 SIDE BY SIDE HOMES TO CHOOSE FROM – both are at final stages of completions – Opportunity to live next door to your loved ones . Showings can be arranged by appointment only as it is a active construction site (id:40616)
292 Legacy Mount Se
Calgary, Alberta
This exquisite two-story residence, completed in 2021, redefines modern living in Legacy Estates, Calgary. Boasting four bedrooms and three-and-a-half bathrooms within 2,887 square feet of space, it’s designed for a life of luxury and comfort. With a focus on convenience and versatility, this home is perfect for growing families, multi-generational households or anyone seeking ease of mobility. The inclusion of a double-door elevator offers unparalleled ease of movement throughout the residence, providing effortless access from the garage, basement, and both the main and upper levels. The elevator adds a level of convenience and functionality that elevates the home’s appeal and utility for all occupants.As you enter, the 9-foot high ceilings and luxurious vinyl plank hardwood flooring set an elegant tone. The open floorplan on the main floor seamlessly connects the stylish kitchen, complete with quartz counters and a culinary island, to a cozy living room and a dining area with a coffee bar. A walk-through pantry, main floor 2-piece bathroom, an office space, and access to the deck via the double opening patio doors expand the home’s functionality. What truly sets this home apart are its professional-grade features, including a commercial-sized refrigerator, an induction stove built into the counter with a hood fan, and double ovens, with the top oven doubling as a microwave. Whether you’re a culinary expert or simply appreciate top-tier appliances, this kitchen is a chef’s dream.Upstairs, the primary bedroom offers a serene retreat with its own ensuite bathroom and walk-in closet. Three more generously sized bedrooms, one with a 4-piece ensuite and accessible lift system, a versatile bonus room, and a conveniently located laundry room provide ultimate convenience, with a total of three bathrooms upstairs. Elegant chandelier accents, closet organizers, and meticulously landscaped surroundings with poured aggregate concrete enhance the home’s charm. Advanced wir ing for data/cameras and dual-zone climate control cater to modern living. Outside, an oversized triple garage with extra tall doors offers secure parking and extra storage. The beautifully landscaped backyard creates a private oasis for outdoor enjoyment.Situated near parks, schools, and shopping, this residence seamlessly blends convenience with sophistication. If you seek a spacious, feature-rich home that combines accessibility, modern luxury, and a chef’s dream kitchen, this Legacy property is your epitome of perfection. The unfinished basement with large windows, bathroom, and bar rough-ins offers the opportunity to create your dream space. (id:40616)
176 Lissington Drive Sw
Calgary, Alberta
** OPEN HOUSE: Sat, June 22nd 11:30-1pm and Sun, June 23rd 1-3pm ** Featuring an extra-wide cornet lot at 176 Lissington Drive, where luxury harmonizes with comfort in every detail. This exquisite property, built by Nascent Builders in the community of North Glenmore Park, is within walking distance to nearby schools, parks, and restaurants. Upon stepping into the heart of the home, you’ll be greeted by a bright dining area with built-in cupboards, 10 ft smooth painted ceilings, and wide-plank engineered oak hardwood flooring. Proceeding to the gourmet kitchen, equipped with high-end appliances, a massive 14 ft island, Quartz Countertops, full-height oak cabinets, and a beautifully selected backsplash, this culinary masterpiece is sure to inspire your inner chef. The open floor concept plan seamlessly connects the kitchen to the living and dining area, creating an inviting atmosphere for gatherings with loved ones. Cozy up by the gas fireplace with built-ins, illuminated by natural light streaming through the double sliding patio doors. A walk-in pantry and mudroom offer added functionality, keeping your home organized and clutter-free. Venture upstairs to discover a luxurious retreat in the master bedroom with a vaulted ceiling, walk-in closet, and a spa-like ensuite bathroom featuring dual vanities with Delta Trinsic faucets, a soaker tub, a huge walk-in shower with a rainfall showerhead, and indulgent in-floor heating. The upper floor offers 9 ft ceilings with 8 ft doors throughout. Two additional bedrooms, a full laundry room with Quartz Countertops, and a full bathroom complete the upper floor of the house. The fully finished basement offers extra storage underneath stairs, a wet bar with a wine fridge included, roughed-in security features, roughed-in speakers, roughed-in in-floor heating with 9 ft ceiling height. Also, a separate gym, 4th bedroom, full bathroom, and spacious rec room – perfect for hosting movie nights or entertaining friends. Outside, you ca n enjoy the full-width rear deck, south facing yard and a double garage offers convenient parking, The landscaping and lot fencing will be done in spring. Don’t miss this opportunity, schedule your showing today, and experience the unparalleled elegance of 176 Lissington Drive. (id:40616)
12808 Canso Crescent Sw
Calgary, Alberta
Rare opportunity to own a BRAND NEW luxurious designer home in Canyon Meadows Estates slated for completion for May 2024. An exquisite residence nestled atop the ridge, commanding breathtaking views of Fish Creek Park. This stunning home is the apex of luxury living designed with exceptional and sophisticated taste that will be sure to leave a lasting impression. One of the most anticipated homes to come to market this executive home stands out from all the rest and offers an amazing location, over 4,800 square feet of total living space, 4 bedrooms, 4.5 bathrooms, a fully finished walk-out basement, an oversized south facing estate pie lot, mammoth TRIPLE car garage that was designed to be lift ready for the car aficionado giving total space for up to four cars! This residence with a modern Hardie + stone exterior and thoughtful, open concept layout is one-of-a-kind. The main floor with large windows, engineered hardwood floors welcomes you into an open concept living space with vaulted ceilings in the living room, soothing gas fireplace, expansive windows with unparalleled views of the Park, formal dining room, front office, central kitchen with a butler’s pantry, and a dining nook. The High-end gas range and built in ovens is just the beginning of this professional chef-style kitchen. This kitchen will impress with high end built-in fridge/freezers, quartz countertops, an oversized waterfall island with room for 6, custom cabinets, and more. The butler’s pantry features extra storage, sink and a walk-in pantry. Enjoy luxury outdoor living on the mamoth covered patio with fireplace, composite duradeck, and the covered BBQ area. An elegant staircase leads upstairs with 9’ ceilings. The master retreat features a large, oversized walk-in closet, heated ensuite floors, a fully tiled walk-in curb-less shower, two separate vanities, a private water closet, a freestanding soaker tub and access to your balcony with amazing views. Each of the secondary bedrooms has an ens uite and a walk-in closet. A bonus room, den and laundry room complete the second level. 9’ ceilings in the fully developed walkout basement create spacious media and games rooms with in-floor heat and ceiling speakers throughout. A full wet bar with a wine fridge, an under-mount sink, quartz counters, make for easy family fun downstairs. The basement also features 4th bedroom, a full bathroom, and a home gym with rubber flooring. This stunning new home has everything on your wish list plus an UNBEATABLE LOCATION within an extremely family-oriented neighbourhood and includes great schools, parks, tennis courts, golf course and much more all within walking distance! Truly a rare opportunity and location where opulence meets nature, and luxury harmonizes with solitude. Purchaser may still have time to pick some finishes if desired. A must to see and own. Call today! (id:40616)
316 Calhoun Common Ne
Calgary, Alberta
This beautiful home is Ideal for a Family that is looking to enjoy luxury and space and comfort. You will find it all here, in this perfect home, in the popular young and modern community of Livingston. This brand new never-lived-in home is welcoming from the spacious foyer all the way through the main floor with its open layout, hardwood flooring, lots of natural light and classy neutral decor. This home offers 4 bedrooms, and 3 and 1/2 bathrooms. The main floor has a large Livingroom, dinning room, a fabulous gourmet kitchen with quartz counters tops , large island, ceiling high cabinets, striking back splash tiles, built-in stainless steel appliances, chimney hood fan and more. There a large walk-thru Pantry to care of all your grocery storage. The Bedroom on the main floor with its own 4-piece ensuite bathroom is ideal for guests or elderly or as an office/den space. There is also a 2 piece guest bathroom on this floor. Stairway with Iron railing leads you upstairs where more luxury and space awaits you. Large bonus room to enjoy family time, Primary bedroom with very generous 5 piece ensuite bathroom and generous size walk-in closet. On this level you will find 2 more good size bedrooms each with a walk-in closet, a 4 piece main bathroom and laundry area to make your life easy. Main floor and unfinished basement both have 9ft ceiling height. This home backs onto a green space. Close to many major routes. This perfect home can be your perfect home. (id:40616)
2125 36 Avenue Sw
Calgary, Alberta
Welcome to an unparalleled redevelopment opportunity in the prestigious Marda Loop/Altadore neighborhood! This prime property comprises TWO LOTS, boasting an impressive total FRONTAGE of 50′ x 125′. For those with a grand vision, seize the chance to acquire an even more substantial parcel by including three adjacent lots (MLS#A2100250), resulting in a total frontage of 125 Feet! Positioned at the forefront of urban evolution this property sits across from a proposed 96 unit multi-family project awaiting approval from the City. Imagine being at the epicenter of an emerging architectural landscape, where innovation converges with upscale living. For seasoned developers seeking a canvas to craft a signature masterpiece, this is your calling. The Marda Loop/Altadore locale, renowned for its vibrant character and upscale ambiance, sets the stage for a venture that transcends the ordinary. Immerse yourself in the synergy of this marquee neighborhood, where every detail matters and every project is a statement. Don’t miss this rare opportunity to shape the future of one of Calgary’s most coveted areas. Sophisticated developers, envision your mark on the skyline and secure your place in the legacy of Marda Loop/Altadore. Act now and turn aspirations into reality in this prime redevelopment landscape! 2 storey, 2BR family home has been well- maintained and upgraded with a new kitchen featuring SS appliances, granite counters. 2 bedrooms + den. (id:40616)
1812 20 Avenue Nw
Calgary, Alberta
Recent winner of the prestigious BILD and CHBA awards. Don’t miss this one of a kind awarding winning Masterpiece. This stunning 4 bedroom, 3 Full plus 2 half bath home by Calgreen Homes has been meticulously designed; Heart and Soul was poured into this project as is evident in the level of craftsmanship and detail over the 18 months it took to complete. As you step through the grand entrance of this work of art, you are immediately captivated by the open entryway boasting warm hardwood floors showcased in a Herringbone pattern that sets the tone for the opulence within. The sunken living room immediately to your right entices you to sit and relax while enjoying your cozy, yet modern designed fireplace that invites warmth and elegance into the space. The high-end architecture features continues its level of detail and craftsmanship with a warm cedar panel ceiling and exposed beams that leads from the dining area into the kitchen. A sleek glass showcase stairwell features seamless glass panels, providing an open and modern aesthetic. Warm undermount LED lighting illuminates the stairs and railing, creating an inviting ambiance with a touch of contemporary elegance. The open concept main floor plan seamlessly connects the living and dining areas that continue to your elegant kitchen. A rare European imported porcelain tile panel in fossil pattern opposite the dining area grabs your attention at every angle. Indulge in culinary excellence with the kitchen island as its centerpiece, surrounded by a top-tier JennAir cooking and refrigeration package. Infloor heating was integrated into the existing tile surrounding the kitchen and living area, complemented by triple-paned large windows & sliding doors, maximizing natural light to enhance overall efficiency and comfort. Completing the main floor, a 2nd Family Room with a 2nd Showcase Fireplace, a mud room lined with custom built storage, a stunning half bath and a rare ATTACHED double garage. The Upper Level continues th e impeccable modern design with 4 bedrooms. The spa inspired ensuite in the Owners Retreat shouts peace and tranquility with a pragmatic theme highlighted by His & Her sinks, a grand walk in closet with LED undermount lighting, steam shower and deep soaker tub. A rare gem in this home lies in the form of the private 4th bedroom, nestled in its own wing, only accessible from the second level balcony, yet seamlessly attached to the home, complete with its own ensuite. The finished lower features an inviting space where your family and guests can enjoy movies or sports nights together complimented by a full wet bar and the second half bath. Indulge in the charm of the private front courtyard, an ideal space for leisurely gatherings with guests. This residence redefines luxury living, offering an unmatched fusion of sophistication and thoughtful design. A true example of architectural brilliance and thoughtful design, where every detail harmonizes to create a truly extraordinary living experience. (id:40616)
121 Masters Cape Se
Calgary, Alberta
Welcome to your dream home in the picturesque lakeside community of Mahogany! This 2-storey, 2900+ sqft gem boasts a thoughtfully designed layout, featuring a main floor office/den, 9ft ceilings, a servery, a chef-style kitchen with upgraded appliances and built-in gas stove. The open living and dining space, adorned with a stone gas fireplace, is perfect for family gatherings.Ascending via the spiral stairs lined with iron spindles, the second floor offers a spacious bonus room, three bedrooms, and a convenient laundry room off the large primary suite. The ensuite is a sanctuary with his and hers vanity, granite counters, a stand-alone soaker tub, and glass-enclosed shower.The walk-out basement, with 9ft ceilings and ample natural light, awaits your creative touch. The home is also pre-wired for ceiling speakers on the main and upper level as well as for outdoor security cameras. Enjoy semi-private access to Mahogany Lake right across the street and the beach club. Prime location with nearby shops, restaurants, schools, and parks with quick access to all major commuter routes. This is not just a home; it’s a lifestyle. Make it yours today! (id:40616)
212 Aspen Meadows Court Sw
Calgary, Alberta
Exceptional Aspen Woods Estate home on a large pie lot awaits new owners. This custom home impresses inside and out. Every detail has been taken care of right down to the landscaping and sprinkler system. The custom floor plan is open, and spacious with plenty of room for a large family with 7 bedrooms and 7 bathrooms. With 5 of the bedrooms having a private ensuite. As you enter the home you will appreciate the oversized entry with views into the dining area, den, and the living room with vaulted ceiling. From the living room, you flow into the top-of-the-line kitchen built for entertaining with a large kitchen island, loads of prep area, granite counters, and in the kitchen dining area. Appliances include Viking and SubZero. This forward-thinking layout includes two master bedrooms, one on the main floor and one on the 2nd level. The main floor master would be a great spot for a nanny or grandparents. The 2nd level has 3 large bedrooms and the largest master bedroom which is complete with a luxurious ensuite bathroom and steam shower. The basement level is spacious and open like the rest of the home. As you come into the basement you notice the custom woodworking that was on the main and upper floor has been continued throughout the basement as well. Custom elements include wood accents, built-ins, doors, railings, and closet organizers. The basement level includes a media room with a 92″ screen and 7.1 audio, a games room perfect for a pool table, and a second family room with built-ins and TV. area, and a large bar area with lots of seating, dishwasher, wine cooler, and a beverage cooler. Two additional bedrooms are included in the basement along with loads of storage space and direct access from the garage into the basement. The parking area includes a heated triple-car garage (oversized) and room for 4 additional vehicles for guests on the driveway. Book your private showing today. (id:40616)
93 Legacy Glen Place Se
Calgary, Alberta
* BRAND NEW HOME ALERT * 10 SOLAR PANELS * MAIN FLOOR FLEX ROOM * Exquisite & beautiful, you will immediately be impressed by Jayman BUILT’s highly sought-after “COOPER” home located in the up & coming community of Legacy. A lovely neighborhood with new schools & great new amenities welcomes you into over 1700+ sq ft of above-grade living space featuring stunning craftsmanship and thoughtful design. Offering a unique open floor plan boasting a stunning GOURMET kitchen with a beautiful extended island with a flush eating bar & sleek stainless steel Whirlpool appliances, including a French door refrigerator with ice maker, electric slide-in range, Panasonic built-in microwave, and a Broan Power Pack hood fan with the modern square front. Elegant white QUARTZ countertops, soft close slab cabinets, and sil granite undermount sink compliment the space. Enjoy the generous dining area adjacent to the spacious kitchen, overlooking the lower rear Great Room with an 11-foot ceiling and an electric fireplace. To complete the main level, you have a convenient half bath for friends and family and a designated flex space perfect for an office or den. You will discover the 2nd level boasts 3 sizeable bedrooms, with the Primary Bedroom including a gorgeous 4 pc private en suite with an oversized walk-in shower, dual vanities, and generous walk-in closet along with 2nd-floor laundry for convenience. In addition, the rest of the family can enjoy a 5 piece full bath, including dual vanities. Raised 10 ft basement ceiling height and 3 pc rough-in for future bath development and space to build a double detached garage at your leisure. Not to mention your Jayman home offers Smart Home Technology Solutions, Core Performance with TEN SOLAR PANELS, Built Green Canada Standard, with an EnerGuide Rating, UV-C Ultraviolet Light Air Purification System, High-Efficiency Furnace with Merv 13 Filters & HRV Unit, Navien-Brand tankless hot water heater and triple pane windows. Save $$$ Thousands: T his home is eligible for the CMHC Pro Echo insurance rebate. Help your clients save money. CMHC Eco Plus offers a premium refund of 25% to borrowers who buy climate-friendly housing using CMHC-insured financing. Click on the icon below to find out how much you can save! Enjoy the lifestyle you & your family deserve in a beautiful Community you will enjoy for a lifetime. (id:40616)
47 Aspen Ridge Court Sw
Calgary, Alberta
If you have been waiting for a truly spectacular home in a stunning location in Aspen Estates, then this is the one you must see! Nestled on a huge lot at the end of a quiet cul-de-sac, backing into the most beautiful Aspen trees and walking paths in the area, you will love the peace and privacy of the special yard and location. This artfully crafted home is the perfect balance of style and function and was crafted with precise attention to detail. A total of 6 bedrooms, 6 bathrooms, and more than 6000 SQFT, of highly appointed and practical finishings that will embrace your family and WOW when you entertain. The main floor welcomes with a gracious front entry, formal dining room, office, spacious living room open to your dream kitchen with Wolf and Subzero appliances, a cozy family room, huge mudroom and pantry, and a one of a kind spiral staircase. Bright natural light flows through every room. There are 4 bedrooms up, each with their own ensuite, including a master suite and ensuite that is equipped to surpass any wish, and a dream laundry area with dual washers and dryers. The bright walkout lower level has heated floors, 2 bedrooms (one currently used as a dedicated fitness area), full bath with steam shower, surround sound media room, and a recreation room/games area built for fun. The oversized double heated garage has built-in storage and fits 3 vehicles with the car lift. Multiple outdoor living spaces, including a rear deck with cozy fireplace and radiant heater, amazing outdoor patio with Zen-inducing water feature tucked into the trees, central A/C, and more features than can be listed. Every element in every room is truly ‘just right’. This one must be viewed to be appreciated! (id:40616)
102 Wolf Creek Rise Se
Calgary, Alberta
* NET ZERO HOME * QUANTUM PERFORMANCE ULTRA E-HOME * VERIFIED Jayman BUILT Show Home! ** Great & rare real estate investment opportunity ** Start earning money right away ** Jayman BUILT will pay you $3928 per month to use this home as their full-time show home ** PROFESSIONALLY DECORATED with all of the bells and whistles.**BEAUTIFUL SHOW HOME**FULLY FINISHED**Exquisite & beautiful, you will immediately be impressed by Jayman BUILT’s “ERICA” SHOW HOME located in the brand new community of WOLF WILLOW. A soon-to-be lovely neighborhood with great amenities welcomes you into 1600+sqft of craftsmanship & design, offering a unique and expanded open floor plan boasting a stunning GOURMET kitchen featuring a beautiful Flush Centre Island, POLAIRE QUARTZ COUNTERS, pantry & Sleek Stainless Steel WHIRLPOOL Appliances adjacent to Dining Area that flows nicely into the spacious sunken Great Room complimented by a gorgeous feature fireplace. Luxury Vinyl graces the Main floor, and stunning flooring in all Baths & laundry. The 2nd level boasts 3 bedrooms, convenient laundry & and a Primary bedroom offering a PRIVATE EN SUITE with dual vanities, a spacious shower & and a Walk-in Closet. The FULLY FINISHED BASEMENT offers a FULL BATH, A DEN, AND A HUGE REC ROOM WITH WET BAR- JUST GORGEOUS! Enjoy the lifestyle you & your family deserve in a beautiful Community you will enjoy for a lifetime! Jayman’s Quantum performance Inclusions: 32 Solar Panels achieving Net Zero Certification, a Proprietary Wall System, Triple Pane R-8 Windows with Argon Fill, Smart Home Technology Solutions, Daikin FIT Electric Air Source Heat Pump, and an Ultraviolet Air Purification System with Merv 15 Filter. PRODUCE AS MUCH ENERGY AS YOU CONSUME WITH THE QUANTUM PERFORMACE ULTRA E-HOME! Save $$$ Thousands: This home is eligible for the CMHC Pro Echo insurance rebate. Help your clients save money. CMHC Eco Plus offers a premium refund of 25% to borrowers who buy climate-friendly housing using CMHC-insured fi nancing. Click on the icon below to find out how much you can save! Show Home Hours: Monday to Thursday: 2:00pm to 8:00pm, Saturday and Sunday: 12:00pm to 5:00pm. (id:40616)
43 Edith Terrace Nw
Calgary, Alberta
SHOW HOME ALERT! VERIFIED Jayman BUILT Show Home! ** Great & rare real estate investment opportunity ** Start earning money right away ** Jayman BUILT will pay you $3,857.00 monthly to use this home as their full-time show home ** PROFESSIONALLY DECORATED with all the bells and whistles. Exquisite & beautiful, you will immediately be impressed by Jayman BUILT’s “COOPER 20” SHOW HOME located in the up-and-coming Northwest community of Glacier Ridge. A lovely new neighborhood with parks and playgrounds welcomes you into a thoughtfully planned and FULLY FINISHED living space featuring craftsmanship & design. This stunning home offers a unique open floor plan and outstanding design for the most discerning buyer! Boasting a stunning GOURMET kitchen with a beautiful center island with Flush Eating Bar & Sleek stainless-steel appliances, including a WHIRLPOOL French Door refrigerator with icemaker, smooth top slide-in range, and microwave/hood fan combo flowing nicely into the adjacent spacious dining room. All are creatively centralized, having the kitchen area elevated and overlooking the lower living room with a lovely feature fireplace and soaring ceilings. Situated at the front of the home, you will discover a flex space that invites an abundance of natural daylight into the home, complimented with an oversized feature window. The upper level offers 3 sizeable bedrooms, with the Primary Suite featuring a large walk-in closet, a 4pc ensuite with dual vanities, oversized shower, and convenient 2nd-floor laundry. The lower level, with beautiful ceiling height, offers a marvelous Family Room with an enclosed gym, dedicated wine room, wet bar with sink and Silhouette bar fridge, and a full bath for your guests’ enjoyment! – Enjoy the lifestyle you & your family deserve in a beautiful Community you will enjoy for a lifetime. Jayman’s standard inclusions feature their Core Performance with 6 Solar Panels, BuiltGreen Canada standard, with an EnerGuide Rating, UV-C Ultraviolet Light Purification System, High-Efficiency Furnace with Merv 13 Filters & HRV unit, Navien Tankless Hot Water Heater, Triple Pane Windows, and Smart Home Technology Solutions! Save $$$ Thousands: This home is eligible for the CMHC Pro Echo insurance rebate. Help your clients save money. CMHC Eco Plus offers a premium refund of 25% to borrowers who buy climate-friendly housing using CMHC-insured financing. Click on the icon below to find out how much you can save! Show Home Hours: Monday to Thursday: 2:00pm to 8:00pm, Saturday and Sunday: 12:00pm to 5:00pm. (id:40616)


