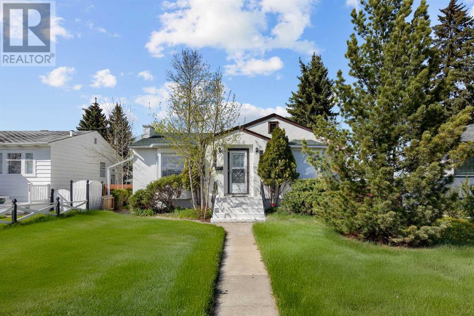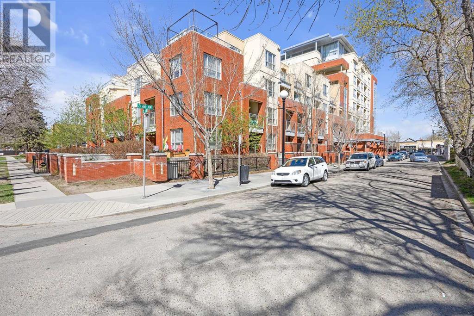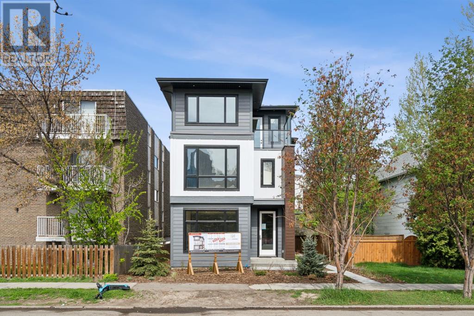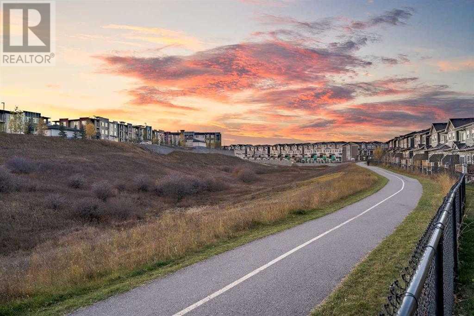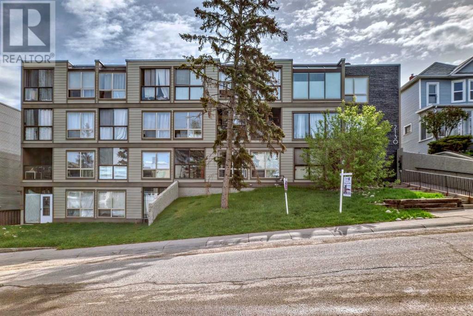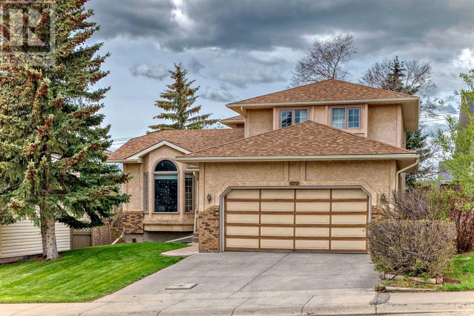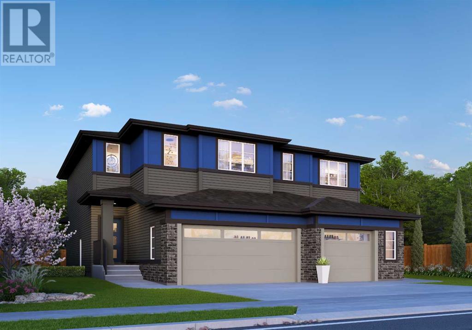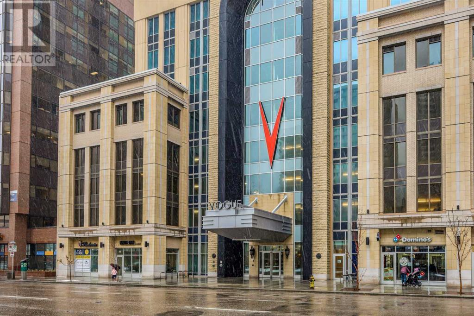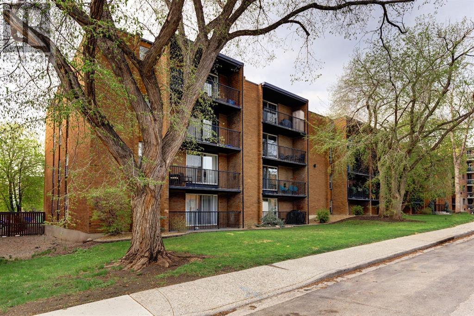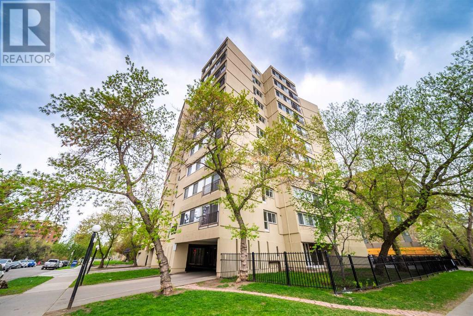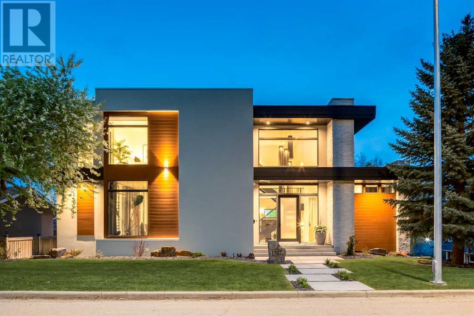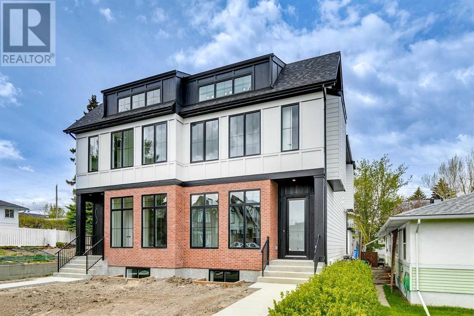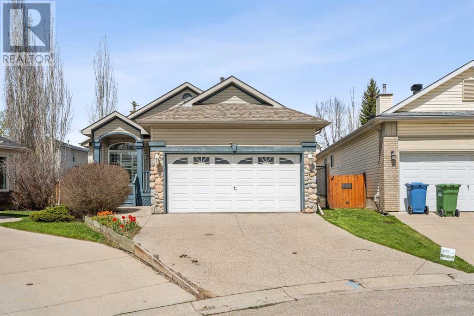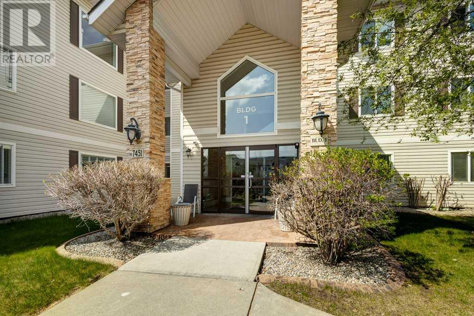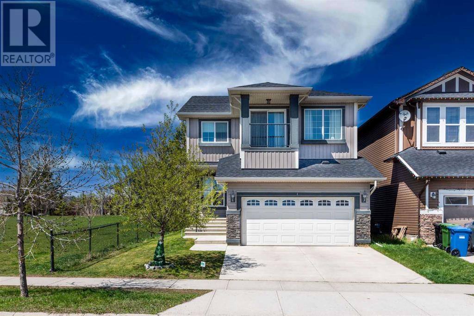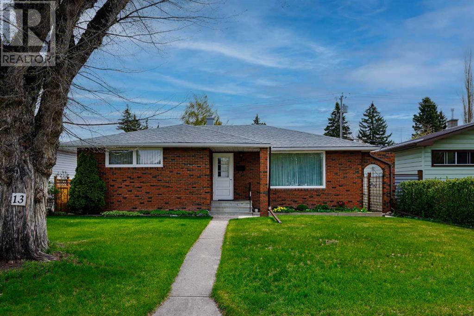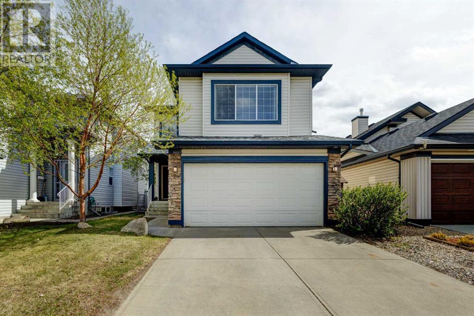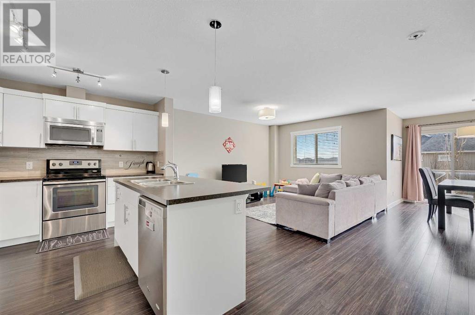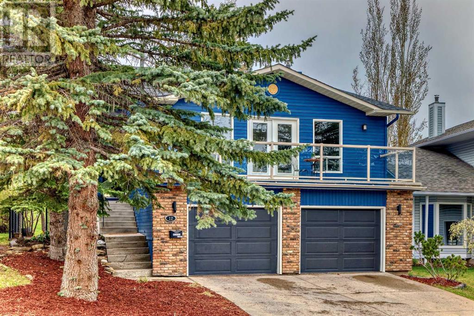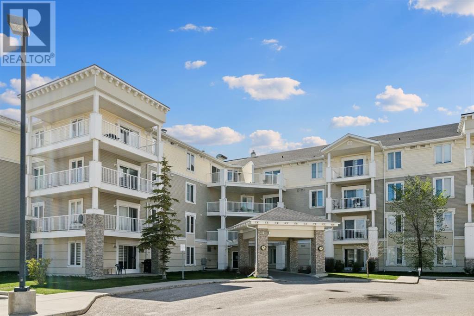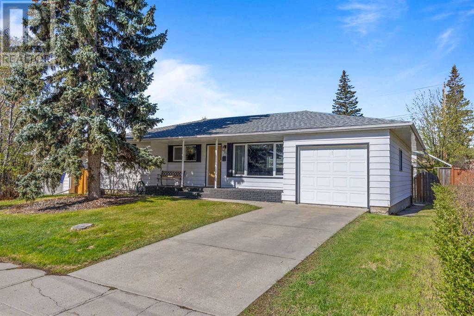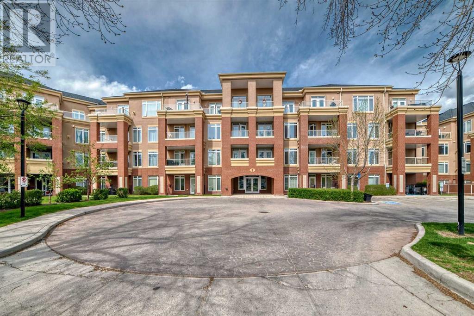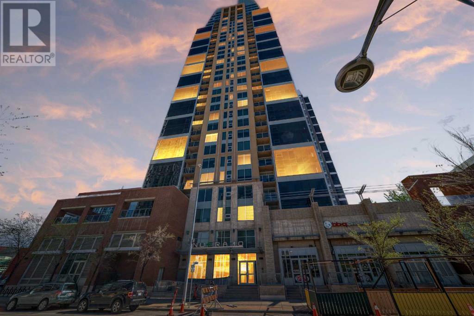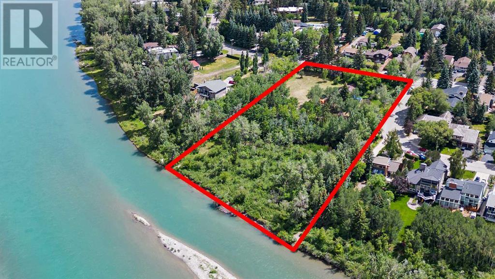LOADING
532 17 Avenue Ne
Calgary, Alberta
This meticulously maintained inner-city raised bungalow with over 1800 sq ft of total living space offers a perfect blend of comfort, convenience, and style. Situated on a spacious 50 X 123 R-C2 lot, this property boasts a detached garage, a convenient 2-car parking pad, and a large backyard with lush greenery that defines its character. The main level features two spacious bedrooms, a full bathroom, and an open concept kitchen/dining area. A highlight of this home is the legal secondary suite (2021) with a separate entrance, providing privacy and versatility for extended family living, rental income, or a home office space. The suite comprises a generously sized bedroom, a modern kitchen and bathroom, separate laundry, and a large recreation/living area. Recent upgrades including a high-efficiency furnace (2024), water heater (2024), and some of the windows ensure peace of mind and efficiency for years to come. Located just a 5-minute drive from downtown, this property offers unparalleled accessibility to urban amenities, dining, and entertainment options. For nature enthusiasts, Confederation Park and Munro Park are a mere stone’s throw away, offering endless opportunities for outdoor recreation and relaxation. Golf enthusiasts will delight in the proximity to two nearby golf courses. Don’t miss out on this rare opportunity to own a slice of inner-city paradise. Schedule your private tour today and experience the epitome of urban living! (id:40616)
414, 1110 3 Avenue Nw
Calgary, Alberta
OPEN HOUSE SATURDAY MAY 18 1:00-3:00PM Welcome to The Residences at St. John’s on Tenth, where luxury meets urban living in this executive penthouse boasting stunning views. This top floor end unit, flooded with natural light, offers a spacious open concept ideal for cooking, dining, and entertaining. The primary bedroom features a lavish 4-piece ensuite and a sizable walk-in closet, while a second bedroom adjacent to the patio doubles as a cozy reading nook or home office. The kitchen, adorned with recessed lighting and modern cabinets, boasts stainless steel appliances, a built-in oven and stove top range, granite countertops, and a generous breakfast bar. The highlight of this condo is its expansive patio offering breathtaking wraparound views of Calgary to the North, West, and South. Included are underground titled parking and secured assigned storage on the same floor for added convenience and peace of mind. Nestled in the heart of Kensington, you’re just steps away from shopping, public transit, dining options, jogging paths, and all the amenities of inner-city living. Don’t miss out on this incredible opportunity at The Residences at St. John’s on Tenth – schedule your private showing today! (id:40616)
1, 742 Memorial Drive Nw
Calgary, Alberta
Welcome to 742 Memorial, situated on one of Calgary’s historic and prominent streets, in the beautiful community of Sunnyside. These townhomes are truly remarkable with unparalleled craftsmanship and exceptional views of the downtown Calgary skyline. Walking into the home you will be greeted by beautiful hardwood floors, a contemporary kitchen with Fulgor Milano luxury appliances, and coffered ceiling accents with custom fireplace and feature walls. Taking you to the second floor, the open riser staircase is a statement in itself with natural light above flowing through the accompanied glass railing. Situated on the second floor are two spacious bedrooms with private ensuites and laundry. Making your way to the is the Master bedroom with an ensuite that features a gorgeous freestanding tub with walk-in 3pc shower with rain head and body sprays. The large walk-in closet boasts built-ins and tons of space for the avid clothes collector. The master suite has unparalleled views of the downtown skyline. Also located on the upper floor is an office space with built-in desk. The basement is great for nights in or entertaining with a bar, bathroom and family room. Each unit is fully insulated for additional sound proofing and heat retention and has its own single car garage with private access door. These townhomes are minutes away from the Peace Bridge, Prince’s Island Park, and great restaurants in Kensington and Eau Claire. Call for an exclusive preview of this impeccable custom build! (id:40616)
227 Sage Hill Grove Nw
Calgary, Alberta
Welcome to your dream townhome nestled in the heart of the Sage Hill, where beautiful living meets convenience. This 3-BEDROOM townhome offers an unbeatable location and stunning features. The SUNNY SOUTHWEST FACING backyard offers a spacious patio that OVERLOOKS THE TRANQUIL RAVINE. Imagine unwinding here on warm summer evenings, enjoying the picturesque views. The interior boasts an ARRAY OF UPGRADES, starting with the gorgeous two-toned kitchen featuring granite counters, an undermount sink, and top-of-the-line stainless steel appliances. Wide vinyl plank flooring adds a touch of elegance while providing durability for everyday living. The living room is a bright and airy retreat, with sliding patio doors offering access to the patio and lush ravine surroundings. Upstairs, you’ll discover two generously sized bedrooms, each with ample closet space and its own ensuite bathroom featuring granite counters and undermount sinks. The third bedroom, conveniently located on the main level, offers versatility, spacious enough to also accommodate an office space or a gym area to suit your lifestyle needs. This meticulously maintained unit is move-in ready. The ATTACHED GARAGE is oversized with space for your vehicle plus extra storage. The complex itself is impeccably managed, providing a beautiful and serene environment for residents to enjoy. The location is prime, surrounded by an array of amenities including gyms, grocery stores, shopping centers, and easy access to major routes like Stoney Trail, ensuring quick and convenient travel. You will fall in love with your new home! (id:40616)
203, 2130 17 Street Sw
Calgary, Alberta
Welcome to this super cute and affordable Condo in the sought-after community of Bankview. This one bedroom unit shows pride of ownership throughout, with vinyl plank flooring, maple cabinets and bright white appliances! The bedroom is large and spacious with ample closet space. The unit also contains a large storage closet. One of the hilights is the glass covered deck, which can serve as a sun room, and extra space as needed. Laundry is just one floor down. This complex also contains a recreational room with a billiards table, a small work out room and a party room. It also has assigned parking which the new owner can apply for. Don’t wait! This unit will be someone’s ‘perfect’ first home or revenue property!! Book your private viewing today. Quick possession is available if needed. (id:40616)
179 Hawkwood Drive Nw
Calgary, Alberta
Welcome to this exquisite 4-bedroom home. Pull into your convenient attached garage and step into a world of comfort and elegance. The main floor welcomes you with a spacious dining room and living area adorned with a charming bay window and cathedral ceiling, creating a bright and airy ambiance. The kitchen features a new dishwasher, upgraded gas stove, breakfast nook, and seamless access to the deck, perfect for summer barbecues. Adjacent is the cozy family room, complete with a fireplace and built-in oak cabinets, ideal for relaxation and entertaining. A versatile bedroom/den and a convenient 2-piece bathroom complete this level. Upstairs, discover three bedrooms, including the luxurious master retreat boasting a walk-in closet, and a lavish 4-piece ensuite with a rejuvenating soaker tub and a separate shower and relax on your upper balcony. Another well-appointed 4-piece bathroom serves the remaining bedrooms on this level. The lower level offers potential with a partially developed space featuring a ground-level walkout with a separate entrance, allowing for flexible usage according to your needs. Outside, revel in the serenity of the beautifully landscaped yard, enhanced by a new fence and convenient access to the back lane for added convenience. With the roof replaced in 2016, this home offers both charm and practicality, promising a lifestyle of comfort and tranquility for years to come. (id:40616)
144 Sora Terrace Se
Calgary, Alberta
The Dallas Model by Rohit Homes offers the epitome of contemporary living in a 1726 sqft duplex featuring 3 bedrooms and 2.5 baths. Flooded with natural light, the open-concept main floor boasts 9-foot ceilings and expansive triple-pane windows, illuminating the sleek quartz countertops in the gourmet kitchen. Convenience is paramount with a walkthrough pantry, while the double attached garage ensures seamless access to this modern oasis. Beyond its captivating aesthetics, the Dallas Model provides a side entrance, ideal for potential separate living spaces or private access. This residence seamlessly integrates style and practicality, creating a home where luxury harmonizes with functionality. Situated in Sora, the vibrant SE community of Hotchkiss, your new home is conveniently located near various amenities, including schools, major shopping centers, restaurants, the Calgary South Health Campus, and a mere 30-minute drive to downtown Calgary or 1.5 hours to Banff. Designed with your family in mind, this home and location offer unparalleled convenience and comfort. With its array of features and prime location, this home is sure to attract significant interest. Don’t miss out—contact your preferred realtor today to schedule a viewing! (id:40616)
3302, 930 6 Avenue Sw
Calgary, Alberta
Experience unparalleled luxury living in downtown Calgary at its finest! Nestled on the 33rd floor of the esteemed Vogue building, this stunning condo offers breathtaking views and contemporary comforts. Upon entering this expansive 2-bedroom, 2-bathroom unit with an additional den, you’ll discover over 980 square feet of meticulously crafted living space. Recently updated paint enhances the modern ambiance, providing a perfect backdrop for relaxation and entertainment. The living area features floor-to-ceiling windows, flooding the space with natural light and showcasing sweeping panoramic views of the city skyline and the majestic Rocky Mountains. Step out onto one of the two balconies to enjoy your private retreat’s urban ambiance. The chef’s kitchen boasts sleek stainless steel appliances, granite countertops, and ample cabinetry, perfect for culinary enthusiasts. The main suite offers a tranquil escape with a walk-in closet and a luxurious ensuite bathroom, while the second bedroom and den provide versatility for guests or work-from-home needs. Recent upgrades, including new bedroom flooring, ensure both style and comfort, while amenities such as in-suite laundry, central air conditioning, and underground parking add convenience to everyday living. Residents of the Vogue building enjoy access to various amenities, including a fitness center, concierge service, and social lounge. This location is situated in the heart of downtown and provides easy access to dining, shopping, and entertainment options. Take your chance to embrace luxury urban living. Schedule your private viewing today and make this sophisticated condo your new home! (id:40616)
107, 515 57 Avenue Sw
Calgary, Alberta
OPEN HOUSE SATURDAY 12:30- 2:00. Discover an incredible opportunity to own a beautifully upgraded, turnkey ground-level apartment in the desirable Windsor Park neighbourhood. This 1-bedroom, 1-bathroom unit is perfect for those seeking convenience, style, and functionality. The spacious open-concept floor plan seamlessly connects the living, dining, and kitchen areas, creating a versatile and inviting space. The kitchen has been upgraded with a new stainless steel refrigerator, electric stove, dishwasher, countertops, and a modern kitchen sink, complete with a breakfast bar. Large patio doors flood the unit with natural light, enhancing the bright and airy atmosphere. The balcony is a sunny south-facing retreat, perfect for relaxing.The bathroom features a new vanity, sink, and updated tile, providing a fresh and modern look. Fresh paint and new baseboards throughout the unit add to the clean and contemporary feel. Additional conveniences include an in-suite laundry room or using the coin-operated laundry on the same floor. An assigned parking spot is in a covered outdoor parkade with a plug-in for your vehicle. Plus, there are low condo fees, and this pet-friendly building, with board approval, welcomes your furry friends.Situated within walking distance of Chinook Mall, this condo offers unparalleled accessibility to various amenities, including Home Depot, C-train and public bus transit, movie theatres, dining establishments, and schools. Enjoy the best urban living with everything you need at your doorstep. This stunning apartment won’t last long! Quick possession is available! Check out the virtual tour in the links. Contact us today to schedule a viewing and make this exceptional property your new home. (id:40616)
304, 1209 6 Street Sw
Calgary, Alberta
Welcome to urban living at its finest! This stunning 1-bedroom condo boasts gleaming hardwood floors and expansive windows that flood the space with natural light, creating an airy and inviting atmosphere. Nestled in a trendy neighborhood, you’ll be steps away from the best cafes, boutiques, and nightlife the city has to offer. Additionally, enjoy the convenience of titled underground parking and a large storage unit, perfect for all your needs. Don’t miss the opportunity to make this chic condo your own urban oasis! (id:40616)
1307 23 Street Nw
Calgary, Alberta
Don’t miss your chance on this stunning inner-city home located in the highly sought after neighbourhood of Briar Hill! Very high quality construction throughout with triple pane windows, 2-zone hydronic in-floor heating in the basement & attached triple garage w/floor drains, dual zoned HVAC system, extensive landscaping w/irrigation system, Lutron lighting control, 9-zone sound system with ceiling speakers & 7.1 surround in the rec room, security system w/cameras, solid core interior doors, Italian large format porcelain tiles, imported marble and Caesarstone counters, full height draperies and sheers w/power blinds in the master and foyer, and R/I for electric car charging & hot tub. The interiors of this home were professionally designed with huge open and airy living spaces, 10’ main floor ceilings, oversized windows with views from the upper level, built-in Jenn-Air appliances including 36” induction cook top & speed oven, butler’s pantry with beverage centre and prep sink, built-in breakfast nook with custom banquette seating, massive formal dining room which can easily accommodate dinners for 10-12 people, stunning wine cellar located off the dining room with custom wine racking, stone and marble clad indoor/outdoor fireplace surround in the living room with dual patio sliders opening up to the rear deck, large main floor den/office w/custom cabinetry, and an incredible powder room that will have all your guests talking! Upstairs you’ll find 3 large bedrooms (all ensuite) including the gorgeous Primary Suite with 5-piece bath, heated floors w/ large format tile, walk-in closet with loads of drawers, shelves and cabinets, and SW views of the Bow River Valley! The walk-out basement features a 4th bedroom, large rec room with built-ins, 7.1 surround, wet bar, and oversized sliding doors leading to the patio w/ hot tub rough-in and fully landscaped backyard. The basement also showcases a home gym and mudroom which accesses the oversized triple garage easily ac commodating 3 vehicles and all your seasonal gear. This 1 year old home offers the perfect mix of inner city living with close proximity to Kensington and the Downtown core, Hospitals, Sait, UofC, as well many nearby amenities for the active lifestyle, such as the Bow River pathways, West Hillhurst tennis & pickleball courts, off-leash dog parks, and easy access to 16th Ave for those weekend trips out to the mountains. Don’t miss out, this one won’t last long! (id:40616)
2607 35 Street Sw
Calgary, Alberta
HARDIE BOARD & RED BRICK EXTERIOR | FULLY LANDSCAPED | OVERSIZED INSULATED & DRYWALLED GARAGE | 11’ X 21’ CONCRETE PATIO | WEST BACK YARD | SOUND DAMPENING INSULATION | DESIGNER LIGHTING | ENGINEERED HARDWOOD | HIGH-END KITCHEN | CUSTOM BUILT-INS | BUILT-IN SPEAKERS | 4 BEDROOMS & 3.5 BATHROOMS | FINISHED BASEMENT WITH A WET BAR | LAVISH ENSUITE WITH HEATED FLOORS | OUTSTANDING LOCATION! Brand new, lavishly built home by industry leader Sangra Developments! This coveted location is within walking distance to schools, the Killarney rec centre, the C-train station and the multitude of amenities along 17th Avenue. After all of that adventure come home to an elegantly designed sanctuary. The airy and open floor plan immediately impresses with grand 10’ ceilings, 7” white oak engineered hardwood floors, upscale lighting fixtures, designer details and an abundance of natural light. The front dining room is a casually elegant backdrop to all of your meals and entertaining. Culinary creativity is inspired in the stunning chef’s kitchen that perfectly merges beauty with function featuring high-end Fisher & Paykel appliances including a gas range, a custom built hood fan, custom cabinetry, soft-close drawers & cabinets, quartz countertops and built-in speakers. Put your feet up and relax in front of the contemporary fireplace in the inviting living room. Glass sliders lead to the expansive 11’ x 21’ concrete patio with a gas line promoting an easy indoor/outdoor lifestyle. The main floor is completed by a large mudroom and a stylish powder room. Ascend the beautiful white oak railing and black iron stair case to the upper level. The primary suite is an opulent oasis complete with grand vaulted ceilings, a huge walk-in closet and a luxurious ensuite boasting heated flooring, built-in speakers, dual sinks, a deep soaker tub and a separate shower. Both additional bedrooms on this level are spacious and bright sharing the 5-piece main bathroom, no more listening to the kids fight over the sink! A laundry room with a sink conveniently completes this level. Finished in the same high style as the rest of the home is the inviting basement with tons of additional family and entertaining space. Convene in the huge rec room, spending quality time together over movies and games, then refill your drink or grab a snack at the wet bar. Also on this level is a 4th bedroom with a walk-in closet and a 4-piece bathroom. Host barbeques or soak up the sunny west exposure on the back patio while kids and pets play in the landscaped yard, privately nestled behind the oversized double detached garage. Ideally located within this that is perfect for any active lifestyle with trendy shops and restaurants, an easy bike ride to the Bow River and downtown, close to Killarney pool, and so much more, you’ll have a hard time running out of fun things to do living here! Additional upgrades are plentiful please see supplements for the complete list. (id:40616)
32 Sierra Nevada Rise Sw
Calgary, Alberta
[OPEN HOUSE THIS SATURDAY, MAY 18 FROM 1-3 PM & SUNDAY MAY 19 FROM 11-1PM. HOPE TO SEE YOU THERE!] Welcome to your dream home nestled in the prestigious community of Signal Hill. This rare gem is a charming bungalow situated in a coveted cul de sac, offering tranquility and privacy amidst a vibrant neighbourhood.Boasting three spacious bedrooms on the main floor and three full bathrooms, this home provides ample space for comfortable living. With the potential to create an additional bedroom in the basement, the possibilities are endless to tailor this space to your needs.Step outside to enjoy the newly painted deck and patio, perfect for entertaining guests or simply relaxing in the sunshine. The expansive pie-shaped lot grants plenty of room for outdoor activities and gardening enthusiasts alike, providing a serene retreat right in your backyard.Convenience meets luxury with its proximity to Edworthy park, biking paths, Signal Hill Shopping Centre, catering to all your shopping needs just moments away. Moreover, easy access to major highways, including the newest Tsuut’ina Trail, ensures effortless commuting and exploration of the surrounding areas.Experience the warmth of a family-oriented community, where friendly neighbours and community events create a welcoming atmosphere for all. Don’t miss the opportunity to make this exceptional property your forever home in Signal Hill. Thank you for viewing! (id:40616)
1110, 7451 Springbank Boulevard Sw
Calgary, Alberta
Fantastic main floor unit with green space all around and fabulous large Covered and secured Patio with BBQ hookup (11’11”x9’5”) plus outdoor storage locker (5’11”x3’8”). Good size foyer with double closet and Bright Open Plan. Convenient large living area with corner stone gas fireplace, integrated with Dining area, all open to bright white kitchen, island with breakfast bar. Lots of counter space and storage. Great size primary bedroom with walk in closet and 4pc soaker tub and separate shower ensuite. Additional bedroom with 4 pc just around the corner almost as ensuite to that 2nd bedroom. Separate laundry room, large enough for storage shelving. Enter from the living room through sliding glass patio doors to enjoy the big outdoor patio. One indoor Parking stall, #, dedicated bike storage in garage. Convenient coffee shop just a little down and across the street. Lots of walking trails. Convenient location near West Hills Mall, west side rec center and lrt. Quick access to Stoney Trail, Sarcee or Crowchild to go city wide. (id:40616)
8 Auburn Springs Boulevard Se
Calgary, Alberta
!!Don’t miss the opportunity to own this beautiful custom-built property by Bay west Homes!!. Located on a corner lot, next to and across from a park, and within walking distance to the lake, this home offers many WOW factors. This charming residence features thoughtful upgrades and abundant living space, making it a true gem. Upon entry, you’re welcomed by a bright, open main floor with a living room, a large office, and a spacious upgraded kitchen with granite counters and stainless steel appliances, perfect for cooking enthusiasts and hosting gatherings. The upper level houses three cozy bedrooms, a laundry room, and two full bathrooms. The spacious primary bedroom offers a walk-in closet with organizers and an en-suite 5-piece bathroom, ensuring comfort and privacy. The unfinished basement is awaiting for your ideas. Outside, there’s a beautiful backyard oasis with a lawn area and a sizable composite deck, perfect for outdoor dining or gardening. Notable features include an oversized double garage. This meticulously maintained home is within walking distance to Bayside Elementary, Joane Cardinal-Schubert High School, YMCA, South Health Campus, transit, and all major amenities. Schedule your showing today, as homes of this caliber are rare in this market. !!!Do not miss to View the 3D VIRTUAL TOUR!!!. (id:40616)
13 Winslow Crescent Sw
Calgary, Alberta
**OPEN HOUSE SATURDAY 12-3PM** This enchanting red brick 5 bedroom bungalow exudes an irresistible charm that effortlessly captures the essence of yesteryears. Standing proudly in its original form yet meticulously maintained, it is a testament to timeless architecture and immaculate preservation. From the moment you approach, its quaint facade welcomes you with warmth and character, adorned with intricate details that showcase its historic roots.Stepping through the front door, you are greeted by a cozy interior that feels like a comforting embrace. Original hardwood floors whisper tales of generations past and have been restored to their glory days! A soft glow of natural light dances throughout this home from all the windows perfectly placed throughout. Each room tells its own story, with charming accents and period features that evoke a sense of nostalgia and wonder.The heart of the home, the living area, beckons with its inviting atmosphere, perfect for gatherings with loved ones or quiet evenings and the all important dining areas where every family dinner was held. The kitchen, with its vintage charm and yet modern conveniences, is a culinary haven where memories are made and flavors are shared. The sink is perfectly placed in front of a large window overlooking the back yard where you can watch all the family life unfold.As you explore further, you’ll discover 3 main floor bedrooms, each offering a haven of comfort where peaceful nights and rejuvenating mornings await and one full bathroom. The basement offers a large family room, quaint kitchenette with dining space, a great storage area, a full bathroom, and 2 more bedrooms. Outside, a lush flower beds flank the side of the bungalow, a huge covered patio, concrete parking pad and spacious grass area, a haven of natural beauty and serenity, offering endless opportunities for relaxation and exploration.Immaculately preserved and undeniably adorable, this red brick bungalow is more than just a home; it’s a timeless sanctuary where the past and present converge in perfect harmony. Step into a world of endless charm and undeniable allure, where every corner tells a story and every detail whispers of where moments happen and memories are made. Some interesting facts; the roof was replaced in 2008, the furnace was replaced in 2002, the hot water tank in 2009, the electrical panel updated, outstanding fences, (id:40616)
1057 Cranston Drive Se
Calgary, Alberta
If Calgary had an Episode “YOU GOT TO LIVE HERE” this would very likely be the featured home! This fully loaded Cedarglen built home is being offered on the market for the first time since it was built. Come for the EXPERIENCE, and stay for your lifetime!! Comes with CENTRAL AIR CONDITIONING, QUARTZ COUNTERTOPS IN KITCHEN, CENTRAL VACUUM & ATTACHEMENTS, WATER SOFTENER SYSTEM, UNDERGROUND SPRINKLERS, HUGE BONUS ROOM WITH 5 WALL MOUNTED SPEAKERS, 2 TV WALL MOUNTS, HEATED GARAGE, LARGE DECK WITH NEWER WATERPROOF DURADEK, PURGOLA, ROLLUP/ROLLOUT AWNING, FULLY DEVELOPED WITH EGRESS SIZED WINDOWS IN EACH BEDROOM DOWNSTAIRSN AND 6″ MDF BASEBOARDS & 4″ TRIMS. Whhew! That was mouthful I need to catch my breath. Bragging rights here with 5 BEDROOMS, 3.5 bathrooms, and room in basement for a little kitchen or office as it has lots of plug ins already. A quick 4 minute drive takes you to the The Cranston Residents Community Hall that has many things to offer such as a DAY CARE, TENNIS COURTS, PICKELBALL, BADMINTON, AUDITORIUM OPEN GYM WITH BASKETBALL COURTS AND BALL HOCKEY, OUTDOOR HOCKEY RINK, SKATEBOARD RAMPS, SPRAY PARK, AND CRANSTON HAS A CRICKETT ASSOCIATION! Live in Cranston with all the amenities, parks, schools and pathways! Live life here. Easy and quick access to the 22x, Stoney Trail, Deerfoot. Call your favorite Realtor today! (id:40616)
408 Skyview Ranch Grove Ne
Calgary, Alberta
Smart Investor’s or buyer’s choice – Why rent when you can live here? Appointments for viewing this weekend are already being booked! This trendy 3-story townhome is ideally located in the established community of Skyview Ranch and close to the many amenities – Schools, Transit, Parks, Shopping, pathways, and FUN! This home has a single-car attached garage and a full concrete parking pad. The ground floor displays a sizeable main entrance yet is secluded from everyday living. The very spacious main floor includes beautiful laminate flooring, a stylish kitchen with upgraded tile kitchen backsplash, a modern, sleek central island with a flush eating bar and undermount stainless steel sink, classic white cabinets/doors & stainless steel appliances. A sizeable south-facing balcony off the dining room offers a BBQ deck and sitting area. Upper floor laundry area with stacked washer and dryer. BONUS: The primary bedroom layout features a private en suite bath & big walk-in closet. This trendy townhome has everything, including a functional yet stylish layout! Summer 2024 possession date available Call your friendly REALTOR(R) to book a viewing! (id:40616)
12 Stratton Hill Rise Sw
Calgary, Alberta
(OPEN HOUSE SAT MAY 18 & SUN MAY 19, 1-3PM)) Amazing Strathcona location, on a quiet crescent with WEST backyard BACKING DIRECTLY on to Olympic Forest wooded/green area that is part of the Olympic Heights School grounds! No need to drive your kids to school activities as it is a safe 4 minute walk through green space to Olympic Heights Elementary School. This is a MOVE-IN READY split level home (over 2400 sf of developed space) with NUMEROUS RECENT UPGRADES including newer furnace, washer, dryer, dishwasher, oven, fridge, hot water tank, built in pantry, new exterior paint, the deck has been sanded and stained, and there’s new basement flooring. The popular split level design boasts a BRIGHT AND AIRY VAULTED kitchen, living room ,and, dining room with large front deck. Upstairs are 2 bedrooms and 2 full baths of which the master is an INCREDIBLE SPA-LIKE RETREAT! The 3rd level is completely above grade and offers another bedroom, half bath, and access to the HUGE MULTI-LEVEL DECK, basking in the west sun, backing directly onto Olympic Forest! For extra space, the 4th level boasts a large rec room and another bedroom! This wonderful family home in highly sought after Strathcona Park is perfectly positioned with only a minute walk to the tennis court and skating rink and a minute more to the community centre for after school kids programs! (id:40616)
1320, 1140 Taradale Drive Ne
Calgary, Alberta
ROCKY MOUNTAIN VIEWS!!! INVESTOR ALERT!!! 3RD Floor unit with 1 Bedroom and 1 Bathroom. This unit has been steadily rented out since 2011 and provides a hassle free landlord experience with low cost to enter the Real Estate Investor world. Condo fees cover your heat, hot water, electricity, maintenance, insurance, and snow removal. Current market rates for similar units are renting for $1700+. Recently renovated: New carpet throughout the entire unit; recently painted; new interior doors; quartz countertop in bathroom with under mount sink and new tap; glass shower doorsreplaced fridge, stove, dishwasher and hood fan. The open concept, and spacious layout is far from feeling cramped in an apartment. There is a full size house kitchen with loads of cabinet space. There is conveniently an in-suite laundry, and a walk in entry closet that provides tons of storage space right in the unit. Whether you are looking to enter Calgary’s real estate market or looking for an affordable rental property this is a the lowest price point in the North East. The location offers easy transit options with bus stops at the door step and the SaddleTown C-train station just a short walk. Conveniently located near all ammenities, banks (TD, Royal, Scotia, ATB) grocery stores (CHALO FreshCo, Fruiticana, and Mega Sanjha Punjab), Genesis Centre, medical clinics and a shopping complex right next door with a Gas station and Tim Hortons. With Airport Trail and Stoney Trail nearby it allows for easy commutes to other areas of the city. Located in a secure neighborhood with parks, walking/bike paths, ponds. (id:40616)
71 Haysboro Crescent Sw
Calgary, Alberta
Charming 1245 sq ft bungalow, situated on a 65’x100′ lot, that seamlessly combines comfort and style. This home features an open-concept living area with a renovated kitchen boasting a large center island, quartz countertops, stainless steel appliances, and an electric-induction stovetop, making it a chef’s dream. The adjacent dining and living rooms provide an ideal space for entertaining. The main level offers three generously sized bedrooms and a 4-piece bathroom. The fully developed basement extends the living space with three additional bedrooms, a spacious rec room, and another 4-piece bathroom. Newer carpet adds a fresh touch, and the large utility/laundry room ensures convenience. All windows have been replaced since 2014 enhancing energy efficiency. A unique feature of this property is the single attached front drive garage and a massive 30′ x 26′ detached shop/garage in the backyard, complete with alley access, radiant heating, and 220V power—perfect for hobbyists or extra storage. The west-facing backyard is a private oasis with a large wooden deck, a sunken stone patio, a variety of shrubs and perennial flowers, and a dedicated dog run. Located in the family-friendly community of Haysboro, this home is close to schools and shopping, offering an ideal blend of suburban tranquility and urban convenience. (id:40616)
109, 2 Hemlock Crescent Sw
Calgary, Alberta
This beautiful, spacious, clean and bright 1-bedroom + den/office condo is move-in-ready. Updated with fresh paint, contemporary light fixtures/ceiling fans new stainless-steel fridge and microwave and washer/dryer combo. Spacious open concept living/dining room area with soothing gas fireplace. 2 large walk-in closets in the oversized bedroom, make it perfect for an individual or a couple. Situated in superb location, offers direct access to Bow River Pathway system fast bike ride to Downtown. Just steps away from Shaganappi Golf Course, with cross country skiing in the winter and golfing in the summer is ideal for the active lifestyle. Walking distance to Westbrook LRT and shopping. Countless amenities are associated with this property: well-equipped fitness centre (accessible 24/7) party room and heated underground parking with titled parking stall, car wash, your own assigned storage locker, bike storage and a craft room. PET FRIENDLY WITH BOARD APPROVAL! This property has so many advantages, it is a must see. (id:40616)
305, 211 13 Avenue Se
Calgary, Alberta
Charming and meticulously maintained 2 bedroom, 2 bathroom condo in the heart of downtown Calgary, perfect for urban living. Featuring a large kitchen with modern appliances, in-suite laundry, underground parking, and a spacious storage locker, this home combines comfort with convenience. Enjoy an open-concept living space with abundant natural light, a private balcony with city views, and access to building amenities such as a fitness center and a common lounge. Located next to the iconic Stampede grounds, this condo offers unparalleled convenience with a 2-minute walk to the LRT for easy commuting and just minutes from the scenic Bow River for outdoor enjoyment. (id:40616)
7232 Bow Crescent Nw
Calgary, Alberta
Welcome to the largest single river lot on the Bow River in the entire city! The massive 3 acre legacy family estate is located on a 240ft wide frontage, by 600ft deep, mature treed, very private river lot and still retains the original charm of the 1930’s farm house!! Check out the aerial video tour of this amazing property! You can build your dream estate home or it has the potential to subdivide (subject to city permit approvals, of course) into multiple river estate lots. This property is truly an amazing river location and is surrounded by multi million dollar homes dotted all along beautiful Bow Crescent! Only four streets in all of the City of Calgary are deeded right to the high water mark of the river offering the ultimate privacy! This lot is located in the flood fringe of the Alberta flood map but the location of the house did not experience any overland flooding in the 2013 flood event. Offerings of this magnitude only come by once in a lifetime. Fantastic inner city location, the regional river bike path system is right at your doorstep right, across from Bowmont off-leash park, and a short walk to Bowness park. Close to the University of Calgary, two hospitals and the Tom Baker Centre, the Bowness Superstore, Greenwich Farmer’s Market and Trinity Hills box stores are only a few blocks away, easy access west to the mountains and a short 10-15 minute drive to downtown. *** Access by appointment only please, tenant occupied. *** (id:40616)


