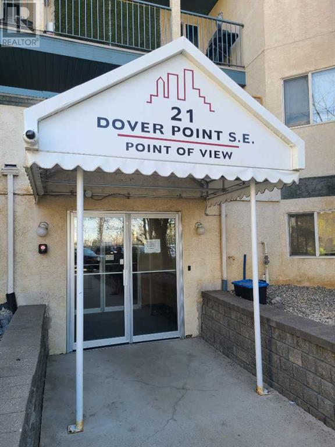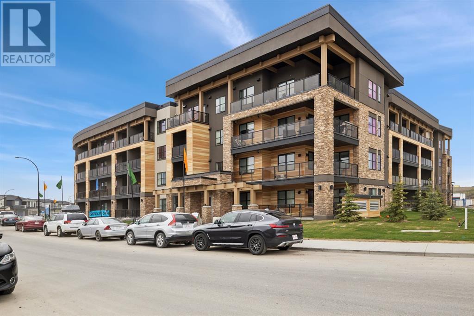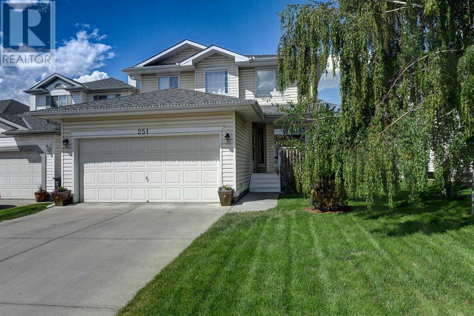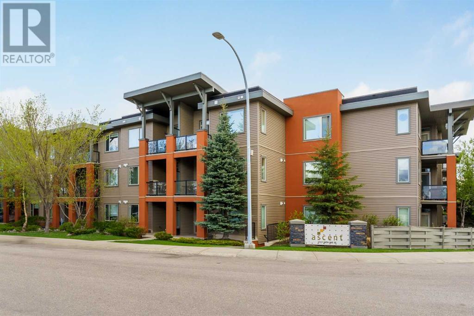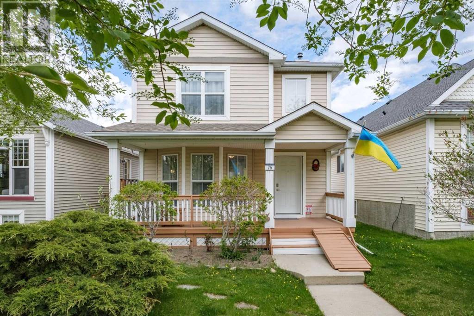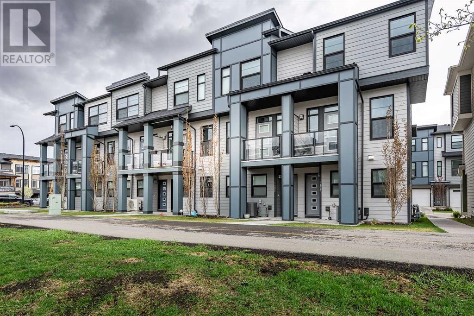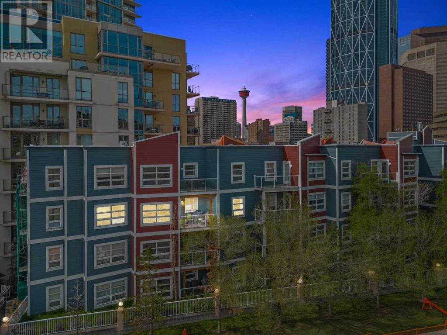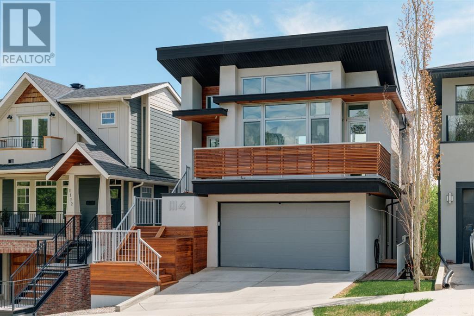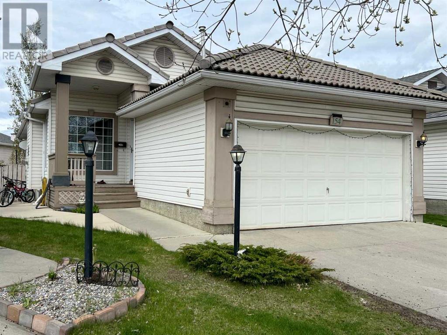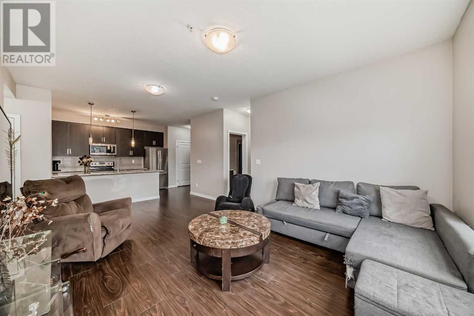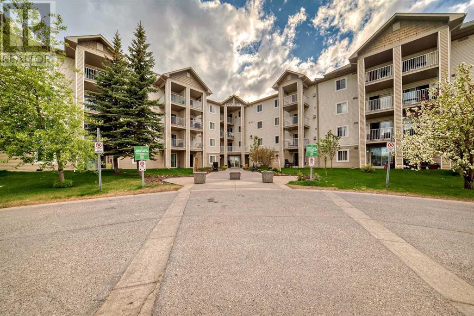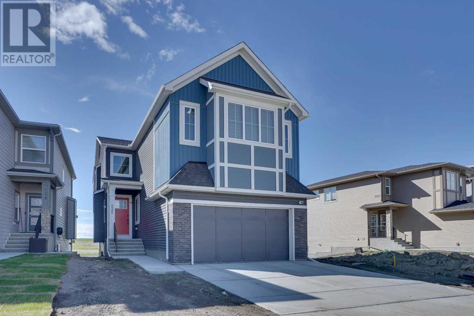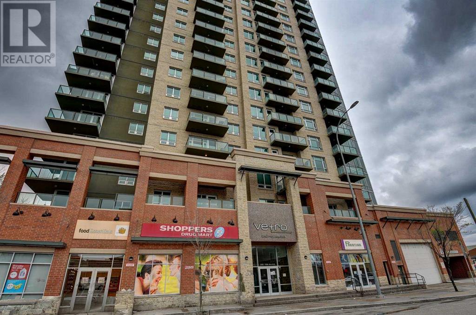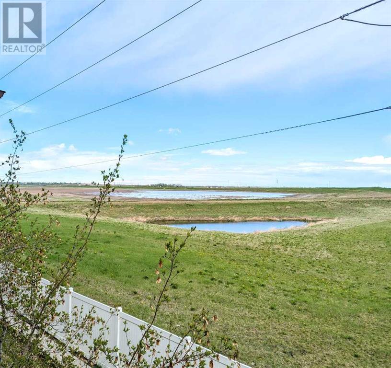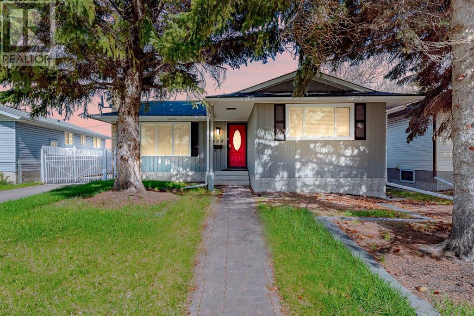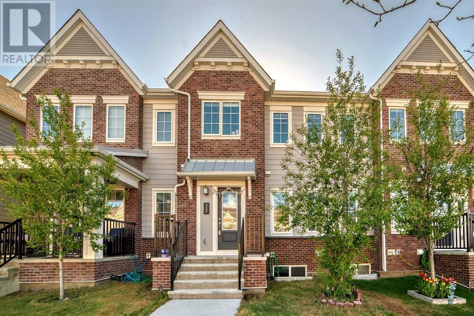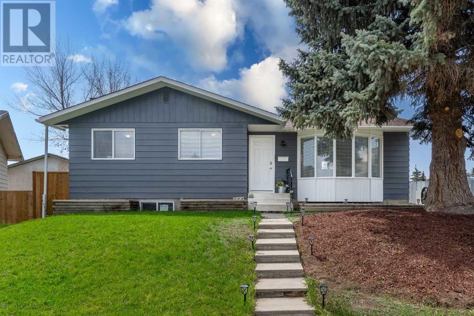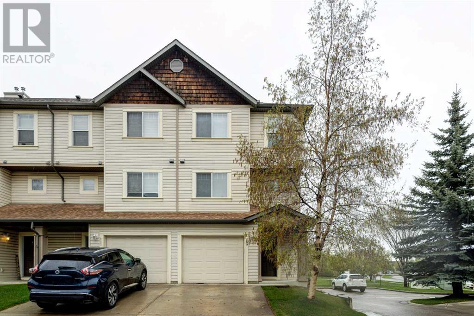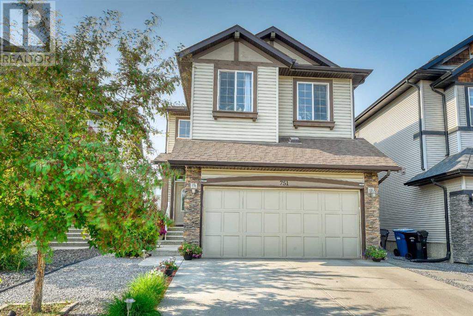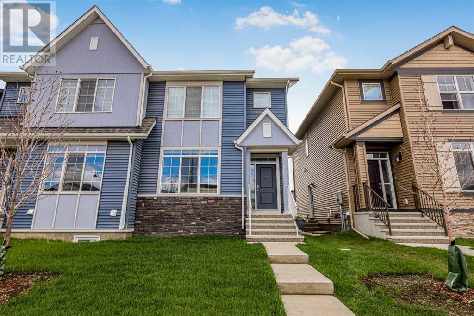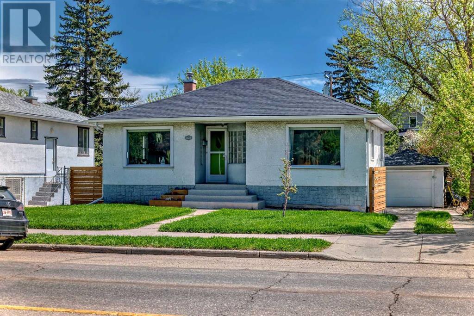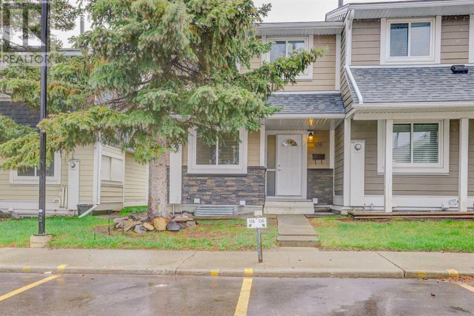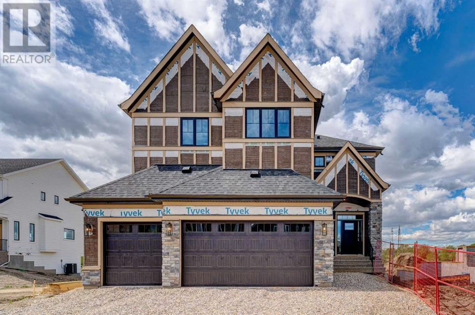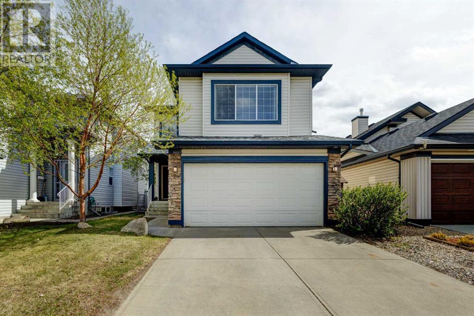LOADING
116, 21 Dover Point Se
Calgary, Alberta
Welcome to the Dover community! This unit has 2 beds and 2 bathrooms and sits on the first floor of the building. There is no need to use an elevator to move in. You will find the storage on your right that is enough for your extra stuff. Your bar kitchen with quartz countertop is ready for you. The spacious primary bedroom has an ensuite bathroom and a walk-in closet. Easy access to Deerfoot, Stony Trail, and Downtown. Close to nearby shopping, park, transportation, and school. Condo fees include everything except electricity. Schedule a viewing today with your favorite Realtor! (id:40616)
412, 55 Wolf Hollow Crescent Se
Calgary, Alberta
**Top Floor Luxury Condo in Wolf Willow’s Riverside Community**Discover the pinnacle of modern living in this exceptional top-floor condo located in the coveted Riverside community of Wolf Willow. Boasting 10’ high ceilings, this unit is the best in the building, offering breathtaking views of the upcoming Central Park from your private covered balcony.This heavily upgraded home features an open concept design with high-end finishes throughout. The kitchen is equipped with top-of-the-line appliances, including an upgraded washer and dryer. Thoughtfully upgraded, the kitchen also boasts a sil granite sink, a hood vent, 42” cabinets extending to the ceiling, and an upgraded flooring. The spacious living area flows seamlessly into the dining space, enhanced by automated honeycomb blinds, making it ideal for entertaining.The condo offers two well-appointed bedrooms, each with walk-in closets, providing ample storage space. The luxurious bathroom includes a beautifully designed tile shower and vanity drawers, adding to the home’s modern elegance.Additional features of this unit include:- A separate storage unit conveniently located on the same floor.- One parking stall in the heated underground parkade.- Bike storage.- Natural gas hook-up on the deck.- Extra backing for TVs.The unit is next to new, having been meticulously maintained and used for only a few months. Nestled close to a scenic golf course and the river, the community offers numerous amenities within walking distance, with more developments on the horizon. This unit stands out in exclusivity, as similar ones are all sold out, with new possessions extending into 2026.Don’t miss your chance to own this premium residence in one of Wolf Willow’s most desirable locations. Experience luxury living at its finest. (id:40616)
251 Mt Selkirk Close Se
Calgary, Alberta
Step into this delightful family residence nestled in the highly coveted community of McKenzie Lake. Upon entering, you’llbe greeted by the soaring vaulted ceiling and expansive windows that flood the space with natural light. A spacious dining area and formal living room are perfect for hosting large family gatherings. The functional kitchen boasts an island with granite undermount sinks, sleek granite countertops, a stylish glass backsplash, and stainless steel appliances. A generously sized pantry provides ample storage. Sliding doors off the kitchen lead to a sprawling deck and a sizable lot, ideal for watching your children play. Adjacent to the kitchen is a cozy family room featuring a gas fireplace, perfect for chilly evenings. Convenient main floor laundry and mudroom offers access to the heated double attached garage. Upstairs, discover a unique layout with four well-appointed bedrooms, ideal for a growing family. The master bedroom includes a four-piece ensuite and a walk-in closet, while another four-piece bathroom completes the upper level. The fully developed basement offers a three-piece bathroom, a gym space, and a family room illuminated by three egressed windows. Outside, the yard is fully fenced and includes a fire pit, creating a welcoming space for gatherings with family and friends. Enjoy easy access to amenities such as schools, hospitals, transit, golf, and McKenzie Lake. Plus, benefit from full access to the lake community—an added bonus to this exceptional home (id:40616)
321, 2727 28 Avenue Se
Calgary, Alberta
Welcome to a 2 bedroom/1 bathroom apartment located on the TOP FLOOR of the sought after Ascent Condos! This outstanding property is a great option for a young family or a couple working downtown/a professional or a savvy investor that’s looking for a revenue generator. The fully-equipped kitchen boasts stylish cabinetry, stainless steel kitchen appliances, and beautiful granite countertops. The modern bathroom is complete with all the essentials, including a bathtub, shower, and plenty of storage space. The large bedroom features ample closet space, and natural light. The second bedroom can be either used for sleeping or an office. Your future home comes with a title surface stall with a plug-in. The Ascent complex showcases a contemporary design, a picturesque courtyard with mountain vistas, and proximity to YYC, 17th Ave, transit, Deerfoot and Stoney Trails, the Bow River, Valleyview Park, walking pathways, golf courses, and shopping destinations.Schedule your private viewing RIGHT NOW! (id:40616)
75 Inverness Gardens Se
Calgary, Alberta
WELCOME TO THIS WELL MAINTAINED HOME nestled in the charming community of McKenzie Towne! Boasting a MULTITUDE OF UPGRADES AND RENOVATIONS completed in 2022/2023, this residence offers an ideal blend of modern amenities and cozy charm. As you step inside, you’ll be greeted by the inviting open concept design that seamlessly integrates the living spaces. The main and second floors have been refreshed with RECENTLY (2022) PAINTED CEILINGS, DOORS, TRIMS, BASEBOARDS on the main and second floors. Enjoy the tranquil outdoors from the comfort of your front porch or fenced yard, offering a perfect retreat for relaxation and entertaining. The property also features a new shed and a deck and fence that have been freshly painted to enhance their appeal. A host of practical upgrades have been thoughtfully added to this home, including ADDED INSULATION IN THE ATTIC for energy efficiency, NEW WINDOWS (2022) in the master bedroom and basement for enhanced natural light, and new front and back doors for added security and style. Further enhancing the functionality and aesthetics of the home are new vinyl flooring on the second floor, new carpet on the main stairs, and new faucets in the bathrooms and kitchen. The kitchen has been upgraded with additional cupboards and counter space, ensuring ample storage and workspace for culinary enthusiasts. Car enthusiasts and hobbyists will appreciate the NEW (2022) OVERSIZED 24′ x 24′ DOUBLE DETACHED GARAGE with an EXTRA-WIDE OVERHEAD DOOR, providing ample space for vehicles and storage. Other notable improvements include the FULL REPLACEMENT OF POLY-B WATER PIPES (2022), the installation of a NEW WATER SOFTENER, and a NEW HUMIDIFIER (2022) for enhanced comfort. Residents of McKenzie Towne enjoy a vibrant community with a plethora of amenities, including schools, parks, playgrounds, and shopping centers, creating a convenient and family-friendly environment. DON’T MISS THE OPPORTUNITY to make this beautifully renovated home your own oasis in McKenzie Towne! Schedule a showing today and experience the perfect blend of comfort, style, and functionality in this wonderful family home. (id:40616)
4153 Seton Drive Se
Calgary, Alberta
END UNIT with AIR CONDITIONING & DOUBLE CAR GARAGE!! Welcome to Seton one of Calgary’s most desired communities which is home to the Seton YMCA and South Health campus. This STUNNING three-story townhome is modern, beautiful and packed with features you will LOVE!! The main level features an OPEN CONCEPT design with 9 ft ceilings and tons of natural light. The kitchen is UPGRADED with QUARTZ countertops, full height expresso cabinetry, GAS stove and beautiful TILE backsplash. The kitchen is complemented but the large dining and living rooms which are filled with natural light and are the perfect spot for entertaining all of your family and friends!! You will LOVE the stunning wood floors that flow throughout the main floor as well as all the natural light that comes in from the extra windows which is another benefit of being an end unit. Step out onto your balcony which offers open views and is the perfect place to enjoy a glass of wine after work or a BBQ during the beautiful summer nights. Upstairs you will find two spacious bedrooms both with walk-in closets and ensuites + enjoy the convenience of upstairs laundry!! This townhome is 100% READY TO GO!! Enjoy the DOUBLE tandem garage with extra storage, A/C during the warm Summer days, more natural light from the extra windows + you will appreciate the modern finishes throughout. Located in an unbeatable location with easy access to shopping, amenities, dining, Stoney & Deerfoot trail plus everything Seton has to offer! (id:40616)
359, 333 Riverfront Avenue Se
Calgary, Alberta
The Riverfront! This 3rd-floor corner unit captures copious amounts of natural light as it overlooks the famous Bow River Boardwalk! A quiet, convenient location for the active individual who enjoys the luxury of frequenting one of Calgary’s finest amenities. A highly desirable location that has no issue fetching far above the average rental prices, while remaining at an affordable acquisition cost! This unit is one of the largest and most private in the complex, stretching out over 900 square feet. With parking becoming such a hot commodity as population density continues to grow, the heated underground stall with this unit continues to grow in value. This condo is also PET FRIENDLY, has in-unit laundry, free bike storage, and the opportunity to rent even more storage if you desire! Incredible value, Get into this Bow River-facing unit before it is gone! (id:40616)
1114 Bellevue Avenue Se
Calgary, Alberta
Nestled on Ramsay’s premier street, this exceptional home offers breathtaking downtown and 180-degree valley views. Boasting 4250 sqft of energy-efficient industrial chic design, this 4-bedroom residence exemplifies meticulous craftsmanship and an array of upgrades. Sun-drenched interiors feature polished heated concrete floors, soaring vaulted ceilings, expansive European tilt-and-turn windows, and skylights, flooding the space with natural light. Throughout, discover site-finished cabinetry, custom built-ins, quartz countertops, Aqua Brass and Grohe fixtures, designer lighting, and solid core doors, all complemented by LED lighting. Designed for both family living and entertaining, the main level hosts an open-concept living room with a gas fireplace accented by custom metalwork, a formal dining area, and a chef’s kitchen equipped with top-of-the-line Miele appliances, including a steam convection oven and waterfall island. Embracing the essence of indoor-outdoor living, the home’s focal point resides in its patios, gracing both the front and rear. These outdoor havens provide idyllic spaces to take in the breathtaking vistas and enjoy al fresco gatherings. Descend to the lower level for a spa-like master retreat offering panoramic valley views, an ensuite with a steam shower, and an oversized walk-in closet. A private office and access to the double attached garage complete this floor. The bright walkout basement boasts floor-to-ceiling windows, creating an inviting living space perfect for a games room or flexible use. Three additional bedrooms, a bathroom, and the potential for a gym or media/games room round out the basement. Outside, a spacious backyard with mature landscaping offers endless possibilities for play, gardening or taking in the beauty of the surroundings. Conveniently located in the historic Ramsay neighbourhood of Calgary, residents enjoy a mix of heritage homes and modern developments, along with easy access to downtown amenities, diverse dini ng options, and outdoor activities such as cycling and hiking along the Bow River. With its blend of charm, convenience, and community spirit, this home truly offers the best of all worlds. (id:40616)
154 Douglas Glen Close Se
Calgary, Alberta
GORGEOUS bungalow with developed basement that gives a total of 2032 sq ft of living space in WELL SOUGHT AFTER Douglas Glen with Easy access to Deerfoot Trail, shopping, golf and river pathways. This property is well located in a QUIET CUL-DE-SAC with WEST facing back yard & DOUBLE ATTACHED HEATED GARAGE! This functional floor plan has a welcoming foyer with storage closet + laundry/mud room, OPEN CONCEPT living rm with 2 large windows, FIREPLACE with TILE surround, and a spacious dining room. The Spacious kitchen includes a Eating Nook, WHITE cabinetry, GRANITE ISLAND and counters, CORNER PANTRY, door to the GREAT BACK DECK where you can sit and enjoy coffee or BBQ at your private yard! 2 BEDROOMS on main : Master Suite w/BRIGHT BAY WINDOW + WALK-IN CLOSET, 4pc. Bath with quartz counter.Basement developed with a huge family room, 2 good size bedrooms, 4pc bath. Spacious storage area too.Backyard is fenced and storage shed is included.Easy commute to Shopping Malls, Anderson LRT. Quarry Park & River pathways! Book your private viewings now! Almost forgot to mention, there’s a TILED roof too! Great Curb Appeal!. (id:40616)
202, 200 Cranfield Common Se
Calgary, Alberta
Welcome to this thoughtfully designed 2 bedroom, 2 bath condo located in the beautiful area of Cranston. As you enter, you are greeted by a spacious open concept living area with laminate flooring and large windows that flood the space with natural light. The kitchen is perfect for entertaining, featuring granite countertops, modern cabinetry that extends all the way to the ceiling, a pantry for additional storage and stainless steel appliances. The primary bedroom is everything you could want, with a walk-in closet and 4 pce ensuite. The second bedroom is perfect for guests or a home office, and a second 4 pce bathroom for added convenience. The condo also boasts ample storage space throughout, including a laundry room with stackable washer/dryer. Step outside onto the private balcony overlooking the park and enjoy a cup of coffee or a beverage at the end of the day. Completing this unit is a separate storage locker and assigned parking stall right outside the front door. Cranston is a community known for its family-friendly atmosphere and strong sense of community. Cranston offers a wide range of amenities and recreational opportunities for residents of all ages. The community is home to numerous parks, walking paths and just minutes from Fish Creek Park. Condo is conveniently located to schools and boasts a variety of shopping. The location and home are a wonderful place to call home. (id:40616)
209, 1717 60 Street Se
Calgary, Alberta
Stunning Updated Condo:Welcome to your beautifully updated condo, featuring brand-new flooring, fresh paint, stylish new light fixtures, and gleaming stainless steel appliances. The spacious primary bedroom offers a tranquil retreat, while the large den is perfect for a cozy TV room or a productive home office.The elegant 4-piece bathroom includes a luxurious tub/shower combination, and the convenience of in-suite laundry is enhanced by a stacked washer and dryer. The modern, open-concept kitchen seamlessly integrates with the living room and boasts a versatile movable island, allowing you to customize your storage needs.Step out onto the expansive West-facing balcony, the perfect spot for enjoying sunny evening coffee. The balcony also features a gas hookup, ideal for BBQ enthusiasts.This secure building offers ample visitor parking and is just a short drive to downtown. Enjoy proximity to schools and beautiful parks, including Elliston Park and Lake, right across the street from the complex. Additionally, a conveniently located bus stop is just outside the complex, ensuring easy transportation.Experience the perfect blend of comfort, style, and convenience in this stunning updated condo! (id:40616)
132 Belvedere Drive Se
Calgary, Alberta
2749SqFt | 4-Bedrooms | 3-Bathrooms | Open Floor Plan | Custom Finishings | 9′ Ceilings | Upper Level Bonus Room | Vaulted Ceilings | Walk-out Basement | Double Attached Garage. This flawless masterpiece has been created with perfection and exceptional craftsmanship. This walk-out 2-storey is a perfect blend of luxury and functionality featuring a wide range of upgrades such as maple railings with black spindles on the stairs, 9′ ceilings on all 3 levels, motorized blinds, custom light fixtures, black plumbing fixtures, floating vanities, California closet built-ins, custom cabinet handles, 45+ pot lights, feature wall with custom design, Lux doors and windows (exterior), 8′ tall interior and exterior doors on the main, central vacuum, central AC, Zone heating system and Google thermostat. Double attached garage comes with a heater and side mount garage opener. Perfectly laid out main floor has a bedroom with a closet, a 4pc bathroom and a walk-through pantry attached to both the kitchen and the mudroom to the garage. Durable wider plank vinyl flooring runs throughout the main floor while 60oz two-tone carpet covers upstairs. Stylish kitchen is embellished with quartz counter tops, quartz back splash, gas stove, custom oversized island, 2-tone cabinets and custom wood work on pantry door and wall. The living room boasts a 100″ wide electric fireplace and built-ins above it. Enjoy outdoor entertaining on this maintenance-free vinyl deck surrounded by glass railing and frosted privacy glass on both sides. The upper level features 3 bedrooms, two full bathrooms, a bonus room & a laundry room. The master retreat showcases a luxurious 5pc ensuite with dual vanities, custom shower with 10mm glass, freestanding tub with standing gold-coloured faucet. This level further has an open and spacious bonus room that features beamed vaulted ceilings with black and gold design in the background. Two additional bedrooms with walk-in closets, a 4pc bathroom and laundry room complete this level. The walk-out basement is unspoiled but has oversized windows, 9′ ceilings and rough-in done for a 4pc bathroom. Hurry and book a showing to fall in love with your new home!.Walk to East Hill Shopping centre with Wal-Mart,Costco,Dollarama,Stapples,Major Banks and restaurants,very easy access to stoney trail. (id:40616)
609, 210 15 Avenue
Calgary, Alberta
Welcome to this beautiful FULLY RENOVATED CONDO in trendy Vetro. This spacious one bedroom condo has gone a major renovation: A NEW vinyl plank flooring throughout all unit (never been used/ brand new), New Quartz counter tops, a new baseboard and much more. This condo looks like a brand New condo, and comes with one underground heated garage, storage unit, in suite laundry. The gorgeous unit boasts with all amenities in walking distance: Victoria Park C-Train station, Casino, Public transportation, choices of grocery stores nearby, Saddle dome, pharmacy and conveniently located restaurants and fast foods. The spacious lay out unit welcomes you with open concept and huge kitchen with white Quarts counter tops throughout with matching cabinets that makes you use the kitchen area for gourmet cooking. The South facing living room has all season’s warm sunshine and unobstructed view of downtown are just another accent to already Luxury condo. The primary bedroom is facing south with a large walk-through closet, which has a plenty room for your clothes . The quiet bedroom has a large windows and enjoy the openness and unblocked view of downtown skyline. Vetro condo has all the amenities you can imagine, 2 story gym with various fitness equipment, a privately located Jacuzzi/ Hot tub where you can relax, a private party room with a pool table and cozy sofas and preparation area, and one and only a private cinema room. This condo is truly so convenient and makes your downtown life so much easier. This unit offers stylish modern looking touches throughout , convenient amenities nearby and easy access to all amenities in Downtown Calgary life style. Please check out this opportunity. (id:40616)
425 Coperpond Landing Se
Calgary, Alberta
The Chakra Design is a beautiful end-unit townhouse with an attached garage & driveway. AURA OF COPPERFIELD is a quiet community located in SouthEast Calgary. Gorgeous neighborhood! Shows pride of ownership. This 3 bedroom 2.5 bath home features: 9′ ceiling; Quartz countertop, plank laminate flooring, tiles; stainless steel appliances against dark woodgrain cabinets & a pantry. A gas fireplace with tile surround and a mantel; 2 Balconies (one in the kitchen facing East & the other in the living room facing North). The balcony facing East overlooks a green space and pond. The main level has a Walk-out and through the door, you have another patio! The top floor offers 3 bedrooms. Huge master bedroom with a walk-in closet and a full 4-piece ensuite. Two other bedrooms are a good size. The garage is drywalled and insulated plus an exterior water valve. Low condo fee. New paint! Newer Roof! High efficiency furnace was recently serviced & newer hot water tank, everything works and well maintained! An amazing location with a short drive to Canada’s largest YMCA. Close to all shopping, schools, public transportation, playgrounds and the South Health Campus. Close to the Highway! This gem won’t last and call today! (id:40616)
8708 6 Street Se
Calgary, Alberta
***Join us for an open house on Saturday, May 25, from 1–4 PM.*** Welcome to this exceptional BUNGALOW located in the HEART OF ACADIA, tucked away in a peaceful CUL-DE-SAC. This home offers nearly 1,700 SQFT of beautifully developed space and is set on one of the LARGEST LOTS in the neighbourhood. With a contemporary renovation and an efficient layout, this property combines elegance with practicality. The spacious living room features newly finished hardwood floors in a chic grey shade, two cozy wood-burning FIREPLACES, and LARGE FRONT WINDOWS that fill the room with NATURAL LIGHT. The stunning kitchen is equipped with white cabinets, some with glass fronts, a generous island with an eating bar, and newer STAINLESS STEEL APPLIANCES. Granite countertops and tile flooring add a touch of luxury. Next to the kitchen is a flexible space currently used as a SPACIOUS BEDROOM, which can easily be converted back into a dining area that opens onto a beautiful DECK with glass railings via French doors. The primary bedroom is generously sized and includes a 2-piece ensuite. There is also a well-sized second bedroom that can double as a home office. The FULLY DEVELOPED BASEMENT SUITE offers a full kitchen, a bedroom with a large window, a 4-piece bathroom, and a PRIVATE ENTRANCE at the back, providing added privacy and excellent RENTAL POTENTIAL. Important updates include a NEWER FURNACE, CENTRAL A/C, HOT WATER TANK AND ROOF. The expansive backyard features an OVERSIZED SINGLE GARAGE, a firepit, and plenty of space for kids and pets to play. The PAVED DRIVEWAY can accommodate up to five cars. A GREEN SPACE behind the yard is perfect for walking your dog, and a gate on the driveway enhances security. This home is perfectly located near a PARK and a SKATING RINK. With EASY ACCESS to Heritage Dr, Acadia Dr, Blackfoot Tr, and Deerfoot, commuting is a breeze. Shopping at Deerfoot Meadows, including Costco and various restaurants, is just a short drive away. Ready for a new family to call it home, this property is an opportunity not to be missed. Schedule your visit today! (id:40616)
22 Yorkville Boulevard Sw
Calgary, Alberta
No Condo Fees! Welcome to your dream home in the heart of Yorkville! This stunning two-story townhouse offers the perfect blend of modern luxury and comfortable living, all without the burden of condo fees.Key Features:Spacious Layout: Three generously sized bedrooms provide ample space for relaxation and privacy.Two and a Half Baths: Enjoy the convenience of two full bathrooms and a powder room on the main floor.Gourmet Kitchen: Prepare culinary delights in a kitchen boasting sleek countertops, stainless steel appliances, and ample cabinet space.Upgrades Galore: This home has been meticulously upgraded with high-end finishes and fixtures throughout.Double Attached Garage: Protect your vehicles from the elements and enjoy the convenience of direct access to your home.No Condo Fees: Say goodbye to monthly fees and embrace the freedom of homeownership.Prime Yorkville Location: Enjoy the vibrant energy of Yorkville, with its trendy shops, restaurants, and proximity to downtown Calgary.This townhouse is perfect for families, professionals, or anyone seeking a stylish and low-maintenance lifestyle. Don’t miss the opportunity to own a piece of Yorkville paradise!Call today to schedule a viewing! (id:40616)
244 Dovely Place Se
Calgary, Alberta
Welcome to this meticulously renovated home with LEGAL SUITE, nestled in a quiet cul-de-sac on a generous pie-shaped lot. This turn-key property offers exceptional curb appeal with a freshly painted exterior, new fencing including a convenient RV gate, and a newly shingled heated double garage, perfect for the hobbyist or extra storage.Step inside to discover a bright and airy living space, freshly painted and newly installed vinyl plank flooring that flows seamlessly throughout the main areas and stairs. The main floor features a charming bay window filling the living room with natural light, and leads into a beautifully updated kitchen. Enjoy preparing meals with a view of the mountains, stainless steel appliances, chic white subway tiles, and modern mood lighting.The house includes three well-appointed bedrooms and a three-piece bathroom with stylish updates including a new tub and custom tile work. The primary bedroom includes a private half bath with new fixtures and a frosted window for privacy.An added bonus is the legal basement suite with its own separate entrance, boasting a full chef’s kitchen and a luxurious spa-like bathroom with a large shower and granite countertops. This legal suite offers potential rental income or an ideal space for extended family.Outside, relax or entertain on the poured patio, connected to both the house and garage. Additional features include a BBQ gas line, smart locks, and easy rear lane access.Easy access to Deerfoot & Stoney trail, Situated just moments from schools, lots of shopping, Valleyview park with splash park, playground, fields, beach volleyball, large Green spaces like Inglewood Wildlands, this home combines convenience with contemporary living in a family-friendly community. Don’t miss out on this incredible opportunity to own a piece of Calgary’s best. (id:40616)
109 Copperfield Lane Se
Calgary, Alberta
location! Backing onto a park and just a short distance away from walking/biking trails & Copper Pond!!! This home shows with lots of natural light and modern decor. Just off the spacious bright living room is a private balcony overlooking the park & is perfect for barbecuing or relaxing on warm summer evenings. The large contemporary kitchen has a fantastic dining area with lots of room for entertaining. You will find 3 bedrooms upstairs including a large master with a 3-piece ensuite and walk-in closet. The added spectacular view of the mountains from the master, is a bonus! The finished walk-out basement with a covered patio can be used as a retreat, a den, or a games room and walks out onto the park behind the home. Private visitors parking beside unit. Great Location!!! Minutes away from entertainment, dining, shopping and easy access to major transportation routes and bus zones. (id:40616)
751 New Brighton Drive Se
Calgary, Alberta
Great Family Home with Mortgage Helper Basement Suite! This home is well maintained and in excellent condition. Open Floor Plan and great location. Main Floor has large windows that flood the home with an abundance of natural light. Upstairs has an oversized bonus room, spacious master bedroom with a four piece ensuite, two more large bedrooms and another full bathroom. Lower level has a separate entrance and is finished with a full kitchen, bedroom, den, living /dining room, laundry area and a 3 piece bath. Book your private showing today! (id:40616)
32 Creekstone Drive Sw
Calgary, Alberta
Welcome to this well-pampered beauty, in this fast growing community of Creekstone in Pine Creek. Close proximity to lots of amenities. Mins walk/drive to high end Sirocco golf club, Spruce Meadows, Gates of Walden, Shawnessy Village, fire station, Silverado shopping center, parks, schools, sommerset train station, public transportation and mins to McLeod Trail for easy access to the different areas of the city. This semi-detached building/duplex also has a separate side-entrance ready for a suite in the basement (some rough-ins done). Main level offers large open concept living area with high ceilings. The kitchen features all stainless steel appliances with ample cabinet space, island, and quartz countertops. Upstairs features three good sized bedrooms including a huge master with a walk in closet and a four piece ensuite. Main level features upgraded LVP flooring, upstairs has carpet. There is also a washer and dryer. Heat pump also installed as a back-up heating/cooling system. This listing would be gone in no-time. Book a showing now. (id:40616)
1130 8 Street Se
Calgary, Alberta
Huge 49.57 ft X 150 ft R-C2 lot. Adjacent to City of Calgary community building parking lot (Bridge club – very quiet). Excellent land development opportunity or single family dwelling with 2 Bedrooms on main level with kitchen and living room. Updated laminate flooring, shingles replaced in 2020, new basement windows in 2019, updated range and dishwasher in 2022, updated kitchen cabinets. Walkup basement developed with 3 pce bath and bedroom (wall bed included), room for kitchen (perfect for tenancy). Front drive garage access with remote controlled power access gate into yard. . (id:40616)
136 Georgian Villas Ne
Calgary, Alberta
** OPEN HOUSE THIS WEEKEND: MAY 18/19 from 1-3 PM ** | 4 BEDS | 2.5 BATHS | 2 PARKING STALLS | RECENTLY UPDATED | BACKS ONTO PARK | Welcome to this MOVE-IN-READY, recently renovated home in the community of Marlborough Park! Perfect for first-time home buyers and investors, this property offers 4 bedrooms, 2.5 bathrooms, and over 1500 square feet of living space. The home showcases vinyl plank flooring and bright natural light throughout. The main floor offers an open-concept living area, a bright kitchen, and a convenient half bathroom. Upstairs, you’ll find a spacious primary bedroom, two additional bedrooms, and a well-appointed 4-piece bathroom. The fully finished basement offers a nice open space perfect for entertaining, an additional bedroom, and a 4-piece bathroom. This home backs onto a beautiful park, providing a peaceful and scenic backdrop perfect for relaxing and unwinding. Enjoy the ease of two designated parking spaces right out front. This home is located close to schools, public transportation, shopping, and the community centre. Contact your favourite agent today for a showing! (id:40616)
637 Quarry Way Se
Calgary, Alberta
5 BEDROOMS | 4 1/2 BATHROOMS | 3,340 SQFT | OPEN LAYOUT | TRIPLE ATTACHED GARAGE | BACKS ONTO GREEN SPACE | Welcome to the Somerton award-winning model home by Crystal Creek Homes, located in the highly sough-after Quarry Park. This stunning 2-storey home offers their most popular floor plan with open concept main living area and just over 4,500 sqft of living space for the whole family. As you enter the home, you are greeted with a spacious foyer with views directly back to the open green space just off the serene Bow River behind you. Just to your left is a spacious office, quietly tucked away from the action. The open living area features a chef’s kitchen with stunning custom cabinetry, quartz counter tops, fully tiled backsplash, gas range, custom range hood, and plenty of cupboard space, perfect for entertaining. For added convenience, there is a mudroom and extra storage adjacent to the kitchen, making it effortless to bring groceries inside. You will be amazed at the open vaulted ceilings above the attached living room with large windows featuring a gas fireplace and gorgeous contemporary chandelier. The dining room seamlessly connects to the living area and opens up onto a large 22′ x 19′ deck perfect for summer bbqs and enjoy get togethers with friends and family. Ascending to the upper level, you’ll discover a large bonus room overlooking the main floor living area. The stunning master bedroom is an oasis of tranquility and features its own private balcony overlooking the river. This retreat offers a 6-piece luxurious bathroom complete with a double vanity, freestanding soaker tub, fully tiled double shower, and a generously sized walk-in closet. Additionally, there are two spacious bedrooms that share a 5-piece jack and jill bathroom, a fourth bedroom, 4-piece bathroom and spacious laundry room. The basement of this home presents a large recreation room and family room, ideal for hosting gatherings or creating a home theatre. A fourth bedroom and 4-piece bathroom complete the lower level, offering versatility and ample space for guests or growing families. Enjoy the walk out patio for a third outdoor space! This exceptional property is ideally situated close to parks, schools, shopping centre, and restaurants. Everything you need is just a stone’s throw away, ensuring convenience and a vibrant lifestyle. This home also features a 3 car attached garage. Additionally there is hot water on demand, a water softener, humidifier and ventilation unit for cleaner air. For your peace of mind, this home comes with a builder warranty, providing you with added assurance and protection. Don’t miss your chance to own this extraordinary Crystal Creek Somerton model home in Quarry Park. Contact us today to schedule a viewing and experience the epitome of refined living. (id:40616)
1057 Cranston Drive Se
Calgary, Alberta
If Calgary had an Episode “YOU GOT TO LIVE HERE” this would very likely be the featured home! This fully loaded Cedarglen built home is being offered on the market for the first time since it was built. Come for the EXPERIENCE, and stay for your lifetime!! Comes with CENTRAL AIR CONDITIONING, QUARTZ COUNTERTOPS IN KITCHEN, CENTRAL VACUUM & ATTACHEMENTS, WATER SOFTENER SYSTEM, UNDERGROUND SPRINKLERS, HUGE BONUS ROOM WITH 5 WALL MOUNTED SPEAKERS, 2 TV WALL MOUNTS, HEATED GARAGE, LARGE DECK WITH NEWER WATERPROOF DURADEK, PURGOLA, ROLLUP/ROLLOUT AWNING, FULLY DEVELOPED WITH EGRESS SIZED WINDOWS IN EACH BEDROOM DOWNSTAIRSN AND 6″ MDF BASEBOARDS & 4″ TRIMS. Whhew! That was mouthful I need to catch my breath. Bragging rights here with 5 BEDROOMS, 3.5 bathrooms, and room in basement for a little kitchen or office as it has lots of plug ins already. A quick 4 minute drive takes you to the The Cranston Residents Community Hall that has many things to offer such as a DAY CARE, TENNIS COURTS, PICKELBALL, BADMINTON, AUDITORIUM OPEN GYM WITH BASKETBALL COURTS AND BALL HOCKEY, OUTDOOR HOCKEY RINK, SKATEBOARD RAMPS, SPRAY PARK! Live in Cranston with all the amenities, parks, schools and pathways! Live life here. Easy and quick access to Stoney Trail, Deerfoot, MacLeod Trail. 7 minutes from South Campus Hospital. Call your favorite Realtor today! (id:40616)


