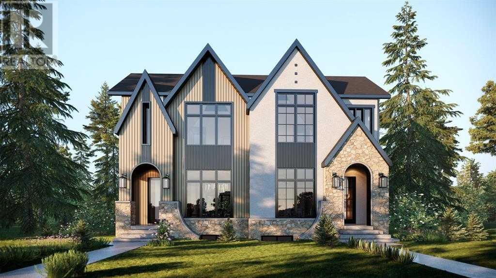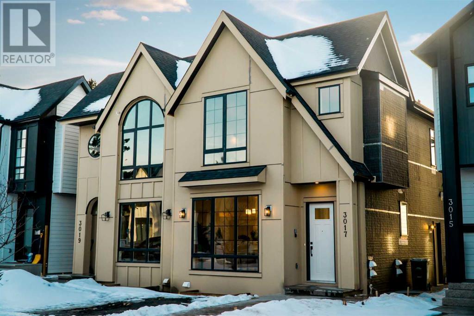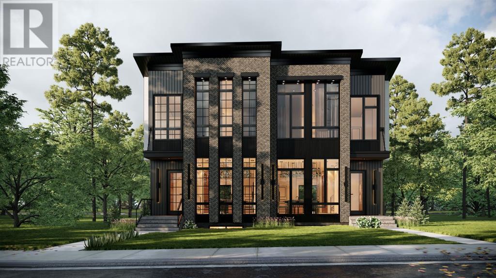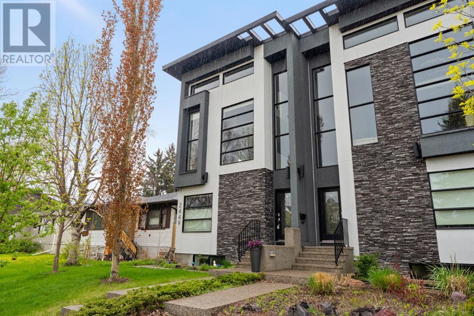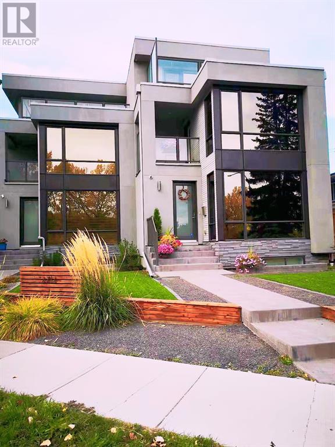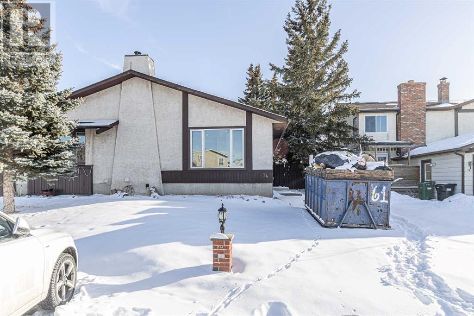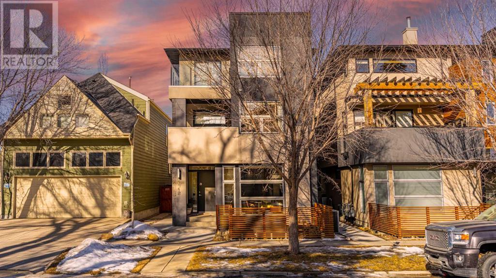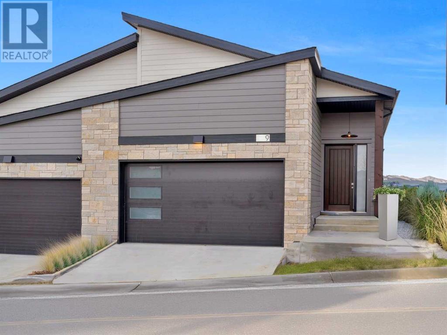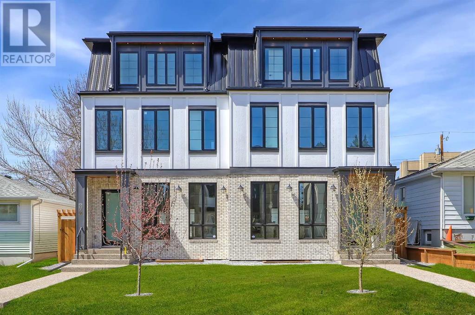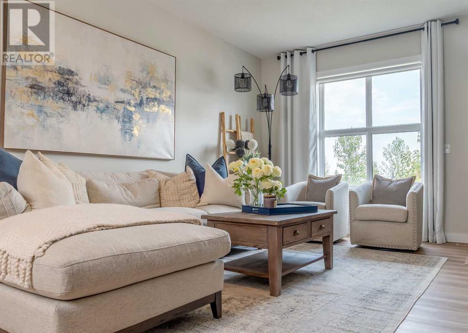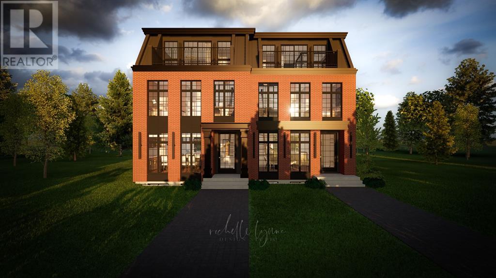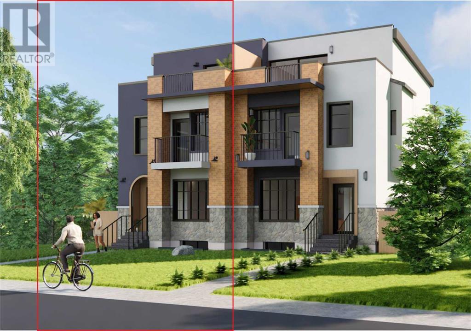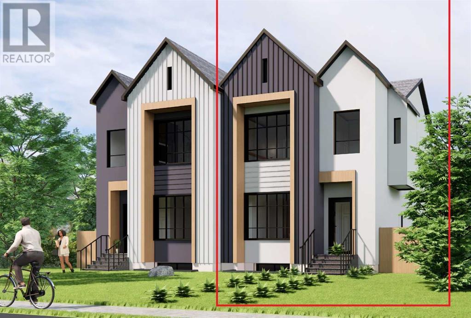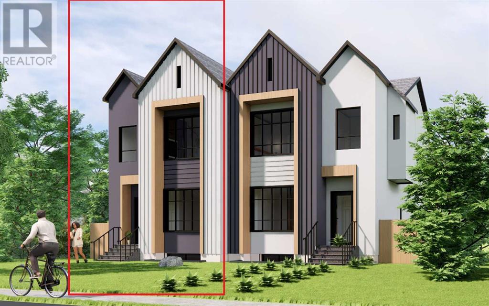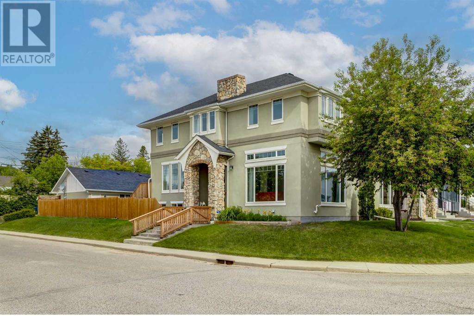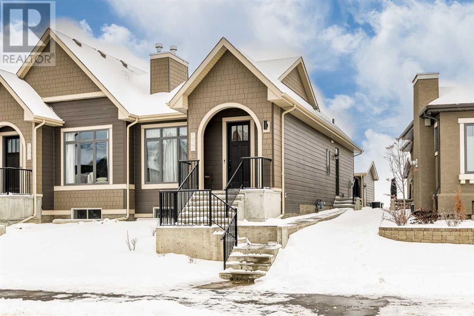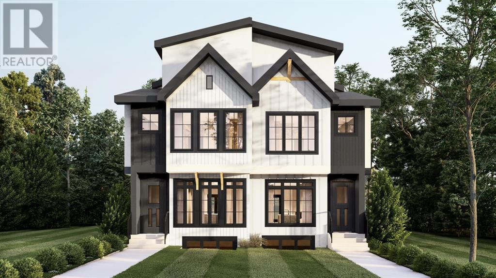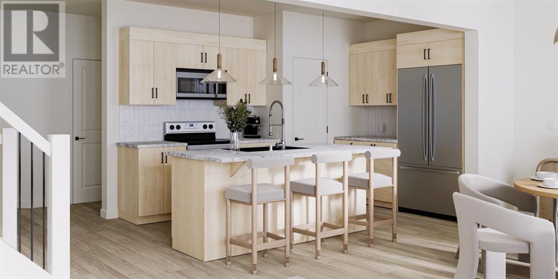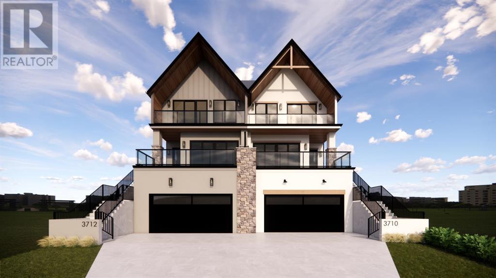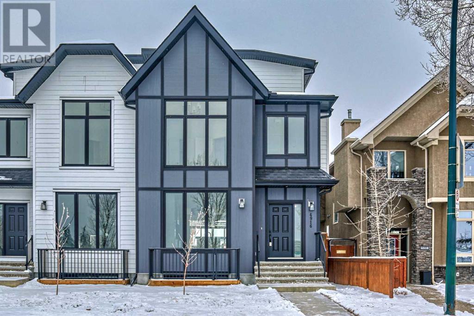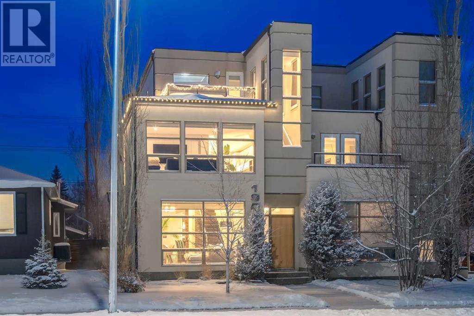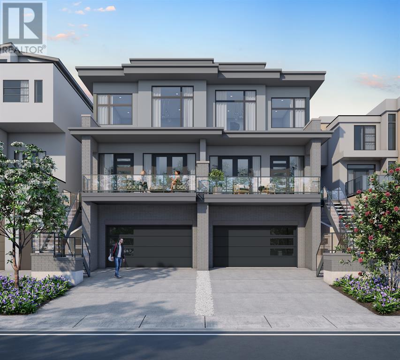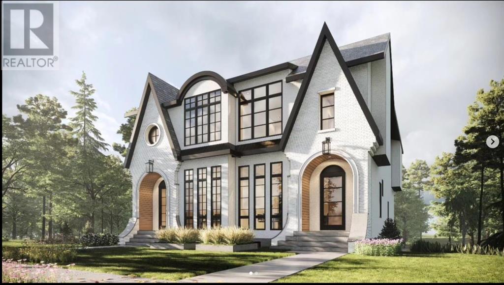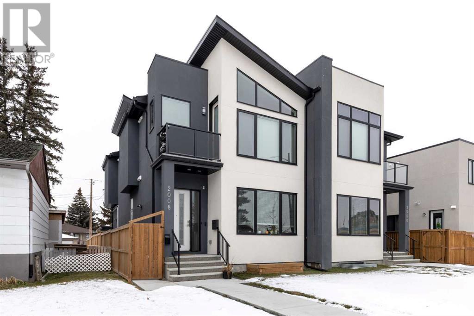LOADING
736 22 Avenue Nw
Calgary, Alberta
PRESALE OPPORTUNITY— SECONDARY LEGAL basement suite with 3 Bedrooms. In total 6 bedrooms & 4 bathrooms & double garage. This brand-new SEMI-DETACHED INFILL around 3165 sq ft of living space in the peaceful Mount Pleasant neighborhood south backyard. Inside, the main floor is open and spacious, 10 ft ceiling with natural light shining through windows all day long across the welcoming front foyer w/ a built-in bench and a lovely dedicated dining area, Quartz countertops, custom cabinetry, built-in pantry makes everyday cooking easy and convenient. An oversized central island, stainless steel appliances, patio door, gas fireplace, elegant powder room, and the spacious mudroom w/ tile flooring and full-wall built-in bench w/ hooks completes the main floor level. In Upper floor, the master suite enjoys a vaulted ceiling and large walk-in closet w/ built-in shelving, while the En suite features a barn door entrance, heated floors, a free-standing tub, a fully tiled STEAM shower w/ bench and quartz counters. The upper floor also includes two big size bedrooms and full 4 Pc bathroom, a full laundry room. But that’s not all! This property also features a 3 bedrooms LEGAL basement suite with rental income potential, providing endless possibilities. Live upstairs and rent out the basement to generate extra income or use it as a separate living space for guests or extended family. Families will appreciate the proximity to St Joseph Elementary Junior High School and Ecole de la Rose Sauvage, making it an ideal fit for those with children. With an estimated completion date of Nov/Dec 2024, now is your chance to secure this exceptional home in the perfect location and make it your own. Just a quick 2-minute walk from Confederation Park, this home offers convenient access to downtown via Centre, 4th, and CENTER streets. Don’t miss out on this unparalleled opportunity. Contact us today to learn more! $15,000 credit for appliances. (id:40616)
3017 27 Street Sw
Calgary, Alberta
FIND HOME on one of the BEST KILLARNEY STREETS! This beautiful 3130+ sqft home (2075 above grade) features excellent architectural style on a SUNNY SOUTH 125′ deep lot. It includes the development of an upgraded LEGAL BASEMENT SUITE*, designer finishes, and a JennAire appliance package! (Exterior completion pending weather.) The heart of a home is in its kitchen, and this home certainly has heart in spades! Beautiful two-tone stone countertops and cabinets center on a gorgeous JennAire gas range, farm-style apron sink, and 48″ built-in JennAir refrigerator. A massive island is adjacent to a flex pantry/ buffet/office area, ideal for the work-from-home lifestyle or serial entertainer. Copious morning light floods into the floor-to-ceiling (10 foot high ceilings) dining room window, detailed with beautifully considered light pendants and fixtures throughout. Lounge in your afternoon sun-flooded family room with patio doors to a full-width sun-soaked deck perfect for all seasons and for enjoying what Calgary living is all about – SUNSHINE! Check out the great fireplace accent wall and the timeless style of finishes throughout! The rear access mudroom leads to a hidden washroom jammed with locker closets and cabinets, perfect for the busy family. This floorplan gives the best utility by providing a hidden powder room, a huge mudroom area, additional pantry space in the kitchen, a large open staircase that leads upstairs, and perfect side access that can have a private removable door to your suite or side access to your home. Upstairs, a spacious vaulted primary bedroom with a large walk-in closet is highlighted by a stunning ensuite with gorgeous large-format stone tile, a free-standing tub, and a walk-in shower. A flexible upper bonus room features bright skylights and a homework desk, perfect for the kids or an office at home. Large bedrooms all include great-sized closets with built-ins. Make laundry a little more enjoyable with a laundry sink, tile detail s, plenty of cabinets, a drying rod and shelf, and a builder’s allowance for choosing the perfect machines. The lower level of this home includes a legal basement suite built with upgraded features any homeowner could appreciate. The home features a separate heating and HVAC system powered by in-slab water heating, creating an amazingly cozy lower level that keeps the whole house warm efficiently in winter. Upgraded insulation and sound channels minimize sound between levels. Solid doors on the mechanical room, upper stairwell, fire rating, and separate HRV and kitchen venting all ensure a seamless experience whether you have elderly parents, a stay-at-home grown kid, a bonafide renter, or maybe just for your enjoyment. A full lower-level kitchen features stainless steel Samsung applications, perfect for a bar setup, entertaining, or supplementing your upper kitchen during busy holidays. Well-located with easy access to Marda Loop, 17th Ave, and Crowchild. (id:40616)
506 28 Ave Nw Avenue
Calgary, Alberta
Welcome home to this beautiful PRE-SALE OPPORTUNITY W/ A 2-BED LEGAL SUITE on this stunning infill duplex on a highly desired street and community of Mt. Pleasant! This 2-storey home offers over 2800 SQFT of living space, featuring 5 bedrooms, 4 bathrooms, and a bonus room! As you step into the home, you are welcomed by the spacious, open-concept dining room, with views to your expansive kitchen with lots of storage and counter space, not to mention the additional butler’s pantry! Stepping away from your kitchen, you step into your own cozy gathering living space which is perfect for a relaxing evening. The 2 piece bathroom and back entrance with a large mudroom offering plenty of space to store shoes and outerwear, completes this floor. Making your way to the upper floor, you’ll find your large master bedroom, with your spa-like ensuite layout featuring a large walk-in shower, soaker tub, and his and her sinks, making this space your getaway retreat! Two large secondary bedrooms, bonus room/office space, contemporary laundry + full additional bathroom also complete this floor. The basement showcases a legalized suite with 2 spacious bedrooms with a full-size kitchen, living area, and another full-size bathroom. Located on a quiet street, close to shops, transit, parks, schools + a quick trek down to the restaurants. This completed home will be a must-see! (id:40616)
2449 22a Street Nw
Calgary, Alberta
**OPEN HOUSE Saturday & Sunday, May 18th & 19th 2-4pm** Location, Location, Location! Community of Banff Trail offers a great community vibe and is central in our city. Discover a one-of-a-kind living experience in this architecturally stunning 3-story infill, boasting a unique reverse floor plan that elevates the kitchen to the second level, creating an environment filled with high ceilings and abundant natural light. This meticulously designed luxury residence stands out with its bold, contemporary aesthetic, clean lines, and the use of advanced materials, embodying the essence of modern sophistication.Seamless flow throughout the home is achieved with acid-etched polished concrete floors, complemented by a solid concrete party wall that ensures utmost privacy and tranquility. The interiors are adorned with sleek quartz countertops and Lux low E wood/metal clad windows that not only invite an abundance of natural light but also offer superior energy efficiency. The living spaces are further enhanced by soaring vaulted ceilings, amplifying the sense of spaciousness and elegance.At the heart of this exquisite home is a gourmet kitchen, a true dream for both the casual cook and the aspiring chef, equipped with a professional gas stove and a suite of premium appliances. This culinary haven opens up to an expansive dining room, drenched in natural light and highlighted by a striking chandelier, setting the stage for memorable dining experiences.The master suite is a sanctuary of comfort, featuring a walk-through closet leading to a lavish 5-piece spa ensuite and direct access to a serene back deck. This home also offers a nine-foot high basement, providing a canvas for customization to suit your lifestyle needs.Additional luxury conveniences include a double garage that is not merely a space for vehicles but a fully finished, insulated, and heated extension of the home. It comes with an additional utility door for yard access and an expansive upper storage loft , offering ample space for hobbies and storage solutions. Fantastic Location-just 2 blocks from the University of Calgary, within walking distance to the LRT, minutes from downtown, and less than 20 minutes walk to Foothills Hospital, this residence promises both convenience and exclusivity. Seize the opportunity to live in a feature-rich, solar-ready home that defines luxury living in Calgary. (id:40616)
2710 Parkdale Boulevard Nw
Calgary, Alberta
A Coveted, rare find River Side Property in the Great Community of West Hillhurst !! This open-concept contemporary family home offers 2,788 SQFT of comfortable and pleasant living space. Enjoy the Unobstructed Exquisite Beauty of the Bow River and Park in comfort, through 3 levels of triple-glazed Floor to Ceiling Window Walls. A Step Away from Nature, but yet central to all conveniences. This 11 KM long Exquisites Scenic River Park Pathway is directly across the street. A Morning Walk, Bike, or Sunset Stroll along this amazing River Park Pathway is of added benefit to a Vibrant and Wholesome Healthy lifestyle. This south-facing executive home comes with 4 bright bedrooms and 4 baths. The Luxurious Master Quarters occupy the entire 3rd floor with a five-piece Dream Ensuite. Equipped with white Marble dual vanities, Soaker-Tub, Steam Shower, custom-designed Walk-in Closet and Heated Floor. The Sliding Door takes you to the Private and glassed enclosed rooftop patio, perfect for Sunbathing or Relaxing with a glass of wine at the end of the day while watching the Sunset and Sensational Views of the River Park. This lovely family home is enhanced with an Expansive Kitchen streamlined with quartz countertops, Centre Island, formal dining, and a family room area. The 2nd floor Features a Relaxing, Quiet Retreat with Floor-to-Ceiling Windows and a Veranda to appreciate the Expansive River Park Views. The Fully finished High- Ceiling Basement offers a fourth bedroom, a full bath, and a Large recreation or/Media room. Other features include 2 HE Furnaces, 75 Gallon gas hot water tank, Linear Fireplace, Nu-Air Ventilation System, ADT Security System, Surveillance Cameras, Central Vacuum system, Bosch Stainless Steel Appliances. The low and easy maintenan ce front/backyards with artificial turf, polished concrete patio, and a detached Double Garage. For your showing pleasure, suggest parking on 26 Street and Exit via 25 Street to all directions and major traffic connectors. (id:40616)
14 Whiteram Place Ne
Calgary, Alberta
Introducing a renovated 4 bedroom and 2 full bath semi-detached bungalow in the desirable community of Whitehorn. Step into the living room where you will find newer laminate flooring adds a touch of elegance. The main floor is laid out perfectly for entertaining showcasing an inviting living/great room, large kitchen with ample cabinets. Main floor completes with 2 good size bedrooms and a 4 piece full bathroom. Come to the basement(illegal) and you will be amazed how it is laid out with 2 large bedrooms and one full 3 pce bathroom kitchen and separated laundry room. Lots of amenities close of, Whitehorn train station, McKnight bled NE, Sunridge mall and the Peter Lougheed Hospital. (id:40616)
B, 1312 Gladstone Road Nw
Calgary, Alberta
Located in the heart of Kensington on a quiet, tree lined street is this truly unique townhome. This home offers a modern sophisticated feel while at the same time creating a cozy ambiance perfect for entertaining or relaxing. The main floor begins with a large living room with a beautiful 3-sided fireplace and heated polished concrete floors. The windows overlooking the back yard are a feature in and of themselves with architecturally beautiful wide stacked panes. Continuing past the fireplace is a well-appointed dining room with a unique serving counter and wide island providing some separation from the kitchen while maintaining flow and sight lines. The kitchen is a modern masterpiece with generous workspace and chef’s appliances and a mix of professional stainless steel and elegant stone counters. The first floor features the primary bedroom with a private balcony, truly luxurious ensuite and large walk-in closet. The top floor features a den with beautiful views and another balcony, and two more generous bedrooms with a full bath. The basement is also fully developed and features a family room, office, and a 2-pc bath. Completing this gem of a property is a double heated detached garage. No details have been overlooked in this home. From a mix of in-floor and central heating and central air conditioning, to smart home features and city views, 9’ ceilings on all levels, and both a private yard and a shared complex courtyard, this luxurious and contemporary home checks all the boxes. Enjoy inner city living at its finest with amazing access to an amenity rich community! (id:40616)
71 Royal Birch Cove Nw
Calgary, Alberta
Experience the epitome of luxury living in this exquisite bungalow walkout duplex crafted by Janssen Homes. Step inside and be greeted by soaring 10′ ceilings, a hallmark of opulence. The basement is thoughtfully developed, offering ample space for relaxation and entertainment. Admire the sleek aesthetics of full-height cabinets and quartz countertops adorning the kitchen and bathrooms. Revel in the harmony of hardwood, tile, and plush carpet flooring throughout the home. Curl up by the inviting gas fireplace on chilly evenings, or step out onto the expansive rear deck to bask in the serene beauty of the ravine beyond. Pamper yourself in the sumptuous soaker tub and indulge in the luxury of a tile shower in the master bedroom. The kitchen is a chef’s dream, boasting luxury stainless steel appliances that elevate your culinary experience. Convenience is key with the inclusion of a washer and dryer for effortless laundry care. *Photos are representative* (id:40616)
909 32 Street Nw
Calgary, Alberta
4-BEDS, a HOME GYM, UPPER BONUS ROOM, plus a THIRD FLOOR LOFT are found across 3,475 sq ft of living space, making this stunning, modern 3-STOREY semi-detached infill in the heart of PARKDALE your dream home! This home features 10-ft ceilings on the main floor, engineered oak hardwood on all upper levels, & a designer lighting package throughout! You’re immediately greeted by a bright & inviting front foyer & bright dining room, before making your way into the extensively upgraded kitchen, featuring quartz counters alongside oak detailing w/ a sizeable island w/ a waterfall edge on one side & open wood shelving on the other, plenty of upper cabinets & lower drawers w/ soft-close hardware, & a built-in pantry wall w/ a dedicated coffee station w/ floating shelves. The kitchen also features a premium S/S appliance package that includes a French door refrigerator, gas range, built-in hood fan, microwave drawer, & dishwasher. Large sliding glass doors bring in lots of natural light, creating a bright living room while also giving you access to the backyard, but the focal point of the room is the gas fireplace w/ stone detailing & custom millwork! A spacious mudroom features a built-in closet, a bench w/ hooks, & a powder room w/ linear mirror & quartz countertop. Upstairs, you’ll find two secondary bedrooms, each w/ walk-in closets & private modern ensuites (one w/ a tub/shower combo, the other w/ a walk-in shower), a good-sized laundry room w/ cabinetry & sink, plus a lovely bonus room w/ built-in bookshelf & custom cabinets. Additional living space is found in the THIRD FLOOR LOFT & the PRIVATE PRIMARY QUARTERS, featuring oversized windows, a gorgeous inset fireplace w/ ceiling-height surround, & a beautiful 5-pc ensuite w/ barn door entrance, dual vanity, a freestanding soaker tub, heated tile floors, a walk-in shower w/ full-height tile (roughed-in for steam), rain showerhead, & a bench. The sizeable walk-in closet is found through the ensuite for ultimate convenien ce, w/ a window & custom shelving, hanging rods, & drawers. Out in the den area of the loft, you’ll find the perfect location for a home office – w/ a full wet bar, hardwood flooring, & a perfect outdoor view through the sliding doors of the private balcony! Downstairs, the fully developed basement offers your family a large entertainment area, highlighted by another full wet bar w/ custom built-in cabinetry, a sink, & a bar fridge! The home gym features sports flooring & the 4th bedroom is perfect for teens or a guest bedroom, w/ a walk-in closet & direct access to the 3-pc bath w/ walk-in shower. Parkdale is an idyllic family community w/ tree-lined streets & many other new developments. Westmount Charter Elementary School is just around the corner, w/ Lazy Loaf & Kettle, Karl Baker Off Leash Park, & the entire Bow River Pathway system just moments away! Plus, get anywhere you need to go along Memorial Dr, Crowchild Tr, or 16th Ave – all easily accessible from this gorgeous family home! (id:40616)
39 Homestead Gate Ne
Calgary, Alberta
Welcome to the Ashton 18′ by Partners — a spacious and versatile residence spanning 1616 square feet, ideal for families seeking ample living space. With 6 bedrooms and 4 full bathrooms, this home is perfect for accommodating multi-generational living or hosting extended family visits. Step inside to discover a main floor featuring a convenient full bathroom and bedroom, catering to various lifestyle needs. The expansive kitchen is a culinary haven, complete with a generously sized pantry for storing essential ingredients and cooking supplies. The main floor also boasts an open space living room and dining room, perfect for entertaining or family gatherings. Upstairs, you’ll find two generously sized spare rooms alongside the master bedroom, which features a luxurious 4-piece ensuite bathroom with dual sinks and quartz countertops, as well as a walk-in closet n— an ideal setup for families desiring extra space and storage. The side-by-side laundry room, equipped with a washer and dryer, adds to the home’s practicality, ensuring efficient laundry routines. Adding to its appeal, this home features a stunning exterior elevation that captures attention from the moment you arrive. With its stylish design and curb appeal, it’s sure to make a lasting impression. Additionally, this home includes a side door for convenient access to the fully developed basement, which offers additional living space with 2 full bedrooms, a spacious rec room, another full bath, a wet bar with a bar fridge and a stacked washer and dryer — perfect for accommodating larger families or providing private living quarters for extended family members. Experience the perfect blend of comfort and functionality with the Ashton 18′ by Partners. Contact us today for more information about your dream home! (id:40616)
2218 22 Avenue Sw
Calgary, Alberta
Arriving Spring 2024, behold an exquisite executive haven nestled within Richmond’s urban landscape – a resplendent tri-level New York Brownstone, poised majestically on a tranquil avenue adorned with verdant vistas. Spanning over 3200 square feet of opulent living space, this bespoke residence boasts 4 bedrooms and 4.5 baths, meticulously crafted with the finest materials and artisanal touches.Indulge in a symphony of luxury as you step into the grandeur of this abode, where every detail exudes sophistication. Lavish features abound, from the resplendent engineered hardwood floors to the lofty ceilings that crown each room. Custom cabinetry adorns the interiors, complemented by graceful lighting fixtures and expansive windows that flood the space with natural light.The ground floor beckons with an open-concept layout, beginning with a gracious foyer that leads seamlessly into the dining area, replete with bespoke built-in cabinetry. The chef’s kitchen is a culinary masterpiece, boasting built-in appliances, a gas range, a sprawling 10-foot island, and a charming breakfast bar complete with a built-in fridge. Adjoining this culinary haven is the airy living room, where a gas-tiled fireplace takes center stage, flanked by bespoke shelving and bi-parting patio doors that blur the boundaries between indoor and outdoor living.Ascend to the second level, where luxury awaits at every turn. A glass-walled office space sets the tone for productivity, while a sumptuous bedroom with a walk-in closet offers sanctuary. The pièce de résistance awaits in the first of two primary suites, featuring a palatial walk-in closet, a decadent 5-piece ensuite with dual vanities, a freestanding soaker tub, and a bespoke shower. Completing this level is a convenient laundry room and a full 4-piece bathroom, each appointed with the finest fixtures and finishes.Venture to the pinnacle of refinement on the third level – a true primary retreat unlike any other. Ascend to the bonus room, repl ete with a wet bar for indulgent evenings of relaxation. Beyond lies the primary oasis, boasting a gas fireplace, his and her walk-in closets with a luxurious makeup counter, and a spa-like 5-piece ensuite adorned with dual vanities, a freestanding soaker tub, and a custom steam shower. Step out onto the dura-deck balcony, where panoramic views await, ensuring unparalleled privacy and serenity.The lower level beckons with additional allure, offering a haven for relaxation and recreation. Discover another bedroom, a full 3-piece bathroom with a bespoke shower, and an expansive rec/media area ideal for entertaining. A well-appointed wet bar awaits for refreshments, while a dedicated gym room promises invigorating workouts.With the opportunity to customize finishes to your exacting standards, this masterpiece awaits your personal touch – a sanctuary of unparalleled luxury, destined to elevate the art of living to new heights. (id:40616)
2812 35 Street Sw
Calgary, Alberta
Nestled in the highly sought-after Killarney, this captivating three-story semi-detached property spans 2557 sqft and boasts a double detached garage along with a fully finished basement. As you step into the expansive foyer, a generously sized closet sets the tone for a home designed with space and convenience in mind. The main level unfolds into a spacious living area adorned with a gas fireplace and built-in shelves, surrounded by three large bedrooms. Ascend the stairs on the left to discover additional living space, while the right side reveals a large kitchen featuring a substantial granite island with a double sink. A massive walk-through pantry complements the kitchen, leading to the dining room with deck access and a large window, while a mudroom sits at the back for added functionality. This residence offers 3.5 bathrooms, showcasing hardwood and tile floors, stainless appliances, and a gas oven. Just a few blocks from Centre Street, enjoy direct access to Deerfoot Trail and various arterial roads leading westward. The property exudes a contemporary feel, blending style and functionality seamlessly. The main level’s open floor plan is accentuated by 9′ ceilings, a gas tile fireplace with built-ins, and ample natural light streaming through oversized windows. Engineered hardwood flooring spans the main floor, while the kitchen boasts a stainless steel appliance package, including a gas cooktop, built-in oven, microwave, and hood fan island complete the modern kitchen. The upper floor hosts three full-size bedrooms, an upper-floor laundry, and a four-piece bathroom. The master bedroom is both large and functional, featuring a custom-built closet, a spa-style ensuite with dual sinks, a tile surround soaker tub, and a desirable full tile shower. The third floor offer a cozy living area with large bedroom with 4 peace ensuite. The basement adds to the living space with a sizable media room, wet bar, a four-piece bath, and a fourth bedroom. The property has a la rge deck, fencing, and a double garage. Immerse yourself in the charm of Killarney, an emerging community with easy access to Sarcee Trail and Downtown. Move in and relish this outstanding property’s perfect blend of style and functionality. The area size was calculated by applying the RMS to the blueprints provided by the builder. (id:40616)
226 33 Avenue Ne
Calgary, Alberta
Nestled in the highly sought-after Highland Park, this captivating two-story semi-detached property spans 1765 sqft and boasts a double detached garage along with a fully finished legal basement suite. As you step into the expansive foyer, a generously sized closet sets the tone for a home designed with space and convenience in mind. The main level unfolds into a spacious living area adorned with a gas fireplace and built-in shelves, surrounded by three large bedrooms. Ascend the stairs on the left to discover additional living space, while the right side reveals a large kitchen featuring a substantial granite island with a double sink. A massive walk-through pantry complements the kitchen, leading to the dining room with deck access and a large window, while a mudroom sits at the back for added functionality. This residence offers 2.5 bathrooms, showcasing hardwood and tile floors, stainless appliances, and a gas oven. Just a few blocks from Centre Street, enjoy direct access to Deerfoot Trail and various arterial roads leading westward. The property exudes a contemporary feel, blending style and functionality seamlessly. The main level’s open floor plan is accentuated by 9′ ceilings, a gas tile fireplace with built-ins, and ample natural light streaming through oversized windows. Engineered hardwood flooring spans the main floor, while the kitchen boasts a stainless steel appliance package, including a gas cooktop, built-in oven, microwave, and hood fan island complete the modern kitchen. The upper floor hosts three full-size bedrooms, an upper-floor laundry, and a four-piece bathroom. The master bedroom is both large and functional, featuring a custom-built closet, a spa-style ensuite with dual sinks, a tile surround soaker tub, and a desirable full tile shower. The LEGAL BASEMENT SUITE adds to the living space with a sizable media room, a four-piece bath, and a fourth bedroom with a full kitchen. The property has a large deck, fencing, and a double garage. Immer se yourself in the charm of Highland Park, an emerging community with easy access to Deerfoot Trail and a short commute to the airport. Move in and relish this outstanding property’s perfect blend of style and functionality. The area size was calculated by applying the RMS to the blueprints provided by the builder. (id:40616)
224 33 Avenue Ne
Calgary, Alberta
Nestled in the highly sought-after Highland Park, this captivating two-story semi-detached property spans 1765 sqft and boasts a double detached garage along with a fully finished legal basement suite. As you step into the expansive foyer, a generously sized closet sets the tone for a home designed with space and convenience in mind. The main level unfolds into a spacious living area adorned with a gas fireplace and built-in shelves, surrounded by three large bedrooms. Ascend the stairs on the left to discover additional living space, while the right side reveals a large kitchen featuring a substantial granite island with a double sink. A massive walk-through pantry complements the kitchen, leading to the dining room with deck access and a large window, while a mudroom sits at the back for added functionality. This residence offers 2.5 bathrooms, showcasing hardwood and tile floors, stainless appliances, and a gas oven. Just a few blocks from Centre Street, enjoy direct access to Deerfoot Trail and various arterial roads leading westward. The property exudes a contemporary feel, blending style and functionality seamlessly. The main level’s open floor plan is accentuated by 9′ ceilings, a gas tile fireplace with built-ins, and ample natural light streaming through oversized windows. Engineered hardwood flooring spans the main floor, while the kitchen boasts a stainless steel appliance package, including a gas cooktop, built-in oven, microwave, and hood fan island complete the modern kitchen. The upper floor hosts three full-size bedrooms, an upper-floor laundry, and a four-piece bathroom. The master bedroom is both large and functional, featuring a custom-built closet, a spa-style ensuite with dual sinks, a tile surround soaker tub, and a desirable full tile shower. The LEGAL BASEMENT SUITE adds to the living space with a sizable media room, a four-piece bath, and a fourth bedroom with a full kitchen. The property has a large deck, fencing, and a double garage. Imm erse yourself in the charm of Highland Park, an emerging community with easy access to Deerfoot Trail and a short commute to the airport. Move in and relish this outstanding property’s perfect blend of style and functionality. (id:40616)
3510 25 Avenue Sw
Calgary, Alberta
Introducing modern French country gem, this four level split home epitomizes elegance and sophistication. Located in the sought after community of Killarney this charming corner lot , half duplex offers soaring 11 FT Main Floor Ceilings, Stunning Architectural Accents, 4 Beds, 4.0 Baths, a home gym/family rom , plus a bonus room all across aprox 2300 sq ft of living space. Rustic and Refined elements featuring exposed beams, open risers staircase or magnificent stone fireplace showcases this georgeous home. Upon entrance you will be welcomed by the Abundance South and East windows filled with sunshine and its breathtaking interiors will have you impressed! The open- concept layout seamlesslly flows into a goutmet kitchen that opens to a Dinning area with double French door to a patio. Gas stove, granite counter tops extended cabinets and island with a breakfast bar. Main floor laundry . Going upstairs you will find 3 large bedrooms with a master featuring 5 pcs ensuite with walk in closet , double sink, separate tiled shower and a soaker tub. Travertine tiles accents all bathrooms and a kitchen floors. Bonus room perfect for home office . The third level is half way above ground boasts guest bedroom with sunshine windows and a walk in closet. Coming to the lower level you will also find a specious family room that is perfect for entertaining or just chilling at front of the TV. Double detached garage completed the space on the exterior of the house. Killarney is a great family-oriented neighbourhood, & the community is home to several parks & conveniently located close to top-ranked schools & all the amenities you will need. Quick access to all major roadways, the mountains, & a short commute to downtown Calgary!Most deserving your private tour ! (id:40616)
537 Marine Drive Se
Calgary, Alberta
Welcome to this rare bungalow nestled in the highly coveted community of Mahogany, mere steps away from the tranquil lake. Upon entry, be impressed by the soaring 10ft ceilings, opulent vinyl plank floors, and an inviting open-concept design seamlessly connecting the kitchen, dining area, and living room – an ideal space for hosting gatherings. The living room provides breathtaking views of the lake and features a striking gas fireplace adorned with a herringbone patterned tile and finished with an exquisite white mantle. The kitchen is a culinary haven, boasting a substantial center island with a breakfast bar, accompanied by floor-to-ceiling cabinets that exude elegance. A premium stainless-steel appliance package (valued over 15k) enhances your culinary experiences. The primary bedroom is generously sized, featuring a walk-in closet and a spa-like ensuite. The 5-piece bath boasts a double vanity with quartz countertops, a spacious glass shower, and a soaker tub adorned with beautiful white tiling. As you make your way to the basement you will notice vinyl plank steps that lead into a large entertainment space – perfect for movie nights or sports enthusiasts. This level also encompasses two well-appointed bedrooms, and a 4-piece bathroom. Embrace comfort and technology with the inclusion of dual climate control zoning and an Air Conditioning unit to combat even the hottest summer days. The xeriscaped lot ensures easy landscaping during the summer months, complemented by a thoughtfully upgraded exposed concrete walkway that runs from the back of the home to the front steps, allowing easy and safe access to all doors. The spacious double detached garage adds convenience for storage needs and is wired with electrical an outlet to charge your electric vehicle. Welcome to a residence that seamlessly combines elegance, comfort, and breathtaking lakefront living. Residents of this esteemed lake community enjoy access to a variety of amenities, including PRIVATE LAKE ACCE SS, recreational facilities, and scenic walking trails. The possibilities for leisure and enjoyment are endless. Conveniently located near shopping, dining, and entertainment options, this home offers the perfect balance of tranquility and accessibility. (id:40616)
225 10 Street Ne
Calgary, Alberta
Luxury pre-sale on one of the most coveted streets of Bridgeland! This is a fantastic opportunity to own a brand-new home. A unique three-story modern farmhouse with a well-thought-out floor plan, west-facing backyard, and over 2,638 total square feet built by Green Cedar Homes. Upon entry, you’re greeted by a spacious foyer leading into the dining area with custom wall panelling and showcasing ample natural sunlight from the large windows. The stunning kitchen features a quartz countertop, a centre kitchen island, a gloss white subway slab backsplash, and S/S appliances. There are tons of built-ins throughout the house, shiplap wall panels on all stairs tall walls, and the primary bedroom, living room, and loft bonus room feature shiplap wall panels. Black handles and faucets, fireplace in the great room with stone surround and mudroom with beautiful Matte white tiled floor. The second level includes a 9’ ceiling, a massive primary bedroom with a remarkable five-piece ensuite, dual vanity, a custom shower, and a large walk-in closet—another great primary bedroom with a three-piece ensuite bath, and a walk-in-closet. The laundry room is conveniently located on the second level, with a sink and lots of storage. Heading up to the third level, you’ll find a massive entertaining area/Bonus room, wet bar, three-piece bath, another great size bedroom, and a large balcony looking over beautiful views of downtown and the city. The fully finished basement features a rec room, wet bar, another bedroom, and a three-piece bath. This house offers additional upgrades such as rough-ins for the central vac, built-in speakers, and in-floor heat in the basement. This home is conveniently located just minutes from Downtown, Off-leash Park, Calgary Zoo, Bow River, Telus Spark Science Centre, Playground, Schools, Memorial Station, and all the trendy shops and restaurants of Bridgeland. Call today to book a private viewing. (id:40616)
92 Sora Terrace Se
Calgary, Alberta
Discover the epitome of contemporary living in the Dallas Model by Rohit Homes, a 1726 sqft haven featuring 3 bedrooms and 2.5 baths. Sunlit and spacious, the open-concept main floor boasts 9-foot ceilings and large triple-pane windows that illuminate the sleek quartz countertops in the gourmet kitchen. A walkthrough pantry adds convenience, while the double attached garage ensures seamless access to this modern retreat. The Dallas Model goes beyond aesthetics, offering a side entrance for potential separate living spaces or private access.This residence seamlessly combines style and practicality, creating a home where luxury meets functionality. Welcome to the Dallas Model—where every detail is thoughtfully designed to enhance your living experience, making it a truly exceptional place to call home. Photos are from a previous build and are subject to change. (id:40616)
3712 8 Avenue Nw
Calgary, Alberta
Homes by Sorensen cordially invites you to step into your future and bask in the warmth of The Lotte Residence. Nestled on the highly coveted 8th avenue in Parkdale, this home boasts an oversized attached front garage and the added allure of no rear neighbors. Enjoy the convenience of being within walking distance to the hospital, parks, and easy access to Crowchild, 16th Ave, and Shaganappi – an incredible location! Upon entering the main floor, a separate foyer ensures privacy and functionality, leading to a cozy living room with a custom fireplace finish, featuring tiled niche-shelves and rounded tile details. The living room extends to a south-facing outdoor balcony through sliding doors, offering a perfect retreat. Continuing through the main floor, discover a high-end office with a distinctive black grilled glass feature wall, an oversized dining room, and a gourmet kitchen with easy access to a spacious pantry and breakfast nook. The main floor is completed with a back mudroom for additional storage or a convenient space to clean up after outdoor activities. The expansive backyard, with the lot stretching 150 feet deep, features an oversized concrete patio at grade and the luxury of no rear neighbors. No detail is spared, with a unique powder room boasting a feature vanity. Moving upstairs, explore 3 bathrooms and 4 bedrooms, including a primary bedroom with a private south-facing balcony and an adjoining spa-like ensuite with a freestanding soaker tub and expansive shower. The upper level also offers two-way access to the laundry, making daily routines more convenient. Two of the remaining bedrooms feature ensuites and walk-in closets, providing comfort and style. The basement provides direct access from the huge (23.5’ x 21’), attached garage (yes, you can fit your truck!) to a second mudroom, spanning nearly the entire width of the home, ensuring spaciousness and functionality. The width of this lot is 26 feet, larger than your standard. The basement is th oughtfully designed, offering a large gym, a recreation space with a wet bar, a fifth bedroom with a walk-in closet, and a bathroom. Excitingly, The Lotte is a Net Zero Ready Home, incorporating high-performance construction details such as energy modeling, an optional solar plan, ICF foundation, double-studded wall assembly, high-performance windows and insulation, EPS foam under the basement slab, and more. Built by Homes by Sorensen, a leader in high-performance homes, this residence blends comfort, economy, beauty, and durability. Your new chapter begins at The Lotte, where your family and dreams find their address. Limited-time customizations to the floorplan and interior selections are available – contact your Realtor today! (id:40616)
4916 22 Street Sw
Calgary, Alberta
** OPEN HOUSE: Wednesday May15th 3-5pm, Sunday May 19th 1-3pm, Monday May20th 12-2pm ** Luxury 3-storey home with rooftop patio by prominent inner-city builder, Prime Altadore location giving you quick access to Crowchild & 50 Ave SW with Parks, playgrounds and schools at walking distance. This home has the most modern design selections and plenty of upgrades. You’ll notice the curb appeal right away. Upgraded flat painted ceilings on all levels, 8 ft interior doors and wide-plank engineered hardwood on main AND upper level. Pristine kitchen with premium wood cabinetry up to the ceiling, textured backsplash, quartz counters, coffee/wine bar, huge eat-in island & premium top of the line JENNAIR stainless steel appliance package included. Open main floor plan with kitchen, dining and living all in one space makes for an entertainer’s dream. The living room has double patio doors letting in tons of extra natural light that you will surely notice. Extra built-ins in the living room and mud room as well. Three bedrooms on the upper level plus full bathroom and laundry room. The primary bedroom is complete with a walk-in closet and spa-inspired ensuite with soaker tub, dual vanity and rainfall shower head. Top-level loft, patio, powder room and wet bar perfect for entertaining your friends and family in the most coveted inner-city community of Altadore! Fully finished basement with rec room, wet bar, fourth bedroom and full bathroom. Oversized full-width deck, and double detached garage complete the exterior of this home. (id:40616)
1904 50 Avenue Sw
Calgary, Alberta
A massive open concept main floor includes a great living room, elegant dining room with a soaring 2-storey stone feature fireplace wall and statement chandelier leading into another large dining area perfect for a kitchen nook right into an expansive chef’s kitchen with book matched Makassar Ebony cabinetry, quartz countertops, premium appliances including WOLF gas range, integrated SUB ZERO refrigerator, built in wall oven and microwave. Finishing off the main floor is an oversized mudroom with built in shelving and closets. Up the glass staircase to the 2nd level, a sleek computer station & spacious rec room with surround sound, two large bedrooms, a full bathroom and laundry room. Up to the 3rd floor, the primary retreat is an oasis of luxury, spacious bedroom with a well-appointed walk in closet and a massive luxury ensuite bathroom with granite countertops, dual vanities, soaker tub and massive 3 shower head steam shower along with a private landing and balcony. Fully finished basement includes two large bedrooms and another full bath. Backyard is private and fenced with a deck, outdoor fireplace, pergola leading to the double detached garage with an attached shed. This luxuriously updated and very well cared for home was built by SAM Award-winning builder Creative Innovations & Designs Inc. This home offers exceptional modern and sleek craftsmanship, all cabinetry is upgraded and all closets contain built in organizers. Expenses were not spared! Check out the pictures, video and virtual tour! This is a can’t miss!!! OPEN HOUSE – SATURDAY MAY 4TH 1-3PM (id:40616)
2036 30 Avenue Sw
Calgary, Alberta
Available this April. You’ve been ahead of the curve your whole life, why stop now? This outstanding masterpiece is currently being built and will shatter the mold for semi-detached homes in Calgary. Highlighted by panoramic city and skyline views plus a never seen before extended and private and large backyard oasis. Custom architectural features throughout including a concrete demising wall. Unsurpassed craftsmanship and attention to detail by master builder, Design Factor Homes. Situated at the precipice of and elevated lot in the heart of South Calgary/ Marda Loop offering a true inner-city lifestyle. Superb modern open floor plan offers just under 3,000 sq. ft. plus the chance to customize your own basement plan. The open main floor is an entertainer’s dream. The gourmet showcase central kitchen features professional grade stainless steel appliances, rich granite countertops, ample amounts of custom built cabinets, tile backsplash, oversized single level island for casual dining, and a walk in pantry. The adjacent spacious great room makes a great hangout space and is complete with a gorgeous stone clad gas fireplace and access to the incredible extended backyard living space. The formal dining room is located on the opposite side of the kitchen and will accommodate large dining sets. Enjoy your time in the front den/office space offering direct access to the full length south exposed front balcony. A privately located powder bathe completes the main level. 3 full bedrooms up including a sprawling primary suite. The elegant primary suite boasts 2 walk-in closets, sitting area and sunny south views. The ensuite bath caters to your pursuit of relaxation with a curb less steam shower, heated tile floors, granite countertops, dual sinks, and an oversized jetted soaker tub. The dedicated second floor laundry room is completed with tile floors, built in upper and lower cabinetry and a true wash sink. A few steps up bring you to the bonus 12’ x 9’ rooftop patio and it s Incredible 360-degree unobstructed views. Loaded with upgrades including 9’ ceilings throughout (including the basement),full size double heated garage, designer lighting throughout, high end plumbing fixtures, custom solid wood front door, cornice moldings and coffered ceiling details, extensive use of pot lighting, 2’ x 6’ exterior wall construction, hardwood flooring throughout and so much more. Centrally located and only minutes to all the eclectic shops, restaurants, pubs, and coffee shops in Marda Loop, shopping, dog parks, schools, Sandy Beach Park and minutes to downtown and the nightlife of 17 Ave. Still time to customize this enviable home to suite your standards. **Note** Images are renderings from builders plans (id:40616)
242 19 Avenue Ne
Calgary, Alberta
5 BEDROOM | 3 ENSUITE BATHROOMS UPSTAIRS | 2 BEDROOM LEGAL SUITE | 25 x 125 LOT | VAULTED CEILING IN PRIMARY BEDROOM | MAIN FLOOR DEN WITH BUILT IN DESK | BOTH SIDES ARE AVAILABLE (Each side has its own unique main floor layout, while the upstairs and basement share identical layouts on both sides) . Welcome to 242 19 AVE N.E that has farmhouse elevation. This home is coming soon to a quiet, mature street in Tuxedo, it is a BRAND-NEW semi-detached infill that will offer exceptional finishes. The central kitchen features ceiling-height custom cabinetry, a modern tile backsplash, a built-in pantry, designer pendant lights, and a massive island with ample bar seating. This property also has a premium stainless steel appliance package! The spacious living room will include a beautiful gas fireplace with a full-height tile surround and built-in shelving and sits next to the 8-ft glass patio doors, nicely combining your indoor/outdoor living spaces. The large dining room offers open and enlarged windows, allowing lots of natural light into the home, and the private home office with a barn door entrance features a built-in desk with upper cabinetry and a window. The front foyer and back mudroom both include built-in benches, and the mudroom has a built-in closet as well as access to the elegant 2-pc powder room. Upstairs, the opulent primary suite includes vaulted ceilings, open and enlarged windows, along with DUAL WALK-IN CLOSETS! The remarkable ensuite is elegantly finished with heated tile floors, quartz countertops, dual under-mount sinks, a stand-alone soaker tub, and a stunning glass shower with a built-in bench, body jets and steam rough-in. This beautifully designed home in the family-friendly community of Tuxedo Park is a must-see! With 2 additional spacious bedrooms featuring 4 PIECE ENSUITES, and a fully finished basement complete with a legal suite, a rec room, a private mother-in-law suite, and a spacious kitchen that flows into the living room, there is plenty of room for the whole family to spread out and enjoy. The basement can be used as another place to entertain your guests with a full kitchen or it can be used for extra income that helps with your mortgage payments. The basement also includes a separate laundry room and ample storage space. Located within walking distance of Lina’s Italian Market, Rosso Coffee, and Peter’s Drive-In, and just a quick commute to the downtown core, but most importantly Best of all, this home is located within walking distance of the future Green Line (LRT), this home is perfectly situated for convenience and accessibility. With multiple parks and schools nearby, and easy access to 16th Ave, this inner-city home truly has it all!**Featured photos are from a similar project by the same builder** RMS are taken from builder’s plans & subject to change upon completion. (id:40616)
2008 17 Avenue Nw
Calgary, Alberta
Absolutely stunning! This modern urban gem is the epitome of luxury living, offering an unrivaled location that blends convenience and elegance. The property’s unique design as a purpose-built revenue powerhouse with two separate legal suites makes it a rare find in the heart of the city.The upper legal suite is a 3-bedroom executive haven, boasting 10′ ceilings and a gourmet kitchen featuring top-of-the-line appliances and a fabulous oversized island. The spa-like ensuite and two additional spacious bedrooms on this level elevate the living experience.Downstairs, the lower legal suite is a true standout, featuring 2 bedrooms, 2 full bathrooms, and upgraded features that ensure optimal privacy and comfort. Whether you’re looking to live upstairs and rent down or capitalize on the entire property, the options are limitless.Strategically situated with easy access to SAIT, the University of Calgary, Foothills Hospital, and major roadways such as Highway #1 and Crowchild Trail, this home offers unparalleled convenience. The fenced, landscaped backyard with a large patio and gas hookup is perfect for entertaining, while the double detached garage adds an extra layer of convenience.AS IF THAT WASN’T ENOUGH, THE PROPERTY’S INVESTMENT POTENTIAL IS FURTHER AMPLIFIED BY THE AVAILABILITY OF THE OTHER SIDE OF THE DUPLEX FOR SALE. THIS PRESENTS A GOLDEN OPPORTUNITY FOR THOSE SEEKING A PRIME INVESTMENT – LIVE IN ONE UNIT AND RENT OUT THE OTHER THREE. Click the supplements icon for more information and make this exceptional property your new home! (id:40616)


