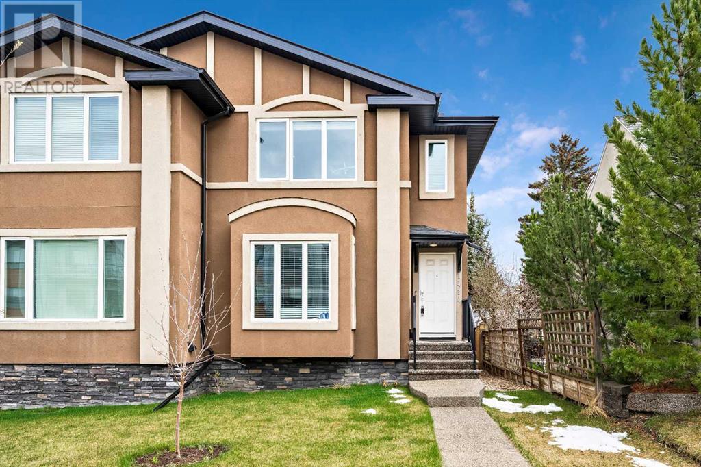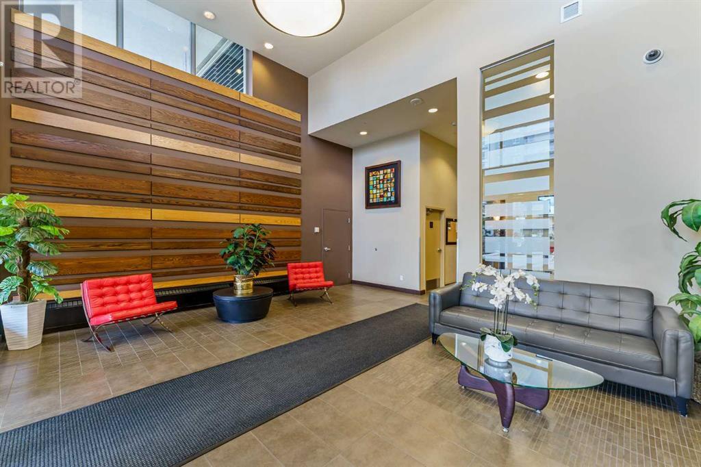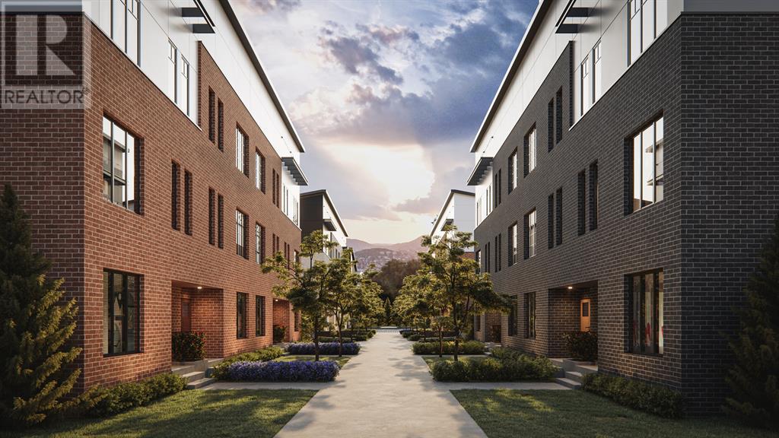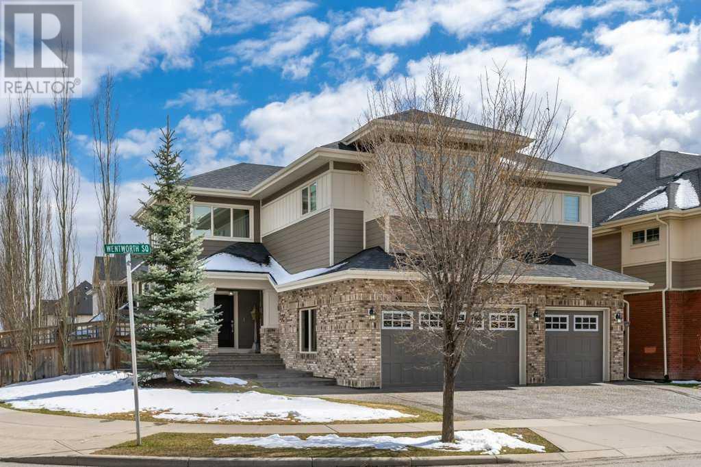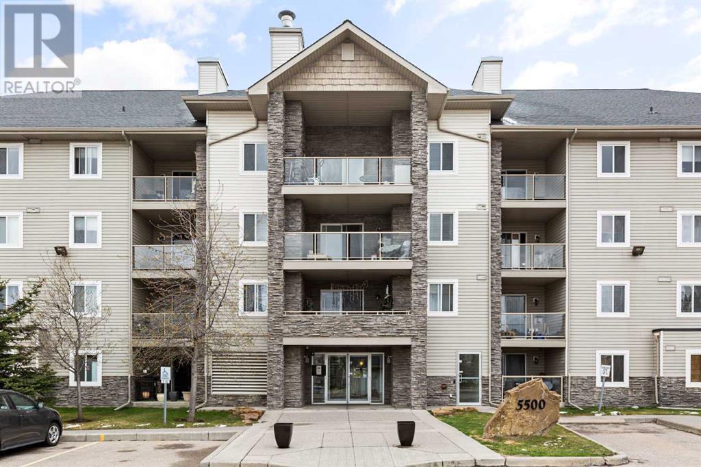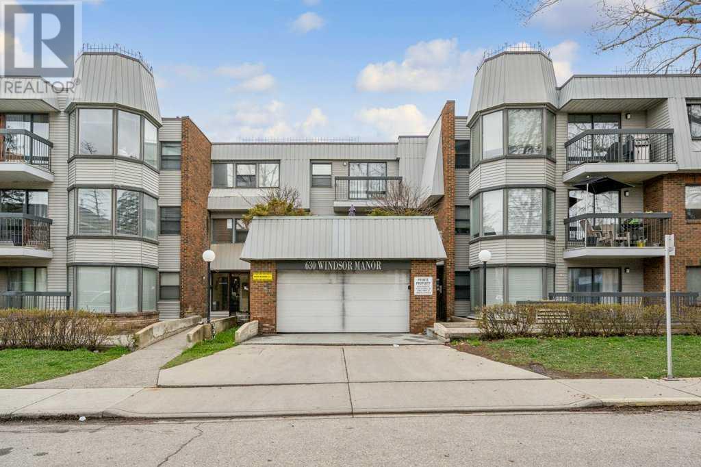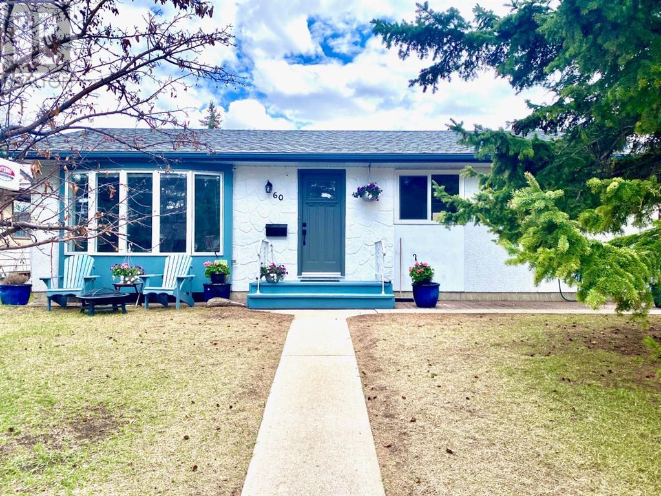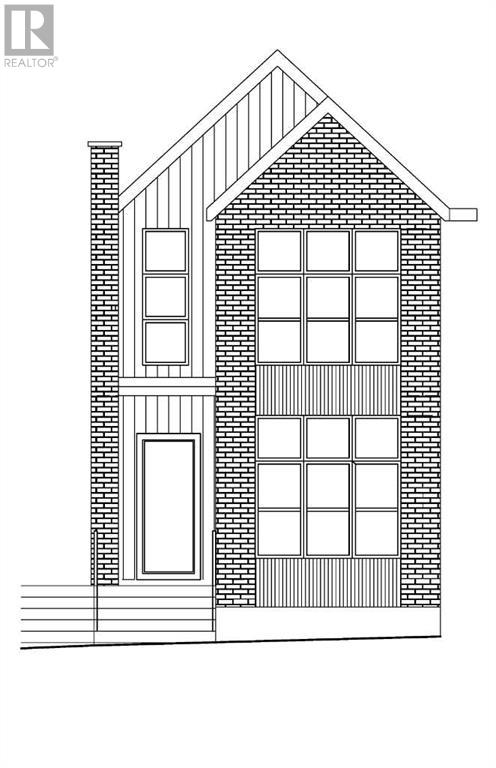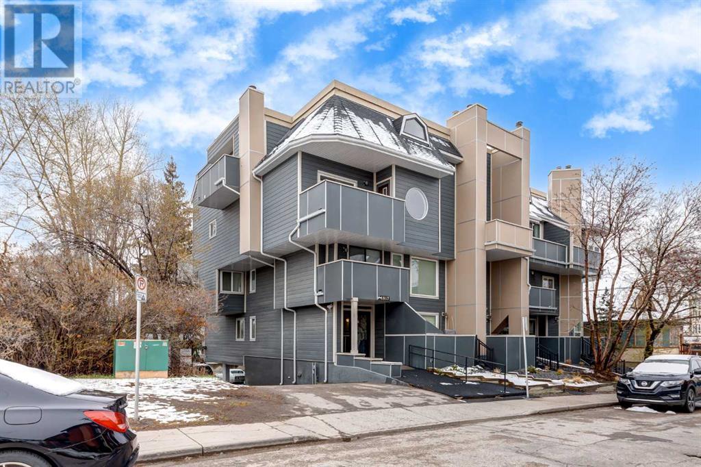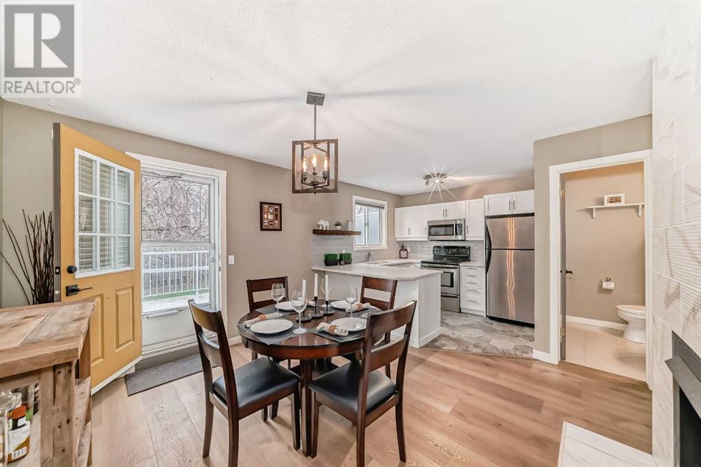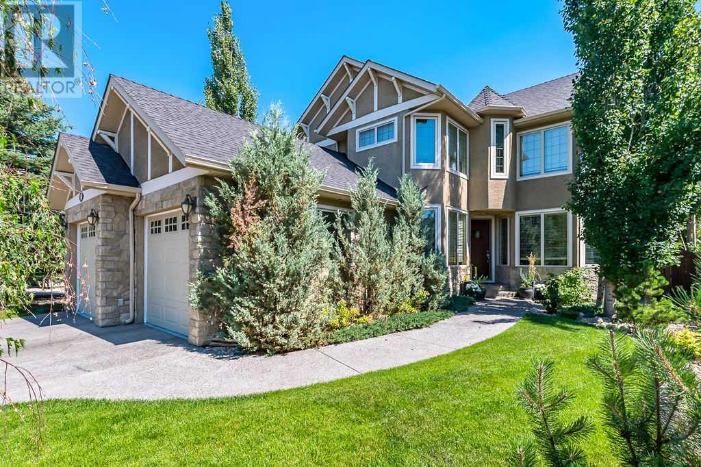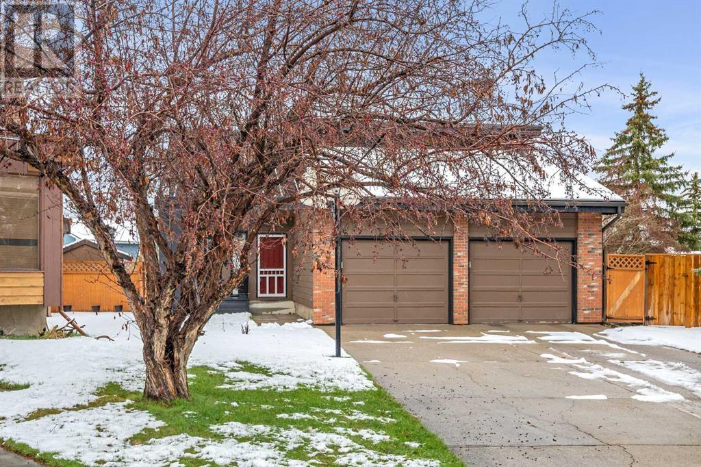LOADING
1414 26a Street Sw
Calgary, Alberta
**Stunning and Charming Family Home in Shaganappi — Close to Downtown Calgary** Discover comfortable living in the vibrant Shaganappi neighborhood at 1414 26a St SW, a spacious four-bedroom, three & half bathroom custom home that combines convenience with modern amenities. Perfect for family and entertaining, this thoughtfully designed property spans over 2640 square feet across three meticulously developed floors. The ground level welcomes you with 9-foot ceilings and an open floor plan that seamlessly integrates the living, dining, and kitchen areas — ideal for gathering and everyday living. The kitchen boasts elegant maple cabinets, granite countertops, and top-of-the-line appliances that will please any home chef. Hardwood floors throughout the home add a touch of warmth and luxury. Upstairs, tranquility awaits in the generous-sized bedrooms, with the master suite offering inspiring downtown views. The spa-like ensuite in the master bedroom, complete with in-floor heating, ensures a private and serene retreat. Convenience continues with a practical upper-floor laundry room. Additional living space in the basement includes a large recreational room, perfect for home entertainment or a play area, alongside a comfortable fourth bedroom and a full bath — ideal for guests or older family members seeking privacy. Energy efficiency is paramount with features like NEWLY installed SOLAR PANELS, high-efficiency furnace and an on-demand hot water system. Extra comfort is provided by in-floor heating in both the basement and ensuite bathrooms. Step outside, and you are mere moments from the LRT, Shaganappi Golf Course, and just a 5-minute drive to downtown Calgary, positioning this home perfectly for both leisure and commuting. This property is a compelling blend of lifestyle and location, making it an excellent choice for anyone looking to enjoy the heart of Calgary with all the comforts of modern living. Book your showing today and experience the potential of making 1414 26a St SW your new home. (id:40616)
1706, 55 Spruce Place Sw
Calgary, Alberta
Amazing opportunity at the luxury condominium complex of Westgate Park in the prestigious Brava Tower located in the heart of beautiful Spruce Cliff, Calgary.This stunning 2 bedrooms + 2 bath condo situated on 17th floor with central A/C & titled underground heated parking is located across from Shaganappi Golf Course, within walking distance to shopping plaza, medical center, various stores, beauty salons, daycare, restaurants, walking trails/parks, schools, public library, C-Train station and other amenities.This west facing exceptionally rare corner apartment has 849 SqFt of living space featuring open concept bright floor plan with huge windows allowing lots of natural light, big entrance foyer, huge living space with a fireplace, very functional kitchen with plenty of cupboard/counter space, big kitchen island and breakfast bar area, great size dining area, spacious primary bedroom with walk-in closet and 4pc en-suite bathroom, 2nd bedroom and 2nd full 3pc bathroom, in-suite laundry room with washer & dryer.Unique Brava Tower offers lots of amenities including: indoor pool, hot tub, super fitness facility, games room, ensuring unparalleled comfort and convenience. It is definitely a prime location! Don’t miss out this opportunity & call for your private viewing today! (id:40616)
3, 8101 8 Avenue Sw
Calgary, Alberta
Introducing DISTRICT TOWNHOMES AT CENTRAL PARK at West District. These stunning Truman built 3 bedroom townhomes are often imitated but never duplicated. Featuring our award-winning exterior designs and floorplans that feature custom built gourmet kitchens with designer appliances, massive owner’s retreat bedroom with luxurious spa ensuite, full size attached double garages, covered decks and much much more. Book your private show home tour today and experience West Side Living at West District. District Townhomes: masterfully finished in two designer schemes Blanc & Noir, with the opportunity to customize with upgrade options such as: wrought iron railing package, 60-inch electric fireplace and more. Visit our discovery center enjoy the master quality and customer service Truman has been delivering over 35 years! (id:40616)
274 Wentworth Square Sw
Calgary, Alberta
OPEN HOUSE Sunday May 5th 12:00-2:30. Exciting Opportunity in West Springs! This home has it all: prime location, unique floorplan, and ample square footage. Welcome to 274 Wentworth Square, boasting nearly 3000 square feet above ground, including 5 bedrooms – 4 conveniently located upstairs. Enjoy the convenience of a separate main-floor office, vaulted ceilings, and a striking floor-to-ceiling stone fireplace. This home seamlessly combines form and function.Upon entry, both main entrances offer locker-like storage for all your family’s equipment and clothing needs, with tiled flooring ready for any wet weather. Beyond the entrances, pristine hardwood floors, meticulously maintained by the current owners, grace the home. The open concept kitchen invites socializing around the large island, while the separate eating nook provides a quiet spot for more formal dinners as well as direct access to the oversized backyard.Ascending the stairs, discover four generously sized bedrooms, a main bath with double sinks and a separate W/C and shower in addition to the serene primary ensuite. The basement is ideal for guests, a nanny, or active teens, and perfectly accommodates a sporty lifestyle.Outside, the expansive backyard features a large extended deck, a putting green, and a custom-built garden shed complete with electricity, alongside ample space for additional outdoor activities. Across the street, a park area awaits with a basketball court and winter tobogganing fun. As an additional bonus, the triple garage is fully heated assisting with any storage, work, or man-cave activities you can imagine.Conveniently situated within walking distance to three schools, shops, restaurants, and cafes, with swift access to the newly completed ring road, 274 Wentworth Square offers everything you’ve been searching for and more. (id:40616)
401, 5500 Somervale Court Sw
Calgary, Alberta
**2-BED | 2-BATH | 971 Sq.Ft. | CORNER UNIT | WALKING DISTANCE TO TRANSIT & AMENITIES** This condo checks every box! Top floor, corner unit, underground titled parking, large balcony with gorgeous views, new LVP flooring, original owner and more! In this building, your condo fees include everything! Heat, water, gas, and electricity! And this building allows pets! The unit itself is one of the largest, it’s charming and open with light pouring into every room. The bright beautiful kitchen has an eat up island and a new oven. There is a huge storage room, as well as extra storage outside, accessible from your deck. The master bedroom has a walk-through closet that leads to your private bathroom and the spare bedroom has enough room for a queen size bed! The hallways have been freshly, painted and the house is ready for a quick possession. Don’t miss your chance to live in Somerset right next to the C-train with quick access to 4 grocery stores, shopping and everything else Shawnessy has to offer! Schedule a viewing today! (id:40616)
309, 630 57 Avenue Sw
Calgary, Alberta
**Open House on Saturday May 4, 12pm-3pm** What an incredible urban oasis! The two-bedroom penthouse condo offers not just a place to live, but a lifestyle. The kitchen’s white cabinetry and stainless steel appliances provide both style and functionality, with plenty of storage to keep everything organized. The sunny south-west facing deck accessed from the spacious living room must be a delightful spot for enjoying morning coffee or evening sunsets. The bedrooms being ample ensures comfort, and the renovated 4-piece bathroom adds a touch of luxury. Plus, with all windows facing south-west, natural light floods the space throughout the day, creating a warm and inviting atmosphere. Having storage within the unit is always a bonus, and while laundry is shared, it’s a small compromise for such a prime location. The assigned underground parking stall adds convenience and peace of mind. Speaking of location, being close to the c-train, shops, restaurants, bars, Chinook Centre, and MacLeod Trail means residents have easy access to all the amenities and entertainment the city has to offer. It truly is the perfect blend of comfort, convenience, and city living! (id:40616)
60 Glacier Drive Sw
Calgary, Alberta
OPEN HOUSE SAT MAY 4 and SUN MAY 5 1:00 pm-3:00 pm This lovingly renovated 5 bed 2 bath home is located in the family friendly neighbourhood of Glamorgan. The open concept Living/ Dining rooms open to the cheery kitchen with white quartz counter tops, large island, stainless appliances, soft close drawers and lots of storage space. Designed with a family in mind, a modern version of a barn door can be used to divide the living area from the bedrooms on the main floor. Two of the three bedrooms on the main floor are traditional with built-in closets and windows. The third bedroom could become a home office or bonus family room as it does not have a closet and has sliding glass doors to the 140 sf back deck. Luxury vinyl flooring flows through out both the upper and lower floors of this cozy home. Most of the main level has just been newly painted. Down the stairs you will note a side door which can be used to access the basement. A second kitchen, large family room, two more very bright and light bedrooms (with extra large windows) and another 4 piece bath complete this level. The laundry room has has a washer, dryer, sink and extra storage space. Note: there is a hook up for another washer/dryer in the utility room if desired. The large fenced back yard has plenty of room for the family to entertain, a double garage (gas line is already there to add a furnace) and a gravelled parking pad for an RV or extra vehicles. Almost every window in this charming home has been replaced. The garage roof is brand new, the furnace was replaced appox. 6 years ago, the electrical panel was replaced in 2017 and the attic insulation updated in 2017. The roof on the home was done in 2011 and the hot water heater was replaced in 2023. Located close to MRU, parks, schools and shopping this home is move-in-ready – just in time to plant your garden out back. (id:40616)
645 36 Street Sw
Calgary, Alberta
Stunning custom built and luxuriously designed. This detached home (slated for completion mid-December 2024) perfectly combines unsurpassed beauty with functionality with the added benefits of a LEGAL lower suite with its own separate side entrance and a sunny west-facing backyard. 2850+ sq ft of architectural mastery, 4 bedrooms and 4 1/2 baths awaits and since this home is custom built buyers have the privilege of personalizing your new home! The high-end design includes a wide open floor plan with a front flex room, a striking gourmet kitchen and an inviting living room with a gas fireplace flanked by built-ins. Soaring 10’ ceilings, an abundance of natural light and designer finishes come together to create a breathtaking sanctuary. A barn slider to a handy mudroom and a tucked away powder room further add to your comfort and convenience. Designed with privacy in mind the second floor has been masterfully planned with the primary bedroom all the way on the other side of the level from the other bedrooms. The primary bedroom is a luxurious oasis with grand vaulted ceilings, an expansive walk-in closet and a lavish ensuite boasting dual sinks, a deep soaker tub and a separate shower. Both additional bedrooms are almost as lavish with their own custom walk-in closets and 4-piece ensuites. Conveniently a laundry with a sink completes this level. Entirely private from the upper levels the LEGALLY suited lower creates incredible versatility and a beautiful private space for multi-generational living. Gorgeously designed in the same quality finishes as the rest of the home this level impresses with a full kitchen, a large living room, a separate laundry room, a spacious bedroom and an opulent 6-piece bathroom with dual sinks. An aluminum and glass railed rear deck encourages casual barbeques in the sunny west-facing backyard. Plenty of parking and seasonal storage is found in the oversized double detached garage. This phenomenal INNER CITY location has every amenity c lose by – schools, Edworthy Park, the beautiful 9 hole Shaganappi Valley Golf Course with a a convenient driving range, and the LRT Station are all within walking distance! Please note that measurements were taken from the builder’s plans and photos are from a previous project showing examples of the extraordinary quality finishes and craftsmanship. (id:40616)
301, 1817 14a Street Sw
Calgary, Alberta
Welcome to the epitome of urban living in the vibrant Bankview neighborhood – where cool, chic, and convenience converge seamlessly. Nestled within this bustling locale lies a true gem, this one-bedroom unit that effortlessly marries retro charm with contemporary elegance spreading over two levels. The heart of the home unfolds into a gallery style kitchen, perfect for casual dining or hosting friends with a spacious dining area and a soaring two – storey living area including a wood burning fireplace, a 4-pc bathroom and a west facing patio. The second level loft area complete with brand new carpet is a versatile space ideal for a home office, gym or second living room offers endless potential. This upper level includes the primary bedroom,2-pc ensuite and conveniently located in-suite laundry. The primary bedroom, boasting a walk-in closet, abundant natural light streaming in through large windows, and the second patioWith condo fees covering both water and heat, the cost of ownership is kept refreshingly manageable. And for those with an entrepreneurial spirit, rejoice: there are no restrictions in the bylaws for short-term rentals, offering the potential for additional income streams. Convenient access to Downtown, Marda Loop, Kensington, and other city hotspots ensures that excitement and convenience are never far away. And with assigned covered parking, your urban oasis awaits. Don’t miss out on this extraordinary opportunity – contact your favorite Realtor today to schedule a viewing (id:40616)
3614 20 Street Sw
Calgary, Alberta
Welcome to 3614 20 ST SW, ideally situated in the heart of Marda Loop and steps from all your favourite shops, cafes, and parks. Upon entering this three-bedroom home, you’ll be wowed by the many updates, especially the stylish double-sided fireplace. The main level includes a spacious living and dining room with LVP (2023), access to large low-maintenance deck, refreshed kitchen boasting quartz countertops (2021), and a half bath. Explore the newly carpeted (2023) upper level featuring three bedrooms. The primary bedroom stands out with its spacious walk-in closet and convenient cheater-door to the bathroom with stylish new bathroom vanity (2024). Heading downstairs, you’ll be greeted by the washer/dryer, a full-sized standing freezer, and large storage area. Attached private garage also provides additional storage. All new windows will be installed in late summer/early fall, at no cost to the buyer. Don’t miss your opportunity to get into this highly desirable neighborhood at this price point! (id:40616)
30 Evergreen Park Sw
Calgary, Alberta
THIS IS IT ! Welcome to Evergreen Estates, where luxury living meets tranquility. Nestled in this prestigious neighborhood, a gem awaits you: a meticulously maintained home that exudes elegance and comfort at every turn. Ample parks and schools surround this immaculate residence offering an unparalleled family living experience. As you step through the front door, you’re immediately greeted by the warmth of this California Home built property. No detail has been spared in the meticulous upkeep with recent updates, especially evident in the updated bathrooms adorned with modern fixtures and luxurious finishes. The heart of the home, the kitchen, showcases recently purchased Bosch appliances, ensuring culinary delights are prepared with ease and style. The walk-in pantry with additional fridge space provides ample storage, keeping your culinary essentials organized and easily accessible. Main floor laundry is ideal with the addition of a brand new washer/dryer adding a touch of convenience to your daily routine. Beautiful millwork throughout the home creates a warmth that you’ll feel on every level. For the times you need to work from home, the expansive office provides a secure and spacious place for personal or online meetings alike. Boasting four bedrooms upstairs plus a bonus room and an additional bedroom downstairs, this spacious layout offers versatility for families of any size or lifestyle. The crowning jewel of this exquisite home is the spa-like master bedroom and indulgent ensuite with electric in floor heat and a beautiful walk in closet. Retreat to this sanctuary after a long day and indulge in the luxury of a soaking tub, a separate shower, and dual vanities. Pamper yourself in this haven of tranquility, designed for ultimate relaxation and rejuvenation. Descend into the basement and discover the ultimate retreat, complete with infloor heating for cozy comfort year-round. Enjoy the convenience of a water softener, two hot water tanks and two furnace s ensuring comfort is never compromised. Whether it’s a movie night in the spacious family room or personal workout in the designated gym, this basement offers endless possibilities for relaxation and recreation. There is even a perfect craft or storage room for the artsy enthusiast. Outside, the lush green landscaped yard creates a private oasis, perfect for outdoor entertaining or simply unwinding after a long day. Imagine summer barbecues or lazy afternoons basking in the serenity of your own backyard retreat. For car enthusiasts or those with a penchant for luxury, the oversized garage with a car lift is a rare find, providing ample space for vehicles and hobbies alike. The spacious mudroom offers practicality and organization, ensuring that the transition from outdoor adventures to indoor comfort is seamless. In Evergreen Estates, this home exemplifies the epitome of upscale family living. This could be your home. Be sure to walk through the virtual tour. (id:40616)
44 Millbank Close Sw
Calgary, Alberta
Situated on a tranquil cul-de-sac in the family-friendly community of Millrise, this spacious two-story home sits on an oversized reverse pie lot and is perfect for a large family. As you enter, a spacious foyer welcomes you into the home. An expansive living room and adjacent dining room highlight vaulted ceilings and picture windows that flood both rooms with natural light. A warm family room with a brick wood-burning fireplace is nestled beside the kitchen and features sliding glass doors opening onto a large, deck and a beautiful backyard. Like cooking? The kitchen is a chef’s delight. It is equipped with heated floors, abundant storage and counter space, a full appliance package plus a charming breakfast nook with a bayed window. The laundry room is located off the garage with an attractive sliding barn door and extra space for storage. Upstairs, three sunlit bedrooms provide comfort and privacy. The oversized primary bedroom highlights a 4 piece ensuite, walk-in closet, and a second upper balcony, perfect for enjoying morning coffee or unwinding in the evening. A 4 piece family bath and bonus room complete the upper level. Outside, the expansive lot calls for outdoor activities, summer BBQ’s and more. The lower level offers endless customization possibilities, allowing this home to be uniquely yours. (id:40616)


