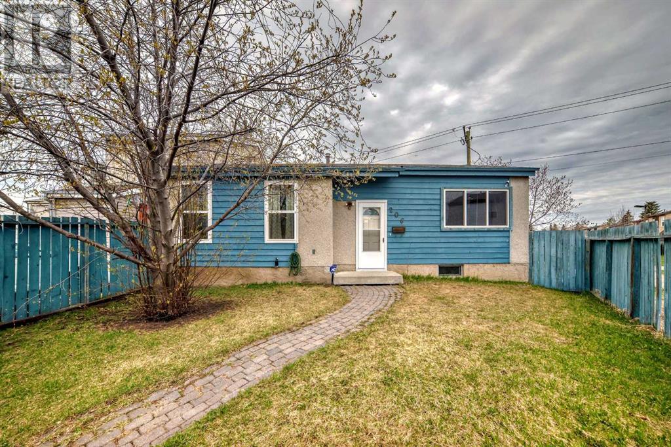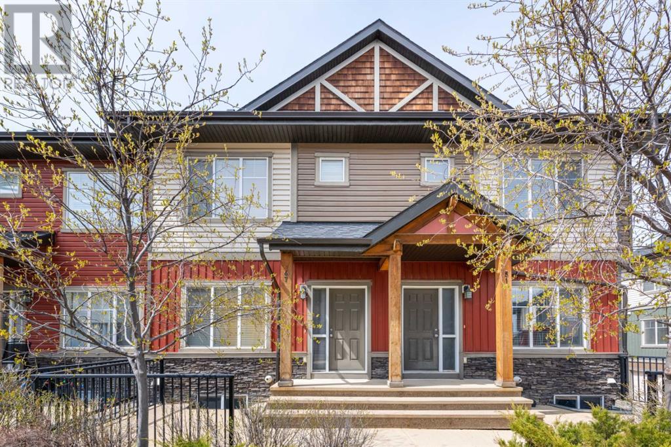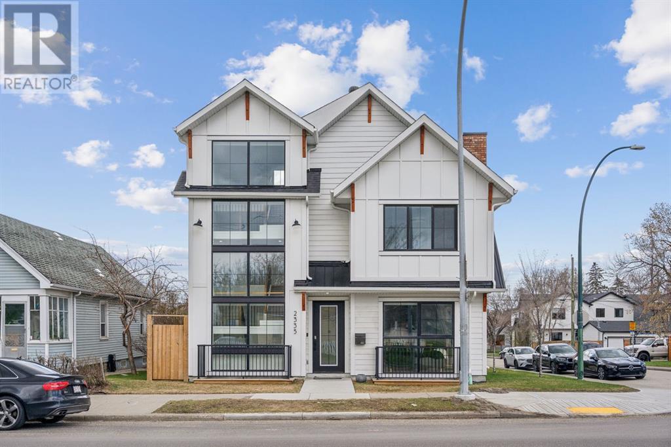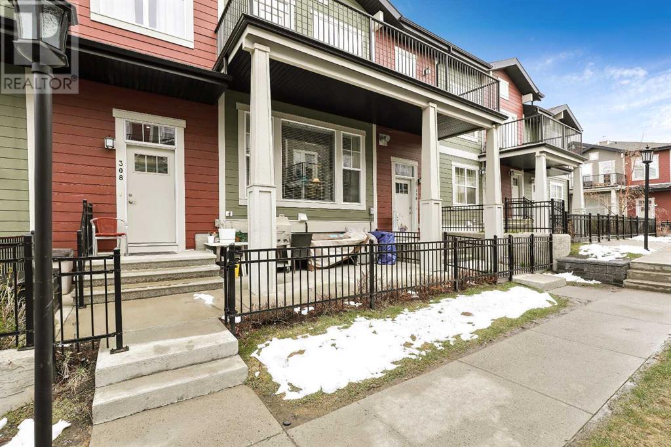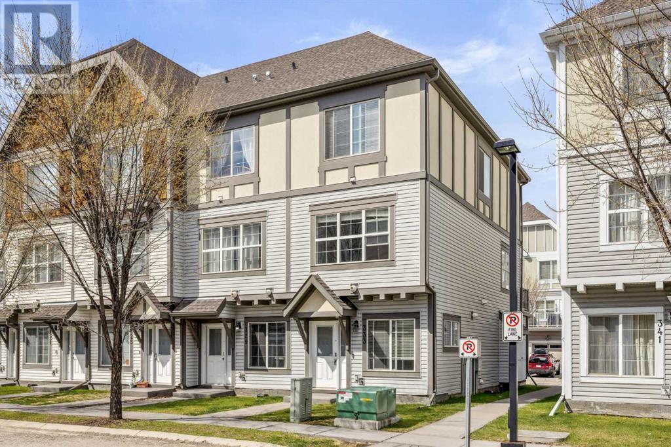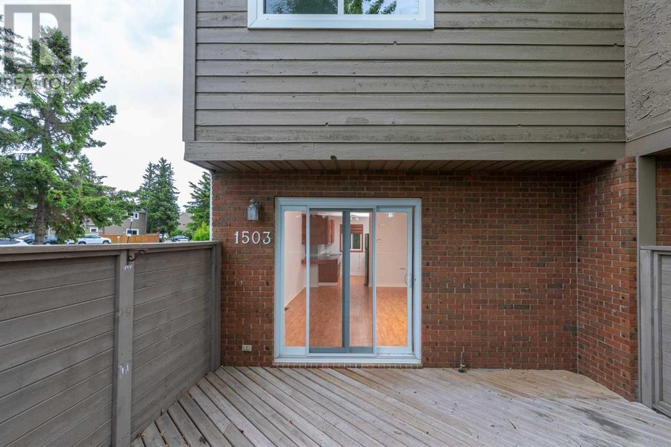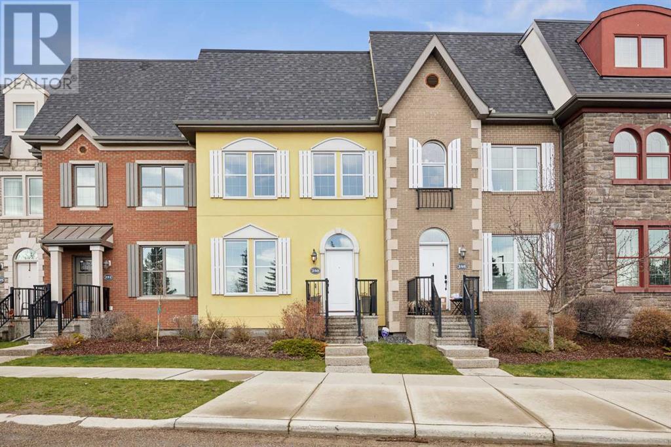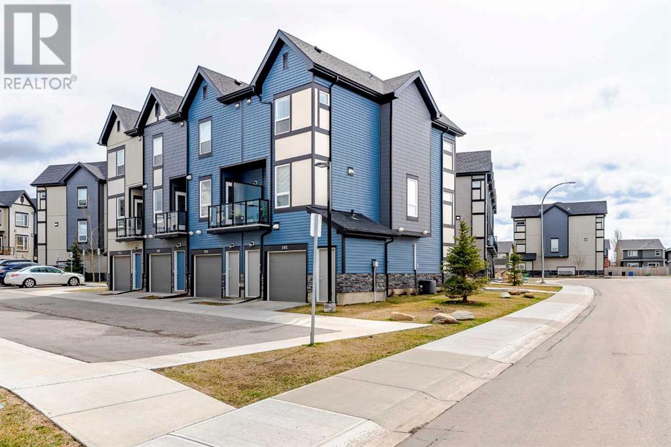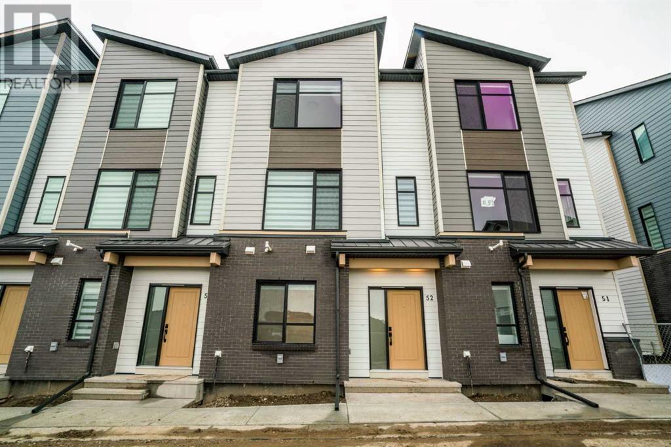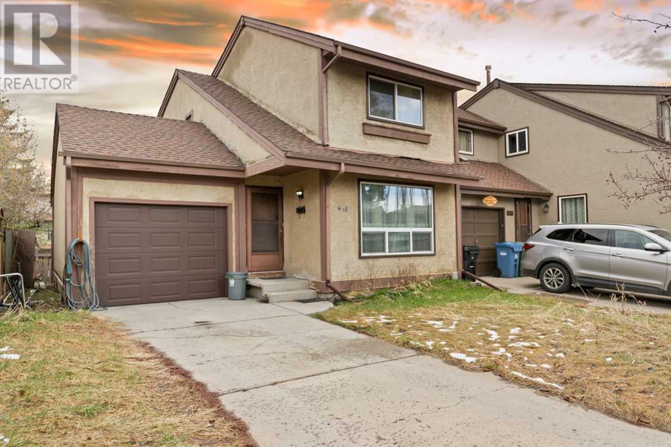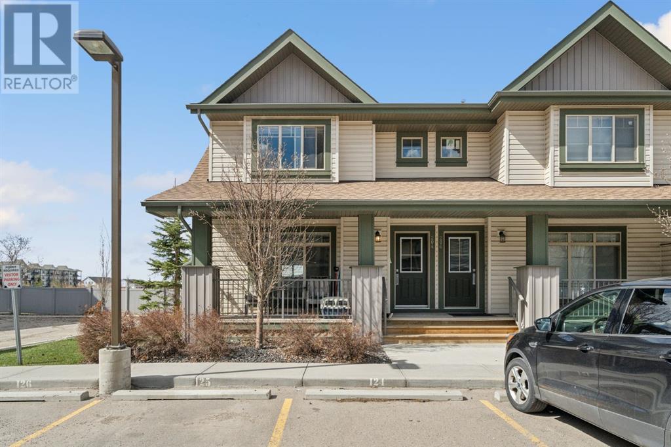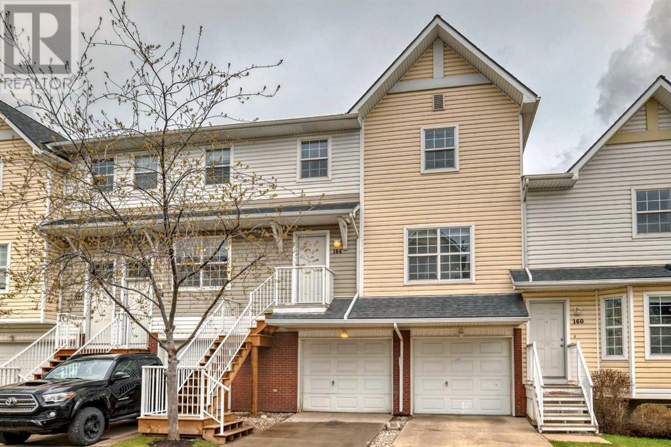LOADING
206 Pensville Close Se
Calgary, Alberta
Affordability / Function / Convenience! Welcome to 206 Pensville Close SE! With NO CONDO FEE, 3 Bedrooms up, 1,700 sqft of finished living space and boasting NEW WINDOWS AND EXTERIOR DOORS, here is the property you have been waiting for! This desirable BUNGALOW style attached property is the perfect option for those looking to enter the market and add their own unique finishings and touches! The main floor has been updated with new paint throughout, as well as a fully updated and RENOVATED BATHROOM. The kitchen is in great shape with years of untapped use in its future! Downstairs the basement is ready for your creative ideas with options for a couple more bedrooms and living room. This end unit has a private front and backyard (sunny West facing backyard) as well as parking for multiple vehicles and a handy storage shed! Quick possession available. Book your showing today before this one is gone! (id:40616)
51 Skyview Springs Circle Ne
Calgary, Alberta
Welcome to the 51 Skyview Springs Circle NE! This END UNIT TOWNHOUSE is one to IMPRESS! Located in the vibrant community of Skyview Ranch, this home is a PERFECT STARTER HOME or INVESTMENT PROPERTY! Consisting of 3 BEDROOMS and 2.5 BATHROOMS and a DOUBLE ATTACHED GARAGE. this two storey home brings in lot s of natural light! As you enter the home you are welcomed with an OPEN CONCEPT living area which leads into your large kitchen consisting of a breakfast bar and a kitchen island! Further, the large dining area is perfect for having family and friends over! The main floor also features HARDWOOD flooring throughout along with a spacious pantry, kitchen cabinetry and a 2 PC Bathroom. The Upper Floor features a MASSIVE Master Bedroom with a Jack and Jill Ensuite bathroom! Two additional good sized bedrooms on the upper floor completed with a 4 PC Bathroom! Going down to the lower level you will find a spacious area for laundry and also a partially finished open area which can easily become your personal den room! The DOUBLE ATTACHED GARAGE allows two large vehicles to be parked! The community of Skyview Ranch continues to expand as schools and shopping amenities are nearby! Public transportation is at ease, where bus stops are at a 2 min walking distance! COME MAKE THIS BEAUTIFUL END UNIT TOWNHOUSE YOURS! THIS WON’T LAST LONG!!! (id:40616)
2335 5 Avenue Nw
Calgary, Alberta
Welcome to GAINS BLOCK! This corner/end unit executive townhome is the definition of bold design! Nothing builder grade about this home! Boasting 3 levels, this modern townhome features an open concept main floor plan withe warm wide plank hardwood floor, oversized living area dazzled with a timeless brick surround fireplace, modern powder room, floor to ceiling windows with premium Hunter Douglas window coverings throughout, custom wood beam details, Modern stainless appliances w/ gas stove and striking green shaker cabinets featuring gold hardware. A sliding door side entrance that opens up to the side yard off the kitchen is perfect for visiting guests and easy garage access! Set aside from the kitchen is a charming dining room with another sliding doors leading to your private side deck and fenced in yard! As you head to the second level up the modern staircase with oversized windows, you will find your 2 bedrooms. Both rooms have their own custom ensuite baths! The first bedroom is a great size and features a walk-in closet and 2 charming windows for an abundance of natural light. The 4-piece bath boasts a modern white horizontal stacked tile in the shower/tub combo with black hardware and a natural wood vanity with timeless quarts countertops and underlay sink. The second(primary) bedroom features a striking ensuite bath with bold black herringbone back splash, double vanities with a black soaker tub set under a gorgeous lighting feature! The oversized tile surround shower continues with the black herringbone as a feature wall and bench seating to pull the space together. The large shower also features a waterfall shower head and modern glass enclosure! No cold feet in this bathroom as the floors have in-floor heating for added comfort year round. Completing this level is a large laundry room, making doing laundry a breeze! Heading up to the 3rd and final level you have a bright bonus/loft room beaming with natural light! Perfect for a office space or media ro om with access to the stunning rooftop patio with gorgeous views of downtown featuring your custom pergola! Have a glass of wine and spend your summer nights enjoying the twinkle of the city skyscape from your own home. The basement features high ceilings, your 3’rd spacious bedroom, wet bar and your final 4-piece bathroom and large living room perfect for movie nights at home. Finishing it all off, you have your own private single detached garage! This townhome has everything you could want and MORE! This home is centrally located with immediate access to Crowchild trail and downtown. Set across from a park and just minutes to shops, restaurants and all that Kensington has to offer! Close to some of the best schools in the city as well as immediate transit access, this location is truly unbeatable! This home welcomes growing families, working professionals and down sizers! Contact your agent and set up a private viewing! (id:40616)
308 Cranford Walk Se
Calgary, Alberta
Welcome to 308 Cranford Walk SE, a charming bungalow-style townhouse nestled in the vibrant Cranston community of Calgary. This delightfully designed 1,100sqft home offers both comfort and convenience with its variety of modern fixtures and open floor plan. Step inside to discover the airy and inviting living area, equipped with high 9′ ceilings and sleek hardwood floors that flow seamlessly throughout the home. The space is perfected with new blinds, lighting, and plumbing fixtures, ensuring a contemporary feel. Central air conditioning is installed to ensure your comfort no matter the season. Anchoring the living room is a cozy gas fireplace, serving as the perfect backdrop for relaxing evenings. Adjacent is the functional kitchen, fitted with modern stainless appliances, gas stove, ample cabinetry, and an informal breakfast island, ideal for morning gatherings. Natural light floods the space through generous windows, illuminating the expansive patio area visible outside. This home features two spacious bedrooms, each designed with your peace in mind. The primary bedroom boasts an ensuite bathroom and a practical walk-in closet, providing a serene and private retreat. The second bedroom, equally bright and sizable, offers flexible space suitable for guests or a home office. Additional amenities include a lower-level storage area and a double attached garage, providing ample space for parking and storage. Situated within walking distance to a picturesque park, this community-rich location boasts proximity to recreational facilities, enhancing your living experience. Ideal for anyone from first-time homebuyers to those seeking a manageable living space, this townhouse combines the allure of practical living with the charm of suburban tranquility. Don’t miss the opportunity to own a slice of Cranston – a home where every detail is geared towards making your life more enjoyable and convenient. (id:40616)
333, 130 New Brighton Way Se
Calgary, Alberta
GREAT QUIET location inside the MINT complex with EAST/WEST exposure on this END UNIT! Pull into your DRIVEWAY that leads to your ATTACHED single GARAGE. Step inside to more than 1400 SQFT – SUNNY FLEX room w/new laminate flooring, loads of STORAGE 5’10×3’4, NEW WASHER in LAUNDRY area. Upstairs is a SPACIOUS kitchen with EXTENDED cabinetry in “nutmeg” palette, Stainless steel appliances, nook with EAT-IN dining, w/WEST facing GENEROUS-SIZED BALCONY (13’8×6’8)off kitchen. Living room with LARGE windows for abundance of EAST light. THIRD FLOOR features the DOUBLE PRIMARY SUITES each with roomy closets, 4-PIECE ensuites and newer laminate flooring. Windows with custom Hunter Douglas blinds. Centrally located to access PATHS, PARKS, schools, shopping and NBRA amenities, this is a great place to call HOME. (id:40616)
1503, 829 Coach Bluff Crescent Sw
Calgary, Alberta
Check out this fantastic 2 bedroom, 2 Storey end unit townhouse located in an unbeatable spot within a vibrant west side community. With its convenient proximity to downtown and the ring road, commuting is a breeze. The heart of the home is its open concept layout, with the dining room serving as a central hub connecting seamlessly to both the kitchen and living room, ideal for hosting gatherings. Cozy up by the wood-burning fireplace in the living room during chilly evenings, or enjoy outdoor cooking and relaxation on the private patio during warmer seasons. Upstairs, you’ll find two bedrooms sharing a well-appointed 4-piece bathroom. This delightful complex even offers a bus stop right outside and is conveniently situated near a park. Coach Hill provides easy access to Winsport and the mountains, offering endless opportunities for outdoor activities, and is close to hospitals, the University of Calgary, Edworthy Park, the C-train station, and an array of amenities. (id:40616)
250 Quarry Park Boulevard Se
Calgary, Alberta
This freshly painted “Madison” Townhome in Quarry Park sets the stage for modern living with its open floor plan and 9-foot ceilings, complemented by thoughtful details like a front foyer sitting bench and a spacious living room, perfect for gatherings. The gourmet kitchen boasts all-new cabinet doors, quartz countertops, Italian marble backsplash, and top-of-the-line stainless steel appliances, including a striking gas stove, new sink and a glass rinser. With an island offering seating space, the kitchen seamlessly connects to the dining room and family room, anchored by a cozy gas rock faced fireplace and built-in shelving, creating a warm and inviting atmosphere. Upstairs, the master bedroom retreat features a walk-in closet and a luxurious 5-piece ensuite, providing a serene space to unwind. Two additional bedrooms and a well-appointed main bathroom cater to family or guests, while a convenient laundry room and den area with a built-in desk add functionality to this level. The lower level offers a spacious rec room, built-ins, and a second Napoleon fireplace, perfect for entertaining, along with a large storage room, office, bedroom, and three-piece bathroom finished in Italian marble, Rain shower head with a sliding barn door. The yard features privacy fences , gas line for the BBQ and a double detached garage. Central air conditioning ensures comfort in the summer months. All of the lighting has been updated ; with flush mount LED lighting through out the main floor. Overall, this townhome offers not just a stylish and contemporary living space but also the allure of maintenance-free living in Quarry Park’s vibrant community—a true haven to call home. Its proximity to shopping, river pathways, parks, restaurants, schools, easy access to major roads and public transportation, adds immense convenience to its charm, making it an absolute gem. From the hardwood flooring throughout the main floor to the central air conditioning, every feature within the home ensur es comfort year-round. The house is flooded with natural light and is a great place to live. (id:40616)
102, 15 Evanscrest Park Nw
Calgary, Alberta
Welcome to this exquisite 2 Bed, 2.5 Bath, CORNER townhome Evanston with Central A/C, Over Sized Single Garage & Ample of Street Parking, Brand New in 2020. Spanning over 1325 sqft across three levels, this home features 2 spacious master bedrooms, each with a private ensuites and large closets. The open-concept main level is designed with luxury in mind, featuring luxury wide plank flooring, 9-foot ceilings, and extra windows along the side of the home allowing for more natural light throughout the home. The dining area seamlessly connects to a modern kitchen equipped with quartz countertops, custom cabinetry, an upgraded Sakura Hoodfan, and stainless steel appliances. A private balcony with a built-in BBQ gas line offers a perfect spot for outdoor dining.Practical amenities include an oversized single attached garage with potential as a home gym, main level guest bathroom, and upper level laundry with a stacked washer and dryer. The low condo fee of $258 per month ensures maintenance-free living.Located near parks, schools, and shopping centers like T&T and Superstore, and with easy access to major transportation routes, this townhome combines functionality with luxury, making it an ideal choice for those seeking a high-quality living environment in a vibrant community. Don’t miss out—schedule your viewing today! (id:40616)
52, 903 Mahogany Boulevard Se
Calgary, Alberta
Step into the epitome of sophisticated living with this exquisite brand new townhome, the Manhattan floorplan, where modern elegance meets urban charm. As you enter, you’ll be delighted by the function of the mudroom entryway, with entrances from both the front door and back double-attached garage providing parking convenience. Need a space to get some work done or set up a at home gym? Look no further than the flex room, providing versatility to suit your lifestyle. The heart of this home is the oversized kitchen complete with quartz counters, where culinary dreams come to life and gatherings are effortlessly hosted. With stainless steel appliances adorning the spacious kitchen, every meal prep becomes a chef’s delight. The main floor is adorned with chic wide planked oak luxury vinyl flooring and adds an air of refinement while ensuring practicality for everyday living and maintenance. Escape to the balcony off the kitchen, where you can sip your morning coffee or enjoy an evening dinner while soaking in the warmth in those warm summer months. When it’s time to retire for the night, the primary suite awaits, boasting dual sinks, a walk-in closet, and enough space for a king bed – ultimate relaxation. Two additional bedrooms offer ample space for family or guests. Plus, laundry chores are a breeze with a conveniently located laundry area. Upgrades include luxurious air conditioning, oversized kitchen island unique to this unit, and automatic electric blinds. Don’t miss the opportunity to experience Mahogany lake living at its finest and schedule your viewing today, because you deserve to love your home. (id:40616)
468 Cannington Close Sw
Calgary, Alberta
Attention Renovators and Investors! Welcome to a diamond in the rough located in the desirable community of Canyon Meadows. This townhome offers immense potential for those with a vision and a knack for renovation. While it currently requires a complete overhaul, this property boasts a promising layout with ample space and a fantastic location. Upon entering, you’ll find a good-sized living room, dining area, and a large kitchen on the main floor, perfect for entertaining and family gatherings. Additionally, there’s a convenient two-piece bathroom on this level. Upstairs, discover three bedrooms and a four-piece bathroom, providing comfortable accommodation for the whole family. The basement has some development, but it’s ripe for a fresh start, offering an opportunity to customize and finish it according to your preferences. With creativity and effort, you can transform this space into an additional living area, a home office, or whatever suits your needs. Outside, enjoy the convenience of an oversized single car garage and room for three cars to park in the driveway. The backyard features a patio and is fenced, providing privacy and a safe space for outdoor activities. Located close to schools, shopping centers, playgrounds, and transit, this home offers convenience at your fingertips. Plus, nature enthusiasts will appreciate the proximity to the stunning Fish Creek Park, offering endless opportunities for outdoor adventures. If you’re ready to roll up your sleeves and turn this fixer-upper into a profitable investment or your dream home, don’t miss out on this opportunity. Schedule a viewing today and unlock the potential of this hidden gem in Canyon Meadows! (id:40616)
204, 121 Copperpond Common Se
Calgary, Alberta
An Awesome Fully Finished 3 bedroom Townhouse for a Tremendous Price! This is a double Master bedroom 2 storey townhouse with a 3rd Bedroom in the basement all with their own Ensuite Bathrooms. This End Unit home has a main floor that is very open with immense natural light flowing in from large windows on every exterior wall. The rear kitchen is upgraded with granite counters, stainless steal appliances and tile backsplash. A private front entry off the sunny front porch and a private rear entrance from the rear yard. The basement has been fully finished with a large living area, laundry, storage and the additional bedroom. 2 Parking space right out front as well as the shared visitor parking are super convenient . This home has been well cared for and will be the perfect home for the lucky buyer. (id:40616)
164 Prestwick Acres Lane Se
Calgary, Alberta
Welcome to this charming townhouse in a bustling neighborhood! Within walking distance of two schools, restaurants, and shopping, convenience is at your doorstep. Plus, a major shopping district is just 4 minutes away by car. Enjoy quick access to Deerfoot and Stoney Trail for easy commuting, and take advantage of nearby parks, a water park, ice rink, and walking paths.Inside, the main floor boasts an open layout with newly renovated vinyl floors and a bright kitchen featuring a new quartz countertop. The entire house has been freshly painted, giving it a clean, modern look. The furnace has been replaced with a high-efficiency model that is less than two years old.Upstairs, you’ll find three bedrooms, along with a 4pc bathroom featuring a new toilet. The primary bedroom includes a walk-in closet. There’s also a convenient pocket office that can double as a cozy piano/reading nook. Outside, the private yard is perfect for entertaining or pets (with board approval).Another highlight is its proximity to the green line LRT planned by the City of Calgary, offering even more convenience for future transportation needs. (id:40616)


