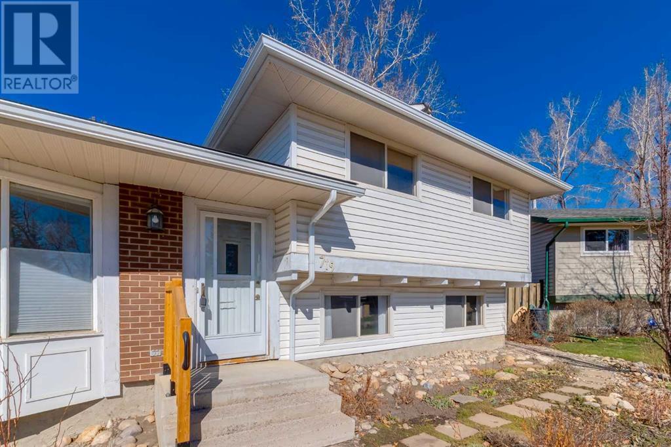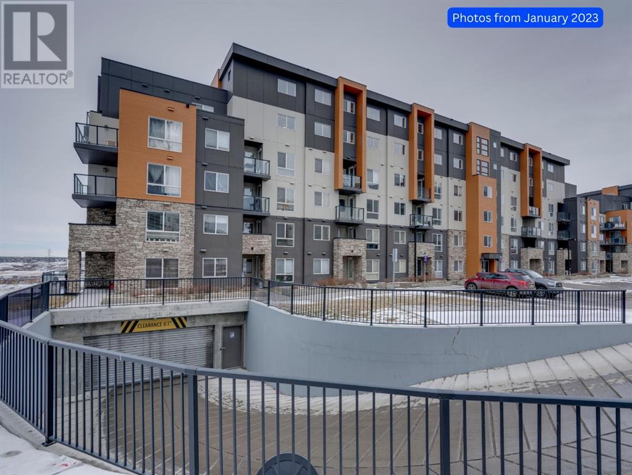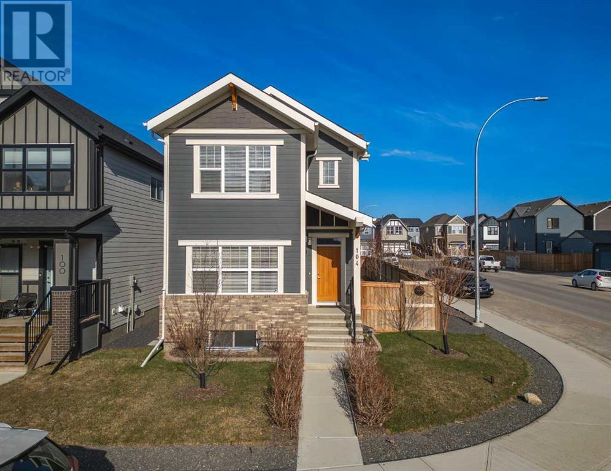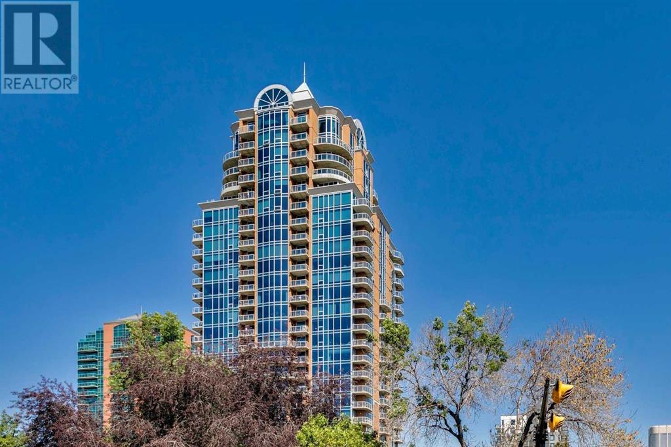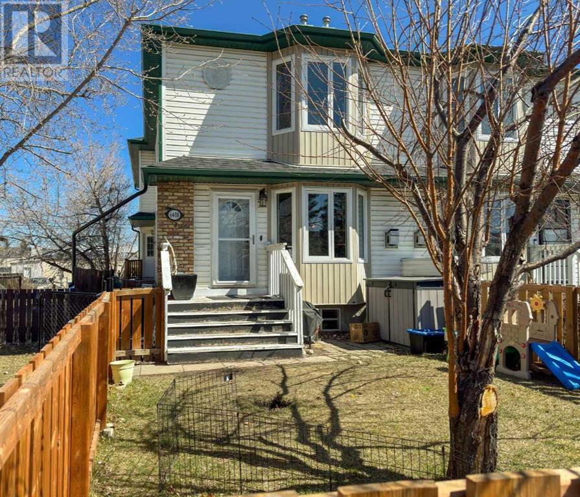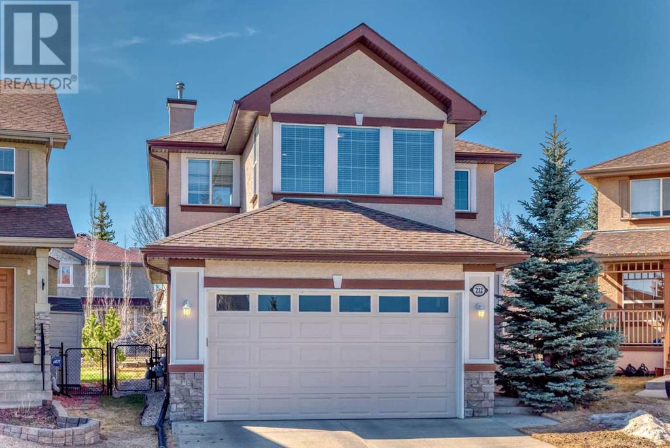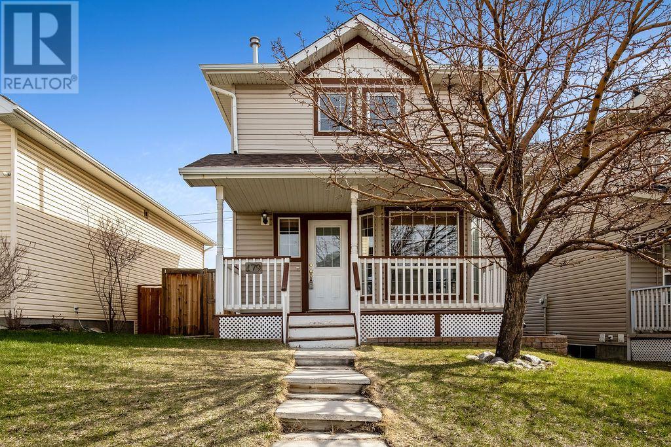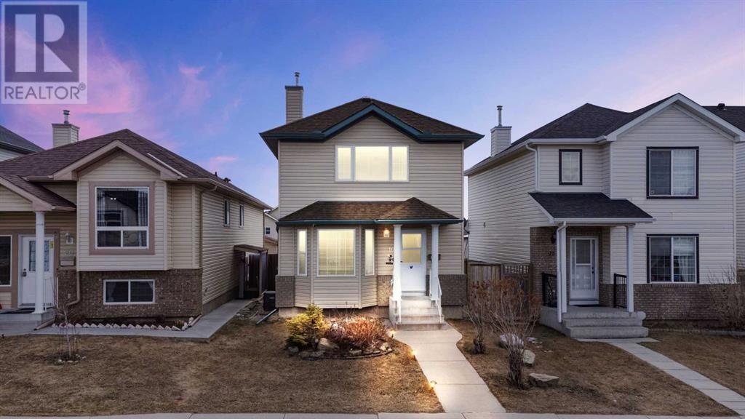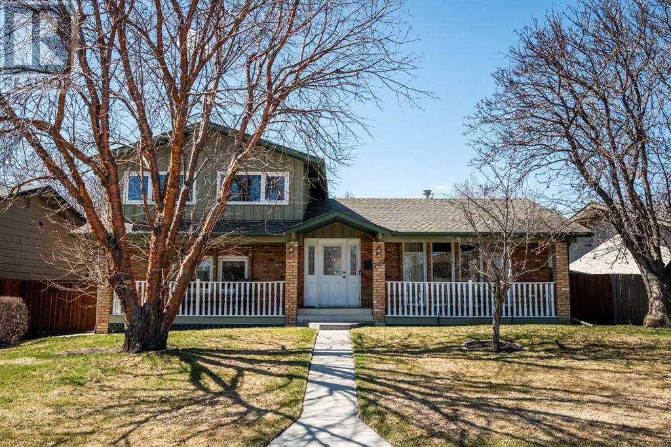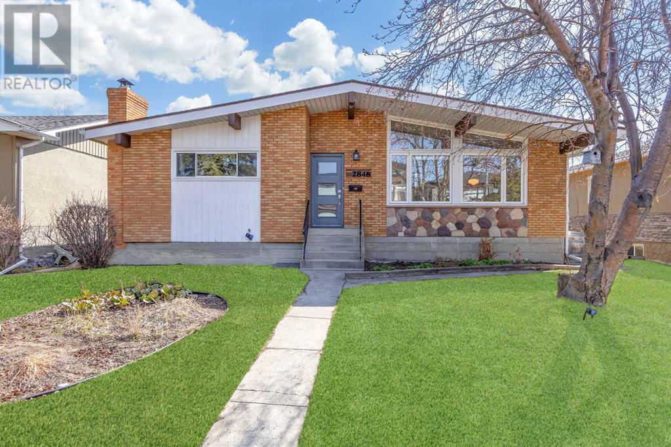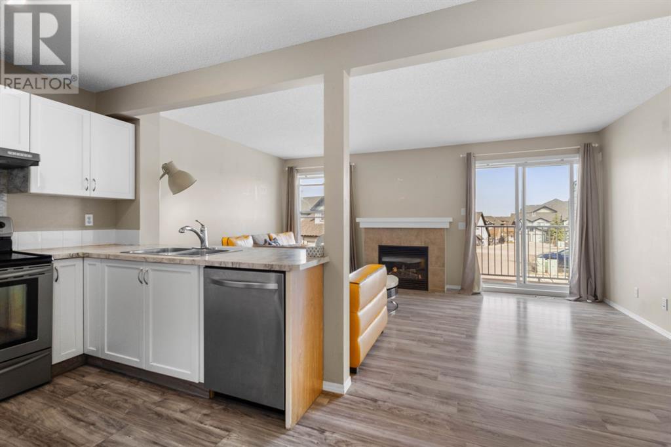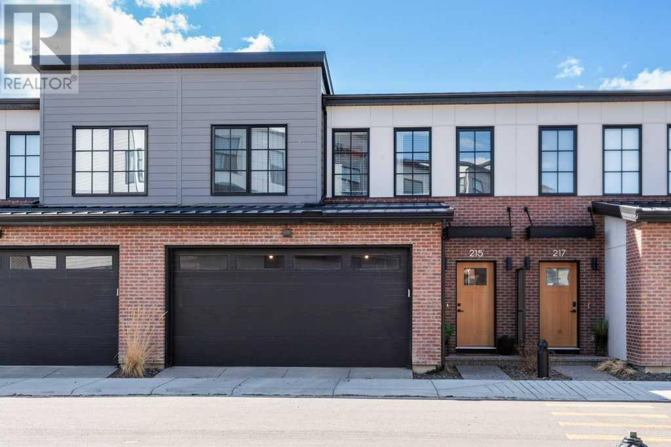LOADING
719 Cantrell Place Sw
Calgary, Alberta
LOCATION, LOCATION!! Situated in a fabulous, quiet cul-de-sac in Canyon Meadows, this home provides an incredible opportunity for families or investors. The meticulously landscaped front and rear gardens showcase an array of perennial plants, adding beautiful curb appeal to the property. Retaining its original 1970s charm, this 4-level split boasts over 2000 square feet of thoughtfully curated living space. Ideally positioned within walking distance of the Canyon Meadows Train Station and Fish Creek Provincial Park, residents can seamlessly transition between urban amenities and natural landscapes. Desirable shopping destinations such as Southcentre Mall, Avenida Place Shopping Centre, and Willow Park Village are conveniently located nearby, ensuring every necessity is easily accessible. Cherished for over fifty years, this home awaits its new owners, offering endless potential for renovation to create their dream living space. (id:40616)
313, 20 Kincora Glen Park Nw
Calgary, Alberta
ATTENTION INVESTORS OR FIRST TIME HOME BUYERS – Whether you’re a professional seeking a convenient commute or a savvy investor eyeing a prime rental opportunity, this condo ticks all the boxes.A rare opportunity for all home buyers & investors to own a condo in this CONCRETE building located in the popular community of Northwest Calgary, Kincora. With almost 700 sq. ft. This gorgeous condo features 2 spacious bedrooms, 2 bathrooms, an open living room kitchen concept, in-unit laundry room/storage, anda big private balcony. OUTSTANDING VIEWS of the Symons Valley & astonishing AURORA LIGHTS have been seen a multiple times.A perfect 10/10 location with minutes to Creekside Shopping, Walmart, Beacon hill Shopping, Costco, Home Depot, local restaurants/bars/cafes, banks, daycares, schools, parks, playgrounds, minutes to Stoney Trail, and everything you can ask for. Low condo fees includes heat, water, trash, building insurance, common area maintenance, reserve fund contributions, and snow removal.The kitchen features timeless elegant cabinets with stainless steel appliances, granite counter tops, a wide kitchen island which easily fits up to 3 bar stools, and plenty of cabinet space. The bright living room is followed by your big size balcony overlooking the endless views. 2 bathrooms including the ensuite which has an upgraded standing shower. The heated UNDERGROUND TITLED PARKING SPOT is just an added bonus among many others. Don’t miss out on the chance to call this stunning condo your own – schedule a viewing today and experience urban living at its finest! (id:40616)
104 Masters Manor Se
Calgary, Alberta
Fully developed 4-bedroom, 4-bathroom home with just under 2,300 square feet of total developed space, a truck size double detached garage, central air and located on a corner lot steps to local commercial amenities, transit, the teal play park and just down the hill from Mahogany’s main beach! Step into one of the most popular plans in the community boasting 9′ ceilings, a side main floor den and open design from the front lifestyle room through the oversized dining area into the rear entertainment size kitchen. Wrapped in added architectural accents, added transom windows, a plethora of extended height cabinets, stone counter prep space a full stainless steel appliance package with new slide in oven and a garden door to access the private yard. The upper plan begins with 2 kid’s rooms, a personal 4-piece bath beside the convenient upper laundry room. The homes primary bedroom is located to the front of the plan with a generous walk-in closet, room for a king size bed and a 5-piece ensuite bath offering his and her sinks, a stand-alone shower and jetted soaker tub. Recently, and I mean recently a full basement development with permits was completed to add tremendous value to the home. A 4th bedroom with its own 3-piece ensuite bath, smart storage solutions and a full width lower recreation room with a built in wet bar, perfect movie nights or to watch some playoff hockey (without Calgary Flames again!) Spring time is upon us and nowhere else is the best place to get out and enjoy your fully fenced and exceptionally curated landscaped yard complete with a variety of perennial plants, custom trees a lower patio and an oversized 22×22 double detached garage with 9′ interior ceilings and 16’x8′ insulated garage door and plenty of green space for the pets or littles offering envious curb appeal while requiring minimal maintenance. Not just steps to 1 park, but also the red park is in walking distance just like the pathways along the preserved wetlands. A quick drive to 2 community schools, Mahogany’s Urban Village and Central Park. Not just a home, but a lifestyle in this amazing 4 season community! (id:40616)
501, 817 15 Avenue Sw
Calgary, Alberta
Looking for a fabulous condo to help you live your best inner-city life? This one bedroom, one bathroom 5th floor, Beltline beauty in The Montana is just steps to amazing dining, shopping and nightlife opportunities. Spacious and bright, the open concept living area delivers on style, while supporting all the things you need (and want!) to do. The gorgeous kitchen has island seating – perfect for having a couple of friends over for a drink or a meal. Beautiful cabinetry and a pantry offer a multitude of storage options and there’s lots of counterspace (granite!) to prepare your favorite recipes. Stainless steel appliances make the kitchen aesthetic modern and fresh. Just off the kitchen, there’s desk nook that’s ready for any work from home days! You’ll appreciate the attention to detail in the design elements, including high ceilings and stunning engineered hardwood floors throughout.The adjacent living area has plenty of room for seating and an entertainment unit – making it an ideal spot to relax and chill after a long day. The living room also opens up to the awesome oversized covered balcony. If you like to BBQ – great news – there’s a gas hook-up for that! The balcony offers another superb spot for entertaining, or if you prefer, spending quiet time. You’ll love gazing out onto the sparkle of the city at night and the breathtaking views of the skyline, including the Calgary Tower. The extra thick window panels ensure your quiet comfort from the downtown ambience. The large bedroom has fantastic natural light from the floor to ceiling windows. A big closet offers plenty of space for your wardrobe, making it easy to stay organized. The 4pc bathroom will help you get ready in style with contemporary finishings and ample storage! Other perks of this condo are the in-suite laundry and two additional closets for storage. The building’s amenities also help make life easier. This condo comes with a titled parking stall, and there are visitor stalls available for wh en you have guests. The Montana also boasts a fitness centre, a meeting room, bike storage, as well as a luxurious lobby with concierge services, and seating. With so many wonderful features inside and out and a fabulous location, this condo delivers a vibrant lifestyle of convenience, comfort, and sophistication. Book your viewing today! (id:40616)
2, 6408 Bowwood Drive Nw
Calgary, Alberta
Welcome to 6408 Bowwood Drive NW, This place isn’t just a house; it’s your ticket to the heart of Calgary’s coolest neighbourhood, Bowness.Inside, you’ll find a living space flooded with light, perfect for hosting friends or just kicking back after a long day in front of the fireplace. The kitchen? It’s got all the gear for your culinary pursuits, plus enough room for everyone to hang out while you cook.Upstairs, the bedrooms are comfy-cozy, with the primary giving you a sweet escape from the hustle and bustle. There’s even a yard outide for those summer BBQs or just chilling out under the stars. Downstairs is where you can create your personal space, be it a reading room, office, workout area, playroom, or an extra entertainment area. The cherry on top? Central air conditioning!!!But let’s talk about Bowness. You’re smack dab in the middle of all the action. Want to hit the trails? The Bow River pathways are right there and will take you downtown and the rest of Calgary’s vast bike path network. Feeling adventurous? Winsport’s just a hop, skip, and a jump away for all your adrenaline needs. Easy access to major highways and Stoney Trail.And when it’s time to refuel, Bowness has you covered with its trendy cafes, chill spots,the farmer’s market and epic eateries. Seriously, you won’t run out of cool places to eat.So, if you’re ready to level up your living situation and dive into everything Bowness has to offer, come check out 6408 Bowwood Drive NW. This is where the good times happen. Let’s make it yours. (id:40616)
232 Everwillow Green Sw
Calgary, Alberta
Nestled on a tranquil crescent in the coveted neighborhood of Evergreen, this stunning residence offers both comfort and convenience. Boasting extended eat in kitchen cabinets with built-in desk and ample cabinet space, this home is a culinary enthusiast’s dream. The south-facing backyard beckons with a spacious deck overlooking a large pie lot that backs onto a lush green belt with a meandering walking path and charming garden shed. Abundant natural light floods the interiors, accentuating the open-concept living area with natural gas fireplace and adjoining separate dining room, perfect for entertaining. The upper floor features three bedrooms including a luxurious primary suite with a five-piece ensuite and convenient upstairs laundry, while the developed basement offers a versatile recreation room and expansive office/den, ideal for guests or home office use. Recent upgrades including newer hail-resistant shingles, triple-pane windows, attic insulation, French patio door, and fresh interior and exterior paint enhance both functionality and aesthetics. Enjoy easy access to the Ring road and Costco, as well as walking distance to K-9 schools and an abundance of wildlife, including deer, rabbits, squirrels, and birds. With an attached two-car garage and a serene location close to amenities, this impeccable home presents a rare opportunity for a lifestyle of comfort and sophistication. (id:40616)
179 Citadel Acres Close Nw
Calgary, Alberta
Separate Entrance To Basement **Open House Saturday 27th April 1-3 pm** Welcome to 179 Citadel Acres Close NW. Whether you’re looking for an ideal investment property or an affordable nice home for your family, this listing has it all. This great house has a separate entrance from the side if the house to the 2 bedrooms and 1 bathroom basement producing lot of potential for income generating from converting it to an AIRBNB unit or a rental unit (considering City of Calgary approval). With a total of five bedrooms (three upstairs and two downstairs) and 2.5 bathrooms spread over 1441 sf of developed area, this property is brimming with possibilities.Enjoy outdoor living on the expansive two-tier deck spanning over 160 sf, and take advantage of the convenience of an oversized single detached garage. Just steps away from a park, it’s the perfect spot for entertaining your kids.Updates include a new water heater tank, ensuring efficiency and comfort. Plus, you’ll appreciate the proximity to Stoney Trail, local schools, playgrounds, the LRT station, transit options, Beacon Hill Shopping Centre, and more.Don’t miss out on this exceptional opportunity! This property is sure to capture hearts and won’t stay on the market for long. (id:40616)
16 Saddlefield Road Ne
Calgary, Alberta
Welcome to 16 Saddlefield Road NE – This well kept family home is located on a very quiet street in a great neighbourhood. NEW shingles & siding in 2021! Schools, shopping, parks and pathways all within walking distance + city transit close by! – On the main floor you will find a very comfortable & bright living space, which opens up to the large kitchen & dining area – flooded with natural sunlight! a 2 piece bathroom and access to your large fenced back yard, including a concrete patio – perfect for entertaining + DOUBLE detached garage. Upstairs you’ll find a 4 piece bathroom, a generous sized bedroom + a LARGE primary bedroom with walk-in closet. The fully developed basement features a beautiful 4 piece bathroom, ample storage space, laundry, and tons of room for a 3rd bedroom! Pride in ownership is shown throughout! *YOU DON’T WANT TO MISS THIS ONE!* (id:40616)
239 Parkland Crescent Se
Calgary, Alberta
**OPEN HOUSE Friday, April 26 from 3pm to 5pm and Sunday, April 28 from 1pm to 5pm**Welcome to your new home located in the heart of Parkland. This charming 2-storey split family home offers both comfort and convenience, with a desirable location backing onto Prince of Wales school and just a short walk from Fish Creek Park.Built in 1975, this Keith built home has been impeccably maintained, ready to welcome you and your family. With over 2,400 sq ft of living space including 4 bedrooms, 2.5 bathrooms, main floor laundry and a fully developed basement, there’s plenty of space for everyone to spread out. The basement includes plenty of storage space, an entertainment area and den. Recent upgrades include 30 year shingles – 2014, most windows replaced – 2012, kitchen renovation – 2014 to include cherry wood cabinets, corian counter tops and stainless steel appliances, hot water heater – 2018, and more. The beautifully landscaped 6,307 sq ft west facing backyard features mature trees and a detached, heated oversized 2 car garage.The community of Parkland boasts a host of amenities including exclusive access to Park 96, perfect for enjoying indoor and outdoor activities with family and friends. Nearby schools ensure various educational opportunities are within easy reach, while shopping options cater to all your needs. With its prime location, you’ll also have easy access to major roadways, making commuting and trips beyond the city quick and simple.Whether you’re exploring Fish Creek Park or enjoying the vibrant community amenities, this home offers the perfect blend of comfort, convenience, and community living. Don’t miss your chance to make it yours. (id:40616)
2848 42 Street Sw
Calgary, Alberta
Fall in love with this beautifully RENOVATED Bungalow on a QUIET street in the DESIRABLE family-friendly community of Glenbrook. This amazing 3 + 2 Bedroom home is METICULOUSLY maintained on a level and landscaped 50 ft. x 120 ft. RC-2 Lot. When you enter the home, you will appreciate the lofty VAULTED ceilings rarely Bungalows may offer in the area. The vaulted ceilings carry you into the BRIGHT Living Room which is flooded with natural light from the expansive West facing windows. All of the windows on the Main floor are NEWER which have enhanced the energy efficiency of this home. Kitchen is well-appointed with NEWER renovations with ample MODERN white cabinets, GRANITE countertops, a CENTRE Island with extra cabinets for storage, GAS cook top and Stainless Steel appliances. OPEN CONCEPT floor plan is ideal for comfortable entertaining or quiet family evenings in the adjacent Dining Room. A generous-sized Master Bedroom and two other Bedrooms (one bedroom is now used as an Office) fulfil your family needs on the Main floor. Don’t forget the UPDATED Full Bathroom which is tastefully designed offering Double Vanity, Full Height subway Tile Shower with In-Floor heat keeping you cozy warm. Head downstairs to the FULLY DEVELOPED which has been NEWLY UPDATED with NEW luxurious Vinyl Plank flooring, NEW Baseboards, NEW Light Fixtures and NEW Paint throughout the additional 1,100 sq. ft. of living space. The Basement adds a touch of versatility, retreat into a huge Rec/Theatre room for game or movie nights around the wood burning Fireplace. Two additional good-sized Bedrooms (with non egress windows) with a beautifully upgraded 3-piece Bathroom with SEPARATE ENTRANCE from the side ADD CONVENIENCE and DEFINITE VALUES to this home. The massive Back Yard stands out with exceptional STAMPED CONCRETE Patio with a beautiful RED BRICK Wood Fireplace. This yard offers plenty of space for entertaining for BBQ, social gathering, room for a trampoline, as well as la rge grass area for kids to play on. OVERSIZED fully insulated and HEATED Double Detached Garage. The location can’t be beat with close walking proximity to Calgary Christian School, Glenbrook Elementary School & St. Thomas Aquinas. Sport facilities at Optimistic Athletic Park & 45th street train station are only a short walk away. Shopping in Westhills nearby & 10 min. to Downtown & onto the Southwest Ring Road. Don’t miss out this FANTASTIC HOME WITH HOLDING & FUTURE DEVELOPMENT! Please click the link to view the 360 virtual tour. (id:40616)
372 Panatella Boulevard Nw
Calgary, Alberta
Prime Location Alert! Positioned directly across from Captain Nichola Goddard Junior High School, mere steps away from convenient bus stops, and just a stone’s throw from the bustling Gates of Panorama Shopping Centre, this townhouse unit boasts unparalleled proximity to an array of amenities. Furthermore, its seamless accessibility to Stoney Trail ensures effortless commuting and travel. Upon entering, the main floor unveils a captivating open-concept layout, seamlessly merging the living, dining, and kitchen areas. Tucked discreetly on this level is a convenient half bath, complemented by the warmth of the gas fireplace. Adding to the allure, a balcony offers an inviting retreat flooded with ample natural light, perfect for relaxation or entertaining guests. Ascending to the upper floor reveals the epitome of comfort and space, with three generously proportioned bedrooms adorned with a well-sized closet. The allure doesn’t stop there—awaiting your personal touch and creative vision, the undeveloped walkout basement holds boundless potential for customization and expansion or building a suite to help out with the mortgage. Completing this dream home package is an attached single garage with a driveway, catering perfectly to the needs of a young and growing family. Nestled within a well-managed condo complex boasting low condo fees, this affordable townhouse unit presents an exceptional opportunity not to be missed. With its unbeatable location and desirable features, this property is poised to captivate discerning buyers and won’t remain on the market long. (id:40616)
215, 7820 Spring Willow Drive Sw
Calgary, Alberta
Step into refined living with this bright, contemporary 3+1 bedroom / 3.5 bath townhome nestled in the upscale Arcola complex of Springbank Hill. This serene home presents over 2,400 sq ft of meticulously crafted space, including a FULLY DEVELOPED WALK-OUT BASEMENT. The main level welcomes you with high ceilings and an abundance of natural light. Entertain in style in the expansive living room and designer kitchen, complete with quartz countertops and full height quartz backsplash, an inviting island/eating bar, pantry, Fisher Paykel panelled fridge and upgraded gas range with air fryer technology. The adjacent dining area, showcasing a gorgeous custom solid oak built-in cabinet, is perfect for elegant entertaining or casual family meals. Enjoy coffee or cocktails on your west-facing balcony w/ a gas BBQ hook-up accessible through sliding glass doors. A 2-piece powder room with whimsical wallpaper is conveniently tucked away on the main. Ascending to the second floor, the seamless flooring flows up the stairs and into all the bedrooms. The upper level has been outfitted with another solid wood custom built-in this time offering floor-to-ceiling storage for linens and sundry items. Indulgence awaits in the master bedroom with large walk-in closet and private balcony offering mountain views. Feel pampered in the lavish ensuite featuring dual vanities, backlit mirrors, a luxurious freestanding soaker tub, and separate shower with bench. The two additional bedrooms on this level each have a walk-in closet and share a tiled bathroom. You are sure to appreciate the convenience of the upper laundry. The same beautiful flooring flows all the way to the lower level walk out with additional living space. A bright family/rec room, seamlessly connects to the outdoor patio for effortless indoor-outdoor living. A fourth bedroom and a full 4-piece bathroom accommodate guests or provide flexibility for your lifestyle needs. Rest easy with central air conditioning already installed to keep you comfortable on those warmer days ahead. Enjoy captivating westward views from two balconies & the ease of the double attached garage with built-in shelving. From the luxury finishings to the smart floor plan, this European-style home will win you over. Located on a quiet street with easy access to an array of amenities, including private and public schools, shopping, dining, the LRT and Stoney Trail. Experience the epitome of modern living in this exceptional Springbank Hill townhome. (id:40616)


