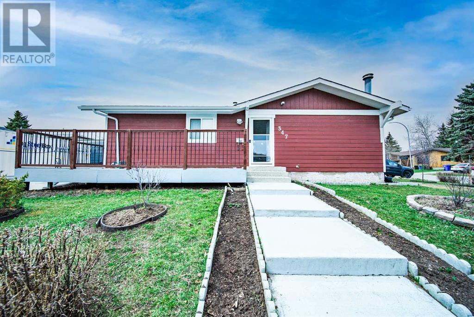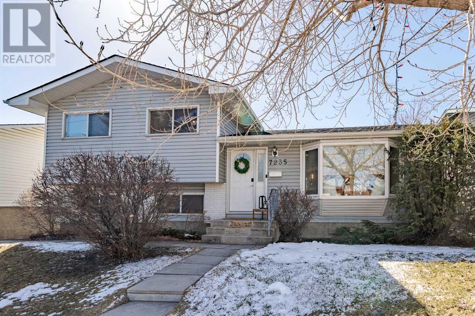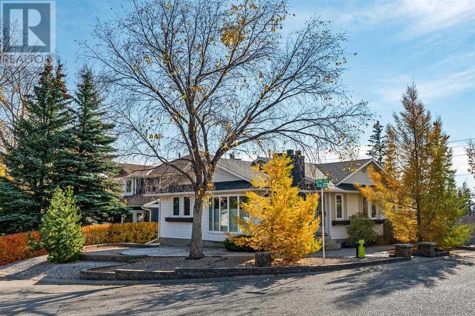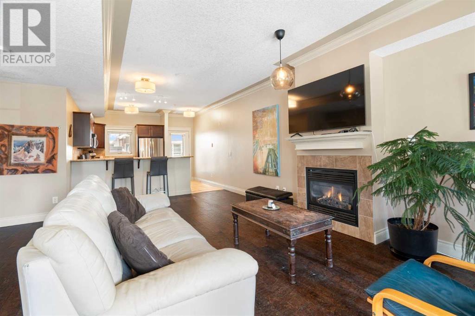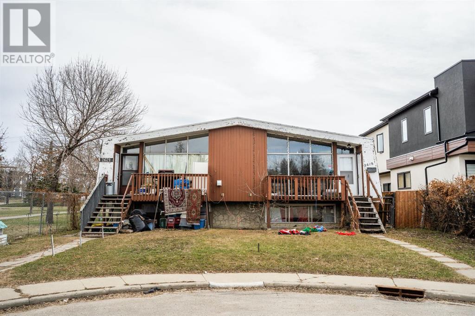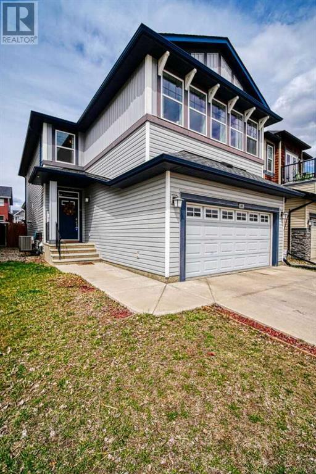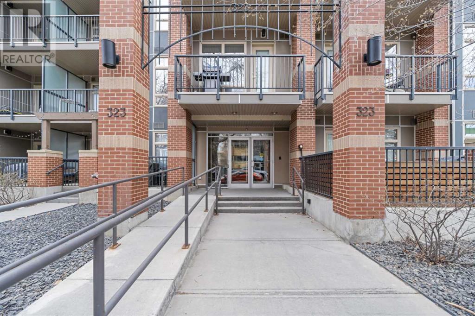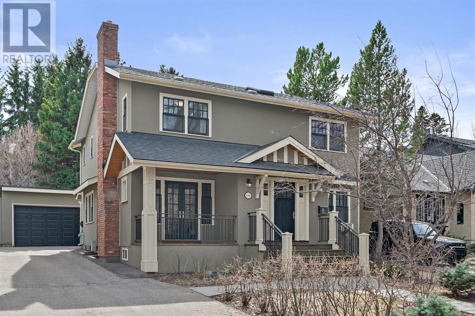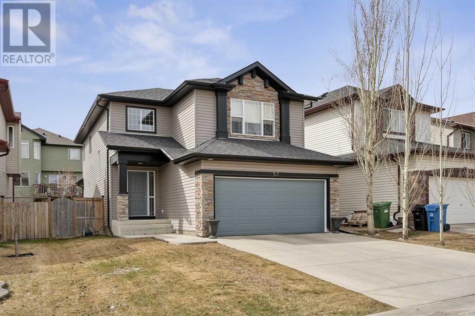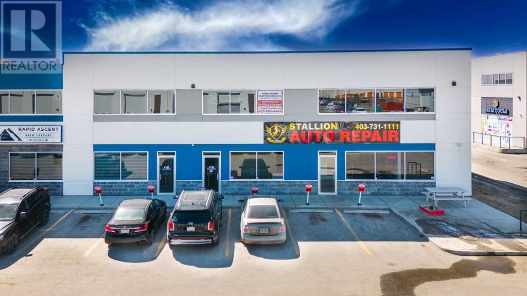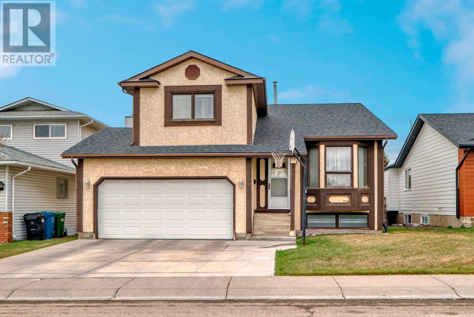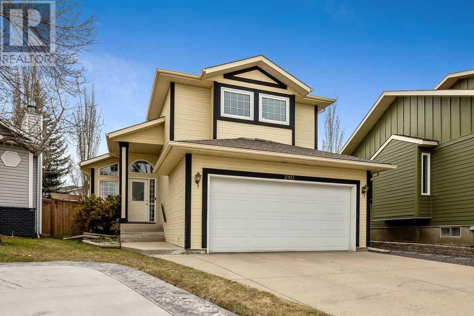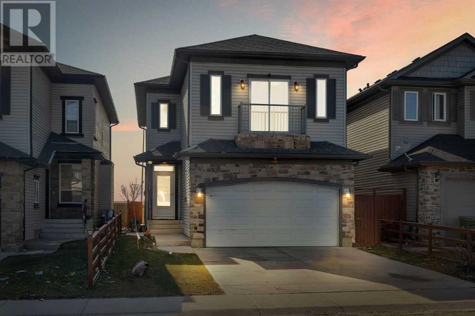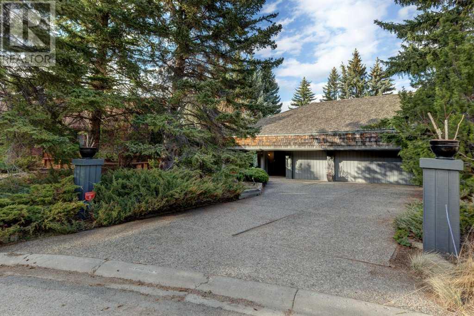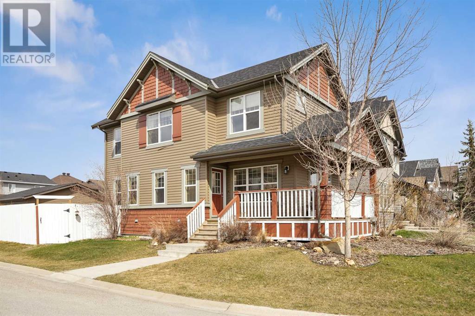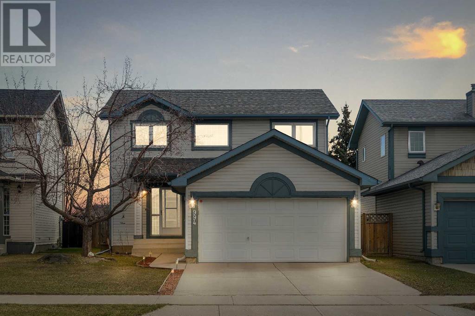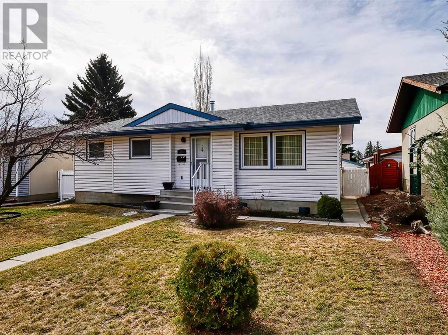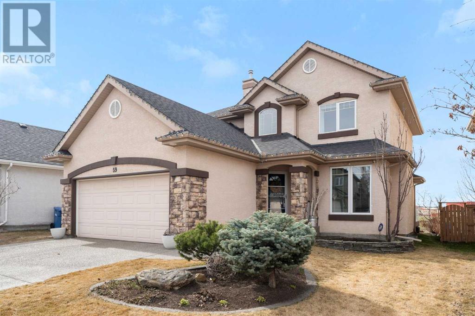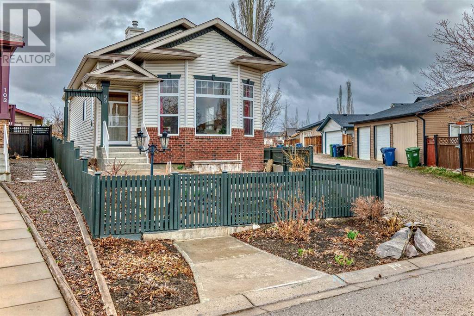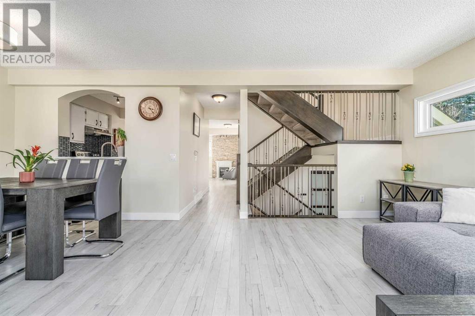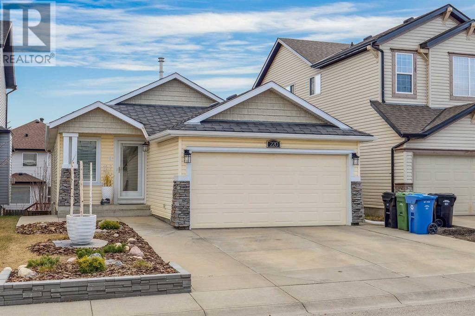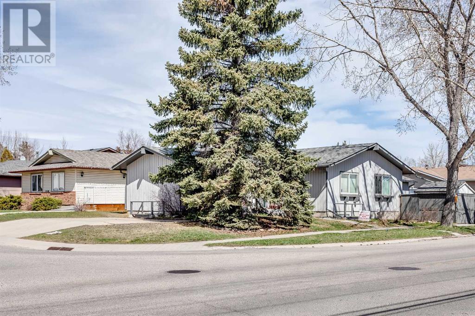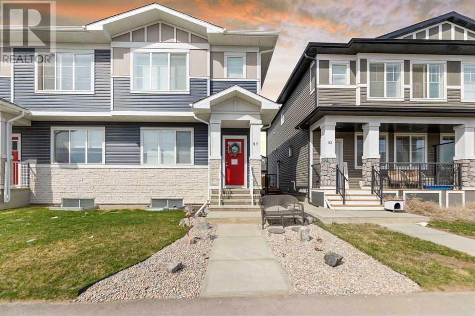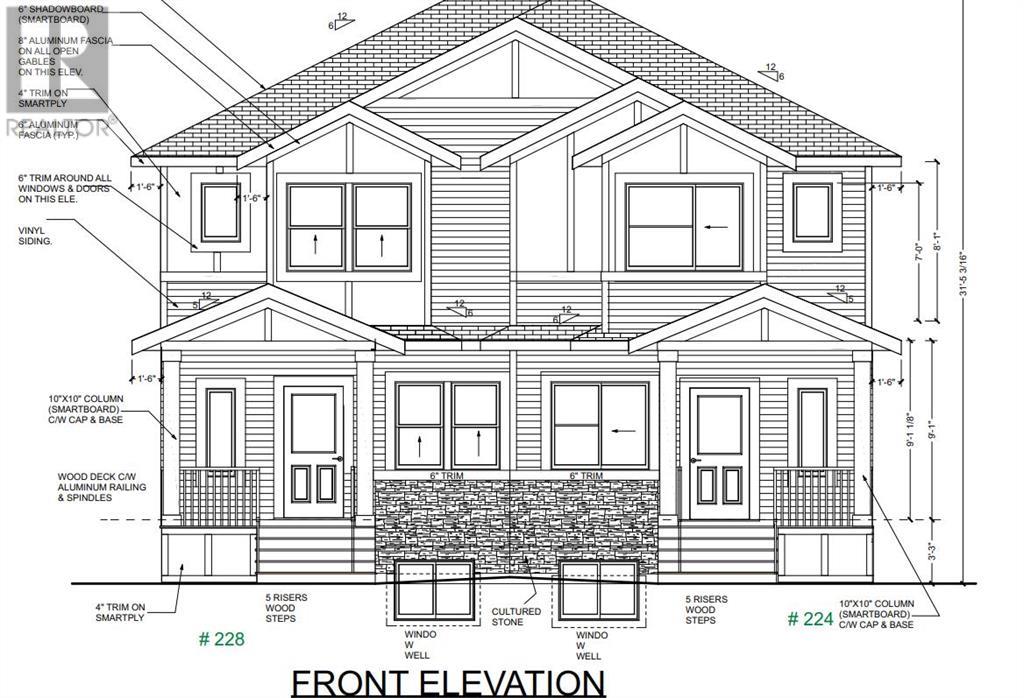LOADING
347 Abadan Place Ne
Calgary, Alberta
***OPEN HOUSE, Sunday, April 28th 1 – 3 PM***Fully Renovated Bungalow on No Sidewalk Corner Lot on quiet cul-de-sac. This 5 Bedrooms, 2 and half Bathrooms, basement suite with separate entrance, over 2200sf home is a must see. The main floor features 3 bedrooms, a 3-piece bathroom, a large living room and Updated Family Kitchen with of cabinetry. Basement is fully developed with a 3-piece bathroom and a huge living room makes plenty of space for your entertaining needs, 2 good sized bedrooms, and rough-in kitchen (countertop stove can be added). Exterior offers 2 wooden decks, a newly built shed (roughed in for power) and a huge concrete pad. This property must be seen to be appreciated. (id:40616)
7235 Range Drive Nw
Calgary, Alberta
WELCOME TO YOUR DREAM HOME! Professionally renovated and designed from top to bottom in the sought after community of Ranchlands, this property truly has it all. Every high end finish was carefully selected by a professional interior designer creating a beautiful, timeless cohesive design throughout the home. Never worry about damaging the floors or about ruining the carpet again and enjoy the beautiful LUXURY VINYL PLANK installed throughout the entire home. The main floor was opened up to create the must have OPEN FLOOR PLAN and the MASSIVE QUARTZ ISLAND is not only the main floor’s stunning focal point but great for entertaining or seat the family for casual dinners. The new kitchen is complete with QUARTZ COUNTERS, a stainless steel appliance package, including an OVERSIZED GAS STOVE and built in microwave. The large SOUTH FACING backyard and deck is conveniently located through the new french doors off of the kitchen. On the top level you will find a true luxury primary retreat complete with a NEW ELECTRIC FIREPLACE on a beautiful feature wall, TWO WALK-IN CLOSETS and a gorgeous ensuite featuring a CUSTOM DUAL SINK VANITY. The second bedroom and full bath is located on this floor. Head only a short flight of stairs down and you’ll be greeted by a bright and cozy family room centred around a wood burning fireplace and LARGE WINDOWS where you can relax and watch a movie. There is also a generously sized bedroom with a huge window and a 3 piece bathroom conveniently located on this level. The lower level has such a cool vibe you will be proud to invite your guests to play pool, or watch the game. The space is versatile and could also be used as a home gym, a home office, or a hobby room! Enjoy ample storage in the utility room and new TANKLESS HOT WATER ON DEMAND. NEW ROOF (2022), UPDATED ELECTRICAL including new panel, ALL PLUMBING REPLACED (2023), The LARGE LOT easily accommodates a DOUBLE DETACHED GARAGE, plenty of room to STORE YOUR TRAILER year round, and s till plenty of space for the dog and kids to run. Quick access access to amenities, parks, walking trails and public transit, and schools this home won’t last. Call your favourite Realtor to book your private showing today! (id:40616)
39 Scenic Rise Nw
Calgary, Alberta
OPEN House Friday 26th 4-6 pm, Saturday & Sunday 2-4 pm!!,Situated on a corner lot with scenic views of the community park, this bungalow home boasts over 1300 sqft on main and 1215 on the lower level with ample natural light from its windows on all sides. The front and side yards feature charming low-maintenance brick flower beds. The main floor welcomes you with a bright entrance and an updated great room adorned with a bay window, cork flooring, and a cozy wood-burning fireplace. The dining room is illuminated by a new light fixture and a big window with outside flower bed decorating your at the edge of the window level. The kitchen showcases classic oak cabinets, tile floors, and stainless steel/black appliances. A cork-floored hallway leads to three bedrooms, including the main bedroom with an appointed three-piece ensuite. Both the main floor and ensuite bathrooms boast newer sinks and toilets. Windows from the 2nd and 3rd bedroom allow more natural light from south and west. Downstairs, the basement offers a spacious rec room complete with an electric fireplace and retro wet bar. A portion of the entertainment room features parquet floors, perfect for a home gym or craft area. An additional activity room with a closet and small window could be easily converted into a bedroom with larger windows installed. Completing the basement is a three-piece bathroom and laundry facilities in the utility room. Painted a few years ago,with newer blinds, roof, hot water tank, and furnace all within the last few years. This house features a separate side door in the basement, offering potential for a legal rental unit with two bedrooms and a living room. Outside, there’s a detached garage, backyard patio, and garden area that could potentially be converted into RV parking. Enjoy the quiet yet convenient location with a park and playground in the back lane and close proximity to all amenities. Just a 16-minute walk to the Crowfoot LRT station. Three tenants on the main floor lease ends at April 30, August 31 and October 31 and could leave earlier. Welcome to open house this weekend. (id:40616)
107, 1728 35 Avenue Sw
Calgary, Alberta
Welcome to urban living at its’ finest! This meticulously maintained 3-storey end unit townhome offers an abundance of space, and all the modern amenities of Marda Loop within walking distance. Located on a quiet street, this is the perfect sanctuary for discerning buyers.As you step inside, you’re greeted by designer-engineered flooring setting the stage for comfort and style. The main floor features an open-concept layout, seamlessly blending the kitchen, dining, and living areas. The kitchen is a chef’s dream, equipped with a gas range, raised breakfast bar, granite counters, and stainless-steel appliances. The kitchen has easy access to your private patio facing the Italian-themed courtyard perfect for al fresco dining.On the second floor, two generously sized bedrooms await, each boasting professionally built-in closets and ample natural light. The southwest-facing bedroom includes a Juliet balcony, offering stunning views of greenery and a tranquil retreat. A modern 4-piece bathroom completes this level, providing convenience and functionality.The third floor is dedicated to the luxurious owner’s retreat, featuring a spacious ensuite with a large walk-in closet. With its unique architectural design and abundance of space, this top-floor sanctuary is sure to impress. Located just three blocks from the vibrant Marda Loop shopping district, residents will enjoy easy access to a plethora of amenities, including shops, restaurants, coffee shops, a local craft brewery, wine bar, and entertainment options. With quick drives or bikes to 17th Ave, Mount Royal University, and numerous parks and recreational areas, there’s always something to explore. This location is a 10 minute drive or bike to the downtown core, offering convenience of lifestyle and lower commute times. Parking is a breeze with one underground stall included, as well as underground visitor parking available plus ample additional street parking available for guests. And with the condo fee coverin g heating, water, garbage, recycling, and sewer costs, you can enjoy worry-free living year-round.Don’t miss your chance to own this exceptional urban oasis. Schedule your private showing today and experience the epitome of inner city living! (id:40616)
2619 & 2621 12 Avenue Se
Calgary, Alberta
Location! Location! Location! Full Duplex Adjacent to Albert Park in Radisson Heights! This Full Duplex sits on a 53’ X 120’ RC-2 Lot that’s perfect for redevelopment or easily transition with long term tenants. With over 3,600 SF of combined living space, each unit offers 2 main floor bedrooms, a 4-piece bathroom and a spacious living room/dining area adjacent to the kitchen. Downstairs features 2 additonal bedrooms, another 4-piece bathroom and a large rec room. Plus, each side includes a wet bar that can easily convert into a full kitchen, potentially transforming this property into a lucrative 4-unit investment! Conveniently located close to major highways, Franklin LRT station, Parks, Shopping and just a short drive to Downtown Calgary! Don’t miss out on this amazing investment opportunity! (id:40616)
48 Auburn Springs Boulevard Se
Calgary, Alberta
*** Amazing 4 Bedrooms former show home by Baywest *** with over 3000 sqft of living space in a Lake Community of Auburn Bay, Easy access to Major Highways. The Location is ideal walking distance for workers at the South Health Campus and for any family who have young kids to walk them to the new school that is just 100 feet away. This beautiful home is located just across a large playground area and is two minutes to Seton Shopping Center. As you enter the home you are greeted with a large foyer that leads to a versatile Flex room that can be used as an office. You’re sure to be impressed with 9’ ceilings on the main floor, hardwood floors, upgraded kitchen w/island, granite counters, stainless-steel appliances, gas f/p in the living Room, main floor laundry, mud room, & rear deck w/gas BBQ line. The upper floor features a Spacious Bonus room up, Master bedroom w/ensuite 4 pc bath, walk in closet, 3 additional bedrooms & full 4pc bath. The lower level is fully finished w/large Rec room, wet bar, full bath & A Room that can be used as a bedroom or office. Additional features include IN-FLOOR heating in the basement and an oversized Double Car Garage. Also, the home is equipped with Hunter Douglas blinds throughout, Central A/C, Home Theater system wiring in bonus room & Rec room. To top off all these amazing features of this amazing home there is also an underground sprinkler system to ease lawn & garden care. Don’t forget all the amenities this great community has to offer. Call to view today! (id:40616)
306, 323 20 Avenue Sw
Calgary, Alberta
Top Floor – Corner Unit – Largest Unit in Complex – 2 Bedroom – 2 Bath – Plus Den – Storage in Unit Plus in Parkade – 1001 SF – 2 Underground Heated Parking Stalls – Welcome to this exquisite apartment n the coveted TRIBECA building, situated in the heart of Mission, one of Calgary’s most vibrant communities. This meticulously crafted 2-bedroom, plus den, 2-bathroom residence with 2 heated underground parking stalls offers a luxurious urban lifestyle like no other. Upon entering, you’ll be greeted by an abundance of natural light cascading through the many windows. The spacious layout boasts 9-foot ceilings, enhancing the feeling of openness and airiness throughout. The gourmet kitchen is a chef’s dream, featuring high-end stainless-steel appliances, a gas cook top, built-in oven, quartz countertops, and a stylish tile backsplash. The primary suite is a serene retreat, offering a walkthrough closet and a lavish 3-piece ensuite adorned with a large walk-in glass shower and quartz countertops. The second bedroom, strategically positioned for privacy, provides access to another full bathroom with a deep soaker tub and quartz countertops. Versatility is key in this home, with a den which is perfect for anyone working from home. Outdoor living is at its finest with a sprawling 11’ x 10’ balcony, perfect for entertaining or enjoying quiet mornings with a cup of coffee. For added convenience, a dedicated laundry area and storage space are provided within the unit, supplemented by extra storage locker in a secure area in the parkade. Parking is a breeze with two heated underground stalls, along with ample visitor parking and additional amenities such as a car wash and bike storage room. The TRIBECA building offers peace of mind with its entry security, front entrance ramp, and state-of-the-art fire/smoke and sprinkler system, complemented by Telus Fibre Optic connectivity. With its prime location, just steps away from the bustling 17th Ave and 4th Street, you’ll find yourse lf immersed in a myriad of shopping, dining, and entertainment options. Plus, the proximity to downtown and the serene river pathways ensures the best of both worlds – urban convenience and natural beauty. Don’t miss out on this rare opportunity to own a piece of luxury living in the highly sought-after Mission District. Schedule your viewing today and experience the epitome of urban elegance! (id:40616)
1305 Montreal Avenue Sw
Calgary, Alberta
OPEN HOUSE: SATURDAY APRIL 27, 2-4PM. This Mount Royal gem presents a beautifully renovated home nestled on a serene street. Step inside to discover exquisite hardwood floors, elegant crown moulding, and high ceilings adorned with inset lighting. The main level features an inviting eat-in kitchen, a cozy living room with a fireplace and built-in shelving, a practical office space, a convenient powder room, and a mudroom/laundry area.The stunning kitchen showcases a transitional style with two-toned custom millwork, a generously sized island, granite countertops, and top-of-the-line appliances including a gas range. Upstairs, you’ll find four spacious bedrooms, including the master suite complete with a dressing room closet and a luxurious ensuite bathroom boasting dual vanities, a soaker tub, and a separate shower.The lower level offers additional living space with a family room, a gym area, a wine room, an extra bedroom, and a bathroom. Outside, the private South-facing backyard invites relaxation with its pergola-covered deck and a charming fire pit. This home also features modern amenities such as a Sonos sound system, central vacuum, tankless hot water system, sprinklers, ample storage space, and a heated double garage with an epoxy floor.Enjoy the convenience of this amazing location, within walking distance to schools, parks, and the Glencoe Club. Plus, you’re just a stone’s throw away from the vibrant shops, cafes, and restaurants of Mission, 17th Ave, and downtown. (id:40616)
57 Everhollow Rise Sw
Calgary, Alberta
Excellent family home on a quiet street in desirable area of Evergreen! Close to Fish Creek Park, within short distance to two schools, shopping, coffee and liquor shops. Also very conveniently located to Ring Road, within 5 min drive to Costco and so much more! One of the very practical floorplans designs offered by Jayman in Evergreen! Upon entry is a 2-storey opening with windows that allow in lots of light. Spacious foyer leads to the family area with big family room with fireplace, open concept kitchen/dining room. Kitchen has granite countertops and plenty of space for entertaining, Dining room has a sliding door to a SOUTH backyard, big deck and quiet setting. Stairs that accent the opening to below, take you to the second floor that offers 3 great size bedrooms, 2 full bathrooms and a Bonus room with high ceiling. Master ensuite has a corner soaker tub and walk-in closet. Basement is unfinished and is ready for your individual touch to make it a TV room, pool room or play room for children. Many upgrades here, including NEW shingles (last year), NEW Garage door, NEW Tankless Hot water on demand, some NEW light fixtures and more. Come check it out! (id:40616)
103, 10985 38 Street Ne
Calgary, Alberta
Well established auto repair shop business with property available in the heart of a fast growing area of Jacksonport, Calgary. 4000 square feet workshop area included with one latest (1) Rotary car lift hunter wheel alignment machine and three (3) Frontline car lifts. The workshop is complete with a wide variety of equipment such as welding machine, air compressor, wheel balancing station, tire changing machine, all bolted equipment except tools, however snap on machine not included. The workshop has two 12×14 ft drive in doors. Inside the building there is a fully developed upstairs scaling to 1500 square feet including 5 offices, a kitchen, reception area. A great potential revenue generator of possibly >=$4000/m. The property comes with great benefits one of those being its primary location next to the airport while being surrounded by fast growing communities such as Redstone, Cityscape, Skyview, Cornerstone, and Savanna. All major highways such as Stoney trail and Deerfoot Trail, are only 5 min away from property location. For additional information and brief tour of the property check out the virtual tour link of the property. (id:40616)
132 Whitlow Place Ne
Calgary, Alberta
Welcome to this beautiful ESTATE HOME nestled in a SUPERB location of Whitehorn, facing A PARK AND LUSH GREEN SPACE offering comfort and tranquility. Rarely do homes come up in this area! As you step inside, you will notice the open space with vaulted ceilings. With bay windows in the front, this residence exudes charm and character, while providing ample natural light throughout. Embrace the versatility and functionality of the layout, featuring formal living and dining spaces, as well as a separate family room—ideal for entertaining guests or simply unwinding after a long day. With 3 + 1 bedrooms, including a master suite with its own ensuite, and additional bathrooms upstairs and in the FULLY FINISHED basement, every member of the household is ensured their own private sanctuary. The heart of this home lies in its open kitchen area, overlooking the inviting family room adorned with a cozy fireplace, perfect for family gatherings or relaxed evenings in. Enjoy your morning coffee in the bright nook area, which opens onto the deck and fenced backyard, offering a peaceful outdoor oasis for soaking up the sun. Spanning an impressive 2,165 square feet of total living space, this home offers room to grow and thrive. The fully finished basement extends the living area with an open bedroom/living space and a convenient additional bathroom, providing endless possibilities for customization to suit your lifestyle. Conveniently located within walking distance to the LRT, schools, and shopping, commuting is a breeze, offering easy access to all the amenities and attractions Calgary has to offer. Don’t miss the opportunity to make this exquisite residence your own! (id:40616)
240 Shawinigan Place Sw
Calgary, Alberta
Open house Sunday 2:00 to 4:30!! – Nestled in the heart of the family friendly Shawnessy, this three bedroom home is tucked into a super quiet cul-de-sac that is just a stone’s throw to “The Park”! Step in and feel at home. Vaulted ceilings showcase the upper level’s dynamic design with open railing over-looking the living room. Just off of the generously sized foyer is the living room. The perfect space for friends and family. Adjacent is the open dining area that is conveniently close to the sun-filled kitchen. The west facing yard invites the sunshine and floods the home with natural light. The BBQ deck and huge backyard is just out the door by the kitchen. It’s perfect for summertime fun and entertaining while enjoying the huge pie shaped lot! Upstairs are three generously sized bedrooms. The primary offers a walk-in closet as well as a fully appointed & freshly renovated ensuite bathroom! This home has many updates including recent replacement of the south facing deck and fence around the entire yard is next to new. There is also a newer furnace, hot water tank as well as recently installed air conditioning! (id:40616)
51 Taracove Estate Drive Ne
Calgary, Alberta
WEST FACING BACKYARD | FULLY FINISHED BASEMENT | DOUBLE CAR GARAGE | SIDE ENTRANCE |Welcome to this stunning two-story home with a finished basement and double car attached garage, nestled in the sought-after neighborhood of Taradale. With its contemporary exterior adorned with stones and stylish colors, this home boasts curb appeal that’s sure to impress.Upon entering, you’re greeted by a spacious foyer and exquisite hardwood flooring that flows throughout the home. Conveniently located on the main floor is a half bathroom, along with a dedicated bedroom/office space, perfect for working from home or managing household tasks.Step into the light-filled living area featuring a cozy gas fireplace, seamlessly connected to the dining room and kitchen. The kitchen is a chef’s dream, offering ample cabinet space and a pantry for storage convenience.Ascending the stairs, you’ll find a bonus room ideal for gatherings or relaxing evenings. Enjoy the abundance of natural light filtering through the vinyl windows. The primary bedroom awaits, complete with a luxurious 5-piece ensuite, two walk-in closets, and access to an outdoor balcony for your morning coffee or evening unwind. Two additional spacious bedrooms, a full bathroom, and a dedicated laundry room complete the upper level.The fully finished basement presents additional living space with a bedroom, full bathroom, and a second bedroom, perfect for guests or extended family members. A separate entrance adds convenience and privacy. You can easily add a kitchen to complete the suited basement (city-permitted). The modern finishes and spacious recreation room offer endless possibilities for entertainment and relaxation.Situated on a generous lot, the west-facing backyard invites you to soak up the sun on the deck while enjoying the expansive outdoor space. No neighbours behind!Located in a high-amenity neighborhood, this home offers convenience and desirability, making it an ideal place to call home. Don’t miss the opportunity to make this your forever home! (id:40616)
220 Pump Hill Rise Sw
Calgary, Alberta
This custom-designed home boasts a generous lot size of .29 Acres. West Coast Architectural Design embraces the surrounding natural landscape to provide a tranquil and relaxing haven both indoors and out. With over 3200 sq ft of above-grade living area and 4300 sq ft fully developed, this residence features three bedrooms, versatile office spaces, a fitness area, a library, upper-level laundry, and more. The kitchen has a full and beautiful renovation showcasing maple cabinetry, granite countertops, and a picturesque view of the secluded backyard. An old Chicago brick woodburning fireplace adorns both the dining room and family room. The family room features a vaulted cedar ceiling and there is built-in wet bar/server area with cabinets and a bar fridge. Upper-level bedrooms have private balconies overlooking the trees and decks below. A cozy basement is fully finished with a pool table room, a spacious recreation area with another wet bar, a two-piece bath, a cold room, and huge storage room to complete the interior layout (Acorn fireplace sold as-is). The triple-heated attached garage has workbenches and a sizable attic storage area (which is accessed from the upper level – see floor plan). The outdoor lawns and gardens enhance the property’s charm. Discover the enchanting “Secret Garden” gate leading to a sprawling green space that meanders its way through the neighborhood. Upgraded Amana furnaces ensure comfort throughout the home, in a large utility area with plenty more space for built-in storage. Overall, there are endless possibilities that you may plan to enhance your vibrant lifestyle. This home is located just 15 minutes to downtown and very close to the Glenmore Reservoir parks and pathways, shopping, schools, sports fields, the Calgary Jewish Centre, Southland Leisure Centre, Rockyview Hospital, and the Stoney Trail Ring Road. This is a rare opportunity to own a unique urban property with a rural flair! (id:40616)
234 Silverado Plains Close Sw
Calgary, Alberta
You will adore this charming two-story home in Silverado with its great curb appeal and its large corner lot location. The corner lot allows the home to have extra full-size windows allowing it to be very light and bright. This 3 bedroom, 2 1/2-bathroom home features maple hardwood on much of the main and has air conditioning for those hot summer nights. The wrap around veranda makes an ideal spot to savour morning coffees. The quiet location is steps from a children’s park on a fantastic street, ask the neighbours! There is a spacious front entrance and the main floor features a nice open layout. There is a good size living room, which is open to the eating nook, built-in desk, area, and kitchen. The kitchen hosts an eat up breakfast bar and has ample cabinet and counterspace. There is a good size mudroom entrance off the backyard which doubles as a pantry. The main floor is completed with a powder room for your guests when entertaining. Upstairs are three good sized bedrooms. The primary features two walk-in closets and a four piece en suite. The other two bedrooms each feature walk-in closets, one of which has a bright window and share a 4 pce bathroom. The basement has a fourth bedroom framed in and insulated (not quite finished). There is also a roughed in bathroom, space for a rec room and the laundry is located in the basement. Outback a double detached garage is accessible through a paved alleyway. The fully fenced and landscaped backyard has a huge aggregate patio, low maintenance gravel beds, shrubs & trees. Some of the recent upgrades include a newer roof, newer siding, backyard landscaping, air conditioning, and the double garage. Close to shopping, restaurants, schools, pathways, parks, major roadways, YMCA, and transportation. Don’t miss out on this fantastic home in an amazing family community!! (id:40616)
994 Coventry Drive Ne
Calgary, Alberta
DUAL ATTACHED GARAGE – OVER 2100SQFT LIVEABLE SPACE, 4 BEDROOMS, 2.5 BATHROOMS, BACK LANE/YARD, BACKS ONTO GREEN SPACE – Welcome to your beautiful home in Coventry Hills. This home features a DUAL ATTACHED GARAGE, that opens into your mud room, 2pc bathroom, LAUNDRY ROOM, and connects to your kitchen for convenience. A foyer leads into your living room with large windows that bring in a lot of natural light and a cozy FIREPLACE warms the space. An elegant kitchen complete with rustic design is fully equipped with STAINLESS STEEL appliances and a breakfast nook leads onto your large DECK. This deck opens onto your FENCED BACK YARD and is perfect for entertaining or enjoying the GREEN SPACE at the back of your home. A BACK LANE adds to the convenience of this home. Upstairs boasts a larger primary ensuite bedroom with 4PC bathroom, 2 additional bedrooms and 1 additional 4PC bathroom. The basement has an additional bedroom, large rec room and lots of storage. This home is in a solid location, with shops, schools, and a park close by. (id:40616)
111 Ogden Crescent Se
Calgary, Alberta
OPEN HOUSE SAT APRIL 27 FROM 12:00 – 2:00. Nestled within a stone’s throw of the majestic Bow River and its winding pathway system, and just a leisurely stroll from the tranquil beauty of Carburn Park, this immaculately maintained bungalow offers the epitome of comfortable living in a prime location. As you approach, the absence of neighbours across the street ensures a peaceful ambience, while the well-manicured landscaping and maintenance-free vinyl fence enveloping the property enhance its curb appeal. Step inside to discover a haven of comfort and style, where the main level welcomes you with beautiful laminate flooring that exudes warmth and elegance throughout. Three bedrooms provide ample space for rest and relaxation, with the primary bedroom offering a 2 piece ensuite! The well-appointed bathroom serves the upper level with convenience and functionality. Descend into the partially finished basement, where a separate entrance offers potential for a variety of living arrangements. Here, a spacious rec room beckons for gatherings and entertainment, while an additional bedroom provides extra accommodation options. With plenty of storage space, the basement offers practicality alongside its versatility. Updated vinyl European windows (that hinge both horizontally and vertically) adorn the home, allowing natural light to flood the interior while enhancing energy efficiency. Outside, an oversized double detached garage offers shelter for vehicles and additional storage, completing the practical amenities of this charming property. Whether you’re enjoying the tranquility of the nearby river pathways, exploring the natural wonders of Carburn Park, or simply relishing the comforts of home, this delightful bungalow presents an ideal blend of convenience, comfort, and potential for the discerning homeowner. (id:40616)
59 Cranwell Close Se
Calgary, Alberta
Welcome to this beautifully updated home nestled on a quiet street backing onto an expansive greenspace perfect for family adventures and outdoor fun! Sunlight floods through the massive south facing windows showing off all that this inviting home has to offer. The main floor is covered in gleaming hardwood from the formal dining room throughout the open floorplan highlighted by an amazing kitchen with granite covered island and upgraded appliance package. You will fall in love with the cathedral ceiling, newly completed built in and cozy fireplace found in the living room. Plus, the added convenience of a private office/den on the main level is an absolute bonus! Upstairs there are 3 generous sized bedrooms featuring the primary suite that boasts a spacious ensuite and walk in closet. The professionally finished basement offers an abundance of additional living space and endless possibilities for entertainment, relaxation or exercise. You will find a 4th bedroom, another full bathroom and ample storage space too. This home comes complete with air conditioning which you will certainly enjoy during the coming hot summer days! Outside, the manicured yard provides a sense of privacy, complete with an oversized deck and concrete patio ideal for enjoying the views of the sprawling playing fields. Proximity to schools, shopping, and transit ensures easy access to amenities, while a sense of community thrives in the welcoming neighborhood of Cranston. Discover the perfect blend of comfort, lifestyle, and charm which you’ll be proud to call home. Seize the opportunity and schedule your showing this weekend! (id:40616)
99 Eversyde Circle Sw
Calgary, Alberta
OPEN HOUE SAT&SUN April 27th&28th from 1 to 4. Evergreen residents are usually out enjoying the trails & parks this peaceful community offers. Within close proximity to Fish Creek Park & short drives to Kananskis & Bragg Creek, Evergreen offers outdoor enthusiasts the perfect location to get out of the city with ease while enjoying the benefits of city life. 4 Level spilt home with 3 bedrooms|(2 up+1 lower level) and 3 full bathrooms.Separate entrance to fully finished basement ,easy to rent.This home has a Double detached garage and backing into a park ,quiet street,walking distance to schools,bus stop,shopping area.Upgrades: -R 60 insulation in the attic- 3rd & 4th level glycol hydronic in-floor heat with separate zone control- Space between concrete and basement walls so heat can rise to the top floor- Dual heating system; Furnace and energy-efficient Boiler- Extension to the house with walk-in to 3rd level- 3rd & 4th floor sound barrier ceiling for noise reduction upstairs- 3rd & 4th level ceramic tile for heat retention- Build-in basement storage cabinets with removable clip-on base and office desk- Whole house water filtration system with descaler- Built-in central vacuum- Rough in for sink in 4th level storage closet- Fan in 4th floor storage closet for air circulation- Laundry Tub for convenience- Triple pane slider windows in the Master Bedroom and EnsuiteGarage- Built on concrete pony walls to prevent rot with 6″ floors to accommodate hydronics- 2 x 6 north wall for sturdier vehicle doors with R 20 Insulation- Glycol Hydronic in-floor heat with separate zone control for each side- Divider wall in the middle for sturdiness and dust control- Two 220-volt outlets- All plugs are on a single 15amp breaker- All garage plug wiring is fed through the top of the walls for no cross-stud drilling- Proper sink drain and water supply hook-up from the house- Extra hose bibs on one side- Built-in storage shelves and workbench- Individual hot wa ter tank- Large windows and skylight to conserve switching the lights on- Two exterior Natural gas supply to accommodate BBQYard- Concrete sidewalk supported by sonotubes and steel brackets- Rigid foam underneath the concrete walkout to help prevent movement- Xypex was used for the concrete wall that the fence sits on for durability- No1 and 2 structural wood was used for the fence for extended life- Solid bollard to protect the corner of the garage…the list is endless.All permits avaiable. (id:40616)
25 Stradwick Place Sw
Calgary, Alberta
RENOVATED l PIE-SHAPED LOT l CUL-DE-SAC l DOUBLE CAR ATTACHED GARAGE l NEXT TO THE PLAYGROUND Welcome to 25 Stradwick Place SW! Nestled in a serene CUL-DE-SAC, this semi-detached home features a DOUBLE CAR ATTACHED GARAGE and a generously sized PIE-SHAPED lot, conveniently adjacent to a playground. Meticulously RENOVATED, this residence exudes pride of ownership right from the moment you step through the door. Upon entry, an open tiled foyer introduces the main floor adorned with new laminate flooring. The heart of the home is the kitchen, a focal point showcasing new STAINLESS STEEL appliances, exquisite granite countertops, and a convenient kitchen island with a breakfast bar at the breakfast nook. A separate formal dining space offers access to the main floor balcony, perfect for outdoor dining. The spacious and bright living room overlooks the peaceful cul-de-sac, while a second living space with a cozy FIREPLACE serves as an ideal family room or home office. A half bath and laundry room complete the main level’s functional layout. Ascend the open staircase with modern railing to discover the soft new carpeting that graces the entire second floor. The primary bedroom is a retreat, featuring an ensuite bathroom with a luxurious GRANITE countertop, an undermount sink, and a relaxing soaker tub. Three additional bedrooms offer ample space, and the second bathroom mirrors the exquisite renovations found throughout the home. The basement presents a vast open space, perfect for entertainment, along with a convenient half bathroom and storage. Step outside to the pie-shaped lot, where a wide backyard invites you to enjoy warm weather on the newly built COMPOSITE deck. A shed provides storage for seasonal items, enhancing outdoor convenience. RECENT UPGRADES including a Hot Water Tank in 2024, new paint, laminate flooring, carpeting, closet doors, and window coverings in 2023, as well as a washer and dryer in 2022, ensure modern comfort and style. Key replacemen ts such as ROOF, TRIPPLE PANEL windows, DECK, FURNACE, RAILING, and all GRANITE countertops add to the home’s appeal and functionality. Conveniently located within walking distance of public and Catholic elementary schools, as well as a fantastic community playground. This home also offers access to 23 hectares of ravines preserved as an environmental reserve. Surrounded by amenities and with easy access to downtown and the LRT, seize the opportunity to make this exceptional property your new home! (id:40616)
220 Panamount Lane Nw
Calgary, Alberta
Don’t miss out on this rare gem—a fully renovated bungalow nestled in the serene neighborhood of Panorama Hills. Situated on a tranquil street, this home offers an inviting open-concept layout with soaring vaulted ceilings. Step inside to discover a breathtaking kitchen, complete with top-of-the-line Miele appliances including an induction cooktop, double wall oven, steam oven, and coffee station. The expansive quartz countertops adorn a spacious island, perfect for family breakfasts or entertaining guests.Upstairs, three generously sized bedrooms await, with the primary bedroom boasting a walk-in closet and ensuite bathroom. The walk-out basement features a cozy rec room with built-in storage and an additional fridge, along with one more spacious bedrooms. Step outside through the basement door to a covered concrete pad and a sizable backyard, ideal for outdoor gatherings.During the renovation, no detail was spared, with upgrades including new windows and doors, quartz countertops throughout, tile flooring, hardwood, luxury vinyl planking in the basement, fresh paint, and more. Conveniently located near schools, shopping, and amenities, this home offers an unparalleled combination of comfort and convenience. Don’t let this opportunity pass you by—schedule a viewing today! (id:40616)
15320 1 Street Se
Calgary, Alberta
LEGAL SUITE | 5 BEDROOMS | NEWER WINDOWS | CORNER LOT | EXTRA PARKING PAD | Welcome to this fantastic revenue property in the highly sought after LAKE COMMUNITY of Midnapore! Year round lake activities, plus a fully mature community. There are 3 bedrooms upstairs, a large front living room and kitchen that provides ample space for cooking and main floor washer and dryer. The basement suite offers a bright kitchen, 2 spacious bedrooms, 4-piece bathroom and a living room with hookups for theater speakers and separate laundry. The backyard is spacious and fenced, plus there is an oversized double detached garage and RV/additional parking in the front of the property providing 4 off-street parking spots! This home is walking distance to shops, schools and public transit and leaves you with a neighbor on only 1 side providing a nice level of privacy. Proximity to LRT, bus stops, shops and just minutes to fish creek! (id:40616)
97 Creekstone Drive Sw
Calgary, Alberta
Stunning half duplex featuring legal revenue suite! Exceptional turnkey opportunity for an investor, or someone looking for a mortgage helper. The upper unit comes fully self contained with 3 bedrooms, 2.5 bathrooms, full laundry, family room and additional bonus room. Gourmet chefs kitchen offers ceiling height, soft close cabinetry, stone countertops and gas range. Off the kitchen you will find a large dining room, half bath and mudroom. Full sized laundry located on the top floor along with large primary bedroom with coffer ceiling, large walk-in closet and beautiful ensuite with deep soaker tub. Additional 2 bedrooms, full bathroom and large bonus room completed this functional level. Downstairs you will find the 1-bedroom legal basement suite with 9 foot ceilings, large windows and the same upgraded finishes throughout including designer tiles, wide plank flooring and LED pots lights. Located in the new community of Creekstone in Pine Creek this property is steps from greenspace, soon to be exceptional amenities and lots of new development. (id:40616)
224 Savanna Terrace Ne
Calgary, Alberta
Welcome to this Brand new home built by Award winning builder, Prominent Homes in the sought after community of Savanna! This Beautiful home features 4 Bedrooms, 3 Bathrooms including a Bedroom/Den and a Full Bathroom with a Shower on the Main Floor. It also features a Family Room with a beautiful Fireplace and a Kitchen with a nice size Island. The Upper floor has 3 Bedrooms including a nice size Primary Bedroom with a Large Walk in Closet, and Ensuite. The basement has a Separate Entrance and is ready for you to add your touch. Please visit the Prominent Homes Showhome located at 549 Savanna Drive or call to book your private showing today! (id:40616)


