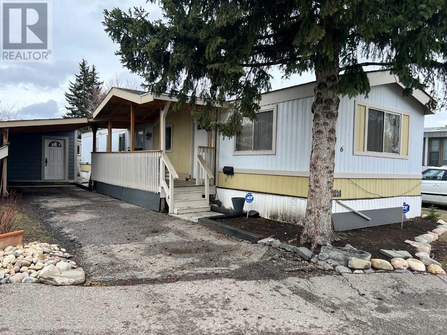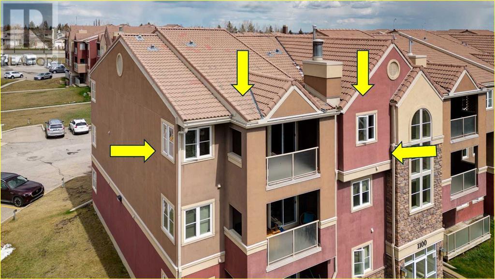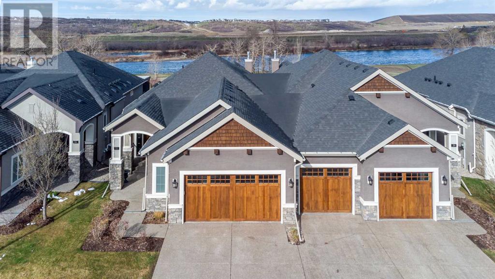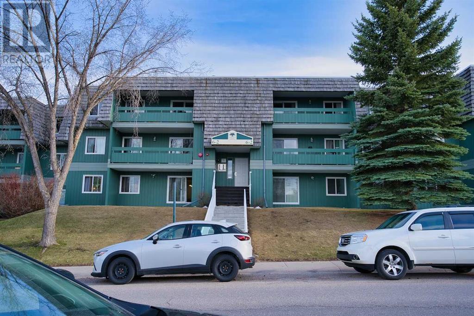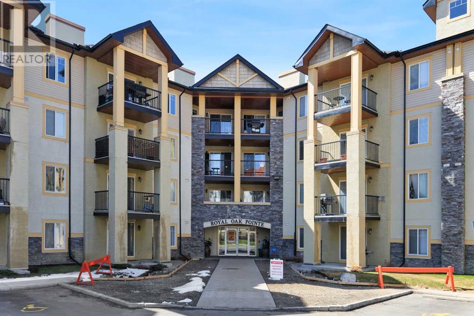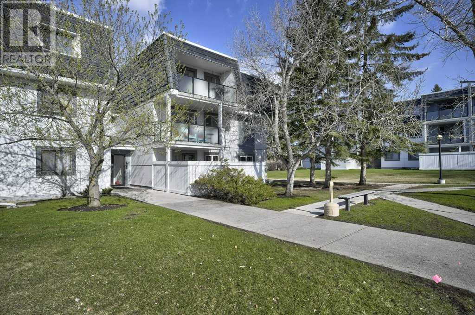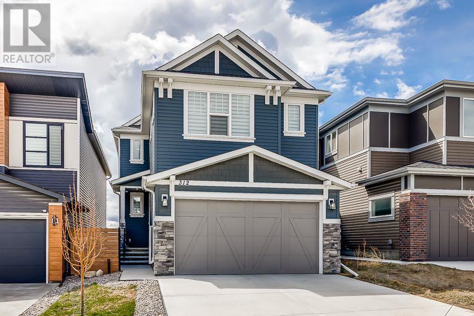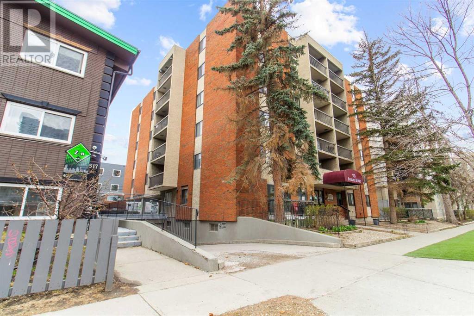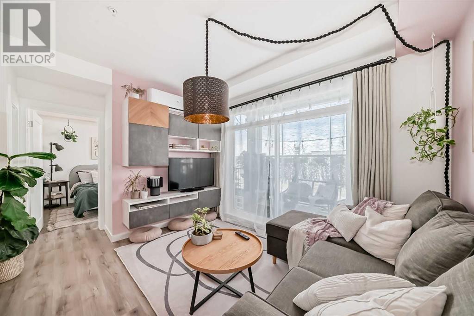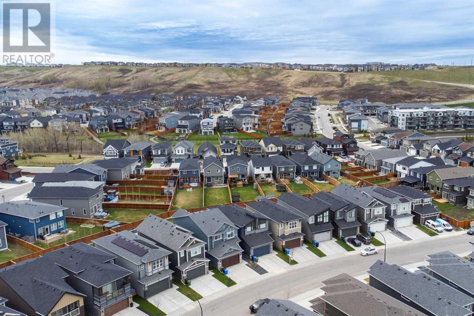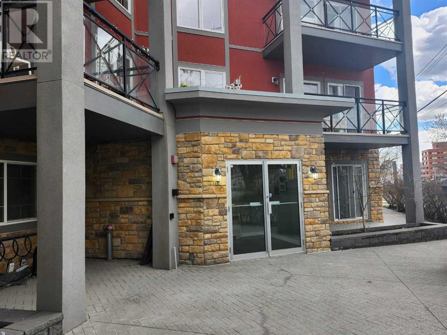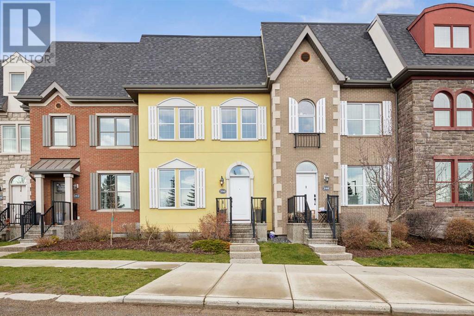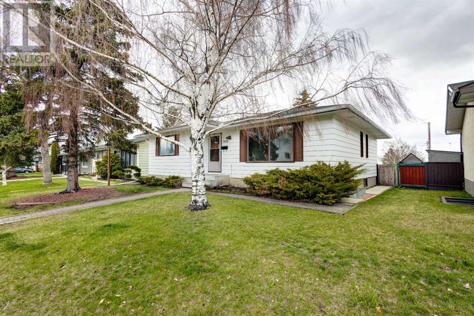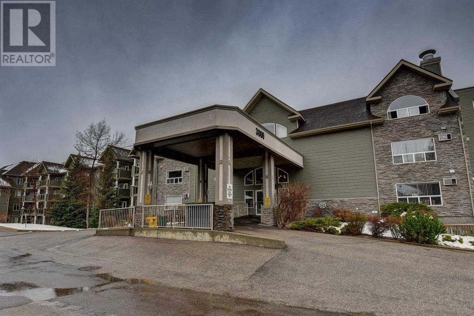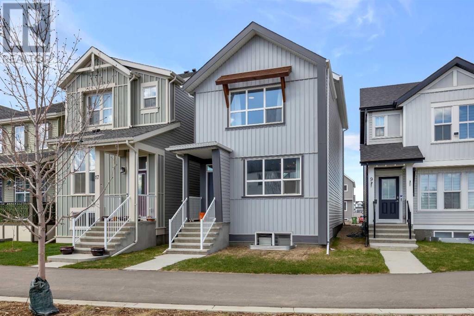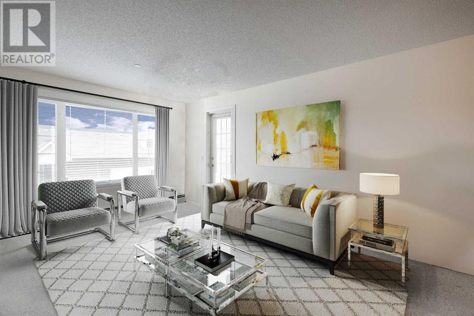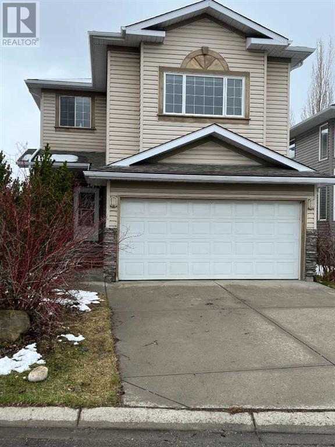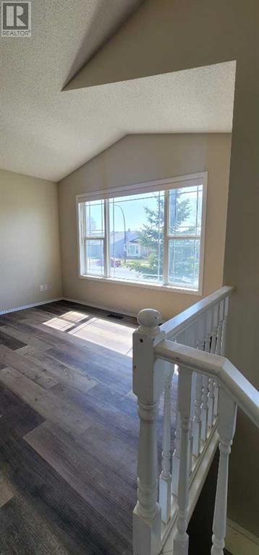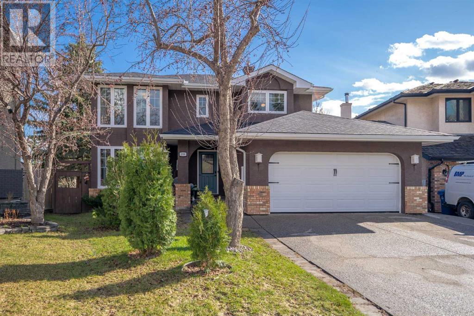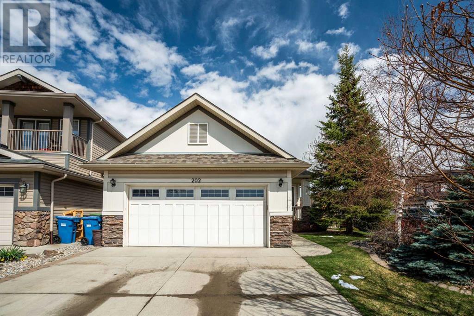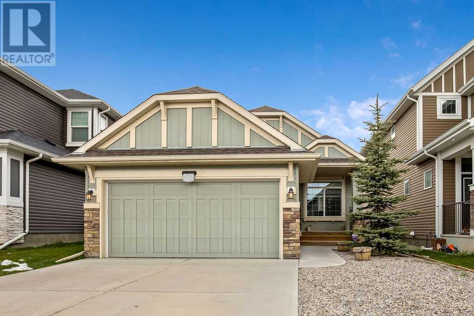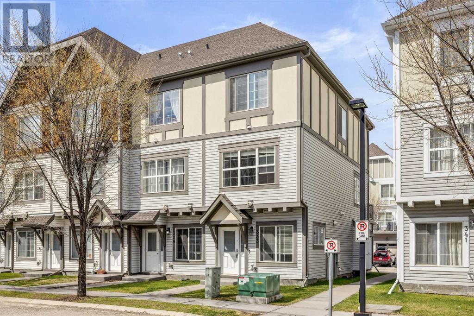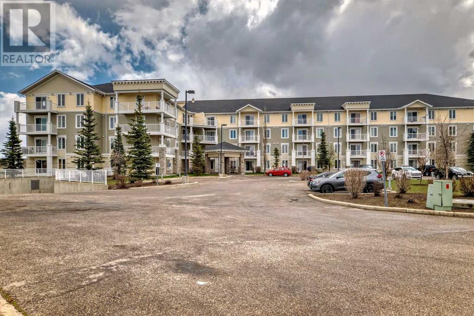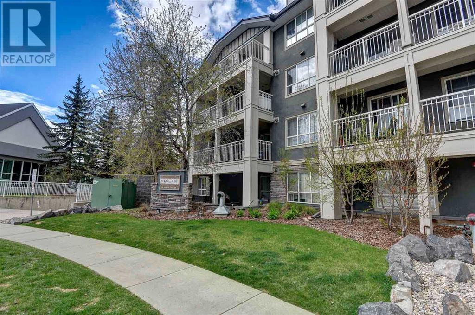LOADING
6, 3223 83 Street Nw
Calgary, Alberta
Great smaller economically priced home ideal for single or 2 people. Seller says some recent renovations have been done such as, new shingles, new carport, new deck and new shop in 2021, new water heater in 2022, all waterlines recently replaced with pex, newer heat tape for these waterlines to keep from freezing in cold winters, and recently replaced under unit insulation for warmer floors, which the owner says made a great difference, extra windows installed for more natural light. You also get a large soaker tub, large shop/storage at back of carport, covered patio/deck, and private back yard. Check it out to see if it’s right for you before it’s gone. This excellent mobile home community comes with playgrounds for children, and school bus service as well as transit buses come right into the community. Located on top of the hill in GreenBrier right next to the new Calgary Farmers Market just off Greenbrier Blvd in Bowness. Also close to the Canada Olympic Park. So, from here you have easy and quick access to the Trans-Canada Highway to head west to the Mountains, as well as #201 known as Stoney Trail to head North and or South. (id:40616)
33, 1133 Edenwold Heights Nw
Calgary, Alberta
This EXTREMELY RARE walk up, 3RD FLOOR, END UNIT, PENTHOUSE SUITE BOASTS UNOBSTRUCTED VIEWS OF THE ROCKY MOUNTAINS, views of downtown, University District, C.O.P, Nose Hill Park and as far as the eyes can see looking south AND west. This is the only unit in the entire complex with these bragging rights!!! IT’S LOVE AT FIRST SIGHT!! Come see it for yourself and see why!! This exciting and open floor plan is the most sought after in all of condo-land!! ! The kitchen, dining, and living room are open to one another and and cozy up to the BEAUTIFUL GAS FIREPLACE in the living room in the winter months and enjoy the STUNNING VIEWS from not only the fantastic COVERED BALCONY!! Enjoy the IN-SUITE LAUNDRY with newly updated Blomberg stacker washer and dryer and lots of storage shelves. WAKE UP WITH INCREDIBLE VIEWS EVERY DAY and gaze for miles upon miles from any of the bedroom windows!! The Primary bedroom has a large WALKTHROUGH CLOSET leading into a 3 piece ENSUITE and the other bedroom feels like it has it’s own 4 piece ensuite because it’s 2 steps away. Enjoy the beautiful NEWER VINYL WINDOWS, PATIO DOOR AND LARGE COVERED BALCONY. Conveniently park in your own parking stall (# 226) right in front of the main entry to your condo building. When you walk into the entryway you will find the mailboxes and wide, well lit stairway that takes you to the top floor. For those who love to garden there is a COMMUNITY GARDEN outside the unit. The Amenities building has a MASSIVE GYM, POOL, HOT TUB, HUGE STEAM SAUNA, PARTY/ENTERTAINMENT ROOM with it’s own kitchen for your own private functions such as Birthdays or Holiday Celebrations with a FIREPLACE, POOL TABLE, PING PONG TABLE, lounge sofas and chairs and a wall mounted tv. This is incredible value and for you to enjoy to the fullest! A few hundred metres from the complex is Mother Mary Green Elementary School and across the street is Edgepointe Village with dental office, restaurants, medical centre, pharmacy, hair salon, nai l salon, gas stations, vet clinic and more! SO convenient to live here you will never tire of the INCREDIBLE LOACTION AND CONVENIENCES NEARBY! The Reserve Fund is very healthy and the parking lot is being redone this summer and the buildings will be getting fobs for the entrances (instead of using keys) all paid for with funds from the extremely healthy reserve fund. ONLY 20 MINUTES FROM DOWNTOWN, 15 from the AIRPORT, minutes to Costco, the University, SAIT, Market Mall to name a few! For the dog lovers Nose Hill Park across Shaganappi Trail is great! Edgemont also has the most parks, trails, playgrounds and schools in the NW. WARNING…You will VERY LIKELY FALL IN LOVE. BEST CALL YOUR FAVORITE REALTOR TODAY. (id:40616)
22 Cranbrook Landing Se
Calgary, Alberta
BOW RIVER in YOUR BACKYARD. Welcome Home to the enclave at Cranston of Riverstone Villas. Enter this Home through the 8 foot ornate door into your spacious entry taking you into over 2900 square feet of developed living space. On the right is a private den/office/study, for those who might have to work from home. The main floor is an open concept design that will impress with high ceilings in all rooms. From the chef’s kitchen with large granite island, to the high end appliances. Dining area and living room look out over the Bow River through the wall of windows in the living room. The gas fireplace is nice to have on cold winter nights . To the left of the living room is the entrance to the large deck, for entertaining family and friends. I have to mention the views are like, a live painting that changes like the four seasons of Alberta. The main floor also has the master bedroom, with views, and a 5 piece master bathroom with, steam shower, soaker tub, walk in closet and heated floors. Down the crafted staircase, is the massive Recreation room, with built in wet bar, three more bedrooms, and a four piece bath. The utility room has 315 square feet of extra storage and is roughed in for floor in floor heating. Walk out has doors leading to the concrete patio and back yard that back directly on to the Bow River Pathways. All Landscaping and Snow removal is taken care of, allowing for trips away, without the worry. Central air conditioning added last year for comfort. Oversized double attached garage, completes this Home. Cranston has many parks and multiple choices for shopping and is close to all major roadways, making for easy commutes. Come and make this, your New Home. (id:40616)
6106, 315 Southampton Drive Sw
Calgary, Alberta
Why rent when you can own? Here is a fantastic opportunity to own this WELL-PRICED 2-bedroom home in the well-managed and family-friendly Southampton Green Condominium Complex that offers TONS OF RECREATIONAL AMENITIES! This condo unit offers an OPEN-CONCEPT LAYOUT that leads out to the LARGE COVERED PATIO and an EXTERIOR STORAGE ROOM for your private use. This home offers a functional and good-sized living room, dining room, kitchen, and an extra inside STORAGE/PANTRY room. The spacious Primary Bedroom features a WALK-IN CLOSET. The 2nd bedroom is good-sized as well. The laundry room is located on the second level within the building 6-2 for your convenience. The assigned Parking Stall is #130. The monthly condo fees include heat & water. This condominium complex offers an abundance of amenities for its residents: a Private Clubhouse with a Gym/Fitness Room, a Social/Party Room with a Kitchen, a Ping Pong Table, a Squash Court, a Tennis Court, a Basketball Court, even Hopscotch and Four Square! There are ample Visitors Parking Stalls. The location is great – near bus stops, Anderson Train Station, schools, shopping (like Southcentre Mall), and easy access to major routes. Come and see to appreciate! (id:40616)
1305, 8810 Royal Birch Boulevard Nw
Calgary, Alberta
Welcome to your new home in the desirable Royal Oak complex, a vibrant community perfect for a dynamic lifestyle. This stunning 3rd floor unit features 2 bedrooms and 2 bathrooms, providing ample space for comfort and privacy. Enjoy the convenience of a titled underground parking space and easy access to nearby transit, shopping, and dining options at Royal Oak Centre. The open concept floor plan includes a spacious living room with newer laminate flooring and sliding doors leading to a large, covered balcony, with gas line for your bbq, ideal for entertaining or relaxing. The dining area adjoins a functional kitchen with ample cabinet space.Both bedrooms offer excellent closet space, with the primary bedroom boasting a walk-through closet and a private ensuite. The second bedroom is versatile, perfect for guests, children, or a home office. A full second bathroom and an in-suite laundry room with additional storage enhance the functionality of this unit.This pet-friendly building is ideally positioned, providing quick access to Shane Homes YMCA, schools, and Stoney Trail. Enjoy the ease of having all utilities covered by the condo fees, ensuring cost certainty and convenience.Experience the perfect blend of comfort, style, and convenience in this beautiful Royal Oak residence. Schedule your viewing today and see why this should be your next home! (id:40616)
1109, 3115 51 Street Sw
Calgary, Alberta
Situated in the sought-after Glenbrook community, this ground-floor 2-bedroom corner unit boasts a prime location near various amenities such as shopping centers, schools, public transportation, dining spots, pubs, multiple walking and biking paths, as well as the Glenbrook off-leash dog park within walking distance. The open-concept dining and living room area is flooded with natural light thanks to additional windows. The unit includes an in-suite storage room, laundry room, and ample closet space. Patio door leads to a private yard with a patio for relaxation. Additionally, there are extra storage spaces and bike lockers available. The unit comes with an assigned parking spot, alongside ample visitor and off-street parking. Glenbrook provides easy access to Richmond Square, London Place West, Co-op Plaza, and Westhill/Signal Hill shops. For those venturing beyond the neighborhood, quick routes like Stoney Trail and Sarcee Trail offer convenient access. Don’t miss the opportunity to view this condo unit; schedule your showing today. (id:40616)
312 Calhoun Common Ne
Calgary, Alberta
LUXURY UPGRADES | SOUTH BACKING GREEN SPACE | QUIET STREET | 2021 BUILT | OVER 3,500 sq ft OF DEVELOPED SPACE | FULLY FINISHED BASEMENT | All in Calgary’s new north ‘Livingston’ – Housing one of the largest community facilities in Canada ‘The Hub’ which features sports, water spray parks, programs/events/activities all ages, skating/hockey and so much more! UPGRADES/FEATURES INCLUDE: Quartz counters throughout inc. large kitchen island with waterfall counters, high ceilings, rear deck, landscaped, LVP floor throughout entire home, tiled features, quality cabinets and so much more. Step inside to your newer home, find yourself enthralled with the large open floor plan that is complimented with high knock down ceilings. The kitchen has beautiful white cabinetry with soft close, cabinets upgraded to ceiling, tiled backsplash to ceiling where hood fan is, quartz counters with waterfall countertop upgrade for the island, island has heating nook, and a BUTLERS PANTRY, w/ upgraded SS appliances – wrapping up this kitchen to a chefs paradise to enjoy home cooked meals with the family. Main floor is complete with family room, den space (can be used as office/study/dining), half bath and walk through Butler pantry to garage – super helpful for grocery days! Head upstairs where you’ll notice the exact quality transfer through out the rest of the home. There is a large bonus room as you get to the top floor, perfect to have separate space for kids. 3 additional bedrooms, all fantastic size and the primary retreat… you are in for a treat. It’s a great size room, with a generous walk in closet (NICE!), and your own private ‘spa’ like ensuite paradise that has double vanity, walk in shower, and tub. The best part, this home has fully finished basement, meaning its new owners have nothing but to enjoy here. The basement is a large open rec room, with a high end full bath (fully tiled shower), and large bedroom. With landscaping done, including a private deck to hangout on dur ing the year, AND backing onto nothing but green space – pure relaxation awaits… on a quiet street in this beautiful community this home will not last! Book your viewing today, before it’s… gone! ‘ (id:40616)
603, 523 15 Avenue Sw
Calgary, Alberta
This stylish 2-bedroom apartment sits securely on the top floor of the concrete Sonesta House building. The practical laminate floor greets you at the front door and continues throughout the apartment. North-facing orientation ensures lots of natural light without unpleasant heat in the summer. The kitchen features contemporary white cabinets, granite countertops, and stainless steel appliances. Large living and dining rooms offer plenty of space for your furniture. Relax on the spacious balcony enjoying a fabulous view of the city. The two bedrooms are separated from the living part of the apartment by a hallway. The well-proportioned master bedroom with plentiful closet space is situated by a fresh and sparkling four-piece bathroom. What’s more all windows and patio door was recently replaced and there is an in-suite washer and dryer. Moving to the basement you’ll find an underground parking stall, additional storage locker and common bicycle storage area. One dog and one cat or two cats are allowed with a board approval. A reasonable condo fee of $526 includes all utilities except for electricity. The complex is exceptionally located meters from a trendy 17th Avenue with various dining, entertainment and shopping options. Don’t miss this opportunity! (id:40616)
101, 40 Walgrove Walk
Calgary, Alberta
Step inside to this beautifully maintained, next to new 2 Bedroom home located in the desirable community of Walden! This property exudes pride of ownership throughout and its main floor location is just steps from the entrance to the building and is perfectly positioned with desirable sunny south exposure! The location provides loads of natural light, for those with a green thumb (notice the beautiful plants thriving throughout the home)! Upon entry one can see that this home has been decorated and designed to make a unique and inviting space, complete with updated custom light fixtures, c built-ins, and custom paint including feature walls! The luxury vinyl planking is both appealing to the eye and highly functional (no carpet here). The bathroom is well appointed and bright! The open concept Living / Kitchen is a focal point of the home with space for family and friends and is well appointed with stone countertops and ample storage! The master bedroom is complete with a large closet, and is very well lit with its bank of south facing windows. The sunny patio runs the entire length on the condo with SW exposure and BB’Q gas hookup! This property boasts 2 parking stalls. The exterior is #77 and #878 in the underground parkade. Located just steps from the bustling commercial district, with all manner of shopping and dining options and only 2 traffic lights to the ring road, this home checks all the boxes! Book your private showing today. (id:40616)
48 Cranbrook Manor Se
Calgary, Alberta
This almost NEW HOME with OVER 3600 SQ FEET of UPGRADED living space has 4 bedrooms, 4 bathrooms, SEPARATE ENTRANCE to FULLY FINISHED BASEMENT completed by builder, bonus room, 2nd floor laundry room, a double garage with a man door and is located on a quiet street close to the Bow River Pathway. The main floor has an open floor plan with a CHEF’S DREAM KITCHEN, dining area, huge Living room with doors to a large north facing back yard. Kitchen has upgraded two tone cabinets, a 9 FOOT UPGRADED QUARTZ ISLAND with BREAKFAST BAR and upgraded stainless steel appliances, kitchen bin pull outs. A walk through pantry makes it a breeze bringing in groceries from the garage through the mudroom. A coat closet and a 2 pc bath complete this level. Upgraded Luxury vinyl plank throughout the main floor. Up the spindle staircase leads you to a BONUS ROOM perfect for family nights. Large south facing Primary bedroom with spacious walk in closet and HUGE 5 piece ENSUITE with UPGRADED Quartz counters, double vanity, soaker tub, separate tiled shower. Two large bedrooms each with a walk in closet and upgraded windows. Main bathroom with QUARTZ counters, sink, toilet and 4 piece bath. Conveniently located on this floor is a laundry room with upgraded washer and dryer. SEPARATE ENTRANCE to the FULLY FINISHED basement that has a LARGE REC ROOM, spacious bedroom, 4 piece bath and a mechanical room with 2 furnaces, hot water tank and lots of storage. Call now to book your private viewing. (id:40616)
101, 117 19 Avenue Ne
Calgary, Alberta
This 1650sf units is located in central areas. Easy access to all areas where they are grocery stores, restaurants dancing studio, lawyer , real estate offices. This is a 2 units condos, 101A with 1044sf with 2 bedrooms and one ensuite and a 4 piece bathrooms on the main floor and high ceiling. 101B with 587sf of space for home office, insurance angency, mortgage .You live in one side and work on other side where clients will enter through the North covered front porch. 3 underground title parkings. An amazing property. (id:40616)
250 Quarry Park Boulevard Se
Calgary, Alberta
This freshly painted “Madison” Townhome in Quarry Park sets the stage for modern living with its open floor plan and 9-foot ceilings, complemented by thoughtful details like a front foyer sitting bench and a spacious living room, perfect for gatherings. The gourmet kitchen boasts all-new cabinet doors, quartz countertops, Italian marble backsplash, and top-of-the-line stainless steel appliances, including a striking gas stove, new sink and a glass rinser. With an island offering seating space, the kitchen seamlessly connects to the dining room and family room, anchored by a cozy gas rock faced fireplace and built-in shelving, creating a warm and inviting atmosphere. Upstairs, the master bedroom retreat features a walk-in closet and a luxurious 5-piece ensuite, providing a serene space to unwind. Two additional bedrooms and a well-appointed main bathroom cater to family or guests, while a convenient laundry room and den area with a built-in desk add functionality to this level. The lower level offers a spacious rec room, built-ins, and a second Napoleon fireplace, perfect for entertaining, along with a large storage room, office, bedroom, and three-piece bathroom finished in Italian marble, Rain shower head with a sliding barn door. The yard features privacy fences , gas line for the BBQ and a double detached garage. Central air conditioning ensures comfort in the summer months. All of the lighting has been updated ; with flush mount LED lighting through out the main floor. Overall, this townhome offers not just a stylish and contemporary living space but also the allure of maintenance-free living in Quarry Park’s vibrant community—a true haven to call home. Its proximity to shopping, river pathways, parks, restaurants, schools, easy access to major roads and public transportation, adds immense convenience to its charm, making it an absolute gem. From the hardwood flooring throughout the main floor to the central air conditioning, every feature within the home ensur es comfort year-round. The house is flooded with natural light and is a great place to live. (id:40616)
7808 10 Street Nw
Calgary, Alberta
Welcome to your perfect dream home in Huntington Hills on the NW side that checks all the boxes with green space in the front, panoramic views in the back that capture the east side of downtown, green school field, overlooking Nose Hill Spring Park, steps away from the playground, and enjoy the views with your friends as you mingle in your large backyard while having a BBQ on top of your Double Garage patio! Located on a Large Lot 15.54M x 33.53M (50.98 FT x 110 FT), this home boasts hardwood floors throughout the main level that has been freshly painted, 5-beds (3-up/2-down), 2-baths (1-4pc bath up/1-3pc bath down), Brand New stainless steel appliances upstairs (Fridge/Stove/Hood-Fan/Dishwasher), Illegal basement suite with kitchen and separate private access (perfect for combined families, or a mortgage helper!), basement living room is large and spacious (you’ll find it’s one of the largest you’ve seen), laundry on both levels up/down (convenient and maintains privacy), a double garage with patio roof deck above, large backyard with views, and the city lights at night are just gorgeous! View this home for yourself before it’s gone!!! (id:40616)
3316, 3000 Millrise Point Sw
Calgary, Alberta
A wonderful home awaits you in this BEAUTIFULLY MAINTAINED ADULT LIVING (60 +) Building, in the highly sought after Legacy Estates in Millrise. On the third floor, this EAST FACING, OPEN PLAN, CLEAN and BRIGHT unit includes a large Bedroom, 4 Piece Bathroom, Kitchen (the Bosche dishwasher was new in 2022) & Dining Room, In-suite Laundry (new Washer/Dryer 2021) and Balcony off the Living room. The Condo Fees include all utilities. Each floor in the building has a Common Activity Area and Fireplace. There is a large common Dining room, a Café, Huge Library, Guest Suite, Craft Room and separate Exercise Room. There is a mandatory $75.00 monthly meal charge for 3 meals per month (not included in the condo fees) that may be used each month or accumulated for future use in the common dining room (additional meals are available for $22.00). The Roof Top Terrace on 4th floor with tables and chairs is a wonderful gathering place on sunny afternoons or evenings. This GREAT LOCATION is close to the C-train, within blocks of Picturesque Fish Creek Park and convenient walking distance to Grocery Shopping and Restaurants. Come and enjoy the welcoming comradery of your neighbours in any of the numerous events held throughout the year. Don’t wait to call your favourite realtor to arrange a viewing. (id:40616)
13 Lavender Road Se
Calgary, Alberta
** OPEN HOUSE SAT MAY 4TH 12PM-3PM + SUN MAY 5TH 11:30AM-5:30PM ** Why build when you can move in now? Quick possession available! Welcome to this loaded 4 level split Jayman built home in the new and upcoming community of Rangeview! This home is immaculate and in almost brand new condition. Coming in through the front door, you will see that this 4 level split is very open and airy with the large bright windows, high ceilings and modern glass railing seeing through to the kitchen. There is also a small open den on this floor that could be used as a cute reading nook. Up a few steps, you walk into an inviting dining room opening up to a beautiful chefs kitchen with upgrade stainless steel appliances, full height cabinets, and sleek quartz countertops. This level also has a convenient half bath for your guests! Up a few more stairs you will see your first primary bedroom with huge windows and a private ensuite bathroom. Lastly, the top floor offers a good sized laundry room, another open den perfect for getting ready in the mornings, and the spacious 2nd primary bedroom with another ensuite bathroom! BONUS: even though the basement is undeveloped, it offers tons of potential with 14 FOOT CEILINGS and roughed in for a full bathroom. This home comes with Jayman’s core performance package which include 6 solar panels, tankless hot water heater, 96% high efficiency furnace with merv 13 filter, ultra-violet light air purification system, triple pane windows, and active heat recovery ventilator. Book your showing today! (id:40616)
3301, 3000 Sienna Park Green Sw
Calgary, Alberta
**** OPEN HOUSE, SUNDAY MAY 5, NOON-2PM **** Welcome to exceptional adult living at its finest! Nestled within a 50+ complex, this delightful condo offers a serene escape with breathtaking mountain views visible from the bright and spacious living room. Positioned on the tranquil side of the building, this residence boasts 2 bedrooms and 2 baths, ensuring comfort and convenience for its residents.No need to worry about parking, as this unit includes underground parking for added ease. Plus, there’s ample additional storage available in the basement, providing a solution for all your organizational needs.Embrace a vibrant social life within the complex, as it features a fantastic social room equipped with a full kitchen, perfect for hosting large gatherings. Additionally, residents can enjoy amenities like a games room, library, and exercise room, fostering a sense of community and well-being.Convenience is key with Westhills Shopping and transit within close proximity, making errands and outings a breeze. Rest assured, the complex is meticulously maintained by the community and expertly managed, ensuring peace of mind for all residents. Move in & Enjoy!Don’t miss out on the opportunity to move in and start enjoying the benefits of this wonderful adult living community! (id:40616)
265 Somerside Park Sw
Calgary, Alberta
Investor alert. If you’re looking for your next project, this may be the property for you. Sold as is, where is, this property is located in the highly sought after community of Somerset, with proximity to schools, playgrounds, shopping and public transit. Main floor offers kitchen with walk in pantry, dining space, half bath and well sized living room. Upstairs offers generously sized family room, master bedroom with 4 piece ensuite, another bedroom and another full bath. Walk out basement is waiting for your finishing touch. (id:40616)
188 Taradale Drive Ne
Calgary, Alberta
***Location Location Location ,City Life at it best Welcome to 188 taradale drive this wonderful BI-level is Ideal for first time home buyer or Investor to live up and rent down in unfininished walkup basement . upon entiring you are Welcomed by large sunny and bright living room with 3 bed room upstair and 1.5 bathroom ,whole house have large windows with newer Roof ,Silding and Furnance . Basement is waiting for your imagination with large windows ,walkup entrance from back and all the permits are taken to start building .This house is walkin distance to Schools ,shopping centre ,Gurudwara ,YMCA and many more attraction in NE Calgary .One of the best home deal in current market .Call your favorite realtor to book now (id:40616)
110 Mt Robson Close Se
Calgary, Alberta
Get ready to be impressed by 110 Mount Robson! This home boasts a professional redesign, creating an open-concept living space that’s efficient and stylish. Enjoy upgraded windows, doors, plumbing, a high-efficiency fireplace, and furnace for year-round comfort. The kitchen features granite countertops, stainless steel appliances, and a convenient pot filler. Downstairs offers ample entertainment space with a bedroom (office) spacious living room or recreation room, full bathroom, den, and fifth bedroom, plus a wet bar. Outside, enjoy one of the largest lots in the neighborhood with south-facing exposure and new landscaping. Nearby amenities include a lake, beach club, Fish Creek Park, and walking/cycling paths, along with both Catholic and public schools within walking distance. Discover the masterpiece of 110 Mount Robson! (id:40616)
202 Auburn Bay Cove Se
Calgary, Alberta
Located in the coveted lake community of Auburn Bay. This stunning 1300 sq. ft. bungalow with an attached double car heated garage. Meticulously maintained. In the past 6 years over $ 110000 of improvements have be completed that elevate your living experience to new heights. As you enter the heart of this home you will discover the modern kitchen. The brightness and warmth of natural light streaming through the skylight. Elegant granite countertops. Equipped with Kitchen Aid appliances, pot and pan drawers, abundant cabinet storage, and a convenient walk-in pantry, this space is a chef’s delight. Newly replaced triple-pane main floor windows, creating an inviting ambiance that welcomes you home. Upgraded front and rear entry doors, complete with phantom screens. Beautiful 3/4 inch solid hardwood floors with a 45-degree offset that enhances the aesthetic appeal. The main floor features a den and laundry room with a sink. The primary bedroom has an ensuite, where natural light beams through the skylight of the spa-like retreat. Luxurious upgrades include a 10mm glass shower, soaker tub, dual sinks, heated floors. Lower level features two additional lower and recreational / media room with high quality carpet with 10 pound memory foam.Indulge in a lifestyle of leisure and recreation with access to the Auburn Bay clubhouse, offering beaches, swimming, boating facilities, tennis courts, and fishing, ensuring every day feels like a vacation. In winter the frozen lake offers ice skating. Enjoy peace of mind with the convenience of nearby amenities, including a YMCA, library, shopping, schools, dining, and hospital. Stay comfortable year-round with a two year old Daikin central air conditioner with ultra-violet air purification. Comfort height Toto toilets in the bathrooms. Roof replaced in 2018.Don’t miss this rare opportunity to live in luxury in Auburn Bay. Non smoking and non pets home. Schedule your private tour today and embark on a journey to lakeside living at its finest. Your dream home awaits. View Virtual tour to see more. (id:40616)
140 Auburn Meadows Crescent Se
Calgary, Alberta
Welcome to this charming Cedarglen built BUNGALOW in the heart of the lake community of Auburn Bay. This home boasts over 2000 sq ft of beautifully developed living space, with an open floor plan and thoughtful upgrades throughout. You’re welcomed by 9ft ceilings and timeless hardwood floors that lead you through the main living area. The HEART of this home is undoubtedly the BEAUTIFUL KITCHEN, featuring CEILING HEIGHT CABINETS, with crown moldings, UPGRADED APPLIANCES including a Kitchen Aid wall oven, cooktop, fridge and dishwasher, lavish QUARTZ countertops, and plenty of storage with pot drawers and pantry that cater to your culinary adventures. Enjoy cooking meals while entertaining guests in the eat in kitchen or adjacent LIVING ROOM that features a VAULTED ceiling and center FIREPLACE for added grandeur. Retreat to your primary bedroom complete with a walk-in closet and LAVISH 3 pc ENSUITE. The custom cabinets provide ample storage space while the WALK -IN SHOWER with MULTI SHOWER HEADS will make you feel like you’re at a SPA. Say goodbye to cold floors as this ensuite also boasts IN-FLOOR HEATING for added comfort. Other upgraded fixtures include a Toto toilet and QUARTZ countertop. Work from home? No problem, this home has a generous sized MAIN FLOOR OFFICE! Enjoy the additional convenience of MAIN FLOOR LAUNDRY and 2 pc bathroom with upgraded fixtures. Need more space? The basement offers even more possibilities! With a 2nd BEDROOM already present and an additional HOBBY ROOM that can be re-developed into a THIRD BEDROOM if needed. A full 4 pc bathroom with tub surround & upgraded fixtures. There is also plenty of room for family gatherings or movie nights in the LARGE FAMILY ROOM and flex space. Enjoy LOW MAINTENANCE YARD work thanks to the stone landscape and mature trees. The CUSTOM DECK features louver panels – perfect for privacy or letting sunlight in- making it ideal for relaxing or hosting backyard BBQs. There is access to walkin g paths leading directly from your backyard to pathway, greenspace and Lakeshore middle school. This home also comes equipped with fantastic extras such as CENTRAL A/C, WATER SOFTENER system, upgraded lighting and fixtures throughout the house along with window coverings. Not to mention a DOUBLE ATTACHED GARAGE. As part of the Auburn Bay community association fee which includes lake access privileges; you can enjoy all the amenities this desirable neighborhood has to offer, including Lakeshore School and Prince of Peace within walking distance, grocery shopping, trendy restaurants, quaint coffee shops, local ice cream stores, and even a pet store! Don’t miss out on the opportunity to make this beautiful home your own. Book your showing today! (id:40616)
333, 130 New Brighton Way Se
Calgary, Alberta
GREAT QUIET location inside the MINT complex with EAST/WEST exposure on this END UNIT! Pull into your DRIVEWAY that leads to your ATTACHED single GARAGE. Step inside to more than 1400 SQFT – SUNNY FLEX room w/new laminate flooring, loads of STORAGE 5’10×3’4, LAUNDRY. Upstairs is a SPACIOUS kitchen with EXTENDED cabinetry in “nutmeg” palette, Stainless steel appliances, nook with EAT-IN dining, w/WEST facing GENEROUS-SIZED BALCONY (13’8×6’8)off kitchen. Living room with LARGE windows for abundance of EAST light. THIRD FLOOR features the DOUBLE PRIMARY SUITES each with roomy closets, 4-PIECE ensuites and newer laminate flooring. Centrally located to access PATHS, PARKS, schools, shopping and NBRA amenities, this is a great place to call HOME. (id:40616)
2208, 1140 Taradale Drive Ne
Calgary, Alberta
CORNER UNIT! | 2-BED 2-BATH | TITLED UNDERGROUND PARKING! This bright and airy corner unit with a large balcony, newer paint and newer laminate flooring plus white kitchen with shaker cabinets and new fridge is up for grabs! Located in a super convenient corner of the city mere minutes from the airport and Stoney Trail with schools, shopping, Genesis Centre, Islamic Centres nearby and steps to walking paths surrounding a pond which you have views of from the balcony! Over 900 sq ft of living space with plenty of room in the main living area, two spacious bedrooms with the primary having its own ensuite and in-suite laundry. Underground heated and secured parking, your own storage locker, a bike storage room and ELECTRICTY is included in the condo fees (very rare!). Whether you are looking to enter Calgary’s real estate market or looking for an affordable rental property, this is a stellar move-in ready unit. (id:40616)
449, 35 Richard Court Sw
Calgary, Alberta
Welcome to #449 at 35 Richard Court SW, where urban convenience meets contemporary elegance. Nestled in the sought after community of Lincoln Park, this 1 bedroom plus den apartment is in a private complex with mature trees and beautifully landscaped paths and courtyards. It is in close proximity to Mount Royal University, major transit lines, trendy cafes and renowned restaurants. Everything you need is just a stone’s throw away. This unit has only had one owner and is upgraded with engineered tiger wood hardwood, knock down ceilings and high end appliances. Included is a large storage space and titled underground parking. Building amenities include a full exercise gym, games room, media room, guest suites, and there is plenty of visitor parking available in the parkade. Condo board is well run and all Condo docs are available for review. This unit is priced to sell so don’t miss out. (id:40616)


