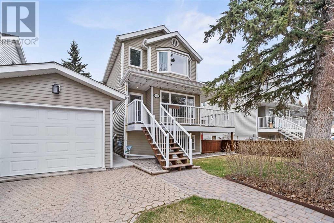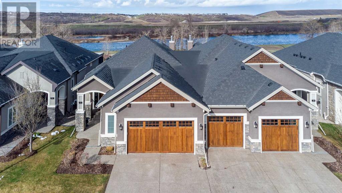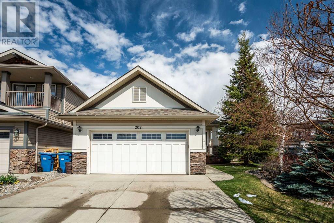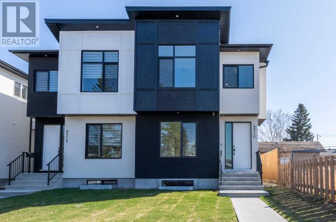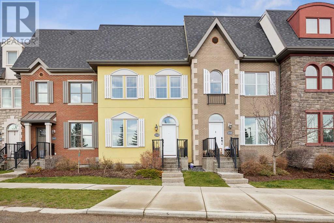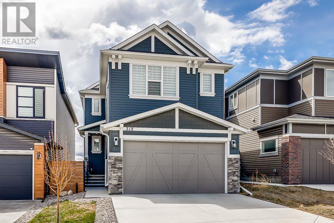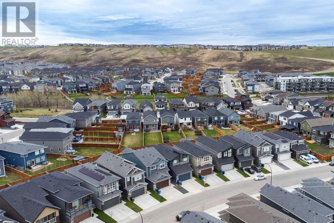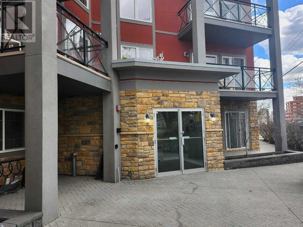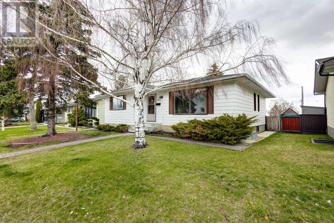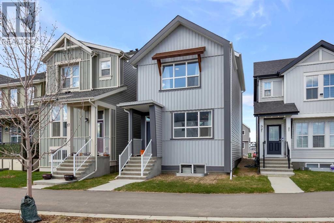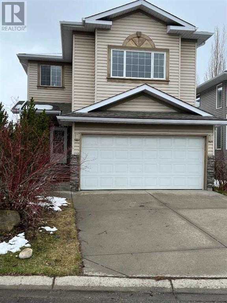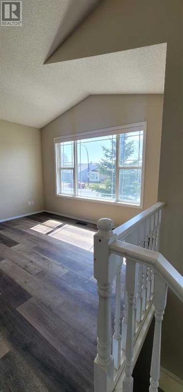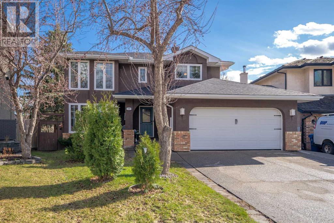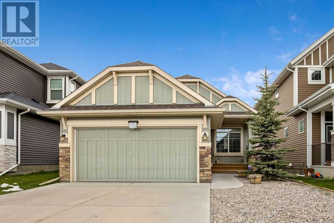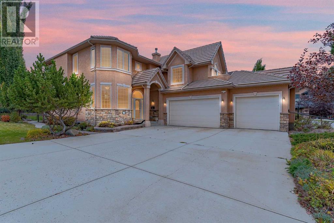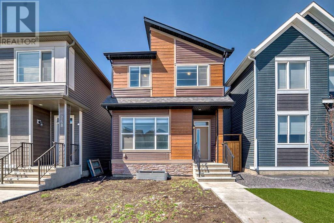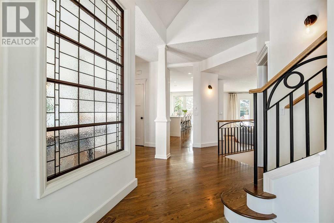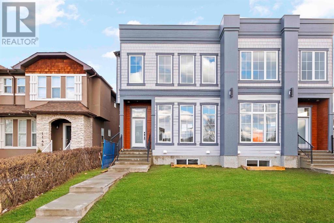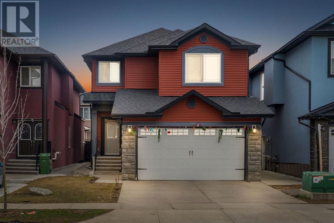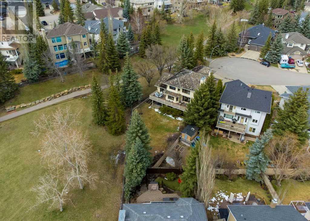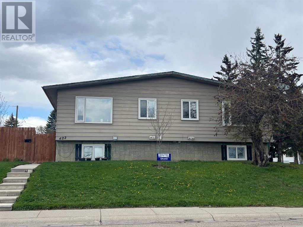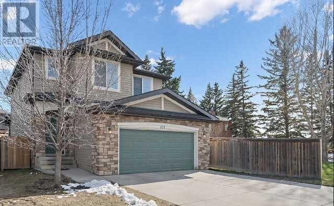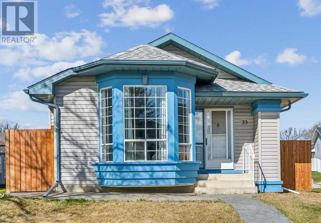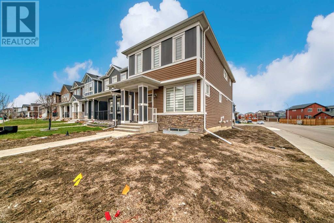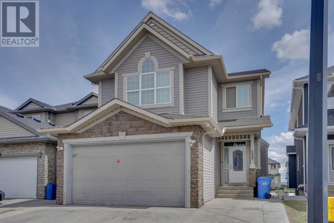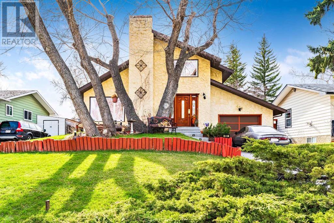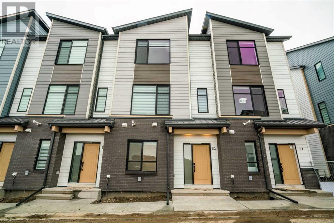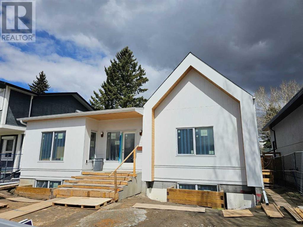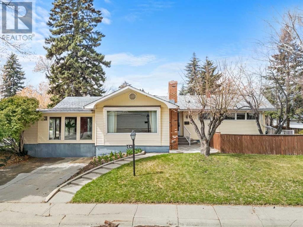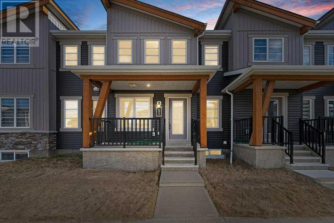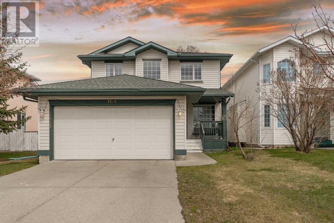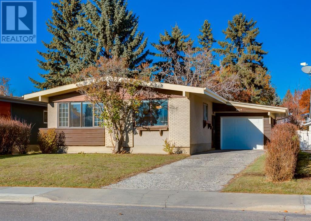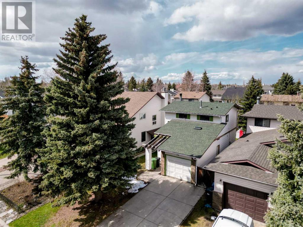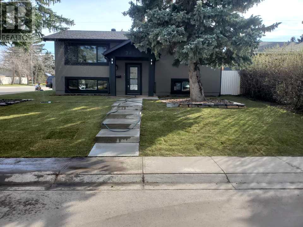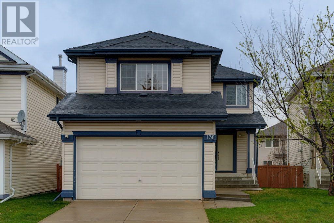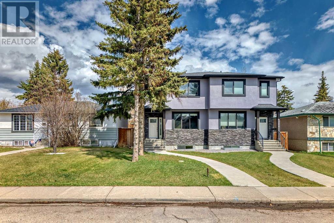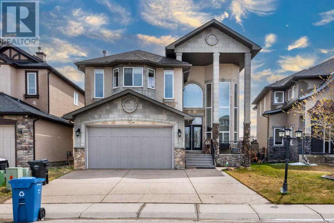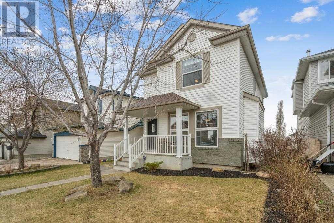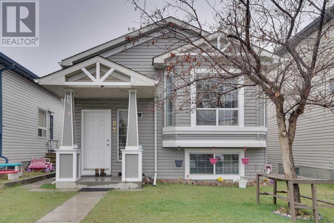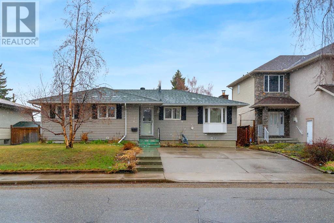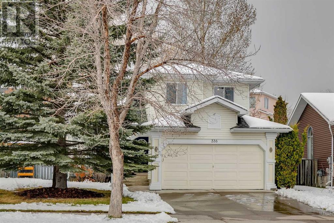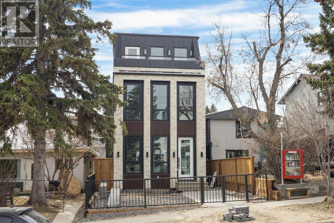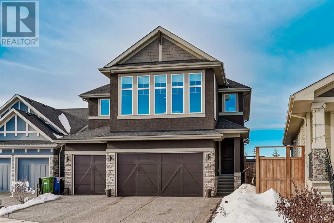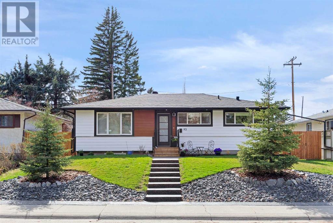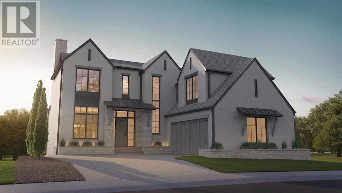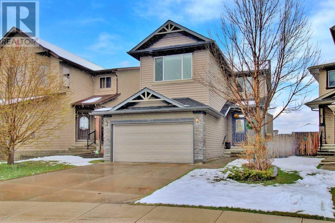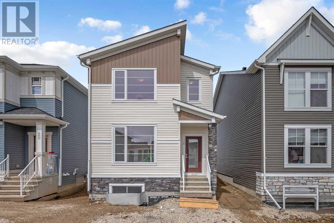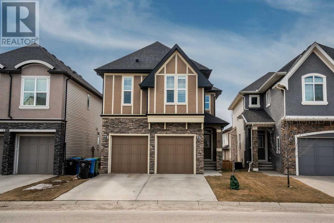LOADING
3511 59 Street Nw
Calgary, Alberta
This is truly an absolutely stunning home, lovingly and meticulously renovated with TOP Quality throughout. And this quiet location is superb! Across the street from the Bow river with all that comes with it – designated bike paths and walking trails, dog park, canoeing, rafting…all in this ever popular growing community – You will love your new Bowness lifestyle! Perfect for professionals, or a starting family, this spotless, tastefully renovated home has everything you are looking for and more. The kitchen is a chefs dream with an induction cook top, 2 ovens and microwave, a huge granite island and countertops with an abundance of professionally designed drawers, pantry and cabinetry, and top of the line s/s appliances. There are luxurious hardwood floors, a sunny bright front dining room with big corner windows, a 2-pce bath, cozy living room with gas fireplace and French doors opening to the back deck complete the this main floor. The 3 cedar decks offer sun and/or shade all day and make for a perfect entertaining space. Kitchen nook, cozy living room with gas fireplace and heatilator, 2-pce bath and a sunny bright dining room off the entry complete the main floor. Upstairs you’ll find a good size master bedroom and gorgeous bath with stone tile walk-in shower, heated floors and tower rack. The adjoining loft has another gas fireplace – an ideal office or retreat as it opens to the top tier west facing deck where you can relax and view those gorgeous sunsets! The basement is fully developed with 2 more bedrooms, laundry and utility room with another fridge -extra large new windows -a real bonus if you like light! Newer high efficiency furnace, tankless water heater, heated bathroom floors, newer 50 yr roof, lovingly landscaped yard, a painted, drywalled heated garage. No stone left unturned in this impeccable home. You’ll love this house and peacefull quiet location but just a few blocks from the main street. This is a really cool neighbourhood Move in ready. Call today! (id:40616)
22 Cranbrook Landing Se
Calgary, Alberta
BOW RIVER in YOUR BACKYARD. Welcome Home to the enclave at Cranston of Riverstone Villas. Enter this Home through the 8 foot ornate door into your spacious entry taking you into over 2900 square feet of developed living space. On the right is a private den/office/study, for those who might have to work from home. The main floor is an open concept design that will impress with high ceilings in all rooms. From the chef’s kitchen with large granite island, to the high end appliances. Dining area and living room look out over the Bow River through the wall of windows in the living room. The gas fireplace is nice to have on cold winter nights . To the left of the living room is the entrance to the large deck, for entertaining family and friends. I have to mention the views are like, a live painting that changes like the four seasons of Alberta. The main floor also has the master bedroom, with views, and a 5 piece master bathroom with, steam shower, soaker tub, walk in closet and heated floors. Down the crafted staircase, is the massive Recreation room, with built in wet bar, three more bedrooms, and a four piece bath. The utility room has 315 square feet of extra storage and is roughed in for floor in floor heating. Walk out has doors leading to the concrete patio and back yard that back directly on to the Bow River Pathways. All Landscaping and Snow removal is taken care of, allowing for trips away, without the worry. Central air conditioning added last year for comfort. Oversized double attached garage, completes this Home. Cranston has many parks and multiple choices for shopping and is close to all major roadways, making for easy commutes. Come and make this, your New Home. (id:40616)
202 Auburn Bay Cove Se
Calgary, Alberta
Located in the coveted lake community of Auburn Bay. This stunning 1300 sq. ft. bungalow with an attached double car heated garage. Meticulously maintained. In the past 6 years over $ 110000 of improvements have be completed that elevate your living experience to new heights. As you enter the heart of this home you will discover the modern kitchen. The brightness and warmth of natural light streaming through the skylight. Elegant granite countertops. Equipped with Kitchen Aid appliances, pot and pan drawers, abundant cabinet storage, and a convenient walk-in pantry, this space is a chef’s delight. Newly replaced triple-pane main floor windows, creating an inviting ambiance that welcomes you home. Upgraded front and rear entry doors, complete with phantom screens. Beautiful 3/4 inch solid hardwood floors with a 45-degree offset that enhances the aesthetic appeal. The main floor features a den and laundry room with a sink. The primary bedroom has an ensuite, where natural light beams through the skylight of the spa-like retreat. Luxurious upgrades include a 10mm glass shower, soaker tub, dual sinks, heated floors. Lower level features two additional lower and recreational / media room with high quality carpet with 10 pound memory foam.Indulge in a lifestyle of leisure and recreation with access to the Auburn Bay clubhouse, offering beaches, swimming, boating facilities, tennis courts, and fishing, ensuring every day feels like a vacation. In winter the frozen lake offers ice skating. Enjoy peace of mind with the convenience of nearby amenities, including a YMCA, library, shopping, schools, dining, and hospital. Stay comfortable year-round with a two year old Daikin central air conditioner with ultra-violet air purification. Comfort height Toto toilets in the bathrooms. Roof replaced in 2018.Don’t miss this rare opportunity to live in luxury in Auburn Bay. Non smoking and non pets home. Schedule your private tour today and embark on a journey to lakeside living at its finest. Your dream home awaits. View Virtual tour to see more. (id:40616)
4510 72 Street Nw
Calgary, Alberta
Welcome to this elegantly designed residence nestled in the heart of Bowness. Boasting lavish amenities in the close proximity to COP and the Bow River. Minutes from Market Mall, with a straightforward commute to downtown and easy access to major highways, this 2-storey home epitomizes craftsmanship inside and out. Step inside and immediately feel at home in this warm and stylish space featuring durable wide plank vinyl flooring, open layout, 9’ ceilings and 8’ doors on the main level. The main floor features a spacious front dining room, a chef’s kitchen, and a living room warmed by a gas fireplace. The modern kitchen is timeless, featuring ample cabinets, quartz counters, two-tone cabinetry, a generous island with seating, and stainless steel appliances including a gas cooktop and built-in oven. Upstairs, discover three bedrooms, two full bathrooms, and a laundry room with a sink for added convenience. The primary bedroom retreat awaits with a luxurious 5-piece ensuite featuring dual sinks, a large tiled shower, a soaker tub, and a walk-in closet with built-ins. The fully developed basement offers additional living space with a large recreation area boasting a built-in wet bar, a bedroom, a 4-piece bathroom, and ample storage. This home is equipped with modern amenities to enhance your lifestyle, including air conditioning, a water softener, and a front/backyard irrigation system. Completing this exceptional home is the double detached garage with lane access. Don’t miss your opportunity to own this home! (id:40616)
250 Quarry Park Boulevard Se
Calgary, Alberta
This freshly painted “Madison” Townhome in Quarry Park sets the stage for modern living with its open floor plan and 9-foot ceilings, complemented by thoughtful details like a front foyer sitting bench and a spacious living room, perfect for gatherings. The gourmet kitchen boasts all-new cabinet doors, quartz countertops, Italian marble backsplash, and top-of-the-line stainless steel appliances, including a striking gas stove, new sink and a glass rinser. With an island offering seating space, the kitchen seamlessly connects to the dining room and family room, anchored by a cozy gas rock faced fireplace and built-in shelving, creating a warm and inviting atmosphere. Upstairs, the master bedroom retreat features a walk-in closet and a luxurious 5-piece ensuite, providing a serene space to unwind. Two additional bedrooms and a well-appointed main bathroom cater to family or guests, while a convenient laundry room and den area with a built-in desk add functionality to this level. The lower level offers a spacious rec room, built-ins, and a second Napoleon fireplace, perfect for entertaining, along with a large storage room, office, bedroom, and three-piece bathroom finished in Italian marble, Rain shower head with a sliding barn door. The yard features privacy fences , gas line for the BBQ and a double detached garage. Central air conditioning ensures comfort in the summer months. All of the lighting has been updated ; with flush mount LED lighting through out the main floor. Overall, this townhome offers not just a stylish and contemporary living space but also the allure of maintenance-free living in Quarry Park’s vibrant community—a true haven to call home. Its proximity to shopping, river pathways, parks, restaurants, schools, easy access to major roads and public transportation, adds immense convenience to its charm, making it an absolute gem. From the hardwood flooring throughout the main floor to the central air conditioning, every feature within the home ensur es comfort year-round. The house is flooded with natural light and is a great place to live. (id:40616)
312 Calhoun Common Ne
Calgary, Alberta
LUXURY UPGRADES | SOUTH BACKING GREEN SPACE | QUIET STREET | 2021 BUILT | OVER 3,500 sq ft OF DEVELOPED SPACE | FULLY FINISHED BASEMENT | All in Calgary’s new north ‘Livingston’ – Housing one of the largest community facilities in Canada ‘The Hub’ which features sports, water spray parks, programs/events/activities all ages, skating/hockey and so much more! UPGRADES/FEATURES INCLUDE: Quartz counters throughout inc. large kitchen island with waterfall counters, high ceilings, rear deck, landscaped, LVP floor throughout entire home, tiled features, quality cabinets and so much more. Step inside to your newer home, find yourself enthralled with the large open floor plan that is complimented with high knock down ceilings. The kitchen has beautiful white cabinetry with soft close, cabinets upgraded to ceiling, tiled backsplash to ceiling where hood fan is, quartz counters with waterfall countertop upgrade for the island, island has heating nook, and a BUTLERS PANTRY, w/ upgraded SS appliances – wrapping up this kitchen to a chefs paradise to enjoy home cooked meals with the family. Main floor is complete with family room, den space (can be used as office/study/dining), half bath and walk through Butler pantry to garage – super helpful for grocery days! Head upstairs where you’ll notice the exact quality transfer through out the rest of the home. There is a large bonus room as you get to the top floor, perfect to have separate space for kids. 3 additional bedrooms, all fantastic size and the primary retreat… you are in for a treat. It’s a great size room, with a generous walk in closet (NICE!), and your own private ‘spa’ like ensuite paradise that has double vanity, walk in shower, and tub. The best part, this home has fully finished basement, meaning its new owners have nothing but to enjoy here. The basement is a large open rec room, with a high end full bath (fully tiled shower), and large bedroom. With landscaping done, including a private deck to hangout on dur ing the year, AND backing onto nothing but green space – pure relaxation awaits… on a quiet street in this beautiful community this home will not last! Book your viewing today, before it’s… gone! ‘ (id:40616)
48 Cranbrook Manor Se
Calgary, Alberta
This almost NEW HOME with OVER 3600 SQ FEET of UPGRADED living space has 4 bedrooms, 4 bathrooms, SEPARATE ENTRANCE to FULLY FINISHED BASEMENT completed by builder, bonus room, 2nd floor laundry room, a double garage with a man door and is located on a quiet street close to the Bow River Pathway. The main floor has an open floor plan with a CHEF’S DREAM KITCHEN, dining area, huge Living room with doors to a large north facing back yard. Kitchen has upgraded two tone cabinets, a 9 FOOT UPGRADED QUARTZ ISLAND with BREAKFAST BAR and upgraded stainless steel appliances, kitchen bin pull outs. A walk through pantry makes it a breeze bringing in groceries from the garage through the mudroom. A coat closet and a 2 pc bath complete this level. Upgraded Luxury vinyl plank throughout the main floor. Up the spindle staircase leads you to a BONUS ROOM perfect for family nights. Large south facing Primary bedroom with spacious walk in closet and HUGE 5 piece ENSUITE with UPGRADED Quartz counters, double vanity, soaker tub, separate tiled shower. Two large bedrooms each with a walk in closet and upgraded windows. Main bathroom with QUARTZ counters, sink, toilet and 4 piece bath. Conveniently located on this floor is a laundry room with upgraded washer and dryer. SEPARATE ENTRANCE to the FULLY FINISHED basement that has a LARGE REC ROOM, spacious bedroom, 4 piece bath and a mechanical room with 2 furnaces, hot water tank and lots of storage. Call now to book your private viewing. (id:40616)
101, 117 19 Avenue Ne
Calgary, Alberta
This 1650sf units is located in central areas. Easy access to all areas where they are grocery stores, restaurants dancing studio, lawyer , real estate offices. This is a 2 units condos, 101A with 1044sf with 2 bedrooms and one ensuite and a 4 piece bathrooms on the main floor and high ceiling. 101B with 587sf of space for home office, insurance angency, mortgage .You live in one side and work on other side where clients will enter through the North covered front porch. 3 underground title parkings. An amazing property. (id:40616)
7808 10 Street Nw
Calgary, Alberta
Welcome to your perfect dream home in Huntington Hills on the NW side that checks all the boxes with green space in the front, panoramic views in the back that capture the east side of downtown, green school field, overlooking Nose Hill Spring Park, steps away from the playground, and enjoy the views with your friends as you mingle in your large backyard while having a BBQ on top of your Double Garage patio! Located on a Large Lot 15.54M x 33.53M (50.98 FT x 110 FT), this home boasts hardwood floors throughout the main level that has been freshly painted, 5-beds (3-up/2-down), 2-baths (1-4pc bath up/1-3pc bath down), Brand New stainless steel appliances upstairs (Fridge/Stove/Hood-Fan/Dishwasher), Illegal basement suite with kitchen and separate private access (perfect for combined families, or a mortgage helper!), basement living room is large and spacious (you’ll find it’s one of the largest you’ve seen), laundry on both levels up/down (convenient and maintains privacy), a double garage with patio roof deck above, large backyard with views, and the city lights at night are just gorgeous! View this home for yourself before it’s gone!!! (id:40616)
13 Lavender Road Se
Calgary, Alberta
** OPEN HOUSE SAT MAY 4TH 12PM-3PM + SUN MAY 5TH 11:30AM-5:30PM ** Why build when you can move in now? Quick possession available! Welcome to this loaded 4 level split Jayman built home in the new and upcoming community of Rangeview! This home is immaculate and in almost brand new condition. Coming in through the front door, you will see that this 4 level split is very open and airy with the large bright windows, high ceilings and modern glass railing seeing through to the kitchen. There is also a small open den on this floor that could be used as a cute reading nook. Up a few steps, you walk into an inviting dining room opening up to a beautiful chefs kitchen with upgrade stainless steel appliances, full height cabinets, and sleek quartz countertops. This level also has a convenient half bath for your guests! Up a few more stairs you will see your first primary bedroom with huge windows and a private ensuite bathroom. Lastly, the top floor offers a good sized laundry room, another open den perfect for getting ready in the mornings, and the spacious 2nd primary bedroom with another ensuite bathroom! BONUS: even though the basement is undeveloped, it offers tons of potential with 14 FOOT CEILINGS and roughed in for a full bathroom. This home comes with Jayman’s core performance package which include 6 solar panels, tankless hot water heater, 96% high efficiency furnace with merv 13 filter, ultra-violet light air purification system, triple pane windows, and active heat recovery ventilator. Book your showing today! (id:40616)
265 Somerside Park Sw
Calgary, Alberta
Investor alert. If you’re looking for your next project, this may be the property for you. Sold as is, where is, this property is located in the highly sought after community of Somerset, with proximity to schools, playgrounds, shopping and public transit. Main floor offers kitchen with walk in pantry, dining space, half bath and well sized living room. Upstairs offers generously sized family room, master bedroom with 4 piece ensuite, another bedroom and another full bath. Walk out basement is waiting for your finishing touch. (id:40616)
188 Taradale Drive Ne
Calgary, Alberta
***Location Location Location ,City Life at it best Welcome to 188 taradale drive this wonderful BI-level is Ideal for first time home buyer or Investor to live up and rent down in unfininished walkup basement . upon entiring you are Welcomed by large sunny and bright living room with 3 bed room upstair and 1.5 bathroom ,whole house have large windows with newer Roof ,Silding and Furnance . Basement is waiting for your imagination with large windows ,walkup entrance from back and all the permits are taken to start building .This house is walkin distance to Schools ,shopping centre ,Gurudwara ,YMCA and many more attraction in NE Calgary .One of the best home deal in current market .Call your favorite realtor to book now (id:40616)
110 Mt Robson Close Se
Calgary, Alberta
Get ready to be impressed by 110 Mount Robson! This home boasts a professional redesign, creating an open-concept living space that’s efficient and stylish. Enjoy upgraded windows, doors, plumbing, a high-efficiency fireplace, and furnace for year-round comfort. The kitchen features granite countertops, stainless steel appliances, and a convenient pot filler. Downstairs offers ample entertainment space with a bedroom (office) spacious living room or recreation room, full bathroom, den, and fifth bedroom, plus a wet bar. Outside, enjoy one of the largest lots in the neighborhood with south-facing exposure and new landscaping. Nearby amenities include a lake, beach club, Fish Creek Park, and walking/cycling paths, along with both Catholic and public schools within walking distance. Discover the masterpiece of 110 Mount Robson! (id:40616)
140 Auburn Meadows Crescent Se
Calgary, Alberta
Welcome to this charming Cedarglen built BUNGALOW in the heart of the lake community of Auburn Bay. This home boasts over 2000 sq ft of beautifully developed living space, with an open floor plan and thoughtful upgrades throughout. You’re welcomed by 9ft ceilings and timeless hardwood floors that lead you through the main living area. The HEART of this home is undoubtedly the BEAUTIFUL KITCHEN, featuring CEILING HEIGHT CABINETS, with crown moldings, UPGRADED APPLIANCES including a Kitchen Aid wall oven, cooktop, fridge and dishwasher, lavish QUARTZ countertops, and plenty of storage with pot drawers and pantry that cater to your culinary adventures. Enjoy cooking meals while entertaining guests in the eat in kitchen or adjacent LIVING ROOM that features a VAULTED ceiling and center FIREPLACE for added grandeur. Retreat to your primary bedroom complete with a walk-in closet and LAVISH 3 pc ENSUITE. The custom cabinets provide ample storage space while the WALK -IN SHOWER with MULTI SHOWER HEADS will make you feel like you’re at a SPA. Say goodbye to cold floors as this ensuite also boasts IN-FLOOR HEATING for added comfort. Other upgraded fixtures include a Toto toilet and QUARTZ countertop. Work from home? No problem, this home has a generous sized MAIN FLOOR OFFICE! Enjoy the additional convenience of MAIN FLOOR LAUNDRY and 2 pc bathroom with upgraded fixtures. Need more space? The basement offers even more possibilities! With a 2nd BEDROOM already present and an additional HOBBY ROOM that can be re-developed into a THIRD BEDROOM if needed. A full 4 pc bathroom with tub surround & upgraded fixtures. There is also plenty of room for family gatherings or movie nights in the LARGE FAMILY ROOM and flex space. Enjoy LOW MAINTENANCE YARD work thanks to the stone landscape and mature trees. The CUSTOM DECK features louver panels – perfect for privacy or letting sunlight in- making it ideal for relaxing or hosting backyard BBQs. There is access to walkin g paths leading directly from your backyard to pathway, greenspace and Lakeshore middle school. This home also comes equipped with fantastic extras such as CENTRAL A/C, WATER SOFTENER system, upgraded lighting and fixtures throughout the house along with window coverings. Not to mention a DOUBLE ATTACHED GARAGE. As part of the Auburn Bay community association fee which includes lake access privileges; you can enjoy all the amenities this desirable neighborhood has to offer, including Lakeshore School and Prince of Peace within walking distance, grocery shopping, trendy restaurants, quaint coffee shops, local ice cream stores, and even a pet store! Don’t miss out on the opportunity to make this beautiful home your own. Book your showing today! (id:40616)
2 Canso Court Sw
Calgary, Alberta
Welcome to Luxury Living in the desirable Canyon Meadows! Situated in the most prestigious enclave, just steps away from FISH CREEK PARK, this home offers unparalleled luxury and exclusivity. Embark on a journey to find your dream home within this immaculate CORNER LOT, meticulously cared for to maintain its pristine charm. With OVER 3,600 SQFT OF LIVING SPACE, this 5-bedroom, 4-bathroom gem boasts elegance and comfort at every turn. As you arrive, expertly cared-for landscaping by a PROFESSIONAL LANDSCAPING company sets the stage for what’s to come. Step inside, and you’ll find a CUSTOM-BUILT OPEN FLOOP PLAN that invites you to explore. The gourmet kitchen with GRANITE countertops and STAINLESS STEEL APPLIANCES, is a chef’s delight. A walk-in pantry, spacious island, and an inviting eating nook that overlooks the beautiful backyard make this the heart of the home. The main floor offers an inviting family room with 18-FOOT CEILINGS and ample windows that flood the space with NATURAL LIGHT. A cozy FIREPLACE adds warmth on chilly evenings. Additionally, there’s a flexible BEDROOM ON THE MAIN FLOOR and the potential to convert a half bathroom into a full bath if desired. As you ascend to the upper floor, the spacious master bedroom awaits, offering stunning MOUNTAIN VIEWS and a luxurious 5-piece ensuite bathroom. Two more generous bedrooms and a HUGE BONUS ROOM grace this level, offering versatility and space. Accessible through the bonus room, a charming BALCONY adds an inviting touch, perfect for relaxing moments. The professionally developed WALK-UP BASEMENT adds even more space to enjoy, with an additional bedroom, a rec room, and plenty of storage. With a TRIPLE GARAGE and a large driveway, you’ll have room to park up to 9 vehicles, making this home perfect for those who love to entertain. This incredible home boasts a PRIME LOCATION, just a stroll away from both the breathtaking Fish Creek Park and the prestigious Canyon Meadows Golf and Country Club. Plus, it pr ovides convenient access to Stoney Trail via Anderson Road and offers a quick, stress-free commute to Downtown Calgary. This home truly showcases pride of ownership and is ready for you to make it your own. Don’t miss out on this rare gem – it’s a 10/10! (id:40616)
264 Wolf Creek Manor Se
Calgary, Alberta
Nestled in the Heart of Wolf Willow is where you will find this absolutely lovely, detached home with a MAIN LEVEL BEDROOM & 4PC BATH + total 5 BEDROOMS + 3x 4PC. BATH + BASEMENT: SIDE ENTRANCE, 9ft. CEILING & 3 good sized WINDOWS. This home features over 1,800 SQUARE FEET of developed living space accentuated by abundant natural light cascading through the large windows across the entire home and sits on lot that has views of the Golf course & the Cranston ridge. This home is on a very quiet street, with proximity to Golf Course, Playgrounds, Wetlands, Bow River walking trails, Shopping, and Restaurants. This home features high ceiling, beautiful hardwood floors through-out the main area, large kitchen with Island completed with quartz counter-tops, upgraded stainless-steel appliances, large size pantry, ton of cabinets and loads of counter-space. Main floor family room complete with electric fireplace, Dining area for large gatherings and events, main floor Bedroom w/ 4PC Bath. The upper floor of this spectacular home features a upper floor laundry room, another 4PC Bath, 4 spacious bedrooms with the master featuring a full 4 PC Ensuite and walk-in closet. The unfinished basement has a separate side entrance from the back of the property. It features large basement with 9ft ceiling, 3 good sized windows, which will be great for your future Legal suite. Exhibiting meticulous attention to detail, this home boasts striking feature walls and millwork, culminating in an ambiance of refined elegance. Perfectly suited for family living, this residence represents the epitome of contemporary luxury and may just be the ideal home for you. In conclusion, this detached 2-story home with 5 Bedrooms including one on the main floor, 3 Full Bath, upgraded kitchen, fireplace, great Size basement with side entrance is a rare find. From its luxurious upgrades to its prime lot location with beautiful views, this property exudes a sense of refined living. Contact us today to schedule a viewing for this gorgeous property as it won’t last long. (id:40616)
94 Patterson Hill Sw
Calgary, Alberta
Beautifully updated 4 bed/3.5 bath home in Patterson with air conditioning, upstairs laundry, triple tandem garage, built-in speakers, central vacuum. Discover remarkable design and finishing in this 2-storey home boasting over 3300 sq. ft. of living space. Impressive architecture includes vaulted ceilings, archways and staircases which provide a feeling of comfortable luxury the moment you walk through the door, all without sacrificing function and practicality. The dream kitchen features unlimited storage within the gorgeous extended cabinetry, a marble backsplash, quartz countertops, and a massive island with a breakfast bar. It’s a beautiful casual gathering place for family and friends. Stainless steel appliances include a 6-burner gas range, a second built-in oven by “Dacor”, “Frigidaire Professional” built-in 33” refrigerator and 33” freezer, wine fridge, dishwasher, and built-in microwave. Garden doors lead to a south-facing deck with composite flooring and a concrete exposed aggregate patio, complementing the professionally landscaped yard. The adjoining Great Room, flooded with natural light by large windows, contains a gas fireplace and TV surrounded by a custom-paneled wall. The spacious formal dining room with vintage leaded-glass divider and large windows is a delightful space for family and friends to gather for those special occasions. A very functional boot room with a vanity and sink provides plenty of storage and leads to the attached triple tandem garage with new doors. A lovely 2-piece powder room completes the main floor. The master retreat and ensuite on the second floor boast vaulted ceilings, a walk-in closet, a unique open shower, soaker tub, and double vanity. Two additional spacious bedrooms, a 4-piece bath with heated tile floor, and an office space complete this level. The lower floor provides a large Games Room, Family Room with a second fireplace, the 4th bedroom, 3-piece bath, and a mechanical room with more storage. This is not yo ur average home. Don’t miss an opportunity to see it. Contact your favorite realtor today for a private viewing. (id:40616)
1143 Richland Road Ne
Calgary, Alberta
Rarely do infills of this caliber, boasting such a high level of finishing, hit the market in Calgary! Welcome to 1143 Richland Rd, where luxury seamlessly meets functionality with extreme attention to detail. Situated on one of Renfrew’s finest streets, this beautifully crafted, brand new home features a RARE 2-bedroom LEGAL SUITE, serving as a fantastic MORTGAGE HELPER, whether you intend to reside in the property or rent it out.Here’s why you MUST CONSIDER this masterpiece: the main floor showcases 10’ ceilings, abundant large windows inviting ample natural light, high-quality engineered hardwood flooring, a cozy gas fireplace adorned with large format designer tile, upgraded gold light and plumbing fixtures, and elegant OAK FEATURE WALLS. The chef’s kitchen boasts a high-end KitchenAid appliance package including a gas cooktop, wall mount oven and under cabinet lighting to set the mood. Spoil your family and friends with this oversized quartz island with a stunning “waterfall” feature. The rear entry showcases a beautiful tiled mudroom with an abundance of storage.Ascending to the upper floor you’ll notice upgraded maple railings, and pass another exquisite oak feature wall with tonnes of natural light. The primary bedroom features nearly 11′ high ceilings (a rarity!), offers dual walk-in closets, a luxurious 6PC en-suite bathroom featuring a freestanding tub and an ultra-modern shower adorned with green and gold KITKAT TILE, heated flooring, and under-cabinet lighting. Additionally, there are two more spacious bedrooms, a 4PC bathroom, and a laundry room, all equipped with built-in shelving in the closets.The LEGAL BASEMENT SUITE is essentially an apartment in itself, boasting 9’ ceilings, luxury vinyl plank flooring, plush 40oz carpeting, two well-sized bedrooms, a kitchen equipped with Samsung appliances, a living room, a laundry area, and ample storage space. Once again, the bedroom closets feature built-in shelving. Accessible via its own separate ent rance with a concrete pathway. In the mechanical room, you’ll find 2 Goodman furnaces, 2 HRV units, a large 75-gallon hot water tank, and rough-ins for future A/C installation. The exterior of the property is finished with Hardy board and Hardy shakes, ideal for Calgary’s challenging weather, along with 35-year asphalt shingles on the roof. The backyard features an oversized vinyl covered deck (with a gas line) accessible via large sliding doors, a 2-car garage, and a private backyard.ARE YOU EXCITED YET? Schedule your private viewing RIGHT NOW and experience this home in person before someone else secures it! (id:40616)
352 Saddlemont Boulevard Ne
Calgary, Alberta
Welcome to this beautiful 2000+ sq ft Front Car Garage House in the Vibrant community of SADDLE RIDGE ne Calgary. Just 1 Minute to School & Bus Stop, 3 Minutes to Saddletowne LRT Train Station, 6 Minutes to GENESIS centre & Shopping Centre. This Double front Car Garage House offers you 6 Bedrooms in total, out of Which there is a 2 Bedrooms Rentable BASEMENT SUITE (illegal) which can be a huge mortgage helper. This house is surrounded by all the Major Amenities like, Parks, Playgrounds, Schools, Bus stops, Plaza & many more. Upon entering you’re greeted by a Private Formal Living space at the front of the house. The 2nd & main Living area faces backyard of the house with ample windows for extra daylight & a Gas fireplace adjoining a decent Dinning area. The spacious kitchen comes with the stainless steel appliance & good spaced Pantry. The Backyard is all Fenced, Landscaped & just waiting for its new Owner to enjoy their family & friends time in the south back yard. Moving forward to the Upper Level of the house, You’re Greeted by a Huge Primary Bedroom with a Big walk in closet & 5 Piece ensuite bath with Double Vanity, Standing Shower & a Tub as well. There are other 3 Bedrooms on this Level which are very good in size + one full Bathroom. The Basement suite (illegal) comes with 2 Bedrooms, 1 Bathroom, very good sized Living Area, separate Laundry, a good sized Kitchen, Separate entrance & can be a great Mortgage helper. Book your showing today!! (id:40616)
236 Evergreen Court Sw
Calgary, Alberta
Location, location, location!! Amazing 5 Bedroom, 3.5 bath, walkout family home in a peaceful, extremely private setting.This large treed lot is surrounded by green space at the end of a quiet cul de sac. Enjoy southwest horizon views, sunshine, sunsets, wildlife spotting and birdsong from the 41’ x 14’ deck and secluded covered patio, both overlooking a treed park in the heart of Evergreen Estates. 3668 sq.ft. of enduring quality in this custom build by “California Homes” featuring oversize windows that flood living areas with natural light all day and highlight pastoral park-like views in every room. Large, functional living room and dining area with vaulted ceilings (plus skylight). Family size kitchen and eating area (new tile floors) with adjoining and impressive main floor family room (hardwood, fireplace & built-ins) both overlooking the spacious deck, yard, and park. 4 generous size upper bedrooms including a massive 17’ x 16’ owner’s suite with vaulted ceilings, luxurious hardwood, updated shower, and double vanity. Fully finished walkout level with large functional family and games rooms, 5th bedroom/office & full bath. Main and lower levels offer well connected indoor/outdoor space with ample play areas inside and out. Easy care yard with rubber mulch, chain link fence and underground sprinklers. Oversize 25’ x 23’ garage plus room for 3-4 vehicles on the driveway. Recently inspected, maintained hardy & thick cedar shake roof (not original shakes-receipts available), in floor heating (rough in). Covered front porch, roomy welcome foyer, main floor laundry/mud room with side door, hardwood, ceramic tile, skylights in upper bath & hall, large functional spaces throughout. A short stroll to Fish Creek Park pathways & natural areas. Close to schools, shopping, and easy commuting routes including the ring road, the LRT. A rare opportunity in prestigious Evergreen Estates! Click 3D = interactive floorplan! (id:40616)
424 60 Avenue Ne
Calgary, Alberta
This side by side duplex is on a large oversized R2 pie corner lot.(19X38 m} with DOWNTOWN VIEW and facing the PARK/GREEN SPACE. Both side have fully developed basement with total 7 bedrooms, 4 full baths. Recently up grades are Shingle roof, Furnaces and all windows and fences.. A very good holding property with good income and future development. This property is located in Thornhill community, close to Thornhill/Greenview community center, schools, shopping, Deerfoot Trail and Bike paths. Rooms size are for one side only. (Please review the attached RMS for all measurements.) Total measurement is for both sides, each side is about 770 square ft. (id:40616)
121 Bridleridge Heights Sw
Calgary, Alberta
*OPEN HOUSE Sunday May 5th 2pm-4pm* Enter this wonderful residence with almost 3500 sf of developed living space, to be greeted by an elegant staircase and beautiful hardwood flooring that leads you to an open-concept main floor! A spacious kitchen boasts gorgeous granite countertops, sleek dark stainless steel appliances, a large island easily sitting 5, and a WALK THROUGH pantry! There is a good sized den perfect as a formal dining area, office or sitting room, with lovely built in shelving surrounding a 2 WAY gas fireplace that connects to the generous sized living room, the living room features large south-facing windows and a beautiful mantle around the 2 way gas fireplace. French doors off the dining area opening to a vast deck (width of house) with a charming GAZEBO, perfect for outdoor entertaining. The main level also includes a huge private laundry/mudroom and a large guest bathroom, all designed with style and functionality in mind.Ascend the open staircase to discover an open-to-below BONUS ROOM and FOUR bedrooms, including a luxurious primary suite with a stunning 5-piece ENSUITE bathroom. Three additional spacious bedrooms and a family bathroom complete the upper level, offering comfort and privacy for the whole family.The FULLY developed basement features a SEPARATE SIDE ENTRY and offers a perfect space for entertainment and relaxation. A spacious family room, wet bar (easily add a stove!), bedroom, full bathroom, and an office (with potential for conversion into another bedroom) provide endless possibilities for family gatherings or hosting guests or revenue!. With its convenient location near established schools (a stones throw from the Christian Academy), parks (Fish Creek Park also), shopping, and transit and 2 minutes from Stoney Trail access, this home is a true gem for family living. (id:40616)
33 Martinridge Road Ne
Calgary, Alberta
Welcome to this very well maintained bungalow in the heart of Martindale. As you enter the home you step into the spacious entryway with a large coat closet. Moving into the living room the large windows, vaulted ceilings and fantastic built-ins surrounding the fireplace create a warm and welcoming space. The living and dining rooms are separated by a bank of cabinets providing additional storage for daily living. Across from the dining room the kitchen was updated approx. 6 year ago with gorgeous new cabinetry, stone countertops and a back painted glass backsplash making for easy food prep cleanup. There are 2 bedrooms on this level and 2 full bathrooms including a 4 piece ensuite. Main floor laundry with a large storage closet complete the space. In the basement there is an additional 2 bedrooms, 4 piece bathroom and a large family room with built in cabinetry. A fully fenced backyard with a beautiful stamped concrete patio, paved pathways and separate dog run are low maintenance and create a backdrop for easy outdoor living! Raised garden beds are just outside the back door, a great spot to grow herbs and vegetables to enjoy through the summer! Finishing off the outdoor spaces is an oversized double detached garage, fully insulated, drywalled and 220 volt wiring. HWT was replaced in 2017. New windows in kitchen and both upstairs bedrooms. New Roof and Siding in 2022. Amenities galore in this wonderful community! Several schools nearby including a Francophone school, and both Public and Catholic schools. Several parks, the Dashmesh Centre, Genesis Centre, a public library and shopping are all just a short drive or walk away! Come and see this great home today! (id:40616)
106 Evanscrest Park
Calgary, Alberta
This two storey laned home on a corner lot with a SIDE ENTRANCE beautifully built in 2019 by Trico Homes in the community of Evanston. This two storey laned home features a main floor with 9ft ceilings, vinyl plank flooring throughout, kitchen with stainless steel appliance package, granite countertops, side wall pantry, and island with flush eating bar. Front living room and rear dining nook with a rear mudroom and access to a deck. The upper level features the large master bedroom with walk-in closet and 5pc ensuite including double sinks with granite counters and bath/shower combo. Two other bedrooms, full bathroom with granite counters, central bonus room and upper floor laundry. The basement is unfinished with roughed-in plumbing and 9ft ceilings awaiting your personal touches. Book you private viewing today with your favorite realtor. (id:40616)
523 Taralake Way Ne
Calgary, Alberta
GORGEOUS HOME IN GREAT LOCATION OF TARADALE NE, BACKING ON TO GREEN SPACE, VERY SPACIOUS HOME WITH VERY NICE LAY OUT, MAIN FLOOR LIVING / DINING AREA, FAMILY ROOM , BEAUTIFUL KITCHEN WITH ISLAND, BREAKFAST NOOK, DEN/ OFFICE AND LAUNDRY ON MAIN ! UPPER FLOOR HAS 4 BEDROOMS , 2 ENSUITES, ANOTHER 4 PCE BATH ON UPPER, BASEMENT HAS 2 BEDROOMS ILLEGAL SUITE WITH SEPERATE ENTRANCE AND HAS 1.5 BATHS IN BASEMENT, GREAT LOCATION WHICH IS VERY CLOSE TO ALL THE AMENITIES ! SHOWS VERY WELL ! A RARE FIND ! (id:40616)
459 Cantrell Drive Sw
Calgary, Alberta
Backing onto greenspace & Illegal Suite!!Nestled in the family-friendly neighborhood of Canyon Meadows in SW Calgary. This beautiful two-story house, spanning approximately 1710 square feet, offers both comfort and convenience wrapped in a stunning stucco exterior with great curb appeal. The home features four well-appointed bedrooms and three bathrooms. On the main floor, there is a bedroom complete with a full bathroom, ideal for guests or as an in-law suite, highlighted by oak hardwood floors which extend into the living areas. The living room is warm and inviting, with a wood-burning fireplace and vaulted ceilings enhancing the spacious feel. Triple-pane vinyl windows with reflective wrap ensure energy efficiency and plenty of natural light. The roomy kitchen boasts ample space for culinary exploration and flows seamlessly into a large dining area, perfect for family gatherings. Main floor laundry adds practicality and ease to daily living. Upstairs, the primary bedroom offers a private retreat with a full ensuite and access to a serene balcony overlooking the green space behind the home. One of the unique features of this property is the illegal one-bedroom suite in the basement with its separate entrance, offering potential rental income or additional living space. The suite includes a gas fireplace, creating a cozy environment. Outdoors, the private west backyard with mature landscaping is a verdant oasis, ideal for relaxation or entertaining. Backing on green space, the setting provides peace and privacy. Solar panels (2.6kw with bi-directional metering) installed on the home contribute to reduced utility costs and promote sustainable living. A single attached garage, coupled with a long, oversized driveway, ensures ample parking availability. The location of this home is incredibly convenient. It is walking distance to all levels of schools, public transit, including the Canyon Meadows LRT Station, and a mere stone’s throw from Fish Creek Provincial Park, p roviding abundant recreational opportunities within easy reach. Ideal for families or investors, this property not only offers a comfortable living arrangement but also sits in a perfect location with access to numerous amenities and facilities. Embrace the opportunity to make this your new home and enjoy all it has to offer! (id:40616)
52, 903 Mahogany Boulevard Se
Calgary, Alberta
Step into the epitome of sophisticated living with this exquisite brand new townhome, the Manhattan floorplan, where modern elegance meets urban charm. As you enter, you’ll be delighted by the function of the mudroom entryway, with entrances from both the front door and back double-attached garage providing parking convenience. Need a space to get some work done or set up a at home gym? Look no further than the flex room, providing versatility to suit your lifestyle. The heart of this home is the oversized kitchen complete with quartz counters, where culinary dreams come to life and gatherings are effortlessly hosted. With stainless steel appliances adorning the spacious kitchen, every meal prep becomes a chef’s delight. The main floor is adorned with chic wide planked oak luxury vinyl flooring and adds an air of refinement while ensuring practicality for everyday living and maintenance. Escape to the balcony off the kitchen, where you can sip your morning coffee or enjoy an evening dinner while soaking in the warmth in those warm summer months. When it’s time to retire for the night, the primary suite awaits, boasting dual sinks, a walk-in closet, and enough space for a king bed – ultimate relaxation. Two additional bedrooms offer ample space for family or guests. Plus, laundry chores are a breeze with a conveniently located laundry area. Upgrades include luxurious air conditioning, oversized kitchen island unique to this unit, and automatic electric blinds. Don’t miss the opportunity to experience Mahogany lake living at its finest and schedule your viewing today, because you deserve to love your home. (id:40616)
2016 53 Avenue Sw
Calgary, Alberta
Location meets Luxury! Designed by renowned architect Bruce Carscadden and built by inner city specialist Calista Custom Builder, this brand new 1965 sq ft Bungalow, sits on a 50′ x 117’ lot in one of the best streets in North Glenmore Park surrounded by mature trees, close to parks, schools, meters from the city and Glenmore reservoir trails with quick and easy access to 50th av and Crowchild, literally 5 min from DT. The open concept plan has beautiful hardwood floors throughout and a gorgeous vaulted ceiling clad in natural hemlock. The main floor includes a south facing nook perfect for morning coffee or an evening cocktail, a bright sun filled office, the impressive kitchen features gourmet Sub Zero & Wolf appliances and an island with seating on both sides, spacious dining room and living room with stunning fireplace. Side entrance has a generous mudroom and powder room. The primary bedroom is on the main floor with a beautiful en-suite and huge walk in closet. The downstairs is perfectly set up to include 3 good sized bedrooms, 2 bathrooms, another office/hobby room, a large exercise room with rubber flooring and massive mirror as well as an expansive rec room with wet bar well suited for entertaining and hanging out. The backyard offers a large grassy area, an oversized insulated garage and ample space for additional parking. With close to 4000 sq ft of developed space this gorgeous home and plan welcomes growing/blended families and owners wanting to transition to single level living. (id:40616)
64 Chinook Drive Sw
Calgary, Alberta
>> FIRST TIME ON THE MARKET >> Be sure to explore the 3D virtual tour <<< (id:40616)
1413 148 Avenue Nw
Calgary, Alberta
Welcome to this charming townhouse with “NO CONDO FEE” nestled in the Carrington community, this townhouse enjoys an ideal location surrounded by a wealth of amenities. As you approach, you’re greeted by a huge front porch with an outstanding view. Step inside to discover a warm and inviting atmosphere. The open-concept layout seamlessly connects the living room to the kitchen, making it an ideal space for gatherings and daily living. The kitchen is a chef’s delight, featuring fully updated appliances. ELECTRIC Range, MICROWAVE hood fan and with sleek countertops, ample cabinetry, and a convenient Island becomes a joyous experience. Venture upstairs to discover a haven of comfort and privacy. The second floor encompasses three spacious bedrooms, providing plenty of room for family members or guests to unwind. The primary bedroom boasts a 3pc ensuite bathroom with upgraded shower, additionally, there’s another full bathroom and a convenient laundry area which comes with Washer n dryer. Basement is unfinished, it presents an opportunity for customization and expansion according to your preferences and needs, whether it be additional living space or a recreational area. With easy access to major roadways, commuting to downtown or exploring neighboring areas is convenient and effortless. In summary, this townhouse offers a perfect blend of modern comfort, convenience, and affordability, making it an ideal place to call home in the vibrant community of Carrington. (id:40616)
7269 California Boulevard Ne
Calgary, Alberta
NO WARRANTY WHATSOEVER. PROPERTY IS SOLD AS IS WHERE IS. PLEASE MAKE SURE ALL THE LIGHTS ARE TURNED OFF AND MAKE SURE ALL THE DOORS ARE PROPERLY LOCKED BEFORE LEAVING THE PROPERTY (id:40616)
2824 13 Avenue Nw
Calgary, Alberta
Beautiful St. Andrews Heights – Amazing location, a few blocks to the Foothills Hospital. 50×120 ft Lot with rear alley access along with street facing driveway. 3+1 bedroom Bungalow with oak hardwood throughout the main level, Vaulted ceiling, two sided wood burning fireplace. Spacious U shaped kitchen with newer appliances. Two piece ensuite, 4 piece main floor bathroom, and second full bathroom in the basement. Single side attached garage with long front driveway – providing plenty of extra parking. Garage has new door and opener. Well treed flat lot providing lots of summer shade and privacy in the backyard. (id:40616)
64 Woodview Court Sw
Calgary, Alberta
Step into this charming 3 bedroom, 2.5 bathroom two-story home, offering a perfect blend of comfort and potential. With 1,168 sq ft of living space and an attached garage, this home sits in a vibrant Calgary neighbourhood. It’s ready for a homeowner who sees the tremendous value in a space that they can make their own.The main living area, spacious and welcoming, leads out to a delightful deck where you can enjoy private outdoor moments. The functional kitchen awaits your vision to transform it into a modern and inviting space. Upstairs, the bedrooms are filled with natural light, providing peaceful retreats for rest and rejuvenation.This property is an excellent opportunity for first-time home buyers or investors looking for a rewarding project. Recent upgrades such as a new roof, furnace, and deck are just the beginning. With no condo fees and the benefit of a private garage, this home promises both convenience and opportunity.Discover the potential waiting for you at Woodview Court. (id:40616)
3403 Boulton Road Nw
Calgary, Alberta
Stunning totally redesigned and renovated from the studs out. PLUS triple car garage and carport, all located in very popular Brentwood. The open concept main floor has all new high end vinyl flooring that flows nicely through the living, dining and kitchen areas. New white shaker style cabinets with stainless steel appliances, plenty of storage and quartz counters. Eat up island for 4. Sliding doors off the kitchen lead to a wonderful private south backyard, deck and your triple garage. Livingg room has feature wall with a heat generating electric fireplace,. and lots of pot lights. All new vinyl windows throughout. There are 2 bedrooms on the main, primary with walk in closet and 3 pc ensuite. The lower level is so bright due to large windows. There are another 2 bedrooms down plus laundry room. The generous rec room is complete with a feature electric fireplace and wet bar. Superb location, close to the University, shops, LRT, plus tucked into the community. Exterior is all new with nothing left to do but move it. (id:40616)
138 Rocky Ridge Circle Nw
Calgary, Alberta
Located on a quiet street in the highly desirable community of Rocky Ridge! The upper level features 3 bedrooms, including a primary suite complete with a wall mounted TV, closet and a 4pc en-suite bathroom, a 2nd 4pc bathroom and a sizable family/media room with a gas fireplace, TV bracket and 2 wall mounted speakers. The open concept main level is perfect for entertaining. Enjoy cooking and spending time in the beautifully updated kitchen with granite countertops, spacious island with a built-in bar refrigerator, stainless steel appliances, custom shaker cabinetry with soft close hinges, brazilian hardwood flooring and access to the deck overlooking a sunny west backyard. The backyard landscaping was recently upgraded to include low maintenance clover. The basement awaits your development ideas and is partially finished with insulation and vapour barrier. Enjoy the modern touches of having a NEST digital keypad and doorbell. This 2 storey home is move-in ready and the carpets were just professionally cleaned. Rocky Ridge is an established community with schools, CO-OP grocery store and gas bar, a stunning YMCA complex and access to the community amenities (park, wading pool, lake, ice surface and boating equipment).The Tuscany/Rocky Ridge LRT station, Stoney Trail and Highway 1A are easily accessible. The convenience of being located close to Highway 1A is perfect for weekend getaways to the mountains. Come live your best life! (id:40616)
4324 70 Street Nw
Calgary, Alberta
This gorgeous 4 bed, 3.5 bath custom built home comes with a fully finished basement and a double detached garage. The main floor consists of wide plank hardwood, high ceilings and large windows that bring in tons of natural sunlight. The kitchen is a chefs delight with premium S/S appliances, full height custom cabinets with underlighting, granite countertops and a huge center island that overlooks the separate dining area and large living room with a cozy gas fireplace. Completing the main level is a 2pc bath and good sized mudroom. A stunning wooden staircase leads you to the upper level which offers an oversized master bedroom with an elegant 5pc ensuite consisting of a huge jetted tub, separate shower and dual vanities. Completing the upper level are 2 additional bedrooms a 4pc bath and laundry room. The basement is fully finished offering 9′ ceilings, a large family room, wet bar plus a massive 4th bedroom and a 4pc bath. Additional bonuses include an extra deep private backyard with a relaxing patio and gas line for BBQ hook-up plus a double detached garage. Located close to schools, parks, City transit, shops/restaurants, U of C, Bowness Park/River, C.O.P and easy access to main roadways and Banff Rocky Mountains. (id:40616)
70 Sherwood Point Nw
Calgary, Alberta
**Open House Sunday 2 pm to 4 pm**Welcome to this exquisite home nestled in the heart of Sherwood, Calgary. Boasting an impressive stucco exterior and backing onto a picturesque ravine. Upon entering, you’ll be greeted by soaring high ceilings and an open-to-below layout, accentuated by elegant round stairs with maple railing leading to the second floor. The main floor features a formal dining room, a spacious living room, a cozy family room with a fireplace, a den, and a convenient two-piece washroom. The gourmet kitchen is adorned with maple cabinetry and stainless steel appliances, complemented by a charming breakfast nook looking over ravine with access to the south-facing deck overlooking the serene green area. Upstairs, a sprawling bonus room awaits, complete with a gas fireplace, offering ample space for relaxation and entertainment. Additionally, two generously sized bedrooms, a full washroom with laundry facilities, and a palatial primary bedroom with a walk-in closet and five-piece ensuite washroom, overlooking the ravine with its own private balcony, provides luxurious comfort. The basement offers two additional bedrooms, a recreational room, and another four-piece washroom. Ideally located near Stoney Trail, shopping amenities, and schools, this home offers the perfect blend of elegance, comfort, and convenience. The house is extra bright. Don’t miss out on the opportunity to make this your dream home! (id:40616)
67 Coville Close Ne
Calgary, Alberta
Wow. Wow. Wow. This amazing family 2 storey in Coventry Hills is one of the best properties you will encounter in its class. This fantastic home has been well upgraded and meticulously maintianed and is an absolute must see. A bright open main floor features a large living room with built-in book cases and recess for big screet TV, updated powder room, a gorgeous maple kitchen with upgraded stainless steel appliances, corner pantry, quartz counters, kitchen island and breakfast bar with a large informal dining area opening to a new massive full width upper deck with duradeck surface, aluminum rails and full set of stairs to yard (great for letting out pets!). The upper level features 3 good sized bedrooms including a spacious primary bedroom with large walk-in closet and elegant 4 pc bath plus a separate upper laundry and another updated 4 pc bath. This fantastic property also features a self-contained LOWER SUITE (illegal) with separate access from the lower walkout level that features extensive use of durable vinyl flooring, a cozy living room, bedroom, kitchen, 3 pc bath AND its own laundry PLUS its own covered fully fenced self-containted privacy area. Upgrades to this fabulous home feature a NEW ROOF on house (2022), New hot water tank (2019), New carpet upstairs (2019), New Paint (2022), 3 spectacularly upgraded bathrooms in the upper unit (2020), Full home width upper deck (2020), SEPARATE LAUNDRY AREAS for upper and lower units, an over-sized double detached garage, fully fenced yard, fire-pit, and poured concrete side-yard access. This one of a kind properrty is an absolute gem boasting over 2000 square feet of developed living space only steps to a park/playground and close to all amenities and is a must see. You won’t be disappointed. (id:40616)
83 Martin Crossing Grove Ne
Calgary, Alberta
FULL WALK OUT BASEMENT.RARE FIND BI LEVEL IN MARTINDALE. 3+2 BEDROOMS 3 FULL BATH ROOMS.MAIN LEVEL LIVING ROOM WITH VAULTED CEILING. KITCHEN AND DINING AREA.DOOR FROM THE DINING AREA GOING TO THE BACK.3 GOOD SIZE BEDROOMS ON THE MAIN LEVEL. MASTER BEDROOM WITH FULL BATH AND DOOR GOING TO A HUGE DECK TO THE BACK.FULLY FINISHED WALK-OUT BASEMENT WITH 2 BEDROOMS ILLEGAL SUITE,RENTED FOR $1200..COMMON LAUNDRY WHICH CAN BE USED BY BOTH MAIN LEVEL AND BASEMENT PEOPLE WITHOUT INTERFERENCE.CLOSE TO ALL LEVELS OF SCHOOLS,BUS ROUTE,GENESIS CENTRE,SIKH TEMPLE,SHOPPING,LRT STATION,LIBRARY LEISURE CENTRE. VERY EASY TO SHOW. SHOWS EXCELLENT. A MUST TO SEE. (id:40616)
2424 Cherokee Drive Nw
Calgary, Alberta
OPEN HOUSE CANCELLED | Massive Lot | Desirable Neighborhood of Charleswood | Huge Bungalow | Builders, investors and 60’s home lovers, this one is for you! Welcome to your new home in the highly sought-after neighborhood of Charleswood. Nestled on a spacious lot, this charming bungalow exudes character and warmth from the moment you arrive. With its own driveway, ample parking is a breeze, offering convenience and peace of mind. Most of the windows have been changed to vinyl windows. As you step inside, you’re greeted by a welcoming foyer adorned with a convenient closet, setting the tone for the inviting atmosphere throughout. The hallway gracefully leads you into the expansive dining area, perfect for hosting gatherings and creating cherished memories with loved ones.Adjacent to the dining area, the inviting living room beckons with the crackle of a wood-burning fireplace, offering cozy evenings and a perfect spot for relaxation. The abundance of wood accents throughout the house adds a touch of rustic charm, creating a truly cozy ambiance.On the other side of the dining room, the breakfast nook and kitchen await, providing a delightful space to enjoy your morning coffee or prepare delicious meals. The kitchen connects to a convenient mudroom, which leads to the backyard. Outside, the expansive backyard beckons with a large deck, perfect for entertaining, or simply enjoying the serene surroundings. The main floor also boasts a full bathroom and three generously sized bedrooms, including the luxurious primary bedroom complete with ample closet space and a convenient two-piece ensuite, offering privacy and comfort.Venturing downstairs, you’ll discover a beautifully appointed wet bar, ideal for entertaining guests and hosting festive gatherings. Additionally, a fourth bedroom and another bathroom provide versatility and accommodation for guests or family members. The large rec room features yet another cozy fireplace, creating a welcoming ambiance for leisure and relaxation.The beautifully landscaped lot offers ample space for outdoor activities and relaxation, making it a true oasis to escape the hustle and bustle of daily life. NW backyard. MASSIVE POTENTIAL. You can do so many things with this home. (1) Renovate and flip it. (2) Tear down and re-build a beautiful walk-out home — with city permission. (3) Enjoy its original 60’s charm and hold long term. Located in a high amenity area, this home offers the perfect blend of tranquility and convenience, with easy access to shops, restaurants, parks, and more.Don’t miss your opportunity to make this enchanting bungalow your own and experience the epitome of comfortable, stylish living in Charleswood. (id:40616)
338 Millrise Drive Sw
Calgary, Alberta
Welcome to your dream home nestled in a peaceful neighborhood, ideally located within walking distance to schools, playgrounds, an outdoor skating rink, the LRT, and Fish Creek Park, offering endless opportunities for outdoor recreation. This charming two-story split style residence boasts an array of features designed to enhance your living experience. Gorgeous hardwood floors flow seamlessly throughout the home. Vaulted ceilings add a touch of elegance, while upgraded stainless steel stair railings lend a modern flair. The main level offers an inviting family room with a gas fireplace with stone facing and the kitchen is a chef’s delight, featuring newer stainless steel appliances, a sleek, stainless steel tile backsplash, and a three-drawer island with a butcher block top. A corner pantry provides plenty of storage space, while the electrical rough-in for a garburator adds convenience. The primary bedroom suite is a true sanctuary, boasting a walk-in closet with an upgraded organizer and a luxurious ensuite with a jetted tub and separate shower. Downstairs, the fully finished basement offers even more living space, with a well-designed floor plan encompassing a fourth bedroom, a 3-piece bathroom, rec room, den, and a utility room. With 1200 square feet of living space, there’s plenty of room for everyone to spread out and relax. The backyard is a true retreat, fully fenced with a convenient gate for easy access, a retaining wall, mature trees, beautiful perennial flower gardens and a lovely stone patio. Two good-sized exterior sheds provide ample storage for all your outdoor essentials and there is a gas hook-up for convenient summer BBQ’s. Enjoy the piece of mind of the mechanical and structural upgrades of a newer roof, all Poly B plumbing replaced, newer windows, 2′ x 6′ exterior walls and the convenient built-in vacuum system. Schedule your viewing today and step into the haven you’ve been searching for. Welcome home! (id:40616)
1911 27 Avenue Sw
Calgary, Alberta
This beautiful three-story home, inspired by the timeless elegance of New York architecture, stands as a masterpiece with its stunning brick exterior and luxurious living spaces. Nestled in an ideal location, the property features a covered walk-out basement, seamlessly connecting indoor and outdoor living while flooding the interiors with natural light.The top floor is a grand master bedroom, complemented by a private bonus room and boasting breathtaking views of the city skyline and mountains from its FRONT AND BACK BALCONIES.The second floor hosts 3 generously sized bedrooms, each with its own ensuite bathroom, allowing comfort and convenience for every family member. A conveniently located laundry room with a sink streamlines household chores on this level.The WALKOUT basement level offers functionality with a comfy living space where there’s ample room for relaxation and entertainment. It also hosts a fourth bedroom for residents or guests alike with a 4 piece bathroom. The recreation area in the basement includes a wet bar and additional beverage fridge, seamlessly transitioning to the backyard for indoor-outdoor living.The kitchen is a focal point, featuring a 15-foot-long island, HIDDEN PANTRY, quartz countertops, and lots of custom cabinetry or storage. Premium stainless steel appliances from KitchenAid, including a gas cooktop and built-in wall oven/microwave, elevate the culinary experience.Upon entry, a spacious walk-in closet ensures ample storage, while a mudroom with a walk-in closet + bench keeps the entryway clutter-free. The living room features custom-built cabinetry, a fireplace and a dedicated TV wall, creating an inviting space for relaxation.Don’t miss the opportunity to own this remarkable property, showcasing custom cabinetry, luxurious finishes, and unique design elements throughout. Call for a viewing today! (id:40616)
39 Silverado Crest Place Sw
Calgary, Alberta
Discover the epitome of luxury living in this immaculate residence, where every detail exudes quality and style. Boasting over 4000 square feet of meticulously crafted living space, this home is a testament to refined elegance. Nestled against a serene environmental green space, prepare to be captivated from the moment you step through the door.Upon entry, the welcoming foyer sets the stage, leading you into a realm of upscale upgrades and thoughtful design elements. Enhanced with 8’ doors and wide plank engineered hardwood flooring, the interior draws you in with a sense of sophistication. A main floor office awaits beyond double French doors, offering a secluded space for productivity.The heart of the home lies in the gourmet kitchen, where culinary aspirations come to life amidst full-height cabinets, two-tone cabinetry, and a stunning backsplash. Naica quartzite graces the expansive island, while premium KitchenAid appliances elevate the culinary experience. A butler’s pantry, complete with a beverage fridge and ample storage, adds a touch of practical luxury.Entertaining is effortless in the dining area, where large patio doors welcome you to the outdoor oasis. Step onto the composite deck, enveloped by lush greenery, or gather around the stone patio with a firepit and pergola, perfect for soaking in the sunset.The living room invites relaxation with a cozy gas fireplace, adorned with tile to the ceiling—a fitting centerpiece for cozy evenings. Upstair tranquility awaits in the sprawling bonus room, boasting soaring ceilings with expansive windows..Retreat to the primary bedroom sanctuary, complete with a private balcony overlooking nature’s splendor. Indulge in the spa-like ensuite, featuring a tiled shower, soaker tub, and expansive walk-in closet with built in shelving. Three additional bedrooms offer comfort and versatility, while a convenient laundry room simplifies daily routines.Unwind in the basement retreat, boasting an expansive rec room i deal for movie nights or entertaining guests with the wet bar. An additional bedroom, gym area, and storage space complete the lower level, offering endless possibilities for recreation and relaxation.Outside, a heated 3-car garage with epoxy flooring and organizational systems awaits, alongside an exposed concrete driveway. Additional upgrades include built-in speakers, central vac, air purifier, water softener, exterior gemstone lights, and kitchen water filtration.Conveniently located near amenities such as Sobeys, Shoppers, and dining options, as well as schools, parks, and recreational facilities, this home offers the perfect blend of luxury and convenience. Don’t miss the opportunity to make this exquisite property your own—schedule your viewing today. (id:40616)
93 Fielding Drive Se
Calgary, Alberta
Open House Sunday May 5 1:00PM – 3:00PM | Welcome to this truly turn-key bungalow in Calgary’s SE community Fairview. This fully finished home features 4 bedrooms and 3 full bathrooms, double detached garage, extensively landscaped yard and huge outdoor entertaining space. The main floor has 2 bedrooms and 2 full bathrooms. The second bedroom has been converted into a massive dream walk-in closet with custom built ins. The basement has 2 large bedrooms and a large recreation room complete with wet bar, additional bathroom, and large egress windows throughout. Exposed aggregate steps in the front create a ton of curb appeal and make this home stand out. (id:40616)
3907 Crestview Road Sw
Calgary, Alberta
Experience the quintessence of Calgary living in prestigious Elbow Park with this exceptional opportunity! Situated on a coveted west-facing walkout lot, overlooking River Park, this residence offers a lifestyle unlike any other. Prepare to be enchanted from the moment you enter. Impeccable attention to detail and premium finishes create a home designed to impress. The walkout basement boasts an HD Golf Simulator, wine room, wet bar, spacious rec room, and home gym, ensuring endless enjoyment. Rarely found, the attached oversized heated double-car garage at the front entrance adds convenience and charm, elevating this property to an unparalleled level.With four bedrooms, four-and-a-half bathrooms, and over 5,000 square feet of living space, there’s ample room for both relaxation and entertainment. Whether entertaining guests in the expansive living and dining areas or cherishing intimate family moments, every corner of this home is crafted for the ultimate living experience. Step outside into a serene setting with an additional 600 sq. ft. of covered and uncovered living areas, featuring an outdoor fireplace, retractable screens, and heaters—a space designed for year-round enjoyment.This rare opportunity allows buyers to customize the finishes, turning this already remarkable home into their dream retreat. Veranda Estate Homes, renowned for their commitment to quality, has surpassed expectations with this latest offering.If you’re seeking a home that embodies the essence of Calgary living at its finest, seize this extraordinary property in Elbow Park as your own. Explore more about this dream home and make it yours today! (id:40616)
107 Everoak Green Sw
Calgary, Alberta
OPEN HOUSE Sat 04 May 12-2. From the moment you walk through the front door of this large w/o basement Evergreen home, the pristine hardwood in the foyer will confirm the loving care the original owners have taken since it was built for them by CedarGlen Homes. Near the front door is a flex area, and the hallway leads to open concept living featuring 9 ft high ceilings in the family room, with a gas fireplace, and kitchen leading to the dining area with a door to the deck. This spacious kitchen with a large number of cabinets and island also features the beloved walk thru pantry to the laundry room and double attached garage for your convenience. Upstairs, there is a large bonus room, and spacious primary bedroom with full ensuite, plus two other good sized bedrooms. The highlight of this home is the WALK-OUT basement with 3 large windows giving you more living space to develop. The back yard is landscaped and fully fenced, while the shingles were replaced just a few months ago so you can move right in to enjoy your time in the SW part of town. Located on a quiet close near all services from various schools, public transportation, to shopping including the new Costco nearby just off Stoney Trail, this property fits all of your criteria. Have a look before it’s sold. (id:40616)
16 Amblefield Avenue Nw
Calgary, Alberta
Walk into this beautiful laned home in Ambleton! This charming 3 bed, 1 den, 2.5 bath laned home offers versatility and style. Comes with a side entrance to help with any future basement developments. Basement equipped with roughin and 9 feet ceiling! Making it bright and airy! With ample room for your family and a cozy den for work or relaxation, enjoy the perfect balance of functionality and luxury. Don’t miss out on the opportunity to make this your dream home in Ambleton. Minutes to schools, grocery store and Stoney Trail. Schedule a viewing today! (id:40616)
37 Cranarch Crescent Se
Calgary, Alberta
Here is an excellent opportunity to own an extensively upgraded home located on a quiet crescent in Cranston. Situated near walking paths to the Riverstone area, boasting over 3300 square feet of total living space, and featuring a fantastic 2-bedroom mortgage helper with its own separate entrance. Upon entering the home, you will immediately be impressed by the stunning upgrades and luxurious features that this home offers. Flowing hardwood floors and open-to-below details to the second floor welcome you into the home. This property’s versatile layout is fantastic for entertaining, highlighted by the chef-inspired kitchen featuring quartz countertops, stone feature details around the gas range, a large island for entertaining, and a functional butler’s pantry leading into the mudroom. The upper floor of the home offers a layout of 3 large bedrooms with upper floor laundry and a huge bonus room with a built-in school zone desk for kids. The 5-piece master retreat includes a two-sided fireplace, a large soaking tub, a floor-to-ceiling tile shower, a dual sink vanity, and a large walk-in closet. Step outside to the south-facing backyard, complete with a large deck and a built-in hot tub, providing the perfect space for outdoor relaxation and entertainment. Enjoy this amazing home in this incredible community. (id:40616)


