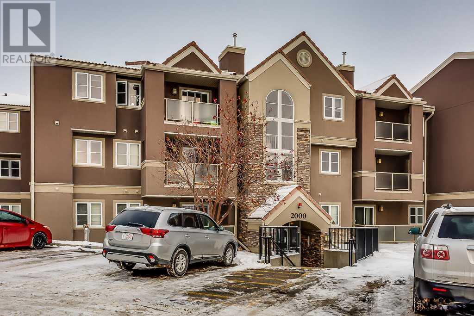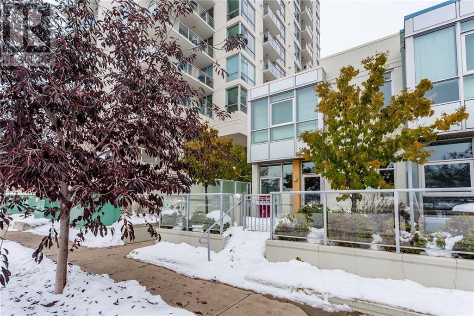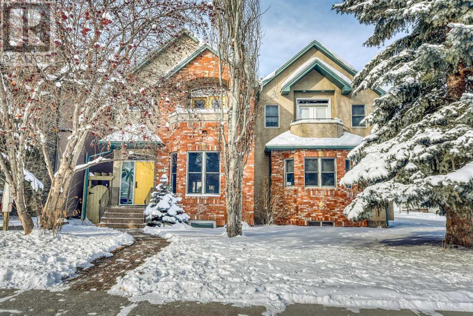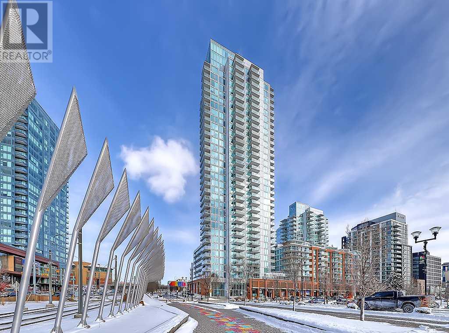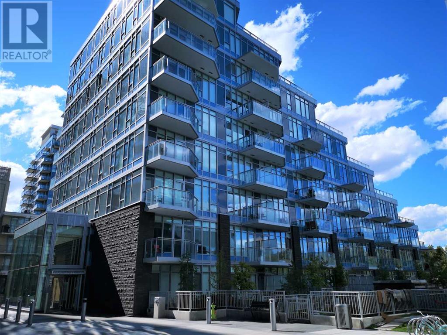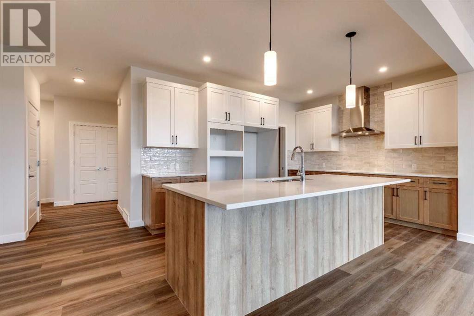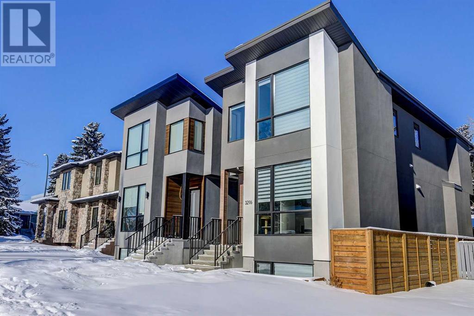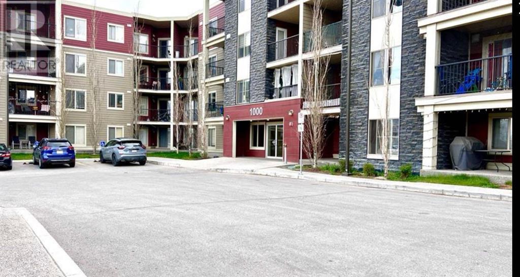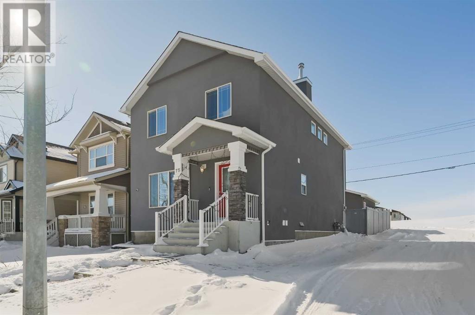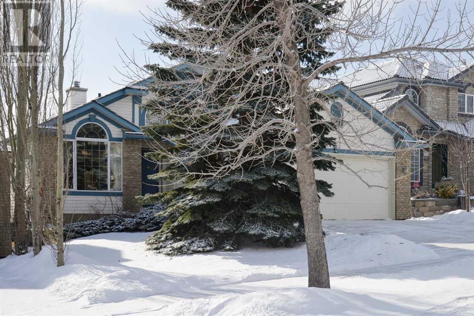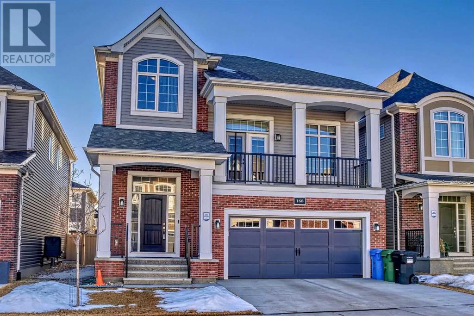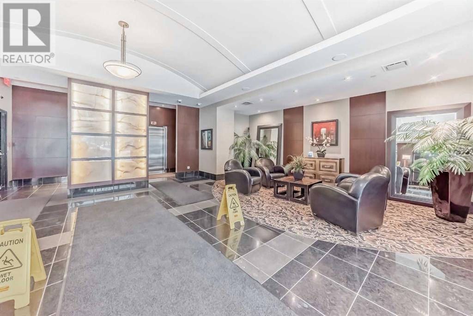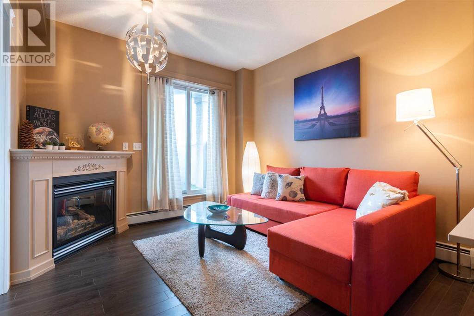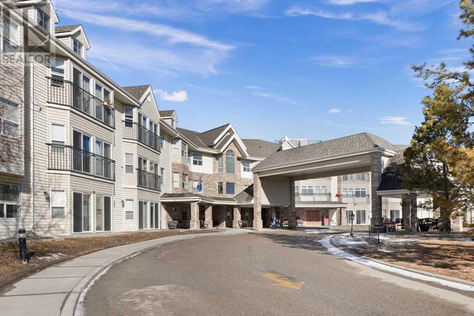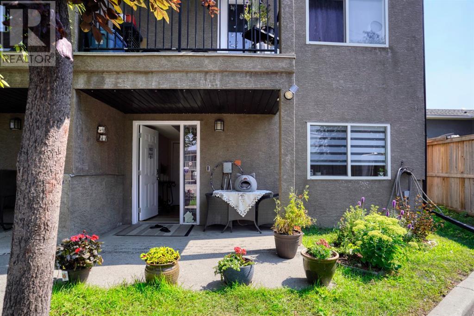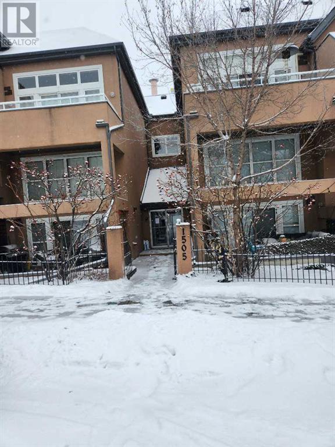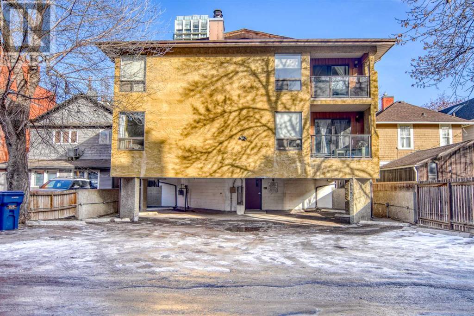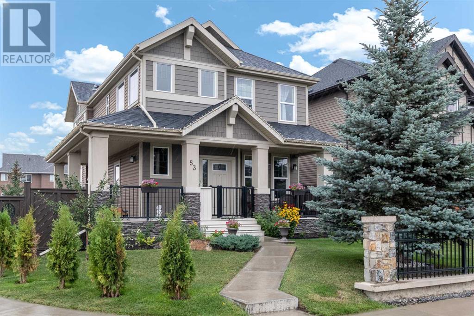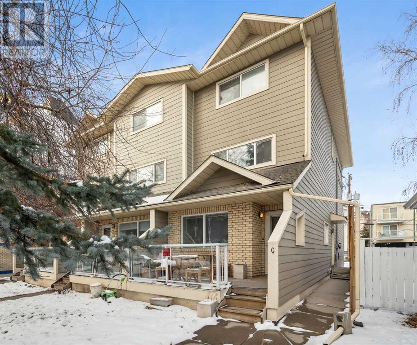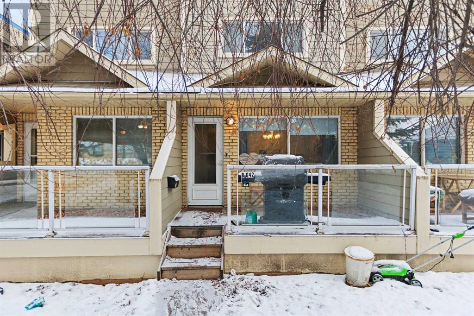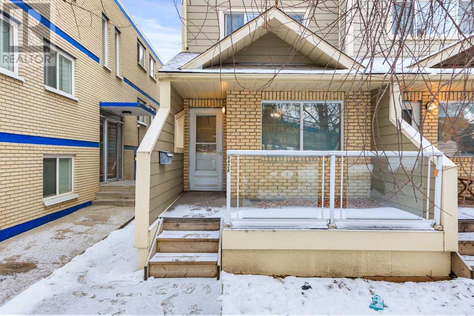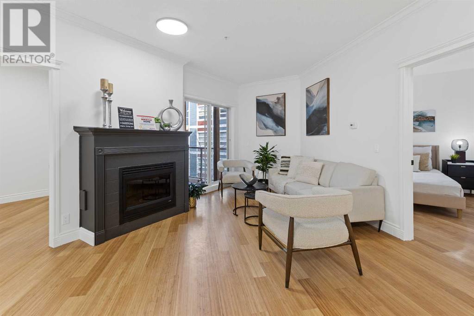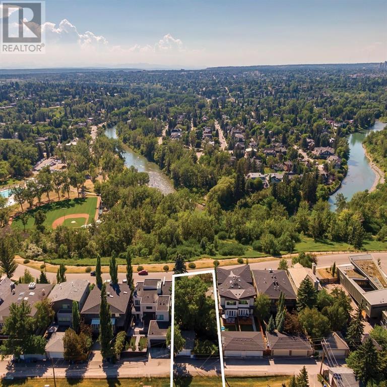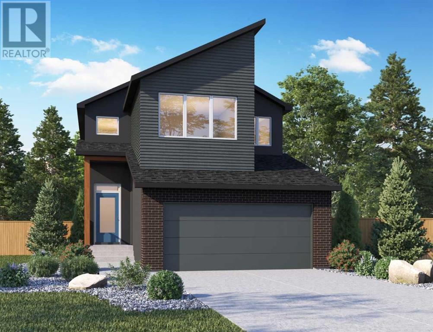LOADING
2021, 3400 Edenwold Heights Nw
Calgary, Alberta
2021, 3400 Edenwold Heights NW | Fantastic Location! | 2 Bed, 2 Bath Second Floor Condo | Large Bright Living Room With Corner Gas Fireplace & Access To A Private Covered South Facing Balcony | Open Concept | Kitchen With Eating Bar Overlooking Living Room & Dining Area | Generous Sized Primary Bedroom With Walk Through Closet & 3 PCE Ensuite | Convenient In-Suite Laundry | Amazing Club House With Swimming Pool, Hot Tub, Steam Room, Gym & Social/Games Room (Pool Table) | Perfect For First Time Buyer Or Investment | Edgecliff Estates Is A Beautiful & Well-Maintained Complex, Newer Windows, Patio Doors & Balconies | Walking Distance To Schools, Parks, Restaurants & Steps To Nose Hill Park | Edgemont Boasts One Of The Highest Number Of Parks, Pathways & Playgrounds In Calgary | Close To Superstore, Costco, Northland & Market Mall, Childrens & Foothills Hospitals, U Of C & SAIT| Easy Access With Shaganappi Trail, John Laurie Blvd, Crowchild Trail & Stoney Trail | Pictures Used Are Representative Of A Similar Apartment | Condo Fees $643.02 | Include: Common Area Maintenance, Heat, Water, Sewer, Insurance, Maintenance Grounds, Parking, Professional Management, Reserve Fund Contributions, On-Site Residential Manager | PETS – Are Allowed Dogs & Cats No Size Restriction Subject to Board Approval | Vacant Possession Available on May 1, 2024 | No Elevators in Complex | Outdoor Parking – No Underground. (id:40616)
132, 99 Spruce Place Sw
Calgary, Alberta
Executive air conditioned 2 storey end unit townhome in show home condition located in the Ovation. Very bright & open plan features full length windows, 9ft ceilings, 2 bedrooms ,3 bathrooms, Gourmet Kitchen with centre island & breakfast eating bar, granite countertops, stainless steel appliances, open to large dining area & great room with a gas fireplace. Patio doors leading out to spacious south facing patio. 2-pc powder room & in suite laundry. Gorgeous staircase leading to large master bedroom with 4-pc ensuite with soaker tub & shower, his & her closets. 2nd bedroom with a 3-pc ensuite & patio door leading out to the patio that overlooks the court yard & main entrance. Staircase leading downs to large storage room & double attached secured garage. Quiet location, steps from Westbrook, LRT & minutes to downtown. Amenities include indoor pool, hot tub, well equipped fitness area, meeting & games room. Building security & bicycle storage room. Great for an investor. Exceptional Value! (id:40616)
2304 3 Avenue Nw
Calgary, Alberta
Step into a world of enchantment in West Hillhurst, where this well maintained executive home awaits you on a serene cul-de-sac street. Picture-perfect front and back yards create a charming oasis, steps from the scenic Bow River and all the surrounding amenities, and captivating downtown skyline view. Impeccable craftsmanship, this home showcases top-tier materials and finishes at every turn. The main floor beckons with an inviting open concept layout, 9-foot ceilings, exquisite tile work, large dining space, perfect for entertaining, Stainless steel appliances, island that opens to the breakfast nook. Step outside onto the rear deck, complete with a BBQ gas line, hot tub, easy-care landscaping, majestic columnar tree, and generous double garage with newer door and opener. Indulge in luxury on this level with a 3-piece bath boasting a steam shower, rustic fireplace, and convenient side entrance. Upstairs you will discover a sprawling primary suite, another generous sized bedroom, each offering access to a charming south-facing balcony and huge 5 piece bathroom. Vaulted ceilings, skylights, and ample closet space ensures effortless organization. The fully finished lower level invites versatility with its artistic cement floor, 9-foot ceilings, dedicated office space, flexible room options, laundry facilities, and an additional third bedroom. With the added comfort of in-floor heating on the main and lower levels, this home embodies efficiency without sacrificing warmth. Don’t let this opportunity slip away to own a piece of paradise in one of Calgary’s most coveted communities! (id:40616)
1203, 510 6 Avenue Se
Calgary, Alberta
Step into the exquisite 12th floor condominium situated within the Pulse tower in the esteemed Evolution complex, nestled in Calgary’s lively East Village. This remarkable home presents a functional and open layout, spanning over 1,100 SqFt of meticulously crafted space, 2 bedrooms, office (den), 2 full bathrooms and sweeping panoramic views of the cityscape from northwest to southeast. This home is drenched with natural light streaming through the floor-to-ceiling windows, illuminating the open-plan living area and showcasing Calgary’s skyline. The living space well proportioned and perfect for entertaining, while the adjacent dining area is generously sized and provides access to the oversized and covered balcony. The gourmet kitchen is a delight, sleek granite countertops, high-end stainless steel appliances, and a gas stove. The primary bedroom offers a tranquil retreat with stunning northwest views of the Bow River and the city. Connected is a spacious walkthrough closet leading to a luxurious 5-piece ensuite featuring a double vanity and high-end fixtures. The secondary bedroom is generously sized and shares a well-appointed 3-piece bathroom, ensuring privacy and convenience for guests. Additionally, this exceptional condo includes a dedicated office/den space, catering to remote workers or those in need of a dedicated workspace. Completing the unit is in suite laundry. Enjoy the convenience of underground secured parking and a separate storage locker. The Evolution towers boasts an array of amenities, including a 24-hour concierge, security services, a recreation room, fitness facilities with sauna and steam room, and a rooftop patio with a gas BBQ, perfect for entertaining and soaking in breathtaking sunsets. East Village living offers a dynamic lifestyle with nearby amenities such as playgrounds, a dog park, and community garden plots, as well as proximity to St. Patrick’s Island, shopping, and dining options in Inglewood and Bridgeland. Experience the epit ome of downtown urban living with cultural attractions, entertainment venues, and a vibrant social scene just steps away. (id:40616)
214, 138 Waterfront Court Sw
Calgary, Alberta
This Executive Suite is located by the Bow River in Calgary Downtown’s Eau Clair district. Waterfront Parkside Condos sit next to Prince’s Island Park and river walk, steps from the well-known Plus15 Indoor Network which links to downtown core office buildings. Corner unit. Contemporary kitchen with quartz countertop, built-in oven, microwave and gas cooktop. 2 Spacious Bedroom and 2 Full Baths. Master bedroom with Walk-in Closet and Private En-suite. Second bedroom with Built-in Wardrobe. In-suite Washer and Dryer. Central Heating and cooling. 1 Heated underground parking stall and storage space. Additional underground Visitor parking lots are available for your guests. Underground car wash bay available. Amenities include a Gym, Hot tub, Steam room, Game/Lounge Room, Concierge Desk, 24-hour Security and More! Priced to sell and don’t miss out.Directions: (id:40616)
217 Creekstone Path Sw
Calgary, Alberta
Welcome to The Allure 3 by Sterling Homes — a luxurious and functional property that will captivate you. With 9′ knockdown ceilings, this home feels open and elegant. The executive kitchen features built-in stainless steel appliances, granite countertops, and undermount sinks. Cozy up by the gas fireplace, while the paint grade railings with iron spindles add a modern touch. The bonus room has a vaulted ceiling, and the primary bedroom boasts a 5-piece ensuite. Two additional spacious bedrooms and a picturesque bonus room with vaulted ceilings finish the second level. All Sterling Homes come with New Home Warranty giving you peace of mind in your brand new home. *Photos are representative* (id:40616)
3216 14 Avenue Sw
Calgary, Alberta
Welcome to custom build home with over 2,800 SF of living space in Shaganappi area. Located close to downtown. 3 MINUTES WALK TO WESTBROOK LRT STATION and 8 minutes to Killarney Recreation Center. This house brightens your mood every time you walk through the doors. Main floor is an OPEN CONCEPT. Abundance of natural light from FLOOR TO CEILING WINDOWS. 10’ CEILING ON THE MAIN FLOOR. Wide plank engineered hardwood floor, pot lights & SOUND SYSTEM throughout the house. Level 5 FLAT CEILING. Cozy up beside the GAS FIREPLACE on the main floor. Modern kitchen with plenty of cabinets. Quartz countertops and raised table to fit 5 people for a quick meal. Build in microwave and oven. Samsung s/s appliances. Wine fridge. Counter depth fridge. Beautiful GLASS RAILING leading to the upper floor. SKYLIGHTS that give you additional natural light. OFFICE SPACE on the second floor. The spacious master bedroom. Soak in the free-standing tub after a long day. Wash off work stress in the glass shower with BODY MASSAGE JETS. In the morning, enjoy getting ready with the HEATED ENSUITE FLOOR. 2 extra bedrooms with built-in closets, 4-piece washroom and laundry complete the top floor. Basement designed for entertainment. Wet bar with wine fridge & sink. Home theater wired for 5.1 surround sound. Beautiful BUILT IN WALL UNIT. Keep your feet warm on lush carpet HEATED FLOOR in the basement. Large 4th bedroom in the basement . Basement washroom with STEAM ROOM. .All windows and skylights are TRIPLE GLASSED. 9 ‘ ceilings in basement and second floor. VACUUM SYSTEM help you keep the house clean l. Fully insulated drywalled garage with shelves. The home is in the area for Western Canada Highschool. Incredible home!!! Look no more!!! (id:40616)
203, 5 Saddlestone Way Ne
Calgary, Alberta
This amazing apartment with two beds, two full baths (one ensuite) and sunny balcony, is located at the beautiful lively community Saddleridge. Walking distance to TIM HORTON, gas station, grocery, restaurant. Newer stove, microwave, one underground heated parking. Multiple Bus Stop just outside the building. LRT station is also close by, Genesis centre (Public library, swimming pool, Socer centre, leisure centre, and more) is also 3 mins driving distance away. (id:40616)
75 Saddlebrook Way Ne
Calgary, Alberta
*WOW*… Once in awhile, a home comes along that truly fits your family! Welcome to this beautiful UPGRADED home that is in IMMACULATE CONDITION, where true pride of ownership shines from the original owners. You’ll immediately notice the excellent CURB APPEAL from the upgraded STUCCO EXTERIOR, which is much more durable and lower maintenance than other materials, along with NEW ROOF (2021). As you enter, you’ll love the OPEN CONCEPT LAYOUT (especially if you love to entertain) that seamlessly connect kitchen (NEW FRIDGE 2023), living room, and dining space. Imagine enjoying family movie night and cozying up to the GAS FIREPLACE on a cold winter night, helping your kids to create long-lasting memories. Of course, privacy is the most important for your family, and this home has it in spades!: From it being on a CORNER LOT (no neighbour beside) and also BACKING ONTO A PARK. While we dream of warmer weather, we can envision an evening BBQ in your SUNNY WEST FACING BACKYARD, while the kids and pets can run around in your FULLY FENCED BACKYARD. Inside, you’ll also notice tons of NATURAL LIGHT coming in from the well-situated windows, which carries through to the untouched basement that is ready for your personal touch and LEGAL EGRESS WINDOWS. With a busy family life, you’ll appreciate LUXURY VINYL PLANK throughout the home making it highly durable for kids and pets, as well as easier clean-up! For workshop/mechanics and future Electric Vehicle owners, the OVERSIZED GARAGE also comes with an upgraded 220V Subpanel. This home boasts exceptional convenience in its location with pick-up and drop-offs for your children’s schools K-4 (5 min walk), Gr 5 – 12 (within 7 min drive) PLUS it has been upgraded with rough ins for a future toilet and bathroom drain system when you develop the basement! Groceries, shopping, entertainment, and restaurants are very accessible (7 mins). If your family loves to keep an ACTIVE LIFESTYLE, there are several parks with playgrounds (2 mins) and W ALKING/BIKING PATHS (7 mins). You and your kids will never need to go far for even more activities, at the state-of-the-art GENESIS CENTRE (9 mins): Public Library, Child Care Centre, Gym, Indoor Fields, Skating, Swimming and more! Come see it today, don’t miss this opportunity to call this place home! (id:40616)
2281 Sirocco Drive Sw
Calgary, Alberta
A charming walk out bungalow in a beautiful location with a spectacular 180 degree south facing view. An open, bright and sunny floor plan with over 1546 sq ft on the main floor and an additional almost 1200 sq ft in the fully finished walk out basement. The main floor offers a welcoming foyer, a formal dining room, a functional kitchen with lots of cupboards and counter space as well as a large island, a living room with vaulted ceilings and three sided fireplace, a breakfast nook, an office/den/bedroom and a spacious primary bedroom with four piece ensuite and a large walk in closet. The walk out basement has two additional bedrooms, a huge family room with wet bar, a four piece bathroom and a storage room. There is a large deck for enjoying the views and the backyard is private. This air conditioned home is located in the very desirable community of Signal Hill, an easy commute to downtown and easy access west to the mountains. Call today to view this fantastic home! (id:40616)
168 Carrington Close Nw
Calgary, Alberta
** PRICE REDUCTION** Explore the charm of 168 Carrington Close NW, this well-maintained, move-in-ready home with 4 bedrooms spanning over 3000 sqft of exceptional living space and featuring a WALK-UP basement. This stunning 4-level split house is loaded with upgrades and All Windows throughout the entire house are Triple-Pane Glass. The entertaining-friendly main floor showcases a spacious entry. The beautiful kitchen is a chef’s delight, fitted with stainless steel appliances, a gas stove, elegant quartz countertops, a huge island, and plenty of cabinet space. Ascend the steps, and you’ll find a splendid family room with soaring 14-ft ceilings. Upstairs, the luxurious primary bedroom has a 5-piece ensuite. There are two additional bedrooms, a 4-piece bathroom. The lower level has a Separate Entrance that provides direct access to the Walk-Up Basement with a Kitchen, Laundry, a 4th Bedroom, and another Full Bathroom. Conveniently located near a shopping plaza and community park, with an upcoming school to further cater to the community’s needs. Easy access to Stoney Trail. This home truly offers everything. Come see it for yourself; all that’s left is for you to move in! (id:40616)
2008, 920 5 Avenue Sw
Calgary, Alberta
SPECTACULAR VIEWS, SOPHISTICATED LIVING SPACE! Lifestyle + Luxury in this stunning 3 bedroom, 2.5 bath 2000 + SQ FT EXECUTIVE CONDO with OUTRAGEOUS URBAN, RIVER, MOUNTAIN VIEWS. Superb natural light, enjoy floor to ceiling windows, and two south facing balconies. Huge OPEN CONCEPT GREAT ROOM with FIREPLACE, GORGEOUS DINING + PROFESSIONAL KITCHEN, OUTSTANDING DEN/OFFICE! Designer lighting + Surround Sound Throughout. Master Suite with fabulous finishing’s + unobstructed river views; luxury ensuite including soaker tub, steam shower, and large double vanity. Beautiful second bedroom with downtown views and full ensuite. Two Heated Underground Titled Parking, Concierge. Walk to shops, restaurants, LRT and Park. A Must View, move in condition with quick possession available! (id:40616)
216, 1507 Centre A Street Ne
Calgary, Alberta
Welcome to your new home in the vibrant community of Crescent Heights, Calgary! This beautifully designed 2-bedroom condo offers a modern living space with convenience and comfort in mind. This is an end unit on the North of the building with the balcony facing west towards centre st. Just move in! Furnishings can be included in this turnkey suite. This suite includes insuite laundry, 2 bathrooms, and an underground parking stall. HUGE balcony would be great for a BBQ. Close to all amenities centre st has to offer! The Madison is a well-maintained concrete complex. This building has an exercise facility, elevators, and titled underground parking—a central location with major bus routes, restaurants, shopping nearby, and within walking distance to downtown. (id:40616)
1353, 5200 44 Avenue Ne
Calgary, Alberta
Discover an unparalleled investment opportunity in the heart of a serene residential area, designed exclusively for those seeking a blend of carefree living and lucrative investment potential. This unique property, nestled within a top-tier assisted living facility, offers investors a chance to be part of a community that combines comfort, convenience, and compassionate care.Property Highlights:Turnkey Investment: Enjoy a completely hands-off investment experience with professional on-site management, maintenance, and leasing services. Opt into the rental pool and receive steady monthly returns, making this an ideal opportunity for both seasoned and novice investors. Please note, the unit shown online cannot be viewed as it is a unit that is already rented by Origin Property Management. Exceptional Amenities: Residents benefit from a full suite of amenities designed to enhance their quality of life, including a dining room offering three nutritious meals a day, a library with internet access, a theatre for entertainment, a craft room for creative pursuits, a beauty salon, and a bistro for casual dining. The facility is complete with a daily continental breakfast, convenient tuck shop and also boasts a vibrant schedule of daily activities, ensuring a fulfilling and engaging environment.Comprehensive Care: With 24-hour nursing available, this facility provides peace of mind for both residents and investors, knowing that professional care is always at hand. The warm and caring staff foster a pleasant and friendly living atmosphere, further enhancing the appeal of this investment.Growing Market: As the population ages, the demand for quality assisted living facilities is expected to rise, positioning your investment for potential growth and increased value over time.Community Impact: By investing in this property, you’re not just securing a financial asset; you’re contributing to a supportive and active lifestyle community for seniors, making a positive impa ct in the lives of many.Don’t miss this exceptional opportunity to invest in a property that offers both financial rewards and the satisfaction of supporting a thriving senior community. (id:40616)
1, 1823 35 Street Se
Calgary, Alberta
NO CONDO FEES!!!! Welcome to this gorgeous turn key 897 SQ.FT unit in the up and coming community of SOUTHVIEW 10 Mins away from DT. This spacious 2 bedroom and 2 bath unit is excellent for the investor or fist time home buyer looking for ZERO CONDO FEES or a great short term rental unit.. This unit comes with tons of upgrades and is spotless and well taken care of. Parking stall is #1. DONT MISS OUT IN THIS WONDERFULL DEAL! (id:40616)
110, 1505 27 Avenue Sw
Calgary, Alberta
JUDICIAL LISTING.PROPERTY IS BEING SOLD IN AS IS WHERE IS CONDITION.NO WARRANTIES FROM THE SELLER OR HIS REPRESENTATIVES.ALL OFFERS HAVE TO BE UNCONDITIONAL AND LEAVE OPEN FOR 3 TO 4 WEEKS.SCHEDULE A MUST BE ATTACHED AND FORM PART OF OFFERS. DEPOSIT MUST ACCOMPANY ALL OFFERS. IT IS VERY NEAT AND CLEAN ONE BEDROOM CONDO WITH OPEN TO BELOW.CLOSE TO ALL THE AMENITIES AND DOWN TOWN.IT IS VACANT .VERY EASY TO SHOW. SHOWS EXCELLENT.DO NOT MISS THIS ONE. (id:40616)
102, 917 18 Avenue Sw
Calgary, Alberta
Hart of down town Two bedroom full renovated main floor condo, lots of natural light, Big window, patio door and much more. Price to sell . Don’t miss it. (id:40616)
53 Legacy Gate Se
Calgary, Alberta
Amazing opportunity to own a former show home with a lot of high-end upgrades in the prestigious community of Legacy right across the park/water ponds! This beautifully appointed 2 storey house offers over 2,700 SqFt of luxury living space, 4 bedrooms, 4 bathrooms, fully finished basement, endless executive upgrades, rear oversized double garage and a lot more! Open concept main floor plan with an elegant entrance has a huge gourmet kitchen with custom cabinets up to the ceiling, enormous breakfast island, s/s high-end appliances, huge pantry, granite countertops all through the house, premium laminate floors on all main floor, luxury vinyl planking floors in the basement & tile in all bathrooms. Spacious dining area, massive living room with huge windows allowing lots of natural light, a big linear fireplace with a custom mantel surrounded by tile up to the ceiling, office, half bathroom, and a functional mudroom with a closet completes the main floor. The upper level offers a humongous primary bedroom with deluxe 5pc en-suite, dual sinks, corner bathtub, a large walk-in closet, 2 more great size bedrooms + 2nd 4pc full bathroom and a laundry room. Basement hosts humongous recreational/family area, 4th huge bedroom with an office area, double closets, 4th 3pc bathroom with a custom tiled shower and 2 storage rooms. Rear oversized garage has power, natural gas ready for the garage heater to be installed if needed. This amazing property has endless upgrades like: custom wood handrail, premium lights, built-in oven, built-in microwave, premium carpet with 8-pound underlay, double French door to the office, new central vacuum system & accessories, new hot water tank, rough -in for the A/C and a lot more. Unique exterior with a wrap-around porch and a deck on 3 sides of the property, professional landscaped front, side & back yards with natural grass, ornamental trees, fruit trees, flowers and vegetable gardens all around the property, it can be the ideal, safe and priv ate place for a larger family and/or their children’s playground, concrete walkways, concrete base for the shed, concrete base for the barbeque area, etc. You will enjoy your private unique fenced back yard that has a huge sunny south west facing upper and lower deck where you can relax and entertain. You will also notice rear asphalted wide alley, double gates for backyard access where you can park your RV, boat or a car if needed. The property is located right across the biggest ponds/parks in the area, it is within walking distance to shopping plaza, day care, gas station, Legacy green space trails, parks, schools & a lot more. Call to book your private viewing today! (id:40616)
3, 642 Mcdougall Road Ne
Calgary, Alberta
Welcome to this executive built 3 storey end unit townhouse with NO CONDO FEES in the prestigious community of Bridgeland, facing a park. With walking distance to downtown Calgary, amenities and transportation, this home is perfect for an investor or professional. Walking into the home, you are met with a bright and open floorplan leading into a large dining area on the right that leads into a good sized kitchen with ample cupboard space and a breakfast eating bar. The 2 piece powder room can be found on the main floor as well as an entrance into the single attached garage with storage space. Heading upstairs to the second level, you are met with a spacious living area with a North facing balcony. Across from the living space, there is a large bedroom that can also be used as a home office space. On the third floor of the home, you’ll find a 4 piece main bathroom as well as two more large bedrooms, one with a 4 piece ensuite. The basement is partially developed with space for laundry and storage. This home is located within walking distance to multiple amenities, walking paths, transportation, and close proximity to the Calgary Zoo as well as easy access to main roads. Perfect for an investor. All 3 units are for sale. Current tenant pays $1950 per month but with the current rental market, rent could be up to $3000. The building has undergone updates over the years with newer siding, front decks and roof shingles. Exceptional value! (id:40616)
2, 642 Mcdougall Road Ne
Calgary, Alberta
Welcome to this executive built, recently updated, 3 storey centre unit townhouse with NO CONDO FEES in the prestigious community of Bridgeland, facing a park. With walking distance to downtown Calgary, amenities and transportation, this home is perfect for an investor or professional. The recent updates include new paint throughout and newer flooring throughout the entire home. Walking into the home, you are met with a bright and open floorplan leading into a large dining area on the right that leads into a good sized kitchen with ample cupboard space and a breakfast eating bar. The 2 piece powder room can be found on the main floor as well as an entrance into the single attached garage with storage space. Heading upstairs to the second level, you are met with a spacious living area with a North facing balcony. Across from the living space, there is a large bedroom that can also be used as a home office space. On the third floor of the home, you’ll find a 4 piece main bathroom as well as two more large bedrooms, one with a 4 piece ensuite. The basement is partially developed with space for laundry and storage. This home is located within walking distance to multiple amenities, walking paths, transportation, and close proximity to the Calgary Zoo as well as easy access to main roads. Perfect for an investor. All 3 units are for sale. Current tenant pays $2000 per month but with the current rental market, rent could be up to $3000. The building has undergone updates over the years with newer siding, front decks and roof shingles. Exceptional value! (id:40616)
1, 642 Mcdougall Road Ne
Calgary, Alberta
Welcome to this executive built 3 storey end unit townhouse with NO CONDO FEES in the prestigious community of Bridgeland, facing a park. With walking distance to downtown Calgary, amenities and transportation, this home is perfect for an investor or professional. Walking into the home, you are met with a bright and open floor plan leading into a large dining area on the right that leads into a good sized kitchen with ample cupboard space and a breakfast eating bar. The 2 piece powder room can be found on the main floor as well as an entrance into the single attached garage with storage space. Heading upstairs to the second level, you are met with a spacious living area with a North facing balcony. Across from the living space, there is a large bedroom that can also be used as a large office space. On the third floor of the home, you’ll find a 4 piece main bathroom as well as two more large bedrooms, one with a 4 piece ensuite. The basement is partially developed with space for laundry and storage. This home is located within walking distance to multiple amenities, walking paths, transportation, and close proximity to the Calgary Zoo as well as easy access to main roads. Perfect for an investor. All 3 units are for sale. Current tenants pay $2100 per month but with the current rental market, rent could be up to $3000. The building has undergone updates over the years with newer siding, front decks and roof shingles. Exceptional value! (id:40616)
339, 333 Riverfront Avenue Se
Calgary, Alberta
Located in the most PICTURESQUE AREA of our city, this 2 bed/2 bath apartment is about to BLOW YOU AWAY! PERFECT for YOURSELF OR as an INVESTMENT PROPERTY, you’ll always average on the upward trend in capital appreciation being in such a KEY area of our city. But this unit isn’t just about location, it’s also a SHOWSTOPPER, move-in-ready unit. Nestled on Riverfront Ave, you’ll find a long-standing building that’s been almost fully updated. Head up to the 3rd floor where you’ll find your sub-penthouse apartment. This quiet interior unit has a large coat closet on your right & beautiful hardwood floors. This unit feels AIRY & BRIGHT w/ your 9ft ceilings. On your right, you’ll find a linen closet + a beautiful primary bedroom w/ a queen bed, nightstands, a wall for a mounted TV & your window has views of the Bow River-wow! You have space for a makeup desk or a dresser & you have a WALK-IN CLOSET – such a rare feature in an inner-city condo. The custom-built closet system has been freshly added & you have a renovated attached ensuite. With clean & timeless tile, I bet you can’t wait to enjoy your oversized RAINFALL SHOWERHEAD. Having this attached ensuite is such a good feature, especially if you plan to rent it out, or have a roommate. In your living room, you have a beautifully finished electric fireplace – this entire apartment has just been professionally painted w/ SW Paint & one of my favourite features of this unit is the subtle mix between old & new, what a perfect combination of a modern touch w/ more traditional features like crown moulding & accent baseboards to go w/ your hardwood floors. This unit is NOT cookie-cutter & is a place to express your personality. Sliding doors lead onto your private balcony facing the front of the building. The exterior of this building, incl. balconies is 85% completely refaced w/ ALL SPECIAL ASSESSMENTS PAID. Back inside, you’ll LOVE how OPEN CONCEPT this central living space is w/ a refinished kitchen, matte black accents, g ranite countertops + BRAND NEW stainless steel appliances. Isn’t this an amazing dining space? You’ll notice that in every room there is beautiful feature lighting + you’ll find a large 2nd bedroom. A laundry closet holds your NEW stacked washer/dryer & the 2nd bathroom has a large vanity, oversized mirror, a deep tub + a chrome rainfall showerhead. This building is in the perfect location, w/in walking distance to the River Pathways, perfect if you’re a runner, an outdoor enthusiast, or to go for walks w/ your furry friend (pet-friendly w/ board approval) & your condo fees incl. everything but electricity. You have rentable storage lockers & meeting rooms, free bike storage + your underground heated parking stall is #74 + underground visitor parking. Located in East Village, you’re close to Eau Claire, Princess Island Park, Chinatown, Superstore/Winners, walking distance to all of downtown through our +15 interior connecting bridges. (id:40616)
3940 1a Street Sw
Calgary, Alberta
Once in a lifetime development opportunity! The very last chance to purchase a property right in the middle of the coveted Parkhill Ridge and build your dream home. Experience fabulous sunsets and breathtaking river and mountain views! If you could hand pick the perfect location on the street, this would be the one! This 52ft by 131ft lot fronts the ridge and backs onto Parkhill park. It really doesn’t get any better. R-C2 zoning will give some flexibility on design and development options. Property sold Where is, as is. Don’t miss this chance to own such an exclusive piece of Calgary property! (id:40616)
27 Versant View Sw
Calgary, Alberta
Welcome to the Whitlow by Genesis Builders, a modern haven where style and functionality converge. This two-story masterpiece features three bedrooms, two and a half baths, and a double attached garage. Step into the main floor office/den, ideal for work or relaxation. Discover the Quartz/Granite adorned kitchen and baths, complimented by black exterior windows and doors, enhancing the home’s contemporary charm. Experience the seamless flow of the open-concept kitchen, dining, and living areas, graced by a Kitchen Aid Gas Range. Vaulted ceilings on the second floor invite natural light, while a bonus room offers versatility for family gatherings. Smart home features, a gas line to the deck, and stucco exterior complete this sanctuary, epitomizing modern luxury and comfort. Welcome to the Whitlow, where every detail embodies refined living and timeless elegance. *Photos are representative* (id:40616)


