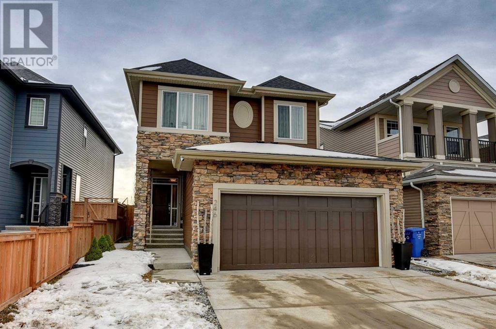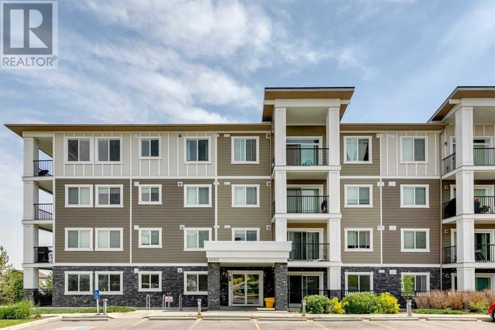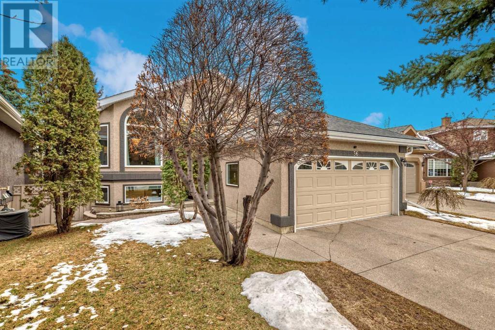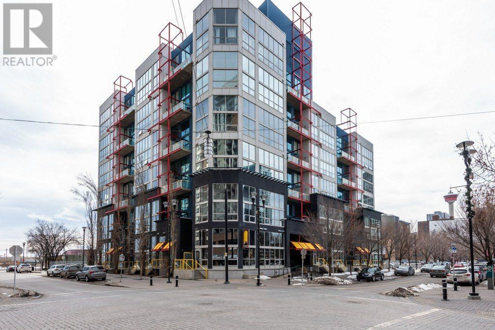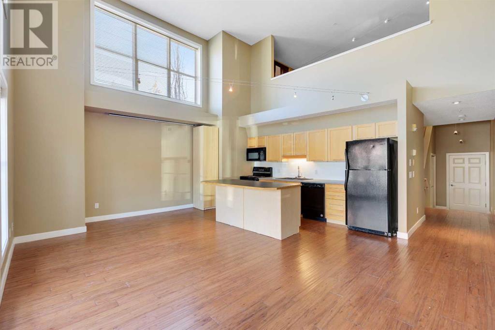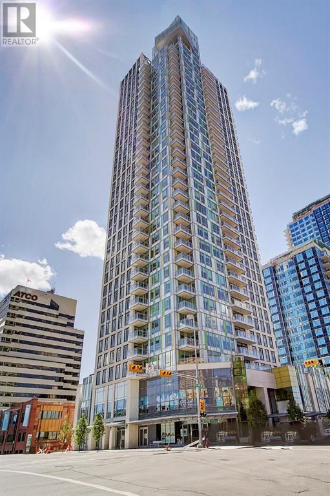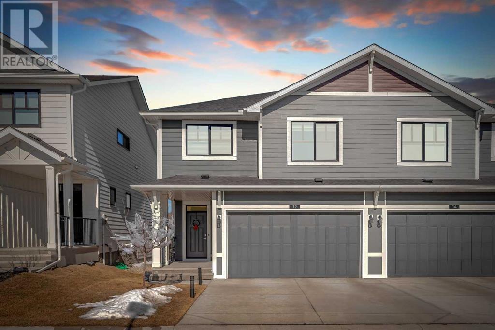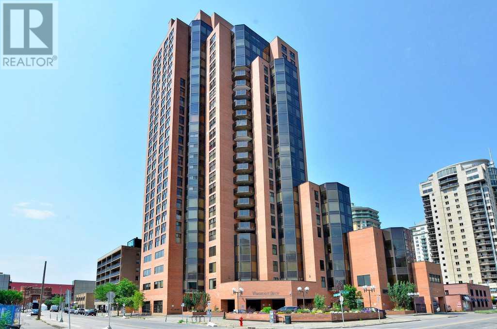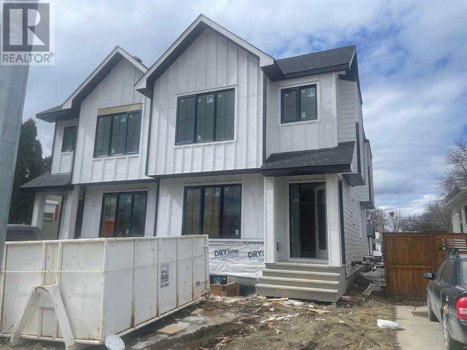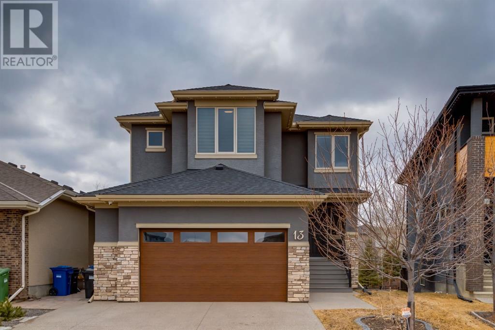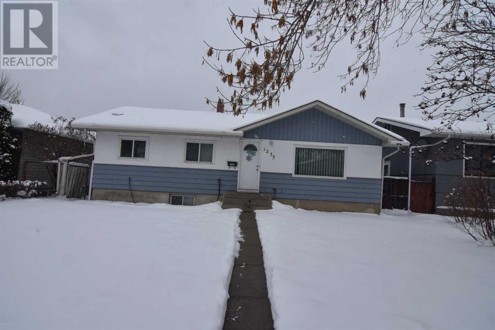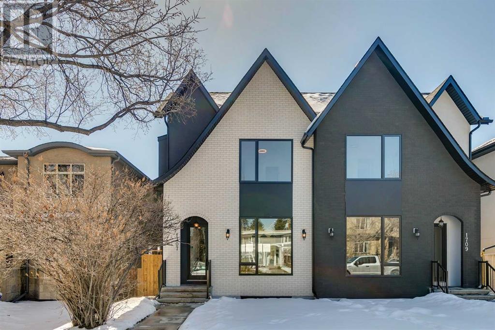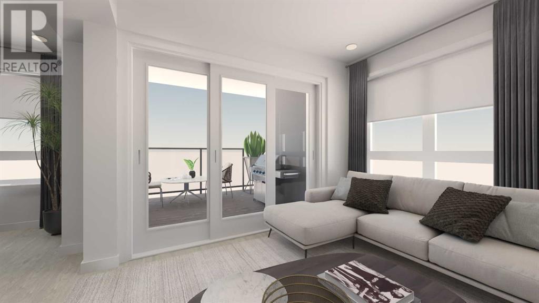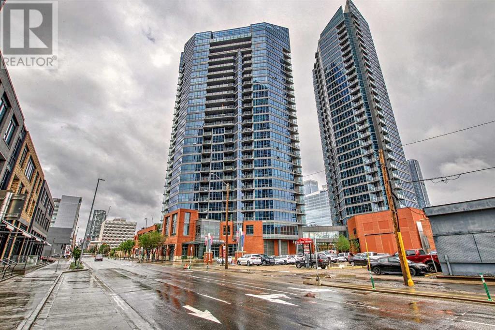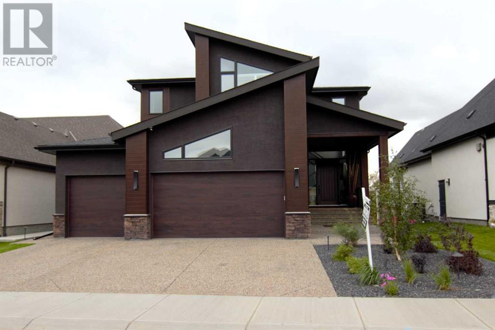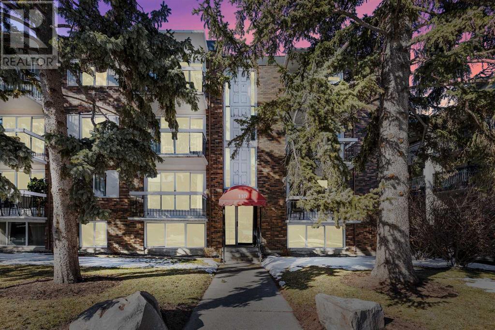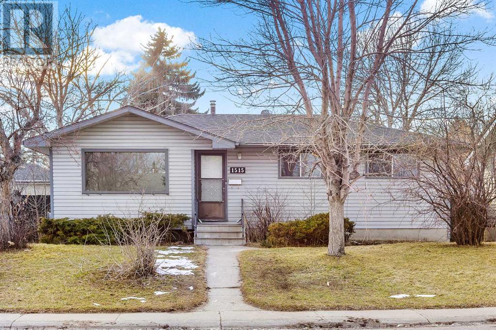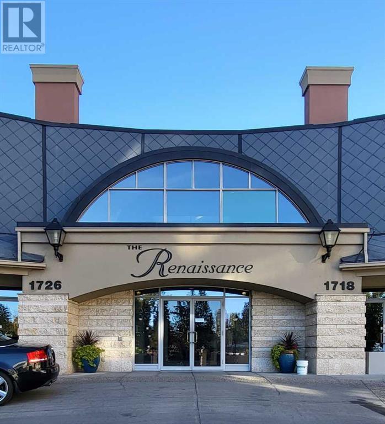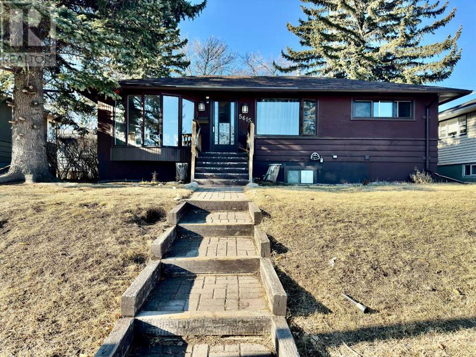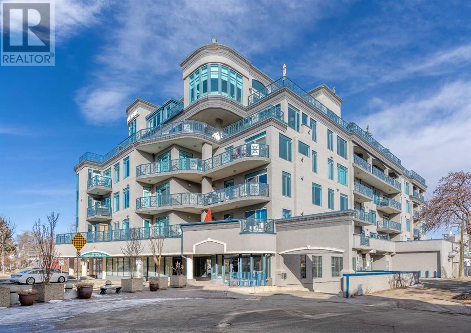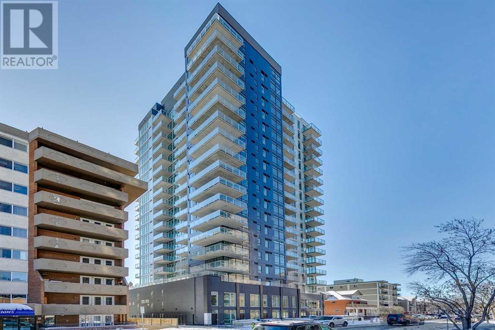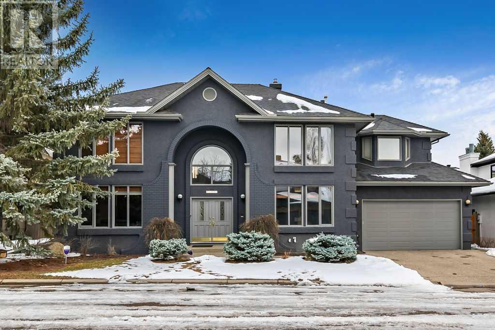LOADING
246 Legacy Heights Se
Calgary, Alberta
OPEN HOUSE SUNDAY 19 MAY FROM 2-4 pm Welcome to this beautiful front attached garage home with fully developed basement in the beautiful community of Legacy! Boasting a total of 4 bedrooms, 3.5 baths with over 2500 square feet of living space including the fully developed basement, this gorgeous home is sure to impress! There is plenty of space for each of your growing family. Situated in a quiet neighborhood of Legacy, this home offers a lot of parks and walking paths for your leisurely walks and for kids to run around and enjoy! From the moment you enter this gorgeous home, you will be greeted with an open spacious foyer, a study or den, and a very efficient lay out that flows efficiently to your main living area. The main floor boasts gleaming hardwood flooring, and a walkthrough pantry that leads to your beautifully upgraded executive kitchen. The kitchen features stainless-steel appliances, plenty of built-in drawers and cabinets for storage space. A very big kitchen island with granite countertop that is open to your dining/living area to entertain or host a large family/friends’ gatherings. On the upper floor you will find a very spacious master bedroom complete with a 5-piece spa-like en-suite with double vanities, 2 large bedrooms and another 4-pc bath with double vanity sinks. A dedicated laundry area. On the upper floor you’ll also find a very large bonus room for you to sit down, relax and spend quite time with your family. Going down to the basement, you will love the open entertaining space, laminate flooring throughout, with a very spacious bedroom and 3-piece walk-in shower. Nothing left out, with all the upgrades for this beautiful home! Close to all amenities and easy access to Macleod Trail and Stoney Trail that will get you out to any major quadrant of Calgary! It is move-in ready and shows 10/10! Do not miss out your opportunity to own this beautiful home. (id:40616)
1111, 450 Sage Valley Drive Nw
Calgary, Alberta
If you’re looking for a show home style condo with a fantastic location then this is it! Beautiful 2 Bed 2 Bath AIR CONDITIONED Home has to offer, from the Large Open Concept Design to the Stylish & Modern Upgrades & finishes throughout! Boasting nearly 900ft, VINYL PLANK Flooring, Unique Feature Walls & an Abundance of NATURAL LIGHT from the west-facing windows. The U-shaped kitchen is fully upgraded with a built-in microwave and oven, electric cooktop, and chimney hood fan. The dining area sits adjacent to the kitchen and offers a great little nook, perfect for a bar station or home office. The living area is open and perfect for entertaining and leads you to the extra wide balcony backing onto a common green space that offers a ton of privacy (the majority of units face the parking lot or street)!! The master bedroom is spacious with enough room to fit a king-sized bed, dresser, and nightstands and offers a walkthrough closet and 4-piece ensuite bath with double sinks, and linen. (id:40616)
56 Mckenzie Lake Crescent Se
Calgary, Alberta
**SELLER MOTIVATED!!! ** Rare 2+3 bedroom Bi-Level WALKOUT with 3 BDRM ILLEGAL SUITE has over 2720 sq ft of living space! Perfect for Extended Family Living or Mortgage Helping Opportunity! Fully renovated with a full kitchen & 3 bedrooms with SEPERATE ENTRANCE on the lower level! The lower level could be easily rent for between $1600-$2400! Or rent out the main floor if you’d be prefer! Their are lots of mortgage helping options with this home! The main floor is bright and open with gorgeous chandeliers, floor to ceiling windows, new hardwood floors, a seperate dining room or more living room space and a fully renovated kitchen! The kitchen is open to an additional family room with a gas fireplace and leads to the upper deck that extends the full length of the house. Perfect for those Summer family get togethers! The kitchen has all newer stainless appliances, undermount lighting, granite countertops and a large island! The Primary bedroom is a true retreat with its huge walk in closet, gorgeous 4 Piece ensuite complete with soaker tub, massive glass shower and beautiful tile work. Upstairs is also another large bedroom and 4 pc bathroom. The lower level includes 2 big bedrooms, another primary bedroom or den, full kitchen, seperate dining room, 3 pc bathroom, and large family room with gas fireplace. The lower unit has it’s own seperate entrance and feels very big with tons of full size windows and french doors that lead to the backyard. The yard is completely landscaped both front and back with a back patio, pear and cherry trees, beautiful flower gardens and is fully fenced to keep the kiddos and pets in! This home is extra private with its mature trees and has additional parking in the alley as well as no neighbors behind!The entire house has been freshly painted and the list of upgrades are endless! New, aluminum clad, tinted, triple pane windows, new outdoor gemstone lighting, reverse osmosis drinking water system x2, new vinyl deck with powder coated scrat ch resistant glass railing, new furnace, AC unit and hot water tank, washer and dryer and water softener to name a few! The double garage is heated with a new epoxy floor! Roof replaced in 2011, with 30yr warranty. This home couldn’t be in a better location! Your just 4 blocks from the beach and surrounded by parks and path networks everywhere! Enjoy all the benefits of this gorgeous lake community and its Recreation Center year round! Your HOA fee’s include lake/beach access, tennis courts, beach volleyball and basket courts as well as an annually stocked lake with rainbow trout to fish on year round! This is a community you will surely never want leave! Quick access to Deerfoot Tr. & South Health Campus. Please see a link to the Residents Association as well as list of upgrades in the listing attachments. Walking distance to Public & Catholic Schools! (id:40616)
610, 535 8 Avenue Se
Calgary, Alberta
Loft living at its finest and an opportunity to own this professionally designed, newly RENOVATED top floor, corner unit! Upon entering the unit you’ll immediately be faced with a soaring 18′ wall of sunny south windows perfectly framing an unobstructed 180 degree South view (+ future Entertainment District coming soon). This open concept, New York- style industrial loft is spread over two floors with the largest main floor plan in the building overlooked by an upstairs loft with a spacious primary bedroom and den/ office area. The freshly renovated kitchen and bathroom are finished with Scandinavian styled cabinets, brand new stainless-steel appliances and stunning quartz countertops. Offering a titled underground parking stall, assigned storage, and walking distance to downtown, 17th Ave, restaurants, shopping, the Bow River and the future multi-billion-dollar entertainment district! Low condo fees under $550 a month that include water, heat and electricity and backed by a healthy reserve fund. This loft is one of a kind! Contact us to book your showing today. (id:40616)
111, 1505 27 Avenue Sw
Calgary, Alberta
Welcome to this stunning corner loft nestled in the vibrant neighborhood of South Calgary, within walking distance from Calgary’s Downtown Core, Marda Loop, and 17th Avenue. As you step into the loft, you’re greeted by a spacious foyer. Follow the stunning hardwood floors that lead you into the expansive living area, boasting impressive 17-foot ceilings. Large windows adorn the space, inviting streams of natural light to enter the room, creating an inviting ambiance that’s perfect for hosting gatherings. The well-appointed kitchen has a moveable kitchen island that offers the flexibility to customize the layout to suit your needs. Whether you’re preparing a gourmet meal or enjoying a casual breakfast, this space effortlessly blends style with functionality. Around the corner you will find the large secondary bedroom accompanied by a 4-pc bathroom and stacked washer/dryer. Venture upstairs to discover the massive primary bedroom. This luxurious retreat boasts an updated en suite bathroom, offering a sanctuary of relaxation. This loft is being sold with TWO heated underground parking stalls. Book your viewing today and don’t miss out on this incredible inner-city opportunity. (id:40616)
34 Rockyledge Rise Nw
Calgary, Alberta
Mountain Views! This beautiful home has a great floor plan that utilizes space for a variety of living situations. The upper level also has mountain views. A fantastic kitchen with a Viking stove, stainless steel appliances including a double fridge, dishwasher, microwave and bar fridge. An abundance of cabinets and granite counters, plus, a breakfast nook. The open living room and dining area create a great space to relax or entertain, with large windows and a south facing balcony. The main floor has a bathroom with a shower and a flex room ideal for an office, bedroom or children’s playroom. The large laundry room is also on the main level. The upper level has three bedrooms. The primary has a walk-in closet, 5-piece ensuite with corner tub, double vanities and separate shower. The front bedroom is next to the built-in workspace, and both have mountain views. The upper level is completed with another bedroom and full bathroom. Off the foyer is the finished reverse basement with 9ft ceilings, big windows and a great-sized bedroom. A built-in bar area, large living space and full bathroom. Ideal for older children or extended family as it is closed off for privacy. This home also has A/C. You can access the walking paths and explore the neighborhood from the fully fenced, landscaped backyard. The shed is also included. This wonderful home is conveniently close to the community center on a quiet street. (id:40616)
2502, 901 10 Avenue Sw
Calgary, Alberta
Nestled in the heart of urban sophistication, this South West facing corner unit epitomizes luxury living tailored for executive professionals. Offering a panoramic vista, indulge in unobstructed views of the majestic mountains and the tranquil Bow River, creating a captivating backdrop to your daily life. Beyond its coveted location, this meticulously curated TWO-bedroom property boasts a plethora of upscale features. Floor-to-ceiling windows invite natural light to dance throughout the space, while sleek quartz countertops, a gas cooktop, and stainless-steel appliances elevate the culinary experience. With the convenience of in-suite laundry and personalized heating and cooling control, every aspect of comfort is seamlessly integrated. Step out onto your private balcony to savor the breathtaking scenery, with titled parking and a separate storage unit providing added convenience. Experience the pinnacle of luxury living at “MARK on 10th”, where personalized concierge services cater to your every need. Enjoy peace of mind with onsite security and designated bike storage, while a 3rd-floor private green space offers a tranquil retreat. The premiere rooftop amenity level beckons with a hot tub offering panoramic views, an indoor gym, and a chic loft-style lounge complete with a wet bar and pool table. Unwind in the steam room or dry sauna, or host memorable gatherings at the barbecue area. Additional amenities include a guest suite and ample visitor parking, ensuring a warm welcome for friends and family. Embrace the vibrant community, with coffee shops, restaurants, grocery stores, and the University of Calgary Downtown Campus just a leisurely stroll away. Easy access to the C-train and Bow River pathways enhances connectivity, seamlessly blending work, leisure, and lifestyle. Don’t miss this extraordinary opportunity to embrace a lifestyle of unparalleled comfort and convenience. Move right in and experience the epitome of urban elegance at “MARK on 10th”. (id:40616)
12 Harvest Grove Common Ne
Calgary, Alberta
Welcome to this nearly brand-new, 2021-built, ultra-modern duplex, sprawling across an impressive 1,975 sqft of living space. This 2-storey home features 3 spacious bedrooms, 2 full bathrooms, and a convenient half bathroom. The master suite is a private retreat with a luxurious 5-piece ensuite. This south-facing property is bathed in natural light, thanks to triple-paned glass windows, and is kept comfortable with a high-efficiency furnace and AC. The heart of the home, the kitchen, is a culinary dream come true. Upgraded smart-compatible appliances, including a stainless-steel gas range, refrigerator, microwave, and hood fan, provide a seamless cooking experience. The bonus of a kitchen pantry ensures ample storage for all your gourmet needs. Enjoy family time in the bonus room or step outside to a good-sized yard, backing onto a serene green space and a walkway leading to a picturesque pond. Plus, the water sprinkler system makes yard maintenance a breeze. The property features a double car garage, a separate laundry room, and an unfinished basement, a blank canvas waiting for your personal touch. Imagine the possibilities! Located with quick access to Country Hill Blvd, YYC airport, Deerfoot trail, and Airport Rd, and just a stone’s throw from a golf range and shopping plaza, this home is perfectly situated for convenience. Don’t miss this opportunity to make this house your home. Envision your future in this stunning home and take the next step towards ownership. Your dream home awaits! Get in touch with us or your favourite realtor right now to arrange a private showing of this amazing home! (id:40616)
2501, 1100 8 Avenue Sw
Calgary, Alberta
Welcome to Westmount Place. Located on the edge of the downtown core a stone’s throw from the Bow River parks and pathways and walking distance to Kensington, 17th Avenue and Stephen Avenue entertainment districts. Westmount Place boasts amenities such as 24 hour security personnel, indoor pool, sauna and steam rooms, squash and racquetball courts, central air conditioning, and much more. This spacious two bedroom plus den plan has a fabulous view of the city including downtown. Well renovated with hardwood floors, roller blinds, and a maple cabinet kitchen. The bathrooms have all been updated with newer vanities, fixtures, and tile. All principle rooms are generously sized and the master has a incredible view of the city. Each bedroom has its own en suite! Included are two indoor parking stalls. Kept in absolutely immaculate condition, this home shows pride of ownership throughout. (id:40616)
1239 Richland Road Ne
Calgary, Alberta
PRIME LOCATION!. Welcome to this luxurious modern inner city duplex that is waiting for you to call your own. Situated on one of the best streets of Renfrew, this beautiful duplex is within walking distance to parks, schools, and minutes from Downtown. Inside this meticulously crafted home, you will find a functional floor plan with a large dining room, a stunning chef’s kitchen equipped with high-end SS appliances, and plenty of storage. Additionally, there is a gigantic 10 ft island perfect for entertaining and leads right into the bright and lavish living room along with a half bathroom on the main. The living room window allows tons of natural light while still giving you access to the backyard with a double detached garage that your family and pets will adore. The upper level boasts a dazzling primary bedroom with a beautiful 5pc en-suite w/ HEATED FLOORS. Furthermore, there are 2 additional bedrooms, a bonus room, 4 pc bathroom, and a laundry to complete the floor. A fully finished basement with another bedroom, a full bath, and a huge rec room with a wet bar is an entertainer’s dream. (id:40616)
13 Walden Park Se
Calgary, Alberta
CALIFORNIA HOMES CUSTOM – 5 BEDS – 3 ENSUITE BATHROOMS – 8 FOOT SOLID CORE DOORS – SPICE KITCHEN – WEST FACING BACKYARD – COVERED DECK – FINISHED WALK OUT BASEMENT – DOUBLE CAR GARAGE – WORK BENCH, COUNTER AND SINK – SOUND PROOF WALLS – SECURITY SYSTEM – KINETICO WATER SYSTEM – HARDWOOD FLOORS Nestled in the picturesque and rapidly expanding Walden community, this remarkable home offers a generous living space of 2700 sq.ft., comprising 5 bedrooms and 5 bathrooms. Making it ideal for families seeking luxury and comfort. As you step inside, you are greeted by a sense of sophistication, highlighted by the grandeur of 9-foot ceilings and sturdy 8-foot solid core doors that grace every room, and abundant natural light floods through large Lux windows illuminating each room’s beauty. A convenient home office near the entrance caters to the needs of busy families. The office comes complete with custom built-in shelves and drawers. The attached double-car garage features custom cabinets, a counter and sink, a full-length garage drain, a gas-powered heater, custom garage shelving and a workbench with lighting. The garage seamlessly connects to a mudroom, pantry and spice kitchen, providing easy access for bringing in groceries during inclement weather. The spice kitchen is anyone’s dream, providing elegance and privacy for preparing any meals during any event at home.The main kitchen is a culinary delight with its eye-catching backsplash and expansive island perfect for entertaining guests at its elevated counter height. Equipped with top-of-the-line appliances including a Frigidaire wall unit in both kitchens, Kenmore dishwasher, Samsung fridges, Bosch stove with Westwood Hood Fan in the main kitchen, and a Samsung Chef Collection stove in the spice kitchen complemented by a Faber hood fan. Cleaning is made effortless with an under-cabinet central vacuum system strategically placed throughout key areas.This residence has hardwired ceiling speakers paired with a 6 Zone Sonos system that extends to the deck where privacy screens offer an ideal setting for enjoying summer evenings. Upstairs reveals 4 of 5 bedrooms, including the primary bedroom. The primary is connected to an opulent walkthrough bathroom and closet featuring dual sinks, a spacious standing shower enclosed in strong 10mm glass, a luxurious soaker tub, and a private toilet – perfect for hectic mornings. One of three living rooms upstairs provides ample space for hosting gatherings while an oversized laundry room equipped with a built-in sink adds convenience.Descending to the basement unveils another bonus room designed for family movie nights ensuring comfort year-round. In the basement, you’ll find included a 75-gallon hot water tank paired with a K5 Kinetico water filtration system and water softener system enhancing comfort levels.Rest easy in this exquisite home knowing it is fortified with hardwired security systems and cameras ensuring safety around the clock. The exterior of the home come (id:40616)
1235 19 Street Ne
Calgary, Alberta
“Back to Market due to financing” INVESTOR ALERT!! Welcome to Mayland Heights, an amazing inner city community that has great access to the entire city. Fantastic opportunity to own a revenue property with a 3 bedrooms upstairs, a separate LEGAL 2 bedroom basement suite and an oversized single detached garage for additional rental income. Situated in Mayland Heights on a large rectangular lot close to Telus Spark, Calgary Zoo, 5 minutes drive to Deerfoot Trail, 15 minutes drive to Airport and walking distance to schools, playgrounds. Incredible holding property for future development or keep for revenue! (id:40616)
1707 19 Avenue Nw
Calgary, Alberta
*See the 3D Video* Welcome to this exquisite home that exemplifies luxury and attention to detail. The main floor impresses with its 10-foot over-height ceilings, creating a spacious and airy ambiance. Quality craftsmanship is showcased throughout, featuring 7.5-inch oak hardwood flooring that extends from the main floor to the powder room, hallway on the 2nd floor, master bedroom, and walk-in closet. The modern kitchen is a culinary enthusiast’s dream, boasting granite backsplash and countertops, a large central waterfall island, and integrated stainless steel Bosch appliances. Adjacent to the kitchen is a generous dining area with ample natural light, while the family room offers a stone and brick decorated gas fireplace and a sliding door leading to the sunny back deck. The practical mudroom provides storage and seating, and the home is equipped with speakers on all floors. The bathrooms offer luxurious retreats with LED mirrors, dimmable lighting, and anti-fog functionality. The beuatiful master bedroom features a vaulted ceiling, an extra large window. the master bathroom includes a heated tile floor and a modern shower area creating a warm environment for relaxation and therapeutic purposes. The second and third bedrooms are filled with light and spacious enough to accommodate a queen-size bed. The loft on the second floor serves as an ideal space for studying or working from home, and a convenient 4-piece bathroom is located near the additional bedrooms. The well-designed lower level features a welcoming family room, a large dining area, a dreamy wet bar with soft-closing cabinets, a fourth bedroom with ample natural light, and another 4-piece bathroom. Additional features of this exceptional home include custom-built closet organizers, 10-foot flat ceilings on the main floor and 9-foot ceilings on the upper and lower levels, built-in speakers, a second-floor laundry room with custom built cabinets, a south-facing sunny backyard, rough-in for an Air Condition ing System, hydronic in-floor heating rough-ins in the basement, and a rough-in for a Central Vacuum. The double detached garage is drywalled and insulated on both the wall and ceiling which provides convenience and ample storage space. This home is a true masterpiece, seamlessly combining elegance, functionality, and exceptional design. (id:40616)
309, 210 18 Avenue Sw
Calgary, Alberta
*SPECIAL PROMOTIONS!: For a limited time, a FULL FURNITURE PACKAGE will be included at this price. You will also receive a 24 MONTH RENTAL GUARANTEE and 2 years of FREE PROPERTY MANAGEMENT. See brochure photos for details. (*Special Promotions are offered for a limited time and are subject to change without notice) DON’T MISS THIS INVESTMENT OPPORTUNITY!! – Welcome to Sovereign on 17th, where investment potential meets luxurious urban living. This two-bedroom, two-bathroom unit, complete with a balcony and in-unit laundry, offers the perfect blend of comfort and convenience for discerning investors. Nestled within the heart of Calgary’s vibrant landscape, Sovereign on 17th boasts contemporary architecture and innovative design, ensuring its place as a standout investment in the city’s future. With 155 units, featuring 22 unique floorplans, this property is Airbnb friendly and promises diversity and appeal to a wide range of renters. Step inside the DUKE model, where a stylish kitchen awaits, equipped with stainless steel appliances, quartz countertops, and sleek cabinetry—a chef’s haven and a focal point for tenants seeking both functionality and sophistication. The two serene bedrooms offer ample closet space and abundant natural light, providing a tranquil escape for residents. The condo’s two bathrooms exude spa-like luxury, boasting contemporary fixtures and elegant finishes that elevate the daily routine. Meanwhile, the spacious balcony offers a private outdoor oasis, perfect for relaxation or entertaining against the backdrop of Calgary’s bustling cityscape. Convenience is paramount at Sovereign, with trendy cafes, fine dining establishments, boutiques, and entertainment venues just moments away. With public transportation within easy reach, tenants will appreciate the seamless connectivity to all that Calgary has to offer. Whether you’re seeking to enhance your investment portfolio or provide a premium living experience for tenants, thi s two-bedroom condo at Sovereign on 17th presents an unparalleled opportunity. Embrace the future of Calgary real estate with this sophisticated urban retreat, where every detail is designed to maximize both comfort and profitability. (id:40616)
1701, 220 12 Avenue Se
Calgary, Alberta
KEYNOTE 1 -Welcome Home, 2 Bed 2 Bath End/Corner Unit w/ underground heated parking! This beautiful executive condo is located in the heart of the Beltline/Victoria Park. Beautiful Mountain and City views from every room! Features cork flooring, stylish kitchen with two tone cabinetry, stainless steel appliances, granite counter tops throughout and large island. Generous dining area and main living room giving you spectacular views day or night from the floor to ceiling windows. Both bedrooms give you the same floor to ceiling windows. The master bedroom has a walk in closet and 4pc ensuite bathroom. There is 4 pc main bathroom and great size second bedroom. There is also the convenient in-suite laundry. Included is a titled underground parking stall and titled storage. Keynote 1 offers a fabulous gym, jacuzzi, rec room with pool table. Direct access to Sunterra Market, rooftop patio. (id:40616)
276 Cranbrook Point Se
Calgary, Alberta
Immaculate, executive style, 4 bedroom home backing onto the Bow River, presents over 4400 sq ft of living space & modern design. The entire west side of this 2-story home capitalizes on spectacular views of the Bow River, environmental reserve, & the mountains, with the use of the Nanawall. The entire wall is windows & opens up to provide even more entertainment area. 10 ft ceilings on the main level, 9 ft on the upper level, & the WALK-OUT basement area. Open concept from the great room to the dining room area & kitchen. The show-stopping kitchen features custom cabinets to the ceiling, over 52k in upgraded stainless steel appliances, huge working island with waterfall quartz countertop & an eating bar. Appliances include Sub Zero fridge, Jen Air gas range, upgraded double ovens, convection microwave & dishwasher. Kinetico water softener system installed as well. Upgraded hardwood throughout the main level done in the farmyard plank design. Living room features a spectacular fireplace with floor-to-ceiling porcelain. Dining room area has plenty of room for a 12-person table. Walk-through pantry with coffee bar & quartz countertop. The back mud room is huge with an entrance to a 3-car garage that has epoxy flooring. The back entrance is a delight with a walk-in closet for plenty of coats & shoes. The half bath on the main is accented with an LED mirror, custom lighting & fixtures. The foyer area is huge & open-to-above. Gives a WOW effect when you walk in. Upstairs with an open staircase & 3 huge bedrooms including a massive master bedroom. Oversized windows give a spectacular view of the river & mountains. The Master has an attached room that can be used as a nursery, exercise room, den, or sitting area. The ensuite is incredible with a custom double shower & porcelain tile. Stand-alone therapeutic tub with jets, lights & heated seats. $15K Double vanity features LED mirrors as well as custom lighting & upgraded fixtures. Luscious carpet upstairs with upgraded un derlay. The bathrooms & laundry have porcelain tile. Walk-through closet with custom shelving to a laundry area that has quartz countertops as well as a walk-in closet for extra linen or storage. One other large bedroom features a walk-in closet as well. Downstairs to a walk-out basement done in the same luxury as the upstairs. One more bedroom down along with a huge rec room that faces the west side of the home to the Bow River. Goes out to a large patio area for more entertaining. Another fireplace downstairs needs to be finished. Another 4 pce bath downstairs with the same quality as above. The west-facing backyard is fully fenced with spectacular professional landscaping. Poured aggregate driveway & sidewalk along with aggregate stairs & patio out back. Central AC just installed. This property looks like a show home. These sellers have a flair for decorating and it shows. (id:40616)
105, 110 24 Avenue Sw
Calgary, Alberta
Welcome to your urban sanctuary in the heart of 110 24 Avenue! Step into this contemporary 1 bedroom, 1 bathroom condo that effortlessly combines modern comfort with city living convenience. Upon entering, you’re greeted by a living area flooded with natural light, creating a warm and inviting atmosphere. The open-concept layout seamlessly flows into the well-appointed kitchen, boasting well-maintained appliances, ample cabinet space, and a convenient breakfast bar – perfect for casual dining or entertaining guests. Retreat to the cozy bedroom, complete with a large closet and plush carpeting, providing a peaceful haven to unwind after a long day. Adjacent, discover the sleek bathroom featuring a stylish vanity and a rejuvenating shower.One of the highlights of this condo is the European-style washer/dryer combo, offering the ultimate convenience and eliminating the hassle of laundry day. No need to trek to a communal laundry area or laundromat – everything you need is right here within your own living space.Conveniently situated close to the stampede grounds and river, you’ll have easy access to some of the city’s most iconic landmarks and natural attractions. Whether you’re attending events at the stampede grounds or simply want to enjoy a leisurely stroll along the riverbank, everything is just a stone’s throw away.Located in the vibrant community of Mission Court, you’ll also enjoy easy access to an array of dining, shopping, and entertainment options. Explore the bustling streets filled with cafes, boutiques, and galleries, or take a leisurely stroll in the nearby parks for a breath of fresh air. With its prime location, modern amenities, and proximity to key attractions, this condo presents a unique opportunity for urban living at its finest. Don’t miss your chance to make it your own – schedule a showing today! (id:40616)
1515 43 Street Se
Calgary, Alberta
Calling all investors, developers, and first-time homebuyers! Embrace an exceptional opportunity within the prestigious CMHC MLI SELECT PROGRAM with this outstanding property. Perfectly positioned on a generous 50′ x 122′ lot with coveted R-CG zoning, this home is a beacon of opportunity, promising lucrative returns and endless possibilities. ZONED FOR A 4 PLEX WITH 4 LEGAL SUITES(BASEMENT) FOR FUTURE DEVELOPMENT OR ITS A GREAT HOLDING PROPERTY WHERE YOU CAN RENT UP AND DOWN AND RENT THE GARAGE SEPARATELY (Illegal basement suite). Nestled in a vibrant community, this property offers unparalleled convenience, with diverse shops, delectable restaurants, reputable schools, and the newly minted rapid transit line just steps away.Step into this charming bungalow and discover its multifaceted appeal. Boasting an illegal suite, this residence presents not one, but two distinct rental opportunities, each with its own private entrance.The main floor exudes warmth and comfort, offering an ideal setting for a growing family. Sprawling living spaces, a thoughtfully designed kitchen, and three generously sized bedrooms provide the perfect backdrop for everyday living. Step outside into the expansive, fully fenced backyard, a sanctuary of greenery and tranquility, beckoning for leisurely afternoons and lively gatherings.Below, the basement suite awaits, a secluded retreat offering privacy and independence from the main living quarters. With its own bedroom, bathroom, and living area, this space is ripe with potential for additional rental income or accommodation for extended family members. Illegal Suite.Adding to the allure is the double detached garage, providing secure parking for vehicles, along with extra space for an RV. Mature trees envelop the private yard, creating a serene oasis complete with a sprawling patio, verdant play areas, and a charming fire pit—perfect for creating lasting memories under the night sky.But the benefits don’t end there. Enjoy seamles s access to downtown and Deerfoot Trail, making commuting a breeze. Plus, with the city’s ambitious redevelopment plan underway, including the revitalization of International Avenue, the potential for growth and appreciation is undeniable.Seize this moment to secure your place in one of the city’s most desirable neighborhoods. Whether you’re looking to invest, develop, or make this your forever home, this property offers the perfect canvas for your aspirations. Don’t miss out on this rare opportunity to turn your dreams into reality. (id:40616)
902, 1726 14 Avenue Nw
Calgary, Alberta
The RENAISSANCE…Calgary’s PREMIER RESIDENCE! ***SUB-PENTHOUSE*** LOCATED IN THE WEST TOWER! SPACIOUS TWO BEDROOM PLUS DEN SKYHOME WITH UNOBSTRUCTED VIEWS OF THE ROCKY MOUNTAINS. MODERN OPEN FLOOR PLAN WITH 9FT CEILINGS, GLEAMING HARDWOOD FLOORS, 3 SIDED GAS FIREPLACE, GOURMET KITCHEN HAS TOPLINE STAINLESS STEEL APPLIANCES, BREAKFAST BAR AND GRANITE COUNTERS. SUNNY WEST FACING BALCONY. MASTER BEDROOM ENSUITE HAS DOUBLE SINKS, STEAM SHOWER WITH BODY SPRAY, CORNER JETTED TUB & HEATED FLOORS. 2ND BEDROOM/DEN C/W BUILT IN MURPHY BED. SPACIOUS STORAGE/LAUNDRY ROOM PLUS STORAGE LOCKER. TWO TITLED SXS INDOOR HEATED PARKING STALLS. FOR YOUR ENJOYMENT THERE IS A RESIDENTS THEATRE, LIBRARY, EXERCISE ROOM, GUEST SUITE, CAR WASH BAY & BIKE ROOM. DIRECT ACCESS TO THE MALL. LRT STATION IS JUST ACROSS THE STREET. 24/7 CONCIERGE…WHAT A BEAUTIFUL WAY TO LIVE! (id:40616)
5615 Thorndale Place Nw
Calgary, Alberta
Fantastic opportunity for investors and developers! This well-located lot in one of Calgary’s thriving neighborhoods, opposite a spacious green area, is perfect for those looking to seize a prime piece of real estate. Ideal for holding or building a substantial property in the future, this 3+2 = 5 bedroom detached house in Calgary NW is attractively priced. Its proximity to downtown and Nose Hill Park adds to its allure, and with RC-2 zoning, the potential for redevelopment is evident.The main floor boasts 3 bedrooms, a full bath, a spacious living room with a bay window, and a kitchen with a dining area. The finished basement includes an illegal suite with a living room, full kitchen, and 2 bedrooms with a 3-piece bathroom. A large fenced backyard with a carport and mature trees completes the package. Within walking distance to Thorncliffe School (TLC program), Corpus Christie Elementary School, Safeway, and parks, this property is positioned in the up-and-coming Thorncliffe area.Currently, the upstairs tenant pays $2000 plus 60% utilities with a lease until Dec 31, 2024. The basement tenants moved out and is now vacant. Don’t miss out on this perfect property with both immediate rental income and future development potential in a sought-after neighborhood. (id:40616)
205, 4 14 Street Nw
Calgary, Alberta
Stylish 2-bedroom 1 bathroom Condo that is a 5 minute walk to Bow River Pathway System, Riley Park and Queen Elizabeth School. This amazing property has an open concept living room, dining room and kitchen which is perfect for entertaining your family and friends. The kitchen has 4-stainless steel appliances, granite counter tops, loads of cupboard space, a large island to prepare your gourmet meals and have bar style seating. There is an elegant living room with a gas fireplace and large window for natural light. There is a West facing wrap around balcony to enjoy on those hot summer nights ahead and to watch the sunsets. Secure Underground Heated Titled Parking Stall, storage and Pet Friendly Building with Board Approval. Close to Downtown, schools, shopping and so much more. Book your showing today! (id:40616)
509, 1319 14 Avenue Sw
Calgary, Alberta
Welcome to the “Nude by Batistella”, a brand new condo with an abundance of amenities located in the beautiful Beltline! This never occupied, corner unit boasts an abundance of sunshine and a stunning view of Downtown Calgary. Upon entry to the unit, you will be wowed by the immaculate concrete floors, spacious entryway, and high ceilings. The kitchen provides sparkling shiny stainless steel appliances, beautiful modern cabinetry, and plenty of storage. The open concept floor plan allows for a dining room and living room combination, while you take in the floor to ceiling windows and stunning city views. Both bedrooms are adorned with plenty of light, high ceilings, and built-in cabinetry. The master is equipped with your very own 3-piece ensuite for privacy! The unit is completed with in-suite laundry, central air conditioner, and with it never been occupied, it is the perfect place to call home! While enjoying your new condo, take advantage of the never ending amenities: party room, rooftop terrace, bicycle storage, dog wash, and many more! (id:40616)
12940 Candle Crescent Sw
Calgary, Alberta
Looking for an expansive home in the SW? Welcome to 12940 Candle Crescent SW in the beautiful enclave of Canyon Creek Estates. This 4 bed, 4.5 bath air-conditioned executive home has all the space you need inside and out, situated on a quiet street steps from Fish Creek Park. Your cars will also have lots of space in the 4-car tandem attached garage. When you enter the home look up and take note of the massive light fixture which can be lowered with an Aladdin Lift for easy cleaning! On the main level, this home boasts both formal and informal living/dining options for any get-together you might hold in this elegant space. A laundry room/mudroom, bathroom and office complete the first floor. Before you head upstairs, don’t miss the beautiful backyard with a large inground pool surrounded by a concrete-stamped patio. On the second floor, you will find an impressive primary bedroom, with a massive walk-in closet and spa-like ensuite with heated floors. There is another large bedroom with its’ own ensuite. Finally, the third and fourth bedrooms share a large Jack and Jill bathroom. Need more space? In the finished basement, you will find a queen-sized Murphy bed if you need an extra bed for guests. Lots of extra room in the basement for a gym, games area or both! You will be ready for entertaining in this rec room with a bar and expansive media/TV watching area. A storage room, a large 3-piece bathroom and an entire wall of cabinets complete the basement. Most recent updates to the home include new blinds in the family room/kitchen nook(February), new carpet in family room(January), basement painted 2022, HWT 2022(second one replaced in 2015). Other updates include roof(2013), basement development(2012), both furnaces and all bathrooms updated approx 10 years ago. Book your showing today and start planning your first pool party! (id:40616)
16 Valley Crest Gardens Nw
Calgary, Alberta
Open house: Sun 21 Apr 2024 from 1-3pm: This exceptional cul-de-sac residence provides over 3400 sqft of living space, set on a spacious 7028 sqft pie lot, offering a blend of luxurious living and natural beauty. The fully landscaped backyard, complete with an efficient irrigation system and rejuvenating hot tub, provides a serene retreat. Inside, the main level provides 10′ ceilings with the back wrapped in massive windows bringing the outdoors in from the great room to the breakfast nook. The house features built-in speakers throughout, creating a pleasant atmosphere for entertainment. A dual-sided gas fireplace and hardwood floors add both warmth and charm to the living space. Expansive windows flood the interior with natural light at all hours of the day and provide breathtaking views of the surrounding landscape. The kitchen, designed for both functionality and practicality, boasts stainless steel appliances, quartz countertops, and a central island, making it a chef’s delight. A practical laundry/mudroom, accessible from the attached double garage, adds convenience to daily routines. Upstairs, you’ll find a vaulted bonus room which provides a comfortable retreat. The master suite offers panoramic vistas and a luxurious 5pc ensuite complete with an air jet tub and heated floors. At the back of the house, there are two spare bedrooms complemented by a convenient 4 piece bathroom, offering versatility and comfort for guests or family members. This house boasts abundant storage space, with ample closets and cabinets to store your belongings. The developed walkout basement expands the living space with a 2nd gas f/p, offering a versatile area for relaxation and entertainment. The basement includes a 4th bedroom and a 3pc steam shower. The walkout provides direct access to the backyard oasis, backing onto a nature reserve delivering both peace and privacy. Conveniently located with easy access to the Rocky Mountains and many amenities (the new farmers market, shoppi ng at Trinity hills and Goodlife fitness), and the opening of Stoney Trail makes your commute to any part of the city effortless. Don’t pass up this amazing chance to make Valley Ridge your home – schedule your viewing now and discover the pinnacle of luxurious living! (id:40616)


