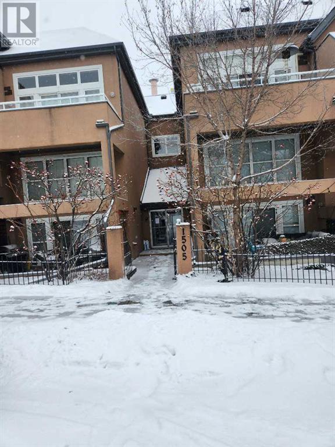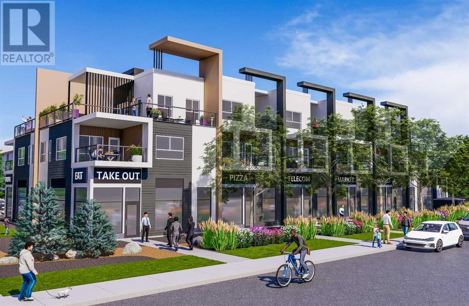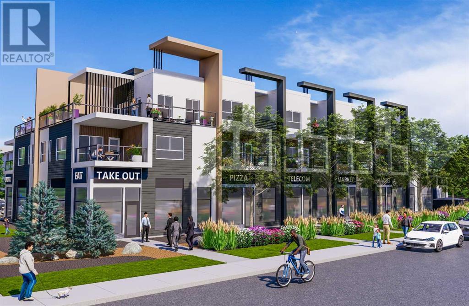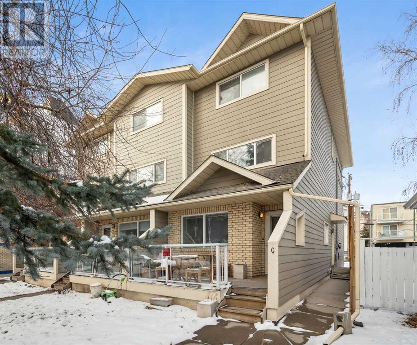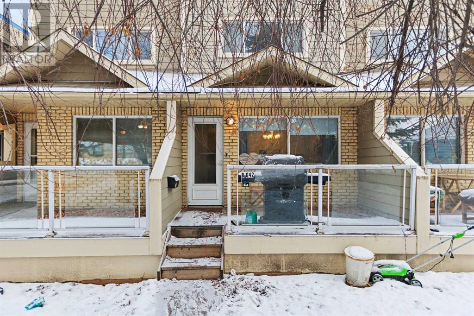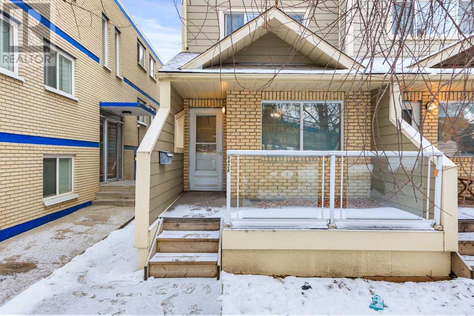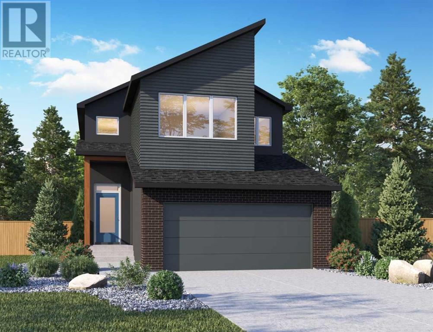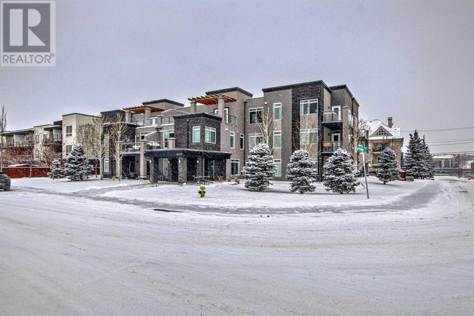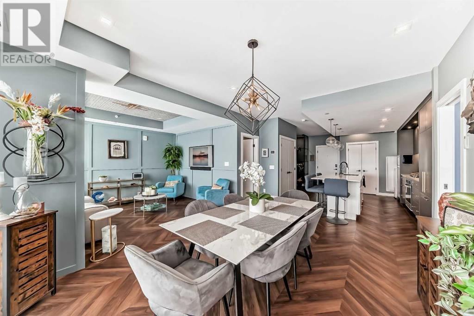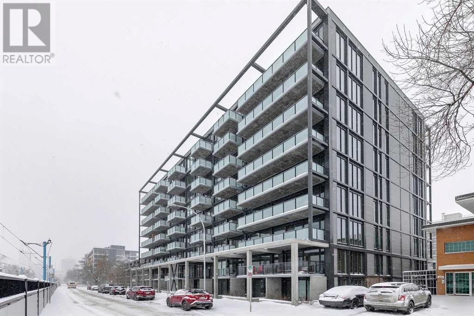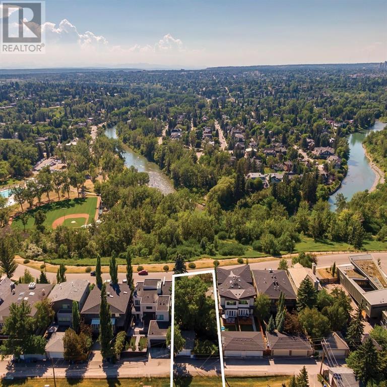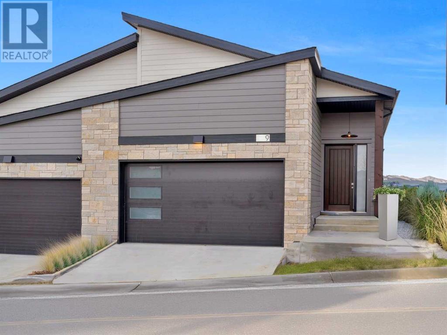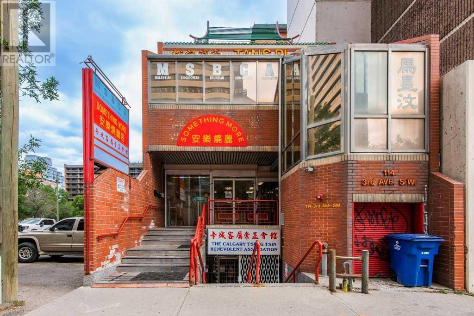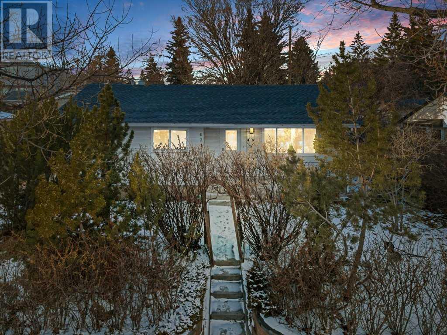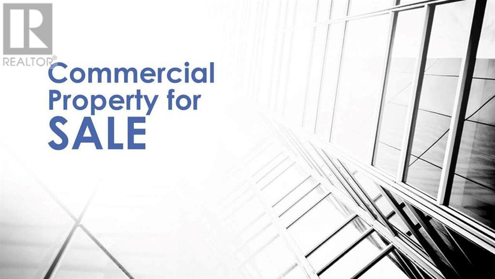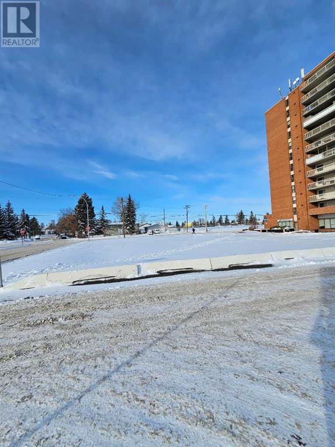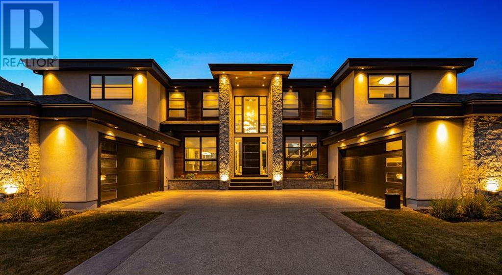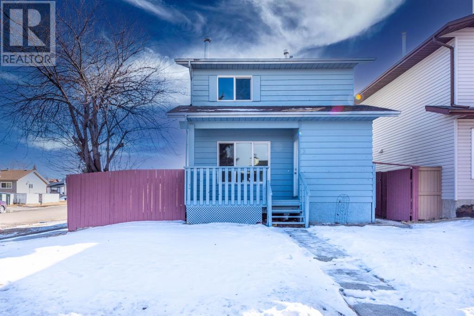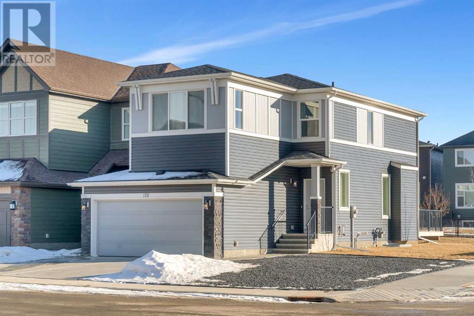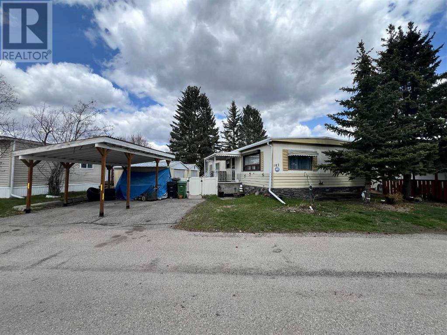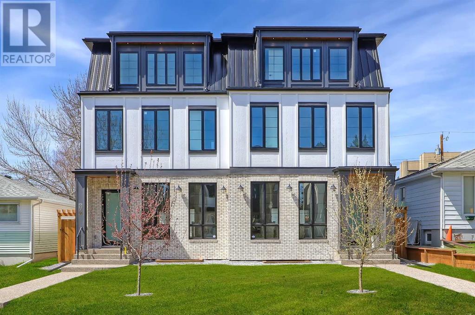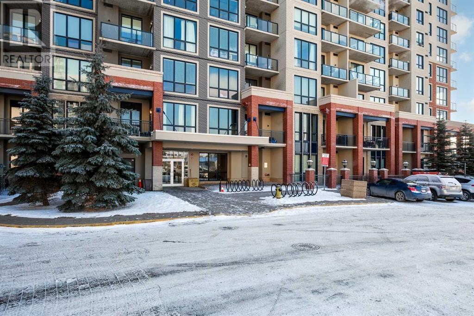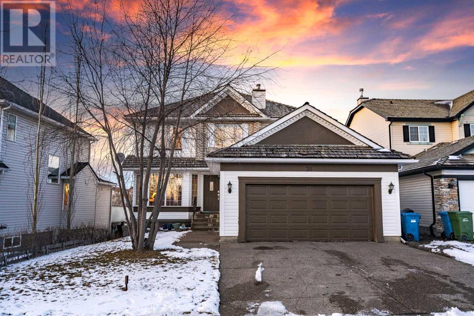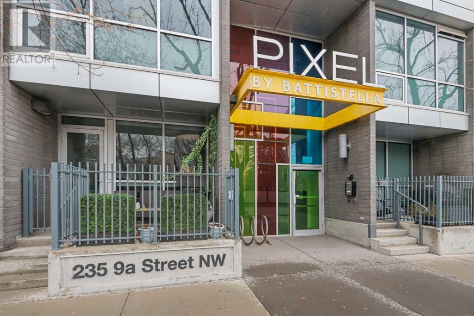LOADING
110, 1505 27 Avenue Sw
Calgary, Alberta
JUDICIAL LISTING.PROPERTY IS BEING SOLD IN AS IS WHERE IS CONDITION.NO WARRANTIES FROM THE SELLER OR HIS REPRESENTATIVES.ALL OFFERS HAVE TO BE UNCONDITIONAL AND LEAVE OPEN FOR 3 TO 4 WEEKS.SCHEDULE A MUST BE ATTACHED AND FORM PART OF OFFERS. DEPOSIT MUST ACCOMPANY ALL OFFERS. IT IS VERY NEAT AND CLEAN ONE BEDROOM CONDO WITH OPEN TO BELOW.CLOSE TO ALL THE AMENITIES AND DOWN TOWN.IT IS VACANT .VERY EASY TO SHOW. SHOWS EXCELLENT.DO NOT MISS THIS ONE. (id:40616)
2150, 151 Skyview Bay Ne
Calgary, Alberta
Discover the epitome of modern living and commerce at 151 Sky View Bay NE, Calgary, AB – where lifestyle meets convenience! This state-of-the-art mixed-use development is currently under construction and is poised to redefine urban living in one of Calgary’s most sought-after neighbourhood. Embrace the opportunity to purchase a prime 1189+/- square feet of retail space perfectly tailored for a food franchise, barber shop, office space , vape shop, tattoo shop, meat shop, ethnic grocery store, optometry clinic , etc. Tax and condo fees not assessed (to be determined) (id:40616)
2140, 151 Skyview Bay Ne
Calgary, Alberta
Discover the epitome of modern living and commerce at 151 Sky View Bay NE, Calgary, AB – where lifestyle meets convenience! This state-of-the-art mixed-use development is currently under construction and is poised to redefine urban living in one of Calgary’s most sought-after neighbourhood. Embrace the opportunity to purchase a prime 2021+/- square feet of retail space perfectly tailored for a physio/chiro & massage clinic. Tax and condo fees not assessed (to be determined) (id:40616)
3, 642 Mcdougall Road Ne
Calgary, Alberta
Welcome to this executive built 3 storey end unit townhouse with NO CONDO FEES in the prestigious community of Bridgeland, facing a park. With walking distance to downtown Calgary, amenities and transportation, this home is perfect for an investor or professional. Walking into the home, you are met with a bright and open floorplan leading into a large dining area on the right that leads into a good sized kitchen with ample cupboard space and a breakfast eating bar. The 2 piece powder room can be found on the main floor as well as an entrance into the single attached garage with storage space. Heading upstairs to the second level, you are met with a spacious living area with a North facing balcony. Across from the living space, there is a large bedroom that can also be used as a home office space. On the third floor of the home, you’ll find a 4 piece main bathroom as well as two more large bedrooms, one with a 4 piece ensuite. The basement is partially developed with space for laundry and storage. This home is located within walking distance to multiple amenities, walking paths, transportation, and close proximity to the Calgary Zoo as well as easy access to main roads. Perfect for an investor. All 3 units are for sale. Current tenant pays $1950 per month but with the current rental market, rent could be up to $3000. The building has undergone updates over the years with newer siding, front decks and roof shingles. Exceptional value! (id:40616)
2, 642 Mcdougall Road Ne
Calgary, Alberta
Welcome to this executive built, recently updated, 3 storey centre unit townhouse with NO CONDO FEES in the prestigious community of Bridgeland, facing a park. With walking distance to downtown Calgary, amenities and transportation, this home is perfect for an investor or professional. The recent updates include new paint throughout and newer flooring throughout the entire home. Walking into the home, you are met with a bright and open floorplan leading into a large dining area on the right that leads into a good sized kitchen with ample cupboard space and a breakfast eating bar. The 2 piece powder room can be found on the main floor as well as an entrance into the single attached garage with storage space. Heading upstairs to the second level, you are met with a spacious living area with a North facing balcony. Across from the living space, there is a large bedroom that can also be used as a home office space. On the third floor of the home, you’ll find a 4 piece main bathroom as well as two more large bedrooms, one with a 4 piece ensuite. The basement is partially developed with space for laundry and storage. This home is located within walking distance to multiple amenities, walking paths, transportation, and close proximity to the Calgary Zoo as well as easy access to main roads. Perfect for an investor. All 3 units are for sale. Current tenant pays $2000 per month but with the current rental market, rent could be up to $3000. The building has undergone updates over the years with newer siding, front decks and roof shingles. Exceptional value! (id:40616)
1, 642 Mcdougall Road Ne
Calgary, Alberta
Welcome to this executive built 3 storey end unit townhouse with NO CONDO FEES in the prestigious community of Bridgeland, facing a park. With walking distance to downtown Calgary, amenities and transportation, this home is perfect for an investor or professional. Walking into the home, you are met with a bright and open floor plan leading into a large dining area on the right that leads into a good sized kitchen with ample cupboard space and a breakfast eating bar. The 2 piece powder room can be found on the main floor as well as an entrance into the single attached garage with storage space. Heading upstairs to the second level, you are met with a spacious living area with a North facing balcony. Across from the living space, there is a large bedroom that can also be used as a large office space. On the third floor of the home, you’ll find a 4 piece main bathroom as well as two more large bedrooms, one with a 4 piece ensuite. The basement is partially developed with space for laundry and storage. This home is located within walking distance to multiple amenities, walking paths, transportation, and close proximity to the Calgary Zoo as well as easy access to main roads. Perfect for an investor. All 3 units are for sale. Current tenants pay $2100 per month but with the current rental market, rent could be up to $3000. The building has undergone updates over the years with newer siding, front decks and roof shingles. Exceptional value! (id:40616)
27 Versant View Sw
Calgary, Alberta
Welcome to the Whitlow by Genesis Builders, a modern haven where style and functionality converge. This two-story masterpiece features three bedrooms, two and a half baths, and a double attached garage. Step into the main floor office/den, ideal for work or relaxation. Discover the Quartz/Granite adorned kitchen and baths, complimented by black exterior windows and doors, enhancing the home’s contemporary charm. Experience the seamless flow of the open-concept kitchen, dining, and living areas, graced by a Kitchen Aid Gas Range. Vaulted ceilings on the second floor invite natural light, while a bonus room offers versatility for family gatherings. Smart home features, a gas line to the deck, and stucco exterior complete this sanctuary, epitomizing modern luxury and comfort. Welcome to the Whitlow, where every detail embodies refined living and timeless elegance. *Photos are representative* (id:40616)
206, 15207 1 Street Se
Calgary, Alberta
Welcome home to this second floor 2 Bedroom, 2 Bathroom unit! This corner unit has large windows, 9 foot ceilings, Very functional and upgraded kitchen with stainless steel appliances, ample cabinet and counter space, Kitchen Island, tiled backsplash and granite countertops. The Primary bedroom has a full 4 piece ensuite and lots of closet space! The Eating area and living room area is a good size and has access out to the sunny west facing balcony to enjoy the amazing sunsets on! This unit also features another full bathroom for guests, a large corner pantry, in suite laundry and some storage space! There is also a titled underground parking stall and 2 underground visitor parking stalls. Located on a quiet street and the corner location offers extra parking for an additional vehicle. Lake access is included in the condo fees for year round use and you are close to LRT, bus, shopping, major roadways, shopping malls, Fish Creek Park and schools! This is a great unit in a solid building (id:40616)
410, 8445 Broadcast Avenue Sw
Calgary, Alberta
One-of-a-Kind, rare SOUTH FACING, professionally CUSTOM-DESIGNED Pinnacle Suite plan with an expansive Kitchen, Living Room and Dining area, providing unrivaled living space in a truly Open Concept. Perfect for the Executive, professional couple, or newly Retired looking for low maintenance and snowbird lock-and-leave conveience.This suite shows beautifully and is available for immediate possession. Includes a spacious Master Suite with dual vanities & walk-thru-closet and second full bathroom with a soaker tub. The glass wall w/dbl door to den can be converted to a spare bedroom. The bright and sunny, SOUTH facing deck offers breathtaking, unobstructed panoramic views of the Rocky Mountains, and fabulous sunrises to the east. The ample deck is uniquely situated with no visible neighbours on either side, which is rare in this building. An exceptional concrete & steel property, which stands out as one of the most impressive condominiums in Calgary, boasting a walkable community.You will find plenty of room to host larger gatherings in this well-appointed layout. This property is flooded with natural light throughout the day. Step inside to discover a world of elegance and sophistication. An abundance of upgrades, luxury living is here. This residence is defined by its attention to detail. Air conditioning, Chevron Luxury wide plank flooring throughout, custom penny round mosaic tiles both bathrooms, LED square pot lights, Chef inspired kitchen with GAS cooktop and wall oven, (and gas line on patio). Soft close hardware custom cabinet inserts, quartz counter tops. You’ll appreciate the exceptional soundproofing and boutique hotel-inspired design that sets it apart from any other condominium in the city. Additional upgrades include three walls with custom trim, thumbprint keyless lock on front door, custom professional paint & accent wallpaper, professional design coordinated, custom light fixtures, with upgraded switches throughout with SMART Technology, coif fured walls and inset ceilings, additional kitchen cabinetry, custom composite sink with integrated soap dispenser and a quiet, 3-stage garburator, water purifier, motorized blinds in main living (bypass light filtering) & master bedroom (blackout). A large laundry closet with full-size, side by side washer/dryer, and extra storage area. This property comes with a titled heated underground parking stall and three storage lockers, each approx. 3’x3’x8’. Bicycle Storage. Amenities include a beautifully furnished Owner’s lounge for entertaining, visitor parking, bike storage, electric vehicle chargers, concierge services (open Monday to Friday 9am-5pm), receiving room for packages, and a rooftop patio. Gateway has meticulously curated the ground-floor commercial tenants, ensuring a vibrant community. Gateway is pet friendly and one of the most prestigious places to live in the city. The Stoney Ring Road provides easy access to every part of the city and the mountains. Currently unoccupied. (id:40616)
602, 327 9a Street Nw
Calgary, Alberta
Welcome to The Annex, where luxury living meets unparalleled convenience in Calgary’s top-rated community. This exquisite 2 bedroom, 2 bathroom unit boasts an abundance of natural light, complemented by a modern kitchen featuring sleek QUARTZ countertops, a spacious island with a built-in dining table, gas stove, stainless steel appliances, and a stylish tiled backsplash. The Primary bedroom is a sanctuary with FLOOR-TO-CEILING windows, offering panoramic views and a walk-through closet leading to the master ensuite bathroom complete with a glass shower. Convenience is key with in-suite laundry and a fully secured UNDERGROUND titled parking stall included. Designed by Minto Communities, The Annex features award-winning architecture and a remarkable walking score of 94. With transit access across the street and over 200 shops, acclaimed restaurants, and the Bow River pathway system just moments away, this location epitomizes urban living at its finest. The Annex is Kensington’s first LEED Gold V4 Multifamily Midrise, setting a new standard for environmentally friendly structures. Enjoy the highest level of comfort with inclusive features such as in-suite and on-demand heating and cooling controls, and individual Heat Recovery Ventilation (HRV) for superior indoor air quality. Constructed with a quiet concrete structure and low condo fees, this award-winning building offers residents exclusive access to a ROOFTOP PATIO featuring a community garden, communal BBQ area, seating areas, a fireplace, bike storage room, and a dog run. Investment opportunities abound as The Annex is pet friendly upon approval and currently permits short-term rentals through Airbnb. Whether you’re expanding your investment portfolio or seeking a primary residence, the possibilities here are endless at such an attractive price point. Don’t miss out on this exceptional opportunity! (id:40616)
3940 1a Street Sw
Calgary, Alberta
Once in a lifetime development opportunity! The very last chance to purchase a property right in the middle of the coveted Parkhill Ridge and build your dream home. Experience fabulous sunsets and breathtaking river and mountain views! If you could hand pick the perfect location on the street, this would be the one! This 52ft by 131ft lot fronts the ridge and backs onto Parkhill park. It really doesn’t get any better. R-C2 zoning will give some flexibility on design and development options. Property sold Where is, as is. Don’t miss this chance to own such an exclusive piece of Calgary property! (id:40616)
71 Royal Birch Cove Nw
Calgary, Alberta
Experience the epitome of luxury living in this exquisite bungalow walkout duplex crafted by Janssen Homes. Step inside and be greeted by soaring 10′ ceilings, a hallmark of opulence. The basement is thoughtfully developed, offering ample space for relaxation and entertainment. Admire the sleek aesthetics of full-height cabinets and quartz countertops adorning the kitchen and bathrooms. Revel in the harmony of hardwood, tile, and plush carpet flooring throughout the home. Curl up by the inviting gas fireplace on chilly evenings, or step out onto the expansive rear deck to bask in the serene beauty of the ravine beyond. Pamper yourself in the sumptuous soaker tub and indulge in the luxury of a tile shower in the master bedroom. The kitchen is a chef’s dream, boasting luxury stainless steel appliances that elevate your culinary experience. Convenience is key with the inclusion of a washer and dryer for effortless laundry care. *Photos are representative* (id:40616)
201, 114 3 Avenue Sw
Calgary, Alberta
Located in central downtown, Chinatown area. 2382 sq. Ft. Front door access retail store currently is operated under Something More BBQ store. This store has been recently repainted interior with new torch on flat roof (2022), fire panel (2023). It is operated as BBQ store for 20 years with loyal customers. Condo fee is $1769.78/ month that includes building insurance, electricity of common area, garbage & snow removal. Please check supplements for equipment list. Great for family investment opportunity. (id:40616)
471 Northmount Drive Nw
Calgary, Alberta
One of a kind! Stunning bungalow in the desirable & central neighborhood of Highwood, featuring over 1075.21 sq feet on the main level, with a total of 5 bedrooms, 3 bedrooms and completely separate legal SUITE. Renovated & transformed from top to bottom, this home has so much value along with income potential. The modern main level welcomes you with a large foyer. The bright open concept family room connects seamlessly to the kitchen, which boasts quartz counters, custom sleek white cabinetry, updated lighting package, just to name a few. A total of 3 bedrooms on the main level, including the spacious primary bedroom, ensuite & large closet. The lower level has a separate entrance and has been meticulously finished with the same beauty as the rest of the home and boasts 2 bedrooms and 1 bathroom. The kitchen has sleek, modern cabinetry, quartz counters and more. The basement has been professionally developed with soundproofing insulation in the ceiling. The entire home has all new windows, doors, knock down ceiling, drywall, paint, both new kitchens and cabinetry, new bathrooms, new hot water tanks and 2 high-efficiency furnaces, literally everything has been taken care of right down to the studs. The spacious backyard offers a private space perfect for hosting summer gatherings. You will also find a double detached garage accessible by the back yard & alley. Located perfectly between Nose Hill Park & Confederation Park and just minutes from the beautiful downtown. Walking distance to schools, transit, and all major amenities, this home & location are unbeatable. Perfect for any investor, or large/expanding family – book your viewing before it’s gone! (id:40616)
1120 13 Street Sw
Calgary, Alberta
What an excellent opportunity for this main floor property for SALE in Beltline!!! Located on one of downtown busiest intersections, just off the 12 Avenuw SW and close to 14 Street SW where gives a great access and visibility for storefron advertisement. Also, the property is surrounded by high density residential population and households. 703 square feet open space to be built out to your wide variety uses including sale of retail goods, per care service, insurance office, tranvel agency, cafe, hair salon, artist’s studio and so much more. and offers a parking stall right beside the unit. (id:40616)
1702 Radisson Drive Se
Calgary, Alberta
Attention: Developer, Builder, and Investor, WHAT A SUPERIOR MU-1 DEVELOPMENT SITE IN THE DESIRABLE COMMUNITY OF ALBERT PARK/ RADISSON HEIGHTS. LOOK AT THESE GREAT FEATURES OF THE SITE: (Steps away from the Co-op shopping Centre and amenities, MU-1 zoning with f5.0 h37 ideal for commercial and residential development, with superior and immediate access to all areas of the city in minutes, elementary schools, junior high and high school are all within a 5-minute walking distance, a 5 minutes drive to downtown, a 10-minute walk to the C-Train station. A very walkable community within the River Park walkway system. A Sunny and west-facing lot with mountain and city views for most of those west-facing condo units. This delightful 17,425 square feet lot is ready for your dream development immediately. Any questions regarding the land, please direct them to Amideus by text or email. EASY LIVING IS CONVENIENT LIVING OFFERED BY THIS SUPER LOCATION. (id:40616)
125 Aspen Ridge Heights Sw
Calgary, Alberta
Undeniable beauty and modern sophistication describes this 7000+ SQ FT home on a ¼ Acre Lot providing the utmost comfort and luxurious living. With over 4700 sq ft of exquisitely appointed living space on the first two levels, plus a 2,266 sq ft in the walkout level, this estate home features 6 bedrooms, including a nanny/guest bedrooms. As you enter the home, the stunning foyer is flanked on either side by sweeping columns with marble tops and hidden storage, creating an impressive first impression. The simple and minimalistic clean lines embrace the bright space and soaring ceilings, accentuated with designer lighting. On one side is the living room, office, 3 pc bath, mudroom and one garage. Down the other side of the hall, is the great room with a grand fireplace surrounded by a magnificent wall of windows. Additionally, there is a formal dining room and breakfast nook before you reach the kitchen. The gourmet kitchen makes cooking a lot more fun and less challenging, regardless of your skill level. Combining functionality, style, and high-end features including marble countertops and backsplash, WOLF 6 burner gas cooktop plus grill plate, double wall oven, built-in microwave, reach-in refrigerator with double doors, wine refrigerator, coffee centre, and extensive cabinets. The primary retreat, resembling a 5-star hotel, includes an enchanting fireplace, remarkable walk-in closet, a decadent ensuite, and stunning park views. Three additional bedrooms are spacious, one with an ensuite and another with a luxurious Jack n’ Jill bathroom. The family room open to below, offering lavish essentials and grand-scale entertaining options. Fully developed walkout level offers an additional 2 bedrooms, 2 bathrooms, perfect as a Nanny or Mother-in-Law suite, a gym, wet bar with a full size wine cooler, lounge area and a rec room before heading out to the amazing backyard. To complete the resort lifestyle, beautifully landscaped backyard provides a private oasis with the opti on to relax under the lower patio or on the upper deck. The location in Calgary’s west side provides easy access to top private schools, shopping, amenities, and restaurants. It is approximately 20 minutes from downtown Calgary and offers convenient access to the nearby mountains. Exceptional home in Aspen Heights offers unparalleled luxury and grandeur, with its extensive living space, luxurious amenities, and prime location, this property is truly one-of-a-kind. (id:40616)
3 Whitworth Way Ne
Calgary, Alberta
*****Back on Market Due to Financing ****. Completely renovated 2 STORY HOUSE situated in the central Whitehorn community of NE Calgary.LET ME INTRODUCE HOUSE WITH TONS NEW RENOVATIONS |BRAND NEW LUSHING WHITE KITCHEN | FRESH PAINTED | NEW VINYL LUXURY FLOORING | STAINLESS STEEL APPLIANCES| QUARTZ COUNTER TOPS| HUGE CORNER LOT| PERFECT RENTAL HOME OR FIRST TIME HOME BUYER Welcome to Whitehorn! This meticulously maintained, spacious two-storey home with 3 bedrooms and 2.5 bathrooms offers a unique advantage of being situated on a corner lot, making it even more appealing for families, first-time homebuyers, & investors It comes with a large detached double garage for parking and storage. From regular maintenance (new roof 10 years ago/new windows 4 years ago) to thoughtful renovations, this home is truly a testament to the pride of ownership. The main floor features a kitchen with stainless steel appliances, dining room, living room and a powder room. The upper floor has 3 bedrooms and a full bathroom. The basement features a huge rec room, a full bath, laundry and storage! With its corner lot position, the property boasts a larger outdoor space, including a spacious backyard that’s perfect for entertaining, BBQs, gardening, and quality time with family, friends, kids, and pets. Don’t miss the oversized double garage (20X26). The added privacy and landscaping potential on a corner lot make it a true gem. You’ll love the location, as it’s within walking distance to shopping hospital, the C-train, transit, schools, parks, and nearby amenities. Don’t miss out on this exceptional opportunity to own this meticulously maintained and unique two-storey property on a corner lot in Whitehorn! It’s a great place to call home with so much to offer.Don’t delay – book your showing now and seize this incredible opportunity! (id:40616)
170 Belmont Crescent Sw
Calgary, Alberta
Welcome to charming and meticulously maintained 4 bed, 4 bath home nestled in a desirable SW neighborhood. Close to top schools, public transit, LRT station and many amenities. The massive corner lot offers a fully LANDSCAPED south backyard with lush GREENSPACE and private deck. Step inside to discover beautifully appointed interior selections complimented with natural light thanks to extra windows throughout the house. The main floor comes with full 4 pc bathroom and a den/office area. The bright living and L-shape upgraded kitchen with center island is ideal for family/friends get-togethers. Upstairs you will find with three spacious and bright bedrooms, ensuite spa bath, laundry room, common bathroom and a bonus/family room. The bonus/family area offers extra windows making it a perfect place to relax and unwind with your favorite book. If this is not enough, the fully FINISHED BASEMENT offers additional living space complete with bedroom, full bathroom and a rec room. Call today to book your private showing, this is a must see. (id:40616)
182, 3223 83 Street Nw
Calgary, Alberta
OPEN HOUSE SUNDAY MAY 19, 2024 FROM 3:00 PM TILL 4:00 PM. DON’T MISS IT!! IMMEDIATE POSSESSION POSSIBLE at this 3 bedroom home in the family and pet friendly mobile home community known as Greenwood Village. This home comes with south facing open concept living area which provides ample natural lighting. Even though it’s an older home, many updates have recently been done. Some updates include; Intertherm furnace new in 2023, 50 gallon commercial grade water heater new in 2024, all electric wiring and sub panel new in 2022, roof resealed in 2022, under belly insulation recently replaced/repaired, all heat tapes inspected & replace/repaired in 2022, all sewer lines inspected and repaired as needed in 2022, bathroom redone in 2021, all lights are integrated LED or LED bulbs and all but one are new within the last year. So you see, the actual age of this home is a lot newer than from it’s original construction. You also get a very secluded back yard with lovely composite deck off the master bedroom through sliding patio doors close to numerous large spruce trees. A detached carport and 2 extra large storage sheds. DON’T MISS OUT. MAKE AN APPOINTMENT TODAY! Fantastic location where most everything is close at hand. Even groceries, bus transit as well as school buses for elementary and secondary schools are just minutes away, and quick & quiet access to the Trans-Canada Highway & new ring road known as Stoney Trail, also getting into the city, and where you and your family needs to go from Greenwood Village. Lot rent at $1,150 per month includes Water, Sewer, Recycling, Garbage Pickup & Snow Removal and even access to the Clubhouse for your private party and entertainment needs! (id:40616)
909 32 Street Nw
Calgary, Alberta
4-BEDS, a HOME GYM, UPPER BONUS ROOM, plus a THIRD FLOOR LOFT are found across 3,475 sq ft of living space, making this stunning, modern 3-STOREY semi-detached infill in the heart of PARKDALE your dream home! This home features 10-ft ceilings on the main floor, engineered oak hardwood on all upper levels, & a designer lighting package throughout! You’re immediately greeted by a bright & inviting front foyer & bright dining room, before making your way into the extensively upgraded kitchen, featuring quartz counters alongside oak detailing w/ a sizeable island w/ a waterfall edge on one side & open wood shelving on the other, plenty of upper cabinets & lower drawers w/ soft-close hardware, & a built-in pantry wall w/ a dedicated coffee station w/ floating shelves. The kitchen also features a premium S/S appliance package that includes a French door refrigerator, gas range, built-in hood fan, microwave drawer, & dishwasher. Large sliding glass doors bring in lots of natural light, creating a bright living room while also giving you access to the backyard, but the focal point of the room is the gas fireplace w/ stone detailing & custom millwork! A spacious mudroom features a built-in closet, a bench w/ hooks, & a powder room w/ linear mirror & quartz countertop. Upstairs, you’ll find two secondary bedrooms, each w/ walk-in closets & private modern ensuites (one w/ a tub/shower combo, the other w/ a walk-in shower), a good-sized laundry room w/ cabinetry & sink, plus a lovely bonus room w/ built-in bookshelf & custom cabinets. Additional living space is found in the THIRD FLOOR LOFT & the PRIVATE PRIMARY QUARTERS, featuring oversized windows, a gorgeous inset fireplace w/ ceiling-height surround, & a beautiful 5-pc ensuite w/ barn door entrance, dual vanity, a freestanding soaker tub, heated tile floors, a walk-in shower w/ full-height tile (roughed-in for steam), rain showerhead, & a bench. The sizeable walk-in closet is found through the ensuite for ultimate convenien ce, w/ a window & custom shelving, hanging rods, & drawers. Out in the den area of the loft, you’ll find the perfect location for a home office – w/ a full wet bar, hardwood flooring, & a perfect outdoor view through the sliding doors of the private balcony! Downstairs, the fully developed basement offers your family a large entertainment area, highlighted by another full wet bar w/ custom built-in cabinetry, a sink, & a bar fridge! The home gym features sports flooring & the 4th bedroom is perfect for teens or a guest bedroom, w/ a walk-in closet & direct access to the 3-pc bath w/ walk-in shower. Parkdale is an idyllic family community w/ tree-lined streets & many other new developments. Westmount Charter Elementary School is just around the corner, w/ Lazy Loaf & Kettle, Karl Baker Off Leash Park, & the entire Bow River Pathway system just moments away! Plus, get anywhere you need to go along Memorial Dr, Crowchild Tr, or 16th Ave – all easily accessible from this gorgeous family home! (id:40616)
1803, 8880 Horton Road Sw
Calgary, Alberta
PREMIER INVESTMENT OPPORTUNITY in London at Heritage Station!! Don’t let this bright and spacious 1 BEDROOM plus DEN, 1 BATHROOM CONDO slip through your fingers. This stunning unit boasts HIGH CEILINGS, LARGE WINDOWS that flood the space with natural light, an UPGRADED KITCHEN featuring GRANITE COUNTERTOPS, ample cupboard space, a convenient kitchen island, and a GENEROUSLY SIZED BALCONY perfect for relaxing or entertaining. Located just a SHORT WALK from the HERITAGE C-TRAIN STATION, this condo offers convenience at your doorstep. Level 4 provides access to Save on Foods and Level 17 provides access to the roof top patio. Enjoy easy access to shopping, restaurants, and a stress-free commute to downtown. Whether you’re looking to add to your investment portfolio or find your new home, this property offers the best of both worlds. Don’t miss out on this fantastic opportunity to own a piece of prime real estate in a sought-after location! (id:40616)
30 Rocky Ridge Landing Nw
Calgary, Alberta
With stunning design and timeless elegance apparent in every room, a walkout basement, and a peaceful setting backing onto a park, this Rocky Ridge property immediately feels like home. Mature trees shade the front walk, and a bay window frames an inviting interior as you walk up. Inside, soaring ceilings in the foyer draw the eye way up, and there is so much light throughout the main level. Gorgeous flooring choices include light tile, which pairs beautifully with warm wood trim. Dark hardwood anchors the space in the living area, flowing back into a formal dining area with mesmerizing statement lighting. Most of the light fixtures have been upgraded to enhance the stylish ambiance. A spacious kitchen is finished with full-height wood cabinetry, mottled granite counters, and tile backsplashes. A full pantry is a coveted feature, and quality appliances include a newer stove and a French-door refrigerator. The open layout offers a sunny breakfast nook with access to the upper deck and relaxing views over the park. The family room centres around a cozy gas fireplace, while skylights bring in tons of natural light. Off the hall, you will find a home office and a powder room, and the entry from the double-attached garage also holds a large laundry room to finish the level. As you head upstairs, the open staircase adds a feeling of grandeur and draws attention to the statement chandelier. The primary suite is a haven, with an impressive walk-in closet and a phenomenal ensuite. Your private spa begs you to wind down in the jetted tub, and a rainfall shower-head levels up your morning shower. Three more oversized bedrooms on this storey form a fantastic family layout, and a large main bathroom provides plenty of storage and space for everyone to get ready for the day. Downstairs, the walkout basement features high ceilings and lots of windows. The rec-room has custom built-ins perfect for your movie night set up and steps out to the covered patio. There are two more bedroo ms here, one with a cheater ensuite bathroom access and the other with a massive walk-in closet. Outside, the lawn is a fantastic place for kids and pets to play, and the green space beyond the fence brings nature to your door, with stands of trees, pathways, and a pond giving you serene views in all seasons. This community is filled with parks and connected by pathways for hours of outdoor enjoyment. The homeowner’s association emphasizes recreation, with indoor and outdoor activities, a lake with paddle boat rentals, venue space, and community events. Nearby, you will find schools, local shops, and a plethora of additional amenities at Crowfoot Crossing. Easy access to primary routes and the C-train make this a great location to take part in everything Calgary has to offer, and you can be the first to head out to the mountains. See this one today! (id:40616)
401, 235 9a Street Nw
Calgary, Alberta
Imagine yourself in this stunning CORNER unit at Pixel, where modern luxury meets comfort. As you step inside, you’ll be greeted by the spacious living room, dining area, and kitchen, all bathed in natural light pouring in from the East and South-facing floor-to-ceiling windows.The sleek, industrial-chic design is enhanced by quartz countertops, polished concrete floors, and custom roller blinds. The chef-inspired kitchen boasts two-tone brown and tiger wood cabinetry, stainless steel appliances, and a reverse osmosis filtration system for added convenience. Ample storage and counter space make meal prep and entertaining a breezeUnwind in the serene living room, where you can take in the unobstructed downtown views. The balcony, with its SE exposure, offers a peaceful retreat for al fresco dining or relaxation, surrounded by natural privacy screens from the trees in warmer months. The primary bedroom is a tranquil oasis, with floor-to-ceiling windows framing the East and South views. Both bedrooms feature generous closet space, and a built-in desk provides a convenient work-from-home nook. The four-piece bathroom is a haven of luxury, complete with quartz countertops, tiger wood cabinets, and a tiled bathResidents will appreciate the secure, titled, and heated underground parking, as well as visitor parking and storage. Central air conditioning ensures a comfortable living space year-round. Additional amenities include secure bike storage rooms on two parking levels and a rooftop patio with breathtaking views, perfect for relaxing with a drink or a good book. This brilliant Sunnyside location puts you just steps from the LRT, Kensington amenities, and an easy commute to downtown, SAIT, and U of C. (id:40616)


