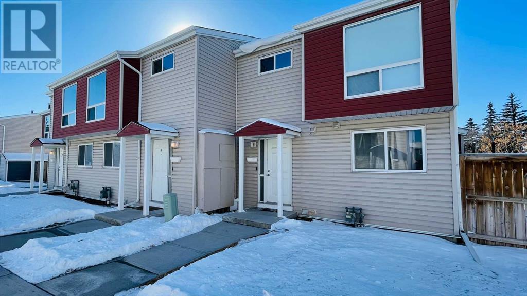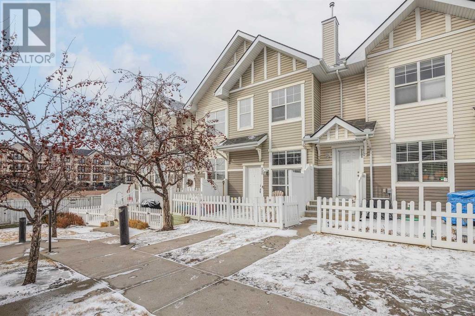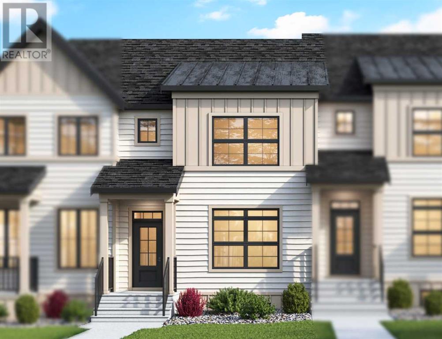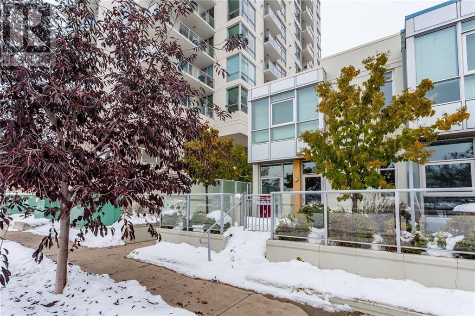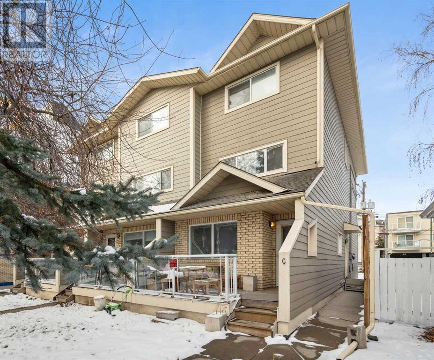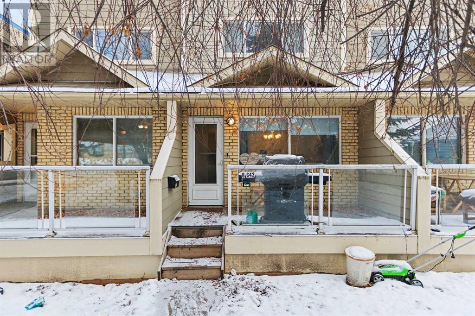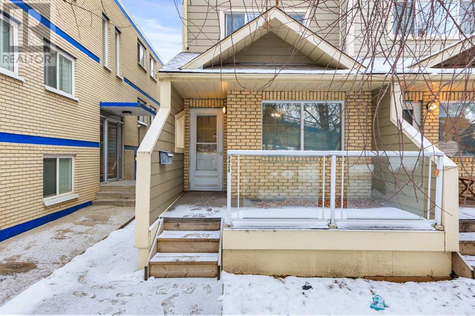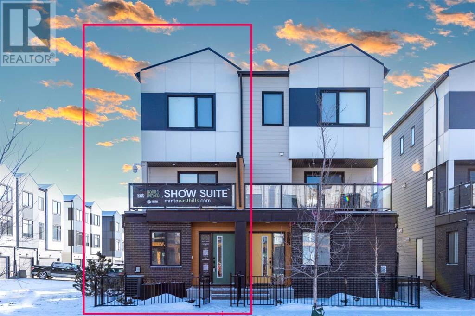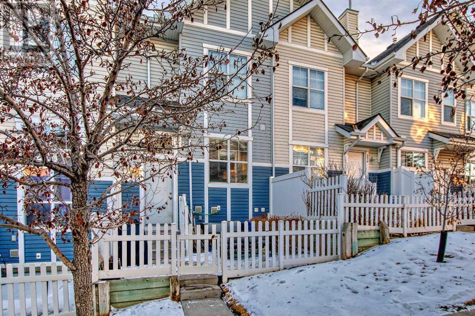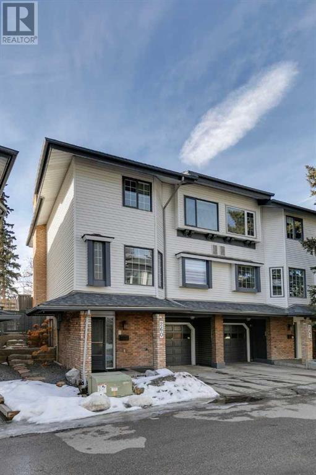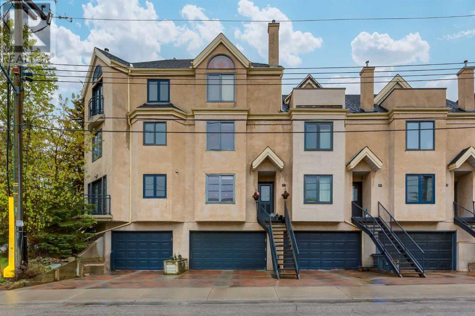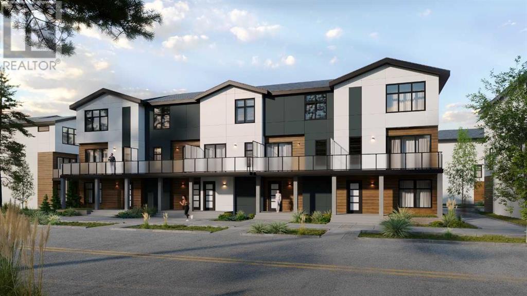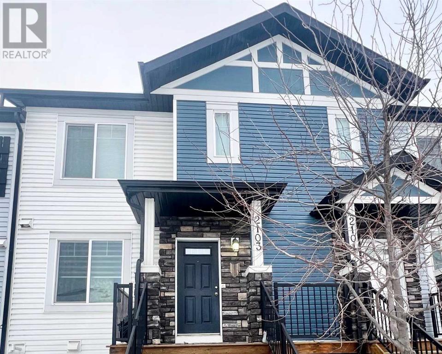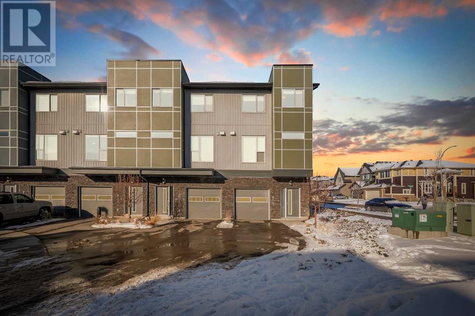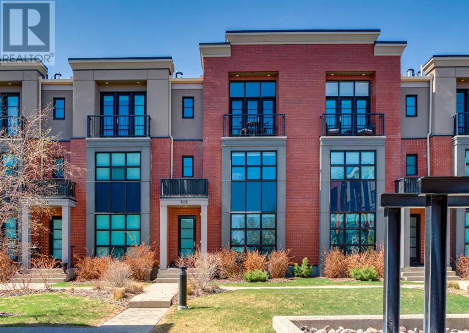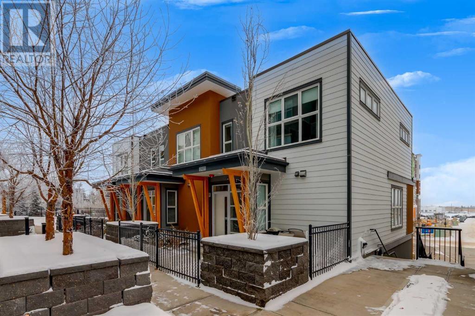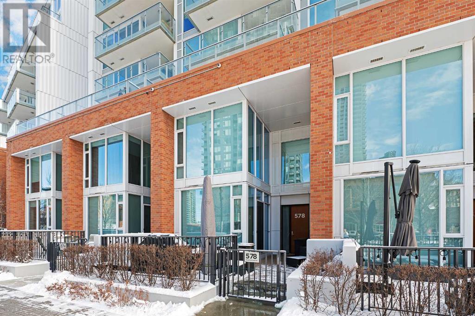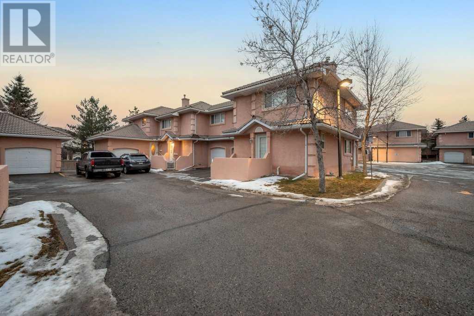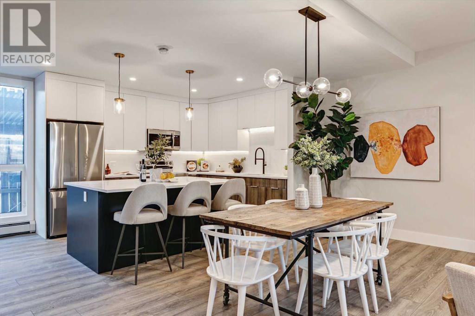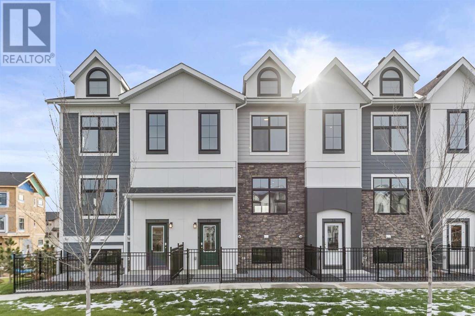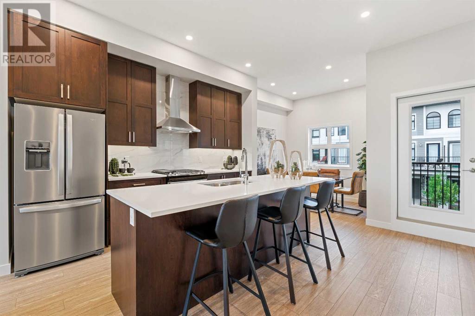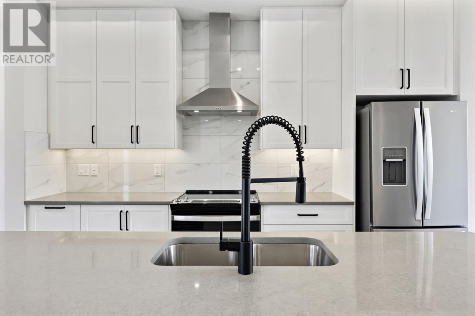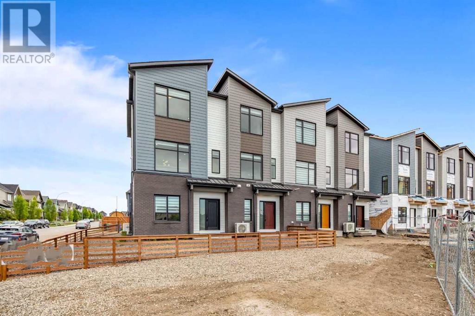LOADING
8, 5425 Pensacola Crescent Se
Calgary, Alberta
This inviting 3-bedroom, 1.5-bath townhome located in Penbrooke Meadows offers a cozy living space accompanied by numerous nearby amenities. This home features granite counters and tile in both the kitchen and bathrooms, renovated laminated flooring throughout the house, a spacious backyard and windows in each room for natural light. It is situated conveniently close to schools of all grades and allows for easy commute with nearby bus stops. Additionally, it is surrounded by a variety of grocery stores and restaurants, with Elliston Park just a short walk away. (id:40616)
3150 New Brighton Gardens Se
Calgary, Alberta
Carefree life is one step away with this idyllic townhome nestled in the homey community of New Brighton. This home is perfect for someone ready to set out on their own or a growing family excited for community living. With clean fresh spaces, it eagerly awaits you to make it your home. The main floor boasts luxury vinyl plank flooring with easy flow through the living room, kitchen and eating area as well as a half bath. The living room is the perfect space to cuddle up with your favourite furry baby (pet friendly) and relax with a good book or movie. The updated kitchen boasts a subway tile backsplash and stainless steel appliance making it the perfect space for entertaining and hosting friends and family with delicious meals. With two bedrooms there is ample space for a couple starting out or someone looking for space and a spare room for hobbies and such. The main bathroom is also recently updated, giving your home that new modern edge you are looking for. With a fenced yard and patio you have a delightful space to enjoy the summer breeze and fresh air all year round. Additionally there is a 2 car tandem garage to keep your vehicles out of the elements and extra storage as needed. New Brighton is a great community close to schools, parks and McKenzie Towne shopping, offering all the amenities you need. This home is ready for you to step through the front doors, bringing laughter, joy and all the roots of family. (id:40616)
270 Alpine Boulevard Sw
Calgary, Alberta
Welcome to the Lennox Townhome by Genesis Builders, where modern elegance meets comfort. This 3-bedroom, 2.5-bathroom residence features an open-concept layout, perfect for entertaining or relaxing with family. The central kitchen boasts a spacious island with quartz countertops, while the living room offers a cozy ambiance with its electric fireplace. Natural light fills the space, enhancing its airy atmosphere. Upstairs, the primary bedroom awaits with an ensuite bathroom featuring a double vanity and walk-in closet. A central bonus room provides flexibility for various needs, from a home office to a media room. With a single attached garage for convenience, the Lennox Townhome offers contemporary living at its finest, making it a place you’ll be proud to call home. *Photos are representative* (id:40616)
132, 99 Spruce Place Sw
Calgary, Alberta
Executive air conditioned 2 storey end unit townhome in show home condition located in the Ovation. Very bright & open plan features full length windows, 9ft ceilings, 2 bedrooms ,3 bathrooms, Gourmet Kitchen with centre island & breakfast eating bar, granite countertops, stainless steel appliances, open to large dining area & great room with a gas fireplace. Patio doors leading out to spacious south facing patio. 2-pc powder room & in suite laundry. Gorgeous staircase leading to large master bedroom with 4-pc ensuite with soaker tub & shower, his & her closets. 2nd bedroom with a 3-pc ensuite & patio door leading out to the patio that overlooks the court yard & main entrance. Staircase leading downs to large storage room & double attached secured garage. Quiet location, steps from Westbrook, LRT & minutes to downtown. Amenities include indoor pool, hot tub, well equipped fitness area, meeting & games room. Building security & bicycle storage room. Great for an investor. Exceptional Value! (id:40616)
3, 642 Mcdougall Road Ne
Calgary, Alberta
Welcome to this executive built 3 storey end unit townhouse with NO CONDO FEES in the prestigious community of Bridgeland, facing a park. With walking distance to downtown Calgary, amenities and transportation, this home is perfect for an investor or professional. Walking into the home, you are met with a bright and open floorplan leading into a large dining area on the right that leads into a good sized kitchen with ample cupboard space and a breakfast eating bar. The 2 piece powder room can be found on the main floor as well as an entrance into the single attached garage with storage space. Heading upstairs to the second level, you are met with a spacious living area with a North facing balcony. Across from the living space, there is a large bedroom that can also be used as a home office space. On the third floor of the home, you’ll find a 4 piece main bathroom as well as two more large bedrooms, one with a 4 piece ensuite. The basement is partially developed with space for laundry and storage. This home is located within walking distance to multiple amenities, walking paths, transportation, and close proximity to the Calgary Zoo as well as easy access to main roads. Perfect for an investor. All 3 units are for sale. Current tenant pays $1950 per month but with the current rental market, rent could be up to $3000. The building has undergone updates over the years with newer siding, front decks and roof shingles. Exceptional value! (id:40616)
2, 642 Mcdougall Road Ne
Calgary, Alberta
Welcome to this executive built, recently updated, 3 storey centre unit townhouse with NO CONDO FEES in the prestigious community of Bridgeland, facing a park. With walking distance to downtown Calgary, amenities and transportation, this home is perfect for an investor or professional. The recent updates include new paint throughout and newer flooring throughout the entire home. Walking into the home, you are met with a bright and open floorplan leading into a large dining area on the right that leads into a good sized kitchen with ample cupboard space and a breakfast eating bar. The 2 piece powder room can be found on the main floor as well as an entrance into the single attached garage with storage space. Heading upstairs to the second level, you are met with a spacious living area with a North facing balcony. Across from the living space, there is a large bedroom that can also be used as a home office space. On the third floor of the home, you’ll find a 4 piece main bathroom as well as two more large bedrooms, one with a 4 piece ensuite. The basement is partially developed with space for laundry and storage. This home is located within walking distance to multiple amenities, walking paths, transportation, and close proximity to the Calgary Zoo as well as easy access to main roads. Perfect for an investor. All 3 units are for sale. Current tenant pays $2000 per month but with the current rental market, rent could be up to $3000. The building has undergone updates over the years with newer siding, front decks and roof shingles. Exceptional value! (id:40616)
1, 642 Mcdougall Road Ne
Calgary, Alberta
Welcome to this executive built 3 storey end unit townhouse with NO CONDO FEES in the prestigious community of Bridgeland, facing a park. With walking distance to downtown Calgary, amenities and transportation, this home is perfect for an investor or professional. Walking into the home, you are met with a bright and open floor plan leading into a large dining area on the right that leads into a good sized kitchen with ample cupboard space and a breakfast eating bar. The 2 piece powder room can be found on the main floor as well as an entrance into the single attached garage with storage space. Heading upstairs to the second level, you are met with a spacious living area with a North facing balcony. Across from the living space, there is a large bedroom that can also be used as a large office space. On the third floor of the home, you’ll find a 4 piece main bathroom as well as two more large bedrooms, one with a 4 piece ensuite. The basement is partially developed with space for laundry and storage. This home is located within walking distance to multiple amenities, walking paths, transportation, and close proximity to the Calgary Zoo as well as easy access to main roads. Perfect for an investor. All 3 units are for sale. Current tenants pay $2100 per month but with the current rental market, rent could be up to $3000. The building has undergone updates over the years with newer siding, front decks and roof shingles. Exceptional value! (id:40616)
8533 19 Avenue Se
Calgary, Alberta
Welcome Home to East Hills Crossing! This MINTO SHOWHOME comes with 3 bedrooms and 2.5 baths END UNIT Townhome is MUST-SEE. Up the stairs, the main level is FLOODED with natural light. The kitchen is modern and timeless, with stainless steel appliances, and ample storage with a built-in pantry.Being a corner unit, you have an additional window in the dining area with picture-perfect views of the Rocky Mountains! Your SOUTH FACING balcony is HUGE, allowing for tons of sunlight, and has a gas line for your BBQ. A half bath tucked away on this floor completes this level. Up the stairs, you are greeted with 3 GREAT sized bedrooms, 2 Full Bathrooms, and Laundry. There is a 4-piece bathroom with a tub closely located to the 2 bedrooms, and the Primary Suite is large enough for a king-size bed + side tables, with a 3-piece en-suite with a glass shower. Notice the additional windows on this level as well, another luxury of being an end unit, and only having neighbors on one side. This location is perfect! There is a playground, and you are right across the street from East Hills Shopping Center with 68+ retailers including Costco, shopping, restaurants, medical, and more! Being within 1-2 minutes of Stoney Trail, access citywide is incredibly convenient. 20 Mins to Downtown Calgary, and 20 Minutes to the Airport! Don’t wait to see this one, (id:40616)
3074 New Brighton Gardens
Calgary, Alberta
***Back ACTIVE due to purchaser financing***1222 sq Calgary Townhouse with Double Master Bedrooms, FRONT KITCHEN, & DOUBLE CAR GARAGE!Welcome to The Mosaic in New Brighton in the heart of SE Calgary, Alberta! This PET FRIENDLY complex offers LOW CONDO FEES and the perfect blend of space, convenience, ideal for growing families or savvy investors. With 1222 square feet of living space, and rare but sought after FRONT KITCHEN this townhouse provides ample room for comfortable living and entertaining, with WIDE OPEN LIVING to the back.Enjoy the luxury of two master bedrooms, each with its own ensuite bathroom, offering privacy and convenience for families and guests alike.The front yard opens onto a lovely courtyard, perfect for BBQs or relaxation, and the sprinkler system helps keep your little garden and plants lush and green.Park with ease and store your belongings in the spacious double car garage, providing added security and convenience.Nestled in the family-friendly neighborhood of NEW BRIGHTON, this home is conveniently located close to top-rated schools, parks, playgrounds, shopping centers, Calgary transit, and a variety of amenities, ensuring a vibrant and fulfilling lifestyle for residents of all ages.With Calgary’s real estate market booming, this property presents an excellent INVESTMENT OPPORTUNITY, offering potential for rental income or future appreciation.Don’t miss out on this rare opportunity to own a spacious townhouse in one of Calgary’s hottest markets! Schedule your viewing today and make this your next forever home! (Seller will be replacing all carpet in the home once the tenant moves out. Seller is also willing to agree to a carpet credit as well. 🙂 (id:40616)
260, 4037 42 Street Nw
Calgary, Alberta
Nestled in the vibrant community of Varsity in Shaganappi Estates, this updated, charming townhouse features over 1,986 sq. ft of tastefully designed living space on 3 levels plus 2 generously sized bedrooms. As you enter the home, you are greeted by an open foyer that leads you up to the main level. The spacious living room is complete with oak hardwood floors, an elegant woodburning fireplace, 10ft ceilings, large windows plus access to the spacious deck area. The adjoining dining room featuring a built-in buffet with wood slab countertop, sink area and built-in wine fridge and overlooks the living room. Enjoy the fully equipped kitchen with updated countertops adorned with subway tiled white backsplash, new stainless steel appliance package including a gas stove, beautiful cabinetry with ample storage space and a lovely bright breakfast nook. Additionally, there is an updated 2 piece main bath. On the second level, you will find a generous master suite that offers ample space to unwind and plenty of storage space plus a spacious 4 piece ensuite with a jetted tub and separate shower. There is also a second well-appointed bedroom and a 4 piece bath, providing convenience and versatility for family or quests. As an added bonus, the second level features a versatile family room or loft area with sliding doors leading onto a private deck, vaulted ceiling plus another woodburning fireplace. This additional space can be customized to suit your lifestyle, whether you prefer a cozy reading nook, a home office, or an additional space for guests. Additional features included a double (tandem) heated attached garage, updated laundry room with new stacking washer and dryer and storage cabinets, new neutral paint throughout and updated lighting package, new carpet and vinyl plank flooring in addition to the refinished oak hardwood, new window treatments, wall mount ac units and a large west facing deck with mature trees for added privacy. Situated in the desirable community of Varsity, this townhouse not only offers a comfortable living space but also provides access to a wealth of amenities including nearby shopping and parks, U of C, Children’s & Foothills Hospitals, LRT plus walking distance to Market Mall. (id:40616)
1409 22 Avenue Sw
Calgary, Alberta
This spacious 3 bedroom townhouse is located in the desirable neighbourhood of Bankview. With modern finishes and freshly painted , the property offers a stylish and comfortable living space.The kitchen features marble countertops, providing a sleek look and ample workspace for meal preparation. The open concept design allows for easy flow between the kitchen, dining area, and living room, making it ideal for entertaining guests or spending time with family.The primary bedroom is generously sized and boasts an ensuite bathroom, offering privacy and convenience. The two additional bedrooms are also spacious and can easily accommodate guests or be used as a home office or den.One of the highlights of this townhouse is its location. Situated within walking distance to shops and great restaurants, residents will have easy access to all the amenities that Bankview has to offer. Additionally, the property is conveniently located near Mount Royal elementary school, making it ideal for families with young children.Overall, this 3 bedroom townhouse with attached garage in Bankview offers modern living in a fantastic location, making it a great opportunity for buyers looking to experience the best of urban living in Calgary.Please note some furniture can stay . Also the bylaws permit Airbnb’s or short term rentals. (id:40616)
402, 8235 8 Avenue Sw
Calgary, Alberta
Welcome to your Trico-built townhome, where modern comfort meets thoughtful design. This 2 bed, 2.5 bath residence features a spacious entry-level flex room perfect for an office or cozy den. The open-concept living area on the second floor seamlessly integrates with the L-shaped kitchen, while the tandem 2 car garage, A/C rough-in, and gasline for patio offer convenience and customization potential. Enjoy outdoor relaxation on the full-width patios or retreat to the luxurious ensuite with a double vanity on the third floor. With included blinds, appliances, and a refined rustic color palette, this home exudes warmth and sophistication. Relax on the north-facing balcony and rest easy knowing your home comes with a warranty, offering peace of mind for years to come. Nestled in a serene community, this townhome offers modern amenities and stylish comfort. *Photos are representative* (id:40616)
2103, 333 Taralake Way Ne
Calgary, Alberta
**OPEN HOUSE on SUNDAY, February 25, 2024 from 1:15 pm to 4:15 pm** Welcome to your oasis of luxury in the sought-after community of Taradale. This stunning EAST-FACING townhouse offers the perfect blend of elegance, comfort, and convenience with 3 BEDROOMS, 2.5 BATHROOMS, and a DEVELOPED BASEMENT boasting a RECREATIONAL ROOM and a 2-PIECE BATHROOM with the DOUBLE ATTACHED GARAGE for convenient parking and storage. This home is designed for modern living. BUILDER’S UPGRADES: Enjoy the finest finishes and features with all the upgrades the builder could offer at the time of construction. GRANITE COUNTER TOP in the Kitchen and in all the bathrooms, kitchen cabinets up to the ceiling, functional extended eating bar is perfect for entertaining guests or casual dining. From upgraded appliances (Refrigerator, Washer & Dryer) to a gas line on the deck, every detail has been meticulously crafted for luxury living with an abundance of windows flood the interior with natural light, creating a warm and inviting atmosphere throughout the day.ADDITIONAL FEATURES:Elevated entrance with only four units developed in the compoundHigh-efficiency furnace for optimal comfortUnderground sprinkler system for easy lawn maintenanceConvenient access to amenities, parks, schools, transportation routes, a Train Station, Genesis Centre and the Public LibraryDon’t miss out on this rare opportunity to own a prestigious townhouse. Schedule your viewing today and make this your new home! (id:40616)
605, 70 Saddlestone Drive Ne
Calgary, Alberta
Welcome to the beautiful community of saddle ridge. Changing your life style or just starting out, this beautiful, stylish, Centrally air-conditioned home has the location and layout that is perfect. Backing onto greenspace and a pond, you will enjoy the serenity and peaceful nature of the setting from your balcony. The back entrance gives immediate access to walking trails. Bright open layout that is warm and welcoming. The spacious foyer leads you upstairs to the main living area which has a very spacious family room that is perfect for family and/or friends to come together, perfect dining space and a good size kitchen with breakfast bar, pantry, beautiful stainless steel appliances and lots of counter space. On the next level up you have the Primary bedroom with 3 piece En-suite bathroom and a very large walk-in closet – big enough for him and her. There is a Den that would be ideal for computer/ home office. Two more bedrooms, full main bathroom and laundry room on this level. There is also a 2 piece guest bathroom on the first level. Attached heated garage with tandem parking for two cars that you will really appreciate in the winters. Quiet and very well maintained. Close to many amenities – Walk to the shopping center, Daycare, Medical Office, Prayer hall, transit, parks and schools. (id:40616)
113 Aspen Meadows Hill Sw
Calgary, Alberta
This Manhattan loft-style home exudes a distinctive charm with its industrial-inspired elements. Positioned to overlook an expansive park area, it offers an East-facing front and a West-facing rear, ensuring ample natural light floods every level. Stepping into the private foyer, you’re welcomed by a versatile main-floor den/bedroom and a full bath. A custom steel barn door reveals a sprawling family room equipped with built-ins, a convenient Murphy bed, a private covered patio, and an adjoining wet bar featuring a Sub-Zero bar fridge and dishwasher. Moving to the second floor, you’ll find two more bedrooms and a laundry area with a sink and generous storage. The primary bedroom has a newly renovated ensuite, highlighting a custom shower and luxurious soaker tub. Dual sinks, a private balcony, and stylish designer accents, including contemporary lighting and tastefully wallpapered walls, elevate the ambiance. The second bedroom on this level reveals a private ensuite, perfect for guest comfort. The epitome of effortless entertainment awaits on the expansive top floor, featuring a sophisticated dining room, a balcony-accessible living room, and a stunning kitchen designed with precision. The bespoke kitchen centres around a lengthy island and top-of-the-line amenities, including a Sub-Zero refrigerator with dual freezer drawers, a 6-burner Wolf stove, and a Bosch dishwasher. Convenience reigns supreme with an elevator conveniently connecting each floor to the secure double-attached garage. The meticulously landscaped courtyard adds a touch of perfection to the environment, while nearby community amenities further enhance the allure of this luxurious living space. Bright and spacious, this unit offers a delightful fusion of luxury and comfort, making it an ideal sanctuary for modern living. (id:40616)
2401, 95 Burma Star Road Sw
Calgary, Alberta
Welcome to the inviting atmosphere of Currie Barracks, where this lovely home beckons you with its unique features, including a rare walkout basement that adds to its appeal. Approaching the home, you’ll immediately notice its charming exterior, with a gated patio offering a glimpse of the private courtyard beyond. This outdoor space sets the tone for relaxation and enjoyment, providing a serene retreat right at your doorstep. Step inside, and you’ll be greeted by a spacious and stylish kitchen, boasting European-inspired design elements such as ample cabinet space, a marble tile backsplash, and modern LED under cabinet lighting. The kitchen is equipped with top-of-the-line stainless steel appliances, including a gas stove, ensuring a delightful culinary experience for the home chef. The living area is bathed in natural light, thanks to its sunny southeast exposure, creating a warm and inviting atmosphere. From here, step out onto the balcony, where you can unwind and soak in the surroundings, whether it’s enjoying a morning cup of coffee or hosting a barbecue with friends and family. Upstairs, the home offers three well-appointed bedrooms, including a spacious primary suite with an ensuite bathroom featuring dual sinks for added convenience. With the laundry conveniently located on the upper level, household chores become a breeze, leaving you with more time to relax and enjoy your home. Descend into the lower level of this home, where you’ll discover a versatile space that adds even more value and functionality. The fully finished basement features a convenient kitchenette, providing added convenience for entertaining guests or preparing snacks without needing to go upstairs. Adjacent to the kitchenette is a spacious family room area, perfect for movie nights, game days, or simply relaxing with loved ones. With its generous size and layout, this area presents endless possibilities. Alternatively, this lower level could serve as a separate living area, ideal for re nting out and generating additional income as a mortgage helper. In addition to its thoughtful design and layout, this home also boasts practical amenities, including two titled underground parking spots and storage lockers, providing both security and convenience. Plus, with the added comfort of air conditioning, you’ll stay cool and comfortable year-round. Heating & water/sewer are already included in the condo fees. The location of this home is another highlight, with its proximity to Mount Royal University, as well as a variety of shops and restaurants. Additionally, its easy access to downtown and other major destinations makes commuting a breeze, offering the perfect blend of convenience and tranquility. In summary, this home offers modern living at its finest, with its stylish design, practical amenities, and desirable location. Don’t miss out on the opportunity to make this stunning townhome your own – schedule a visit today and experience the beauty and charm of Currie Barracks living firsthand. (id:40616)
311 Aspen Meadows Hill Sw
Calgary, Alberta
Unique high-end luxurious 3-Story townhouse in West 17 lofts with PRIVATE ELEVATOR. One Block from LRT. With a Top floor Manhattan style BRICK accented kitchen, extended height ceilings, 9 & 10 foot. This is a rare style of home that will wow everyone who walks in. This impactful design deliivers 3 floors (each with a balcony) of approx 3000 sqfts. 3 bedrooms, 3 full baths (2 ensuite baths) and large HEATED attached DEEP double garage plus abundant storage. HIGH END APPLIANCES. Extensive Brickwork throughout. Minutes to downtown (Driving or C-Train), Aspen Landing or Westhills shopping complex or a fast getaway west to Kananaskis, Banff & beyond. Book a view now. (id:40616)
578 Riverfront Lane Se
Calgary, Alberta
Welcome to this bright and sunny 2 storey, 2 bed, 2.5 bath townhouse-style condo in the highly desired East Village with 2 ASSIGNED PARKING STALLS. With a great modern vibe, one of the highlights of this home is its incredible location. Steps away from the extensive river pathway system, with grocery shopping, retail, dining, entertainment, and nightlife on your doorstep, ideal for those who value a walkable or bikeable lifestyle. The floorplan is highly functional and maximizes the square footage through clever additions such as a custom built-in banquette dining area and a tucked-away powder room. The kitchen features stainless steel appliances, including a gas-range and microwave hood fan. The living room boasts massive west-facing windows, overlooking the street and your fenced terrace area, with bonus access to the unit from the street. The unit can also be accessed from the interior elevator and hallway, allowing you to park in the underground parkade, and stay out of the weather. Upstairs, the primary suite features a 4 piece ensuite, a good-sized closet, and floor to ceiling windows with views of downtown and the Calgary Tower. The second bedroom also has floor to ceiling windows and those fabulous downtown views. A 3-piece bath completes the upper level. East Village is one of Calgary’s most vibrant communities, with a strong sense of belonging and inclusivity, and easy access to downtown and trendy Inglewood. (id:40616)
319 Coral Cove Ne
Calgary, Alberta
Welcome to this beautiful secured gated community townhome in the family friendly community of Coral Springs. You will be amazed to see this home and the well maintained, cleaned, peaceful & secured complex with gated limited access for authorized people only where you feel very secured and enjoy your life with access to the lake and very convenient location only few steps to the shopping, school, park and many more. Upon entrance in this beautiful townhome you’re greeted with an open concept layout flows into a capitative kitchen with ample cabinetry, dinning area with a fireplace to cozy up in those cold evenings and massive family room with a side door for rear entrance. Upstairs boasts a master bedrooms with an ensuite and walk in closet, two more good sized bedrooms and a full bathrooms completes the upper floor. To fulfil your parking needs, there’s also a SINGLE ATTACHED GARAGE. Basement is unfinished and is awaiting your creative touches. Kindly book your private showing today and GET READY TO MOVE INTO YOUR NEW HOME! (id:40616)
3, 923 1 Avenue Nw
Calgary, Alberta
Discover the epitome of luxury and heritage in the heart of Sunnyside, Calgary, with Carisbrooke Place, the latest addition to Angus Mason’s esteemed Anglo Saxon Castle series of townhomes. Inspired by the timeless beauty and enduring legacy of Carisbrooke Castle on the Isle of Wight, Carisbrooke Place offers a rare opportunity to own a piece of history and create a cherished home for your family. Unit 3 at Carisbrooke Place extends a warm welcome to a world of captivating charm and timeless beauty. This exceptional residence spans four levels and boasts 3 bedrooms, 2.5 bathrooms, and an expansive living area of 2,294 square feet. Step inside, where an open-concept design seamlessly blends the living, dining, and kitchen spaces. The gourmet kitchen is a culinary masterpiece, featuring high-end appliances, sleek finishes, and ample storage. The adjoining dining area provides a seamless flow for entertaining guests or enjoying intimate family meals. Explore the upper levels to uncover your private quarters. The primary suite occupies the entire top floor, offering a serene retreat with an elegant ensuite bathroom, a walk-in closet, and a private balcony with views of the downtown skyline. The second floor comprises two bedrooms, a bathroom with dual vanity, and a bonus room, each providing a tranquil ambiance. A versatile lower level is ready to be customized to your preferences. Whether you envision a home office, a cozy media room, or a fitness area, the possibilities are endless. The included garage space and storage unit ensure convenience and provide secure parking for your vehicle. Each of the four units in Carisbrooke Place has been meticulously designed to offer spacious layouts, abundant natural light, and a seamless flow between indoor and outdoor living spaces, with each unit offering a patio as well as two balconies for your outdoor enjoyment. Experience unparalleled comfort and energy efficiency with the state-of-the-art heat pump heating and cooling syst em. This cutting-edge technology not only provides optimal climate control throughout the seasons but also ensures cost-effective and eco-friendly operation. Surrounded by the vibrant community of Sunnyside, residents will enjoy convenient access to parks, shops, cafes, transit, and the bustling energy of downtown Calgary. Take your place in history and make Carisbrooke Place your own. View “brochure” for more detailed information. ALL RENDERINGS, FLOORPLANS, SIZES, INCENTIVES, PRICING ARE SUBJECT TO TERMS & CONDITIONS AND MAY CHANGE AT ANYTIME WITHOUT NOTICE – SEE SALES REPRESENTATIVES FOR MORE DETAILS. (id:40616)
30 Les Jardins Park Se
Calgary, Alberta
LOVE YOUR LIFESTYLE! Les Jardins by Jayman BUILT next to Quarry Park. Inspired by the grand gardens of France, you will appreciate the lush central garden, Les Jardins. Escape here to connect with Nature, colorful blooms, and vegetation in this gorgeous space. Ideally situated within steps of Quarry Park, you will be more than impressed. Welcome home to an attached-heated garage, 70,000 square feet of community gardens, a proposed Fitness Centre, a Dedicated dog park for your fur baby, and an outstanding OPEN FLOOR PLAN with unbelievable CORE PERFORMANCE. You are invited into a thoughtfully planned 2 Primary Bedroom home, each with its very own en suite, boasting QUARTZ COUNTERS throughout, sleek stainless steel upgraded WHIRLPOOL APPLIANCES including electric freestanding range, built-in dishwasher with integrated controls, and an over the range microwave oven, Luxury Vinyl Plank Flooring on the main, James Hardie siding, Moen Fixtures, Tankless Water Heater with built-in circulation pump and isolation kit, Ecobee Alex-enabled thermostat with voice control and remote sensor, A/C roughed in, Triple Pane Windows, LED flush mount lighting package and LED undercabinet lighting in kitchen and your very own in-suite WASHER AND DRYER. BONUS: EV Rough in plug! Offering a lifestyle of easy maintenance where the exterior beauty matches the interior beauty with seamless transition. Les Jardins features Central Gardens, a Walkable Lifestyle, Maintenance Free Living, Built for your Lifestyle, Nature Nearby, Quick and Convenient Access, Smart and Sustainable, Fitness at your Finger Tips and quick access to Deerfoot trail and Glenmore Trail. Nothing Compares! (id:40616)
120 Les Jardins Park Se
Calgary, Alberta
BRAND NEW Townhome Quick Possession homes with NEW 2024 PRICING ** LOVE YOUR LIFESTYLE! Les Jardins by Jayman BUILT next to Quarry Park. Inspired by the grand gardens of France, you will appreciate the lush central garden, Les Jardins. Escape here to connect with Nature, colorful blooms, and vegetation in this gorgeous space. Ideally situated within steps of Quarry Park, you will be more than impressed. Welcome home to an attached-heated garage, 70,000 square feet of community gardens, a proposed Fitness Centre, a Dedicated dog park for your fur baby, and an outstanding OPEN FLOOR PLAN with unbelievable CORE PERFORMANCE. You are invited into a thoughtfully planned 2 Primary Bedroom home, each with its very own en suite, boasting QUARTZ COUNTERS throughout, sleek stainless steel upgraded WHIRLPOOL APPLIANCES, including GAS RANGE and CONVECTION OVEN, chimney hood fan, and built-in microwave, Luxury Vinyl Plank Flooring on the main, James Hardie siding, Moen Fixtures, Tankless Water Heater with built-in circulation pump and isolation kit, Ecobee Alex-enabled thermostat with voice control and remote sensor, A/C roughed in, Triple Pane Windows, LED flush mount lighting package and LED undercabinet lighting in kitchen and your very own in-suite WASHER AND DRYER. BONUS: EV Rough in plug! Offering a lifestyle of easy maintenance where the exterior beauty matches the interior beauty with seamless transition. Save $$$ Thousands: This home is eligible for the CMHC Pro Echo insurance rebate. Help your clients save money. CMHC Eco Plus offers a premium refund of 25% to borrowers who buy climate-friendly housing using CMHC-insured financing. Click on the icon below to find out how much you can save! Les Jardins features Central Gardens, a Walkable Lifestyle, Maintenance Free Living, Built for your Lifestyle, Nature Nearby, Quick and Convenient Access, Smart and Sustainable, Fitness at your fingertips, and quick access to Deerfoot Trail and Glenmore Trail. Nothing Compares! (id:40616)
124 Les Jardins Park Se
Calgary, Alberta
BRAND NEW Townhome Quick Possession homes with NEW 2024 PRICING ** LOVE YOUR LIFESTYLE! Les Jardins by Jayman BUILT next to Quarry Park. Inspired by the grand gardens of France, you will appreciate the lush central garden, Les Jardins. Escape here to connect with Nature, colorful blooms, and vegetation in this gorgeous space. Ideally situated within steps of Quarry Park, you will be more than impressed. Welcome home to an attached-heated garage, 70,000 square feet of community gardens, a proposed Fitness Centre, a Dedicated dog park for your fur baby, and an outstanding OPEN FLOOR PLAN with unbelievable CORE PERFORMANCE. You are invited into a thoughtfully planned 3 Bedroom, 2.5 Bath plus DEN beautiful, DOUBLE ATTACHED GARAGE with COURTYARD VIEW Town Home boasting QUARTZ COUNTERS throughout, sleek stainless steel WHIRLPOOL APPLIANCES, Luxury Vinyl Plank Flooring on the main, James Hardie siding, Moen Fixtures, Tankless Water Heater with built-in circulation pump and isolation kit, Ecobee Alexa-enabled thermostat with voice control and a remote sensor, Schlage Smart Lock on front door, Smart switches, A/C roughed in, Triple Pane Windows, LED flush mount lighting package and LED undercabinet lighting in kitchen and your very own in-suite WASHER AND DRYER. Offering a lifestyle of easy maintenance where the exterior beauty matches the interior beauty with seamless transition. Save $$$ Thousands: This home is eligible for the CMHC Pro Echo insurance rebate. Help your clients save money. CMHC Eco Plus offers a premium refund of 25% to borrowers who buy climate-friendly housing using CMHC-insured financing. Click on the icon below to find out how much you can save! Les Jardins features Central Gardens, a Walkable Lifestyle, Maintenance Free Living, Built for your Lifestyle, Nature Nearby, Quick and Convenient Access, Smart and Sustainable, Fitness at your Fingertips, and quick access to Deerfoot trail and Glenmore Trail. Nothing Compares! (id:40616)
71, 903 Mahogany Boulevard Se
Calgary, Alberta
Welcome to this incredible home in Mahogany, built with convenience and elegance in mind by Mountain Pacific Homes. As you enter this home, you are greeted with a spacious entryway and flex room that walks through to the secure double attached garage. Up one level in the main living area you will find an open concept floor plan, complete with a chef inspired kitchen, bright dining area and comfortable living room opposite the dining area! Functionality and elegance come together to offer spacious yet convenient living. On the upper floor, you are greeted with a gorgeous master retreat complete with ensuite. Additionally, you will find 2 good-sized bedrooms and conveniently located full bath and laundry area! Photos are representative. (id:40616)


