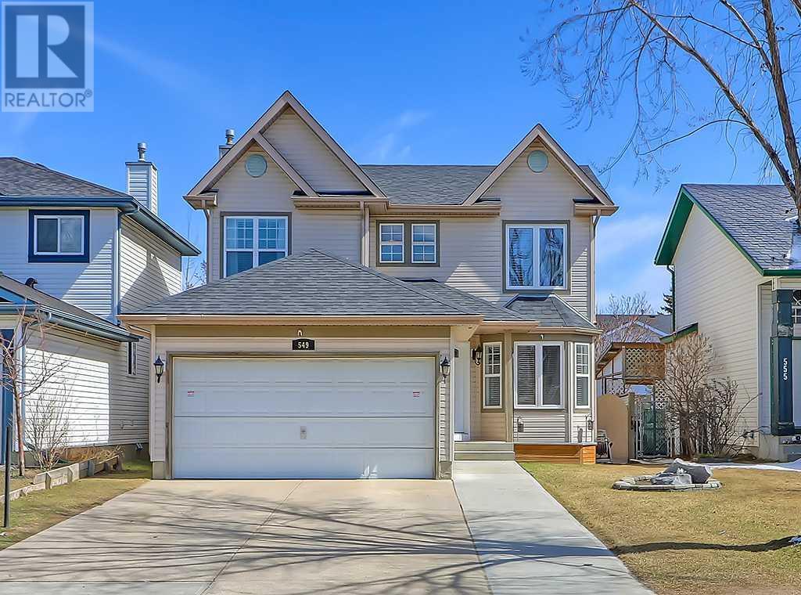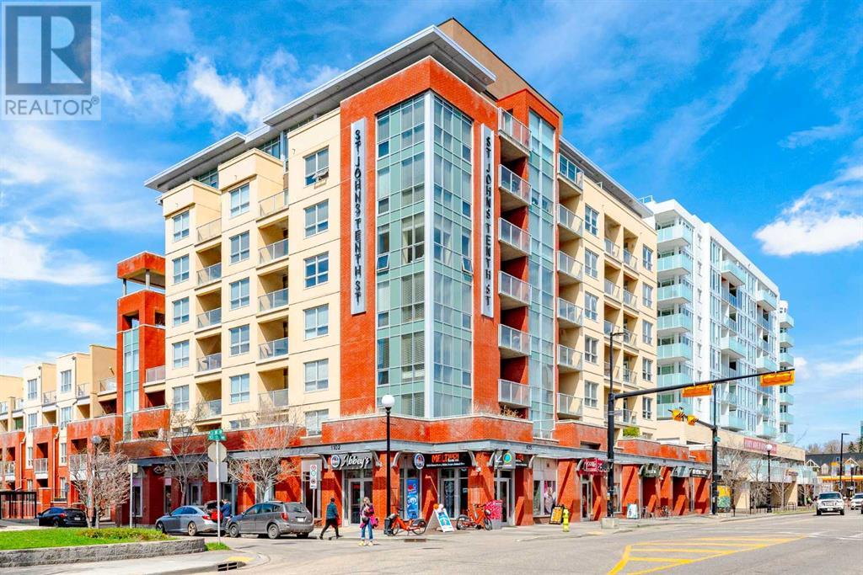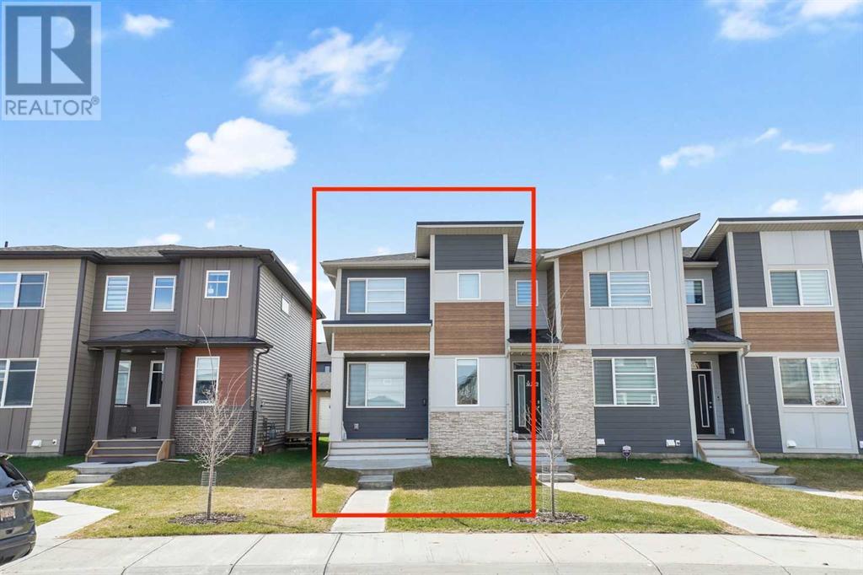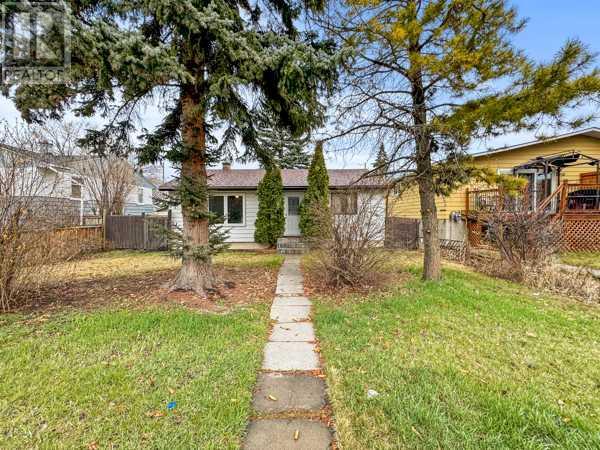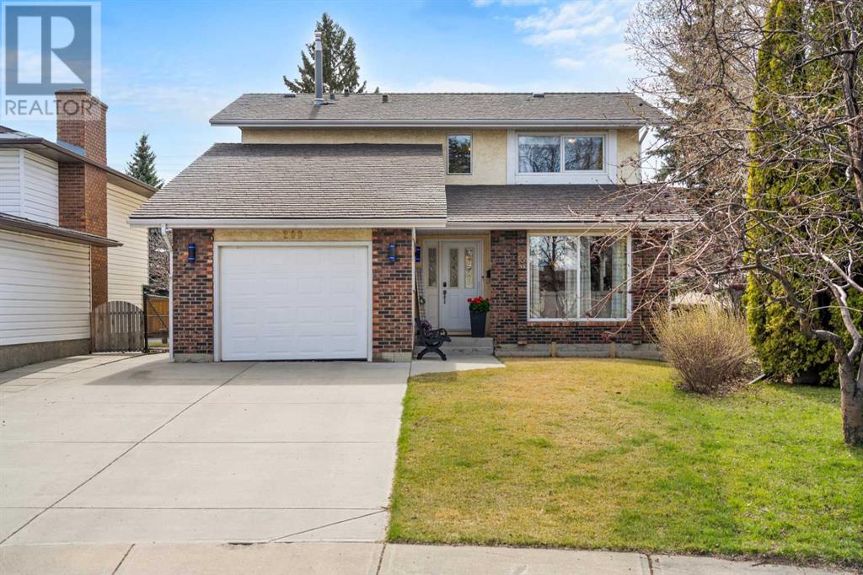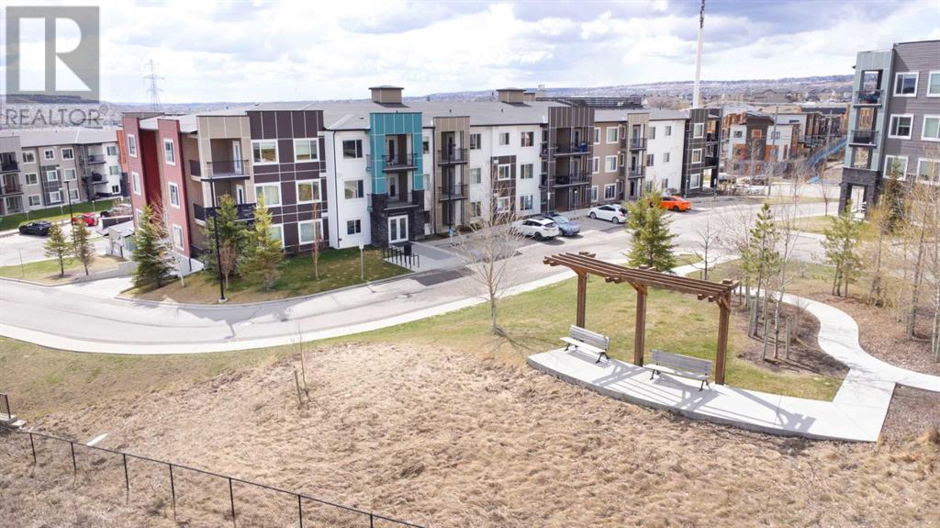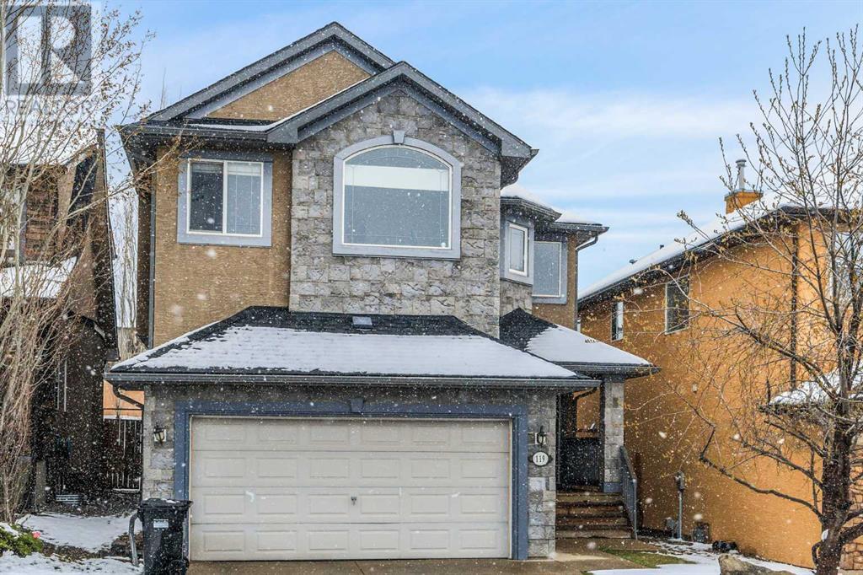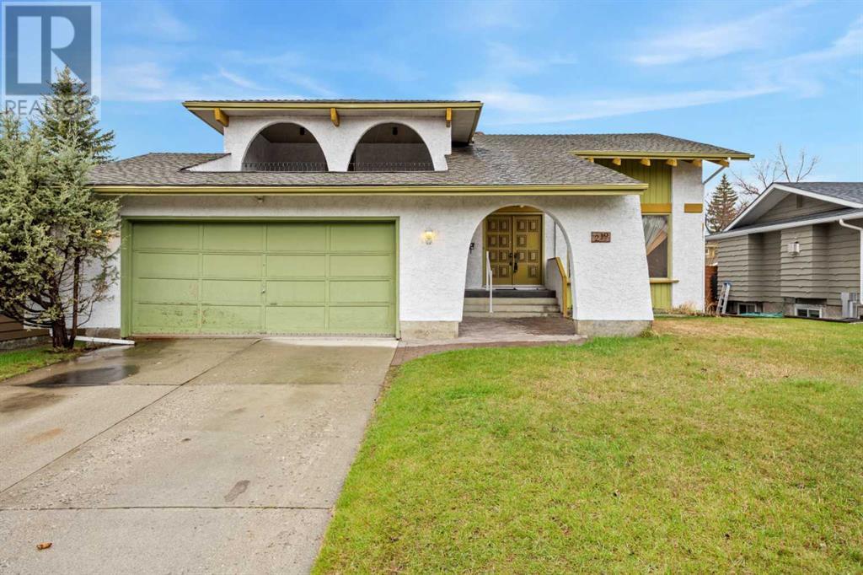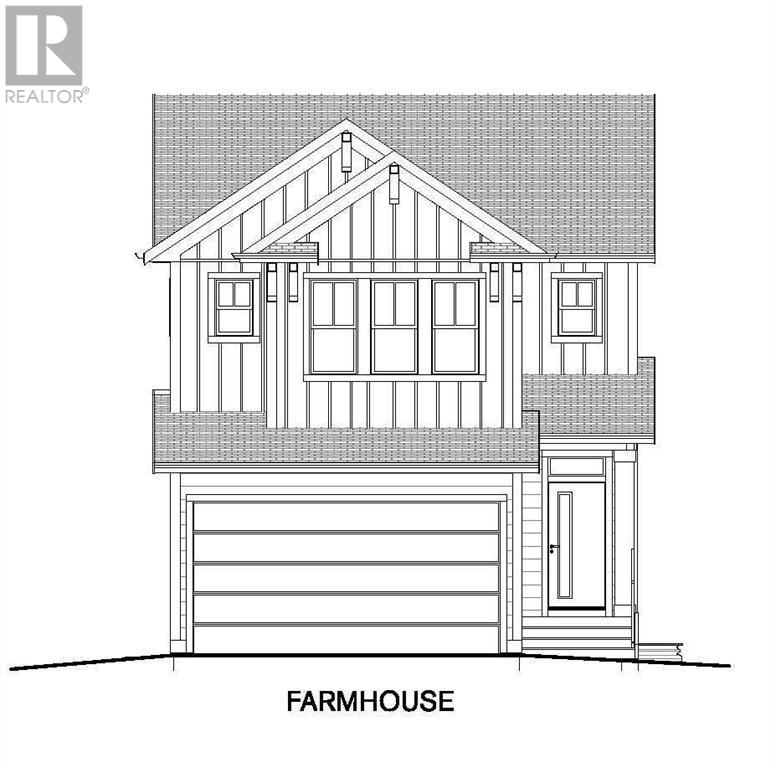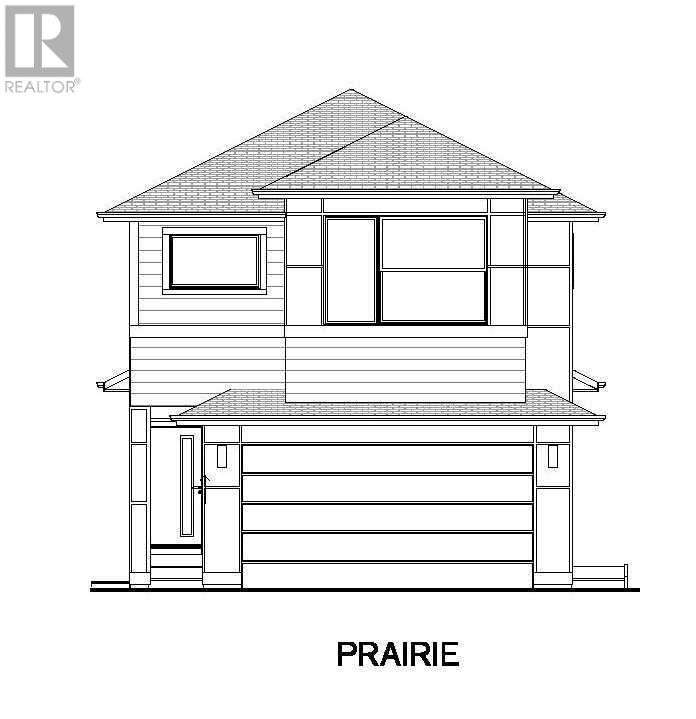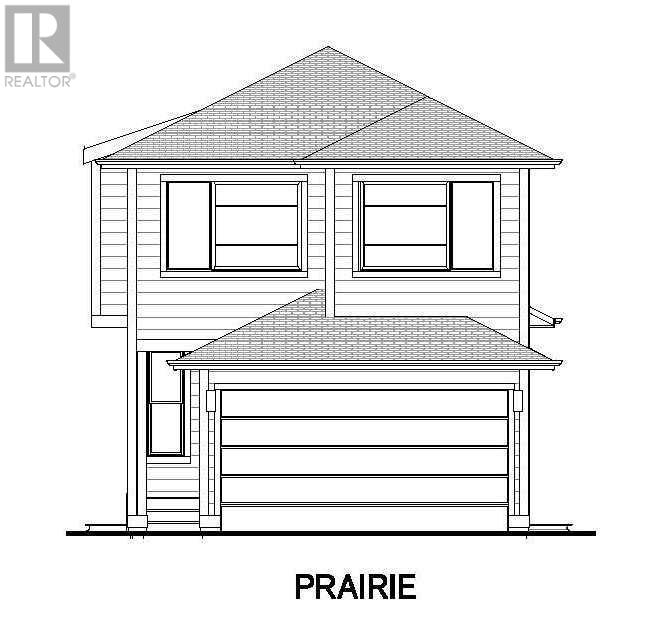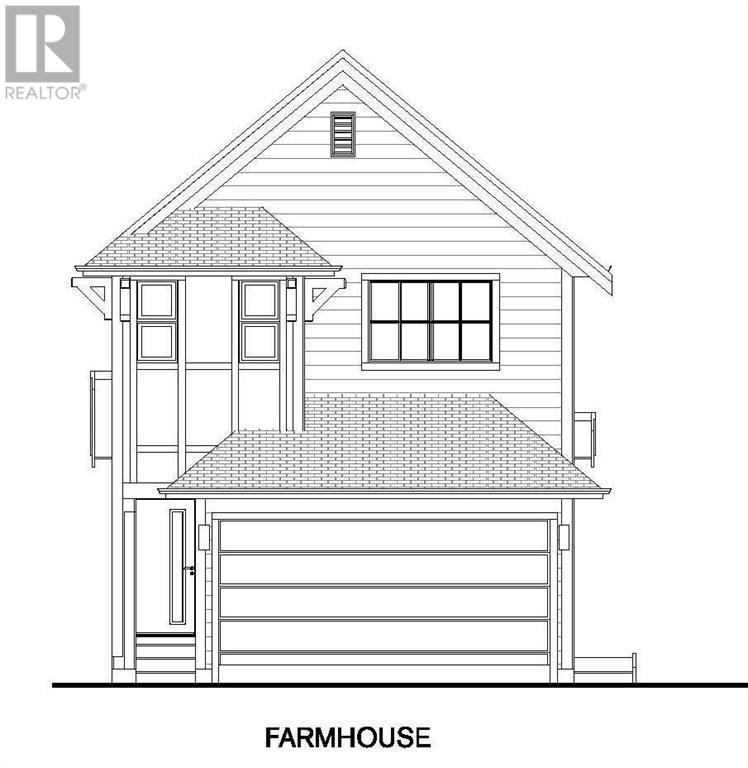LOADING
549 Harvest Hills Drive Ne
Calgary, Alberta
*OPEN HOUSE WEDNESDAY NIGHT! MAY 8, 6:00pm-8:00pm* Welcome to Harvest Hills – Here it is! A beautifully RENOVATED, AIR-CONDITIONED and well-maintained home big enough for your family and located in the heart of sought-after Harvest Hills! Offered for the first time on the market since being purchased in 1997, this lovely 1535 sq/ft property offers everything a new and growing family could want, with 3 bedrooms up, and fully developed basement along with a backyard with lots of room to play. The main floor offers a dedicated dining room that looks out onto the front yard before giving way to a wonderfully renovated and spacious kitchen featuring new cabinets, pot lights, and a huge peninsula island with crisp white quartz countertop that houses the sink and offers even more storage room! The kitchen looks out over the living room, complete with cozy fireplace and huge windows facing the backyard that fill both rooms with natural light. Tucked away just off the garage entrance, the spacious laundry/boot room also has a full sized wash basin/sink for all your cleaning needs.Take the stairs to the upper level and you’ll find rich hardwood flooring guiding you through every room. The primary bedroom is a spacious retreat looking out onto the front yard, and offers a gorgeous 5-pc ensuite that’s also been completely renovated, featuring a double vanity with higher counters, and a separate toilet/water closet for added privacy. Note the built-in row of drawers in the walk-in closet for added storage! The other two bedrooms enjoy a rarely seen feature and one that children or guests are sure to love, with both having their OWN SINKS in each room, while sharing the toilet and shower via a Jack & Jill setup in-between them! This semi-ensuite can be a major relief for kids growing up that want their own bathroom space. Take a trip downstairs and you’ll find a huge living space that’s currently been divided as a recreation room/gym and office, brightened with even more pot lights and adorned with new vinyl plank flooring. Just beyond the office another bathroom could easily be added in the future if you wanted to turn the office into a 4th bedroom. A large storage room is also found here with built in shelves and even a secret storage space in the niche against the outer wall. The HEATED double attached garage is currently being used as a workshop, but can fit two medium sized cars or one large vehicle comfortably, and the WIDENED DRIVEWAY FITS 6 CARS! Stepping out into the backyard off the kitchen you’ll fall in love with the large deck, perfect to enjoy those famous Calgary summer afternoons, and still enough grass for other backyard activities. Perfectly located only steps away from the MASSIVE park/field next to Ascension of our Lord Middle School with a LAKE/POND to walk around just beyond it, you’ll also find all the shopping you’ll need only blocks away to the south with T&T Supermarket, or to the North with the huge Country Hills Shopping centre. See you soon! (id:40616)
803, 1110 3 Avenue Nw
Calgary, Alberta
Million Dollar views from this elegant Top floor / Penthouse unit , Panoramic views of Downtown , the surrounding Hillside and the charming neighborhoods of Hillhurst and Kensington . This spacious unit is the largest floor plan in the building , 1148 sq.ft with floor to ceiling windows adding to the bright and inviting feel of this Showcase suite . The well thought out floor plan has an extensive feature Island kitchen with ample countertop space highlighted with stainless steel appliances and eye-catching cabinetry with plenty of seating at the breakfast bar .The open plan flows seamlessly to a large open living room and dining room while taking advantage of the panoramic city and hillside views . Enjoy the expansive year round out door living space able to accommodate plenty of furniture and a large gas -line grill . A discreet privacy screen adds to the exclusive setting . Take in the spectacular views day or night in this perfect oasis for relaxing and entertaining . This luxury suite has 2 generous sized bedrooms each with full walk-in closets and newer custom shelving ,offering plenty of storage space .The primary suite has a lovely 3 piece ensuite and an equally impressive 4 piece bath again highlighted by the colorful custom cabinetry. All rooms have high-end , custom made window coverings and additional blackout blinds in the bedrooms . There is a full sized washer / dryer in suite discreetly tucked away . The front foyer is spacious and welcoming allowing plenty of room to greet your guests and transition into your main living area . This truly is a beautiful home offering sophistication and elegance . (id:40616)
195 Wolf Creek Avenue Se
Calgary, Alberta
OPEN HOUSE SUNDAY MAY 12TH BETWEEN 12PM-3PM. CORNER UNIT, NO CONDO FEE & 2 CAR GARAGE . Welcome to the newest & most beautiful community of Wolf Willow which is surrounded by nature itself. This beautiful 2022 built No Condo Fee townhouse Carries many qualities in it. On entering, you’re greeted by an open concept floor-plan with lots of daylight. On main Level there is a spacious living room facing front of the house & along with dining space and rear L shaped kitchen with island. Great size kitchen comes with ample storage & upgraded appliance package + a pantry space. Upper level has a big sized master bedroom with 3 piece ensuite & a walk in closet. Other 2 decent sized bedrooms shares a common bathroom. There is a separate good size laundry room on upper level. 2 Car Garage at the back side of the house is all ready to go. there is a decent backyard space as well. The Undeveloped basement has a great space to make a future 4th bedroom & bathroom and a rec space. Its a Lifetime NO CONDO FEE townhouse which is just steps away from the riverside, under construction plaza, Golf course & many more amenities. Book your private showing today!!! (id:40616)
8020 34 Avenue Nw
Calgary, Alberta
Calling all Investors and Builders!! Here’s an incredible opportunity in Bowness that you won’t want to miss. Nestled on a peaceful street along 34th Ave, this property boasts an impressive 50 x 120 ft lot. Step inside to discover a delightful 3-bedroom bungalow with an oversized single-car detached garage. Not only is this home low maintenance, but it also holds significant potential for development or long-term investment, having been thoughtfully updated over the years. Now’s the time to dive into the ever-evolving community of Bowness, with its proximity to the scenic Bow River, public transportation, and renowned dining spots. Plus, essential amenities and medical facilities are just a short drive away, making everyday life a breeze. Explore the vibrant local scene along Bowness Main Street, filled with boutique shops and community amenities. Don’t let this unmatched opportunity slip through your fingers – invest in the heart of Bowness today! (id:40616)
208 Templevale Place Ne
Calgary, Alberta
*WATCH THE CINEMATIC FULL YOUTUBE TOUR OF THIS HOME!” Terrific in Temple! Step into Summer in your 2,700 livable sq foot, detached, home with oversized backyard on a quiet cul-de-sac. The flow in this immaculate home is unsurpassed. Four large bedrooms, a Primary with ensuite bath, a large main bath and the benefit of a main floor powder room. Living and dining area is open concept, with custom glass French doors, perfect for large family gatherings! The family room/den, with cozy wood burning fireplace, has floor to ceiling windows and is adjacent to the eat-in kitchen with walkout to your custom cement (low maintenance) patio deck with pergola. The kids will love the cozy family room/den with built-ins, close to the kitchen and easy access to the backyard! The storage shed in the back can hold all of your seasonal gardening equipment and patio furniture. A custom laundry area with folding table and storage is also on the main floor. Storage is abundant with a closet by the side door (great for the kids) and another coat closet and pantry all on the main floor. All linoleum was removed and replaced with real, onsite finished, Oak hardwood floors and ceramic tile in the breezeway and into the kitchen. Even the steps were rebuilt in matching Oak hardwood! The flooring upgrades combined with central vacuum also make cleaning a breeze! The lower level recreation space, complete with custom bedroom, was drywalled for added warmth and a wood slat ceiling with pot lights installed. The ceilings are high and it’s open and airy – ideal for a game/tv room. The lower level also has a storage/craft area and….2 furnaces! Yes 2 furnaces! (one for upper levels & one for lower level) plus a Central Air Conditioner, and water softener, all separate from the cozy recreation space. The cement driveway accommodates 4 cars and the immaculate garage has direct access to the home. Ideal for those cold Winter days. There’s also an extra cement parking pad in the back with sliding gate a nd easy, paved, laneway access. Rubber tiled roof on the house and the garage provides piece of mind for years to come and always looks great! This home exudes warmth and is the perfect family home. The neighbors have also taken pride in their homes and the location in the community is close to schools, shopping, Rec Centers and the Stoney Trail. Terrific in Temple awaits you and your family! (id:40616)
111, 8 Sage Hill Terrace Nw
Calgary, Alberta
OPEN HOUSE SATURDAY MAY 11TH 2PM-4PM. This bright spacious home with low fees is perfect for a first-time home buyer, a savvy investor, or those looking for a lock and leave lifestyle. As you enter this bright open concept layout you will notice the soaring 9’ceilings, gleaming hard surface flooring and functional Chef inspired kitchen. This kitchen showcases stunning stone counters, a modern tile backsplash, upgraded stainless steel appliances, ample cabinet space and a pantry for additional storage. Perfect for entertaining this seamlessly flows into the dining room and large living room. Where you have direct access to your patio. There is a generously sized primary bedroom with a walk-through closet and its own 4pc ensuite with stone counters. Strategically positioned on opposite side of the residence is the sizeable second bedroom & 4pc bathroom offering the utmost convenience and privacy. This suite also includes a pocket office /storage area, in suite stacked laundry, and assigned parking. Situated in the tranquil community of Sage Hill steps away from parks, path systems transit, and plenty of shopping including Co-op, Walmart, T&T Super Market, Shoppers, banks, restaurants, and many other shops, and amenities. Easy access to major roadways such as Stoney Trail, Shaganappi Trail, and Symons Valley Road (Beddington Trail) this amazing opportunity won’t last! View the virtual tour or schedule a private showing today! (id:40616)
119 Aspen Stone Terrace Sw
Calgary, Alberta
Welcome to this beautiful family home in desirable Aspen Woods! Close to top ranked schools, parks and walking paths, this home is sure to impress! The excellent floor plan features 3 bedrooms upstairs, main floor den, bonus rm & 3 baths. . Hardwood floors thru out main floor. maple kitchen with designer tiled backsplash, granite, with gas range & and double oven ¢re island with breakfast eating bar open to large dining area & huge 2 storey Cathedral ceiling great rm with fireplace. Walk thru pantry. Main flr laundry. door 2pc powder rm. Den with built in desk. French dr leading out from dining area to deck with sitting area, firepit & shed. Staircase leading upstairs overlooking great rm to large master bedroom with 5pc ensuite with soaker tub, o/s shower, double sinks and with walk in closet’s. 2 other good sized bedrooms & 4pc bath. Spacious bonus rm with vaulted ceilings. Basement ready for development with rough in bath. Double attached garage with workshop & 220 Wiring , NEW FURNACE 2023 AND NEW REFRIGERATOR 2023 (id:40616)
219 Lake Moraine Place Se
Calgary, Alberta
GREAT RENOVATION OPPORTUNITY | BUILD EQUITY | CREATE YOUR LAKE BONAVISTA ESTATES DREAM HOME | Ideal renovation opportunity in desirable LAKE BONAVISTA ESTATES. This handyman special offers you a unique opportunity to get into an ideal location in the community at a great price, or to build some equity as an investment property. Opportunities abound in this 2 storey, beautiful floor plan with vaulted ceiling as you walk into the front door. 4 bedrooms on the upper level, & large principal rooms throughout the house to allow you to create your dream home in Calgary’s premier lake community. With the right investment, this is a lucrative opportunity for the right buyer. Lake Bonavista offers the best that this city has to offer: Abundant parks & green spaces; Access to Fish Creek Park; Fabulous shopping & restaurants; Great schools; & Excellent access to major roadways. Majestic, tree lined streets & family atmosphere give residents a much needed retreat from a hectic metropolis, while maintaining the convenience of city living. The jewel of the community are the two beautiful lakes including Lake Bonavista. Open to all residents & their guests, with walking trails, sports courts, & year round activities for the whole family. The Lake Bonavista Community Association operates the rec centre, with outdoor sports courts, 2 indoor ice rinks, gym, fitness studio, & a variety of meeting rooms. Enjoy family friendly events & recreational programs for all ages throughout the community. It’s no wonder people who come to this neighbourhood never want to leave. (id:40616)
75 Copperhead Grove
Calgary, Alberta
Indulge in the epitome of executive living within the heart of Copperfield, Calgary, with this stunning home. Offering over 2200 square feet of refined living space, this residence guarantees a lifestyle characterized by both comfort and sophistication. Upon arrival, prepare to be captivated by the expansive layout and upscale finishes that define this home. Vaulted ceilings create an ethereal atmosphere, suffusing each room with natural light. Ascend the staircase, adorned with chic railings that seamlessly marry modern design with timeless elegance. The upgraded kitchen serves as a culinary haven, boasting high-end appliances, sleek countertops, and custom cabinetry, making it perfect for entertaining guests. Retreat to the master suite, complete with a spa-like ensuite and a generously sized walk-in closet. Additional bedrooms offer flexibility for guests or a home office. Step outside onto the walkout patio and immerse yourself in the picturesque surroundings, perfect for basking in the vast Alberta sky. Situated in the vibrant community of Copperfield, this home provides convenient access to amenities, parks, and schools. Don’t let the opportunity slip away to own this exquisite residence—schedule a viewing today and embrace luxury living in Calgary! (id:40616)
79 Copperhead Grove Se
Calgary, Alberta
Step inside this recently constructed sanctuary, boasting three bedrooms and two and a half bathrooms spread across over 2400 square feet of luxurious living space. Crafted with meticulous attention to detail, this home exudes sophistication, promising a lifestyle of absolute opulence. Sunlight cascades into the living area, creating an inviting ambiance perfect for gatherings or moments of tranquility. The centerpiece of this residence is its impeccably designed kitchen, featuring quartz countertops, floor-to-ceiling cabinets, and stainless-steel appliances. Its open-concept layout seamlessly connects the dining and living areas, accommodating both intimate gatherings and grand celebrations with ease. Retreat to the private primary suite, adorned with a tray ceiling and a sumptuous 5-piece ensuite bathroom, complete with a freestanding soaking tub and a separate walk-in shower. Two additional bedrooms offer ample closet space and spacious dimensions. Each bathroom is elegantly appointed with high-end fixtures and quartz countertops.Nestled in a prestigious neighborhood, this residence provides convenient access to schools, shopping, and dining options. With major transportation routes nearby, a wealth of entertainment and experiences await. Don’t miss out on this extraordinary opportunity – schedule your private tour of this remarkable home today! (id:40616)
137 Copperhead Way Se
Calgary, Alberta
Step into spacious living in this 2,172 square foot haven, where every detail speaks of comfort and style. Featuring 4 bedrooms and 3.5 bathrooms, this home welcomes you with high ceilings, vaulted ceilings, and vinyl windows creating an airy atmosphere throughout. The open floorplan effortlessly blends living spaces, while quartz counters in the kitchen add a touch of luxury. Enjoy the convenience of walk-in closets and a separate entrance for added privacy. Beyond its walls, discover a vibrant community with schools, parks, and walking paths nearby, offering endless opportunities for recreation and relaxation. Come envision your new lifestyle in this captivating residence! (id:40616)
161 Copperhead Way Se
Calgary, Alberta
Welcome to this stunningly crafted 3-bedroom, 2.5-bathroom sanctuary spanning over 2100 square feet of modern elegance. Every detail of this newly constructed home has been meticulously designed for a lifestyle of luxury and comfort. Natural light floods the living space, creating an inviting atmosphere perfect for hosting gatherings or unwinding after a long day. The heart of the home, the kitchen, boasts quartz countertops, ceiling-height cabinets, and stainless-steel appliances, elevating both style and functionality. The open-concept layout seamlessly connects the dining and living areas, catering to both intimate moments and lively celebrations.Retreat to the private primary suite, where a tray ceiling sets the tone for relaxation. Pamper yourself in the 5-piece ensuite, complete with a freestanding soaking tub and separate walk-in shower. Two additional bedrooms offer ample space and storage, while thoughtfully designed bathrooms throughout showcase high-end fixtures and quartz countertops.Nestled in a prestigious neighborhood, this home enjoys proximity to schools, shopping, and dining, offering convenience without compromising on luxury. With easy access to major transportation routes, endless entertainment and experiences await just beyond your doorstep. Don’t let this opportunity slip away – schedule your private showing today and make this exquisite home your own! (id:40616)


