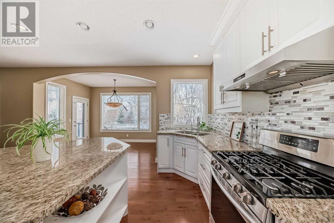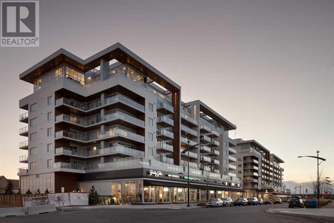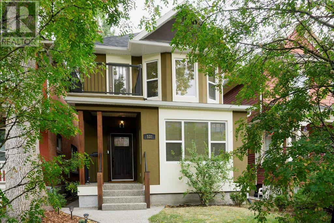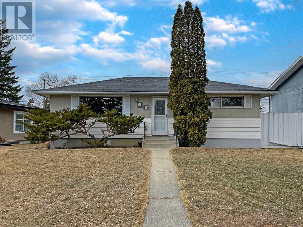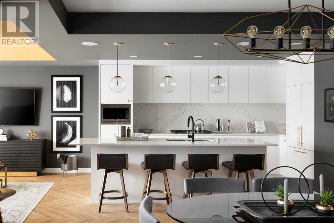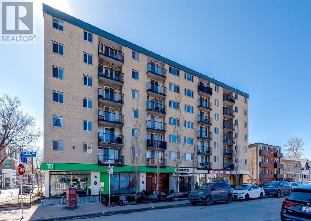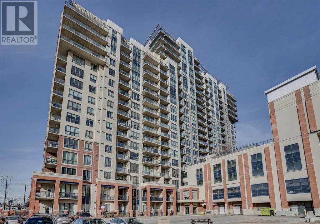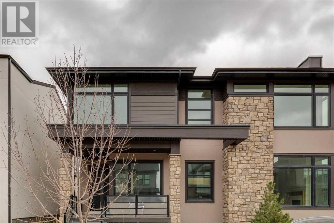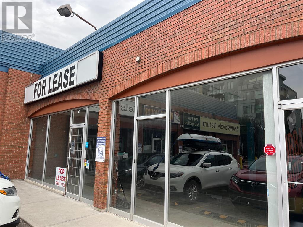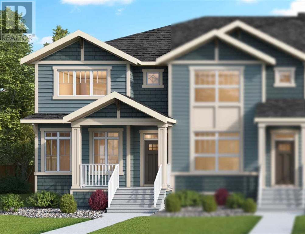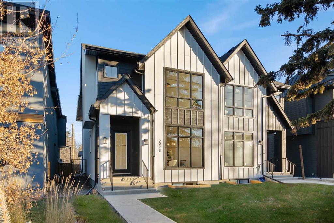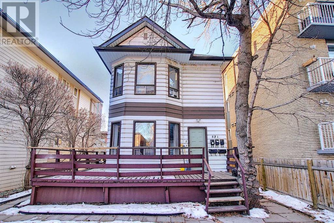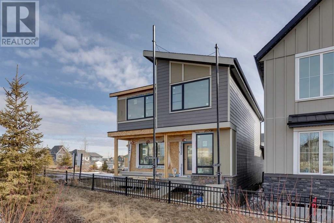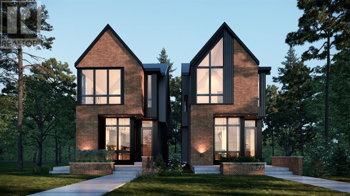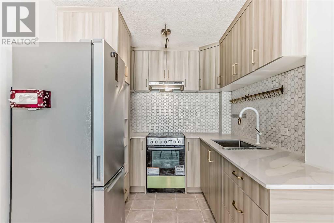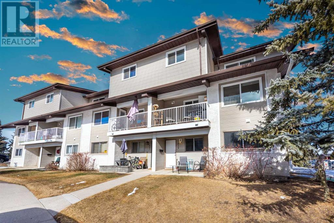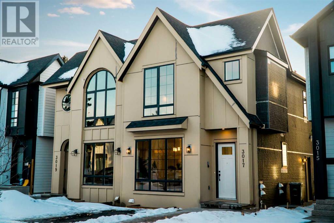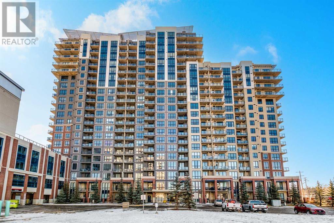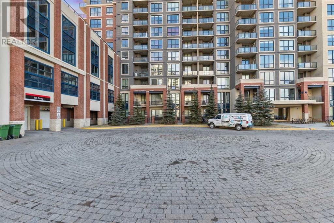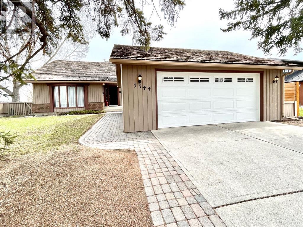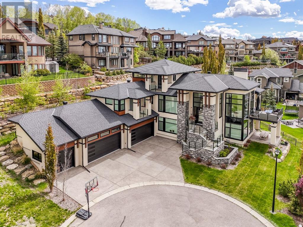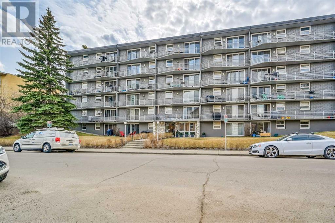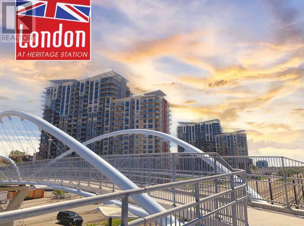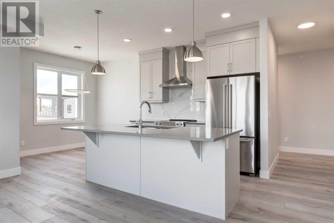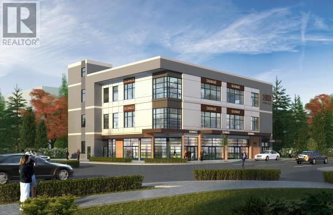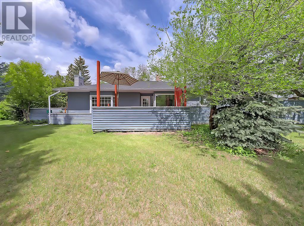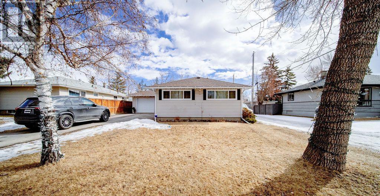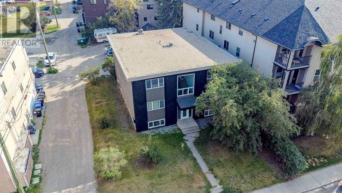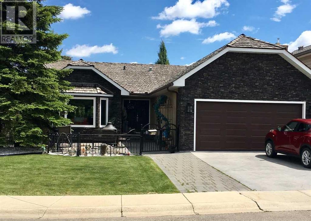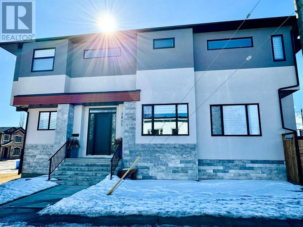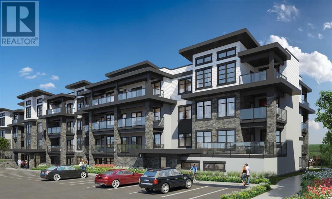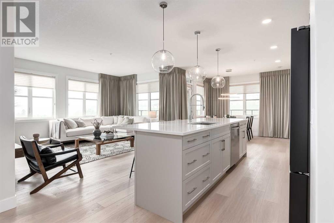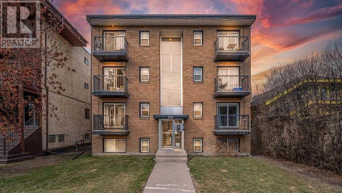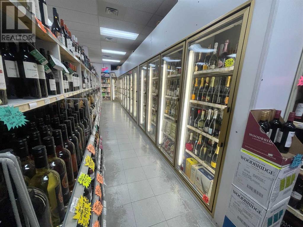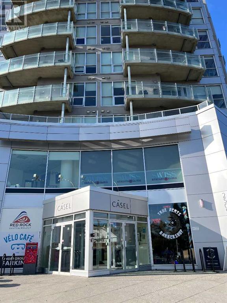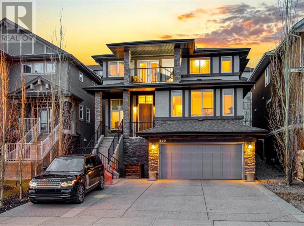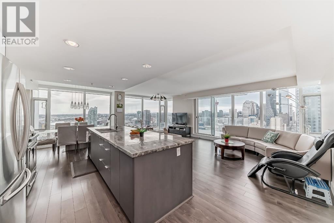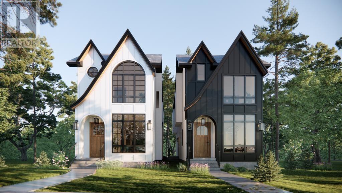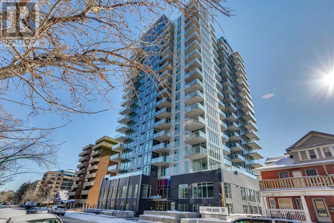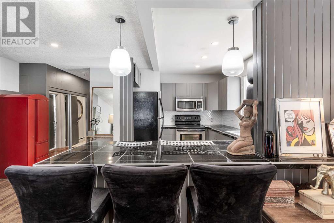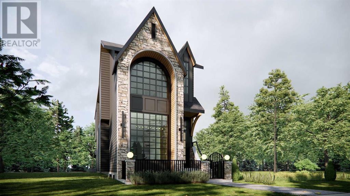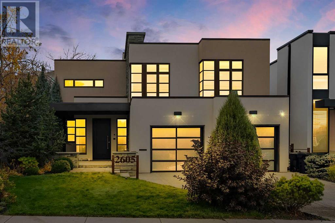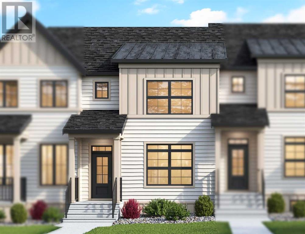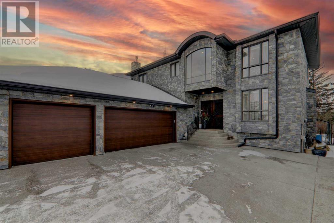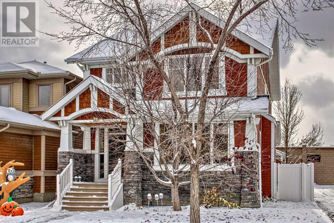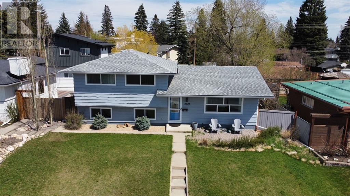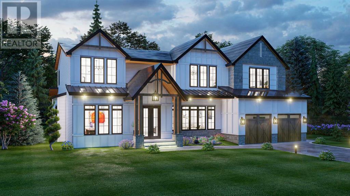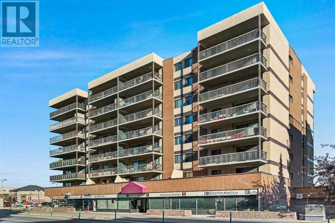LOADING
227 Everglade Circle Sw
Calgary, Alberta
STEPS to Fish Creek Park, 3550+ sq ft of LIVING SPACE- 3+1 bedrooms,3.5 baths located in Evercreek Bluffs. 9ft ceilings, main floor office, great room with fireplace, BONUS room + finished basement! CENTRAL AIR CONDITIONING! BRIGHT SUNNY GOURMET KITCHEN with GRANITE counters/island, MAPLE cabinetry and upper end appliances including gas stove. WALK THRU PANTRY with plenty of storage. Hardwood on the main. Upstairs there’s a SPACIOUS master bedroom with 5 pc ENSUITE – including JETTED tub, oversized shower and walk in closet, two good sized spare bedrooms, roomy BONUS room, 4 pc bath and laundry. FULLY FINISHED basement with WET BAR, 4th bedroom, 3 pc bath and utility room. Front porch, low maintenance deck with natural gas hook up. OVERSIZED 20X24 double garage. May God bless the family lives in the property! Seller will install NEW CARPETS from stairs to upper level & do FINAL MOVE IN CLEANING. (id:40616)
401, 8445 Broadcast Avenue Sw
Calgary, Alberta
Welcome to Gateway by TRUMAN nestled within the Master Planned community of West District. This concrete constructed 2 Bed, 2.5 Bath plus Den home with 1 titled underground parking stall. The highest in fit and finish including Air conditioning, Chevron Luxury Wide plank flooring throughout, custom penny round Mosaic Tiles in all baths, LED pot lights, 9 foot+/- painted ceilings, a custom Chef inspired Kitchen finished in a luxurious Super Matte finish accented by brushed gold hardware with high end Gas Cooktop and Wall Oven, an integrated 36″ Fisher & Paykel Fridge, panelled Dishwasher, soft close Custom Cabinetry, under cabinet lighting, highlighted by Quartz counter tops and back splash! Other included features are washer & dryer, and window coverings for your floor to ceiling glass leading out to the Balcony! Photo gallery of similar unit. (id:40616)
532 23 Avenue Sw
Calgary, Alberta
Stunning century “Green” home completely remodeled and professionally engineered to last another century and beyond. This stunning property was renovated from the studs up in 2008 with attention to detail, energy efficiency, and longevity you rarely find in any other century home. Beyond the masterfully redesigned modern open floor plan and high-level finishing, extensive work was completed to both the foundational structure and building envelope. The entire basement foundation was professionally re-engineered with Steele Brace Wall Reinforcement, a newly poured basement concrete pad, and a XPS Rigid Foam Insulation system to eliminate costs and challenges often experienced in century style homes. The extensive work completed on this home doesn’t stop there! Topping the upgraded low energy LED pot light system and low flow toilets, the entire building envelope was tastefully reconstructed with an Exterior Insulation Finish System (EIFS) to ensure a top performing thermal, moisture, and noise control! With a Energuide Rating achieving top 5% of similar home category, this beautiful property will surely reduce your carbon footprint! Open plan main floor flows from the spacious living room past a centre fireplace into dining room and kitchen, featuring stainless steel appliances, gas stove and built in microwave. A family room with french doors onto the private deck , yard and double garage, has great flexibility of use to suit your family and leads to office and powder room to finish the elegant main floor. Upstairs the grand master suite is highlighted by a 5 piece en suite , huge walk in shower, soaker tub and double vanity plus his and her closets and beautiful balcony with treetop views. Enjoy 2 further bedroom, 2nd having another balcony, and family bathroom. The fully finished basement has separate side entrance, recreation room , 3 piece bathroom and den which could be updated to a 4th bedroom. This is your chance to own a century home with modern comforts in the heart of the trendy Mission area, close to the river, shops, bars and restaurants. (id:40616)
88 Glenpatrick Drive Sw
Calgary, Alberta
4 Bedrooms + 2 Bathrooms | UPDATED Basement | Embrace the potential of this 4 bedroom, 2 bathroom bungalow in the sought-after community of Glenbrook. This home presents a unique opportunity for those with a vision to shape and customize the space to their liking. This home offers an opportunity for an investor, or an individual looking to add some sweat equity with some value add renovations on the main level. With an UDPDATED basement, abundant sunlight in the backyard, and proximity to amenities, this property is ready for your creative design. The main level offers a large living, and large dining space. The spacious kitchen boasts ample cabinetry, and the window overlooks to your backyard, which lets in plenty of sunlight! 2 bedrooms and a full bathroom complete the upper level. A separate entrance leads to your UPDATED basement, which features NEWER carpet, baseboards, windows, doors, closets, light fixtures, and a RENOVATED bathroom! An additional 2 bedrooms complete the basement. The backyard features a pool, and the garage provides additional parking space. Nearby Glenbrook School, and shopping plaza’s. Call your Realtor now to view! (id:40616)
114, 8445 Broadcast Avenue Sw
Calgary, Alberta
Welcome to Gateway by TRUMAN within the Master Planned community of West District. This concrete constructed 2 Level Brownstone features 3 Beds, 2.5 Baths plus Study with 2 titled underground parking stalls. The highest in fit and finish including Air conditioning, Chevron Luxury Wide plank flooring throughout, custom penny round Mosaic tiles in all baths, LED pot lights, painted ceilings, Custom Chef inspired Kitchen finished in a luxurious Super Matte finish accented by brushed gold hardware with high end Gas Cooktop and Wall Oven, an integrated 36″ Fisher & Paykel Fridge, panelled Dishwasher, soft close Custom Cabinetry, under cabinet lighting, highlighted by Quartz counter tops and back splash! Other included features are washer & dryer, and window coverings for your floor to ceiling glass leading out to the Patio and Balcony off the Primary Suite. *Photo gallery of similar unit, schedule your showing today. (id:40616)
501, 505 19 Avenue Sw
Calgary, Alberta
Calling all Savvy Investors! Introducing Urban Street, a great modernized complex boasting 66 units across six stories, nestled in the vibrant heart of Cliff Bungalow. Situated mere steps away from 4th Street and the bustling Mission district. This property showcases 2 bedrooms, 1 full bathroom, and over 750 square feet of thoughtfully designed living space, offering downtown city views. The unit features an underground, titled parking spot, concrete construction, a spacious private balcony, gorgeous espresso stained oak hardwood floors, and a well-appointed galley kitchen complete with a breakfast bar, stainless steel appliances and an all-in-one washer/dryer combo. Cliff Bungalow offers the ultimate downtown lifestyle with a walk score of 95. Walk to work, run/cycle the river pathways, dine at the best restaurants, socialize at coffee shops, mingle at happy hours or shop at the many boutiques along 4th street! Call your favourite Realtor to set up a viewing today! **Tenant must be assumed** (id:40616)
101, 8710 Horton Road Sw
Calgary, Alberta
FABULOUS 1ST FLOOR BEAUTIFUL APARTMENT IN DESIRABLE LONDON AT HERITAGE STATION. BRIGHT, NORTH FACING , OPEN CONCEPT PLANWITH VERY SPACIOUS LIVING ROOM , 9 FEET CEILINGS, GRANITE EATING BAR AND LARGE WINDOWS OPENING ONTO COMFORTABLE PATIO, VERY GOOD ACCESS TO LRT PEDWAY FROM THE BUILDING, BEAUTIFUL KITCHEN WITH MAPLE CABINETS, LARGE DEN PERFECT FOR HOME OFFICE, GRANITE COUNTER TOPS IN KITCHEN AND BATHROOM, IN SUITE LAUNDRY, NICE SIZE BEDROOM , EASY ACCESS TO LOVELY ROOF TOP GARDEN AREA AND SOCIAL ROOM, HEATED PARKING ON 3 RD FLOOR, TITLED PARKING STALL, ELEVATORS AND 24 HR. SECURITY , NEW PEDESTRIAN BRIDGE TO THE HERITAGE LRT STATION. VERY CLOSE TO SEVERAL AMENITIES, SHOWS VERY WELL. VACANT NOW FOR IMMEDIATE POSSESSION ! . A MUSE SEE ! (id:40616)
35 Bluerock Avenue Sw
Calgary, Alberta
Discover the epitome of luxury living in Alpine Park with the McLean by Calbridge Homes. This two-story masterpiece features 3 bedrooms, 2.5 bathrooms, and a triple attached garage. The main level boasts a den with a corner glass wall and large windows, creating a bright workspace or cozy retreat. The open concept living area seamlessly connects the living room, dining space, and kitchen with stone counters and a spacious island. Upstairs, enjoy a bonus room and convenient laundry facilities. The primary bedroom is a sanctuary with its ensuite featuring a sliding barn door, standalone soaker tub, double vanity, and separate shower. Outside, the meticulously landscaped yard offers a serene escape. Crafted with impeccable craftsmanship and thoughtful design, the McLean offers a harmonious blend of modern luxury and comfort. Whether entertaining guests or enjoying quiet moments, this home provides the perfect backdrop for every occasion. Photos are representative. (id:40616)
2, 2100 4 Street Sw
Calgary, Alberta
Awesome location in Mission. Busy street with lots of restaurants, retail outlets and offices nearby. Total size 2,057 sqft with reasonable rent. Current asking rent $15/sqft and op cost $25/sqft. Currently vacant and ready for your creative and dream business. Potential use subject to Landlord approval. No vape shops, cannabis shops etc. All tours and showings accompany by listing agent and owner. (id:40616)
262 Alpine Boulevard Sw
Calgary, Alberta
Introducing the Bennet Townhome crafted by Genesis Builders, where contemporary sophistication harmonizes with everyday comfort. This 3-bedroom, 2.5-bathroom abode showcases an inviting open-concept design, ideal for both lively gatherings and tranquil family moments. The heart of the home is its expansive kitchen, highlighted by a generous island adorned with quartz countertops, while the living area exudes warmth with its electric fireplace. Flooded with natural light, the space exudes an effortless sense of spaciousness. Upstairs, the primary bedroom beckons with an ensuite boasting a double vanity and a spacious walk-in closet. A versatile central bonus room offers endless possibilities, from a home office to a cozy media retreat. Completing the picture is the convenience of a single attached garage, rounding out the modern convenience of the Bennet Townhome. *Photos are representative* (id:40616)
3028 27 Street Sw
Calgary, Alberta
HIGH END FINISHES | WEST EXPOSURE | GLASS FEATURE WALL | VAULTED PRIMARY SUITE | SECONDARY BEDROOMS WITH TRAY CEILINGS | WALK-IN CLOSETS IN ALL BEDROOMS | HOME GYM | BUILT-IN WORK SPACE | Welcome to true luxury, inner-city living, where your home encompasses the best of both worlds – a house you’re proud to call home, and a community that receives you with open arms. Situated in the heart of KILLARNEY, a lively & active neighbourhood with mature trees and contemporary infills, with an active community association with a garden and many fun classes and activities to join! The convenience doesn’t end there – every inch of this floorplan has been thoughtfully designed for your family. The open-concept main floor features a chef’s inspired kitchen with ceiling-height custom cabinetry, a modern tile backsplash, designer pendant lights, & a vast waterfall island with ample bar seating, plus built-in feature lighting in the shelves for a truly contemporary aesthetic. Nicely finishing the kitchen is the upgraded stainless steel appliance package, which includes a double wide Full Fridge/Full Freezer, gas cooktop w/ custom hood fan, built-in wall oven, microwave, & dishwasher. The spacious living room centres on a stunning gas fireplace with custom tile, wood mantle, and built in storage. The large dining room offers oversized windows, allowing lots of natural light into the home, and the front foyer and back mudroom both host built-in closets and the rear has direct access to the elegant 2-pc powder room with stunning skirted quartz sink. A full-height glass wall takes you upstairs, where you’re greeted with hardwood floors, and the elegant primary suite showcases a soaring vaulted ceiling, oversized windows, and a spacious walk-in closet w/ built-in shelving. The spa-inspired ensuite is stylishly finished with heated tile floors, quartz countertops, dual under-mount sinks, a stand-alone soaker tub, and a stunning glass shower with rain shower and handheld shower heads. Two additional bedrooms each feature walk-in closets and soaring TRAY ceilings and share use of the 4-pc main bath w/ tub/shower combo w/ full-height tile surround. A built-in workstation is perfectly situated outside the secondary bedrooms and is perfect for a home office or homework station! There’s also a lovely laundry room w/ upper and lower cabinetry, quartz counter, and tile flooring. Downstairs, the fully developed basement has upgraded carpet w/ 8lb underlay, a large fourth/guest bedroom w/ built-in desk, and a spacious rec room with a full wet bar. Rare for many homes, this level also features a fully loaded home gym area with sport flooring! Killarney offers your family a vibrant lifestyle while still showcasing a touch of quiet suburban appeal. Shopping, restaurants, and recreation are all within easy reach – Marda Loop is only a 5-minute drive away, and downtown is easily accessible via Bow Trail or Westbrook LRT. Move in today and start enjoying this stunning home and 10/10 location! (id:40616)
521 22 Avenue Sw
Calgary, Alberta
Prime Investment Opportunity with a 6.68% Cap Rate in the Mission / Cliff Bungalow District of Central SW Calgary – Moments from Starbucks and the Dynamic 4th Street Scene!Seize the chance to own a remarkable investment on a prime 37’x120′ lot within Calgary’s coveted Mission district. This well-maintained 5-plex, standing proudly on a scenic, tree-lined street, blends the vibrancy of urban living with the enchanting allure of its early 1900s origins. Skillfully converted into five illegal suites (four 1-bedroom and one 2-bedroom), this two-story building captivates with each unit’s unique character, enhanced by modern amenities including a complete set of appliances (five refrigerators, five stoves, one dishwasher, and one combination washer/dryer, two washers & 1 dryer). Units #1, 3, 4, and 5 are being sold fully furnished, included in the sale price – you are ready for business!Recent renovations underscore the property’s commitment to quality and comfort, with new shingles installed in 2021 and the bathrooms in suites #1 and #2 completely remodeled in 2022, offering a contemporary living experience.Strategically situated, the property grants unbeatable access to the lively corridors of 17th Avenue and 4th Street SW, renowned for their rich assortment of dining, nightlife, and boutique shopping. It’s a haven for those who thrive on an active lifestyle, with the MNP Community & Sport Centre and picturesque bike paths along the Elbow River just a stone’s throw away. The convenience of biking or taking transit to downtown Calgary adds to this investment’s allure.This investment shines with a robust 6.68% cap rate, underlining its status as a high-performing asset. Four of the five illegal suites have been operating as lucrative Airbnb short-term rentals, a testament to their consistent demand and the property’s income-generating prowess. Currently, only 1 is operating as an AirBnB with the balance on long-term leases. In addition, four parking spaces at the rear enhance its attractiveness and functionality. Whether your goal is to bolster your rental portfolio with a property boasting a solid revenue history and recent upgrades or to explore future development possibilities on this versatile lot — be it constructing your dream home or a new multifamily unit — this opportunity is ripe with potential. Invest in a locale that offers both growth and a lifestyle that’s hard to match. (id:40616)
92 Treeline Common Sw
Calgary, Alberta
Welcome to the Kidd by Calbridge home in Alpine Park, where contemporary luxury meets functional design. Step into an inviting main level den, perfect for work or relaxation, before entering the expansive open concept living area. The kitchen, complete with a spacious island, seamlessly integrates with the dining and living spaces, ideal for entertaining guests or enjoying family time. Upstairs, discover four bedrooms, including a lavish primary bedroom with a walk-in closet and ensuite featuring a double vanity, separate soaker tub, and shower. A vaulted ceiling enhances the charm of the bonus room, offering a versatile space for leisure. Convenience is at your fingertips with an upper-level laundry room. Outside, a rear attached double car garage provides secure parking and additional storage. Experience the epitome of modern living in this meticulously crafted home, where luxury, comfort, and functionality converge effortlessly. (id:40616)
5020 21a St Sw
Calgary, Alberta
Welcome home to 5020 21A St SW in the stunning location of Altadore. This home is planned with ingenuity and built with integrity by Homes by Mountain View and the interior is designed by House of Bishop. and is currently under construction and offers top-notch finishes & features, including over 2800 sq ft of living space across 4 beds & 5 baths. Upon entry you are welcomed into the open-concept main floor features a chef’s inspired kitchen, and a huge island with ample bar seating, along with a spacious living room. Finishing off this level, the large dining room a 2 piece powder room, and a mud room. Continued up the stairs to the upper level you will find the spacious primary bedroom, with an impressive his and her walk in closets, as well as a spa-like 5-piece ensuite with dual sinks, a soaker tub, and a standing shower! Both additional bedrooms have their walk-in closets, one with its 2-piece bath, which is bright and generously sized sharing the 4-piece main bathroom. Downstairs, the fully developed basement offers your family a large entertainment area, with a wet bar. The 4th bedroom is perfect for a guest bedroom and a 4-piece bathroom! Finishing off this floor is a pocket office! . Ideally located close by are the multitude of amenities, restaurants and shops throughout trendy Marda Loop. This sophisticated new build has been meticulously constructed and exceptionally well planned out to include every modern luxury plus an unbeatable location in the heart of trendy Altadore. Book your viewing today! (**2 HOMES ARE AVAILABLE AND CURRENTLY UNDER CONSTRUCTION**) (id:40616)
410, 519 17 Avenue Sw
Calgary, Alberta
Incredible opportunity for the first-time home buyer or investor! This unit boasts a newer modern renovated kitchen with additional cabinets for storage and new vinyl plank flooring in the living room and the bedroom. A generously sized bedroom with a vibrant view of downtown. The building has a renovated elevator and upgraded hallways with low condo fees including heat and water. The neighbourhood has many popular restaurants, coffee shops, boutiques, and amenities. This is the perfect location for someone who loves the inner city lifestyle. Book your showing today! (id:40616)
428, 200 Brookpark Drive Sw
Calgary, Alberta
Prime Investment Townhouse in Braeside – Ideal Entry-Level Price, High PotentialQuick Sale Alert! Entry-Level Investment in Braeside: Modern Living with Community AppealType: 2 Bedroom, 1 Bathroom Townhouse. Parking: Assigned Stall. Location: Braeside, Calgary – Rich in Amenities and Community Spirit. Price: Attractive Entry-Level Investment. Current Rental Income: $1750/month until November 2024. Tenants pay for Gas and ElectricityDiscover a rare investment gem in Braeside, a vibrant community known for its perfect mix of city convenience and serene living. This 2-bedroom, 1-bath townhouse is an excellent entry-level investment opportunity, offering a modern lifestyle at an attractive price.Step into a world of style and functionality with an open-plan layout accentuated by a cozy kitchen featuring cabinets, laminate countertops, and a suite of appliances. Updated interiors include a mix of carpet, tile, and hardwood flooring, creating a welcoming atmosphere for tenants and homeowners alike. Situated in a peaceful location, the townhouse includes a West-facing patio for relaxation. An assigned parking stall adds to the convenience. Location is key, and this property is ideally situated near Glenmore Reservoir, Costco, Fish Creek Park, and various new shopping plazas. Essential amenities such as schools, parks, public transit, and recreational facilities are within easy reach.Perfect for those looking to settle down or seeking a profitable rental investment, this property stands out with its blend of tranquility and easy access to urban perks. Currently tenanted, generating a rental income of $1750/month until the end of November 2024, it’s a turnkey solution for investors seeking immediate returns.This Braeside townhouse is not just a home; it’s an opportunity for growth, community involvement, and a lifestyle of ease and elegance. Don’t miss out on this chance to invest in a strategically located, financially rewarding property. Act now and own a piece of Br aeside’s charm! (id:40616)
3017 27 Street Sw
Calgary, Alberta
FIND HOME on one of the BEST KILLARNEY STREETS! This beautiful 3130+ sqft home (2075 above grade) features excellent architectural style on a SUNNY SOUTH 125′ deep lot. It includes the development of an upgraded LEGAL BASEMENT SUITE*, designer finishes, and a JennAire appliance package! (Exterior completion pending weather.) The heart of a home is in its kitchen, and this home certainly has heart in spades! Beautiful two-tone stone countertops and cabinets center on a gorgeous JennAire gas range, farm-style apron sink, and 48″ built-in JennAir refrigerator. A massive island is adjacent to a flex pantry/ buffet/office area, ideal for the work-from-home lifestyle or serial entertainer. Copious morning light floods into the floor-to-ceiling (10 foot high ceilings) dining room window, detailed with beautifully considered light pendants and fixtures throughout. Lounge in your afternoon sun-flooded family room with patio doors to a full-width sun-soaked deck perfect for all seasons and for enjoying what Calgary living is all about – SUNSHINE! Check out the great fireplace accent wall and the timeless style of finishes throughout! The rear access mudroom leads to a hidden washroom jammed with locker closets and cabinets, perfect for the busy family. This floorplan gives the best utility by providing a hidden powder room, a huge mudroom area, additional pantry space in the kitchen, a large open staircase that leads upstairs, and perfect side access that can have a private removable door to your suite or side access to your home. Upstairs, a spacious vaulted primary bedroom with a large walk-in closet is highlighted by a stunning ensuite with gorgeous large-format stone tile, a free-standing tub, and a walk-in shower. A flexible upper bonus room features bright skylights and a homework desk, perfect for the kids or an office at home. Large bedrooms all include great-sized closets with built-ins. Make laundry a little more enjoyable with a laundry sink, tile detail s, plenty of cabinets, a drying rod and shelf, and a builder’s allowance for choosing the perfect machines. The lower level of this home includes a legal basement suite built with upgraded features any homeowner could appreciate. The home features a separate heating and HVAC system powered by in-slab water heating, creating an amazingly cozy lower level that keeps the whole house warm efficiently in winter. Upgraded insulation and sound channels minimize sound between levels. Solid doors on the mechanical room, upper stairwell, fire rating, and separate HRV and kitchen venting all ensure a seamless experience whether you have elderly parents, a stay-at-home grown kid, a bonafide renter, or maybe just for your enjoyment. A full lower-level kitchen features stainless steel Samsung applications, perfect for a bar setup, entertaining, or supplementing your upper kitchen during busy holidays. Well-located with easy access to Marda Loop, 17th Ave, and Crowchild. (id:40616)
1507, 8880 Horton Road Sw
Calgary, Alberta
**Welcome to Your INVESTMENT OPPORTUNITY or NEW HOME at LONDON HERITAGE STATION!**This BRIGHT and SPACIOUS 2-bedroom, 2-bathroom condo located in the convenient community of HAYSBORO is a gem waiting for you to claim. Featuring HIGH CEILINGS, large windows that bathe the interior in natural light, and an UPGRADED KITCHEN with granite countertops offering lots of space, and an abundance of cupboards. The generously sized balcony is perfect for unwinding or hosting guests. The SPACIOUS PRIMARY BEDROOM complete with a 4 piece ensuite bathroom is a perfect haven to retire in after a long day.Situated just a short walk away from the HERITAGE C-Train STATION, this condo offers unparalleled convenience. Level 4 grants access to Save on Foods, while Level 17 offers entry to the rooftop patio. With shopping, dining options, and a stress-free commute to downtown at your fingertips, this location truly has it all.Whether you’re expanding your investment portfolio or searching for your dream home, this property seamlessly combines both aspirations. DON’T MISS OUT on this incredible chance to own a piece of prime real estate in one of Calgary’s most coveted locations! (id:40616)
1503, 8880 Horton Road Sw
Calgary, Alberta
Attention! First Time Homebuyer and investors. An opportunity own a unit under 300k in the city. 1+1 Functional floorpan and the den can be used as your second bedroom. The living room, spacious and inviting, seamlessly connects to a modern kitchen with kitchen island and quartz countertop definitely suit your needs. For those who work from home, the spacious den transforms into an ideal home office, offering privacy and tranquility. Convenience is further amplified by the in-suite laundry, rounding out this energy-efficient unit’s features.Step outside to your private balcony and soak in the amazing views, a perfect backdrop for relaxation or intimate gatherings. On the 17th floor, discover a rooftop garden, library, and patio—exclusive amenities that offer beautiful city vistas and spaces for socializing or serene solitude.The building caters to a lifestyle of convenience and security with its concierge service, heated underground parking, 3 elevators, and 24hr security. It’s pet-friendly too, welcoming your furry companions into a warm community.Location Location and Location, this unit delivers with unbeatable connectivity. Just step away from the LRT, downtown and the rest of the city are within easy reach. Even more appealing, the building’s parkade is connected via the 4th level to Save On Foods, a professional building, and strip mall, ensuring that everything you need is just a short walk away. ?One of a few in Calgary that offers this value for both investor and first time home buyer. (id:40616)
3344 Palliser Drive Sw
Calgary, Alberta
Fantastic panoramic views of South Glenmore Park from this meticulously maintained five-level split residence with over 2400 square feet of developed living space that also sides onto a greenbelt. As you approach the home, there is mature landscaping framed by several majestic trees. Outback, a paver patio is surrounded by lush greenery, providing the perfect spot for enjoying those warm summer evenings. Stepping inside, you’re welcomed into a spacious living room adorned with a vaulted ceiling. The north side of the house boasts numerous windows, allowing natural light to stream in and illuminate the space, while offering panoramic views of the surrounding greenery. A highlight of the living space is the bonus room mezzanine, overlooking the living room, providing a versatile flex-room. This unique feature adds interest and further enhances the sense of spaciousness within the home. Adjacent to the living room, a formal dining area awaits. The well-appointed kitchen offers plenty of cabinetry, counter space and a place for a kitchen table set. The house boasts five bedrooms, each offering its own sanctuary of comfort and privacy. The primary bedroom, in particular, stands out for its grand size, boasting an ensuite bathroom and ample closet spaces. On the lower level, there is a very spacious family room, complete with a brick wood-burning fireplace and lots of room for a large sectional and home theatre. Plenty of storage areas throughout the house ensure that organization is effortless and clutter-free. A 24×24 garage and a spacious driveway offer ample parking. The schools nearby offer the International Baccalaureate and G.A.T.E programs. As well, views of the waters of Glenmore Reservoir can be seen from the balconies. (id:40616)
44 Spring Valley Lane Sw
Calgary, Alberta
Introducing your new custom built estate – a fusion of sophistication and comfort nestled within the serene enclave of Springbank Hill. This residence, featuring over 6300 sqft of total living quarters, 5 beds, 7 baths and over $250K worth of design work and home automation, epitomizes grace with its harmonious blend of contemporary design and lavish finishes, setting the stage for an inviting ambiance cherished by families and socialites alike. Tucked away on a secluded, gated street, this sanctuary not only offers a retreat from the city’s hustle and bustle but also the convenience of full lawn care and snow removal services.Step into a realm of natural light and awe-inspiring panoramas upon entry. Sunlight streams through the expansive windows, accentuating the majesty of the soaring ceilings and open layout. The kitchen stands as a culinary masterpiece, boasting a remarkable 14-foot island and top-of-the-line Wolf and Subzero appliances. Embrace the convenience of the adjoining butler’s pantry, providing ample storage and prep space for culinary adventures.Entertain with flair on the enclosed, screened-in deck, complete with a cozy fireplace and integrated BBQ, ensuring year-round enjoyment. And when the weather beckons, step onto the open deck to bask in the sunlight and relish panoramic views of the magnificent mountains.Ascend to the upper levels via the elevator, where luxury awaits at every turn. The primary suite is a haven unto itself, featuring a private balcony overlooking the mountains and an ensuite adorned with polished nickel hardware and heated tiles. A luxurious wardrobe leads to the adjacent laundry room, offering both convenience and opulence. Additional bedrooms, each boasting its own ensuite, provide comfort and privacy for family and guests alike.But the pièce de résistance awaits on the top floor – a retreat for teens or guests, complete with a spacious flex area, wet bar, and yet another deck boasting breathtaking views.Descend to the walk-out basement, where entertainment takes center stage. A family room with a fireplace sets the scene for intimate gatherings, while a well-appointed wet bar and wine room promise evenings of indulgence. Movie nights come alive in the theater room, while a sunlit office provides a space for productive pursuits. A secret under the stairs playroom for the kids, and with a gym, mudroom, and additional bedrooms with ensuites complete this level, ensuring every need is met.And let’s not overlook the ultimate luxury – a five-car garage equipped with lifts or a car charging station, featuring soaring ceilings, heated floors, and even a deluxe dog wash. Efficiency is paramount, evidenced by the meticulous attention to detail outlined in the attached features sheet.Experience the pinnacle of luxury living where each moment is a celebration of refined elegance and unmatched comfort. (id:40616)
103, 1027 Cameron Avenue Sw
Calgary, Alberta
Discover the charm and convenience of urban living at 103, 1027 Cameron Avenue SW, a RENOVATED 1-BEDROOM condo nestled in one of Calgary’s most prestigious inner-city neighbourhoods. | This ground-floor apartment offers a blend of comfort, convenience, and investment potential, boasting over 620 SF of modern living space in an unparalleled location, making it an IDEAL CHOICE for first-time homebuyers or savvy investors seeking a property with strong rental potential. The condo has undergone renovations in both 2015 and 2022, highlighting an UPDATED KITCHEN adorned with solid BIRCH cabinets featuring self-closing drawers, GRANITE countertops, and STAINLESS-STEEL appliances that include an electric range, an over-the-range microwave, and a fridge. The open living room/dining area, illuminated by large SOUTH-FACING windows, presents LUXURY VINYL PLANK flooring and light, neutral paint colours, ensuring a bright and welcoming ambiance. The large primary bedroom, also benefiting from south-facing windows, provides a serene retreat. | Noteworthy enhancements extend beyond the private quarters to include an UPDATED BATHROOM, boasting granite countertops and a TILED tub surround, enhancing the SPA-LIKE experience. In-unit storage adds convenience, while the availability of a parking stall and/or additional storage locker (both based on availability and with an additional nominal fee), addresses practical needs. | Residents will appreciate the building’s well-maintained common areas, including a renovated elevator and flooring. Coin laundry facilities on the main floor, a bike storage room and an on-site manager ensure comfort and security. | This condo has a “WalkScore” of 98, WALKER PARADISE, and a “BikeScore” of 80, VERY BIKEABLE. | Located in a vibrant community, this condo is steps away from the social and cultural hub of 17th Ave SW, offering easy access to a plethora of stores, cafes, restaurants, and public transit options, making your daily commute or leisurely outings a breeze. (id:40616)
607, 8880 Horton Road Sw
Calgary, Alberta
Introducing Unit 607 at the pet-friendly London at Heritage Station highrise, located at 8880 Horton RD SW. This 2-bedroom, 2-bathroom Dover model offers an urban living experience with unparalleled convenience. Ready for immediate move-in, this clean and vacant unit spans 976 sqft, providing ample space for first-time buyers or those looking to downsize.The condo features large open living areas, a functional kitchen with an eating bar, granite countertops, rich dark maple cabinetry, and a full-height tile backsplash. The private balcony, equipped with a gas line for your BBQ, invites you to enjoy outdoor relaxation and entertaining. Large windows in every room bathe the space in natural light, enhancing the cozy ambiance.In-suite laundry, with a stacked washer/dryer combo, adds everyday convenience. The primary bedroom is accompanied by a full 4-piece ensuite, ensuring a private and comfortable living experience.Residents benefit from secure underground parking, 24/7 security, concierge services, and exclusive access to the serene rooftop sunroom and outdoor garden/patio on the 17th floor. Situated just steps away from a plethora of amenities, including direct heated parkade access to Save On Foods, Tim Hortons, boutique shops, restaurants, and other services, the location of this condo epitomizes ease of living.Seize the opportunity to immerse yourself in urban luxury and connectivity at 607 8880 Horton Rd SW. These high-rise condos are in high demand, so don’t hesitate – schedule your viewing today before it’s too late! (id:40616)
2103, 2117 81 Street Sw
Calgary, Alberta
The Whitney is an impeccably designed boutique condo building, situated in the esteemed Aspen Park/Springbank Hill area. Your new home graces one of the finest locations, nestled beside a protected environmental reserve (ravine) that winds through the community, offering extensive recreational walking paths. The Whitney boasts stunning mountain, prairie, and community vistas, with Aspen Landing just a 5-minute stroll away and Downtown a quick 10-minute drive.Your new 2 bed/2 bath Uptown unit offers 910 sq.ft. of architectural measurement (870 sq.ft. RMS measurement) of living space, inclusive of formal entry, en-suite laundry, open concept living, an extremely large patio, air-conditioning (optional), titled underground parking, luxury vinyl plank flooring (optional), quartz counters, custom cabinetry, designer tile, and stainless appliances.Developed by Cove Properties, one of Calgary’s premier multifamily developers renowned for their commitment to quality construction, The Whitney has reached an impressive 85% sold-out status, with only 6 units remaining ranging from 600 sq.ft. one-bedroom units to 1200 sq.ft. 2-bed + Den configurations. RMS measurements are based on the builder’s architectural drawings, with the legal plan and taxes to be determined. An annual HOA fee is anticipated but has yet to be finalized.Construction for the building is slated to commence in May 2024, with a tentative completion date set for the fall of 2025. Please note that all photos showcased are from Cove Properties Show Suites (85th & Park or Apollo), serving as representations of the exterior and interior finishing standards to be expected at The Whitney. There are 4 interior design packages available for selection, with customization options including the addition of fireplaces and air-conditioning. Our sales center is currently closed and accepting meetings by appointment only. (id:40616)
1903/1907 31 Street Sw
Calgary, Alberta
A rare opportunity to acquire one of the prime Mixed-Use commercial and residential lots in the area. This MU-2 zoned land boasts an FAR of 5.0, H26 allowing for a maximum development of 53,925 SQF. Positioned on a desirable corner lot, the property features 120 feet of frontage and 90 feet of depth, totaling 10,785 SF. With vehicle access available on three sides, the site offers exceptional visibility, facing a major roadway (17th Ave SW), with exposure to over 21,000 vehicles daily. Additionally, there is the noteworthy cost savings to development, which include the recent relocation of utility poles, eliminating any associated demolition costs. The property comes with an approved Development Permit (DP) and available plans for a medical/retail building. However, there is excellent flexibility to pursue a retail/residential development if desired.DP2020-1250 Approved:New: Medical Clinic, Retail and Consumer Service, Restaurant: Neighborhood, Accessory Residential Building (garbage enclosure).- 3 Storey (Main floor retail and upper floors medical offices- Main Floor:4 Units retail (5,630 SF)- 2nd Floor:2 Units (6,674 SF)- 3rd Floor:2 Units (6,092 SF)- Underground parking 19 stalls. (id:40616)
1134 Premier Way Sw
Calgary, Alberta
Nestled in prestigious Upper Mt. Royal, Calgary’s premier community, this mid-century bungalow offers a blend of classic charm and potential for modern luxury. The residence features a large, spacious kitchen and an elegant living room with sunny SW exposure, alongside two generously sized bedrooms upstairs. The basement unveils an additional two bedrooms and a massive den, ideal for cozy movie nights. Recently this home has had some tasteful updates, including new paint, central AC, and a refreshed allure. This property presents an outstanding opportunity for a grand renovation or to build your future dream estate in one of the most sought-after locations in Calgary. Boasting just over 13,000 sq ft of gently sloping, fully treed land, it ensures privacy and sweeping SW views, making it a gem in a neighbuorhood of stunning multi-million dollar homes. (id:40616)
2608 38 Street Sw
Calgary, Alberta
Rc-2 zoned Exceptional Bungalow in the prime neighborhood of Glendale. Rare R-C2 opportunity for future development. Location, location, location!! Close to all amenities! 5 min walk to c-train, Walmart, Safeway, schools, parks and 17 ave with all the restaurants and shops. 10 min drive to Downtown, Mount Royal University, Golf Courses or Westhills with Superstore, theatre, retail shopping, restaurants and much more. Quick and easy access to ring road and highway 1 to the mountains. Well maintained and freshly painted throughout the house. The kitchen has been upgraded with Cherry wood cabinets, Stainless Steel refrigerator, stove, dishwasher and heated tile flooring in the kitchen. Single car oversized attached garage and additional 3 cars can be parked in the driveway. The back yard is equipped with a covered deck and BBQ gas hookup. Front loaded Kenmore brand washer & dryer. Rec room in the basement comes with Pool table and dart board. House is equipped with 2 separate furnaces for the basement and main floor for additional comfort. Main living room has gas fireplace which make this house a perfect home for a family. This properly ALSO has an asphalt driveway at front of home for more parking . A great character home . Shows 10 out of 10 (id:40616)
1611 36 Avenue Sw
Calgary, Alberta
Corner lot , Investment opportunity 6 plex , located in Altadore , prime location to hold or to build, 9300 sq.ft. of land on a corner lot, Land Use M-C1 5×2 bedrooms 1×1 bedroom , up grades include newer windows, exterior, 1 suites been upgraded with new kitchens , 1 suite is for showings, all suites are large , includes all appliances , newer roof. long term tenants , please do not approach tenants. Monthly gross income $9,700.00 Extra income from laundry at $3600 per year Total revenue $116.400.00per year Investment opportunity 6 plex , located in Altadore , prime location to hold or to build, 9300 sq.ft. of land on a corner lot, 5×2 bedrooms 1×1 bedroom . (id:40616)
9204 Oakmount Drive Sw
Calgary, Alberta
location location ! The well equipped and lovingly renovated bungalow is situated over looking bike and walking pathways, an off leash dog area and has easy access to the new stoney trail. Some of the many improvements are windows, exterior stucco and stone work, newer kitchen, bathrooms, updated mechanical, custom fencing, flooring, paint and much much more. (id:40616)
2805 14 Avenue Sw
Calgary, Alberta
A RARE TREASURE IN SHAGANAPPI! Constructed on a 27 ft wide corner lot, this extraordinary, detached residence boasts over 2850 total sq ft space of living, an ideal layout, build by Next New Home LTD and premium designed by Blumer Homes. Shaganappi offers the epitome of inner-city living, with all the conveniences of urban life at your fingertips. This brand-new dwelling is just moments away from Shaganappi Golf Course, Edworthy Park, the picturesque Douglas Fir Trail, and the extensive Bow River Pathway System, reachable with a quick 10-minute bike ride. You’re conveniently located within walking distance of the LRT and multiple schools for every age group! Additionally, the diverse local shops and cozy cafes in Shaganappi and surrounding areas provide a delightful range of weekend activities and daily coffee meetups. This upgraded home showcases both elegance and functionality, featuring luxurious finishes throughout. This LUXURIOUSLY HOME is truly unique with a fantastic contemporary 2-storey, with a mix of 10 and 11 ft HIGH Ceilings on the main and second levels, along with expansive windows, make for bountiful natural light. Because the lot is 27 ft wide, rather than the common 25 ft, this home is two feet wider than most competitors. That makes a real difference, one you will feel the moment you walk in.MAIN FLOOR design features include a large proper foyer entry. Beautiful custom staircase. Modern customized kitchen with lots of cabinetry, quality quartz countertop, convention stove and double cooking build-in oven and microwave. Engineer flooring, modern lights feature. In the main floor there is a bright office (or extra bedroom). Excellent kitchen. Large and very bright elegant dining room and great room with a fireplace that encourage relaxation. And a surprisingly large MUD ROOM with a closet and bench opposite. There are brand new modern blinds already installed. Great nice deck 12.2 X 18.3 ft. where you can enjoy fresh air and barbecue. SECOND FLOOR features include: A truly exceptional and EXTRA BIG MUSTER SUITE with a beautiful GIANT walk-in closet and an ENSUITE you simply must see. Ensuite is with heated floor , over sized shower and bench, and free standing soaking tub, 2 good size windows that give natural light to the bathroom. Blinds are installed . Exceptional laundry room. Extra big linen closet. Kids bedrooms have 11 ft ceilings with view to a downtown. The fully developed basement has good size windows with: A fourth bedroom with a full ensuite and large closet. A large rec room with wet bar, big walking closets and a half bath. So, a total of five bathrooms! LARGE GARAGE 20 ft wild X 22 ft long can fit a Truck. This is double garage, and you have space in driveway to park too. The garage is heated, insulated, hard boarded, drywalled, and it’s easy to install charger for electric cars.This home feels much larger than it actually is. There is a post and a wire securing the Enmax power in front of the house that can be removed. (id:40616)
2307, 2117 81 Street Sw
Calgary, Alberta
The Whitney is an impeccably designed boutique condo building, situated in the esteemed Aspen Park/Springbank Hill area. Your new home graces one of the finest locations, nestled beside a protected environmental reserve (ravine) that winds through the community, offering extensive recreational walking paths. The Whitney boasts stunning mountain, prairie, and community vistas, with Aspen Landing just a 5-minute stroll away and Downtown a quick 10-minute drive.Your new 2 bed/2 bath Gramercy unit offers 946 sq.ft. of architectural measurement (884 sq.ft. RMS measurement) of living space, inclusive of en-suite laundry, open concept living, a large patio, air-conditioning (optional), titled underground parking, luxury vinyl plank flooring (optional), quartz counters, custom cabinetry, designer tile, and stainless appliances.Developed by Cove Properties, one of Calgary’s premier multifamily developers renowned for their commitment to quality construction, The Whitney has reached an impressive 85% sold-out status, with only 6 units remaining ranging from 600 sq.ft. one-bedroom units to 1200 sq.ft. 2-bed + Den configurations. RMS measurements are based on the builder’s architectural drawings, with the legal plan and taxes to be determined. An annual HOA fee is anticipated but has yet to be finalized.Construction for the building is slated to commence in May 2024, with a tentative completion date set for the fall of 2025. Please note that all photos showcased are from Cove Properties Show Suites (85th & Park or Apollo), serving as representations of the exterior and interior finishing standards to be expected at The Whitney. There are 4 interior design packages available for selection, with customization options including the addition of fireplaces and air-conditioning. Our sales center is currently closed and accepting meetings by appointment only. (id:40616)
2113, 2117 81 Street Sw
Calgary, Alberta
The Whitney is an impeccably designed boutique condo building, situated in the esteemed Aspen Park/Springbank Hill area. Your new home graces one of the finest locations, nestled beside a protected environmental reserve (ravine) that winds through the community, offering extensive recreational walking paths. The Whitney boasts stunning mountain, prairie, and community vistas, with Aspen Landing just a 5-minute stroll away and Downtown a quick 10-minute drive.Your new 2 bed/2 bath Broadway unit offers 1161 sq.ft. of architectural measurement (1100 sq.ft. RMS measurement) of living space, inclusive of en-suite laundry, open concept living, a large patio, air-conditioning (optional), titled underground parking, luxury vinyl plank flooring (optional), quartz counters, custom cabinetry, designer tile, and stainless appliances.Developed by Cove Properties, one of Calgary’s premier multifamily developers renowned for their commitment to quality construction, The Whitney has reached an impressive 85% sold-out status, with only 6 units remaining ranging from 600 sq.ft. one-bedroom units to 1200 sq.ft. 2-bed + Den configurations. RMS measurements are based on the builder’s architectural drawings, with the legal plan and taxes to be determined. An annual HOA fee is anticipated but has yet to be finalized.Construction for the building is slated to commence in May 2024, with a tentative completion date set for the fall of 2025. Please note that all photos showcased are from Cove Properties Show Suites (85th & Park or Apollo), serving as representations of the exterior and interior finishing standards to be expected at The Whitney. There are 4 interior design packages available for selection, with customization options including the addition of fireplaces and air-conditioning. Our sales center is currently closed and accepting meetings by appointment only. (id:40616)
308, 528 20 Avenue Sw
Calgary, Alberta
Attention young professionals, first-time buyers, and savvy investors! Don’t hesitate – act fast to secure this property! This stunning apartment has been impeccably maintained and extensively renovated. Featuring Italian tile floors with a wood-like appearance and a fully renovated bathroom, this gem is filled with unique quality-of-life updates. Enjoy plenty of natural light in this south-facing apartment, and take advantage of the balcony to cultivate your green thumb or soak up the sun while taking in the stunning neighborhood views. The unit comes equipped with all the necessary appliances, including an in-suite combination washer and dryer. Additionally, there’s extra storage adjacent to the apartment on the same floor to store items like bikes, suitcases, and other belongings. The apartment is located in a quiet walk-up building in one of Calgary’s most sought-after neighborhoods, offering the perfect blend of tranquility and urban convenience. Just a two-minute walk from the Mission shopping district and a seven-minute stroll from the Elbow River, this location boasts easy access to bike paths, transit, shops, and fitness studios. You won’t find a better location! Why rent when you can own? Take advantage of this unique opportunity to invest in your own home and pocket the home equity. This property is perfect for anyone looking to live in a fantastic location or add a revenue property to their investment portfolio. Call today to arrange your viewing and take the first step toward making this exceptional apartment your new home! (id:40616)
123 Major Busy Street Sw
Calgary, Alberta
This is excellent opportunity to own this very successful liquor store with high sales volume of sale (annual gross sales over the years (Year 2021: $1,555,189, Year 2022: $1,430,999, Year 2023: $1,421,315) with current owner. Prime SW location, very busy Shopping Centre and wide range of residential communities surrounding with established and loyalty customers for many years. Hugh selection of beer, wine, and alcohol – spirits, very functional set up of cooler system. Serving Sierra Hills, Signal Ridge, Glenbrook, Glamorgan area.After 31 years successfully running this well-established liquor store at the same location, the seller decided to retire. This is great business to invest.Price is not including inventory.For viewing and address only after signing confidential agreement. (id:40616)
202, 2505 17 Avenue Sw
Calgary, Alberta
Reduced price for immediate sale. Wow! Rare listing in the Casel tower on 17th Ave SW. Great office/retail space right next to downtown. Many different uses for this Premium Office/Retail space with open concept plan, board room, reception and office. Many residential condos located in the same building. Upgrade your space! Priced well below appraised value for quick sale. Call realtor today. (id:40616)
129 Springbluff Boulevard Sw
Calgary, Alberta
Welcome to estate living in Springbank Hill, located on one of the most sought after streets, this executive home offers over 2600 SQ FT of spacious living on two levels. Featuring a beautiful curb appeal facing a bright and sunny southern front exposure with numerous windows flooding the interior space with immense sunlight, extra wide driveway, and stone detail. Very modern and architecturally sound, you are welcomed into the space through a tall and spacious foyer, where you get a glimpse of the 2 storey wall of windows beyond. There is a home office or den, plus a huge formal living room on the other side. Through the hallway, you are struck with magnificent light from 2 storeys of windows in the living room. Cozy with a gas fireplace, yet open to the space above, kitchen and dining area, it was designed for ultimate living, playing, relaxing, and entertaining. The gourmet kitchen boasting rich espresso extended height cabinets, granite countertops, high end stainless steel appliances including an induction cooktop, built-in oven and microwave, and a corner pantry. There is so much room in the large dining area, it is perfect for large family gatherings! Walk out through the patio doors to the back deck to enjoy a quiet meal or your morning cup of coffee. There is also a laundry room and 2 pc powder room conveniently located on this floor. The upper level features 2 very big secondary bedrooms, one 4 pc bath and the primary suite. Occupying the entire upper level front of the house, your relaxing owner’s retreat consists of TWO WALK-IN CLOSETS, large soaker tub, huge stand shower with seating, dual vanities, heated floors, and a balcony for sublime views of the gorgeous sunshine and mountains. Fully finished basement contains a 4th bedroom, full bathroom, a family room, lots of storage and entrance to the double attached heated garage. Installed with a radon system/meter and central A/C for your family’s safety and comfort. Situated on the western edge of the ci ty’s limits, Springbank Hill is home to many of the best schools in Calgary all levels from preschool to university including Rundle College, Ambrose University, Ernest Manning School, public Griffith Woods K-9 school, and Menno Simons Christian K-9 School. In the backyard, the oversized deck walks out to a stone patio and landscaped yard with tall mature trees. A short drive to Signal Hill Centre and Westhills Towne Centre will provide you with many choices for shopping and dining, or drive around the bend onto Stoney Trail to the new Costco at Tsuu T’ina Nation for more shopping. Griffith Woods Park is a great place with miles of walking and hiking paths, or practice your swing at Elbow Springs Golf Club or Pinebrook Golf & Country Club. Once you come in and feel the energy of this home, you will know it’s the one for you. (id:40616)
3104, 510 6 Avenue Se
Calgary, Alberta
Discover downtown Calgary living at its finest in this stunning sub-penthouse located in the heart of the city. Situated on the 31st floor of the sought-after Evolution building in the East Village, this spacious 3-bedroom apartment offers unparalleled panoramic views of the city skyline, Bow River, and Rocky Mountains. With two balconies, you can enjoy breathtaking views from multiple angles. The south-facing balcony overlooks the Rockies and the iconic Stampede building, while the west-facing balcony offers views of the Calgary Tower and Bow River. Inside, a cozy nook is perfect for a home office, and the gourmet kitchen features top-of-the-line appliances, quartz countertops, and a large island. Each bedroom has its own bathroom, ensuring privacy and comfort. Additional highlights include high-end finishes, access to amenities like a fitness center and sauna, and proximity to shopping, dining, and entertainment options. Don’t miss out on the chance to make this luxurious residence your own! (id:40616)
1431 43 Street Sw
Calgary, Alberta
How would you like to pick your colors and styles for this gorgeous detached home in Rosscarrock? If purchased before the cutoff, you can choose your paint, hardware, tile flooring, backsplash, as well as counters & much more, you have the opportunity to make this home your home by acting quickly! Home can be legally suited (subject to approval from the City of Calgary) with a SEPARATE ENTRANCE, this is an incredible option to have for the future sale of the property or to earn passive income now! The estimated possession is for September/October 2024. This is an exceptionally modern fully developed 5 BEDROOM HOME built with amazing quality & functionality in mind & It’s on a beautiful street in the gorgeous city centre community of Rosscarrock. This Calgary custom home builder takes pride to the next level, their quality and craftsmanship far exceeds so many other builders. This fabulous floor plan boasts a large open concept and has a gorgeous kitchen, with high-end S.S appliances, including a GAS STOVE. The dining room, living room & kitchen are all designed for comfort & entertaining. The main floor also has a generous sized office, mudroom and foyer. The abundance of natural light from the oversized windows & doors just adds to its charm. The bedrooms are all a generous size & the dream ensuite is absolutely gorgeous, you’ll never want to leave. The primary suite also has an incredible walk-in closet big enough for the shopaholic. The FULLY DEVELOPED LOWER LEVEL is also very large, bright & open, and if you like it can be LEGALLY SUITED (subject to approval from the City of Calgary) Without the suite it comes with a great wet bar in the rec room, BEDROOMS 4 & 5 & a full bathroom. It also has oversized windows for tons of natural light. The detached garage is also a generous size, just steps away from your beautiful newly sodded & fenced quiet backyard. Close to the city center, transit, schools, shopping & tons of amenities. Come see this beautiful executive br and new home today! ***PLEASE NOTE, RENDERING PHOTO (MAIN PHOTO) and BLUEPRINTS ARE OF CLOSE FINAL PRODUCT BUT ARE SUBJECT TO CHANGE and ALL OTHER PHOTOS ARE FROM PAST PROJECTS, THEY WILL NOT BE EXACT, BUT GIVES YOU REPRESENTATION OF THE INCREDIBLE QUALITY THAT WILL BE IN THIS HOME.***AND AGAIN, IF YOU ACT FAST YOU CAN CHOOSE YOUR COLORS AND STYLES! (id:40616)
1501, 1319 14 Avenue Sw
Calgary, Alberta
Open house Sunday May 19 1-3 Pm. “Nude,” an industrial, residential masterpiece by Battistella Developments, offers modern, sleek, and stylish finishing at an affordable price in Calgary’s West Beltline. This stunning 15th-floor bachelor offers amazing East views that will take your breath away. Concrete designer finishing, open industrial height ceilings, quality kitchen and bath with quartz countertops, and high-end stainless-steel appliances featuring a gas stove for your culinary adventures. Floor-to-ceiling windows bring the view inside from every space and angle of this trendy home. Titled underground parking, a resident’s lounge with a billiards table, and conversation areas, all with unparalleled views. Rooftop patio complete with a BBQ kitchen and fire table to open in the spring, pet-friendly building with a dog wash at your disposal, bike storage for 177 bikes, Airbnb-friendly, and more. Shop and walk in this great inner-city community, all only moments from Downtown. (id:40616)
202, 912 19 Avenue Sw
Calgary, Alberta
QPEN HOUSE FRIDAY APRIL 26 2024 4;30 TO 7:00 PM SATURDAY & SUDAY APRIL 27 & 28 2024 1:00PM TO 4:00PM Come have a look on your way home from work. Welcome To THE ONYX OF LOWER MOUNT ROYAL . Located In The Heart Of This Picturesque, Location. THE ONYX IS A Boutique Style Building with Only 11 Units And Is PET FRIENDLY. Well Maintained And Centrally Located Lower Mount Royal iI One of Calgarys Favourite Neighbourhoods. With it Historical Homes And Buildings. Nicely Renovated And Move In Ready.This Unit Is AVAILABLE For IMMEDIATE POSSESSION .This 2nd Floor Unit Is South Facing With Large A Balcony.The Entire Space Is Bright And Spacious. Boosting Over 650 Sq FT Of Living Space. 1 Bedroom 1 Bathroom, In- Suite Laundry And A TITLED STORAGE LOCKER. THI IS NOT AN AIRBNB FRIENDLY BUILDING As Voted By The Owners . Minutes To The Legendary 17th Ave And It’s Many Shops, Restaurants , Bars, Pizza, Clothing & Eyeglass Boutiques, Canadian Tire, Shoppers Drug Mart And Urban Fare Super Market. There Is Always Something Going On In The Square. . Safe And Full Of Activities And People. Who Needs A Car When Downtown Or Saddledome Are Just A 5 Minute Uber Ride. Great Public Transit Times And Access To The Entire City And C-Train. Close to Parks, Bike Paths, Schools. The City Of Calgary Provides Parking Passes For It’s Residence Just Apply On Line. Come Take A Look And See Your New Home And New Neighbourhood. (id:40616)
4416 35 Avenue Sw
Calgary, Alberta
*Visit Multimedia Link for Full Details & Floorplans!* European-inspired DETACHED INFILL COMING SUMMER 2024 TO GLENBROOK! A rare find, this Eurocentric detached home with over 2,630 total sq ft, extensive CUSTOM MILLWORK, plus other DESIGNER UPGRADES throughout makes this a dream home opportunity! And it all starts with the design. Detailed stonework, arches, steep peaks, oversized windows the height of the exterior, and a custom lit and gated front courtyard create a stunning curb appeal masterfully crafted by John Trinh & Associates (JTA Design). As an award-winning designer based in Calgary, Alberta, you know your one-of-a-kind home is formed with precision and excellence by experts who are passionate about their craft. Located in sought-after Glenbrook, this brand-new home is steps to the Glenbrook Community Assoc., Optimist Athletic Park, and within a walkable distance to a plethora of shops, restaurants, and recreation at Westhill Shopping Centre. Supporting local has never been more convenient, either, with Glamorgan Bakery a couple of blocks away and 26th Ave local shops (Luke’s Drug Mart, Model Land, and more) a short 7-min bike ride down the road! Although tucked away on a quiet street, you have easy access to Sarcee Trail and Richmond Rd. Stylish and functional, discover luxurious finishings on the main floor with soaring 11’ ceilings, 8’ passage doors, and wide-plank oak hardwood flooring. The kitchen features quartz countertops, custom cabinetry with soft-close hardware, and a hidden walk-in pantry. The oversized central island has LED skirting, bar seating, and a built-in beverage fridge. The stainless steel appliance package includes a gas cooktop and a built-in wall oven/microwave. A built-in bench resides in the rear mudroom, along with a full walk-in rear entry closet. A wood-wrapped staircase leads upstairs to the vaulted primary suite, featuring an oversized walk-in closet, heated ensuite floors, a fully tiled walk-in shower, dual vanity, and a f reestanding soaker tub. 9’ ceilings in the fully developed basement create a spacious rec area w/ a separate area for a home gym with roughed-in ceiling speakers. Other upgrades include a rough-in swim spa, rear deck, low maintenance landscaping, and custom arch window in the master. There are no sacrifices when you live at 4416 35 Ave SW – follow the multimedia links to learn more about this rare, detached infill while you can! *RMS are taken from builder’s plans and subject to change upon completion. (id:40616)
2605 Erlton Street Sw
Calgary, Alberta
A Contemporary Masterpiece on a rare double lot with over 5,300 sqft of living space! With Roxboro Park to the south and direct access to the Elbow River boasting an unparalleled 180-degree panorama view of natural beauty and urban vibrancy. This unique property provides the luxury of direct swimmable access to the Elbow River, seamlessly blending the tranquility of nature with the energy of Calgary’s downtown cityscape. Architectural brilliance designed by Nam Dang-Mitchell, boasts contemporary aesthetics, clean lines and light-filled interiors. Floor-to-ceiling windows adorned with custom blinds and sheers bathe every room in natural light. Opulence permeates every inch of this home, from heated limestone and ceramic tile floors to rich espresso-stained oak cabinetry. Premium materials like Caesarstone, granite and marble grace the countertops, complemented by an array of modern lighting fixtures that delicately adorn the space. At the heart of this residence is a gourmet kitchen featuring elite Gaggenau appliances, marble backsplashes, quartz countertops and a 10-foot quartz island. This space seamlessly flows into a formal dining area and a grand living room, which hides access to an integrated wet bar and entertainment center. Blurring the lines between indoor and outdoor living, the home offers 1,300 sqft of outdoor entertainment space. Whether you’re under the louvered, automated shades basking in the warmth of the overhead infrared heaters, or unwinding in the Arctic spa hot tub beside the 8-foot linear gas fireplace, you’re treated to awe-inspiring views year-round. Ascending to the second floor, you’ll find a master suite that defines luxury living. Wake up to river views, relax in the spa-like ensuite, and access a private terrace with stunning vistas of the river and downtown. This floor also features a sitting area, two home offices, (or extra bedrooms) and a flexible exercise room. A spacious and practical laundry room adds convenience to this luxuriou s second level. The lower level is a haven for entertainment, with an audio theater room, games room, chic wet bar and two additional bedrooms, each with its own 3-piece bathroom. With advanced home systems and robust construction, this property offers peace of mind. A steel-reinforced concrete foundation, 12-zone in-floor heating, water filtration, air purification, and separate air conditioning ensure comfort and health. A backup generator, air compressor system, exterior snowmelt, security systems, inground irrigation and a state-of-the-art Creston unified home automation system provide convenience and security. This remarkable home is an ode to luxury, where nature meets modernity, and every detail exudes opulence and comfort. Enjoy the rare privilege of river access and the serene embrace of nature, all within Calgary’s dynamic urban landscape. 2605 Erlton Street is a property of uncompromised elegance and a lifetime investment – Call for your private showing today! (id:40616)
270 Alpine Boulevard Sw
Calgary, Alberta
Welcome to the Lennox Townhome by Genesis Builders, where modern elegance meets comfort. This 3-bedroom, 2.5-bathroom residence features an open-concept layout, perfect for entertaining or relaxing with family. The central kitchen boasts a spacious island with quartz countertops, while the living room offers a cozy ambiance with its electric fireplace. Natural light fills the space, enhancing its airy atmosphere. Upstairs, the primary bedroom awaits with an ensuite bathroom featuring a double vanity and walk-in closet. A central bonus room provides flexibility for various needs, from a home office to a media room. With a single attached garage for convenience, the Lennox Townhome offers contemporary living at its finest, making it a place you’ll be proud to call home. *Photos are representative* (id:40616)
109 Shawnee Place Sw
Calgary, Alberta
Presenting a remarkable custom-built residence nestled serenely backing onto Fish Creek Park within the esteemed locale of Shawnee Slopes. This exceptional home is the epitome of luxury craftsmanship with extensive of upgrades. This residence sets itself apart with unparalleled attention to detail. Emanating elegance at every turn. This bespoke home showcases many premium features including: 1-Hand carved solid Mahogany front door.2- all natural granite stone (all the exterior walls). 3-New concrete paying stone (Diamond design) in back yard. 4-New concrete retaining wall (larg format). 5-New cedar gazebo in back yard with roof. 6-New cedar back yard fence. 7-New outdoor gas burning fireplace. 8-New outdoor water fountain. 9-New kitchen, pantry, laundry, entertainment cabinets. 10-New Italian made real granite countertop in kitchen, pantry, butler & laundry room. 11-New paints on entire walls, ceiling, baseboards, garage & clear spray on hardwood railing. 12-All brand new kitchen appliances, laundry. 13-Brand new (2-60″ Samsung TV) & one 40″ Samsung TV with SONOS speaker system. 14-All new toilets & new sink in main floor & new shower fixtures in both second level bathrooms. 15-Brazilian Teak Hardwood Floors through out 3 levels floors and natural Tuscany Travertine flooring in full bathrooms and common area in basement. 16-All steps & railings are custom Milled with Brazilian Teak Lumber to complement the hardwood floors. 17-Brand new fireplace in main floor, which is wrapped around with one large format Spanish made Tile to complement the kitchen granite countertop. 18-New kitchen & butler back splash. 19-New kitchen, laundry sink & faucets. 20-New RO water filter in main floor. 21- 3 years old hot water tank. 22-Water softener. 23-Newly sand & finished hardwood in main, steps, & second floor. 24-All new window coverings. 25-New Epoxy garage flooring. 26-New garage doors. 27-Exercise room with commercial grade rubber floor. 28-Radiant heat floor in basement. 29-T wo AC (one is brand new). 30-All new LED lighting through out the house. 31-New Ring CCTV. 32 New 6″ Gutters, downspouts with leaf guard. 33-Steam shower in Master bathroom. 34-Mature cedar trees in back, create big privacy and great shade in summertime. 35-Fish Creek view. 36- two min walk to Fish Creek, 5 min walk to LRT, 2 min to Tennis court & playground, 5 min drive to Public or Catholic schools. 37-New interior door knobs and hinges. Outside wall stone installed in 2016. inside was renovated and upgrade 2021, back yard renovated in 2022. Garage door & Epoxy floor installed 2022. New gutter & downspouts installed 2023. Embrace luxurious lifestyle by the biggest provincial park in Calgary. Floor plans and a 3D tour are readily available, providing an immersive glimpse into this dream home. (id:40616)
128 Mike Ralph Way Sw
Calgary, Alberta
STOP THE CAR!! This charming 2200 sq ft DETACHED 2 STOREY HOME sits on a beautiful tree-lined Street in the highly sought after community of Garrison Green. There are 4 bedrooms and 3 1/2 bathrooms, 9′ ceilings, triple pane windows, Acacia hardwood flooring and central air conditioning. The modern kitchen has loads of cabinets,stainless steel appliances, a massive island with eating bar, and spacious breakfast nook. The Primary Bedroom has a vaulted ceiling, large walk-in closet and inviting 5 piece ensuite. The upstairs laundry is sure to please. The basement has been professionally developed and boasts 9′ ceilings, a large entertainment room, huge bedroom and full bath. There is ample storage. The high efficiency furnace is 4 years old. The gorgeous backyard houses underground sprinklers, newer vinyl deck and maintenance free fence as well. The exterior is very attractive with wood fibre composite siding and cultured stone. The oversized double detached garage with epoxy floor is accessed from a paved back alley. (id:40616)
5620 37 Street Sw
Calgary, Alberta
Here is your opportunity to get into the community of Lakeview and take advantage of the R-C2 zoned property with stunning mountain views. This Fully Renovated 4 level split home, in the family friendly community of Lakeview. Upon entry, you first notice how light and open the main floor is. with Oak Hardwood floors flowing through the living and dining rooms. The chef’s kitchen has gleaming white cabinets, stainless appliances, quartz counters and plenty of storage. The upper level has 3 well sized bedrooms and a renovated 4-piece bath. The 3rd level is inviting with big bright windows in the family room, another bedroom or office, 2-piece bath and features a backdoor with walk-up access to the backyard. The 4th level contains a recreation room, laundry room and 2 more bedrooms and 3-piece bath. These homes always feel much larger with the separate living areas for the family to spread out. The back yard is fully fenced, has mature landscaping and there is a detached double garage off the rear alley. The location has stunning mountain views and is a short walk to the Weaslehead pathways, shopping and great schools. And you will love the access to the new ring road and a short 12-minute commute to downtown. You do not want to miss out on this fantastic family home! (id:40616)
6706 Larch Court Sw
Calgary, Alberta
Situated in the esteemed Lakeview Village, this expansive pie-shaped lot boasts over 15,500 square feet, making it one of the largest in the area. Nestled within a serene cul-de-sac and adorned with lush trees, the property offers a tranquil ambiance and direct access to the off-leash dog park. Ideal for either a discerning family envisioning their dream home or an astute investor/builder seeking a promising development opportunity, this sought-after property comes with approved plans and an active development permit from the City of Calgary. The plans entail the construction of a spacious 4090-square-foot, two-story residence complete with a four-car attached garage. For added convenience, all pertinent plans and permits will be seamlessly transferred to the buyer, enabling immediate commencement of construction. Presently, the existing structure on the premises has had its second floor removed, and the property is being sold in its current condition, predominantly for its land value. However, the expansive nature of the lot presents endless possibilities for customization and development. Enveloped by scenic walking paths that weave throughout the Village and lead to notable destinations such as North Glenmore Park, Weaselhead Park, and the picturesque Glenmore Reservoir, this property epitomizes a lifestyle of leisure and outdoor recreation. Lakeview is renowned for its exceptional schools, with convenient proximity to Weaselhead and the Glenmore Reservoir. Moreover, Lakeview boasts an array of amenities, including the esteemed Calgary Rowing Club, Calgary Canoe Club, Lakeview Shopping Centre, Earl Grey Golf Club, and the Grey Eagle Event Center Hotel & Casino. Its strategic location offers swift access to downtown Calgary within 10 minutes, as well as nearby educational institutions such as Mount Royal University, Masters Academy, Clearwater Academy, and The Calgary Jewish Academy. Furthermore, with the advent of the new Southwest Ring Road and the promising fut ure development of Taza, this property stands as an exceptional investment opportunity in a thriving and evolving community. (id:40616)
407, 1334 12 Avenue Sw
Calgary, Alberta
Location Location Location One of the Best Location in Downtown Calgary near to every where .Excellent choice for first time home buyer and investor in Ravenwood Building nicely maintaned . 4th floor Condo with big sqft and excellent layout you will be delited with Scenic View and Underground Parking nice and sunny whole day . Experience downtown living at its best in this inviting 4th-floor unit located in the vibrant Connaught community. Situated within walking distance to C-train station /17th ave restaurants ,Downtown core,Schools and other , with excellent proximity to fantastic restaurants and shopping. mplemented by white appliances. The master bedroom is generously sized, providing comfort and includes a large closet. A substantial storage room with metal racking is an added convenience. The building is pet-friendly, subject to board approval. This property presents an excellent investment opportunity, currently occupied by a reliable tenant. The purchase includes a titled parking stall. Don’t miss the chance to see this exceptional condo – schedule a showing today with your favourite Realtor! (id:40616)


