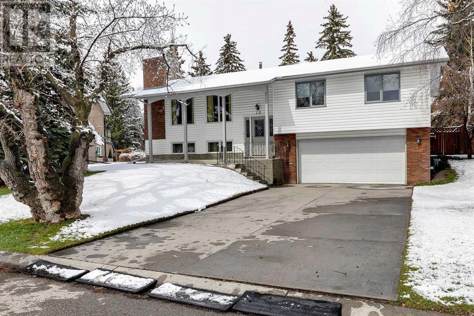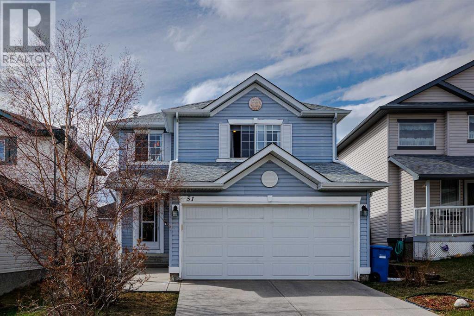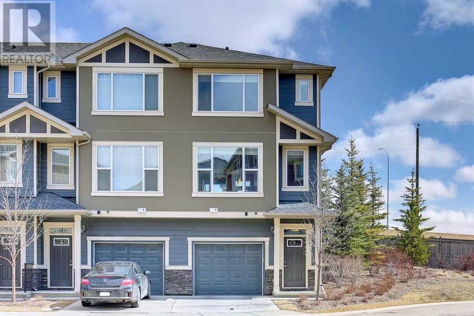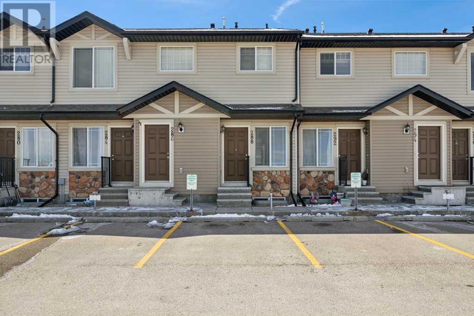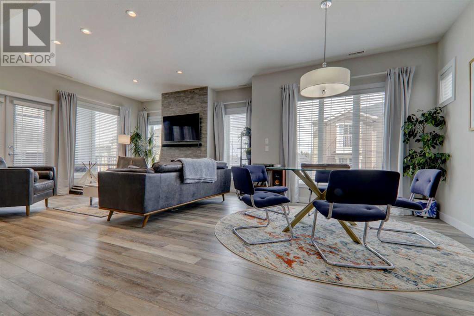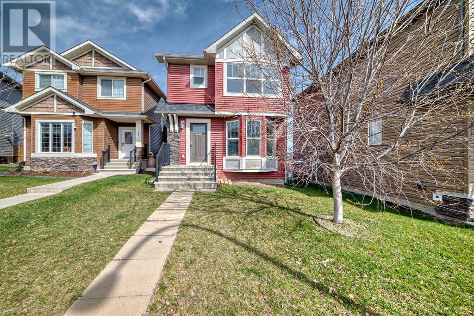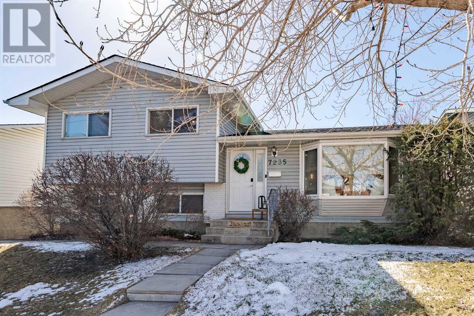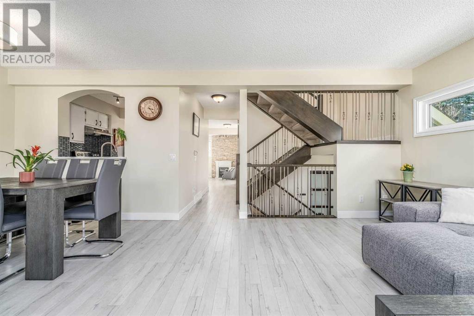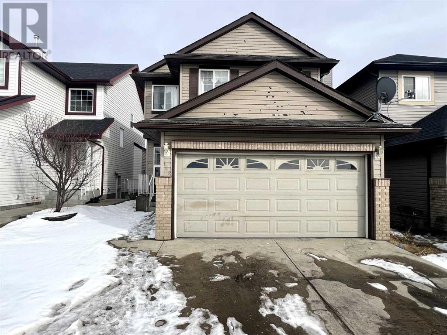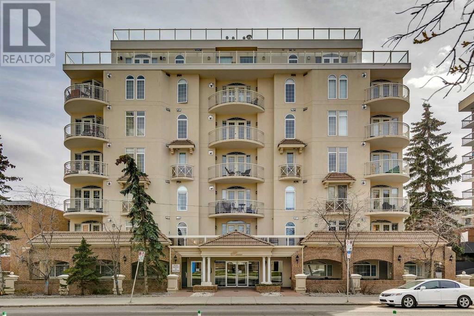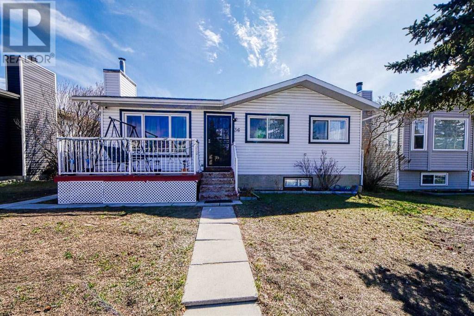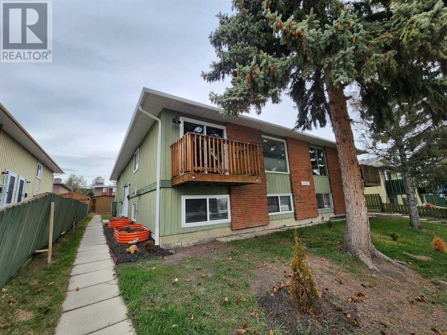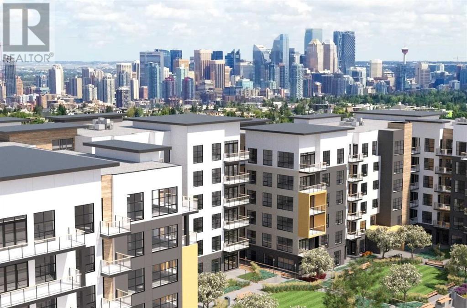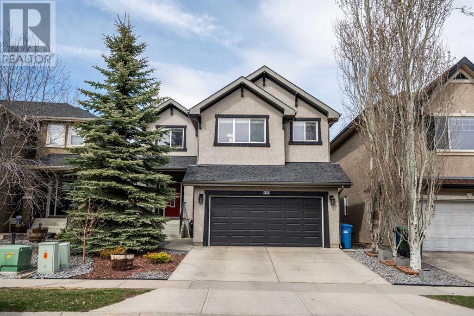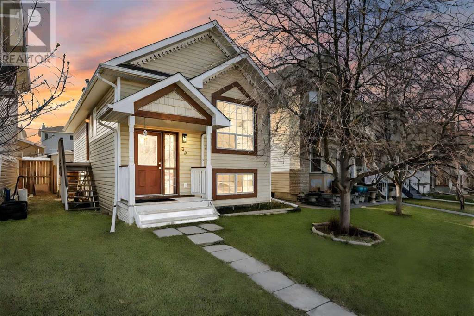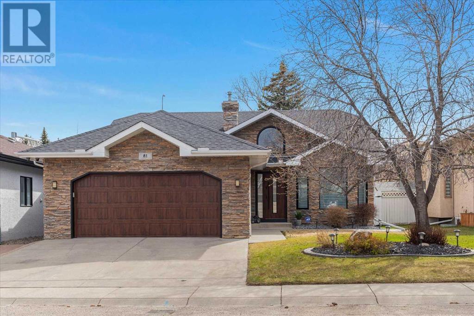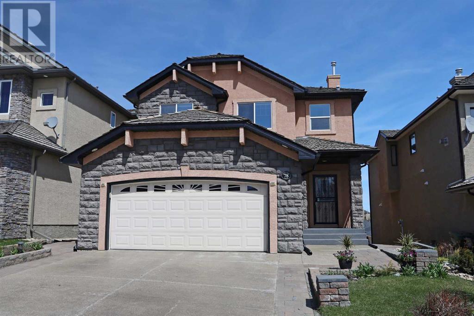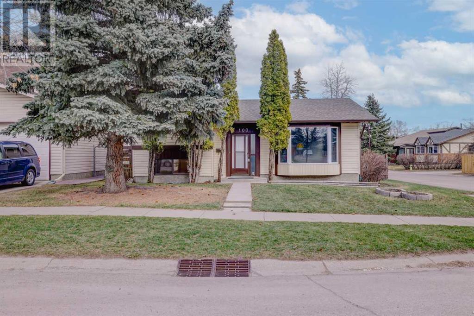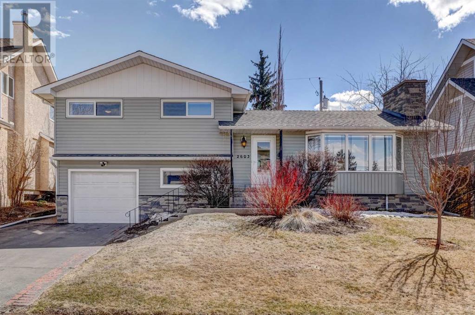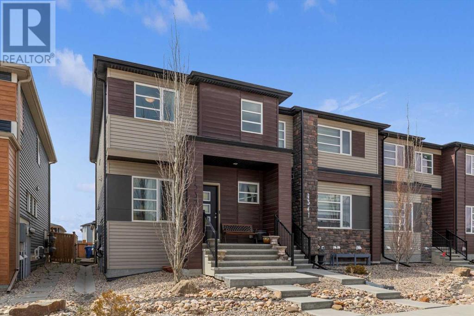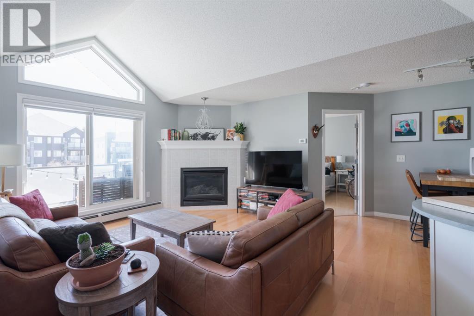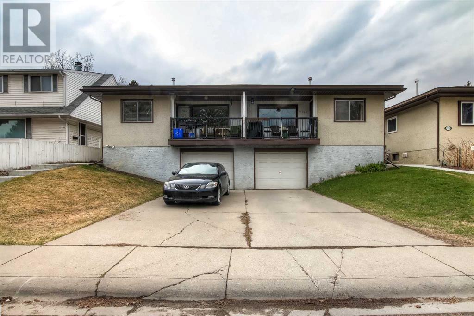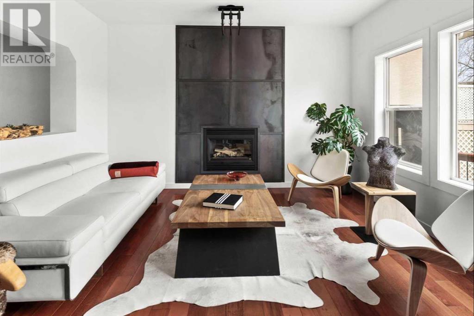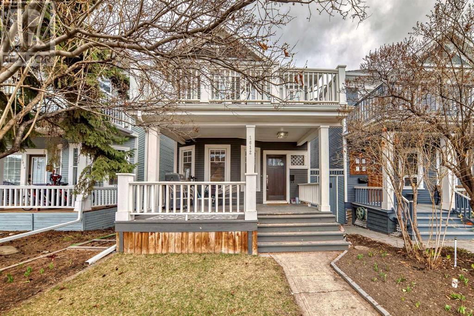LOADING
12 Vardana Place Nw
Calgary, Alberta
Step into the comfort and convenience of this charming 3-bedroom, 3-bath home nestled in the sought-after NW community of Varsity Village. Tucked away in a peaceful cul-de-sac, this inviting residence faces onto a park and is walking distance to schools and local shops. With a spacious and airy main floor layout, a fully finished basement, and a heated double attached underdrive garage, this property offers practical living solutions with ample storage. The backyard provides both space and privacy for your family. Meticulously cared for and in pristine condition, this home awaits its new owners, presenting a rare opportunity in today’s competitive market. Don’t miss out—call to arrange your private viewing and discover the comfort and functionality of this much sought-after Varsity Village home! (id:40616)
51 Tuscarora Crescent Nw
Calgary, Alberta
**OPEN HOUSE Sat April 27 100p-300p** In the heart of the tranquil suburban neighborhood of Tuscany, this fully renovated family home seamlessly blends modern sophistication with timeless charm. From its inviting facade to its thoughtfully designed interior spaces, every detail of this residence exudes warmth and comfort.As you approach the home, you are greeted by a landscaped front yard adorned with lush greenery when in season and setting the tone for the beauty that lies within.Step through the front door, and you are welcomed into a light-filled foyer that sets the stage for the home’s impeccable design. Gleaming hand scraped hardwood floors stretch throughout the majority of the main level, guiding you from room to room with effortless grace. The open-concept layout seamlessly connects the living room, dining area, and kitchen, creating an ideal space for entertaining guests or simply enjoying quality time with family. The living room is a haven of comfort where loved ones can gather to unwind and share stories. Large windows flood the room with natural light, casting a warm glow over the space and inviting the outdoors in. Adjacent to the living room, the dining area offers a stylish yet functional space for family meals and festive gatherings. Convenient access to the outdoor living space opening onto a spacious deck, stepping down to a second deck and then further down to a third entertaining space where you will find a spa like hot tub and space to relax. Enjoy mountain views from your back yard and the additional space for the whole family to enjoy. The heart of the home is undoubtedly the stunning gourmet kitchen, where form meets function in perfect harmony. Sleek quartz countertops, custom cabinetry, and stainless steel appliances create a chef’s paradise, while a center island with seating and “hidden storage options” offers a casual dining option and additional workspace for culinary endeavors. Upstairs, the tranquil master suite awaits, offering a serene retreat from the hustle and bustle of everyday life. A spacious bedroom provides ample room for relaxation, while an updated ensuite bathroom adds that spa-like experience right at home and a walk-in closet offers plenty of storage space, keeping clothes and accessories neatly organized and easily accessible. Two additional bedrooms on the upper level provide comfortable accommodations for family members and guests alike, each thoughtfully appointed with plush carpeting, ample closet space, and large windows letting in tons of natural light. The fully finished basement offers an incredible family hang out space and amazing storage options. With its impeccable design, luxurious amenities, and prime location, this renovated family home offers the perfect blend of style, comfort, and functionality, providing an idyllic setting for creating lasting memories with loved ones for years to come. (id:40616)
558 Panatella Nw
Calgary, Alberta
RARE find! END UNIT townhouse with DOUBLE MASTER with attached ensuites and walk-in closets. Located in one of the sought-after community of Panorama Hills. Everything you need is only 5 mins away! Schools, local shopping and grocery, VIVO recreation centre, Landmark cinema and the future LRT Green line. This home even has an attached tandem two car garage. Main floor 9’ ceiling, hardwood flooring through out. The kitchen features upgraded quartz countertops with a oversized eating bar, cabinets to the ceiling and stainless steel appliances. The spacious dinning area leads to the outdoor deck and the living room provides the perfect space for a family time. The view is excellent with surrounded by trees on this unique corner unit. The upper floor offers you two master suite with two full ensuite and good size walk in closets. The Laundry room is located between the two master suites. Easy access to Stoney Trail. Walking distance to the new high school. Don’t miss this home and book your viewing today! (id:40616)
288 Saddlebrook Point Ne
Calgary, Alberta
Incredible opportunity to get into the housing market as a new homeowner or investor! Advantageously situated within walking distance to schools, parks, transit and the shops and restaurants at Saddle Ridge Plaza. Inside is an open concept design with updated laminate floors and loads of natural light. Clear sightlines throughout the main living spaces provide excellent connectivity that encourages unobstructed conversations between those relaxing in the living room, gathering in the dining room or creating culinary experiences in the kitchen that includes stainless steel appliances. Both bedrooms on the lower level are spacious and bright sharing the 4-piece main bathroom. In-suite laundry (handily on the bedroom level) and 2 stalls of off-street parking further add to your comfort and convenience. A private patio backing onto a green belt entices casual barbeques and time spent unwinding. Ideally located within this family-friendly neighbourhood with 2 schools, 6 playgrounds, several parks, an extensive regional pathway system, the always popular Genesis Centre, every amenity and just minutes to the airport! (id:40616)
4, 2424 30 Street Sw
Calgary, Alberta
****OPEN HOUSE SUNDAY APRIL 28 2PM-4PM ****A rare opportunity to live in a luxurious end unit townhome on a quiet street in the highly desirable inner-city neighborhood of Killarney. This immaculate home has plenty of upgrades; 9’ knockdown ceilings, durable luxury vinyl plank flooring , upgraded plumbing fixtures, Hunter Douglas blinds, stone counters, custom closets, vaulted ceilings, the comforts of air conditioning and a concrete wall separating you and the one neighbor. Head down the courtyard to unit 4 where you are greeted by a large front foyer with an open to above. This space was designed to be on its own separate level to keep the mud and mess down and away. Upstairs is flooded with natural light. The massive chef inspired kitchen is a focal point with slow close shaker style cabinets that reach to the ceiling, undercabinet lights, premium SS appliances (including a gas range) and chimney hood fan, an expansive 10-foot island with gorgeous quartz counters, stylish hexagon backsplash and a large corner pantry for additional storage. Perfect for entertaining the kitchen looks onto the spacious dining room and inviting living room showcasing a gas fireplace with stone detail. Off the living room is a large, covered patio and office perfect for those who work from home or want a quiet study. The powder room is tucked away and includes side by side laundry with doors to keep the mess away. On the upper level are two well sized bedrooms, a 4pc main bath and the primary retreat. This generous sized primary room has its own private patio with Downtown VIEWS creating a true sanctuary. There is a massive walk-in closet providing plenty of space for your wardrobe. A spa inspired ensuite with dual sinks, a large soaker tub, a fully tiled shower with 10 mm glass creating a true oasis. In addition to plenty of street parking there is one parking stall in the garage (unit 4) and one parking stall on the driveway. Only minutes away from downtown, close to parks, shops, restaurants, schools, the rec center, bow river path system, shaganappi golf course and ctrain! Enjoy maintenance free living in this charming, self managed, inner city home. Book your private showing or view the virtual tour today! (id:40616)
47 Sage Hill Manor Nw
Calgary, Alberta
PERFECT for first-time home buyers or investors! Nestled in the family-friendly neighborhood of Sage Hill, this charming home sits on a quiet cul-de-sac, conveniently situated near parks and pathways. Step into the inviting OPEN FLOOR PLAN on the main level, featuring a cozy gas fireplace in the living room and a sunlit bay window for lots of NATURAL LIGHT, a spacious dining area, and a well-appointed kitchen with an ISLAND and PANTRY. Completing this level is a convenient half bath for guests. Upstairs, discover the comfort of a master bedroom with a WALK-IN CLOSET and a private 3-PIECE ENSUITE, along with a generously sized second bedroom, a full 4-piece bathroom, and a versatile den/family room that could easily be converted to a third bedroom with a few modifications. With some personal touches, this attractively priced single-family home has the potential to become your dream residence! Enjoy the convenience of nearby schools, shops, restaurants, and easy access to Stoney Trail. Don’t miss out on this opportunity—book your showing today! (id:40616)
7235 Range Drive Nw
Calgary, Alberta
WELCOME TO YOUR DREAM HOME! Professionally renovated and designed from top to bottom in the sought after community of Ranchlands, this property truly has it all. Every high end finish was carefully selected by a professional interior designer creating a beautiful, timeless cohesive design throughout the home. Never worry about damaging the floors or about ruining the carpet again and enjoy the beautiful LUXURY VINYL PLANK installed throughout the entire home. The main floor was opened up to create the must have OPEN FLOOR PLAN and the MASSIVE QUARTZ ISLAND is not only the main floor’s stunning focal point but great for entertaining or seat the family for casual dinners. The new kitchen is complete with QUARTZ COUNTERS, a stainless steel appliance package, including an OVERSIZED GAS STOVE and built in microwave. The large SOUTH FACING backyard and deck is conveniently located through the new french doors off of the kitchen. On the top level you will find a true luxury primary retreat complete with a NEW ELECTRIC FIREPLACE on a beautiful feature wall, TWO WALK-IN CLOSETS and a gorgeous ensuite featuring a CUSTOM DUAL SINK VANITY. The second bedroom and full bath is located on this floor. Head only a short flight of stairs down and you’ll be greeted by a bright and cozy family room centred around a wood burning fireplace and LARGE WINDOWS where you can relax and watch a movie. There is also a generously sized bedroom with a huge window and a 3 piece bathroom conveniently located on this level. The lower level has such a cool vibe you will be proud to invite your guests to play pool, or watch the game. The space is versatile and could also be used as a home gym, a home office, or a hobby room! Enjoy ample storage in the utility room and new TANKLESS HOT WATER ON DEMAND. NEW ROOF (2022), UPDATED ELECTRICAL, ALL PLUMBING REPLACED! The LARGE LOT easily accommodates a DOUBLE DETACHED GARAGE, plenty of room to STORE YOUR TRAILER year round, and still plenty of space for th e dog and kids to run. Quick access access to amenities, parks, walking trails and public transit, and schools this home won’t last. Call your favourite Realtor to book your private showing today! (id:40616)
25 Stradwick Place Sw
Calgary, Alberta
RENOVATED l PIE-SHAPED LOT l CUL-DE-SAC l DOUBLE CAR ATTACHED GARAGE l NEXT TO THE PLAYGROUND Welcome to 25 Stradwick Place SW! Nestled in a serene CUL-DE-SAC, this semi-detached home features a DOUBLE CAR ATTACHED GARAGE and a generously sized PIE-SHAPED lot, conveniently adjacent to a playground. Meticulously RENOVATED, this residence exudes pride of ownership right from the moment you step through the door. Upon entry, an open tiled foyer introduces the main floor adorned with new laminate flooring. The heart of the home is the kitchen, a focal point showcasing new STAINLESS STEEL appliances, exquisite granite countertops, and a convenient kitchen island with a breakfast bar at the breakfast nook. A separate formal dining space offers access to the main floor balcony, perfect for outdoor dining. The spacious and bright living room overlooks the peaceful cul-de-sac, while a second living space with a cozy FIREPLACE serves as an ideal family room or home office. A half bath and laundry room complete the main level’s functional layout. Ascend the open staircase with modern railing to discover the soft new carpeting that graces the entire second floor. The primary bedroom is a retreat, featuring an ensuite bathroom with a luxurious GRANITE countertop, an undermount sink, and a relaxing soaker tub. Three additional bedrooms offer ample space, and the second bathroom mirrors the exquisite renovations found throughout the home. The basement presents a vast open space, perfect for entertainment, along with a convenient half bathroom and storage. Step outside to the pie-shaped lot, where a wide backyard invites you to enjoy warm weather on the newly built COMPOSITE deck. A shed provides storage for seasonal items, enhancing outdoor convenience. RECENT UPGRADES including a Hot Water Tank in 2024, new paint, laminate flooring, carpeting, closet doors, and window coverings in 2023, as well as a washer and dryer in 2022, ensure modern comfort and style. Key replacemen ts such as ROOF, TRIPPLE PANEL windows, DECK, FURNACE, RAILING, and all GRANITE countertops add to the home’s appeal and functionality. Conveniently located within walking distance of public and Catholic elementary schools, as well as a fantastic community playground. This home also offers access to 23 hectares of ravines preserved as an environmental reserve. Surrounded by amenities and with easy access to downtown and the LRT, seize the opportunity to make this exceptional property your new home! (id:40616)
145 Saddletree Close Ne
Calgary, Alberta
HANDYMAN SPECIAL!! A VERY NICE HOUSE FOR SALE IN THE BELOVED COMMUNITY OF SADDLERIDGE, ACROSS SCHOOL AND CLOSE TO ALL AMENETIES, THE HOME NEEDS SOME TLC AND IS A GREAT OPPURTUNITY MAKE SOME EQUITY!! (id:40616)
602, 1315 12 Avenue Sw
Calgary, Alberta
MUST SEE PENTHOUSE. This unit must be seen to be appreciated. The massive terrace wraps around the the NW corner to allow downtown views and take advantage of the sunshine for most of the day, making it perfect for hosting large gatherings. The open concept layout allows for multiple layouts with the kitchen focusing on the central living area and the 9ft ceilings provide a feeling of luxury that isn’t seen in newly constructed condos. The layout is ideal for having a roommate. The primary bedroom has a full 5-piece ensuite and walk-in closet. The other bedroom is located on the opposite side and located directly beside the 4-piece main bathroom. Insuite laundry, one underground parking spot, plenty of storage space in the unit and… OH! Did I mention the unreal balcony? All of this located in the increasingly desirable Beltline with quick access to 17th, Mission, the downtown core and the Bow River pathway system. Short-term rentals under 30 days are not permitted. However, the building allows for two pets and does not have a restriction on size. Make the most out of condo living with a penthouse of your own and book a showing today! (id:40616)
36 Falshire Close Ne
Calgary, Alberta
Investor Alert!! Here is your opportunity to own this money maker. Excellent location, Fully developed Bungalow with good size Bedrooms and full 2 bathrooms with additional Double over size Garage with a huge lot backing on the green space. Very spacious layout with Large living room, dining room, kitchen with lots of cabinets with Quartz counter top and Stainless Steel Appliances, Smart Stove with Wi-Fi. There is a separate entrance to the basement suite(Ilegal). It has brand new windows replaced in 2023 and kitchen door. The house has new Siding, Roof, Garage Door, New pex Pipes, Plus two brand new front doors. Bidet in the washroom installed. This house is situated in a very convenient location close to each and every facility like Strip Mall, Transportation, Few minutes from C Train, School and Falconridge Community hall. A huge back yard to enjoy your Summer BBQs. It is fully Fenced and Landscaped with a back alley access. This home is your ideal family home. A must see!!! (id:40616)
11427b 8 Street Sw
Calgary, Alberta
Good starter home or investment property. Welcome to this 3 bedrooms townhouse in convenient Southwood. It features large living room, spacious kitchen and eating area, huge balcony, 3 good size bedrooms in the lower level, main floor with a den, and parking stall in the back. It closes to playground, school, public transits, and easy access to all major roads. ** 11427B 8 Street SW ** (id:40616)
112, 330 Dieppe Drive Sw
Calgary, Alberta
LUXURY BRAND NEW APARTMENTS | DESIGNER INTERIORS BY AWARD WINNING ‘LOUIS DUNCAN HE’ | INNER CITY (MINUTES TO DT/WALK TO MRU) | AIR BNB FRIENDLY | PET FRIENDLY | TITLED UNDERGROUND PARKING | Welcome to Quesnay at Currie (PRON. Ke-Nay), located in ‘Currie Barracks’, a one-of-a-kind historic inner city location. Home to Alexandria park (w/ off leash dog park), enthralled with over 100 years of legacy, over 23 acres of green space creating a vibrant space to live. UPGRADES/FEATURES: 10′ ft ceiling (1/6 floor), 8′ doors, Kitchen cabinets to ceiling, elegant QUARTZ countertops, quartz backsplash, quartz waterfall counters, SS appliances, washer/dryer, Built in chic hood-fan, bespoke light fixtures, LVP floor, blinds included, A/C rough ins. ‘THE GIALLO’ BOLD designer condo features 2 bed, 1 bath, and spacious open floor plan to enjoy. At this stage, you can still pick your design interior finishes (limited time!). Step inside, and fall in love to the high 10ft ceilings and nearly floor-to-ceiling windows that leave the place sunny, and inviting. The chefs kitchen connects seamlessly to the living room, which offers waterfall quartz counters, beautiful cabinetry, built in appliances. The living room is a great size, with wainscotting, and striking crown molding to your full enjoyment of luxury living. The full bathroom features vanity with quartz counters, tiled right to ceiling, wallpaper fitting to the design interior you choose (limited time), and tub/shower combo that has a waterfall shower head and wand. The two bedrooms are a great size. Not to mention, you have your own private balcony space to enjoy. Don’t forget, you have titled heated underground parking, and lots of visitor parking for friends. This is a first floor unit that faces the court yard in the centre of the complex. You have direct access to your unit from the outside, adding to the convenience. Grab your bike, or dog, head right out from the balcony to Alexandria’s off leash dog park, perhaps? Loc ated close to Lincoln Park, the Westmount, ATCO corporate campus, 17 ave shopping/entertainment it makes not only the best place to LIVE, but to BE. Be part of history, in your BOLD NEW CONDO at ‘Quesnay at Currie’ Calgary’s hottest new development. Limited units left, we have others not listed you can choose from. Act now to secure your preferred unit, before its gone! (id:40616)
22 Tuscany Estates Drive Nw
Calgary, Alberta
OPEN HOUSE SATURDAY 2-4pm. Welcome to this perfectly well-kept home in the estates in Tuscany. Only a few minutes walk to Tuscany School, if you have been looking to move up in the community, this is it! With nothing to do but move in, this 2164 sq ft fully finished home has been meticulously maintained by the original owners to the mint condition you will find it in today. The main floor is functional with an updated kitchen with duotone cabinets, high-end appliances, gas range, granite countertops, large pantry and an island to entertain at. The dining area overlooks the beautifully landscaped yard and has plenty of room to enjoy family dinners. Separated by a 2-way fireplace, you will find the living room with a feature wall and high-ceilings. Also on the main floor is the all-important office – which is hard to find in many homes in Tuscany. Upstairs you have a large BONUS ROOM with lots of windows and the perfect place to gather to watch the game or your favourite programs. The primary bedroom provides ample space for your furniture and has an updated ensuite and walk-in closet. The basement is FULLY FINISHED with plenty of room for a workout space and room for the kids to play their games or watch a movie. There is a FOURTH BEDROOM and full bathroom which makes it the perfect 3 things needed in a basement – bedroom, bathroom and recreational space. Steps to the soccer fields and Tuscany Estates Park, this really is the ideal home for your growing family. Come by and see it soon before it’s gone. (id:40616)
33 Bridleglen Road Sw
Calgary, Alberta
*LEGAL BASEMENT SUITE* Live up, rent down! Use the income from the legal suite to help qualify for a mortgage. Located directly across from a huge park with a playground, you’re walking distance to several schools and shopping areas. You’ll love the vaulted ceilings and skylight in the kitchen. This family friendly home is in one of the best locations in Bridlewood! Be sure to check out the Aerial Video Tour and Virtual Tour – **OPEN HOUSE** Friday, Apr.26 – 4-6pm and Saturday, Apr.27 – 2-4pm** (id:40616)
81 Country Hills Close Nw
Calgary, Alberta
Nestled in the esteemed enclave of Country Hills Estates, you’ll find a rare opportunity to own this amazing 4-bedroom executive style bungalow. This lovely home has been designed and methodically transformed top to bottom. Nothing has been missed, all new windows, plumbing, and electrical throughout the over 2,900 square feet of enchanting living space where comfort and luxury intersect. Striking curb appeal greets you with an intricate stacked stone exterior and a mature landscape that whispers timeless elegance. Step through the California-sourced Domadeco front door into a sanctuary that has been meticulously crafted. The sunny & open floor plan is anchored with luxury vinyl plank flooring throughout & the vaulted ceilings accented with modern flat finishes create an atmosphere of airy sophistication. At the heart of this home, the kitchen emerges as a culinary playground and is highlighted with an impressive 10’ island crowned with exquisite quartz countertops. The induction range completes the premium stainless steel appliance package that is framed with an abundance of pots & pan drawers and custom cabinetry. The space is a testament to the attentive design with an array of clever storage solutions including an enclosed appliance garage. The quick dining area that welcomes casual mornings, and the formal dining room sets the stage for memorable dinner parties. Unwind in the adjoining living room, share a drink, or simply chat with the family chef amidst the sizzle and aroma of dinner preparations. Sliding doors lead you to the maintenance free outdoor private haven and is an extension of the unparalleled interior space. Here you can enjoy alfresco dining or a late-night hot tub under the stars. 2 bedrooms are on the main level including the air-conditioned owner’s quarters, with a walk-in closet. The 5-piece ensuite is a temple to relaxation with a soaker tub and a deck mounted faucet, his/her sinks, and a dedicated stand-up glass shower. The 2nd bedroom is i deal for younger children, overnight guests, or the coveted home office. Completing the main level is a 3-piece bath and the combined laundry (with sink) and mudroom is a must see. The centre staircase is a statement and descends you to the lower level where entertainment and privacy unite. Watch the newest release in the media room complete with a wet bar. The games room is great for entertaining and reigniting your competitive spirit. 2 additional bedrooms provide respite for older children who share 3-piece bath. Finishing this space is a flex room to adapt to life’s ever-changing script and more storage options. Security cameras & alarm system provide peace of mind and park your vehicles in the insulated and drywalled double car garage. Country Hills Estates is amicably positioned close to all major amenities, and a short drive to downtown Calgary, and Airport. Every detail from the slide of the new garage door to the stainless kitchen ensemble echoes one thing – a life of abundant elegance and style! (id:40616)
78 Royal Ridge Mount Nw
Calgary, Alberta
Surrounded by panoramic views of the neighbourhood, downtown skyline & Canada Olympic Park is this truly wonderful two storey built by Trico Homes in the estate community of Royal Oak. Offering over 3300sqft of stylish living space, with extensive hardwood floors & maple kitchen with granite countertops, 4 bedrooms + loft, fantastic walkout level rec room with wet bar & so much more…all in this fully finished one-owner home & available for quick possession. Drenched in natural light & complemented by 9ft ceilings, you’ll simply love the family-friendly main floor with its gracious living room with stone-facing fireplace, formal dining room with soaring 18ft ceilings & sleek eat-in kitchen with maple cabinetry & island with raised bar, walk-in pantry & black/stainless steel appliances. Total of 3 bedrooms up highlighted by the lovely owners’ retreat with big walk-in closet & soaker tub ensuite with double vanities, separate shower & tile floors. Shared by the other 2 bedrooms – one with a walk-in closet, is the family bath with double sinks. There’s also a South-facing loft which makes a great sitting area, study or gym. The 4th bedroom on the main floor easily doubles as your home office. The walkout level – with upgraded luxury laminate floors, is finished with a media room, another full bath, loads of storage space & games/rec room with granite-topped wet bar. Main floor laundry room with Whirlpool Duet steam washer & dryer. Winding ravine trails, playground & the Royal Oak Estates shopping centre are all within walking distance, & you are just a few short minutes to the Tuscany LRT station. Prime location in this highly desirable Northwest Calgary neighbourhood, with Shane Homes YMCA & shopping at Royal Oak Centre & Rocky Ridge Co-op all close-by, & with its quick access to Crowchild & Stoney Trails you have everything within easy reach…hospitals, University of Calgary, major retail centres, recreational facilities & downtown. (id:40616)
100 Woodglen Road Sw
Calgary, Alberta
| 4 BEDS | 2 BATHS | DOUBLE DETACHED GARAGE | CORNER LOT | Welcome to this remarkable 4-level split home located on a spacious corner lot in the desirable community of Woodbine. As you step inside, you’ll be greeted by the warmth of the vinyl plank flooring that flows throughout the main level. The bright and airy living spaces are accentuated by large windows, allowing natural light to fill the home. The functional kitchen boasts plenty of counter space and storage, making meal prep a breeze. The adjacent dining area is perfect for enjoying family meals or hosting dinner parties with friends. Located on the upper level is the primary bedroom along with a good sized bedroom and 4 piece bathroom. On the lower level are an additional 2 bedrooms and a 3 piece bathroom. The partially finished basement provides a nice canvas for your imagination. Outside, the double detached garage provides convenient parking and storage space. The large yard is perfect for summer gatherings, with plenty of room for kids and pets to play. This home is conveniently located close to schools, a community centre, Southland Leisure Centre, shopping, public transportation, and more. This home is a must see! (id:40616)
2603 34 Avenue Nw
Calgary, Alberta
HOME SWEET HOME! Look no further, this is the DREAM HOME you have been searching for situated on a large, quiet 60×100′ lot in a family friendly street with breathtaking curb appeal in the coveted NW community of Charleswood! This spectacular, FULLY UPDATED 4 level split offers 4 bedrooms, 2 bathrooms and 2,204 immaculate SQFT of living space throughout loaded with pride of ownership and extensive renovations including the kitchen, all bedrooms, all bathrooms, ceiling, new attic insulation, new engineered hardwood flooring, AIR CONDITIONING, new mudroom, composite deck and more. Heading inside you will fall in love with the open concept floor plan offering a mud room with beautiful built-ins, drawers and woodwork, a spacious living room loaded with natural sunlight and perfectly complimented by a rustic wood burning fireplace, a bright, formal dining area and the gourmet chef’s kitchen with quartz countertops, a stunning center quartz island with an eating bar perfect for entertaining, a pantry, premium stainless steel appliances and a stylish backsplash. Heading upstairs you will find a spacious primary bedroom with an extra-large closet. 2 additional larger bedrooms and lastly, an elegant 4 piece bathroom with luxury tile surround. The lower level features a 4th bedroom, beautiful 3 piece bathroom with luxury tile surround and a laundry room. In the basement you will find original charm and character with wood panelling, a massive recreation room with a wood burning fireplace, utility room and two storage rooms. Outside, there is a single attached garage with 2 additional driveway parking spots and the exquisitely manicured and fully fenced, south facing backyard with a path through the tranquil garden, large new composite deck and amazing perennials, trees and garden. This sought-after location is steps from all major amenities including the Brentwood Shopping Centre, University of Calgary, Vecova Aquatic Centre, University LRT station, Brentwood Library, Banff T rail School, Aberhart School, Triwood Community Association, major roadways and much more. This home is a MUST VIEW, book your private viewing today! (id:40616)
1537 Cornerstone Boulevard Ne
Calgary, Alberta
This charming end-unit townhouse offers the perfect blend of functionality, style, and comfort—and best of all, no condo fees! Ideally located in the vibrant community of Cornerstone, this home is conveniently close to schools, parks, restaurants, and shopping. The interior welcomes you with sleek, wide-plank white oak laminate flooring that flows throughout the main level. At the front of the home, a versatile flex room awaits, perfect as an office or cozy reading nook. The rear of the house is thoughtfully designed with openness in mind, featuring a kitchen equipped with white cabinets, stainless steel appliances, and quartz countertops. Ample storage is provided by plenty of drawers and a pantry, while the long island with a breakfast bar smoothly integrates with the adjacent dining area and family room—the ideal spot for movie nights or relaxing in front of the fireplace. The main floor also includes a handy two-piece bathroom near the kitchen and back door for added convenience. Upstairs, the home features two secondary bedrooms and a functional laundry space with a full-size washer and dryer tucked away in a closet. The primary bedroom serves as a peaceful retreat, complete with a walk-in closet and an ensuite bathroom with a shower. The unfinished basement offers ample opportunity for customization, ready to be transformed to suit your needs. Outside, the fully fenced backyard, featuring a lawn and patio area—perfect for kids or pets—leads to a double-detached garage, with extra street parking available at the front. (id:40616)
402, 10 Sierra Morena Mews Sw
Calgary, Alberta
Welcome to your cozy retreat in the heart of Signal Hill! This top-floor 2-bedroom, 2-bathroom apartment offers a perfect blend of convenience and comfort. Nestled in a peaceful neighbourhood, this home is an excellent opportunity for first-time buyers, downsizers, or investors looking for a turnkey property. Perched on the top floor, you’ll welcome the unparalleled privacy and tranquility that comes with being the sole resident of this uppermost level, free from any neighbours above. The spacious unit offers vaulted ceilings in the living room and invites you to unwind after a long day or entertain guests with ease. The timeless white kitchen offers ample space and features modern appliances. The kitchen effortlessly connects to the living room, facilitating seamless hosting for your guests. The living room is flooded in natural light streaming through large windows; highlighted with a gas-burning fireplace accentuating its comfortable ambiance. The property has two generously sized bedrooms. The primary bedroom has a walkthrough closet and 3-piece bathroom. The second bedroom and 4-piece bathroom makes a great space for a roommate or to be used as a home office. The sunny private balcony offers a comfortable space for a BBQ & seating area and has an exterior storage room while Air Conditioning inside will keep you cool in the summer time. Completing this property is a spacious utility room with in-suite laundry & added storage, and a secure underground titled parking stall with car wash providing convenience for your daily life. Don’t miss this opportunity to own in the vibrant Signal Hill neighbourhood with its countless amenities and prime location. (id:40616)
11205/11207 11 Street Sw
Calgary, Alberta
Here is a wonderful, full side x side duplex (one title), on a 58×122 ft-7071 sq ft, R-C2 lot, in “West” Southwood, which is a fabulous location. Each side of the duplex is approximately 1050 sq ft and has 3 bedrooms, 1 bathroom up, fully developed basements with an additional bathroom and single under drive garages. 11207 side- renovated in 2017- new complete kitchen and appliances, new upper bathroom, all new flooring, fresh paint, new furnace and hot water tank. check out the virtual tour. 11205 side- Pretty much original, well kept by a 25 year tenant, new hot water tank last year. The excellent tenants on both sides would be happy to stay on with a new owner. The west rear yard has tons of room for garages off the wide back lane. New concrete steps and sidewalks on both sides. This is a good one! (id:40616)
1145 Harvest Hills Drive Ne
Calgary, Alberta
Welcome to this architecturally stunning residence in Harvest Hills, crafted by award winning Homes by Avi, where luxury meets suburban tranquility. This home captivates with stucco siding and a pine shake roof, framing the elegant entrance. Step onto the inviting veranda and through the front door into almost 2,100 square feet of exquisite living space with a perfect blend of modern luxury and classic comfort. The main level open floor plan is spacious and allows loads of natural sunlight. But it’s the many upgrades like the Ebony-stained rift oak doors throughout that truly set this home apart. One-of-a-kind lighting with Zebra Wood accents adds a touch of sophistication, while Brazilian Cherry Hardwood Floors exude warmth and richness. The heart of the home lies in the kitchen, and the culinary enthusiast in the family will appreciate all that it offers. This designer influenced kitchen features upgraded cabinetry, a premium stainless steel appliance package, and a unique concrete island with a butcher block insert, microwave, and subtle Zebra Wood accent. Not to forget the wine fridge to celebrates life’s moments. Adjacent to the kitchen is the large dining room that will be ideal for hosting dinner parties and has easy access to the deck ready for alfresco dining and a paradise backing onto greenspace. Unwind and visit in the family room, where a floor-to-ceiling metal fireplace makes a bold statement. Each room is a canvas of sophistication, with 9’ flat ceilings throughout to underscore a contemporary palette. Completing this level is convenient walkthrough laundry. Privacy and style are combined in the powder room with its artful concrete sink, and the front den, with its expansive window, offers a peaceful retreat. Ascend the maple wood stairs with sleek cable railing to the carpeted second level, where the bonus room offers endless possibilities for relaxation and entertainment. Three bedrooms are on this floor including the owners’ quarters that is a sanc tuary in itself, with an elegant 4-piece ensuite with desirable heated floors, a spa-inspired stand-up shower, and a relaxing deep soaker tub. The occupants of the other 2 generously sized bedrooms will share their own luxurious 4-piece bathroom. The unfinished lower level is poised for your personal customization and the bonus is there is Pex plumbing throughout…this home promises potential. Protect your vehicles and utilize additional storage space in the double attached garage. Positioned in sought-after Harvest Hills, enjoy the close proximity to all major amenities and the airport, and only a 15-minute drive to the core of downtown Calgary. Walking distance to schools, transit, parks, and playgrounds. This home is not just a residence—it’s a lifestyle promise of sophistication and warmth. (id:40616)
1612 Bowness Road Nw
Calgary, Alberta
“THE WIND CAME OFF THE RIVER AND WHISPERED IN MY EAR, THE PINES CREAKED AND STRETCHED IN THE SUN –SLOW DANCING FROM SIDE TO SIDE– IN THE WARMTH OF THE MORNING, MY HEAD LIFTED, I WANDER INTO KENSINGTON –THE PROMISE OF SPRING” -a poem inspired by 1612 Bowness Road- This property is POETRY, the perfect blend of old world charm fused with modernity. A RENOVATED one of a kind 2 Storey home in the HEART OF HILLHURST – ONE BLOCK FROM THE RIVER PATHS & KENSINGTON SHOPPING DISTRICT. Over 1850 ft2 of development, 4 Bdrms (3+1), 2.5 baths –3 LARGE PRIVATE OUTDOOR DECK SPACES.- Titanium white kitchen w/ floor to ceiling cabinetry, QUARTZ countertops, mosaic tile backsplash, stainless appliances (GAS RANGE + POT FAUCET), breakfast bar & private dining nook. Living area has HARDWOOD PLANK floors, high flat ceilings, dozens of pot lights & corner rock fireplace. The OLD WORLD FRONT PORCH screams MORNING COFFEE, LEMONADE & LAUGHTER. Upstairs has 3 great bedrooms — a glorious 5 pc bathroom w/ quartz counters, his/her sinks, glass mosiac tile & glass shower stall. Upper laundry & access to another 180 ft2 SOUTH FACING patio -PERFECT FOR WINE, SUNSETS AND SNUGGLING.- Basement has plenty of storage, perfect cold room for a wine cellar, STUNNING 4pc bath (soaker tub, separate shower), den + 4th bedroom down (could be family room). Double detached garage. Fully landscaped, private back yard. Owners had the entire basement waterproofed in 2016 with interior draining dry subfloor, a sump pump installed with battery backup and installed a dehumidifier ($27,400). Both bathrooms were renovated in 2017 (lower bath cost $32,487). Don’t forget to visit our 3D tour and drop by for the OPEN HOUSE, APRIL 27TH+28TH, 2-4PM. (id:40616)


