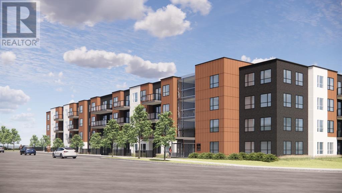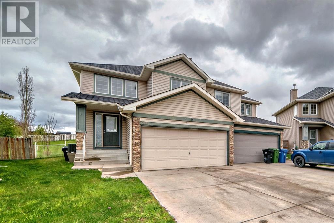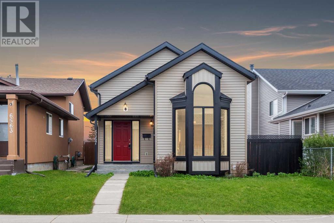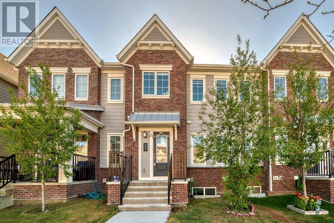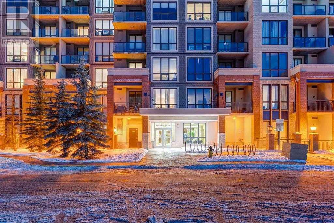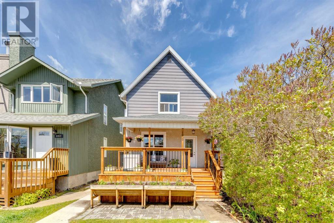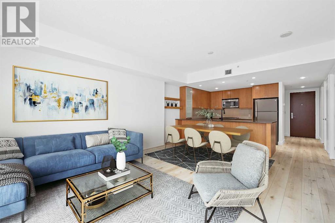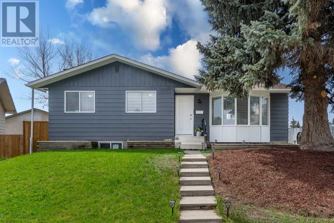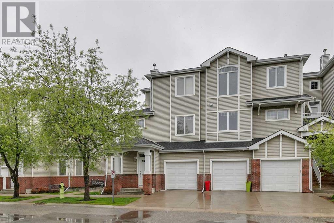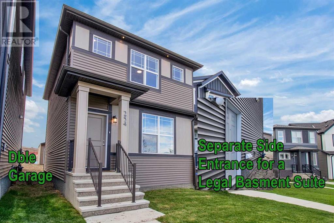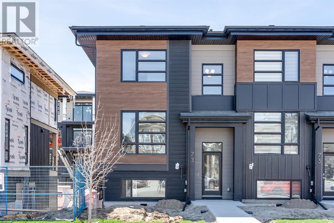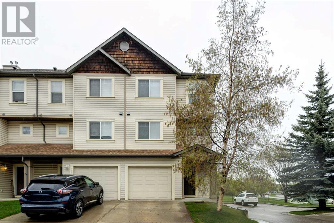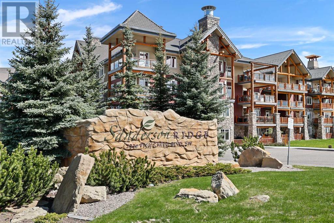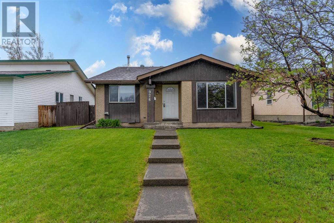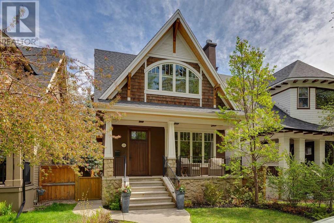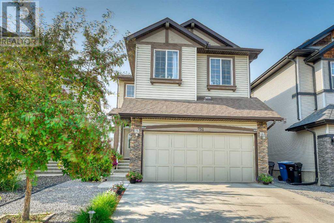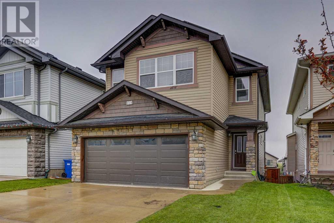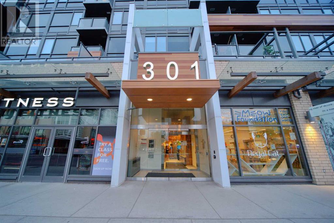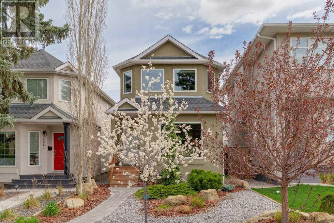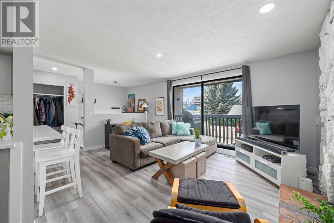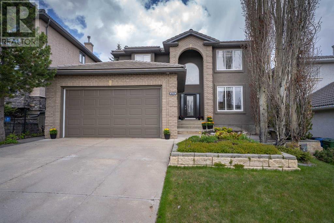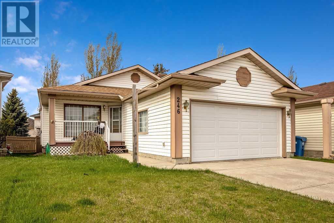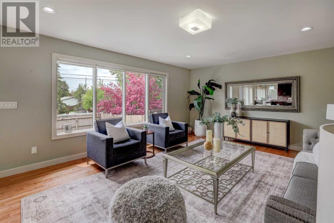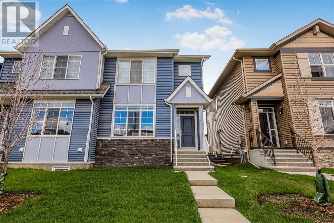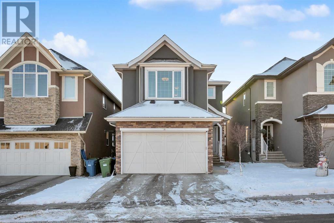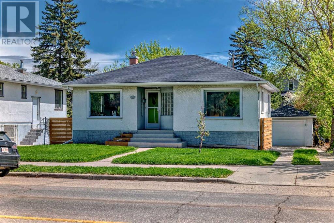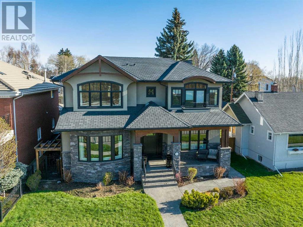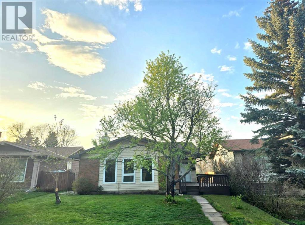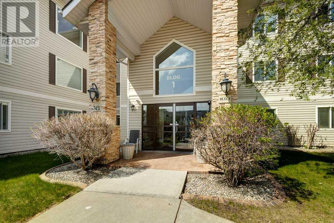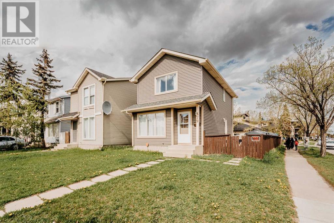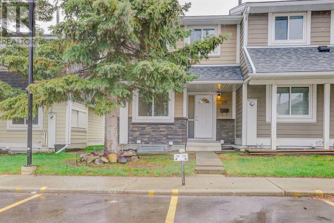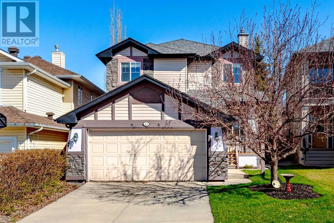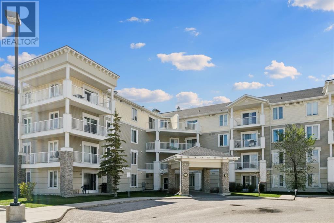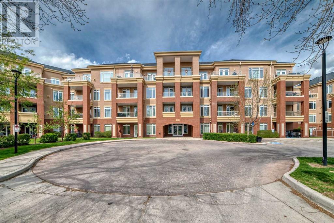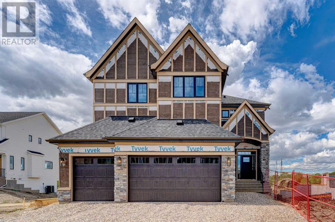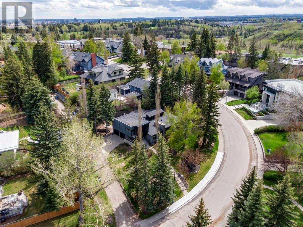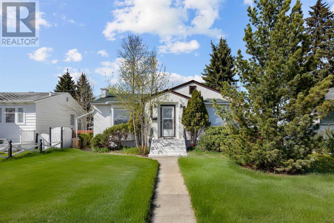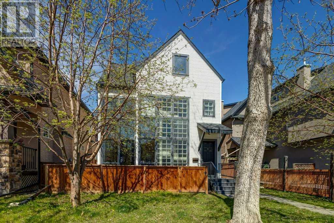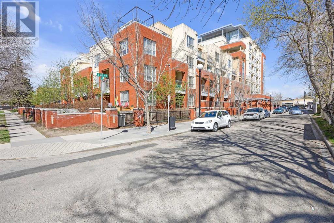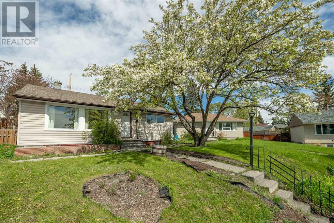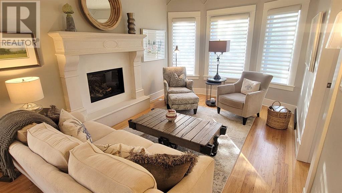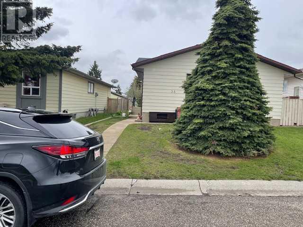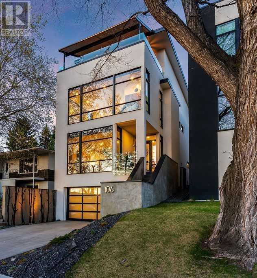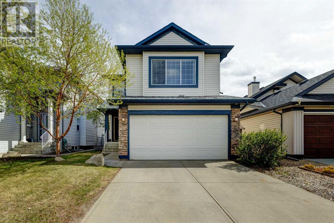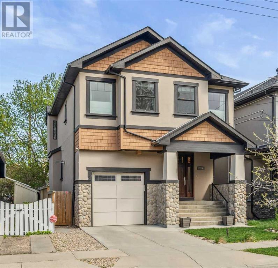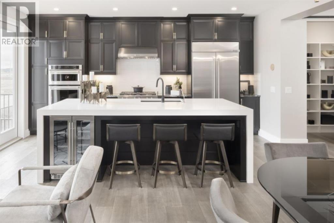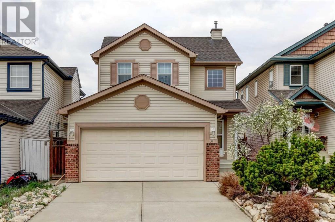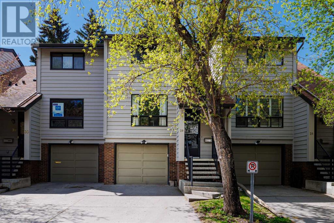LOADING
111, 245 Edith Place Nw
Calgary, Alberta
INTRODUCING GLACIER RIDGE, IN BEAUTIFUL NORTHWEST CALGARY. BUILT BY CEDARGLEN LIVING, WINNER OF THE CustomerInsight BUILDER OF CHOICE AWARD, 5 YEARS RUNNING! BRAND NEW “GR-05” unit with high-spec features and customizable. You will feel right at home in this well thought-out 614.73 RMS sq.ft. (675 sq.ft. builder size) 1 bed, 1 bath home with open plan, 9′ ceilings, LVP & LVT flooring, carpet to bedrooms, Low E triple glazed windows, BBQ gas line on the patio, Fresh Air System (ERV) in every unit and so much more. The kitchen is spectacular with full height cabinets, quartz counters, undermount sink, rough-in water line to the fridge and S/S appliances. The island is extensive with built in dining area, which transitions into the spacious living area, perfect for entertaining. The spacious bedroom has a large bright window (triple pane windows) and sizeable walk-in closet. Nearby is the spacious laundry/storage room (washer & dryer included) and a 4pc bath with quartz counters and undermount sink. Highlights include: Hardie board siding, white roller blind package (except patio doors), designer lighting packages available, sound reducing membrane to reduce sound transmission between floors, clear glass railing to balconies, 1 titled underground parking stall included and limited storage cages available for purchase. A once in a lifetime community in Northwest Calgary. Framed by views of the Rocky Mountains and distinguished by natural coulees that cross the land, Glacier Ridge offers a rare chance for families to live in a new community. PET FRIENDLY COMPLEX, PRE-CONSTRUCTION OPPORTUNITY and PHOTOS ARE OF A DIFFERENT SHOW SUITE FOR REFERENCE ONLY, FINISHING’S/PLAN WILL DIFFER. ESTIMATED COMPLETION RANGE JULY 2025 – JULY 2026. VISIT THE SHOW SUITE TODAY FOR MORE INFO! (id:40616)
250 Evansmeade Point Nw
Calgary, Alberta
RARE!! MASSIVELY HUGE LOT with no pass through traffic in this secluded Amazing CUL-DE-SAC location, close to TONS of AMENITIES like shopping and eateries, Bike/Walking Pathways, Schools and Major Access Routes, this one is a MUST SEE!!! Walk into a 2 storey entry way, then into an OPEN Concept of Living, Dining and UPGRADED and UPDATED KITCHEN. Check out the size of the ISLAND!! Overlooking a PRIVATE HUGE BACKYARD, and a PRIVACY Fenced DECK, a fantastic place to hosts large gatherings :). Half bath completes the main floor, then make your way to the upper floor featuring 3 bedrooms, a Primary Ensuite Bath, another 4piece Full Bath and even a nice computer nook. Fully developed basement with another 4th bedroom and yet another full bathroom and a big family living room. Laundry in basement next to Radon Fan Extractor Closet. LARGER driveway to easily park longer vehicles (full sized trucks, etc.) and a decent 22’x17′ Double attached garage. And the LARGEST FEATURE of the property is the fantastically HUGE BACKYARD with a LARGE Concrete Patio Space too!!! Check out the pictures, then CALL your Favourite Realtor FAST to VIEW!!! (id:40616)
6567 Martingrove Drive Ne
Calgary, Alberta
*Pls submit offers by 6pm Sunday May 19**Looking for an extremely well cared for and upgraded home in a family oriented community?!? Well Stop the CAR! This is it!! Open Concept 4 level split boasts over 2000sq ft with cathedral ceilings that gives you a WOW factor as soon as you walk through the door! This 4 BDRM house backs onto a Tot Lot! Enjoy maintenance free West Backyard with a park at your doorstep! The Best of Both Worlds! Did I mention secure RV parking and an oversized garage? Some Upgrades to name a few are: New roof and siding 2021 and exterior paint! Totally upgraded Kitchen with brand new SS appliances! New Carpets, Paint, and hardware throughout and all 3 Bathrooms have been upgraded (taps, flooring, toilet, quartz,light fixtures)! Walking distance to Superstore, Coop, Strip Mall, Medical Clinic, School, Public Transit and new LRT station. List of upgrades in the supplements. (id:40616)
22 Yorkville Boulevard Sw
Calgary, Alberta
No Condo Fees! Welcome to your dream home in the heart of Yorkville! This stunning two-story townhouse offers the perfect blend of modern luxury and comfortable living, all without the burden of condo fees.Key Features:Spacious Layout: Three generously sized bedrooms provide ample space for relaxation and privacy.Two and a Half Baths: Enjoy the convenience of two full bathrooms and a powder room on the main floor.Gourmet Kitchen: Prepare culinary delights in a kitchen boasting sleek countertops, stainless steel appliances, and ample cabinet space.Upgrades Galore: This home has been meticulously upgraded with high-end finishes and fixtures throughout.Double Attached Garage: Protect your vehicles from the elements and enjoy the convenience of direct access to your home.No Condo Fees: Say goodbye to monthly fees and embrace the freedom of homeownership.Prime Yorkville Location: Enjoy the vibrant energy of Yorkville, with its trendy shops, restaurants, and proximity to downtown Calgary.This townhouse is perfect for families, professionals, or anyone seeking a stylish and low-maintenance lifestyle. Don’t miss the opportunity to own a piece of Yorkville paradise!Call today to schedule a viewing! (id:40616)
1216, 8880 Horton Road Sw
Calgary, Alberta
**LOOK NO FURTHER* Discover The London at Heritage Station, an ideal opportunity for both home buyers and investors seeking entry into the real estate market at an exceptional price point with minimal condo fees. This clever studio floor plan makes the most of its space, featuring a contemporary kitchen with dark cabinetry, granite countertops & efficient appliances, 9ft ceilings, an open layout that seamlessly combines the living, dining, and kitchen areas & lg windows creating a bright & open layout with a private balcony with S facing views. There is also a well-appointed bathrm, ample storage & in-suite laundry… The building offers fantastic amenities including a rooftop patio, lobby concierge, 24/7 security, heated underground parking, guest parking, bike storage & a hobby/sunroom on the 17th floor. The unbeatable location has everything at your fingertips including a Save-On-Foods accessible from the 4th-floor parkade without ever having to step outside…there are also cafes, restaurants, retail shops, & a pedestrian bridge direct to Heritage LRT/Bus station. This is more than a home; it’s a lifestyle… Schedule your private showing today before this exceptional opportunity slips away. (id:40616)
1910 Bowness Road Nw
Calgary, Alberta
**One Hour Open House 1 – 2 P.M. Saturday, May 18th, 2024** Nestled in the heart of West Hillhurst this exceptional listing represents a rare opportunity to own a cherished family home that has been meticulously cared for across generations. Boasting an enviable location on a picturesque street, this property offers the perfect blend of timeless charm and modern convenience. Featuring an impressive **7 bedrooms** above grade, this generously proportioned home spans 2,300 square feet above ground, complemented by a fully finished basement. The wheelchair accessible main floor underwent a tasteful renovation in 2016, which included the addition of a thoughtfully designed open-concept kitchen equipped with brand new appliances, including the induction stove, fridge, hood fan, and microwave. Further enhancing its appeal, the main floor bathroom received a stylish update in 2014, while the attic was re-insulated for improved energy efficiency in 2023. Designed with outdoor living in mind, an additional outdoor space was skillfully integrated in 2021, providing both front and backyard options for relaxation and entertainment, complete with custom-made flower beds. Offering side-entry access to two bedrooms and a bathroom, the layout of this property is both practical and versatile. Positioned as a primary residence with an exclusive address amidst a backdrop of multi-million-dollar homes, this property presents various opportunities for adaptation. Whether as a multi-generational or large family residence, revenue property, Airbnb investment with city approval, or redevelopment project, the possibilities are endless. Don’t miss your chance to make this cherished property, with downtown views, your own and become part of the esteemed West Hillhurst community. To reassure buyers, a thorough Home Inspection was conducted before listing the property for sale, providing peace of mind. We are looking forward to welcoming you home! (id:40616)
1805, 1118 12 Avenue Sw
Calgary, Alberta
Fully renovated executive condo with spacious open floor plan in Calgary’s desirable Beltline community. This luxurious 1 bed/1 bath unit is located on the 18th floor of the popular Nova Building. Upgrades include: new Luxury Vinyl Plank flooring throughout, all walls and ceilings have been re-painted, new bathroom vanity and light, decorative ship-lap wood wall treatments plus wallpaper in the bedroom. The gourmet kitchen features quartz counters, breakfast bar, soft-close cabinetry, high-end stainless steel appliances with gas stove. Nine foot ceilings with floor to ceiling windows make for a bright, open space. Extras include a built-in desk/workstation, Air Conditioning, large in-suite storage room and a balcony with fantastic downtown views plus titled underground parking. The bedroom has walkthrough closet to the 4-piece ensuite, with in-suite laundry, separate shower and soaker tub. Within walking distance to the best of what Calgary has to offer: bike to work, minutes from trendy shops and restaurants on 17th Ave. The Nova building features full-time concierge service and security, party room, owner’s lounge, guest suite, gym and steam rooms. Call your favourite Realtor today for a private showing. (id:40616)
244 Dovely Place Se
Calgary, Alberta
Welcome to this meticulously renovated home with LEGAL SUITE, nestled in a quiet cul-de-sac on a generous pie-shaped lot. This turn-key property offers exceptional curb appeal with a freshly painted exterior, new fencing including a convenient RV gate, and a newly shingled heated double garage, perfect for the hobbyist or extra storage.Step inside to discover a bright and airy living space, freshly painted and newly installed vinyl plank flooring that flows seamlessly throughout the main areas and stairs. The main floor features a charming bay window filling the living room with natural light, and leads into a beautifully updated kitchen. Enjoy preparing meals with a view of the mountains, stainless steel appliances, chic white subway tiles, and modern mood lighting.The house includes three well-appointed bedrooms and a three-piece bathroom with stylish updates including a new tub and custom tile work. The primary bedroom includes a private half bath with new fixtures and a frosted window for privacy.An added bonus is the legal basement suite with its own separate entrance, boasting a full chef’s kitchen and a luxurious spa-like bathroom with a large shower and granite countertops. This legal suite offers potential rental income or an ideal space for extended family.Outside, relax or entertain on the poured patio, connected to both the house and garage. Additional features include a BBQ gas line, smart locks, and easy rear lane access.Easy access to Deerfoot & Stoney trail, Situated just moments from schools, lots of shopping, Valleyview park with splash park, playground, fields, beach volleyball, large Green spaces like Inglewood Wildlands, this home combines convenience with contemporary living in a family-friendly community. Don’t miss out on this incredible opportunity to own a piece of Calgary’s best. (id:40616)
801, 8000 Wentworth Drive Sw
Calgary, Alberta
Spacious bungalow style, 2 bedroom 2 bathroom main floor townhouse with attached garage. Well cared for with Brand New larger fridge and Induction Stove with convection oven (May.24) Easy access to unit, Maple flooring, Updated lighting throughout and Screen door to patio. High ceilings and big windows offers lots of light Open floorplan, with close to 2500 sq.ft. including the undeveloped basement. Great for additional storage or adding another bedroom space. Located just off 85 Street, with easy access to ring road. (id:40616)
254 Aquila Way Nw
Calgary, Alberta
OPEN HOUSE Sun 19 May 12-3. This NEW, DETACHED 3 bedroom home with full ensuite, large GARAGE, and SIDE ENTRANCE to the basement for a future LEGAL suite is now available. Built by Morrison Homes, this bright west-facing backyard property with front-yard landscaped features 9-ft high textured ceiling and LVP flooring on the main floor, plus a stylish kitchen with quartz counter tops, island, pantry, and stainless steel appliances. Upstairs has 3 bedrooms including a large primary room with walk-in closet and full ensuite. Designed for a legal basement suite below, the 9-ft high ceiling and rough-in plumbing for both bathroom and kitchen makes it available for immediate development. (id:40616)
73 Lucas Way
Calgary, Alberta
*LOW CONDO FEES WITH DOUBLE ATTACHED GARAGE* Welcome to this beautiful townhouse in the beautiful coveted neighbourhood of Livingston. The townhouse boasts it’s fancy open layout and it’s excessively large windows. The kitchen boasts brand-new quartz countertops and stylish vinyl plank flooring that seamlessly flows throughout the home. There is also a patio to enjoy that early morning cup of coffee. This 4 bedroom townhouse with 2.5 baths and a complete finished basement makes this an absolute steal for the price !! Book your showing today and get taken into the magic that is hidden within. (id:40616)
109 Copperfield Lane Se
Calgary, Alberta
location! Backing onto a park and just a short distance away from walking/biking trails & Copper Pond!!! This home shows with lots of natural light and modern decor. Just off the spacious bright living room is a private balcony overlooking the park & is perfect for barbecuing or relaxing on warm summer evenings. The large contemporary kitchen has a fantastic dining area with lots of room for entertaining. You will find 3 bedrooms upstairs including a large master with a 3-piece ensuite and walk-in closet. The added spectacular view of the mountains from the master, is a bonus! The finished walk-out basement with a covered patio can be used as a retreat, a den, or a games room and walks out onto the park behind the home. Private visitors parking beside unit. Great Location!!! Minutes away from entertainment, dining, shopping and easy access to major transportation routes and bus zones. (id:40616)
1321, 2330 Fish Creek Boulevard Sw
Calgary, Alberta
This stunning third floor condo exudes modern elegance. The minute you step inside, you’ll notice the beautiful plank hardwood floors, the 9-foot ceilings, spacious foyer, porcelain tiles in bathrooms and laundry room, high-end light fixtures including recessed lighting and pendant light fixtures above peninsula island, a bright open floor plan drenched in sunlight. You will be amazed by the gourmet kitchen, featuring “Superior Cabinets” full height with soft close drawers and cupboards, gorgeous quartz countertops, trendy backsplash, under-mount porcelain double sink, high-end S/S appliances including a high quality gas range, stylish hood-fan, French door refrigerator with water and ice maker, built in dishwasher and microwave drawer. Abundant natural light floods the dining and living room areas creating a warm and inviting atmosphere. Off the main living area is a French door opening onto a massive SW facing balcony (approx. 29’ X 12’) with gas BBQ hook-up. Perfect for entertaining. The primary suite has a walk-in closet with custom closet organizers. Relax in the spa-like ensuite after partaking in the many activities that Sanderson Ridge has to offer. You’ll love the guest bedroom/den which has a large walk-in closet. In-suite laundry with a washer & dryer plus great storage space and a 4-piece bath with a deep soaker tub completes the suite. In addition, this unit comes with 1 heated underground parking stall and storage area. You’ll be delighted with Sanderson Ridge, an adult community that cradles beautiful Fish Creek Park. No detail is overlooked, from the stunning craftsmanship of the exterior timber, the unsurpassed quality in the finishes of your suite to the dazzling array of amenities. Sanderson Ridge is well equipped for any hobby. Pool tables, games & poker rooms, fitness centre, bowling alleys, craft room, wine cellar & woodworking shop-complete with power tools-are waiting for you. There’s a movie theatre, swimming pool, hot tub, steam room, coffee bar, fully equipped kitchen & “The Sanderson Room” available for events, 8 guest suites & 2 car-wash bays. (id:40616)
976 Bracewood Rise Sw
Calgary, Alberta
Nestled in the heart of a mature, peaceful neighborhood, discover the perfect blend of classic charm & modern convenience in this 3-bedroom backsplit home offering comfort, style, & convenience. With over 1764. square feet of FINISHED LIVING SPACE, well designed with separate living areas, this home is perfect for both family life & entertaining guests. Very functional Kitchen with a cozy nook, granite countertops, stone back splash, & natural wood cabinetry, perfect for morning coffee & casual meals. Separate living room: A dedicated space for relaxation & social gatherings, complete with a large picture window, hardwood flooring with ample space for hosting & relaxation. Inviting Lower Level: A warm & welcoming area with a wood-burning fireplace & a convenient 2-piece bathroom, ideal for chilly evenings. A back lane leads to a 24’ x 22’ insulated, heated double detached garage, a rare find that promises comfort for your vehicles & extra space for a Workshop with key pad code entry. This home is not just a residence but a sanctuary where memories are waiting to be made. With its thoughtful layout & desirable location, it’s a place where life can be enjoyed to the fullest. This property is a stone’s throw away to nearby parks, including an OFF-leash dog park, minutes to Canyon Meadows golf club playgrounds, walking trails, just a 5-minute drive to both Fish Creek Park & Glenmore Reservoir, perfect for enjoying the great outdoors. With convenient access to schools from K-12, shopping, Southland Leisure Centre, Calgary Public Library & the Braeside Community Association, everything you need is right at your fingertips. A quick drive to the new ring road, Costco & the shops at Buffalo Run. Easy access to the mountain west of Calgary. Don’t let this opportunity pass you by. Contact your favorite Realtor to schedule your visit & come see why this house should be your next HOME! Additional Info: Garage: new shingles & ceiling insulation (May 2024); Sunray Garage Gas Heater (2000); House roof shingles approx. (2010); Hot water tank (2017) Furnace is original. All appliances are working but are older so are in “AS IS” condition, Basement freezer & Fridge included *{Living Room was Virtually Staged}* Click the Movie Reel to take a Virtual Tour (id:40616)
120 Garden Crescent Sw
Calgary, Alberta
This is a real gem!! Designed by McDowell & Associates + custom built for the current owners. Located on the quiet cut de sac of tree lined Garden Crescent, this is a top quality beautiful traditional Elbow Park home ready to move into + enjoy. Appealing Arts + Crafts curb appeal with shake + sandstone exterior; a front veranda + stunning solid wooden door welcome you. Large elegant living + dining rooms with coffered ceilings, wainscoting + loads of windows are ideal for entertaining. Spacious chefs kitchen, nook + great room occupy the back of the house. The chefs kitchen offers loads of counter space, professional appliances, huge walk in pantry, + very chic banquette for casual dining. The family room offers another wood burning fireplace, + built in shelving, creating a very cozy atmosphere. Double glass doors leading to the private backyard which is of the same level of quality as the interior with two levels of patios, double detached garage (with additional parking behind) + wood burning fireplace. The upper level has 3 comfortable bedrooms; the primary is “Hotel Spa-like“ with a large eyebrow window, lovely wainscoting, a luxurious ensuite bathroom + very generous walk in dressing room. The other two bedrooms share a bath + have large closets, window seats + built in bookshelves. In the lower level there is a large family room with lots of natural light, built in desk, filing cabinets + loads of storage. A lovely guest room, guest bath + laundry room complete this level. Ideal walkable location close to all levels of schooling, the Glencoe Club, outdoor tennis courts, pathway system, Elbow River, parks + shops of 4th street. A gorgeous property inside + out in a prime location!! (id:40616)
751 New Brighton Drive Se
Calgary, Alberta
Great Family Home with Mortgage Helper Basement Suite! This home is well maintained and in excellent condition. Open Floor Plan and great location. Main Floor has large windows that flood the home with an abundance of natural light. Upstairs has an oversized bonus room, spacious master bedroom with a four piece ensuite, two more large bedrooms and another full bathroom. Lower level has a separate entrance and is finished with a full kitchen, bedroom, den, living /dining room, laundry area and a 3 piece bath. Book your private showing today! (id:40616)
215 Kincora Glen Mews Nw
Calgary, Alberta
Location, Location, Location… welcome to the one that “checks all the boxes”. Step into this freshly repainted haven nestled in the heart of Kincora, where every detail speaks of comfort and modernity. Perfectly situated in a family-friendly locale, its backyard opens to two sprawling play parks, offering endless joy for little ones while adults relax in the serenity, enjoying the outside entertainment area to keep a watchful eye. Tucked away in a tranquil cul-de-sac, peace and privacy are assured.Upon entry, a spacious foyer welcomes you, adorned with sleek modern tile flooring, setting the tone for the elegance within. Ascend to the open-concept main floor, where a chef’s kitchen awaits, boasting upgraded cabinets and pristine white quartz countertops – complimented by recently replaced dishwasher, microwave, and mini-fridge, in addition to the hooded gas range, electric oven, and double door fridge. A generous family room, illuminated by a cozy gas fireplace, seamlessly connects to the sunlit dining area, leading to a charming deck, perfect for al fresco dining and entertaining.Venture to the upper floor, where four inviting bedrooms await. The master suite is a sanctuary of luxury, featuring an oversized layout, a lavish 5-piece ensuite, boasting a jetted tub and adorned with glass bowl sinks and quartz countertops, and a sprawling walk-in closet. Three additional bedrooms offer ample space for guests or little ones, while an upper floor laundry, complete with a stainless farm-style sink, adds convenience. A well-appointed 4-piece bath completes this level.Below, a finished basement beckons, offering a retreat for relaxation and entertainment. Here you will find a one of a kind 3-piece bathroom; a 10-seater custom concrete wet-bar counter – paired off with a versatile family area, perfect for gatherings with loved ones or entertaining the kids – a “man-child” cave so to speak. Ample storage ensures clutter-free living, and a dedicated gym area completes this space.This exceptional residence has been enhanced with 28 newly installed solar panels generating an average monthly total of 1.4 MWh, promising eco-friendly living and reduced power consumption and affordable electricity unmatched by any other purchase – additionally an annual green energy solar offset program rebate of approximately $400, overtop of your monthly electricity savings. Recent professional insulation of the ceiling and ducts, along with a brand-new garage door and control system, attest to the meticulous care bestowed upon this home. With an “Energuide” rating of 55 GJ/year, this house uses half the energy of a typical newly built home. An AC system with dual cooling and heating zones ensures year-round comfort, and a water softener just adds to the luxury living.Conveniently located near shops, schools, parks, and an array of amenities, this home epitomizes convenience and lifestyle. Don’t miss the opportunity to make this extraordinary property yours. (id:40616)
510, 301 10 Street Nw
Calgary, Alberta
Stunning, modern, and a beautiful slice of tranquility and sophistication nestled right in the heart of Kensington. Walking into this gorgeous original show home unit will have you instantly picturing the easy breezy city life you always desired. As soon as you walk in you are greeted by the tastefully designed kitchen complete with all stainless steel appliances, Bosch gas stove, and tons of cabinet space. The open layout is perfect for entertaining or simple relaxation with sight lines directly to the spacious west facing patio with unobstructed views. What’s better than that, inner city living and a taste of some of Alberta’s best features! This condo has 1 large bedroom with huge windows that bring in tons of that sunshine to enjoy, and a spa like 4pc bathroom that you will want to settle into immediately. There is also a large flex room spacious enough for additional in suite storage for things like another closet, bikes, seasonal storage etc. If this beautiful condo didn’t already win you over – the location itself, is an absolute winner. Kensington is one of Calgary’s most lively and highly desired neighbourhoods the city has to offer. With a ton to offer its residents, Kensington has everything you could want in just a short walk, train access, grocery stores, markets, retail shopping and many fantastic restaurants to enjoy. This won’t last long so book your showing today and don’t miss out on the inner city living opportunity of your dreams! (id:40616)
2006 32 Street Sw
Calgary, Alberta
WOW! Situated on a lovely street in the desirable inner-city community of Killarney, this exceptionally well-maintained executive home delivers the perfect blend of upgraded features & elegant comfort. The stunning curb appeal makes an impressive and lasting first impression while the thoughtful floorplan offers over 2250 SF of developed living space including two primary bedrooms, 3.5 bathrooms, beautiful hardwood floors, and gorgeous front facing windows. An abundance of natural light, warm hardwood floors, ceiling molding, and stylish fireplace create a serene ambiance in the pretty living room. The open kitchen, dining and sitting room is the perfect layout for entertaining friends and gathering with family. The bright kitchen features white cabinetry, granite counter tops, and extended peninsula with seating for four. The dining room seats a large table and buffet while the inviting sitting area is reminiscent of the keeping rooms of yesteryear and provides a relaxing space for guests to gather while keeping those in the kitchen company. A pretty powder room with charming wainscotting completes the main floor. The upper level boasts two very generously sized primary suites smartly positioned on each side of the home. The front primary bedroom is truly an owner’s retreat! Showcasing FOUR updated windows, the large bedroom easily accommodates a king-size bed and presents plenty of closet and wardrobe room. The nicely upgraded ensuite boasts a granite vanity top and luxury tiled shower with glass door. Down the hall is the second primary suite as spacious as the other. The bright bedroom features two closets while the ensuite boasts an expansive granite-top vanity with two sinks and a deep soaker tub. The lower level provides nearly 670 SF with a massive room (currently used as a bedroom with three non-legal egress windows), a fourth bathroom, and bonus flex space ideal as an office, gym, or games room. Not to be outdone by the interior’s inviting appeal, the gorg eous front yard has been professionally landscaped with beautiful plantings, paving stones, and a circular patio while the rear yard features a private deck and quaint yard perfect for enjoying morning coffee or dining al fresco under the stars. Other notable highlights of this special property include a double detached garage, new dishwasher (2024), new LVP flooring (lower level 2024), new windows (living room and front primary bedroom June 2021), 50-gallon HWT (2019), full shingle replacement on the house and garage roofs (2015), exterior of the house painted (2015), and the furnace was installed in 2012 and most recently service in May 2024. Walking distance to outstanding amenities including pubs, restaurants, shopping, the river pathway system, transit, and downtown. This amazing property is a true gem that offers it all – a beautiful home, excellent location, and an exceptional lifestyle! (id:40616)
3, 1743 24a Street Sw
Calgary, Alberta
Excellent opportunity to become a homeowner in a great community! Welcome to your fantastic Shaganappi townhome combining unparalleled value and convenience with a low-maintenance lifestyle and an unbeatable inner-city location. This beautifully renovated bi-level offers 2 bedrooms, 1.5 bathrooms, 1,020 SqFt of fully finished living space, and numerous upgrades throughout. The main level’s functional, open floor plan boasts luxury vinyl plank flooring, upgraded light fixtures, a charming wood-burning fireplace with stone surround, and sophisticated, timeless finishings. The kitchen has been tastefully remodelled with stone countertops, crisp grey cabinetry, newer stainless-steel appliances, subway tile backsplash, and a convenient central island / coffee bar. Your well-appointed kitchen flows seamlessly into the bright living and dining areas. The living room offers an abundance of space to comfortably accommodate both a seating and office area. Just off the living room, patio doors connect to your private, west-facing balcony – the perfect spot for morning coffee and sunny summer barbecuing. Completing the main level are two sizeable closets and a fully renovated 2pc bathroom with an upgraded vanity, contemporary lighting, and custom fixtures. Downstairs, you’ll discover 2 bright and generously sized bedrooms, both with ample closet space. The renovated 4pc bath offers a soaker tub with tile surround, upgraded flooring, a new vanity, upgraded lighting, and more custom fixtures. The lower level also boasts a large storage closet and a conveniently located laundry area. Just outside the front door, you’ll find your private concrete patio (only one in the complex!) and a charming front garden. The assigned parking stall with plug-in is perfectly located directly in front of your unit. The exterior of the property has been cheerfully landscaped with mature trees and vibrant perennials. This exceptional complex has low condo fees and is pet friendly. Just a short walk t o the off-leash area, Shaganappi Park, and the community centre with year-round activities. The Killarney Aquatic Centre, Alex Ferguson Elementary, Shaganappi Golf Course, transit, and all the best shopping and dining destinations on 17th Avenue are just moments away. Enjoy easy access to bike paths and close proximity to Mount Royal University and U of C. This is the ideal property for first-time home buyers, students, small families, and investors alike. Come discover the perfect place to call home! (id:40616)
4690 Hamptons Way Nw
Calgary, Alberta
***OPEN HOUSE SUNDAY MAY 20TH; 1:00-4:00 PM** Welcome to an extraordinary opportunity to acquire an exceptional executive home in one of the most desired Golf Communities of NW Calgary. The house itself backs onto the golf course!! This large stucco home is perfect for a growing family offering over 3,700 sq. ft. of pleasurable living space. As you enter through the new Custom Glass front door, you will notice a freshly painted house and beautiful open foyer with large sky light, not to mention newer gleaming hardwood floors and spiral staircase, taking your breath away. The large foyer opens to a sun-drenched living room and wide-open formal dining room. Left of the foyer is your private office , a powder room and main level laundry. As you enter the kitchen, once again you admire the openness of this space. The large family room and kitchen combined, offers a unique environment for the whole family to be together and enjoy meals and entertainment. The kitchen itself is equipped ample cabinets, SS Appliances, with granite counter tops, large center island and corner pantry. The Family room has a Gas Fireplace and ‘wall to wall’ custom built cabinetry for media, library and accents. Sitting in the family room / breakfast nook, you will enjoy the beautiful ‘Golf Course’ backyard, often visited by deer family, that has been custom designed with inter-locking bricks, and lots of shrubs and fruit trees. At the back, you have a maintenance free deck with BBQ gas connection and ‘remote’ controlled retractable power awning. As you climb the spiral staircase leading to the upper floor you notice ‘brand new carpets in the whole upper floor that offers a large primary bedroom with a spa-like 5-piece ensuite and walk in closet. Three additional bedrooms and a 5-piece bath complete the upstairs. There is updated LED Lighting in the bathrooms and main floor. You will appreciate the main floor laundry with built-in cabinets for your shoes. The lower level offers an additional b edrooms with walk-in closet, a sixth bedroom with an Ikea Closet, 3-piece bathroom, large flex/media room and mechanical/storage room. This home has two newer High Efficiency Furnaces with Central Air conditioning units for each along with “state of the art” NEST thermostats that control both Humidifiers and the temperature on the main and upper levels. The addition of a new on-demand Hot Water system guarantee constant hot water. Also of note the lower-level rooms have individually controlled baseboard heaters for your added comfort. The 19’ x 22’ garage has extra large shelving and added hot and cold-water connections. You will appreciate the maintenance free concrete tile roof. The yard is fully fenced and landscaped with trees and bushes. A custom underground sprinkle system with a rain gauge adds to the efficiency of the landscaping. Decorative stonework is a feature in the front and back yards. This lovely home is close to schools, parks, and eateries. (id:40616)
246 Coral Keys Villas Ne
Calgary, Alberta
Open House!! May 18 Saturday 2:00 to 4:30 PM. Your host is Darin Vasa. WOW! Here’s your bungalow on a cul-de-sac with a south facing yard! This fully appointed bungalow features gorgeous hardwood floors on main, vaulted ceiling, gas fireplace with oak mantle in living room. The kitchen is spacious and filled with sunshine with sun inviting south facing windows. There is a family sized dinette area and a french door for direct BBQ deck access. There is convenient step saving main level laundry. In addition the basement is fully developed with a recreation room plus a games area, two full bedrooms (not legal egress) and a full four piece bathroom. A bonus feature is that there are two furnaces; an upper and one for the lower level for split heating! The double attached garage is insulated and dry-walled. Hurry…. don’t miss this one! (id:40616)
4535 26 Avenue Sw
Calgary, Alberta
Discover the pinnacle of inner-city living in this beautifully crafted 2005 bungalow in the vibrant neighborhood of Glenbrook. This rare find features a sleek, open-concept interior with a state-of-the-art custom Denca kitchen equipped with granite countertops and a full complement of stainless steel appliances, including a double wall oven and a 6-burner gas cooktop. The main level is highlighted by a master suite with vaulted ceilings and a deluxe ensuite, and walk-in closet you can dance in. A formal entertaining dining room and great room for everyday living and relaxation. The walk-out lower level offers two additional spacious bedrooms and a vast recreation room, perfect for entertainment. and/or the mancave of your dreams. Enjoy the serene outdoor space with a landscaped south garden and a cozy patio area. With proximity to numerous schools, parks, and quick highway access to the mountains, this home is an ideal sanctuary for a growing family or active professionals. (id:40616)
32 Creekstone Drive Sw
Calgary, Alberta
Welcome to this well-pampered beauty, in this fast growing community of Creekstone in Pine Creek. Close proximity to lots of amenities. Mins walk/drive to high end Sirocco golf club, Spruce Meadows, Gates of Walden, Shawnessy Village, fire station, Silverado shopping center, parks, schools, sommerset train station, public transportation and mins to McLeod Trail for easy access to the different areas of the city. This semi-detached building/duplex also has a separate side-entrance ready for a suite in the basement (some rough-ins done). Main level offers large open concept living area with high ceilings. The kitchen features all stainless steel appliances with ample cabinet space, island, and quartz countertops. Upstairs features three good sized bedrooms including a huge master with a walk in closet and a four piece ensuite. Main level features upgraded LVP flooring, upstairs has carpet. There is also a washer and dryer. Heat pump also installed as a back-up heating/cooling system. This listing would be gone in no-time. Book a showing now. (id:40616)
14 Sage Meadows Way Nw
Calgary, Alberta
Step into relaxed living at its finest in Sage Hills! This stunning 4-bed, 2.5-bath Cambridge Homes gem boasts a sprawling backyard, expansive deck, and top-tier granite countertops. Fully fenced for privacy, this home offers the ultimate blend of security and style.Picture yourself on the expansive spacious deck perfect for entertaining or enjoying morning coffee amidst the serene surroundings of Sage Hills. Inside, indulge in the modern elegance of granite countertops, creating a sleek and sophisticated kitchen ambiance.Whether you’re hosting gatherings or enjoying quiet evenings, this home provides the perfect backdrop for every occasion. Don’t miss out on this rare opportunity to own a piece of Sage Hills paradise. (id:40616)
1130 8 Street Se
Calgary, Alberta
Huge 49.57 ft X 150 ft R-C2 lot. Adjacent to City of Calgary community building parking lot (Bridge club – very quiet). Excellent land development opportunity or single family dwelling with 2 Bedrooms on main level with kitchen and living room. Updated laminate flooring, shingles replaced in 2020, new basement windows in 2019, updated range and dishwasher in 2022, updated kitchen cabinets. Walkup basement developed with 3 pce bath and bedroom (wall bed included), room for kitchen (perfect for tenancy). Front drive garage access with remote controlled power access gate into yard. . (id:40616)
418 10 Avenue Nw
Calgary, Alberta
Open house May 20 th. 2 to 4, 418-10 avenue N.W.. The ultimate inner city location, situated next to Crescent Park. Imagine being just steps away from tennis courts, a basketball court, skating rink, playground, curling rink, and two baseball diamonds! Very quiet location tucked in just behind Crescent Road, a short walk to downtown, Prince’s Island, St Patrick’s Island and the Bow River pathway. Bordering Rosedale with City, River & Mountains views and steps from coveted Crescent Road. Impressive, 5024 sq. ft. custom built 4 bedroom home that will blow you away. Timeless design & comfortable elegance featuring 10 & 12 foot coffered ceilings, massive chef’s kitchen, quartz counters, butler’s pantry, Wolf and Sub Zero appliances. Open concept floor plan with seamless transitions. Kitchen flows to the amazing sunken living room complete with stone fireplace, quarter sawn hardwood floors, French doors with easy egress and view of the stunning, backyard oasis. The expansive main floor is equipped with a large custom office and dining room where you can enjoy City views. Posh second floor is complete with a library which could easily be converted to a bedroom, another beautiful bedroom and your private, Master retreat with city views, barrel ceilings, fireplace, luxurious 5 piece ensuite, spacious and efficient walk in closet. The perfectly arranged upstairs laundry room makes this chore a breeze. Thoughtfully designed lower level is sure to please anyone with a media room, bar, fireplace, pool room, gym, wine cellar a bedroom and large custom 4 piece bath with steam shower. Also notable is a heated, triple dream garage which is over the top, sensational! (id:40616)
84 Beaconsfield Rise Nw
Calgary, Alberta
Location, Location! This 4-level split home, located near Nose Hill Park on a quiet street, has had recent updates including a new furnace, hot water tank, and roof shingles. The home features 3 bedrooms and 2 and half bathrooms, with a spacious, open-concept living and dining area upgraded with hardwood flooring. The gourmet kitchen, with tiled floors, boasts floor-to-ceiling cabinets, built-in pot lights, and stainless steel appliances.Just a few steps below the main level, the spacious family room with a wood burning fireplace invites you to enjoy gatherings with family and friends. This well-maintained, pet-free, non-smoking home also includes an oversized single detached garage and an adjacent RV parking spot. The huge, quiet, and beautiful backyard offers ample space for relaxation, and the front yard deck provides a convenient spot to enjoy the sunshine and entertain guests while listening to the birds.The fully insulated, electrically wired unfinished basement presents endless possibilities, allowing you to expand the living space to suit your family’s evolving needs. This home offers unparalleled convenience, with close proximity to a park, pathways, a small playground, a school, and shopping, all within walking distance. Don’t miss out and call your favourite Realtor today! (id:40616)
1110, 7451 Springbank Boulevard Sw
Calgary, Alberta
Fantastic main floor unit with green space all around and fabulous large Covered and secured Patio with BBQ hookup (11’11”x9’5”) plus outdoor storage locker (5’11”x3’8”). Good size foyer with double closet and Bright Open Plan. Convenient large living area with corner stone gas fireplace, integrated with Dining area, all open to bright white kitchen, island with breakfast bar. Lots of counter space and storage. Great size primary bedroom with walk in closet and 4pc soaker tub and separate shower ensuite. Additional bedroom with 4 pc just around the corner almost as ensuite to the 2nd bedroom. Separate laundry room, large enough for storage shelving. Enter from the living room through sliding glass patio doors to enjoy the big outdoor patio. One indoor Parking stall, #, dedicated bike storage in garage. Convenient shops just a little down and across the street. Lots of walking trails and shopping. Convenient location near West Hills Mall, West Side Rec Center. Quick access to LRT, Stoney Trail, Sarcee or Crowchild to go city wide. (id:40616)
379 Falshire Way Ne
Calgary, Alberta
This beautiful 2-story house in Falconbridge offers great potential as either an investment property or a starter home. It features three generously sized bedrooms upstairs, 1.5 bathrooms, and a spacious kitchen. The unfinished basement, which has a separate entry, provides an opportunity for customization or additional living space. Situated on a large corner lot, this property combines comfort and potential, making it a fantastic choice for any homebuyer. (id:40616)
136 Georgian Villas Ne
Calgary, Alberta
** OPEN HOUSE THIS WEEKEND: MAY 18/19 from 1-3 PM ** | 4 BEDS | 2.5 BATHS | 2 PARKING STALLS | RECENTLY UPDATED | BACKS ONTO PARK | Welcome to this MOVE-IN-READY, recently renovated home in the community of Marlborough Park! Perfect for first-time home buyers and investors, this property offers 4 bedrooms, 2.5 bathrooms, and over 1500 square feet of living space. The home showcases vinyl plank flooring and bright natural light throughout. The main floor offers an open-concept living area, a bright kitchen, and a convenient half bathroom. Upstairs, you’ll find a spacious primary bedroom, two additional bedrooms, and a well-appointed 4-piece bathroom. The fully finished basement offers a nice open space perfect for entertaining, an additional bedroom, and a 4-piece bathroom. This home backs onto a beautiful park, providing a peaceful and scenic backdrop perfect for relaxing and unwinding. Enjoy the ease of two designated parking spaces right out front. This home is located close to schools, public transportation, shopping, and the community centre. Contact your favourite agent today for a showing! (id:40616)
40 Tuscany Meadows Heath Nw
Calgary, Alberta
Nestled in the heart of Calgary’s sought-after Tuscany community, this exquisite four-bedroom home provides an idyllic retreat for families of all sizes. Boasting luxury, comfort, and convenience, it presents an exceptional opportunity for discerning homebuyers.As you approach this meticulously crafted home, you’re welcomed by its open floor plan and a beautifully landscaped, treed private backyard. This beautifully maintained home features a brand-new roof installed in 2016, ensuring peace of mind for years to come. A deck and exposed aggregate patio create an ideal space for outdoor gatherings, including a hot tub for added fun and relaxation. The covered front porch invites you to unwind with a morning coffee or evening drink while offering views across a lush green space.Step inside to discover a spacious and light-filled interior, where every detail has been thoughtfully considered. The main level welcomes you to a family room with large windows, complemented by a cozy gas fireplace and vaulted ceilings. The adjacent dining area sets the stage for memorable gatherings, while the kitchen is a chef’s dream with its convenient corner pantry and expansive island. A dedicated home office offers convenience and privacy for remote work or study.Upstairs, the master suite beckons with its luxurious amenities, including an oversized ensuite with a tiled shower, corner soaker tub and walk-in closet. Two additional bedrooms on this level offer both comfort and versatility for additional family members.The professionally developed basement is an entertainment haven, boasting a media room with sound proofing, a gas fireplace, wet bar, and custom wine room, perfect for movie nights or hosting guests.Located in one of Calgary’s most sought-after neighbourhoods, residents of Tuscany enjoy access to a wealth of amenities, including parks, expansive pathway system, schools, shopping, dining, and recreation opportunities. With easy access to major thoroughfares, commuting to downtown Calgary or exploring the natural beauty of the surrounding area is a breeze. (id:40616)
1320, 1140 Taradale Drive Ne
Calgary, Alberta
OPEN HOUSE TODAY SATURDAY 1-3pm AND SUNDAY 12-4pm ROCKY MOUNTAIN VIEWS!!! INVESTOR ALERT!!! FIRST TIME HOME BUYER ALERT!! 3rd Floor unit with 1 bedroom and 1 bathroom. This unit has been steadily rented out since 2011 and provides a hassle free landlord experience with low cost to enter the Real Estate Investor world. Current market rates for similar units are renting for $1700+. First time home buyers, STOP paying rent and start earning equity with your own apartment. 5% Down payment equates to ONLY $11,750!! Work permit holders may qualify to purchase. Condo fees cover your heat, hot water, electricity, maintenance, insurance, and snow removal. CALL LOVEY @ 403 690 5683 to answer any questions or to arrange a viewing. RECENTLY RENOVATED: new carpet throughout the entire unit; recently painted; new interior doors; quartz countertop in bathroom with under mount sink and new tap; glass shower doors; new toilet; replaced fridge, stove, dishwasher and hood fan. The open concept, and spacious layout is far from feeling cramped in an apartment. There is a full size house kitchen with loads of cabinet space. There is conveniently an in-suite laundry, and a walk in entry closet that provides tons of storage space right in the unit. Whether you are looking to enter Calgary’s real estate market or looking for an affordable rental property this is at the lowest price point in the North East. The location offers easy transit options with bus stops at the door step and the SaddleTown C-train station just a short walk. Conveniently located near all ammenities, banks (TD, Royal, Scotia, ATB) grocery stores (CHALO FreshCo, Fruiticana, and Mega Sanjha Punjab), Genesis Centre, medical clinics and a shopping complex right next door with a Gas station and Tim Hortons. With Airport Trail and Stoney Trail nearby it allows for easy commutes to other areas of the city. Located in a secure neighborhood with parks, walking/bike paths, ponds. (id:40616)
109, 2 Hemlock Crescent Sw
Calgary, Alberta
This beautiful, spacious, clean and bright 1-bedroom + den/office condo is move-in-ready. Updated with fresh paint, contemporary light fixtures/ceiling fans new stainless-steel fridge and microwave and washer/dryer combo. Spacious open concept living/dining room area with soothing gas fireplace. 2 large walk-in closets in the oversized bedroom, make it perfect for an individual or a couple. Situated in superb location, offers direct access to Bow River Pathway system fast bike ride to Downtown. Just steps away from Shaganappi Golf Course, with cross country skiing in the winter and golfing in the summer is ideal for the active lifestyle. Walking distance to Westbrook LRT and shopping. Countless amenities are associated with this property: well-equipped fitness centre (accessible 24/7) party room and heated underground parking with titled parking stall, car wash, your own assigned storage locker, bike storage and a craft room. PET FRIENDLY WITH BOARD APPROVAL! This property has so many advantages, it is a must see. (id:40616)
637 Quarry Way Se
Calgary, Alberta
5 BEDROOMS | 4 1/2 BATHROOMS | 3,340 SQFT | OPEN LAYOUT | TRIPLE ATTACHED GARAGE | BACKS ONTO GREEN SPACE | Welcome to the Somerton award-winning model home by Crystal Creek Homes, located in the highly sough-after Quarry Park. This stunning 2-storey home offers their most popular floor plan with open concept main living area and just over 4,500 sqft of living space for the whole family. As you enter the home, you are greeted with a spacious foyer with views directly back to the open green space just off the serene Bow River behind you. Just to your left is a spacious office, quietly tucked away from the action. The open living area features a chef’s kitchen with stunning custom cabinetry, quartz counter tops, fully tiled backsplash, gas range, custom range hood, and plenty of cupboard space, perfect for entertaining. For added convenience, there is a mudroom and extra storage adjacent to the kitchen, making it effortless to bring groceries inside. You will be amazed at the open vaulted ceilings above the attached living room with large windows featuring a gas fireplace and gorgeous contemporary chandelier. The dining room seamlessly connects to the living area and opens up onto a large 22′ x 19′ deck perfect for summer bbqs and enjoy get togethers with friends and family. Ascending to the upper level, you’ll discover a large bonus room overlooking the main floor living area. The stunning master bedroom is an oasis of tranquility and features its own private balcony overlooking the river. This retreat offers a 6-piece luxurious bathroom complete with a double vanity, freestanding soaker tub, fully tiled double shower, and a generously sized walk-in closet. Additionally, there are two spacious bedrooms that share a 5-piece jack and jill bathroom, a fourth bedroom, 4-piece bathroom and spacious laundry room. The basement of this home presents a large recreation room and family room, ideal for hosting gatherings or creating a home theatre. A fourth bedroom and 4-piece bathroom complete the lower level, offering versatility and ample space for guests or growing families. Enjoy the walk out patio for a third outdoor space! This exceptional property is ideally situated close to parks, schools, shopping centre, and restaurants. Everything you need is just a stone’s throw away, ensuring convenience and a vibrant lifestyle. This home also features a 3 car attached garage. Additionally there is hot water on demand, a water softener, humidifier and ventilation unit for cleaner air. For your peace of mind, this home comes with a builder warranty, providing you with added assurance and protection. Don’t miss your chance to own this extraordinary Crystal Creek Somerton model home in Quarry Park. Contact us today to schedule a viewing and experience the epitome of refined living. (id:40616)
4608 Coronation Drive Sw
Calgary, Alberta
The presence of 4608 Coronation has been felt in the heart of Britannia since first built in 1956. At 15,401 square feet, this lot is a blank canvas for the creative buyer to construct an architecturally inspiring estate home in one of Calgary’s most prominent locations. Total frontage onto Coronation Drive is an astonishing 217 feet. Once inside, the true opulence of the property & location is felt. Outdoor spaces will be private & soaked in natural light from the south + west. The current landscaping is mature, colourful, and meticulously manicured. A new build is not the only use of this fabulous property, as the current Mid-Century Modern home has 4 bedrooms up, 3 +1/2 bathrooms, and 3,749 square feet of developed living space that could be smartly renovated with an eye catching design. On the main level, a formal dining space anchors a family friendly lay-out. The upper level encompasses a master bedroom with downtown views, and 3 other good sized kids rooms with direct access to a 4-piece bath. The finite supply of quality building lots or homes fit to be renovated in Britannia is shrinking every quarter. Britannia is a premier neighbourhood located on the bluffs overlooking river park, with big mountain views, endless amenities, parks/playgrounds, and welcoming residents. Offers will be presented Monday May 21st at 5PM (adjusted for May long weekend). (id:40616)
532 17 Avenue Ne
Calgary, Alberta
This meticulously maintained inner-city raised bungalow with over 1800 sq ft of total living space offers a perfect blend of comfort, convenience, and style. Situated on a spacious 50 X 123 R-C2 lot, this property boasts a detached garage, a convenient 2-car parking pad, and a large backyard with lush greenery that defines its character. The main level features two spacious bedrooms, a full bathroom, and an open concept kitchen/dining area. A highlight of this home is the legal secondary suite (2021) with a separate entrance, providing privacy and versatility for extended family living, rental income, or a home office space. The suite comprises a generously sized bedroom, a modern kitchen and bathroom, separate laundry, and a large recreation/living area. Recent upgrades including a high-efficiency furnace (2024), water heater (2024), and some of the windows ensure peace of mind and efficiency for years to come. Located just a 5-minute drive from downtown, this property offers unparalleled accessibility to urban amenities, dining, and entertainment options. For nature enthusiasts, Confederation Park and Munro Park are a mere stone’s throw away, offering endless opportunities for outdoor recreation and relaxation. Golf enthusiasts will delight in the proximity to two nearby golf courses. Don’t miss out on this rare opportunity to own a slice of inner-city paradise. Schedule your private tour today and experience the epitome of urban living! (id:40616)
1, 2322 2 Avenue Nw
Calgary, Alberta
Open house (May 19,2024 1:30-4 PM). Welcome to this bright unit with a 3rd-level loft in the beautiful and prestigious West Hillhurst community. This south-facing, 3-story townhome offers an open floor plan and modern design. The inviting main floor features a well-appointed kitchen, a cozy living room, a formal dining room for your family, and a convenient half bathroom. On the second floor, you’ll find a master bedroom with a 4-piece ensuite bathroom, as well as an additional bedroom and a 3-piece bathroom for guests or a growing family. The lofted third floor currently serves as a home office but can also be used as a guest room or an extra family room. The developed basement can be used as an exercise room or another home office.This recently painted townhome boasts an amazing location: you can easily walk or bike to the downtown core, enjoy the short waking distance to Bow River pathway, parks, and the vibrant atmosphere of Kensington’s finest restaurants and boutiques. Plus, it’s close to well-established schools such as Queen Elizabeth School and Hillhurst School. With over 1500 square feet of living space, this townhouse has a very low condo fee of $220 per month. If you desire inner-city living, this is the perfect opportunity! (id:40616)
414, 1110 3 Avenue Nw
Calgary, Alberta
OPEN HOUSE SATURDAY MAY 18 1:00-3:00PM Welcome to The Residences at St. John’s on Tenth, where luxury meets urban living in this executive penthouse boasting stunning views. This top floor end unit, flooded with natural light, offers a spacious open concept ideal for cooking, dining, and entertaining. The primary bedroom features a lavish 4-piece ensuite and a sizable walk-in closet, while a second bedroom adjacent to the patio doubles as a cozy reading nook or home office. The kitchen, adorned with recessed lighting and modern cabinets, boasts stainless steel appliances, a built-in oven and stove top range, granite countertops, and a generous breakfast bar. The highlight of this condo is its expansive patio offering breathtaking wraparound views of Calgary to the North, West, and South. Included are underground titled parking and secured assigned storage on the same floor for added convenience and peace of mind. Nestled in the heart of Kensington, you’re just steps away from shopping, public transit, dining options, jogging paths, and all the amenities of inner-city living. Don’t miss out on this incredible opportunity at The Residences at St. John’s on Tenth – schedule your private showing today! (id:40616)
37 Northmount Crescent Nw
Calgary, Alberta
Cute hill side bungalow nestled on Northmount Cresent. OPEN HOUSE SATURDAY AND SUNDAY MAY 18th and 19th 1:00-4:00pm This home features some great character and modern upgrades. The original hardwood floors are solid and the The kitchen cabinets have been improved, the windows have been upgraded to Vinyl., vinyl siding, shingles and it has a high efficiency furnace. The curb appeal is very nice with a flowering crab apple tree, flower beds and a gentle slope up to the home. The floorplan is very functional and the developed basement offers some good potential. Several homes in the area have upgraded with carriage suites, so the possibilities are here! The WEst facing backyard is very private with a recent retaining wall with a garden box. The patio will be a favorite spot for the evening! The single garage has a unique feature! A walk out basement! Perfect for a workshop or work from home studio! Gravel parking allows room for an RV or trailer. The location is very nice, just a short walk to school or to catch a bus and the new green line will be close by! The area has a lot of parks and greenspace to access including Egert’s off leash park! Truly a nice property offering good value be sure to see it today! (id:40616)
837 3 Avenue Nw
Calgary, Alberta
Historic renovated home in the heart of Sunnyside with nearly 1900 sq. ft of living space.. Incredible totally renovated historic three bed, two bath home in Sunnyside with all the charm you would expect. The warmth of the original hardwood floors and doors, large baseboards, french doors, stain glass and exposed brick brings back the charm of bygone years. The kitchen and bathrooms have been totally brought up to date. Have your morning coffee just off the kitchen in the back sunroom. Enjoy the living room fireplace during Calgary cold winters. The basement offers a family room with a custom brick floor and laundry. The back yard has no grass to mow, a large deck and bricked yard with area to garden. A single garage with a extra parking spot and a cute shed finish off the back yard. This home is one of the best character homes in Sunnyside. Close to shops and restaurants in Kensington, and the C-train. Check out this wonderful property today. (id:40616)
23 Bedridge Way Ne
Calgary, Alberta
Discover this ideal starter home boasting over 1,600 sq ft of developed space and a total of four bedrooms. The upper level features three spacious bedrooms, while an additional bedroom is located on the lower level. The main and upper levels have been tastefully updated, and the third level includes a modern bathroom and a large, open living area complete with a charming wood-burning, brick-faced fireplace. The fourth level has been partially updated. Additional updates include a newer water tank and roof shingles replaced just four years ago. Enjoy the South backyard exposure with low maintenance/concrete covered patio area and a large double car garage.This home is situated in a prime location, close to amenities, a shopping centre, and major bus routes, with easy access to Centre Street and Deerfoot Trail. This home has been meticulously maintained making it move-in ready. (id:40616)
106 12a Street Ne
Calgary, Alberta
Exquisitely crafted Loft Style residence, where every detail has been meticulously designed to bring you a luxury urban experience with over 3600 sq ft of open concept living. Form and function blend flawlessly in this designer home with 9 &10’ ceilings, floor to ceiling windows, wide plank oak flooring, steel and glass accent walls, exposed concrete accents, decorative industrial beams, and stunning white brick feature walls throughout that complement the one-of-a-kind steel and glass open staircase. This home has all the features and attention to detail that will compliment your individual lifestyle from day one. The light filled main floor w/10’ ceilings features a generous living room w/a 63” gas fireplace, a spacious chef’s kitchen and a 14’ quartz island w/seating for 6. The separate dining space will easily accommodate a 9’ table w/a glass wall walkout to the backyard retreat. Conveniently adjacent to the kitchen/dining area is a truly unique steel and glass enclosed wine/beverage centre. Entertain family and friends in style and comfort in this open concept but intimate space. The second level features 2 secondary bedrooms w/floor to ceiling windows and a large 5pc bathroom plus a dedicated laundry area w/vintage laundry tub and plenty of overhead storage. Relax in your stunning primary retreat, featuring a spacious 5pc ensuite w/freestanding tub & steam shower, walk-in & secondary closets. The primary bedroom with lounge area incorporates a full wall of 9’ floor to ceiling windows which makes you feel like you are sleeping in a tree house. The 10’ ceilings on the third floor makes this a very unique bonus level including a large guest bedroom w/ full height windows & private balcony, an adjacent 4pc bathroom and a glass enclosed private office area. The remainder of the space accommodates a large entertainment/media room with wet bar and access to the giant outdoor patio with stunning views of the neighborhood and the downtown core. Once again, you get that treehouse feeling w/a motorized retractable overhead awning and vertical wind/sun screens. Enjoy the relaxing solitude of this space with a glass of wine beside the 8’ teak fire table. The heated garage level will delight car enthusiasts and hobbyists alike with room for 4 cars, a built-in work bench and plenty of storage space. This is not just a large functional garage but another well designed space featuring decorative wood and concreate feature walls, a black painted ceiling w/plenty of pot lighting and built in ceiling speakers. The generous mud room off the garage has tons of storage space. Finally, the backyard area features an 8per salt water hot tub, an 8.5’ outdoor kitchen w/a 42” gas grill, a 10 x 18’ dining space w/a motorized louvred pergola and a 10’ concrete and teak table. This is the place to enjoy summer surrounded by a fully landscaped low maintenance & irrigated garden paradise. Turn the key and enjoy your new lifestyle in Bridgeland within walking distance of the downtown core. (id:40616)
1057 Cranston Drive Se
Calgary, Alberta
If Calgary had an Episode “YOU GOT TO LIVE HERE” this would very likely be the featured home! This fully loaded Cedarglen built home is being offered on the market for the first time since it was built. Come for the EXPERIENCE, and stay for your lifetime!! Comes with CENTRAL AIR CONDITIONING, QUARTZ COUNTERTOPS IN KITCHEN, CENTRAL VACUUM & ATTACHEMENTS, WATER SOFTENER SYSTEM, UNDERGROUND SPRINKLERS, HUGE BONUS ROOM WITH 5 WALL MOUNTED SPEAKERS, 2 TV WALL MOUNTS, HEATED GARAGE, LARGE DECK WITH NEWER WATERPROOF DURADEK, PURGOLA, ROLLUP/ROLLOUT AWNING, FULLY DEVELOPED WITH EGRESS SIZED WINDOWS IN EACH BEDROOM DOWNSTAIRSN AND 6″ MDF BASEBOARDS & 4″ TRIMS. Whhew! That was mouthful I need to catch my breath. Bragging rights here with 5 BEDROOMS, 3.5 bathrooms, and room in basement for a little kitchen or office as it has lots of plug ins already. A quick 4 minute drive takes you to the The Cranston Residents Community Hall that has many things to offer such as a DAY CARE, TENNIS COURTS, PICKELBALL, BADMINTON, AUDITORIUM OPEN GYM WITH BASKETBALL COURTS AND BALL HOCKEY, OUTDOOR HOCKEY RINK, SKATEBOARD RAMPS, SPRAY PARK! Live in Cranston with all the amenities, parks, schools and pathways! Live life here. Easy and quick access to Stoney Trail, Deerfoot, MacLeod Trail. 7 minutes from South Campus Hospital. Call your favorite Realtor today! (id:40616)
724 14a Street Se
Calgary, Alberta
Experience inner city living in this executive custom built two storey home in the sought after community of Inglewood. Located steps to the river and within walking distance to multiple amenities, transportation, walking paths, restaurants and more. With 4 bedrooms and 4 bathrooms, this home is perfect for the active family. Walking into the home, you are met with a bright and open floor plan that opens up to an open concept living, dining and kitchen area. The gourmet kitchen is a chef’s dream with top of the line, stainless steel appliances, a large kitchen island with a breakfast eating bar, and designer tile backsplash. The kitchen is open to a great room and dining area, making for the perfect place to entertain. Doors off of the living area lead to a two tiered wood deck with ample seating space. The main floor is complete with a powder room and an oversized single attached garage with epoxy flooring. The staircase leads you upstairs where you’ll find two oversized bedrooms and a 4 piece main bathroom. The primary retreat is your own oasis with vaulted ceilings, a corner gas fireplace, and a luxurious 5 piece ensuite. The spa-like ensuite comes equipped with heated tile flooring, skylights, a soaker tub, and a two person shower. The large walk-in closet is just off of the bathroom for added storage. The walk-in closet leads straight to the laundry room for added convenience. The upper level is complete with an open office area with built-ins. The fully finished basement boasts a large living area, a fourth bedroom, and a 4 piece main bathroom, making it the perfect place for hosting guests. Located in the heart of one of Calgary’s most desirable communities, you are minutes to downtown, walking paths to the river, and walking distance to multiple amenities. This home is a perfect blend between luxurious and convenient living. Exceptional value! (id:40616)
22 Wolf Hollow Way Se
Calgary, Alberta
* Former Show home – Award-winning Elliot Model – Ultra Specifications Level – Jayman BUILT * Thoughtfully designed and waiting for you! * Exquisite & beautiful, you will immediately be impressed by this fully finished home in the brand-new WOLF WILLOW community where you’re only a few minutes away from the Bow River, Blue Devil golf course, transit, schools, parks, paths, shopping, dog park, and so much more! A soon-to-be lovely neighborhood with great amenities welcomes you into 3000+ sq ft of air-conditioned luxury, craftsmanship & design, offering a unique open floor plan boasting a stunning GOURMET kitchen featuring a beautiful extended Flush WATERFALL island accented w/ pendant lighting, QUARTZ COUNTERS, pantry & Sleek Stainless Steel Upgraded Appliances adjacent to Dining Area that flows nicely into the spacious Extended Great Room. Engineered hardwood floors grace the Main floor, stunning flooring in all Baths & laundry, and a beautiful DEN that welcomes you in upon entry. The 2nd level boasts 3 bedrooms, convenient laundry, a centralized Bonus Room, and a grand primary suite offering double doors entry, high ceilings, a private interior walk-in closet, DUAL VANITIES, a standing Soaker Tub, an alone Shower & heated floors. Already done for you, you can enjoy the FULLY FINISHED basement that boasts a Media/Red Room, Wine Room, Wet Bar with beverage center, and 2pc bath. JUST GORGEOUS! Other upgrades include glass railing, 3 zone climate control, 9 ft & 11 ft ceilings, gasline on the BBQ deck, tall double door patio doors, Gemstone eave lighting, and custom fireplace in the den/office area. Enjoy the lifestyle you & your family deserve in a beautiful Community you will enjoy for a lifetime! Gold Key Service plan: Protect your most significant investment with our Gold Key Service. Get peace of mind at your annual visit and for years to come. A certified Customer Care Specialist will provide preventative maintenance to ensure the efficiency of your home systems, support your warranty, and provide a historical record of all work completed on your home. Your annual membership includes a 24-hour emergency dispatch for extra peace of mind. We’re just a phone call away in an emergency and will connect you with a Jayman-certified trade partner at preferred rates. (id:40616)
31 Martha’s Meadow Close Ne
Calgary, Alberta
This home sweet home is nestled in one of the most coveted family friendly location in the Martha’s Meadow area in Martindale community. This cozy home is well taken care of by the original owner for 20+ years. 1400 sq ft, 3 bedrooms and 2.5 baths. Stepping into the welcoming foyer you’re greeted by a beautiful staircase and open to the top ceiling, creating an airy and spacious atmosphere. The formal living room with big windows and a gas fireplace invites you to unwind and to entertain in the formal dining room. The open kitchen features ample cabinets, walk in pantry providing lots of storage space. Completing this floor is a half bath, and a mud room with a laundry area to an insulated, drywalled double attached garage. Back door from the dining room leads you to a large 9’7” x 13’9” deck. A paved back alley and a large low maintenance concrete backyard is perfect for a trailer storage. Upstairs you will find the primary suite with a 4 piece ensuite and a walk-in closet. There are two other generous sized bedrooms and a full bathroom to accommodate a growing family. The undeveloped basement waiting for your creative mind. The updated list includes a new garage door opener (2023), shingles on roof and siding (2021), new furnace (October 2023), hot water tank (2018) and back storm door (2021). Martindale is a sought after established community, with close proximity to parks, playgrounds, all levels of public schools & separate schools, 0.4 km to public transportations, 1.6 km to C Train Station, within 2 km to shopping areas and restaurants, it is easy access to the rest of the city via major arterials. Come to find out for yourself! (id:40616)
29, 3302 50 Street Nw
Calgary, Alberta
OPEN HOUSE SUNDAY 12pm-3pm. Varsity is a charming and vibrant community, this beautifully updated townhouse is a true gem that seamlessly blends modern convenience with serene natural surroundings. As you step through the front door, you’re greeted by an open plan, high ceilings,and a few steps leading you up to a seamless floor plan. Gleaming hardwood floors stretch across the main level, reflecting the abundance of natural light that pours in through large, well-placed windows. The heart of the home, the kitchen, boasts contemporary updates that will delight any culinary enthusiast. Sleek granite countertops, stainless steel appliances, and custom cabinetry offer both style and functionality. A moveable island provides the perfect spot for prepping all your meals whether it’s casual dining or entertaining guests. Adjacent to the kitchen is a spacious dining area that flows effortlessly into the inviting living room. Here, a cozy fireplace serves as a focal point, promising cozy evenings and a perfect ambiance for gatherings. Sliding glass doors lead to a private deck, where you can enjoy your morning coffee or evening refreshments while overlooking a tranquil green space.At the half way point you’ll find a cozy loft easily accommodating a desk or second sitting area. As you ascend to the second story the primary suite is a true retreat, featuring a generous closet and two additional well-appointed bedrooms and a full bathroom provide ample space for family or guests. The lower level offers even more living space with a versatile space that could serve as a home office, gym, or media room, office, storage and much more. The townhouse also includes an attached garage with plenty of storage space, making it as practical as it is beautiful. Located close to UofC, University District, excellent schools, shopping, dining, green spaces, and recreational facilities, this townhouse offers the perfect blend of convenience and tranquility. It’s more than just a home; it’s a lifestyle, where every detail has been carefully considered to provide comfort, elegance, and a connection to nature. This is a keeper!! (id:40616)


