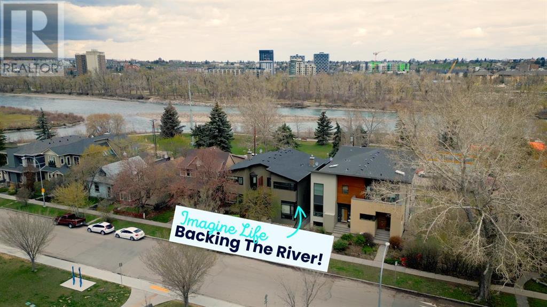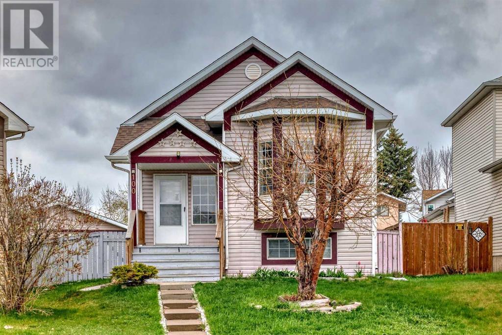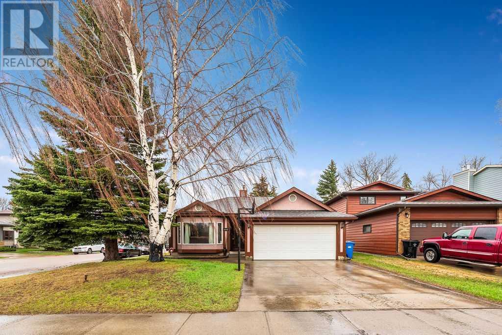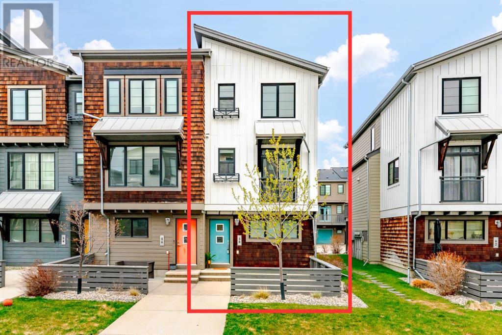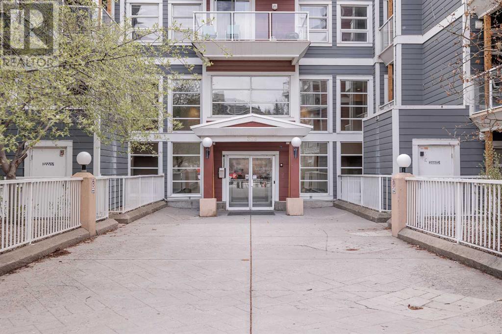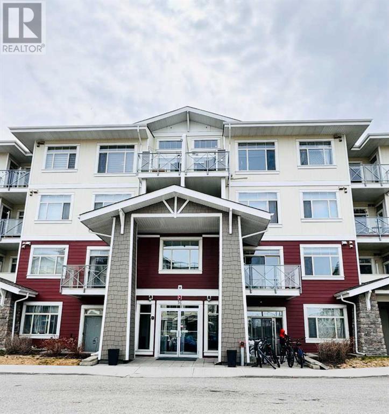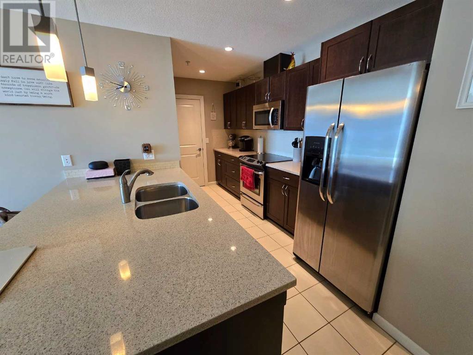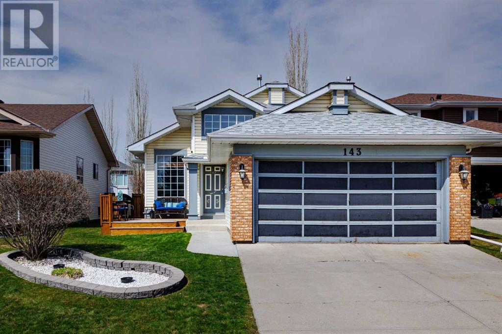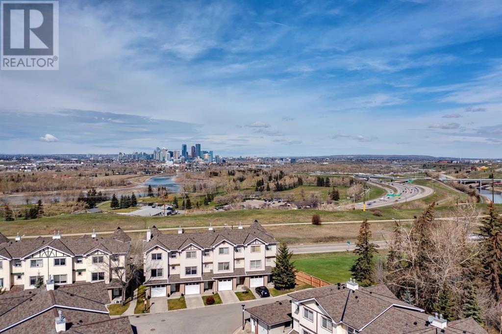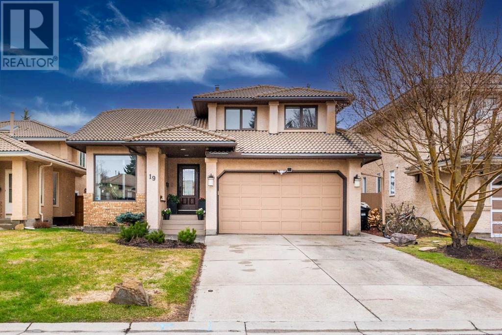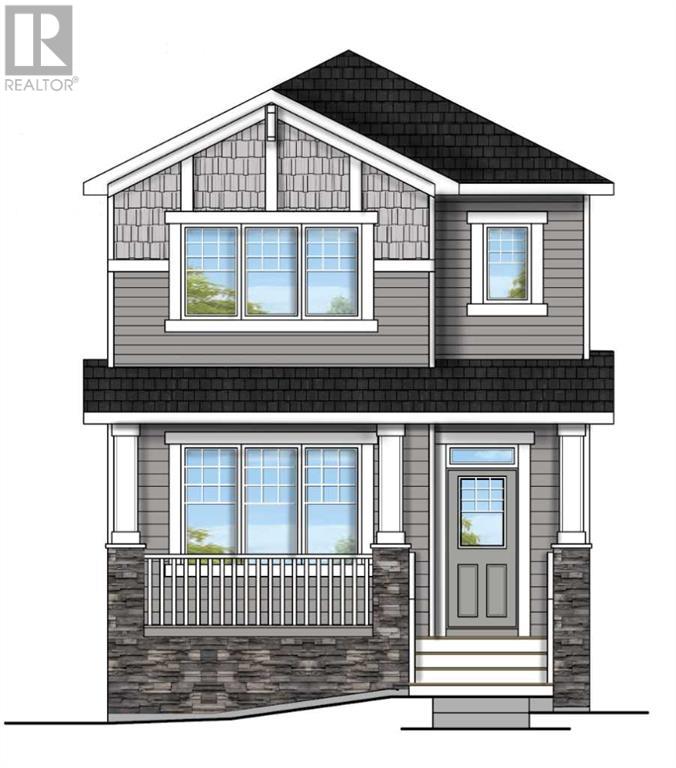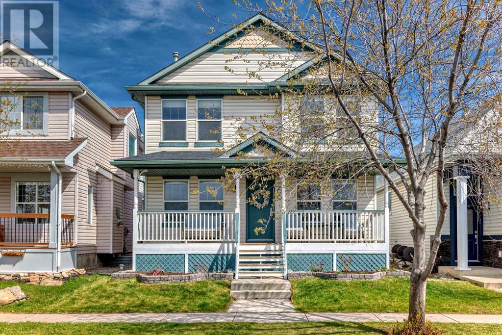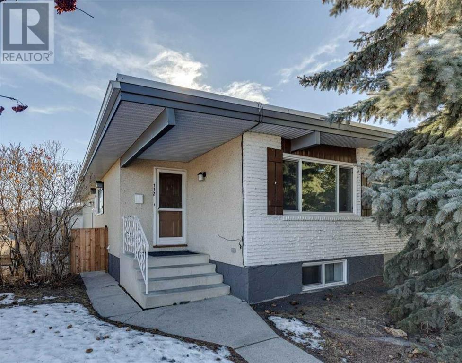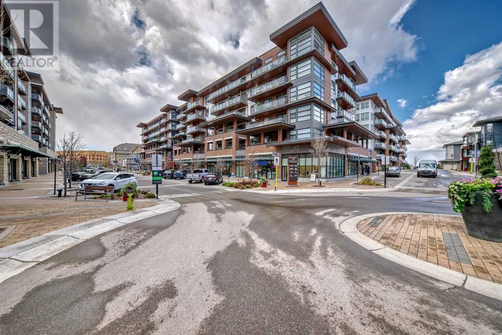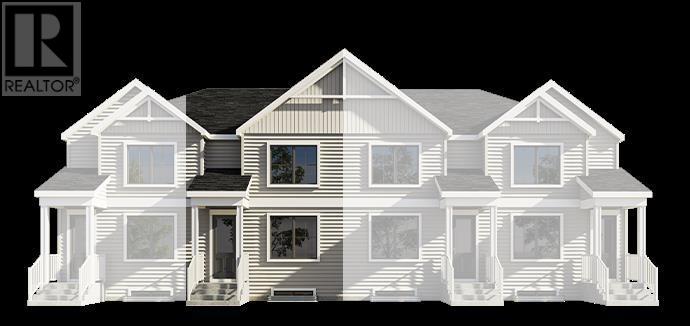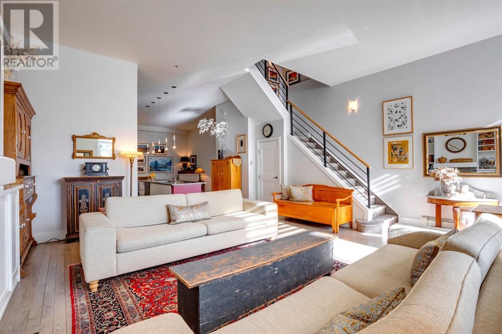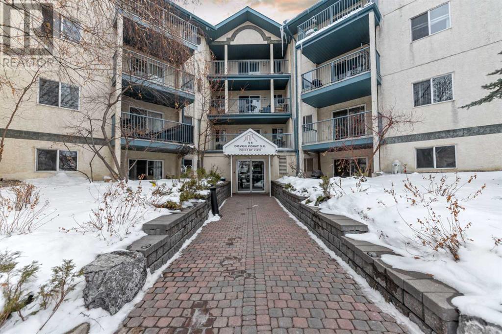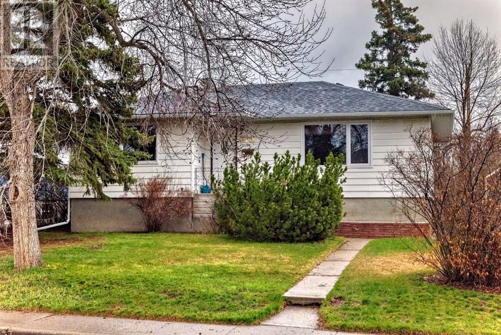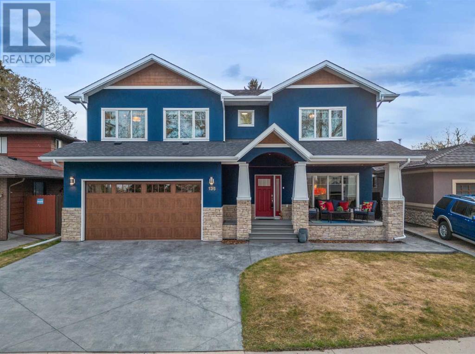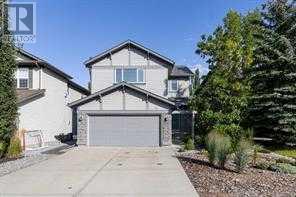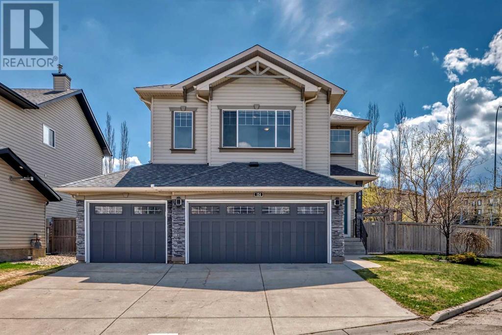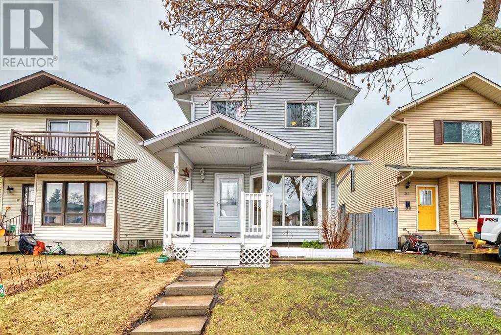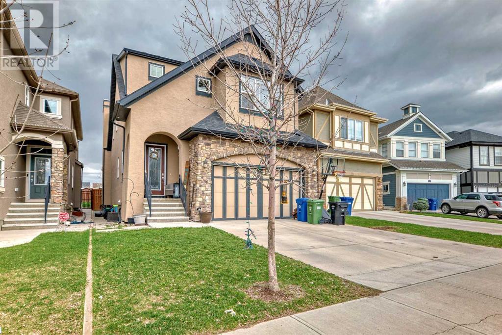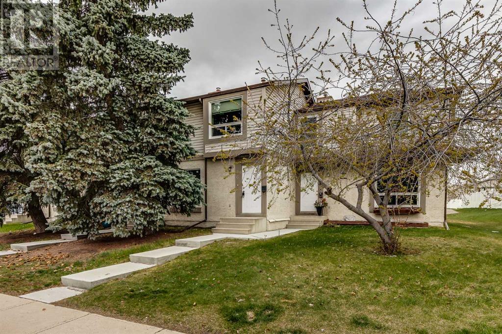LOADING
914 8 Avenue Se
Calgary, Alberta
*OPEN HOUSE SAT MAY 11th 1:00 – 3:00pm* Imagine a lifestyle where inner-city night life and the beauty of nature combine. Imagine waking up each morning grabbing a coffee and sitting on your balcony admiring the beautiful Bow River yet only being a block from trendy 9th Avenue with all the restaurants and shops. Imagine going for dinner at the Deane house only a few feet away or taking a 15 minute stroll into downtown. Welcome to 914 8th Ave SE, step inside this captivating 2-storey attached home and be greeted by its character and charm. High ceilings and bright windows adorn the sunken foyer, welcoming guests with open arms. The gourmet kitchen, boasting ample counterspace, sets the stage for culinary delights before hosting gatherings in the spacious dining area.Tucked away behind Japanese-inspired sliding doors, the main floor office offers privacy without sacrificing natural light. The living room dazzles with vaulted ceilings, open beams, and a tile surround feature fireplace, providing direct access to the rear balcony and breathtaking river views.Upstairs, a lofted area awaits, perfect for a baby grand piano or a cozy reading nook. Alongside a full bathroom and secondary bedroom lies the primary suite, offering a retreat with a private balcony, walk-in closet, and luxurious ensuite bathroom featuring a dual vanity and tiled shower.The fully finished basement, warmed by in-floor heating, invites relaxation with its spacious rec area, full bathroom, and laundry room, all accessible through the attached rear double garage.This home boasts numerous upgrades, including central A/C, ensuring comfort year-round. Outside of your oasis, Inglewood beckons with its eclectic charm. Explore the Music Mile, home to venues like The Blues Can and The Ironwood Stage & Grill, offering live performances in a lively atmosphere reminiscent of Austin or Nashville.Don’t miss the Inglewood Night Market, a free outdoor event featuring artisan vendors, food trucks, live music, and more. And with attractions like the Calgary Zoo, Inglewood Bird Sanctuary, and Harvie Passage nearby, adventure is always at your doorstep.Experience the best of both worlds at 914 8th Ave—urban excitement and natural beauty seamlessly intertwined. Welcome home to Inglewood living at its finest. (id:40616)
100 Erin Circle Se
Calgary, Alberta
Stunning 4-Level Split Home with 3rd Level walk out to grade in Sought-After Erinwood Community. Impressive 1721.4sqft residence that perfectly balances style, functionality, and comfort. Step into the spacious living room featuring a vaulted ceiling, creating a grand & inviting atmosphere that’s perfect for entertaining guests. 3rd level family room complete with a cozy gas fireplace and 2 pcs bathroom. With three walk-in closets & crawl space, room will never be an issue, offering practicality and convenience for the modern homeowner. Step outside to discover a deck and patio area complete with a pergola, offering the perfect spot for outdoor dining, entertaining, or simply soaking up the sunshine. Double detached garage, providing ample space for parking and storage. Unbeatable location in the desirable Erinwood community, this home offers quick access to Highway #2 Deerfoot Trail and Highway 201 Stoney Trail, making commuting a breeze and providing easy access to amenities, shopping, and dining options.Don’t miss out on the opportunity to make this home yours. Experience the best of suburban living in the heart of Erinwood! (id:40616)
13552 Deer Run Boulevard Se
Calgary, Alberta
Fantastic one story bungalow situated in a prime location backing onto a park/playground and close proximity to Fish Creek Park. The updates already in place, such as the beautiful hardwood flooring and the specially designed faux fireplace in the living room, add to its charm. The Huge Country Kitchen with ample cabinet and storage space, along with the included stainless steel appliances, will appeal to anyone who loves to cook or entertain. With so much room, you can put a large dining room table or build an island for extra storage with a breakfast bar. There are 3 large bedrooms on the main floor, with the master bedroom featuring specially designed wardrobe shelving, and one full bath. The fully developed basement, has is complete with a 4th bedroom perfect for guests, full bathroom with an oversized jetted tub and separate shower, and a huge rec room. Double attached garage makes it convenient for hauling grocery. The fully landscaped yard with fruit trees, storage shed, firepit, and deck for you to enjoy the outdoors. Gas line for your BBQ. This is the dream location for anyone who loves the outdoors being so close to miles and miles of paths for walking, hiking, running, biking and so much more! (id:40616)
58 Walden Walk Se
Calgary, Alberta
**OPEN HOUSE: 1-3 p.m., Sun, May 12 **. Nestled in the desirable community of Walden, this bright and spacious 3 bed + 2.5 bath end-unit townhome in Edison complex includes a Double Attached Tandem Garage (35.11″ x 10.11″) and loads of upgrades! Ideal for those seeking a perfect home in a growing community, this 3-storey townhome welcomes you with an open main level featuring 9-ft ceilings and engineered hardwood and tile flooring. The kitchen boasts exquisite quartz countertops, an island/eating bar, two-toned cabinetry featuring under-cabinet lighting, a pantry, and a stainless steel appliance package. Open to the kitchen is a spacious dining area with French doors leading to the deck, ideal for enjoying summer evenings. The living room, generously sized, features a Juliet balcony equipped with a BBQ natural gas hookup, perfect for outdoor enjoyment. Completing the main level is a convenient 2-piece powder room with stylish wallpaper. Upstairs, three inviting bedrooms await, including a master bedroom with a walk-in closet and a private 3-piece ensuite. With convenient upstairs laundry facilities, there’s no need to bring laundry downstairs. An additional 4-piece bath completes the upper level. Further highlights include central air conditioning, a spacious front patio area and a double attached, heated tandem garage complete with a workbench and additional built-in storage. Enjoy low condo fees, a great location. Just steps from nearby parks, playgrounds, and bike/walk paths. Walking distance to transit, Township Shopping Plaza. Minutes to LRT, schools, and great access to Macleod Trail, 22x, Ring Road west to Bragg Creek, and more. Book a showing today and discover the perfect blend of comfort and convenience in Walden! (id:40616)
473, 333 Riverfront Avenue Se
Calgary, Alberta
Welcome to this TOP FLOOR UNIT nestled in the heart of Calgary’s vibrant downtown, a luxurious retreat amidst the bustling cityscape where modern living meets urban convenience. A great unit at a great price! As you enter, you’ll be greeted by a nice open floorplan with 9-foot ceilings that amplify the sense of space and light, creating an inviting atmosphere for relaxation and entertainment. The dining and kitchen areas offer a cozy place for unwinding after a busy day. The unit features 2 bedrooms and 2 baths and the convenience of in-suite laundry. Step outside onto your private balcony to enjoy those summer BBQs or to enjoy your morning coffee or evening cocktail. With infloor heating you’ll stay cozy and comfortable year-round, no matter the weather outside. The unit comes with one underground heated parking space. Convenience is at your doorstep, with a Superstore just a short walk away. Explore the beauty of Bow Valley River, mere steps from your front door, or take advantage of nearby amenities such as the LRT, YMCA, Bow Valley College, Princess Island Park, Chinatown, Eau Claire Market, and an array of restaurants and shops. A great place to make this your home or great for an investor to be in the heart of downtown Calgary! (id:40616)
103, 16 Auburn Bay Link Se
Calgary, Alberta
Welcome to one of Calgary’s most coveted Neighborhood of Auburn Bay!!!… Across the street from South Health Campus. Beautiful two bedrooms and a den. Main floor with semi-private patio. One heated underground parking and storage locker. You have the access and enjoy the community Lake, walking distance to Shopping area and grocery stores and easy access to Stoney Trail leading to all corners of the City! (id:40616)
1708, 211 13 Avenue Se
Calgary, Alberta
You must see these incredible sunny views from this beautiful 17th story apartment. This open concept 2 bedroom condo complete with upgrade package, located in the trendy & desirable Nuera building is move in ready. The kitchen is complete with loads of cupboard space, large island with granite counter tops, stainless steel appliances and upgraded back splash. The main living area is bright with large windows, access to the private balcony and has a build in computer desk for the urban professional. There are two full bathrooms including the 4pc master bedroom en suite just through the spacious master walk in closet. Both bedrooms boast upgraded underlay. Enjoy downtown living with all the amenities at your fingertips. The Nuera building comes with a state of the art fitness studio and private outdoor common areas to relax in. Steps away from Sunterra Market, the river pathway, the Stampede ground and Victoria Park LRT. It also includes an underground parking stall and storage locker. (id:40616)
143 Riverstone Close Se
Calgary, Alberta
Welcome to this charming three-level split home boasting three spacious bedrooms, situated in a tranquil neighborhood. As you approach, you’re greeted by a neatly landscaped front yard and a welcoming front deck a perfect spot for a morning coffee or refreshing evening beverage. Upon entering, you’re welcomed into the main level featuring an open-concept layout, seamlessly connecting the living room, dining area, and kitchen. The living room is bathed in natural light, vaulted ceilings creating a warm and inviting ambiance, perfect for relaxing or entertaining guests. The adjacent dining area offers ample space for family meals and gatherings. The well-appointed kitchen is a chef’s delight, equipped with a full complement of appliances, ample cabinet storage, and an oversized convenient island with room for bar stools and casual dining. Its efficient design ensures that meal preparation is a breeze, the bbq is just steps away and large windows providing views of the backyard. Descending to the lower level, you’ll find a cozy fireplace and family room, ideal for movie nights, or simply unwinding after a long day. This versatile space offers endless possibilities, whether you’re hosting game nights with friends or enjoying quiet evenings with loved ones. Adjacent to the family room is a convenient laundry room, a full bathroom, an open space currently being used as an exercise area and a huge crawl space for storage galore. This multi functional lower level adds an element of privacy and has high ceilings adding to its convenience and functionality to your daily routine. Ascending to the upper level, you’ll discover the private quarters of the home, including three generously sized bedrooms and a full bathroom. The primary bedroom serves as a peaceful retreat, boasting ample closet space, a 4 piece ensuite and large windows that flood the room with natural light. The two additional bedrooms offer comfort and versatility, perfect for children, guests, or home office sp ace. Completing the upper level is a well-appointed full bathroom, featuring a sleek vanity, bathtub and shower combination, providing a spa-like experience for residents and guests alike.Outside, the backyard oasis awaits, offering a serene escape from the hustle and bustle of everyday life for you and your pets with “pet windows” in the fence so even your pet can elephant and eye on the alley behind! Whether you’re hosting summer barbecues, gardening, or simply soaking up the sun, the spacious yard provides endless opportunities for outdoor enjoyment on a double decks, lush green lawn and convenient RV parking. With its thoughtful design, functional layout, and desirable amenities, this three-level split home offers the perfect blend of comfort, convenience, and style for modern living. Don’t miss your chance to make this your dream home! (id:40616)
94 Dover Mews Se
Calgary, Alberta
Perched above the vibrant heart of Downtown Calgary in the community of Dover, this exceptional 1600 SqFt end unit townhouse offers convenient living and stunning views. Step into the expansive living room, where soaring ceilings and celestial bay windows flood the space with natural light, creating an atmosphere of grandeur and offers access to the large balcony with gas line for BBQ. The floor-to-ceiling windows frame the ever-changing Calgary skyline and the majestic Rocky Mountains, providing a million-dollar view that will take your breath away. Ascend to the upper level, where you’ll find a beautifully appointed kitchen boasting elegant wood cabinetry, tiled backsplash, and granite countertops, this kitchen seamlessly flows into the dining area, creating the perfect space for entertaining guests or enjoying intimate family meals. The upper level also features a magnificent master bedroom, mirroring the living room’s stunning bay windows, this bedroom offers an unparalleled vantage point to take in the city’s beauty. Witness the spectacular fireworks displays during Canada Day and the Calgary Stampede right from the comfort of your own sanctuary. The master bedroom also includes a spacious en-suite bathroom with ample cabinetry and a generous walk-in closet. Two additional well-appointed bedrooms and a full family bathroom complete the upper level. The basement level presents a wealth of opportunity, with a rough-in for a future bathroom and a large window that allows for easy future development. Transform this space into a cozy entertainment room, a home office, or whatever your heart desires. An oversized attached garage offers the ultimate convenience, providing ample space for vehicles and storage. This townhouse is just steps away from a variety of outdoor amenities. Spend summer days at the nearby outdoor beach volleyball court, watch children delight in the spray park, or enjoy the tranquility of the nearby off-leash dog park. With easy access to Downto wn Calgary and the airport, this home is perfectly positioned for those who desire the best of urban living and convenience. (id:40616)
19 Sunmount Court Se
Calgary, Alberta
IMMACULATE & SUBSTANTIALLY RENOVATED | ESTATE QUALITY | BRICK, STUCCO, CLAY TILE SHINGLES | BEAUTIFUL BACK YARD | Looking for an amazing place for your lovely family with ALL-YEAR-ROUND LAKE ACCESS and GREAT SCHOOLS for your children ? This is it ! This home shows true PRIDE OF OWNERSHIP from Inside Out. Amazing Curb Appeal with Estate Quality from Brick, Stucco Exterior with Clay Tile Shingles ! Beautiful Landscaped Back Yard with Deck, Patio, Trees ! Situated on a quite cul-de-sac FACING A PARK with All Great Neighbors! Upon Entrance, you will feel very welcoming by Covered Porched, entering into spacious living room with Dramatic Vaulted Ceilings and Beautiful Hardwood Floor. Gorgeous gourmet kitchen with extended height top quality solid wood CUSTOM cabinetry, quartz countertops, TOP OF THE LINE stainless appliances package & a pantry with pull out drawers. A cozy eating nook has French door access to a large private deck & patio with a beautifully landscaped private sunny south yard. The main floor family room features a wood burning fireplace with gas log lighter. There is a 2 pc bath, laundry with storage & a closet conveniently situated on this level. Upstairs there are 3 bedrooms including a king sized master with an updated 3 pc bath, new smart toilet, with glass walk-in shower & walk-in closet. The main bath up has been beautifully renovated, also with another new smart toilet. The lower level includes a good sized bedroom with walk-in closet & 3 pc bath, a den that could easily be expanded to create a large rec room, a workshop & lots of extra storage. The Poly “B” has all been removed, the furnace, HWT, water softener & air conditioning have all been updated. Conveniently located close to Fish Creek Park, schools, Lake Sundance & shopping. (id:40616)
152 Legacy Glen Place Se
Calgary, Alberta
Welcome to the charming Rundle by Look Master Builder, a two-story sanctuary offering 3 bedrooms and 2.5 baths. Step through the inviting front entrance, greeted by a quaint porch perfect for morning coffees. Inside, an open concept living space awaits, seamlessly blending the living, dining, and kitchen areas. The heart of the home lies within the central kitchen, boasting a spacious island, ideal for meal prep or casual gatherings. A side entrance leads to the basement stairs, featuring 9-foot ceilings and rough-ins, primed for future expansion. Ascend the open-to-above staircase to discover a cozy bonus room and convenient upper floor laundry. The primary bedroom beckons with an ensuite and walk-in closet, providing a serene retreat. Two additional bedrooms round out the upper floor, completing this perfect family abode. *Photos are representative* (id:40616)
66 Prestwick Landing Se
Calgary, Alberta
Discover serenity and convenience in this charming home nestled on a quiet street offering quick access to parks, playgrounds, and picturesque walking paths in highly desirable McKenzie Towne. Step inside to experience a blend of modern elegance and timeless comfort. Newly painted walls complement the gleaming hardwood floors that flow seamlessly throughout the main floor and upstairs. Offering versatile living spaces, including two flex rooms on the main floor, ideal for a home office, den, living room, or dining room. The open-concept main living area features a kitchen with stainless steel appliances, granite counters, and island with breakfast bar; a separate dining space; and a living room with bright windows, considerable area for furnishings and a gas fireplace; creating an inviting atmosphere for both family gatherings and daily rejuvenation. Upstairs, the primary bedroom awaits, offering a serene retreat with its attached 4-piece ensuite bathroom including a deep soaker tub, separate stand-up shower, and large walk-in closet. Two additional bedrooms, providing ample space for family members or guests; a separate 4pc bathroom; and a good-sized laundry-room with front-loading washer and dryer complete the upstairs. Downstairs, the fully finished basement is a haven of relaxation and entertainment, boasting a vast recreational space, a generously sized bedroom, and a luxurious 3-piece bathroom. Enjoy the convenience of a wet bar and cold storage, perfect for hosting gatherings. Or cozy up by the 2nd gas fireplace, for family movie time. Outside, a spacious poured concrete patio provides the perfect backdrop for summer gatherings and cookouts and the double garage provides space for storage and parking. Don’t miss your opportunity to be the proud new owner of this gem of a home. Hurry and book your appointment today as it will not last long! (id:40616)
112 Pennsburg Way Se
Calgary, Alberta
INVESTOR ALERT! Great opportunity to own this potential income property in an excellent location and with many recent upgrades. Legally suited half-duplex with a detached double garage featuring 2 man doors and 2 overhead doors divided down the middle with the potential to be rented out separately. The main level boasts an elegant foyer, spacious living room, galley kitchen, eating area, two spacious bedrooms, and a four-piece main bathroom. LEGAL basement suite with separate entrance with modern finishes throughout which also includes a spacious living room, galley kitchen, eating area, two spacious bedrooms, and a four-piece main bathroom. The landscaped front yard with a side low-maintenance patio includes a large storage shed for extra storage. Close to schools and shopping. Upstairs and downstairs were both being rented for $1600/month each. DON’T MISS OUT! For more details, including our 360 Virtual Tour and floor plans, click the links below. (id:40616)
605, 122 Mahogany Centre Se
Calgary, Alberta
Welcome to this stunning condo in resort-style living of Westman Village, located in the highly sought after community of Mahogany and access to 42,000 square feet of commercial and retail space. Unbeatable beautiful 2 bedroom and 2 bathroom unit adjacent to Calgary’s largest lake and fulfills your dream urban oasis in the heart of the community. This top floor condo offers an open concept layout. The stylish bright living room provides 9 ft ceiling and elegant dining area, connected with a huge 32 ft balcony where you can relax and enjoy the great city and mountain view. Your guests will enjoy the convenience of central air conditioning and a gas line for BBQ. The chef’s kitchen features upgraded stainless steel appliances, including a built-in wall oven and microwave, electric cooktop, chimney hood fan, refrigerator and upgraded cabinet. The large quartz island provides ample space for meal preparation and hosting get-togethers. The great-sized master bedroom is gorgeous with spa-like ensuite and built-in closet organizers. The second bedroom will warmly welcome a Queen sized bed. With the original Ultra level 4 highest upgrade package ($30k+), everything in this unit has been done with modern fixtures, high-quality materials and impeccable attention to detail. The in-suite laundry provides stacked washer & dryer and additional storage. One titled underground heated parking makes it a breeze when going out in frigid temperatures. Impressive landscaping matches the picturesque views from your future backyard, with fountains, park benches, bridges, pathways & raised planters. Activities available for all interests & hobbies including swimming pool, hot tub, steam room, basketball court, golf simulator, fitness centre, movie theatre, gym, library and so much more… 24-hour, 7-day a week security & concierge service. There are hotel suites, electric dual car chargers, restaurants, HQ Restaurant (casual-upscale piano bar), Chairman’s Steakhouse, the highest amenity & Diner Deluxe. Plus, Analog Coffee, Chopped Leaf, Diner Deluxe, Village Medical, Mahogany Village Dental, Sphere Optometry. Please come see this gorgeous home. Don’t wait or hesitate! (id:40616)
169 Heirloom
Calgary, Alberta
Here is an exciting opportunity to purchase a brand new Heirloom Street townhome by Baywest Homes in the popular community of Rangeview. Introducing ‘The Viola B’ model, this home features an Arts & Crafts Farmhouse-inspired exterior and stunning interior with finishings selected by a professional interior designer. You’ll find this layout perfectly suited for today’s growing family, with an open concept throughout the main floor boasting 9-foot ceilings. Highlights of the main floor include hardwood-inspired LVP floors, quartz countertops, a stainless steel appliance package, plenty of cabinets and counterspace, plus a spacious island with an eating bar. The living room, located at the front of the home, features large sunny windows. Just off the dining room, the mudroom and backdoor lead to the yard and single detached oversized garage out back. There is a half bath located on the main level. Let’s head upstairs, where you will find 3 bedrooms, 2 bathrooms, and the laundry. The primary bedroom is generously sized and has its own 3-piece ensuite bathroom with a large shower. The remaining two bedrooms are located at the rear of the home and also share a full bathroom. There is a full undeveloped basement which can lend itself to another bedroom, bathroom, family room, and storage. This particular home is an end unit, which also has a convenient side entrance. Rangeview is Calgary’s First Garden-to-Table Community, designed to inspire living through food celebration. The walkable streets, open spaces, and gardens are becoming vibrant gathering places for neighbors to connect. Residents can walk, jog, or cycle on the network of pathways that weave through the community’s linear park system. Future plans include 23+ acres of reconstructed wetlands and ponds, creative playground areas, outdoor classrooms, interpretive areas, and much more. Residents will collaborate to bring life to Rangeview’s food-producing and pollinator gardens, orchards, and greenhouse. Market Squ are will be Rangeview’s community hub for gathering, connecting, and sharing—an inviting area for community events, food markets, and celebrations with open lawns and playgrounds. There is even an Urban Village planned with restaurants, boutiques, and services. (id:40616)
114 18 Avenue Se
Calgary, Alberta
This amazing one-of-a-kind inner city townhome is transformed into a seamless flow of space with over 2500 sq.ft. Located at the back of a 10-unit condo complex, this home is especially quiet. Its open concept floor plan evokes a New York style loft and features three bedrooms, two and a half bathrooms, soaring ceilings and east- and west-facing terraces. The spacious main level has 11’8” ceilings, hardwood floors, a gas fireplace with built-ins and an amazing kitchen with a 13’ island, stainless steel appliances, gas range and an extraordinary wall of cupboards. A dining room and powder-room finish off the main floor. The second storey has a curved(barrel) ceiling with up to 12’ high. The large primary bedroom has a fireplace, walk in closet, a deck to enjoy your morning coffee and an amazing primary five piece bathroom with two skylights. Two other bedrooms and a four piece bathroom finish off this floor. On the lower level is a super cool family room, laundry and a oversize two car garage. Walking distance to The River Walk, The Stampede Grounds, the Restaurants of 17th Ave. and Downtown. This is definitely one of the best condo/lofts in Calgary. (id:40616)
209, 11 Dover Point Se
Calgary, Alberta
Welcome to 209 11 Dover Point SE, a 2 bedroom 1 bathroom apartment style condo in the community of Dover. This unit is excellently located close to schools, shopping, parks, transit, Deerfoot Trail and the Ring Road. The unit itself offers over 700sq feet of living space that includes a kitchen, dining area, living room and as mentioned A primary bedroom coupled with an ample sized secondary bedroom and 4 piece bathroom. Some other key features are the in suite laundry, great views from the balcony and an assigned parking stall. This property is a great choice for a savvy investor looking to add to their rental portfolio. Call your realtor and book a private viewing today! (id:40616)
3720 3 Avenue Sw
Calgary, Alberta
Classic Well Looked After Legally SUITED Spruce Cliff home. This wonderful investment property is your perfect holding or redevelopment opportunity, LIVE UP AND RENT DOWN. With infills going up all over the community, this highly desirable location could be your next dream home. The upper level of the home features a large kitchen, massive living area with large windows, hardwood floors, a full-size dining room and 2 extra large bedrooms, with a full bathroom. The lower legal suite, with a SEPARATE ENTRANCE, is comprised of an additional 2-bedrooms, a updated bathroom, full kitchen and living area as well as ample storage. This location is just steps away from public transit, parks, schools and shopping. Don’t miss your chance to own this perfect inner-city prime location. Don’t walk to view this one……..But run as it won’t last long! (id:40616)
136 Parkview Green Se
Calgary, Alberta
Welcome to 136 Parkview Green, a haven of luxury & tranquility nestled in the heart of Parkland. Situated on arguably one of the community’s most coveted streets, this exceptional home offers an unparalleled combination of elegance, comfort, & convenience. Boasting an estate-quality homes, Parkview Gr offers a sense of quiet sophistication, with gorgeous curb appeal lining the tree-lined street. Step onto the green space out front & you’ll immediately appreciate the sense of community that defines this location. As you enter this meticulously built home, you’re greeted by a sense of warmth & sophistication. The home practically functions as a newer build, as it was taken down to the foundation/subfloor & rebuilt in 2017. Almost 3000 sq.ft on the main & upper, & 4000 sqft across the entire home. The main floor is a masterpiece of modern design, featuring large principal rooms adorned with high-end finishes. The kitchen has a large island & opens to the family room with gas f/p. Caesarstone quartz counters grace the kitchen & bathrooms, perfectly complementing the contemporary aesthetic. There’s a spacious mudroom off the garage-essential for busy families. The highlight of the upper level is the primary suite, a serene retreat boasting a spacious walk-in closet, luxurious ensuite, & a dedicated home office—a perfect blend of style & functionality. Further, a Jack & Jill ensuite connects the children’s bedrooms, providing both privacy & convenience for the whole family. Convenient upper laundry room. The lower level offers even more space to spread out & relax, with a large, bright basement with an additional bedroom, full bath, & ample storage. You’ll love the luxurious carpet under your feet with upgraded underlay. Whether you’re hosting guests or enjoying quality time with family, this versatile space is sure to impress. The home is equipped with Hunter Douglas window treatments throughout, ensuring privacy & comfort. The true beauty of this home lies in its though tful construction & top-of-the-line features. From the all new wiring + plumbing, 2×6 construction, the A/C on the upper level to the triple-pane windows & spray foam insulation throughout, every aspect of this home has been designed with comfort & efficiency in mind. Plus, with upgrades like trimlight LED holiday lights, upgraded electrical for easy generator use in case of power outages, & concrete exterior stucco (woodpecker proof), you can rest easy knowing that this home is as practical as it is beautiful. Outside, the west-facing sunny backyard is the perfect spot for entertaining or simply unwinding. Composite decking in front & back. Parkland’s are amenities just steps away—including access to Fish Creek & Park 96, a vibrant place with activities for all ages-there’s no shortage of ways to enjoy the outdoors. In short, 136 Parkview Gr is more than just a home—it’s a lifestyle. Don’t miss the chance to experience the epitome of modern living in one of Calgary’s most sought after communities. (id:40616)
28 Cougar Ridge Link Sw
Calgary, Alberta
Central Air Condition single house, recent renovation an exceptional location, steps away from park , playground & pathway . Open concept kitchen, dining area & living room, the abundant windows allow for comfortable and natural light. Floor plan highlights 9 foot ceiling, a walk-through pantry and mudroom with second fridge, very convenient after grocery. Upper level 3 bedrooms plus large bonus with corner fireplace , and door that easily becomes a 4th bedroom, professionally finished basement is completed with a full bath, entertainment room with second fireplace and laundry room with sink. The home is complete with a large deck and mature trees for privacy in your backyard retreat. Quick Possession, (id:40616)
154 New Brighton Manor Se
Calgary, Alberta
Welcome to this immaculate two story 3 bed/3.5 bath with a triple attached heated & insulated garage and a MASSIVE yard in the lovely community of New Brighton! Situated on a quiet street, you’ll enter into an open & airy main floor featuring beautiful hardwood floors & 9′ ceilings. The recently renovated kitchen (2021/22) features a large island, two tone cabinetry, quartz countertops, Sub Zero fridge, 4 burner gas range, and good sized pantry. The dining area looks over the gorgeous backyard and is perfect for large family gatherings. The spacious living room features large windows and beautiful stone faced fireplace with wood mantle, a wonderful area for entertaining friends & family. The laundry & powder room complete the main level. Upstairs you’ll find the large bonus room to the left with large windows, and window bench with storage, a great place for family game or movie night. The large primary bedroom suite features large windows, good sized walk in closet and 4 pc. ensuite w/skylight that brings in tons of natural light. Two good sized secondary bedrooms & a 4 pc. bath complete the upper level. The fully finished basement features a large recreation area and plenty of room to easily add a 4th bedroom. As well, the two peace bath has a rough in for a tub/shower. Walking out into the HUGE backyard, you’ll find 3 separate deck zones, a hot tub w/pergola, a fire pit area, 2 sheds for all your storage needs, and a small modular green house but still plenty of green space for your kids & fur babies alike! The triple car garage is fully insulated & heated. Easily walkable to the New Brighton Community Center w/pickleball & tennis courts, beach volleyball, basketball, splash park for those warm summer days, bike/walking paths, schools & plenty of great community events thru the community association. Close to shopping, restaurants and amenities just across 52 Street in McKenzie Town High Street makes this family home perfect for a walkable lifestyle! Easy access to Stoney Trail, Deerfoot Trail & South Calgary Hospital make this an amazing home for any age of family! Book your showing today! (id:40616)
19 Mckernan Road Se
Calgary, Alberta
This well kept 3 bed, 2.5 bath family home is located mere steps to McKenzie Lake, schools, community center, day care and parks. Offering over 2000sq/ft of developed living space this home is a must see. The main floor consists of an open plan with gleaming hardwood floors running through-out and large windows that bring in tons of natural sunlight. The kitchen offers upgraded S/S appliances, custom white cabinets, tiled backsplashes and a huge Apron sink. The front of the home hosts an oversized living room with a large bay window plus a spacious entry. Completing the main level is a large family room with a brick faced wood burning fireplace and a 2pc bath. Upstairs you will find a huge master bedroom with a 3pc ensuite, ample closet space and a large balcony off the bedroom. Two additional bedrooms and an updated 4pc bath complete the upper level. The basement is fully developed with a good sized Rec room, plus multiple flex/storage areas. Additional bonuses include a newer furnace, hot water tank and roof. Located close to schools, parks, playgrounds, shopping, City transit, McKenzie Lake and easy access to main roadways. Very few homes come up for sale at this price with Lake Privileges. All offers being reviewed Sunday May 12th at 5pm. (id:40616)
134 Mahogany Passage Se
Calgary, Alberta
Introducing an unparalleled masterpiece nestled in the award winning lakeside community of Mahogany. Welcome to Mahogany, an established sought-after community in Calgary’s Southeast quadrant where pride of home ownership is evident in this lakeside community. One lucky family will have an opportunity to call this executive fully finished move in ready residence their forever home. The open concept main level features beautiful hardwood flooring and tile throughout, a spacious living room with cozy gas fireplace perfect for entertaining and formal get togethers. The spacious gourmet kitchen is a chefs dream with stainless steel appliances, granite counters with breakfast bar, and dining nook overlooking your private patio! The main level also features a laundry/mud room off the garage with its own sink and extra counter space for folding. Upstairs you will find a large master retreat with sitting area, huge walk-in closet and 5-pc ensuite, including a large soaker tub and oversized stand up shower! Two large children’s bedrooms, a shared 4-pc bathroom, and massive bonus room to enjoy Hollywood’s latest blockbuster. The fully finished basement provides a large recreation room, 4 pc bathroom, and a large 4th bedroom with plenty of natural light. Mahogany gives access to walking paths along the water which link up to the Rotary/Mattamy Greenway – Featuring 138 km of City-Wide Pathways. Quick, easy access to Stoney Trail, Deerfoot, 52nd St and beyond, nearby to one of Calgary’s newest and most modern hospitals, South health Campus, countless Restaurants, Shops & Services at SouthTrail Crossing & McKenzie Towne’s High Street, and 5 Golf Courses within a 15 minute drive! Call your favorite agent right away and book your showing as this home is truly one to be desired. (id:40616)
36 Deerpoint Road Se
Calgary, Alberta
Investor Alert, don?t miss this great opportunity! Fantastic location for this townhome in the lovely neighborhoodof Deer Ridge. This home awaits your vision. This two bedroom townhome is close to Fish Creek provincial parkand close to shopping. (id:40616)


