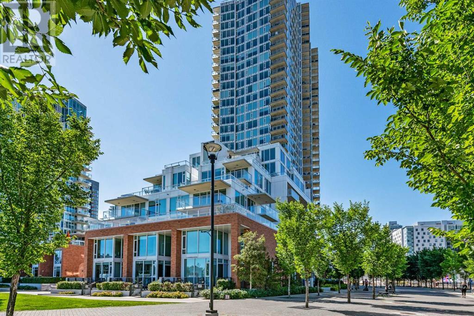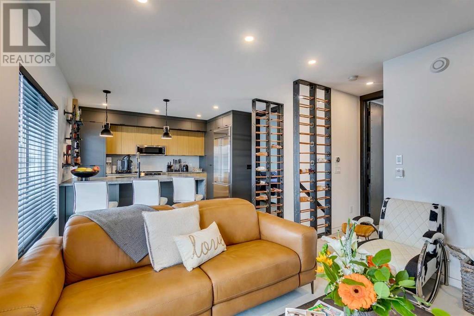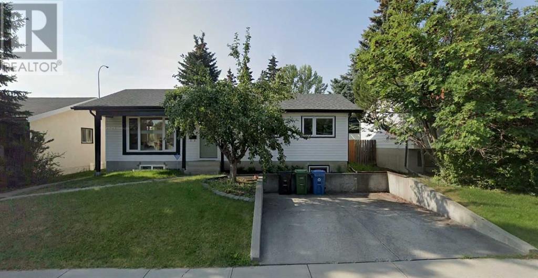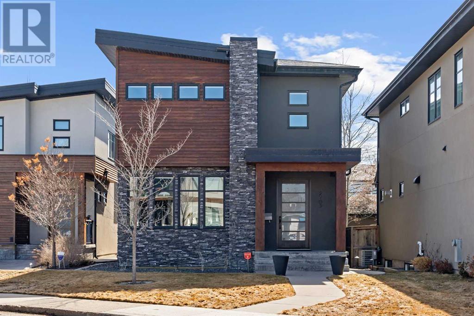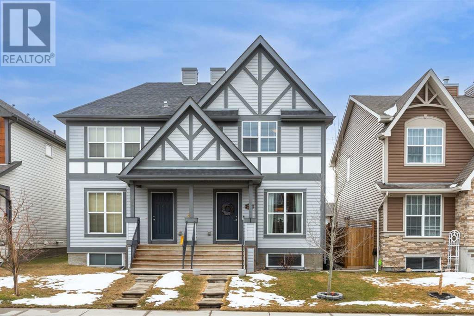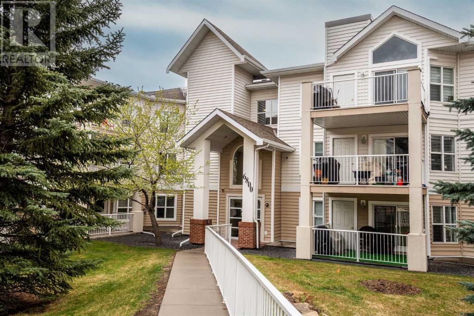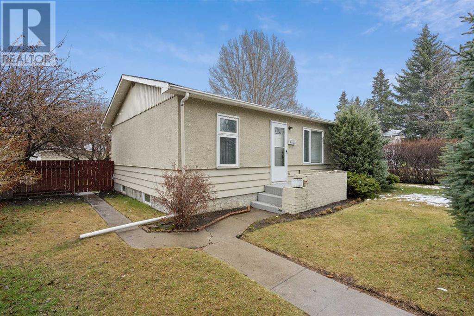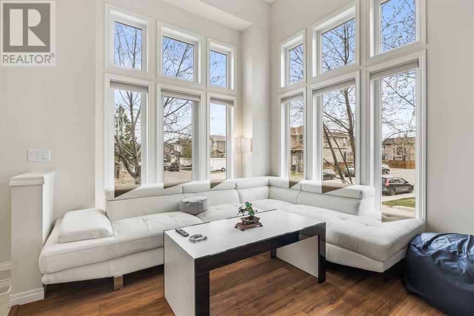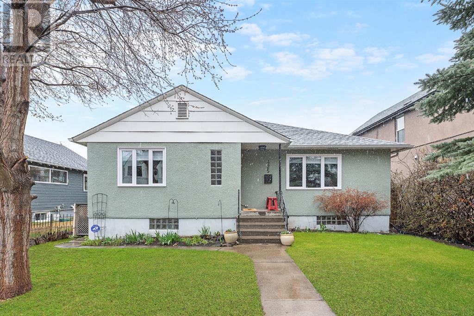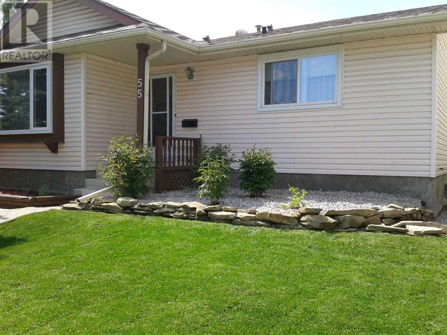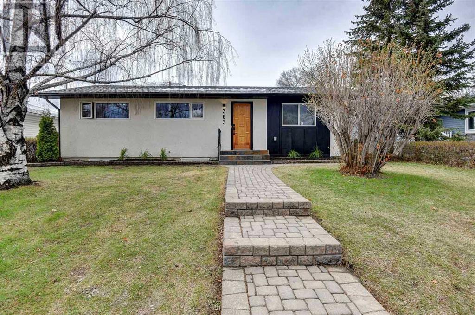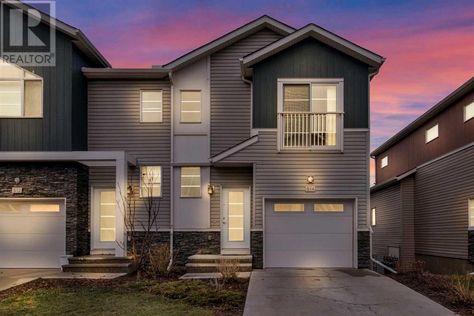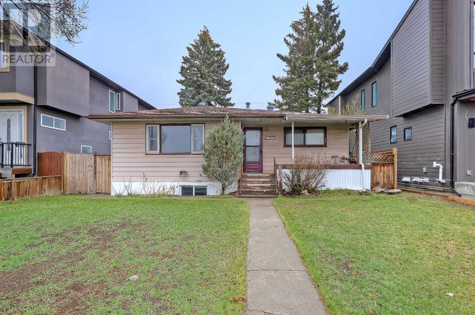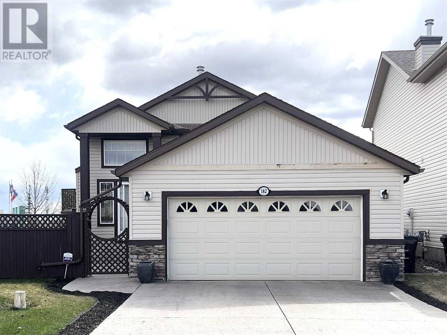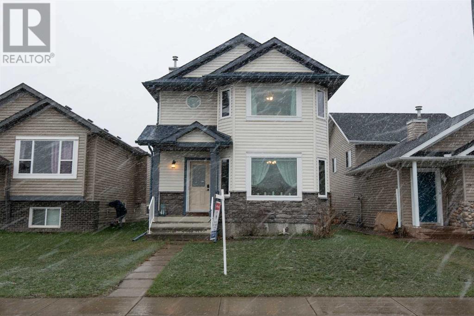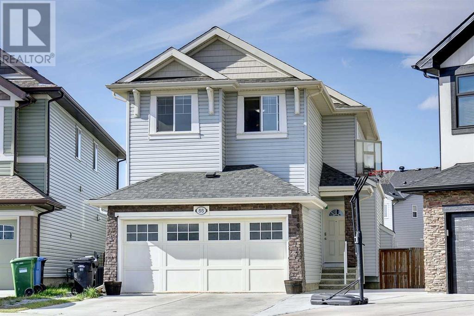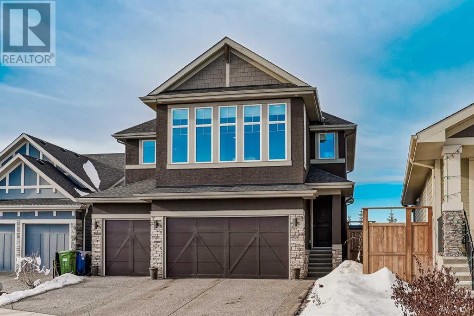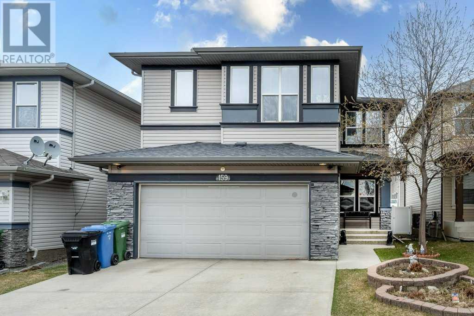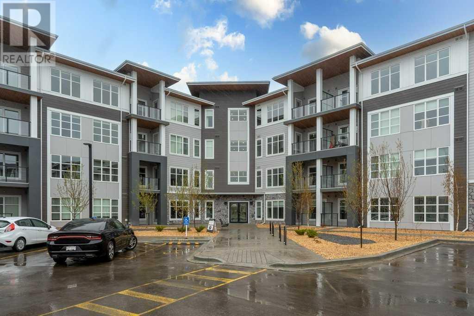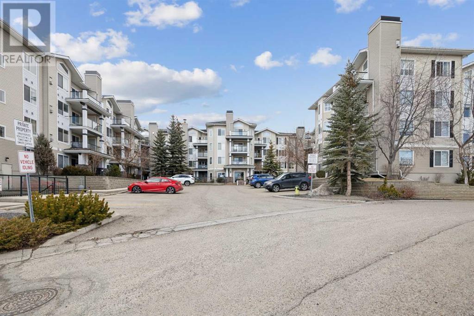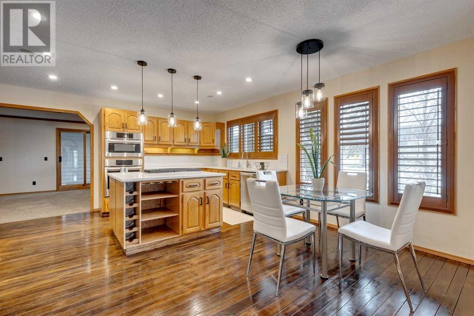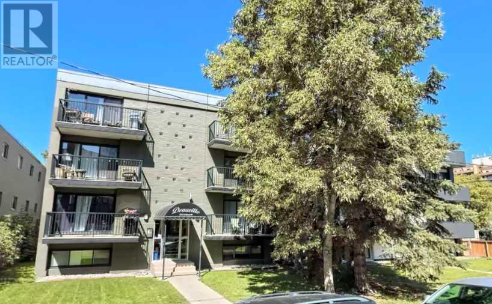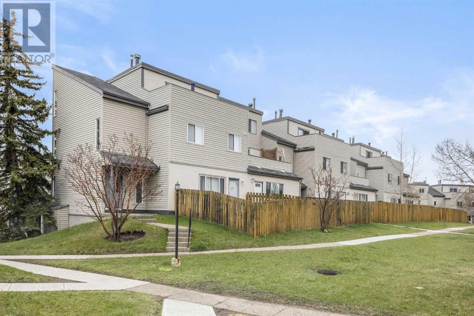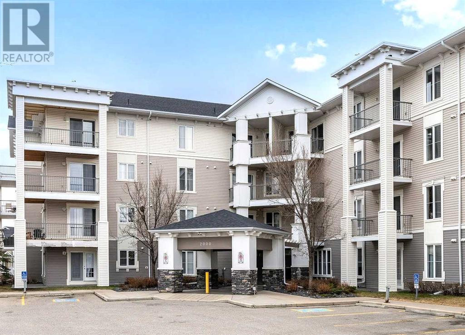LOADING
1603, 510 6 Avenue Se
Calgary, Alberta
Welcome to this exclusive 2-bedroom, 2-bathroom + DEN condo situated on the 16th floor of the prestigious Evolution building in the heart of Calgary’s vibrant East Village. This sophisticated residence boasts breathtaking panoramic views of the majestic Bow River, providing an unparalleled executive living experience in one of the city’s most sought-after locations. Upon entering this well-appointed condo, you’ll be greeted by an open-concept living area, perfect for entertaining guests or spending quality time with your loved ones. Large floor-to-ceiling windows flood the space with natural light, emphasizing the beauty of the surrounding riverfront landscape. The modern kitchen is a chef’s dream, equipped with UPGRADED high-end stainless steel appliances, sleek Coraine countertops, ample cabinetry, and an inviting breakfast bar, making meal preparation a delightful experience. The condo offers two generously sized bedrooms, each with large closets and floor to ceiling windows that offer fantastic river and city views along with an abundance of natural sunlight. The primary bedroom boasts an ensuite 5PC bathroom, complete with a luxurious bathtub, a separate glass-enclosed shower, and elegant fixtures. One of the unique features of this condo is the den, which can be utilized as a home office, study, or even converted into a cozy guest retreat. The den is a perfect environment for productivity or relaxation and comes fully equipped with built in storage solutions included with the condo! This stunning condo is ideally situated in The East Village, which is one of Calgary’s most upscale, trendy, and vibrant neighbourhoods. An experience like no other – where urban living meets natural beauty! This premier community is known for its dynamic arts scene, lively entertainment options, and an array of restaurants, cafes, and boutique shops. The Bow River pathway system is at your doorstep, inviting you to explore the scenic trails and enjoy endless options of outdoor act ivities. With easy access to public transportation and major roadways, the entire city is within your reach! Come explore everything this beautiful condo and building has to offer. The building goes above and beyond to cater to its residents’ needs, offering a range of exceptional amenities including Concierge Services & 24hr Security, Party Room, TWO Fitness Facilities, Sauna and Steam Room, Roof Deck with BBQ Area & Garden Lounge. Don’t forget the building is Pet Friendly too! Perfect for your fur babies they will absolutely love the friendly building staff and local amenities like the off leash dog park which is only a 2 min walk from the building! Don’t miss the chance to call this exquisite 2-bedroom condo your home! Schedule a viewing today to experience luxury living at its finest! For more info check out our YouTube Video on this property by clicking the link. (id:40616)
25 Elgin Meadows Green Se
Calgary, Alberta
RARE FIND | RENOVATED HOME | GORGEOUS 2 BDRM LEGAL CARRIAGE SUITE | SEPARATE SIDE ENTRANCE | This incredible home is nestled in a quiet location in McKenzie Towne & close to all amenities! Renovated throughout, this home showcases a brand new kitchen including appliances, full height cabinetry, quartz counter tops, custom backsplash, plumbing & lighting fixtures, plus a cenral island & corner pantry…all of these elements combine to create a beautiful & functional space that is great for entertaining. There is a spacious dining area, just off the kitchen, a flex room that could be used as a den, and a large bright living room with gas fireplace finished with a custom tile surround & dramatic feature wall! Completing this main level is a 2pc powder room & a laundry room…both at the rear of the home that leads to the backyard, detached garage & legal carriage suite. The staircase to the upper level has brand new carpet, while the remainder of this upper level has brand new tile & hardwood throughout. The large bonus room, with a charming balcony, is an ideal space for a family/games room. The Master bedroom offers a walk-in closet & an elegant, fully renovated ensuite complete with dual sinks, free standing tub & a curbless tile shower (glass to be installed). 2 additional bedrooms & the beautifully renovated main bath finish this space. There is a separate side entrance allowing for private access to the unfinished basement. The legal carriage suite is unbelievable…built atop the oversized double garage with ICF foundation walls (insulated all around, 4″ rigid & 2″ insulation under slab), this legal suite is designed to impress…plus the concrete floors offer infloor heating! The stunning kitchen is complete with an abundance of full height cabinetry, built-in fridge, induction cooktop/stove, built-in fridge & freezer drawers (in island) & gorgeous leathered quartz countertops! The living room features a gas fireplace with a fabulous cu stom tile surround, feature wall & built-in drawers for additional storage. The primary bedroom is generous in size, the second bedroom (currently used as an office) has the stacked washer & dryer & there is a full 4pc bathroom. You will love all the amazing custom details throughout…industrial pipe shelving, coat rack & wine storage; modern 2 tone cabinets, undermount sinks, “vault” style interior doors…plus…an interior staircase to the heated, oversized double garage. The south facing backyard is no maintenance with a stamped concrete patio…perfect to enjoy on a warm afternoon! (id:40616)
4 Oakbury Place Sw
Calgary, Alberta
Welcome to this modern detached Bungalow in the desirable South West community of Oakridge. With many renovations completed in the last two years, there is approx. 2000 sq ft of living space. As you enter the home, you notice the open floor plan with brand-new laminate flooring, new appliances and natural light to brighten up the space. As well, there are new kitchen cabinets, quarts countertops, kitchen island with room for 2 bar stools. This open concept refreshes the original design and boosts a spacious living room that is perfect for entertaining guests. If you choose to enjoy the sun, you can step into a huge size back yard, fully fenced with patio and mature trees. The main level features a primary bedroom with 2 piece en-suite, a 3 piece bathroom beautifully finished and 2 more bedrooms. The basement opens into the living area, luxury vinyl plank flooring throughout with wet bar including stainless steel fridge. Both bedrooms have egress windows, full 3 piece bathroom, separate laundry, separate entrance. The basement can become an ideal space for guests or Airbnb to generate extra income. Located close to bus stops, shopping centres, South Glenmore and Fish Creek Parks, schools and easy access to the ring road. (id:40616)
2703 1 Avenue Nw
Calgary, Alberta
This West Hillhurst custom-built DETACHED home, crafted by Fine Home builder Mairen Home, is offered as the LOWEST priced home of its size, w/ nearly 3,500 sq.ft of usable living space – an incredible opportunity to own such a large home in one of Calgary’s best communities, while providing budget so you can update the home as you desire! This exquisite 2+1 bedroom (+ flex space) home is ideal for busy professionals – being minutes to your downtown office, the Foothills Medical Center, AB Children’s Hospital, U of C, SAIT & so much more! This home is situated in the BEST pocket of West Hillhurst, being just ½ a block to the Bow River pathway system. This home can also & easily be converted into a 5-bedroom home. The curb appeal draws you in, with stained wood siding, stucco & accented by natural stonework. This home sits on a 41 ft. lot, which provides for more Sq. Footage inside of this impressive home, compared to many of the newer infills. The main level of this home showcases pure exquisiteness & functionality. Natural hardwood floors run the span of this level. Open-concept living, with a large sit-at kitchen island is an entertainer’s dream, complimented by top-end appliances w/ natural-gas range stove & wine fridge. The large formal dining room at the front is perfect for dinner parties! At the back of the home is a large living room, featuring the first of 3 fireplaces in the home! The mud room was designed perfectly with access to the detached 2-car garage. A pleasant 2-pc powder room completes this level. The natural millwork staircase & hardwood floors lead upstairs, basked in splendid light with windows, skylights, & LED staircase lighting. A flex-room (which can easily be converted into a bedroom) separates the bedrooms. The bedroom on the front features builder-grade closet, with built-ins (as with all the closets in the home). A stunning 4-pc bath is next to this bedroom. The southern-facing primary bedroom is a luxurious place to relax where you ca n catch a glimpse of the Bow River, enjoy another fireplace, huge walk-in closet w/window & a remarkable ensuite bathroom with double vanities, deep soaker tub, & large glassed walk-in STEAM shower. TOP-floor laundry completes upstairs. Heading to the STUNNING basement, complete with 3-zone in floor slab heating. The builder-finished basement features a THIRD fireplace, massive stunning bar with showcase wine cabinets, dishwasher & bar fridge. The home gym (easily converted to another bedroom), along with another HUGE bedroom are both perfectly situated across from a beautiful full 4-pc bathroom! The exterior encapsulates this stunning home. The low-maintenance back yard is ideal for busy professionals: a beautiful place to relax, yet not needing hours of upkeep. The backyard saw recent updating, including: outdoor lighting, multi-level decking, privacy screening, built-in planters, multi-zone irrigation, stunning custom-built pergola with gas fire bowl & new mature trees. Central AC completes this home! (id:40616)
238 Cranford Park Se
Calgary, Alberta
OPEN HOUSE SAT MAY 4 @ 2:00 PM – 5:00 PM – Step into this STUNNING two-story semi-detached residence, nestled in Cranston, one of the most desirable neighborhoods in SE Calgary. METICULOUSLY maintained, this home boasts a plethora of features certain to impress even the most discerning buyer. With 1,124 sq ft of main living space, 2.5 bathrooms, three generous bedrooms, 9 ft ceilings, a thoughtfully crafted open floor plan, this residence offers both comfort and practicality. Upon entering, you’ll be welcomed by a warm open living area seamlessly integrating the kitchen, dining, and living spaces, creating the perfect setting for hosting gatherings with loved ones. The kitchen itself is a haven for CULINARY enthusiasts, outfitted with modern stainless steel appliances, high-quality white shaker cabinetry, PREMIUM quartz countertops, ample storage, and a stylish island serving as the focal point. The kitchen leads out to a spacious backyard and patio and pergola area, providing an ideal spot for outdoor dining, relaxation, and soaking in the natural beauty with no rear neighbors. Moving to the upper level, the LUXURIOUS primary bedroom retreat offers ample space for a king-sized bed, expansive wardrobe, and a stunning 3-piece ensuite bathroom. Completing the upper level are two additional generously sized bedrooms, suitable for children, guests, or a home office, along with a full 4-piece main bathroom. The basement level was recently completed with a MASSIVE recreation/media space and large laundry/utilities room. Additionally, the property features a private backyard, PERFECT for hosting summer gatherings or enjoying tranquil moments in your own oasis. Fully fenced for privacy and safety, this yard adds to the allure of the home. A BRAND NEW Oversized Detached Double Garage completes this lovely property. Located in a VIBRANT community with convenient access to nearby shopping centers, offering an array of retail, dining, and entertainment options, this home presen ts an ideal blend of comfort, style, and convenience. Don’t miss out on the chance to own this exceptional property – BOOK YOUR PRIVATE TOUR TODAY!! (id:40616)
105, 6800 Hunterview Drive Nw
Calgary, Alberta
Open House Saturday May 4th 12pm-2pm A incredible opportunity to live in one of the largest 2 bedroom 2 bathroom corner units at The Pavillions. This bright and beautiful home offers an open floorplan plan that was thoughtfully designed for added comfort and privacy. Special features include a large living room offering big windows and a cozy gas fireplace, large primary bedroom with 3-piece ensuite, spacious kitchen with large window overlooking the green space, in suite storage and laundry and a fabulous large covered outside patio for those that love to have a private and inviting outdoor area complete with a gas hookup and an large storage locker. This lock-and-go suite also comes with a secure underground titled parking stall with the ability to add extra storage in front of the stall. Additional amenities of this friendly and well managed building include a car wash, social room that can be booked for special events and bike storage, wide hallways and fantastic guest parking located just out the front doors. The Pavillions is conveniently located on the west side of Huntington Hills and only steps from Nosehill Park and walking distance to schools, shopping and transit. You can also enjoy the neighbouring Thorncliffe Community Centre with bowling lanes, ice rink, racquetball and lounge. This property is an excellent long term investment as it is a perfect fit for a downsizer, investor or a first-time homebuyer. (id:40616)
4840 Montana Crescent Nw
Calgary, Alberta
**OPEN HOUSE SATURDAY, MAY 4 from 11:00 – 1:00** Premium development opportunity in a premium location! This large lot offers an excellent redevelopment opportunity and is zoned RC1 which allows for many options for redevelopment, with much redevelopment already occurring on the street. The massive flat lot presently boasts mature landscaping, with a detached garage in the back. The existing home features two bright bedrooms, living room, dining room and 4 piece bathroom upstairs, with finished area downstairs including utility room, two additional finished rooms that could function as dens or reading rooms, along with a huge family room, and is built on cinder block foundation. This property is in a fantastic location on a great street, and is located within walking distance to Market Mall, transit, and The Children’s Hospital, and is close to river pathways, the Foothills Hospital and University of Calgary. With easy access to downtown, all amenities, and the mountains, the location can not be beat! Book your showing today – this property will not last long with the potential it offers! (id:40616)
20 Auburn Bay Close Se
Calgary, Alberta
Welcome home to this beautiful, bright & spacious 1261+ SF end-unit townhome in Auburn Bay. You will immediately fall in love with the stunning color palette and design choices already completed for you – move in! Rich in color, you are welcomed by a spacious family-approved living area with 12′ high ceilings, laminate floors & sunny west exposure with views of the streetscape. A great open kitchen & dining area features a chef’s kitchen. It’s upgraded with the following features: open-to-below nook view, Granite, three east-facing windows, undermount stainless steel sink, modern maple shaker cabinetry, peninsula island with eating bar & sleek stainless steel appliances. Upstairs, you’ll enjoy the sizeable dual primary bedroom suite(s) on the top floor featuring generous walk-in closet(s) along with a private 4-piece ensuite(s). The laundry room and open staircase complete this level. The lower level offers you lots of storage, the rear entry to your attached double garage. Immaculately maintained with excellent design choices, you will love this home! Nicely located in the center of the lake community and very close to all amenities: CBE and Catholic schools, Transit, Tim Hortons, Stoney Trail, South Pointe Hospital, Hotel, Movie theater, YMCA, Shopping, Parks, dog parks, toboggan hill, daycare, and playgrounds. Quick possession date available. Don’t miss this opportunity. Call your friendly REALTOR(R) to book your viewing right away! (id:40616)
425 11 Street Nw
Calgary, Alberta
OPEN HOUSE SUNDAY, MAY 5TH FROM 11 AM – 1 PM. Nestled in the established neighborhood of Hillhurst, this charming 1950s bungalow has been thoughtfully updated, exuding timeless elegance and offering over 2,200 sq ft of meticulously crafted living space. Stepping inside, the main level greets you with new hardwood floors and graceful curved archways, setting the stage for a blend of classic charm and modern comfort. The heart of the home unfolds in the spacious living room, where a cozy fireplace, built-in shelving, crown moulding, and a timeless stucco ceiling create an inviting atmosphere for gatherings. Adjacent, the formal dining room provides ample space to entertain guests, comfortably seating six, and offers seamless access to the tastefully renovated kitchen. Boasting new flooring, cabinets, countertops, and stainless steel appliances, including a gas stove, the kitchen is as functional as it is stylish. Completing the main level are three generously sized bedrooms and a refreshed 4-piece bath, providing comfort and convenience for the entire household. Descend to the basement to discover additional living space, including a sprawling family/media room, a fourth bedroom, a convenient 3-piece bath, and a practical laundry/utility room. Noteworthy features of this home include fresh paint, new windows, window coverings, inner weeping tile, and a sump pump, ensuring both aesthetic appeal and structural integrity. Outside, the expansive west-facing backyard beckons for outdoor enjoyment, with access to a single detached garage providing convenience and storage space. Perfectly situated, this residence offers unparalleled convenience, mere steps to Riley Park and Hillhurst/Sunnyside Park, within walking distance to trendy Kensington shops and restaurants, and close to schools, shopping centers, public transit, Bow River pathways, and the vibrant downtown core. (id:40616)
55 Riverbend Drive Se
Calgary, Alberta
Welcome to this bright and spacious 1052sqft BUNGALOW in sought after Riverbend. This incredibly well maintained home is neat and tidy and offers 3 bedrooms + 1 down (non-egress), 2.5 baths including a 2pc ensuite, fully developed basement and an oversized double detached garage. Every detail has been attended to including all new siding and roof on both the house and garage (2024), new windows, newer tile in the entry way, kitchen, dining room and main bathroom, new sinks, toilets, tub and surround in the main floor bathrooms (2019), newer back door, new storm door (2012) and newer hot water tank (2017), new garage door & opener (2023), new door locks (2024) AND NO POLY-B! All of the major things have been done so you can focus on adding your personal touches to the interior. The main floor features a large living room with big windows and lots of natural light, open kitchen with plenty of counter space and a big dining area to enjoy meals with family and friends. The master bedroom is huge and has a convenient 2 pc ensuite. Two more good sized bedrooms and an updated 4pc bath complete the main floor. The lower level is fully finished with a big recreation/family room, a bar area and another bedroom (no egress) with 3pc ensuite and walk in shower. There is also a large laundry room with a convenient 2nd refrigerator, storage room and a workshop. Outside you will find a nice private west facing backyard with low maintenance landscaping that’s fully fenced. The huge deck extends the length of the house and is partially covered extending your outdoor living space, it’s the perfect spot to relax and entertain. The oversize double detached garage with new door and opener gives you a place to keep all of your stuff with room to spare! Fantastic location, walk to schools, parks, shopping, restaurants, transit, the Community Center and beautiful Carburn Park with picnic areas, canoeing, skating and the Bow River with miles of walking and biking paths. Popular Sue Higgins Off Leash Dog Park is just a short distance away. With quick access to major road ways getting around the city and to the mountains is a breeze! There is so much opportunity in this home, come and see it before it’s gone. (id:40616)
363 Ashley Crescent Se
Calgary, Alberta
***OPEN HOUSE 2:00-4:00PM SATURDAY MAY 04,2024*** This gorgeous 5 bedroom bungalow has been completely renovated and beautifully updated with the addition of an illegal basement suite perfect as a rental opportunity or for multi-generational living! Great curb appeal with neutral paint colours, a modern aesthetic and mature trees provide a show stopping first impression. The meticulously updated main floor features stylish décor, designer lighting, hardwood flooring and large sunny windows spilling in natural light. Unwind in the inviting living room in front of the sleek fireplace while clear sightlines encourage unobstructed conversations. The custom-crafted kitchen invites culinary exploration boasting 2-toned cabinetry paired beautifully with stainless steel appliances. All 3 bedrooms on this level are spacious and bright with 2 full bathrooms adding to your comfort and convenience. A chic laundry and mudroom perfectly combine style with function. Separate laundry and separate entrances provide the ultimate privacy between the main level and the illegal basement suite. This lower level has also been stunningly updated creating a versatile space for more family space but thanks to the addition of a full modern kitchen and smart floor plan is also ideal for an illegal rental suite, for extended family members or older children still living at home but needing a little more privacy. Featured on this level are updated lighting and flooring, a large family room, a newly added crisp white kitchen, 2 bedrooms and an updated bathroom. The massive west-facing backyard has several ways to enjoy the outdoors hosting barbeques on the upper deck or gathered around the firepit on the paver-stone patio. Lovely garden beds have been incorporated as well as hedges for privacy. Parking will never be an issue thanks to the oversized double detached garage and additional parking pad with room for an RV. This outstanding home has everything on your wish list plus an unbeatable location in Acadia with several great schools, an off-leash park and the always popular Acadia Recreation Complex with an indoor skating rink, curling, squash and racquetball courts. Mere moments away are the river, Chinook Mall, Deerfoot Meadows and a quick commute downtown! (id:40616)
514 Redstone View Ne
Calgary, Alberta
Welcome to your dream home! This stunning End Unit townhome with Walk out Basement, boasts luxury and convenience at every turn. Situated in a prime location, this property offers the perfect blend of comfort and style. As you step inside, you’re greeted by a spacious main level featuring 9-foot ceilings and an abundance of natural light. The open-concept floor plan seamlessly connects the living, dining, and kitchen areas, creating an ideal space for both relaxing and entertaining. The gourmet kitchen is a chef’s delight, showcasing granite countertops, modern cabinets, and a stylish tile backsplash. With full upper cabinets reaching the ceiling, soft-close drawers, and doors, this kitchen offers both elegance and functionality. Enjoy breathtaking views from your west-facing backyard, complete with a lovely deck off the main level. Perfect for summer barbecues or simply unwinding after a long day. Upstairs, you’ll find a spacious primary bedroom with an en-suite bathroom and a large walk-in closet, providing a serene retreat at the end of the day. Two additional bedrooms, one with vaulted ceilings, and a second full bathroom offer ample space for family or guests. The walk-out basement awaits your personal touch, with rough-in plumbing and rough-in air conditioning, providing the opportunity to create the ultimate recreation or living space. Step outside to your fully fenced backyard, complete with a gate leading to the pond and walking paths beyond. Conveniently located near major roadways, shopping, and restaurants, this home offers easy access to everything you need. Plus, with a single-car garage equipped with a space heater, you’ll always arrive home to comfort, no matter the season. Lots of visitor parking right across from this home and a playground just steps away. Don’t miss your chance to own this exceptional property. Schedule your private showing today and make this your forever home! (id:40616)
5016 22 Street Sw
Calgary, Alberta
*Visit Multimedia Link for full details* ATTENTION BUILDERS, DEVELOPERS & INVESTORS! FULL SIZE 50′ x 120′ R-C2 LOT IN ALTADORE! Here is a great opportunity for a full-size development lot in Altadore, one of Calgary’s most desirable inner-city communities. Facing directly onto green space, this property is just a short 16 min walk from Mount Royal University and within a 5 min drive or 25 min walk of numerous shops, services, recreational facilities and multiple schools. This is a great opportunity to develop two detached or semi-detached infills with or without basement suites. Or, seek a rezoning and build townhomes – this location works well for either! One of the few remaining lots on this block with green space right out front, this property would also offer some great MOUNTAIN VIEWS from a second or third storey. The existing home is a 50’s era bungalow with illegal basement suite – easily rentable while you do up plans and get your permits for development. The upper 2-bed unit offers hardwood floors, large living and dining rooms, full kitchen with breakfast nook, and 4-pc bath. The lower level contains an illegal 2-bedroom suite (windows may not meet current egress requirements), providing an opportunity for additional rental income. A large storage room and shared laundry complete the lower level. The property also has a sizeable backyard, detached garage, and carport. Altadore is renowned as one of Calgary’s most desirable inner city communities, chock full of amenities, parks and schools. Commuting downtown or throughout the city is a breeze thanks to quick access to Crowchild Trail and Glenmore Trail. If you’re seeking a redevelopment project in a prime location or looking for an investment property with great development potential, this listing offers an ideal solution. (id:40616)
182 Panatella Circle Nw
Calgary, Alberta
***Open House -Sunday May 5th, 11:00-12:30pm*** **A rare find in Panorama Hills! This Walkout Bi-level has over 2,100 sq ft of developed living space on a 7,443 sq ft lot! This home has many great features and has been recently painted throughout. The main level has new laminate flooring, vaulted ceilings, ceiling fan and built ins. The large windows throughout allow the natural light to shine through. All 3 bedrooms are located upstairs. The primary has an ensuite and walk in closet. The kitchen has a pantry, island with breakfast bar, main floor laundry closet with stacked washer/dryer, and French doors to the balcony. The balcony is low maintenance and is the perfect space to relax and enjoy your evening. The lower level is a fully finished walkout which exits to a large concrete patio stone area with tons of privacy. The lower level is perfect for a family and entertaining a good size crowd. There’s a gas fireplace, 4 pce bathroom, wet bar with a full size fridge, dishwasher and a large electric grill with a roof ventilation system. With “in floor” heating, this area is warm and comfy. The huge yard has a built in shed under the patio for your work area or equipment and another shed to store your patio furniture etc. The yard has always been professionally maintained and has a sprinkler system. The fence and gate have just been painted and given a new life! The oversize, double garage not only has a heated garage pad, but the driveway does as well! A secondary suite would be subject to approval and permitting by the city/municipality. This home is close to Vivo Family Centre, shopping, schools, walking paths and is perfect for a busy family or anyone that loves to host the perfect get together. (id:40616)
35 Saddlemead Green Ne
Calgary, Alberta
Step inside this beautifully maintained family home in the vibrant community of Saddle Ridge. This inviting residence offers a perfect blend of comfort, functionality, and style while providing an ideal setting for modern family living. As you enter the home you are welcomed by a spacious family room with oversized windows, a gas fireplace and luxury vinyl plank floors. Walking into the kitchen you will find solid oak cabinets, upgraded appliances a breakfast bar and a corner pantry. Completing this level is a spacious dining area perched next to a sunny west facing window, a den perfectly suited for a home office, a convenient powder room and main floor laundry. Heading upstairs you’ll find a primary bedroom large enough for a king size mattress with ample closet space and a 4 piece ensuite. Your second bedroom also provides enough space for a king sized bed for guests, another 4 piece jack and jill bathroom that leads you to your third bedroom on this level. The basement is unfinished and waiting your final touches with roughed plumbing for a wet bar! The sunny west facing backyard is perfect for family gatherings or space for kids to play and, if you need more space there is a new soccer field and playground just a stones throw away. Completing this home you have an oversized double detached garage with vaulted ceilings and additional 40 amp panel. For peace of mind this home offers numerous mechanical and cosmetic upgrades including: furnace (2022) hot water tank (2017) new vinyl windows, roof and siding (2020), A/C (2022) flooring (2020), dishwasher (2024) completed with water softener and reverse osmosis system. (id:40616)
55 Skyview Shores Court Ne
Calgary, Alberta
Welcome to this Beautiful house located in highly desirable community Skyview Ranch! Featuring quiet cul-de-sac location, close to all amenities, schools & parks. Large pie-shaped lot with lot of green space, fenced and paved entrance all the way to the patio. With over 1700 sq. ft. of living space, this house features 4 bedrooms & 3 1/2 Bathrooms, Basement is fully finished with a Large Bedroom, 4pc Bathroom, Wet Bar & a good size rec room. The bright open main level features large open living room with Gas Fireplace and built-in storage, hardwood flooring, 9 ft ceiling, modern kitchen with Stainless steel appliances, Gas range, corner pantry, Pull-Out Garbage Bin Cabinet & Granite Countertops. Central Air Conditioning. Spacious Dining area. Other main level features include Laundry & 2pc Bath. Upper floor has Good size Bonus room with built-in desk perfect for everyday work/play & relaxation. Luxurious Master Suite with walk-in closet & 4pc ensuite, 2 additional bedrooms & Full Bathroom. A great opportunity for your family to call this place home! (id:40616)
39 Silverado Crest Place Sw
Calgary, Alberta
Discover the epitome of luxury living in this immaculate residence, where every detail exudes quality and style. Boasting over 4000 square feet of meticulously crafted living space, this home is a testament to refined elegance. Nestled against a serene environmental green space, prepare to be captivated from the moment you step through the door.Upon entry, the welcoming foyer sets the stage, leading you into a realm of upscale upgrades and thoughtful design elements. Enhanced with 8’ doors and wide plank engineered hardwood flooring, the interior draws you in with a sense of sophistication. A main floor office awaits beyond double French doors, offering a secluded space for productivity.The heart of the home lies in the gourmet kitchen, where culinary aspirations come to life amidst full-height cabinets, two-tone cabinetry, and a stunning backsplash. Naica quartzite graces the expansive island, while premium KitchenAid appliances elevate the culinary experience. A butler’s pantry, complete with a beverage fridge and ample storage, adds a touch of practical luxury.Entertaining is effortless in the dining area, where large patio doors welcome you to the outdoor oasis. Step onto the composite deck, enveloped by lush greenery, or gather around the stone patio with a firepit and pergola, perfect for soaking in the sunset.The living room invites relaxation with a cozy gas fireplace, adorned with tile to the ceiling—a fitting centerpiece for cozy evenings. Upstair tranquility awaits in the sprawling bonus room, boasting soaring ceilings with expansive windows..Retreat to the primary bedroom sanctuary, complete with a private balcony overlooking nature’s splendor. Indulge in the spa-like ensuite, featuring a tiled shower, soaker tub, and expansive walk-in closet with built in shelving. Three additional bedrooms offer comfort and versatility, while a convenient laundry room simplifies daily routines.Unwind in the basement retreat, boasting an expansive rec room i deal for movie nights or entertaining guests with the wet bar. An additional bedroom, gym area, and storage space complete the lower level, offering endless possibilities for recreation and relaxation.Outside, a heated 3-car garage with epoxy flooring and organizational systems awaits, alongside an exposed concrete driveway. Additional upgrades include built-in speakers, central vac, air purifier, water softener, exterior gemstone lights, and kitchen water filtration.Conveniently located near amenities such as Sobeys, Shoppers, and dining options, as well as schools, parks, and recreational facilities, this home offers the perfect blend of luxury and convenience. Don’t miss the opportunity to make this exquisite property your own—schedule your viewing today. (id:40616)
159 Panamount Circle Nw
Calgary, Alberta
Behold this exquisite 2-storey abode nestled in Panorama Hills, crafted by Shane Homes, presenting “The Stratton II.” Feast your eyes upon its captivating floor plan, meticulously designed and lavishly upgraded, boasting the comfort of A/C throughout.This home features 3 bedrooms and 2.5 baths, complemented by a bonus room above grade. The kitchen is adorned with granite countertops and top-of-the-line stainless steel appliances. The primary bedroom offers an ensuite oasis with dual sinks, a vanity area, a corner tub, a standalone shower, and a spacious walk-in closet. The main floor hosts a generously sized living room warmed by a cozy gas fireplace.Venture downstairs to discover the fully developed basement, complete with a wet bar, a family room, an additional bedroom, and a full bath.Step outside to the fenced backyard, a haven for family gatherings, adorned with low-maintenance landscaping and a patio space ideal for entertaining. Enhancing the outdoor charm are custom features including a pergola, benches, cushions, and a fire pit table.Conveniently located near schools, transportation routes, Stoney Trail, Deerfoot Trail, grocery stores, shopping complexes, sports facilities, Landmark Theatre, restaurants, and parks, this home epitomizes both luxury and convenience. Book a showing today! (id:40616)
1113, 681 Savanna Boulevard Ne
Calgary, Alberta
This brand new, never-lived-in end unit on the main floor is ready to welcome you with open arms in Savanna II Condos.Featuring two bedrooms and two full baths, this stunning condo offers modern comfort and style in every corner. Comes with a NEW HOME WARRANTYIndulge in the convenience of on-site amenities, including a recreational area and a fully equipped gym, perfect for staying active and entertained. Also comes with a bike rack.Parking is a breeze with your titled parking spot in the underground garage, and pet owners will love the added convenience of the dog wash for their furry companions.What’s more, this unit boasts LOW CONDO FEES, making it an exceptional investment opportunity.Don’t let this opportunity pass you by, schedule your showing today and make this beautiful condo your own. (id:40616)
116, 369 Rocky Vista Park Nw
Calgary, Alberta
OPEN HOUSE SAT May 4th 12-2pm. Discover the perfect blend of comfort and convenience at 369 Rocky Vista Park NW #116, ideally located in the scenic community of Rocky Ridge in Calgary. This ground-floor condo, offering two bedrooms and two bathrooms, is a sanctuary of peace quiet private balcony.Upon entering, you are greeted by a living space that combines modern aesthetics with functional design. The private balcony offers a tranquil escape where you can enjoy quiet mornings or peaceful evenings. Each bedroom serves as a peaceful retreat, designed to ensure restful nights and bright mornings.Just steps away, the scenic walking path invites you to explore the outdoors, leading directly to the nearby Tuscany C-train station. This prime location offers unparalleled access to public transit, placing downtown Calgary and its numerous attractions within easy reach.Living here means being close to an array of amenities. The Crowfoot Shopping District is just a short drive away, providing a variety of shops, eateries, and entertainment options. Fitness and wellness are just around the corner at the YMCA at Rocky Ridge, which boasts state-of-the-art facilities. The proximity to major educational and healthcare institutions like the University of Calgary, Foothills Hospital, and Children’s Hospital adds to the location’s appeal, making it ideal for professionals and families alike.Accessibility is further enhanced by major thoroughfares such as Stoney Trail, Crowchild Trail, and the #1 Highway, connecting you to all corners of the city and beyond. Whether you are heading to the mountains for a weekend getaway or commuting to the city center for work, everything is within reach.This condo at 369 Rocky Vista Park NW #116 is more than just a residence—it’s a gateway to all that Calgary has to offer, encapsulating a lifestyle of convenience and charm. Book your viewing today! (id:40616)
12 Scenic Glen Crescent Nw
Calgary, Alberta
***VIRTUAL OPEN HOUSE IG LIVE SATURDAY MAY 4TH 12:30PM-1PM***IN-PERSON OPEN HOUSE SATURDAY MAY 4TH 1PM-3PM & SUNDAY MAY 5TH 2PM-4PM*** Welcome to your spacious retreat nestled in the heart of tranquility! This expansive 1,900 SQUARE FEET + BUNGALOW on a CORNER LOT in the desirable community of Scenic Acres boasts 5 BEDROOMS, providing ample space for both family and guests. As you step inside, you’re greeted by the warmth of two inviting FIREPLACES, perfect for cozying up during those chilly evenings. Stay cool all Summer with CENTRAL A/C. The Family room offers panoramic views of the surrounding mountains. The OFFICE/DEN offers a dedicated space for productivity or relaxation, ensuring your work-life balance is effortlessly maintained. Entertain with ease in the gourmet kitchen, equipped with modern appliances including a BRAND NEW KITCHEN AID GAS COOKTOP and BRAND NEW QUARTZ COUNTERS. The backsplash and several light fixtures are new as well. Escape to the large master suite, complete with a lavish ensuite including a large walk in shower & soaker tub. New quartz countertop has been added to the hallway bathroom as well as new sink and backsplash. With a finished basement offering additional living space including TWO ADDITIONAL BEDROOMS, the possibilities for customization are endless. There is a massive area in the basement for storage. Parking is a breeze with the OVERSIZED DOUBLE ATTACHED GARAGE, providing ample storage for all your outdoor gear and vehicles. This home offers TWO OUTDOOR SPACES. Enjoy your morning coffee on the 25 ft long front porch while enjoy the incredible mountain views. Take advantage of the 27 ft long backyard patio for larger get-togethers. Situated on a CORNER LOT, this home offers privacy and seclusion, while still being conveniently located near amenities and recreation. Conveniently located across the field from Ecole du Nouveau-Monde Elementary School and across the street from the Crowchild Twin Arenas. Commuting to downtown is easy being a short drive from the Crowfoot C-Train Station as well as all the shops, services and restaurants in Hawkwood. This location provides easy access to Stoney Trail and Crowchild Trail. Don’t miss your chance to call this stunning property home. Schedule your showing today! (id:40616)
403, 1717 12 Street Sw
Calgary, Alberta
Fantastic opportunity to own a renovated TOP FLOOR corner unit situated in the sought-after neighborhood of Lower Mount Royal. Located just steps away from some of Calgary’s best restaurants, shopping, pubs, and vibrant nightlife, this property and location has it all. This unit has a bright, open concept layout with hardwood floors, a gorgeous kitchen, stainless steel appliances, and a funky stainless steel sit-up bar. Adjacent to the kitchen is a spacious living room, with big bright windows. You’ll also love the generously-sized primary bedroom, complete with en-suite laundry/storage space, and four-piece bathroom. This condo is ideal as an investment property, will always easily rent out, but also could be a great way to get into the marker and enjoy as your very own. This unit is situated on the quiet back side of the building, and comes with one assigned parking stall, plus has free street parking. With its highly desirable location, competitive price point, and recent upgrades, this property has lots to offer! (id:40616)
512, 1540 29 Street Nw
Calgary, Alberta
Imagine the convenience and both time and cost savings (no parking fees!) of being able to walk out your door and across the street to the Foothills Medical Center and the new Calgary Cancer Center. There are very limited lower cost options with this proximity and demand will only grow. Use it for yourself or make a solid investment and rent it out to hospital workers or the steady flow of medical students that frequently inhabit the complex. Demand is usually no problem in Foothills Village with the amount of living space offered at the price point. Enjoy one of the best locations in the complex. It is a TOP FLOOR UNIT with a sunny SOUTH facing balcony facing the greenspace within the complex. A very clean move-in ready unit allows you to avoid the hassles of making improvements before you move in or put it up for rent. There are gleaming hardwoods throughout the entire unit including the bedrooms with tile in the bathroom. The open concept floor plan has a huge living room area, a kitchen with a generous island plus room for a decent dining area. Do your laundry in the comfort of your own suite. Enjoy the convenience of storage in suite and heat control for your own furnace. There is a very big south facing balcony that is actually a living space you can use. Keep both the sun and the snow off your car in the covered parking stall. The well-managed complex has undergone extensive recent exterior upgrades which have been paid for and the reserve fund is still a very healthy amount. Come and see for yourself today! (id:40616)
2219, 333 Taravista Drive Ne
Calgary, Alberta
Introducing this exceptional corner unit, one of the most spacious floor plans available at Taralake Junction! This residence offers over 982 sq ft of living space, featuring a wraparound NW facing balcony that provides stunning views and plenty of natural light. With ample space, this home serves as a serene haven amidst the vibrant cityscape.The unit features two generously sized bedrooms, a full-sized den, and in-suite laundry facilities equipped with a washer and dryer. The open concept layout seamlessly connects the modern kitchen which offers stainless steel appliances, including a new stove and refrigerator, as well as a stylish tiled backsplash, and new window coverings. This thoughtful design creates an inviting setting for entertaining guests or enjoying peaceful evenings in the cozy living area.The primary bedroom offers a full 4-piece en-suite bathroom and a walk-in closet, adding a touch of elegance to your daily routine. The second bedroom, located across the living area, is perfect for family members or visitors, and is adjacent to a second full 4-piece bathroom, providing added convenience.Natural light fills the living area from the expansive balcony, enhancing the overall warmth and charm of the space. This unit also includes an assigned parking space, and additional storage, ensuring both convenience and practicality for the residents.Located near John Laurie Blvd, and McNight Blvd, and several major shopping centers, offering residents easy access to amenities and city transit. With its well-designed layout, and convenient location, offering a truly comfortable lifestyle.Condo fees include water, electricity, heat, gas, landscaping, snow removal, lawn maintenance, and building insurance. Call or text to view this cozy abode, you will enjoy the lifestyle and easy accessibility to everywhere!*Some photos have been virtually staged* (id:40616)


