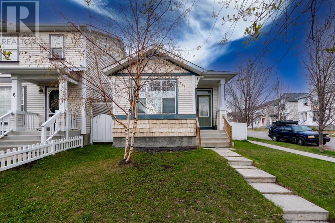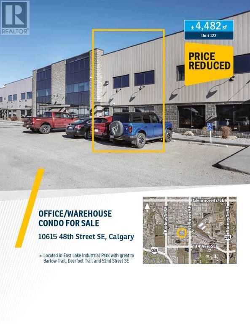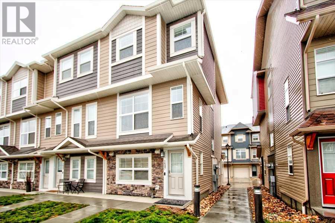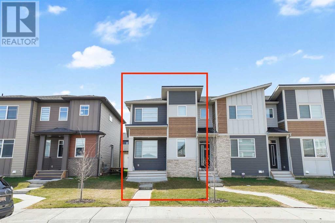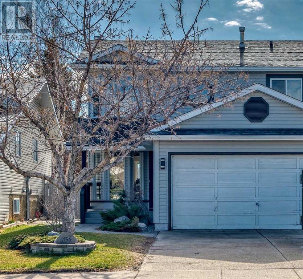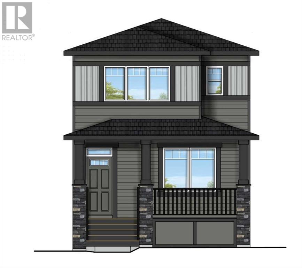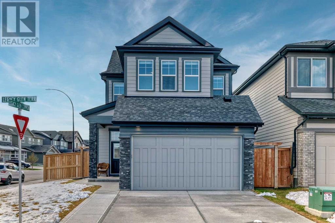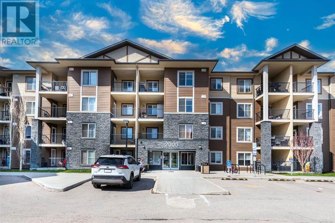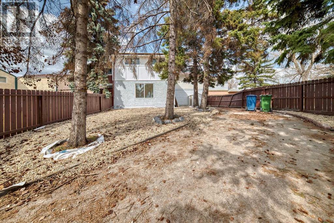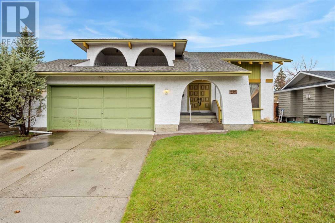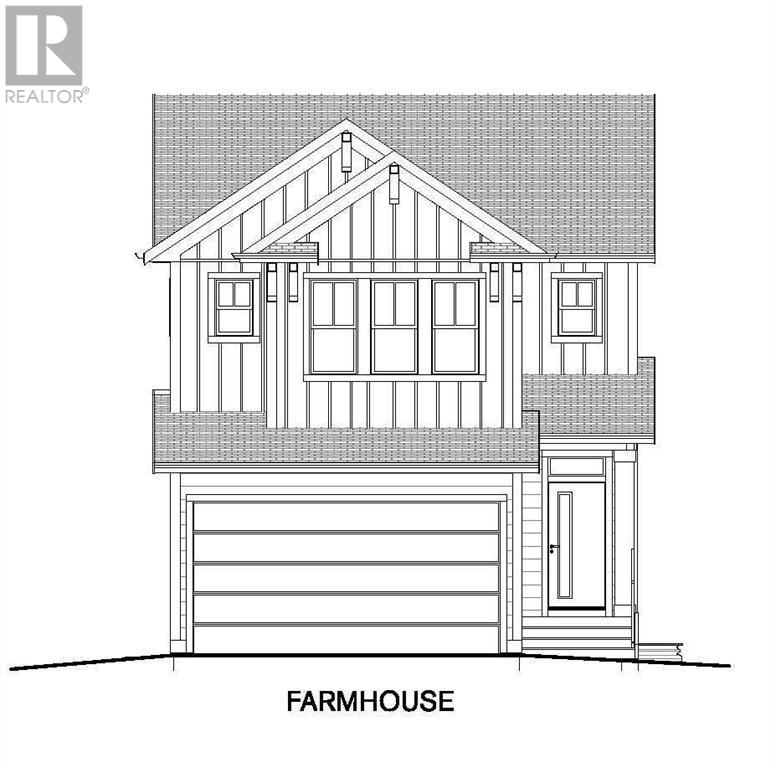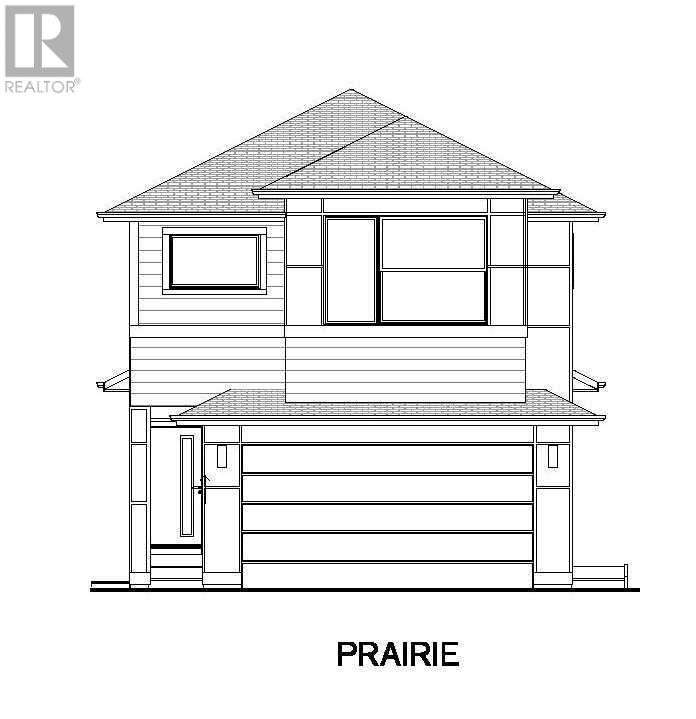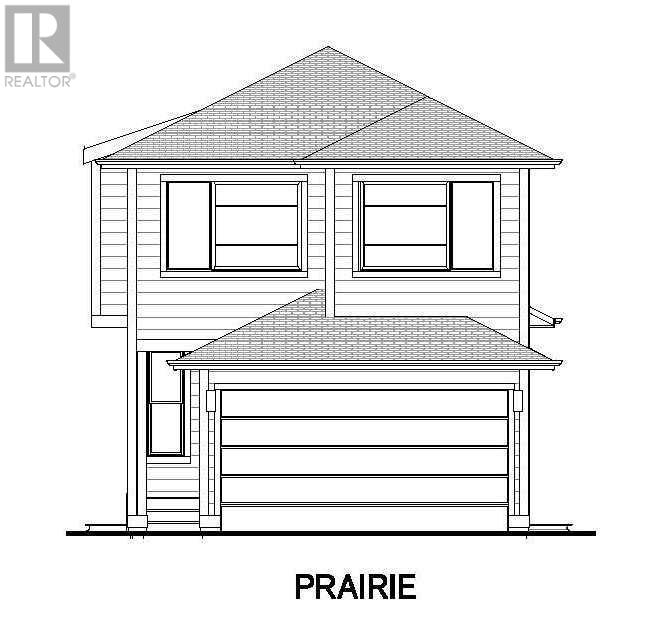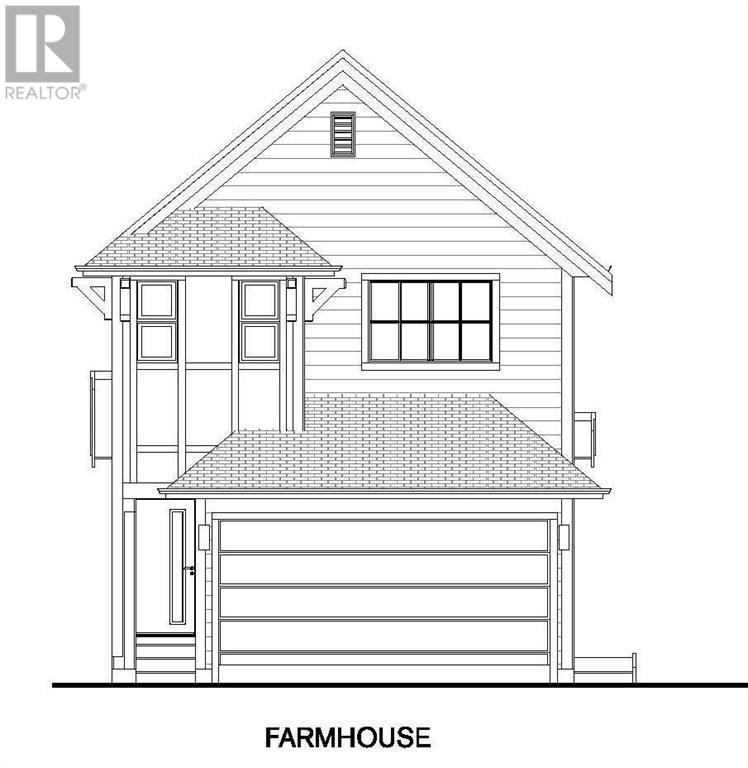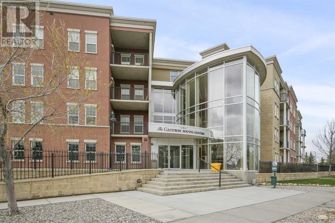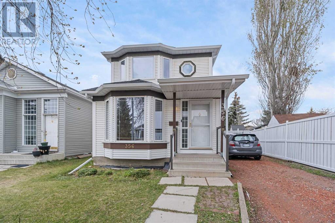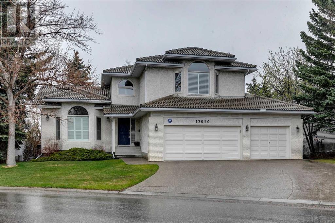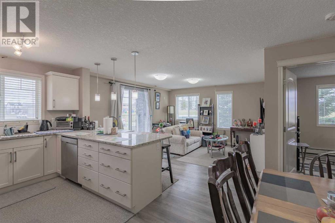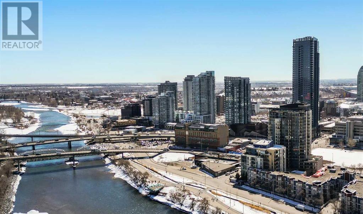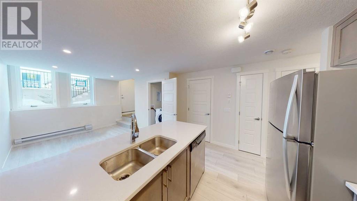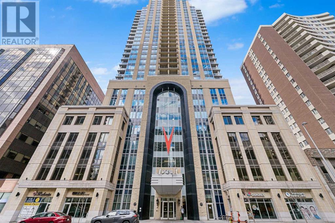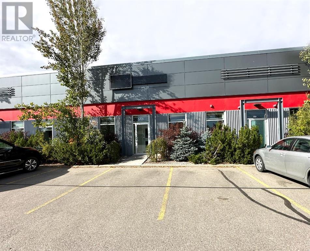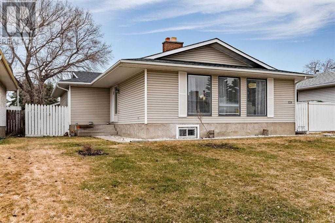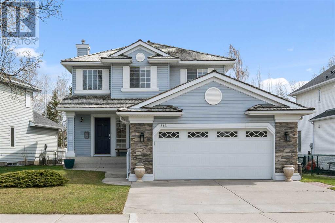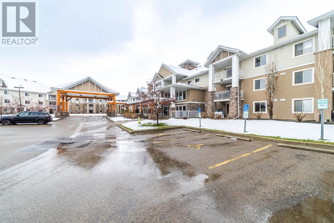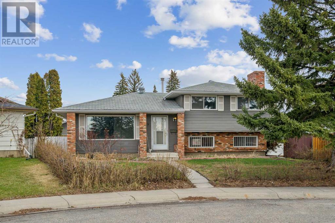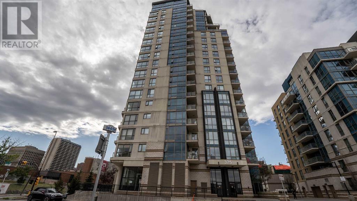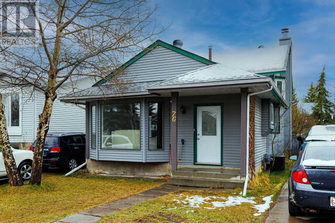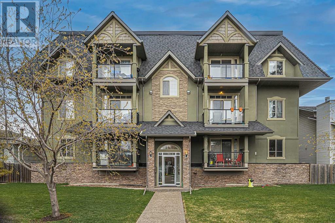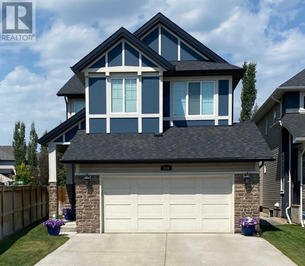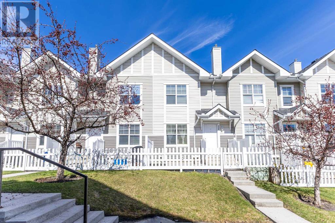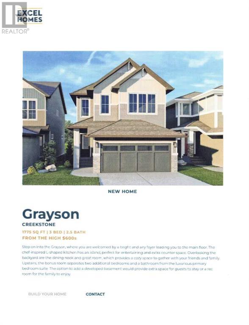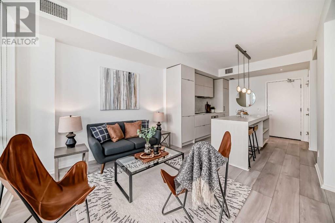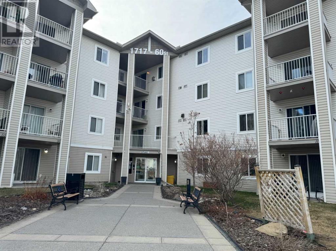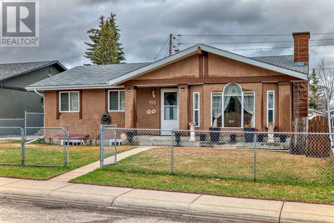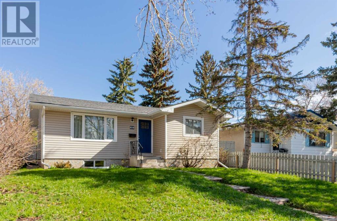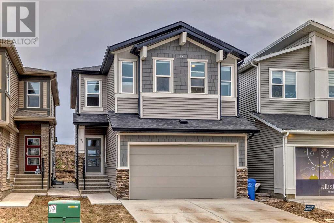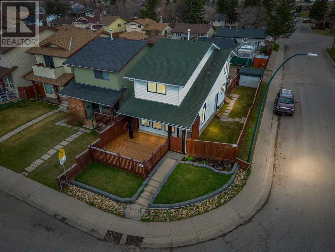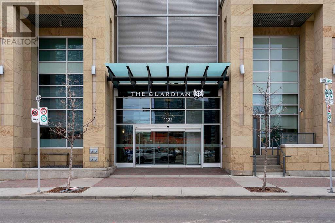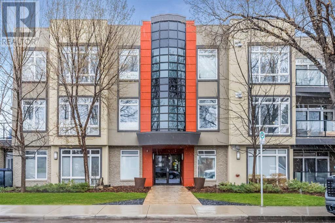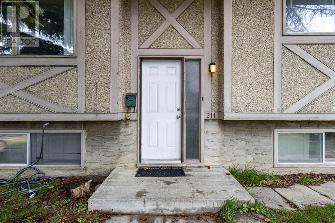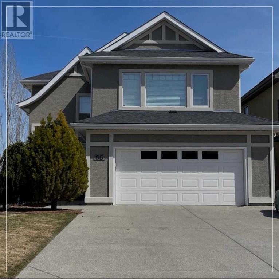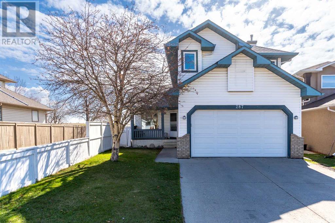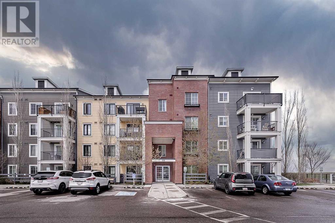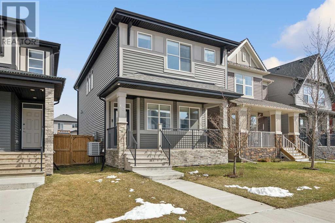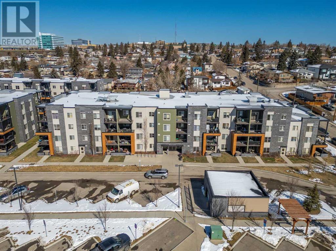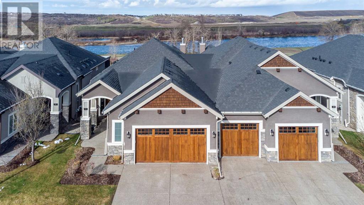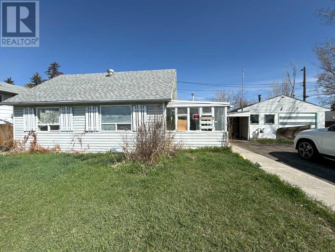LOADING
2 Prestwick Rise Se
Calgary, Alberta
Welcome to 2 Prestwick Rise SE, where modern elegance and luxurious amenities await. This impeccably maintained property boasts over $100k in renovations completed in 2022, ensuring both style and functionality.Step inside to discover the epitome of contemporary living. The main floor features engineered hardwood flooring, quartz countertops, and custom cabinets, creating a seamless blend of style and functionality. Prepare culinary delights in the kitchen, equipped with all stainless steel appliances, a gas burner stove, and a convenient garburator in the sink.Entertain with ease in the bright and airy living spaces, enhanced by luxury lighting fixtures and modern color themes. Natural light floods the home, accentuated by a skylight and upgraded blinds for privacy.Head downstairs to the basement, where entertainment reigns supreme. Host movie nights or game days in the cozy ambiance of the 4K projector home theater system with built in surround sound speakers, complete with a wet bar and fireplace for added comfort.Outside, enjoy the convenience of a heated double garage, a dog run, and RV trailer parking, perfect for outdoor enthusiasts. Fire up the grill with the gas BBQ line and entertain friends and family in style.With 3 bedrooms and 2.5 bathrooms, this home offers ample space for relaxation and rejuvenation. Whether you’re seeking luxury, comfort, or entertainment, this property has it all. Don’t miss the opportunity to call this your new home! (id:40616)
122, 10615 48 Street Se
Calgary, Alberta
**PRICE REDUCED $915,000 ($204 psf)**Now offered as vacant with 30 days notice****Warehouse Condo in East Lake Industrial Park For Sale**10615 48th Street SE, Calgary**Available for sale**±4,482 sq. ft. Unit 122**Office: ±1,129 sq. ft. (main fl.); ±1,129 sq. ft. (second fl)**Warehouse: ±2,224 sq. ft.**Loading: 1 (14’ x 14’) drive-in door (with overhead garage door opener)**Ceiling Height: 22’**SALE INFORMATION**PROPERTY TAXES: $19,140 / year**CONDO FEES: $798.34 / month **ASKING PRICE: $915,000 (id:40616)
1647 Legacy Circle Se
Calgary, Alberta
END UNIT WITH MORE WINDOWS.. Sunny bright south facing unit with main floor den and flex area, (with closet could be used for a spare bedroom). Immaculate vinyl laminate floors, dark granite counters with upgraded powder coated sink and full on stainless appliances. Tastefully decorated and cared for this home is clean in every corner. Rear single garage with it’s own man door entry which is dry-walled and insulated so it won’t be so cold in the winter..and with a built in work bench.. you can do a little work in here. This 2 bedroom unit is has two ensuite baths. Upstairs both bedrooms are are ample sized with the master having a 11 ft long walk in closet. Look closely at the photos and notice the well cared for one owner cabinetry with no water stains. The carpet upstairs is in excellent condition and was tastefully selected with this new modern style. Upper hall is accented by the east window in the stairwell so you won’t be searching for the lights during the day. The large deck off of the kitchen has a built in gas line so you won’t be running for propane in the summer. This property is move in ready, there’s nothing you need to do.. well priced with an attractive flexible possession. (id:40616)
195 Wolf Creek Avenue Se
Calgary, Alberta
OPEN HOUSE SUNDAY MAY 12TH BETWEEN 12PM-3PM. CORNER UNIT, NO CONDO FEE & 2 CAR GARAGE . Welcome to the newest & most beautiful community of Wolf Willow which is surrounded by nature itself. This beautiful 2022 built No Condo Fee townhouse Carries many qualities in it. On entering, you’re greeted by an open concept floor-plan with lots of daylight. On main Level there is a spacious living room facing front of the house & along with dining space and rear L shaped kitchen with island. Great size kitchen comes with ample storage & upgraded appliance package + a pantry space. Upper level has a big sized master bedroom with 3 piece ensuite & a walk in closet. Other 2 decent sized bedrooms shares a common bathroom. There is a separate good size laundry room on upper level. 2 Car Garage at the back side of the house is all ready to go. there is a decent backyard space as well. The Undeveloped basement has a great space to make a future 4th bedroom & bathroom and a rec space. Its a Lifetime NO CONDO FEE townhouse which is just steps away from the riverside, under construction plaza, Golf course & many more amenities. Book your private showing today!!! (id:40616)
9154 21 Street Se
Calgary, Alberta
Amazing , totally renovated home in the heart of Riverbend, Nothing left to do but move in. All new flooring throughout, new white cabinetry with quartz counters, new stainless steel appliances. Main floor has a welcoming open style with living room open to dining and kitchen. There is a garden door off the kitchen to the back deck and private backyard. Upper level comprises of 3 very generously sized bedrooms, primary complete with walk in closet and 3 pc ensuite.. Lower level is fully finished complete with a large rec room, den, bedroom and 3 pc bathroom. Double attached garage completes this lovely home. (id:40616)
156 Legacy Glen Place Se
Calgary, Alberta
Welcome to the Cypress by Look Master Builder! This stunning two-story home boasts 3 bedrooms, 2.5 bathrooms, and an array of desirable features. As you step onto the charming front porch, you’re greeted by an inviting entrance that leads into an open concept living space, ideal for entertaining guests or relaxing with family. The central kitchen is a chef’s dream, featuring a large island perfect for meal preparation and casual dining. Adjacent to the kitchen, the cozy living room offers warmth and ambiance with a fireplace. A convenient side entrance leads to stairs descending to the basement, where 9-foot ceilings and rough-ins await future development opportunities. The open-to-above staircase leads to the upper floor, where a spacious bonus room and a convenient laundry room await. The primary bedroom is a luxurious retreat, complete with an ensuite boasting dual sinks and a walk-in closet. Two additional bedrooms complete the upper level. Photos are representative. (id:40616)
6 Legacy Glen Terrace Se
Calgary, Alberta
Welcome to this stunning Jayman built home nestled on a sprawling corner lot, where luxury meets comfort and upgrades abound. Enter through the grand foyer boasting ample storage space and be embraced by the flood of natural light pouring in from the expansive windows of the living room. With soaring 9-foot ceilings and a cozy fireplace, the living room offers a welcoming ambiance for gatherings. From here, gaze out onto the backyard, providing ample space for outdoor activities, gardening, and summer bbq’s. With upgrades like air conditioning, a heated garage, underground sprinklers and a tankless hot water system this house boasts a ton of value! Prepare to be wowed by the gourmet kitchen, equipped with top-of-the-line stainless steel appliances, exquisite Rock Salt Quartz countertops, an upgraded lighting package with divine Maestro Laminate flooring throughout. The kitchen is a chef’s dream come true, perfect for creating culinary delights and the massive kitchen island allows you to entertain guests in style. Venture upstairs to discover a spacious bonus room, ideal for relaxation or family movie nights, along with convenient upper floor laundry facilities. The upper level also features three bedrooms, including a lavish Owner’s Suite boasting an ensuite with DUAL vanities, a generous walk in closet, a large soaker tub, and an oversized stand-alone shower. The spacious basement has roughed-in plumbing and the potential for additional custom living space in the future. Located in a prime location close to all major amenities, this home offers easy access to both the mountains and the city, providing the perfect balance of convenience and tranquility. Don’t miss your chance to experience the epitome of luxury living in this remarkable abode. (id:40616)
2216, 81 Legacy Boulevard Se
Calgary, Alberta
Welcome to your new haven in Legacy! Step into this immaculate 2-bedroom, 2-bathroom condo that epitomizes comfort, style, and convenience. Upon entering, the seamless flow of the open floor plan welcomes you into a space designed for modern living.The kitchen is a chef’s dream, boasting stainless steel appliances and elegant granite countertops. The spacious island offers both functionality and style, providing ample room for meal preparation and entertaining guests.Retreat to the master bedroom, complete with its own ensuite bathroom and a generously sized closet. The second bedroom is equally spacious, offering versatility as a guest room or office.Location-wise, this condo is unbeatable. Situated within walking distance to daycares, a diverse array of restaurants, a lively pub, and a plethora of shopping options, convenience is at your doorstep. Whether you’re a young professional seeking a dynamic locale, a small family craving community, or someone looking to downsize without compromising on quality, this home caters to all.Meticulously maintained and exceptionally clean, this property is move-in ready, awaiting the opportunity for you to start creating your own cherished memories. Don’t let this chance slip away – seize the opportunity to call this stunning condo your new home. Schedule a viewing today and step into your next chapter of comfort and convenience. (id:40616)
4320 4a Avenue Se
Calgary, Alberta
Welcome to your dream home in Forest Heights! This newly renovated two-storey gem boasts modern charm and impeccable craftsmanship. With three spacious bedrooms located upstairs and an additional cozy bedroom nestled in the basement, there’s ample space for the whole family to relax and unwind. The home features 2.5 bathrooms providing convenience and comfort for your daily routine. With over 1440 square feet of living space, every corner of this home has been thoughtfully designed to maximize both style and functionality. Step inside and be greeted by the warm ambiance of natural light flooding through the windows, highlighting the tasteful finishes and contemporary upgrades throughout. From the sleek hardwood flooring to the designer fixtures, no detail has been overlooked in this comprehensive renovation. Rest assured, all renovations have been completed with permits from the City of Calgary, ensuring quality and compliance every step of the way. Whether you’re hosting gatherings in the open-concept living area or preparing meals in the gourmet kitchen with brand-new appliances, this home is perfect for both entertaining and everyday living. Conveniently located in the vibrant community of Forest Heights, you’ll enjoy easy access to parks, schools, shopping, and more. Don’t miss your chance to make this exquisite property your forever home – schedule a showing today and experience the epitome of modern living! (id:40616)
219 Lake Moraine Place Se
Calgary, Alberta
GREAT RENOVATION OPPORTUNITY | BUILD EQUITY | CREATE YOUR LAKE BONAVISTA ESTATES DREAM HOME | Ideal renovation opportunity in desirable LAKE BONAVISTA ESTATES. This handyman special offers you a unique opportunity to get into an ideal location in the community at a great price, or to build some equity as an investment property. Opportunities abound in this 2 storey, beautiful floor plan with vaulted ceiling as you walk into the front door. 4 bedrooms on the upper level, & large principal rooms throughout the house to allow you to create your dream home in Calgary’s premier lake community. With the right investment, this is a lucrative opportunity for the right buyer. Lake Bonavista offers the best that this city has to offer: Abundant parks & green spaces; Access to Fish Creek Park; Fabulous shopping & restaurants; Great schools; & Excellent access to major roadways. Majestic, tree lined streets & family atmosphere give residents a much needed retreat from a hectic metropolis, while maintaining the convenience of city living. The jewel of the community are the two beautiful lakes including Lake Bonavista. Open to all residents & their guests, with walking trails, sports courts, & year round activities for the whole family. The Lake Bonavista Community Association operates the rec centre, with outdoor sports courts, 2 indoor ice rinks, gym, fitness studio, & a variety of meeting rooms. Enjoy family friendly events & recreational programs for all ages throughout the community. It’s no wonder people who come to this neighbourhood never want to leave. (id:40616)
75 Copperhead Grove
Calgary, Alberta
Indulge in the epitome of executive living within the heart of Copperfield, Calgary, with this stunning home. Offering over 2200 square feet of refined living space, this residence guarantees a lifestyle characterized by both comfort and sophistication. Upon arrival, prepare to be captivated by the expansive layout and upscale finishes that define this home. Vaulted ceilings create an ethereal atmosphere, suffusing each room with natural light. Ascend the staircase, adorned with chic railings that seamlessly marry modern design with timeless elegance. The upgraded kitchen serves as a culinary haven, boasting high-end appliances, sleek countertops, and custom cabinetry, making it perfect for entertaining guests. Retreat to the master suite, complete with a spa-like ensuite and a generously sized walk-in closet. Additional bedrooms offer flexibility for guests or a home office. Step outside onto the walkout patio and immerse yourself in the picturesque surroundings, perfect for basking in the vast Alberta sky. Situated in the vibrant community of Copperfield, this home provides convenient access to amenities, parks, and schools. Don’t let the opportunity slip away to own this exquisite residence—schedule a viewing today and embrace luxury living in Calgary! (id:40616)
79 Copperhead Grove Se
Calgary, Alberta
Step inside this recently constructed sanctuary, boasting three bedrooms and two and a half bathrooms spread across over 2400 square feet of luxurious living space. Crafted with meticulous attention to detail, this home exudes sophistication, promising a lifestyle of absolute opulence. Sunlight cascades into the living area, creating an inviting ambiance perfect for gatherings or moments of tranquility. The centerpiece of this residence is its impeccably designed kitchen, featuring quartz countertops, floor-to-ceiling cabinets, and stainless-steel appliances. Its open-concept layout seamlessly connects the dining and living areas, accommodating both intimate gatherings and grand celebrations with ease. Retreat to the private primary suite, adorned with a tray ceiling and a sumptuous 5-piece ensuite bathroom, complete with a freestanding soaking tub and a separate walk-in shower. Two additional bedrooms offer ample closet space and spacious dimensions. Each bathroom is elegantly appointed with high-end fixtures and quartz countertops.Nestled in a prestigious neighborhood, this residence provides convenient access to schools, shopping, and dining options. With major transportation routes nearby, a wealth of entertainment and experiences await. Don’t miss out on this extraordinary opportunity – schedule your private tour of this remarkable home today! (id:40616)
137 Copperhead Way Se
Calgary, Alberta
Step into spacious living in this 2,172 square foot haven, where every detail speaks of comfort and style. Featuring 4 bedrooms and 3.5 bathrooms, this home welcomes you with high ceilings, vaulted ceilings, and vinyl windows creating an airy atmosphere throughout. The open floorplan effortlessly blends living spaces, while quartz counters in the kitchen add a touch of luxury. Enjoy the convenience of walk-in closets and a separate entrance for added privacy. Beyond its walls, discover a vibrant community with schools, parks, and walking paths nearby, offering endless opportunities for recreation and relaxation. Come envision your new lifestyle in this captivating residence! (id:40616)
161 Copperhead Way Se
Calgary, Alberta
Welcome to this stunningly crafted 3-bedroom, 2.5-bathroom sanctuary spanning over 2100 square feet of modern elegance. Every detail of this newly constructed home has been meticulously designed for a lifestyle of luxury and comfort. Natural light floods the living space, creating an inviting atmosphere perfect for hosting gatherings or unwinding after a long day. The heart of the home, the kitchen, boasts quartz countertops, ceiling-height cabinets, and stainless-steel appliances, elevating both style and functionality. The open-concept layout seamlessly connects the dining and living areas, catering to both intimate moments and lively celebrations.Retreat to the private primary suite, where a tray ceiling sets the tone for relaxation. Pamper yourself in the 5-piece ensuite, complete with a freestanding soaking tub and separate walk-in shower. Two additional bedrooms offer ample space and storage, while thoughtfully designed bathrooms throughout showcase high-end fixtures and quartz countertops.Nestled in a prestigious neighborhood, this home enjoys proximity to schools, shopping, and dining, offering convenience without compromising on luxury. With easy access to major transportation routes, endless entertainment and experiences await just beyond your doorstep. Don’t let this opportunity slip away – schedule your private showing today and make this exquisite home your own! (id:40616)
5302, 11811 Lake Fraser Drive Se
Calgary, Alberta
Great south facing 1 bed apartment in the Gateway Southcentre Building – close to Southcentre, LRT, Avenida Shopping and Market, schools and parks. This 5th floor unit faces the courtyard offering pleasant views of the garden space below. The apartment features granite countertops, maple cabinets and stainless steel appliances. Featuring new dishwasher and stacking washer/dryer unit. This concrete building has a geothermal heating system for heating, and air conditioning to keep you comfortable through the summer. The building amenities include a well appointed exercise gym, large and small lounge, and rentable guest suites. One underground titled parking stall comes with the unit. Showings are available with 24 hours notice 4:00pm-8:00pm. Pets are permitted in this building with board approval – 1 cat or 1 dog up to 50 pounds. (id:40616)
356 River Rock Circle Se
Calgary, Alberta
WELCOME to this well maintained property in the quiet Riverbend community; 4 BEDROOMS (3+1 ); backing onto a green space & has walking paths that goes all the way to Carburn Park . As you step inside , you’re greeted by the sense of warmth and inviting ambiance that flows throughout; Main floor features GLEAMING HARDWOOD FLOORING ,FRESHLY PAINTED WALLS ; BRIGHT LIVING ROOM ,KITCHEN has NUMEROUS CUPBOARDS AND SPACIOUS COUNTERTOPS ; a family room with Fireplace has CATHEDRAL CEILING with TONS OF NATURAL LIGHT ; main floor LAUNDRY comes with NUMEROUS CABINETS – it has access to a DECK w/ NATURAL GAS HOOK UP BBQ, BACKYARD IS REALLY HUGE w/ 3 STORAGE SHEDS rarely seen in a home of this size ; Property has off street parking on the side drive , gravel parking pad provides more room for vehicles ( 3 cars) leading to a future double detached garage ; A GREAT SIZE MASTER BEDROOM , 2 OTHER BEDROOMS and 4 pc BATHROOM complete the Upper level ; The basement offers a RECREATION ROOM /OFFICE , 1 HUGE BEDROOM , 3pc BATHROOM , UTILITY ROOM and AMPLE STORAGE/lot of shelvings . Upgrades includes ASPHALT SHINGLES (2024) , VINYL SIDINGS ( 2024) , ALL STAINLESS/ BLACK APPLIANCES ARE NEWER; LOCATION: Riverbend is considered INNER CITY LIVING – as it a 20 mins drive from DOWNTOWN CALGARY and minutes away from ALL MAIN ROADWAYS – Glenmore Trail, Deerfoot & the RING ROAD. Close to Community Schools, Playgrounds, Bike Paths by the River, Shopping, Quarry Park , and YMCA , and you’ll benefit from the future Green line LRT station in the community. Call you favourite Realtor to VIEW TODAY ! (id:40616)
12090 Diamond View Se
Calgary, Alberta
OPEN HOUSE: Thurs May 9, 4:30-7pm…. HIDDEN GEM WALKOUT with TRIPLE GARAGE backing onto nature and pathways and river views and almost 4000 Sqft of living space…Step into this exceptional 6-bedroom, plus den, 4-bathroom home nestled in the coveted Diamond View community. Built in 1990 by its original owners, this bespoke custom home showcases meticulous craftsmanship and thoughtful design. As you enter, a grand foyer and staircase greet you, setting the tone for the elegance and comfort found throughout. The main floor boasts generously sized dining, living, and family rooms, perfect for both entertaining and everyday living. The kitchen and den offer functionality and style, while a convenient laundry room and a bathroom add to the main level’s convenience. Master craftsman built-ins adorn the family room and primary bedroom, while bespoke plantation shutters add elegance to select areas. Upstairs, discover four bedrooms, including a LUXURIOUS PRIMARY SUITE featuring double walk-in closets, custom builtins, vaulted ceiling and a spa-like ensuite bath with a walk-in shower and jetted tub. An additional bathroom serves the remaining 3 oversized bedrooms. The LOWER LEVEL WALKOUT is a haven for relaxation and recreation, with ample storage, a bathroom, and a versatile rec room, all complemented by custom built-ins. Recent plush carpeting in the basement adds a fresh touch, enhancing the ambiance of the space. Additionally, it features two spacious bedrooms, perfect for accommodating guests or creating private retreats within the home. Outside, this home offers both an upper deck off the kitchen and a walk-out patio from downstairs. The OVERSIZED BACKYARD OASIS backs onto scenic paths, offering tranquility and privacy and is beautifully planned with sculptured gardens, trees and views that occasionally invite Bambi and friends to stop by. Access the Calgary bike path directly from your backyard, inviting outdoor adventures and leisurely strolls. Noteworthy features in clude two furnaces and air conditioners for optimal comfort, stunning kitchen and family room renovations completed in 2012, and quartz countertops in the kitchen, adding a touch of luxury to daily life. Hardwood floors grace both the main and upper levels, lending timeless appeal and elegance. The Uncrate Concrete Tile Roof, inspected in 2023, ensures durability and longevity, with two new skylights installed for added natural light, illuminating the home’s interior with warmth and brightness. Additional highlights include a gas and wood-burning fireplace and a triple garage with mobility elevator lift for wheel chair access and custom-built storage solutions, catering to both practical needs and aesthetic preferences. With its unique features, meticulous upkeep, and prime location offering both convenience and serenity, this home presents a rare opportunity to experience luxury living in Diamond Cove.. (id:40616)
3101, 115 Prestwick Villas Se
Calgary, Alberta
Welcome to your new home at Prestwick Place! Situated in a vibrant neighborhood, this 2 Bedroom + Den; 2-Bath corner-unit offers easy access to local shops, restaurants, and public transit. Built in 2012, the building maintenance is top notch with the Condo Board team ensuring common areas are in pristine condition, providing a clean and safe environment for all. Located on the main floor (no stairs or elevators needed), with two generously sized bedrooms, and a large den that can easily function as a third bedroom, home office, or cozy guest room, this unit has 2 full-bathrooms featuring contemporary finishes with ample storage and upgraded granite countertops. High-quality LVP flooring spans the entire open-concept living & dining area, with abundant natural light and a seamless flow that extends to the spacious kitchen. Upgraded granite countertops, custom walk-in closets, new stainless steel appliances (fridge and microwave in 2022), and modern spacious cabinetry add to the practical layout of the unit. This unit comes with a standalone underground parking space and an above-average-sized locker unit, and is located conveniently close to the McKenzie Town elementary school. This exceptional condo is a rare find with its spacious layout, versatile den, and attractive park view. Don’t miss your opportunity to call this modern and inviting condo your home. Contact Us Today! (id:40616)
1802, 325 3 Street Se
Calgary, Alberta
Welcome to Riverfront Pointe, a secure and welcoming complex in the heart of East Village. Enjoy inner city living within walking distance to amenities, beautiful walking paths, and transportation. The complex has a 24 hour concierge/security, giving you peace of mind. This beautiful 1 bed 1 bath sub penthouse unit boasts a breathtaking view of the Bow River Valley and city skyline. It also comes with a rare titled, underground, tandem parking stall, large enough to fit two vehicles. Walking into the unit, you are immediately met with a spacious entryway with a large storage closet, as well as a large den, perfect for a dining area or home office and could easily be converted into a second bedroom. Heading into the kitchen and living/dining area, you will be amazed by the unobstructed views of the Bow River Valley and an abundance of light coming in through the large floor to ceiling windows. The kitchen comes well equipped with stainless steel appliances as well as a large island with a breakfast eating bar. The kitchen is open to a large living and dining area, perfect for entertaining guests. A north east facing balcony can be found just off of the living area. A good sized bedroom and 4 piece main bathroom complete the unit, as well as in suite laundry. The unit comes with a rare underground tandem parking stall, conveniently placed on the first level. Excellent opportunity for a single professional or investor seeking exceptional value. (id:40616)
516, 338 Seton Circle Se
Calgary, Alberta
Clean contemporary comfort in the heart of Seton. This charming townhome is perfect for AirBnB investors, first time home buyers, or those just looking to get into Seton – one of Calgary’s fastest growing communities. It offers a perfect blend of convenience and style, featuring a private entrance, one bedroom and one bathroom, and your own parking stall. This residence provides a cozy retreat while keeping you close to top end facilities and amenities. The well-appointed interior showcases a thoughtful layout, maximizing space and natural light. The modern kitchen is a culinary delight, boasting sleek appliances and ample counter space. A well-proportioned living area serves as a versatile space for relaxation and entertainment. The bedroom provides comfortable sanctuary for restful nights. Convenient full-size washer and dryer in-suite and a well designed 4-piece bathroom. BBQ on your large private patio out front. Seton is already established with an abundance of amenities including South Health Campus, shopping, restaurants, boutiques and the world’s largest YMCA, featuring a thrilling surf simulator, NHL sized ice rink, climbing wall and other activities the whole family will love. If you love the south part of the city, you’ll fall head over heels for Sequel in Seton. Sequel is the next chapter of the ZEN story and puts home, work, healthcare, education and leisure within easy reach. (id:40616)
2309, 930 6 Avenue Sw
Calgary, Alberta
This sunny South-facing 1-bed,1-bath condo with titled parking in upscale Vogue is a must-see! There are only 4 upgraded floors in the Vogue building which were customized to include unit upgrades such as, custom kitchen islands with bar seating, upgraded appliances & lighting including dimmers throughout, custom bedroom paneling including built-in side tables with convenience plugs, upgraded bathrooms with tile wainscoting and glass shower doors, built-in closets throughout, built-in walnut entertainment units, a Smart Sensor energy management system for the eco-minded buyer! This units floor-to-ceiling window showcase the incredible natural light and views. The modern kitchen boasts woodgrain cabinets w/ modern hardware & under cabinet lighting, a specially-designed central island with quartz counters, tile backsplash, dual basin undermount sink, & upgraded stainless steel appliances including a chimney-style hoodfan. The sunny living room features a built-in walnut entertainment unit with TV wall-mount included, and access to the large South-facing balcony. The primary bedroom features custom wall panelling w/ built-inside tables, wall sconce lighting and a convenient receptacle w/ a USB port. A large walkthrough closet w/built-in organizers and stacked laundry provides cheater access to the 4-pc bathroom complete with, tile backsplash, modern vanity with storage, tile floors, and a large tub/shower combo with full height tile and an upgraded glass door. To complete the unit there is central AC. VOGUE is a high-end building w/ executive amenities including a gorgeous lobby, full-time concierge, fitness room (with the best gym view a person could ask for), games room, large party room w/ kitchen, meeting room, bicycle storage and more. Surrounded by parks, transit, shopping, and walking distance to the downtown core, and Kensington – this location offers the best urban lifestyle in the Downtown Core! (id:40616)
5721 Burbank Road Se
Calgary, Alberta
Central Market Industrial Condominium for sale. Recently improved and professionally built out office space over two floors for a total 3,000 sf, with multiple offices and large open work areas. New furnaces providing independent temperature control for each office floor. 3,184 sf warehouse with LED lighting, make up air system, separate lunchroom/kitchenette, 18’ clear ceiling height and ramped drive loading door. Central property location nearby many amenities such as Chinook Centre and Deerfoot Meadows with proximity to Glenmore and Blackfoot Trail. **NO AUTOMOTIVE REPAIR** (id:40616)
139 Manora Crescent Ne
Calgary, Alberta
UPDATED Cozy bungalow in Marlborough Park with 1370 SQ FT on main level plus 1299 SQ FT BASEMENT with separate entrance. Stainless steel appliances, Newer furnace , newer Hot water tank. 6 Firealarm… all connected. 4 of them combo. FIVE BEDROOMS TOTAL (3 Bedrooms up with 2 Bedrooms and a den down ). A large living area, gorgeous laminate flooring throughout the entire home including the basement, and updated lighting make this home elegant and modern. A large living room with expansive windows floods the entire home with lots of natural sunlight. The eye immediately draws to the feature Mica stone double-sided woodburning fireplace that is accessible from the living room and formal dining room. The family sized kitchen features the classic look and feel of the natural wood countertops against the hard industrial stainless steel appliances, and soft tones of the glass backsplash. The large center island and plenty of cabinets will help keep your kitchen decluttered. Three bedrooms on the main level and one main 4 pc bath, including the master bedroom that has a 2 pc ensuite. A fully developed basement with 2 more bedrooms, one full bath a family, rec room and a kitchen complete this sweet package! Asphalt shingles were replaced in 2014 and have lots of life left for years to come! Fully fenced south-facing backyard with a double detached garage with additional parking in the back alley. Excellent location on a quiet street. Walking distance to many shops and dining options at the TransCanada Centre with all levels of schooling, public transit, and parks all nearby. Quick access to Trans-Canada Hwy and Stoney Trail will take you to many of Calgary’s top destinations! This will make a wonderful home for you and your young family to grow and raise your kids in and a mortgage helper. (id:40616)
543 Douglas Glen Boulevard Se
Calgary, Alberta
Welcome to this beautifully presented fully finished, Air conditioned home backing onto greenspace. This home wows from the moment you walk in with its open to above entrance and gorgeous vinyl plank flooring. As you enter further into the home you will love the abundance of natural light and the spacious living room, a great place to relax after a long day! The kitchen has a feature island, quartz counters, corner pantry and lots of counterspace. Entertain in the large dining area or step out onto the massive covered deck for a BBQ. Completing the main floor is a half bath and a laundry room. Upstairs are 3 good sized bedrooms. The huge master overlooks the greenspace and features a walk in closet. there is a great 4 piece ensuite with heated tiled floor and a large vanity with make up desk, soaker tub and a separate shower. Completing this level is a 4 piece family bathroom with skylight. Did I mention that the vinyl plank flooring continues throughout the upper floor? The fully finished basement has a massive family/games room with a dry bar, a 3 piece bathroom and bedroom/office (the window size is not to current code). This home has been beautifully cared for and the back yard is spectacular with the huge covered deck and fabulous shed – a great place to enjoy those summer evenings! There was a new hot water tank installed in 2017 and the roof was serviced by Shake Pro in 2019. This is a great home in a fabulous location, do not miss out! View 3D/Multi Media/Virtual Tour. (id:40616)
131, 428 Chaparral Ravine View Se
Calgary, Alberta
Welcome to this well maintained 45+ building. Your main floor unit faces south and offers 2 bedrooms, 1 full bathroom, newer carpet and in suite laundry. Why rent when you can own for approx. $1875/ month with only 5% down?! Enjoy your kitchen that boasts stainless steel appliances, laminate countertops & extended cabinets. This unit has 1 Titled parking and only one shared wall with a neighbour. The complex hosts a fitness centre, library and a fantastic lounge area to host your guests and meet other owners or renters alike. Don’t forget to relax on your private east facing patio and enjoy the Chaparral lake all summer long! This location is close to parks, playgrounds, schools! Unbelievable pride of ownership, come take a look today. (id:40616)
323 Madeira Close Ne
Calgary, Alberta
This well-maintained, freshly painted home on a huge pie lot with 1,944 sq. ft. of finished space has a ton of room for large or growing families. Ideally located just down the street from the community centre, park and green space and within walking distance to schools, transit, shops and restaurants. Great curb appeal immediately impresses with beautiful brick detailing and mature trees. Inside this sunny 4 level split is a warm and inviting atmosphere boasting an abundance of natural light, gleaming hardwood floors and a neutral colour scheme. The living room with an oversized picture window is open to the dining room, perfect for entertaining. Hosting and mealtimes are simplified in the generously sized kitchen with a plethora of custom made solid oak cabinets and counter space, stainless steel fridge and stove and a large window to keep an eye on the kids playing in the backyard. Those beautiful hardwood floors continue to the upper level. The primary bedroom is spacious and bright with dual closets and a private, updated ensuite, no more stumbling down the hall in the middle of the night! 2 additional bedrooms and a full 4-piece bathroom complete the level. Gather in the lower level rec room around the classic brick-encased wood-burning fireplace flanked by custom woodwork and floor-to-ceiling wood panelling creating a warm and inviting relaxation space. Also on this level is a 4th bedroom and another beautifully updated bathroom. The extensive woodwork is carried onto the basement level where a ginormous rec room is perfect for entertaining and unwinding with a built-in bar for easy drink and snack refills. The pie-shaped lot allows for endless play space for the kids and pets in the huge backyard privately fenced with a patio area for summer barbeques and a greenhouse for an easy farm-to-table lifestyle. The oversized double detached garage has ample space for vehicles and seasonal storage. This outstanding home is in a phenomenal location within this ameni ty-rich community with schools, transit, several shopping destinations and a wide range of dining options. The community is also home to a very active community centre with a variety of events and programs for the whole family! (id:40616)
1303, 325 3 Street Se
Calgary, Alberta
View! View! River View! Welcome to this beautiful one bedroom and one den. Location is in the downtown area, close to c-train, Superstore and enjoy the pathway by the river, Prince’s Island park, near to many restaurants and shopping centres. Fitness centre and party room is a plus to see, newer laminate flooring and paint. Visit the Virtual Tour to appreciate the beauty of this unit. Did we say view? (id:40616)
76 Riverbrook Way Se
Calgary, Alberta
SOME thing great comes to Riverbend with all your needs in one box . This is a Very unique 4 bedrooms walkout plus side entrance comes with this beautiful 4 level split home with illegal basement suite . this house has 3 bedrooms and 2 washrooms on the main and 1 bedroom illegal basement suite at this point with a potential to add 2 more bedrooms .This house is a must to see before it is too late. (id:40616)
205, 2012 1 Street Nw
Calgary, Alberta
Step into tranquillity on this peaceful street, providing swift access to downtown and local amenities. Revel in the privacy of this second-floor unit, boasting no shared walls, a rarity among condos. Enter a bright, open space with soaring 9-foot ceilings, featuring a gourmet kitchen with granite countertops, stainless steel appliances, and a convenient island. Hardwood floors and a cozy corner fireplace enhance the adjoining living area, flowing seamlessly to the west-facing balcony, perfect for enjoying sunset views. Retreat to the spacious master bedroom with its charming angled ceilings and luxurious four-piece ensuite. Accompanying is a generous second bedroom and another pristine four-piece bathroom. Convenience is key with in-suite laundry, ample storage, and underground heated parking providing security and comfort. Experience urban living at its finest, just a short drive or leisurely walk from downtown and the vibrant shops and restaurants along Centre Street, Edmonton Trail, and Bridgeland. Welcome to your new home. (id:40616)
244 Cranarch Landing Se
Calgary, Alberta
Welcome to your ultimate retreat! Situated on a tranquil crescent in the heart of Cranston, this remarkable two-story home boasts an extraordinary backyard oasis, making it the envy of the neighborhood. With Fish Creek just steps away, you’ll enjoy the perfect blend of nature and suburban living.Step inside to discover a meticulously maintained interior adorned with tasteful upgrades and designer finishes. The open concept kitchen is a chef’s delight, featuring gleaming granite countertops, stainless steel appliances, and a convenient walk-in pantry for added storage.Natural light floods the main floor, accentuating the beautiful hardwood floors and 9-foot ceilings. The cozy family room, complete with a fireplace, offers a welcoming space to relax or entertain guests, while a designated office area provides the perfect spot to work from home.Outside, the expansive deck with a charming pergola sets the stage for outdoor gatherings and al fresco dining. The sprawling landscaped yard, spanning over 7100 sqft, provides ample space for activities and sports – it’s a paradise for both kids and adults alike.Upstairs, the luxurious master bedroom awaits, boasting a serene ensuite with a spa-like ambiance. A versatile bonus room offers endless possibilities for entertainment, while upper floor laundry adds convenience to your daily routine. Two additional bedrooms and a main bath complete the second level.The fully finished basement adds even more value to this exceptional home, providing additional living space with a large bedroom, walk-in closet, gym, and bathroom – perfect for guests or a growing family.Conveniently located with easy access to major roads and amenities, including schools, shopping, and the scenic pathways of Fish Creek Park, this home offers the perfect combination of comfort, convenience, and luxury living. Don’t miss your chance to make this your forever home – schedule a viewing today! (id:40616)
3156 New Brighton Gardens Se
Calgary, Alberta
Welcome to The Mosaic in New Brighton, where tranquility meets convenience! This PET FRIENDLY complex offers LOW CONDO FEES. Step into your dream home, a beautifully maintained townhouse boasting modern charm and functionality. Upon entry, be greeted by sleek laminated hardwood floors and a spacious, inviting layout.The main floor offers an open concept design, comprising a generous living area, dining nook, convenient 2-piece bathroom, and a well-appointed kitchen with access to a balcony, perfect for hosting BBQs. Ascend the stairs to discover a versatile den, ideal for either a home office or a children’s play area, along with two master bedrooms, each featuring an en-suite bathroom and walk-in closet. Laminated hardwood floors throughout the second floor ensure easy maintenance. The basement provides ample storage space and houses the washer/dryer unit. Additional highlights of this townhome include the double attached garage and a front yard that opens onto a charming courtyard, ideal for outdoor gatherings or peaceful relaxation. Conveniently located, this home is just moments away from the New Brighton Recreation Centre, schools, and the abundant amenities of 130th Ave and surrounding communities, including restaurants, shopping destinations, a dog park, hospital, and more. Don’t miss out on this incredible opportunity! Call today to schedule a viewing before it’s gone. (id:40616)
735 Creekstone Circle Sw
Calgary, Alberta
Welcome to The GRAYSON. A beautiful new home TO BE BUILT by EXCEL HOMES! Anticipated possession is approx. 9 months from firm offer. Lots of time to personalize your new home & choose your options! Located in the up and coming community of Creekstone / Pine Creek – West of Macleod Trail in South Calgary, offering a dynamic family lifestyle, with access to nature and amenities. Parks & pathways weave into surrounding communities & ponds. This home is close to a park & offers a sunny SOUTH backyard with 1775 sf of well-designed living space. SEPERATE SIDE ENTRANCE to basement landing – and this home has been roughed in for a LEGAL SUITE. Basement has 9′ ceilings! A bright and airy foyer leads you into the open main floor plan that boasts a large kitchen, dining nook & family room that overlooks your sunny south facing backyard! You’ll have 9-foot knockdown ceilings on the main floor – luxury vinyl plank flooring – stone countertops – beautiful thermally fused laminate cabinets & lots of windows for optimal capture of natural daylight. The chef inspired kitchen features a great prep island for extra space & entertaining. Moving upstairs you’ll find 3 generous bedrooms – bedrooms 2 & 3 are separated from the primary suite by a family sized bonus room. The primary suite offers a walk-in closet & spa like ensuite. Your laundry room & an additional family bathroom are located on this level. The option to add a developed basement for extra space is available. This home will be a “Built Green” home with solar conduit – Low E windows – Hi eff furnace – Heat recovery ventilator – EnerStar rated appliances – Smart Home Essentials and so much more. (id:40616)
1008, 615 6 Avenue Se
Calgary, Alberta
Welcome to Verve – where contemporary elegance meets urban luxury. This exquisite 1-bedroom residence redefines sophisticated living with an array of desirable features that elevate every aspect of daily life.Step inside to discover a thoughtfully designed open floor plan, ideal for entertaining guests or simply unwinding in style. The kitchen is a culinary haven, boasting integrated appliances, quartz countertops, and a spacious central island with a built-in breakfast bar – perfect for casual dining or lively conversations.Modern touches abound, from the wide plank flooring to the distinctive lighting fixtures, creating a chic ambiance that exudes comfort and refinement. Full-size ensuite laundry adds convenience to your daily routine, while a generous private balcony beckons you to enjoy breathtaking downtown river views from the comfort of your own home.With a titled underground parking space and a separate storage locker included, convenience is paramount. Plus, indulge in a wealth of full-service amenities, including a concierge, indoor lounge with fireplace and large-screen TV, well-equipped exercise room, outdoor patio area with BBQ and fire pit, a garden on the 2nd floor and a 25th floor observation deck with panoramic views – ensuring every need is met with effortless ease.Security is of utmost importance, with full-time staff, concierge services, guest suites, and underground visitor parking providing peace of mind.Conveniently located just steps away from the river path system, shopping, restaurants, transit, zoo, and the new Central Library, The Verve offers unparalleled access to everything Calgary has to offer.Don’t miss this opportunity to elevate your lifestyle – schedule a viewing today and make Verve your new home! (id:40616)
423, 1717 60 Street Se
Calgary, Alberta
UPDATED CONDO complete with new flooring, newly painted, new light fixtures, kitchen sink, kitchen and vanity countertops and new stainless steel appliances. Large primary bedroom , huge den that can easily function as living room or home office. A 4 pc. bathroom features a tub/shower. storage. Hallway connects to storage, laundry space with in-suite stacked washer & Dryer (new). Sliding glass doors off the open concept living/kitchen and eating area into an balcony complete with gas hookup for BBQ. A TITLED secure underground parking stall and storage locker (assigned) . Very secured building with lots of visitor parking stalls. Short drive to downtown, close to schools, parks including Elliston Park & Lake across the street from the complex. Bus stop is conveniently located outside the complex. (id:40616)
155 Maitland Drive Ne
Calgary, Alberta
Welcome to this gorgeous home located in the vibrant community of Marlborough Park. This stunning bungalow boasts comfort, charm, and functionality, making it the perfect abode for families.As you step inside, you’re greeted by the warm ambiance of the living room, adorned with a captivating wood-burning fireplace, ideal for cozy evenings with loved ones. The main floor features three generously sized bedrooms, providing ample space for relaxation and rejuvenation also featuring a four-piece bathroom.The master bedroom is a sanctuary in itself, boasting a convenient two-piece en suite, adding a touch of elegance and practicality to your daily routine.Venture downstairs to discover a versatile basement, hosting two additional bedrooms and a LEGAL suite, offering endless possibilities for extended family living, rental income, or a private home office space.Step outside to your expansive backyard oasis, where endless possibilities await. Whether you’re hosting summer barbecues, gardening, or simply unwinding in the fresh air, this outdoor haven is sure to impress. And with the convenience of a double detached garage, parking will never be an issue.Nestled in the heart of Marlborough Park, this home offers the perfect balance of tranquility and convenience. Explore nearby parks, schools, shopping, and dining options, all within easy reach.Don’t miss your chance to experience the epitome of Calgary living. Schedule your private showing today and make this dream home yours! (id:40616)
69 Dovercliffe Close Se
Calgary, Alberta
Treat yourself to a lifestyle of comfort and style with this meticulously maintained bungalow located in the vibrant community of Dover, Calgary. Nestled on a tranquil tree-lined street, this home is a perfect blend of modern updates and classic charm, designed for both relaxation and entertainment. As you enter, the open concept main floor welcomes you with gleaming hardwood and elegant tile flooring and plenty of natural light, setting a warm and inviting atmosphere. The heart of the home features an upgraded kitchen with ceiling-height cabinetry and a cozy breakfast bar, seamlessly flowing into the living area, ideal for gatherings. Three well-appointed bedrooms and a beautifully renovated 4-piece bathroom complete the main level. Descend into the fully developed basement where functionality meets comfort. This space boasts a spacious family room, brightened by a large, new window, alongside a flexible room that can serve as an office or den. Additional features include a dedicated laundry room with extensive storage options, a 3-piece bathroom, and a custom-tiled spa room with a soaker tub, perfect for unwinding after a long day. Outside, the backyard offers a serene escape with mature trees providing ample shade and a large deck for outdoor living. The home has a brand new roof, replaced in 2023, and also includes RV parking and an oversized, heated, and insulated double garage equipped with 220 V outlets—ideal for workshops and storage. Living in Dover means enjoying the best of both worlds—a peaceful, friendly neighborhood that’s also bursting with amenities. Close to schools, public transportation, and shopping, and just steps away from a local playground, Dover offers a quality of life that’s hard to match. Ready to move in and enjoy, this home awaits those looking for a special place to live. Don’t miss the chance to make this house your home. Schedule your showing today and experience why Dover is a community where life is better lived. (id:40616)
74 Belvedere Green Se
Calgary, Alberta
4-Bedrooms | 2.5-Bathrooms | $50,000 PRICE REDUCED | Open Floor Plan | High Ceilings | Two Main Living Area| Upper Level HUGE Bonus Area | Upper Level Laundry Room | TONS OF UPGARDES | Large Rear Deck | Front Attached Garage|| BACKING ONTO NATURAL RESERVE/ GREEN SPACE| Belvedere Community| IMMEDIATE POSSESSION| Welcome to this 2 Story 2021 built amazing, stunning & rare find MUST OWN-FULLY UPGRADED-QUICK POSSESSION HOME in the highly sought-after ‘Belvedere’ community of Calgary, nestled in an amenities-rich environment, residents enjoy the convenience of being within walking distance to Costco, Walmart, banks, retail stores, and a plenty of restaurants. The property features green space in the back, providing a serene environment & privacy for residents. The open floor plan kitchen, dining, family & living room make this the perfect home for entertaining. Upon entering this property, you are greeted by HUGE LIVING AREA WITH HIGH CEILING ENTRANCE, experiencing, LOTS OF WINDOWS & POT LIGHTS. Main level of this home features two SEPARATE LIVING AREAS one with Dinning Area, with Big Windows and Closet, Dining area, kitchen, mudroom. Come check the WIDE & OPEN KITCHEN that comes with BUILT-IN APPLIANCES, BUILT IN OVEN, BUILT IN RANGE, BUILT IN MICROWAIVE, CUSTOM HOOD FAN, UPGRADED COUNTERTOP & STYLISH ISLAND WITH Ceiling Height Extended Kitchen Cabinets with designer chandelier creating soothing & cozy impact. Complementing this you have a big space that has a great potential to build a SPICE KITCHEN for your future activities. As you enter to Upper Level, you will be amazed to find FOUR generously sized BED ROOMS, a great BONUS ROOM with huge windows allowing tons of light inside the house. The MASTER BEDROOMS offering a luxurious Tub with Upgraded Full Bath with Standing Shower. Three more reasonable size bed rooms each with its own closet ready to entertain you. Don’t forget to spend few moments in HUGE BONUS AREA that will force you to fee relax &comfortable. Uppe r Laundry room is fully upgraded with ample storage. On top of everything you will still have a peace of mind for having Alberta New Home Warranty for this property. The front attached garage and driveway allow for 4 vehicles to be parked at all times! An unfinished basement with SEPARATE ENTRANCE, HUGE SIDE WINDOWS, 9′ ceilings & HUGE SPARE AREA waiting for your creative ideas & designs offers you the freedom to enhance and add value according to your personal preferences. This house is ONLY FEW YARDS away to all the amenities like grocery stores, Walmart, Costco, schools, medical offices, restaurants, registry etc.& only a 15 mins drive to the Airport and has a great access to Stoney & Deerfoot Trail. Don’t miss this opportunity to make this home your dream house. This home comes with all the finishes & is a home you will need to see for yourself as the design and small details can only be noticed in person. Call your favorite realtor to book the showing as this beautiful house won’t last longer! (id:40616)
108 Abberfield Way Ne
Calgary, Alberta
FULLY RENOVATED, OVER 1800SQFT LIVEABLE SPACE, ILLEGAL SUITE SEPARATE ENTRANCE, BACK YARD & LANE, DECK – MODERN FINISHING AND LOTS OF OUT DOOR SPACE – Welcome to your fully renovated home with elegant furnishings and modern style. Your foyer opens into a large living space with windows that bring in a lot of natural light, immediately you have access to a front deck that is spacious and overlooks the street. The main living space includes a modern style kitchen with all STAINLESS STEEL APPLIANCES and address to your back DECK and YARD. BACK LANE ACCESS and a PARKING PAD, adds to the convenience of this home. The upper level is complete with 3 bedrooms, LAUNDRY and one bathroom. The BASEMENT ILLEGAL SUITE is complete with a separate LAUNDRY, FULL KITCHEN, one bedroom, one bathroom and SEPARATE ENTRY. This home is in a solid location with shops, schools, and parks close by. (id:40616)
1603, 1122 3 Street Se
Calgary, Alberta
Exceptional views from this beautiful condo in the sophisticated Guardian building with outstanding amenities and an unsurpassable ultra-chic urban location, just steps away from the Stampede Grounds, East Village, the Bow River and vibrant 17th Ave, with nightlife, dining, pubs, cafes, diverse shops and much more right at your doorstep. This 16th floor unit offers panoramic views, vinyl plank flooring, seemingly endless natural light and a modern, yet comfortable design. Show off your culinary prowess in the sleek chef’s kitchen boasting quartz countertops, built-in stainless steel appliances, a plethora of full-height cabinets, a large breakfast bar island and clear sightlines, promoting engaging conversations. The living room is perfectly situated around the floor-to-ceiling wall of windows that lead to the south-facing balcony ideal for hosting summer barbeques with the big city lights and stampede fireworks as the stunning backdrop. The primary bedroom is a relaxing oasis with a stylish design, an oversized window and a large walk-in closet while the 4-piece bathroom provides an indulgent escape featuring low flush plumbing, quartz countertops and a deep soaker tub. In-suite laundry adds to your comfort and convenience. This amenity-rich building is loaded with extra bonuses including a concierge (no more missing packages!), a fully equipped fitness centre, a yoga room, a workshop, a large garden terrace with BBQ, a fire pit and seating areas. The lounge, attached to the garden terrace can be rented out for your private gatherings with a full-sized kitchen, 2 TVs, a ping pong table and comfortable seating options. When you do need to leave the building the C-train station, Stampede Grounds, casino, Repsol Centre and award-winning restaurants are mere steps away. Don’t miss this opportunity to live in luxury in this exceptional condo in an unbeatable inner-city location! (id:40616)
107, 540 34 Street Nw
Calgary, Alberta
This stylish 2-bedroom, 2-bathroom condo offers a prime location just steps away from the Bow River and pathways in Calgary. Perfectly situated near the Foothills Hospital and the University of Calgary, with easy access to downtown.Features include a titled parking stall, oversized storage locker, an open-concept layout combining kitchen, dining, and living areas, leading to a spacious outdoor patio with a gas hookup for summer BBQs. Inside, you’ll find luxury vinyl plank flooring throughout, an electric range, and in suite laundry for added convenience. The kitchen boasts a butcher block countertop, contemporary brick style backsplash, and stainless steel appliances with a chimney style hood fan, microwave and floating open shelves. The primary bedroom features a 5-piece ensuite bath with dual sinks and a large walk-in closet. Plus, residents can enjoy communal rooftop patios for added relaxation and entertainment. This condo offers a perfect blend of modern amenities and urban convenience. (id:40616)
211 Marlyn Place Ne
Calgary, Alberta
PRICED TO SELL, LOCATION, LOCATION, LOCATION! Welcome home to amazing value! Bi-level home that features over 1,500 sq ft of development, perfect starter home or investment property, located in a cul-de-sac. This home has plenty of open space and stainless-steel Kitchen appliances, cappuccino cabinets, eat-In counter, sliding glass door to deck, upgraded bathrooms, newer flooring, washer, dryer and newer Roof. The Backyard is Massive with plenty of room for a huge garage, located near schools, playgrounds, restaurants, and shopping at the TransCanada Centre, easy get away via Highway 1, Deerfoot Trail (QE II), and Stoney Trail. Schedule your showing today because homes like this will not last long in the market!! (id:40616)
66 Cranridge Terrace Se
Calgary, Alberta
Welcome home to Cranston with this executive home that epitomizes luxury living with its meticulous design and prime location. Spanning over 3,700 sq ft of total developed space, this residence boasts 3+1 bedrooms, 3.5 baths, a fully finished walkout basement, and an oversized double attached garage. Situated just steps away from a pathway leading to the Bow River Valley, it offers an idyllic blend of tranquility and convenience. Stepping inside, you’re greeted by the grandeur of the main floor, where an open layout, high ceilings and floating staircase create an open and inviting ambiance. The living room, with its open-to-above design and two-storey windows bathes the space in natural light, offering a perfect spot for relaxation beside the cozy gas fireplace. An impressive kitchen, featuring a gas cooktop, built-in oven, large central island, granite countertops, full-height cabinets, and a convenient corner pantry. Adjacent to the kitchen, a spacious dining area opens to the upper deck, complete with a BBQ gas line and pergola with lighting, ideal for al fresco dining and entertaining. Convenience is key with main floor laundry facilities and a mudroom, while a dedicated office space offers flexibility for remote work or study. A 2-piece bath adds further functionality to the main level. Upstairs you’ll discover three bedrooms including the luxurious primary suite, featuring an ensuite complete with corner soaker tub, large walk-in shower, dual vanities, and a generously sized walk-in closet. Two additional bedrooms, a 4-piece bath, and a large bonus room complete the upper level, providing ample space for rest and relaxation. The fully finished walkout basement offers additional living space, with a rec room equipped with a wet bar and power blackout blinds, a fourth bedroom with a massive walk-in closet, 4-piece bath, and direct access to the aggregate patio, perfect for outdoor gatherings. Outside, the property is fully landscaped with mature trees and shrubs , a shed, hot tub area, another BBQ gas line, and an irrigation system, creating an oasis for outdoor enjoyment. Additional features include top-floor A/C, gemstone lights, and speakers throughout the interior and exterior. Located in a vibrant family community, residents enjoy proximity to amenities such as the YMCA, theatre, schools, shopping centers, parks, and scenic pathways, ensuring a lifestyle of convenience and leisure. Don’t miss the opportunity to make this fantastic property your forever home. (id:40616)
287 Del Ray Road Ne
Calgary, Alberta
Introducing your dream family home nestled in the heart of Calgary’s Monterey Park! This 1680 sqft. home has 4 bedrooms, 3 bathrooms, and a few updates. This lovingly maintained home offers the perfect blend of comfort, convenience, and tranquillity for you and your loved ones.Built in 1993, this home has timeless elegance and traditional amenities. As you step inside, you’re greeted by a warm and inviting ambiance. The large east-facing windows allow abundant natural light in the morning through the updated vinyl windows.The thoughtfully designed main level features a spacious living area ideal for gathering with family and friends. The adjacent kitchen has lots of cabinetry and plenty of workspace on the laminate countertops.Upstairs, you’ll discover three generously sized bedrooms, providing ample space for rest and relaxation. The primary bedroom has a large 4-piece ensuite where you can unwind after a long day, as well as a walk-in closet for added convenience. A second 4-piece bathroom serves the additional bedrooms, ensuring comfort and privacy for all family members.The home offers a fully fenced-in backyard that backs onto a walking trail, offering serene views and endless opportunities for outdoor recreation. Whether you’re enjoying a stroll or hosting summer barbecues with loved ones, this space is sure to become a cherished haven for all.Further enhancing the appeal of this property are recent updates including a new furnace and central A/C installed within the last 3 years, providing year-round comfort and energy efficiency for your utmost convenience.Located in Monterey Park, this home offers the perfect blend of urban amenities and suburban tranquillity. With proximity to schools, parks, shopping, and more, every convenience is within reach, ensuring a lifestyle of ease and enjoyment for you and your family.Don’t miss your chance to own this exceptional family home, where cherished memories await! (id:40616)
4206, 755 Copperpond Boulevard Se
Calgary, Alberta
Welcome to this meticulously upgraded two-bedroom, two-bathroom condo located in vibrant community of Copperfield. Spanning 795 sqft, this unit offers maintenance-free living with modern comforts and stylish finishes. Inside, the condo boasts sleek vinyl flooring and a contemporary kitchen equipped with black appliances, granite countertops, and a trendy backsplash. Each bedroom features a 4pc ensuite bathroom and ample closet space, ensuring privacy and convenience. The open living space is illuminated with natural light from sliding patio doors that open to a covered patio, complete with a natural gas hookup—perfect for outdoor dining and entertaining. Additionally, this pet-friendly building (with board approval) enhances your living experience with in-suite laundry facilities, one titled parking stall, secured assigned storage and inclusive condo fees covering heat, water, and sewer services. Located across from Copperpond Park, the area is ideal for leisure and outdoor activities. The home is conveniently situated with quick access to major routes like Stony Trail and Deerfoot Trail, placing schools, bus stations, and grocery shopping within easy reach. Enjoy nearby shopping and dining options in McKenzie Towne or the vibrant Mahogany area. This condo represents a perfect blend of functionality, style, and convenience, making it an excellent choice for a young family, a couple, or an executive. Embrace a lifestyle of comfort and convenience in a fantastic community! (id:40616)
63 Legacy Glen Row Se
Calgary, Alberta
Step into the comfort of this cozy home in Legacy, offering over 2200 sqft of practical living space. The open layout and 9-foot ceilings create an inviting atmosphere flooded with natural light. The kitchen boasts upgraded appliances and ample storage for easy organization. Upstairs, three bedrooms provide plenty of space, including a master suite with an ensuite bathroom and a large walk-in closet. Plus, there’s a bonus room on the second floor for added versatility. The fully developed basement adds even more value, featuring a rec room, an extra bedroom, and a 4-piece bath. The home is equipped with a water softener, ensuring clean and soft water throughout. Oh, did I mention the hot water on demand? Say goodbye to chilly showers! Outside, relax on the cozy front porch or enjoy the landscaped yard. Close to shops, restaurants, environmental reserve, and essential services, it combines urban convenience with the beauty of nature. (id:40616)
2112, 1317 27 Street Se
Calgary, Alberta
Introducing an exceptional opportunity for those seeking a new home offering both value and convenience. This fantastic 2-bedroom, 2-bathroom + den suite is poised to impress. Nestled within the sought-after Albert Park Station, a mere 8-minute drive to downtown Calgary, the Calgary Zoo and Telus Spark. This residence boasts a prime location near schools, shopping centers, and an array of delectable dining options with easy access to Deerfoot Trail and Stoney Trail. Radiating charm, this unit showcases one of the most coveted floor plans within the complex. The kitchen exudes modern elegance with its updated electric range, stone countertops, and striking laminate floors. Flooded with natural light streaming through expansive windows, the living and dining areas offer a welcoming ambiance and a place to relax after a long day. The primary bedroom is generously proportioned, featuring a walk-thru closet, a luxurious 4-piece ensuite adorned with stone countertops. Positioned on the opposite side of the unit for enhanced privacy, the second bedroom is ideal for roommates or children. Adjacent to it, the 4-piece main bath, convenient in-suite laundry, and spacious den provide ample storage and functionality. Boasting direct access to a large covered patio, this unit caters perfectly to pet owners and those averse to stairs alike. Board approval permits one dog or cat weighing up to 15 kgs. Additionally, the property includes the added convenience of 1 titled underground heated parking stall (#181), with plentiful visitor and street parking options. Experience the allure of this residence firsthand by scheduling a private showing with your preferred realtor today. Virtual tour available for your convenience! (id:40616)
22 Cranbrook Landing Se
Calgary, Alberta
BOW RIVER in YOUR BACKYARD. Welcome Home to the enclave at Cranston of Riverstone Villas. Enter this Home through the 8 foot ornate door into your spacious entry taking you into over 2900 square feet of developed living space. On the right is a private den/office/study, for those who might have to work from home. The main floor is an open concept design that will impress with high ceilings in all rooms. From the chef’s kitchen with large granite island, to the high end appliances. Dining area and living room look out over the Bow River through the wall of windows in the living room. The gas fireplace is nice to have on cold winter nights . To the left of the living room is the entrance to the large deck, for entertaining family and friends. I have to mention the views are like, a live painting that changes like the four seasons of Alberta. The main floor also has the master bedroom, with views, and a 5 piece master bathroom with, steam shower, soaker tub, walk in closet and heated floors. Down the crafted staircase, is the massive Recreation room, with built in wet bar, three more bedrooms, and a four piece bath. The utility room has 315 square feet of extra storage and is roughed in for floor in floor heating. Walk out has doors leading to the concrete patio and back yard that back directly on to the Bow River Pathways. All Landscaping and Snow removal is taken care of, allowing for trips away, without the worry. Central air conditioning added last year for comfort. Oversized double attached garage, completes this Home. Cranston has many parks and multiple choices for shopping and is close to all major roadways, making for easy commutes. Come and make this, your New Home. (id:40616)
4008 14 Avenue Se
Calgary, Alberta
The lot size is 6232sf with a side alley. It has a lot of potential. This home has been a rental property for the last 6 years. This home is a roomy bungalow of over 1070sf plus a single oversized detached garage. No basement but the furnace room & laundry room are in the crawl space below grade. The location is close to the Coop centre, school, 2 blocks from the well-known International Avenue, and easy access to Deerfoot Trail. (id:40616)


