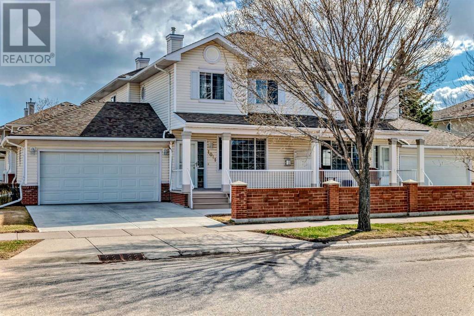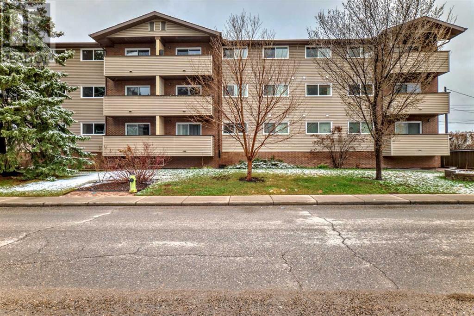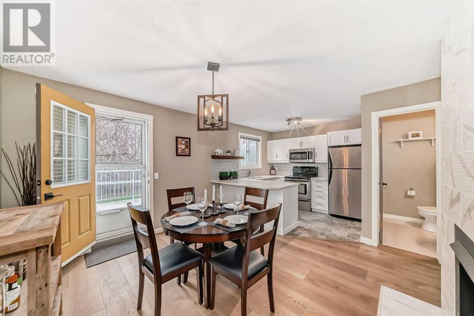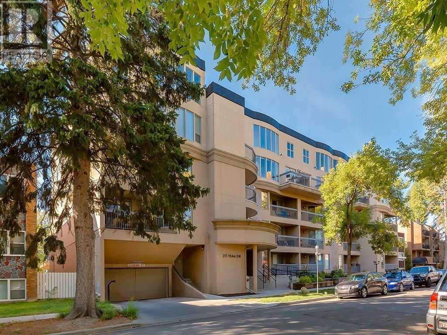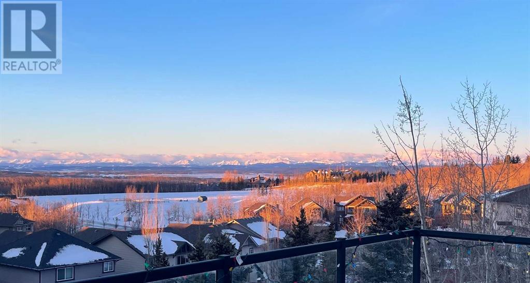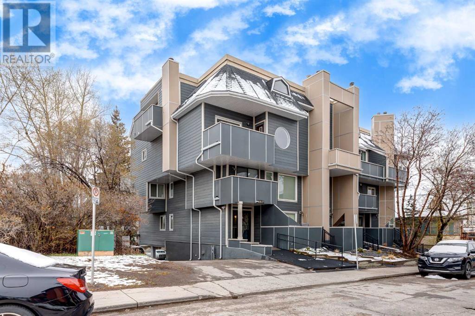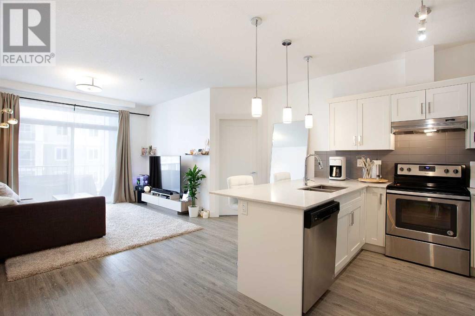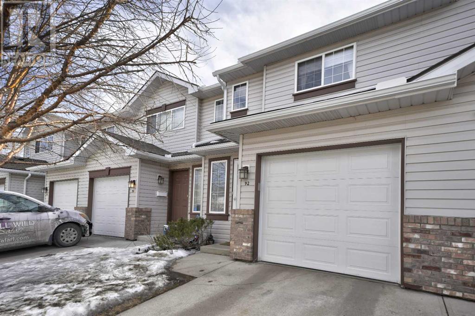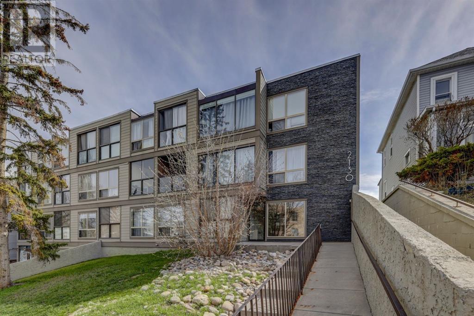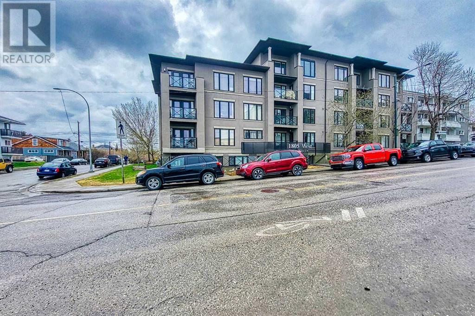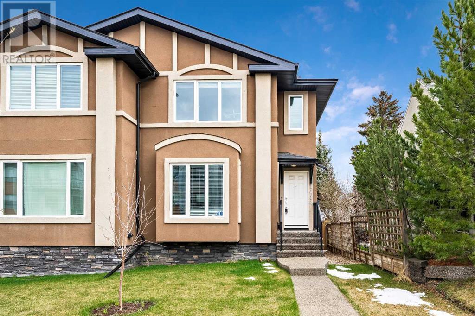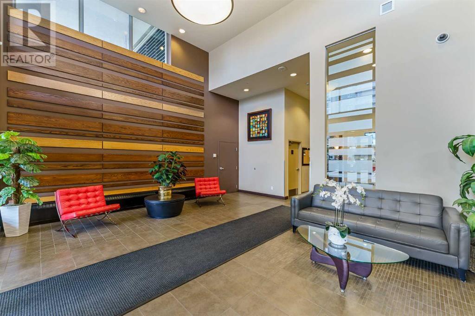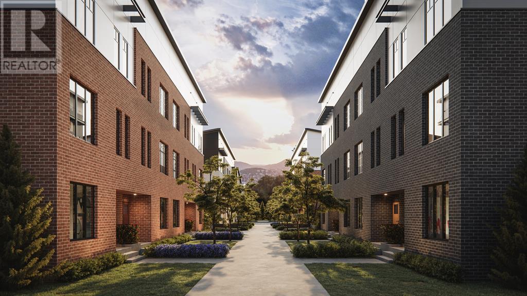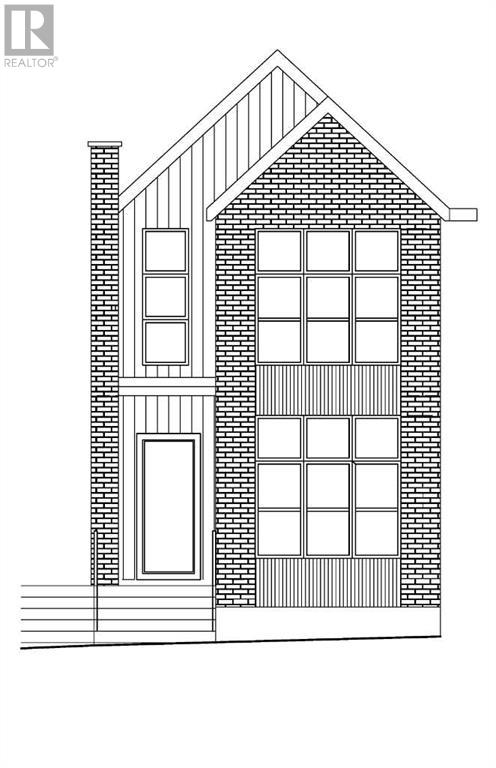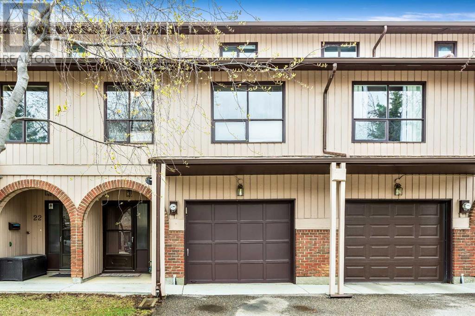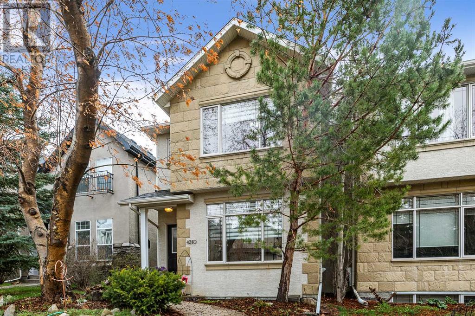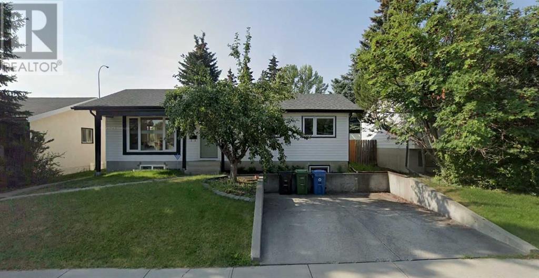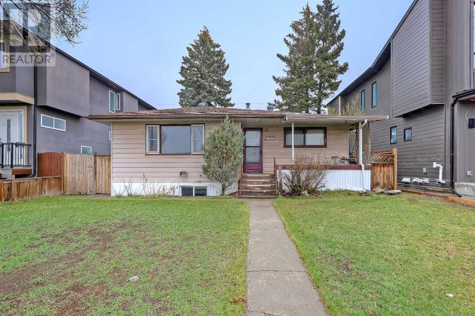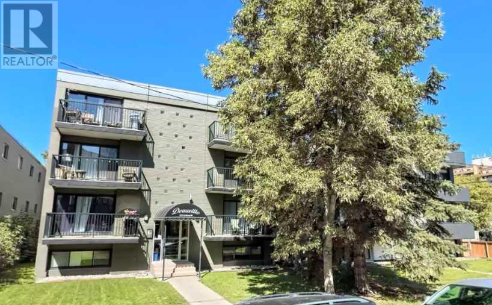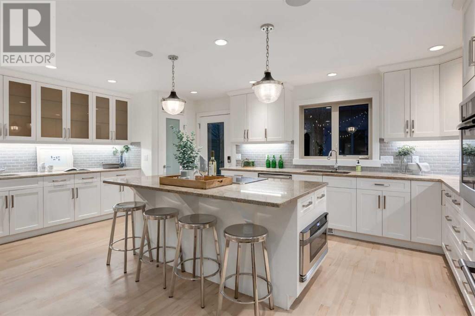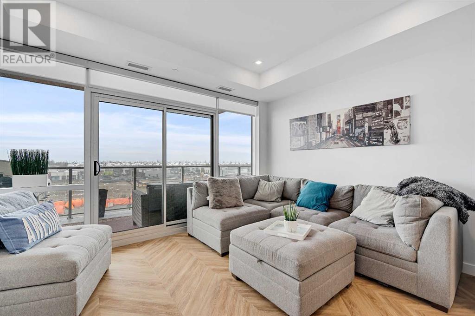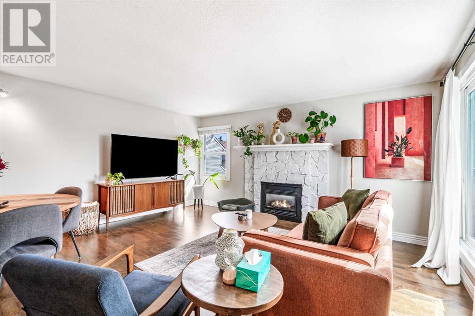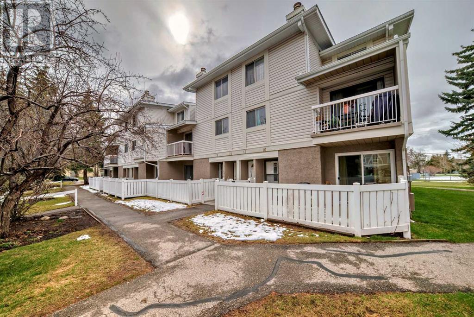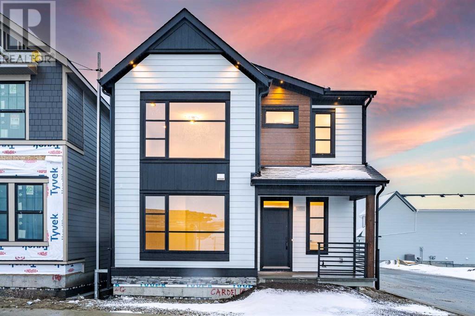LOADING
1011 Sierra Morena Park Sw
Calgary, Alberta
A RARE FIND – The units in this complex very rarely come up for sale – it is a quiet, beautifully maintained bare land condo. This one has all the attributes of a single family home with all the benefits of condominium living – no more landscaping and snow removal (vinyl fencing and reshingling the roof has been done recently). It is a 2 story townhome, with its own double garage directly off the city street and a wide open park across the street for pleasant viewing while you sit on your porch sipping on your morning coffee. You feel the warmth as soon as you enter through the foyer into your large living room with a corner gas fireplace and open to the dining area. The big kitchen with a walk in pantry allows you options of a kitchen nook or extra cabinets (or both). Upstairs you’ll find a big master bedroom with a 4-pce ensuite (with soaker tub) and a walk in closet, 2 other good sized bedrooms, a 4-pce main bathroom and laundry facilities – perfect for ease of laundry handling. Don’t forget the central vacuum system. Your basement is wide open for however you want to develop it, roughed in plumbing for another bathroom, mid efficiency furnace complete with humidifier and a large hot water tank. Check out the patio off the kitchen – perfect for your morning coffee , evening cocktail or friends and family dinner get togethers. This is a very quiet +45 complex – perfect for your carefree living pleasure. It’s also very close to all kinds of shopping, walking trails, schools and Stoney Trail without the traffic noise. You need to see this one before it goes. (id:40616)
103, 1917 24a Street Sw
Calgary, Alberta
Amazing location for this 2 bedroom 1 bath condo on 17th Avenue SW! This is the perfect home for young professionals working downtown or students attending MRU or University of Calgary. Open concept living with light coloured laminate flooring and carpeted in the bedrooms. The kitchen has beautiful brown cabinets and granite countertops. Huge storeroom and laundry area be the entrance. Enjoy the balcony while you BBQ in the summer! Lots of street parking or park your vehicle in the underground heated parkade. Easily access Crowchild Trail and Bow Trail while being close the hustle and bustle of 17th Ave SW. Westbrook Mall is within 5 mins drive. Bus and CTrain station within a few walking minutes from the condo. Contact your realtor and schedule a showing right away! (id:40616)
3614 20 Street Sw
Calgary, Alberta
Welcome to 3614 20 ST SW, ideally situated in the heart of Marda Loop and steps from all your favourite shops, cafes, and parks. Upon entering this three-bedroom home, you’ll be wowed by the many updates, especially the stylish double-sided fireplace. The main level includes a spacious living and dining room with LVP (2023), access to large low-maintenance deck, refreshed kitchen boasting quartz countertops (2021), and a half bath. Explore the newly carpeted (2023) upper level featuring three bedrooms. The primary bedroom stands out with its spacious walk-in closet and convenient cheater-door to the bathroom with stylish new bathroom vanity (2024). Heading downstairs, you’ll be greeted by the washer/dryer, a full-sized standing freezer, and large storage area. Attached private garage also provides additional storage. All new windows will be installed in late summer/early fall, at no cost to the buyer. Don’t miss your opportunity to get into this highly desirable neighborhood at this price point! (id:40616)
302, 317 19 Avenue Sw
Calgary, Alberta
Welcome to the heart of Mission, where urban convenience meets upscale living in this stunning unit nestled within the sought-after Taymar building. Boasting a prime location just steps away from the vibrant 4th Street and 17 Avenue, this upscale CONCRETE BUILDING offers an unparalleled lifestyle experience, complete with the convenience of an ELEVATOR—an uncommon luxury for buildings of this size.Upon entering this meticulously designed studio unit, you’ll be greeted by an intelligent use of space that maximizes functionality without compromising on style. The open-concept layout features HARDWOOD flooring and sleek CERAMIC TILES. The modern kitchen is equipped with stainless steel appliances, a convenient pantry, and a central island with a raised breakfast bar, perfect for entertaining guests or enjoying casual meals. Unwind in the cozy ambiance created by the corner electric FIREPLACE or step out onto the large balcony. For added versatility, a pull-down MURPHY BED effortlessly transforms the space, while a WALK-IN CLOSET provides ample storage. With IN-SUITE LAUNDRY and assigned COVERED PARKING with a plug-in, convenience is at your fingertips.Whether you’re a busy professional seeking a convenient urban retreat or an astute investor looking for a lucrative opportunity, this unit offers the best of both worlds. Enjoy the luxury of LOW CONDO FEES that cover all utilities, including heat, electricity, gas, water/sewer, trash removal, parking, and more.Experience the ultimate urban lifestyle with Mission’s unparalleled walkability and bike score, allowing you to explore award-winning restaurants, trendy cafes, boutique shops, and recreational amenities with ease. Plus, with QUICK POSSESSION AVAILABLE, your dream home awaits. Schedule your viewing today and discover the perfect blend of luxury, convenience, and sophistication at Taymar. (id:40616)
222 Tremblant Place Sw
Calgary, Alberta
Please check out 3D Image URL! Welcome to the pinnacle of luxury living at The Robson Summit of Montreux, where breathtaking mountain views and exceptional craftsmanship define this extraordinary walkout basement home. Situated on a generous huge 10760+square feet lot within a quiet cul-de-sac, this residence offers a harmonious blend of elegance and functionality. Step inside and be greeted by the grandeur of enormous picture windows showcasing panoramic mountain vistas, complemented by 9-foot ceilings and rich maple hardwood flooring. The main floor presents an open concept design, seamlessly connecting the kitchen, living, and dining areas, enhanced by a stunning stone fireplace. The chef’s kitchen is a culinary masterpiece, featuring a Viking gas range, stainless steel appliances, granite countertops, and abundant floor-to-ceiling hardwood cabinets. Upstairs, discover three spacious bedrooms, a convenient laundry room, and a luxurious master suite retreat. Indulge in the master ensuite, boasting a lavish 5-piece bathroom with a soaker tub, steam shower with skylight, and seamless glass enclosure. The master bedroom offers captivating views and features a two-sided fireplace, providing warmth and ambiance during Calgary’s winter. An additional four-piece bathroom serves the family’s needs. The fully finished walkout basement (ilegal suite) is an entertainer’s delight. It offers expansive living space with in-floor heating, a wet bar, a games area, and a media room with yet another impressive stone fireplace. A three-piece bathroom adds convenience and comfort. Step outside to the private yard accessed from the expansive composite deck, perfect for outdoor gatherings and relaxation. The fenced patio area provides ample space for children to play and enjoy the outdoors. Located beside scenic walking paths in The Summit of Montreux, this home offers access to community amenities and natural beauty. Enjoy nearby TOP PUBLIC SCHOOLS AND PRIVATE SCHOOLS, grocery stores, restaurants, and public schools, less than a 5-minute drive away. Ernest Manning High School is just a 6-minute drive away. The allure of Banff is within an hour’s drive, and downtown Calgary is a quick 15-minute commute. A lots of upgrades including Tesla charger with city permit, new hot water tank, new water softerner,whole house new led lights($5000),new paint,ect. (please check attachment for more details.) Don’t miss the opportunity to embrace the lifestyle you deserve. Schedule a private viewing today and make this exquisite property your new home. (id:40616)
301, 1817 14a Street Sw
Calgary, Alberta
Welcome to the epitome of urban living in the vibrant Bankview neighborhood – where cool, chic, and convenience converge seamlessly. Nestled within this bustling locale lies a true gem, this one-bedroom unit that effortlessly marries retro charm with contemporary elegance spreading over two levels. The heart of the home unfolds into a gallery style kitchen, perfect for casual dining or hosting friends with a spacious dining area and a soaring two – storey living area including a wood burning fireplace, a 4-pc bathroom and a west facing patio. The second level loft area complete with brand new carpet is a versatile space ideal for a home office, gym or second living room offers endless potential. This upper level includes the primary bedroom,2-pc ensuite and conveniently located in-suite laundry. The primary bedroom, boasting a walk-in closet, abundant natural light streaming in through large windows, and the second patioWith condo fees covering both water and heat, the cost of ownership is kept refreshingly manageable. And for those with an entrepreneurial spirit, rejoice: there are no restrictions in the bylaws for short-term rentals, offering the potential for additional income streams. Convenient access to Downtown, Marda Loop, Kensington, and other city hotspots ensures that excitement and convenience are never far away. And with assigned covered parking, your urban oasis awaits. Don’t miss out on this extraordinary opportunity – contact your favorite Realtor today to schedule a viewing (id:40616)
2305, 522 Cranford Drive Se
Calgary, Alberta
Welcome to your new home in the highly coveted Cranston neighborhood! This meticulously crafted 2-bedroom, 2-bathroom condo is brimming with premium features. Enjoy a sleek, modern kitchen outfitted with quartz countertops, abundant storage space in the chic cabinetry, and a full suite of stainless steel appliances. The expansive island and open-concept layout make it perfect for hosting, from casual brunches to elegant dinner parties.The living area, bathed in natural light from the 9-foot ceilings, is spacious enough for large gatherings and opens out to a generous balcony, ideal for barbecues or quiet evenings under the stars. The primary suite is a true retreat, featuring a large walk-through closet and a luxurious ensuite with double sinks. The second bedroom, well-separated from the master for privacy, is adjacent to a full bathroom and perfect for family or guests.Practicality meets luxury with the inclusion of in-suite laundry, featuring a full-size front-loading washer and dryer and additional storage space. Parking is a breeze with two dedicated stalls: one in a heated, secure underground garage and another conveniently located outdoors.Don’t miss your chance to own this exquisite apartment. Contact us today to arrange your private viewing and step into the lifestyle you deserve! (id:40616)
92 Somervale Park Sw
Calgary, Alberta
Welcome to the perfect starter home in Calgary! This charming three-bedroom, 2.5-bathroom townhome is just waiting for you to make it your own. Step inside and feel the warmth of a home filled with pride of ownership. Fresh paint adds a touch of style without feeling too formal. In the kitchen, you’ll find plenty of space for your culinary adventures, plus lots of storage for all your gadgets and devices. The spacious family room is the heart of the home—a cozy spot for movie nights. Upstairs, three bedrooms and two full bathrooms offer comfort and convenience for the whole family. And don’t forget about the fully developed basement, complete with a new hot water tank and a fun rec room just begging for your personal flair. Plus, enjoy the added convenience of brand new Hunter Douglas blinds, kitchen appliances, and a sleek garage door with opener. This low-maintenance, well-managed condo is tucked away on a quiet street, making it a peaceful part of the community. Perfect for young families or first-time buyers, this home has everything you need to start your homeownership journey. Don’t wait—schedule your showing today before it’s gone! (id:40616)
308, 2130 17 Street Sw
Calgary, Alberta
Experience stunning downtown vistas at an incredible value with this meticulously updated property boasting nearly 700 sq/ft of living space. Featuring 1 bedroom plus den, a contemporary 4-piece bathroom, in-suite washer and storage, this residence offers both comfort and convenience. Nestled in the heart of Bankview, enjoy easy access to the vibrant offerings of 17th Avenue, including dining, shopping and transit options. Revel in the panoramic downtown skyline from the east-facing floor-to-ceiling windows, as well as the enclosed deck—perfect for basking in sunlight or creating a versatile flex space.The kitchen is a chef’s delight with ample counter space and storage, seamlessly flowing into the dining area and living room, ideal for hosting guests. The den makes for the perfect work from home space or formal dining area. Retreat to the spacious and luminous bedroom featuring a walk-in closet with built-in storage and effortless access to laundry facilities. Additional building amenities include laundry facilities, an elevator, and a communal games room, enhancing the overall lifestyle experience. (id:40616)
406, 1805 26 Avenue Sw
Calgary, Alberta
Incredible Contemporary Top Floor Condo with a Stunning 2nd Level Loft Style Primary Bedroom with its own Full Ensuite. The views of Calgary City Centre are breathtaking. The condo has just been freshly painted with a Brand New Stainless Steel Stove. The Galley Style gourmet kitchen also has Stainless Steel Fridge, Dishwasher & Microwave. The natural light from the floor to ceiling two story windows is something to behold, for sure. There are motorized blinds on the upper windows to soften the light to your desired level. The balcony is large and great to sit back with your favorite morning or evening beverage and take in all that the views have to offer. You would be living is the very much desired South Calgary and taking advantage of all the vibrancy of Marda Loop that is quick bike ride or short walk away. The main floor plan is open with a perfect sized eating area the flows nicely in the living room with a gas fireplace to curl up and cuddle in front of. In addition, on the Main Floor is another bedroom and full thee piece bathroom. There are schools, shopping, parks & excellent transit. Titled Secure Underground Parking. These Top Floor Two Story Loft Style units do not come up for sale very often, so make arrangements to see & experience this Gem! (id:40616)
1414 26a Street Sw
Calgary, Alberta
**Stunning and Charming Family Home in Shaganappi — Close to Downtown Calgary** Discover comfortable living in the vibrant Shaganappi neighborhood at 1414 26a St SW, a spacious four-bedroom, three & half bathroom custom home that combines convenience with modern amenities. Perfect for family and entertaining, this thoughtfully designed property spans over 2640 square feet across three meticulously developed floors. The ground level welcomes you with 9-foot ceilings and an open floor plan that seamlessly integrates the living, dining, and kitchen areas — ideal for gathering and everyday living. The kitchen boasts elegant maple cabinets, granite countertops, and top-of-the-line appliances that will please any home chef. Hardwood floors throughout the home add a touch of warmth and luxury. Upstairs, tranquility awaits in the generous-sized bedrooms, with the master suite offering inspiring downtown views. The spa-like ensuite in the master bedroom, complete with in-floor heating, ensures a private and serene retreat. Convenience continues with a practical upper-floor laundry room. Additional living space in the basement includes a large recreational room, perfect for home entertainment or a play area, alongside a comfortable fourth bedroom and a full bath — ideal for guests or older family members seeking privacy. Energy efficiency is paramount with features like NEWLY installed SOLAR PANELS, high-efficiency furnace and an on-demand hot water system. Extra comfort is provided by in-floor heating in both the basement and ensuite bathrooms. Step outside, and you are mere moments from the LRT, Shaganappi Golf Course, and just a 5-minute drive to downtown Calgary, positioning this home perfectly for both leisure and commuting. This property is a compelling blend of lifestyle and location, making it an excellent choice for anyone looking to enjoy the heart of Calgary with all the comforts of modern living. Book your showing today and experience the potential of making 1414 26a St SW your new home. (id:40616)
1706, 55 Spruce Place Sw
Calgary, Alberta
Amazing opportunity at the luxury condominium complex of Westgate Park in the prestigious Brava Tower located in the heart of beautiful Spruce Cliff, Calgary.This stunning 2 bedrooms + 2 bath condo situated on 17th floor with central A/C & titled underground heated parking is located across from Shaganappi Golf Course, within walking distance to shopping plaza, medical center, various stores, beauty salons, daycare, restaurants, walking trails/parks, schools, public library, C-Train station and other amenities.This west facing exceptionally rare corner apartment has 849 SqFt of living space featuring open concept bright floor plan with huge windows allowing lots of natural light, big entrance foyer, huge living space with a fireplace, very functional kitchen with plenty of cupboard/counter space, big kitchen island and breakfast bar area, great size dining area, spacious primary bedroom with walk-in closet and 4pc en-suite bathroom, 2nd bedroom and 2nd full 3pc bathroom, in-suite laundry room with washer & dryer.Unique Brava Tower offers lots of amenities including: indoor pool, hot tub, super fitness facility, games room, ensuring unparalleled comfort and convenience. It is definitely a prime location! Don’t miss out this opportunity & call for your private viewing today! (id:40616)
3, 8101 8 Avenue Sw
Calgary, Alberta
Introducing DISTRICT TOWNHOMES AT CENTRAL PARK at West District. These stunning Truman built 3 bedroom townhomes are often imitated but never duplicated. Featuring our award-winning exterior designs and floorplans that feature custom built gourmet kitchens with designer appliances, massive owner’s retreat bedroom with luxurious spa ensuite, full size attached double garages, covered decks and much much more. Book your private show home tour today and experience West Side Living at West District. District Townhomes: masterfully finished in two designer schemes Blanc & Noir, with the opportunity to customize with upgrade options such as: wrought iron railing package, 60-inch electric fireplace and more. Visit our discovery center enjoy the master quality and customer service Truman has been delivering over 35 years! (id:40616)
645 36 Street Sw
Calgary, Alberta
Stunning custom built and luxuriously designed. This detached home (slated for completion mid-December 2024) perfectly combines unsurpassed beauty with functionality with the added benefits of a LEGAL lower suite with its own separate side entrance and a sunny west-facing backyard. 2850+ sq ft of architectural mastery, 4 bedrooms and 4 1/2 baths awaits and since this home is custom built buyers have the privilege of personalizing your new home! The high-end design includes a wide open floor plan with a front flex room, a striking gourmet kitchen and an inviting living room with a gas fireplace flanked by built-ins. Soaring 10’ ceilings, an abundance of natural light and designer finishes come together to create a breathtaking sanctuary. A barn slider to a handy mudroom and a tucked away powder room further add to your comfort and convenience. Designed with privacy in mind the second floor has been masterfully planned with the primary bedroom all the way on the other side of the level from the other bedrooms. The primary bedroom is a luxurious oasis with grand vaulted ceilings, an expansive walk-in closet and a lavish ensuite boasting dual sinks, a deep soaker tub and a separate shower. Both additional bedrooms are almost as lavish with their own custom walk-in closets and 4-piece ensuites. Conveniently a laundry with a sink completes this level. Entirely private from the upper levels the LEGALLY suited lower creates incredible versatility and a beautiful private space for multi-generational living. Gorgeously designed in the same quality finishes as the rest of the home this level impresses with a full kitchen, a large living room, a separate laundry room, a spacious bedroom and an opulent 6-piece bathroom with dual sinks. An aluminum and glass railed rear deck encourages casual barbeques in the sunny west-facing backyard. Plenty of parking and seasonal storage is found in the oversized double detached garage. This phenomenal INNER CITY location has every amenity c lose by – schools, Edworthy Park, the beautiful 9 hole Shaganappi Valley Golf Course with a a convenient driving range, and the LRT Station are all within walking distance! Please note that measurements were taken from the builder’s plans and photos are from a previous project showing examples of the extraordinary quality finishes and craftsmanship. (id:40616)
20 Canterbury Gardens Sw
Calgary, Alberta
***Open House Sunday May 5th 1-3pm*** Welcome to this charming 3-bedroom townhouse in the serene neighborhood of Canyon Meadows, Calgary. Ideal for both comfort and convenience, this home offers 1,477sqft of well-utilized space, complemented by recent upgrades including a renovated kitchen, flooring, fixtures, lighting and both bathrooms. Step inside to discover a welcoming ground floor with convenient garage access and a handy 2-piece powder room. The large family room, distinguished by a cozy brick-faced wood-burning fireplace, seamlessly connects to the main living area. Here, the living and dining rooms adjoin a functional galley kitchen, perfect for everyday living and entertaining. Upstairs, relax in the spacious master bedroom featuring double closets for ample storage. Two additional bedrooms offer flexibility for family, guests, or home office use. The layout is completed by a fully equipped 4-piece bathroom. The lower level of this home has been thoughtfully converted into a recreation room, currently used as a third bedroom, adding to the overall space this property provides. Outside, enjoy private moments in the bright and sunny west-facing backyard that is fully fenced and overlooks a beautifully treed park. This outdoor space is perfect for gardening enthusiasts or those who simply cherish quiet outdoor relaxation.This townhouse backs onto a lush green space and is ideally located within walking distance to essential amenities including the Canyon Meadows C-Train and LRT stations, Fish Creek Park, as well as various shopping and dining options. Schools and major routes like McLeod Trail are conveniently close, making daily commutes effortless. Whether you’re a first-time homebuyer or looking to downsize, this well-maintained property offers a blend of tranquility and urban convenience, making it a perfect place to call home. (id:40616)
4210 18 Street Sw
Calgary, Alberta
Situated on a serene, tree-lined street in the highly coveted community of Altadore, this meticulously renovated 3+1 bedroom residence offers over 2,600 sq ft of thoughtfully designed living space, embodying a seamless fusion of contemporary luxury and timeless elegance. Every detail of this home has been carefully curated, resulting in a flawless transformation from top to bottom. The main level sets the stage for exquisite living, featuring site-installed custom oak flooring, new LED pot lighting, and chic fixtures that illuminate the space with a warm ambiance. The focal point of this level is the inviting formal dining room, bathed in natural light, alongside a gourmet kitchen that exudes sophistication. Anchored by an impressive 8′ Corian island, perfect for casual dining or entertaining guests, the kitchen boasts contrasting cabinetry, a custom Carrera marble backsplash, and top-of-the-line built-in KitchenAid appliances plus a 260-bottle built-in wine fridge. Adjacent to the kitchen, the living room beckons with a striking floor-to-ceiling corner fireplace, creating a cozy retreat for relaxation. A practical mudroom and a stylish 2-piece powder room complete the main level, ensuring both convenience and comfort. Ascend the elegant staircase to discover the second level, where three beautifully appointed bedrooms await, all with new high-end carpet and underlay. The primary suite is a sanctuary of luxury, featuring a walk-in closet and a lavish 5-piece ensuite adorned with a custom-made vanity, a tear-drop freestanding soaker tub beneath a skylight, and a walk-in shower boasting a 30″ shower head. Bedrooms 2 and 3 are equally impressive, offering built-in closet shelving and custom-built oak cross-training wall in one. A refreshed 4-piece bath adds to the allure of this level with its bespoke cabinet and sink, complemented by a swing-open tub door. The lower level is a haven for relaxation and entertainment, boasting heated luxury vinyl plank flooring, a spaci ous family room with a stone feature wall and fireplace, a fourth bedroom, and a luxurious 3-piece bath with a steam shower and custom cabinets. Additional highlights of this home include central air conditioning and new water heaters, ensuring year-round comfort and efficiency. Outside, the front yard is adorned with professionally landscaped gardens, while the backyard oasis beckons with a deck, Rinox pavers with raised flower beds, mature trees, and garden lights, creating an idyllic setting for outdoor gatherings and relaxation. Perfectly positioned, this residence offers unparalleled convenience, with close proximity to River Park, vibrant Marda Loop, excellent schools, shopping destinations, public transit options, and easy access to 14th Street and Crowchild Trail. (id:40616)
4 Oakbury Place Sw
Calgary, Alberta
Welcome to this modern detached Bungalow in the desirable South West community of Oakridge. With many renovations completed in the last two years, there is approx. 2000 sq ft of living space. As you enter the home, you notice the open floor plan with brand-new laminate flooring, new appliances and natural light to brighten up the space. As well, there are new kitchen cabinets, quarts countertops, kitchen island with room for 2 bar stools. This open concept refreshes the original design and boosts a spacious living room that is perfect for entertaining guests. If you choose to enjoy the sun, you can step into a huge size back yard, fully fenced with patio and mature trees. The main level features a primary bedroom with 2 piece en-suite, a 3 piece bathroom beautifully finished and 2 more bedrooms. The basement opens into the living area, luxury vinyl plank flooring throughout with wet bar including stainless steel fridge. Both bedrooms have egress windows, full 3 piece bathroom, separate laundry, separate entrance. The basement can become an ideal space for guests or Airbnb to generate extra income. Located close to bus stops, shopping centres, South Glenmore and Fish Creek Parks, schools and easy access to the ring road. (id:40616)
5016 22 Street Sw
Calgary, Alberta
*Visit Multimedia Link for full details* ATTENTION BUILDERS, DEVELOPERS & INVESTORS! FULL SIZE 50′ x 120′ R-C2 LOT IN ALTADORE! Here is a great opportunity for a full-size development lot in Altadore, one of Calgary’s most desirable inner-city communities. Facing directly onto green space, this property is just a short 16 min walk from Mount Royal University and within a 5 min drive or 25 min walk of numerous shops, services, recreational facilities and multiple schools. This is a great opportunity to develop two detached or semi-detached infills with or without basement suites. Or, seek a rezoning and build townhomes – this location works well for either! One of the few remaining lots on this block with green space right out front, this property would also offer some great MOUNTAIN VIEWS from a second or third storey. The existing home is a 50’s era bungalow with illegal basement suite – easily rentable while you do up plans and get your permits for development. The upper 2-bed unit offers hardwood floors, large living and dining rooms, full kitchen with breakfast nook, and 4-pc bath. The lower level contains an illegal 2-bedroom suite (windows may not meet current egress requirements), providing an opportunity for additional rental income. A large storage room and shared laundry complete the lower level. The property also has a sizeable backyard, detached garage, and carport. Altadore is renowned as one of Calgary’s most desirable inner city communities, chock full of amenities, parks and schools. Commuting downtown or throughout the city is a breeze thanks to quick access to Crowchild Trail and Glenmore Trail. If you’re seeking a redevelopment project in a prime location or looking for an investment property with great development potential, this listing offers an ideal solution. (id:40616)
403, 1717 12 Street Sw
Calgary, Alberta
Fantastic opportunity to own a renovated TOP FLOOR corner unit situated in the sought-after neighborhood of Lower Mount Royal. Located just steps away from some of Calgary’s best restaurants, shopping, pubs, and vibrant nightlife, this property and location has it all. This unit has a bright, open concept layout with hardwood floors, a gorgeous kitchen, stainless steel appliances, and a funky stainless steel sit-up bar. Adjacent to the kitchen is a spacious living room, with big bright windows. You’ll also love the generously-sized primary bedroom, complete with en-suite laundry/storage space, and four-piece bathroom. This condo is ideal as an investment property, will always easily rent out, but also could be a great way to get into the marker and enjoy as your very own. This unit is situated on the quiet back side of the building, and comes with one assigned parking stall, plus has free street parking. With its highly desirable location, competitive price point, and recent upgrades, this property has lots to offer! (id:40616)
2040 31 Avenue Sw
Calgary, Alberta
Welcome to your elegant, sophisticated, and impeccably maintained home nestled on one of the most charming streets in South Calgary. Just a 2-minute stroll away, you’ll find yourself amidst the vibrant shops and restaurants of Marda Loop. Within a 10-minute drive lies the bustling heart of Downtown Calgary, while excellent schools and parks are mere steps away.Spanning over 2500 sq.ft. of meticulously developed living space, this home boasts 3 bedrooms on the upper level, 3.5 baths, a fully finished basement, and a double detached garage located privately at the end of the alleyway. Step inside to discover a main floor designed for both functionality and style. The grand kitchen features chef-quality stainless steel appliances, granite countertops, designer tile backsplash, modern fixtures, and a generous pantry area with a convenient coffee station. The dining area, strategically positioned between the kitchen and living space, comfortably accommodates gatherings of 10 to 12 guests. At the front of the home, the formal living area is bathed in natural light from beautiful windows and features a cozy gas fireplace—ideal for winter evenings. Ascending to the second floor, you’ll discover three spacious bedrooms, including a luxurious master retreat complete with a sizable walk-in closet and a spa-inspired ensuite bath. The fully developed basement provides additional living space, featuring a large full bath, walk-in laundry room with storage, built-in bar, and media area. Additionally, the front or back half of the basement can be easily developed into an additional bedroom. Completing this exceptional home is a double detached garage, stunning hardwood floors throughout (including the stairs), central air conditioning, and a private backyard oasis with exquisite custom brickwork—perfect for outdoor living and entertaining. Welcome home—where luxury, comfort, and convenience await! (id:40616)
415, 8505 Broadcast Avenue Sw
Calgary, Alberta
Discover modern condo living in this West Springs gem, with nearly 775 sqft of upscale lving, featuring two large bedrooms and two full bathrooms, tailored for comfort and efficiency.The living and dining areas showcase durable herringbone hardwood floors and natural light. The kitchen features quartz countertops and a custom backsplash, paired with upscale built in appliances for a sleek look. Practical additions like a pull-out pantry maximize space and functionality, making kitchen storage both simple and accessible. Each bedroom offers generous space for relaxation and privacy, with the primary suite including a 3 pc ensuite and generous walk in closet. Step outside to enjoy the large balcony, complete with a natural gas hook-up for a BBQ, perfect for outdoor dining and entertaining while enjoying views of the vibrant neighborhood and COP. Ideally located in the heart of new development, the condo is moments away from restaurants, schools, and public transport, making it ideal for both professionals and families. Its proximity to downtown and quick access to Stoney Trail facilitate easy commutes to the city or leisurely trips to the mountains.Includes a titled parking stall, and assigned storage. Amenities include Lobby Concierge Tues-Sat and a party/event room, as well as secure underground visitor parking. This condo is an excellent choice for those entering the housing market or seeking an upgrade to a lively, amenity-rich area of Calgary. (id:40616)
287, 87 Glamis Green Sw
Calgary, Alberta
Nestled within a wonderfully updated complex on a quiet street in the mature neighbourhood of Glamorgan, you’ll find this stylish end unit townhome! Park your car in your oversized attached garage ( so much extra space for your treasures!) and walk up the stairs to your private entrance. ( right next to your own locked storage room) Once inside, you’ll appreciate the welcoming entrance; an easy space to remove your coat or greet your family and friends. This main level offers 2 nicely sized bedrooms with double closets – both bedrooms are steps away from the 4 piece bathroom. The upper floor has really nice natural light and offers a lovely family room at the top of the stairs that could be transformed into a home office, reading nook or even a extra area for guests. The kitchen has a lovely west facing window and is nicely designed to offer an abundance of counter space and great storage. From the kitchen you can look into the beautiful dining area and large living room with feature fireplace. Step through the sliding doors to a cozy and private deck….a great place to entertain or enjoy quiet time to yourself. Pets are permitted with board approval. (id:40616)
14, 3015 51 Street Sw
Calgary, Alberta
Large townhouse in fantastic location in Glenbrook. Great for first time home buyer. Two really large bedrooms upstairs both with huge closets. The 4 pce bathroom has tiled floor an a deep soaker tub. There is also a good sized storage room on the upper level. The main floor is nice & open with the kitchen overlooking the living room and patio out front. There are loads of kitchen cabinets and countertops as well. The living room is large enough to hold your dining room table or you can set it up in the den. The den is huge with plenty of potential uses. There is a good sized laundry/storage room just off the kitchen as well. Great Condo complex. Have never had a special assessment and the condo fees have remained fairly stable over the years. The roof, siding and duradecks were all replaced a few years ago.The assigned parking stall is right out front and is #17. There is a ton of visitor parking and there is an option to rent another stall from the property manager. Last i checked the cost was an extra $45 per month. (id:40616)
134 Alpine Drive Sw
Calgary, Alberta
Be one of the first to own in the newly developed community of Alpine Park! This 2024 executive residence built by the renowned Cardel Homes embodies contemporary elegance with over $100,000 in premium upgrades. Inside, luxury meets comfort. Stylish and open, the main living spaces form a layout ideal for entertaining. Engineered hardwood floors add warmth to the clean, minimalist aesthetic. Off the entryway, the den is the perfect spot for your home office. The gourmet kitchen features upgraded, full-height cabinets, quartz counters, and textured subway tile backsplashes. A massive eat-up island overlooks the dining area, and details like the under-mount sink and statement pendant lights add to the upscale feel. Upgraded appliances include a French door refrigerator, a gas range top, built-in wall ovens, and a whisper-quiet dishwasher. A full pantry is another convenient element. In the living room, a gas fireplace in an eye-catching hearth features built-in plugs for your wall-mounted TV. Oversized windows flood the space with natural light, and sliding glass doors approach the deck. The mudroom includes a walk-in closet for your outerwear, and herringbone flooring adds an aesthetic appeal to this functional area. Curated lighting and eight-foot interior doors enhance the luxurious feel throughout. Upstairs, a large bonus room invites you to curl up for a movie as you wind down for bed. The primary bedroom is a peaceful retreat, where you will appreciate the enormous walk-in closet and fall in love with the upgraded five piece ensuite. Stunning tile work in nature-inspired tones enhances the spa-like ambiance, complete with a dual vanity, a soaker tub, and a glassed-in shower. The second primary bedroom also includes an ensuite, and there is a third bedroom and a beautifully appointed main bathroom on this level. Even the laundry room has upgraded cabinetry and its very own sink. The basement is ready for your dream design and includes rough-ins for a bathroom and A/C unit. A rear-attached, oversized double garage is finished with drywall and roughed in for a heater, ensuring convenient off-street parking and additional storage. Outside, the Hardie board exterior adds classic charm to the home’s facade. Embrace outdoor activities with a rough-in gas line in the yard, perfect for future barbecues or outdoor heaters. The hose has hot and cold water, a rare and valuable feature. This property comes with a New Home Warranty, safeguarding your investment. Living in Alpine Park means enjoying a vibrant lifestyle and a strong community spirit, with plans for extensive local amenities such as parks, shopping centers, and recreational facilities. Proximity to Stoney Trail provides access to all areas of Calgary, and famous Fish Creek Park and Costco are just down the road. Outdoor enthusiasts will love that Highway 22X is nearby anytime you want to get out into the mountains. See this one today! (id:40616)


