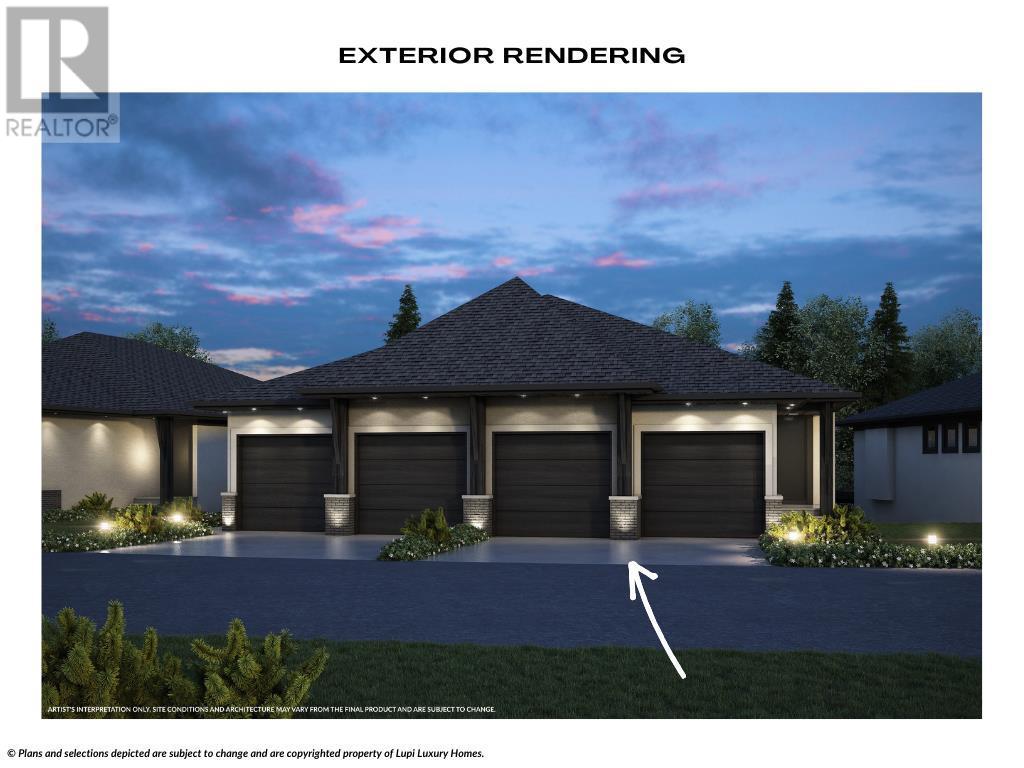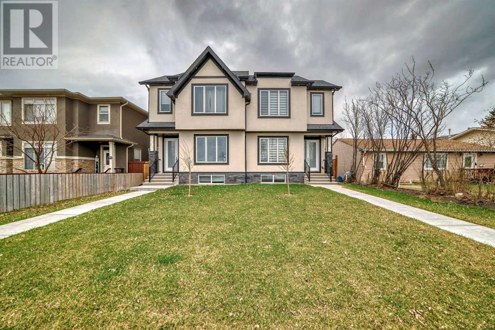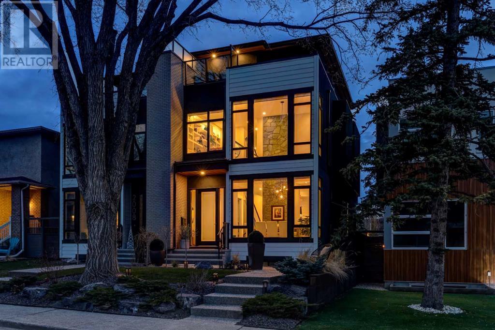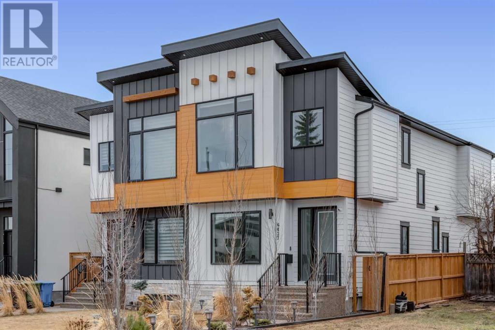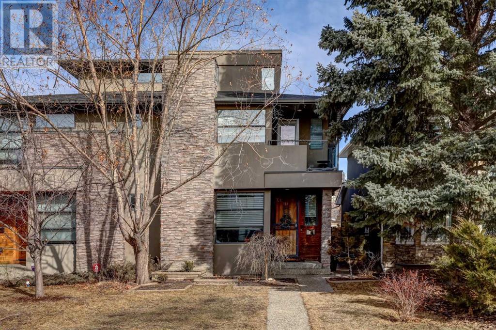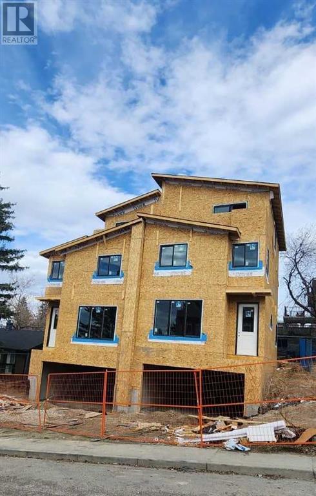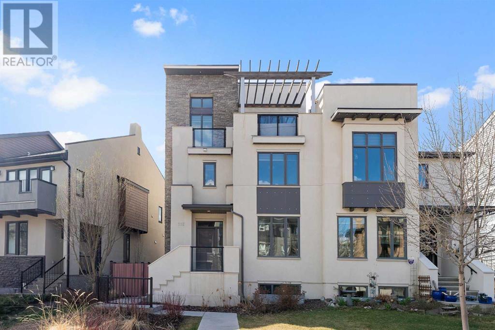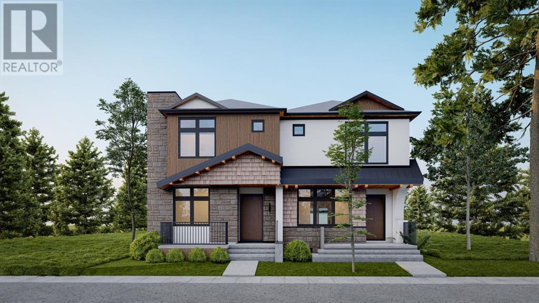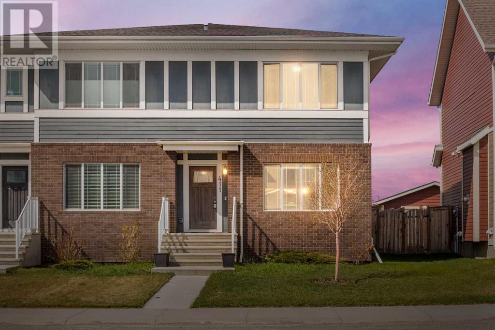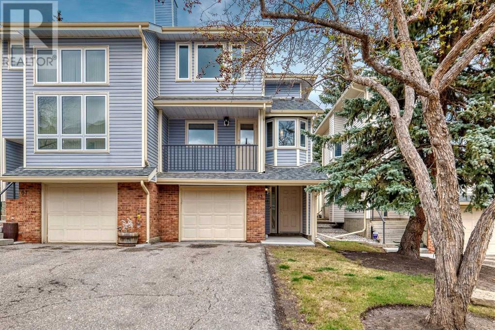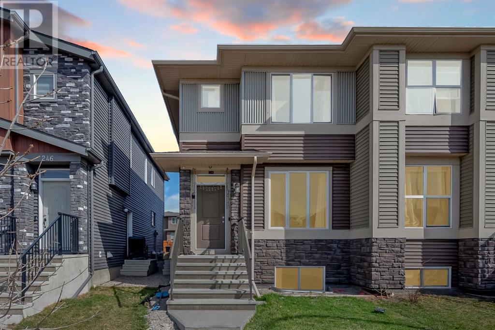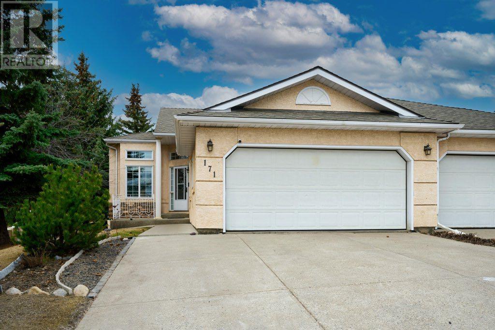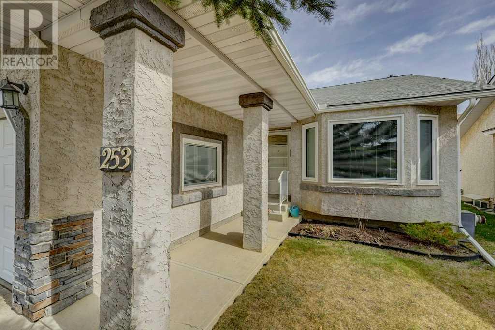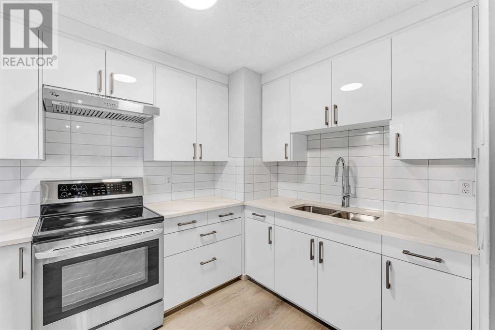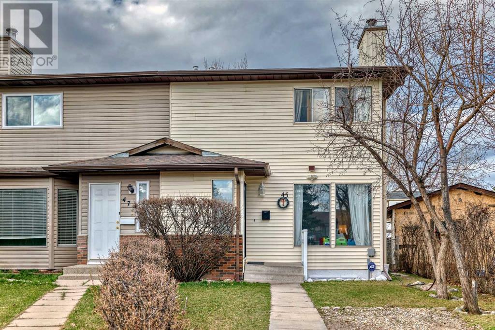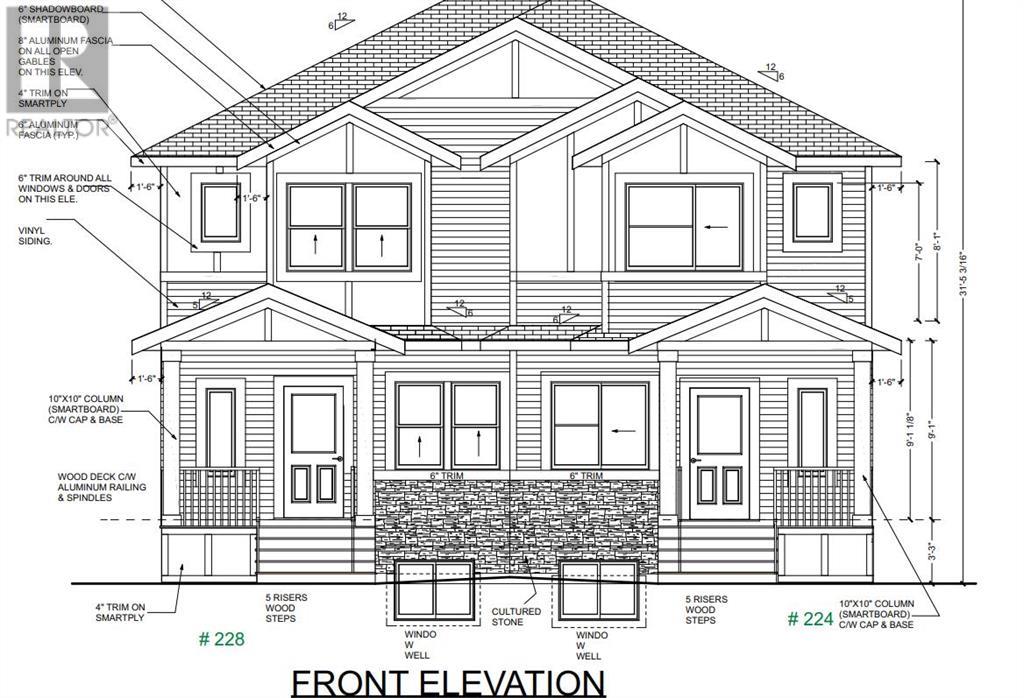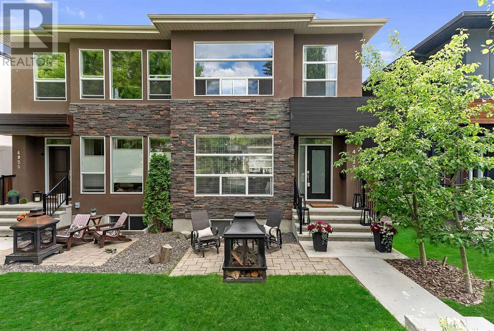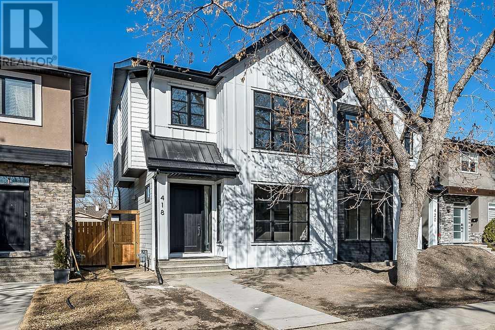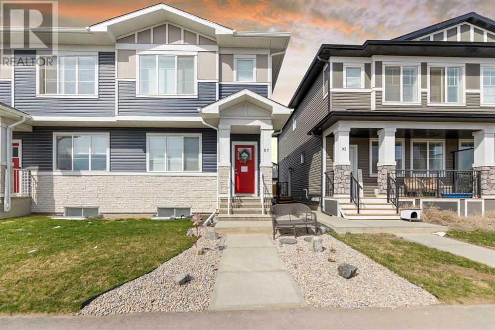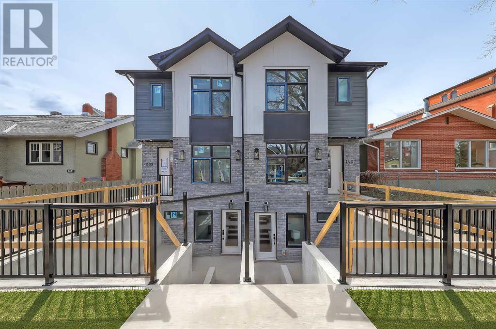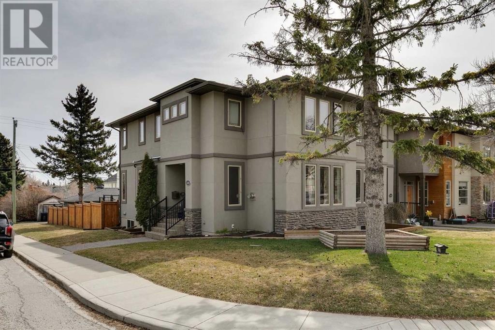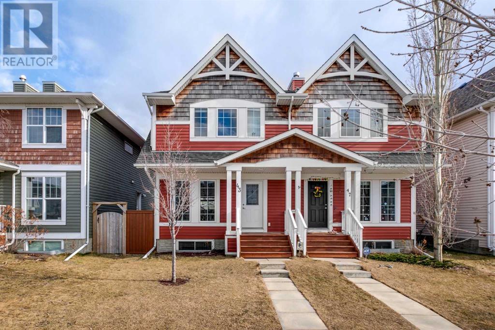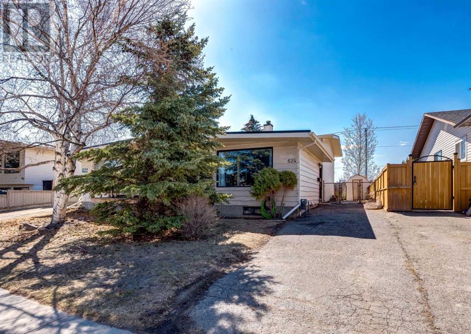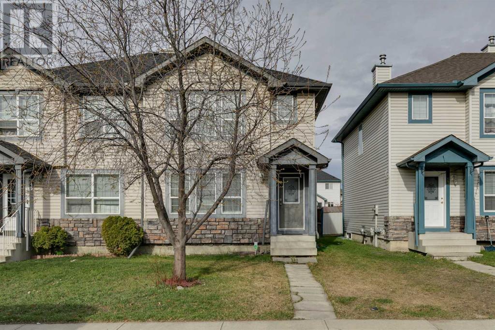LOADING
135 Sage Meadows View Nw
Calgary, Alberta
SHOW HOME OPEN at 107 Sage Meadows View NW (365 Sage Meadows Green NW). Saturday-Thursday 12 PM – 5 PM. | Discover The Grove at Sage Meadows. A curated creation for those who strive to be surrounded by nature while enjoying the ease of suburban living. | This brand-new enclave of ATTACHED VILLAS, offers a limited collection of 27 meticulously crafted units, with scenic VIEWS OF NOSE CREEK. Situated in the heart of suburban comfort, this development offers effortless access to nearby amenities and immediate access to Stoney Trail. | Anticipated Possession: FALL 2024. | Unparalleled Craftsmanship: LUPI LUXURY HOMES, renowned for their commitment to excellence, have left no detail untouched in creating these villas. Expect top-quality craftsmanship throughout, from LUXURY VINYL PLANK flooring, plush CARPET, and exquisite TILE BACKPLASHES to the stunning QUARTZ COUNTERTOPS, efficient WHIRLPOOL APPLIANCES, and sleek ZONAVITA flat-panel cabinets. The thoughtfully designed lighting packages and efficient CLOSET SYSTEMS enhance both form and function. TRIPLE-PANE WINDOWS and HIGH EFFIENCET FURANCE ensure your comfort year-round and are among the quality materials used in crafting these homes. | Intelligent Design: The 1,212 sq. ft. main level boasts a spacious and well-planned layout. It includes a mudroom with built-in storage and a stacked washer and dryer, a generously sized kitchen island with SEATING FOR FOUR, an open dining area, and a welcoming great room WITH A WOOD MANTLE. The primary suite, with its double sink ensuite and walk-in closet, provides a private retreat for relaxation. | Finished WALK-OUT BASEMENT: The 995 sq. ft lower level walk-out allows for an abundance of natural light and offers two additional bedrooms, a bathroom, and a versatile games and entertainment area. Step outside onto the covered patio to enjoy the great outdoors all year round. *PLEASE NOTE: This project is currently under construction with an estimated completion in Fall 2024. All RMS measurements are based on builder plans, interior finishes may vary from the images, and fees are to be confirmed upon community completion. The listing agent has a familial relationship with the builder.* (id:40616)
4637 79 Street Nw
Calgary, Alberta
Welcome to “Bowness Bliss” at 4637 79 Street NW, where modern elegance meets comfort in this meticulously crafted two-storey side-by-side home. Situated in the serene neighborhood of Bowness in Calgary, this property offers a perfect blend of tranquility and urban convenience.As you step inside, you’re greeted by a spacious and inviting interior, characterized by thoughtful design and high-end finishes. The main floor boasts a large dining room, perfect for hosting gatherings or enjoying family meals, with expansive windows that invite natural light to flood the space. The dining area seamlessly transitions into the gourmet kitchen, where gleaming granite countertops, a gas range, and a sleek waterfall island create a chef’s paradise.Adjacent to the kitchen is the living room, adorned with an electric fireplace, providing warmth and ambiance on chilly evenings. From here, you can step out into your private oasis – a fully fenced backyard, ideal for outdoor entertaining or simply unwinding in peace. And just out back is a convenient double detached garage, ensuring parking is never a hassle.Ascend the staircase to discover the upper level, where comfort and luxury await. Here, you’ll find a versatile bonus space, perfect for use as a home office, media room, or children’s play area. Additionally, two generously sized bedrooms offer ample space for family or guests, while the expansive primary bedroom boasts a walk-in closet and a stunning five-piece ensuite bathroom, complete with a luxurious shower.But the luxury doesn’t end there. The fully developed basement adds another dimension to this exceptional home, featuring a bar area for entertaining, electric blinds for added convenience, and an additional bedroom for guests or family members. With a total of four bedrooms and three and a half bathrooms, there’s no shortage of space for everyone to enjoy.This residence also offers modern comforts such as air conditioning, ensuring year-round comfort regardless of the weather outside. Situated facing a school with green space and nestled on a quiet street, this offers the perfect combination of serenity and convenience.Don’t miss your chance to experience the epitome of modern living in one of Calgary’s most sought-after neighborhoods. Schedule your viewing today and make this stunning property your new sanctuary. (id:40616)
2006 43 Avenue Sw
Calgary, Alberta
Welcome to this stunning, extremely well-cared for, and fully upgraded 4 bedroom, 4.5 bathroom, 3-storey family home with 2429 sq ft above grade and a total of 3329 sq ft of living space. Every detail of this home was meticulously chosen including designer lighting, built-in cabinetry, custom drapery and blinds, and full professional landscaping front and back. The main floor features a spacious kitchen with plenty of cabinetry, stainless steel appliances including a 6 burner gas range and 48″ industrial refrigerator, and a custom eating bar area within the island. Bright, 2-storey dining room with a stone accent wall and huge modern windows. The living room with a gas fireplace, shiplap wall, and custom built-ins, faces the private yard. A gorgeous wine room (which was planned as an elevator shaft servicing the 1st, 2nd and 3rd level if desired in the future) with glass door, spacious foyer, powder room and back mudroom complete the main level. On the 2nd level you will find the bright south facing open loft/den space with built-ins, the laundry room, and 2 bedrooms both with full ensuites and walk-in closets. On the 3rd level is the spacious primary bedroom, with an amazing custom designed closet, beautiful ensuite with heated tile floor, and an outdoor private retreat with peekaboo view of downtown. Also on the 3rd level is a bar area and 2nd balcony. The basement level features a sizeable family room with bar, 4th bedroom with a large walk-in closet, full bathroom, storage space and utility room. The home comes complete with central A/C, built-in ceiling speakers, and stained wood stairs on both upper staircases with wool carpet runners. The spectacular private yard features low maintenance landscaping with irrigation and patio space for entertaining. The double garage is heated, has epoxy floors and numerous built-in wall cabinetry and shelving throughout. Located on a quiet street close to many parks including River Park, and just a quick walk to the many amen ities of Marda Loop. View this exceptional home today! (id:40616)
6427 Bow Crescent Nw
Calgary, Alberta
Live your best life riverside in a well-appointed semi-detached infill in Bowness! Situated only a block from the Bow River in one direction and a block from your favorite restaurants and shops on Bowness Road in the other, the location of this meticulous home just can’t be beat! Featuring 2,481 sq ft of developed living space across 3 bedrooms, 3 full baths, a bonus loft space, and a basement rec room! A modern kitchen with a S/S appliance package sits in the center of the main floor, surrounded by stunning shaker-style cabinetry and a large central quartz island. On either side of the kitchen is a spacious dining room and family room, both with oversized windows and ample natural light. The family room includes a gas fireplace with a stunning tile surround and sliding glass doors onto the back deck, and a rear mudroom leads to the Southwest-facing backyard and double detached garage. Upstairs, The master bedroom showcases a soaring vaulted ceiling, an oversized window, a large walk-in closet with custom shelving, and an expansive 5-piece ensuite with more vaulted ceilings, dual under-mounted sinks, a free-standing soaker tub, a separate tiled shower w/ 10mm glass door, and a private water closet. A secondary bedroom with big windows and generously sized closet, an upper floor bonus room or office space or easily converted into a 3rd upper floor bedroom if needed all serviced by a 4-piece main bath. The laundry room features custom cabinetry and a sink for ultimate convenience to complete this amazing upper floor. Downstairs, the spacious rec room includes an electric fireplace and built-in speakers, also features a full wet bar with a quartz countertop, upper and lower cabinets, an under-mount sink, and a tile backsplash. A 4-piece bath and third bedroom w/ a huge walk-in closet and large windows complete this well-designed lower level. With rough-ins for central vac, a sound system, and fully landscaped, how can you go wrong with this beautiful, upgraded infill? Bowness is an attractive community for many looking for the best of outdoor activities, convenient amenities, and a deep-rooted community feel. There’s something special about living close to the river – early morning jogs and late-night star gazing to the sounds of rushing water just can’t be beat! Don’t miss your chance to enjoy life riverside!! (id:40616)
2610 2 Avenue Nw
Calgary, Alberta
Don’t miss out on the chance to own this well-maintained south-facing 4-bedroom residence boasting a fully finished basement and 3.5 bathrooms. As you step through the front door, you’re greeted by a generously sized office/den, conveniently accompanied by a 2-piece main floor bathroom just across the hallway. The heart of the home unfolds into a charming open-plan kitchen, dining, and living area, illuminated by a vast window that frames the picturesque backyard. The kitchen is a chef’s dream, equipped with sleek stainless-steel appliances, a gas stove, and elegant granite countertops.Ascend to the second floor to discover a luxurious master retreat, complete with a sprawling walk-in closet and a lavish 5-piece ensuite bathroom, featuring a separate tub and steam shower. Additionally, the master bedroom offers its own private balcony, perfect for enjoying tranquil moments. Two more sizable bedrooms and a second 4-piece bathroom are also found on this level, accompanied by the convenience of an upper floor laundry furnished with a steam washer and dryer.Venture to the top floor and be greeted by a fantastic bonus room bathed in natural light, which can be used as a gym, office, or cinema. Descend to the fully finished basement, where a legal fourth bedroom and another 4-piece bathroom await, offering ample space and privacy. The remainder of the basement presents an expansive open-plan entertainment area, complemented by utility and storage rooms discreetly tucked away behind closed doors.Outside, the property is enclosed by a fence and features a double detached garage, The garden has many perennial plants and boasts a unique bubbling water feature that offers a tranquil escape. One house away is a green space that transforms into a skating rink in the winter.This home, located in a peaceful neighborhood, is in close proximity to downtown and easily accessible through main roads from the mountains. Enjoy an afternoon walk along the river path/bike route only a 5 minute walk away. With its move-in-ready condition and the possibility of a quick possession, this residence offers an enticing opportunity to embrace a lifestyle of comfort and convenience. (id:40616)
1612 25 Avenue Sw
Calgary, Alberta
Welcome to this stunning brand-new duplex, in one of the prime location in Calgary ( Bankview ), Built by well experience inner city builder ( Abstract Development ). with easy access to local amenities and transportation, Its perfectly designed for comfort and luxury living! With 5 spacious bedrooms and 4 modern bathrooms, with high end appliance package, 10 foot ceilings on main floor / 9 foot ceilings upper & basement, this property offers ample space for families, friends, and guests. don’t forget to enjoy the birds sound from the main floor balcony, and for more privacy we made loft with spacious bonus room, Bedroom, bathroom and big balcony to enjoy downtown view.- 5 large bedrooms with plenty of natural light and built-in closets- 4 stylish bathrooms with high-end fixtures and finishes- Double garage attached with additional storage space- Open-plan living area with gourmet chef’s kitchen, perfect for entertaining- High ceilings, elegant fixtures, and modern finishes throughout- Private outdoor spaces for relaxation and enjoyment- Energy-efficient appliances and systems- Smart home technology integration*Don’t miss out on this incredible opportunity! Contact us today to schedule a viewing and make this dream home yours!. Please Note: Photos are of a recent/similar build. (id:40616)
112 Burma Star Road Sw
Calgary, Alberta
Step into a world of contemporary design and meticulous craftsmanship in this stunning three-storey executive style home built by Crystal Creek Homes. Featuring four levels of spacious living space, this home is designed to accommodate the needs of the modern family while exuding class and style.The open concept layout on the main floor effortlessly connects the living, dining and kitchen areas creating an ideal space for entertaining guests and hosting family gatherings and the office at the front creates a private workspace. The high-end kitchen features stainless steel appliances, quartz countertops and a custom cabinetry combining contemporary design with functionality.The second level features the primary bedroom with a spa-like six-piece ensuite bath complete with a soaker tub and walk in shower. One additional bedroom with an ensuite-bathroom and a laundry room complete this level.The third floor features a massive entertaining area with vaulted ceilings and a private deck. The third floor also holds the third bedroom and another full bathroom perfect for additional private living space.The basement is complete with a fourth bedroom, an additional living area and another bathroom. Every level is expertly finished and provides over 3,100 sq ft of developed living space.The backyard provides privacy and comfort featuring composite fencing and decking equating to zero maintenance. Just step out and enjoy. The home features an oversize single garage with a full parking pad in front of the garage providing additional parking.Located in the vibrant community of Currie Barracks, residents enjoy easy access to an array of amenities, including parks, playgrounds, shopping, dining, and top-rated schools. With downtown Calgary just minutes away, commuting is a breeze, allowing you to make the most of everything this dynamic city has to offer.Don’t miss your opportunity to experience luxury living at its finest in this exceptional executive home offering an unma tched living experience in the core of the city. (id:40616)
415 18 Avenue Nw
Calgary, Alberta
Welcome to this brand new luxurious semi-detached home in the heart of the coveted community of Mount Pleasant. This 2800 sqft home is situated on a 125ft long lot and features 4 bedrooms/3.5 bathrooms. Built by Exquisite Homes and designed by Midnight Design Studio this home combines contemporary and heritage looks to create a timeless masterpiece. The home comes standard with tons of high end options/upgrades including A/C, high end Kitchen aid appliances, engineered hardwood floors, Durabuilt black windows, glass railings, custom built ins, upgraded 60oz carpets, 10ft ceilings, heated floors in ensuite + much more! Full list of upgrades can be provided upon request. Upstairs includes a generous sized master with dual vanity and a custom tiled shower with body jets. Main floor includes a spacious family room with a fireplace, large kitchen with ceiling cabinets and an oversized island Finished basement area includes a 4th bedroom/ 3 piece bathroom, large flex room room with a entertainment unit and an adjacent wetbar. Home is currently under construction and is slated for completion by summer 2024. Option to customize upgrades, finishes, cabinetry, glasswork, appliances, flooring etc. Light or dark interior designs available. Close to amenities such as public transportation, Mount Pleasant Arts Centre, skating rink, swimming pool, tennis courts, confederation park, 16th avenue, not to mention we are a little over a block away from Balmoral middle school and close to Crescent heights high school. Pictures are from a previous project at 606 24 Ave nw. More can be provided at request. (id:40616)
411 Mahogany Boulevard Se
Calgary, Alberta
** 3-BED | 2.5-BATH | REAR DECK | DETACHED GARAGE | PRIVATE LAKE | CLOSE TO SCHOOLS & WALKING PATHS** Step into lake living with this charming home boasting 9′ ceilings, an airy open floorplan, and large windows that flood the space with natural light. The main floor features a sleek galley kitchen with an oversized island, stainless steel appliances, and custom coffee bar. Outside, discover a fully landscaped backyard, complete with a spacious deck, ideal for hosting gatherings or simply unwinding after a long day. Included is a detached double-car garage, providing ample space for vehicles and storage. Upstairs, retreat to the master suite with walk-in closet and 4-piece ensuite. Two additional bedrooms and a main bathroom complete the upper level. The partially finished basement awaits your personal touch and even comes with an installed electric fireplace. Nestled in the prestigious lake community of Mahogany, this home offers proximity to schools, walking paths, a private beach, and an array of year-round recreational activities such as swimming, beach volleyball, tennis, skating, tobogganing, etc. Plus, endless shopping and dining options are just moments away. Don’t miss this opportunity – schedule a private viewing today. (id:40616)
65 Millrise Lane Sw
Calgary, Alberta
With this condo unit you have it all!! Totally renovated semidetached unit with 1,748 sq/ft of living space. This unit is getting a new deck this year as part of a condo deck renovation project. Beautiful custom kitchen with granite countertops, huge island and stainless steel appliances, enjoy the breakfast nook featuring a bay window. Half bathroom and a generous dining space overlooking a large living room featuring a wood fireplace.3 bedrooms and 2 full bathrooms on the upper level. Laundry facilities with countertop and storage space located in the upper level for your convenience. Enjoy extra living space with a fully developed basement, use this space as a game room, theatre room, or office.The oversized single car garage features a new epoxy floor with storage capacity and a heater, very easy to clean, say goodbye to the winter mess in your garage.The renovation project on this unit included upgraded lighting throughout, adding brightness and modernity. Granite countertops in kitchen and bathrooms, multifunction kitchen sink, upgraded baseboards and new vinyl plank flooring throughout, double walk-in shower in ensuite bathroom and soaking tub for the kids in the shared bathroom, both with upscale tempered glass doors. Enjoy a separate space for him and for her in the main room walk-through closet. New interior doors and fresh paint.This unit has a prime location very well connected, 7 min walk to Shawnessy LRT, bus routes, walking distance to schools, shopping mall, banks, supermarkets, pharmacies, gas stations and more.This rare gem will not last long. Book your private viewing today. (id:40616)
250 Cornerstone Avenue Ne
Calgary, Alberta
Welcome to this exceptional semi-detached home in the desirable community of Cornerstone, featuring 3 BEDS, 2.5 BATHS, SIDE ENTRANCE, DOUBLE CAR GARAGE WITH 220V OUTLET, CENTRAL A/C, and over 1400 SQFT of livable space.Step inside to discover an inviting open floor plan, highlighted by a generous living area, a dedicated dining space, a convenient 2-piece bath, and a well-appointed kitchen complete with an expansive island—a perfect setup for entertaining and daily living. The kitchen is a chef’s dream with exquisite granite countertops, a composite granite sink, and stainless steel appliances including a brand-new refrigerator. Plus, there’s a side entrance for added accessibility and/or future rental potential for the basement.Upstairs, you’ll find three bedrooms including a spacious primary suite featuring large windows, a walk-in closet, and a private 3-piece ensuite. The laundry room is also conveniently located on this level, equipped with upgraded appliances for added convenience. Outside, the low-maintenance backyard provides a lovely retreat for enjoying sunny days and outdoor gatherings.With a double car garage featuring a 220V outlet, central A/C, and over 1400 sqft of living space, this home offers both comfort and functionality. Located for convenience, you’ll enjoy easy access to Stoney Trail, the airport, Cross Iron Mall, grocery stores, and more.Don’t miss your chance to experience this exceptional home. Schedule your showing today and envision yourself living in this wonderful property! (id:40616)
171 Sierra Morena Terrace Sw
Calgary, Alberta
OPEN HOUSE ON SATURDAY, MAY 4, FROM 2:00PM TO 4:00PM. Welcome to a wonderful bungalow. A walk to SIGNAL HILL CENTRE. The oversize driveway can park at least 6 extra cars. The Magnificent Main Level greets you with an open concept, and Lovely hardwood flooring throughout. Large Living Room. Vaulted ceilings. LED Lights. They are 2 Large bedrooms and 2 Full Bathrooms on the main level. The Master bedroom features a walk-in closet and a full 5 pc ensuite. Plenty of natural light. The dining room offers a view on the Balcony and the wonderful backyard. The Updated Kitchen features a Quartz Island, Plenty of Quartz Counter Tops, Beautiful cabinetry, and Stainless Steel Appliances. Central Air Conditioner. The Fully Developed Lowe Level Features a SEPARATE ENTRANCE to the Attached Garage, A Large Recreational Room with a Fantastic Built-in Gas Fireplace. The Lower Level also Features a Separate Kitchen, a Full Bathroom, and a Bedroom. Close to schools, a Walk to the Library, Signal Hill Centre. The HOA fee includes Snow removal, Lawn care, and Irrigation System. Easy access to Stoney /Sarcee/ Glenmore Trails. (id:40616)
253 Arbour Cliff Close Nw
Calgary, Alberta
Enjoy low maintenance living in this immaculate bungalow, located in the desirable community of Arbour Lake. Updates done in the past several years include newer windows, roof, & flooring. Country style kitchen with oak cabinets, white appliances, newer floor tiles and generous counter space. Large open concept living & dining room with vaulted ceiling. The spacious living room has a large and bright bay window,. The main floor features two spacious bedrooms with newer hardwood flooring, a four piece bathroom and a laundry/storage room to compete the main level, making this home perfect for one-level living! The lower level is quite spacious, a cozy third bedroom, another 4 piece bath, a large family room with a cozy gas fireplace. In addition, two very large storage rooms complete the basement. Walking distance to the Lake, schools, parks and amenities. (id:40616)
108 Pinecliff Close Ne
Calgary, Alberta
FULLY RENOVATED! ILLEGAL SUITE! CORNER LOT! AMAZING LOCATION! Step INSIDE to this FULLY RENOVATED HALF-DUPLEX WITHOUT CONDO FEES!!!! This HOME is LOCATED CLOSE TO MAN AMENITIES SUCH AS SCHOOLS, SHOPPING AND EVEN THE PETER LOUGHEED CENTRE!!!! As SOON AS YOU ENTER you are GREETED with the LUXURIOUS RENOVATIONS such as LUXURY VINLY PLANK, POT LIGHTS NEW CABINETS AND NEWER WINDOWS!!!! The MAIN FLOOR features a HUGE BEDROOM perfect for SENIORS!!!! Step into the UPPER LEVEL you will see a SECOND BEDROOM AND A 4PC BATHROOM!!!! There is a FAMILY ROOM AND A DINING ROOM (THAT LEADS TO OUR FENCED BACKYARD!!!! The KITCHEN is BRAND NEW WITH BRAND NEW APPLIANCES AND CABINETS!!!! There is ALSO AN ILLEGAL SUITE WITH A SEPARATE WALK-UP ENTRANCE!!!! In the ILLEGAL SUITE you will find an ADDITIONAL BEDROOM AND A 3PC BATHROOM!!!! There is ALSO BRAND NEW KITCHEN DINING, AND FAMILY ROOM!!!!! BOTH THE UPPER LEVELS AND THE ILLEGAL SUITE FEATURE SEPARATE LAUNDRIES!!!! There is a PARKING PAD WITH ACCESS FROM THE REAR ALLEY AND PLENTY PARKING ALONG THE ROAD!!!! FULLY RENOVATED! ILLEGAL SUITE! CORNER LOT! AMAZING LOCATION! (id:40616)
45 Falsby Place Ne
Calgary, Alberta
Open house 2-4.30 pm Saturday 27 ,2024 and Sunday 12 – 2 pm. Well maintained two story home with 3 bedroom upstairs and one in the basement. Quiet cul-de-sac location close to play ground and shopping Centre, this home is perfect for first time home buyers or young family. Updated and ready to move in, this home is a hidden gem. The master bedroom is a good size and comes with a two piece ensuite. The large living room has a rock fireplace, an awesome addition for cold winter nights. Downstairs comprises of a good size room, den, rec room and 3 piece bath. Fully fenced and landscaped backyard with a spacious deck ,perfect for enjoying evenings ,cup of coffee or reading a book. Perfect for Investment or first time home buyers. (id:40616)
224 Savanna Terrace Ne
Calgary, Alberta
Please visit the show home for further questions – Welcome to this Brand new home built by Award winning builder, Prominent Homes in the sought after community of Savanna! This Beautiful home features 4 Bedrooms, 3 Bathrooms including a Bedroom/Den and a Full Bathroom with a Shower on the Main Floor. It also features a Family Room with a beautiful Fireplace and a Kitchen with a nice size Island. The Upper floor has 3 Bedrooms including a nice size Primary Bedroom with a Large Walk in Closet, and Ensuite. The basement has a Separate Entrance and is ready for you to add your touch. Please visit the Prominent Homes Showhome located at 549 Savanna Drive or call to book your private showing today! (id:40616)
4927 21 Avenue Nw
Calgary, Alberta
**OPEN HOUSE SUNDAY MAY 5TH FROM 12:00NOON – 3:00PM** | OVER 2800 SQ FT OF DEVELOPED LIVING SPACE | 4 BEDROOMS | 3.5 BATHROOMS | FULLY DEVELOPED | MOUNTAIN VIEW | VEIWS OF C.O.P. | NEWER HARDWOOD FLOORS (2023) | HUGE ISLAND | Step into this exquisite abode, boasting over 2800 square feet of meticulously crafted living space, where every corner exudes warmth and charm. Bathed in natural light pouring through the expansive windows and soaring 9-foot ceilings on all three levels, this home is a sanctuary of comfort for the whole family. The heart of the home lies in its open-concept main floor, where a gourmet galley-style kitchen awaits. Adorned with luxurious granite countertops, soft-close cabinets, and gleaming stainless-steel appliances, it beckons culinary adventures. Gather around the oversized island, a focal point of the space, as you peer into the inviting living room, anchored by a cozy gas fireplace ensconced in floor-to-ceiling tile and accent lighting. Entertain with grace in the adjacent dining room, or retreat to the front flex room for quiet moments of reflection. A convenient half bath completes this level, ensuring seamless living. Ascend the staircase to discover the bright and airy primary suite, offering picturesque views of the tranquil river valley, C.O.P., and glimpses of the distant mountains. Indulge in the spa-like ensuite, featuring a luxurious jetted tub, dual sinks for his and hers, and a generously sized walk-in closet. Down the hall, two additional well-appointed bedrooms await, alongside a pristine 4-piece main bath illuminated by a skylight. The convenience of an upstairs laundry room, complete with a sink and ample cabinetry, adds to the effortless flow of daily life. Venture downstairs to the fully-developed basement, where comfort meets functionality. Here, a fourth bedroom, a chic 4-piece bath, quiet reading room, and a spacious storage room await. Unwind in the expansive rec room, perfect for family gatherings or quiet evenings o f relaxation. Step outside into the south-facing backyard oasis, where a sunny and inviting 10’x21′ deck awaits your enjoyment. A double garage provides ample space for vehicles and storage needs. Conveniently located within walking distance to Market Mall, Foothills, and Children’s Hospitals, as well as the serene trails along the Bow River, this home offers the perfect blend of luxury, comfort, and family-friendly amenities. Welcome home to a life of elegance and tranquility. (id:40616)
418 24 Avenue Ne
Calgary, Alberta
Nestled in the serene streets of sought-after Winston Heights, this stunning two-story residence showcases meticulous craftsmanship and refined design. The main floor boasts impressive 10-foot ceilings, floods of natural light from expansive windows, stylish wide plank flooring, and recessed lighting, setting the stage for both entertainment and everyday living. Transition seamlessly from the elegant dining area with its refined coffered wall design to the impeccably appointed kitchen featuring dual-tone cabinetry, sleek quartz countertops, and stainless steel appliances that lend a modern touch. Ample storage options ensure tidiness and organization in this well-appointed kitchen. A cozy tiled fireplace and built-in shelving adorn the adjacent spacious living room, while a stylish powder room and practical mudroom complete the main level. Ascend the open staircase to discover the master suite, boasting a tray ceiling, pendant lighting, a walk-in closet, and a luxurious ensuite with dual sinks, a soaker tub, and a glass-enclosed curbless shower. Two additional bedrooms are connected by a well-designed 4-piece jack and jill bathroom, while a convenient second-floor laundry completes the upper level. The developed basement offers a versatile entertainment area with a wet bar, a fourth bedroom, and a 3-piece bath, along with a storage room. Additional features include under-cabinet lighting, custom tile accents, rough-in A/C, and a double detached garage. Step outside onto the deck with a gas BBQ connection and take in the tranquility of the landscaped backyard (scheduled for completion in spring). With close proximity to amenities, schools, parks, the Winston Heights community centre, golf course, and downtown, this home offers an unparalleled urban lifestyle. A true testament to quality craftsmanship, this newly constructed residence is a must-see! (id:40616)
97 Creekstone Drive Sw
Calgary, Alberta
Stunning half duplex featuring legal revenue suite! Exceptional turnkey opportunity for an investor, or someone looking for a mortgage helper. The upper unit comes fully self contained with 3 bedrooms, 2.5 bathrooms, full laundry, family room and additional bonus room. Gourmet chefs kitchen offers ceiling height, soft close cabinetry, stone countertops and gas range. Off the kitchen you will find a large dining room, half bath and mudroom. Full sized laundry located on the top floor along with large primary bedroom with coffer ceiling, large walk-in closet and beautiful ensuite with deep soaker tub. Additional 2 bedrooms, full bathroom and large bonus room completed this functional level. Downstairs you will find the 1-bedroom legal basement suite with 9 foot ceilings, large windows and the same upgraded finishes throughout including designer tiles, wide plank flooring and LED pots lights. Located in the new community of Creekstone in Pine Creek this property is steps from greenspace, soon to be exceptional amenities and lots of new development. (id:40616)
1407 10 Avenue Se
Calgary, Alberta
**OPEN HOUSE SATURDAY & SUNDAY, APRIL 27TH & 28TH 1-3 PM** *VISIT MULTIMEDIA LINK FOR FULL DETAILS & FLOORPLANS!* MOVE-IN READY & BRAND-NEW, this semi-detached infill with 2-BEDROOM LEGAL BASEMENT SUITE represents a rare opportunity for a luxury 4-BEDROOM residence with excellent income potential! This property is perfect for investors or savvy homeowners who appreciate a fantastic location like Inglewood. Located just a block from all the shops, restaurants, coffee shops, and amenities that 9th Ave offers, this location is a mere 5-minute walk from the river pathways and less than 30 minutes to downtown Stampede Park and the Saddledome. Quite simply, you won’t find a better inner-city location than this! Professionally built by Professional Custom Homes, with interior design by Erin Gasparini Interior Design, this property boasts a clean and fresh interior. The upper unit features 4 beds plus a den/flex space and 3.5 baths over 3 levels, with upscale finishings including wide plank engineered hardwood floors, custom cabinetry, quartz countertops including a 10-ft waterfall island, Jenn-Air appliance package, modern tile, black hardware and plumbing fixtures, lacquered MDF closet shelving, and more. The second floor features 3 beds/2 full baths PLUS a DEN/FLEX space. The entire 3rd level is devoted to the PRIMARY SUITE with a private balcony, fireplace, and SPA-LIKE ENSUITE. Accessible by a private entrance with its own lower patio, the 2 bedroom, 2-bathroom LEGAL BASEMENT SUITE features in-floor heat, luxury vinyl plank flooring, custom cabinetry, quartz counters including a waterfall island, Samsung Appliances, and more. A timeless brick and Hardie board exterior, landscaping package, rough-in for A/C, a double detached garage and the 1-2-5-10-Year Alberta New Home Warranty Program complete this property. **Please note that this home is nearing completion and is estimated to be completed within the next few weeks. Both sides are available for sale independently or as a package. (id:40616)
2402 25a Street Sw
Calgary, Alberta
2402 25a St SW – located on a quiet street in Richmond’s family-friendly neighbourhood, boasting 3+2 bedrooms and 3.5 bathrooms. The spacious kitchen features ample storage space, including a separate pantry, a double wall oven, a built-in microwave, and a gas cooktop. What’s more, unique stained glass window inserts between the den and hallway add to the distinctiveness of the property. The primary suite includes a large walk-in closet, five-piece ensuite with a double vanity, a stand-alone soaker tub, a water closet, and a glass-walled shower. The upper level comprises two generously sized bedrooms and a four-piece bathroom. On the lower level are two more bedrooms, a three-piece bathroom, a rec room, and additional storage. The home is down the street from a playground and a fully enclosed off-leash area. The community of Richmond has great schools and many opportunities for entertainment, retail, and dining, as well as lots of green space for outdoor fun and fitness. The community is easily walkable or bikeable, has excellent access to transit, and is a quick drive onto Crowchild Trail for a simple commute downtown or throughout the city. (id:40616)
43 Auburn Bay Boulevard Se
Calgary, Alberta
Welcome to this LOVELY 3 BEDROOM DUPLEX nestled in the picturesque LAKE COMMUNITY of AUBURN BAY. This BRIGHT and WELL-MAINTAINED home offers an OPEN CONCEPT main floor layout that seamlessly integrates the living room, dining room, and kitchen. The kitchen boasts AMPLE COUNTER SPACE, STAINLESS STEEL APPLIANCES, a CENTRAL ISLAND, PLENTY OF CUPBOARD SPACE, and a convenient PANTRY. The spacious living room is flooded with natural light through LARGE WINDOWS, creating a welcoming and comfortable space for relaxation or entertaining. Upstairs, you’ll find a generously sized primary bedroom with a 3-piece ensuite bathroom, along with two additional bedrooms and a full 4-piece bathroom to accommodate your family’s needs. NEW HIGH END HOT WATER TANK installed on Oct 24, 2023. PLUMBING CLUB (Byron’s) SUBSCRIPTION is paid till Oct 2024. The partially developed basement features a versatile recreation room, a rough-in for a bathroom, and laundry facilities in the utility room. Step outside to the FULLY FENCED BACKYARD, complete with a DOG RUN and DECK, providing a private outdoor oasis for your enjoyment. BOTH FRONT AND BACK DECKS are stained with HIGH QUALITY STAIN in Summer 2023. There is plenty of space to park in the driveway with access from the back alley. Located just ONE BLOCK away from the CLUBHOUSE AT THE LAKE, Auburn Bay offers a fantastic community lifestyle with schools, parks, playgrounds, and easy access to amenities in Seton and SOUTH HEALTH CAMPUS. Whether you’re looking for a new family home or a promising investment property, this residence presents a great opportunity to establish roots in this desirable neighborhood. Don’t miss out on making this your next HOME SWEET HOME! (id:40616)
624 Bracewood Drive Sw
Calgary, Alberta
DON’T MISS OUT ON THIS RARE GEM IN DESIRABLE SW COMMUNITY!Welcome to 624 Braeside Drive—with 4 LARGE and sunny bedrooms, 2 full bathrooms, and 1800+ total square feet of developed living space, you will not a find a more functional home! This property is ideal for a growing family, a first-time home-buyer, or an investor looking for a perfect long-term rental. It has been well-maintained over the years, with many of the major upgrades already complete, including new shingles (2021) and fence (2019), front porch (2020), and hot water tank (2020), etc. It features durable laminate and tile flooring in the main living spaces, and the carpets in the bedrooms and on the stairs was all replaced recently.As you enter the home, you are welcomed into the main floor living-dining area and kitchen, with an adjacent front porch and sliding patio doors off the dining room. The kitchen is well laid-out and fully equipped, and the whole main floor is spacious enough to provide a large entertaining area with flexible functionality. Up a few steps, you will find two spacious south-facing bedrooms including the extra large primary, the main bathroom in close proximity, and a walk-in pantry/storage closet. If you head downstairs, you will be greeted by two additional bright and spacious bedrooms with large south-facing windows and a second full bathroom. Down another level you will be welcomed by a second spacious living area that is fully developed and just waiting to be used as a cozy space for the family, for a hobby-room, and/or a play-room for the kids to run around. This level also features additional space for storage and a separate room that functions as a shop-area, utility room, and laundry room.The property offers a paved front driveway with off-street parking for two vehicles. You will also be delighted by the large, sunny, south-facing back-yard, including a separate dedicated area for a dog-run (if needed), a shed, and a spacious back deck. The established flower-b eds and firepit area make the yard a lovely place to enjoy sunny afternoons and evenings. The home is situated on a quiet street within walking distance to local shops and restaurants, bus-stops, schools, and parks. It is a quick 20-minute commute to downtown Calgary, but also provides easy access to the new ring-road and close proximity to the mountains for those who want to escape the city life on the weekend.Whether you are looking to make this place your own cozy home, or seeking to provide a quality rental opportunity this property is a must-see! (id:40616)
49 Tarington Landing Ne
Calgary, Alberta
Welcome to Taradale! This updated, clean, and well-maintained 2-Storey Semi-Detached Home offers over 1,200sq. ft. of living space and it is a wonderful option for your next home or as an investment property. This home is located on a very quiet street and it is close to schools, playgrounds, transit, and shopping. Walk into the open foyer featuring stunning laminate plank flooring, and a large front coat closet. The large living room boasts of massive windows, drawing in that natural light. The open floor plan, leads you into the bright kitchen which highlights white shaker, style cabinetry, stainless steel appliances, double oven stove, full height tile, backsplash, and deep sinks. A large dining room with bay style window and back door leading out to your private backyard and outdoor living space. A two-piece powder room/ laundry room complete the main floor. Upstairs you will find the master suite with massive walk-in closet, 2 additional large bedrooms both with deep closets and large windows, and a shared 4 piece bath large vanity and stone countertops. The basement is complete with a family/ Rec room a 4th bedroom with a 4 piece ensuite. All amenities within walking distance like LRT station, bus stop, schools, genesis centre, shopping centre, all major banks and so on. Don’t wait, book your showing today! (id:40616)


