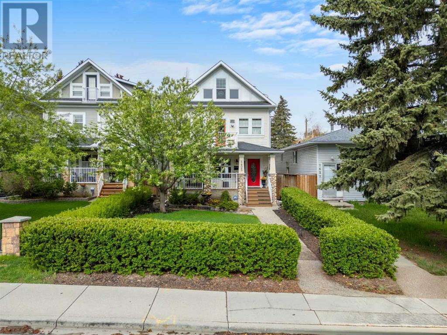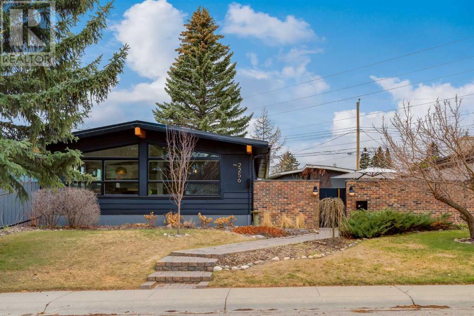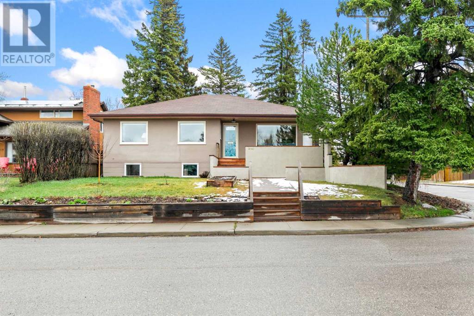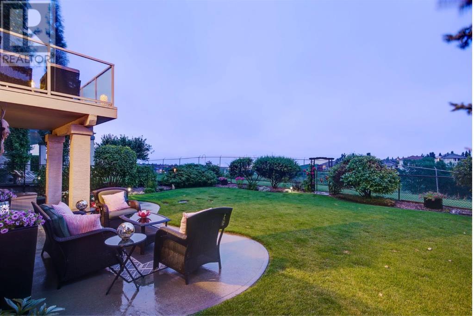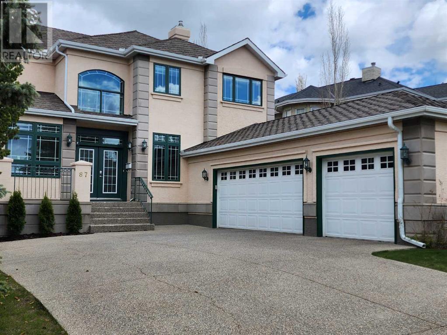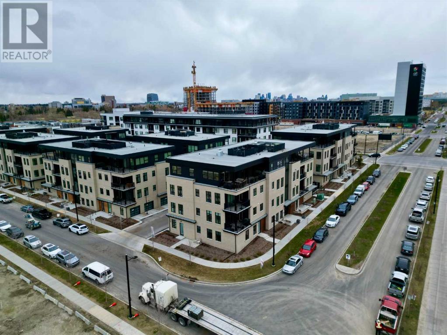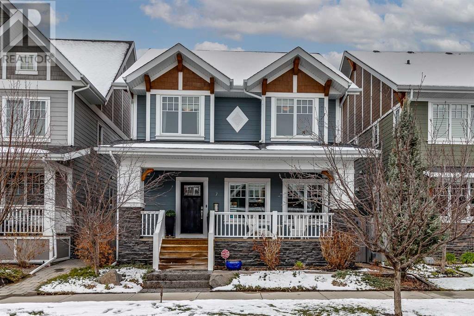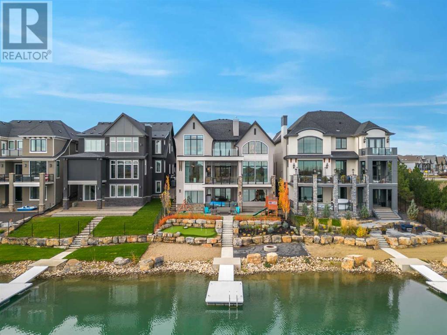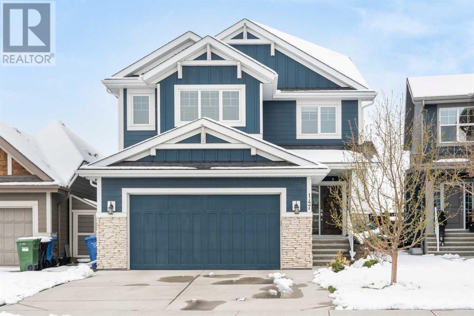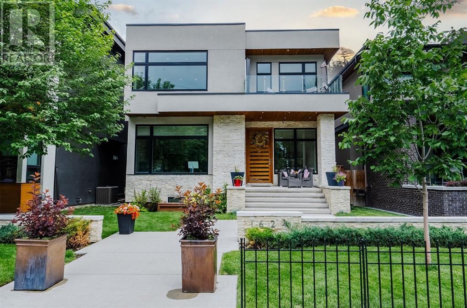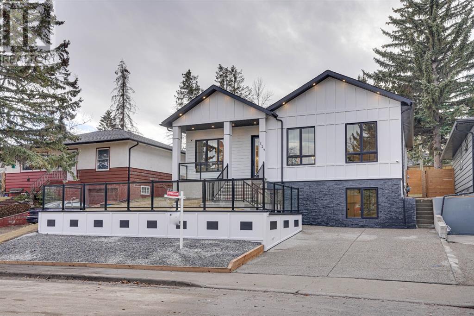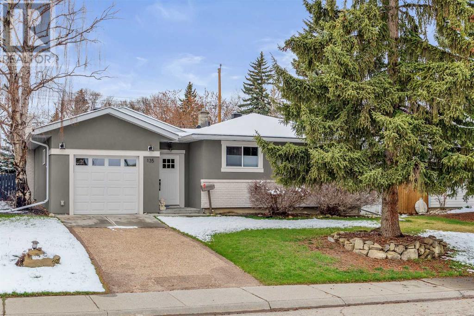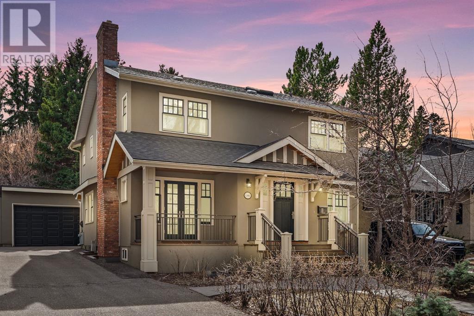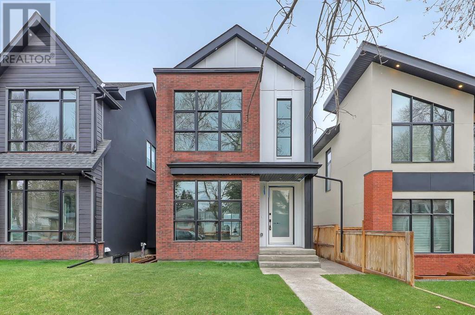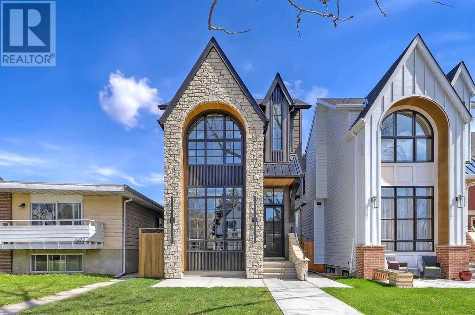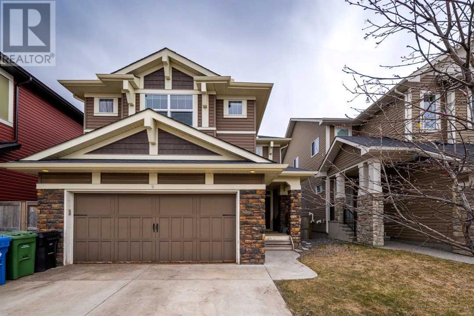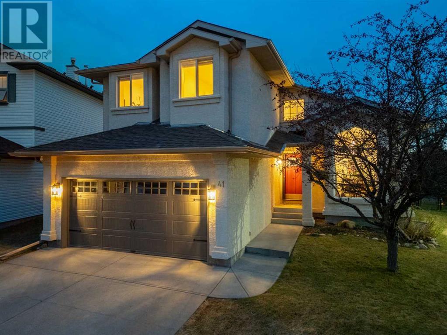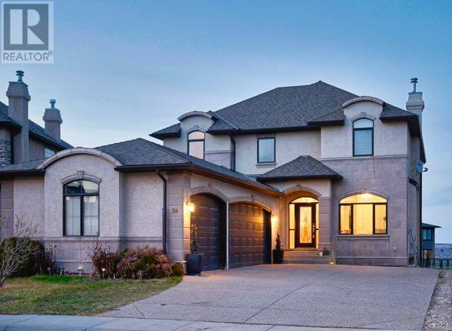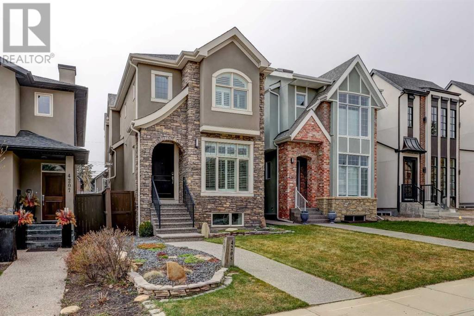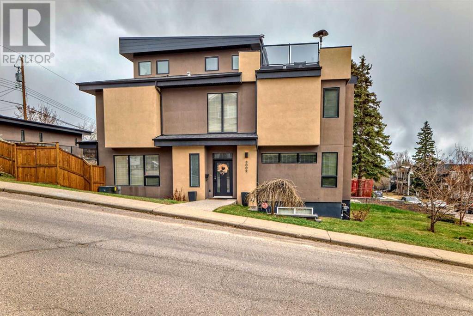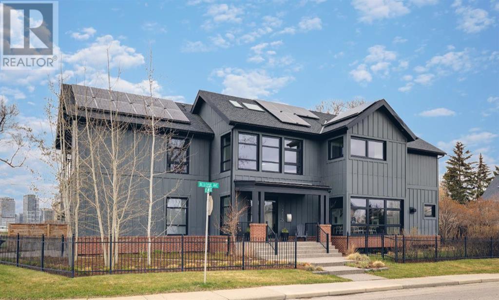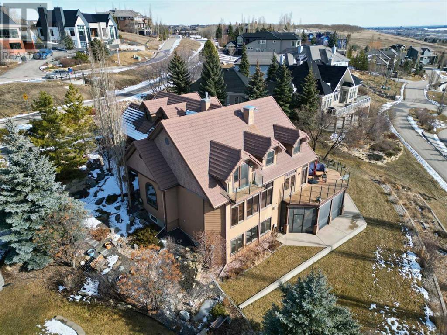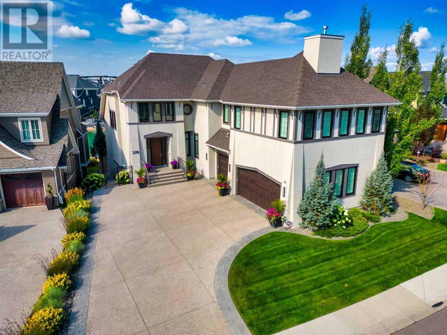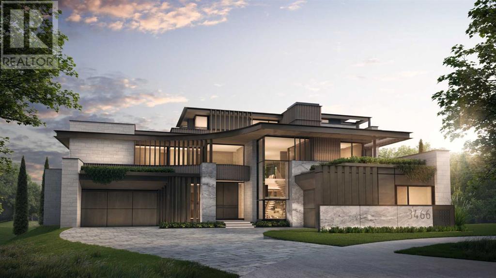LOADING
1425 26 Street Sw
Calgary, Alberta
You will never lack space again! Presenting this immense 2,845 sqft, 3 storey property on an oversized 31 X 144 foot lot. Walking up, you are introduced to the quaint veranda – a perfect spot to enjoy the sunrise with a warm beverage + good book. Entering the home, there will be an appreciation for the open concept sight lines, consistent hardwood flooring and overall bright ambiance. The front room has been turned into a musician’s paradise but can equally be used as a secondary sitting space or formal dining area. The stylish kitchen shines while showcasing stainless steel appliances, brand new gas range, granite counters, maple cabinetry, walk-in pantry + instant hot water tap. The amalgamated living + dining rooms make entertaining friends a seamless experience as you can move from finishing up dessert to lounging by the cozy gas fireplace in seconds. Many great custom built-in options throughout the home, especially on this main level. Head outside to the extended, west facing patio and soak up all the sunshine in the coming summer months. The multi-level areas will impress those looking for privacy, quiet time or the ability to hook up to the gas line and host weekend BBQ gatherings. Let’s venture upstairs through the double door entry into the primary bedroom. Find comfort in the sheer size of this room, along with access to a private patio, walk-in closet with organizers, mood-setting three sided fireplace, bright en-suite bathroom boasting dual sinks and separate soaker tub + walk-in shower. Two other guest bedrooms and adjacent full bathroom occupy this level. Don’t forget about the laundry in the hall – a very convenient spot. Let’s keep going…the third floor is where we kick it up a notch! What a cool area for your home office, games/activity room, a homework haven, kid’s play zone or a combination of all. The basement is all ready for your dreams of a movie theatre or home gym. The fourth bedroom awaits visiting family members and is fully equipt with a large 3-piece bathroom. Calling all hobby enthusiasts, crafters or those wanting a place to tinker and work on projects! You will love this additional flex room – completely ready to be customized to the needs of your lifestyle. Double garage with new door opener along with an adjoined storage shed to keep all the toys + bikes nice and dry. Enjoy the ease of front irrigation outside and vacuflo system inside. A location minutes to the c-train, bike pathways, parks, playgrounds, grocery, coffee shops, pubs + restaurants while being a short jaunt into the downtown core. Click the link to watch the full tour on YouTube! (id:40616)
2256 Longridge Drive Sw
Calgary, Alberta
Welcome to this masterpiece of mid-century modern architecture where timeless design meets contemporary luxury nestled on a quiet street in the affluent and coveted community of North Glenmore Park. Backing onto the pathway system that quickly connects to the Glenmore Reservoir and all of its playgrounds, skating rinks, tennis courts, and picnic spots, and mere steps from Calgary’s prestigious Earl Grey Golf Club, this home offers one of the best locations Calgary has to offer. Throw away the cookie cutter and experience a theme of character, style, and soul exuding from extensive brick features, two wood burning fireplaces, vaulted ceilings, and endless contemporary renovations. Start your experience with this home by admiring its incredible curb appeal and extensive exterior renovations and living spaces as you climb the front steps and approach your custom brick privacy wall which is a masonry masterpiece built with bricks imported from old buildings in Chicago, adorned with designer outdoor lighting on either side of the custom welded metal swinging entry gate. The courtyard is where privacy and refinement combine to give an unforgettable first impression with an intricate patio surrounded by lush greenery, mature perennials, gardens, planter boxes, a self-sufficient Koi pond with waterfall, gas hookups for enjoying your BBQ or fire table. The courtyard is the perfect front landing pad for the home which offers immediate access to either your front door, the triple tandem garage or the west facing backyard overlooking a green space that leads directly to the Glenmore Reservoir and coveted North Glenmore Park. Stepping inside the foyer you’re greeted by mid-century modern lighting, a spacious entryway, and an exposed brick wall which sets the soulful and modern tone of the home. The living spaces are breathtaking with soaring vaulted ceilings, and spacious living and dining rooms are accented by designer copper lighting and framed with large windows matching the peaked ceilings, and a custom chef’s kitchen featuring walnut millwork in the full height cabinets, an induction cooktop, double oven, built in dishwasher and refrigerator, and quartz countertops. The living spaces are adorned by a brick fireplace with the brick wrapping around 3 sides sharing this charm with the foyer and hallway. The vaulted ceilings continue down the hallway to 3 spacious bedrooms and two fully renovated bathrooms including a 3-piece ensuite bath finished to designer perfection with no expense spared. Enjoy private views of the green space behind the home. The lower level boasts brand new carpet throughout, a larger media space, an additional bedroom and full bathroom, room for hobbies, and ample storage. The triple tandem garage is heated, insulated, and drywalled with French garden doors on the third bay leading to your courtyard. There is potential to covert the third garage bay into a finished home office, gym, or hobby space to meet your needs. (id:40616)
3640 11 Street Sw
Calgary, Alberta
Beautiful Bright Renovated Bungalow in Upper Elbow Park! Well positioned on a quiet cul-de-sac across from the school park. Sunlight pours into this 5 bedroom home with almost 2500 square feet of finished living space. Hardwood throughout the main floor with beautifully renovated kitchen, modern white cabinets, quartz countertops and stainless steel appliances. Renovated bathrooms with steam shower and heated floors. Front west patio is perfect for entertaining or watching kids at the playground, and massive treed backyard offers endless opportunities for outdoor fun and enjoyment. Basement has large windows with lots of light. Most windows in the home have been replaced. Large convenient lower mudroom leads to oversized underdrive garage. This is an amazing home to live in, but also offers great potential for redevelopment with its large 50ft lot surrounded by many multi-million dollar new homes. WALK across the street to William Reid French immersion school, numerous amenities on 14th street, and to River Park off leash and the beautiful Elbow River pathways. (id:40616)
72 Citadel Green Nw
Calgary, Alberta
This immaculate, fully finished, walkout bungalow backs onto the most beautiful ravine, with world class views, and it is in the prestigious Morningside Estate area within the community of Citadel. This home is stunning and it is loaded with upgrades and features that are sure to impress even the most discerning buyers. Morning sunrises here need to be seen to be appreciated. Recent exterior upgrades include real slate stone tile roofing, premium vinyl exterior paint, concrete curbs in garden beds, new vinyl decking, and permanent LED perimeter lighting. Recent interior upgrades Include a freshly painted interior, refinished solid hardwood flooring, new blinds throughout, new upper-level bathroom countertops (cultured marble), 3 new toilets, a freshly tiled shower stall and jetted tub surround in the ensuite, new ceiling fans (upper level), some new light fixtures, a new dishwasher, an upgraded hot water tank, and a new high efficiency furnace. As soon as you open the front door you will be able to appreciate the privacy and views overlooking the ravine with the golf course down below. The main floor has vaulted ceilings, and every single room offers plenty of space. Main floor features include granite countertops, a wine rack, travertine kitchen backsplash, marble mosaic tile on the 3-way gas fireplace, heated floors in the ensuite, and a newly installed sink in laundry room. The extra wide “grand” staircase will lead you to the lower level. This lower level is sure to accommodate whatever your heart desires with a very spacious living/family/recreation room, a wet bar, a 3rd full bathroom, and 3 additional bedrooms (5 bedrooms total). This home is a dream come true. Everything is immaculate. Please book a private viewing at your convenience, before somebody else closes a deal on this truly rare offering! (id:40616)
87 Sienna Hills View Sw
Calgary, Alberta
Rare find. Stunning estate home perched on ridge in private cul-de-sac with big city view, this 3,500 sq ft 2 story boasts 4 + 1 bedrooms, fully developed walk out basement, estate location in popular Sienna Hills. Large main entry with 2 story soaring ceiling and open stair well opens to large formal front living room area with lots of windows and stone double-sided fireplace that is open to the extra large family . Both living room and family room have French garden doors to outside balconies and hardwood floors. Family room is open to the extra large family breakfast nook with garden doors to generous outdoor deck area. The kitchen boasts abundance of beautiful white cabinets with huge island, large pantry and stainless appliances including an extra large side by side fridge/freezer. Plenty of gleaming black granite counter space, hardwood floors and wide array of pot lights to illuminate your cooking efforts. Enter the spacious formal dining room area with hand-painted designer walls, crown moldings, buffet area and garden doors to balcony. For anyone who entertains large groups, you will appreciate the sheer size of this dining area. Main floor office is off the front entry and has hardwood floors, crown moldings and pot lights as well as a large front window. Laundry area/mudroom has entry in from the large triple car garage and a 2 piece bath is located here also. Ascend the open stairs to the second level and the primary bedroom. This home boasts extra large bedrooms and anyone with a large family will appreciate the spacious bedrooms. The primary bedroom offers up super-size bedroom, pot lights, garden doors to balcony, 2-sided fireplace open to cozy sitting area. Amazing 5 piece ensuite bath with large jetted soaker tub, glass separate shower, huge double vanity. Separate makeup vanity and an actual dressing wing with two massive walk-in closets. Bedroom 2 also has garden doors to balcony. The other 2 bedrooms are also larger, perfect for teens. There is a 5 piece bath with separate vanity area and a separate shower, toilet and bath area. The lower walk-out level contains a City of Calgary certified secondary suite or use it just for the family. French doors lead to combined rec room/gym area and 2 piece bath. The kids can set up their gaming area here and there is a bright gym area with large windows. There is another large bright flex room perfect for hobbies, foosball or just hanging out. The 5th bedroom here again is a very generous size and has its own den/office/sitting area with 3 piece ensuite. The downstairs kitchen has bright white cabinets, fridge, stove, dishwasher, hood fan, microwave and lots of counter space as well as an eating area. Behind the kitchen is a large storage space. This home has had all poly b pipe removed, $130,000 recent new windows and doors, new Hunter Douglas blinds, 2 new central air conditioners and 2 new furnaces installed 4 years ago, new composite decking. Shingles replaced 8 years ago. Glass doors have slim shades (id:40616)
402, 235 Lebel Crescent Nw
Calgary, Alberta
Welcome to this stunning, penthouse unit with panoramic views of the mountains and COP, boasting over 1900 sqft of living space with an awe-inspiring blend of luxury and functionality. As you step inside, you’re greeted by an expansive open-concept floor plan that seamlessly integrates the living spaces, creating an inviting atmosphere for both relaxation and entertainment. The 10-foot ceilings and extensive floor-to-ceiling windows add to the grandeur of the space, giving it an open and airy feel. The heart of the home, the kitchen, is a chef’s dream. An expansive island takes center stage, providing ample workspace for culinary endeavors and serving as a gathering spot for family and friends. Adorned with sleek quartz countertops, stainless steel appliances, and a stylish tile backsplash, the kitchen is as beautiful as it is functional. Adjacent to the kitchen is the eating nook, which seamlessly flows into the living room, creating an expansive area for dining and entertaining. There’s room for a massive dining table, perfect for hosting gatherings and creating lasting memories with loved ones. The living room is a serene retreat, boasting large windows that frame the panoramic views and provide access to a massive deck, where you can soak in the beauty of the outdoors while enjoying a morning cup of coffee or unwinding with a glass of wine in the evening. Retreat to the primary bedroom, where luxury awaits. His and her walk-in closets with custom built-ins offer plenty of storage space, while the 5-piece ensuite is a spa-like oasis featuring a dual vanity, stand-alone shower, soaking tub, and a private water closet. For guests or family members, there’s a secondary bedroom with a spacious 3-piece bathroom, complete with a stand-alone shower. Laundry day is a breeze in the well-appointed laundry room, which offers plenty of space and convenient access to the mudroom, where custom built-ins and shoe shelving units keep everything organized and clutter-free. Need s ome extra space to unwind or entertain? Head to the family room, a versatile secondary living space that’s perfect for watching sports, working from home, or even setting up a home gym. With a private sitting area and ample room for whatever activities you have in mind, this room offers endless possibilities for relaxation and recreation. This home truly embodies the best of both worlds – luxurious living spaces designed for comfort and style, paired with breathtaking views that serve as a constant reminder of the beauty of nature just beyond your doorstep. Complete with a private, heated double car garage with room for additional storage space! Additional building features include a courtyard & fitness centre. Walking distance to restaurants, shopping and all amenities. Steps away from Market Mall and a quick drive to downtown or escape to the mountains. This home is perfectly located in the heart of the University District! (id:40616)
7 Dieppe Drive Sw
Calgary, Alberta
Nestled within the vibrant community of Currie Barracks, this exceptional three-storey residence, constructed in 2013, offers just shy of 3,900 square feet of meticulously crafted living space, featuring 4 bedrooms and 3.5 bathrooms. Upon entry, you are greeted by the inviting 9’ ceilings and a spacious foyer leading to a convenient 2-piece powder room. The main floor seamlessly blends functionality with style, featuring an open-concept layout adorned with engineered hardwood flooring throughout. A stunning dining area sets the stage for elegant gatherings, while the luxurious kitchen beckons with custom cabinetry, a beautiful backsplash, a gas range, quartz countertops, and a massive island with seating. Ample pantry cupboards lead to a mudroom with built-in shelving for added convenience. The adjacent living room boasts a captivating stone feature wall with gas fireplace and built-in cabinetry, complemented by floor-to-ceiling windows with sliding doors opening onto the deck, adorned with full length drapes. A cozy family room, versatile as an office, completes the main level. Ascending to the upper level, discover three bedrooms, including an elegant primary suite featuring custom blackout drapes, a walk-in closet with custom built-ins, and a lavish 5-piece ensuite with in-floor heating, dual sinks, a soaker tub, and a standalone steam shower. Another 4-piece bathroom and a laundry room enhance the upper level’s functionality. The third floor unveils an expansive loft/rec room with vaulted ceiling, providing additional space for relaxation and entertainment. The basement offers further versatility, with an additional bedroom and 4-piece bathroom, a gym complete with commercial-grade gym flooring and full-length mirrors, and a full music studio featuring acoustic treatment and insulation for sound dampening, which could easily be transformed into a movie theatre room. The home is equipped with additional insulation between floors, central vacuum, a water softener (new in 2022), upgraded lighting, air conditioning (new in 2023) and ample storage. Recent upgrades include a brand new furnace installed in January 2024. Outside, a double detached oversized garage (24X24) with an 8’ garage door and a paved back alley ensure convenience and functionality. The exterior of the home boasts stone and composite siding, while a large deck in the backyard, beautifully landscaped front and backyards, and an irrigation/underground sprinkler system create an oasis for outdoor enjoyment. Situated within walking distance to numerous parks and playgrounds. Close to schools, shopping, and Mount Royal College. Easy access to Crowchild Trail, Glenmore Trail, and Stoney Trail with Sandy Beach, the Glenmore Reservoir, and Lakeview Golf Course nearby. Schedule your viewing today and envision your new lifestyle in this extraordinary home. (id:40616)
554 Marine Drive Se
Calgary, Alberta
Indulge in lakeside luxury at its finest with this stunning Calbridge Lottery Home-inspired residence, barely a year old but boasting over 900K in upgrades. Spanning over 5000 sq.ft of meticulously crafted living space and offering an expansive 54 feet of pristine lakefront, this home presents an unparalleled lifestyle straight out of a dream. Enter this architectural masterpiece where every detail has been thoughtfully curated to perfection. The kitchen is a modern marvel, featuring top-of-the-line Miele appliances, exquisite 3″ quartz countertops, a quartz backsplash, a custom floor-to-ceiling wine feature, and a built-in Coffee Machine. Entertain effortlessly with the seamless indoor-outdoor flow, complete with a covered patio housing a built-in BBQ, Tag Door, and Phantom Screens for year-round comfort. Cozy up on cooler evenings by the fireplace, with strategically placed heaters ensuring comfort in every season. The grandeur continues with soaring 22-foot ceilings in the great room, offering breathtaking lake views through floor-to-ceiling windows that flood the space with natural light. Ascend the open-to-below risers with elegant glass panel railings to discover a central bonus room, featuring an additional bar area boasting 3″ granite counters, a wine fridge, and floating shelves. The upper floor, adorned with 10-foot ceilings and hardwood flooring, features two secondary bedrooms, one with its own ensuite. Retreat to the private Primary suite, an oasis with vaulted ceilings, custom lighting, and a designer-inspired walk-in closet. The primary ensuite is a sanctuary, featuring a modern soaker tub overlooking the lake, complemented by designer-inspired 10mm tile and glass shower.Equipped with the Control 4 Home Automation System, this residence offers seamless control over every aspect of your home with just a touch. Venture downstairs to discover full walkout windows illuminating the expansive bar, a full Theatre Room, a recreation room, and an additional be droom or office. Step outside to a backyard transformed into the ultimate playground, featuring artificial grass, a putting green, a fire pit, and your private dock. A home of this caliber, at this exceptional value, presents an unmatched opportunity in the coveted Mahogany community. Explore pristine waters, indulge in the private beach club, and relish resort-style amenities at your fingertips. Experience the epitome of lakeside living, where luxury meets tranquility, and every moment is a masterpiece. (id:40616)
147 Auburn Shores Way Se
Calgary, Alberta
Backing west onto a walking path that leads to PRIVATE LAKE ACCESS and a SHARED DOCK sits this stylish and immaculate home. Ideally located ACROSS FROM A PARK with basketball courts and green spaces. BUILT BY ALBI HOMES known for their quality construction and eye for detail this home impresses with a timeless design and tons of upgrades. A private foyer with built-ins leads to the open and airy floor plan bathed in west-exposure sun. Kept comfortable in any season thanks to CENTRAL AIR CONDITIONING, SOLAR WINDOW TINT for UV protection and privacy, HUNTER DOUGLAS WINDOW COVERINGS and a DUAL ZONE FURNACE. The living room is a relaxing retreat with a stunning focal fireplace and backyard views. Clear sightlines allow for easy conversations with family and guests. The GOURMET KITCHEN will inspire any chef featuring FULL-HEIGHT CABINETS, A GAS COOKTOP, stainless steel appliances including a wall oven and a convenient WALK-THROUGH PANTRY for easy grocery unloading. Encased in windows the dining room is extremely spacious for entertaining with patio sliders for easy indoor/outdoor living. French doors open to the MAIN FLOOR DEN providing an enclosed office or playroom. Ideally tucked away by the front entrance for privacy is the convenient powder room. Ascend the glamourous OPEN RISER CURVED STAIRCASE to the upper level. WIRED FOR SOUND, the bonus room will have everyone coming together over engaging movie nights while grand CATHEDRAL CEILINGS add to the airiness. The primary bedroom is a true oasis with a tray ceiling, elegant lighting, a MASSIVE WALK-IN CLOSET and a LUXURIOUS ENSUITE that includes DUAL SINK VANITIES, a make-up vanity, a deep soaker tub, a separate oversized shower and HEATED FLOORS keeping toes warm and cozy. 2 additional bedrooms are both spacious and bright with easy access to the 4-piece main bathroom. Laundry conveniently completes this level. The EXPANSIVE, FINISHED BASEMENT has different areas that can be divided by furniture to create spaces for a kid’s play area and exercise equipment and still have a large rec room for everyone to gather. A 4th bedroom and another full bathroom easily accommodate guests. Tons of storage is also found on this level. The huge PIE-SHAPED backyard is a tranquil escape with a large deck with a GAS LINE and lower stamped concrete patio for barbequing, unwinding and soaking up the SUNNY WEST EXPOSURE. Loads of grassy play space for kids and pets remain and built-in irrigation means less upkeep for you! FOLLOW THE WALKING PATH TO THE SHARED DOCK AND BEACH THAT IS ONLY ACCESSIBLE TO A LIMITED NUMBER OF HOMES. The DOUBLE ATTACHED GARAGE IS INSULATED AND HEATED with tall ceilings and built-in storage and shelving. Just a 5 minute walk to Bayside Elementary, Lake Shore Jr. High and Prince of Peace Elementary and Jr. High. Also within are multiple playgrounds, shops, restaurants and groceries. Even walk to neighbouring Seton and take advantage of its numerous amenities, the world’s largest YMCA and the South Health Campus. (id:40616)
1624 Broadview Road Nw
Calgary, Alberta
Immaculate West Coast modern home located on an oversized 37.5′ x 125′ lot in desirable Hillhurst. This home will leave a lasting impression as you walk up the beautifully manicured lot and into a warm and inviting foyer where you’ll instantly notice 10′ ceilings, impeccable white oak hardwood floors, and clean contemporary lines throughout. A front formal living room is adorned by the south sun and is anchored by a stone surround gas fireplace. The main living space is an open floor plan with a dining area, family room with another gas fireplace and built-ins and an executive kitchen with with a large island with raised breakfast bar and wine fridge, granite & quartz counters, designer styled kitchen cupboards, and high-end appliances including Subzero fridge, and Wolf microwave and gas range. Open riser stairs with glass rails lead up to a bright upper level showcasing 9′ ceilings, skylights, convenient laundry, full bath, and 4 generous bedrooms. The primary retreat is a tranquil setting with ample windows, private balcony, gas fireplace, and a luxurious 6pc ensuite with in-floor heat, steam shower and soaker tub. Accessible from the ensuite if the large walk-in closet with custom shelving. The fully developed lower presents in-floor heating, a fifth bedroom and den that can ideally function as a home gym or office. Families will love the large games area and gathering for movies in the media room with projector and screen. A large wet bar with centre island is perfect for storing beverages and making popcorn. The backyard retreat is a serene oasis with a covered gazebo over the deck for privacy, beautiful yard for kids to play and heated double detached garage. Live an amazing urban lifestyle on a quiet tree-lined cul-de-sac within steps of the city’s best bike paths, walking distance to downtown, and close to the trendy shops & cafes of Kensington. Welcome home! (id:40616)
327 47 Avenue Sw
Calgary, Alberta
In the INNER CITY community of ELBOYA and within walking distance to Elboya School ,Windsor Park School,Stanley Park and within 5 minute drive to The Glencoe Club , coffee shops/shopping/restaurants at Britannia Village and Chinook Centre we offer you this brand new bungalow with 2870 square feet of luxurious living space including 4 bedroom(2 masters) 4 washrooms , office with built in desk ,10 feet main floor ceiling height , beautiful kitchen with a massive island and stainless steel KITCHENAID appliances ,mudrooms, rec room ,bar ,custom tv unit with electric fireplace, heated washroom floors, engineered hardwood flooring, stunning light fixtures, inbuilt speakers and security cameras with monitoring system, TRIPLE detached garage(ready to install EV charger)and the list goes on and on and on.This house was brought down to the foundation and new built on existing foundation including new framing, new roof along with trusses, new electrical, new plumbing, new drywalls, new insulation, new kitchen, new washrooms ,new flooring, new carpet, new hardie board exterior ,new triple detached garage , new washrooms, new kitchen, new doors and windows, new furnace and the list goes on and on and on.Come fall in love with this masterpiece. Do not forget to Check out 3D tour. (id:40616)
135 Waterloo Drive Sw
Calgary, Alberta
Welcome to your dream home in the sought-after community of Wildwood! Nestled on a picturesque tree-lined street, this bungalow is a true gem. Meticulously renovated from top to bottom, it boasts an expansive open-concept layout featuring a brand-new kitchen, spacious living area, and a sunlit dining space, creating the perfect ambiance for both relaxation and entertaining. With 3 bedrooms on the main floor and a finished basement, there’s ample space for the whole family. Every detail has been thoughtfully considered, from the sleek exterior stucco to the addition of an oversized attached garage and foyer. The electrical system has been completely updated, along with a new furnace and newer roof. The master bedroom is a peaceful retreat, complete with a stunning ensuite bathroom and a spacious walk-in closet. Meanwhile, the main bathroom invites you to unwind with its own soaker tub.Downstairs, the finished basement offers a versatile space for a recreation room, laundry area, and an additional full bathroom, providing even more functionality to this already impressive home. There’s also plenty of room to add a 4th bedroom downstairs for additional functionality! Outside, the west-facing backyard has a nice layout, with a ground-level patio, and covered carport, offering good opportuities for outdoor enjoyment.With all these upgrades and more, this home is truly move-in ready. Don’t miss your chance to experience luxury living in the beautiful community of Wildwood – schedule a visit to 135 Waterloo Dr SW today! (id:40616)
1305 Montreal Avenue Sw
Calgary, Alberta
OPEN HOUSE: SATURDAY APRIL 27, 2-4PM. This Mount Royal gem presents a beautifully renovated home nestled on a serene street. Step inside to discover exquisite hardwood floors, elegant crown moulding, and high ceilings adorned with inset lighting. The main level features an inviting eat-in kitchen, a cozy living room with a fireplace and built-in shelving, a practical office space, a convenient powder room, and a mudroom/laundry area.The stunning kitchen showcases a transitional style with two-toned custom millwork, a generously sized island, granite countertops, and top-of-the-line appliances including a gas range. Upstairs, you’ll find four spacious bedrooms, including the master suite complete with a dressing room closet and a luxurious ensuite bathroom boasting dual vanities, a soaker tub, and a separate shower.The lower level offers additional living space with a family room, a gym area, a wine room, an extra bedroom, and a bathroom. Outside, the private South-facing backyard invites relaxation with its pergola-covered deck and a charming fire pit. This home also features modern amenities such as a Sonos sound system, central vacuum, tankless hot water system, sprinklers, ample storage space, and a heated double garage with an epoxy floor.Enjoy the convenience of this amazing location, within walking distance to schools, parks, and the Glencoe Club. Plus, you’re just a stone’s throw away from the vibrant shops, cafes, and restaurants of Mission, 17th Ave, and downtown. (id:40616)
3420 Exshaw Road Nw
Calgary, Alberta
A true reflection of what a modern, luxury infill should be! This MOVE-IN READY 2-storey DETACHED infill in BANFF TRAIL awaits your family to call it home. This stunning home provides abundant finished living space across three bedrooms above grade, a fully developed basement w/ bar area, and luxury upgrades & finishes throughout. The open-concept main floor features 10-FT CEILINGS, large exterior windows, and wide-plank engineered hardwood flooring. The spacious kitchen sits at the center of the bright main level, drawing in the eye with quartz countertops, stunning custom cabinetry with soft-close hardware, and a full-height QUARTZ backsplash with luxurious POT FILLER. The oversized central island gives you lots of extra space for day-to-day prep and features waterfall edges, ample bar seating, a wine fridge, & a dual basin under-mounted black silgranit sink, while the built-in pantry offers tons of storage. To top it all off, this upscale kitchen comes with a premium stainless steel appliance package: a 6-burner gas cooktop, built-in hood fan, French door refrigerator, built-in wall oven & microwave, & dishwasher. The dining room overlooks the sunny South-facing yard & offers a stunning light grey feature wall. The living room continues the grand feeling of this spectacular home, with an inset gas fireplace with stone surround with custom built-ins on either side and an incredible 4-panel double sliding glass door bringing you onto the back deck! The living space continues with a side mudroom with a built-in closet, a large front foyer with a built-in closet, plus an elegant 2-pc powder room. Modern Glass Railing & OPEN RISER stairs lead to the upper floor where you’ll find two secondary bedrooms – one with a WALKTHROUGH CLOSET to the private 3-PC ENSUITE, the other w/ a walk-in closet & access to the main 4-pc bath, and a large laundry room with quartz countertop, upper cabinetry, & laundry sink. The primary suite features soaring vaulted ceilings w/ WOOD BEAM, South-facing windows, and an expansive walk-in closet with custom millwork & window. The spa-inspired ensuite is elegantly finished with heated tile floors, an oversized dual vanity, a stand-alone soaker tub, & a large walk-in shower with a built-in bench & STEAM. Downstairs, the lower level is fully developed with a large rec room & upgraded bar area featuring a quartz counter, custom cabinetry, a beverage fridge, & a bar sink. The 3-pc bathroom has a quartz counter and a fully-tiled shower, easily accessible from the guest bedroom. Banff Trail is an up-and-coming infill community with a good mix of nature and culture. With various amenities nearby & proximity to downtown, Banff Trail LRT Station, & Crowchild Trail, everyday shopping and trips to the store are convenient and easy. Your home is also within walking distance of William Aberhart High School, Banff Trail School, West Confederation Park, the University of Calgary, McMahon Stadium, and more. Come see this exquisite home for yourself! (id:40616)
2034 8 Avenue Se
Calgary, Alberta
OWN A PIECE OF MODERN HISTORY, DON’T MISS THIS RARE OPPORTUNITY! An incredible, ultra-luxurious modern old-world style detached home with over 2,800 total sq ft, extensive CUSTOM MILLWORK, plus other DESIGNER UPGRADES! And it all starts with the design. Detailed architectural features with arches, steep peaks, and oversized windows the height of the exterior create a stunning curb appeal masterfully crafted by John Trinh & Associates known for their high standard in design & unparalleled quality, creativity, and ingenuity. Located in sought-after Inglewood, this home is steps to the Bow River and its pathways, the Inglewood Wildlands, and within a walkable distance to trendy shops, restaurants, live music, and breweries. Stylish & functional, discover luxurious finishings starting from the stunning LIMESTONE exterior to the soaring 11-ft ceilings and chevron-style wide-plank oak hardwood flooring. The kitchen features custom LED skirt lighting, stunning countertops with matching full-height backsplash, custom cabinetry with soft-close hardware, and a hidden walk-in pantry. The oversized island features a waterfall counter at one end with contemporary cedar vertical panel accents at the other and ample bar seating – perfect for entertaining! The premium S/S Thermador appliance package includes a gas cooktop, a DOUBLE WALL OVEN, a SMART refrigerator, a built-in drawer microwave, dishwasher & bar fridge. The elegant dining room sits under a timeless chandelier while the living room overlooks the backyard and features an impressive media wall with an inset gas fireplace with ceiling-height surround and a cedar wood panel feature wall and hearth. A stunning glass wall & luxurious carpet-wrapped staircase leads to more chevron hardwood flooring under high ceilings, a fully equipped laundry room with tile backsplash, and 2 secondary bedrooms with private ensuites. The primary suite features a soaring vaulted ceiling & ultra modern chandelier, walk-in closet with extensiv e built-ins, motion-activated lighting, heated ensuite floors, a fully tiled walk-in shower with bench & LED lighting, a floating vanity with dual undermount sinks and elegant counters, and a freestanding soaker tub with high-end black & gold hardware. 9-ft ceilings in the fully developed basement create a spacious rec area with a built-in media centre, a pocket office with a built-in desk for two, and a home gym with roughed-in ceiling speakers. Other upgrades include smart home lighting & sound system, camera rough-ins, rear deck, low-maintenance landscaping & windows, and metal-clad doors with glass. It’s easy to see why the community of Inglewood is continually voted as Calgary’s Best Neighbourhood & tops the list of Calgary’s Coolest & Most Liveable communities. No matter where in the community you are, a locally-owned boutique or award-winning restaurant is a short walk away. Not to mention the river pathway & endless summer festivities to enjoy. Move into this stunning home & community today! (id:40616)
9 Cougar Ridge Cove Sw
Calgary, Alberta
Nestled within the prestigious community of Cougar Ridge this beautiful home presents a harmonious blend of modern elegance and practical living. This inviting residence boasts a serene location on a quiet cul-de-sac, offering both tranquility and convenience.As you approach the home, the manicured landscaping and charming exterior welcome you with undeniable curb appeal. Step through the front door into an airy foyer with a convenient mud room and a formal dining room, creating an immediate sense welcome.The main level unfolds with a well-designed layout with hardwood floors, featuring an open-concept living space that seamlessly connects the kitchen, dining area, and living room. The kitchen, a focal point of the home, impresses with its sleek extended cabinetry, striking backsplash, stainless steel appliances, and granite counter space, catering to both culinary enthusiasts and everyday practicality.The adjacent dining area offers a cozy spot for family meals and french doors lead out to a spacious cedar deck for BBQ’s, while the living room provides a comfortable retreat for relaxation, complete with a cozy mantle fireplace for chilly evenings.Upstairs, the primary suite has a spacious layout and luxurious ensuite bathroom, offering a double vanity with make-up station and walk-in closet with custom shelving. Two additional bedrooms provide flexible space for family members or guests, each offering comfort and style. The bonus room offers additional space for play, office or media.Through the fully finished walkout lower level with fantastic rec room, the backyard offers an amazing view of the pond for outdoor enjoyment and entertaining. Whether you’re hosting summer barbecues on the spacious cedar deck or enjoying quiet evenings in the hot tub, the expansive yard provides endless opportunities for relaxation and recreation.The double attached garage has a 220 volt service and space for storage.Conveniently located near Winsport, parks, schools, shoppin g, and dining options, this home offers the perfect balance of tranquility and accessibility. With its thoughtful design, modern amenities, and desirable location, embodies the essence of comfortable luxury living in Calgary’s sought-after Cougar Ridge community. (id:40616)
41 Edgebrook Landing Nw
Calgary, Alberta
OPEN HOUSE: CANCELLED! Backing onto Edgemont’s beautiful ravine, this timeless, modernized, 6 bedroom, 3.5 bathroom home offering over 3,200 SF of living space, is an absolute show stopper and has been meticulously maintained over the years! Nestled in the corner of a quiet cul-de-sac, this property boasts a park-like, southwest facing, large (8,643 square foot), landscaped lot with mature trees, shrubs, perennials, manicured lawns and the cutest little playhouse/shed. What a functional, open concept floor plan – super flexible with a formal dining and living room, casual breakfast nook with a view, spacious family room with wood burning fireplace, main floor bedroom currently set up as a home office, loft-style den on second floor and a fully developed basement. Notable features of this beautiful property include: spectacular vaulted ceilings, updated kitchen with granite counters, stainless steel appliances, refinished oak hardwood floors, modern lighting, new carpet, fresh and bright white paint, 2 new high efficiency furnaces (2022), 2 AC units, roof (2015) vinyl windows (2014), new deck (2023)…and so much more! This home has a premium location within walking distance of Tom Baines Junior High School, Mother Mary Greene Elementary, Edgemont Elementary School and Nosehill Park. Breathtaking ravine views and frequent wildlife sightings. Summer is around the corner (I promise) so start planning your outdoor bar-b-ques and social gatherings! Schedule your private tour today as this home will not last! (id:40616)
36 Coulee Park Sw
Calgary, Alberta
Exceptional Home. Wonderful Location. APPROX 4,200 Square Feet of Total Living Space! The large and spacious 9 ft ceiling main level has hardwood throughout. Upgraded Lighting Package. The Large Renovated Kitchen features Quartz counter tops and island, lovely cabinetry, stainless steel appliances, Gas Stove, and a walk-in pantry. The Dining Area offers access to the Balcony with a MAGNIFICENT VIEW on the BOW RIVER VALLEY and Rolling Hills. The Bright living rooms features Large Windows, a MARBLE TILE SURROUNDED GAS FIREPLACE, a built-in wall unit, and 18 foot ceiling. A Den, a Formal Dining Room, and Lovely Art Display compliment the main level. A spiral staircase leads to the upper level that features 4 bedrooms, and a full bathroom. The Master Ensuite features his/hers sinks, a large walk-in closet, Separate Shower, Jetted Tub, and Granite Counter. The fully developed walk-out lower level features an entertainment/movie room, a wet bar with granite counter tops, a large living room with a built-in tile surrounded gas fireplace, a bedroom, and a full bathroom with granite counter. Dishwasher, and second set of Washer and Dryer in Lower Level. Gas Line for Garage Heater. Close to walking paths, amenities, schools, and easy downtown access. (id:40616)
4205 18 Street Sw
Calgary, Alberta
Open house May 5th from 1:00-3:00 p.m. Nestled on one of the most coveted streets within the esteemed Altadore community, this meticulously crafted residence epitomizes luxury living at its finest. This home boasts a plethora of upgrades meticulously curated by William Blake Homes, elevating it to a league of its own.Aesthetically pleasing from every angle, the property welcomes you with a beautifully landscaped front yard, setting a tone of sophistication and charm. Transitioning to the backyard oasis, you’ll discover a sanctuary of serenity with zero-maintenance features including a lush turf lawn, a composite deck adorned with a picturesque pergola, and a retractable electric privacy shade—perfect for al fresco gatherings or tranquil moments of relaxation. Both front and back boast newer aggregate concrete, ensuring both beauty and durability.Step inside to experience a seamless blend of elegance and functionality, where the main level greets you with imported Logwood Italian Porcelain tile flooring—a testament to both opulence and endurance. The east-facing den with it’s extensive custom built-ins, offers a versatile space ideal for work.The heart of the home lies within its open-concept floor plan, where a gourmet kitchen awaits, featuring all-new appliances. The adjacent living room has a gas fireplace and custom coffered ceiling, exudes warmth and sophistication, while the well-appointed dining room offers ample space for hosting memorable gatherings.Ascending to the second level, indulge in comfort and luxury. The primary bedroom beckons with his and hers walk-in closets, a two-sided gas fireplace, custom wall shelving, and a lavish 5-piece ensuite bathroom—an indulgent retreat to unwind after a long day. Two additional generously sized bedrooms and a 5-piece bathroom provide ample accommodation for family or guests. The balance of the second level is the conveniently located laundry room.Descending to the basement, prepare to be captivated by a space t ransformed by extensive renovations. In-floor heating creates a cozy ambiance, complemented by an Amanti Fireplace enveloped in reclaimed barnwood and built-in cabinets. The charming bar area, adorned with reclaimed wood, specialized lighting, and steel wire rope reclaimed from a Nakiska chairlift, is perfect for gatherings and relaxation. Large windows flood the space with natural light, while a fourth bedroom, full bathroom, and abundant storage space complete the lower level.Additional recent upgrades include central AC, freshly painted interiors, a recirculation pump in the master bathroom, upgraded in-ceiling speakers throughout, a water softener, outdoor speakers, and much more—a testament to the meticulous attention to detail lavished upon this exceptional residence.To truly appreciate the unparalleled craftsmanship and sophistication of this home, schedule a private viewing today and embark on a journey of unparalleled luxury and refinement. (id:40616)
3002 18 Street Sw
Calgary, Alberta
** OPEN HOUSE: Sunday, May 5th 1-3pm ** Step into this incredible home located in trendy Marda Loop. Offering the perfect blend of modern luxury and urban convenience and boasting 2740 square feet of total developed space, this meticulously crafted residence features stunning design elements and thoughtful touches throughout. The ROOFTOP PATIO and stunning staircase add a luxurious touch, while the high ceilings and abundance of natural light create an inviting atmosphere throughout. With a with a well though out layout, spacious rooms and a third-level loft area providing flexibility and additional living space. Inside, you are greeted by a grand foyer leading to a spacious living room, with a cozy corner fireplace and large windows. Adjacent, the spacious dining room, perfect for family gatherings, with French doors opening to a private, low-maintenance courtyard, great for all year round, but will provide a sanctuary during the summer months.As you go up the open staircase, you’ll discover three bedrooms and a bonus room on the upper level, providing ample space for relaxation and rejuvenation. The primary bedroom offers a retreat-like ambiance, complete with a roomy walk-in closet and ensuite bath, ensuring comfort and privacy. But the true gem of this home lies on the third level—a sprawling rooftop patio, drenched in sunlight from its southwest exposure. Perfect for entertaining or unwinding, this expansive outdoor oasis promises breathtaking views and unforgettable moments. Downstairs, the lower level beckons with its cozy ambiance and flexible spaces, enhanced by under-slab heating for year-round comfort. Here, a wet bar, guest bedroom, bath, and laundry facilities. Throughout the home, nine-foot ceilings add to the sense of spaciousness and airiness, while hardwood flooring on the main and upper levels exudes timeless elegance. A double detached garage ensures ample parking and storage space, while the property’s prime location offers easy access to Marda Loop’s eclectic shops, restaurants, River Park, downtown, and a choice of excellent schools. Air conditioning. Don’t miss this one, book you showing today!! (id:40616)
1215 Bellevue Avenue Se
Calgary, Alberta
Exceptional luxury and environmental sustainability come together in this remarkable and stunning family home. Built by Empire Custom Homes, the city’s most luxurious builder. The building envelope delivers the highest energy efficiency by incorporating full metal-frame construction together with a special wall system and SIP roof system…all coordinated by specialist Bone Structure. This home achieved Built-Green-Platinum certification for its energy efficiency and other green features that include: a full solar array, soy-based spray foam insulation and triple pane ultra-efficient Austrian Gaulhofer windows and doors. Prime location at the top of Scotsman’s hill on a large and beautifully landscaped lot (nearly 10,000 square feet) with a combination of existing mature trees and shrubs together with environmentally sensitive additions. Tremendous curb appeal with brick and composite siding, accented by black metal-cladding on the windows. The lofty entry and staircase are a prelude to large and beautifully scaled rooms throughout with high ceilings and huge windows. White-oak-plank hardwood floors run throughout the main level. The sprawling living room has a gas fireplace and 15’ sliding glass walls to create a seamless connection to the yard. The adjacent kitchen holds custom cabinetry by Empire, honed marble counters, a full set of Miele appliances (including steam oven and 2 wine fridges) and 15’ sliding glass walls to a side-yard deck. Around the corner is an amazing pantry with sink, prep-space and endless storage. The balance of the main floor includes a dramatic dining space, combined laundry-mud room with pet shower, and access to an oversized and fully-finished double garage with 8’ high Steelcraft diffused glass door. The upper floor features vaulted ceilings and double-pane Velux skylights. Exceptional primary bedroom connects to a beautifully organized walk-in closet and an ultra-luxurious 5-piece-ensuite. Also 2 additional huge bedrooms both with walk- in closets and ensuite bathrooms (#3 has a south-exposure balcony and is currently shown as a fitness room). A loft-flex space great for office (or to accommodate a 5th bedroom) completes the upper level. More outstanding spaces on the lower level include an enormous family room with areas for media, crafts and games. Tranquil 4th bedroom with full bath. Outstanding storage room and mechanical-infrastructure second to none. Several outdoor living areas to be enjoyed. Ramsay is a vibrant and exciting inner-city community with parks, schools, shopping and right next to the Inglewood Village. Minutes to the downtown core. An exceptional opportunity for savvy buyers! (id:40616)
39 Slopes Grove
Calgary, Alberta
***OPEN HOUSE Saturday May 4, 2024 @ 2pm to 4pm *** Immerse yourself in the rare fusion of pastoral elegance and urban convenience with this stunning French provincial-style residence, nestled in the exclusive gated community of the Slopes at 39 Slopes Grove. This enchanting home stands as a beacon of tranquility and luxury, promising an idyllic lifestyle that harmoniously blends the serenity of country living with the vibrant pulse of city life. Positioned near the lush landscapes of Griffith Woods Park and prestigious schools like Webber Academy and Rundle College, this property offers the perfect retreat for those who cherish peace without straying far from the conveniences of modern living. Just minutes away from West Hills Shopping Centre and the charming environs of Bragg Creek, with seamless access to downtown, this location is unmatched in its appeal. The Slopes community itself is a jewel, characterized by its tranquil, picturesque setting that captivates at first glance. The residence is a masterpiece of design, maximizing the breathtaking, unobstructed mountain vistas available from every level. The southwest-facing orientation ensures that each day ends with a spectacular sunset, framing your evenings with the awe-inspiring beauty of nature. Spanning nearly 4500 sq.ft. of sumptuous living space, including 3175 sq.ft. above grade and a fully developed walkout basement, this home is a testament to spacious elegance. The master suite is a sanctuary of luxury, featuring expansive walk-in closets and a spa-like bathroom that promises relaxation and rejuvenation. The architectural brilliance of the home is evident in its thoughtful layout, which includes a sophisticated home office, grand living areas, and ensuite bedrooms, offering privacy and comfort. The attic and basement provide generous storage and entertainment spaces, enhancing the functionality of this exquisite home. The outdoor experience is unparalleled, with a wraparound deck offering panoramic mo untain views and a meticulously landscaped garden with a mesmerizing river feature and waterfalls, crafting an oasis of tranquility. The backyard, with its paving stone patio and firepit, alongside a cozy flagstone seating area, invites you to indulge in the ultimate outdoor lifestyle. This home also features an oversized three-car garage, adding a layer of convenience and practicality to its luxurious appeal. This property is more than a home—it’s a lifestyle choice for the discerning buyer seeking an exclusive retreat that offers the best of both worlds. Don’t miss the opportunity to own this piece of paradise. Schedule your showing today and prepare to be captivated by the elegance, serenity, and unparalleled beauty of this exceptional residence. (id:40616)
278 Mahogany Manor Se
Calgary, Alberta
Nestled in the coveted SE lake community of Mahogany, this exquisite lakefront estate offers the ultimate blend of elegance, comfort, and natural beauty. With over 5,600 square feet of developed living space, 6 bedrooms, and a host of exceptional features, this home is a true masterpiece. As you step inside, you’ll be captivated by the thoughtful design and meticulous attention to detail. The main floor boasts hardwood floors and a central dining room adorned with a coffered ceiling. The heart of this home is the chef’s kitchen, featuring a large central island with granite counters and a stunning waterfall edge. High-end appliances, including a gas range, built-in fridge, double wall ovens, and a butler’s pantry with refrigerated drawers, make this kitchen a culinary dream. The living room, complete with a cozy gas fireplace, flows seamlessly into the breakfast nook, where beautiful wallpaper accents and large windows frame breathtaking views of the lake. The main floor office is a serene workspace with sliding glass doors leading to the rear deck. Upstairs, the primary bedroom is a true sanctuary with a two-way fireplace, dual walk-in closets, and a spa-like ensuite. Relax in the deep soaker tub or enjoy the glass and tile shower. There are 3 additional bedrooms including a beautiful suite above the garage, complete with a 4-piece ensuite, fridge, dishwasher, microwave, and a double-sided gas fireplace. It’s the perfect space for guests or extended family members. This level also has a bonus room, an additional 4pc bathroom, & a large laundry room with built-in storage cabinets. The walkout basement is an entertainer’s paradise, featuring a spacious bar area with granite counters, a full-sized fridge, microwave, and dishwasher. The large rec room is warmed by yet another fireplace. A 2nd laundry room, plus two additional bedrooms and a three-piece bathroom provide ample space for guests or family. Step outside to your professionally landscaped backyard, with a la rge stone patio, lush grass, and beautiful shrubs. The kids will adore the custom-built playhouse, and the private dock provides easy access for paddleboarding and swimming. With a 3-car garage and a large driveway, there’s plenty of room for your vehicles. Every inch of this home reflects the quality, craftsmanship, and luxury you deserve. This is more than a home; it’s a lifestyle. Don’t miss your chance to make it yours. Contact us today to schedule your private showing and experience lakefront living at its finest. (id:40616)
27 Aspen Ridge Point Sw
Calgary, Alberta
Embrace the epitome of tailored luxury living in your custom designed and built oasis, residing in the prestigious Aspen Point Estates development of Aspen Woods. Your dream home will be brought to life by award winning designer Dean Thomas and crafted by luxury estate builder Bellaview Homes, the future residence will offer a seamless fusion of elegance and functionality. Boasting sweeping views of Rocky Mountain vistas, the two-storey layout features a walkout lower level, ensuring every corner of the home is bathed in natural light and offers stunning views. With a design that can be personalized to your exact specifications and the potential for unique features like a private courtyard at the center of your home, a basketball court, bowling alley, and a large car enthusiasts’ garage, this home promises to fulfill your every desire. Situated on nearly a half acre of land, the location provides ample space for outdoor enjoyment, while its proximity to top private schools like Webber Academy, Rundle College, and some of Calgary’s other top schools will add convenience to your day-to-day life. An abundance of amenities nearby ensures additional convenience and accessibility. With downtown Calgary under 20 minutes away and Banff just a short drive via Highway 1, this residence offers both tranquility and connectivity, presenting a rare opportunity to indulge in a lifestyle of unparalleled comfort and sophistication. Reach out today to explore the endless possibilities of a home that is built from the ground up to meet the needs of you and your family! (id:40616)


