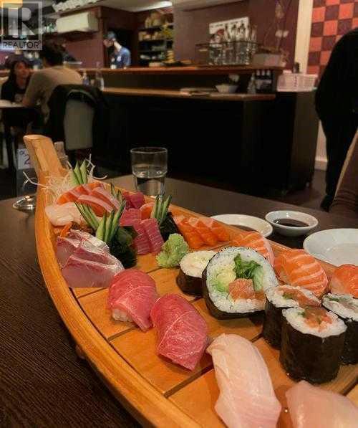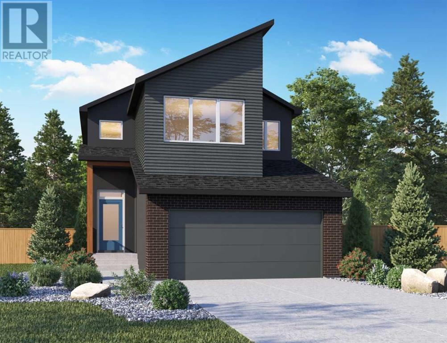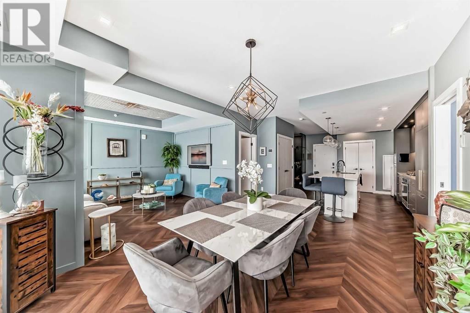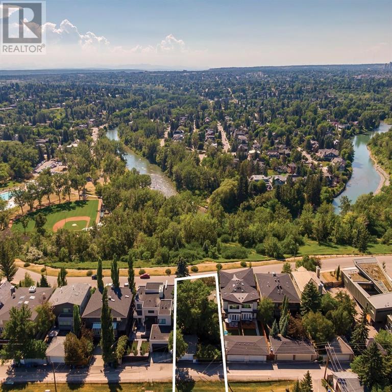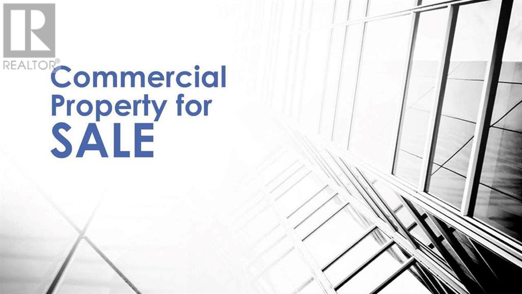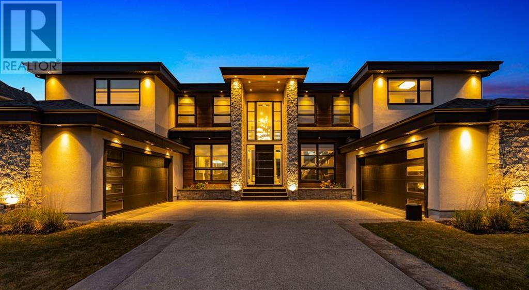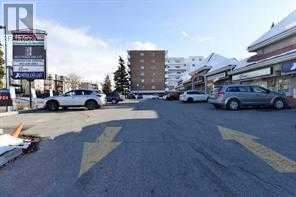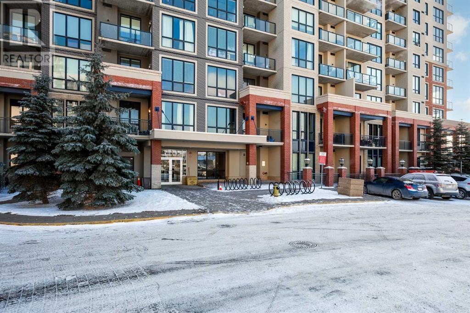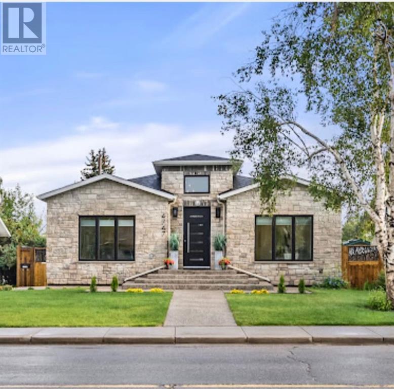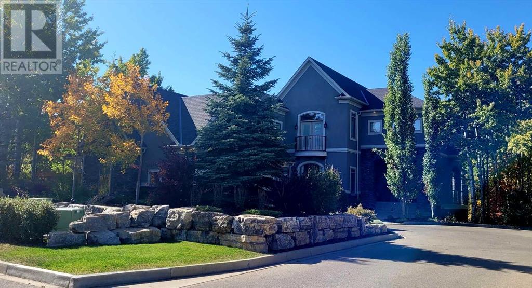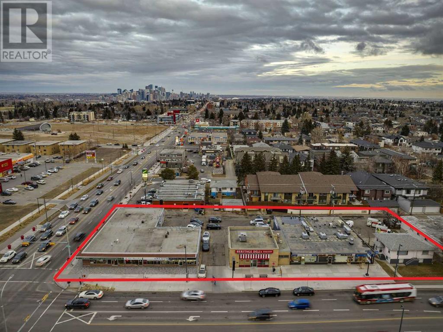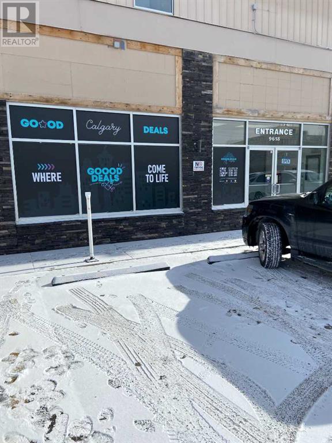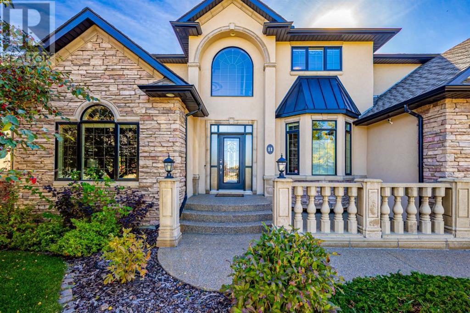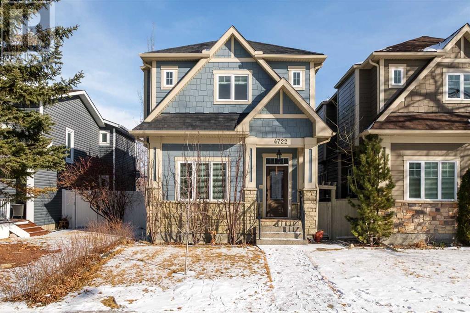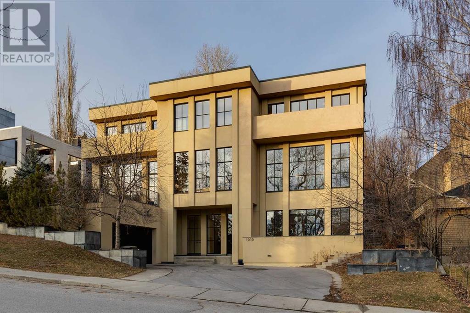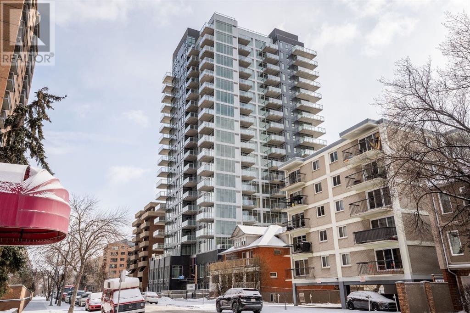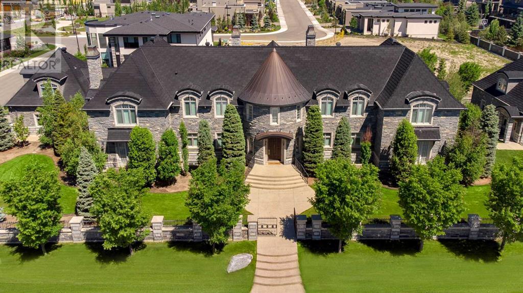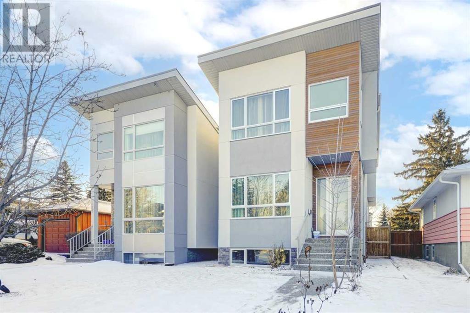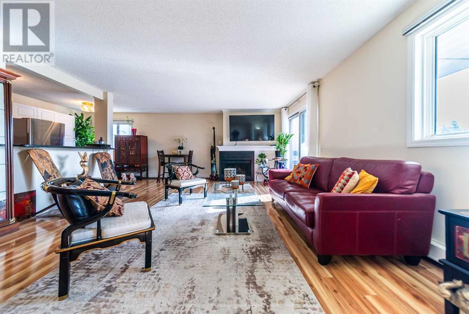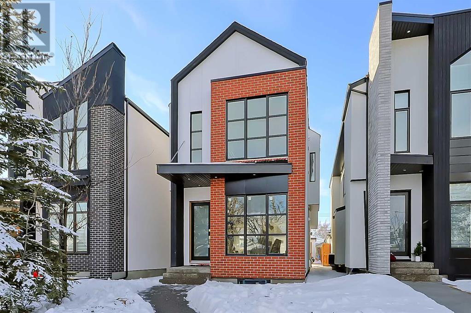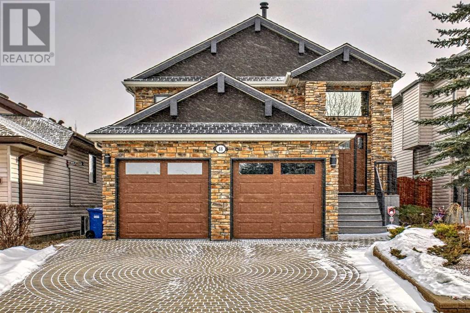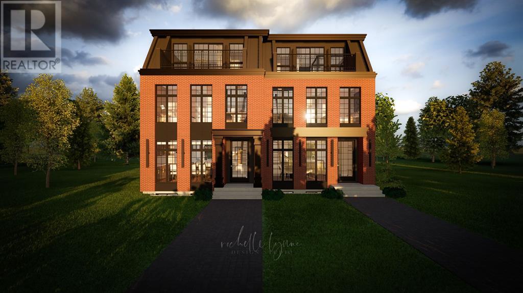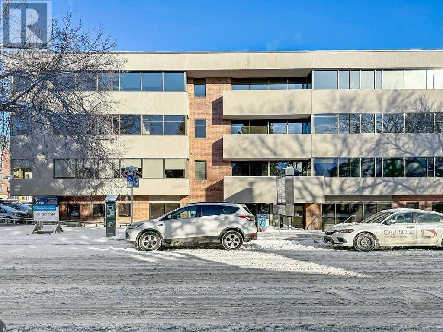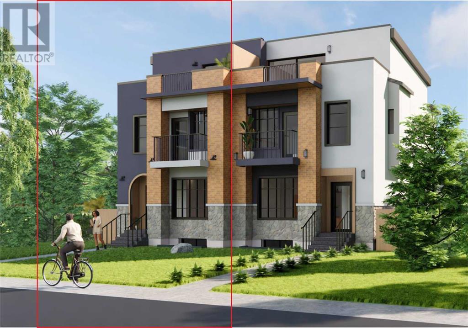LOADING
Any 123 Street Nw
Calgary, Alberta
Fantastic Northwest location to own a turn-key Japanese restaurant! Many repeat and loyal customers both dine-in and take out and have 4.3 stars over 600+ Google Reviews! This business was very profitable and the owner could provide training. Located in a high foot-traffic area and has maximum visibility beside the major road in Lower Mount Royal. Full commercial kitchen, 2,000 sq ft plus outdoor patio with over 60 seats. This restaurant can be easily converted into another type of food and beverage. The lease still has 2 years remaining and there are two 5- year options to renew. Call your favorite Realtor for more details! (id:40616)
27 Versant View Sw
Calgary, Alberta
Welcome to the Whitlow by Genesis Builders, a modern haven where style and functionality converge. This two-story masterpiece features three bedrooms, two and a half baths, and a double attached garage. Step into the main floor office/den, ideal for work or relaxation. Discover the Quartz/Granite adorned kitchen and baths, complimented by black exterior windows and doors, enhancing the home’s contemporary charm. Experience the seamless flow of the open-concept kitchen, dining, and living areas, graced by a Kitchen Aid Gas Range. Vaulted ceilings on the second floor invite natural light, while a bonus room offers versatility for family gatherings. Smart home features, a gas line to the deck, and stucco exterior complete this sanctuary, epitomizing modern luxury and comfort. Welcome to the Whitlow, where every detail embodies refined living and timeless elegance. *Photos are representative* (id:40616)
410, 8445 Broadcast Avenue Sw
Calgary, Alberta
One-of-a-Kind, rare SOUTH FACING, professionally CUSTOM-DESIGNED Pinnacle Suite plan with an expansive Kitchen, Living Room and Dining area, providing unrivaled living space in a truly Open Concept. Perfect for the Executive, professional couple, or newly Retired looking for low maintenance and snowbird lock-and-leave conveience.This suite shows beautifully and is available for immediate possession. Includes a spacious Master Suite with dual vanities & walk-thru-closet and second full bathroom with a soaker tub. The glass wall w/dbl door to den can be converted to a spare bedroom. The bright and sunny, SOUTH facing deck offers breathtaking, unobstructed panoramic views of the Rocky Mountains, and fabulous sunrises to the east. The ample deck is uniquely situated with no visible neighbours on either side, which is rare in this building. An exceptional concrete & steel property, which stands out as one of the most impressive condominiums in Calgary, boasting a walkable community.You will find plenty of room to host larger gatherings in this well-appointed layout. This property is flooded with natural light throughout the day. Step inside to discover a world of elegance and sophistication. An abundance of upgrades, luxury living is here. This residence is defined by its attention to detail. Air conditioning, Chevron Luxury wide plank flooring throughout, custom penny round mosaic tiles both bathrooms, LED square pot lights, Chef inspired kitchen with GAS cooktop and wall oven, (and gas line on patio). Soft close hardware custom cabinet inserts, quartz counter tops. You’ll appreciate the exceptional soundproofing and boutique hotel-inspired design that sets it apart from any other condominium in the city. Additional upgrades include three walls with custom trim, thumbprint keyless lock on front door, custom professional paint & accent wallpaper, professional design coordinated, custom light fixtures, with upgraded switches throughout with SMART Technology, coif fured walls and inset ceilings, additional kitchen cabinetry, custom composite sink with integrated soap dispenser and a quiet, 3-stage garburator, water purifier, motorized blinds in main living (bypass light filtering) & master bedroom (blackout). A large laundry closet with full-size, side by side washer/dryer, and extra storage area. This property comes with a titled heated underground parking stall and three storage lockers, each approx. 3’x3’x8’. Bicycle Storage. Amenities include a beautifully furnished Owner’s lounge for entertaining, visitor parking, bike storage, electric vehicle chargers, concierge services (open Monday to Friday 9am-5pm), receiving room for packages, and a rooftop patio. Gateway has meticulously curated the ground-floor commercial tenants, ensuring a vibrant community. Gateway is pet friendly and one of the most prestigious places to live in the city. The Stoney Ring Road provides easy access to every part of the city and the mountains. Currently unoccupied. (id:40616)
3940 1a Street Sw
Calgary, Alberta
Once in a lifetime development opportunity! The very last chance to purchase a property right in the middle of the coveted Parkhill Ridge and build your dream home. Experience fabulous sunsets and breathtaking river and mountain views! If you could hand pick the perfect location on the street, this would be the one! This 52ft by 131ft lot fronts the ridge and backs onto Parkhill park. It really doesn’t get any better. R-C2 zoning will give some flexibility on design and development options. Property sold Where is, as is. Don’t miss this chance to own such an exclusive piece of Calgary property! (id:40616)
1120 13 Street Sw
Calgary, Alberta
What an excellent opportunity for this main floor property for SALE in Beltline!!! Located on one of downtown busiest intersections, just off the 12 Avenuw SW and close to 14 Street SW where gives a great access and visibility for storefron advertisement. Also, the property is surrounded by high density residential population and households. 703 square feet open space to be built out to your wide variety uses including sale of retail goods, per care service, insurance office, tranvel agency, cafe, hair salon, artist’s studio and so much more. and offers a parking stall right beside the unit. (id:40616)
125 Aspen Ridge Heights Sw
Calgary, Alberta
Undeniable beauty and modern sophistication describes this 7000+ SQ FT home on a ¼ Acre Lot providing the utmost comfort and luxurious living. With over 4700 sq ft of exquisitely appointed living space on the first two levels, plus a 2,266 sq ft in the walkout level, this estate home features 6 bedrooms, including a nanny/guest bedrooms. As you enter the home, the stunning foyer is flanked on either side by sweeping columns with marble tops and hidden storage, creating an impressive first impression. The simple and minimalistic clean lines embrace the bright space and soaring ceilings, accentuated with designer lighting. On one side is the living room, office, 3 pc bath, mudroom and one garage. Down the other side of the hall, is the great room with a grand fireplace surrounded by a magnificent wall of windows. Additionally, there is a formal dining room and breakfast nook before you reach the kitchen. The gourmet kitchen makes cooking a lot more fun and less challenging, regardless of your skill level. Combining functionality, style, and high-end features including marble countertops and backsplash, WOLF 6 burner gas cooktop plus grill plate, double wall oven, built-in microwave, reach-in refrigerator with double doors, wine refrigerator, coffee centre, and extensive cabinets. The primary retreat, resembling a 5-star hotel, includes an enchanting fireplace, remarkable walk-in closet, a decadent ensuite, and stunning park views. Three additional bedrooms are spacious, one with an ensuite and another with a luxurious Jack n’ Jill bathroom. The family room open to below, offering lavish essentials and grand-scale entertaining options. Fully developed walkout level offers an additional 2 bedrooms, 2 bathrooms, perfect as a Nanny or Mother-in-Law suite, a gym, wet bar with a full size wine cooler, lounge area and a rec room before heading out to the amazing backyard. To complete the resort lifestyle, beautifully landscaped backyard provides a private oasis with the opti on to relax under the lower patio or on the upper deck. The location in Calgary’s west side provides easy access to top private schools, shopping, amenities, and restaurants. It is approximately 20 minutes from downtown Calgary and offers convenient access to the nearby mountains. Exceptional home in Aspen Heights offers unparalleled luxury and grandeur, with its extensive living space, luxurious amenities, and prime location, this property is truly one-of-a-kind. (id:40616)
2741 17 Avenue Sw
Calgary, Alberta
Location!!! Location!!! Location!!! right in the middle of Hussle & Bussle on 17 Avenue & 27 Street SW, Calgary, surrounded by school, offices, retail, commercial, residential & condo apartments. Close to downtown, Westbrook shopping mallIf you passionate about the Pizza business and looking for an exciting business venture? Look no further! Offering a fantastic opportunity for aspiring entrepreneurs to step into a thriving industry.Features a fully equipped commercial kitchen, loyal customer base, prime location with high car & foot traffic, established online and delivery systems, and much more!Multiple Revenue Streams can be added to the current business addition to dine-in service, bubble tea & juice bar, delivery, and catering services, in maximizing revenue potential.Growth Opportunities: There’s plenty of room for expansion and growth, whether it’s introducing new concepts, or menu items, expanding delivery radius, or leveraging digital marketing strategies.Fully equipped commercial kitchen with commercial-grade deck pizza oven, refrigeration, and cooking equipment. Make your dream of owning a pizza business or any other concept a reality! Landlord approval is required to change to any concept in the present plaza. (id:40616)
1803, 8880 Horton Road Sw
Calgary, Alberta
PREMIER INVESTMENT OPPORTUNITY in London at Heritage Station!! Don’t let this bright and spacious 1 BEDROOM plus DEN, 1 BATHROOM CONDO slip through your fingers. This stunning unit boasts HIGH CEILINGS, LARGE WINDOWS that flood the space with natural light, an UPGRADED KITCHEN featuring GRANITE COUNTERTOPS, ample cupboard space, a convenient kitchen island, and a GENEROUSLY SIZED BALCONY perfect for relaxing or entertaining. Located just a SHORT WALK from the HERITAGE C-TRAIN STATION, this condo offers convenience at your doorstep. Level 4 provides access to Save on Foods and Level 17 provides access to the roof top patio. Enjoy easy access to shopping, restaurants, and a stress-free commute to downtown. Whether you’re looking to add to your investment portfolio or find your new home, this property offers the best of both worlds. Don’t miss out on this fantastic opportunity to own a piece of prime real estate in a sought-after location! (id:40616)
4747 26 Avenue Sw
Calgary, Alberta
Experience the epitome of luxury living in the picturesque community of Glenbrook, where this exquisite residence offers over 2500 square feet of total living space. Boasting four bedrooms and three bathrooms, this meticulously renovated home is a testament to unparalleled craftsmanship and sophistication with a replacement value of over $1.9 million. Step inside to discover a haven of elegance and refinement, where every detail has been meticulously curated to create an atmosphere of sheer opulence. From the grandeur of the exposed front concrete sidewalks and steps to the bespoke custom limestone and stucco facade, this home exudes timeless sophistication. The main floor welcomes you with soaring twelve-foot ceilings, bathed in natural light streaming through well-appointed windows. Gleaming hardwood floors flow seamlessly throughout the space, leading you to the heart of the home – the great room. Here, an Urbana gas fireplace sets the stage for cozy gatherings, while a sophisticated bar with a wine display and two-zone wine fridge adds an air of luxury. Indulge your culinary senses in the gourmet kitchen, where custom cabinets imported from Turkey and stainless steel appliances await. A generous island provides ample space for meal preparation, while French doors lead to a sprawling new glass-surround deck with a gas hook-up for your BBQ – the perfect spot for al fresco dining and entertaining. Convenience meets luxury with a laundry room on the main floor, complete with a steam washer and dryer, custom cabinets, and access to both the deck and the lower level. Retreat to the primary bedroom sanctuary, where a feature fireplace, lavish ensuite, and custom-built-ins await. Three additional bedrooms, including a spacious second bedroom with a custom closet, offer ample accommodation for family and guests. Descend to the lower level, where a legal suite boasting a separate entrance and separate electrical. Here, ten-foot ceilings frame a full kitchen with an island and stainless steel appliances, while two bedrooms and a spacious living room with a fireplace provide comfortable living spaces.Outside, discover a private oasis with new fencing, landscaping, poured concrete patios, and a deck accessible from both the kitchen and master bedroom. The oversized double garage with a gas line and separate electrical panel, along with a poured concrete parking area for additional vehicles or an RV, ensures ample space for all your needs. With underground electrical service rated at 200 amps, this exceptional residence offers the ultimate in luxury living, providing a sanctuary of comfort and style in one of Calgary’s most sought-after communities.Nestled amidst scenic surroundings, yet conveniently close to all amenities, this home provides the perfect balance of tranquility and accessibility. Situated just a short distance from the majestic mountains, it offers the ideal retreat for any family! (id:40616)
116 Posthill Drive Sw
Calgary, Alberta
Nestled in the prestigious enclave of PostHill Estates, this custom designed home exudes modern elegance and unparalleled craftmanship. The PostHill community enjoys an aspen treed forest and beautiful rock retaining walls throughout. Boasting over 5000 sq feet, this estate home is situated on a private cul-de-sac, includes an oversized triple car garage , faces a 6 acre fully treed green space and has unobstructed mountain views.The main level features an open concept floor plan seamlessly connecting the central great room, dining area and chef inspired kitchen. Entering the home you will experience a beautiful coffered 12 ft ceiling, chandelier, custom wainscotting and lavish walnut flooring throughout. The central great room with additional coffered ceiling is wrapped with large windows and boasts a large stone gas fireplace. The generous dining area, with views of the treed reserve, highlights a custom soft edison chandelier and crafted wood feature wall. Adorned with a stunning stone surround Viking cooktop and expansive granite island, the kitchen is a focal point for sophisticated entertainment. A walkthrough butlers pantry adds practicality as an extension to the kitchen. A mudroom with floor to ceiling built-ins and travertine floors lead to the garage.Off of the main level, patio doors welcome you to a large, partially covered, 600 sq ft+ outside living area, nestled in the park like setting, with gas BBQ and large stone gas fireplace.The upstairs is stunning. The magnificent master with floor to ceiling windows and beautiful mountain views, has a spa inspired ensuite with marble and travertine throughout, two separate sinks, mirrors and vanities, oversized whirlpool tub, floor to ceiling steam shower and large custom walk in closet. The master retreat is complemented by a balcony allowing you to enjoy the sunsets and views in complete privacy. The second spacious bedroom offers a balcony, 12ft coffered ceilings, and floor to ceiling closets. The th ird large bedroom with mountain views, has a three piece ensuite and large spacious closets.The bonus room features a centrepiece stone wall fireplace surrounded by custom built-ins. The bonus room and hallways have new custom walnut flooring and designer inspired wainscotting and all bedrooms boast new, luxurious carpeting.The finished lower level is an entertainers delight featuring an executive office, fourth bedroom with walk in closet, 3 piece bathroom, family/media room with custom built-ins, games area, wet bar and custom wine cellar. A lower level covered patio invites you to step into the privacy of the park like backyard.When not enjoying this beautiful home and all the wildlife that moves through the properties you are only 15 minutes to downtown minutes to Aspen Landing and in walking distance to Webber Academy, Calgary Academy, Rundle College and Westside Recreational Center. (id:40616)
1912, 1916 , 1924 37 Street Sw
Calgary, Alberta
Amazing Investment Opportunity in Killarney! Owned by the same family for 40+ years, opportunities like this are rare! Located on the corner of 17th Ave & 37 St SW, this massive land assembly is the perfect location for re-development. This parcel of land includes 4 titled properties: 3717 17 Ave SW & 1912, 1976 & 1924 37 St SW. At 290′ x 120′ the total available lot size is 34,800 ft. An income generator, all units are fully leased, many are long time tenants with approx $36,000 GMI. The property is comprised of 2 strip malls (MU-2 F5.0h26) and a 2 unit residential property (MU-2 F3.0h16) and currently allows for a potential of 162,000 sq ft of new development. The #2 Bus stops directly in front with excellent foot traffic and passenger vehicle exposure. Minutes to Westbrook Mall, Killarney Aquatic Centre and easy access to downtown make this a great location for a mixed use residential development. (id:40616)
9618 Horton Road Sw
Calgary, Alberta
Corner location facing Horton Rd SW at the Goodwill Center on Macleod Trail (id:40616)
11 Aspen Ridge Lane Sw
Calgary, Alberta
OPEN HOUSE SUNDAY, May 19, 1-2:30pm Experience the epitome of luxury living in this former show home located in Aspen Estates. This executive residence nestled in a serene cul-de-sa showcases impeccable craftsmanship and attention to detail. As you step into the grand foyer with travertine floors and stunning granite inlays, the 20 ft ceilings adorned with intricate crown moldings and archways create a truly elegant entrance that sets the tone for the rest of the home.Every room in this opulent abode exudes a sense of grandeur, showcasing high-end workmanship and exquisite finishes. Sunlight floods through the expansive windows, filling the space with natural light. The formal dining room boasts coffered ceilings, providing an ideal setting for hosting elegant dinner parties. The gourmet kitchen is a chef’s dream, featuring California washed cabinetry, granite countertops, and top-of-the-line appliances including a Wolf cooktop, built-in oven and microwave, and Sub-Zero fridge. With a corner pantry, large center island, and ample cabinet space, this kitchen is perfect for both cooking and entertaining.Adjacent to the kitchen is the family room, complete with a cozy fireplace, and a breakfast nook, creating the perfect combination of comfort and functionality. The main floor also offers a bedroom, which can be conveniently utilized as a private space for elderly parents. This bedroom features a fireplace, a custom walk-in closet, and a breathtaking ensuite with a jetted soaker tub and a glassed-in shower. Additionally, an office is tucked away by the front entrance, providing a quiet space for work or study.The upper level of the home boasts three additional bedrooms, each showcasing its own unique charm. One of the bedrooms includes a private 3-piece ensuite, while the other two share a Jack and Jill 4-piece bathroom. The basement of this home is designed for entertainment, featuring a media room with a built-in entertainment center, a wine cellar with wrought iron gates, a wet bar with a built-in fridge, and a versatile fitness room that can also be used as a bedroom. Two more bedrooms, provide additional living space, and ample storage and a cold room cater to your organizational needs. Parking is a breeze with the triple attached garage, ensuring plenty of space for your vehicles. Step outside to the private and beautifully landscaped yard, complete with underground sprinklers to maintain its pristine appearance. With no neighbors behind, you can enjoy ultimate privacy in your outdoor oasis. The community offers numerous walking paths, allowing you to maintain an active lifestyle while exploring the breathtaking surroundings.Convenience is key, as this home provides excellent accessibility to downtown, LRT, schools, amenities, and the mountains. Aspen Estates is renowned for being home to some of Calgary’s most prestigious schools, including Webber Academy, Rundle College, Ambrose University, Dr. Roberta Bondar Elementary, Ernest Manning High School. (id:40616)
4722 21a Street Sw
Calgary, Alberta
WELCOME TO LUXURY LIVING IN THE HEART OF GARRISON WOODS! This STUNNING EXECUTIVE 6-BEDROOM, AIR CONDITIONED, 2-STOREY HOME with DOUBLE DETACHED GARAGE boasts over 3400 sq ft of DEVELOPED LIVING SPACE, ideal for those with a taste for elegance and comfort.As you step into the front entry, you are greeted by HIGH CEILINGS and an abundance of natural light that accentuates the BRIGHT AND SPACIOUS OPEN CONCEPT DESIGN. The GOURMET KITCHEN is a chef’s dream, featuring UPGRADED STAINLESS STEEL APPLIANCES, GRANITE COUNTERTOPS, a BUILT-IN OVEN, MICROWAVE, and even a THERMADOR COFFEE MACHINE for your morning brew. The main floor offers a seamless flow with a SPACIOUS FRONT OFFICE, LARGE DINING ROOM, and COZY LIVING ROOM complete with a fireplace, perfect for relaxing evenings. The space is elegantly finished with hardwood flooring and beautifully crafted CURVED STAIRCASES that add a touch of sophistication to the home. Pet lovers will appreciate the PET SHOWER conveniently located at the back entrance. Upstairs, you’ll find 4 bedrooms, 5 piece main bathroom, a convenient laundry room, and a spacious primary bedroom that includes HIS AND HERS WALK-IN CLOSETS, and a LUXURIOUS 6 PIECE ENSUITE with STEAM SHOWER providing a comfortable private retreat within your own home. The FULLY DEVELOPED BASEMENT features HEATED FLOORS, a LARGE MEDIA ROOM with built-in shelving, an EXERCISE/FLEX ROOM, 2 ADDITIONAL BEDROOMS, a full bathroom, and an OFFICE SPACE, offering endless possibilities for relaxation and productivity. Conveniently located with easy access to Crowchild and Glenmore Trail, as well as just a SHORT COMMUTE TO DOWNTOWN, this home truly has it all. DON’T MISS OUT ON THE OPPORTUNITY to make this exquisite property your own and experience the epitome of luxury living! (id:40616)
1010 39 Avenue Sw
Calgary, Alberta
Stunning custom built luxury executive home with over 6,000 square feet of developed living space with quality construction, modern design + in a sought-after private location. Fabulous curb appeal with windows galore. Numerous balconies + indoor /outdoor access from most rooms. Walk into the home on grade + be welcomed by a spacious elegant foyer. On this level there is a games room, lounge/tv room with over 10 foot ceilings, as well as large Nanny quarters with full ensuite, laundry + cold room, ideal for a wine cellar. The level is also configured to accommodate a home office with its own dedicated entrance. Attached garage with room for 3 vehicles. The main floor is expansive + ideal for family life + entertaining large groups. A stunning expansive great room with gas fireplace, 14 foot ceilings, floor to ceiling windows facing both front + back yards with 10 foot glass doors accessing the exterior spaces. Chefs kitchen with gorgeous cabinetry, professional appliances, island + informal eating area. Large fridge, pantry space, loads of drawers, steam oven, gas range + also rough in for an induction range. Grand dining room which faces the front of the house + shares a gas fireplace with main floor library/family room. Upstairs are 4 very large bedrooms. The primary bedroom is a luxury space with stunning windows on 3 sides, a huge sitting area, walk-in dressing room, ensuite bath with steam shower + roomy private balcony with lovely views. Two of the 3 family bedrooms share a Jack + Jill bathroom + the other is ensuited. Upper laundry is roughed in on this level. Amazing volume throughout this home which is bathed in natural light, built with extensive foam insulation, hardwood flooring, solid core doors, stylish lighting, an all-concrete garage with green roof, and designer staircase spanning all levels. Walk to Elbow Park school, the pathway system, tennis courts, skating, several parks, the Glencoe Club, and Marda Loop. An impressive home!! 75X125 foot l ot creates a lovely private large backyard. (id:40616)
810, 1319 14 Avenue Sw
Calgary, Alberta
Step into the realm of affordable investment with Unit #810 at NUDE on 14th Ave, a gem awaiting discovery in the heart of the Beltline. Crafted with the discerning investor in mind, this pristine, never-before-occupied studio embodies the essence of urban living at its finest.Situated amidst the vibrant pulse of downtown Calgary, NUDE offers an exclusive opportunity to capitalize on the convergence of lifestyle and real estate. Boasting unparalleled downtown vistas, this industrial-style unit is strategically positioned just steps away from public transit arteries, supermarkets, and the dynamic tapestry of entertainment options lining 17th Ave and 14th St.NUDE isn’t just a residence; it’s a meticulously curated community designed to elevate your tenants experience. A dedicated community coordinator orchestrates a calendar of events tailored to foster camaraderie and enhance value. From rooftop soirées overlooking the cityscape to penthouse pool tournaments and communal BBQs, every moment is an opportunity for connection and enrichment.But it’s not just about the experiences; it’s about the infrastructure that supports them. NUDE offers investors access to a suite of amenities designed to attract and retain tenants, including a sprawling main floor bike parking garage, bike maintenance facilities, a pet grooming station, and a parcel room.Inside Unit #810, the investment potential continues to shine. Revel in the modernity of Quartz countertops, exposed concrete ceilings, and top-of-the-line Whirlpool and Frigidaire kitchen appliances. Samsung washer & dryer, central AC, and fan coil heating ensure tenant satisfaction year-round.Step onto the expansive balcony, complete with a gas hook-up, and envision the evenings spent hosting BBQs against the backdrop of Calgary’s twinkling skyline. With remarkably low monthly condo fees of just $226, NUDE presents a compelling investment opportunity in a location primed for growth.Embrace the urban lifestyle to its fu llest and seize the opportunity to invest in Unit #810 at NUDE on 14th Ave. This is more than just real estate; it’s an investment in the future of Calgary’s bustling downtown core (id:40616)
44 Aspen Ridge Heights Sw
Calgary, Alberta
Opportunity to own the most distinguished estate in coveted Aspen Heights. This exceptional majestic estate blends modern elegance with architectural grandeur, boasting soaring ceilings and sophisticated interior design. Resting on nearly one acre of lush grounds, it stands as the largest and only gated property in Aspen Heights, promising unparalleled exclusivity, security, and privacy. Spanning over 14,000 sq. ft. of luxurious living space, the residence features 5 bedrooms, carriage house, full-sized elevator and heated, oversized double and triple garages – accommodating 5 vehicles with additional gated parking. The stunning foyer, flanked by sweeping cantilevered stairwells, leads into the grand parlour, adorned with extensive wainscotting, floor-to-ceiling windows, and a dazzling Swarovski crystal chandelier. A central hallway with white marble flooring exudes opulence, guiding you to the lavish essentials and grand entertaining spaces of both the west and east wings. This home redefines luxury living, offering a floor plan designed primarily for everyday living, entertaining, and relaxation. Highlights include a 2-storey study, library, fitness room, multiple lounging areas, formal and casual dining rooms, gourmet kitchen with extensive butler’s pantry, wine wall, home theatre & lounge, sports lounge & games room with full bar to watch the game and decadent spa facilities including a lounge, dry sauna, steam room, soaker tub and massage room. The primary retreat, occupying the entire upper west wing, resembles a 5-star hotel suite, featuring a dramatic rundle stone fireplace, celebrity-style dressing room, lounge area, decadent ensuite and stunning west mountain views. Upper bedrooms two and three offer spaciousness, walk-in closets, built-in desks, and a luxurious Jack and Jill bathroom, while a media lounge provides a space just for the children. The fourth bedroom, located above the attached garage, is ideal for a nanny or guest, with a separate entranc e off the mudroom. The elegant rundle stone facade is complemented by majestic stone and wrought iron fence and gate, accentuated by stunning exterior lighting. Superior construction includes reinforced foundation walls, expansive covered back terrace, hidden eavestroughs, metal and wood clad windows, and a rubber slate tile roof with copper accents. The expansive yard has potential to add a pool or skating rink for the ultimate resort lifestyle. Perfectly situated on Calgary’s upscale west side, surrounded by top private schools, shopping, amenities, restaurants and just 20 minutes to downtown, 30 minutes to the airport, easy access to the new ring road and west to the mountains. You have arrived. (id:40616)
419 36 Street Sw
Calgary, Alberta
Your new home in Spruce Cliff is like new condition, with 4 bedrooms, 3 full ensuite bathrooms, 1 full bathroom and 1 bathroom 2 piece, and a fully developed basement. This home has 2,082 square feet of living space above grade. Engineered hardwood, large windows, and 10 foot ceilings are found across the main and upper floor, with 8 foot doors. Well planned kitchen includes full-height custom cabinetry, HIGH END BOSCH appliances include induction cooktop, built-in fridge, built-in microwave, built-in dishwasher, large under-mounted sink, one piece of glass backsplash an oversized central island, breakfast bar seating. The living room featured a gas fireplace with a tile surround. Upstairs the master bedroom has oversized walk-through closet with extensive built-in, and direct access to a 5-piece master-ensuite bathroom with heated tile flooring, a free-standing soaker tub, fully tiled standing shower with STEAM. Both secondary bedrooms on the upper floor have a full ensuites with heated floor. The walk-in laundry room is centrally located on the upper floor and features enough room for side-by-side appliances. Downstairs you are led to a large rec room with a built-in wet bar. A fourth additional bedroom includes extensive built-in walk-in closet. Private office with built-in cabinets. Spruce Cliff is a family-friendly community that is close to many parks, schools and in within walking distance of the LRT. Don’t miss your opportunity. (id:40616)
301, 305 25 Avenue Sw
Calgary, Alberta
Welcome to the Howsyth Court – the hidden gem of Mission – one of the trendiest neighbourhoods in Calgary. This TOP floor corner unit with 2 bedrooms, 2 bathrooms AND an extra DEN that can be used as a third bedroom is everything you may need. South exposure will get you sun all day long and you will love the incredible amount of natural light that makes this apartment bright and airy. This rare sized apartment (1,403 sq ft!) has an expansive primary bedroom with a walk-in closet & full 4 piece ensuite along its own oversized private balcony. The kitchen has plenty of storage space and a built-in breakfast island. As this is a corner unit, there is an additional window facing east providing more natural light to the kitchen area. Adjacent to the living room space is a generous den that can be used as a home office or the third bedroom. There is also an in-suite laundry and additional storage in the laundry room in the unit.Due to the incredible location of this rare spacious apartment, you have both the Elbow river and the surrounding parks AND the 4th Avenue with all amenities on your doorstep. Tons of cafes, shops, restaurants, grocery stores, river pathways, Stampede Grounds and LRT station. The tennis court will make sure you will never lose the view from your 2 massive balconies. This condo comes with 1 heated underground parking spot. This is the ultimate inner city lifestyle! (id:40616)
2, 427 37 Street Sw
Calgary, Alberta
*VISIT MULTIMEDIA LINK FOR FULL DETAILS & FLOORPLANS!* This DETACHED home in Spruce Cliff is like new, featuring 4 bedrooms, 3 full bathrooms, and a fully developed basement. This home is also on an oversized lot w/ a TRIPLE GARAGE and has over 2,160 square feet of living space above grade. Engineered hardwood, large windows, and tall ceilings are found across the main floor. An ultra-sleek kitchen includes full-height custom cabinetry, a gas cooktop, fridge, built-in microwave, dishwasher, large under-mounted sink, tiled backsplash an oversized central island with breakfast bar seating. The living room centers around a gas fireplace with a featured tile surround and a sliding glass door nearby allows for quick outdoor access. A mudroom sits along the side of the home next to the living room and has a fully tiled floor, cabinetry, a coat closet, and a bench. Upstairs the master bedroom has a vaulted ceiling, an oversized walk-in closet with extensive built-in, and direct access to a 5-piece master-ensuite bathroom with heated tile flooring, a free-standing soaker tub, fully tiled standing shower and quartz vanity. Both secondary bedrooms on the upper floor have a walk-in closet, a window, and close to a main 4-piece bathroom with a private water-closet/tub space. The walk-in laundry room is centrally located on the upper floor and features enough room for side-by-side appliances, plus a folding counter with a sink. Downstairs you are led to a large rec room with a built-in wet bar, and a built-in storage/tv spot. A fourth additional bedroom includes two large closets and access to the close by the main 4-piece bathroom. This room could be used by roommates or overnight guests or could be turned into a bonus-space of your choosing. The sizeable west-facing backyard contains a concrete pad with a BBQ gas line and leads to the triple detached garage. Spruce Cliff is a family-friendly community that is close to many parks, schools and in within walking distance of the L RT. Contact us today for your private showing! (id:40616)
88 Somerglen Common Sw
Calgary, Alberta
OVER 2300 SQFT OF LIVING SPACE!!! UPGRADES, UPGRADES, UPGRADES! This home has been fully renovated and upgraded and includes some of the highest end features you will find, including an all new furnace, hot water tank, new flooring, new kitchen and appliances, new motorized blinds, new windows, a high end rubber roof, fully new exterior including garage doors, fully finished heated garage with rubber flooring, and the most immaculate landscaping ever, which was designed to be fully lock and leave and maintenance free (the grass looks real but is actually high end turf!). There is also a sleek custom shed on the side of the home for additional storage, to top off all of these amazing features, the home is located on a quiet dead end street and backs a small green belt! If you want a truly special lock and leave home with minimal stairs and an estate like floorplan this is it! (id:40616)
2218 22 Avenue Sw
Calgary, Alberta
Arriving Spring 2024, behold an exquisite executive haven nestled within Richmond’s urban landscape – a resplendent tri-level New York Brownstone, poised majestically on a tranquil avenue adorned with verdant vistas. Spanning over 3200 square feet of opulent living space, this bespoke residence boasts 4 bedrooms and 4.5 baths, meticulously crafted with the finest materials and artisanal touches.Indulge in a symphony of luxury as you step into the grandeur of this abode, where every detail exudes sophistication. Lavish features abound, from the resplendent engineered hardwood floors to the lofty ceilings that crown each room. Custom cabinetry adorns the interiors, complemented by graceful lighting fixtures and expansive windows that flood the space with natural light.The ground floor beckons with an open-concept layout, beginning with a gracious foyer that leads seamlessly into the dining area, replete with bespoke built-in cabinetry. The chef’s kitchen is a culinary masterpiece, boasting built-in appliances, a gas range, a sprawling 10-foot island, and a charming breakfast bar complete with a built-in fridge. Adjoining this culinary haven is the airy living room, where a gas-tiled fireplace takes center stage, flanked by bespoke shelving and bi-parting patio doors that blur the boundaries between indoor and outdoor living.Ascend to the second level, where luxury awaits at every turn. A glass-walled office space sets the tone for productivity, while a sumptuous bedroom with a walk-in closet offers sanctuary. The pièce de résistance awaits in the first of two primary suites, featuring a palatial walk-in closet, a decadent 5-piece ensuite with dual vanities, a freestanding soaker tub, and a bespoke shower. Completing this level is a convenient laundry room and a full 4-piece bathroom, each appointed with the finest fixtures and finishes.Venture to the pinnacle of refinement on the third level – a true primary retreat unlike any other. Ascend to the bonus room, repl ete with a wet bar for indulgent evenings of relaxation. Beyond lies the primary oasis, boasting a gas fireplace, his and her walk-in closets with a luxurious makeup counter, and a spa-like 5-piece ensuite adorned with dual vanities, a freestanding soaker tub, and a custom steam shower. Step out onto the dura-deck balcony, where panoramic views await, ensuring unparalleled privacy and serenity.The lower level beckons with additional allure, offering a haven for relaxation and recreation. Discover another bedroom, a full 3-piece bathroom with a bespoke shower, and an expansive rec/media area ideal for entertaining. A well-appointed wet bar awaits for refreshments, while a dedicated gym room promises invigorating workouts.With the opportunity to customize finishes to your exacting standards, this masterpiece awaits your personal touch – a sanctuary of unparalleled luxury, destined to elevate the art of living to new heights. (id:40616)
303, 320 23 Avenue Sw
Calgary, Alberta
*Please view virtual tour* Established turn-key medi-spa in the central SW location of MISSION since 2008, with a solid clientele of over 2000 clients attending annually. This business offers high quality, professional facials, body and slimming treatments, body massage and medical aesthetics services, which include laser hair removal, skin rejuvenation treatments, and pigment removal. All inventory & equipment is included. Low monthly lease & steady clientele. Get in touch today! (id:40616)
2812 35 Street Sw
Calgary, Alberta
Nestled in the highly sought-after Killarney, this captivating three-story semi-detached property spans 2557 sqft and boasts a double detached garage along with a fully finished basement. As you step into the expansive foyer, a generously sized closet sets the tone for a home designed with space and convenience in mind. The main level unfolds into a spacious living area adorned with a gas fireplace and built-in shelves, surrounded by three large bedrooms. Ascend the stairs on the left to discover additional living space, while the right side reveals a large kitchen featuring a substantial granite island with a double sink. A massive walk-through pantry complements the kitchen, leading to the dining room with deck access and a large window, while a mudroom sits at the back for added functionality. This residence offers 3.5 bathrooms, showcasing hardwood and tile floors, stainless appliances, and a gas oven. Just a few blocks from Centre Street, enjoy direct access to Deerfoot Trail and various arterial roads leading westward. The property exudes a contemporary feel, blending style and functionality seamlessly. The main level’s open floor plan is accentuated by 9′ ceilings, a gas tile fireplace with built-ins, and ample natural light streaming through oversized windows. Engineered hardwood flooring spans the main floor, while the kitchen boasts a stainless steel appliance package, including a gas cooktop, built-in oven, microwave, and hood fan island complete the modern kitchen. The upper floor hosts three full-size bedrooms, an upper-floor laundry, and a four-piece bathroom. The master bedroom is both large and functional, featuring a custom-built closet, a spa-style ensuite with dual sinks, a tile surround soaker tub, and a desirable full tile shower. The third floor offer a cozy living area with large bedroom with 4 peace ensuite. The basement adds to the living space with a sizable media room, wet bar, a four-piece bath, and a fourth bedroom. The property has a la rge deck, fencing, and a double garage. Immerse yourself in the charm of Killarney, an emerging community with easy access to Sarcee Trail and Downtown. Move in and relish this outstanding property’s perfect blend of style and functionality. The area size was calculated by applying the RMS to the blueprints provided by the builder. (id:40616)


