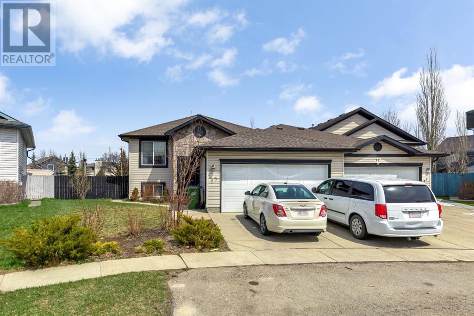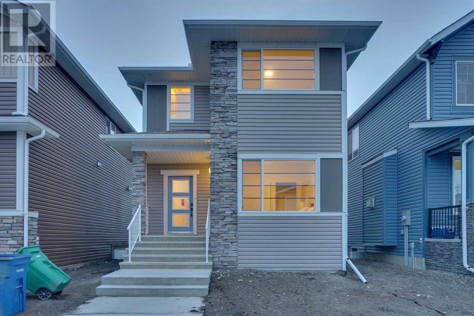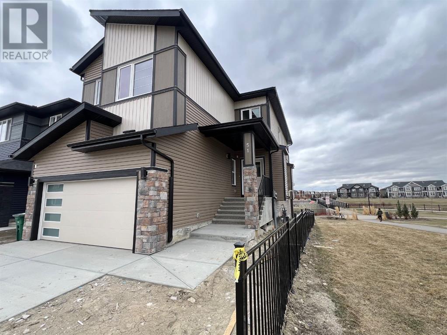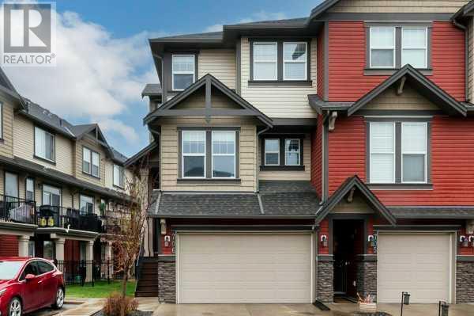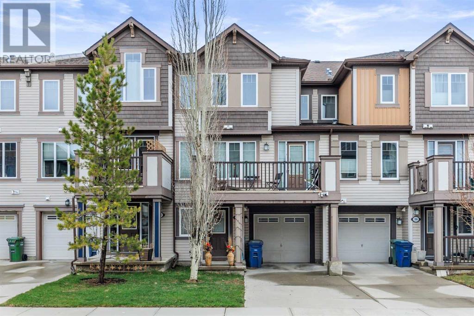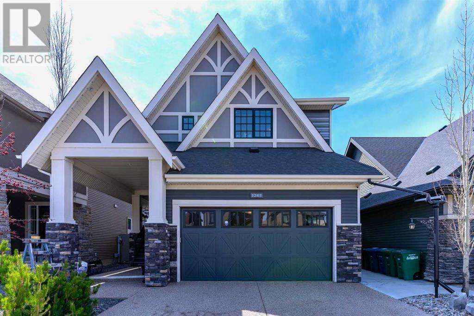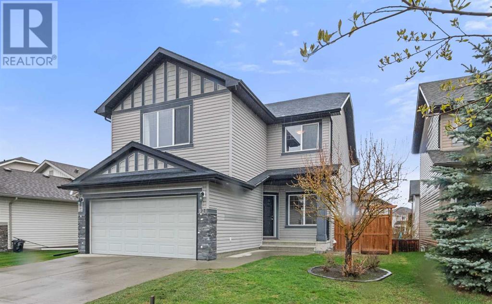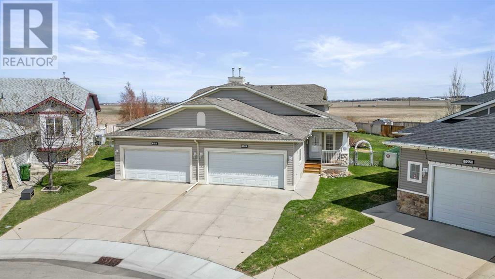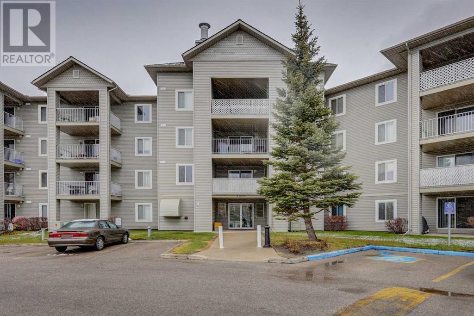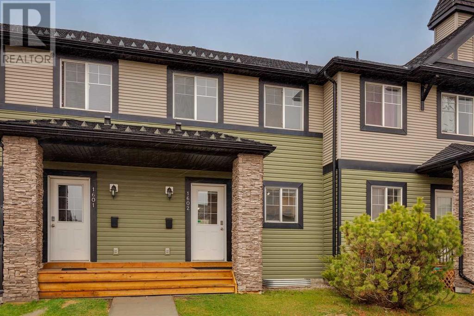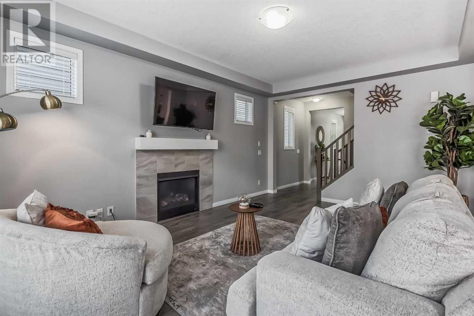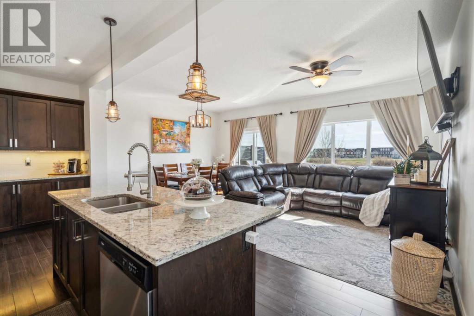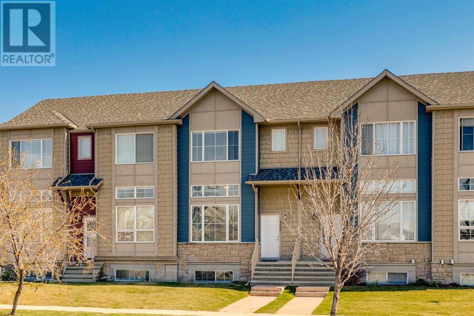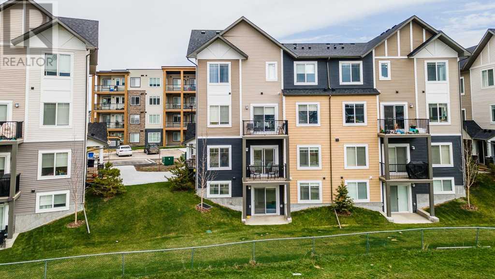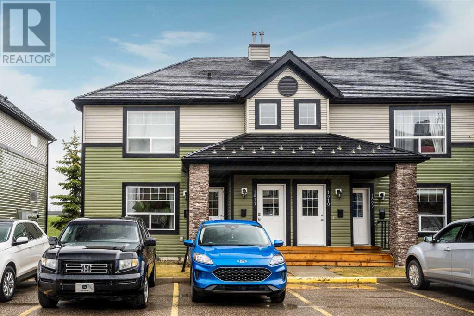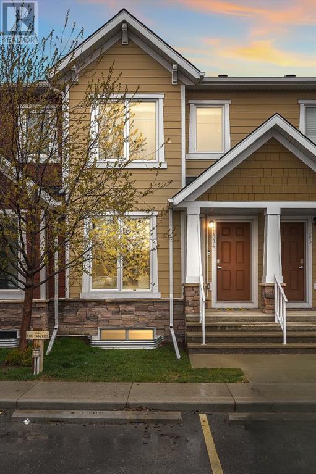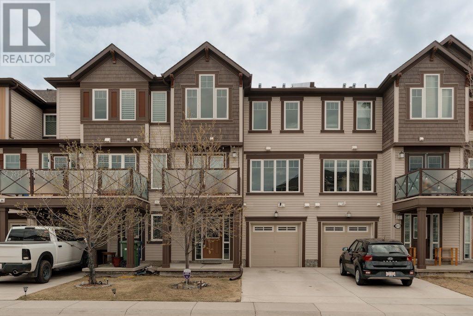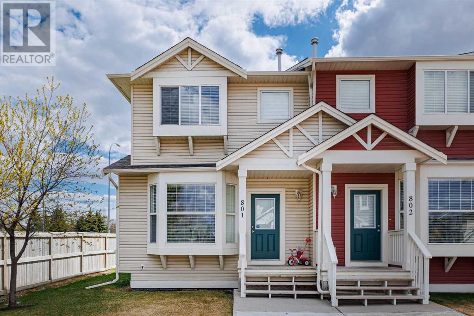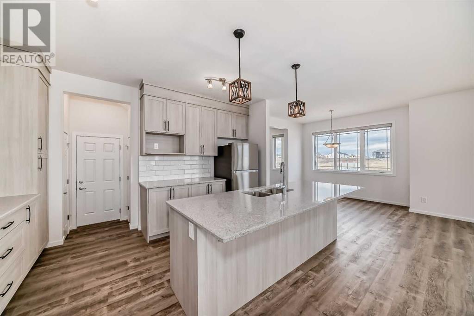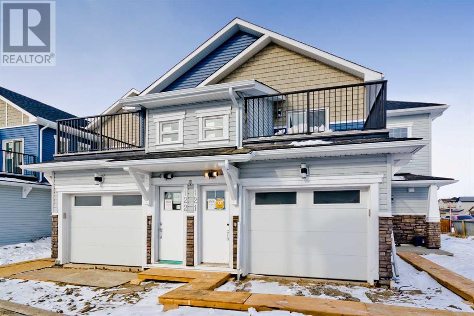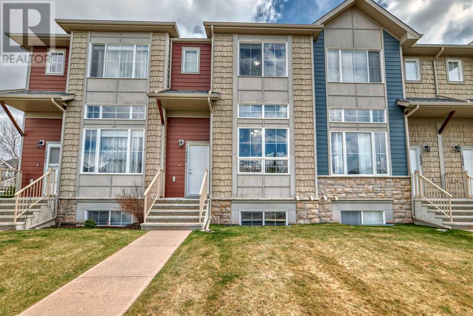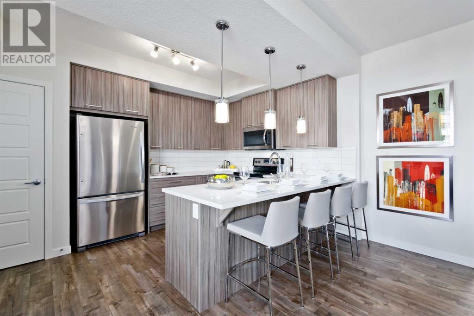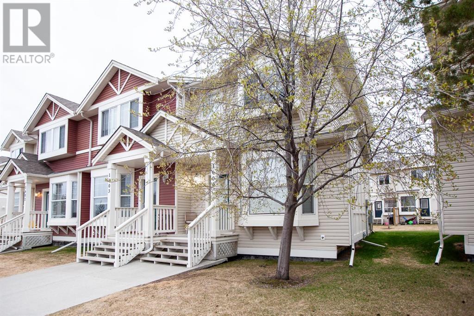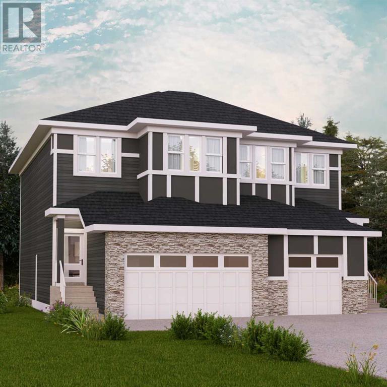LOADING
75 Canoe Close Sw
Airdrie, Alberta
*INVESTMENT OPPORTUNITY* | COMPLETELY SEPARATE BASEMENT | PRIME LOCATION | GREAT LONG TERM TENANTS (leases end feb/march 2025) | All in Airdrie’s developed community ‘Canals’ – close to schools, shopping, green space and so much more. UPGRADES/FEATURES: Double garage, 3 bed up, 3 bed down, over 2,000 sq ft developed, completely separate basement suite (illegal w/ separate entrance), newer roof (couple years), some new floor and so much more. This property is a true gem, boasting a fully rented upper and lower level with private & separate entrances, making it a turn-key investment. With a total of 6 bedrooms (3 up + 3 down), separate laundry facilities on each floor, and the convenience of a double attached garage, this home is designed for both functionality and comfort. One of the standout features of this semi-detached property is its unique layout. Unlike traditional semi-detached homes, this one is only attached by the front garage, ensuring a quiet and enjoyable living experience for you and your family. Situated on a spacious pie lot, with no neighbours behind, the property offers a serene setting. The location is another major plus, as it is within walking distance to schools, parks, medical facilities, shopping, and all essential amenities. Main floor has kitchen, nook, living room (w/ fireplace), and a 4 piece bath, laundry, 3 beds. Basement is completely separate with entrance in backyard, which has 3 bedrooms, living area, kitchen/nook, laundry. A prime location great for rental purposes, value appreciation, and not to mention great tenants already existing that want to stay! This home makes for a great investment opportunity. It will not last – book your viewing today before… it’s gone! Must assume tenants with leases ending feb/march 2025 – tenants said would be happy to sign longer. (id:40616)
1125 Bayview Gardens Sw
Airdrie, Alberta
Welcome to your dream home! This stunning brand new 4 bedroom house is now available for sale has **$50k worth of upgrades**. It has a big front Porch to relax, socialize, or enjoy the outdoors. Boasting modern finishes, the main floor features a large living room with 9ft knockdown ceiling, Pot lights, and a beautiful fully upgraded kitchen comes with cabinets up to the ceiling and glass on top comes with lights in it, stainless steel appliances, Quartz Counters, black lighting and plumbing package, Hood fan, Built-In Microwave and a convenient Island. This House has a Bedroom and full washroom on the main level with a Luxury vinyl plank floor. The Beautiful wide staircase will take you to a spacious Bonus room. Upstairs, you’ll find three generously sized bedrooms, each with ample closet space and large windows that let in plenty of natural light. The master suite includes an ensuite 4 pc bathroom with a walk-in shower and double sinks. There is another full 4pc Bathroom for 2 bedrooms. Upper level has decent space for laundry. Unfinished basement comes with Separate Back-Entrance, Pre- planned layout for 2 bedrooms and washroom rough-in for your future Basement development.This house also includes a concrete pad for your future detached garage. Located in a desirable neighbourhood, this home is close to the playground , shopping, and amenities. With easy access to major highways. Don’t miss out on the opportunity to make this beautiful 4 bedroom house your forever home. Call today to schedule a viewing! (id:40616)
51 Midgrove Drive Sw
Airdrie, Alberta
CORNER WALKOUT 6BEDROOM , 2 MASTER BEDROOM, SPICE KITCHEN, 4.5 FULL WASHROOM . UPPER FLOOR 9 FEET CEILING HEIGHT. Discover the epitome of luxury living in this exquisite Brand New 6 bedroom residence with unparalleled features. This corner-lot gem offers a unique blend of sophistication and functionality, boasting a walkout design that seamlessly connects indoor and outdoor spaces. Enjoy breathtaking pond views that provide a serene backdrop to daily life. Set in to the home, where generously sized living space warmly welcomes you, offering ample room for relaxation, gatherings and everyday enjoyment and then step into the heart of the home, where a well-equipped spice kitchen with gas range and plenty of pantry space complements the main kitchen’s high-end finishes with built it microwave oven, a stylish chimney hood fan and a spacious living halls create inviting spaces for entertainment, while the alluring design is enhanced by big windows, ensuring abundant natural light throughout the home. Stunning Home offering the luxury of two master bedrooms one with 5 Pcs Ensuite and other with 4 Pcs Ensuite perfect for multi – generational living or hosting guests in style. Experience unparalleled comfort and privacy in this thoughtfully designed residence. The floor plan includes 4 Full bathrooms and a half bathroom on main floor, each impeccably designed with modern fixtures. The basement is fully finished with 2 good side bedroom and a full washroom offering additional living space to you and to your guests. The entire house features lofty 9-foot ceiling on all levels adding a sense of openness and grandeur to every room and every corner. Situated in a coveted location, this property combines luxury, functionality, and scenic views, making it a distinguished and desirable home for those seeking the pinnacle of upscale living. Just step outside onto the spacious deck and Enjoy tranquil living with this picturesque home nestled against a serene pond, offering a peacefu l retreat where you can unwind amidst the soothing sounds of nature. Embrace the beauty of waterfront living right from your own backyard. some photos are virtual staging just for reference purpose. (id:40616)
706, 1086 Williamstown Boulevard Nw
Airdrie, Alberta
Home Sweet Home! Look no further whether you are looking for your first home or are an investor looking for a great opportunity to add to your portfolio. This end unit townhouse is a 3 bedroom, 2.5 baths boasts and open concept layout. The main floor features laminate flooring throughout as well as 9 ft ceilings and a large living room complete with a wall fireplace. Centered in the kitchen is a large island for entertaining. This gourmet kitchen features granite countertops as well as stainless steep appliances. The bright and large dinning area provides generous seating space and easy access to the balcony overlooking the green space. Upstairs you will find 3 large bedrooms where the master bedroom offers a walk-in closet and a 4-piece ensuite. Along with the additional two bedrooms that can be utilized to suite your needs you will find a second 4-piece bathroom and laundry. On the lower level you will find the undeveloped basement which leads out to your own fenced patio to enjoy. This unit includes double attached garage and driveway outside. In the community of Willaimstown you will be conveniently located next to parks, schools, walkways, local amenities and easy access to transit routes. Book your private showing today, as this unit wont last long! (id:40616)
110 Windstone Crescent Sw
Airdrie, Alberta
Welcome to your new home! Nestled in a family-friendly community, this charming row home offers comfort, convenience, and affordability. Best of all, there are no condo fees! Situated in a quiet cul-de-sac, this home is surrounded by a welcoming neighborhood atmosphere. With easy access to amenities, schools, parks, and transportation, it’s the perfect setting for families or anyone seeking a community vibe. This home offers Two Bedrooms, providing comfortable space for relaxation and privacy. Complete with 2.5 bathrooms for convenience, ensuring everyone has their own space. Step outside onto your spacious deck, the perfect spot for outdoor entertaining, morning coffee, or simply enjoying the fresh air. The single car garage provides secure parking and storage, while the driveway offers additional space for vehicles or guest parking. (id:40616)
1245 Coopers Drive Sw
Airdrie, Alberta
Welcome to your extraordinary sanctuary in the heart of Coopers Crossing, Airdrie! This impeccably designed residence offers a harmonious blend of luxury, comfort & functionality, ensuring a lifestyle of unparalleled elegance. As you step inside, you’re greeted by the grandeur of the main floor, adorned w/exquisite tile flooring that leads you through the expansive living spaces. The heart of the home, the gourmet kitchen, is a culinary masterpiece, featuring quartz countertops, a walk-in pantry w/under-mount sink, wine fridge & high end appliances including a built-in oven, microwave, & a 5-burner gas cooktop. The family room is adorned with a full-height stone wall fireplace which is framed by windows complemented by a door on either side leading to the outside. The master suite is a tranquil haven w/a vaulted ceiling, a captivating walnut feature wall & heated floors in the ensuite bathroom. Indulge in the spa-like retreat with double sinks, a lavish soaker tub, a walk-in shower & an 8-foot storage unit for organization. Convenience meets style w/the adjacent laundry room w/cabinets, while the entry off the garage offers built-in cabinets & benches for seamless storage solutions. Enjoy the bonus room w/build ins & fireplace, the other 2 bedrooms + a flex room that could be a 4th bedroom. Entertain guests effortlessly in the fully developed basement, equipped w/a family room, rec space & a 7.1 audio system for immersive movie nights. Wired speakers throughout the house & on the back deck set the ambiance for any occasion. Step outside to your private oasis & relish the professionally built front & back composite decking w/integrated lighting, ideal for unwinding under the stars. This home has gemstone lights, an irrigation system w/phone app control & a professionally built fence for utmost privacy. The in floor heated triple car (tandem garage) is a car enthusiast’s dream, featuring an epoxy floor, Proslat walls, Gladiator cabinets, massive storage shelving, a utility sink w/hot & cold water, garage vacu flow & 12 ft high ceilings (perfect for a car lift).Additional features include in-floor heating on both the main floor & basement, a 1080P Lorex security camera system w/the alarm system & an 8×10 shed w/power. Don’t miss this rare opportunity to own a home that effortlessly combines luxury, comfort & sophistication. (id:40616)
920 Prairie Springs Drive Sw
Airdrie, Alberta
Welcome to this Gorgeous Fully Developed 5 Bedroom, 3.5 Bath Family Home, with a 2nd KITCHEN in the lower level, and as a BONUS – YOU CAN CHOOSE BRAND NEW FLOORING on the main with a $4200 credit from the seller on closing. This is the ultimate family home, located in the highly desirable community of Prairie Springs! Built by Jager Homes, this “Cayenne” model offers almost 3400 SF of living space and embodies both comfort and functionality throughout.Upon entering, you’ll be greeted by an inviting and bright open-concept main floor plan. The expansive kitchen is a chef’s dream, featuring a walk-in corner pantry, spacious island with a convenient wine rack, raised eating bar area, granite countertops, and a tastefully tiled backsplash. The adjacent nook provides easy access to the backyard through patio doors, perfect for indoor-outdoor entertaining. Relax in the great room, accentuated by a cozy gas fireplace with an elegant tile surround and mantle. For added convenience, main floor laundry is situated off the 2-piece powder room and back mudroom, leading to the double attached garage.Upstairs, you’ll find three spacious bedrooms, including a luxurious primary suite boasting a huge walk-in closet and a spa-like 5-piece ensuite complete with dual sinks, a corner soaker tub, and a walk-in shower. The large bonus room offers versatility and ample space for a theatre room or comfortable family area, highlighted by soaring vaulted ceilings and large windows. Another 4 pce bathroom rounds out the upper level. The fully developed lower level is a perfect retreat, featuring large windows for plenty of natural light, beautiful plank flooring, two additional bedrooms, a beautiful 3-piece bathroom with a glass shower, and a spacious family room or play room for the kids. The second kitchen with stainless steel fridge, full upper and lower cabinets, backsplash, and ample counter space is ideal for accommodating teenagers or extended family members. Additionally, enjoy the convenience of a tankless hot water system for your large family’s needs.Out back, enjoy your maintenance free deck with composite deck boards, privacy glass & stairs leading down to the fully fenced & landscaped large back yard, which has been reseeded. Located near schools, parks, playgrounds & all amenities, plus Chinook Winds Regional Park with ball diamonds & splash park for the kids, with easy access to 8th Street and the new 40th Ave connector leading Walmart, Home Depot and hop on the QE11 & you’re only a few minutes away from Cross Iron Mills Mall. This is the perfect family home, and it’s waiting for you… book your viewing today!! (id:40616)
523 Stonegate Way Nw
Airdrie, Alberta
Situated in the very easily accessible community of Stonegate in Airdrie, this fully finished split level home offers an outstanding and complete package. Oversized front drive double garage, over 2,300 square feet of developed space, four bedrooms and four full bathrooms, no one behind you as well as a huge 780 square meter pie shaped lot that is fully fenced and well landscaped. The third level, only slightly below grade, has larger windows for brightness and a separate entrance for additional living possibilities. Inside you are welcomed to an open, clean and well maintained main living area, with newer laminate floors throughout. The kitchen enjoys a breakfast bar, corner pantry, plentiful cabinets and newer appliances. A generous dining area completes this level. Up a half flight of stairs you have two bedrooms including the master with a walk-in closet and full ensuite, another bedroom, a shared bathroom and the laundry area. This floor and the stairs carry the same laminate throughout as does the lower third level. This floor has the separate entrance, a huge family room with corner gas fireplace, and another bedroom and full bathroom. A carpeted staircase takes you to a newly finished fourth/basement level. This has been completed with large windowed bedroom and a full bathroom. There is also good storage in the furnace/utility room as well as the over 500 square feet of crawl space storage. Outside you have a backyard for the ages with an 8400 square foot fully fenced back yard gazing out over fence into the open fields beyond. There is a huge wrap around deck with a sunken hot tub, which is included, along with a pergola feature. The gas line is already there and you have room for the bbq and pretty much any outdoor furniture you would like. You’re still left with more lawn space than you’ll know what to do with, a fire pit area, storage shed and plenty of garden space any green thumb will be happy to add on to. All of this on a quite side street t hat has one of the easiest exits to the QE2 that exists in Airdrie, while still being only minutes from Main Street and numerous amenities that are offered to its residents. Come and see for yourself today! (id:40616)
4104, 604 8th Street Sw
Airdrie, Alberta
Investors, seize the chance to add a lucrative property to your portfolio with this remarkable condo in Airdrie. Situated on the main floor, this 2-bedroom, 1-bathroom unit boasts an inviting open-concept living space that promises versatility and comfort. The well-laid-out kitchen, in-suite laundry and storage ensure convenience for tenants. Step onto the balcony from the living room and soak in the sun, offering a perfect spot for relaxation. Conveniently located near schools, shopping centers, walking paths, parks, and downtown, this condo appeals to tenants seeking accessibility and convenience. Currently occupied by a reliable tenant eager to stay, this property offers immediate rental income with long-term potential for growth.Don’t miss out on this incredible investment opportunity! Contact us today to schedule a viewing (id:40616)
1602, 140 Sagewood Boulevard Sw
Airdrie, Alberta
Welcome to this charming 2-storey townhome featuring a fresh coat of paint, ideal for those looking to move right in and feel at home. The main floor has been tastefully enhanced with modern vinyl plank flooring and updated baseboards. Upstairs, you’ll find brand new carpets, 3 inviting bedrooms, and a full bath upgraded with new vinyl plank flooring. The basement, waiting to be personalized, offers ample storage space and includes a newer stainless steel Electrolux washer and dryer set, backed by a manufacturer’s warranty. This unit also comes with 2 Parking Stalls, which is a bonus. Situated close to Woodside Golf Course and within reach of CW Perry and Ralph McCall schools, making it an ideal choice for families.. Don’t miss out – schedule a viewing today and discover your new beginning! (id:40616)
118 Windrow Link Sw
Airdrie, Alberta
Best-priced property! Your opportunity to own an impeccable property in the master-planned community of Southwinds. Discover the True Definition of Pride of Ownership in this fully finished, over 2,500 SF property!Presenting a meticulously well-maintained gem that embodies the essence of pride of ownership. This approximately 2,650 sq. ft. home, making its debut on the market, showcases a pristine condition that reflects the care and love poured into its upkeep.Explore the beauty of this unique property nestled in the Master Planned Community of Southwinds through a visual journey in the photos and Virtual Tour. Upon entry, you are greeted by an open and grand hallway leading to a spacious living room and a chef’s kitchen. The main floor is complemented by a Den/Office, a convenient two-piece washroom, and an expansive pantry situated just off the Mudroom.Venture upstairs to discover three generously sized bedrooms, including the king-sized primary bedroom boasting a 5-piece ensuite and a walk-in closet. A bonus room, linen closet, and a dedicated laundry room complete the upper floor. Noteworthy features include a front porch and balcony on the second level, offering additional spaces to unwind.What sets this home apart is the recently professionally finished basement, boasting one bedroom, full bath, living area and a wet bar, all done with the necessary permits, adding to the overall allure. Finally, step outside to a very good-sized backyard featuring a deck, fenced and landscaped. Don’t miss the opportunity to make this your dream home – schedule a viewing today before it’s gone. (id:40616)
467 Hillcrest Circle Sw
Airdrie, Alberta
Step into your dream abode! Situated in the coveted neighborhood of Hillcrest, this exquisite end unit residence seamlessly combines opulence with practicality. Prepare to be enchanted by this spacious four-bedroom, 3.5-bathroom sanctuary, boasting no condo fees.As you cross the threshold, prepare to be captivated! This home bathes in natural light, particularly in the welcoming living area, perfect for unwinding or entertaining guests. The gourmet kitchen, adorned with rich wood cabinetry, granite countertops, and stainless-steel appliances, beckons the inner chef within. With its generous island, pantry, and ample storage, this culinary haven is designed for both functionality and style. Completing the main floor is a gracious dining space and a convenient 2 pc. bathroom.Venture outside to the expansive/oversized deck and be greeted by a picturesque panorama of the pond and walking path. With no rear neighbors to interrupt the serenity, your backyard becomes a private retreat.Upstairs awaits the secluded primary suite, boasting a walk-in closet and a luxurious 5 pc. spa-inspired ensuite with a soaking tub and walk-in shower. Two additional well-appointed bedrooms, another full bathroom, and a laundry room complete this level.The lower level beckons with a full walk-out, offering an additional living area, fourth bedroom, full bathroom, and storage space.Beyond the walls of this exceptional residence lies an equally remarkable locale. With its proximity to shopping, schools including Northcott Prairie Elementary School, parks, restaurants, Deerfoot Trail, the new 40th avenue interchange and amenities like CrossIron Mills, Costco, and Calgary Airport, convenience is at your doorstep.Whether you’re enjoying your morning coffee or hosting a barbecue on the deck or lower patio, every moment spent in this outdoor haven promises to be unforgettable. Nestled in a sought-after end unit and overlooking a lush greenspace and pond, this home is truly exceptional. With features like an attached single garage, air conditioning, and numerous upgrades throughout, this home is unparalleled.Don’t miss out on this opportunity – schedule a viewing today and experience the allure of this extraordinary home firsthand. (id:40616)
5006, 2370 Bayside Road Sw
Airdrie, Alberta
VIEWS, VIEWS & MORE VIEWS. Welcome home to this UPSCALE 3-Bedroom, 4-level-Split, with a Double Attached Garage with EPOXY FLOORS! South facing unit located across from a GREEN SPACE with plenty of LARGE WINDOWS to ensure natural light spreads through this OPEN PLAN. Fantastic location on a quiet street, boasting WATER VIEWS, a green space park & walking paths along the canal with amenities just a stone’s throw away! Main level entrance greets you with soaring ceilings & a spacious living room. From here you can really appreciate how bright this entire floor plan is with views in both directions! The kitchen/dining area overlooks the living room perfect for watching the kids or entertaining your guests and is complimented by a convenient half bath. BRIGHT KITCHEN featuring upgraded cabinets, granite counters, corner pantry & access to your own private balcony perfect for morning coffee & BBQ’s! The top level is host to your PRIMARY RETREAT with full 4 Pc en suite, a walk-in-closet, 2 more good-sized bedrooms, another full bathroom & UPPER LEVEL LAUNDRY! Plenty of storage space throughout this great floor plan is sure to impress. The lower level leads to your double attached oversized garage (did we mention the beautiful epoxy garage floor) & mechanical. The basement is completely developed set up perfect with another REC SPACE/2nd LIVING ROOM or potential 4th Bedroom. Close to all amenities, schools, public transit & easy access out to Calgary. In IMMACULATE CONDITION, this property will not last long on the market. Make it yours today and book your private viewing! (id:40616)
272 Canals Crossing Sw
Airdrie, Alberta
Nestled alongside enchanting canals, introducing a stunning walkout West backing bungalow with 3 bedrooms, 2 full bathrooms, centralized air-conditioning, spanning over 1400 square feet of living space, featuring front Single garage (Oversize), extra storage, premium finishes, fully developed basement with 2 bedrooms, this home effortlessly blends modern sophistication with a tranquil waterside ambiance. Upon entry, you’re greeted by a spacious primary bedroom designed as a private retreat, while the main level unfolds with an open-concept layout seamlessly connecting living areas. The kitchen, adorned with stainless steel appliances with GAS stove and quartz countertops, exudes both functionality and elegance. Step onto the deck, let the day’s worries dissipate as you absorb the captivating canal views. Abundant windows flood the space with natural light, enhancing the contemporary design and fostering an airy atmosphere. Descending to the walkout level, two additional bedrooms and a cozy living room await, providing ample space for guests or family members. Embracing indoor-outdoor living, this level opens up to the scenic canals, blurring the boundaries between indoors and outdoors. Adding to its allure, the townhome features a single attached garage for secure parking and extra storage. With a low condo fee, the community ensures a low-maintenance lifestyle, allowing you to focus on enjoying the beauty and tranquility of your surroundings. (id:40616)
1812, 140 Sagewood Boulevard Sw
Airdrie, Alberta
Welcome to your new home in the quiet community of Sagewood! If you’re in the market for affordable, one-level living, look no further! This property offers exactly that. The main floor features an open-concept between the kitchen and the living area which is perfect for entertaining. The kitchen provides ample cupboard space and includes an island with a breakfast bar. The primary bedroom conveniently opens onto a patio overlooking lush green space, with the second bedroom located nearby. The main floor also hosts a full bathroom all finished with laminate flooring. Downstairs, the basement remains framed but unfinished, perfect for storage or future customization according to your preferences. This one won’t last! Make sure you schedule your showing today! (id:40616)
1304, 2400 Ravenswood View Se
Airdrie, Alberta
Located in the welcoming complex Zen of Ravenswood, this gorgeous townhome combines warmth and sophistication with 3 bedrooms and 2.5 bathrooms, it’s the ideal MOVE-IN READY home for those seeking convenience and space. Step inside to discover a thoughtfully designed interior featuring an open-concept layout that seamlessly connects the living, dining, and kitchen areas. Upgraded features, like the stunning quartz countertops, add a touch of refinement to the kitchen, where ceiling-height cabinetry offers ample storage and sophistication to this culinary space. Abundant natural light floods the home through large windows, creating a bright and inviting atmosphere.Your private retreat awaits upstairs, where you’ll find two GENEROUS-sized bedrooms and a large walk-through closet in the Primary. The BASEMENT IS FULLY-FINISHED and includes a third bedroom, a family room, and a four-piece bath. Additional highlights includes James Hardie siding exterior, a FULLY FENCED backyard that is maintained by the condo management, a high-efficiency furnace, an HRV system, and a gas BBQ line. With one assigned parking stall, ample visitor parking, and street parking available, modern living is fully supported. This PET-FRIENDLY complex even has a dog wash station, making it a perfect home for animal lovers. The Ravenswood community in Airdrie offers a friendly atmosphere with parks, green spaces, and walking paths. Conveniently located near shopping, schools, and the QE2 highway, you’ll enjoy the best of both worlds – a peaceful retreat and easy access to urban amenities. Call and book your private viewing today! (id:40616)
417 Windstone Grove Sw
Airdrie, Alberta
NO CONDO FEES, this is not a condo! Located in the highly desirable community of Windsong. Move-in ready and available for an immediate possession. This home offers 2 bedrooms, 3 bathrooms (2 full bathrooms and 1 half bathroom), stainless steel appliances, an open concept kitchen/living area with a patio off the living room, a single attached garage plus a driveway for an additional parking space, main floor laundry with front load machines and a utility/storage room. Located close to parks, schools, Save-On-Foods grocery store and lots of other amenities on 8th street. Convenient access to 40th ave to get to Highway 2. (id:40616)
801, 703 Luxstone Square Sw
Airdrie, Alberta
BACK ON THE MARKET! Why rent when you can own?? Here’s your opportunity to call this fully finished end unit home! Nestled away in the back corner, there’s a covered front porch and two parking stalls. Inside, you’ll love the abundance of large windows allowing ample natural light, tall ceilings, and an open concept living space. The main level boasts a bright living room with large windows, functional kitchen, cozy dining nook and a convenient bathroom. Heading upstairs, you’ll find the generously sized primary suite with a large closet and access to the bathroom. Another bedroom, loft and a bathroom are also located on this floor. The basement is fully developed with a large family room, bathroom, laundry and storage. This home is close to shopping, walking distance to schools and connects you to beautiful parks & pathways throughout family friendly Luxstone! Call today for your private showing! (id:40616)
563 Osborne Drive
Airdrie, Alberta
** OPEN HOUSE: Friday May 17th 2-6pm, Saturday May 18th 1-3pm, Sunday May 19th 3-5pm ** Welcome to your new home in the desirable neighborhood of Windsong, with over 1900 sq ft, double attached garage and 3 large bedrooms! This stunning newly built residence awaits its lucky new owners, offering the perfect blend of modern comforts and endless possibilities for customization. As you step inside, you’re greeted by a sense of spaciousness throughout. The main floor boasts a modern kitchen, ideal for entertaining family and friends. The adjacent living room features a cozy fireplace, perfect for unwinding after a long day. Need a quiet space to work or relax? Look no further than the cozy office, complete with its own fireplace for added warmth and charm. The spacious primary bedroom with its own ensuite bathroom and walk-in closet, provides a serene retreat at the end of the day. Two additional bedrooms offer ample space for family members or guests. Downstairs, an unfinished basement presents the opportunity to put your own stamp on the home, whether it’s creating a home theater, a gym, or a playroom – the choice is yours. Outside, the property sits on a huge corner lot, offering plenty of space for outdoor enjoyment and activities, with a double attached garage. Located in the heart of Windsong, this home is conveniently close to schools, parks, shopping, and other amenities, making it an ideal choice for families and professionals. Don’t miss your chance to make this house your own and create a lifetime of cherished memories. Schedule your showing today! (id:40616)
424, 115 Sagewood Drive
Airdrie, Alberta
Genesis Builders Group in Newport Landing presents this tastefully designed 2-bedroom, 1-bathroom townhome with an attached garage and additional parking stall. Boasting 9′ ceilings and a spacious open-concept floor plan, you will find comfort and functionality. The kitchen is well equipped with full-height cabinetry, sleek stainless steel appliances, stone countertops and an island with additional seating. The spacious dining room is perfect for hosting family and friends, while the cozy living room allows you to unwind in comfort. The primary bedroom will be your retreat, where you can easily accommodate a king-size bed, and there are no compromises to be had with the spacious walk-in closet. The second bedroom functions well as a kid’s room, room for guests or a mortgage helper roommate. A 4-piece bath compliments this unit, and you can add a washer and dryer in the conveniently located laundry space. The generously sized attached garage provides ample parking space and storage for your odds and ends. Stepping outside, you have a desirable spacious rooftop patio located above the garage. Newport Landing is a quiet complex surrounded by beautiful homes and walking paths. This brand-new, affordable home is a rare find, and you won’t want to miss out on this opportunity to make it yours. *Photos are representative* (id:40616)
4004, 2370 Bayside Road Sw
Airdrie, Alberta
Seeking a move-in-ready haven that perfectly blends comfort, convenience, and modern living? Look no further than this meticulously maintained 3-bedroom gem in desirable Bayside! This unique 4-level split design offers spacious interiors, ideal for families or those who crave versatility.Imagine whipping up culinary masterpieces in your dream kitchen, adorned with gleaming granite countertops and top-of-the-line stainless steel appliances. Entertain effortlessly in your spacious living areas or unwind after a long day – the possibilities are endless.Car enthusiasts will love the secure double attached garage, while everyone will appreciate the peace of mind of a brand new water heater, ensuring reliable hot water for years to come. Plus, with fresh paint throughout, this home is your blank canvas for creating a personal haven. The immaculate upkeep shines through, making it truly move-in ready.But wait, there’s more! The finished basement provides a bonus space to transform into your dream haven. Imagine a recreation room for movie nights, a dedicated home office for ultimate productivity, or a personal gym for at-home workouts – the possibilities are endless!Step outside your door and discover the magic of Bayside living. Explore a network of walking paths, parks, and nearby amenities. This prime location boasts easy access to top-rated schools and commuter routes, ensuring convenience is at your fingertips.Don’t miss your chance to own a piece of Bayside bliss! Schedule a viewing today and experience the magic of 4004 – 2370 Bayside Road SW! (id:40616)
408, 115 Sagewood Drive
Airdrie, Alberta
Welcome to this stunning 1-bedroom, 1-bathroom end unit townhome by Genesis Builders Group in Newport Landing. This tastefully designed ground-level unit offers 9′ ceilings and a spacious open-concept floor plan. The kitchen is well equipped with full-height cabinetry, sleek stainless steel appliances, stone countertops and a large breakfast bar. Enjoy entertaining your guests with the adjacent dining room and living room. The primary bedroom will be your retreat, where you can easily accommodate a king-size bed, and there are no compromises to be had with the spacious walk-in closet. A 4-piece bath compliments this unit, and you can add a stacked washer and dryer to the convenient laundry room. With an assigned parking stall right outside your front door, you’ll have convenience at your fingertips. Stepping outside, you also have a private patio to enjoy. Newport Landing is a quiet complex surrounded by beautiful homes and walking paths. Take advantage of this opportunity to own this brand-new, affordable home. (id:40616)
1604, 703 Luxstone Square Sw
Airdrie, Alberta
Welcome to your new 3 bedroom 1.5 bathroom townhome offering over 1100 square feet of open concept living. Bright, spacious living room is followed by the dining room next to the kitchen with lots of cupboard and counter space, a raised eating counter as well as a generous corner pantry. There is also a very convenient main floor two piece bath. Upstairs you’ll find a primary bedroom with walk-in closet as well a a private entrance to the main four piece bath. Two more bedrooms round out the second floor. The basement is undeveloped and ready for your imagination. Make it completely yours. The pool table will stay if you’d like. The back, sunny, south deck faces the green area and is perfect for summer barbecues and relaxation. Call your favourite realtor and see it today. (id:40616)
3049 Key Drive Sw
Airdrie, Alberta
Welcome to Key Ranch, where urban living meets the tranquillity of nature! Key Ranch offers panoramic views of the sprawling prairie landscape, with the city skyline and majestic Rocky Mountains as your backdrop. Presenting The Sudbury, an exquisite half-duplex crafted by Akash Homes, designed to elevate your lifestyle. Step into the open-concept main floor, where 9′ ceilings and laminate flooring create a sense of spaciousness and warmth. The stylish kitchen, adorned with quartz countertops, invites culinary creativity! Ascend to the second level and discover your personal sanctuary. A generously sized bonus room offers versatility for relaxation or entertainment. With the convenience of second-floor laundry, chores become effortless. Three well-appointed bedrooms await, each offering comfort and privacy. The primary retreat beckons with a walk-in closet and ensuite bath, providing a haven for rejuvenation and pampering. Experience the epitome of modern living in The Sudbury in Key Ranch. This home offers additional perks of an attached, oversized single garage and a separate side entry! .**PLEASE NOTE** PICTURES ARE OF SHOW HOME; ACTUAL HOME, PLANS, FIXTURES, AND FINISHES MAY VARY AND ARE SUBJECT TO AVAILABILITY /CHANGES WITHOUT NOTICE. HOME IS UNDER CONSTRUCTION. (id:40616)


