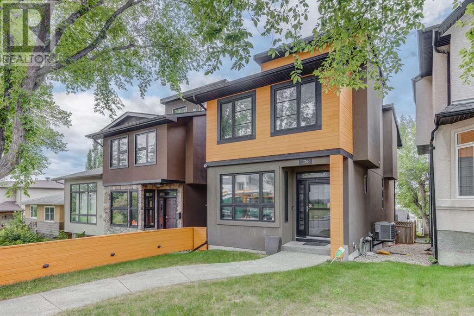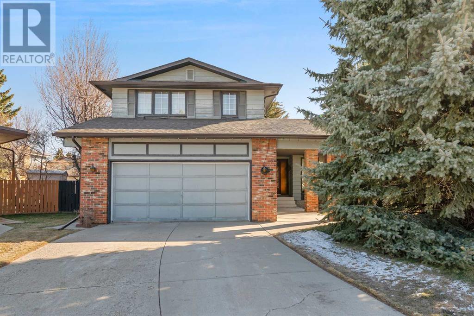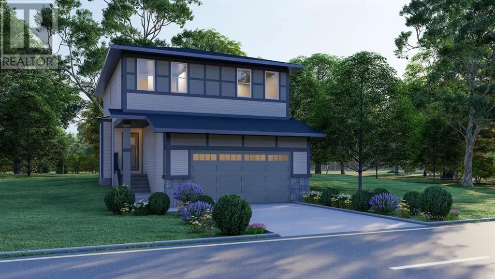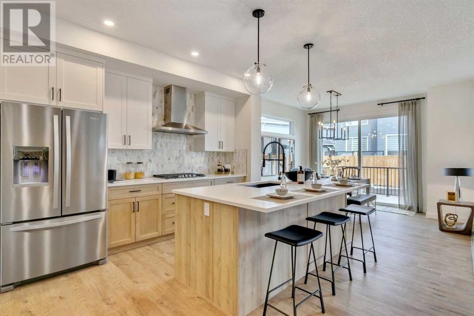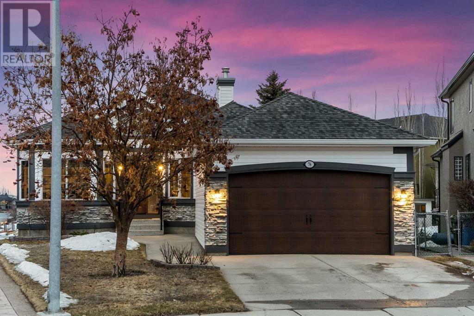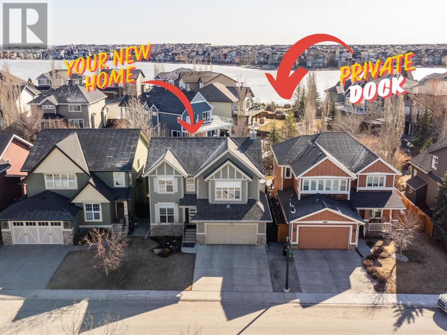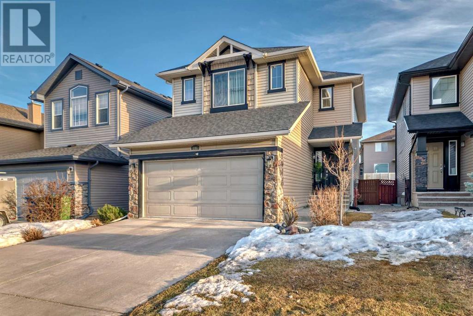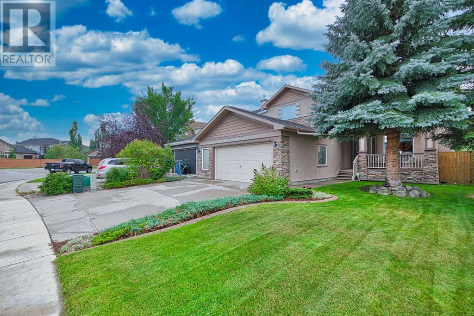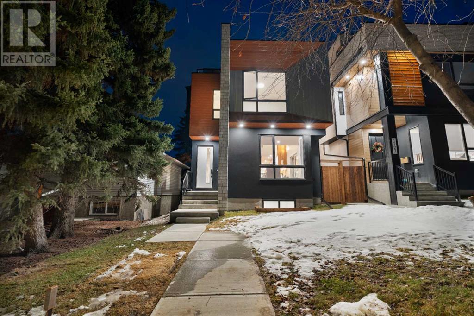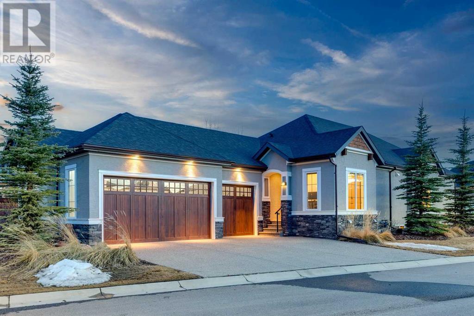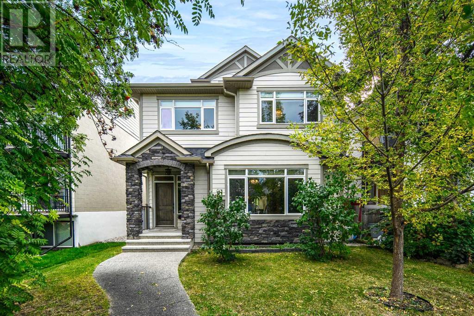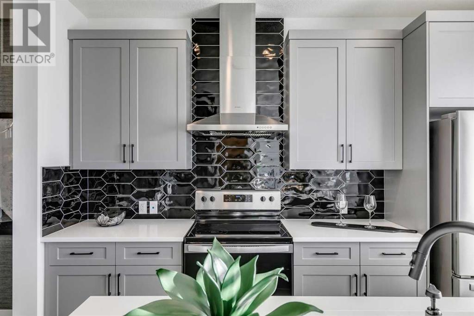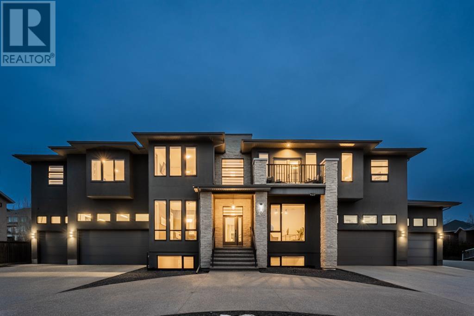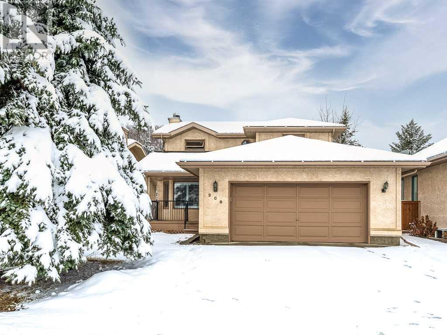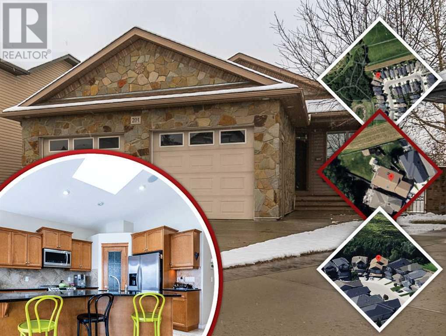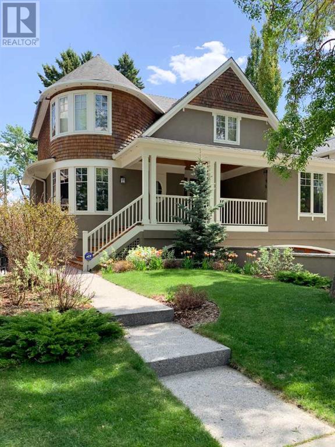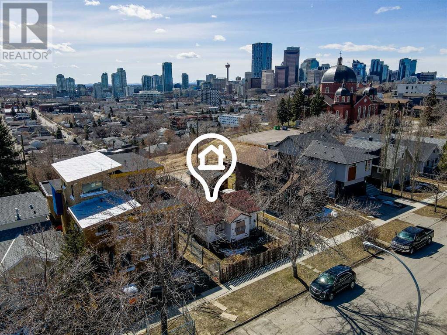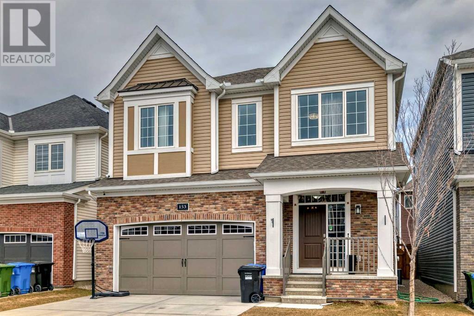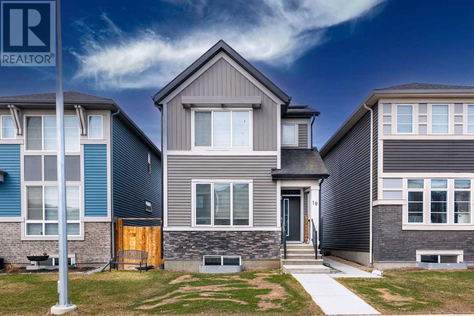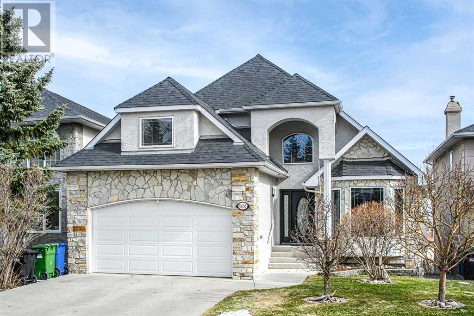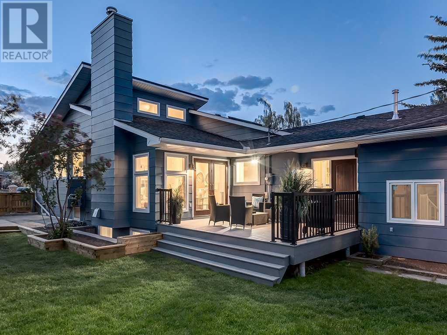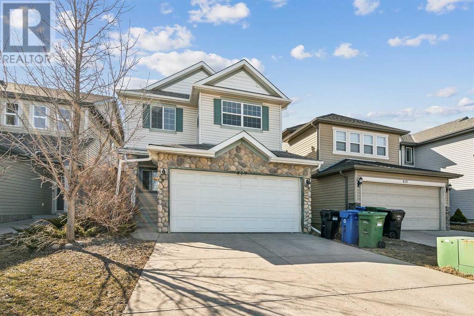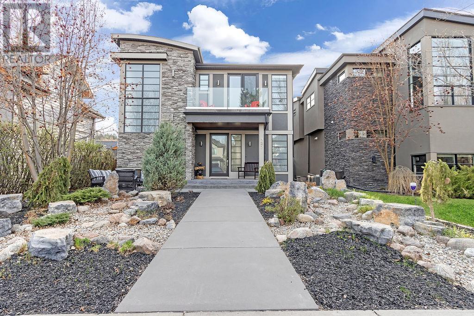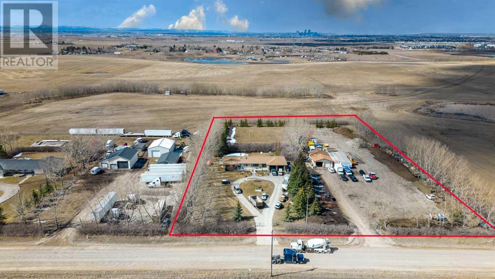LOADING
135 31 Avenue Nw
Calgary, Alberta
Discover luxurious urban living in the heart of Calgary’s thriving real estate market, nestled within the vibrant community of Tuxedo Park. This exquisite single-family detached home spans four fully finished levels, offering breathtaking views of downtown Calgary. Boasting three bedrooms (including two masters on the upper levels and one in the basement), along with a versatile loft/office/bedroom on the top floor, this residence embodies sophistication and functionality.Step into elegance as you enter the home, greeted by custom millwork in the front dining room that sets the tone for the exquisite craftsmanship found throughout. Gleaming hardwood floors adorn the main level, accentuating the spacious open floor plan. The gourmet kitchen is a chef’s dream, equipped with top-of-the-line stainless steel Viking appliances, glass mosaic tiles, rare gold speckled granite countertops, and a convenient pantry.Entertain in style in the main floor living room, featuring impressive 12 ft ceilings, abundant south-facing windows, and a built-in coffee bar area complemented by extensive wall tiling. Step through double doors onto a private deck and low-maintenance yard, just steps away from the double detached garage.The upper levels offer luxurious retreats, including a spacious master bedroom with a private spa-like ensuite boasting a jetted tub, separate shower, double sinks, and an enclosed toilet. A sizable second bedroom with a cheater ensuite and large walk-in closet provides ample comfort. Convenience meets efficiency with second-floor laundry and ample storage space in all bathrooms featuring vessel sinks and granite countertops.Ascend to the loft, offering panoramic views and versatile space ideal for a home office, play area, or additional bedroom. The fully developed basement features in-floor heating, a third spacious bedroom, sunken-in living room, and a fourth bathroom with a luxurious steam shower, ensuring utmost comfort for guests.Additional feature s include custom closet shelving, high-efficiency furnace and hot water tank, two gas fireplaces, one electric fireplace, aggregate concrete walkways, and fully landscaped front and back yards. Enjoy easy access to all amenities, major roadways, and popular Calgary districts and attractions, including Downtown, Kensington, Calgary Zoo, Telus Spark, schools, Chinatown, Deerfoot Trail, and 16th Avenue.With public transportation and the future Green Line just steps away, this property presents an exceptional investment opportunity. Currently rented for $3200/monthly, seize the chance to experience luxurious urban living in Calgary’s coveted Tuxedo Park community. Schedule your private viewing today and unlock the door to your next chapter of elevated living. (Pictures were taken previous to current tenant) (id:40616)
36 Thames Place Nw
Calgary, Alberta
LOCATION, LOCATION, LOCATION!!! WELCOME to this 2 Storey HOME that has 2751.78 sq ft of DEVELOPED LIVING SPACE w/OVERSIZED ATTACHED DOUBLE GARAGE, 3 – FLOOR-to-CEILING BRICK all WOOD-BURNING FIREPLACES, 4 BEDROOMS, 4 BATHROOMS (incl/EN-SUITE), a 18’6” X 1’ PRIVACY DECK, + 2 STORAGE SHEDS on a HUGE 7082 SqFt LOT in the COMMUNITY of THORNCLIFFE!!! The MATURE TREES, + LOW-MAINTENANCE LANDSCAPING give GREAT CURB APPEAL when you drive up. Entering the FOYER, you will see the Staircase leading upstairs, + the 17’4” X 13’6” NEUTRAL COLOUR TONED LIVING ROOM on your right. It has a BEAUTIFUL FIREPLACE w/LARGE WINDOWS on either side allowing in NATURAL LIGHT. The 11’5” X 9’4” DINING ROOM will accommodate LARGE DINNERS w/FAMILY, + FRIENDS. The KITCHEN has OAK CABINETRY, BLACK APPLIANCES, BUILT-IN OVENS, + Window over the Sink for more LIGHT. The 13’3” X 8’3” BREAKFAST NOOK has BENCH SEATING for Storage/Sitting which allows EXTRA ROOM for the Table, + Chairs to have those COZY CONVERSATIONS w/FAMILY. The BEAMED CEILINGS, FIREPLACE, + BUILT-IN BOOKCASES on either side is INVITING in the 19’5” X 11’3” FAMILY ROOM. It has patio doors leading out to the Deck. There is also the 13’5” X 9’5” DEN/OFFICE which is PERFECT for the HOME-BASED BUSINESS, a LAUNDRY ROOM, + 2 pc BATHROOM to complete the MAIN FLOOR. On the UPPER FLOOR are 4 GOOD-SIZED BEDROOMS, incl. the 13’6” x 12’8” PRIMARY BEDROOM w/3 pc EN-SUITE, and a 4 pc BATHROOM. In the FULL BASEMENT is the 24’ X 16’ LOWER FAMILY ROOM w/FIREPLACE, a 9’ X 6’8” BAR AREA, a 3 pc BATH, + A MASSIVE 24’ X 14’4” STORAGE/UTILITY ROOM w/ NEWER FURNACES and A/C for summer. In the BACKYARD is the Deck, a FIRE PIT PATIO for those chilly nights, a 8’ X 6’ SHED, a 7’ X 7’ SHED for even MORE STORAGE, + MATURE TREES. All this gives ROOM for the FAMILY or QUIET TIME while RELAXING, + ENJOYING THE OUTDOORS. This HOME is AWESOME VALUE for what you get for square footage, + Lot size!!! THORNCLIFFE/GREENVIEW has the COMMUNITY ASSOCIATION w/BOWLING/CURLING, PLAYGROUND, EVENTS, ACTIVITIES, + ICE SKATING CLUB, DISC GOLF COURSE, a FAMILY CLINIC, SHOPPING, RESTAURANTS close by, CITY of CALGARY TOBOGGAN HILL, DESIGNATED SOCCER PLAYGROUND/GREEN SPACE, PATHWAYS, SHORT Drive to NOSE HILL PARK, + EASY ACCESS to TRANSIT to DOWNTOWN/MAJOR ROADS such as BEDDINGTON TR leading into DEERFOOT TR. This ‘GEM’ in a FRIENDLY NEIGHBOURHOOD is waiting for you, BOOK your viewing TODAY!!! (id:40616)
289 Savanna Drive Ne
Calgary, Alberta
Welcome to the sought after community of Savanna! Backing onto Greenspace and a future site of a school!! Don’t miss this Incredible opportunity to own a home with 2 Master Bedrooms upstairs plus a Main floor Full Bathroom. This beautiful home also features a chic Island, dining and large family room. The upstairs has Two Master Bedrooms both with Ensuites. It has a total of 4 Bedrooms upstairs and 3 Bathrooms upstairs plus Laundry Room and Bonus room! Call to book your private showing today or visit our showhome located at 549 Savanna Drive NE. (id:40616)
67 Versant View Sw
Calgary, Alberta
Welcome to The Denali 6 by Sterling Homes Calgary – where elegance meets functionality. This home features 9′ ceilings on both the main floor and in the basement, creating a spacious and open atmosphere. The side entrance offers convenience and versatility, making it an ideal space for a potential flex space or home office. The executive kitchen is a culinary dream, complete with built-in stainless steel appliances that cater to your every need. The gas fireplace, with a stylish MDF wall detail, adds warmth and character to your living space. The paint-grade railings with iron spindles are a statement of luxury and craftsmanship, setting this home apart. The primary ensuite bathroom is a retreat in itself, featuring a 5-piece design that includes a spacious shower and a deep soaking tub, and three additional bedrooms and a bonus room complete the upper floor. *Photos are representative* (id:40616)
76 Chaparral Cove Se
Calgary, Alberta
**MOVE IN NOW** Discover Estate Lake living with all the best at your doorstep! Jayman BUILT Chaparral Lake walk-out bungalow, and this home is available for a QUICK June possession. Move in ready for this summer! Enjoy the quality finishing and prized wealth that abounds in this home. Situated on a quiet private cul de sac with an east-facing rear yard, all on a 0.22-acre homesite. PREMIER LAKE LOCATION – VIEWS and RESORT LIFESTYLE LIVING. It is a family-approved location with a backyard to relax and unwind. From thewell-manicured landscaping to the underground sprinklers, plus a wonderful water feature and your private lakefront dock, you can swim from your property. Just Move in! The current owners have lovingly maintained this fully finished WALK-OUT bungalow with an extensive list of luxury upgrades. This bright open design features 1950 sf on the main floor with high 11′ ceilings, travertine flooring, a family room with a three-sided stone-faced see-through gas fireplace, and all overlooking the kitchen and front dining room. Main floor living also includes an office /flex room, open foyer, breakfast nook, large primary bedroom suite, kitchen, full bath, mud room & laundry area. A CHEF’s dream kitchen with tall custom cabinetry and doors, modern granite counters, stainless steel appliances, a dramatic central island with an undermount sink, and a large corner pantry complete this amazing space. The Master retreat features more views, a private door to the upper deck, a walk-in closet with organizers & a large modern spa-like owner’s suite featuring granite top vanities, a corner soaker tub, and a separate tiled shower with 10-mil glass. The W/O basement is finished with 1674 SF developed with more room for entertaining, with large windows (2 bedrooms/open 35’x15′ family room with another entertainment wall and gas fireplace, wet bar, full 4 piece bath, storage area). Other upgrades include A/C, lower level 18′ x 16′ covered concrete patio, upper 20’ x 12’ de ck with vinyl decking, glass rail, and built-in BBQ, newer asphalt roofing, and mature landscaping with a water feature/pond. Living at its Best with nature, community, and wildlife at your doorsteps. Take advantage of this sought-after SE corner of the city. Truly estate living with quality lifestyle being so close to first-class golf courses, schools, parks, transit, shopping, road and highway infrastructure access all nearby. Call your friendly REALTOR(R) today to book a viewing! (id:40616)
138 Auburn Sound View Se
Calgary, Alberta
This LAKE ACCESS custom built Morrison Home is located in the desirable community of AUBURN BAY! Featuring 4 bedrooms, 4 bathrooms and 3500 sq/ft of total developed living space, this tastefully designed home experienced a full remodel from 2020-2023! Upon entering you’ll be welcomed with a vaulted foyer, a main floor office and a walkway through to the formal dining room that’s equipped for 10-12 people. The office and dining space feature hardwood floors (2020) while the rest of the main floor has well kept Travertine tile. Entering the back of the home you’ll appreciate an open concept kitchen/dining/living room floor plan with large east facing windows allowing for maximum sunlight while the AC keeps you cool in the summer. The living room design allows for easy furniture placement while centering your gas fireplace. The kitchen has been elegantly revamped with new cabinets, leathered granite countertops, a 6 burner gas stove, loads of storage and a pantry/coffee bar. The main floor is complete with a half bath, mudroom and access to your attached two car garage. Upstairs has hardwood floors, a large, west facing bonus room, wrought-iron rails, 3 total bedrooms, a laundry room, a 4 piece bathroom and a primary retreat that you see in magazines! The primary bedroom can easily fit a king bed and comes with a spa-like 5 piece ensuite with heated floors, his and her sinks, a free standing tub, a tiled shower and a water closet. The primary retreat has views of the lake and is complete with a walk-in closet. The finished basement has LVP flooring, a large open rec/gym space and a 4th bedroom, a second laundry location and storage. Stepping outside you’ll be wow’d by the professionally landscaped backyard that features a two tier deck, stamped concrete sitting area, gas line and direct access to a walking path that leads down to your shared dock that all your amazing neighbors gather at! Upgrades: Newer soft water system 2020, extra large hot water tank 2014, all ne w lighting 2020, wall slats in garage for storage, room darkening blinds in all bedrooms, New ecobee smart thermostat 2024, new smart garage door opener 2023, smart ring doorbell 2024, smart home porch lights 2024, vacuflo system with 1 hose and floor attachment, smoke detectors 2024 , garburator, wine/bar fridge combo in the pantry, new doors and barn doors, newer casings and baseboards, zone controlled furnaces and air conditioners, all eavestroughs and downspouts replaced in the spring. (id:40616)
186 Everglen Crescent Sw
Calgary, Alberta
Open House Sun May19th from 2 to 4 .Evergreen residents are usually out enjoying the trails & parks this peaceful community offers. Within close proximity to Fish Creek Park & short drives to Kananskis & Bragg Creek, Evergreen offers outdoor enthusiasts the perfect location to get out of the city with ease while enjoying the benefits of city life. This Shane Home is loaded with upgrades, including gorgeous hardwood & 9′ ceilings ,new carpet,new lights fixtures.The bonus room can be converted very easily into a 4th bedroom and has laminated flooring! The kitchen is a dream with granite counters, upgraded tile back splash, stainless steel appliances & walk through pantry/laundry room.Master ensuite was renovated w a vanity, giant soaker tub, separate shower & private toilet area.New roof shingles (2022),New Furnace &Water Tank(2019),New Fridge&Wsher&Dryer(2022) ,New Lower Deck (2023).The basement will be very easy to rent out and in same time to have the privacy neeed and bringing an extra income.The yard has a large deck with gas bbq line. Wave your kids off to school from your driveway beacuse school is just few steps away.Easy acces to Stoney Tr and short drive to Costco. (id:40616)
11 Chapala Terrace Se
Calgary, Alberta
***Open House May 18, 2:30-4:00*** South Backyard leading to Semi-Private Lake Access, just in time for lake activities including, swimming, fishing, paddle boarding, or just taking in the lake vibes on your own semi-private beach and dock. Embark on a journey to the heart of Lake Chaparral, where an exclusive cul-de-sac offering with neighbouring Lake Homes on a quiet street, tranquility is waiting. This 4 Bedroom Up plus Den property provides an unparalleled lifestyle with its semi-private lake access, making it a sanctuary for both family growth and entertaining. Total Living Space closer to 3200SF including finished basement area.As you step through the door of this well-appointed home, starting with a formal dining room that promises unforgettable moments of togetherness. The floor plan flows into a private den, a serene oasis perfect for work or relaxation, encapsulating the essence of Home.The centrepiece of this home is undoubtedly the modern kitchen, boasting a sprawling island that becomes the gathering spot for loved ones, crowned with granite countertops for an added touch of elegance. Equipped with state-of-the-art stainless-steel appliances and a spacious corner pantry, it caters flawlessly to your culinary adventures. Adjacent to it, the living room offers a haven of comfort, anchored by a stone fireplace that sets the scene for cozy evenings and heartfelt conversations.Natural light floods in through the large south-facing windows, illuminating the well maintained backyard where a spacious deck beckons for outdoor dining or relaxing amidst the backdrop of fully treed neighbours yards, a large lawn—a great play area for the young and pets alike. A private pathway leads to the cherished semi-private lake access, shared with only a select few, enhancing the exclusivity of this residence.The entertainment possibilities extend into the basement, tailored for comfort, entertainment and relaxation. It features a versatile games area and a media space de signed for ultimate movie nights, complemented by a subtle bar area that promises evenings filled with laughter and companionship. A flex room adds to the versatility, ready to transform into a home gym or flex space to suit your lifestyle needs.Car enthusiasts and woodworking enthusiasts will marvel at the expansive 2.5 car garage, a 23×27 masterpiece of space and functionality, embodying the home’s commitment to quality and versatility.Situated mere minutes from all amenities, with Fish Creek and Blue Devil Golf Club just a stone’s throw away, and convenient access to Stoney Trail and McLeod South, this home is not just a residence but a gateway to a lifestyle of recreation, and family growth.This Lake Chaparral home is an invitation to a life of lake access, entertainment, and serene living awaiting you. Grab this opportunity to make this extraordinary residence your families forever home. (id:40616)
1725 23 Avenue Nw
Calgary, Alberta
Step into a realm of uncompromised attentive design with this extraordinary modern infill residence, where interior architectural meets the tranquility of nature. Another masterpiece by Calgreen Homes, boasting over 4,000 square feet of meticulously crafted living space, this residence offers the epitome of contemporary elegance. Upon entering the home, your eyes will immediately be drawn by the main floor’s most unique feature: a sunken area adorned with a live tree, its branches reaching towards the soaring roofline that ascends to an impressive 28 feet. This breathtaking design element not only adds a touch of natural beauty to the interior but also creates a seamless indoor/outdoor sensation, a perfect relaxing space for a book reading, yoga, or the meditation enthusiast. The Main Level features a gourmet kitchen equipped with top-of-the-line JennAir matching appliances, seamlessly integrated into the stylish cabinetry, with the fridge and dishwasher discreetly hidden from view. The Main Level features continue with hardwood throughout the main floor providing a warm ambience. The dining room is perfectly placed between the kitchen and the live tree area, while on the opposite side of the kitchen lies the living room with a beautiful modern gas fireplace bordered by tile. Finishing off the main floor is a contemporary half bath leading into your lower level, a mud room with a full closet and lockers for efficient organization and sliding patio doors that lead onto your south facing backyard deck, supplemented by a natural gas line for your future BBQ. Up the stairs, on the second level you’ll discover a charming Family Room, a spacious laundry room with a wet sink and 3 bedrooms, all of which feature independent ensuites, providing comfort and privacy for family and guests alike. The south-facing Owners Suite bedroom is a true retreat, complete with in-floor heating, his and her sinks, deep soaker tub and a seamless glass walk-in shower with multiple shower head s for a spa like experience. The Third Level boasts a spacious bonus room with its own full bath and wet bar, ideal for entertaining or creating a private sanctuary. Step outside onto the south-facing viewing deck, offering downtown city skyline views and the perfect spot for outdoor gatherings or quiet moments of reflection. The lower level is thoughtfully designed with a expansive second rec room, a 4th bedroom, a final full bathroom, and a convenient second wet bar, providing additional space for relaxation and entertainment. This exquisite modern luxury infill is steps away from two Elementary Schools (Public & French Immersion), mere mins drive from 16th Ave, SAIT, golf course, Nose Hill Park, numerous shops and restaurants. With its combination of cutting-edge design, luxurious amenities, and a harmonious connection to nature, this modern infill residence represents the pinnacle of contemporary living. Indulge in the extraordinary and make this exceptional property your own. (id:40616)
60 Cranbrook Landing Se
Calgary, Alberta
Step into this stunning Cranston Riverstone bungalow villa, where luxury meets comfort in every corner and you are just a few steps from Bow River pathways and access to nature in every direction. Built by Calbridge Homes, this home ensures you’ll be surrounded by luxurious finishes and elegant design. Welcomed by a grand 8′ entry door (enjoy 8′ doors throughout), you’re ushered into a spacious foyer, setting the tone for the elegance within. To the right, a versatile den awaits, perfect for a home office or quiet study. The main level reveals a very open concept main living space with a chef’s dream kitchen, complete with high-end appliances including a gas cooktop and built-in wall oven. Quality brands like Kitchen-aid and Miele ensure reliability and class. Ample storage, custom millwork, and a center island make this kitchen a hub for culinary adventures. Adjacent, the central dining area is spacious for family gatherings and overlooks the great room with a stunning gas fireplace surrounded by custom built-ins and large windows. Retreat to the primary bedroom, offering serenity and indulgence with its five-piece ensuite bathroom featuring a lavish steam shower, large soaker tub, and comforting in-floor heating. This space also offers a large walk-in closet with organizers. Head down to the lower level for the ultimate entertaining space, which unfolds into a media room with large built-ins, and a well-appointed bar area complete with a beverage fridge and dishwasher—ideal for hosting gatherings in style. The basement bathroom also boasts comforting in-floor heating. Two additional bedrooms downstairs, each with walk-in closets, provide ample space for guests or family members. Throughout both levels, engineered hardwood flooring exudes timeless elegance and durability. The main level laundry room is designed for efficiency, boasting thoughtful organization features. Enjoy Control 4 Automation throughout the home (TV’s, motorized blinds, WiFi, Sonos ceiling speak er system) PLUS this home is wired for high-speed fibre internet. For the car lover, the oversized triple heated garage with epoxy flooring offers ample parking and storage space, enhanced by an electric heating system for added comfort. This villa’s location in the complex boasts the biggest front yard and backyard available, providing ample space for outdoor enjoyment and activities. Beyond the home’s luxurious amenities, Cranston itself offers a vibrant community atmosphere, with nearby parks providing opportunities for leisure and recreation. Additionally, the complex’s landscaping crews alleviate the burden of outdoor maintenance, ensuring a worry-free lifestyle for future homeowners. Seize the chance to make this exquisite Cranston bungalow your own haven. Schedule your viewing today and embrace the epitome of modern luxury living! (id:40616)
2116 15 Street Sw
Calgary, Alberta
Welcome to this exquisite home, situated in one of Calgary’s most desirable inner-city locations. This home is truly breathtaking. Embracing an expansive open concept, it offers a generous living space of approximately 3,300 square feet, complemented by 9-foot ceilings. From the moment you step inside, you are greeted by the luxury hardwood flooring that gracefully flows throughout the main level. The stylish kitchen is adorned with a central island, contemporary cabinetry, and stainless-steel appliances. Adjacent to the kitchen lies the formal dining area and living room, complete with an inviting fireplace and large windows that flood the space with an abundance of natural light. Additionally, a mudroom on the main level features a generously sized closet and ample shelving, catering to your organizational needs. As you ascend to the second storey, you will discover a generously sized master bedroom, two well-appointed bedrooms and a 4-piece bathroom. The master bedroom offers a walk-in closet and an alluring 6-piece ensuite with in-floor heating, double large sinks, luxurious jacuzzi tub, and sauna that adds a touch of luxury to your everyday life. The separate laundry room adds functionality and convenience to this level. The third storey unveils a spacious bonus room with access to a balcony, further expanding the living space and offering a sizable entertainment area. Once again, hardwood flooring graces this level. The full unfinished basement, also equipped with in-floor heating, presents a blank canvas awaiting your personal touch. This house features numerous upgrades, including a sound system, supersize built-in fish tank, dual furnaces, and high-end window coverings. The beautiful backyard is an ideal space for gathering with family and friends. This property boasts an incredible downtown view and a fantastic location, minutes away from downtown, 17th Ave, and all other amenities. Close to Western Canada High School. Book your private showing today! (id:40616)
385 Cornerbrook Road Ne
Calgary, Alberta
Introducing The Onyx by Sterling Homes – A home that checks all the right boxes. Inside, the 9′ knockdown ceiling on the main floor adds a touch of elegance. This home features a bedroom and a full bathroom on the main floor for added convenience. The kitchen shines with stainless steel appliances, including a hood fan, gas line to the stove, and large walk-in pantry. The spacious bonus room with vaulted ceilings and 3 additional bedrooms upstairs means room for everyone. With a smart energy package, you’ll enjoy efficiency and comfort. Don’t miss out on this opportunity to live in the vibrant community of Cornerbrook! *Photos are representative* (id:40616)
132 Fortress Bay Sw
Calgary, Alberta
**VIDEO INCLUDED** WELCOME HOME to Timberline Estates! This is an Amazing Executive CUSTOM Contemporary Home with a 7 CAR GARAGE and Mezzanine Level and Features 6700+ sq ft of Living Space. The Open Floor Plan has a the Multitude of Windows which Illuminate the Natural Light. The Luxurious Finishes include an Indoor SWIM SPA, HOT TUB, MEZZANINE Level Above the Garage, 4 Fireplaces, 13 TV’s and Electronics, NICE SMART HOME with 4 Cameras, Ecobee System, My-Q and Alarm System, Multi Level High Ceilings, Glass Railings, Designer Lighting and Fixtures + 4 A/C Units! WELCOME your Guests into your Bright Open Foyer Showcasing a Formal Dining Room & Private Den on either side plus a Stunning Staircase with Glass Railing. The Chef Inspired Kitchen with a Massive Island, Custom Cabinetry, SS Appliances including Double Ovens, Gas Cook Top and the convenience of a Butler Pantry w/ a Coffee Station, Bar Fridge + a Walk-in Pantry will make Entertaining a Breeze! The 2nd Dining Area is Perfectly situated between the Kitchen and the Great Room which is Masterfully Designed with a Large Windows, a Fireplace, Built-ins and TV. The Expansive Sun Room is Bright and Airy with 6 Skylights and Features a Swim Spa and Hot Tub with a Secure Key Locked Cover, 2 Sitting Areas, a Fireplace, 2 TVs and enough Space for your Yoga Practice and a Ping Pong or Pool Table. The Main Upper Floor is Well Appointed with your Primary Suite which is the perfect place to Relax & Rejuvenate with a Fireplace, TV and South Facing Deck to Enjoy the Sunshine. The Spa Inspired 5 Piece Ensuite with a Custom Walk in Closet Island is enough room for Two! 2 Add’tl Bedrooms with Ensuites & TVs, a Loft w/a TV + 4th Fireplace & Laundry Room. The Lower Level features 2 more bdrms with TVs, a 4 pc Bath a Wet w/ 2nd Bar Fridge and MW plus 2 Rec Rooms and TV. Perfect for a Workout Area and Family Room. An Entertainer’s Dream Step out into your MASSIVE Yard w/ Exposed Aggregate Patio & Enough Room for a BBQ + a So ccer Game. Fully Landscaped with Underground Sprinklers. Your 7 CAR GARAGE can easily be expanded to a 12 CAR GARAGE w/ the addition of more Lifts. Be the Envy of all your Friends with the Mezzanine Level above the Quad Garage which is the Ultimate Man’s Cave with a Wet Bar, 3rd Bar Fridge, Dishwasher + Microwave + a 3 pc Bath. Prime location close to Calgary’s most prestigious Private Schools including Rundle College, Webber Academy, Calgary Academy, CFIS and Public Schools Griffith Woods, Ernest Manning High School and Guardian Angel. Love the Convenience of all the Amenities at Aspen Landing, Westhills Towne Centre as well as Costco Buffalo Run. Enjoy the outdoors with your choice of Parks, Walking & Biking Trails, Westside Rec Centre, as well as Pinebrook, Elbow Springs, Glencoe & River Spirit Golf Courses. Just minutes to Downtown, 69th St CTrain & Stoney Trail for Easy Access to the anywhere in the City and only 45 min to the Mountains. THIS IS THE HOME YOU HAVE BEEN LOOKING FOR! WELCOME HOME! (id:40616)
208 Millbank Road Sw
Calgary, Alberta
Nestled on a serene, family-oriented street, this charming two-storey residence boasts a welcoming ambiance and a delightful west-facing backyard, just moments away from multiple parks and schools. Within minutes, you’ll find yourself amidst various amenities and the convenience of the C-Train. Step inside to discover the inviting main floor, featuring a bright front living room adorned with a bay window, flooding the space with natural light. Adjacent, the cozy living room showcases a wood-burning fireplace with a log lighter, complemented by patio doors leading to the rear deck, an idyllic spot for both relaxation and entertainment. The kitchen boasts quartz counters, Stainless Steel appliances, white cupboards, subway tile backsplash, a corner sink, and ample storage in the large pantry. Completing the main floor is a formal dining room, a convenient two-piece powder bathroom, and a laundry area. Upstairs, three generous bedrooms await, including a master retreat with a spacious walk-in closet and a luxurious spa-like ensuite bathroom. The unspoiled basement presents endless possibilities for future choice development. Additional features include central air conditioning and a double-front attached garage. Don’t miss the opportunity to call this fantastic home yours, schedule a viewing today before it’s too late. (id:40616)
201 Auburn Glen Manor Se
Calgary, Alberta
BUNGALOW | VAULTED CEILINGS | WOODED BACKYARD – Step into tranquility with this charming bungalow nestled amidst serene woodlands, offering the perfect retreat from the hustle and bustle of everyday life. As you enter, the vaulted ceilings gracefully invite you into a world of open, airy living spaces, creating an ambiance of elegance and comfort.This home boasts a seamless open concept layout, exuding an estately charm that captivates from the moment you step inside. While it embraces its natural surroundings with a secluded wooded backyard, it also offers ample potential for personalization, awaiting a tender touch to restore its full glory.The main floor features a luxurious primary bedroom, providing a private sanctuary to unwind after a long day. Additionally, an inviting office space awaits, offering a setting for productivity and inspiration.Retreat downstairs, where high ceilings create a flow that keeps the entertainment and living area for the 2 downstairs bedrooms feeling comfortable and open. The cool, urban vibe is accentuated by striking red brick accents, adding a touch of contemporary new york flair to the space.This bungalow can become your dream home, where every corner tells a story of comfort, style, and tranquility. Discover the perfect blend of sophistication and warmth in this hidden gem, waiting to be transformed into your own personal haven. Call your realtor today! (id:40616)
4508 4a Street Sw
Calgary, Alberta
RARE FIND BACKING ONTO THE SERENE BACKDROP OF STANLEY PARK, this exquisite 4-bedroom arts and crafts-style residence, designed by McDowell & Associates, has undergone a stunning transformation, boasting over 3900 sq ft of meticulously crafted living space. Step into the main level adorned with immaculate reclaimed wide plank Heartwood pine floors, lofty ceilings, and bathed in the glow of recessed lighting and chic fixtures. A grand formal dining room sets the stage for gracious entertaining, while the inviting living room, anchored by a river rock fireplace, offers a cozy retreat for unwinding. Adjacent to the living area, discover a thoughtfully designed kitchen adorned with soapstone countertops, timeless cabinetry, and top-of-the-line appliances, complemented by a convenient butler’s pantry and sunlit breakfast nook. For additional storage, there’s also a walk-in pantry just off the kitchen. A discreetly placed bedroom with a Murphy bed and a sleek 3-piece bath complete the main floor. Ascend to the second level with 8’ ceilings (all with 10’ vaults), where three generously proportioned bedrooms await, each boasting private ensuites and two featuring balconies overlooking the park. The primary sanctuary beckons with a charming circular tray ceiling, a cozy seating area, and an opulent, fully renovated 6-piece ensuite featuring dual vanities, a freestanding soaker tub, and a luxurious steam shower. A custom walk-in closet, accessible from the ensuite, adds to the allure. The lower level, enhanced with in-floor heating, offers a versatile space for game or movie night, equipped with a media room, games area, and another 3-piece bath. Rounding out the lower level is a practical laundry/mudroom with distinctive granite counter top and ample storage, a niche for a computer desk, and direct access to the oversized double underdrive garage with heated epoxy floor. Solid wood cabinets, and millwork adorn every corner, unique granite counter tops add elegance in all bath rooms, built-in speakers on all levels elevate the ambiance while dual zone central air conditioning provides cool comfort on those hot summer days. Outside, revel in the beautifully landscaped front gardens & tranquil backyard oasis, complete with an intricate irrigation system seamlessly woven into the mature landscaping. The back yard features a spacious deck, soothing hot tub, built-in speakers and captivating vistas of Stanley Park, it’s a haven where both beauty and functionality thrive. Perfectly positioned, this home offers unparalleled convenience, with proximity to Chinook and Britannia Shopping Centres, Elbow River pathways, top-tier schools, public transit, and effortless downtown access via Elbow Drive. (id:40616)
721 7 Avenue Ne
Calgary, Alberta
Attention Investors and Builders. Build your Dream Home on this lot in Renfrew with south-facing rear exposure. Incredible views of Downtown, the Stampede grounds, Calgary Tower, the Bow, Rocky Mountains and beyond. Just north of Bridgeland, there are so many things to explore nearby. 8 minute walk to shops and restaurants on Edmonton Trail. It’s a 40’ x 110’ lot, zoned “RC-2 Contextual One/Two Dwelling”, allowing for many building options to maximize your investment. Close to schools, restaurants, parks, and has quick access to Downtown – walk to the office or drive there in minutes. Call your favourite Realtor today for a viewing or to gather more information. (id:40616)
153 Carrington Close Nw
Calgary, Alberta
**Open House on Sunday April 28, 2024, from 10.:00 am – 4:00 pm. Welcome to this exceptional property with charming curb appeal on one of the most coveted streets of Calgary’s North neighborhood of Carrington. It offers combination of luxurious living with the prime location, just few minutes away from playground, parks, shopping and many more other amenities. Stepping in through private and beautiful front porch with authentic feelings of bricks, open up into other elegant spaces of the house. The “Jade” model by Mattamy Homes comes complete with a main floor den, perfect for studying or working from home, Spacious and airy Living room backing into backyard space, a separate side-entrance for potential rental income, and a wide-open kitchen equipped with upgraded stainless steel appliances! Extra storage space with additional shelving, Built in oven and Microwave with Gas cooktop add more comfort to this Functional kitchen space. Bright and open floor plan create more visual connection among spaces. This alluring residence boasts with 3+1 bedrooms, a Fully DEVELOPED BASEMENT over total 3500+ Sq ft. Stylish Light fixtures, gentle glow of ceiling pot lighting creates wonderful ambiance after sunset. As you step up for next level, extra spacious bonus room greets you, as a perfect family space. The expensive master suits boasts a large walk-in closets for his and her offering ample storage space for your wardrobe needs, private 5 – piece ensuite complete with his and her sink, a lovely soaking tub, and a tiled standing shower. Another two spacious bedrooms with their own walk – in closets, laundry room, another full washroom, complete your upper floor. Descending to the finished basement level from main floor, discover a 4th bedroom, Full bath, Spacious hall, Kitchen and Laundry space. Notable feature such as brick cladding, open floor plan, Air conditioning, shining countertops, side entrance. Perfectly well maintained home in the heart of Carrington community . This vibrant location is just few minutes away from Stoney and Deerfoot trail, commercial developments, and Crossiron Mills. Do not miss this wonderful opportunity to own this gem. Call your favorite Realtor today and book showing. (id:40616)
10 Corner Meadows Common Ne
Calgary, Alberta
Welcome to this beautiful 6 bedroom 4 full bathroom house in the sought after community of Cornerstone. As you enter through the entrance door on the left is the main floor bedroom and full bathroom. Past the main floor bedroom and bathroom you are welcomed to open concept floorplan with living room and dining area and the kitchen at the rear of the house. The kitchen comes equipped with Stainless appliance with chimney hoodfan. Upstairs you will find 2 good size bedrooms with 4 piece bathroom and laundry room. The spacious master bedroom has its own 3 piece ensuite and walk-in closet. The basement has separate entrance and has 2 bedrooms, 1 bathroom and spacious kitchen and living room. The basement comes with separate laundry. There is concrete walkway leading to separate entrance to basement and to the rear of the house. There is concrete pad for parking in the rear of the house. The concrete patio in the back makes the backyard low maintenance. The house comes equipped with solar panels. Book your showing today. (id:40616)
5638 Coach Hill Road Sw
Calgary, Alberta
Huge price adjustment! A Spectacular & RARE find! This well maintained unique Lofted Bungalow home offers the hydronic radiant heating system through the house and in-floor heating in basement which is much more comfortable than forced air from a furnace. It located on a private CUL-DE-SAC & BACKING ONTO RAVINE with an inviting open-concept layout. Main floor, with SOARING VAULTED CEILINGS, an abundance of windows floods the elegant open-concept remodelling Chef’s kitchen, formal dining room& living space with light. The spacious master bedroom w/5 pc ensuite and the guest bedroom, a full main floor bathroom conveniently located on the main floor, providing effortless single-level living. The maintenance-free deck just off the living room, with spectacular UNOBSTRUCTED VIEWS of the CITY from Nose Hill to downtown. Ascend the staircase leading to bonus loft and another master bedroom. The loft room has skylights & custom built-in desk & bookshelves, ideal for a home office or lounge area. The huge master bedroom with an 5 piece ensuite, skylights, walk-in closet and balcony with Ravine view! IN-FLOOR HEATING WALK OUT BASEMENT is developed with a massive family room complimented with the fireplace and bar, two bedrooms. $180,000 was spent on recent update, it includes new roof with highest rating, kitchen remodelling, quality refinishing on hardwood floor, stair and railing, new carpet, new light fixtures, new quartz counter and cabinets, new painting on ceiling/wall and new NTI high efficiency boiler combination system. This quiet “no through traffic” location is conveniently close to downtown and 10 min walk to Edworthy Park, 5 min drive to Westside. Call to book your private showing! (id:40616)
3615 Kerry Park Road Sw
Calgary, Alberta
This 6-bedroom property has OVER 4000 sq ft of BEAUTIFULLY RENOVATED living space on a HUGE 831 sq mt pie-shaped lot with an oversized, heated double garage in SOUGHT AFTER KILLARNEY! Whatever your phase of life the PRIVATE SUITE (illegal) will always be ideal; for the nanny years, university-bound kids, or time for your aging parents to be closer to you, this 2 bedroom fully independent illegal suite with a private entrance and parking pad is a rare find in this calibre of home! The main house features HIGH-END RENOVATIONS, complete landscaping, Nest thermostats, a BUILT-IN SONOS music system, on-demand tankless water, beautiful hardwood floors, IN-FLOOR HEAT + SO MUCH MORE! You will love the OPEN CONCEPT layout, STUNNING kitchen w/DUAL GAS range, SOAPSTONE counters, custom cabinetry + HIGH-END appls, LARGE dining rm, living rm + MUD rm! Master suite has EN-SUITE w/RAIN SHOWER and CUSTOM CLOSETS for all your needs, 3 additional bedrooms + bathroom w/JACUZZI TUB! Lower family rm with Unique CUBBIE, large functional laundry room + storage! GORGEOUS fully fenced SW backyard, + AMAZING DECK! Simply STUNNING! (id:40616)
419 Everridge Drive Sw
Calgary, Alberta
Experience the charm of our stunning two-story residence nestled in the nice Evergreen community. This well maintained home boasts an inviting open-concept kitchen adorned with maple cabinets and a convenient eating bar. Gleaming hardwood and laminate floors grace the main level, while a spacious great room seamlessly connects to the kitchen and dining area. An additional office space on the main floor adds versatility.Upstairs, discover three bedrooms alongside the laundry room. The generously sized master bedroom boasts a walk-in closet and an ensuite featuring a separate soaker tub and shower. A bonus room awaits at the top of the stairs, perfect for family activities.The basement has enlarged windows, rough-in plumbing .Conveniently located just steps from Our Lady of the Evergreens school and transit stops, and a short drive to Stoney Trail, Costco and Shawnville Shopping Centre, this home offers both comfort and convenience. (id:40616)
127 35 Street Nw
Calgary, Alberta
Open House Saturday April 14 and Sunday April 14 1-3:30pm. Live by the river! Location location location! Nestled in the quiet yet central Golden Triangle of Parkdale, this custom built masterpiece is just steps to the Bow River in a no-flood zone. The low-maintenance landscaping is perfect for the busy family that wants to enjoy the river atmosphere or even head out of town instead of mowing. The curb appeal of this custom home is only rivalled by the exquisite interior design. A Lindner Brothers built home featuring 10′ flat ceilings that set the stage for an impressive open concept main floor with Chef’s kitchen, entertainer’s dream island, large dining areas and great room with a stunning linear gas fireplace. Bright, double width patio doors lead to a sunny west concrete patio area with 2 gas outlets. Upstairs has an amazing master with vaulted ceilings, spa like ensuite with heated floors & walk in closet. Two more ample sized bedrooms, laundry room with sink, 3-piece bath with heated floors, balcony and multiple skylights complete this beautiful level. The lower level has a wide-open games/family room with gas fireplace, wet bar with built-ins, a spacious bedroom, 3 piece bath & incredible Theatre Room that is sound insulated with ambient lighting and acoustic panels. All floors have been insulated for sound separation. Built-in storage is abundant on all 3 levels. There are built-in speakers throughout the home & back patio, 2 A/C units, 2 furnaces & in-floor heat in the basement. With miles of riverfront grassy parkland just steps away, this attractive yet low maintenance property lets you focus on your passions. Just minutes to downtown, Market Mall, U of C, Foothills & Children’s Hospitals, shopping & transit. (id:40616)
2985 100 Street Se
Calgary, Alberta
This property listing showcases a spacious walkout bungalow situated on a 4.15-acre lot within the City of Calgary, positioned south of 17th Ave SE. Boasting a generous 2,143 sq. ft. footprint, the home, constructed in 1990, has undergone significant upgrades. Maintained as a non-smoking residence, it offers accessibility features catering to limited mobility. The fully finished basement includes a convenient kitchenette, while the property benefits from two separate furnaces and air conditioning for climate control. A double attached garage provides ample parking space, complemented by a security alarm system ensuring peace of mind. Additionally, the property features a detached shop/garage spanning 1232 sq. ft. and a separate wooden shed for storage spanning 224 sq. ft. Zoned as S-FUD, it presents opportunities for home-based businesses or RV storage. Recent maintenance includes replacement of house and garage shingles and siding. Rainwater tanks facilitate irrigation, while the paved driveway and lush tree cover enhance the property’s appeal. Situated close to the new Wal-Mart and Costco shopping center, Close to major retail centers and with showings available by appointment, it presents a rare opportunity for discerning buyers seeking comfort, functionality, and opportunity in one of Calgary’s prime locations. (id:40616)


