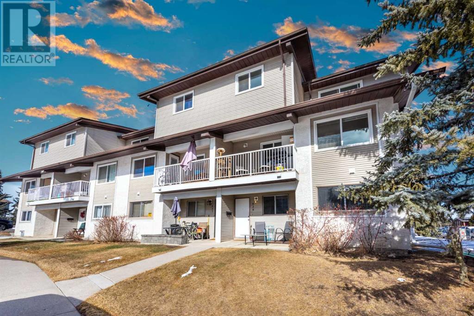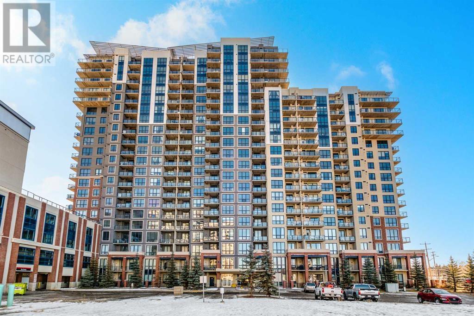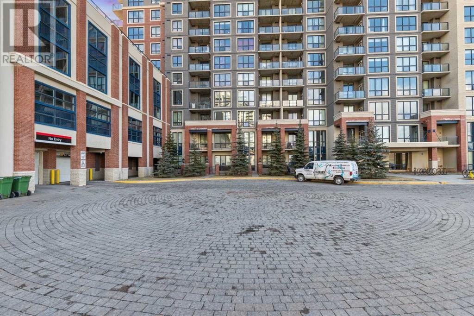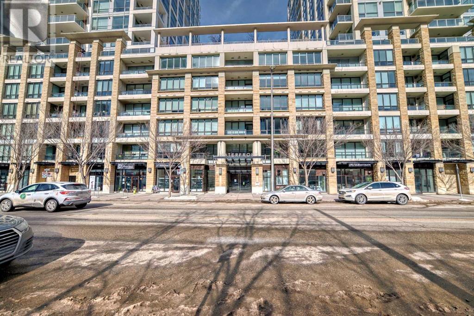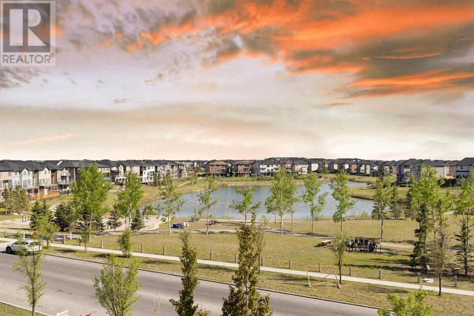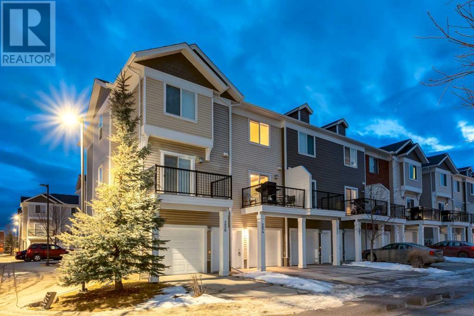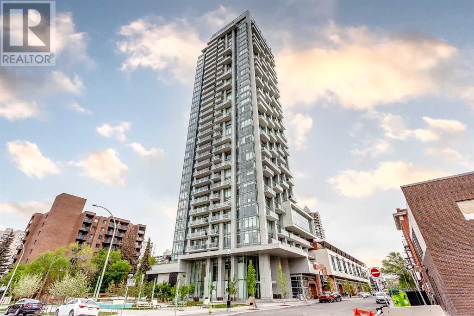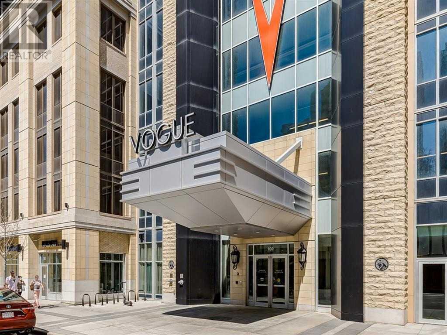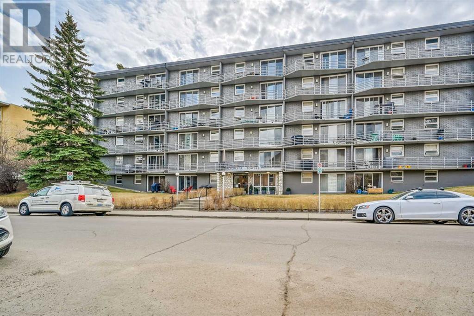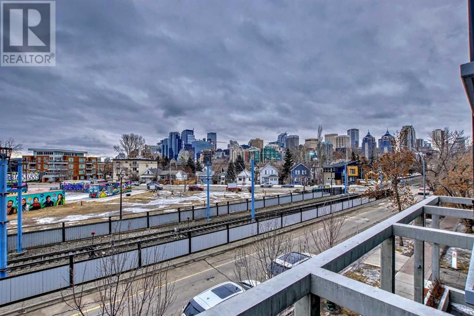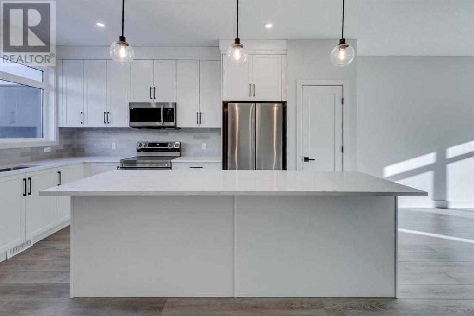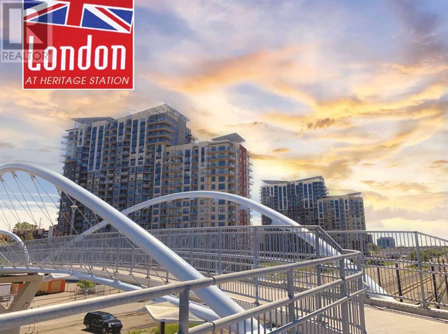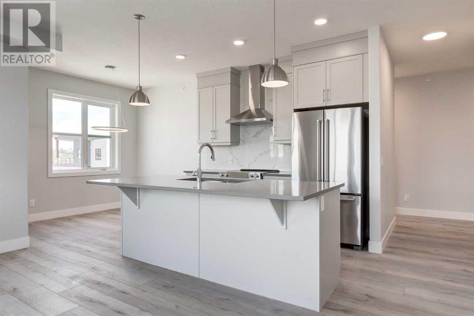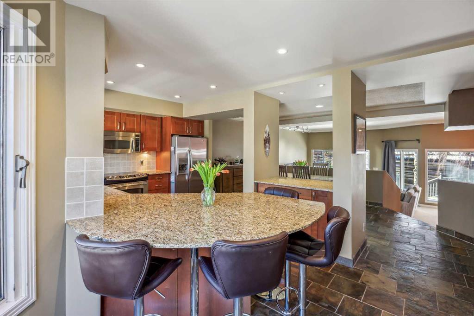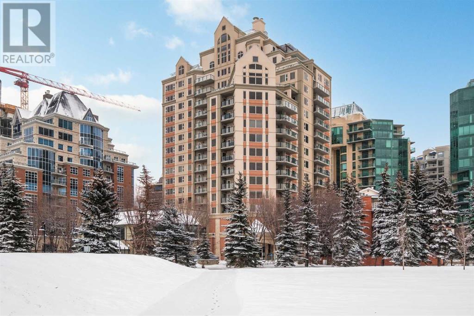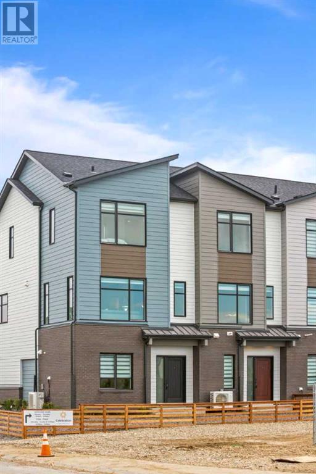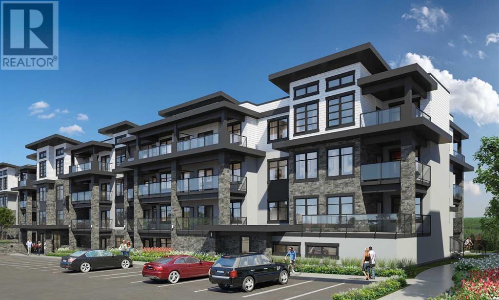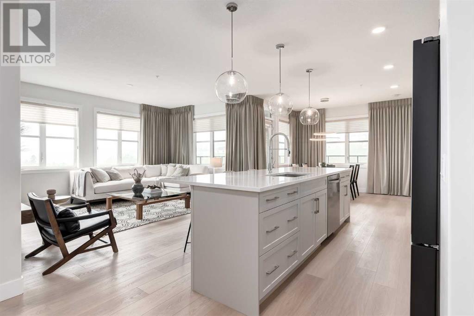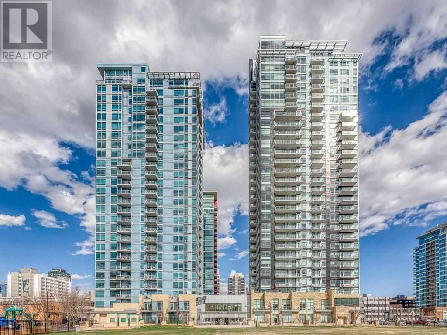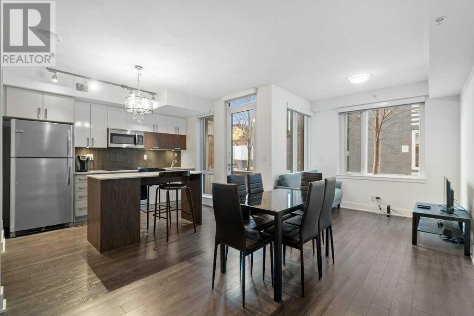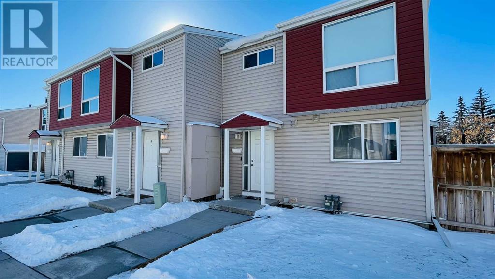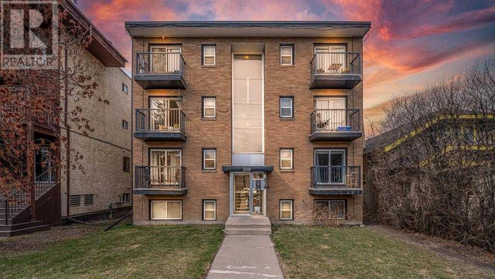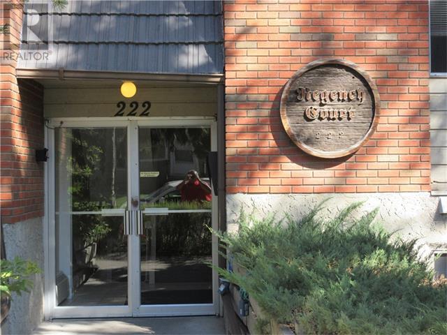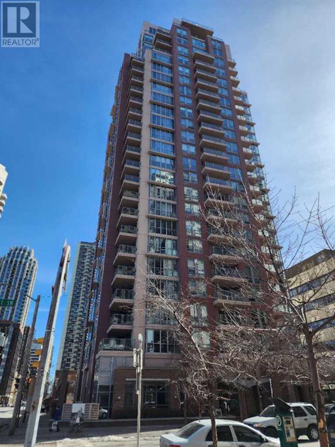LOADING
428, 200 Brookpark Drive Sw
Calgary, Alberta
Prime Investment Townhouse in Braeside – Ideal Entry-Level Price, High PotentialQuick Sale Alert! Entry-Level Investment in Braeside: Modern Living with Community AppealType: 2 Bedroom, 1 Bathroom Townhouse. Parking: Assigned Stall. Location: Braeside, Calgary – Rich in Amenities and Community Spirit. Price: Attractive Entry-Level Investment. Current Rental Income: $1750/month until November 2024. Tenants pay for Gas and ElectricityDiscover a rare investment gem in Braeside, a vibrant community known for its perfect mix of city convenience and serene living. This 2-bedroom, 1-bath townhouse is an excellent entry-level investment opportunity, offering a modern lifestyle at an attractive price.Step into a world of style and functionality with an open-plan layout accentuated by a cozy kitchen featuring cabinets, laminate countertops, and a suite of appliances. Updated interiors include a mix of carpet, tile, and hardwood flooring, creating a welcoming atmosphere for tenants and homeowners alike. Situated in a peaceful location, the townhouse includes a West-facing patio for relaxation. An assigned parking stall adds to the convenience. Location is key, and this property is ideally situated near Glenmore Reservoir, Costco, Fish Creek Park, and various new shopping plazas. Essential amenities such as schools, parks, public transit, and recreational facilities are within easy reach.Perfect for those looking to settle down or seeking a profitable rental investment, this property stands out with its blend of tranquility and easy access to urban perks. Currently tenanted, generating a rental income of $1750/month until the end of November 2024, it’s a turnkey solution for investors seeking immediate returns.This Braeside townhouse is not just a home; it’s an opportunity for growth, community involvement, and a lifestyle of ease and elegance. Don’t miss out on this chance to invest in a strategically located, financially rewarding property. Act now and own a piece of Br aeside’s charm! (id:40616)
1507, 8880 Horton Road Sw
Calgary, Alberta
**Welcome to Your INVESTMENT OPPORTUNITY or NEW HOME at LONDON HERITAGE STATION!**This BRIGHT and SPACIOUS 2-bedroom, 2-bathroom condo located in the convenient community of HAYSBORO is a gem waiting for you to claim. Featuring HIGH CEILINGS, large windows that bathe the interior in natural light, and an UPGRADED KITCHEN with granite countertops offering lots of space, and an abundance of cupboards. The generously sized balcony is perfect for unwinding or hosting guests. The SPACIOUS PRIMARY BEDROOM complete with a 4 piece ensuite bathroom is a perfect haven to retire in after a long day.Situated just a short walk away from the HERITAGE C-Train STATION, this condo offers unparalleled convenience. Level 4 grants access to Save on Foods, while Level 17 offers entry to the rooftop patio. With shopping, dining options, and a stress-free commute to downtown at your fingertips, this location truly has it all.Whether you’re expanding your investment portfolio or searching for your dream home, this property seamlessly combines both aspirations. DON’T MISS OUT on this incredible chance to own a piece of prime real estate in one of Calgary’s most coveted locations! (id:40616)
1503, 8880 Horton Road Sw
Calgary, Alberta
Attention! First Time Homebuyer and investors. An opportunity own a unit under 300k in the city. 1+1 Functional floorpan and the den can be used as your second bedroom. The living room, spacious and inviting, seamlessly connects to a modern kitchen with kitchen island and quartz countertop definitely suit your needs. For those who work from home, the spacious den transforms into an ideal home office, offering privacy and tranquility. Convenience is further amplified by the in-suite laundry, rounding out this energy-efficient unit’s features.Step outside to your private balcony and soak in the amazing views, a perfect backdrop for relaxation or intimate gatherings. On the 17th floor, discover a rooftop garden, library, and patio—exclusive amenities that offer beautiful city vistas and spaces for socializing or serene solitude.The building caters to a lifestyle of convenience and security with its concierge service, heated underground parking, 3 elevators, and 24hr security. It’s pet-friendly too, welcoming your furry companions into a warm community.Location Location and Location, this unit delivers with unbeatable connectivity. Just step away from the LRT, downtown and the rest of the city are within easy reach. Even more appealing, the building’s parkade is connected via the 4th level to Save On Foods, a professional building, and strip mall, ensuring that everything you need is just a short walk away. ?One of a few in Calgary that offers this value for both investor and first time home buyer. (id:40616)
238, 222 Riverfront Avenue Sw
Calgary, Alberta
Investor Alert! Spacious 1 bedroom, 2 bathroom plus 1 flex home in unit of Tower B at Riverfront. Great kitchen with large island and premium concealed appliances behind custom millwork. 2 secure underground parking stalls and one large storage are included. Located between Calgary’s downtown core and Prince’s Island Park, the homes at Riverfront are a great place to call home. Residents have access to over 6000 sqft of amenities including private owner’s lounge, fully-equipped fitness centre and yoga studio, indoor whirlpool and steam rooms, private movie theatre and executive concierge. DO NOT MISS IT. (id:40616)
213, 5 Saddlestone Way Ne
Calgary, Alberta
3- Bedrooms | 2-Bathrooms | Open Floor Plan | Titled Underground Heated Parking Stall and storage. Welcome to this well maintained open concept 3 bedroom, 2 full bathroom condo. Offering a spacious living room and functional kitchen with granite countertops and stainless steel appliances. Stepping outside the balcony offers great views and tons of sunlight. Located within walking distance are a variety of amenities, including a shopping centre, grocery stores, the Genesis centre and the LRT. (id:40616)
254 Silverado Common Sw
Calgary, Alberta
Sweet Silverado! This cute 3 level unit is ready for you to call it home. The main entry level features easy-clean tile flooring, a den with large windows, a closet and a half bath. Access to your single car garage and utility room with furnace and hot water heater is also on this level. The garage includes added shelving, and there is room for a second car to park on the driveway. Upstairs, the main living level, with gorgeous dark laminate flooring, has an open concept so that you can entertain with ease. The living room features an upgraded electric fireplace with remote control and fan. A spacious dining area flows from the living area and into the sleek, modern, easy to clean kitchen. Upgraded stainless steel appliances, high end lighting fixtures, and a large island are standouts in this kitchen. A private balcony with a natural gas line is accessible from the kitchen. The third level features a large primary bedroom with plenty of closet space and large windows. The main bathroom is only steps away with a large tub/shower combination, and a good sized vanity. A closet with a stackable washer and dryer makes laundry day a breeze! A second bedroom with a large closet, and more storage in the hallway complete this upper level. This home comes with many money-saving extras: garage door opener, TV wall mount, propane BBQ, all curtains, blinds and hardware. The unit is situated nicely in the complex with mailboxes and the secure garbage/recycling area just around the corner. The southwest community of Silverado boasts schools, playgrounds, and shopping within the community. All areas of the city can be accessed by bus, nearby LRT and Stoney Trail. You are minutes from Spruce Meadows or a short drive to Bragg Creek or the mountains for recreational opportunities. Freshly Painted and Professionally Cleaned. (id:40616)
701, 930 16 Avenue Sw
Calgary, Alberta
Awesome 1 bed 1 bath + den unit on the upscale Royal Condo in Beltline district. Open floor plan with floor to ceiling, energy efficient Low-E windows flooded with natural light. Sliding door opens to the large(20′ X 5′) patio, with gas BBQ hook up, excellent for relaxing in those cool summer evenings enjoying the fabulous view of the West City skyline. Elegant, modern interiors: wide plank laminate hardwood flooring, full size in suite front-loading washer & dryer, contemporary roller blinds. Stylish functional kitchen with elegant quartz countertops & full height marble backsplash, designer cabinetry with ample storage & under cabinet lighting. Premium stainless steel appliances package. Generous size bedroom with large closet, 4 pc spa-inspired bathroom with in-floor heated tile & programmable thermostats & soaker tub. Unit comes with an assigned parking & a storage locker. ” Club Royal” amenities includes: fitness facility, steam room & sauna, private dining area with full chef’s kitchen, spacious social lounge, outdoor garden patio with built-in kitchen, squash court & 24 hours concierge service. Royal building is conveniently connected to Canadian Tire and Urban Fare Market so everything you could need, groceries, lunch, dinners & household needs are close at hand when you do not want to leave the building especially in the cold Winter days. Excellent location, within walking distance to restaurants & shops on 17 Avenue. Unit has fresh paint and shows 10/10! Luxury Living at an affordable price. When you see it, you will want to own it! (id:40616)
1404, 930 6 Avenue Sw
Calgary, Alberta
The first thing you’ll notice are the floor-to-ceiling windows that flood the space with natural light, offering breathtaking views of the city skyline. These expansive windows not only provide ample natural light but also offer a glimpse of the aurora on clear nights, providing a magical touch to your living experience.Step out onto the huge balcony and feel the pulse of the city below. Whether you’re enjoying your morning coffee or entertaining guests, this outdoor space is perfect for soaking up the vibrant energy of downtown living.Inside, the open concept layout seamlessly connects the living room, kitchen, and dining area, creating an inviting space for relaxation and entertainment. The kitchen boasts modern appliances, sleek countertops, and ample storage, making it a chef’s dream come true.The spacious den offers versatility, serving as a cozy retreat for guests with its expandable bed or as a productive home office space where you can unleash your creativity.Retreat to the tranquil bedroom, featuring a semi-ensuite bathroom and plenty of closet space, providing a peaceful sanctuary to unwind after a busy day in the city. LRT station is just one block away and pedestrian-friendly streets, this condo offers unrivaled accessibility to all the offerings of Calgary’s downtown! With pizza shop, other cafes, restaurant, convenient stores and supermarket are within 1 minute walk! (id:40616)
103, 1027 Cameron Avenue Sw
Calgary, Alberta
Discover the charm and convenience of urban living at 103, 1027 Cameron Avenue SW, a RENOVATED 1-BEDROOM condo nestled in one of Calgary’s most prestigious inner-city neighbourhoods. | This ground-floor apartment offers a blend of comfort, convenience, and investment potential, boasting over 620 SF of modern living space in an unparalleled location, making it an IDEAL CHOICE for first-time homebuyers or savvy investors seeking a property with strong rental potential. The condo has undergone renovations in both 2015 and 2022, highlighting an UPDATED KITCHEN adorned with solid BIRCH cabinets featuring self-closing drawers, GRANITE countertops, and STAINLESS-STEEL appliances that include an electric range, an over-the-range microwave, and a fridge. The open living room/dining area, illuminated by large SOUTH-FACING windows, presents LUXURY VINYL PLANK flooring and light, neutral paint colours, ensuring a bright and welcoming ambiance. The large primary bedroom, also benefiting from south-facing windows, provides a serene retreat. | Noteworthy enhancements extend beyond the private quarters to include an UPDATED BATHROOM, boasting granite countertops and a TILED tub surround, enhancing the SPA-LIKE experience. In-unit storage adds convenience, while the availability of a parking stall and/or additional storage locker (both based on availability and with an additional nominal fee), addresses practical needs. | Residents will appreciate the building’s well-maintained common areas, including a renovated elevator and flooring. Coin laundry facilities on the main floor, a bike storage room and an on-site manager ensure comfort and security. | This condo has a “WalkScore” of 98, WALKER PARADISE, and a “BikeScore” of 80, VERY BIKEABLE. | Located in a vibrant community, this condo is steps away from the social and cultural hub of 17th Ave SW, offering easy access to a plethora of stores, cafes, restaurants, and public transit options, making your daily commute or leisurely outings a breeze. (id:40616)
305, 327 9a Street Nw
Calgary, Alberta
Luxury living at The Annex in one of Calgary’s top communities. Located in the heart of Sunnyside, this unit features all the bells & whistles you’ve been looking for! This modern 2 bed/2 bath condo features a contemporary kitchen with a large quartz island, gas stove and stainless steel appliances. The living room has floor-to-ceiling windows with access to a large balcony and breathtaking DOWNTOWN VIEWS! The master bedroom features a 3-pc ensuite including a large shower and walk-through closet. There’s some fabulous views from this bedroom as well! The 2nd bedroom has a trendy barn door, and a 4-pc bath in close proximity. There is also an in-suite washer/dryer and a TITLED PARKING STALL. This building is PET FRIENDLY & SHORT TERM (AIR BNB) FRIENDLY. The Annex is Alberta’s 1st LEED v4 Gold Multifamily Midrise. All suites offer the highest standard of comfort with inclusive features like in-suite and on-demand heating and cooling controls, and individual Heat Recovery Ventilation (HRV) for superior indoor air quality. There is also a spacious ROOF-TOP PATIO with a dog run, fireplace & BBQs. What more could you ask for? Perfect location close to the LRT, shops, diners, cafes, parks, Bow River & so much more! Don’t miss out on this opportunity to own a a condo in the vibrant Kensington community. Book your viewing appointment today! (id:40616)
83 Royal Elm Green Nw
Calgary, Alberta
Step into luxury living with this meticulously crafted townhouse by Janssen Homes. Boasting two spacious primary suites upstairs, each equipped with its own ensuite bathroom, privacy and comfort are paramount. The open-concept layout showcases 9′ ceilings on all levels, flooding the space with natural light and creating an inviting atmosphere. Indulge your inner chef in the gourmet kitchen featuring, quartz countertops, and top-of-the-line stainless steel appliances. The blend of luxury vinyl plank, tile, and plush carpet flooring exudes both elegance and coziness. Upstairs, discover a sanctuary of tranquility with two generously sized bedrooms and an upper floor laundry room, both offering versatility and comfort. Step outside onto the expansive rear balcony, perfect for unwinding or hosting gatherings with friends and family. With the convenience of a stacked washer/dryer included, everyday tasks are a breeze. *Photos are representative* (id:40616)
607, 8880 Horton Road Sw
Calgary, Alberta
Introducing Unit 607 at the pet-friendly London at Heritage Station highrise, located at 8880 Horton RD SW. This 2-bedroom, 2-bathroom Dover model offers an urban living experience with unparalleled convenience. Ready for immediate move-in, this clean and vacant unit spans 976 sqft, providing ample space for first-time buyers or those looking to downsize.The condo features large open living areas, a functional kitchen with an eating bar, granite countertops, rich dark maple cabinetry, and a full-height tile backsplash. The private balcony, equipped with a gas line for your BBQ, invites you to enjoy outdoor relaxation and entertaining. Large windows in every room bathe the space in natural light, enhancing the cozy ambiance.In-suite laundry, with a stacked washer/dryer combo, adds everyday convenience. The primary bedroom is accompanied by a full 4-piece ensuite, ensuring a private and comfortable living experience.Residents benefit from secure underground parking, 24/7 security, concierge services, and exclusive access to the serene rooftop sunroom and outdoor garden/patio on the 17th floor. Situated just steps away from a plethora of amenities, including direct heated parkade access to Save On Foods, Tim Hortons, boutique shops, restaurants, and other services, the location of this condo epitomizes ease of living.Seize the opportunity to immerse yourself in urban luxury and connectivity at 607 8880 Horton Rd SW. These high-rise condos are in high demand, so don’t hesitate – schedule your viewing today before it’s too late! (id:40616)
2103, 2117 81 Street Sw
Calgary, Alberta
The Whitney is an impeccably designed boutique condo building, situated in the esteemed Aspen Park/Springbank Hill area. Your new home graces one of the finest locations, nestled beside a protected environmental reserve (ravine) that winds through the community, offering extensive recreational walking paths. The Whitney boasts stunning mountain, prairie, and community vistas, with Aspen Landing just a 5-minute stroll away and Downtown a quick 10-minute drive.Your new 2 bed/2 bath Uptown unit offers 910 sq.ft. of architectural measurement (870 sq.ft. RMS measurement) of living space, inclusive of formal entry, en-suite laundry, open concept living, an extremely large patio, air-conditioning (optional), titled underground parking, luxury vinyl plank flooring (optional), quartz counters, custom cabinetry, designer tile, and stainless appliances.Developed by Cove Properties, one of Calgary’s premier multifamily developers renowned for their commitment to quality construction, The Whitney has reached an impressive 85% sold-out status, with only 6 units remaining ranging from 600 sq.ft. one-bedroom units to 1200 sq.ft. 2-bed + Den configurations. RMS measurements are based on the builder’s architectural drawings, with the legal plan and taxes to be determined. An annual HOA fee is anticipated but has yet to be finalized.Construction for the building is slated to commence in May 2024, with a tentative completion date set for the fall of 2025. Please note that all photos showcased are from Cove Properties Show Suites (85th & Park or Apollo), serving as representations of the exterior and interior finishing standards to be expected at The Whitney. There are 4 interior design packages available for selection, with customization options including the addition of fireplaces and air-conditioning. Our sales center is currently closed and accepting meetings by appointment only. (id:40616)
275, 4037 42 Street Nw
Calgary, Alberta
What a perfect location for your next home in the district of Varsity! Walk to major shopping, UofC, and the University District! Shaganappi Estates is an established, private and serene location with mature trees, great schools, and parks. Spacious 1,988 developed square footage offers 3 bedrooms, 2.5 bathrooms plus den and bonus room, lots of storage, attached single garage, and huge west back deck. Large main level entrance with closet, garage access, den and laundry. Lots of storage in hallway/under staircase and laundry room with newer washer/dryer and utility room. First level offers an open floor plan with beautiful living room featuring a gas fireplace, high ceilings and west windows overlooking a rockery and large deck. The dining room with butlers station is great for dinner parties. Gorgeous granite counters in the renovated kitchen with ample cupboards, stainless steel appliances and peninsula for counter dining. An updated 2 pce bathroom completes this level. Upper level offers a cozy loft with fireplace for quiet space or an office and access to the west facing covered deck for watching sunsets. Huge primary bedroom with large closets and great ensuite with soaker tub, vanity, sink and storage cupboard. Second bedroom with ceiling fan and large closet is serviced by a 4 pce bathroom with sky light. Enjoy one of the nicest NW communities centrally located to public transit, and quick access to downtown or the mountains! Visitor parking for your guests in the complex. (id:40616)
702, 200 La Caille Place Sw
Calgary, Alberta
Imagine walking into Chateau LaCaille, where a touch of the past meets today’s luxury right in the lobby. As you ride up to the 7th floor, get ready for a view that captures one of the city’s famous landmarks, adding a bit of charm right from the start.Welcome to your new place at Unit 702, where every room feels open and cozy. On your left, there’s a dining room that’s perfect for lively dinner parties or quiet dinners after a long day. Wander further in and you’ll find a spacious living room filled with sunlight pouring in from the south-facing windows, making it bright and welcoming. Next to it, there’s a den that’s perfect for when you need to work from home or it can double as an extra bedroom for guests, complete with plenty of storage.The kitchen is decked out with granite countertops and lots of cabinets, not to mention a snug area for everyday meals. Step out onto the balcony facing south and you’ll find the perfect spot for your morning coffee or a relaxing evening drink, all while taking in the city views.A quick walk down the hallway and you’ll find the laundry room which comes in handy for extra storage. The bedroom is a calm retreat with another south-facing window, making it bright and airy. The bathroom next door is just as inviting, with a large tub perfect for unwinding at the end of the day.Living here puts you close to Calgary’s Peace Bridge and the Bow River, ideal if you love the mix of city excitement and peaceful nature. It’s all about balancing the thrill of adventure with moments of calm.Come see this blend of comfort, convenience, and charm for yourself. Book a showing today and find out what makes Chateau LaCaille so special. (id:40616)
24, 903 Mahogany Boulevard Se
Calgary, Alberta
Introducing “The Venice” by Mountain Pacific Homes. This spacious open concept home caters to all lifestyle needs. The L-shaped kitchen, invites culinary adventures and includes appliances. Abundant natural light fills the home through large windows. Step onto the balcony with built-in gas line for outdoor grilling. The central dining area suits family dinners, entertaining, or game nights. Upstairs features 2 master bedrooms, with 4 and 5 piece ensuites and walk-in closets. Also find stacked laundry on the upper floor adding convenience and ease to laundry day. Embrace comfort and functionality in this exquisite residence. *Photos are representative* (id:40616)
2307, 2117 81 Street Sw
Calgary, Alberta
The Whitney is an impeccably designed boutique condo building, situated in the esteemed Aspen Park/Springbank Hill area. Your new home graces one of the finest locations, nestled beside a protected environmental reserve (ravine) that winds through the community, offering extensive recreational walking paths. The Whitney boasts stunning mountain, prairie, and community vistas, with Aspen Landing just a 5-minute stroll away and Downtown a quick 10-minute drive.Your new 2 bed/2 bath Gramercy unit offers 946 sq.ft. of architectural measurement (884 sq.ft. RMS measurement) of living space, inclusive of en-suite laundry, open concept living, a large patio, air-conditioning (optional), titled underground parking, luxury vinyl plank flooring (optional), quartz counters, custom cabinetry, designer tile, and stainless appliances.Developed by Cove Properties, one of Calgary’s premier multifamily developers renowned for their commitment to quality construction, The Whitney has reached an impressive 85% sold-out status, with only 6 units remaining ranging from 600 sq.ft. one-bedroom units to 1200 sq.ft. 2-bed + Den configurations. RMS measurements are based on the builder’s architectural drawings, with the legal plan and taxes to be determined. An annual HOA fee is anticipated but has yet to be finalized.Construction for the building is slated to commence in May 2024, with a tentative completion date set for the fall of 2025. Please note that all photos showcased are from Cove Properties Show Suites (85th & Park or Apollo), serving as representations of the exterior and interior finishing standards to be expected at The Whitney. There are 4 interior design packages available for selection, with customization options including the addition of fireplaces and air-conditioning. Our sales center is currently closed and accepting meetings by appointment only. (id:40616)
2113, 2117 81 Street Sw
Calgary, Alberta
The Whitney is an impeccably designed boutique condo building, situated in the esteemed Aspen Park/Springbank Hill area. Your new home graces one of the finest locations, nestled beside a protected environmental reserve (ravine) that winds through the community, offering extensive recreational walking paths. The Whitney boasts stunning mountain, prairie, and community vistas, with Aspen Landing just a 5-minute stroll away and Downtown a quick 10-minute drive.Your new 2 bed/2 bath Broadway unit offers 1161 sq.ft. of architectural measurement (1100 sq.ft. RMS measurement) of living space, inclusive of en-suite laundry, open concept living, a large patio, air-conditioning (optional), titled underground parking, luxury vinyl plank flooring (optional), quartz counters, custom cabinetry, designer tile, and stainless appliances.Developed by Cove Properties, one of Calgary’s premier multifamily developers renowned for their commitment to quality construction, The Whitney has reached an impressive 85% sold-out status, with only 6 units remaining ranging from 600 sq.ft. one-bedroom units to 1200 sq.ft. 2-bed + Den configurations. RMS measurements are based on the builder’s architectural drawings, with the legal plan and taxes to be determined. An annual HOA fee is anticipated but has yet to be finalized.Construction for the building is slated to commence in May 2024, with a tentative completion date set for the fall of 2025. Please note that all photos showcased are from Cove Properties Show Suites (85th & Park or Apollo), serving as representations of the exterior and interior finishing standards to be expected at The Whitney. There are 4 interior design packages available for selection, with customization options including the addition of fireplaces and air-conditioning. Our sales center is currently closed and accepting meetings by appointment only. (id:40616)
1601, 215 13 Avenue
Calgary, Alberta
Click brochure link for more details** Stunning downtown views from this updated bright corner unit located in the desirable Union Square building. Be just steps to all the Calgary Flames games & Calgary Stampede action! This open concept 2 bed, 2 bath concrete condo is filled with light by an abundance of pot lights & floor to ceiling windows. This unit is perfect for entertaining, with the living and dining room open to a gourmet kitchen with stainless steel appliances, granite counter tops, under cabinet lighting, and a pull out pantry. Many recent upgrades include new washer & dryer, a brand new microwave hood fan, new kitchen backsplash, fresh paint and all new modern white oak wide plank LVP throughout. The primary bedroom offers a walk in closet & spa like en-suite bathroom. Both bathrooms have been fully updated with Carrara marble inspired tile, new showers, new sinks and new faucets. In-suite laundry, one underground parking stall & one storage unit are included (both are located in a great corner location). Second bedroom has a custom murphy bed adding flexibility to the space.The building’s unparalleled location is just minutes from everything you could need: a short walk to downtown, the river pathway systems, 17th avenue, a 24h gym, hot yoga & spin, Starbucks, First Street Market bistro and some of the best cocktail bars & restaurants in the city. Unit is move in ready and can be comfortable for many years to come! (id:40616)
120, 619 Confluence Way Se
Calgary, Alberta
Discover the epitome of urban elegance at First Condo, a gorgeous condo that redefines city living in Calgary’s dynamic East Village. This beautiful residence stands proudly with a character-rich brick exterior, inviting you into a world where functionality, contemporary design and comfort converge. Imagine your new lifestyle, walking straight out the door of your private main floor entrance—ideal for pet lovers and on-the-go residents—to the rare luxury of an expansive gated outdoor space, your own private sanctuary amidst the urban energy. Hone your inner chef skills in the kitchen, equipped with stainless steel appliances, quartz countertops, and a functional movable island that doubles as extra prep space and eating bar. Retreat into your bedroom, which offers ample closet space. Embrace the East Village lifestyle with included amenities like an underground titled parking stall, storage locker, gym, yoga room, courtyard and a rooftop lounge complete with a pool table, workspaces, balcony, and a party room. Just steps outside your door, East Village buzzes with cafes, top restaurants, the Riverwalk, and beautiful St. Patrick’s Island, placing the best of urban living at your fingertips. Seize the chance to snag this exceptional urban dwelling—this gorgeous home is not just a place to live, but the beginning of a new, elevated lifestyle. Book your showing today! (id:40616)
8, 5425 Pensacola Crescent Se
Calgary, Alberta
This inviting 3-bedroom, 1.5-bath townhome located in Penbrooke Meadows offers a cozy living space accompanied by numerous nearby amenities. This home features granite counters and tile in both the kitchen and bathrooms, renovated laminated flooring throughout the house, a spacious backyard and windows in each room for natural light. It is situated conveniently close to schools of all grades and allows for easy commute with nearby bus stops. Additionally, it is surrounded by a variety of grocery stores and restaurants, with Elliston Park just a short walk away. (id:40616)
308, 528 20 Avenue Sw
Calgary, Alberta
Attention young professionals, first-time buyers, and savvy investors! Don’t hesitate – act fast to secure this property! This stunning apartment has been impeccably maintained and extensively renovated. Featuring Italian tile floors with a wood-like appearance and a fully renovated bathroom, this gem is filled with unique quality-of-life updates. Enjoy plenty of natural light in this south-facing apartment, and take advantage of the balcony to cultivate your green thumb or soak up the sun while taking in the stunning neighborhood views. The unit comes equipped with all the necessary appliances, including an in-suite combination washer and dryer. Additionally, there’s extra storage adjacent to the apartment on the same floor to store items like bikes, suitcases, and other belongings. The apartment is located in a quiet walk-up building in one of Calgary’s most sought-after neighborhoods, offering the perfect blend of tranquility and urban convenience. Just a two-minute walk from the Mission shopping district and a seven-minute stroll from the Elbow River, this location boasts easy access to bike paths, transit, shops, and fitness studios. You won’t find a better location! Why rent when you can own? Take advantage of this unique opportunity to invest in your own home and pocket the home equity. This property is perfect for anyone looking to live in a fantastic location or add a revenue property to their investment portfolio. Call today to arrange your viewing and take the first step toward making this exceptional apartment your new home! (id:40616)
101, 222 5 Avenue Ne
Calgary, Alberta
Prime location (5 block walk to downtown), excellent maintained and well updated two bedroom condo with large walkout patio, sunny south exposure, underground parking, insuite laundry. Maple kitchen with portable island, newer appliances, spacious living room, totally renovated bathroom, flooring, spacious bedrooms. Note this unit is below grade level however there is a very spacious walk out patio from the living room (id:40616)
301, 650 10 Street Sw
Calgary, Alberta
Superb location and truly downtown living, steps away from LRT station, welcome to this spacious apartment unit in Downtown West. It has 2 bedrooms, 2 full bathrooms, large living room, spacious kitchen and dining area, in suite laundry, and 1 underground parking stall. It closes to public transits, shopping, restaurants, and easy access to major roads. ** 301, 650 10 Street SW ** (id:40616)


