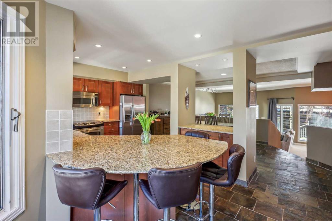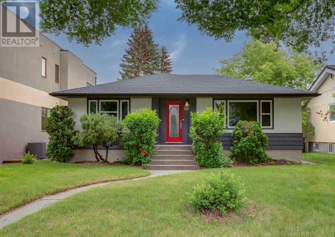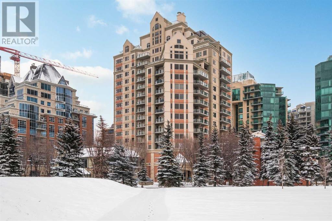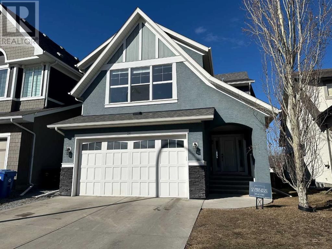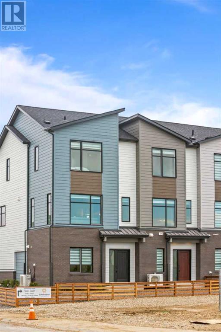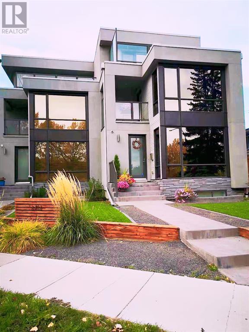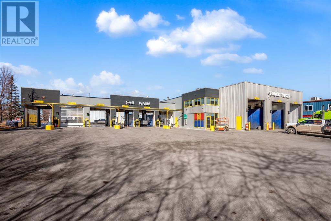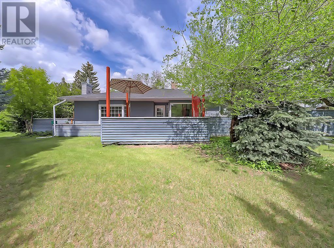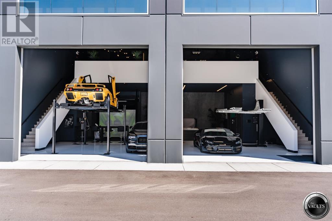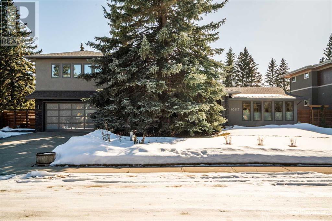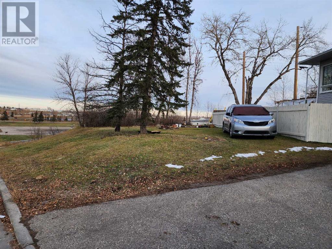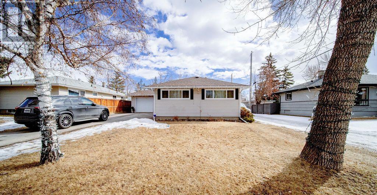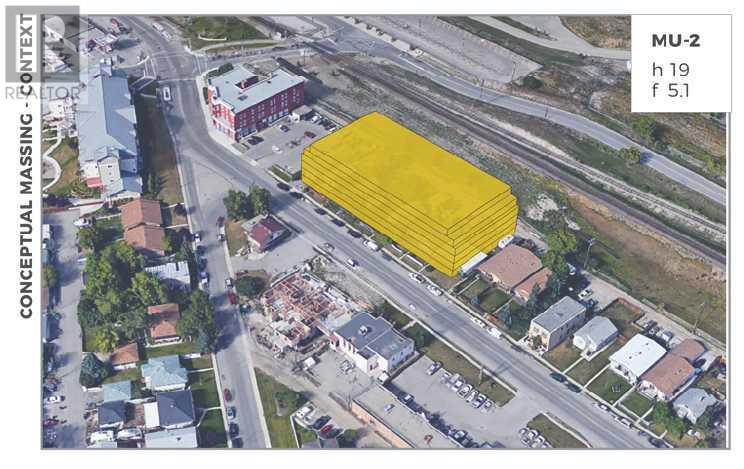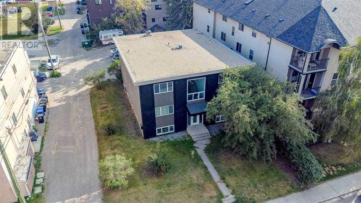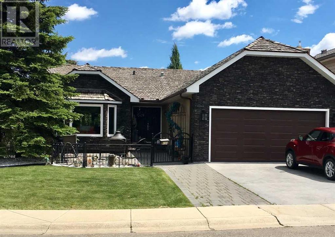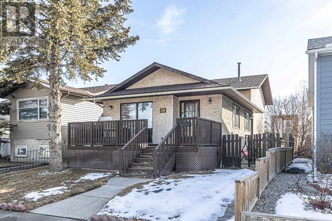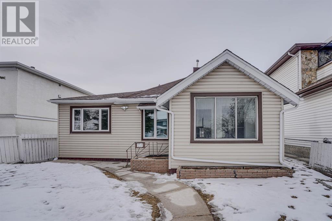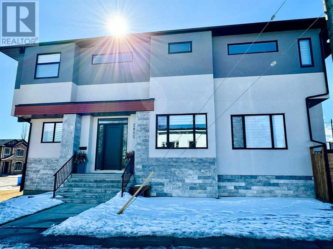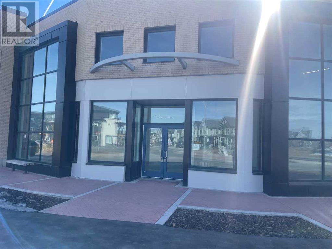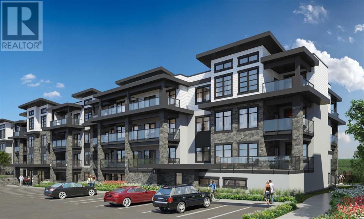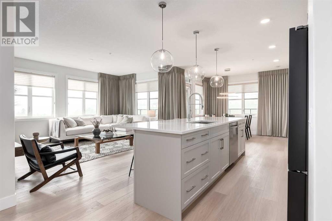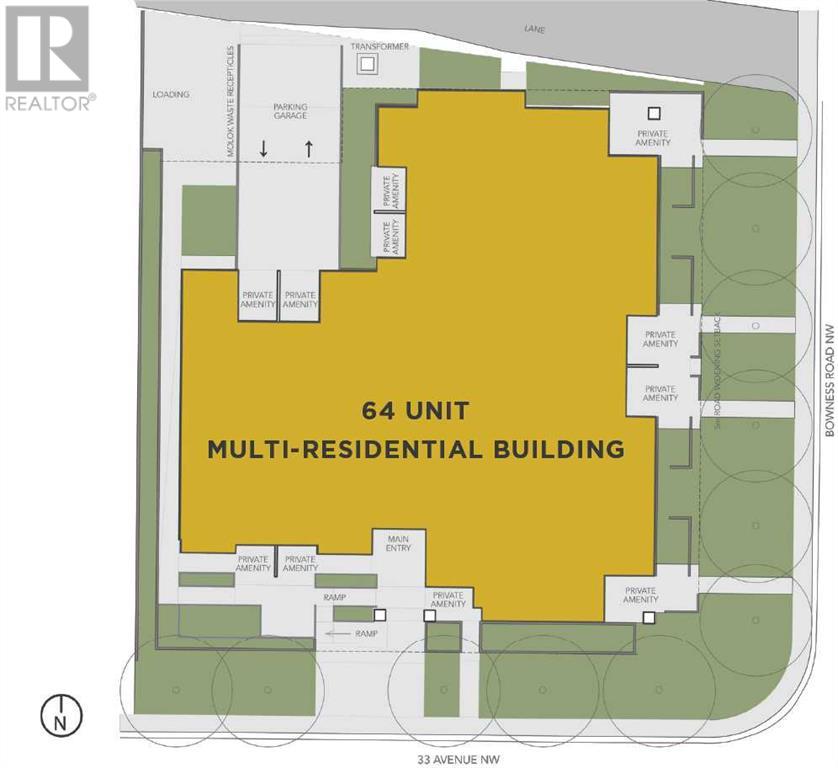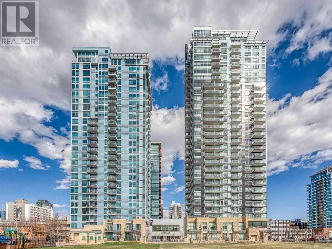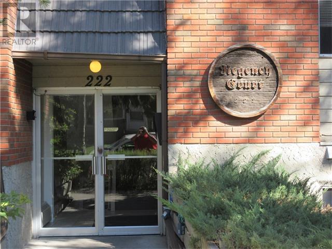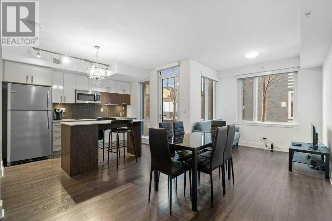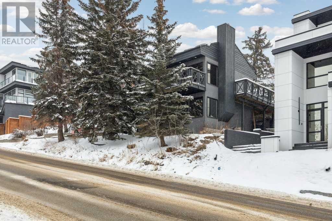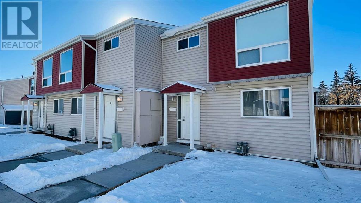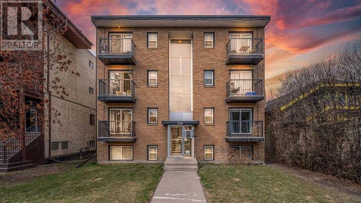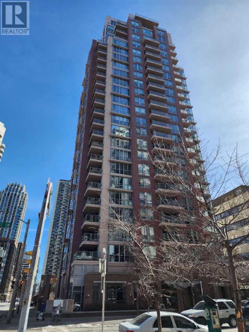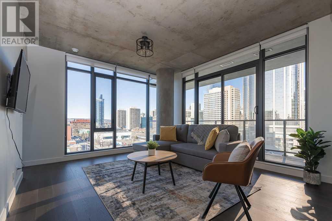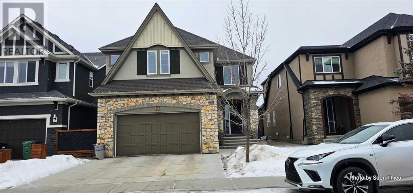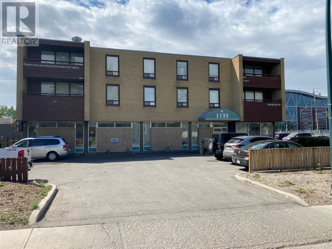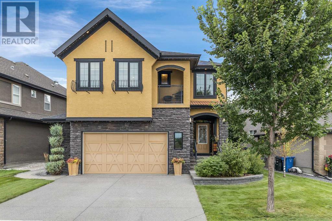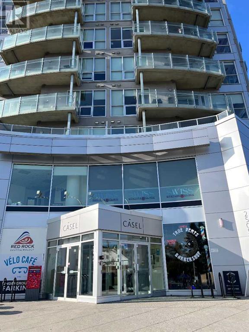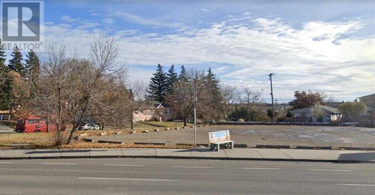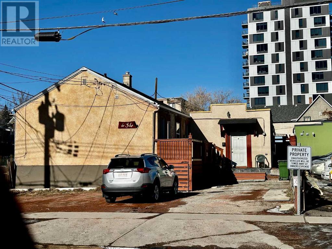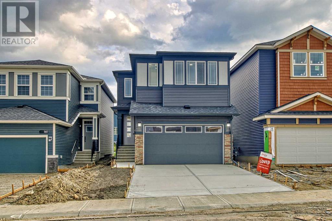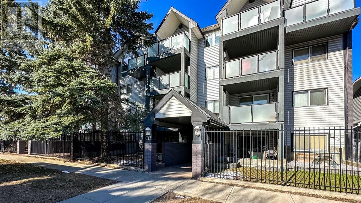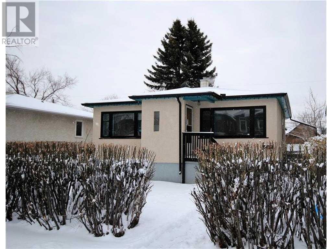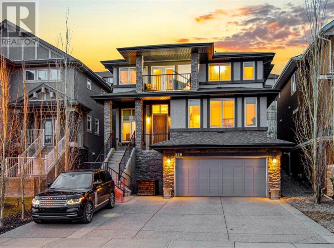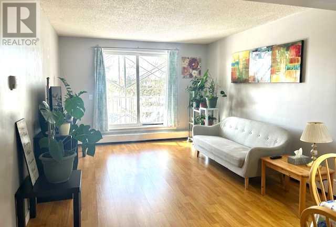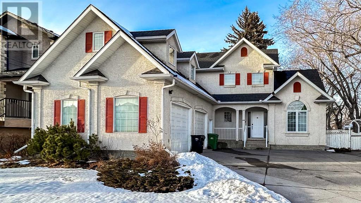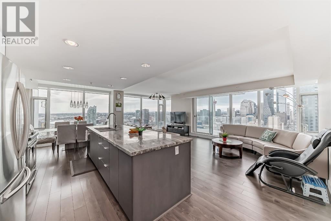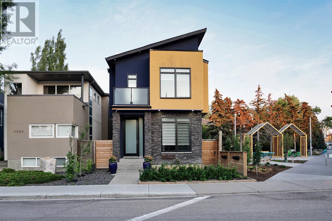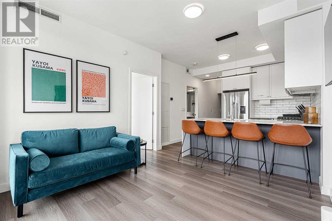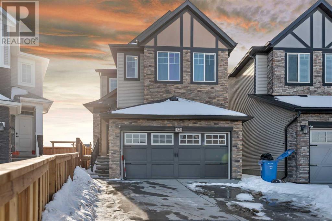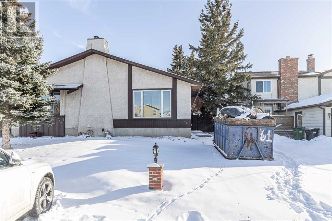LOADING
275, 4037 42 Street Nw
Calgary, Alberta
What a perfect location for your next home in the district of Varsity! Walk to major shopping, UofC, and the University District! Shaganappi Estates is an established, private and serene location with mature trees, great schools, and parks. Spacious 1,988 developed square footage offers 3 bedrooms, 2.5 bathrooms plus den and bonus room, lots of storage, attached single garage, and huge west back deck. Large main level entrance with closet, garage access, den and laundry. Lots of storage in hallway/under staircase and laundry room with newer washer/dryer and utility room. First level offers an open floor plan with beautiful living room featuring a gas fireplace, high ceilings and west windows overlooking a rockery and large deck. The dining room with butlers station is great for dinner parties. Gorgeous granite counters in the renovated kitchen with ample cupboards, stainless steel appliances and peninsula for counter dining. An updated 2 pce bathroom completes this level. Upper level offers a cozy loft with fireplace for quiet space or an office and access to the west facing covered deck for watching sunsets. Huge primary bedroom with large closets and great ensuite with soaker tub, vanity, sink and storage cupboard. Second bedroom with ceiling fan and large closet is serviced by a 4 pce bathroom with sky light. Enjoy one of the nicest NW communities centrally located to public transit, and quick access to downtown or the mountains! Visitor parking for your guests in the complex. (id:40616)
1416 20 Street Nw
Calgary, Alberta
Nestled on a serene, tree-lined street in Briar Hill, this home offers over 2500 square feet of developed space (with 1400+ on the main floor). Step inside to discover a refined layout, starting with a formal living room and a spacious great room showcasing a Euro-style kitchen complete with granite countertops, a 5-burner gas stove, stainless steel appliances, a pantry, and ample seating at the countertop. Wrap-around windows in the dining area flood the space with natural light; patio doors lead to a deck and a sprawling backyard featuring an oversized double garage. The primary bedroom delivers contemporary elegance with twin barn doors opening to the walk-in closet. The 6-piece ensuite provides dual sinks, a custom shower, and a luxurious soaker tub. Downstairs, the fully developed basement hosts a versatile family room, a bedroom, a bathroom, a den, a laundry room with a sink, and an additional rec room. Notable upgrades include updated triple-paned windows and shingles on the house and garage. Living in this well-established neighbourhood offers a plethora of conveniences, including proximity to premier medical centres, esteemed educational institutions such as SAIT and U of C, McMahon Stadium, the Jubilee Auditorium, public transit, parks, and an array of shopping and dining options. Welcome to a home where comfort, style, and convenience converge seamlessly. (id:40616)
702, 200 La Caille Place Sw
Calgary, Alberta
Imagine walking into Chateau LaCaille, where a touch of the past meets today’s luxury right in the lobby. As you ride up to the 7th floor, get ready for a view that captures one of the city’s famous landmarks, adding a bit of charm right from the start.Welcome to your new place at Unit 702, where every room feels open and cozy. On your left, there’s a dining room that’s perfect for lively dinner parties or quiet dinners after a long day. Wander further in and you’ll find a spacious living room filled with sunlight pouring in from the south-facing windows, making it bright and welcoming. Next to it, there’s a den that’s perfect for when you need to work from home or it can double as an extra bedroom for guests, complete with plenty of storage.The kitchen is decked out with granite countertops and lots of cabinets, not to mention a snug area for everyday meals. Step out onto the balcony facing south and you’ll find the perfect spot for your morning coffee or a relaxing evening drink, all while taking in the city views.A quick walk down the hallway and you’ll find the laundry room which comes in handy for extra storage. The bedroom is a calm retreat with another south-facing window, making it bright and airy. The bathroom next door is just as inviting, with a large tub perfect for unwinding at the end of the day.Living here puts you close to Calgary’s Peace Bridge and the Bow River, ideal if you love the mix of city excitement and peaceful nature. It’s all about balancing the thrill of adventure with moments of calm.Come see this blend of comfort, convenience, and charm for yourself. Book a showing today and find out what makes Chateau LaCaille so special. (id:40616)
28 Mahogany Manor Se
Calgary, Alberta
** Make your First Visit through the 3D Tour link** Welcome to your dream home within the exclusive Estate area of “Waters at Mahogany”. Your gateway to luxury living includes coveted private lake access to 10 different exclusive gates to enter the lake. Only residents of the Waters at Mahogany have access to these gates! Grab your swimsuit and head to the beach in the summer or your ice skates in the winter, it’s just a short walk! Upon entry of this home, you will be greeted by neutral colours and Brazilian mahogany wood floors which easily accommodates many design styles and possibilities. The front room/living room is an comfortable space to relax in or a welcome spot for visitors. Enter into the heart of the home by going into the kitchen that features a large island with in-counter sink, stainless steel appliances inluding a gas stove, granite countertops, lots of countertop & cupbaoard space and a walk through pantry that conveniently leads to the garage. The kitchen nook is able to fit a large table and has back door access to the patio and big backyard. In the family room, you can enjoy sitting by the tasteful fireplace and there is a large window to that allows natural light into this big, but cozy, room. Take the stairs up to discover three bedrooms, including the primary bedroom that has a walk-in closet and a 5 pce bathroom. Both kids rooms are oversized and have walk-in closets. You’ll love the convenience of having an upstairs laundry and there is a large bonus room that has tons of space for furniture and is saturated with natural light with its sunny south windows. The downstairs was recently developed and is well layed out with an additional bedroom, den, 3 pce bathroom and a large recreational area. Other upgrades include AC, dual zone H/E furnace, H/E hot water tank and an Epoxy floor finish in the double car garage. If comfort and convenience are a priority to you, this homes allows you to live in style while being close to schools, major road ways, the hospital, Mahogany Lake and lots of lots of local restaurants and shopping areas. (id:40616)
24, 903 Mahogany Boulevard Se
Calgary, Alberta
Introducing “The Venice” by Mountain Pacific Homes. This spacious open concept home caters to all lifestyle needs. The L-shaped kitchen, invites culinary adventures and includes appliances. Abundant natural light fills the home through large windows. Step onto the balcony with built-in gas line for outdoor grilling. The central dining area suits family dinners, entertaining, or game nights. Upstairs features 2 master bedrooms, with 4 and 5 piece ensuites and walk-in closets. Also find stacked laundry on the upper floor adding convenience and ease to laundry day. Embrace comfort and functionality in this exquisite residence. *Photos are representative* (id:40616)
2710 Parkdale Boulevard Nw
Calgary, Alberta
A Coveted, rare find River Side Property in the Great Community of West Hillhurst !! This open-concept contemporary family home offers 2,788 SQFT of comfortable and pleasant living space. Enjoy the Unobstructed Exquisite Beauty of the Bow River and Park in comfort, through 3 levels of triple-glazed Floor to Ceiling Window Walls. A Step Away from Nature, but yet central to all conveniences. This 11 KM long Exquisites Scenic River Park Pathway is directly across the street. A Morning Walk, Bike, or Sunset Stroll along this amazing River Park Pathway is of added benefit to a Vibrant and Wholesome Healthy lifestyle. This south-facing executive home comes with 4 bright bedrooms and 4 baths. The Luxurious Master Quarters occupy the entire 3rd floor with a five-piece Dream Ensuite. Equipped with white Marble dual vanities, Soaker-Tub, Steam Shower, custom-designed Walk-in Closet and Heated Floor. The Sliding Door takes you to the Private and glassed enclosed rooftop patio, perfect for Sunbathing or Relaxing with a glass of wine at the end of the day while watching the Sunset and Sensational Views of the River Park. This lovely family home is enhanced with an Expansive Kitchen streamlined with quartz countertops, Centre Island, formal dining, and a family room area. The 2nd floor Features a Relaxing, Quiet Retreat with Floor-to-Ceiling Windows and a Veranda to appreciate the Expansive River Park Views. The Fully finished High- Ceiling Basement offers a fourth bedroom, a full bath, and a Large recreation or/Media room. Other features include 2 HE Furnaces, 75 Gallon gas hot water tank, Linear Fireplace, Nu-Air Ventilation System, ADT Security System, Surveillance Cameras, Central Vacuum system, Bosch Stainless Steel Appliances. The low and easy maintenan ce front/backyards with artificial turf, polished concrete patio, and a detached Double Garage. For your showing pleasure, suggest parking on 26 Street and Exit via 25 Street to all directions and major traffic connectors. (id:40616)
5412 56 Avenue Se
Calgary, Alberta
Ever wanted to own a carwash…? Because there hasn’t been a better offering on the market place in years! An excellent opportunity for an investor to get into a turnkey operation. Sitting on a 1 acre corner lot in SE Calgary, this property boasts a superb location and excellent financials. The owner of 15 years has created a strong name for this wash, as reflected in year over year growth. An excellent opportunity to have a strong passive income source, having employees already on-site and the ability to open the carwash remotely. On top of that, contracts with many trucking companies have already been established bringing in consistent business to this wash.The 8,000+ square foot property has been meticulously maintained. The 6 car wash bays and 6 truck wash bays are all thoughtfully renovated with countless upgrades. Notably, an extension to the truck wash to accommodate tractor and 53” trailers, in-floor heated sidewalks installed resulting in greater safety protocol and no doors freezing up during the colder months, and an exterior face-lift to give the wash a modern look.All sales transactions are immediately digitized making this business as clean as the cars getting washed in it. Only high grade soaps and high-end wash product are used, and it has a clean phase 1 environmental report. This wonderful property has all you can think about and more. All savvy investors, call your agents NOW! (id:40616)
1134 Premier Way Sw
Calgary, Alberta
Nestled in prestigious Upper Mt. Royal, Calgary’s premier community, this mid-century bungalow offers a blend of classic charm and potential for modern luxury. The residence features a large, spacious kitchen and an elegant living room with sunny SW exposure, alongside two generously sized bedrooms upstairs. The basement unveils an additional two bedrooms and a massive den, ideal for cozy movie nights. Recently this home has had some tasteful updates, including new paint, central AC, and a refreshed allure. This property presents an outstanding opportunity for a grand renovation or to build your future dream estate in one of the most sought-after locations in Calgary. Boasting just over 13,000 sq ft of gently sloping, fully treed land, it ensures privacy and sweeping SW views, making it a gem in a neighbuorhood of stunning multi-million dollar homes. (id:40616)
46, 1750 120 Avenue Ne
Calgary, Alberta
Welcome to the epitome of luxury storage and entertainment: the finest vault ever conceived. Double the size of its counterparts, this masterpiece offers storage for up to 8 cars and or RV space. But it’s not just the size that sets it apart; the meticulous attention to detail and opulent finishes genuinely distinguish it. As you step inside, the lower level greets you with sleek epoxy floors, complemented by two car lifts for effortless maneuvering. Indulge in relaxation within the 8-person hot tub, with a lavish 3-piece bathroom for utmost convenience. A top-of-the-line GC Hawk golf simulator awaits for the sports enthusiast, promising endless entertainment and refinement. Venture upstairs via one of two elegant staircases to discover an entertainment haven like no other. Here, a fully equipped kitchen boasting Bosch appliances and a sprawling center island beckons culinary creativity and social gatherings. Whether it’s fight night or a weekend retreat, unwind in the comfort of a living room adorned with a state-of-the-art big-screen TV.Should the mood strike, engage in a spirited game of poker, complemented by a dedicated space and a convenient two-piece bathroom. Throughout the entirety of this extraordinary space, cutting-edge technology seamlessly integrates audio, visual, and security systems, ensuring both convenience and peace of mind. If that wasn’t enough, there is also a car wash and owners only exclusive clubhouse for events. For those yearning to experience the pinnacle of luxury living, a private tour awaits. Contact us today to embark on an unparalleled journey of refinement and indulgence. (id:40616)
10931 Willowfern Drive Se
Calgary, Alberta
Welcome to this extensively renovated 5-level split offering over 7,000+ sq ft of luxurious living space, backing south onto the picturesque Willow Park Golf Course. Upon entering, you’ll be greeted with multiple large windows framing views of the eleventh hole of the golf course, flooding the home with natural light. From the expansive front foyer to the enormous living and dining rooms, every corner exudes sophistication and warmth. Polished porcelain tile flows throughout the foyer, hall, kitchen, and family room, while gleaming oak floors and a gas fireplace enhance the living and dining areas. The gourmet kitchen features back-painted glass backsplash, granite countertops, gas countertop range, double wall ovens, warming drawer, instant hot water, plus more. A separate Butler pantry boasts an abundance of storage, second dishwasher, and fridge/freezer which flows into the laundry room with built-ins that could be easily turned into a family-friendly mudroom. The large great room is flooded with natural light, while the main floor flex room offers versatility with a 3-piece bathroom and closet, serving as a bedroom, nanny suite, or exercise area. Upstairs, you’ll find 2 generous bedrooms with one boasting a 3-piece ensuite, and the other being steps from the 4-piece bathroom with a jetted tub. The primary suite offers ultimate luxury with double doors leading to your private covered deck, where you can enjoy the views and relax in your Spaberry hot tub. The spa-inspired ensuite features a soaker tub, large walk-in steam shower, double vanities, and cozy in-floor heat. A large walk-through closet, with laundry, connects to the bonus room, which can also be a second primary suite or nursery. The lower west level of the home offers a media room, bedroom, playroom, and a 3-piece bathroom, while the east side features a large 493 sqft rec room with access to the outside, perfect for a studio, office, gym, or music room. The heated triple garage, with over 800 sqft, h as one bay currently being used as a workshop with 10 ft. ceilings, water, heating and Tv. Spacious enough for all your toys and hobbies. The backyard of this stunning home offers a serene retreat, surrounded by mature trees and a fenced yard for privacy. With covered patios and multiple seating areas, it’s the perfect spot for outdoor entertaining or simply relaxing in nature’s embrace. Enjoy the tranquil ambiance and picturesque views of the Willow Park Golf Course right from your own backyard. Bespoke details of this home include hydronic, boiler, and forced air heating, newer air conditioning, 1 heat pump + 2 high-efficiency furnaces, 18 skylights, irrigation system, and much more (features list in supplements). Don’t miss out on the opportunity to live in this one-of-a-kind home on a prestigious street in Willow Park. (id:40616)
2005 62 Avenue Se
Calgary, Alberta
Attention Builders, developers, and investors! Don’t miss out on this opportunity of buying the cheapest lot in Calgary zoned R2. This vacant lot is a corner lot .The ideas and possibilities are endless. It is very close to the future green line train stop at Lynnwood/Millican. It is a prime, up and coming location very close to downtown, steps to the Pop Davies Athletic Park and the Foothills and Ogden Industrial area. You are an easy drive away from major routes to any destination in the city. Drive by anytime. (id:40616)
2608 38 Street Sw
Calgary, Alberta
Rc-2 zoned Exceptional Bungalow in the prime neighborhood of Glendale. Rare R-C2 opportunity for future development. Location, location, location!! Close to all amenities! 5 min walk to c-train, Walmart, Safeway, schools, parks and 17 ave with all the restaurants and shops. 10 min drive to Downtown, Mount Royal University, Golf Courses or Westhills with Superstore, theatre, retail shopping, restaurants and much more. Quick and easy access to ring road and highway 1 to the mountains. Well maintained and freshly painted throughout the house. The kitchen has been upgraded with Cherry wood cabinets, Stainless Steel refrigerator, stove, dishwasher and heated tile flooring in the kitchen. Single car oversized attached garage and additional 3 cars can be parked in the driveway. The back yard is equipped with a covered deck and BBQ gas hookup. Front loaded Kenmore brand washer & dryer. Rec room in the basement comes with Pool table and dart board. House is equipped with 2 separate furnaces for the basement and main floor for additional comfort. Main living room has gas fireplace which make this house a perfect home for a family. This properly ALSO has an asphalt driveway at front of home for more parking . A great character home . Shows 10 out of 10 (id:40616)
7014 Ogden Road Se
Calgary, Alberta
The subject property represents an assembled parcel of land totaling .517acres designated MU-2 F7.0 H240 mixed use – Active Frontage. It is located within a Transit Oriented Development area, adjacent to the future Greenline LRT Station . And is designated Community Activity Centre within Calgary’s Municipal Development Plan. This project is envisioned as a twelve -storey mixed use building with commercial on the first floor and residential above. The location is ideal for larger higher density due to its proximity to the future Ogden Greenline LRT Station location on the future envisioned commercial Main Street for Ogden. The commercial uses at grade are intended to activate the street, improve vibrancy and increase the population in order to increase support for businesses and transit. The proposed development will enable Transit Oriented Development , in alignment with City Policy increasing housing , employment and services within proximity of the LRT. (id:40616)
1611 36 Avenue Sw
Calgary, Alberta
Corner lot , Investment opportunity 6 plex , located in Altadore , prime location to hold or to build, 9300 sq.ft. of land on a corner lot, Land Use M-C1 5×2 bedrooms 1×1 bedroom , up grades include newer windows, exterior, 1 suites been upgraded with new kitchens , 1 suite is for showings, all suites are large , includes all appliances , newer roof. long term tenants , please do not approach tenants. Monthly gross income $9,700.00 Extra income from laundry at $3600 per year Total revenue $116.400.00per year Investment opportunity 6 plex , located in Altadore , prime location to hold or to build, 9300 sq.ft. of land on a corner lot, 5×2 bedrooms 1×1 bedroom . (id:40616)
9204 Oakmount Drive Sw
Calgary, Alberta
location location ! The well equipped and lovingly renovated bungalow is situated over looking bike and walking pathways, an off leash dog area and has easy access to the new stoney trail. Some of the many improvements are windows, exterior stucco and stone work, newer kitchen, bathrooms, updated mechanical, custom fencing, flooring, paint and much much more. (id:40616)
50 Tararidge Drive Ne
Calgary, Alberta
This 4-level split home featuring over 1659.23 sq ft of living space . The living room is equipped with a corner fireplace with wood trimmings and a mantle.. Next level below contains a primary bedrooms with a walk-in closet and a 4pc bathroom. The Upper level have 2 spacious bedrooms and a 4pc bathroom. The lower level is developed to contain a large recreation area, a den and laundry/utility area. The backyard is a fun place for the whole family. A nice treehouse in the backyard is a perfect place for the kids to hang out. Whether you’re looking for a comfortable family home with added financial benefits or seeking an investment property, this home meets all your needs. Enjoy the added convenience of a DOUBLE DETACHED GARAGE, providing extra parking and storage space .Close proximity to schools ,parks, shopping and much more. (id:40616)
1503 Child Avenue Ne
Calgary, Alberta
FULLY RENOVATED 3 BEDROOM Bridgeland home in prime location at the top of Tom Campbells Hill. WITH NEW WINDOWS / NEW KITCHEN / QUARTZ COUNTERTOPS/ LIGHTING / PLUMBING / PAINT / FLOORING. Front porch accesses the living/dining area. Three bedrooms and expanded kitchen with BRAND NEW CABINETS. Partially finished basement with updated 100 amp service and high efficiency furnace. West facing yard with single garage and greenhouse. AMAZING VIEWS !! (id:40616)
2805 14 Avenue Sw
Calgary, Alberta
A RARE TREASURE IN SHAGANAPPI! Constructed on a 27 ft wide corner lot, this extraordinary, detached residence boasts over 2850 total sq ft space of living, an ideal layout, build by Next New Home LTD and premium designed by Blumer Homes. Shaganappi offers the epitome of inner-city living, with all the conveniences of urban life at your fingertips. This brand-new dwelling is just moments away from Shaganappi Golf Course, Edworthy Park, the picturesque Douglas Fir Trail, and the extensive Bow River Pathway System, reachable with a quick 10-minute bike ride. You’re conveniently located within walking distance of the LRT and multiple schools for every age group! Additionally, the diverse local shops and cozy cafes in Shaganappi and surrounding areas provide a delightful range of weekend activities and daily coffee meetups. This upgraded home showcases both elegance and functionality, featuring luxurious finishes throughout. This LUXURIOUSLY HOME is truly unique with a fantastic contemporary 2-storey, with a mix of 10 and 11 ft HIGH Ceilings on the main and second levels, along with expansive windows, make for bountiful natural light. Because the lot is 27 ft wide, rather than the common 25 ft, this home is two feet wider than most competitors. That makes a real difference, one you will feel the moment you walk in.MAIN FLOOR design features include a large proper foyer entry. Beautiful custom staircase. Modern customized kitchen with lots of cabinetry, quality quartz countertop, convention stove and double cooking build-in oven and microwave. Engineer flooring, modern lights feature. In the main floor there is a bright office (or extra bedroom). Excellent kitchen. Large and very bright elegant dining room and great room with a fireplace that encourage relaxation. And a surprisingly large MUD ROOM with a closet and bench opposite. There are brand new modern blinds already installed. Great nice deck 12.2 X 18.3 ft. where you can enjoy fresh air and barbecue. SECOND FLOOR features include: A truly exceptional and EXTRA BIG MUSTER SUITE with a beautiful GIANT walk-in closet and an ENSUITE you simply must see. Ensuite is with heated floor , over sized shower and bench, and free standing soaking tub, 2 good size windows that give natural light to the bathroom. Blinds are installed . Exceptional laundry room. Extra big linen closet. Kids bedrooms have 11 ft ceilings with view to a downtown. The fully developed basement has good size windows with: A fourth bedroom with a full ensuite and large closet. A large rec room with wet bar, big walking closets and a half bath. So, a total of five bathrooms! LARGE GARAGE 20 ft wild X 22 ft long can fit a Truck. This is double garage, and you have space in driveway to park too. The garage is heated, insulated, hard boarded, drywalled, and it’s easy to install charger for electric cars.This home feels much larger than it actually is. There is a post and a wire securing the Enmax power in front of the house that can be removed. (id:40616)
123 Vietnamese Restaurant
Calgary, Alberta
Exciting Business Opportunity: Prime Vietnamese Restaurant in a Fantastic Northwest Location! Situated in a bustling strip mall, this turn-key Vietnamese restaurant represents a unique chance to own a well-loved establishment in the heart of the northwest community. With a solid foundation of loyal and repeat customers enjoying both dine-in and take-out, this place has become a local favorite. An excellent investment for any entrepreneur. As this is an ongoing business, a Non-Disclosable Agreement (NDA) is required for further details .. Please do not approach staff directly, all showing by appointment only. (id:40616)
37 Savanna Boulevard Ne
Calgary, Alberta
commercial bay in busy Savana Market in NE Community of Calgary . You can start your own retail business. This Savana market business center is in the center of Savana and saddle place community and access to 88 Ave and Metis trail. Many more business are already in this market. (id:40616)
2307, 2117 81 Street Sw
Calgary, Alberta
The Whitney is an impeccably designed boutique condo building, situated in the esteemed Aspen Park/Springbank Hill area. Your new home graces one of the finest locations, nestled beside a protected environmental reserve (ravine) that winds through the community, offering extensive recreational walking paths. The Whitney boasts stunning mountain, prairie, and community vistas, with Aspen Landing just a 5-minute stroll away and Downtown a quick 10-minute drive.Your new 2 bed/2 bath Gramercy unit offers 946 sq.ft. of architectural measurement (884 sq.ft. RMS measurement) of living space, inclusive of en-suite laundry, open concept living, a large patio, air-conditioning (optional), titled underground parking, luxury vinyl plank flooring (optional), quartz counters, custom cabinetry, designer tile, and stainless appliances.Developed by Cove Properties, one of Calgary’s premier multifamily developers renowned for their commitment to quality construction, The Whitney has reached an impressive 85% sold-out status, with only 6 units remaining ranging from 600 sq.ft. one-bedroom units to 1200 sq.ft. 2-bed + Den configurations. RMS measurements are based on the builder’s architectural drawings, with the legal plan and taxes to be determined. An annual HOA fee is anticipated but has yet to be finalized.Construction for the building is slated to commence in May 2024, with a tentative completion date set for the fall of 2025. Please note that all photos showcased are from Cove Properties Show Suites (85th & Park or Apollo), serving as representations of the exterior and interior finishing standards to be expected at The Whitney. There are 4 interior design packages available for selection, with customization options including the addition of fireplaces and air-conditioning. Our sales center is currently closed and accepting meetings by appointment only. (id:40616)
2113, 2117 81 Street Sw
Calgary, Alberta
The Whitney is an impeccably designed boutique condo building, situated in the esteemed Aspen Park/Springbank Hill area. Your new home graces one of the finest locations, nestled beside a protected environmental reserve (ravine) that winds through the community, offering extensive recreational walking paths. The Whitney boasts stunning mountain, prairie, and community vistas, with Aspen Landing just a 5-minute stroll away and Downtown a quick 10-minute drive.Your new 2 bed/2 bath Broadway unit offers 1161 sq.ft. of architectural measurement (1100 sq.ft. RMS measurement) of living space, inclusive of en-suite laundry, open concept living, a large patio, air-conditioning (optional), titled underground parking, luxury vinyl plank flooring (optional), quartz counters, custom cabinetry, designer tile, and stainless appliances.Developed by Cove Properties, one of Calgary’s premier multifamily developers renowned for their commitment to quality construction, The Whitney has reached an impressive 85% sold-out status, with only 6 units remaining ranging from 600 sq.ft. one-bedroom units to 1200 sq.ft. 2-bed + Den configurations. RMS measurements are based on the builder’s architectural drawings, with the legal plan and taxes to be determined. An annual HOA fee is anticipated but has yet to be finalized.Construction for the building is slated to commence in May 2024, with a tentative completion date set for the fall of 2025. Please note that all photos showcased are from Cove Properties Show Suites (85th & Park or Apollo), serving as representations of the exterior and interior finishing standards to be expected at The Whitney. There are 4 interior design packages available for selection, with customization options including the addition of fireplaces and air-conditioning. Our sales center is currently closed and accepting meetings by appointment only. (id:40616)
6108 33 Avenue Nw
Calgary, Alberta
Multifamily building site located within the neighborhood of Bowness and falls into the Bowness Area Redevelopment boundary plan. Bowness road has been identified as a Main Street by the City of Calgary , meaning it is an active corridor that attracts Calgary to socialize work , live shop dine and celebrate. The location is a main transportation route for those who walk , cycle drive or use transit. Project in this location will enhance Bowness, will add growth of this eclectic and developing Bowness Road ( Main Street) and contributing to the Bowness Area Development Plan. The site has been identified as low-medium Multi Dwelling Land. This site location would be ideal for 64 suite , six storey building. The project is well located for affordable housing and the rapidly demanding rental market. (id:40616)
1601, 215 13 Avenue
Calgary, Alberta
Click brochure link for more details** Stunning downtown views from this updated bright corner unit located in the desirable Union Square building. Be just steps to all the Calgary Flames games & Calgary Stampede action! This open concept 2 bed, 2 bath concrete condo is filled with light by an abundance of pot lights & floor to ceiling windows. This unit is perfect for entertaining, with the living and dining room open to a gourmet kitchen with stainless steel appliances, granite counter tops, under cabinet lighting, and a pull out pantry. Many recent upgrades include new washer & dryer, a brand new microwave hood fan, new kitchen backsplash, fresh paint and all new modern white oak wide plank LVP throughout. The primary bedroom offers a walk in closet & spa like en-suite bathroom. Both bathrooms have been fully updated with Carrara marble inspired tile, new showers, new sinks and new faucets. In-suite laundry, one underground parking stall & one storage unit are included (both are located in a great corner location). Second bedroom has a custom murphy bed adding flexibility to the space.The building’s unparalleled location is just minutes from everything you could need: a short walk to downtown, the river pathway systems, 17th avenue, a 24h gym, hot yoga & spin, Starbucks, First Street Market bistro and some of the best cocktail bars & restaurants in the city. Unit is move in ready and can be comfortable for many years to come! (id:40616)
101, 222 5 Avenue Ne
Calgary, Alberta
Prime location (5 block walk to downtown), excellent maintained and well updated two bedroom condo with large walkout patio, sunny south exposure, underground parking, insuite laundry. Maple kitchen with portable island, newer appliances, spacious living room, totally renovated bathroom, flooring, spacious bedrooms. Note this unit is below grade level however there is a very spacious walk out patio from the living room (id:40616)
120, 619 Confluence Way Se
Calgary, Alberta
Discover the epitome of urban elegance at First Condo, a gorgeous condo that redefines city living in Calgary’s dynamic East Village. This beautiful residence stands proudly with a character-rich brick exterior, inviting you into a world where functionality, contemporary design and comfort converge. Imagine your new lifestyle, walking straight out the door of your private main floor entrance—ideal for pet lovers and on-the-go residents—to the rare luxury of an expansive gated outdoor space, your own private sanctuary amidst the urban energy. Hone your inner chef skills in the kitchen, equipped with stainless steel appliances, quartz countertops, and a functional movable island that doubles as extra prep space and eating bar. Retreat into your bedroom, which offers ample closet space. Embrace the East Village lifestyle with included amenities like an underground titled parking stall, storage locker, gym, yoga room, courtyard and a rooftop lounge complete with a pool table, workspaces, balcony, and a party room. Just steps outside your door, East Village buzzes with cafes, top restaurants, the Riverwalk, and beautiful St. Patrick’s Island, placing the best of urban living at your fingertips. Seize the chance to snag this exceptional urban dwelling—this gorgeous home is not just a place to live, but the beginning of a new, elevated lifestyle. Book your showing today! (id:40616)
618 10 Street Ne
Calgary, Alberta
SWEEPING DOWNTOWN VIEWS from this amazing Bridgeland home! panoramic views from 2 of the three floors of downtown Calgary. A must see house for those wanting an inner city home to entertain. Rare opportunity in Bridgeland with lots of Parking options on the large driveway, enough for 7 vehicles. This split storey home has been extensively renovated & tastefully decorated! Unique layout with the living area on the upper floor to capture the AMAZING CITY VIEWS! The living room has a wall of windows & sliding door to the 14’8″ x 5’10” balcony, a beautiful fireplace. Dramatic finishes in the amazing kitchen. High-end appliances including a Viking gas stove. Coffered ceiling, custom finished cabinets & tile floor. Upgraded wooden sliding door to the back deck & granite topped eating bar. Heated Tile floors in four separate areas in the home and Spacious dining room. Three bedrooms including Master with ensuite & walk-in closet. Beautifully redone full size tile steam shower with shower heads galore and a copper stand alone tub. Recent new triple pained bronze one way tint Lux windows, recent new Shingles on the home with ice and water shield. and a new hot water tank.This fantastic home is tastefully decorated in neutral shades. Basement has a cozy family room & large storage area. Massive back deck is a true extension of the inside of the home and includes a built in Hot tub with a very private setting. Oversized HEATED garage (28.96×24.8ft)is fully finished inside and is currently a full sized gym. A perfect place to entertain in style while being close to downtown! Great for the executive or even a great opportunity for an executive short term rental opportunity. (id:40616)
8, 5425 Pensacola Crescent Se
Calgary, Alberta
This inviting 3-bedroom, 1.5-bath townhome located in Penbrooke Meadows offers a cozy living space accompanied by numerous nearby amenities. This home features granite counters and tile in both the kitchen and bathrooms, renovated laminated flooring throughout the house, a spacious backyard and windows in each room for natural light. It is situated conveniently close to schools of all grades and allows for easy commute with nearby bus stops. Additionally, it is surrounded by a variety of grocery stores and restaurants, with Elliston Park just a short walk away. (id:40616)
308, 528 20 Avenue Sw
Calgary, Alberta
Attention young professionals, first-time buyers, and savvy investors! Don’t hesitate – act fast to secure this property! This stunning apartment has been impeccably maintained and extensively renovated. Featuring Italian tile floors with a wood-like appearance and a fully renovated bathroom, this gem is filled with unique quality-of-life updates. Enjoy plenty of natural light in this south-facing apartment, and take advantage of the balcony to cultivate your green thumb or soak up the sun while taking in the stunning neighborhood views. The unit comes equipped with all the necessary appliances, including an in-suite combination washer and dryer. Additionally, there’s extra storage adjacent to the apartment on the same floor to store items like bikes, suitcases, and other belongings. The apartment is located in a quiet walk-up building in one of Calgary’s most sought-after neighborhoods, offering the perfect blend of tranquility and urban convenience. Just a two-minute walk from the Mission shopping district and a seven-minute stroll from the Elbow River, this location boasts easy access to bike paths, transit, shops, and fitness studios. You won’t find a better location! Why rent when you can own? Take advantage of this unique opportunity to invest in your own home and pocket the home equity. This property is perfect for anyone looking to live in a fantastic location or add a revenue property to their investment portfolio. Call today to arrange your viewing and take the first step toward making this exceptional apartment your new home! (id:40616)
301, 650 10 Street Sw
Calgary, Alberta
Superb location and truly downtown living, steps away from LRT station, welcome to this spacious apartment unit in Downtown West. It has 2 bedrooms, 2 full bathrooms, large living room, spacious kitchen and dining area, in suite laundry, and 1 underground parking stall. It closes to public transits, shopping, restaurants, and easy access to major roads. ** 301, 650 10 Street SW ** (id:40616)
703, 1010 6 Street Sw
Calgary, Alberta
INVESTOR ALERT! Welcome to the luxurious 6th and Tenth building that is Short Term Rental Friendly! This beautiful condo is in the heart of Calgary’s downtown core with breathtaking views of the city skyline and is currently a successful running AIRBNB! This stunning 1-bedroom, 1-den, 1-bathroom condo offers a contemporary haven for those seeking the perfect blend of style, comfort, and convenience. As you step inside, you’re greeted by a spacious and meticulously designed interior boasting stylish décor, brand new engineered hardwood floors, and plush furnishings. The open-concept CORNER UNIT features a sleek kitchen, complete with high-end appliances, quartz countertops, and a kitchen island. The spacious living room makes it a perfect place for entertaining guests or simply relaxing after a day in the city. Step out onto the expansive 125-square-foot balcony, offering breathtaking views of the vibrant city skyline. Whether you’re enjoying your morning coffee or watching the sunset, this outdoor space is sure to become your favorite spot to unwind. A cozy bedroom and 4 piece bathroom with upgraded fixtures completes this beautiful unit! But the luxury doesn’t end there.This building also offers an array of amenities to enhance your lifestyle. Stay active and energized with access to the 24-hour gym, take a refreshing dip in the outdoor pool surrounded by comfortable lounge chairs, or host a barbecue with friends and family at the community BBQ area. And when you’re in the mood for some indoor fun, the massive entertainment room provides the perfect setting for gatherings and special occasions. Don’t miss out on the opportunity to experience urban living at its finest! With its prime location, this property has rental and Airbnb potential making it a great investment opportunity for anyone looking to expand their portfolio and get in on Calgary’s thriving tourism industry. You do not want to miss the chance to jump on this property; furniture and furnishings are in cluded in the sale, BUY NOW before Stampede bookings! (id:40616)
13 Marquis View Se
Calgary, Alberta
Welcome to a Stunning Home for Sale in Calgary, Alberta. The address is 13 Marquis View SE, Calgary Alberta. The asking price: is $969,000, or the best offer. Marvel at the spectacular custom-built, excellent location in the Mahogany community, just a few steps away from the wetland pond. This residence boasts over 3730 square feet of developed space, featuring a luxury property, an open plan, a big kitchen, and plenty of room on the main level. Ideal for a large family, the home offers 3 bedrooms on the upper level and an additional bedroom on the lower level—a total of 3.5 baths room. The kitchen features a countertop gas range, stainless steel appliances, a large island with a double sink, and slide-outs in the cabinets. The fully finished basement, professionally developed in 2016, adds to the allure. Kinetico Water System included. Key Features: Year Built: 2016, Main Floor Area: 2,703.6 square feet, Total Developed Area: 3,732.90 SQ.FT. Upper Level: 3 large bedrooms, 2 full baths, Main Floor: Open floor plan, huge kitchen & open dining area, and a half bathroom, Kitchen open a sliding door walkout to a big backyard, very good for pets running around with all fenced. Double Attached Garage, Fireplace. Basement: Fully developed with 1 bedroom, 1 full bath, a huge entertainment room, and a nice open bar. This home is close to all amenities, situated in a good neighbourhood, and everything you need is nearby. Perfect for a big family looking for comfort, space, and a beautiful setting. Don’t miss out on this remarkable home! Arrange the appointment today before it is too late. Some furniture is also available for sale if interested. (id:40616)
2, 1133 17 Avenue Nw
Calgary, Alberta
3 storey walk-up building with 10 separate titles comprised of 2 commercial units (main floor 3,452 sq. ft. occupied by Doctor lower level 2,000 sq. ft occupied by a Church) and 8 (2 bedroom) residential units, many have been upgraded (796 sq. ft. each). Site area is 11,948 square feet. There is 21 surface parking stalls on site. Excellent location across from SAIT and minutes to downtown. Perfect revenue property with multi-tenants. Phase I environmental completed in 2014. 2023 gross revenue $260,000.00 1129-17th. Ave N.W. – (Units 101, 102, 103, 104, 201, 202, 203, 204) 1133-17th. Ave N.W. (Unit 1 lower level, Unit 2 Main floor) ** Potential to make building units into condos** (id:40616)
652 Quarry Way Se
Calgary, Alberta
Just Listed!! Custom designed, beautifully built home with meticulous attention to Upgrades and impeccable Craftsmanship. Original owner and perfectly maintained with almost 2700 sq. feet above grade, plus a Fully Developed basement and an Oversized Double Garage with Tandem. Step inside from inviting covered porch and enjoy rich gorgeous Hardwood flooring throughout both main floor & upper level of home. Gourmet Kitchen with oversized Island, absolutely ideal for entertaining guests. Upgraded appliances, Granite countertops, and a convenient Butler’s Pantry. Living room is equally captivating, with stunning stone-surround Fireplace and impressive windows overlooking picturesque backyard. A masterpiece of landscaping, this backyard comes complete with a rock feature, charming Gazebo, Firepit for cozy gatherings, custom Garden Shed, Underground Sprinkler System, and Backing onto Greenspace for complete privacy, Wow! This outdoor sanctuary has been thoughtfully designed for your enjoyment, while remaining surprisingly low-maintenance. Perfect setting for summer BBQs and quality time with friends & family. But that’s not all; this home has a custom hot tub room for you and your guest and it’s fully operational year-round. A mudroom and half bath complete the main floors’ amenities. Ascending to the upper level, you’ll find 3 spacious bedrooms, a Bonus Room, and an Entertainment space that opens onto an Upper Balcony where you can unwind while soaking in breathtaking sunsets over the majestic Mountains to the West. Primary bedroom is a sanctuary in itself, boasting size and elegance and featuring its own private Balcony overlooking the lovely backyard. Ensuite is a true indulgence, with In-Floor Heating and a Walk-In Closet that complements this luxurious space. Spacious laundry room is also ideally located on upper level. FULLY Developed basement includes a 4th bedroom, versatile Rec Room complete with a Wet Bar, Surround Sound, a Wine Room, and a Modern 3pc bath with oversized shower and In-Floor Heating. Situated in one of Calgary’s most sought-after communities, Quarry Park offers the perfect lifestyle with the convenience of Amenities within walking distance, while surrounded by a thriving ecosystem with 50-Acre Nature Reserve, the Expansive 90 acres of Green Spaces and Parks and across the road from the serene Bow River. The Market at Quarry Park is only blocks away and there you’ll discover an array of Grocery stores, Boutique shops, Restaurants, Coffee shops, and other essential Amenities. Don’t miss the opportunity to experience luxury living at its finest. Start living your dream in Quarry Park, call today!! (id:40616)
202, 2505 17 Avenue Sw
Calgary, Alberta
Reduced price for immediate sale. Wow! Rare listing in the Casel tower on 17th Ave SW. Great office/retail space right next to downtown. Many different uses for this Premium Office/Retail space with open concept plan, board room, reception and office. Many residential condos located in the same building. Upgrade your space! Priced well below appraised value for quick sale. Call realtor today. (id:40616)
5024 Centre Street Ne
Calgary, Alberta
Flat commercial development site right on Centre Street. Great for retail, medical, residential, etc. The owner has drawings for mixed used 3 story building. Check it out in the pictures. (id:40616)
434 Meredith Road Ne
Calgary, Alberta
Commercial land sale. MU-2 f4.0h34 Property 6,986+/- SQ FT lot, new land use zoning will allow for floor area of twice the site coverage ratio to almost 14,000 SQ FT to maximum ht of 23 meters. Location is just minutes to downtown, near the corner of 4th Street NE and Memorial Drive NE. Excellent investment potential to construct a multifamily building. Property is leased to current tenant until February 2025 providing buyers a window for planning and acquiring necessary permits for construction. Ask your Realtor for the link to Calgary Land Use Bylaw for permitted uses. (id:40616)
157 Belmont Villas Sw
Calgary, Alberta
Beautiful Investment Property and very nice family renting this house for $3100 a month and they’re renting term will be finished 31st of Jan 2025 but they would like to stay if landlord will be agreed. Gorgeous 2-storey home with +2,057 SQFT of total UPGRADED SQFT, 3 bedrooms + bonus room on upper level, luxury modern finishings throughout, 2.5 bathrooms, double attached garage & situated in an upcoming neighborhood in Belmont – this home is not one you want to miss! Belmont offers great future amenities including extension of LRT Red Line, schools, and library! As you enter the home, you are welcomed into the foyer and then led down the hall into the kitchen, which is elevated and sure to impress guests! The kitchen features a central stone island with breakfast bar seating + dual basin sink, feature pendant lighting, stunning off-white shaker style cabinetry w/black hardware, recessed pot lighting, plenty of storage space + huge walk-through pantry with built-in white MDF shelving & a stainless steel appliance package including a French door fridge with bottom freezer, gas cooktop with over the range hood fan, built-in wall oven, wall microwave and built-in dishwasher! WOW! The living room is inviting and finished with luxury vinyl plank flooring and centers around a stunning custom inset electric fireplace with large window overlooking the backyard. The dining room offers plenty of space for a formal table and is finished with a sliding glass door leading to the backyard, nicely combining indoor/outdoor living space! Rounding off the main level, you have a great mudroom with built-in hooks & bench leading to your double detached garage & 2pc bathroom tucked away, perfect for guests. Heading upstairs, the upper level of this home is finished with plush grey carpet flooring and offers a large bonus room, great for spending time with family or hosting friends. The primary master is finished with a good window and a walk-in closet plus a 5pc spa-inspired ensuite featuring a stand-alone glass shower, great soaker tub, dual sink vanity and tile work. 2 additional good-sized bedrooms both with walk-in closets, a shared 4pc bathroom with tub/shower combo & stunning vanity plus an additional laundry room (with side by side washer & dryer plus built-in white MDF shelving) finish off the upper level! The basement of this home is unique in that it has a separate entrance and can be completely customized to the buyer’s liking! With a large backyard, double attached garage and situated in beautiful Belmont, just a short commute to Macleod Trail, Stoney Trail, Spruce Meadows, Shaughnessy Shopping Centre plus much more, this home has it all. Book your private showing today! (id:40616)
402, 717 4a Street Ne
Calgary, Alberta
OPEN HOUSE: MONDAY, MAY 20, 4:30 – 7:00 PM ” Very Special!!! this fabulous penthouse has 2 bedrooms and is located at the edge of downtown, very walkable! Trendy and high quality designs! spacious, gorgeous dark maple kitchen with tons of counter space, stainless steel appliances, breakfast bar, tiled backsplash trendy drop lighting! Gorgeous hardwood throughout the main living areas, huge primary bedroom with built in desk, large walk in closet and a terrific spa like bath with jetted tub! The living room has a great west and downtown view, lots of sun, built-in bookcase and a warm fireplace. A nice spacious dining area, 2nd bedroom and or den with a walk in closet, tiled laundry room and a full second bath. The deck has a terrific view of the Stampede fireworks. Top floor with only 4 penthouse units. Great healthy reserve fund balance and ongoing maintenance throughout the building (id:40616)
445 23 Avenue Ne
Calgary, Alberta
This property in the sought-after Winston Heights/Mountain View area offers a prime opportunity for investors. Currently rented, this 3-bedroom home with an illegal suited basement sits on a spacious lot, promising steady rental income.The current owner has already laid the groundwork for future development by constructing a large garage with a carriage house in the rear in 2022. This property boasts a sprawling 470 sq ft garage, providing ample room for parking, storage, or workspace—ideal for car or gym enthusiasts, hobbyists, or those seeking extra storage space. Discover the convenience of an epoxy floor in the garage space, offering durability and easy maintenance for parking and storage needs. Enjoy the convenience of a huge concrete slab surrounding the carriage house, providing parking space for two cars outside the garage doors, ensuring ample room for vehicles and guests. Over the the garage is a delightful 713 sq ft carriage house, where you can experience unparalleled comfort with heated floors throughout both upstairs and downstairs, ensuring warmth and coziness in every corner of this exquisite carriage house. Be super comfortable in the summer months too, with the included AC unit, providing efficient climate control. Indulge in the ultimate relaxation with a luxurious steam shower in the upstairs washroom, providing a rejuvenating experience after a long day. Or better yet, relax and unwind in the included hot tub, offering a private retreat right in your backyard, perfect for soaking away stress and enjoying leisurely evenings under the stars. Pride shows in the stucco siding, enhancing the aesthetic appeal and durability of the exterior facade. Additional value comes from superior insulation with spray foam under the slab, enhancing energy efficiency and providing a stable foundation for years to come.Gather around the fireplace in the living room for cozy evenings and intimate gatherings, adding warmth and charm to the space. Utilize the co nvenient Murphy bed in the downstairs office, offering flexibility for accommodating guests or creating a multifunctional space. Appreciate the airy feel of 10-foot ceilings upstairs, adding a sense of grandeur and sophistication to the living areas. Enjoy peace of mind knowing that the revenue property received a new roof and underwent renovations in the summer of 2017, ensuring durability and modern comforts for tenants. A full list of improvements on the rental can be provided on your request.With current renters willing to stay and the owner offering to rent the carriage house for up to one year, this property presents immediate income-generating potential while allowing flexibility for future plans. Plans have been drawn for a new build on this property and can be included in the purchase for the right buyer. (id:40616)
129 Springbluff Boulevard Sw
Calgary, Alberta
Welcome to estate living in Springbank Hill, located on one of the most sought after streets, this executive home offers over 2600 SQ FT of spacious living on two levels. Featuring a beautiful curb appeal facing a bright and sunny southern front exposure with numerous windows flooding the interior space with immense sunlight, extra wide driveway, and stone detail. Very modern and architecturally sound, you are welcomed into the space through a tall and spacious foyer, where you get a glimpse of the 2 storey wall of windows beyond. There is a home office or den, plus a huge formal living room on the other side. Through the hallway, you are struck with magnificent light from 2 storeys of windows in the living room. Cozy with a gas fireplace, yet open to the space above, kitchen and dining area, it was designed for ultimate living, playing, relaxing, and entertaining. The gourmet kitchen boasting rich espresso extended height cabinets, granite countertops, high end stainless steel appliances including an induction cooktop, built-in oven and microwave, and a corner pantry. There is so much room in the large dining area, it is perfect for large family gatherings! Walk out through the patio doors to the back deck to enjoy a quiet meal or your morning cup of coffee. There is also a laundry room and 2 pc powder room conveniently located on this floor. The upper level features 2 very big secondary bedrooms, one 4 pc bath and the primary suite. Occupying the entire upper level front of the house, your relaxing owner’s retreat consists of TWO WALK-IN CLOSETS, large soaker tub, huge stand shower with seating, dual vanities, heated floors, and a balcony for sublime views of the gorgeous sunshine and mountains. Fully finished basement contains a 4th bedroom, full bathroom, a family room, lots of storage and entrance to the double attached heated garage. Installed with a radon system/meter and central A/C for your family’s safety and comfort. Situated on the western edge of the ci ty’s limits, Springbank Hill is home to many of the best schools in Calgary all levels from preschool to university including Rundle College, Ambrose University, Ernest Manning School, public Griffith Woods K-9 school, and Menno Simons Christian K-9 School. In the backyard, the oversized deck walks out to a stone patio and landscaped yard with tall mature trees. A short drive to Signal Hill Centre and Westhills Towne Centre will provide you with many choices for shopping and dining, or drive around the bend onto Stoney Trail to the new Costco at Tsuu T’ina Nation for more shopping. Griffith Woods Park is a great place with miles of walking and hiking paths, or practice your swing at Elbow Springs Golf Club or Pinebrook Golf & Country Club. Once you come in and feel the energy of this home, you will know it’s the one for you. (id:40616)
302b, 5601 Dalton Drive Nw
Calgary, Alberta
Attention First Time Buyers and Investors! Extremely affordable 2 bedroom condo, open concept overlooking Dalton Park, conveniently located in Dalhousie, close to shopping, transit and major roadways. This home features a sunny south facing balcony, in-suite laundry, storage and assigned parking with plug in and visitor stalls. Well managed complex with condo fees including heat. (id:40616)
606 27 Avenue Ne
Calgary, Alberta
“” OPEN HOUSE: MONDAY, MAY 20, 1:00 – 4:00 PM “” Amazing professional family home on a 9950 sq ft lot (74.3 ft frontage). This is an amazing custom built home with loads of extra qualities, needing some updating but move in ready with amazing care and quality features. a main floor primary bedroom (17×14) with a 5 piece ensuite (including a bidet, soaker tub and separate sit in shower), two other very large teenager bedrooms up with their own jack and jill 5 piece bathroom. An amazing hideaway bonus room area. Main floor living room and formal dining area with vaulted ceilings. Updated heating system and lower level in floor heating. So many other custom features including a sub zero refrigerator, European appliances, corian counter tops, loads of custom kitchen cabinetry, updated roof (2012), eavestrough system, sauna in the basement. Heated over size double attached garage with loads of extra driveway parking space (id:40616)
3104, 510 6 Avenue Se
Calgary, Alberta
Discover downtown Calgary living at its finest in this stunning sub-penthouse located in the heart of the city. Situated on the 31st floor of the sought-after Evolution building in the East Village, this spacious 3-bedroom apartment offers unparalleled panoramic views of the city skyline, Bow River, and Rocky Mountains. With two balconies, you can enjoy breathtaking views from multiple angles. The south-facing balcony overlooks the Rockies and the iconic Stampede building, while the west-facing balcony offers views of the Calgary Tower and Bow River. Inside, a cozy nook is perfect for a home office, and the gourmet kitchen features top-of-the-line appliances, quartz countertops, and a large island. Each bedroom has its own bathroom, ensuring privacy and comfort. Additional highlights include high-end finishes, access to amenities like a fitness center and sauna, and proximity to shopping, dining, and entertainment options. Don’t miss out on the chance to make this luxurious residence your own! (id:40616)
1025 2 Avenue Nw
Calgary, Alberta
Introducing a luxurious urban oasis! Immerse yourself in the epitome of inner city living with an unbeatable location right beside a picturesque park. This extraordinary custom contemporary 2-storey home boasts 4 bedrooms and 3.5 bathrooms, designed to impress even the most discerning individuals. As you step inside, be captivated by the seamless open floor plan, accentuated by a stunning custom see-through brick fireplace, elegantly dividing the living area and office space. Revel in the timeless beauty of hardwood flooring throughout, leading you to a spacious dining area that seamlessly flows into the expansive kitchen. Indulge in culinary delights with top-of-the-line custom appliances, a magnificent waterfall island, and luxurious quartz countertops. Ample cabinet space ensures all your storage needs are met.The upper floor is a sight to behold, showcasing a grand master bedroom with breathtaking downtown views. Enjoy the cozy ambiance of your private fireplace, while the walk-in closet offers ample space for your wardrobe. Pamper yourself in the exquisite 5-piece ensuite, complete with luxurious finishes. Additionally, two more generously sized bedrooms, a convenient laundry area, and a sleek 3-piece bathroom grace this level.Discover endless entertainment possibilities in the fully finished lower level, featuring a state-of-the-art theatre area and a stylish wet bar. A fourth bedroom and a contemporary 3-piece bathroom provide a comfortable retreat for guests or family members. Step outside to the meticulously landscaped backyard, complete with a spacious deck that leads to the double garage. Convenience is at your doorstep, with downtown, the river, and the vibrant Kensington neighbourhood just a short stroll away. Don’t miss this exceptional opportunity to embrace the ultimate urban lifestyle. (id:40616)
329, 327 9a Street Nw
Calgary, Alberta
Main floor rare LIVE-WORK walk up “townhouse-like” unit (separate private entrance), developer size 640sf., 2 BR/ 1 BA, floor to ceiling windows. First of it’s kind to become available on the re-sale market at The Annex. This distinguished condominium in Calgary’s vibrant Sunnyside/Kensington neighborhood, offering a unique blend of luxury, sustainability, and prime location. This outstanding property is not just a home; it’s an investment opportunity with the flexibility of AIRBNB and SHORT-TERM RENTALS, highly sought after in today’s condo real estate market.Step into a distinctive live-work experience with a private entrance that eliminates the need to navigate through the building. The interior boasts two generously-sized bedrooms, a well-appointed bathroom, and an open kitchen featuring high-end, full-size appliances for a modern and inviting atmosphere. Ample storage, including a spacious laundry room, adds convenience to daily living.One of the main attractions is the expansive patio, among the largest outdoor patios, great work from home layout – have guests or clients come right to your front door. Equipped with a gas hook-up for your BBQ—a perfect outdoor oasis for relaxation and entertaining. Secure your vehicle effortlessly in one of the largest titled parking stalls, located underground heated and secured.The Annex’s prime location is emphasized by its perfect transit score, providing easy access to public transportation. Enjoy nearby amenities, including the best neighbourhood for dining, restaurants, shopping, retail, groceries, coffee houses, parks, local artisans, nightlife, schools, community halls, farmers markets, night markets, professional services, creating a dynamic and convenient lifestyle. Minutes from the heart of downtown Calgary, steps away from the River, this condominium offers a harmonious blend of urban living and community charm, conveniently close to SAIT and the Foothills Hospital.Building features include an outdoor roo ftop patio/ garden with pet-friendly spaces, BBQ facilities, fire pits, and breathtaking skyline city views. Recognized for environmental sustainability, The Annex is the first LEED v4 Gold Multi-family Midrise building in Calgary.Indoor lighting at The Annex is designed for efficiency, using 40% less electricity compared to traditional lighting. Additionally, plumbing fixtures contribute to water conservation, saving 40% more water compared to standard fixtures.For INVESTORS, The Annex not only boasts an impressive rental history but also incorporates green technologies that further enhance its appeal. Don’t miss the opportunity to call The Annex home in Calgary’s top-rated community, where luxury, sustainability, and prime location converge in the heart of Kensington. Experience the epitome of modern living and investment potential at The Annex! (id:40616)
180 Nolancrest Circle Nw
Calgary, Alberta
Spacious Comfort with Mortgage Helper Potential: 6-Bedroom Home with Legal Basement in Nolan HillThis expansive 6-bedroom, 4-bathroom home in sought-after Nolan Hill offers the perfect blend of space, comfort, and income potential. Featuring a bright, open-concept layout and a finished legal basement suite, this meticulously maintained property is ideal for growing families or savvy investors. Step inside and let the warmth of the living room, complete with a crackling fireplace, envelop you. The open floor plan seamlessly connects the living room to the dining area and a well-equipped kitchen, perfect for entertaining or creating family memories. The kitchen boasts ample counter space and modern appliances, making meal prep a breeze. Upstairs, discover a peaceful haven with four generously sized bedrooms bathed in natural light. The master suite provides a private retreat, complete with a luxurious 5pc ensuite bathroom. Additional bedrooms offer comfortable accommodations for family or guests, sharing a well-appointed bathroom. The true gem of this property lies in the fully finished legal basement suite. This bright and spacious unit features a separate entrance, a kitchen, a living room, and two bedrooms, ideal for adult children, or generating rental income to help offset your mortgage. Unwind and enjoy the fresh air in your private backyard. The fenced space provides a safe haven for children and pets to play, while the patio offers a perfect spot for summer barbecues and gatherings with loved ones.This move-in ready residence enjoys a prime location within the desirable Nolan Hill community. Close to parks, schools, and shopping amenities, this exceptional property offers the best of convenience and comfortable living. Don’t miss out on this fantastic opportunity! (id:40616)
14 Whiteram Place Ne
Calgary, Alberta
Introducing a renovated 4 bedroom and 2 full bath semi-detached bungalow in the desirable community of Whitehorn. Step into the living room where you will find newer laminate flooring adds a touch of elegance. The main floor is laid out perfectly for entertaining showcasing an inviting living/great room, large kitchen with ample cabinets. Main floor completes with 2 good size bedrooms and a 4 piece full bathroom. Come to the basement(illegal) and you will be amazed how it is laid out with 2 large bedrooms and one full 3 pce bathroom kitchen and separated laundry room. Lots of amenities close of, Whitehorn train station, McKnight bled NE, Sunridge mall and the Peter Lougheed Hospital. (id:40616)


