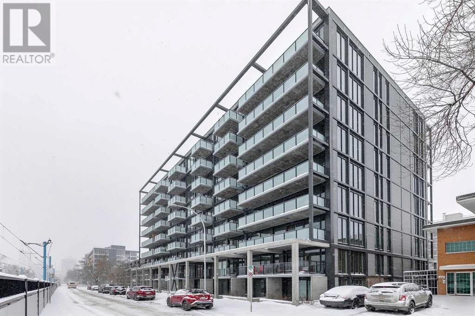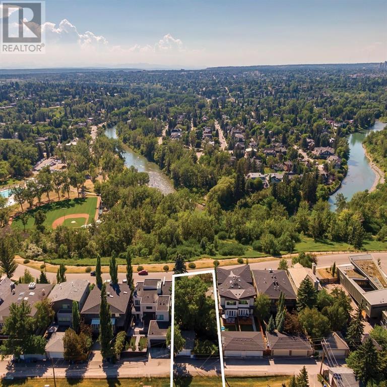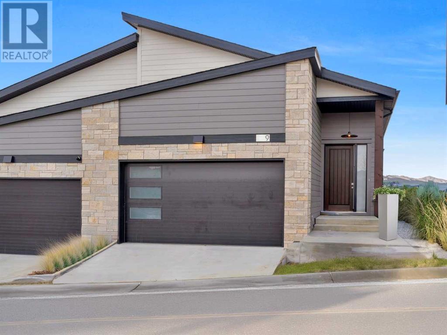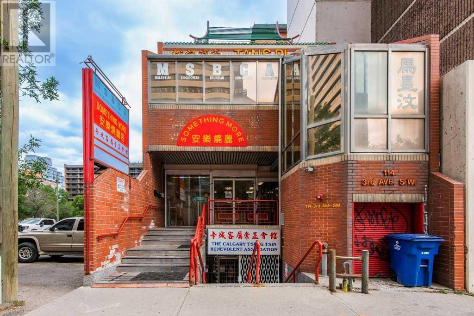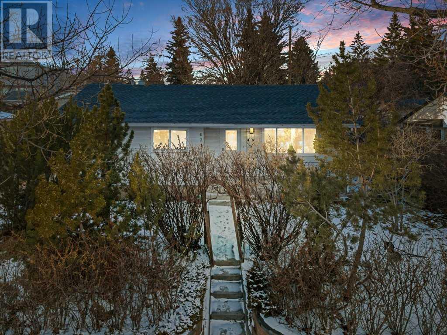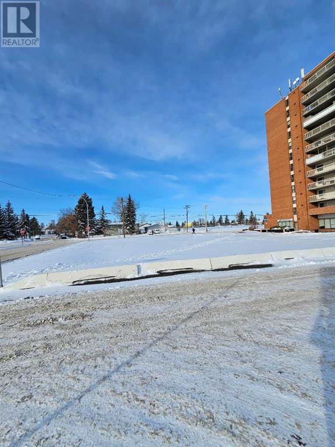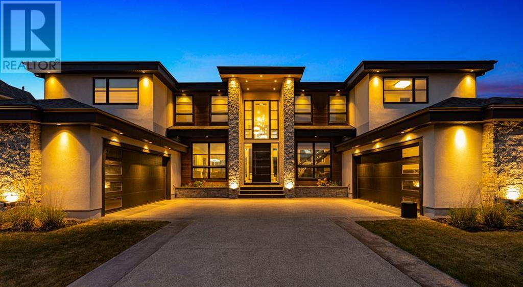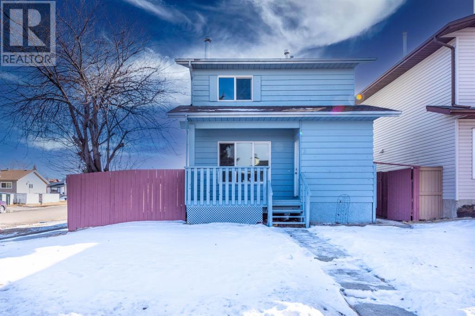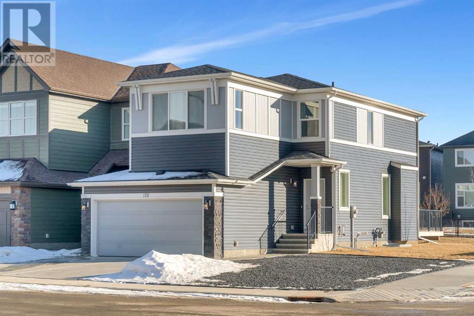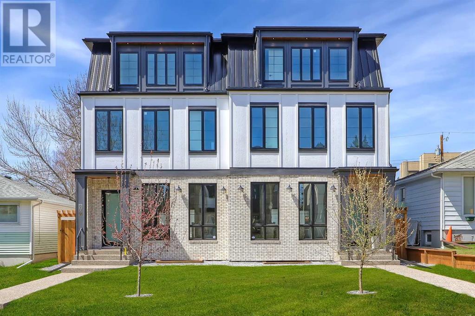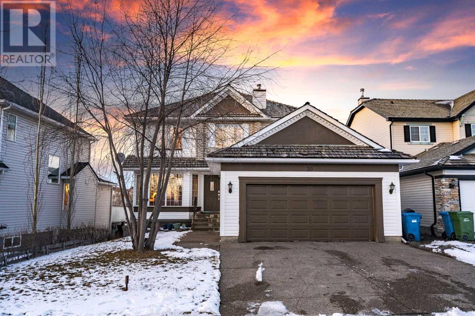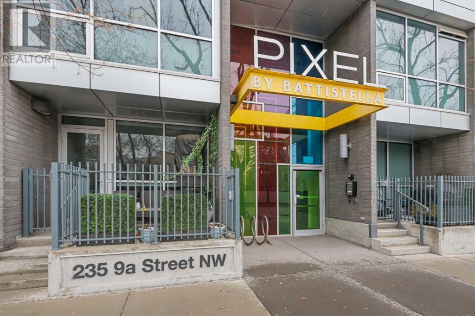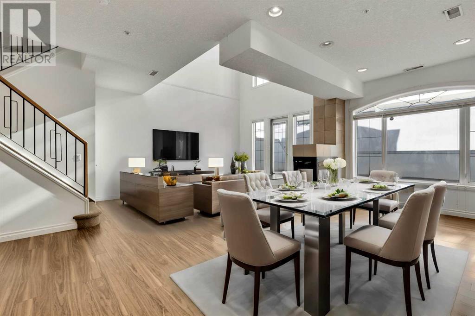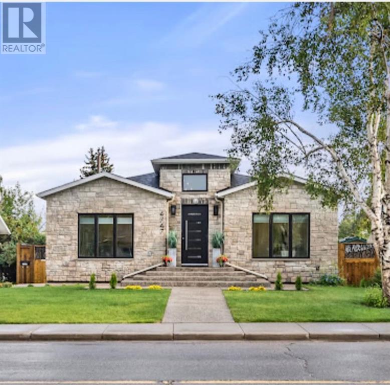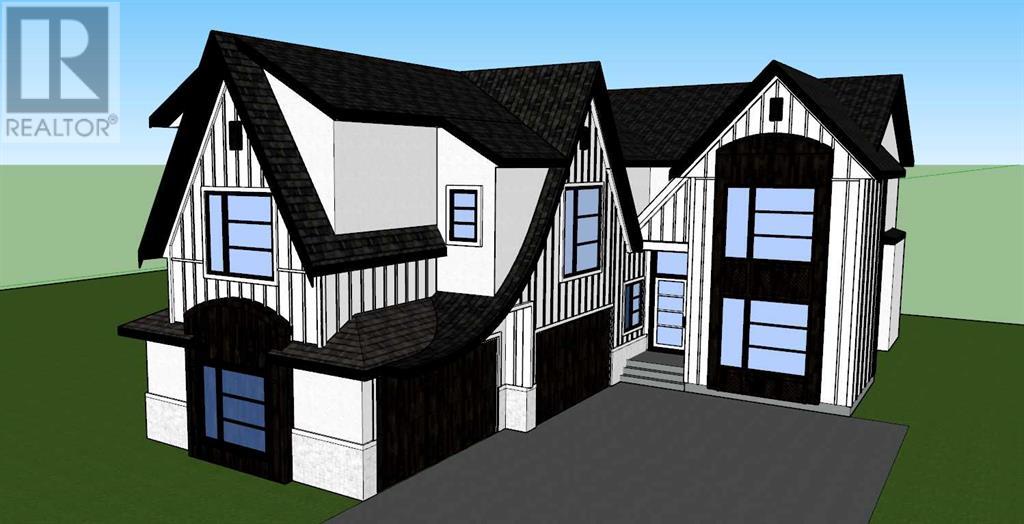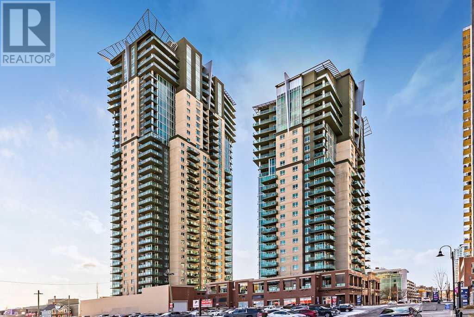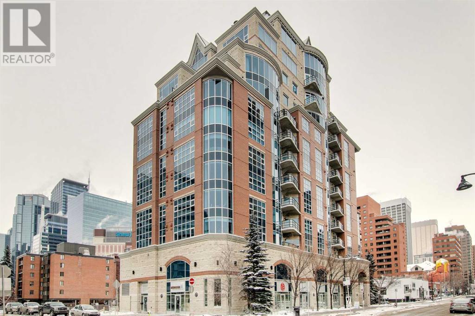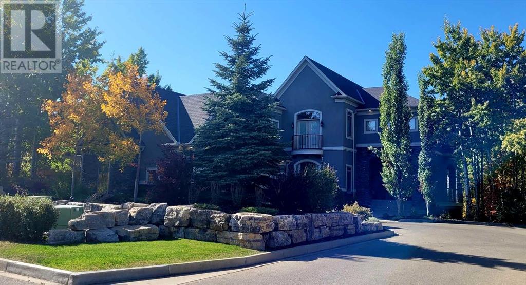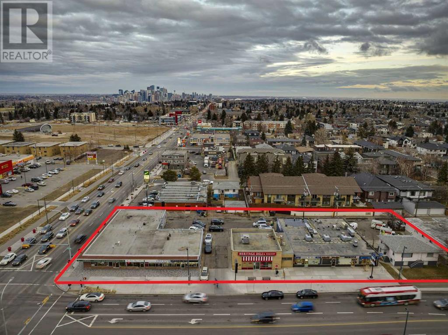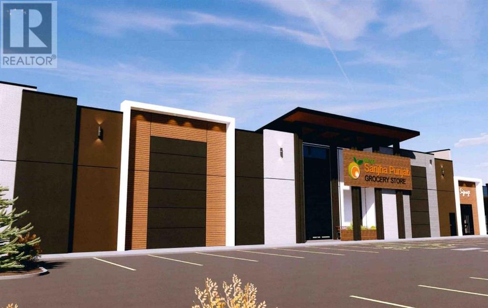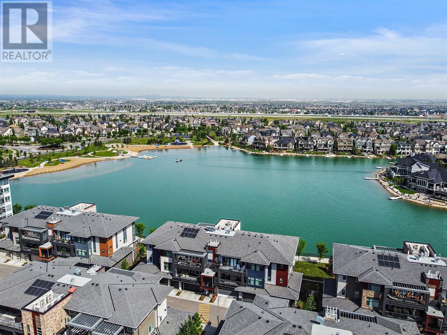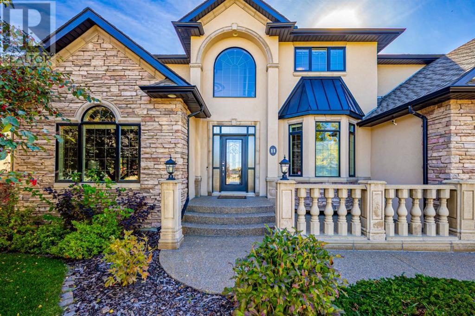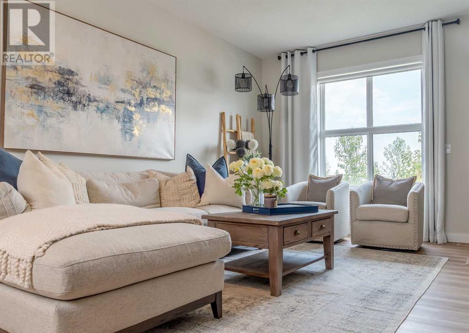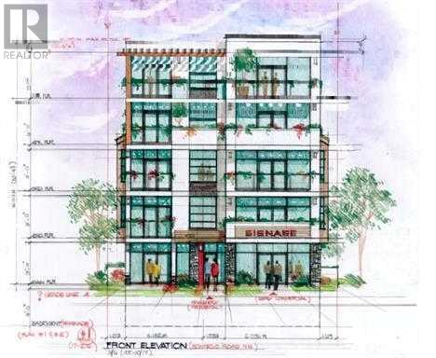LOADING
602, 327 9a Street Nw
Calgary, Alberta
Welcome to The Annex, where luxury living meets unparalleled convenience in Calgary’s top-rated community. This exquisite 2 bedroom, 2 bathroom unit boasts an abundance of natural light, complemented by a modern kitchen featuring sleek QUARTZ countertops, a spacious island with a built-in dining table, gas stove, stainless steel appliances, and a stylish tiled backsplash. The Primary bedroom is a sanctuary with FLOOR-TO-CEILING windows, offering panoramic views and a walk-through closet leading to the master ensuite bathroom complete with a glass shower. Convenience is key with in-suite laundry and a fully secured UNDERGROUND titled parking stall included. Designed by Minto Communities, The Annex features award-winning architecture and a remarkable walking score of 94. With transit access across the street and over 200 shops, acclaimed restaurants, and the Bow River pathway system just moments away, this location epitomizes urban living at its finest. The Annex is Kensington’s first LEED Gold V4 Multifamily Midrise, setting a new standard for environmentally friendly structures. Enjoy the highest level of comfort with inclusive features such as in-suite and on-demand heating and cooling controls, and individual Heat Recovery Ventilation (HRV) for superior indoor air quality. Constructed with a quiet concrete structure and low condo fees, this award-winning building offers residents exclusive access to a ROOFTOP PATIO featuring a community garden, communal BBQ area, seating areas, a fireplace, bike storage room, and a dog run. Investment opportunities abound as The Annex is pet friendly upon approval and currently permits short-term rentals through Airbnb. Whether you’re expanding your investment portfolio or seeking a primary residence, the possibilities here are endless at such an attractive price point. Don’t miss out on this exceptional opportunity! (id:40616)
3940 1a Street Sw
Calgary, Alberta
Once in a lifetime development opportunity! The very last chance to purchase a property right in the middle of the coveted Parkhill Ridge and build your dream home. Experience fabulous sunsets and breathtaking river and mountain views! If you could hand pick the perfect location on the street, this would be the one! This 52ft by 131ft lot fronts the ridge and backs onto Parkhill park. It really doesn’t get any better. R-C2 zoning will give some flexibility on design and development options. Property sold Where is, as is. Don’t miss this chance to own such an exclusive piece of Calgary property! (id:40616)
71 Royal Birch Cove Nw
Calgary, Alberta
Experience the epitome of luxury living in this exquisite bungalow walkout duplex crafted by Janssen Homes. Step inside and be greeted by soaring 10′ ceilings, a hallmark of opulence. The basement is thoughtfully developed, offering ample space for relaxation and entertainment. Admire the sleek aesthetics of full-height cabinets and quartz countertops adorning the kitchen and bathrooms. Revel in the harmony of hardwood, tile, and plush carpet flooring throughout the home. Curl up by the inviting gas fireplace on chilly evenings, or step out onto the expansive rear deck to bask in the serene beauty of the ravine beyond. Pamper yourself in the sumptuous soaker tub and indulge in the luxury of a tile shower in the master bedroom. The kitchen is a chef’s dream, boasting luxury stainless steel appliances that elevate your culinary experience. Convenience is key with the inclusion of a washer and dryer for effortless laundry care. *Photos are representative* (id:40616)
201, 114 3 Avenue Sw
Calgary, Alberta
Located in central downtown, Chinatown area. 2382 sq. Ft. Front door access retail store currently is operated under Something More BBQ store. This store has been recently repainted interior with new torch on flat roof (2022), fire panel (2023). It is operated as BBQ store for 20 years with loyal customers. Condo fee is $1769.78/ month that includes building insurance, electricity of common area, garbage & snow removal. Please check supplements for equipment list. Great for family investment opportunity. (id:40616)
471 Northmount Drive Nw
Calgary, Alberta
One of a kind! Stunning bungalow in the desirable & central neighborhood of Highwood, featuring over 1075.21 sq feet on the main level, with a total of 5 bedrooms, 3 bedrooms and completely separate legal SUITE. Renovated & transformed from top to bottom, this home has so much value along with income potential. The modern main level welcomes you with a large foyer. The bright open concept family room connects seamlessly to the kitchen, which boasts quartz counters, custom sleek white cabinetry, updated lighting package, just to name a few. A total of 3 bedrooms on the main level, including the spacious primary bedroom, ensuite & large closet. The lower level has a separate entrance and has been meticulously finished with the same beauty as the rest of the home and boasts 2 bedrooms and 1 bathroom. The kitchen has sleek, modern cabinetry, quartz counters and more. The basement has been professionally developed with soundproofing insulation in the ceiling. The entire home has all new windows, doors, knock down ceiling, drywall, paint, both new kitchens and cabinetry, new bathrooms, new hot water tanks and 2 high-efficiency furnaces, literally everything has been taken care of right down to the studs. The spacious backyard offers a private space perfect for hosting summer gatherings. You will also find a double detached garage accessible by the back yard & alley. Located perfectly between Nose Hill Park & Confederation Park and just minutes from the beautiful downtown. Walking distance to schools, transit, and all major amenities, this home & location are unbeatable. Perfect for any investor, or large/expanding family – book your viewing before it’s gone! (id:40616)
1702 Radisson Drive Se
Calgary, Alberta
Attention: Developer, Builder, and Investor, WHAT A SUPERIOR MU-1 DEVELOPMENT SITE IN THE DESIRABLE COMMUNITY OF ALBERT PARK/ RADISSON HEIGHTS. LOOK AT THESE GREAT FEATURES OF THE SITE: (Steps away from the Co-op shopping Centre and amenities, MU-1 zoning with f5.0 h37 ideal for commercial and residential development, with superior and immediate access to all areas of the city in minutes, elementary schools, junior high and high school are all within a 5-minute walking distance, a 5 minutes drive to downtown, a 10-minute walk to the C-Train station. A very walkable community within the River Park walkway system. A Sunny and west-facing lot with mountain and city views for most of those west-facing condo units. This delightful 17,425 square feet lot is ready for your dream development immediately. Any questions regarding the land, please direct them to Amideus by text or email. EASY LIVING IS CONVENIENT LIVING OFFERED BY THIS SUPER LOCATION. (id:40616)
125 Aspen Ridge Heights Sw
Calgary, Alberta
Undeniable beauty and modern sophistication describes this 7000+ SQ FT home on a ¼ Acre Lot providing the utmost comfort and luxurious living. With over 4700 sq ft of exquisitely appointed living space on the first two levels, plus a 2,266 sq ft in the walkout level, this estate home features 6 bedrooms, including a nanny/guest bedrooms. As you enter the home, the stunning foyer is flanked on either side by sweeping columns with marble tops and hidden storage, creating an impressive first impression. The simple and minimalistic clean lines embrace the bright space and soaring ceilings, accentuated with designer lighting. On one side is the living room, office, 3 pc bath, mudroom and one garage. Down the other side of the hall, is the great room with a grand fireplace surrounded by a magnificent wall of windows. Additionally, there is a formal dining room and breakfast nook before you reach the kitchen. The gourmet kitchen makes cooking a lot more fun and less challenging, regardless of your skill level. Combining functionality, style, and high-end features including marble countertops and backsplash, WOLF 6 burner gas cooktop plus grill plate, double wall oven, built-in microwave, reach-in refrigerator with double doors, wine refrigerator, coffee centre, and extensive cabinets. The primary retreat, resembling a 5-star hotel, includes an enchanting fireplace, remarkable walk-in closet, a decadent ensuite, and stunning park views. Three additional bedrooms are spacious, one with an ensuite and another with a luxurious Jack n’ Jill bathroom. The family room open to below, offering lavish essentials and grand-scale entertaining options. Fully developed walkout level offers an additional 2 bedrooms, 2 bathrooms, perfect as a Nanny or Mother-in-Law suite, a gym, wet bar with a full size wine cooler, lounge area and a rec room before heading out to the amazing backyard. To complete the resort lifestyle, beautifully landscaped backyard provides a private oasis with the opti on to relax under the lower patio or on the upper deck. The location in Calgary’s west side provides easy access to top private schools, shopping, amenities, and restaurants. It is approximately 20 minutes from downtown Calgary and offers convenient access to the nearby mountains. Exceptional home in Aspen Heights offers unparalleled luxury and grandeur, with its extensive living space, luxurious amenities, and prime location, this property is truly one-of-a-kind. (id:40616)
3 Whitworth Way Ne
Calgary, Alberta
*****Back on Market Due to Financing ****. Completely renovated 2 STORY HOUSE situated in the central Whitehorn community of NE Calgary.LET ME INTRODUCE HOUSE WITH TONS NEW RENOVATIONS |BRAND NEW LUSHING WHITE KITCHEN | FRESH PAINTED | NEW VINYL LUXURY FLOORING | STAINLESS STEEL APPLIANCES| QUARTZ COUNTER TOPS| HUGE CORNER LOT| PERFECT RENTAL HOME OR FIRST TIME HOME BUYER Welcome to Whitehorn! This meticulously maintained, spacious two-storey home with 3 bedrooms and 2.5 bathrooms offers a unique advantage of being situated on a corner lot, making it even more appealing for families, first-time homebuyers, & investors It comes with a large detached double garage for parking and storage. From regular maintenance (new roof 10 years ago/new windows 4 years ago) to thoughtful renovations, this home is truly a testament to the pride of ownership. The main floor features a kitchen with stainless steel appliances, dining room, living room and a powder room. The upper floor has 3 bedrooms and a full bathroom. The basement features a huge rec room, a full bath, laundry and storage! With its corner lot position, the property boasts a larger outdoor space, including a spacious backyard that’s perfect for entertaining, BBQs, gardening, and quality time with family, friends, kids, and pets. Don’t miss the oversized double garage (20X26). The added privacy and landscaping potential on a corner lot make it a true gem. You’ll love the location, as it’s within walking distance to shopping hospital, the C-train, transit, schools, parks, and nearby amenities. Don’t miss out on this exceptional opportunity to own this meticulously maintained and unique two-storey property on a corner lot in Whitehorn! It’s a great place to call home with so much to offer.Don’t delay – book your showing now and seize this incredible opportunity! (id:40616)
170 Belmont Crescent Sw
Calgary, Alberta
Welcome to charming and meticulously maintained 4 bed, 4 bath home nestled in a desirable SW neighborhood. Close to top schools, public transit, LRT station and many amenities. The massive corner lot offers a fully LANDSCAPED south backyard with lush GREENSPACE and private deck. Step inside to discover beautifully appointed interior selections complimented with natural light thanks to extra windows throughout the house. The main floor comes with full 4 pc bathroom and a den/office area. The bright living and L-shape upgraded kitchen with center island is ideal for family/friends get-togethers. Upstairs you will find with three spacious and bright bedrooms, ensuite spa bath, laundry room, common bathroom and a bonus/family room. The bonus/family area offers extra windows making it a perfect place to relax and unwind with your favorite book. If this is not enough, the fully FINISHED BASEMENT offers additional living space complete with bedroom, full bathroom and a rec room. Call today to book your private showing, this is a must see. (id:40616)
909 32 Street Nw
Calgary, Alberta
4-BEDS, a HOME GYM, UPPER BONUS ROOM, plus a THIRD FLOOR LOFT are found across 3,475 sq ft of living space, making this stunning, modern 3-STOREY semi-detached infill in the heart of PARKDALE your dream home! This home features 10-ft ceilings on the main floor, engineered oak hardwood on all upper levels, & a designer lighting package throughout! You’re immediately greeted by a bright & inviting front foyer & bright dining room, before making your way into the extensively upgraded kitchen, featuring quartz counters alongside oak detailing w/ a sizeable island w/ a waterfall edge on one side & open wood shelving on the other, plenty of upper cabinets & lower drawers w/ soft-close hardware, & a built-in pantry wall w/ a dedicated coffee station w/ floating shelves. The kitchen also features a premium S/S appliance package that includes a French door refrigerator, gas range, built-in hood fan, microwave drawer, & dishwasher. Large sliding glass doors bring in lots of natural light, creating a bright living room while also giving you access to the backyard, but the focal point of the room is the gas fireplace w/ stone detailing & custom millwork! A spacious mudroom features a built-in closet, a bench w/ hooks, & a powder room w/ linear mirror & quartz countertop. Upstairs, you’ll find two secondary bedrooms, each w/ walk-in closets & private modern ensuites (one w/ a tub/shower combo, the other w/ a walk-in shower), a good-sized laundry room w/ cabinetry & sink, plus a lovely bonus room w/ built-in bookshelf & custom cabinets. Additional living space is found in the THIRD FLOOR LOFT & the PRIVATE PRIMARY QUARTERS, featuring oversized windows, a gorgeous inset fireplace w/ ceiling-height surround, & a beautiful 5-pc ensuite w/ barn door entrance, dual vanity, a freestanding soaker tub, heated tile floors, a walk-in shower w/ full-height tile (roughed-in for steam), rain showerhead, & a bench. The sizeable walk-in closet is found through the ensuite for ultimate convenien ce, w/ a window & custom shelving, hanging rods, & drawers. Out in the den area of the loft, you’ll find the perfect location for a home office – w/ a full wet bar, hardwood flooring, & a perfect outdoor view through the sliding doors of the private balcony! Downstairs, the fully developed basement offers your family a large entertainment area, highlighted by another full wet bar w/ custom built-in cabinetry, a sink, & a bar fridge! The home gym features sports flooring & the 4th bedroom is perfect for teens or a guest bedroom, w/ a walk-in closet & direct access to the 3-pc bath w/ walk-in shower. Parkdale is an idyllic family community w/ tree-lined streets & many other new developments. Westmount Charter Elementary School is just around the corner, w/ Lazy Loaf & Kettle, Karl Baker Off Leash Park, & the entire Bow River Pathway system just moments away! Plus, get anywhere you need to go along Memorial Dr, Crowchild Tr, or 16th Ave – all easily accessible from this gorgeous family home! (id:40616)
30 Rocky Ridge Landing Nw
Calgary, Alberta
With stunning design and timeless elegance apparent in every room, a walkout basement, and a peaceful setting backing onto a park, this Rocky Ridge property immediately feels like home. Mature trees shade the front walk, and a bay window frames an inviting interior as you walk up. Inside, soaring ceilings in the foyer draw the eye way up, and there is so much light throughout the main level. Gorgeous flooring choices include light tile, which pairs beautifully with warm wood trim. Dark hardwood anchors the space in the living area, flowing back into a formal dining area with mesmerizing statement lighting. Most of the light fixtures have been upgraded to enhance the stylish ambiance. A spacious kitchen is finished with full-height wood cabinetry, mottled granite counters, and tile backsplashes. A full pantry is a coveted feature, and quality appliances include a newer stove and a French-door refrigerator. The open layout offers a sunny breakfast nook with access to the upper deck and relaxing views over the park. The family room centres around a cozy gas fireplace, while skylights bring in tons of natural light. Off the hall, you will find a home office and a powder room, and the entry from the double-attached garage also holds a large laundry room to finish the level. As you head upstairs, the open staircase adds a feeling of grandeur and draws attention to the statement chandelier. The primary suite is a haven, with an impressive walk-in closet and a phenomenal ensuite. Your private spa begs you to wind down in the jetted tub, and a rainfall shower-head levels up your morning shower. Three more oversized bedrooms on this storey form a fantastic family layout, and a large main bathroom provides plenty of storage and space for everyone to get ready for the day. Downstairs, the walkout basement features high ceilings and lots of windows. The rec-room has custom built-ins perfect for your movie night set up and steps out to the covered patio. There are two more bedroo ms here, one with a cheater ensuite bathroom access and the other with a massive walk-in closet. Outside, the lawn is a fantastic place for kids and pets to play, and the green space beyond the fence brings nature to your door, with stands of trees, pathways, and a pond giving you serene views in all seasons. This community is filled with parks and connected by pathways for hours of outdoor enjoyment. The homeowner’s association emphasizes recreation, with indoor and outdoor activities, a lake with paddle boat rentals, venue space, and community events. Nearby, you will find schools, local shops, and a plethora of additional amenities at Crowfoot Crossing. Easy access to primary routes and the C-train make this a great location to take part in everything Calgary has to offer, and you can be the first to head out to the mountains. See this one today! (id:40616)
401, 235 9a Street Nw
Calgary, Alberta
Imagine yourself in this stunning CORNER unit at Pixel, where modern luxury meets comfort. As you step inside, you’ll be greeted by the spacious living room, dining area, and kitchen, all bathed in natural light pouring in from the East and South-facing floor-to-ceiling windows.The sleek, industrial-chic design is enhanced by quartz countertops, polished concrete floors, and custom roller blinds. The chef-inspired kitchen boasts two-tone brown and tiger wood cabinetry, stainless steel appliances, and a reverse osmosis filtration system for added convenience. Ample storage and counter space make meal prep and entertaining a breezeUnwind in the serene living room, where you can take in the unobstructed downtown views. The balcony, with its SE exposure, offers a peaceful retreat for al fresco dining or relaxation, surrounded by natural privacy screens from the trees in warmer months. The primary bedroom is a tranquil oasis, with floor-to-ceiling windows framing the East and South views. Both bedrooms feature generous closet space, and a built-in desk provides a convenient work-from-home nook. The four-piece bathroom is a haven of luxury, complete with quartz countertops, tiger wood cabinets, and a tiled bathResidents will appreciate the secure, titled, and heated underground parking, as well as visitor parking and storage. Central air conditioning ensures a comfortable living space year-round. Additional amenities include secure bike storage rooms on two parking levels and a rooftop patio with breathtaking views, perfect for relaxing with a drink or a good book. This brilliant Sunnyside location puts you just steps from the LRT, Kensington amenities, and an easy commute to downtown, SAIT, and U of C. (id:40616)
310, 638 11 Avenue Sw
Calgary, Alberta
Nestled in the trendy Beltline neighborhood renowned for its hip ambiance, this residence is surrounded by a plethora of amenities and entertainment options just minutes away. This unique, TWO LEVEL condo has easy access to shopping, dining, health and fitness facilities, professional services, and public transit, enhancing the convenience of urban living.One of the standout features of this property is its distinctive CC-X zoning, permitting both RESIDENTIAL and COMMERCIAL use. This unique zoning offers versatile options, providing an array of possibilities for the owner. The property boasts low condo fees, making it an attractive component to downtown living.Step into the upgraded kitchen, where stainless steel appliances, granite countertops and modern accents combine to create a functional and aesthetically pleasing space. Meticulously cared for, the property ensures a comfortable and inviting living environment, featuring an open-concept floor plan flooded with natural light, creating a spacious and welcoming ambiance.Relax and enjoy the city views from the two oversized balconies, providing outdoor spaces for leisure. Professionally managed, the property ensures ease of ownership, offering peace of mind to residents. A titled parking spot in the underground parkade adds to the property’s appeal, a valuable amenity in this urban setting.The separate access to the SECOND LEVEL (4th floor) introduces versatility, suitable for various living and working arrangements. Perfect for individuals or businesses seeking a distinctive and adaptable space, this condo at The Lincoln is an excellent property that seamlessly combines modern living, flexible usage options, and a prime location within Calgary’s Beltline neighborhood. Don’t miss out on the opportunity to make The Lincoln your urban haven! Please note the use of virtual staging. Have a wonderful day! (id:40616)
4747 26 Avenue Sw
Calgary, Alberta
Experience the epitome of luxury living in the picturesque community of Glenbrook, where this exquisite residence offers over 2500 square feet of total living space. Boasting four bedrooms and three bathrooms, this meticulously renovated home is a testament to unparalleled craftsmanship and sophistication with a replacement value of over $1.9 million. Step inside to discover a haven of elegance and refinement, where every detail has been meticulously curated to create an atmosphere of sheer opulence. From the grandeur of the exposed front concrete sidewalks and steps to the bespoke custom limestone and stucco facade, this home exudes timeless sophistication. The main floor welcomes you with soaring twelve-foot ceilings, bathed in natural light streaming through well-appointed windows. Gleaming hardwood floors flow seamlessly throughout the space, leading you to the heart of the home – the great room. Here, an Urbana gas fireplace sets the stage for cozy gatherings, while a sophisticated bar with a wine display and two-zone wine fridge adds an air of luxury. Indulge your culinary senses in the gourmet kitchen, where custom cabinets imported from Turkey and stainless steel appliances await. A generous island provides ample space for meal preparation, while French doors lead to a sprawling new glass-surround deck with a gas hook-up for your BBQ – the perfect spot for al fresco dining and entertaining. Convenience meets luxury with a laundry room on the main floor, complete with a steam washer and dryer, custom cabinets, and access to both the deck and the lower level. Retreat to the primary bedroom sanctuary, where a feature fireplace, lavish ensuite, and custom-built-ins await. Three additional bedrooms, including a spacious second bedroom with a custom closet, offer ample accommodation for family and guests. Descend to the lower level, where a legal suite boasting a separate entrance and separate electrical. Here, ten-foot ceilings frame a full kitchen with an island and stainless steel appliances, while two bedrooms and a spacious living room with a fireplace provide comfortable living spaces.Outside, discover a private oasis with new fencing, landscaping, poured concrete patios, and a deck accessible from both the kitchen and master bedroom. The oversized double garage with a gas line and separate electrical panel, along with a poured concrete parking area for additional vehicles or an RV, ensures ample space for all your needs. With underground electrical service rated at 200 amps, this exceptional residence offers the ultimate in luxury living, providing a sanctuary of comfort and style in one of Calgary’s most sought-after communities.Nestled amidst scenic surroundings, yet conveniently close to all amenities, this home provides the perfect balance of tranquility and accessibility. Situated just a short distance from the majestic mountains, it offers the ideal retreat for any family! (id:40616)
14 Rockcliff Terrace Nw
Calgary, Alberta
*SHOW HOME IS AT 48 ROCKCLIFF TERRACE OPEN 12-5 WEEKENDS! Due to Popular Demand, the Very Popular Show Home Design is being built with some outstanding enhancements on this 8,346 Square Foot Lot Backing onto a Treed Green Space! 4,131 Square Feet Above Grade with 1,403 in the Fully Developed Lower Level for a Total of 5,543 Square Feet Developed! Spacious 24′ Deep “4” Car Attached Side Parking Garage (2 Double Garage Doors) with a Huge Driveway that has an Exposed Aggregate Cement Finish. Parking for 8 Vehicles! Inside you will receive the Show Home as it is finished Including All of the Upgrades, with a Main Level 10′ Ceiling Height, 9′ on the Upper and Lower Level, and including Wolf and Sub Zero Appliances in your Gourmet Kitchen, that has an additional Prep/Spice Kitchen and Pantry. Also a Flat Painted Ceiling and all 8′ Doors! The Main Level Features Include the Front Open to Above Living Room, with the openness extending past the 4′ Wide Staircase with Glass Railing. From the Garage you enter into the Mudroom and down the hallway you have the Powder Room and Grand Office with French Doors and Built In Bookcase. Along the back you have the Kitchen, Dining Area and Family Room with a Fireplace and Built In Shelving. A Big Plus is the Ever Popular Sunroom on the back, that has its own Fireplace and Duct Heating! Stairs from the Sunroom lead to the Covered Outdoor Patio with a Feature Outdoor Brick Gas Fireplace. The Upper Level has 4 Bedrooms, each with their own Full Ensuite Bathroom! The Primary Bedroom is 15’8″ x 20″ including a sitting area, with a large walk in closet, and Spa Ensuite with a 5′ Tiled Steam Shower, 10ml Glass, Free Standing Soaker Tub, Dual Sinks with Makeup Counter, and Enclosed Water Closet. The 16′ x 17′ Loft/Bonus Room has a Built In Media Book Case, and leads to the Upper 16’6″ x 12′ Fully Covered Deck. Entry to the deck also from the Primary Bedroom. The Lower Level has a Huge Rec Room and Games Area with a Wet Bar, Gym with Rubber Mat Flooring, and a 5th Bedroom plus Full Bathroom. Enjoy All Engineered Hardwood Flooring on the Main and Upper Levels Including the Staircase, with 40oz Carpet in the Lower Level. 24″ x 48″ Designer Tile in the Primary Ensuite, and 12″ x 24″ Tile in all of the other bathrooms. The exterior will be an Acrylic Stucco Finish with Hardie Board Trim. Now is the time to choose your Interior Colours and any Special Requests that may be possible to Integrate. Even though the house is Huge, you still have a very deep backyard with approximately 53′ of distance to the back chain linked fence overlooking the treed area. Come and visit the Show Home located at 48 Rockcliff Terrace NW during Show Home Hours, Monday – Thursday 4-8pm, Saturday – Sunday 12-5pm, or by appointment. More Lots Available but going fast. Close to the very popular NW YMCA, Schools, Shopping, Restaurants, and Stoney Trail for quick access around Calgary. No HOA Fee. This is a Pre Sale Opportunity with a planned Feb/March 2025 Possession. (id:40616)
2101, 1410 1 Street Se
Calgary, Alberta
*PRICE REDUCED!!* Bright and sunny WEST facing TWO bedroom unit in Sasso (all freshly painted!) with amazing city and mountain views! Sasso is a concrete building in the heart of the Beltline close to a multitude of amenities and a short walk to downtown. This unit has a great floor plan with floor to ceiling windows letting in lots of natural light and is one of the most desired locations in the building. The entrance to the unit is nicely tiled for easy care and has a spacious nook that could be used for separate work space. The main area layout is open and gives ample space for entertaining. Kitchen has granite countertops, stainless steel appliances, eating bar, double sink and lots of cabinet space. The dining and living areas are large to take advantage of that spectacular view and have easy access to the wrap around balcony complete with gas hook-up. The two bedrooms are both large, have walkthrough closets and their own full bathrooms. The bedrooms are separated across the condo for nice privacy. All this plus generous insuite storage closet & separate laundry room, storage locker AND TWO TITLED PARKING spots that are side by side! Sasso has front entrance security, a fitness facility, lounge, theater room, hot tub, outdoor patio off the second floor and indoor visitor parking. This is a fantastic property in a fantastic location and is ready for immediate possession! (id:40616)
801, 110 7 Street Sw
Calgary, Alberta
Welcome to this luxurious executive air-conditioned condo located in the prestigious LaCaille Parke Place. Spectacular views of the Bow River and Mountains. Walking into the unit you are met with a very bright and open plan with 9 foot ceilings and full length windows. The gourmet kitchen comes equipped with a breakfast eating bar, granite countertops and stainless-steel appliances. The kitchen opens to a large formal dining room and spacious great room with a cozy gas fireplace. The den area with built- ins is perfect for an office area with a door leading out to a large West facing deck. The large master bedroom has an impressive walk-in closet with built-ins as well as a luxurious 5-piece spa like ensuite with jetted tub and large shower. The good sized second bedroom has large windows throughout that boast views of the Bow River. The unit also has a convenient laundry room with built-ins. This unit comes with 2 titled indoor heated parking stalls and an assigned storage locker. The parkade comes well equipped with a wash bay for convenience. The prestigious LaCaille Parke Place building is very well taken care of and has a concierge service 7 days a week. Steps from walking paths and Bow River and walking distance to downtown, transportation and amenities! Pride of ownership shown throughout. Ideal for the professional or empty nester. Exceptional Value! (id:40616)
116 Posthill Drive Sw
Calgary, Alberta
Nestled in the prestigious enclave of PostHill Estates, this custom designed home exudes modern elegance and unparalleled craftmanship. The PostHill community enjoys an aspen treed forest and beautiful rock retaining walls throughout. Boasting over 5000 sq feet, this estate home is situated on a private cul-de-sac, includes an oversized triple car garage , faces a 6 acre fully treed green space and has unobstructed mountain views.The main level features an open concept floor plan seamlessly connecting the central great room, dining area and chef inspired kitchen. Entering the home you will experience a beautiful coffered 12 ft ceiling, chandelier, custom wainscotting and lavish walnut flooring throughout. The central great room with additional coffered ceiling is wrapped with large windows and boasts a large stone gas fireplace. The generous dining area, with views of the treed reserve, highlights a custom soft edison chandelier and crafted wood feature wall. Adorned with a stunning stone surround Viking cooktop and expansive granite island, the kitchen is a focal point for sophisticated entertainment. A walkthrough butlers pantry adds practicality as an extension to the kitchen. A mudroom with floor to ceiling built-ins and travertine floors lead to the garage.Off of the main level, patio doors welcome you to a large, partially covered, 600 sq ft+ outside living area, nestled in the park like setting, with gas BBQ and large stone gas fireplace.The upstairs is stunning. The magnificent master with floor to ceiling windows and beautiful mountain views, has a spa inspired ensuite with marble and travertine throughout, two separate sinks, mirrors and vanities, oversized whirlpool tub, floor to ceiling steam shower and large custom walk in closet. The master retreat is complemented by a balcony allowing you to enjoy the sunsets and views in complete privacy. The second spacious bedroom offers a balcony, 12ft coffered ceilings, and floor to ceiling closets. The th ird large bedroom with mountain views, has a three piece ensuite and large spacious closets.The bonus room features a centrepiece stone wall fireplace surrounded by custom built-ins. The bonus room and hallways have new custom walnut flooring and designer inspired wainscotting and all bedrooms boast new, luxurious carpeting.The finished lower level is an entertainers delight featuring an executive office, fourth bedroom with walk in closet, 3 piece bathroom, family/media room with custom built-ins, games area, wet bar and custom wine cellar. A lower level covered patio invites you to step into the privacy of the park like backyard.When not enjoying this beautiful home and all the wildlife that moves through the properties you are only 15 minutes to downtown minutes to Aspen Landing and in walking distance to Webber Academy, Calgary Academy, Rundle College and Westside Recreational Center. (id:40616)
1912, 1916 , 1924 37 Street Sw
Calgary, Alberta
Amazing Investment Opportunity in Killarney! Owned by the same family for 40+ years, opportunities like this are rare! Located on the corner of 17th Ave & 37 St SW, this massive land assembly is the perfect location for re-development. This parcel of land includes 4 titled properties: 3717 17 Ave SW & 1912, 1976 & 1924 37 St SW. At 290′ x 120′ the total available lot size is 34,800 ft. An income generator, all units are fully leased, many are long time tenants with approx $36,000 GMI. The property is comprised of 2 strip malls (MU-2 F5.0h26) and a 2 unit residential property (MU-2 F3.0h16) and currently allows for a potential of 162,000 sq ft of new development. The #2 Bus stops directly in front with excellent foot traffic and passenger vehicle exposure. Minutes to Westbrook Mall, Killarney Aquatic Centre and easy access to downtown make this a great location for a mixed use residential development. (id:40616)
235 Red Embers Way Ne
Calgary, Alberta
Now preselling brand new 65000 Sqft shopping center in around 4 acre land parcel in Redstone….Walking distance to future LRT. Surrounded by 4 Storey apartments, multifamily developments. Minutes away to Deerfoot and Stoney trail. Shopping centre to anchored by Major grocery store, Dollorama, Medical, Pharmacy, Dental, Liquor store . (id:40616)
101, 17 Mahogany Circle Se
Calgary, Alberta
WESTMAN VILLAGE – Resort Living on Lake Mahogany. Jayman BUILT community with the best location, directly adjacent to Calgary’s largest lake, the last of its kind, award-winning community of Mahogany. Luxurious 3 bedroom / 4 bathroom home with fantastic views from both levels overlooking Mahogany Lake. Private WALK OUT home with 2400 sq ft of living space and 1500 sq ft of exclusive outdoor covered balcony area. SEVERAL UPGRADES – Gorgeous kitchen Cabinet gloss white pallet, Stainless steel appliances with a gas cooktop and built-in ovens, closet organizers, A/C, high-end light & plumbing fixtures. BONUS: same-level access to your own double attached garage! Impressive landscaping matches the picturesque views from your future backyard, with fountains, park benches, bridges, pathways & raised planters. The 40,000 sf amenity center speaks for itself. Activities are available for all interests & hobbies. Including a swimming pool w/ a 2-story water slide, golf simulator, fitness center, movie theatre & so much more… 24-hour, 7-day-a-week security & concierge service. Your new home features open floor plans, maximizing your lifestyle experience with Jayman Core Performance & beautiful Fit and Finish. All homes include exceptional specifications, including solar panels on every building, forced air, heat + air conditioning, triple pane windows, Vancouver-inspired architecture with oversized covered balconies, and Hardie board siding with extensive brick & stone masonry. Indeed a one of a kind experience, join the select few who will call REFLECTION their home. Winter eliminated-1292 underground parking stalls-not just for our residents but also their guests & visitors with extensive pedestrian +15 skywalks & underground passageways. 200 visitor parking stalls located in the heated, underground parkade. 10 short-term stay hotel suites, electric dual car chargers, 3 restaurants, including the famous Alvin’s Restaurant (casual-upscale jazz bar), Chairman’s Steakhouse, o ur highest amenity & Diner Deluxe. Plus, Analog Coffee, Chopped Leaf, Diner Deluxe, Village Medical, Mahogany Village Dental, Sphere Optometry, Active Sports Therapy, JC Spa, PHI Medical Aesthetics, Moderna Cannabis, MASH Eats, Marble Slab, Dolphin Dry Cleaners, 5 Vines & Mode Fitness Studio, plus Pie Junkie and a daycare. Outstanding $8 Million on the surface & landscaping: 596 Trees, 8019 shrubs, 1940 grasses, 4292 perennials, 10 fountains onsite! Experience the amazing community and 5-star resort-style living where every day feels like a vacation! Welcome Home! (id:40616)
11 Aspen Ridge Lane Sw
Calgary, Alberta
OPEN HOUSE SUNDAY, May 19, 1-2:30pm Experience the epitome of luxury living in this former show home located in Aspen Estates. This executive residence nestled in a serene cul-de-sa showcases impeccable craftsmanship and attention to detail. As you step into the grand foyer with travertine floors and stunning granite inlays, the 20 ft ceilings adorned with intricate crown moldings and archways create a truly elegant entrance that sets the tone for the rest of the home.Every room in this opulent abode exudes a sense of grandeur, showcasing high-end workmanship and exquisite finishes. Sunlight floods through the expansive windows, filling the space with natural light. The formal dining room boasts coffered ceilings, providing an ideal setting for hosting elegant dinner parties. The gourmet kitchen is a chef’s dream, featuring California washed cabinetry, granite countertops, and top-of-the-line appliances including a Wolf cooktop, built-in oven and microwave, and Sub-Zero fridge. With a corner pantry, large center island, and ample cabinet space, this kitchen is perfect for both cooking and entertaining.Adjacent to the kitchen is the family room, complete with a cozy fireplace, and a breakfast nook, creating the perfect combination of comfort and functionality. The main floor also offers a bedroom, which can be conveniently utilized as a private space for elderly parents. This bedroom features a fireplace, a custom walk-in closet, and a breathtaking ensuite with a jetted soaker tub and a glassed-in shower. Additionally, an office is tucked away by the front entrance, providing a quiet space for work or study.The upper level of the home boasts three additional bedrooms, each showcasing its own unique charm. One of the bedrooms includes a private 3-piece ensuite, while the other two share a Jack and Jill 4-piece bathroom. The basement of this home is designed for entertainment, featuring a media room with a built-in entertainment center, a wine cellar with wrought iron gates, a wet bar with a built-in fridge, and a versatile fitness room that can also be used as a bedroom. Two more bedrooms, provide additional living space, and ample storage and a cold room cater to your organizational needs. Parking is a breeze with the triple attached garage, ensuring plenty of space for your vehicles. Step outside to the private and beautifully landscaped yard, complete with underground sprinklers to maintain its pristine appearance. With no neighbors behind, you can enjoy ultimate privacy in your outdoor oasis. The community offers numerous walking paths, allowing you to maintain an active lifestyle while exploring the breathtaking surroundings.Convenience is key, as this home provides excellent accessibility to downtown, LRT, schools, amenities, and the mountains. Aspen Estates is renowned for being home to some of Calgary’s most prestigious schools, including Webber Academy, Rundle College, Ambrose University, Dr. Roberta Bondar Elementary, Ernest Manning High School. (id:40616)
39 Homestead Gate Ne
Calgary, Alberta
Welcome to the Ashton 18′ by Partners — a spacious and versatile residence spanning 1616 square feet, ideal for families seeking ample living space. With 6 bedrooms and 4 full bathrooms, this home is perfect for accommodating multi-generational living or hosting extended family visits. Step inside to discover a main floor featuring a convenient full bathroom and bedroom, catering to various lifestyle needs. The expansive kitchen is a culinary haven, complete with a generously sized pantry for storing essential ingredients and cooking supplies. The main floor also boasts an open space living room and dining room, perfect for entertaining or family gatherings. Upstairs, you’ll find two generously sized spare rooms alongside the master bedroom, which features a luxurious 4-piece ensuite bathroom with dual sinks and quartz countertops, as well as a walk-in closet n— an ideal setup for families desiring extra space and storage. The side-by-side laundry room, equipped with a washer and dryer, adds to the home’s practicality, ensuring efficient laundry routines. Adding to its appeal, this home features a stunning exterior elevation that captures attention from the moment you arrive. With its stylish design and curb appeal, it’s sure to make a lasting impression. Additionally, this home includes a side door for convenient access to the fully developed basement, which offers additional living space with 2 full bedrooms, a spacious rec room, another full bath, a wet bar with a bar fridge and a stacked washer and dryer — perfect for accommodating larger families or providing private living quarters for extended family members. Experience the perfect blend of comfort and functionality with the Ashton 18′ by Partners. Contact us today for more information about your dream home! (id:40616)
4511 Bowness Road Nw
Calgary, Alberta
4511 Bowness Road NW | Zoned MU 1 f3.0h16 | PRIME LAND DEVELOPMENT SITE! | Current Design Contemplates Main Floor With Commercial Unit(s) And Or (2) Two Bedroom Units & (1) One Bedroom Unit | A 2nd Floor With (4) Two Bedroom Units | A 3rd Floor With (4) Two Bedroom Units | A 4th Floor With (2) Three Bedroom Units | A 5th Floor With (2) Three Bedroom Units or (1) Three Bedroom Plus Den Penthouse Suite | Ground Level 15 Stall Parkade | Close to Shopping, Bow River Pathway, Shouldice Park, Foothills & Childrens Hospital, U of C & Just Minutes To Downtown. (id:40616)


