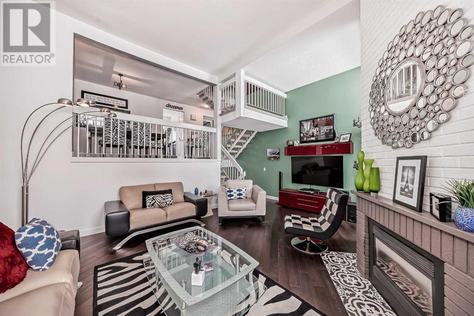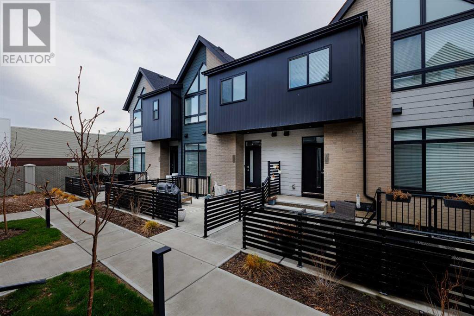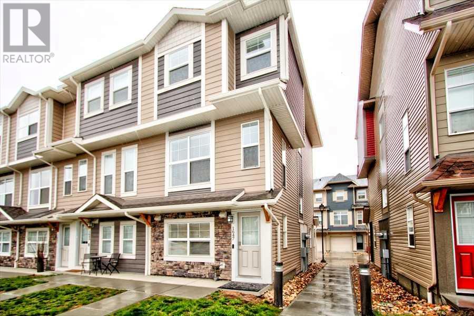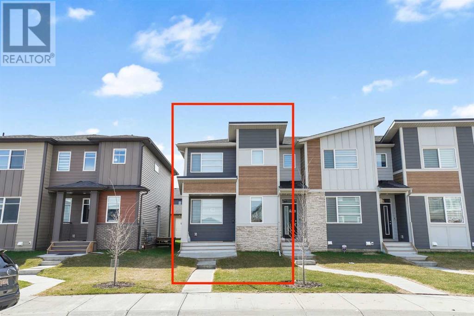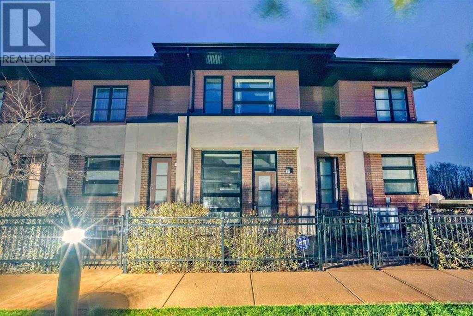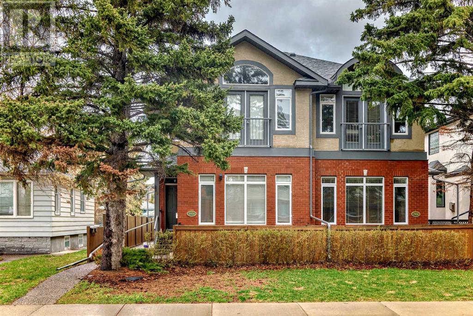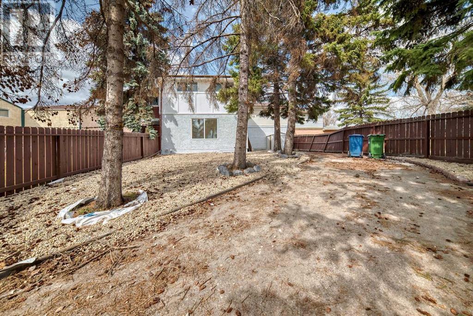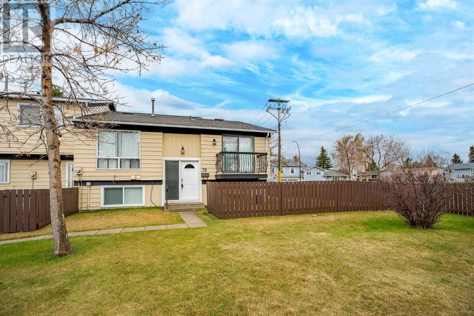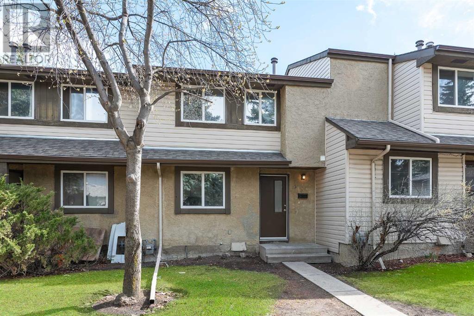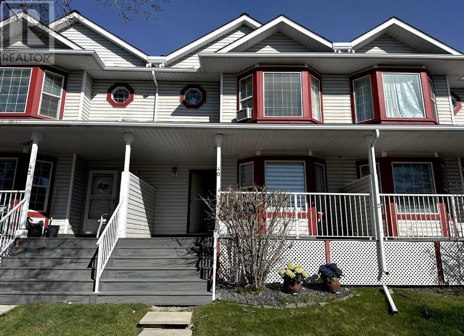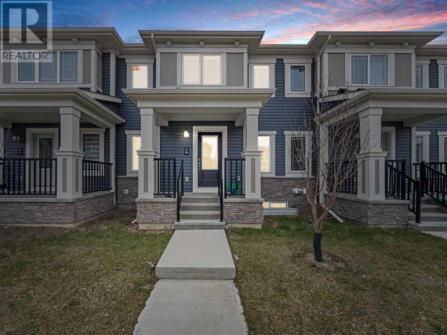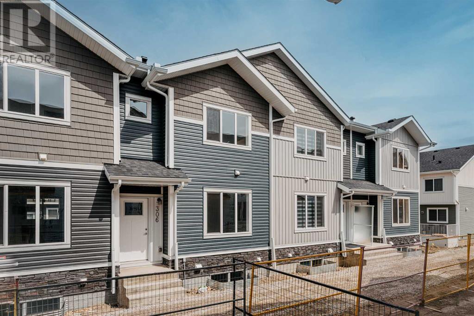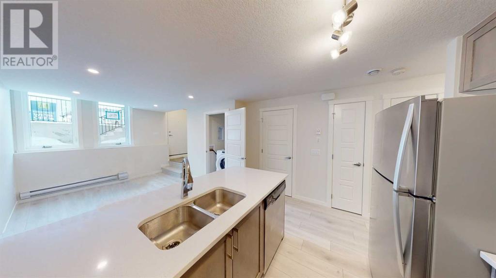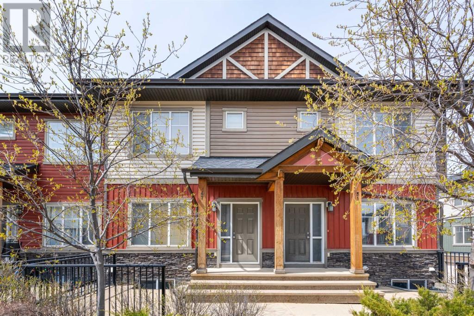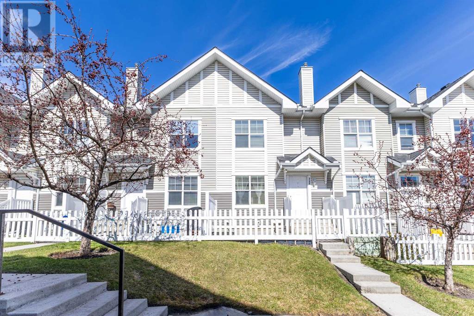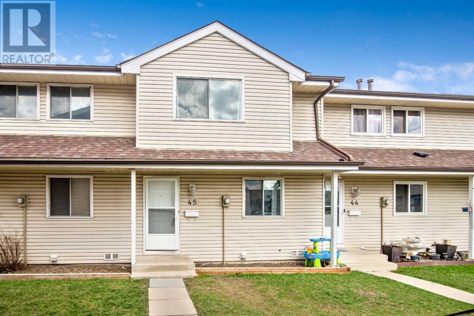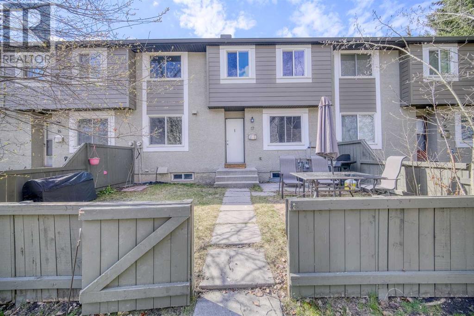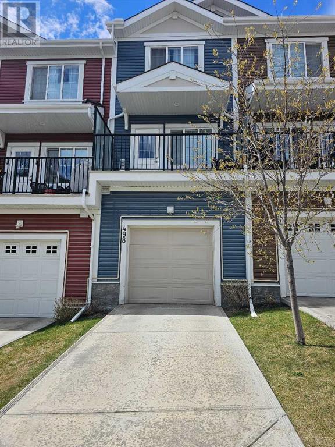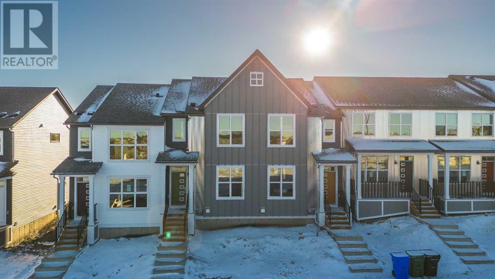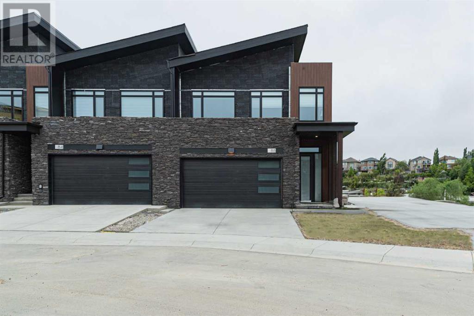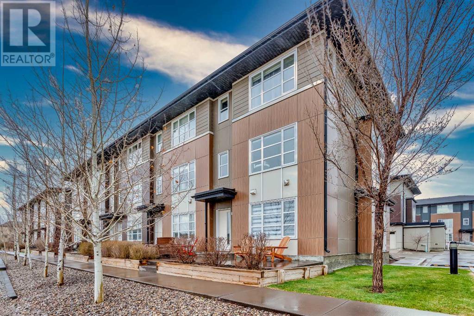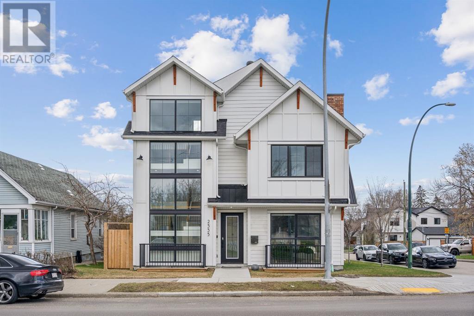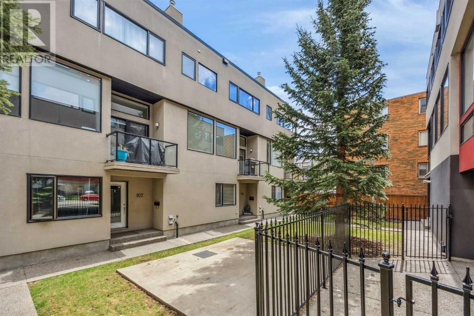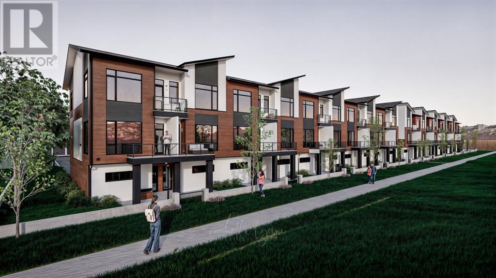LOADING
23, 10457 19 Street Sw
Calgary, Alberta
Welcome to your dream home in Braeside’s sought-after Brandy Lanes complex. Boasting over $50,000 in renovations, including upgraded flooring, kitchen cabinets, backsplash, and lighting fixtures, this home exudes luxury and functionality at every turn. As you step inside, you’re greeted by a meticulously crafted space where no detail has been overlooked. Over $50,000 has been invested in renovations, showcasing exquisite upgrades throughout. Every element exudes sophistication and quality craftsmanship, from the gleaming flooring to the custom kitchen cabinets and stylish backsplash. The heart of this home is the stunning kitchen, a culinary enthusiast’s delight, boasting stainless steel appliances and a reverse osmosis system for pure, refreshing water at your fingertips. Entertain guests effortlessly in the spacious formal dining room, or unwind in the expansive living room adorned with a cozy gas fireplace, perfect for chilly evenings. The living room, with its 12′ ceilings and floor-to-ceiling windows, provides a ton of natural light. This stunning property is thoughtfully designed across four levels, providing ample room for every aspect of your lifestyle. Upstairs, three generously sized bedrooms await, including a luxurious 4-piece ensuite for the utmost in relaxation and convenience. Another full bathroom ensures comfort for family and guests alike. Venture downstairs to discover additional versatile spaces, including an office area and a home gym, offering endless possibilities to tailor the space to your needs. The basement also houses a convenient laundry area, ensuring chores are a breeze. Step outside to your private oasis – a large deck overlooking lush trees, providing an idyllic backdrop for outdoor gatherings or quiet moments of reflection. Enjoy the tranquility and privacy that comes with backing onto nature. Convenience is key, with a single attached garage and an extra long driveway to park your second vehicle. It is insulated and drywalled for p rotection and comfort year-round. Enjoy the outdoors with ease, as this property is just minutes away from the picturesque Glenmore Reservoir and its excellent pathways, offering endless opportunities for recreation and relaxation. This meticulously maintained property is a non-smoker’s paradise, pet-free for those with sensitivities. Additionally, the home is conveniently located near schools, shopping centers, transit options, and the Southland Leisure Centre, providing access to various amenities and activities for all ages. This exceptional property caters to the discerning buyer seeking quality, comfort, and style. The condo fees are very reasonable and include water and sewer. Don’t miss out on the opportunity to make this your forever home. Contact us today to schedule a private viewing and start living the lifestyle you deserve. (id:40616)
209 Sage Meadows Gardens Nw
Calgary, Alberta
Welcome to this beautiful 3 bedroom & 3.5 bathroom, townhome with over 1,800 sqft of living space nestled in the sought after NW community of Sage Hill! This unit boasts a classy, modern design seamlessly blending elegance with practicality. Built with community in mind, the quality craftsmanship of this complex offers plenty of comfort and convenience with many upgrades throughout the interior & exterior of the home. An inviting open concept floor plan welcomes you to a spacious living room, dining room & gourmet kitchen, perfect for hosting gatherings with friends and family. Large windows & sunny west exposure flood the space with natural light. The chef’s kitchen is a dream, equipped with stainless steel appliances, an elegant undermount sink, quartz countertops, stylish upgraded glass tile backsplash, and counter seating. Upgraded laminate flooring seamlessly spans throughout the main floor. A convenient 2pc powder room and ample cupboard storage space finish off the first level. An extra wide staircase leads to the upper level, with the primary bedroom, including gorgeous vaulted ceilings, large windows, a massive walk-through closet, and a huge 5pc luxurious ensuite with dual vanity and a rejuvenating tub/shower combo with upgraded tile detailing. You will find the second bedroom with a huge walk-in closet & custom feature wall, another 4pc bath down the hall, and a stacked washer/dryer adding to the convenience of the upper level. Heading downstairs, the finishing quality continues seamlessly offering even more versatility & functionality with a 3rd bedroom (office or gym), a gorgeous full bathroom perfect for accommodating guests and a cozy family room. Outside is the fenced front patio, with sunny west exposure featuring a gas hook-up providing the perfect setting for outdoor relaxation and entertaining. Additional features of this home include: a tankless hot water heater, upgraded underlay for all the carpeted areas, a rough in for air conditioning, ti le upgrades, quartz countertops in the bathrooms and durable hardy board siding & brick detailing on the exterior! This unit comes with assigned parking and visitor pass! Lovingly cared for by the original owner, this home has been meticulously well maintained & shows like-new. In a great location, close to shopping, amenities, schools, parks and pathways, with a well managed condo board and low condo fee, this complex is an amazing community to be a part of. This one won’t last long! Exceptional value! (id:40616)
1647 Legacy Circle Se
Calgary, Alberta
END UNIT WITH MORE WINDOWS.. Sunny bright south facing unit with main floor den and flex area, (with closet could be used for a spare bedroom). Immaculate vinyl laminate floors, dark granite counters with upgraded powder coated sink and full on stainless appliances. Tastefully decorated and cared for this home is clean in every corner. Rear single garage with it’s own man door entry which is dry-walled and insulated so it won’t be so cold in the winter..and with a built in work bench.. you can do a little work in here. This 2 bedroom unit is has two ensuite baths. Upstairs both bedrooms are are ample sized with the master having a 11 ft long walk in closet. Look closely at the photos and notice the well cared for one owner cabinetry with no water stains. The carpet upstairs is in excellent condition and was tastefully selected with this new modern style. Upper hall is accented by the east window in the stairwell so you won’t be searching for the lights during the day. The large deck off of the kitchen has a built in gas line so you won’t be running for propane in the summer. This property is move in ready, there’s nothing you need to do.. well priced with an attractive flexible possession. (id:40616)
195 Wolf Creek Avenue Se
Calgary, Alberta
OPEN HOUSE SUNDAY MAY 12TH BETWEEN 12PM-3PM. CORNER UNIT, NO CONDO FEE & 2 CAR GARAGE . Welcome to the newest & most beautiful community of Wolf Willow which is surrounded by nature itself. This beautiful 2022 built No Condo Fee townhouse Carries many qualities in it. On entering, you’re greeted by an open concept floor-plan with lots of daylight. On main Level there is a spacious living room facing front of the house & along with dining space and rear L shaped kitchen with island. Great size kitchen comes with ample storage & upgraded appliance package + a pantry space. Upper level has a big sized master bedroom with 3 piece ensuite & a walk in closet. Other 2 decent sized bedrooms shares a common bathroom. There is a separate good size laundry room on upper level. 2 Car Garage at the back side of the house is all ready to go. there is a decent backyard space as well. The Undeveloped basement has a great space to make a future 4th bedroom & bathroom and a rec space. Its a Lifetime NO CONDO FEE townhouse which is just steps away from the riverside, under construction plaza, Golf course & many more amenities. Book your private showing today!!! (id:40616)
225 Aspen Hills Villas Sw
Calgary, Alberta
Extremely charming and stylish condo townhome. It is appointed in captivating rich tones..The floor plan has a nice flow and brightness any level you see. This townhome offering two decent size bedrooms , two and a half baths including a three piece ensuite and upper floor laundry. The under drive tandem double garage adds functionality and comfort to the home. Located in a very sought after Aspen Woods area, It also offers a stone throw access to stoney Trail connecting entire city.The impeccable home is vacant for quick possession. (id:40616)
2, 1918 33 Street Sw
Calgary, Alberta
Welcome to #2 1918 33 Street, where an exceptional location meets exquisite finishes and over 1500 SqFt of meticulously designed living space. This immaculate home has been lovingly maintained, boasting recent updates that enhance both its aesthetic appeal and functionality.Upon entry, you’ll be greeted by a thoughtfully designed open floorplan, seamlessly connecting the living room and kitchen area. The kitchen features elegant cream shaker cabinets, providing ample storage, while a convenient kitchen island offers additional workspace and dining options.Natural light floods the living room, accentuating the warmth of the space and highlighting the cozy fireplace, perfect for unwinding after a long day.Upstairs, you’ll find executive-style living with two generously sized bedrooms, each boasting a luxurious 4-piece ensuite bathroom and walk-in closet. Ideal for professionals or young families seeking comfort and convenience.Downstairs, another bedroom awaits, along with a well-appointed 4-piece bathroom and a fantastic bonus area, ideal for movie nights or entertaining guests.This unit also includes a single space in a detached garage, ensuring your vehicle remains protected from the elements. During the warmer months, retreat to your private patio and relax.Conveniently located with easy access to public transit and the LRT, and just a stone’s throw away from downtown, this home offers unparalleled access to shopping, dining, and entertainment options.Don’t miss out on the opportunity to make #2 1918 33 Street your new home – schedule a viewing today and experience luxurious urban living at its finest. (id:40616)
4320 4a Avenue Se
Calgary, Alberta
Welcome to your dream home in Forest Heights! This newly renovated two-storey gem boasts modern charm and impeccable craftsmanship. With three spacious bedrooms located upstairs and an additional cozy bedroom nestled in the basement, there’s ample space for the whole family to relax and unwind. The home features 2.5 bathrooms providing convenience and comfort for your daily routine. With over 1440 square feet of living space, every corner of this home has been thoughtfully designed to maximize both style and functionality. Step inside and be greeted by the warm ambiance of natural light flooding through the windows, highlighting the tasteful finishes and contemporary upgrades throughout. From the sleek hardwood flooring to the designer fixtures, no detail has been overlooked in this comprehensive renovation. Rest assured, all renovations have been completed with permits from the City of Calgary, ensuring quality and compliance every step of the way. Whether you’re hosting gatherings in the open-concept living area or preparing meals in the gourmet kitchen with brand-new appliances, this home is perfect for both entertaining and everyday living. Conveniently located in the vibrant community of Forest Heights, you’ll enjoy easy access to parks, schools, shopping, and more. Don’t miss your chance to make this exquisite property your forever home – schedule a showing today and experience the epitome of modern living! (id:40616)
79, 7205 4 Street Ne
Calgary, Alberta
END UNIT | 3 BEDROOMS | MASSIVE FRONT & WEST FACING SIDE YARD ONTO A PLAYGROUND | OUTSTANDING LOCATION CLOSE TO EVERYTHING ! AMAZING PRICE | Incredible opportunity to get into the housing market as a new homeowner or investor in this 3 bedroom, end unit townhouse! Advantageously located within walking distance to many amenity, numerous parks, several schools, extensive walking pathways, the Thornhill Aquatic Centre, library, ice rink and much more. Even walk to Deerfoot City’s extensive shops and restaurants! Being an end unit allows for an extra large yard that sides onto a playground creating loads of additional outdoor space for the kids to burn off some energy. Inside is a comfortable and clean home with durable laminate floors and lots of natural light. The living room invites relaxation with extra pot lights to illuminate the evenings and patio sliders to the front-facing balcony encouraging peaceful morning coffees. Clear sightlines from the dining room to the kitchen provide excellent connectivity. The kitchen features stainless steel appliances, white cabinets and a pantry for extra storage. All 3 bedrooms on the lower level have large windows bathing them in sunshine and have easy access to the full bathroom. In-suite laundry and off-street parking further add to your comfort and convenience. Ideally located within this family-friendly neighbourhood with everything close at hand. When you do need to leave the neighbourhood 64th Ave, Centre Street and Deerfoot Trail are all extremely close by.Call your agent now because at this price the property will not last long! (id:40616)
13, 310 Brookmere Road Sw
Calgary, Alberta
Completely renovated from top to bottom & located in the established community of Braeside, this 3 bedroom townhome with a FULLY DEVELOPED WALK-OUT BASEMENT offers over 1700 sq ft of developed living space. The main level presents stylish new laminate flooring throughout, showcasing a spacious living room, dining area & kitchen tastefully finished with quartz counter tops, tons of storage space, stainless steel appliances & enough space for a portable kitchen island or cozy breakfast nook. A 2 piece powder room completes the main level. The second level is also adorned with new laminate flooring & hosts 3 bedrooms & a 4 piece main bath. The primary bedroom has a flex space which could be used as a walk-in closet. The walk-out level includes a family room with access to a new large deck, railing & newer fencing completed by the corporation. Additionally, there’s a den with closet space & laundry room with full size washer & dryer. Parking is a breeze, with a parking pad right outside the front door. Located close to steps to the Southland Leisure Centre & close to South Glenmore Park, schools, shopping, public transit & has easy access to Southland Drive & 14th Street. Immediate possession is available! (id:40616)
40 Martin Crossing Court Ne
Calgary, Alberta
Discover this stunning 2-story condo townhouse boasting 3 bedrooms and 1.5 bathrooms, nestled in a gated, private cul-de-sac where “Home” welcomes you with a spacious covered porch. Step inside to explore the modern, luminous interiors beginning with the living room, flowing seamlessly to a convenient 2-piece bathroom, a well-appointed kitchen, dining area, and family room, all on the main level. Enjoy the open-concept kitchen featuring a generous u-shaped layout, raised eating bar, and sleek stainless steel appliances, ideal for entertaining loved ones. Ascend the stairs, passing a chic 3-piece bathroom with a beautiful vanity and glass-enclosed shower, to discover three bright and generously sized bedrooms. Both the primary and secondary bedrooms boast walk-in closets for added convenience. Venture downstairs to the basement, where a versatile space awaits your personal touch, alongside laundry facilities, storage, and a utility room. Positioned facing a serene park, this property is conveniently located near schools and an LRT station. Plus, benefit from the ease of two assigned parking stalls right at your doorstep! (id:40616)
75 Cityside Terrace Ne
Calgary, Alberta
Welcome to your dream home! This stunning no condo fee townhouse in the desirable Cityscape neighborhood offers the perfect blend of style, comfort, and convenience. Boasting a double attached garage, this home provides ample parking space and storage.Step inside to discover an inviting open floor plan that seamlessly connects the living room, kitchen, and dining area. The kitchen features sleek stainless steel appliances, perfect for whipping up delicious meals for family and friends. Plus, with a convenient powder room on the main floor, guests will feel right at home.Upstairs, you’ll find a spacious primary bedroom complete with a luxurious 4-piece ensuite bathroom, providing a serene retreat after a long day. Two additional bedrooms offer plenty of space for family members or guests, accompanied by a well-appointed family bathroom and a convenient laundry room.But the perks don’t stop there! The finished basement adds even more living space with a versatile studio rec room and a full 4-piece bathroom, perfect for entertaining or accommodating overnight guests.Location couldn’t be better – enjoy easy access to a variety of amenities including grocery stores, Starbucks, and more, all just moments away. Plus, with quick access to highways, commuting is a breeze.Homes like this don’t come around often, so don’t miss your chance! Call your favorite realtor today to book a showing and make this your new home sweet home. (id:40616)
306, 137 Red Embers Link Ne
Calgary, Alberta
Brand new 3 bedroom, 2.5 townhouse in the master-planned community of Red Stone. Thoughtfully designed with timeless finishes and high-quality craftsmanship that perfectly balances style with function. The open is an ideal sanctuary for any busy family with durable wide plank vinyl flooring, a neutral colour pallet, a grand open floor plan and a plethora of natural light. Clear sightlines create excellent connectivity between those relaxing in the living room, gathering in the centre dining room and the household’s chef creating culinary masterpieces in the kitchen. Engaging conversations with family and guests are sure to ensue. The kitchen is both stunning and practical featuring quartz countertops, subway tile backsplash, 2-toned cabinetry, stainless steel appliances and a centre island with breakfast bar seating. A powder room conveniently completes this level. Retreat at the end of the day to the upper level primary suite and feel spoiled daily thanks to the large walk-in closet and private ensuite designed in the same high style as the rest of the home. Both additional bedrooms are bright with easy access to the 4-piece bathroom. Laundry is also on this level, no need to haul loads up and down the stairs! The unfinished basement offers a ton of versatile space for future development with tons of room for everything on your wish list. An expansive back deck encourages casual barbeques and time spent unwinding enjoying the convenient, low-maintenance lifestyle. Ideally located within this innovative, family-oriented community with two new school sites, a brand-new commercial development, multiple parks and green spaces plus easy access to Metis Trial, Stoney Trail and Country Hills. Mere minutes away are Cross Iron Mills, Costco, the airport and much more! Truly an unbeatable location for this beautiful, brand new, move-in ready home! (id:40616)
516, 338 Seton Circle Se
Calgary, Alberta
Clean contemporary comfort in the heart of Seton. This charming townhome is perfect for AirBnB investors, first time home buyers, or those just looking to get into Seton – one of Calgary’s fastest growing communities. It offers a perfect blend of convenience and style, featuring a private entrance, one bedroom and one bathroom, and your own parking stall. This residence provides a cozy retreat while keeping you close to top end facilities and amenities. The well-appointed interior showcases a thoughtful layout, maximizing space and natural light. The modern kitchen is a culinary delight, boasting sleek appliances and ample counter space. A well-proportioned living area serves as a versatile space for relaxation and entertainment. The bedroom provides comfortable sanctuary for restful nights. Convenient full-size washer and dryer in-suite and a well designed 4-piece bathroom. BBQ on your large private patio out front. Seton is already established with an abundance of amenities including South Health Campus, shopping, restaurants, boutiques and the world’s largest YMCA, featuring a thrilling surf simulator, NHL sized ice rink, climbing wall and other activities the whole family will love. If you love the south part of the city, you’ll fall head over heels for Sequel in Seton. Sequel is the next chapter of the ZEN story and puts home, work, healthcare, education and leisure within easy reach. (id:40616)
51 Skyview Springs Circle Ne
Calgary, Alberta
Welcome to the 51 Skyview Springs Circle NE! This END UNIT TOWNHOUSE is one to IMPRESS! Located in the vibrant community of Skyview Ranch, this home is a PERFECT STARTER HOME or INVESTMENT PROPERTY! Consisting of 3 BEDROOMS and 2.5 BATHROOMS and a DOUBLE ATTACHED GARAGE. this two storey home brings in lot s of natural light! As you enter the home you are welcomed with an OPEN CONCEPT living area which leads into your large kitchen consisting of a breakfast bar and a kitchen island! Further, the large dining area is perfect for having family and friends over! The main floor also features HARDWOOD flooring throughout along with a spacious pantry, kitchen cabinetry and a 2 PC Bathroom. The Upper Floor features a MASSIVE Master Bedroom with a Jack and Jill Ensuite bathroom! Two additional good sized bedrooms on the upper floor completed with a 4 PC Bathroom! Going down to the lower level you will find a spacious area for laundry and also a partially finished open area which can easily become your personal den room! The DOUBLE ATTACHED GARAGE allows two large vehicles to be parked! The community of Skyview Ranch continues to expand as schools and shopping amenities are nearby! Public transportation is at ease, where bus stops are at a 2 min walking distance! COME MAKE THIS BEAUTIFUL END UNIT TOWNHOUSE YOURS! THIS WON’T LAST LONG!!! (id:40616)
3156 New Brighton Gardens Se
Calgary, Alberta
Welcome to The Mosaic in New Brighton, where tranquility meets convenience! This PET FRIENDLY complex offers LOW CONDO FEES. Step into your dream home, a beautifully maintained townhouse boasting modern charm and functionality. Upon entry, be greeted by sleek laminated hardwood floors and a spacious, inviting layout.The main floor offers an open concept design, comprising a generous living area, dining nook, convenient 2-piece bathroom, and a well-appointed kitchen with access to a balcony, perfect for hosting BBQs. Ascend the stairs to discover a versatile den, ideal for either a home office or a children’s play area, along with two master bedrooms, each featuring an en-suite bathroom and walk-in closet. Laminated hardwood floors throughout the second floor ensure easy maintenance. The basement provides ample storage space and houses the washer/dryer unit. Additional highlights of this townhome include the double attached garage and a front yard that opens onto a charming courtyard, ideal for outdoor gatherings or peaceful relaxation. Conveniently located, this home is just moments away from the New Brighton Recreation Centre, schools, and the abundant amenities of 130th Ave and surrounding communities, including restaurants, shopping destinations, a dog park, hospital, and more. Don’t miss out on this incredible opportunity! Call today to schedule a viewing before it’s gone. (id:40616)
45, 1515 Falconridge Drive Ne
Calgary, Alberta
This renovated 1203sf townhome is perfect for a first-time buyer & great for holding purposes. Brand new quartz countertops, sink, vanity top. Added family, flex room & laundry room in the basement & fenced backyard. Walk to school & transits. Very easy access onto Stony Trail. (id:40616)
17, 4936 Dalton Drive Nw
Calgary, Alberta
Welcome to Dalton Mews! Amazing location, in a very quiet and highly desirable neighbourhood of Dalhousie! This family friendly townhouse complex is only steps away to shopping, schools and Dalhousie LRT. A few minutes drive to the U of C, Foothills and Alberta Children’s Hospitals. Parks and play areas nearby. #17 is a Cozy 3 bedroom townhouse, and it has fresh paint, newer floors, vinyl windows and granite kitchen counters. A Fenced Front Yard! This is perfect for first time home buyers, and investors! Well managed and very affordable. This will not last! (id:40616)
498 Nolan Hill Boulevard Nw
Calgary, Alberta
Pride of ownership shows in this Jayman built home, located in a desired neighborhood of Nolan hill. The main has a flex/den, a storage room, and a heated, insulated attached garage. The 2nd level boasts a living room that leads to a large balcony, a dinning room,a powder room, and a kitchen with quartz counter tops and stainless steel appliances. The upper level has 2 good sized master bedrooms with their own ensuite and a convenient laundry room with a washer and dryer. Located within walking distance to public transit, park, and playground…Hurry and call your favorite realtor to book a private showing before it’s gone. (id:40616)
463 Livingston Way Ne
Calgary, Alberta
No Condo Fees..!! 3 Bed 2.5 Bath…!!! Location…!! This is the one for all first time home buyers or Investors. Loaded with plenty of upgrades you have dreamed for. As you enter through the front of the home, main open floor plan offers Huge Living room, Dining room and kitchen tucked in the end. Kitchen offers upgraded Refrigerator, Chimney hood fan, built in microwave, Island, 2 Tone Cabinets and stainless steel appliances. Upper floor has Master bedroom featuring – 3 piece ensuite with Shower. 2 additional good size bedrooms, 4-piece Main bathroom and laundry room completed everything you need for second floor. This home is equipped with Deck for summer barbecues in the backyard and Parking pad for 2 car parking. Additional value like: Tiled shower in master bedroom and tub shower combo with tiled walls, bright sunny backyard and unfinished basement ready for your imagination. This house offers lot more than we can list. Question is why pay condo fees when you can get same with Freehold Townhouse for better price. Livingston Community is unique many way: with 35,000 Square Feet HOA offering multiple amenities including but not limited to- Tennis court, skating rink, basket ball court, Table tennis, kids splash park, kids play are, indoor gymnasium with many indoor games, commercial kitchen and gathering room. Community is also located with quick access to both Stoney trail and Deerfoot that can take you anywhere in Calgary. Call today to book a showing. (id:40616)
102 Royal Elm Green Nw
Calgary, Alberta
Experience the epitome of luxury living in this exquisite Janssen Homes townhome nestled against a serene ravine backdrop. Boasting 3 bedrooms and 2.5 baths, this home features a double attached garage and a walkout lot. Inside, the 9’ ceilings enhance the spacious open layout, leading to a gourmet kitchen adorned with quartz countertops, a kitchen island, and stainless steel appliances. Triple glazed high-efficient windows bathe the interior in natural light while providing breathtaking views of the ravine. Step onto the expansive rear deck for outdoor relaxation. Upstairs, discover three generously sized bedrooms, including a master retreat with a spa-inspired ensuite. Premium finishes like LVP, tile, and carpet flooring exude elegance and durability throughout. Complete with stainless steel kitchen appliances and a washer dryer, this townhome seamlessly blends modern comfort with the tranquility of nature. *Photos are representative* (id:40616)
811 Evansridge Park Nw
Calgary, Alberta
Welcome to this stunning townhome nestled in the sought-after community of Evanston, boasting immaculate interiors and a spacious layout. This beautiful home offers two primary bedrooms with ensuite bathrooms and walk-in closets plus an office on the first floor which has potential to be a third bedroom or guest room. All of this is spread across over 1,500 square feet of developed living space.You will love the kitchen, featuring quartz countertops, a gas stove, stainless steel appliances, and a massive pantry. There’s a long list of upgrades since 2022, including new luxury vinyl plank flooring on the main floor and new carpet upstairs, new window coverings, a newly tiled shower, quartz countertops in both ensuite bathrooms, extra storage in the laundry room, new light fixtures, and fresh paint throughout. Off of the main floor there is a cozy balcony with a natural gas hookup for great summer BBQs.Enjoy breathtaking views from the ridge that overlooks this amazing ravine and fantastic green space. This end unit boasts abundant natural light, an open concept layout, and 9 foot ceilings. Located close to schools, grocery stores, Costco, restaurants, walking paths and Stoney Trail makes it super convenient. There’s also a double attached garage with ample space for storage to complete this exceptional property. Here’s your chance to experience all of the convenience and comfort that this Evanston gem has to offer. Come and see it before it’s gone! (id:40616)
2335 5 Avenue Nw
Calgary, Alberta
Welcome to GAINS BLOCK! This corner/end unit executive townhome is the definition of bold design! Nothing builder grade about this home! Boasting 3 levels, this modern townhome features an open concept main floor plan withe warm wide plank hardwood floor, oversized living area dazzled with a timeless brick surround fireplace, modern powder room, floor to ceiling windows with premium Hunter Douglas window coverings throughout, custom wood beam details, Modern stainless appliances w/ gas stove and striking green shaker cabinets featuring gold hardware. A sliding door side entrance that opens up to the side yard off the kitchen is perfect for visiting guests and easy garage access! Set aside from the kitchen is a charming dining room with another sliding doors leading to your private side deck and fenced in yard! As you head to the second level up the modern staircase with oversized windows, you will find your 2 bedrooms. Both rooms have their own custom ensuite baths! The first bedroom is a great size and features a walk-in closet and 2 charming windows for an abundance of natural light. The 4-piece bath boasts a modern white horizontal stacked tile in the shower/tub combo with black hardware and a natural wood vanity with timeless quarts countertops and underlay sink. The second(primary) bedroom features a striking ensuite bath with bold black herringbone back splash, double vanities with a black soaker tub set under a gorgeous lighting feature! The oversized tile surround shower continues with the black herringbone as a feature wall and bench seating to pull the space together. The large shower also features a waterfall shower head and modern glass enclosure! No cold feet in this bathroom as the floors have in-floor heating for added comfort year round. Completing this level is a large laundry room, making doing laundry a breeze! Heading up to the 3rd and final level you have a bright bonus/loft room beaming with natural light! Perfect for a office space or media ro om with access to the stunning rooftop patio with gorgeous views of downtown featuring your custom pergola! Have a glass of wine and spend your summer nights enjoying the twinkle of the city skyscape from your own home. The basement features high ceilings, your 3’rd spacious bedroom, wet bar and your final 4-piece bathroom and large living room perfect for movie nights at home. Finishing it all off, you have your own private single detached garage! This townhome has everything you could want and MORE! This home is centrally located with immediate access to Crowchild trail and downtown. Set across from a park and just minutes to shops, restaurants and all that Kensington has to offer! Close to some of the best schools in the city as well as immediate transit access, this location is truly unbeatable! This home welcomes growing families, working professionals and down sizers! Contact your agent and set up a private viewing! (id:40616)
108, 1720 12 Street Sw
Calgary, Alberta
Beautiful LOWER MOUNT ROYAL CONDO! More than 2000 square feet of living space above ground. Step through the courtyard entrance into the ground level foyer, which features a large flex/ bedroom and a three-piece bathroom. Ascend to the main level with its lofty 10-foot ceilings, flooded with natural light from large windows and adorned with hardwood flooring. The living room offers ample space and features a cozy corner gas fireplace. The open concept kitchen is equipped with granite countertops, a sizable breakfast bar, a gas stove, and plenty of cabinet space. Adjacent to the kitchen is the dining room, leading out to a balcony and a large deck, perfect for entertaining. Upstairs, discover more hardwood flooring and an impressive skylight. The master suite includes a generous walk-in closet and a four-piece ensuite bathroom. Two additional bedrooms and another three-piece bathroom complete this level, along with convenient upstairs laundry facilities. With a total living area of 2767 square feet, including the finished basement, there’s plenty of storage throughout the home. This home boasts a double attached heated garage and a spacious private deck. Additional features include air conditioning, a vacuum system, and the convenience of inner-city living, with popular 17th Avenue shopping and restaurants just a half block away. (id:40616)
1100, 630 Belmont Street Sw
Calgary, Alberta
Discover the perfect blend of comfort, style, and convenience at Dwell in Belmont, the newest townhome collection by custom home builder, West Point Luxury Homes. Whether you’re a first-time homebuyer, looking to invest, or seeking a family-friendly community, these meticulously crafted homes offer something for everyone.As you step inside, you’re greeted by an abundance of natural light that fills the open concept living, dining, and kitchen areas, creating a warm and inviting atmosphere for family gatherings or quiet evenings at home. The luxury vinyl plank flooring flows seamlessly through the main living areas, while plush carpeting adds comfort to the stairs and upper floors.The heart of the home, the kitchen, is designed with both style and functionality in mind. Featuring quartz countertops, a ceramic tile backsplash, and a stainless steel Whirlpool appliance package, meal preparation becomes a joy rather than a chore. Soft-close cabinets and drawers add to the convenience, while designer lighting illuminates the space.Adjacent to the kitchen, you’ll find main floor laundry, making chores a breeze and keeping your home organized. The double tandem garage provides ample storage space and ensures your vehicles stay warm during the winter months. Step outside and enjoy the outdoor spaces that these townhomes offer, including a balcony and patio space, perfect for morning coffee or evening relaxation. Dual entries, including a path-side entry, provide convenience and ease of access to your home. Retreat to the primary bedroom, complete with a luxurious ensuite featuring quartz countertops, a glass-enclosed shower, double sinks, and a spacious walk-in closet. Two additional guest bedrooms and a 4 pc bath provide comfortable accommodations for family members or guests. Personalize your space with two color palettes to choose from, allowing you to create a home that truly reflects your personality and style. Located in the heart of Belmont, you’ll enjoy easy a ccess to all major roadways, making your daily commute a breeze. Golf enthusiasts will appreciate the nearby golf course, while gardening enthusiasts can explore the Sprue It Up Garden Centre for all their landscaping needs. Spruce Meadows, a world-renowned equestrian facility, is just a short drive away, offering entertainment and events year-round.With scenic walking paths, green spaces, and parks nearby, outdoor adventures are always just steps away. Plus, future amenities including schools, an LRT station, library, recreation centre, and more ensure a vibrant and connected lifestyle for you and your family. Experience affordable luxury in the family-friendly community of Belmont with our meticulously designed townhomes. Come home to Dwell, in Belmont. (id:40616)


