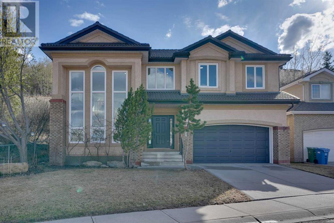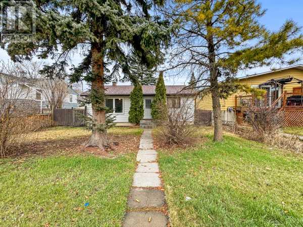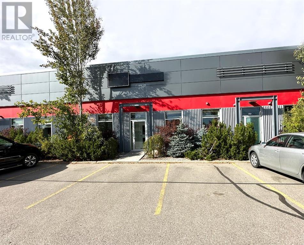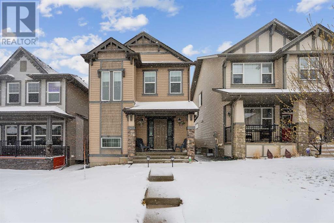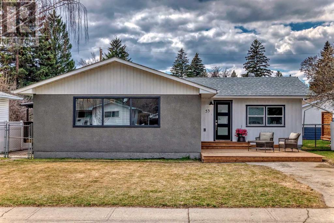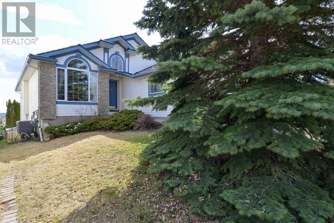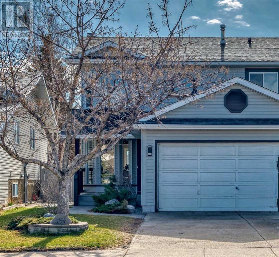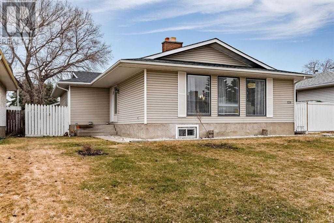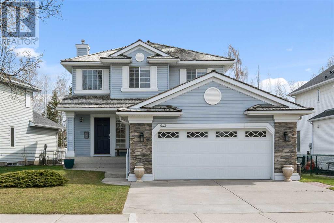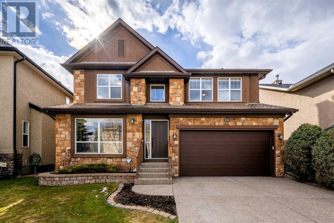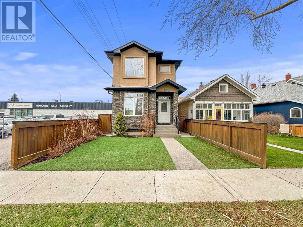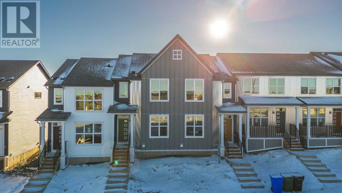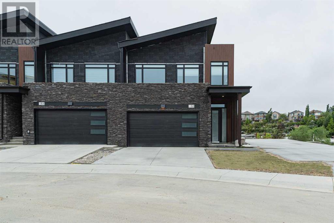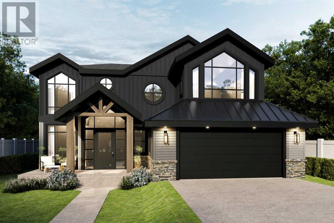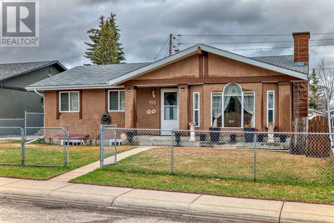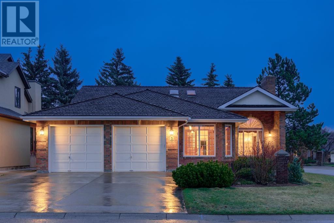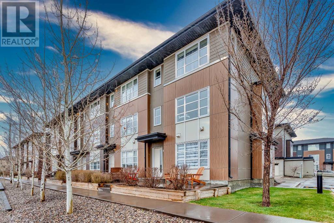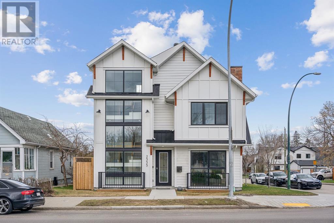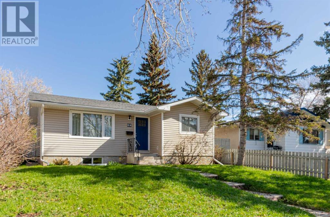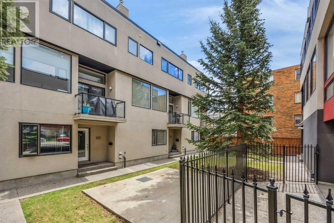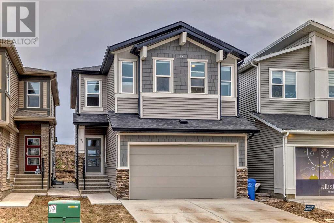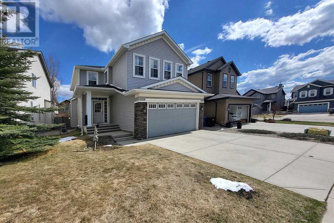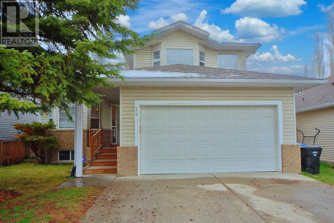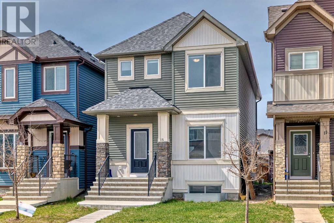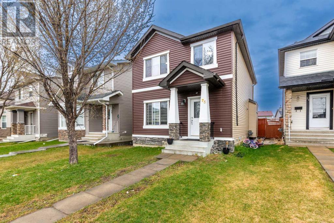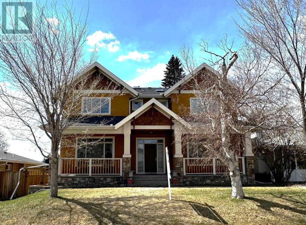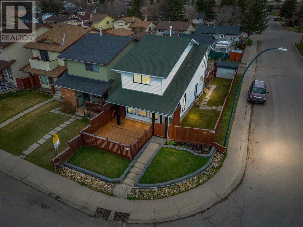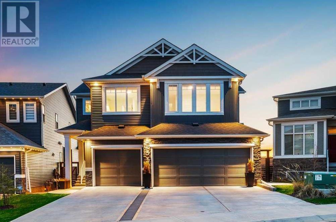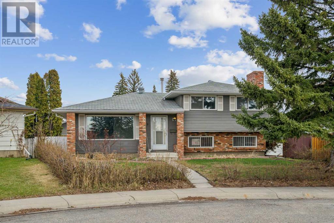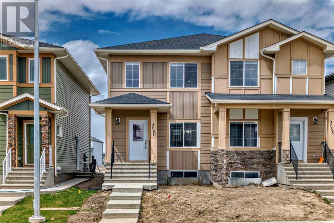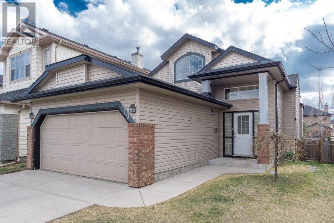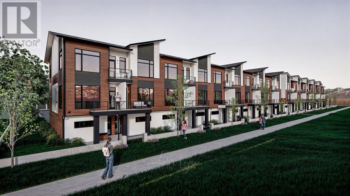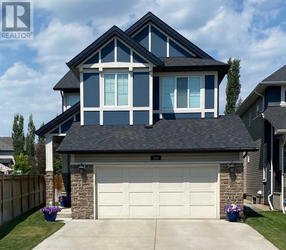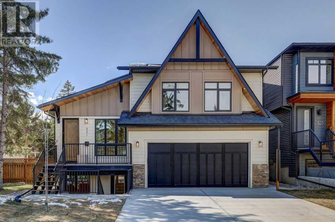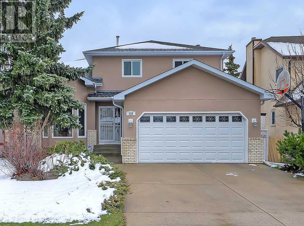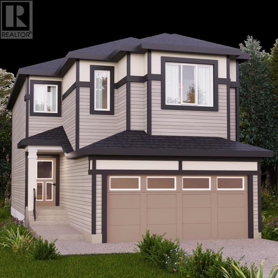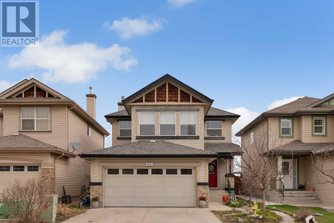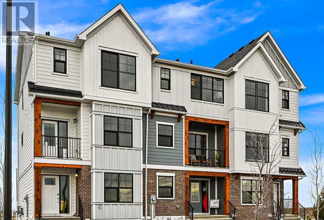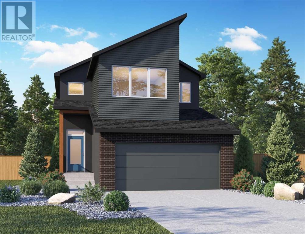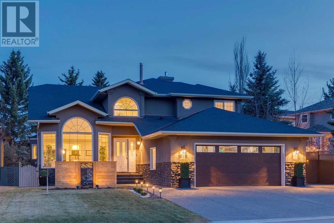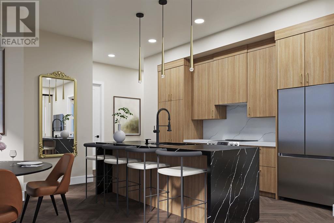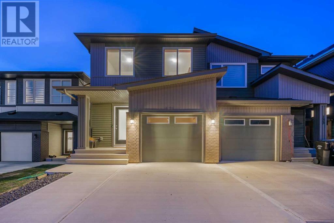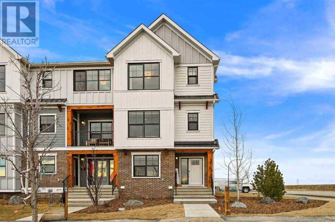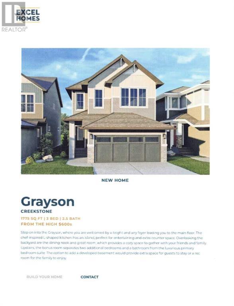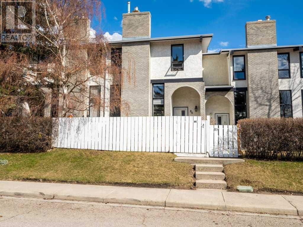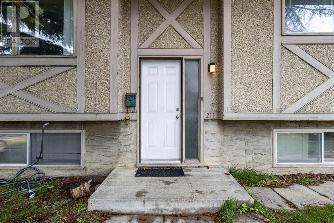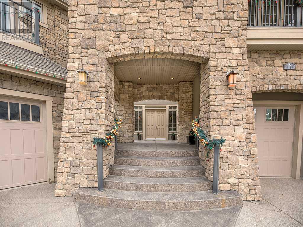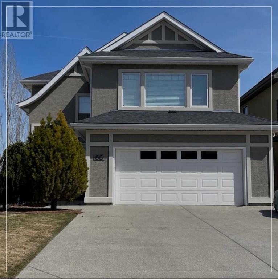LOADING
229 Patterson Boulevard Sw
Calgary, Alberta
COMPLETELY REDONE! Nestled against the serene backdrop of a picturesque ravine and Patterson Park, this fully renovated, stunning home offers a rare blend of tranquility, elegance, and modern living. Recently renovated, it boasts new additions including new kitchen appliances such as gas stove, dishwasher, hood fan, new countertops and cabinets, new flooring all throughout the home, and fully redone bathrooms with floor heated, ensuring both style and functionality meet the highest standards. Step into this meticulously crafted oasis where quality meets elegance at every turn. Cathedral ceilings in the living room offer panoramic park views, complemented by a dramatic fireplace. The newly renovated kitchen boasts sleek granite countertops, cabinetry, and a gas stove, perfect for gatherings. Embracing nature, the corner lot provides privacy and seamless indoor-outdoor living, with a sun-soaked southwest-facing yard. Upstairs, the master suite offers a personal haven with park vistas, while the basement awaits customization. Located in a prestigious neighborhood with top-tier schools and amenities nearby, this home epitomizes modern luxury and craftsmanship. Welcome to your sanctuary. Please enjoy the convenience of a 3D tour! Open house on this weekend 3-5 pm. (id:40616)
8020 34 Avenue Nw
Calgary, Alberta
Calling all Investors and Builders!! Here’s an incredible opportunity in Bowness that you won’t want to miss. Nestled on a peaceful street along 34th Ave, this property boasts an impressive 50 x 120 ft lot. Step inside to discover a delightful 3-bedroom bungalow with an oversized single-car detached garage. Not only is this home low maintenance, but it also holds significant potential for development or long-term investment, having been thoughtfully updated over the years. Now’s the time to dive into the ever-evolving community of Bowness, with its proximity to the scenic Bow River, public transportation, and renowned dining spots. Plus, essential amenities and medical facilities are just a short drive away, making everyday life a breeze. Explore the vibrant local scene along Bowness Main Street, filled with boutique shops and community amenities. Don’t let this unmatched opportunity slip through your fingers – invest in the heart of Bowness today! (id:40616)
5721 Burbank Road Se
Calgary, Alberta
Central Market Industrial Condominium for sale. Recently improved and professionally built out office space over two floors for a total 3,000 sf, with multiple offices and large open work areas. New furnaces providing independent temperature control for each office floor. 3,184 sf warehouse with LED lighting, make up air system, separate lunchroom/kitchenette, 18’ clear ceiling height and ramped drive loading door. Central property location nearby many amenities such as Chinook Centre and Deerfoot Meadows with proximity to Glenmore and Blackfoot Trail. **NO AUTOMOTIVE REPAIR** (id:40616)
47 Nolanfield Heights Nw
Calgary, Alberta
Beautiful well kept family home with low maintenance backyard and Central AC for those summer nights. Entering this home, you’ll find an open concept main floor, with front living room leading to the open dinning room and kitchen. The living room features a gas burning fireplace and built ins. Gourmet kitchen perfect for those holiday parties, with a large island, granite counter tops, soft close cabinets, tons of prep space and walk in pantry with shelving. Upstairs the primary suite includes a large walk in closet and spacious 4 piece ensuite complete with walk in shower, and large double sink vanity. Two additional bedrooms and 4 piece bathroom complete the upper level. You’ll enjoy summers in the south facing, low maintenance backyard, complete with BBQ deck, and large patio. Detached double garage with extra space for work or hobby station complete this beautiful home. (id:40616)
53 Haverhill Road Sw
Calgary, Alberta
ONE of a Kind renovation, redesigned, taken back to the studs and rebuilt. Welcome to this 1270 sq ft house with 3 bedrooms up and 1 down. The main floor now comprises of a stunning Primary suite complete with large walk in closet and ensuite with double sinks and shower. There is even a separate exit to the generous west yard. There is a second bedroom/den off the primary bedroom separated by French doors. This room would be a perfect office looking out onto your new front deck or could be the nursery or young childs bedroom. Just down the hall is the third bedroom and 4 pc bath plus tucked behind the bifold barn doors is the laundry area. The Living and dining rooms are open to the spacious kitchen , now with all new custom shaker style cabinetry, quartz counters, feature wall shelves , double door gas stove, and 4 door Samsung fridge. Side door off the kitchen leads to a covered porch and steps to west backyard and all NEW 24 x 24 garage complete with oversized door and high ceilings.. Wood Fencing is also new. Gone is the old hot water heating, now this home has all new central heating and duct work . All new electrical service and wiring throughout ,eliminating overhead wires in backyard, all new plumbing lines and fixtures. Windows are new plus shingles were replaced in 2022. Stairs to lower level takes you to a huge family room with feature electric fireplace and TV wall . There is one bedroom down and all new 3 pc bathroom. The mechanical room has plenty of storage space and also houses the vacuum system , new hot water tank and furnace.. Super great location on a quiet street with in the heart of Haysboro. (id:40616)
2281 Sirocco Drive Sw
Calgary, Alberta
This property is the perfect opportunity to do a renovation and have your dream home. A charming walk out bungalow in a beautiful location with a spectacular 180 degree south and west facing view to the mountains. An open, bright and sunny floor plan with over 1546 sq ft on the main floor and an additional almost 1200 sq ft in the fully finished walk out basement. The main floor offers a welcoming foyer, a formal dining room, a functional kitchen with lots of cupboards and counter space as well as a large island, a living room with vaulted ceilings and three sided fireplace, a breakfast nook, an office/den/bedroom and a spacious primary bedroom with four piece ensuite and a large walk in closet. The walk out basement has two additional bedrooms, a huge family room with wet bar, a four piece bathroom and a storage room. There is a large deck for enjoying the views and the backyard is private. This air conditioned home is located in the very desirable community of Signal Hill, an easy commute to downtown and easy access west to the mountains. Call today to view this fantastic home! (id:40616)
9154 21 Street Se
Calgary, Alberta
Amazing , totally renovated home in the heart of Riverbend, Nothing left to do but move in. All new flooring throughout, new white cabinetry with quartz counters, new stainless steel appliances. Main floor has a welcoming open style with living room open to dining and kitchen. There is a garden door off the kitchen to the back deck and private backyard. Upper level comprises of 3 very generously sized bedrooms, primary complete with walk in closet and 3 pc ensuite.. Lower level is fully finished complete with a large rec room, den, bedroom and 3 pc bathroom. Double attached garage completes this lovely home. (id:40616)
139 Manora Crescent Ne
Calgary, Alberta
UPDATED Cozy bungalow in Marlborough Park with 1370 SQ FT on main level plus 1299 SQ FT BASEMENT with separate entrance. Stainless steel appliances, Newer furnace , newer Hot water tank. 6 Firealarm… all connected. 4 of them combo. FIVE BEDROOMS TOTAL (3 Bedrooms up with 2 Bedrooms and a den down ). A large living area, gorgeous laminate flooring throughout the entire home including the basement, and updated lighting make this home elegant and modern. A large living room with expansive windows floods the entire home with lots of natural sunlight. The eye immediately draws to the feature Mica stone double-sided woodburning fireplace that is accessible from the living room and formal dining room. The family sized kitchen features the classic look and feel of the natural wood countertops against the hard industrial stainless steel appliances, and soft tones of the glass backsplash. The large center island and plenty of cabinets will help keep your kitchen decluttered. Three bedrooms on the main level and one main 4 pc bath, including the master bedroom that has a 2 pc ensuite. A fully developed basement with 2 more bedrooms, one full bath a family, rec room and a kitchen complete this sweet package! Asphalt shingles were replaced in 2014 and have lots of life left for years to come! Fully fenced south-facing backyard with a double detached garage with additional parking in the back alley. Excellent location on a quiet street. Walking distance to many shops and dining options at the TransCanada Centre with all levels of schooling, public transit, and parks all nearby. Quick access to Trans-Canada Hwy and Stoney Trail will take you to many of Calgary’s top destinations! This will make a wonderful home for you and your young family to grow and raise your kids in and a mortgage helper. (id:40616)
543 Douglas Glen Boulevard Se
Calgary, Alberta
Welcome to this beautifully presented fully finished, Air conditioned home backing onto greenspace. This home wows from the moment you walk in with its open to above entrance and gorgeous vinyl plank flooring. As you enter further into the home you will love the abundance of natural light and the spacious living room, a great place to relax after a long day! The kitchen has a feature island, quartz counters, corner pantry and lots of counterspace. Entertain in the large dining area or step out onto the massive covered deck for a BBQ. Completing the main floor is a half bath and a laundry room. Upstairs are 3 good sized bedrooms. The huge master overlooks the greenspace and features a walk in closet. there is a great 4 piece ensuite with heated tiled floor and a large vanity with make up desk, soaker tub and a separate shower. Completing this level is a 4 piece family bathroom with skylight. Did I mention that the vinyl plank flooring continues throughout the upper floor? The fully finished basement has a massive family/games room with a dry bar, a 3 piece bathroom and bedroom/office (the window size is not to current code). This home has been beautifully cared for and the back yard is spectacular with the huge covered deck and fabulous shed – a great place to enjoy those summer evenings! There was a new hot water tank installed in 2017 and the roof was serviced by Shake Pro in 2019. This is a great home in a fabulous location, do not miss out! View 3D/Multi Media/Virtual Tour. (id:40616)
29 Strathlea Court Sw
Calgary, Alberta
Nestled in the sought-after community of Strathcona, this first time to market, fully-inspected, meticulously maintained family home awaits you on a quiet street with a west-facing backyard overlooking the school grounds of Dr. Roberta Bondar School. Boasting over 4000 sq ft of finished living space, this residence harmoniously blends classic charm with modern amenities. Step into the inviting vestibule and experience the grandeur of the functional floor plan, greeted with warm wood tones and a soothing colour palette exuding sophistication. The formal living room is perfect for entertaining guests or enjoying cozy evenings by the fireplace, seamlessly connecting to the formal dining room, and setting the stage for unforgettable dinners with loved ones. The heart of the home lies in the large, spacious kitchen, featuring an abundance of cabinetry, stainless steel appliances ample counter space and a large pantry. Meal preparation becomes a joy in this culinary haven, complete with a focal chef’s stove area. Bathed in natural light, the open family room effortlessly connects to the west-facing yard through a breakfast nook, perfect for morning coffee. Convenience meets functionality with the inclusion of a large mudroom with access to your double car garage with cabinetry and storage ensuring clutter-free entry from the outdoors. A convenient powder room completes this floor. Upstairs, discover a large bonus room with high ceilings and large windows, ideal for games, a home office, or a children’s playroom. The primary bedroom is spacious and bright with a large walk-in closet, ensuite with a luxurious steam shower and French patio doors leading to a balcony overlooking the Rocky Mountains. Two more bedrooms round off the upper level. The lower level boasts a generously sized recreation room, perfect for movie nights while offering additional space for activities and fitness. A spacious bedroom and bathroom provide comfortable accommodations for guests, with extra storage available for added convenience. Outside a sprawling deck awaits with an automatic awning, perfect for al fresco dining or lazy afternoons in the sunshine. Beyond the yard lies access to the expansive sports field and playground, offering endless opportunities for outdoor recreation. This home has seen notable updates, including a new fridge and dishwasher, garage door, front door, water heater, toilets, washer and dryer. Stay cool during the summer months with not one, but two air conditioner units. Plus, enjoy the added ambiance of gemstone lights. Experience the convenience of underground sprinklers to keep your lawn lush and vibrant. With abundant storage throughout, including a shed, wired for sound, don’t miss out on the opportunity to see this stunning home in person and make it your forever home. This is a special opportunity that does not present itself often – don’t let it pass you and your family by! (id:40616)
110 21 Avenue Ne
Calgary, Alberta
Discover the epitome of *maintenance-free* living in the coveted community of Tuxedo Park. This meticulously crafted 4-bedroom, 3.5-bathroom home offers over 2,400 sq. ft. of sophisticated, comfortable living across three beautifully finished levels. Step inside the open concept main floor, designed for seamless entertaining. The kitchen is a chef’s dream, featuring a Dacor gas range, built-in Sub-Zero fridge, hood fan, microwave, and dishwasher. A spacious island with extra storage, granite countertops, a built-in hutch, upgraded plumbing and lighting fixtures, and elegant crown moldings add to the luxurious feel. With tile flooring, a gas fireplace, custom blinds, and vinyl and wood railings, every detail has been thoughtfully considered. A convenient half bathroom completes this level. Upstairs, the primary suite is a private oasis with a luxury 5-piece ensuite bathroom featuring a skylight, toilet/bidet combination, tiled steam shower with 10mm glass, makeup area, and double basins. A large built-in wall unit and hardwood flooring add to the suite’s elegance. Two additional spacious bedrooms share a full bathroom, and the top-floor laundry area includes a built-in desk, bookcases, and drawers for added convenience. The top floor also boasts a dedicated office with a built-in maple desk and bookcases, perfect for working from home. The fully finished basement offers a generous recreation area with a large living room, built-in wine cabinetry, and a wet bar—ideal for movie nights or hosting guests. A fourth bedroom, full bathroom, and cozy in-floor heating provide warmth and comfort year-round. Designed for effortless living, this home is equipped with air conditioning, a built-in vacuum system, reverse osmosis water filtration, a new hot water tank, and a UV light filter added to the furnace. The *maintenance-free* backyard is perfect for relaxing without the hassle of yard work, while the Vivint alarm system provides peace of mind and control via the app. To com plement the thoughtful interior design, the heated and insulated double detached garage ensures your vehicles are protected year-round. Exposed aggregate concrete front steps and sidewalks add both durability and style, while matching vinyl-clad low windows enhance the home’s exterior. Don’t miss this rare opportunity to own a meticulously designed gem in Tuxedo Park. Contact us today to schedule your private viewing and start living the *maintenance-free* lifestyle you’ve always dreamed of! (id:40616)
463 Livingston Way Ne
Calgary, Alberta
No Condo Fees..!! 3 Bed 2.5 Bath…!!! Location…!! This is the one for all first time home buyers or Investors. Loaded with plenty of upgrades you have dreamed for. As you enter through the front of the home, main open floor plan offers Huge Living room, Dining room and kitchen tucked in the end. Kitchen offers upgraded Refrigerator, Chimney hood fan, built in microwave, Island, 2 Tone Cabinets and stainless steel appliances. Upper floor has Master bedroom featuring – 3 piece ensuite with Shower. 2 additional good size bedrooms, 4-piece Main bathroom and laundry room completed everything you need for second floor. This home is equipped with Deck for summer barbecues in the backyard and Parking pad for 2 car parking. Additional value like: Tiled shower in master bedroom and tub shower combo with tiled walls, bright sunny backyard and unfinished basement ready for your imagination. This house offers lot more than we can list. Question is why pay condo fees when you can get same with Freehold Townhouse for better price. Livingston Community is unique many way: with 35,000 Square Feet HOA offering multiple amenities including but not limited to- Tennis court, skating rink, basket ball court, Table tennis, kids splash park, kids play are, indoor gymnasium with many indoor games, commercial kitchen and gathering room. Community is also located with quick access to both Stoney trail and Deerfoot that can take you anywhere in Calgary. Call today to book a showing. (id:40616)
102 Royal Elm Green Nw
Calgary, Alberta
Experience the epitome of luxury living in this exquisite Janssen Homes townhome nestled against a serene ravine backdrop. Boasting 3 bedrooms and 2.5 baths, this home features a double attached garage and a walkout lot. Inside, the 9’ ceilings enhance the spacious open layout, leading to a gourmet kitchen adorned with quartz countertops, a kitchen island, and stainless steel appliances. Triple glazed high-efficient windows bathe the interior in natural light while providing breathtaking views of the ravine. Step onto the expansive rear deck for outdoor relaxation. Upstairs, discover three generously sized bedrooms, including a master retreat with a spa-inspired ensuite. Premium finishes like LVP, tile, and carpet flooring exude elegance and durability throughout. Complete with stainless steel kitchen appliances and a washer dryer, this townhome seamlessly blends modern comfort with the tranquility of nature. *Photos are representative* (id:40616)
2219 Kelwood Drive Sw
Calgary, Alberta
Crafted by renowned builder Birch Hill Custom Homes, this executive family home showcases timeless design and impeccable craftsmanship across its 3,444 Sq Ft, 4 bedrooms, 3 bathrooms upstairs, including an ensuite. The main level boasts an open floorplan with engineered wood floors, a spacious living area, and a gourmet chef’s kitchen featuring a Butler’s Pantry, granite or quartz countertops, soft-close cabinets, and a top-notch appliance package. Step through the patio doors from the living room to discover a large, covered deck leading to an uncovered deck and a landscaped, fenced yard. The main level also includes a good-sized dining room, office/den and a 2-piece bathroom. Transitioning to the second level, neutral hardwood flooring seamlessly continues. The primary suite is a haven of opulence with large walk-in closet and a spa-like ensuite bathroom featuring a double vanity, linen closet, freestanding soaker tub, and a glass-enclosed shower. Three generously sized bedrooms, and 2 full baths and a well-appointed laundry room with a soaker sink. Conveniently located within walking distance to elementary schools within the CBE and the CSSD, as well as the Glendale Community Centre, Optimist Athletic Park, ice rink, gardens, and private tennis courts. Accessibility is a highlight, with a short drive leading to 17th Avenue, the gateway to the bustling downtown core. For those seeking a scenic escape, a quick hop onto Highway 1 West will transport you to Banff and the majestic Rocky Mountains, offering an unparalleled natural backdrop to your daily life. This thoughtfully designed home is destined to stand the test of time, ensuring a legacy of enduring elegance. It’s more than a home; it’s a statement of discerning taste and a testament to the artistry of unparalleled craftsmanship by Birch Hill Custom Homes. For those seeking the pinnacle of high-end living, this custom-built masterpiece awaits – a residence where luxury and lifestyle converge to create an extra ordinary living experience. Welcome home to timeless elegance in Glendale. (id:40616)
155 Maitland Drive Ne
Calgary, Alberta
Welcome to this gorgeous home located in the vibrant community of Marlborough Park. This stunning bungalow boasts comfort, charm, and functionality, making it the perfect abode for families.As you step inside, you’re greeted by the warm ambiance of the living room, adorned with a captivating wood-burning fireplace, ideal for cozy evenings with loved ones. The main floor features three generously sized bedrooms, providing ample space for relaxation and rejuvenation also featuring a four-piece bathroom.The master bedroom is a sanctuary in itself, boasting a convenient two-piece en suite, adding a touch of elegance and practicality to your daily routine.Venture downstairs to discover a versatile basement, hosting two additional bedrooms and a LEGAL suite, offering endless possibilities for extended family living, rental income, or a private home office space.Step outside to your expansive backyard oasis, where endless possibilities await. Whether you’re hosting summer barbecues, gardening, or simply unwinding in the fresh air, this outdoor haven is sure to impress. And with the convenience of a double detached garage, parking will never be an issue.Nestled in the heart of Marlborough Park, this home offers the perfect balance of tranquility and convenience. Explore nearby parks, schools, shopping, and dining options, all within easy reach.Don’t miss your chance to experience the epitome of Calgary living. Schedule your private showing today and make this dream home yours! (id:40616)
5 Christie Briar Green Sw
Calgary, Alberta
LOCATION ALERT! A quiet little corner of wonderful Christie Park Estates, a cul de sac location in Christie Briar – closeby the LRT & Westside Rec Centre, ease of access downtown and west to the mountains, a 9000 sq ft corner lot (with NO sidewalks!), a southwest exposure, a volume of mature trees – PRIVATE & QUIET. This executive bungalow represents a fantastic opportunity to make it your own…. 2493 sq ft on the main, with another 1630 sq ft developed down, large principal rooms, towering ceilings, an abundance of skylights, a SW exposure – WARM & BRIGHT throughout. On the main you will enjoy a large, and open, living room and dining space, under a 19’ vaulted ceiling, adjacent a private den/home office. In the back your family room, with wood burning fireplace, breakfast nook and generous kitchen… all of this leading to a large deck and your rear yard, buried in mature trees. The primary suite is generous in size, also under a vaulted ceiling, with a 5pc en suite and his & hers walk-in closets. There are two additional beds up sharing a 4pc bath. The lower level features an open rec room with wet bar and wood burning fireplace, a games room featuring a billiards table, a 4th bedroom(LARGE!), full bath and an abundance of storage… there is also direct access to the garage from the lower level as well. (id:40616)
811 Evansridge Park Nw
Calgary, Alberta
Welcome to this stunning townhome nestled in the sought-after community of Evanston, boasting immaculate interiors and a spacious layout. This beautiful home offers two primary bedrooms with ensuite bathrooms and walk-in closets plus an office on the first floor which has potential to be a third bedroom or guest room. All of this is spread across over 1,500 square feet of developed living space.You will love the kitchen, featuring quartz countertops, a gas stove, stainless steel appliances, and a massive pantry. There’s a long list of upgrades since 2022, including new luxury vinyl plank flooring on the main floor and new carpet upstairs, new window coverings, a newly tiled shower, quartz countertops in both ensuite bathrooms, extra storage in the laundry room, new light fixtures, and fresh paint throughout. Off of the main floor there is a cozy balcony with a natural gas hookup for great summer BBQs.Enjoy breathtaking views from the ridge that overlooks this amazing ravine and fantastic green space. This end unit boasts abundant natural light, an open concept layout, and 9 foot ceilings. Located close to schools, grocery stores, Costco, restaurants, walking paths and Stoney Trail makes it super convenient. There’s also a double attached garage with ample space for storage to complete this exceptional property. Here’s your chance to experience all of the convenience and comfort that this Evanston gem has to offer. Come and see it before it’s gone! (id:40616)
2335 5 Avenue Nw
Calgary, Alberta
Welcome to GAINS BLOCK! This corner/end unit executive townhome is the definition of bold design! Nothing builder grade about this home! Boasting 3 levels, this modern townhome features an open concept main floor plan withe warm wide plank hardwood floor, oversized living area dazzled with a timeless brick surround fireplace, modern powder room, floor to ceiling windows with premium Hunter Douglas window coverings throughout, custom wood beam details, Modern stainless appliances w/ gas stove and striking green shaker cabinets featuring gold hardware. A sliding door side entrance that opens up to the side yard off the kitchen is perfect for visiting guests and easy garage access! Set aside from the kitchen is a charming dining room with another sliding doors leading to your private side deck and fenced in yard! As you head to the second level up the modern staircase with oversized windows, you will find your 2 bedrooms. Both rooms have their own custom ensuite baths! The first bedroom is a great size and features a walk-in closet and 2 charming windows for an abundance of natural light. The 4-piece bath boasts a modern white horizontal stacked tile in the shower/tub combo with black hardware and a natural wood vanity with timeless quarts countertops and underlay sink. The second(primary) bedroom features a striking ensuite bath with bold black herringbone back splash, double vanities with a black soaker tub set under a gorgeous lighting feature! The oversized tile surround shower continues with the black herringbone as a feature wall and bench seating to pull the space together. The large shower also features a waterfall shower head and modern glass enclosure! No cold feet in this bathroom as the floors have in-floor heating for added comfort year round. Completing this level is a large laundry room, making doing laundry a breeze! Heading up to the 3rd and final level you have a bright bonus/loft room beaming with natural light! Perfect for a office space or media ro om with access to the stunning rooftop patio with gorgeous views of downtown featuring your custom pergola! Have a glass of wine and spend your summer nights enjoying the twinkle of the city skyscape from your own home. The basement features high ceilings, your 3’rd spacious bedroom, wet bar and your final 4-piece bathroom and large living room perfect for movie nights at home. Finishing it all off, you have your own private single detached garage! This townhome has everything you could want and MORE! This home is centrally located with immediate access to Crowchild trail and downtown. Set across from a park and just minutes to shops, restaurants and all that Kensington has to offer! Close to some of the best schools in the city as well as immediate transit access, this location is truly unbeatable! This home welcomes growing families, working professionals and down sizers! Contact your agent and set up a private viewing! (id:40616)
69 Dovercliffe Close Se
Calgary, Alberta
Treat yourself to a lifestyle of comfort and style with this meticulously maintained bungalow located in the vibrant community of Dover, Calgary. Nestled on a tranquil tree-lined street, this home is a perfect blend of modern updates and classic charm, designed for both relaxation and entertainment. As you enter, the open concept main floor welcomes you with gleaming hardwood and elegant tile flooring and plenty of natural light, setting a warm and inviting atmosphere. The heart of the home features an upgraded kitchen with ceiling-height cabinetry and a cozy breakfast bar, seamlessly flowing into the living area, ideal for gatherings. Three well-appointed bedrooms and a beautifully renovated 4-piece bathroom complete the main level. Descend into the fully developed basement where functionality meets comfort. This space boasts a spacious family room, brightened by a large, new window, alongside a flexible room that can serve as an office or den. Additional features include a dedicated laundry room with extensive storage options, a 3-piece bathroom, and a custom-tiled spa room with a soaker tub, perfect for unwinding after a long day. Outside, the backyard offers a serene escape with mature trees providing ample shade and a large deck for outdoor living. The home has a brand new roof, replaced in 2023, and also includes RV parking and an oversized, heated, and insulated double garage equipped with 220 V outlets—ideal for workshops and storage. Living in Dover means enjoying the best of both worlds—a peaceful, friendly neighborhood that’s also bursting with amenities. Close to schools, public transportation, and shopping, and just steps away from a local playground, Dover offers a quality of life that’s hard to match. Ready to move in and enjoy, this home awaits those looking for a special place to live. Don’t miss the chance to make this house your home. Schedule your showing today and experience why Dover is a community where life is better lived. (id:40616)
108, 1720 12 Street Sw
Calgary, Alberta
Beautiful LOWER MOUNT ROYAL CONDO! More than 2000 square feet of living space above ground. Step through the courtyard entrance into the ground level foyer, which features a large flex/ bedroom and a three-piece bathroom. Ascend to the main level with its lofty 10-foot ceilings, flooded with natural light from large windows and adorned with hardwood flooring. The living room offers ample space and features a cozy corner gas fireplace. The open concept kitchen is equipped with granite countertops, a sizable breakfast bar, a gas stove, and plenty of cabinet space. Adjacent to the kitchen is the dining room, leading out to a balcony and a large deck, perfect for entertaining. Upstairs, discover more hardwood flooring and an impressive skylight. The master suite includes a generous walk-in closet and a four-piece ensuite bathroom. Two additional bedrooms and another three-piece bathroom complete this level, along with convenient upstairs laundry facilities. With a total living area of 2767 square feet, including the finished basement, there’s plenty of storage throughout the home. This home boasts a double attached heated garage and a spacious private deck. Additional features include air conditioning, a vacuum system, and the convenience of inner-city living, with popular 17th Avenue shopping and restaurants just a half block away. (id:40616)
74 Belvedere Green Se
Calgary, Alberta
4-Bedrooms | 2.5-Bathrooms | $50,000 PRICE REDUCED | Open Floor Plan | High Ceilings | Two Main Living Area| Upper Level HUGE Bonus Area | Upper Level Laundry Room | TONS OF UPGARDES | Large Rear Deck | Front Attached Garage|| BACKING ONTO NATURAL RESERVE/ GREEN SPACE| Belvedere Community| IMMEDIATE POSSESSION| Welcome to this 2 Story 2021 built amazing, stunning & rare find MUST OWN-FULLY UPGRADED-QUICK POSSESSION HOME in the highly sought-after ‘Belvedere’ community of Calgary, nestled in an amenities-rich environment, residents enjoy the convenience of being within walking distance to Costco, Walmart, banks, retail stores, and a plenty of restaurants. The property features green space in the back, providing a serene environment & privacy for residents. The open floor plan kitchen, dining, family & living room make this the perfect home for entertaining. Upon entering this property, you are greeted by HUGE LIVING AREA WITH HIGH CEILING ENTRANCE, experiencing, LOTS OF WINDOWS & POT LIGHTS. Main level of this home features two SEPARATE LIVING AREAS one with Dinning Area, with Big Windows and Closet, Dining area, kitchen, mudroom. Come check the WIDE & OPEN KITCHEN that comes with BUILT-IN APPLIANCES, BUILT IN OVEN, BUILT IN RANGE, BUILT IN MICROWAIVE, CUSTOM HOOD FAN, UPGRADED COUNTERTOP & STYLISH ISLAND WITH Ceiling Height Extended Kitchen Cabinets with designer chandelier creating soothing & cozy impact. Complementing this you have a big space that has a great potential to build a SPICE KITCHEN for your future activities. As you enter to Upper Level, you will be amazed to find FOUR generously sized BED ROOMS, a great BONUS ROOM with huge windows allowing tons of light inside the house. The MASTER BEDROOMS offering a luxurious Tub with Upgraded Full Bath with Standing Shower. Three more reasonable size bed rooms each with its own closet ready to entertain you. Don’t forget to spend few moments in HUGE BONUS AREA that will force you to fee relax &comfortable. Uppe r Laundry room is fully upgraded with ample storage. On top of everything you will still have a peace of mind for having Alberta New Home Warranty for this property. The front attached garage and driveway allow for 4 vehicles to be parked at all times! An unfinished basement with SEPARATE ENTRANCE, HUGE SIDE WINDOWS, 9′ ceilings & HUGE SPARE AREA waiting for your creative ideas & designs offers you the freedom to enhance and add value according to your personal preferences. This house is ONLY FEW YARDS away to all the amenities like grocery stores, Walmart, Costco, schools, medical offices, restaurants, registry etc.& only a 15 mins drive to the Airport and has a great access to Stoney & Deerfoot Trail. Don’t miss this opportunity to make this home your dream house. This home comes with all the finishes & is a home you will need to see for yourself as the design and small details can only be noticed in person. Call your favorite realtor to book the showing as this beautiful house won’t last longer! (id:40616)
250 Royal Oak Heath Nw
Calgary, Alberta
Welcome Home to this Immaculate 2 storey 4-bedroom home on a quiet cul-de-sac location in desirable Royal Oak. The spacious foyer, the maple hardwood flooring, the ceramic tiles, the upgraded carpet, the feature 9’ceilings on main makes this house warm & inviting. Large kitchen is beautifully finished w/custom stained 42″ maple cabinets, granite countertops, centre island w/breakfast bar, stainless steel appliances-fridge, electric stove, built-in dishwasher & hood fan. The main floor den/office and a formal dining room with open space to the living room makes it bright and open. 4 generous sized bedrooms including a gorgeous master bedroom with 5-piece bathroom, 3 other good sized bedrooms, a 4-piece bathroom and a convenient laundry room completes the upper level. The undeveloped basement,with 3 large windows, a roughed-in plumbing for a full bath is an open canvas awaiting your creativity. The South West facing backyard offers a large deck as well as a ton of natural light and warmth for kids to enjoy playing in. A beautiful family home in a quiet location yet with great access to Country Hills BLVD & STONEY Trail, as well as a short bus ride to TUSCANY LRT station. Minutes to Royal Oak Elementary School as well as William D. Prat Junior High School. A delightful opportunity for a growing family. (id:40616)
373 Macewan Park View Nw
Calgary, Alberta
Original owner, custom built with every detail to complete this superb floor plan. almost 1800 sq ft of living area, 2.5 baths, 3 generous sized bedrooms, master ensuite. mostly shining hardwood floors, tiled floors on the wash rooms, main floor living, dining rooms, kitchen, dinette, family room, vaulted ceilings on living, dining and dinette areas. south facing and front drive garage. 19.6ft.x10.6ft. rear deck. Your client will not be disappointed. The overall condition is like new. (id:40616)
15 Savanna Parade Ne
Calgary, Alberta
Welcome to 15 Savanna Parade NE, an amazing detached house equally suitable for first-time home buyers or as a rental property. This house with an amazing open concept main floor offers recently upgraded vinyl planks floor with plenty of natural lights on the living, kitchen, dining and the family gathering area. Yes, there is a living room at the front and a family room area on the rear side plus a centrally located office/computer room on the main floor. The spacious kitchen comes with tiled backsplash and a large island. There are enough storage cabinets, pantry and stainless-steel appliances for your family kitchen. There is an additional den on the main floor that can be used as an office/computer room. Off the kitchen/dining area, you have another closet and direct access out onto the west facing backyard. A half bathroom situated hidden from the kitchen and dining area completes the main floor. The second floor offers 3 bedrooms where your family will have a spacious front facing primary bedroom with a walk-in closet, two other bedrooms, a common full washroom and a storage closet. The unspoiled basement has a large window and a rough-in for an additional bathroom. The private backyard provides access to the parking pad or your future detached garage accessible from the paved laneway.Don’t miss to view this house in the amazing community of Savanna. The property is located close to every kind of amenities, all levels of schools, Genesis Centre, Saddle Towne C-Train Station, Highways and the Calgary International Airport. Ask your realtor today for viewing! (id:40616)
75 Saddlebrook Gardens Ne
Calgary, Alberta
*** EXCELLENT OPPORTUNITY TO OWEN THIS FULL PACKAGE HOUSE IN DESIREABLE COMMUNITY OF SADDLERIDGE NE. THIS 2 STORY HOME WITH VERY FUNCTIONAL FLOOR PLAN. TOTAL 4 GOOD SIZE BEDROOMS, 3.5 BATH ROOMS, 23X24 DOUBLE DETCHED GARAGE, 2 TEAR LARGE DECK. MAIN FLOOR FEATURES LARGE KITCHEN, DINING, LIVING ROOM AND FAMILY ROOM WITH MANTLE AND COZY GAS FIREPLACE WHICH HAS STONE FINISH 2PC BATH KITCHEN WITH ISLAND, PANTRY MAPLE WOOD CABINETS AND LOTS OF STORAGE CAPACITY AND DOOR TO BACK YARD 2 TEAR DECK, OVER SIZE 2 CAR GARAGE. UPPER LEVEL FEATURES 3 VERY GOOD SIZE BED ROOMS, FULL BATH ROOM, MASTER BED ROOM WITH 4PC ENSUITE WALK IN CLOSET CUSTOM MADE DRAPES UP AND DOWN. FULLY FINISHED 1 BED ROOM BASEMENT ILLEGEL SUITE WITH BIG WINDOWS, FAMILY ROOM, BED ROOM ,KITCHEN, BATH ROOM . CLOSE TO PLAY GROUNDS, SCHOOLS, TRANSIT, SHOPPING, GENSIS CENTER. NEW SIDING .ROOF WILL CHANGE BEFORE THE POSSESSION. DON’T WAIT AS THIS IS NOT GOING TO LAST LONGER! BOOK YOUR SHOWING TODAY! (id:40616)
2915 14 Avenue Nw
Calgary, Alberta
Located in the desirable upscale inner city neighbourhood of St. Andrews Heights, this beautifully crafted Lindner Brothers home has a walkout basement that opens out to a mature south backyard. It boasts almost 4500 sq feet of developed luxury that spills out on to the huge verandah out front, the enormous and sunny deck out back and a private sun deck on the second floor. Inside, the open main floor has a formal dining room with a butler’s pantry connecting it to the spacious and warm kitchen and great room. The chef’s kitchen boasts granite counter tops, SS appliances, huge walk-in pantry, raised bar & bright and sunny breakfast nook. The upper level offers a spacious master with spa inspired ensuite, two more great sized bedrooms & bonus room with a private sun deck. Downstairs you can relax with the big screen or at the bar or both and enjoy the south facing walkout roughed in for a hot tub. Your guests will find a generously sized guest bedroom and another 4 piece bathroom. St. Andrews is a very exclusive inner city neighbourhood located walking distance to the Foothills Hospital, Alberta Children’s Hospital, The New Cancer Centre, University of Calgary, schools (Maria Montessori School, Westmount Charter, University Elementary), and a quick bike ride to the Bow River pathways, downtown. It is also filled with parks, playgrounds, freshly surfaced tennis courts, an outdoor ice rink and the best toboggan hill in the city! Come and see this house today. Note – most furniture can also be negotiated into the sale (id:40616)
108 Abberfield Way Ne
Calgary, Alberta
FULLY RENOVATED, OVER 1800SQFT LIVEABLE SPACE, ILLEGAL SUITE SEPARATE ENTRANCE, BACK YARD & LANE, DECK – MODERN FINISHING AND LOTS OF OUT DOOR SPACE – Welcome to your fully renovated home with elegant furnishings and modern style. Your foyer opens into a large living space with windows that bring in a lot of natural light, immediately you have access to a front deck that is spacious and overlooks the street. The main living space includes a modern style kitchen with all STAINLESS STEEL APPLIANCES and address to your back DECK and YARD. BACK LANE ACCESS and a PARKING PAD, adds to the convenience of this home. The upper level is complete with 3 bedrooms, LAUNDRY and one bathroom. The BASEMENT ILLEGAL SUITE is complete with a separate LAUNDRY, FULL KITCHEN, one bedroom, one bathroom and SEPARATE ENTRY. This home is in a solid location with shops, schools, and parks close by. (id:40616)
33 Lucas Cove Nw
Calgary, Alberta
Welcome to luxury living on the WATER! This is a RARE opportunity to own a stunning home situated ON the POND, offering peaceful and breathtaking water VIEWS in Livingston NW. Custom-built by Morrison Homes, this masterpiece features an oversize HEATED TRIPLE GARAGE and has been completed with all the executive finishes and upgrades you desire.This gem boasts over 4000 SQ.FT. of living, playing, relaxing, and entertaining space both indoors and outdoors. Fully developed over all 3 floors, this home enjoys sunlight throughout the entire day, complemented by an expansive additional 400 SQ.FT. outdoor DECK that spans the entire width of your home! Landscaping designed perfectly for your home’s privacy.Step into the elegantly designed gourmet kitchen, perfect for hosting get-togethers with your loved ones or spending quality time with family. Upgrades include a large 8’x5′ QUARTZ island with seating space, extended cupboards, under cabinet lighting, and a high-end appliance package featuring a WOLF gas range, SUB-ZERO fridge/freezer, MIELE dishwasher, and Kitchen Aid convection wall oven and microwave.The kitchen also offers plenty of storage, including a large custom California Closet walk-through PANTRY connected to an oversized MUDROOM with a technology hub area, coat hooks, bench, walk-in closet, and additional storage areas and powder room.The FULLY DEVELOPED BASEMENT adds further living space, with an additional bedroom, full bathroom, living room, and flex/office/dining space. The main floor boasts family and living rooms with built-ins, providing ample space to cater to everyone’s needs.With 4 large BEDROOMS, 3.5 BATHROOMS, and a huge LAUNDRY room, this home is ready for you and your entire family! Enjoy breathtaking sunsets and sunrises bouncing off the serene mirrored pond from the WEST-facing backyard, complete with a covered aluminum v-panel pergola, 32’x15′, for year-round enjoyment. Withstands wind, rain, sleet, hail, ice and snow – with warrant y.Additional features include a HEATED triple garage with 220V, a spacious PRIMARY suite with a walk-in dressing room and luxury double vanity ensuite, Sonos speaker AV system, security cameras & alarms, double (2x) high-efficiency furnace, Navien Tankless Instant Hot Water Tank (high-efficiency & energy saving), reverse Osmosis water Filter, Tahoe water Softener, fire suppression sprinkler system throughout the entire home, and more.Livingston HUB amenities include a state-of-the-art community center with a gymnasium, water park, ice rink, tennis courts, basketball courts, splash park, playground, outdoor ping pong, and more.Don’t miss this opportunity for luxury living in Brookfield Residential’s master-planned community. The time is now to enter the market, as this show home will not last long! Schedule a showing today! Be sure to check out the Virtual Tour Link. (id:40616)
323 Madeira Close Ne
Calgary, Alberta
This well-maintained, freshly painted home on a huge pie lot with 1,944 sq. ft. of finished space has a ton of room for large or growing families. Ideally located just down the street from the community centre, park and green space and within walking distance to schools, transit, shops and restaurants. Great curb appeal immediately impresses with beautiful brick detailing and mature trees. Inside this sunny 4 level split is a warm and inviting atmosphere boasting an abundance of natural light, gleaming hardwood floors and a neutral colour scheme. The living room with an oversized picture window is open to the dining room, perfect for entertaining. Hosting and mealtimes are simplified in the generously sized kitchen with a plethora of cabinets and counter space, stainless steel fridge and stove and a large window to keep an eye on the kids playing in the backyard. Those beautiful hardwood floors continue to the upper level. The primary bedroom is spacious and bright with dual closets and a private, updated ensuite, no more stumbling down the hall in the middle of the night! 2 additional bedrooms and a full 4-piece bathroom complete the level. Gather in the lower level rec room around the classic brick-encased wood-burning fireplace flanked by custom woodwork and floor-to-ceiling wood panelling creating a warm and inviting relaxation space. Also on this level is a 4th bedroom and another beautifully updated bathroom. The extensive woodwork is carried onto the basement level where a ginormous rec room is perfect for entertaining and unwinding with a built-in bar for easy drink and snack refills. The pie-shaped lot allows for endless play space for the kids and pets in the huge backyard privately fenced with a patio area for summer barbeques and a greenhouse for an easy farm-to-table lifestyle. The oversized double detached garage has ample space for vehicles and seasonal storage. This outstanding home is in a phenomenal location within this amenity-rich community with schools, transit, several shopping destinations and a wide range of dining options. The community is also home to a very active community centre with a variety of events and programs for the whole family! (id:40616)
3660 Cornerstone Boulevard Ne
Calgary, Alberta
MAIN FLOOR FULL BEDROOM AND FULL WASHROOM. THIS BEAUTIFUL HOUSE FEATURES 4 BEDROOMS AND 3 FULL WASHROOMS. OPEN CONCEPT WITH A TON OF NATURAL LIGHT. UNFINISHED BASEMENT WITH SIDE DOOR ENTERANCE, BIG WINDOWS. VERY CLOSE TO ALL THE AMENITIES. MUST SEE!! (id:40616)
119 Bridlemeadows Common Sw
Calgary, Alberta
Welcome to Bridlewood, this Bi-Level home has great usage of space with its unique layout provides many opportunities for families, empty nesters or investors. Front drive double garage, good sized lot with 1190 SqFt of living space, with an additional 846 SqFt below grade provides ample room for all. Entering the home there’s a spacious foyer, large closet and entrance into the garage. You can proceed either upstairs or down from short flights of stairs. Plenty of natural light on either floor, there are 2 bedrooms upstairs, primary bedroom has a spacious layout, a walk-in closet and ensuite bathroom with soaking tub and separate shower. Second bedroom is well sized, good closet space and large windows for natural light. Upper level area has open-concept layout comprising the living room, dining area, and kitchen with vaulted ceilings providing a spacious/open feeling. Kitchen has new fridge, plenty of cabinetry, granite countertops, centre island comprises of dishwasher, sink with garburator and has bar ledge perfect for an additional eatery area, and plenty of storage in pantry. Second full bathroom and laundry closet, sliding glass doors off of the dinning area lead to a South exposure spacious upper deck. The lower level has two additional good sized bedrooms both with new carpet, third full bathroom, living area which walks out to back yard, fully appointed second kitchen and large under stairs storage area and closet. Lower floor has new laminate wood flooring. This location is outstanding, only minutes to Fish Creek Park and Highways 201 and 22x, numerous shopping within the community and sounding areas and schools within walking distance. This home is the perfect place to call home for individuals looking to be situated in Southwest Calgary. (id:40616)
1100, 630 Belmont Street Sw
Calgary, Alberta
Discover the perfect blend of comfort, style, and convenience at Dwell in Belmont, the newest townhome collection by custom home builder, West Point Luxury Homes. Whether you’re a first-time homebuyer, looking to invest, or seeking a family-friendly community, these meticulously crafted homes offer something for everyone.As you step inside, you’re greeted by an abundance of natural light that fills the open concept living, dining, and kitchen areas, creating a warm and inviting atmosphere for family gatherings or quiet evenings at home. The luxury vinyl plank flooring flows seamlessly through the main living areas, while plush carpeting adds comfort to the stairs and upper floors.The heart of the home, the kitchen, is designed with both style and functionality in mind. Featuring quartz countertops, a ceramic tile backsplash, and a stainless steel Whirlpool appliance package, meal preparation becomes a joy rather than a chore. Soft-close cabinets and drawers add to the convenience, while designer lighting illuminates the space.Adjacent to the kitchen, you’ll find main floor laundry, making chores a breeze and keeping your home organized. The double tandem garage provides ample storage space and ensures your vehicles stay warm during the winter months. Step outside and enjoy the outdoor spaces that these townhomes offer, including a balcony and patio space, perfect for morning coffee or evening relaxation. Dual entries, including a path-side entry, provide convenience and ease of access to your home. Retreat to the primary bedroom, complete with a luxurious ensuite featuring quartz countertops, a glass-enclosed shower, double sinks, and a spacious walk-in closet. Two additional guest bedrooms and a 4 pc bath provide comfortable accommodations for family members or guests. Personalize your space with two color palettes to choose from, allowing you to create a home that truly reflects your personality and style. Located in the heart of Belmont, you’ll enjoy easy a ccess to all major roadways, making your daily commute a breeze. Golf enthusiasts will appreciate the nearby golf course, while gardening enthusiasts can explore the Sprue It Up Garden Centre for all their landscaping needs. Spruce Meadows, a world-renowned equestrian facility, is just a short drive away, offering entertainment and events year-round.With scenic walking paths, green spaces, and parks nearby, outdoor adventures are always just steps away. Plus, future amenities including schools, an LRT station, library, recreation centre, and more ensure a vibrant and connected lifestyle for you and your family. Experience affordable luxury in the family-friendly community of Belmont with our meticulously designed townhomes. Come home to Dwell, in Belmont. (id:40616)
244 Cranarch Landing Se
Calgary, Alberta
Welcome to your ultimate retreat! Situated on a tranquil crescent in the heart of Cranston, this remarkable two-story home boasts an extraordinary backyard oasis, making it the envy of the neighborhood. With Fish Creek just steps away, you’ll enjoy the perfect blend of nature and suburban living.Step inside to discover a meticulously maintained interior adorned with tasteful upgrades and designer finishes. The open concept kitchen is a chef’s delight, featuring gleaming granite countertops, stainless steel appliances, and a convenient walk-in pantry for added storage.Natural light floods the main floor, accentuating the beautiful hardwood floors and 9-foot ceilings. The cozy family room, complete with a fireplace, offers a welcoming space to relax or entertain guests, while a designated office area provides the perfect spot to work from home.Outside, the expansive deck with a charming pergola sets the stage for outdoor gatherings and al fresco dining. The sprawling landscaped yard, spanning over 7100 sqft, provides ample space for activities and sports – it’s a paradise for both kids and adults alike.Upstairs, the luxurious master bedroom awaits, boasting a serene ensuite with a spa-like ambiance. A versatile bonus room offers endless possibilities for entertainment, while upper floor laundry adds convenience to your daily routine. Two additional bedrooms and a main bath complete the second level.The fully finished basement adds even more value to this exceptional home, providing additional living space with a large bedroom, walk-in closet, gym, and bathroom – perfect for guests or a growing family.Conveniently located with easy access to major roads and amenities, including schools, shopping, and the scenic pathways of Fish Creek Park, this home offers the perfect combination of comfort, convenience, and luxury living. Don’t miss your chance to make this your forever home – schedule a viewing today! (id:40616)
521 18a Street Nw
Calgary, Alberta
*** Welcome to 521 – 18A Street NW in the popular community of WEST HILLHURST! This Custom Built NETZERO HOME is designed to produce more energy than it consumes on an annual basis, leaving a net zero energy footprint and providing the homeowner with additional energy savings. This is an ideal MULTI-GENERATIONAL HOME, offering 6 BEDROOMS, 4 FULL BATHROOMS, 3 LAUNDRY ROOMS, a fantastic walk -up LEGAL SUITE with private entrances, a large landscaped backyard and outstanding location! Recently built in 2022, this home stands out from the moment you pull up with it’s peaked roof and great curb appeal. Enter into the foyer with a HOME OFFICE to your right, MAIN FLOOR LAUNDRY (don’t worry, there is laundry on all 3 levels!!) walk through to the living room with electric fireplace, open kitchen and dining area with a wall of storage! The kitchen is bright, and complete with large QUARTZ ISLAND and COUNTERTOPS, stainless appliances and tons of built-ins. Tucked away behind the kitchen is a main floor bedroom and full bathroom! Upstairs you will find a spacious bonus room with a wonderful sunny balcony, plus 3 large bedrooms including the primary suite with spa-like 5 piece ensuite and walk in closet! One of the other bedrooms also has a walk-in closet, plus a 3 piece bath to share. Laundry on this level too! Finally in the bright and spacious LEGALLY SUITED LOWER LEVEL – there are 2 large bedrooms, a 3 piece bath, new kitchen with quartz island and countertops and stainless steel appliances. Also on the lower level there is separate laundry, private entrances to both front and back as well as access to interior of home and garage. Large landscaped backyard for the kids to play and family to gather as well as a screened patio area to enjoy almost year round! This Air-Tight NetZero home consumes roughly 60% less energy than a typical home with triple pane windows, enhanced wall and attic insulation and insulated slab foundation. The home generates it’s own energy t hrough Daikin heat pump systems (2) and 48 Module Grid -Connected Solar panel system mounted on roof. Natural Gas connection has been roughed in for use as required. This home can comfortably accommodate a large family with multiple generations. The private lower suite is perfect for aging parents, university aged children or private accommodations for visiting family members. Outstanding location – walk to Kensington, close to schools and parks as well as major routes to U of C, downtown and out of town to the mountains. A home of tomorrow that you can own today! Call for your private viewing. (id:40616)
128 Edgebank Circle Nw
Calgary, Alberta
Welcome to 128 Edgebank Circle, a charming two-story residence boasting a rare five bedrooms, over 3100sq/ft of living space, situated in a tranquil loop within the highly sought-after community of Edgemont. Impeccably cared for, this property invites you into a bright living room upon entry, adorned with abundant natural light streaming through west-facing windows. A formal dining area sets the stage for hosting gatherings and celebrations with loved ones. The home seamlessly transitions into a spacious kitchen, complete with a cozy breakfast nook featuring large east-facing windows, perfect for enjoying your morning coffee. Off the breakfast nook, you will find an oversized, elevated deck. Completing the main floor is an expansive family room, a convenient office space, and a two-piece bathroom. Upstairs, discover a generously sized primary bedroom boasting a sizable walk-in closet and an ensuite bathroom with a stand-up shower and jetted tub. Additionally, the upper level offers three more bedrooms and a four-piece bathroom. The walkout basement presents a sprawling recreation room, an extra bedroom, a laundry room, a bathroom, and an oversized storage area that could potentially be converted into a sixth bedroom with development and the addition of a window. Sitting on a vast lot exceeding 6600 square feet, the property features a mature, low-maintenance landscape adorned with towering trees. Conveniently located near schools and shopping amenities, and just a short twenty-minute drive to downtown Calgary, this home offers both comfort and convenience. Take the time to explore the virtual tour of the property to experience all it has to offer. (id:40616)
124 Sora Terrace Se
Calgary, Alberta
In Sora, life is effortless, offering all the space and amenities young families need to soar – it’s a community built for exploring! Step inside our ‘Otis-Z’ model. With over 1800 square feet of open-concept living space, the Otis is built with your growing family in mind. This single-family home features 3 bedrooms, 2.5 bathrooms, a SEPARATE SIDE ENTRY, quartz counters, electric fireplace in the great room, and an expansive walk-in closet in the primary bedroom. Enjoy extra living space on the main floor with the laundry room on the second floor. Take life to new heights in Sora! **PLEASE NOTE** UNDER CONSTRUCTION! PICTURES ARE OF SIMILAR HOME; ACTUAL HOME, PLANS, FIXTURES, AND FINISHES MAY VARY AND ARE SUBJECT TO AVAILABILITY/CHANGES WITHOUT NOTICE. (id:40616)
176 Royal Oak Heights Nw
Calgary, Alberta
Spacious 1,880 sq. ft. home in an unsurpassable location within this family-oriented community. Within walking distance to the Royal Oak School and the many amenities at the Royal Oak Shopping Centre. Mere minutes to the LRT Station providing easy access to downtown, U of C and beyond. After all that adventure come home to an inviting space that is both beautiful and functional. The open concept main floor has been designed with both style and function in mind and is the perfect layout for any busy family. A front flex room serves as a formal dining room or an open and airy home office. Culinary adventures are inspired in the well laid out kitchen featuring a gas stove, a smart fridge, a centre island with a raised breakfast bar and a corner pantry for extra storage. Adjacently the breakfast nook leads to the back deck promoting a seamless indoor/outdoor lifestyle. The living room is great for entertaining with clear sightlines for unobstructed conversations and a cozy fireplace to unwind in front of. Gather in the upper level bonus room and enjoy downtime over an engaging movie or game night. At the end of the day retreat to the primary oasis, a true owner’s sanctuary thanks to the large walk-in closet and a private 5-piece ensuite boasting dual sinks, a deep soaker tub and a separate shower. This level is completed by 2 additional bright bedrooms, a 4-piece main bathroom and a convenient upper level laundry room. The extremely large backyard has ample space for kids to play, a dog run keeping your lawn looking its best and an expansive deck encouraging summer barbeques and time spent relaxing. All the gardens are perennial making them a low-maintenance addition to your landscaping and there is also a wonderful vegetable garden out back for an easy farm-to-table lifestyle. Outdoor enthusiasts and dog owners will love the extensive pathway system that winds around the environmentally sensitive wetland ponds and throughout the neighbourhood with spectacular mountain views. Simply an exceptional home in an unbeatable location! (id:40616)
726 Alpine Avenue Sw
Calgary, Alberta
Introducing the Haley Townhome crafted by Genesis Builders, where contemporary sophistication harmonizes with everyday comfort. Located across from a future school site, this end unit boasts 3 bedrooms and 3 bathrooms, providing ample space for families looking for a comfortable and contemporary living space. The heart of the home is its expansive kitchen, highlighted by a generous island adorned with quartz countertops. Flooded with natural light, the space exudes an effortless sense of spaciousness. Upstairs, the primary bedroom beckons with an ensuite and a spacious walk-in closet. A versatile central bonus room offers endless possibilities, from a home office to a cozy media retreat. Completing the picture is the convenience of a double attached garage, rounding out the modern convenience of the Haley Townhome. *Photos are representative* (id:40616)
43 Versant View Sw
Calgary, Alberta
Welcome to the Whitlow by Genesis Homes, where modern luxury meets comfort. This stunning two-story residence boasts 3 bedrooms, 2.5 baths, and a double attached garage, providing ample space for both living and storage needs. Step into the airy open-concept living area, accentuated by a vaulted ceiling on the second floor, creating a sense of grandeur and spaciousness. The elegant spindle railing adds a touch of sophistication, leading to the open-to-above dining room, perfect for entertaining guests. Upstairs, discover a bonus room ideal for relaxation or recreation, along with a convenient laundry area. The primary bedroom is a sanctuary, complete with dual sinks and a spacious walk-in closet, offering both functionality and luxury. With its thoughtful design and upscale features, the Whitlow is a true embodiment of refined living. *Photos are representative* (id:40616)
1049 Shawnee Drive Sw
Calgary, Alberta
Elegantly Redefined Residence in Shawnee Estates. Discover the epitome of urban sophistication with this 2,755 square foot two-storey home, offering over 4000 square feet of total finished area nestled in the highly sought-after Shawnee Estates. This residence has undergone a remarkable transformation, boasting a newly revamped exterior complete with acrylic stucco, an exposed aggregate driveway, custom landscaping, and energy-efficient triple-pane windows. Step inside to experience a home that celebrates unique architecture, highlighted by a dramatic two-storey foyer and an open rail upper hallway. The vaulted living room and formal dining room set the stage for memorable gatherings, while the chef-inspired kitchen dazzles with quartz countertops, upgraded stainless steel appliances, and a serpentine natural stone backsplash. The new extra wide induction stovetop can easily be converted to gas as the line is still present. The home’s flooring is a testament to quality, featuring wall-to-wall white oak engineered hardwood that flows seamlessly upstairs, recently installed to enhance the home’s allure. The main floor family room has been transformed into a contemporary haven, showcasing an imported porcelain tile feature wall, a modern linear fireplace, and custom floating shelves. A touch of elegance is found in the Scotch Bar, perfectly positioned between the family room and the renovated main floor den—an ideal workspace for those who work from home. Practicality meets style in the spacious mud/laundry room, equipped with custom built-ins to accommodate a bustling family life. Retreat to the primary bedroom, a sanctuary inspired by the finest hotels, featuring a luxurious standalone tub, a 10-mil glass shower with body jets, and his and hers California Closets. The home offers a total of five bedrooms, with the upper level housing large secondary bedrooms and the basement providing additional rooms, including one currently styled as a whimsical “Tiki Room”.The p rofessionally finished basement is an entertainer’s dream, complete with a games/billiards area, family room, and a custom bar. High-quality finishes mirror the upper levels, with large windows, designer carpeting, and a full bath that rivals the home’s other exquisite bathrooms. With no Poly B plumbing, upgraded mechanical systems, water softener, heated garage, and air conditioning, this home is as functional as it is beautiful. The recent investments ensures that this home is not just a dwelling, but a masterpiece of residential design. (id:40616)
219, 330 Dieppe Drive Sw
Calgary, Alberta
Indulge in luxury living in Calgary’s coveted Currie Barracks with this stunning 2 bed 2 bath condo. Impeccably designed by award-winning interior designer Louis Duncan-He, this residence boasts premium upgrades throughout. Entertain guests effortlessly in the upgraded kitchen featuring a sleek waterfall island, floor-to-ceiling cabinets, and a spacious eating bar. Retreat to the master ensuite oasis offering double sinks, a walk-in tiled shower, and a generous walk-in closet. Enjoy the convenience of underground titled parking and the option to add air conditioning for year-round comfort. Relax and unwind on your private balcony overlooking the serene surroundings. Experience the epitome of modern elegance and urban convenience in this meticulously crafted home. (id:40616)
129 Carringvue Park Nw
Calgary, Alberta
Nestled in a peaceful neighborhood, this 4-bedroom home boasts a seamlessly integrated main floor, blending the kitchen, living, and dining areas effortlessly. Stainless steel appliances and pristine white quartz countertops adorn the kitchen, overlooking the expansive backyard on a generous 115-foot lot. Upstairs, find convenience with an upper-level laundry room, alongside 2 secondary bedrooms, a 4-piece bathroom, and a primary suite featuring a luxurious 5-piece ensuite. Need more space? The basement offers an additional bedroom, a 4-piece bathroom, a den, and a recreational area. Enjoy the added bonus of a front attached garage, providing protection from the elements hauling those groceries in! Book your showing today as this one will not last long! (id:40616)
750 Alpine Avenue Sw
Calgary, Alberta
Welcome to the stunning Alicia townhome by Genesis Built! This three-story masterpiece boasts 3 bedrooms, 2.5 baths, and an attached double garage conveniently located on the entry level alongside a versatile office space. The main floor greets you with an inviting open-concept living area, perfect for entertaining, and a modern kitchen complete with a spacious island for culinary delights. Step out onto the main floor balcony and enjoy serene views. Ascend to the upper floor to discover the tranquil bedrooms and the convenience of an adjacent laundry room. The primary bedroom offers a luxurious retreat, with its ensuite featuring a double vanity, ensuring both comfort and style. Experience the epitome of contemporary living in this meticulously crafted townhome. *Photos are representative* (id:40616)
735 Creekstone Circle Sw
Calgary, Alberta
Welcome to The GRAYSON. A beautiful new home TO BE BUILT by EXCEL HOMES! Anticipated possession is approx. 9 months from firm offer. Lots of time to personalize your new home & choose your options! Located in the up and coming community of Creekstone / Pine Creek – West of Macleod Trail in South Calgary, offering a dynamic family lifestyle, with access to nature and amenities. Parks & pathways weave into surrounding communities & ponds. This home is close to a park & offers a sunny SOUTH backyard with 1775 sf of well-designed living space. SEPERATE SIDE ENTRANCE to basement landing – and this home has been roughed in for a LEGAL SUITE. Basement has 9′ ceilings! A bright and airy foyer leads you into the open main floor plan that boasts a large kitchen, dining nook & family room that overlooks your sunny south facing backyard! You’ll have 9-foot knockdown ceilings on the main floor – luxury vinyl plank flooring – stone countertops – beautiful thermal infused cabinets & lots of windows for optimal capture of natural daylight. The chef inspired kitchen features a great prep island for extra space & entertaining. Moving upstairs you’ll find 3 generous bedrooms – bedrooms 2 & 3 are separated from the primary suite by a family sized bonus room. The primary suite offers a walk-in closet & spa like ensuite. Your laundry room & an additional family bathroom are located on this level. The option to add a developed basement for extra space is available. This home will be a “Built Green” home with solar conduit – Low E windows – Hi eff furnace – Heat recovery ventilator – EnerStar rated appliances – Smart Home Essentials and so much more. (id:40616)
86, 5400 Dalhousie Drive Nw
Calgary, Alberta
Welcome to your new home in the heart of convenience and comfort! This charming 3 bedroom, 2 1/2 bath, 4-level split residence offers a perfect blend of space, style, and location. Close to the C-train, this property promises effortless commuting and easy access to all the amenities Calgary has to offer.Step inside to discover a bright and inviting interior that welcomes you with warmth. The main level boasts a spacious living room, perfect for relaxation or entertaining guests. Up one level, you’ll find a well-appointed kitchen and a large family room ideal for casual gatherings and hanging out with friends.Head up to the bedroom level and you’ll find three generously sized bedrooms that offer comfort, rest, and rejuvenation. Having an ensuite is a luxury that gives you your own serene retreat at the end of the day.With four levels of living space, there’s plenty of room for everyone to spread out and enjoy.Outside, the property continues to impress with a single attached garage, providing secure parking and additional storage options. Your own private front yard allows you enjoy the fresh air and relax in the bright sunshine.But perhaps the most enticing feature of this home is its unbeatable location. Situated just moments away from the C-train, commuting is a breeze, allowing you to spend less time on the road and more time enjoying the things that matter most. Plus, with a variety of shops, restaurants, parks, and schools nearby, everything you need is right at your fingertips.Call your favourite REALTOR® today to book your viewing! (id:40616)
211 Marlyn Place Ne
Calgary, Alberta
PRICED TO SELL, LOCATION, LOCATION, LOCATION! Welcome home to amazing value! Bi-level home that features over 1,500 sq ft of development, perfect starter home or investment property, located in a cul-de-sac. This home has plenty of open space and stainless-steel Kitchen appliances, cappuccino cabinets, eat-In counter, sliding glass door to deck, upgraded bathrooms, newer flooring, washer, dryer and newer Roof. The Backyard is Massive with plenty of room for a huge garage, located near schools, playgrounds, restaurants, and shopping at the TransCanada Centre, easy get away via Highway 1, Deerfoot Trail (QE II), and Stoney Trail. Schedule your showing today because homes like this will not last long in the market!! (id:40616)
5 Elveden Point Sw
Calgary, Alberta
Welcome to this majestic estate home located in the renowned community of Springbank Hill in the West of Calgary. This exceptional property boasts 10,000+ sq ft total living space and 0.30 acres of land with an extra-long green belt in front, where you could make ample parking space for your guests. Walking through the grand STONE courtyard, you come to the double front door. While being impressed by the stone facade, you are welcome by the 12’ high ceiling guest room where you greet your friends. On your left, the formal dining room is big enough for you to host a banquet. There is a patio door for your entry into the castle courtyard with a delicate outdoor fireplace. The grand gourmet kitchen comes with a GIANT island (6’x15’) with tons of cabinets underneath for your storage. There is also a separate breakfast area by the windows where you will not miss out on the enormous deck overlooking the fantastic backyard. The den has its closet and washroom. Two 2-piece baths are located on the main level.The see-through stairs are located on both the West and the East sides of the home for your easy access to the 9’ upper level where you will find 4 spacious suites including the primary retreat, and two laundry rooms. The secluded primary bedroom features a hallway overseeing the courtyard through windows, a 5 pc spa-like ensuite with a jetted tub surrounded by 3 fireplaces, a huge retreat with its balcony, his/her walk-in closets, two very functional dens with windows, and its laundry room. You will enjoy the views of Glenmore Reservoir from its balcony.Winding down to the fully finished gorgeous WALKOUT basement with a 10’ ceiling, you will pass one den, one family room with a fireplace, one pool table room, and one message room, and arrive at the theatre from the West side of the home. Multi-function Gym, a recreation room, and Ping-Pong Room, and a 3 pc bath enrich the enjoyment of your daily life. The oversized & insulated double garage (30’LX22’WX13’H) and s ingle garage (26’LX15.5’WX14’H) are also ready for your double-decker car storage. The gas line is already for a heated garage. In-flooring heating has been roughed in for the basement. This residence is near Calgary’s best schools including the prestigious Ambrose University, Rundle College, and Webber Academy. Your kids can walk to the top-ranking public school (K-9) in 3 minutes. Close to shopping, parks, West Side Rec Centre and so much more! Enjoy living in the executive Elveden Estate of Springbank Hill. This home is perfect for a big & growing family. The asking price is lower than the city assessment of $2.48M (2024). The current owner purchased the drywall stage home in 2018 and completed the interiors in 2019. (id:40616)
66 Cranridge Terrace Se
Calgary, Alberta
Welcome home to Cranston with this executive home that epitomizes luxury living with its meticulous design and prime location. Spanning over 3,700 sq ft of total developed space, this residence boasts 3+1 bedrooms, 3.5 baths, a fully finished walkout basement, and an oversized double attached garage. Situated just steps away from a pathway leading to the Bow River Valley, it offers an idyllic blend of tranquility and convenience. Stepping inside, you’re greeted by the grandeur of the main floor, where an open layout, high ceilings and floating staircase create an open and inviting ambiance. The living room, with its open-to-above design and two-storey windows bathes the space in natural light, offering a perfect spot for relaxation beside the cozy gas fireplace. An impressive kitchen, featuring a gas cooktop, built-in oven, large central island, granite countertops, full-height cabinets, and a convenient corner pantry. Adjacent to the kitchen, a spacious dining area opens to the upper deck, complete with a BBQ gas line and pergola with lighting, ideal for al fresco dining and entertaining. Convenience is key with main floor laundry facilities and a mudroom, while a dedicated office space offers flexibility for remote work or study. A 2-piece bath adds further functionality to the main level. Upstairs you’ll discover three bedrooms including the luxurious primary suite, featuring an ensuite complete with corner soaker tub, large walk-in shower, dual vanities, and a generously sized walk-in closet. Two additional bedrooms, a 4-piece bath, and a large bonus room complete the upper level, providing ample space for rest and relaxation. The fully finished walkout basement offers additional living space, with a rec room equipped with a wet bar and power blackout blinds, a fourth bedroom with a massive walk-in closet, 4-piece bath, and direct access to the aggregate patio, perfect for outdoor gatherings. Outside, the property is fully landscaped with mature trees and shrubs , a shed, hot tub area, another BBQ gas line, and an irrigation system, creating an oasis for outdoor enjoyment. Additional features include top-floor A/C, gemstone lights, and speakers throughout the interior and exterior. Located in a vibrant family community, residents enjoy proximity to amenities such as the YMCA, theatre, schools, shopping centers, parks, and scenic pathways, ensuring a lifestyle of convenience and leisure. Don’t miss the opportunity to make this fantastic property your forever home. (id:40616)


