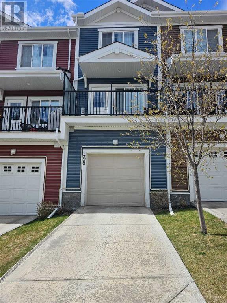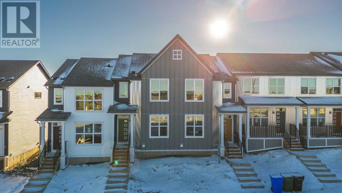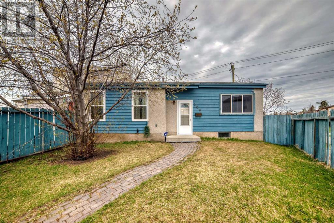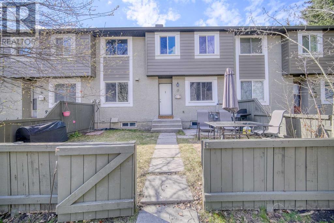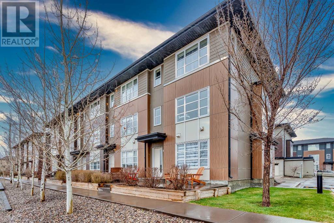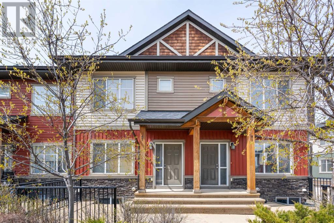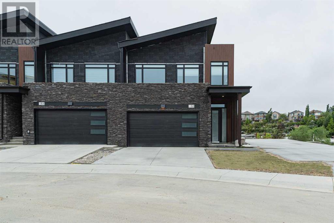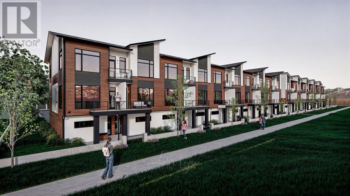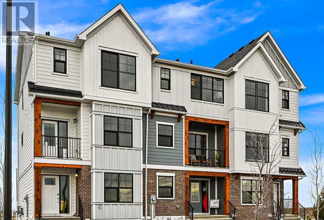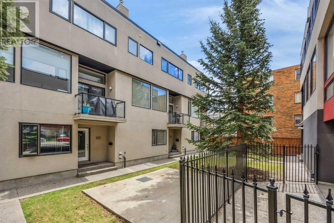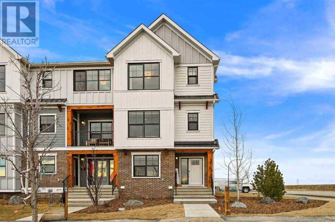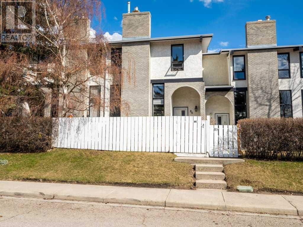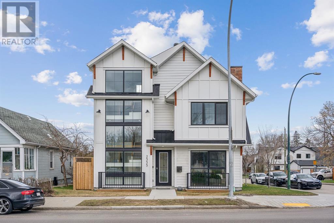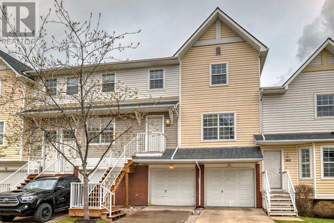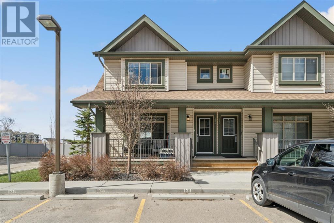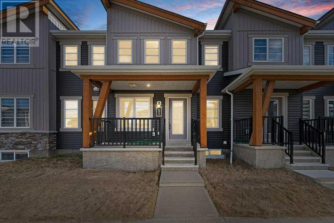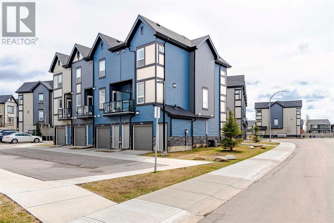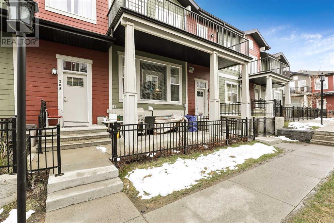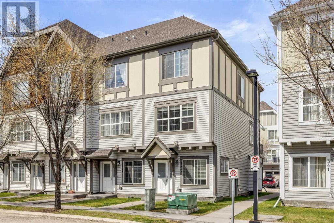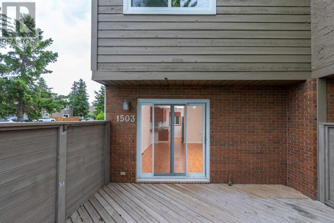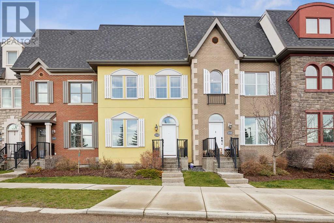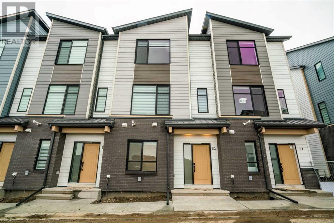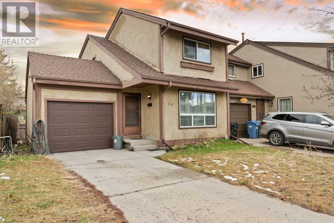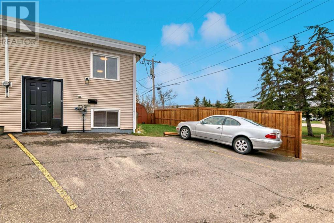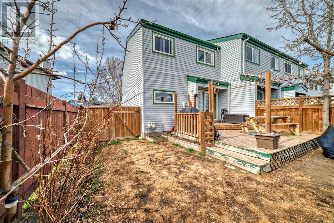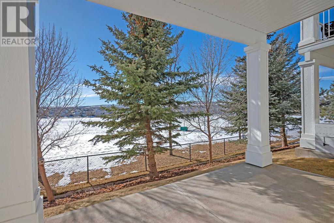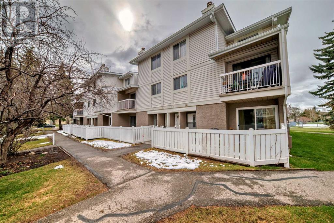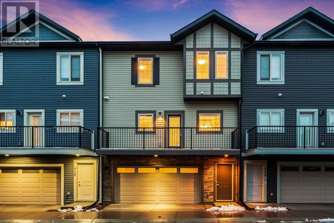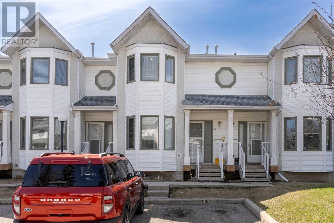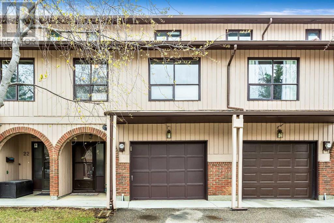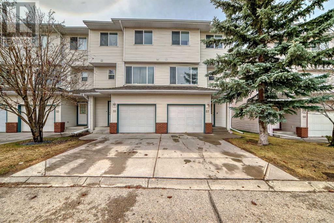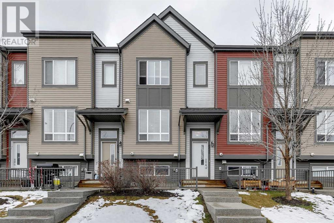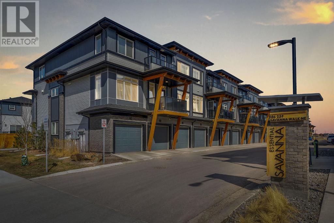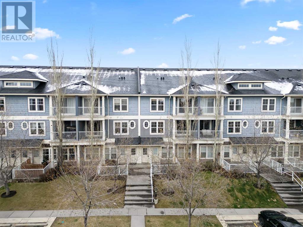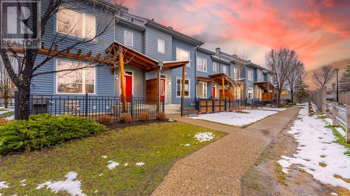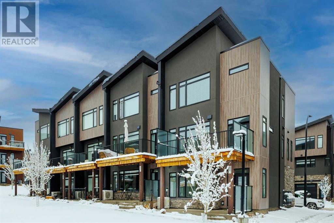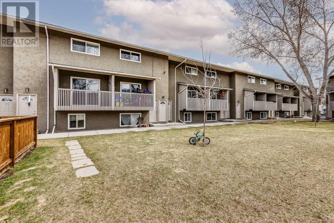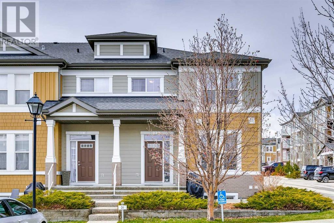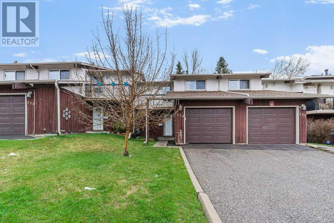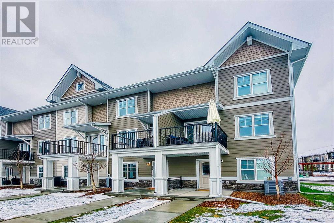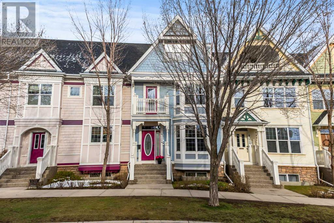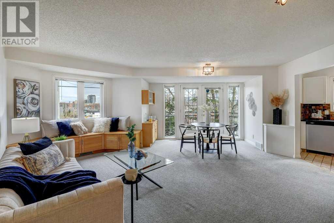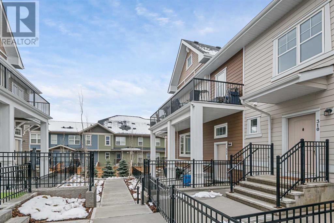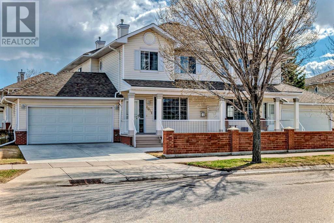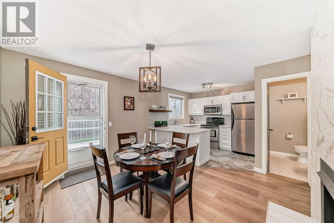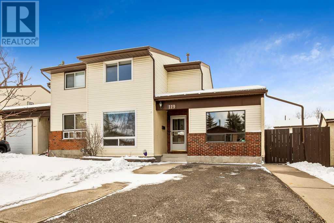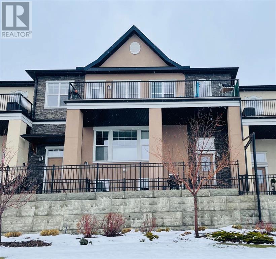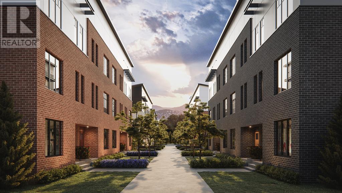LOADING
498 Nolan Hill Boulevard Nw
Calgary, Alberta
Pride of ownership shows in this Jayman built home, located in a desired neighborhood of Nolan hill. The main has a flex/den, a storage room, and a heated, insulated attached garage. The 2nd level boasts a living room that leads to a large balcony, a dinning room,a powder room, and a kitchen with quartz counter tops and stainless steel appliances. The upper level has 2 good sized master bedrooms with their own ensuite and a convenient laundry room with a washer and dryer. Located within walking distance to public transit, park, and playground…Hurry and call your favorite realtor to book a private showing before it’s gone. (id:40616)
463 Livingston Way Ne
Calgary, Alberta
No Condo Fees..!! 3 Bed 2.5 Bath…!!! Location…!! This is the one for all first time home buyers or Investors. Loaded with plenty of upgrades you have dreamed for. As you enter through the front of the home, main open floor plan offers Huge Living room, Dining room and kitchen tucked in the end. Kitchen offers upgraded Refrigerator, Chimney hood fan, built in microwave, Island, 2 Tone Cabinets and stainless steel appliances. Upper floor has Master bedroom featuring – 3 piece ensuite with Shower. 2 additional good size bedrooms, 4-piece Main bathroom and laundry room completed everything you need for second floor. This home is equipped with Deck for summer barbecues in the backyard and Parking pad for 2 car parking. Additional value like: Tiled shower in master bedroom and tub shower combo with tiled walls, bright sunny backyard and unfinished basement ready for your imagination. This house offers lot more than we can list. Question is why pay condo fees when you can get same with Freehold Townhouse for better price. Livingston Community is unique many way: with 35,000 Square Feet HOA offering multiple amenities including but not limited to- Tennis court, skating rink, basket ball court, Table tennis, kids splash park, kids play are, indoor gymnasium with many indoor games, commercial kitchen and gathering room. Community is also located with quick access to both Stoney trail and Deerfoot that can take you anywhere in Calgary. Call today to book a showing. (id:40616)
206 Pensville Close Se
Calgary, Alberta
Affordability / Function / Convenience! Welcome to 206 Pensville Close SE! With NO CONDO FEE, 3 Bedrooms up, 1,700 sqft of finished living space and boasting NEW WINDOWS AND EXTERIOR DOORS, here is the property you have been waiting for! This desirable BUNGALOW style attached property is the perfect option for those looking to enter the market and add their own unique finishings and touches! The main floor has been updated with new paint throughout, as well as a fully updated and RENOVATED BATHROOM. The kitchen is in great shape with years of untapped use in its future! Downstairs the basement is ready for your creative ideas with options for a couple more bedrooms and living room. This end unit has a private front and backyard (sunny West facing backyard) as well as parking for multiple vehicles and a handy storage shed! Quick possession available. Book your showing today before this one is gone! (id:40616)
17, 4936 Dalton Drive Nw
Calgary, Alberta
Welcome to Dalton Mews! Amazing location, in a very quiet and highly desirable neighbourhood of Dalhousie! This family friendly townhouse complex is only steps away to shopping, schools and Dalhousie LRT. A few minutes drive to the U of C, Foothills and Alberta Children’s Hospitals. Parks and play areas nearby. #17 is a Cozy 3 bedroom townhouse, and it has fresh paint, newer floors, vinyl windows and granite kitchen counters. A Fenced Front Yard! This is perfect for first time home buyers, and investors! Well managed and very affordable. This will not last! (id:40616)
811 Evansridge Park Nw
Calgary, Alberta
Welcome to this stunning townhome nestled in the sought-after community of Evanston, boasting immaculate interiors and a spacious layout. This beautiful home offers two primary bedrooms with ensuite bathrooms and walk-in closets plus an office on the first floor which has potential to be a third bedroom or guest room. All of this is spread across over 1,500 square feet of developed living space.You will love the kitchen, featuring quartz countertops, a gas stove, stainless steel appliances, and a massive pantry. There’s a long list of upgrades since 2022, including new luxury vinyl plank flooring on the main floor and new carpet upstairs, new window coverings, a newly tiled shower, quartz countertops in both ensuite bathrooms, extra storage in the laundry room, new light fixtures, and fresh paint throughout. Off of the main floor there is a cozy balcony with a natural gas hookup for great summer BBQs.Enjoy breathtaking views from the ridge that overlooks this amazing ravine and fantastic green space. This end unit boasts abundant natural light, an open concept layout, and 9 foot ceilings. Located close to schools, grocery stores, Costco, restaurants, walking paths and Stoney Trail makes it super convenient. There’s also a double attached garage with ample space for storage to complete this exceptional property. Here’s your chance to experience all of the convenience and comfort that this Evanston gem has to offer. Come and see it before it’s gone! (id:40616)
51 Skyview Springs Circle Ne
Calgary, Alberta
Welcome to the 51 Skyview Springs Circle NE! This END UNIT TOWNHOUSE is one to IMPRESS! Located in the vibrant community of Skyview Ranch, this home is a PERFECT STARTER HOME or INVESTMENT PROPERTY! Consisting of 3 BEDROOMS and 2.5 BATHROOMS and a DOUBLE ATTACHED GARAGE. this two storey home brings in lot s of natural light! As you enter the home you are welcomed with an OPEN CONCEPT living area which leads into your large kitchen consisting of a breakfast bar and a kitchen island! Further, the large dining area is perfect for having family and friends over! The main floor also features HARDWOOD flooring throughout along with a spacious pantry, kitchen cabinetry and a 2 PC Bathroom. The Upper Floor features a MASSIVE Master Bedroom with a Jack and Jill Ensuite bathroom! Two additional good sized bedrooms on the upper floor completed with a 4 PC Bathroom! Going down to the lower level you will find a spacious area for laundry and also a partially finished open area which can easily become your personal den room! The DOUBLE ATTACHED GARAGE allows two large vehicles to be parked! The community of Skyview Ranch continues to expand as schools and shopping amenities are nearby! Public transportation is at ease, where bus stops are at a 2 min walking distance! COME MAKE THIS BEAUTIFUL END UNIT TOWNHOUSE YOURS! THIS WON’T LAST LONG!!! (id:40616)
102 Royal Elm Green Nw
Calgary, Alberta
Experience the epitome of luxury living in this exquisite Janssen Homes townhome nestled against a serene ravine backdrop. Boasting 3 bedrooms and 2.5 baths, this home features a double attached garage and a walkout lot. Inside, the 9’ ceilings enhance the spacious open layout, leading to a gourmet kitchen adorned with quartz countertops, a kitchen island, and stainless steel appliances. Triple glazed high-efficient windows bathe the interior in natural light while providing breathtaking views of the ravine. Step onto the expansive rear deck for outdoor relaxation. Upstairs, discover three generously sized bedrooms, including a master retreat with a spa-inspired ensuite. Premium finishes like LVP, tile, and carpet flooring exude elegance and durability throughout. Complete with stainless steel kitchen appliances and a washer dryer, this townhome seamlessly blends modern comfort with the tranquility of nature. *Photos are representative* (id:40616)
1100, 630 Belmont Street Sw
Calgary, Alberta
Discover the perfect blend of comfort, style, and convenience at Dwell in Belmont, the newest townhome collection by custom home builder, West Point Luxury Homes. Whether you’re a first-time homebuyer, looking to invest, or seeking a family-friendly community, these meticulously crafted homes offer something for everyone.As you step inside, you’re greeted by an abundance of natural light that fills the open concept living, dining, and kitchen areas, creating a warm and inviting atmosphere for family gatherings or quiet evenings at home. The luxury vinyl plank flooring flows seamlessly through the main living areas, while plush carpeting adds comfort to the stairs and upper floors.The heart of the home, the kitchen, is designed with both style and functionality in mind. Featuring quartz countertops, a ceramic tile backsplash, and a stainless steel Whirlpool appliance package, meal preparation becomes a joy rather than a chore. Soft-close cabinets and drawers add to the convenience, while designer lighting illuminates the space.Adjacent to the kitchen, you’ll find main floor laundry, making chores a breeze and keeping your home organized. The double tandem garage provides ample storage space and ensures your vehicles stay warm during the winter months. Step outside and enjoy the outdoor spaces that these townhomes offer, including a balcony and patio space, perfect for morning coffee or evening relaxation. Dual entries, including a path-side entry, provide convenience and ease of access to your home. Retreat to the primary bedroom, complete with a luxurious ensuite featuring quartz countertops, a glass-enclosed shower, double sinks, and a spacious walk-in closet. Two additional guest bedrooms and a 4 pc bath provide comfortable accommodations for family members or guests. Personalize your space with two color palettes to choose from, allowing you to create a home that truly reflects your personality and style. Located in the heart of Belmont, you’ll enjoy easy a ccess to all major roadways, making your daily commute a breeze. Golf enthusiasts will appreciate the nearby golf course, while gardening enthusiasts can explore the Sprue It Up Garden Centre for all their landscaping needs. Spruce Meadows, a world-renowned equestrian facility, is just a short drive away, offering entertainment and events year-round.With scenic walking paths, green spaces, and parks nearby, outdoor adventures are always just steps away. Plus, future amenities including schools, an LRT station, library, recreation centre, and more ensure a vibrant and connected lifestyle for you and your family. Experience affordable luxury in the family-friendly community of Belmont with our meticulously designed townhomes. Come home to Dwell, in Belmont. (id:40616)
726 Alpine Avenue Sw
Calgary, Alberta
Introducing the Haley Townhome crafted by Genesis Builders, where contemporary sophistication harmonizes with everyday comfort. Located across from a future school site, this end unit boasts 3 bedrooms and 3 bathrooms, providing ample space for families looking for a comfortable and contemporary living space. The heart of the home is its expansive kitchen, highlighted by a generous island adorned with quartz countertops. Flooded with natural light, the space exudes an effortless sense of spaciousness. Upstairs, the primary bedroom beckons with an ensuite and a spacious walk-in closet. A versatile central bonus room offers endless possibilities, from a home office to a cozy media retreat. Completing the picture is the convenience of a double attached garage, rounding out the modern convenience of the Haley Townhome. *Photos are representative* (id:40616)
108, 1720 12 Street Sw
Calgary, Alberta
Beautiful LOWER MOUNT ROYAL CONDO! More than 2000 square feet of living space above ground. Step through the courtyard entrance into the ground level foyer, which features a large flex/ bedroom and a three-piece bathroom. Ascend to the main level with its lofty 10-foot ceilings, flooded with natural light from large windows and adorned with hardwood flooring. The living room offers ample space and features a cozy corner gas fireplace. The open concept kitchen is equipped with granite countertops, a sizable breakfast bar, a gas stove, and plenty of cabinet space. Adjacent to the kitchen is the dining room, leading out to a balcony and a large deck, perfect for entertaining. Upstairs, discover more hardwood flooring and an impressive skylight. The master suite includes a generous walk-in closet and a four-piece ensuite bathroom. Two additional bedrooms and another three-piece bathroom complete this level, along with convenient upstairs laundry facilities. With a total living area of 2767 square feet, including the finished basement, there’s plenty of storage throughout the home. This home boasts a double attached heated garage and a spacious private deck. Additional features include air conditioning, a vacuum system, and the convenience of inner-city living, with popular 17th Avenue shopping and restaurants just a half block away. (id:40616)
750 Alpine Avenue Sw
Calgary, Alberta
Welcome to the stunning Alicia townhome by Genesis Built! This three-story masterpiece boasts 3 bedrooms, 2.5 baths, and an attached double garage conveniently located on the entry level alongside a versatile office space. The main floor greets you with an inviting open-concept living area, perfect for entertaining, and a modern kitchen complete with a spacious island for culinary delights. Step out onto the main floor balcony and enjoy serene views. Ascend to the upper floor to discover the tranquil bedrooms and the convenience of an adjacent laundry room. The primary bedroom offers a luxurious retreat, with its ensuite featuring a double vanity, ensuring both comfort and style. Experience the epitome of contemporary living in this meticulously crafted townhome. *Photos are representative* (id:40616)
86, 5400 Dalhousie Drive Nw
Calgary, Alberta
Welcome to your new home in the heart of convenience and comfort! This charming 3 bedroom, 2 1/2 bath, 4-level split residence offers a perfect blend of space, style, and location. Close to the C-train, this property promises effortless commuting and easy access to all the amenities Calgary has to offer.Step inside to discover a bright and inviting interior that welcomes you with warmth. The main level boasts a spacious living room, perfect for relaxation or entertaining guests. Up one level, you’ll find a well-appointed kitchen and a large family room ideal for casual gatherings and hanging out with friends.Head up to the bedroom level and you’ll find three generously sized bedrooms that offer comfort, rest, and rejuvenation. Having an ensuite is a luxury that gives you your own serene retreat at the end of the day.With four levels of living space, there’s plenty of room for everyone to spread out and enjoy.Outside, the property continues to impress with a single attached garage, providing secure parking and additional storage options. Your own private front yard allows you enjoy the fresh air and relax in the bright sunshine.But perhaps the most enticing feature of this home is its unbeatable location. Situated just moments away from the C-train, commuting is a breeze, allowing you to spend less time on the road and more time enjoying the things that matter most. Plus, with a variety of shops, restaurants, parks, and schools nearby, everything you need is right at your fingertips.Call your favourite REALTOR® today to book your viewing! (id:40616)
2335 5 Avenue Nw
Calgary, Alberta
Welcome to GAINS BLOCK! This corner/end unit executive townhome is the definition of bold design! Nothing builder grade about this home! Boasting 3 levels, this modern townhome features an open concept main floor plan withe warm wide plank hardwood floor, oversized living area dazzled with a timeless brick surround fireplace, modern powder room, floor to ceiling windows with premium Hunter Douglas window coverings throughout, custom wood beam details, Modern stainless appliances w/ gas stove and striking green shaker cabinets featuring gold hardware. A sliding door side entrance that opens up to the side yard off the kitchen is perfect for visiting guests and easy garage access! Set aside from the kitchen is a charming dining room with another sliding doors leading to your private side deck and fenced in yard! As you head to the second level up the modern staircase with oversized windows, you will find your 2 bedrooms. Both rooms have their own custom ensuite baths! The first bedroom is a great size and features a walk-in closet and 2 charming windows for an abundance of natural light. The 4-piece bath boasts a modern white horizontal stacked tile in the shower/tub combo with black hardware and a natural wood vanity with timeless quarts countertops and underlay sink. The second(primary) bedroom features a striking ensuite bath with bold black herringbone back splash, double vanities with a black soaker tub set under a gorgeous lighting feature! The oversized tile surround shower continues with the black herringbone as a feature wall and bench seating to pull the space together. The large shower also features a waterfall shower head and modern glass enclosure! No cold feet in this bathroom as the floors have in-floor heating for added comfort year round. Completing this level is a large laundry room, making doing laundry a breeze! Heading up to the 3rd and final level you have a bright bonus/loft room beaming with natural light! Perfect for a office space or media ro om with access to the stunning rooftop patio with gorgeous views of downtown featuring your custom pergola! Have a glass of wine and spend your summer nights enjoying the twinkle of the city skyscape from your own home. The basement features high ceilings, your 3’rd spacious bedroom, wet bar and your final 4-piece bathroom and large living room perfect for movie nights at home. Finishing it all off, you have your own private single detached garage! This townhome has everything you could want and MORE! This home is centrally located with immediate access to Crowchild trail and downtown. Set across from a park and just minutes to shops, restaurants and all that Kensington has to offer! Close to some of the best schools in the city as well as immediate transit access, this location is truly unbeatable! This home welcomes growing families, working professionals and down sizers! Contact your agent and set up a private viewing! (id:40616)
164 Prestwick Acres Lane Se
Calgary, Alberta
Open house on Thursday May 9th 6-8PM and Friday May 10th 6-8PM! Welcome to this charming townhouse in a bustling neighborhood! Within walking distance of two schools, restaurants, and shopping, convenience is at your doorstep. Plus, a major shopping district is just 4 minutes away by car. Enjoy quick access to Deerfoot and Stoney Trail for easy commuting, and take advantage of nearby parks, a water park, ice rink, and walking paths.Inside, the main floor boasts an open layout with newly renovated vinyl floors and a bright kitchen featuring a new quartz countertop. The entire house has been freshly painted, giving it a clean, modern look. The furnace has been replaced with a high-efficiency model that is less than two years old.Upstairs, you’ll find three bedrooms, along with a 4pc bathroom featuring a new toilet. The primary bedroom includes a walk-in closet. There’s also a convenient pocket office that can double as a cozy piano/reading nook. Outside, the private yard is perfect for entertaining or pets (with board approval).Another highlight is its proximity to the green line LRT planned by the City of Calgary, offering even more convenience for future transportation needs. (id:40616)
204, 121 Copperpond Common Se
Calgary, Alberta
An Awesome Fully Finished 3 bedroom Townhouse for a Tremendous Price! This is a double Master bedroom 2 storey townhouse with a 3rd Bedroom in the basement all with their own Ensuite Bathrooms. This End Unit home has a main floor that is very open with immense natural light flowing in from large windows on every exterior wall. The rear kitchen is upgraded with granite counters, stainless steal appliances and tile backsplash. A private front entry off the sunny front porch and a private rear entrance from the rear yard. The basement has been fully finished with a large living area, laundry, storage and the additional bedroom. 2 Parking space right out front as well as the shared visitor parking are super convenient . This home has been well cared for and will be the perfect home for the lucky buyer. (id:40616)
1413 148 Avenue Nw
Calgary, Alberta
Welcome to this charming townhouse with “NO CONDO FEE” nestled in the Carrington community, this townhouse enjoys an ideal location surrounded by a wealth of amenities. As you approach, you’re greeted by a huge front porch with an outstanding view. Step inside to discover a warm and inviting atmosphere. The open-concept layout seamlessly connects the living room to the kitchen, making it an ideal space for gatherings and daily living. The kitchen is a chef’s delight, featuring fully updated appliances. ELECTRIC Range, MICROWAVE hood fan and with sleek countertops, ample cabinetry, and a convenient Island becomes a joyous experience. Venture upstairs to discover a haven of comfort and privacy. The second floor encompasses three spacious bedrooms, providing plenty of room for family members or guests to unwind. The primary bedroom boasts a 3pc ensuite bathroom with upgraded shower, additionally, there’s another full bathroom and a convenient laundry area which comes with Washer n dryer. Basement is unfinished, it presents an opportunity for customization and expansion according to your preferences and needs, whether it be additional living space or a recreational area. With easy access to major roadways, commuting to downtown or exploring neighboring areas is convenient and effortless. In summary, this townhouse offers a perfect blend of modern comfort, convenience, and affordability, making it an ideal place to call home in the vibrant community of Carrington. (id:40616)
102, 15 Evanscrest Park Nw
Calgary, Alberta
Welcome to this exquisite 2 Bed, 2.5 Bath, CORNER townhome Evanston with Central A/C, Over Sized Single Garage & Ample of Street Parking, Brand New in 2020. Spanning over 1325 sqft across three levels, this home features 2 spacious master bedrooms, each with a private ensuites and large closets. The open-concept main level is designed with luxury in mind, featuring luxury wide plank flooring, 9-foot ceilings, and extra windows along the side of the home allowing for more natural light throughout the home. The dining area seamlessly connects to a modern kitchen equipped with quartz countertops, custom cabinetry, an upgraded Sakura Hoodfan, and stainless steel appliances. A private balcony with a built-in BBQ gas line offers a perfect spot for outdoor dining.Practical amenities include an oversized single attached garage with potential as a home gym, main level guest bathroom, and upper level laundry with a stacked washer and dryer. The low condo fee of $258 per month ensures maintenance-free living.Located near parks, schools, and shopping centers like T&T and Superstore, and with easy access to major transportation routes, this townhome combines functionality with luxury, making it an ideal choice for those seeking a high-quality living environment in a vibrant community. Don’t miss out—schedule your viewing today! (id:40616)
308 Cranford Walk Se
Calgary, Alberta
Welcome to 308 Cranford Walk SE, a charming bungalow-style townhouse nestled in the vibrant Cranston community of Calgary. This delightfully designed 1,100sqft home offers both comfort and convenience with its variety of modern fixtures and open floor plan. Step inside to discover the airy and inviting living area, equipped with high 9′ ceilings and sleek hardwood floors that flow seamlessly throughout the home. The space is perfected with new blinds, lighting, and plumbing fixtures, ensuring a contemporary feel. Central air conditioning is installed to ensure your comfort no matter the season. Anchoring the living room is a cozy gas fireplace, serving as the perfect backdrop for relaxing evenings. Adjacent is the functional kitchen, fitted with modern stainless appliances, gas stove, ample cabinetry, and an informal breakfast island, ideal for morning gatherings. Natural light floods the space through generous windows, illuminating the expansive patio area visible outside. This home features two spacious bedrooms, each designed with your peace in mind. The primary bedroom boasts an ensuite bathroom and a practical walk-in closet, providing a serene and private retreat. The second bedroom, equally bright and sizable, offers flexible space suitable for guests or a home office. Additional amenities include a lower-level storage area and a double attached garage, providing ample space for parking and storage. Situated within walking distance to a picturesque park, this community-rich location boasts proximity to recreational facilities, enhancing your living experience. Ideal for anyone from first-time homebuyers to those seeking a manageable living space, this townhouse combines the allure of practical living with the charm of suburban tranquility. Don’t miss the opportunity to own a slice of Cranston – a home where every detail is geared towards making your life more enjoyable and convenient. (id:40616)
333, 130 New Brighton Way Se
Calgary, Alberta
GREAT QUIET location inside the MINT complex with EAST/WEST exposure on this END UNIT! Pull into your DRIVEWAY that leads to your ATTACHED single GARAGE. Step inside to more than 1400 SQFT – SUNNY FLEX room w/new laminate flooring, loads of STORAGE 5’10×3’4, NEW WASHER in LAUNDRY area. Upstairs is a SPACIOUS kitchen with EXTENDED cabinetry in “nutmeg” palette, Stainless steel appliances, nook with EAT-IN dining, w/WEST facing GENEROUS-SIZED BALCONY (13’8×6’8)off kitchen. Living room with LARGE windows for abundance of EAST light. THIRD FLOOR features the DOUBLE PRIMARY SUITES each with roomy closets, 4-PIECE ensuites and newer laminate flooring. Windows with custom Hunter Douglas blinds. Centrally located to access PATHS, PARKS, schools, shopping and NBRA amenities, this is a great place to call HOME. (id:40616)
1503, 829 Coach Bluff Crescent Sw
Calgary, Alberta
Check out this fantastic 2 bedroom, 2 Storey end unit townhouse located in an unbeatable spot within a vibrant west side community. With its convenient proximity to downtown and the ring road, commuting is a breeze. The heart of the home is its open concept layout, with the dining room serving as a central hub connecting seamlessly to both the kitchen and living room, ideal for hosting gatherings. Cozy up by the wood-burning fireplace in the living room during chilly evenings, or enjoy outdoor cooking and relaxation on the private patio during warmer seasons. Upstairs, you’ll find two bedrooms sharing a well-appointed 4-piece bathroom. This delightful complex even offers a bus stop right outside and is conveniently situated near a park. Coach Hill provides easy access to Winsport and the mountains, offering endless opportunities for outdoor activities, and is close to hospitals, the University of Calgary, Edworthy Park, the C-train station, and an array of amenities. (id:40616)
250 Quarry Park Boulevard Se
Calgary, Alberta
This freshly painted “Madison” Townhome in Quarry Park sets the stage for modern living with its open floor plan and 9-foot ceilings, complemented by thoughtful details like a front foyer sitting bench and a spacious living room, perfect for gatherings. The gourmet kitchen boasts all-new cabinet doors, quartz countertops, Italian marble backsplash, and top-of-the-line stainless steel appliances, including a striking gas stove, new sink and a glass rinser. With an island offering seating space, the kitchen seamlessly connects to the dining room and family room, anchored by a cozy gas rock faced fireplace and built-in shelving, creating a warm and inviting atmosphere. Upstairs, the master bedroom retreat features a walk-in closet and a luxurious 5-piece ensuite, providing a serene space to unwind. Two additional bedrooms and a well-appointed main bathroom cater to family or guests, while a convenient laundry room and den area with a built-in desk add functionality to this level. The lower level offers a spacious rec room, built-ins, and a second Napoleon fireplace, perfect for entertaining, along with a large storage room, office, bedroom, and three-piece bathroom finished in Italian marble, Rain shower head with a sliding barn door. The yard features privacy fences , gas line for the BBQ and a double detached garage. Central air conditioning ensures comfort in the summer months. All of the lighting has been updated ; with flush mount LED lighting through out the main floor. Overall, this townhome offers not just a stylish and contemporary living space but also the allure of maintenance-free living in Quarry Park’s vibrant community—a true haven to call home. Its proximity to shopping, river pathways, parks, restaurants, schools, easy access to major roads and public transportation, adds immense convenience to its charm, making it an absolute gem. From the hardwood flooring throughout the main floor to the central air conditioning, every feature within the home ensur es comfort year-round. The house is flooded with natural light and is a great place to live. (id:40616)
52, 903 Mahogany Boulevard Se
Calgary, Alberta
Step into the epitome of sophisticated living with this exquisite brand new townhome, the Manhattan floorplan, where modern elegance meets urban charm. As you enter, you’ll be delighted by the function of the mudroom entryway, with entrances from both the front door and back double-attached garage providing parking convenience. Need a space to get some work done or set up a at home gym? Look no further than the flex room, providing versatility to suit your lifestyle. The heart of this home is the oversized kitchen complete with quartz counters, where culinary dreams come to life and gatherings are effortlessly hosted. With stainless steel appliances adorning the spacious kitchen, every meal prep becomes a chef’s delight. The main floor is adorned with chic wide planked oak luxury vinyl flooring and adds an air of refinement while ensuring practicality for everyday living and maintenance. Escape to the balcony off the kitchen, where you can sip your morning coffee or enjoy an evening dinner while soaking in the warmth in those warm summer months. When it’s time to retire for the night, the primary suite awaits, boasting dual sinks, a walk-in closet, and enough space for a king bed – ultimate relaxation. Two additional bedrooms offer ample space for family or guests. Plus, laundry chores are a breeze with a conveniently located laundry area. Upgrades include luxurious air conditioning, oversized kitchen island unique to this unit, and automatic electric blinds. Don’t miss the opportunity to experience Mahogany lake living at its finest and schedule your viewing today, because you deserve to love your home. (id:40616)
468 Cannington Close Sw
Calgary, Alberta
Attention Renovators and Investors! Welcome to a diamond in the rough located in the desirable community of Canyon Meadows. This townhome offers immense potential for those with a vision and a knack for renovation. While it currently requires a complete overhaul, this property boasts a promising layout with ample space and a fantastic location. Upon entering, you’ll find a good-sized living room, dining area, and a large kitchen on the main floor, perfect for entertaining and family gatherings. Additionally, there’s a convenient two-piece bathroom on this level. Upstairs, discover three bedrooms and a four-piece bathroom, providing comfortable accommodation for the whole family. The basement has some development, but it’s ripe for a fresh start, offering an opportunity to customize and finish it according to your preferences. With creativity and effort, you can transform this space into an additional living area, a home office, or whatever suits your needs. Outside, enjoy the convenience of an oversized single car garage and room for three cars to park in the driveway. The backyard features a patio and is fenced, providing privacy and a safe space for outdoor activities. Located close to schools, shopping centers, playgrounds, and transit, this home offers convenience at your fingertips. Plus, nature enthusiasts will appreciate the proximity to the stunning Fish Creek Park, offering endless opportunities for outdoor adventures. If you’re ready to roll up your sleeves and turn this fixer-upper into a profitable investment or your dream home, don’t miss out on this opportunity. Schedule a viewing today and unlock the potential of this hidden gem in Canyon Meadows! (id:40616)
G, 4511 75 Street Nw
Calgary, Alberta
END UNIT WITH FENCED YARD TO PLAY. THIS IS AN AMAZING OPPORTUNITY TO OWN A FULLY RENOVATED CLEAN TOWN HOUSE IN THE BUSTLE COMMUNITY OF OF NW, WITH GREAT VIEW TO THE CANADA OLYMPIA PARK, MOUNTAINS ETC. THIS IS A CLEN 2 BEDROOMS END UNIT TOWN HOUSE IN A GREAT LOCATION AND WITH VERY LOW CONDO FEES. WELCOME TO A BEAUTIFULLY RENOVATED HOUSE WITH A SPECTACULAER KITCHEN, A DINNING AREA AND A LIVING ROOM THAT OPENS ON TO A BALCONY WITH GREAT VIEW OF THE CANADA OLYM[PIA PARK. ALSO ON THIS LEVEL IS THE IN-SUITE LAUNDRY WITH STORAGE SPACE. IN THE LOWER LEVEL , YOU HAVE 2 GOOD SIZE BEDROOMSAND A SPACIOUS BATHROOM. PLENTY OF STORAGE ON BOTH FLOORS. THIS PROPERTY IS CLOSE TO THE CANADA OLYMPIA PARK,SHOPPING, THE NEW REAL CANADIAN SUPERSTORE IS LESS THAN 5 MINUTES WALK AWAY. ALSO CLOSE TO THE BEST SCHOOLS, SKATE PARK, PLAYGROUND, COMMUNITY CENTER, BOWNESS PARK AND LOT MORE.YOU REALLY CANN’T FIND A BETTER LOCATION THAN THIS!!!!!!!!! (id:40616)
34, 131 Templehill Drive Ne
Calgary, Alberta
Do you dream of an AFFORDABLE 4 (3+1) bedroom home for your family, boasting a developed basement, an ample yard, and the ability to watch your kids walk to their choice of 2 schools from their own backyard? WELCOME HOME. The heart of the home, the kitchen, has upgraded appliances (French style refrigerator, stainless steel dishwasher, easy-to-clean glass top stove, and space saving over-the-range microwave), which pairs with it’s updated countertops and timeless white cabinets. The convenient “pass through window” into the dining room is super convenient, and allows the dining room and family room to form one larger entertaining space, with the entire area benefitting from the large sliding glass doors, that soak the area with natural light. Outside these doors is one of the largest yards you’ll hope to find a townhouse condo, complete with it’s 2 tiered deck and grass for the kids to play. Returning inside, the upper level has the master, 2 children bedrooms, and a 4 piece bathroom. The lower level offers a 2nd family play area with it’s large family room. A FOURTH bedroom, the required storage room, and another 4 piece bathroom complete the level. Helping to keep your costs LOW is the high efficiency furnace; the hot water tank was replaced (April 2024), ensuring years of dependability. The location is AMAZING, with St. Thomas More school being only 75 m (240 ft) from the back gate; Annie Foote is 1250 ft; and Guy Weadick is <1/2 mile (walking), not to mention a plethora of parks, tennis court, baseball diamonds and even the community association. This home is conveniently located close to everything including shopping (Safeway 7 minutes, Co-Op 6 minutes), major highways (Stoney Trail is only 5 minutes), and even family fun destinations like leisure centers (4 minutes). A harmonious blend of exterior space (tiered deck, grass area), great interior, fully finished basement, and an AMAZING location (schools/parks) help to create the best family environme nt possible. Call your agent for your private viewing today. (id:40616)
125, 300 Evanscreek Court Nw
Calgary, Alberta
Welcome to the quiet and family oriented community of Evanston! This gorgeous 2 bed 2 bath condo spanning over 1000sqft is what you are looking for! The condominium has everything that you need! Comes with single attached garage and the driveway pad. Experience the perfect blend of urban convenience and natural tranquility. A perfect starter home! It is priced to sell! this beauty won’t last long!Book your appointment today! (id:40616)
14, 3015 51 Street Sw
Calgary, Alberta
Large townhouse in fantastic location in Glenbrook. Great for first time home buyer. Two really large bedrooms upstairs both with huge closets. The 4 pce bathroom has tiled floor an a deep soaker tub. There is also a good sized storage room on the upper level. The main floor is nice & open with the kitchen overlooking the living room and patio out front. There are loads of kitchen cabinets and countertops as well. The living room is large enough to hold your dining room table or you can set it up in the den. The den is huge with plenty of potential uses. There is a good sized laundry/storage room just off the kitchen as well. Great Condo complex. Have never had a special assessment and the condo fees have remained fairly stable over the years. The roof, siding and duradecks were all replaced a few years ago.The assigned parking stall is right out front and is #17. There is a ton of visitor parking and there is an option to rent another stall from the property manager. Last i checked the cost was an extra $45 per month. (id:40616)
412 Legacy Point Se
Calgary, Alberta
Step into this beautifully maintained property within the Legends of Legacy, where this sprawling south-facing townhome offers not just a home, but a lifestyle. With the largest floor plan available, encompassing 1,909 sq. feet, this residence boasts a multi-functional bonus space/flex room adjacent to the garage, and not one but three balconies to take in the scenic views.Crafted by Aldebaran Homes, this property is perfectly positioned with southwest views from the deck overlooking the protected nature reserve, complete with lush greenery and extensive walking trails ideal for family outings or a peaceful evening stroll in the welcoming Legacy community.The main level of the home dazzles with its bright and open layout, featuring a gourmet chef’s kitchen where entertaining is a delight. Granite countertops, chocolate-stained maple cabinetry, stainless steel appliances, and stylish light fixtures set the stage for culinary adventures. The floor is rounded out with towering 9-foot ceilings, luxury vinyl plank flooring, a spacious dining area, and a convenient half bath. The two balconies enhance the living space, while a second balcony, accessible from the kitchen, includes a gas line for easy grilling.Upstairs on the upper level is where youll find the primary bedroom, a true retreat, which features expansive views to the SW of Legacy Ridge, a large walk-in closet, and a well-appointed ensuite with quartz countertops and ceramic tile. This floor also includes two more generously sized bedrooms, a full bathroom, and a laundry room equipped with a modern front-load washer and dryer.The ground floor houses a double attached garage with ample space for two vehicles and extra storage. A vast flex room with large windows presents a perfect space for a home office or workout room, leading out to a third balcony ideal for enjoying those warm, serene evenings.Located just a short walk from All Saints High School, Township Shopping Centre, and various parks and pla ygrounds, this home offers a perfect blend of natural beauty and accessibility to amenities, making it an ideal choice for those seeking a balanced lifestyle. This townhouse is more than a residence, it’s a gateway to a life of luxury and convenience. (id:40616)
35 Abbeydale Villas Ne
Calgary, Alberta
Discover this charming 2-bedroom townhouse nestled in the convenient Abbeydale neighborhood, perfect as a starter home or investment property. Boasting a generously sized living room and dining area complemented by a cozy wood-burning fireplace, a spacious kitchen with an eating area, and a south-facing backyard with a deck for outdoor enjoyment. Upstairs, you’ll find two comfortably sized bedrooms. With the added convenience of a parking stall right at the front, this residence is ideally situated near playgrounds, schools, public transit, and offers easy access to major roads, with downtown just a ten-minute drive away. (id:40616)
20 Canterbury Gardens Sw
Calgary, Alberta
***Open House Sunday May 5th 1-3pm*** Welcome to this charming 3-bedroom townhouse in the serene neighborhood of Canyon Meadows, Calgary. Ideal for both comfort and convenience, this home offers 1,477sqft of well-utilized space, complemented by recent upgrades including a renovated kitchen, flooring, fixtures, lighting and both bathrooms. Step inside to discover a welcoming ground floor with convenient garage access and a handy 2-piece powder room. The large family room, distinguished by a cozy brick-faced wood-burning fireplace, seamlessly connects to the main living area. Here, the living and dining rooms adjoin a functional galley kitchen, perfect for everyday living and entertaining. Upstairs, relax in the spacious master bedroom featuring double closets for ample storage. Two additional bedrooms offer flexibility for family, guests, or home office use. The layout is completed by a fully equipped 4-piece bathroom. The lower level of this home has been thoughtfully converted into a recreation room, currently used as a third bedroom, adding to the overall space this property provides. Outside, enjoy private moments in the bright and sunny west-facing backyard that is fully fenced and overlooks a beautifully treed park. This outdoor space is perfect for gardening enthusiasts or those who simply cherish quiet outdoor relaxation.This townhouse backs onto a lush green space and is ideally located within walking distance to essential amenities including the Canyon Meadows C-Train and LRT stations, Fish Creek Park, as well as various shopping and dining options. Schools and major routes like McLeod Trail are conveniently close, making daily commutes effortless. Whether you’re a first-time homebuyer or looking to downsize, this well-maintained property offers a blend of tranquility and urban convenience, making it a perfect place to call home. (id:40616)
57 Harvest Oak Circle Ne
Calgary, Alberta
This wonderful home will check all the boxes! Bright and spacious 3 bedroom 4-level split with natural hardwood flooring throughout most of the home. The large foyer is a welcomed feature that leads to the main floor family room with SOARING ceilings, loads of windows providing an abundance of natural light, and access to the sunny southwest back yard. A few steps up from there is the MASSIVE eat-in kitchen with a cut-out over the sink to attract more of that sunlight, and a large 2Pc bathroom. The upper level has 3 large bedrooms (primary suite has a HUGE walk-in closet) and a 5Pc bathroom. The basement is fully finished, and you’ll LOVE the insulated and dry walled single attached garage. Low condo fees, and conveniently within short walk-in distance to Country Hills Town Centre. (id:40616)
652 Copperpond Boulevard Se
Calgary, Alberta
Welcome to Copperfield Chalet, a well-managed townhouse complex nestled in the heart of the mature community of Copperfield. Rich dark laminate flooring spans across the open-concept main floor living space. The kitchen boasts stainless steel appliances, granite countertops, plenty of cupboard space, and a large center island. This is perfectly situated in the center of the home, providing separation between the dining space and the living room, which features a full brick wall and an electric fireplace. Venture upstairs, past the powder room and you’ll find two massive bedrooms. The primary offers more than enough space for a king bedroom set, a walk-in closet with a built-in makeup station, and a private ensuite. The second bedroom is conveniently located down the hall and next to an additional 4-piece washroom. You’ll love having the laundry upstairs, next to the linen closet. Downstairs provides access to the attached garage, and has a large undeveloped space, perfect for storage! It would also make a great gym or home office. The entryway is large which you don’t normally find in townhomes and there is a full driveway outside the garage. All of this is located down the street from the pond, perfect for evening strolls or walking Fido. Don’t wait on this one! Give your favorite realtor a call for a private viewing, you’ll be glad you did. (id:40616)
174 Savanna Walk Ne
Calgary, Alberta
END UNIT | 3 BED | 3 BATH | SINGLE CAR GARAGE | Presenting an exceptional opportunity in the coveted Savanna neighborhood of Saddleridge, this 3-storey end unit townhouse offers unparalleled price and value. Crafted by the renowned builder Rohit Communities, welcome to Essential Savanna. Boasting nearly 1500 sq ft (RMS) of living space, this modern and stylish 3-bedroom, 2.5-bathroom townhome is situated in a peaceful corner of the complex, facing south and west. The heart of the home resides on the second level, featuring 9-foot ceilings and an open concept layout that floods the space with natural light, complemented by access to a charming covered deck. The bright and functional kitchen showcases generous quartz countertops, sleek white and grey cabinetry, a spacious center island, and stainless-steel appliances. Tucked away is a convenient pantry and laundry room. A sizable dining area and living room complete the level, ideal for entertaining or hosting large family gatherings. Additionally, there’s a designated space perfect for a home office setup. Notable upgrades include laminate flooring, lighting, and knockdown ceilings. Ascend the stairs to the third level, where you’ll find a spacious primary bedroom with a walk-in closet and its own 4-piece ensuite. Bedroom 2 enjoys private deck access, while another good-sized bedroom, full bath, and utility room complete this level. The lower level offers ample storage options along with an oversized single attached garage. Conveniently located within walking distance to schools and all amenities, including coffee shops, restaurants, and playgrounds, with easy access to LRT and the Genesis Center YMCA. Plus, it offers easy access to all major routes. This property is in pristine condition and shows like new. Don’t miss out on this incredible opportunity! (id:40616)
32 Auburn Bay Common Se
Calgary, Alberta
Discover the epitome of comfortable living in this captivating 2-bedroom, 2.5-bathroom townhouse nestled within the beloved community of Auburn Bay. Boasting not one, but 2 parking spots, this residence offers unparalleled convenience in a neighborhood celebrated for its year-round lake access and abundance of amenities. Step inside to find a spacious open-concept main floor adorned with luxurious LVP flooring, seamlessly integrating the living room, dining area, and kitchen equipped with sleek stainless steel appliances—a haven for culinary enthusiasts and entertainers alike. Ascend the staircase to be greeted by the indulgent luxury of dual master bedrooms, each complete with its own ensuite bathroom and a cozy corner perfect for a home office setup, ensuring utmost comfort and privacy. The primary bedroom even features a private balcony, inviting you to unwind and soak in the serene ambiance on warm summer evenings. Additional perks include a storage locker and condo fees covering all utilities except electricity, adding exceptional value to this already remarkable home. Ideally positioned in Auburn Bay, mere moments from schools, amenities, and the South Campus Hospital, this residence represents the pinnacle of convenience and community living. Whether you’re a discerning first-time buyer or an astute investor, this home is a must-see. Don’t delay—schedule your private showing today and seize the opportunity to make this your own slice of paradise. (id:40616)
127 Chapalina Square Se
Calgary, Alberta
**Open House Sunday May 5th, 12-4pm** Affordable living in a LAKE community! That’s right, not only do you get to enjoy the perks of lake living, but you also have ACCESS to all the amenities that come with it. This spacious townhome boasts 2 extra large primary bedrooms each with their own dedicated ensuite and walk-in closet. No more fighting over bathroom space or closet room! And for added convenience, there is an upper floor laundry room.But that’s not all. The main floor features an open concept layout perfect for entertaining. A gas fireplace adds warmth and ambiance on those chilly nights while the breakfast bar provides extra seating for guests. The functional kitchen has everything you need and a large dining area allows for family gatherings or dinner parties and yes an additional 1/2 bath on the main floor.The basement is just waiting for your personal touch with plenty of room to grow and design as you please. It even has 3pc rough-in plumbing and a window for future development possibilities. And don’t forget about the attached single car garage in the rear – no more scraping snow off your car in the winter!One of the highlights of this home is its outdoor exposed aggregate patio – perfect for summer BBQs or soaking up some west sunlight rays. This complex welcomes pets and children, making it fun for everyone! Plus, with TWO elementary schools within walking distance and shopping across from you, everything you need is right at your fingertips.And let’s not forget about Lake Chaparral itself – it truly is a wonderful place to call home. Enjoy swimming in the summer and skating in the winter and so much more on this beautiful lake right in your backyard. And if that wasn’t enough, Blue Devil Golf Course, Fish Creek Park and Calgary’s newest dog park are also nearby!With transit close by as well, this home offers both convenience and relaxation all year round. So why wait? Grab your swimsuit and towel because once you see what Lake Chaparral has to offer, you’ll want to call this place home right away! (id:40616)
51 Royal Elm Green Nw
Calgary, Alberta
Welcome to this stunning 2 bedroom townhome in the Ravines of Royal Oak, thoughtfully designed & impeccably built by Janssen Homes. Offering top of the line high end upgrades with unmatched quality, located on the most scenic & tranquil of sites in the established, family friendly NW community of Royal Oak.This 1,914 sqft 3-storey end-unit boasts incredible upgrades & 9ft ceilings throughout, double primary suites each with a 4pc ensuite & attached double-car garage!The entry level offers a spacious flex room ideal for office, media-room or gym with beautiful natural light that is seen throughout all three levels of this sunny south-facing home. The main floor boasts an open-concept-plan & centers around a gourmet chef’s kitchen with full-height cabinets, stainless steel appliances with gas range, quartz counters, & upgrades including a silent dishwasher, matte black hardware, Blanco silgranit sink & customized pantry shelving. The expansive island with bar seating opens onto the gorgeous dining room which features a custom black shiplap wall & large window flooding the space with light. The living room boasts upgraded lighting & a 50′ Napoleon Alluravision slim electric fireplace with tile to the ceiling & access to the sunny south facing back deck that features 60′ privacy glass on both ends! A stunning 2pc bathroom with upgraded Pottery Barn mirror completes the main level.The upper level boasts a double primary suite, with incredible walk-in closets & ample storage space, 4pc esuites both with quartz countertops, in-floor heating & many upgrades including upgraded faucets, shower head, cabinet hardware, towel bars & toilet paper holders with one ensuite featuring a stand alone shower & double vanity with the other showcasing a tub/shower combination. This floor is topped off with a generously sized storage closet & functional laundry space with upgraded MDF folding counter, shelf & rod!The Ravines of Royal Oak goes far beyond your typical townhome; special att ention has been paid to utilizing high quality, maintenance free, materials to ensure longevity. Additional features of this home include: air conditioning, central vacuum & attachments, Acrylic stucco with underlying ‘Rainscreen’ protection, stone, & Sagiwall vertical planks (premium European siding).This complex was built with contemporary luxury in mind while also using products that will stand the test of time with low maintenance costs.Other premium features include triple-pane, argon filled low-e, aluminum clad windows & high end faux wood blinds. Condo fees include building insurance, exterior maintenance & long-term reserve fund, road & driveway, landscaping maintenance, driveway & sidewalk snow removal, irrigation, street & pathway lighting & garbage/recycling/organics service. Outstanding location, surrounded by ponds, walking paths, the natural ravine park & only minutes to LRT station, K-9 schools, YMCA & shopping centers. Pride of ownership & exceptional value! Immediate possession available! (id:40616)
34, 8112 36 Avenue Nw
Calgary, Alberta
Excellent opportunity to own this bright 3 bedroom, 1 bath condo – a rare find in the heart of Bowness! This upper level, 2 storey townhome is perfect for a first time buyer and/or savvy investor. The main floor offers a spacious living room with laminate flooring and large vinyl patio door leading to your west facing balcony. The updated galley style kitchen has been extended and features; stylish white cabinetry, significant counter space, dishwasher, microwave hood fan, electric stove, refrigerator, a large window and a generous dining area to easily accommodate family gatherings. Upstairs, 3 sizeable bedrooms await including the generous primary bedroom, laminate flooring throughout and sizeable vinyl windows. The well placed 4-piece family bath provides extra privacy between bedrooms. Other notable features of this wonderful home include; vinyl windows throughout, newer hot water tank, assigned parking stall with plug-in, a bike storage room, a large common laundry area, and quick access to established amenities, parks, pathways, Bowness Park, transit & more. Low condo fees and a terrific location round out this terrific home. Book your private showing today! (id:40616)
2208 Evanston Square Nw
Calgary, Alberta
Welcome to Evanston Square! This FULLY DEVELOPED and UPGRADED 2 storey END UNIT townhome is nestled in a well-run, family friendly complex and has space for everyone. The main floor is open and bright with an extra side window, features 9’ ceilings, luxury vinyl plank flooring, an updated kitchen with NEWER STAINLESS STEEL APPLIANCES, breakfast bar, and an adorable newly RENOVATED 2-pc bathroom. Upstairs offers 2 LARGE bedrooms (King sized primary bedroom also with extra side window) including a walk-through closet to the cheater 4-pc ensuite, also just RENOVATED. Second upper bedroom is also of generous size. The main and upper floors have just been painted and new lighting added. Most of the furniture could also be sold (separate from the unit) but could make for an easy turn-key home! The finished basement features a 4-pc bath, laundry and could be used as a fantastic family room, 3rd bedroom, gym or office as needed. Powered parking stall is located just steps from your front door and the landscaped patio area out front is perfect for your BBQ and sitting area. With ALL exterior maintenance, snow removal & landscaping covered by the LOW condo fees of just $265/mo, this home has an abundance to offer for the first-time homebuyer OR investor. The location is stellar with a playground, large field, schools, daycares and amenities such as FreshCo, Shoppers & Tim Hortons just a few blocks away. Within 10 min of Walmart, Sobey’s, Costco, Home Depot, Canadian Tire and quick access to Stoney Tr and Deerfoot. Don’t miss this winner! (id:40616)
124, 3219 56 Street Ne
Calgary, Alberta
Welcome to this beautifully maintained 2-storey townhome in Parkside Estates, nestled within the charming community of Pineridge. As you step inside, you’ll be greeted by the inviting ambiance of the main level, featuring a spacious living room with a cozy gas fireplace, a dining area, and a modern kitchen equipped with granite countertops, a functional island, stylish tile backsplash, and built-in appliances. A convenient 2-piece bathroom adds to the functionality of this level.Venture upstairs to discover three bedrooms, including the roomy primary bedroom boasting its own 2-piece en-suite for added privacy and convenience. The upper level also offers an additional 4-piece bathroom and a delightful south-facing balcony, ideal for enjoying your morning coffees or soaking in the sunlight.The partially finished basement presents a versatile space, complete with an additional bedroom and ample storage options.With a single attached garage and driveway, parking is always hassle-free. Outside, the fenced backyard features a patio, perfect for outdoor gatherings, and overlooks serene green space, offering a tranquil retreat right at your doorstep. Its prime location ensures easy access to a wealth of amenities, including parks, playgrounds, a leisure center, schools, shopping centers, and transit options. (id:40616)
869 Cranston Avenue Se
Calgary, Alberta
Welcome to Cranston Riverstone where nature is at your doorstep with Fish Creek Park and the Bow river pathway systems are a mere steps from your door. This unit has been substantially upgraded and offers 1,491 SF of living space with 2 primary suites, an attached double garage and Central AC for those hot summer days. Main level access from the garage welcomes you to a multipurpose room – a perfect place for a home office space, exercise area, media room or family room. Ascend up to the open concept second floor where you will find laminate flooring throughout, a chef’s kitchen with chic white cabinetry, undercabinet lighting, gorgeous Quartz countertops, an oversized island with breakfast bar, stainless steel appliances including a gas stove and access to the sunny WEST facing balcony. Opening to the dining and living room makes this the perfect space for entertaining friends and family. You will also find a powder room to complete this space. The upper level offers 2 primary bedrooms complete with walk-in closets and 4 piece ensuite bathrooms as well as a conveniently located laundry room. Zero exterior maintenance living will let you lock up and leave without a worry about snow removal or lawn cutting – this home is perfect for any season. Book your showing today! (id:40616)
4024 Garrison Boulevard Sw
Calgary, Alberta
Welcome to Marda Loop, one of Calgary’s most desirable inner city areas offering an abundance of shops and services and only a 10 min drive to the downtown core. This beautiful townhouse offers over 2,270 sqft of finished living space and exudes so much character and charm. As you enter you are greeted by a spacious entrance and beautiful double french doors that lead you to the bright main living space featuring a grand bay window, double sided gas fireplace and hardwood floors throughout. The dining area sits in the centre and flows seamlessly into the kitchen, a great layout for hosting and entertaining. The kitchen comes equipped with stainless steel appliances, including a gas stove, a large window above the sink, island with seating, granite countertops and a wet bar with stunning vintage-like cabinetry. Upstairs you’ll find a large bonus room flooding with natural light with a built-in desk and shelving, another fireplace and access to the west facing balcony. You’ll also find a bedroom with it’s own 4-piece ensuite with soaker tub and stand up shower and an additional, separate full bath. The primary bedroom is grand and worthy of the title. It features a loft-like vibe, access to another balcony, walk-in closet with built-in organizers and a spa-like ensuite bath. Dual vanities with granite counter tops, tile flooring, new freestanding tub, large window, and stand-up shower with tile surround. The lower level is finished with a rec space for the family, a third bedroom and another full bathroom. This home also comes with speakers, newer carpets, central vacuum, BBQ gas line, a maintenance-free backyard and a double detached garage! Now, let’s talk location. Walking distance to the lovely Garrison Square Park, shopping at your fingertips and surrounded by top Schools like Master’s Academy, Rundle Academy, Dr. Oakley School, Altadore School and Lycee International de Calgary French School and also quick access to Crowchild Trail… this home has it all! (id:40616)
1405 22 Avenue Sw
Calgary, Alberta
Step into luxury urban living with this extraordinary townhome boasting unparalleled VIEWS of the vibrant downtownskyline. Perched atop the esteemed Bankview/Lower Mount Royal area, this 1277 sqft gem spans three levels, each meticulously designed tomaximize comfort and elegance. Completely re-painted from top to bottom, it is move in ready. Natural light floods the open-concept maillevel, accentuating the unique finishes and chic design elements. A gas fireplace with a sleek marble surround sets the ambiance, while built-ins in the living and dining areas offer both style and functionality. Tucked away in its own private nook, you’ll find the kitchen. Adorned withgranite countertops and stainless steel appliances, it is a culinary haven waiting to be explored. The stove is Brand New! The dining areaboasts French doors which lead you to your own private balcony. Ascend to the second level, where a tranquil bedroom, accompanied by a 4-piece bath and generously sized den/2nd family room awaits. Whether utilized as a guest retreat or a versatile home office, this level offersversatility to suit your lifestyle. On this floor you will also find your in suite laundry with a stacked washer and dryer. The crowning jewel of thisresidence awaits on the top floor, where the spacious primary suite beckons with vaulted ceilings and your own private 5-piece ensuite.French doors open to your own Romeo & Juliet balcony, where you can savor panoramic views of the cityscape, aglow with the hustle andbustle below. Outside, a fully landscaped yard eliminates the hassle of maintenance, allowing you to revel in urban living withoutcompromise. A private oversized attached garage provides secure parking, adding to the convenience of this exceptional property. There isadditional parking space on the driveway for another vehicle, as well as off street parking for your guests. Situated within walking distance tothe trendy shops and renowned restaurants of 17th Ave & Mount Royal, this townhome epitomizes the epitome of urban sophistication.Embrace the ultimate urban lifestyle and make this unparalleled residence your new home. (id:40616)
312 Cranbrook Walk Se
Calgary, Alberta
Welcome to 312 Cranbrook Walk SE. This home checks many of the boxes for both 1st time buyers, moving up or downsizers. Bungalow style layout on the upper floor, features 3 Bedrooms all one level, with a Double attached garage. With over $20+K in upgrades, this one shows a step ahead of most other townhomes in the area. Upgrades include Custom colored Cabinets, Sleek Black quartz counters, Chimney style hood fan, Upgraded Stainless Steel appliances, including Gas stove, Upgraded lighting with pot lights, Railings, Laundry room with cabinets, Mantle above fireplace, Basement Sink, Water Softener, Garburator, Air Conditioning, Custom Blinds. Coming in from your front entrance, you have a foyer that leads you to either the upper floor or lower level with a flex / hobby room that is finished with Vinyl Plank flooring. The main living area is great for entertaining in open an concept + end unit with extra windows providing a bright space. Durable Vinyl Plank flooring is throughout the home other than in bedrooms + bathrooms. You will notice how much more open the home is with the wrought iron railings with this layout. Having 3 Full bedrooms, including primary with 3 piece ensuite with stand up shower with glass doors + walk in closet area + The additional 2 bedrooms work great for guest, office or kids rooms. The large patio has room for extra furniture, a gas bbq outlet + duradeck for outdoor comfort. This home shows like new + will make your move into Cranston an easy decision. Check out the 3D Tour and Call your Favorite Agent to book a showing today. (id:40616)
1011 Sierra Morena Park Sw
Calgary, Alberta
A RARE FIND – The units in this complex very rarely come up for sale – it is a quiet, beautifully maintained bare land condo. This one has all the attributes of a single family home with all the benefits of condominium living – no more landscaping and snow removal (vinyl fencing and reshingling the roof has been done recently). It is a 2 story townhome, with its own double garage directly off the city street and a wide open park across the street for pleasant viewing while you sit on your porch sipping on your morning coffee. You feel the warmth as soon as you enter through the foyer into your large living room with a corner gas fireplace and open to the dining area. The big kitchen with a walk in pantry allows you options of a kitchen nook or extra cabinets (or both). Upstairs you’ll find a big master bedroom with a 4-pce ensuite (with soaker tub) and a walk in closet, 2 other good sized bedrooms, a 4-pce main bathroom and laundry facilities – perfect for ease of laundry handling. Don’t forget the central vacuum system. Your basement is wide open for however you want to develop it, roughed in plumbing for another bathroom, mid efficiency furnace complete with humidifier and a large hot water tank. Check out the patio off the kitchen – perfect for your morning coffee , evening cocktail or friends and family dinner get togethers. This is a very quiet +45 complex – perfect for your carefree living pleasure. It’s also very close to all kinds of shopping, walking trails, schools and Stoney Trail without the traffic noise. You need to see this one before it goes. (id:40616)
3614 20 Street Sw
Calgary, Alberta
Welcome to 3614 20 ST SW, ideally situated in the heart of Marda Loop and steps from all your favourite shops, cafes, and parks. Upon entering this three-bedroom home, you’ll be wowed by the many updates, especially the stylish double-sided fireplace. The main level includes a spacious living and dining room with LVP (2023), access to large low-maintenance deck, refreshed kitchen boasting quartz countertops (2021), and a half bath. Explore the newly carpeted (2023) upper level featuring three bedrooms. The primary bedroom stands out with its spacious walk-in closet and convenient cheater-door to the bathroom with stylish new bathroom vanity (2024). Heading downstairs, you’ll be greeted by the washer/dryer, a full-sized standing freezer, and large storage area. Attached private garage also provides additional storage. All new windows will be installed in late summer/early fall, at no cost to the buyer. Don’t miss your opportunity to get into this highly desirable neighborhood at this price point! (id:40616)
119 Silvergrove Road Nw
Calgary, Alberta
This immaculate freehold townhouse, nestled on ITS OWN LAND (NOT A CONDO) boasts comfort, convenience, and charm in the established NorthWest community of Silver Springs. With 3 bedrooms PLUS a bonus room, and 1.5 bathrooms, there’s ample space for everyone. Revel in the beauty of a FULLY-FENCED, SOUTH-FACING back-yard, a haven for gardening enthusiasts, while relishing the luxury of a LARGER LOT compared to neighboring properties. A workshop and a good-sized shed in the back-yard make for really good organization on the exterior.Step inside to discover FRESHLY PAINTED walls and ceilings, complemented by BRAND NEW CARPET. Cozy up by the WOOD-BURNING FIREPLACE on chilly evenings, creating memories that last a lifetime.Embrace the potential of the unfinished basement, offering endless possibilities for customization.Contact us for a viewing and start envisioning your future in this delightful abode! (id:40616)
30 Cranbrook Villas Se
Calgary, Alberta
Welcome to your new home in the “Mosaic Riverstone” of Cranston. An incredible opportunity to own a former show home in this desirable family friendly & safe neighbourhood. Situated just steps away from the Bow River and surrounded by the beauty of Fish Creek Park, this property strikes the perfect balance of seclusion and convenience. This well-maintained townhouse features single-level living offering 3 bedrooms, 2 bathrooms, ample storage and an open concept design. Natural light flows through a wall of southwest facing windows which floods the home with natural light. The timeless white kitchen is complete with under-mount lighting, mosaic tile backsplash, quartz countertops and a suite of stainless-steel appliances including a gas range. The kitchen overlooks the large dining area with ample seating for family dinners. Your living room is completed with great views & fireplace, making it the perfect space for entertaining. The large primary bedroom is complete with a walk-in closet, 4-piece bathroom with a full height tile shower and dual sinks. Two additional bedrooms allow ample space for a guest room and home office while the full laundry room provides added convenience for daily living. The lower level of the property provides endless possibilities for additional storage, a home gym or studio space. A double garage with epoxy flooring provides additional storage for bikes and provides secured parking for your vehicle all year. Former show homesinclude upgrades that everyone likes; nicer lighting & flooring, (Hunter Douglas) window treatments & more. Come by today & see for yourself. Enjoy the sunshine and the views on your private WEST facing 29 x 8 balcony all summer long. If it gets too warm, step inside and enjoy the central air-conditioning, you do not want to miss this one. Community:Completely surrounded by nature, Cranston’s Riverstone is a one-of-a-kind community on the edge of the Bow River offering stunning views and serenity. Cranston’s Riv erstone is the perfect marriage of natural beauty and established amenities with pathways that wind through the rolling hills. Adynamic network of trails and pathways weaves naturally throughout the community, connecting residents to Fish Creek Park, the Bow River and Upper Cranston. Residents also have the opportunity to enjoy Century Hall, Cranston’s Residents’ Association, the central gathering place for residents,featuring a 22,000 sq. ft facility, skating rink, tobogganing hill, splash park, tennis and basketball courts and a playground. Enjoy the many places to work out, relax, play, or shop, it’s all waiting for you in Riverstone. (id:40616)
3, 8101 8 Avenue Sw
Calgary, Alberta
Introducing DISTRICT TOWNHOMES AT CENTRAL PARK at West District. These stunning Truman built 3 bedroom townhomes are often imitated but never duplicated. Featuring our award-winning exterior designs and floorplans that feature custom built gourmet kitchens with designer appliances, massive owner’s retreat bedroom with luxurious spa ensuite, full size attached double garages, covered decks and much much more. Book your private show home tour today and experience West Side Living at West District. District Townhomes: masterfully finished in two designer schemes Blanc & Noir, with the opportunity to customize with upgrade options such as: wrought iron railing package, 60-inch electric fireplace and more. Visit our discovery center enjoy the master quality and customer service Truman has been delivering over 35 years! (id:40616)


