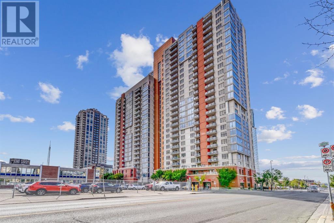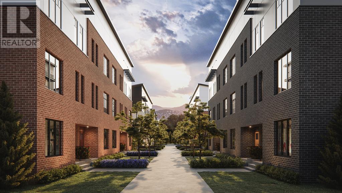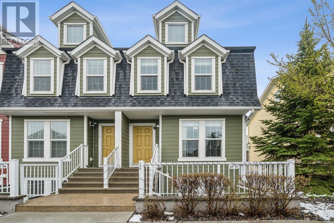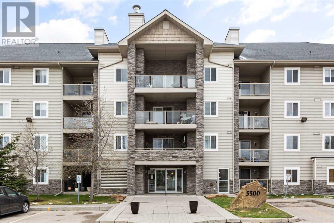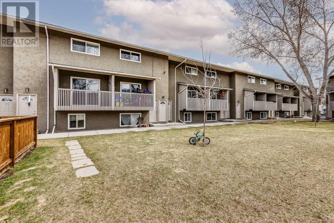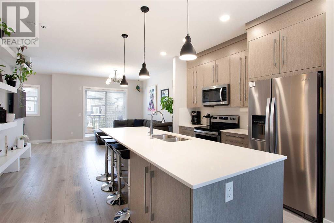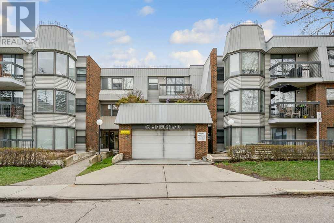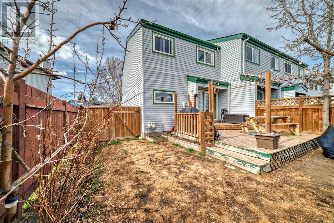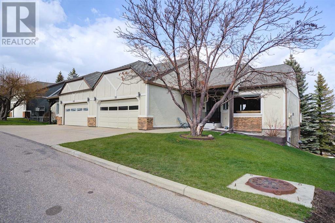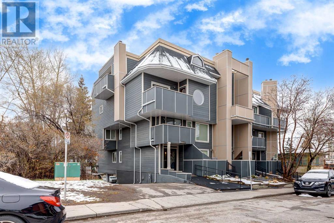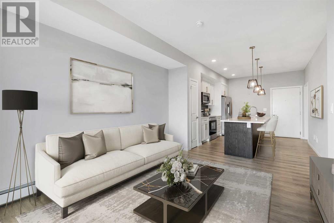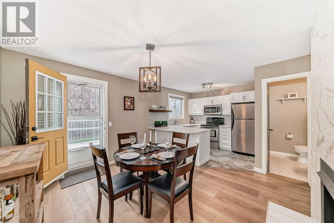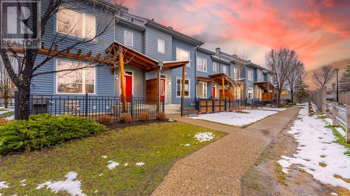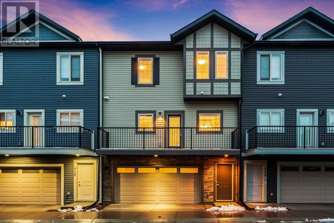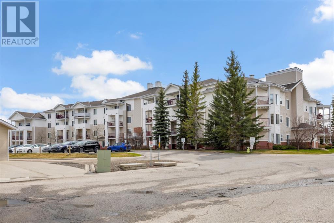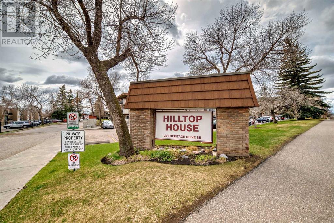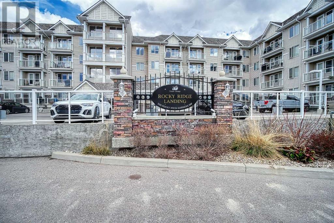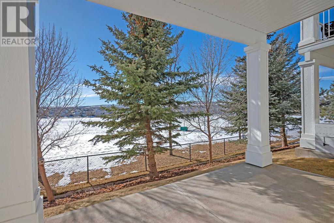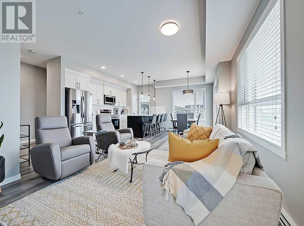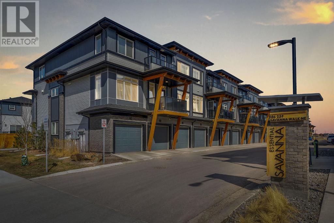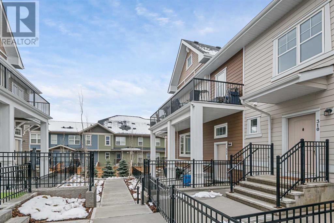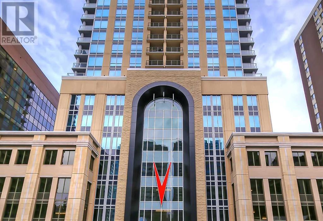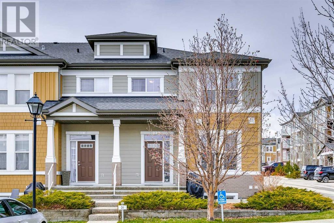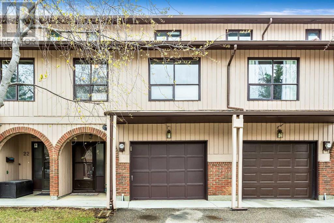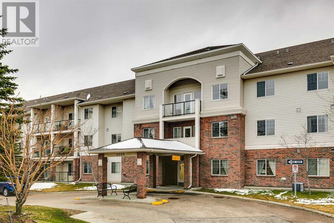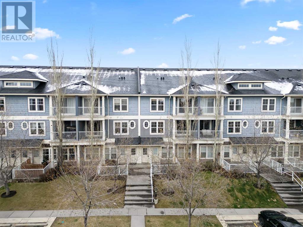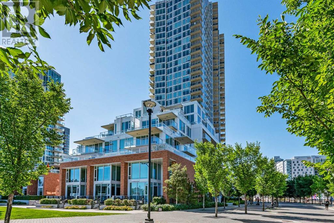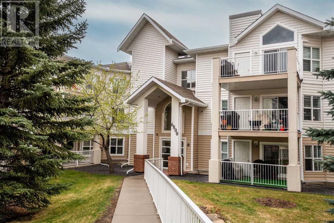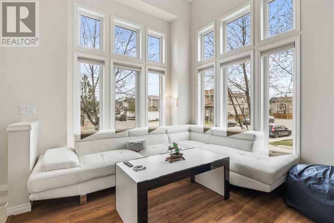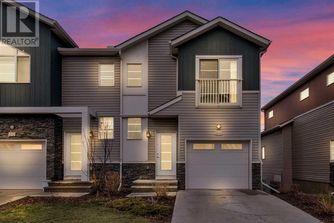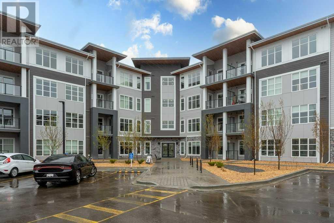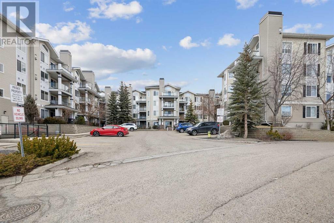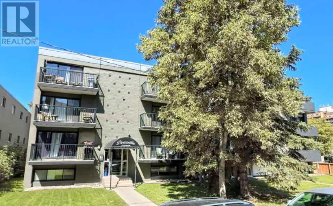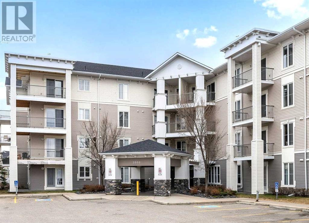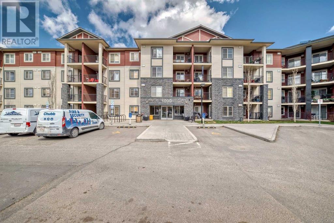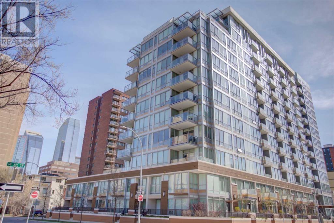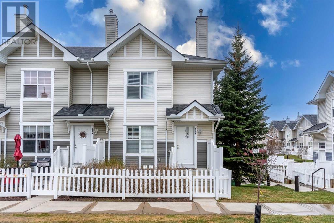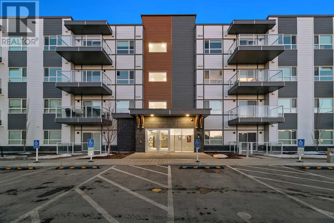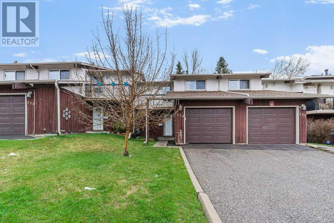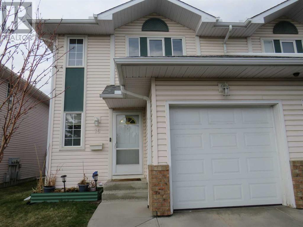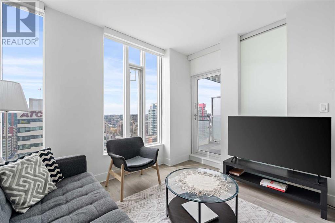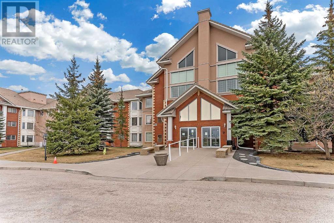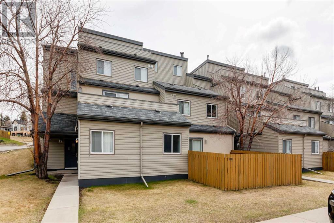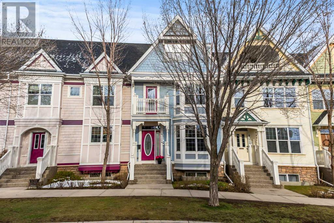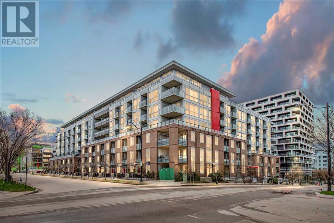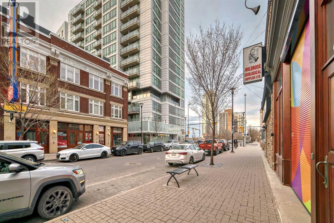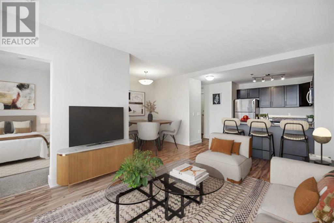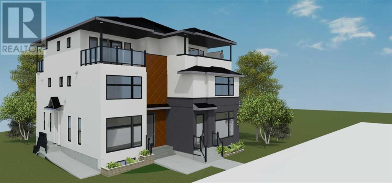LOADING
1705, 1053 10 Street Sw
Calgary, Alberta
ABSOLUTELY BREATHTAKING WEST VIEWS of the mountains, river and city from the 17th floor! Well appointed 2 bedroom 1 bathroom unit with 9 ft ceilings and floor to ceiling windows allowing plenty of natural light through. Central Air included for the hot summer months. Granite countertops, dark cabinetry with a fresh white palate, and a private balcony to enjoy the stunning views. In-suite laundry, heated underground titled parking, and condo fees covering all utilities. Well run building, secure with 24/7 security, fast, large elevators, Gym, bike storage. LOCATION, LOCATION, LOCATION! Just minutes away from 17ave. Conveniently located near CO-OP Midtown (easily accessible from the building via stairwell), bike and river paths, C-Train, and downtown shops. Walk to get groceries, dine out, go shopping, or just enjoy Downtown living! Ideal for first-time homebuyers, savvy investors, young professionals, and those seeking a downsized yet stylish living space. Call today for your private viewing! (id:40616)
3, 8101 8 Avenue Sw
Calgary, Alberta
Introducing DISTRICT TOWNHOMES AT CENTRAL PARK at West District. These stunning Truman built 3 bedroom townhomes are often imitated but never duplicated. Featuring our award-winning exterior designs and floorplans that feature custom built gourmet kitchens with designer appliances, massive owner’s retreat bedroom with luxurious spa ensuite, full size attached double garages, covered decks and much much more. Book your private show home tour today and experience West Side Living at West District. District Townhomes: masterfully finished in two designer schemes Blanc & Noir, with the opportunity to customize with upgrade options such as: wrought iron railing package, 60-inch electric fireplace and more. Visit our discovery center enjoy the master quality and customer service Truman has been delivering over 35 years! (id:40616)
424 Mckenzie Towne Close Se
Calgary, Alberta
MCKENZIE TOWNE | END UNIT ON TOP | FENCED BACKYARD | PARKING RIGHT OUT YOUR FRONT DOOR | ATTIC STORAGE | IMMEDIATE POSSESSION AVAILABLE |Welcome to 424 McKenzie Towne Close, a 2 bedroom, 2.5 bathroom, 1400 sq ft, 2 storey townhouse in the family friendly neighbourhood of McKenzie Towne. The main floor has a bright and open floor plan with 9’ ceilings, half bath, spacious dining and living area, large kitchen with granite counter tops and island with double sink, and access to the private and fenced yard. Upstairs features 2 oversized bedrooms each with their own ensuite, access to the attic with lots of storage room, a linen closet and laundry. Amazing location with shopping, parks, playgrounds, pathways, schools, and restaurants all within walking distance. Major road systems like Deerfoot and Stoney trail allow for quick access in and out of the neighbourhood. New appliances include fridge, stove, microwave, dishwasher, stacked washer and dryer. All purchased Aug 2023. (id:40616)
401, 5500 Somervale Court Sw
Calgary, Alberta
**2-BED | 2-BATH | 971 Sq.Ft. | CORNER UNIT | WALKING DISTANCE TO TRANSIT & AMENITIES** This condo checks every box! Top floor, corner unit, underground titled parking, large balcony with gorgeous views, new LVP flooring, original owner and more! In this building, your condo fees include everything! Heat, water, gas, and electricity! And this building allows pets! The unit itself is one of the largest, it’s charming and open with light pouring into every room. The bright beautiful kitchen has an eat up island and a new oven. There is a huge storage room, as well as extra storage outside, accessible from your deck. The master bedroom has a walk-through closet that leads to your private bathroom and the spare bedroom has enough room for a queen size bed! The hallways have been freshly, painted and the house is ready for a quick possession. Don’t miss your chance to live in Somerset right next to the C-train with quick access to 4 grocery stores, shopping and everything else Shawnessy has to offer! Schedule a viewing today! (id:40616)
34, 8112 36 Avenue Nw
Calgary, Alberta
Excellent opportunity to own this bright 3 bedroom, 1 bath condo – a rare find in the heart of Bowness! This upper level, 2 storey townhome is perfect for a first time buyer and/or savvy investor. The main floor offers a spacious living room with laminate flooring and large vinyl patio door leading to your west facing balcony. The updated galley style kitchen has been extended and features; stylish white cabinetry, significant counter space, dishwasher, microwave hood fan, electric stove, refrigerator, a large window and a generous dining area to easily accommodate family gatherings. Upstairs, 3 sizeable bedrooms await including the generous primary bedroom, laminate flooring throughout and sizeable vinyl windows. The well placed 4-piece family bath provides extra privacy between bedrooms. Other notable features of this wonderful home include; vinyl windows throughout, newer hot water tank, assigned parking stall with plug-in, a bike storage room, a large common laundry area, and quick access to established amenities, parks, pathways, Bowness Park, transit & more. Low condo fees and a terrific location round out this terrific home. Book your private showing today! (id:40616)
118, 30 Cornerstone Manor Ne
Calgary, Alberta
Step into the lap of luxury and convenience with this remarkable abode, where not one, but two lavish primary bedrooms await upstairs, each accompanied by its own ensuite bathroom. It’s the perfect setup for families (or buddies!) craving a bit more privacy while still sharing a roof.As you step inside, you’re greeted by a versatile flex room, just waiting for your personal touch. And fear not about parking space—this place comes with a double-wide garage, ensuring plenty of room for your wheels without the hassle of a tandem setup. Yep, no need to play garage Tetris here!This meticulously maintained home has all the bells and whistles, including a gas hookup for your BBQ on the Duradeck deck, making outdoor entertaining a breeze. Inside, the kitchen and living room boast lofty 9-foot ceilings, setting the stage for cozy get-togethers and laid-back lounging.When it’s time to unwind, head upstairs to the dual master bedrooms and revel in the luxury of upstairs laundry—talk about convenience! Tucked away in the lively community of Cornerstone, you’ll discover a plethora of amenities right at your doorstep, from parks and pathways to shopping and dining. And let’s not forget about the diverse culinary scene nearby, offering a tantalizing array of flavors to explore, with a nod to Calgary’s vibrant multicultural tapestry.Ready to experience the epitome of townhome living? Schedule a viewing today and make this exceptional residence your own! (id:40616)
309, 630 57 Avenue Sw
Calgary, Alberta
**Open House on Saturday May 4, 12pm-3pm** What an incredible urban oasis! The two-bedroom penthouse condo offers not just a place to live, but a lifestyle. The kitchen’s white cabinetry and stainless steel appliances provide both style and functionality, with plenty of storage to keep everything organized. The sunny south-west facing deck accessed from the spacious living room must be a delightful spot for enjoying morning coffee or evening sunsets. The bedrooms being ample ensures comfort, and the renovated 4-piece bathroom adds a touch of luxury. Plus, with all windows facing south-west, natural light floods the space throughout the day, creating a warm and inviting atmosphere. Having storage within the unit is always a bonus, and while laundry is shared, it’s a small compromise for such a prime location. The assigned underground parking stall adds convenience and peace of mind. Speaking of location, being close to the c-train, shops, restaurants, bars, Chinook Centre, and MacLeod Trail means residents have easy access to all the amenities and entertainment the city has to offer. It truly is the perfect blend of comfort, convenience, and city living! (id:40616)
34, 131 Templehill Drive Ne
Calgary, Alberta
Do you dream of an AFFORDABLE 4 (3+1) bedroom home for your family, boasting a developed basement, an ample yard, and the ability to watch your kids walk to their choice of 2 schools from their own backyard? WELCOME HOME. The heart of the home, the kitchen, has upgraded appliances (French style refrigerator, stainless steel dishwasher, easy-to-clean glass top stove, and space saving over-the-range microwave), which pairs with it’s updated countertops and timeless white cabinets. The convenient “pass through window” into the dining room is super convenient, and allows the dining room and family room to form one larger entertaining space, with the entire area benefitting from the large sliding glass doors, that soak the area with natural light. Outside these doors is one of the largest yards you’ll hope to find a townhouse condo, complete with it’s 2 tiered deck and grass for the kids to play. Returning inside, the upper level has the master, 2 children bedrooms, and a 4 piece bathroom. The lower level offers a 2nd family play area with it’s large family room. A FOURTH bedroom, the required storage room, and another 4 piece bathroom complete the level. Helping to keep your costs LOW is the high efficiency furnace; the hot water tank was replaced (April 2024), ensuring years of dependability. The location is AMAZING, with St. Thomas More school being only 75 m (240 ft) from the back gate; Annie Foote is 1250 ft; and Guy Weadick is <1/2 mile (walking), not to mention a plethora of parks, tennis court, baseball diamonds and even the community association. This home is conveniently located close to everything including shopping (Safeway 7 minutes, Co-Op 6 minutes), major highways (Stoney Trail is only 5 minutes), and even family fun destinations like leisure centers (4 minutes). A harmonious blend of exterior space (tiered deck, grass area), great interior, fully finished basement, and an AMAZING location (schools/parks) help to create the best family environme nt possible. Call your agent for your private viewing today. (id:40616)
99 Coach Side Terrace Sw
Calgary, Alberta
Are you tired of searching for the perfect home in a tight market? Look no further than this professionally renovated +50 villa with 2136 SQFT-developed space. Step inside this walkout bungalow and be greeted by the timeless elegance of solid walnut flooring, complemented by an upgraded kitchen featuring leather granite countertops and modern light fixtures.Escape the stress of home maintenance with lawn care and snow removal included in the condo fees, allowing you to focus on enjoying life’s precious moments. Exclusive access to the clubhouse means you’ll never miss out on social events, fostering connections within your vibrant community.Rest easy knowing that plumbing upgrades have been completed, ensuring peace of mind for years to come. With a well-maintained furnace and energy-efficient upgrades like roof insulation and newer windows, you’ll enjoy both comfort and savings on utility bills. Don’t let this opportunity slip away – seize the chance to make this welcoming community your new home. Schedule a tour today and experience the ease of living in luxury at last. (id:40616)
301, 1817 14a Street Sw
Calgary, Alberta
Welcome to the epitome of urban living in the vibrant Bankview neighborhood – where cool, chic, and convenience converge seamlessly. Nestled within this bustling locale lies a true gem, this one-bedroom unit that effortlessly marries retro charm with contemporary elegance spreading over two levels. The heart of the home unfolds into a gallery style kitchen, perfect for casual dining or hosting friends with a spacious dining area and a soaring two – storey living area including a wood burning fireplace, a 4-pc bathroom and a west facing patio. The second level loft area complete with brand new carpet is a versatile space ideal for a home office, gym or second living room offers endless potential. This upper level includes the primary bedroom,2-pc ensuite and conveniently located in-suite laundry. The primary bedroom, boasting a walk-in closet, abundant natural light streaming in through large windows, and the second patioWith condo fees covering both water and heat, the cost of ownership is kept refreshingly manageable. And for those with an entrepreneurial spirit, rejoice: there are no restrictions in the bylaws for short-term rentals, offering the potential for additional income streams. Convenient access to Downtown, Marda Loop, Kensington, and other city hotspots ensures that excitement and convenience are never far away. And with assigned covered parking, your urban oasis awaits. Don’t miss out on this extraordinary opportunity – contact your favorite Realtor today to schedule a viewing (id:40616)
417, 4350 Seton Drive Se
Calgary, Alberta
Welcome to Seton Park Place II built by Cedarglen Homes! This spacious 1 bedroom, 1 bathroom unit on the TOP FLOOR features a open floor plan, large bright windows, 9 foot ceilings, and a SOUTH exposure with MOUNTAIN VIEWS! Step inside to discover a beautifully designed home featuring quartz countertops, tall white cabinets, a silgranit sink, upgraded stainless steel appliances, in-suite storage and laundry, premium vinyl plank flooring throughout, and air conditioning! This unit also comes with a heated underground parking stall and storage locker. Great location with only a 4 minute walk to the YMCA and within 20 minute walk to groceries and restaurants! (id:40616)
3614 20 Street Sw
Calgary, Alberta
Welcome to 3614 20 ST SW, ideally situated in the heart of Marda Loop and steps from all your favourite shops, cafes, and parks. Upon entering this three-bedroom home, you’ll be wowed by the many updates, especially the stylish double-sided fireplace. The main level includes a spacious living and dining room with LVP (2023), access to large low-maintenance deck, refreshed kitchen boasting quartz countertops (2021), and a half bath. Explore the newly carpeted (2023) upper level featuring three bedrooms. The primary bedroom stands out with its spacious walk-in closet and convenient cheater-door to the bathroom with stylish new bathroom vanity (2024). Heading downstairs, you’ll be greeted by the washer/dryer, a full-sized standing freezer, and large storage area. Attached private garage also provides additional storage. All new windows will be installed in late summer/early fall, at no cost to the buyer. Don’t miss your opportunity to get into this highly desirable neighborhood at this price point! (id:40616)
127 Chapalina Square Se
Calgary, Alberta
**Open House Saturday May 4th, 1-3pm** Affordable living in a LAKE community! That’s right, not only do you get to enjoy the perks of lake living, but you also have ACCESS to all the amenities that come with it. This spacious townhome boasts 2 extra large primary bedrooms each with their own dedicated ensuite and walk-in closet. No more fighting over bathroom space or closet room! And for added convenience, there is an upper floor laundry room.But that’s not all. The main floor features an open concept layout perfect for entertaining. A gas fireplace adds warmth and ambiance on those chilly nights while the breakfast bar provides extra seating for guests. The functional kitchen has everything you need and a large dining area allows for family gatherings or dinner parties and yes an additional 1/2 bath on the main floor.The basement is just waiting for your personal touch with plenty of room to grow and design as you please. It even has 3pc rough-in plumbing and a window for future development possibilities. And don’t forget about the attached single car garage in the rear – no more scraping snow off your car in the winter!One of the highlights of this home is its outdoor exposed aggregate patio – perfect for summer BBQs or soaking up some west sunlight rays. This complex welcomes pets and children, making it fun for everyone! Plus, with TWO elementary schools within walking distance and shopping across from you, everything you need is right at your fingertips.And let’s not forget about Lake Chaparral itself – it truly is a wonderful place to call home. Enjoy swimming in the summer and skating in the winter and so much more on this beautiful lake right in your backyard. And if that wasn’t enough, Blue Devil Golf Course, Fish Creek Park and Calgary’s newest dog park are also nearby!With transit close by as well, this home offers both convenience and relaxation all year round. So why wait? Grab your swimsuit and towel because once you see what Lake Chaparra l has to offer, you’ll want to call this place home right away! (id:40616)
412 Legacy Point Se
Calgary, Alberta
Step into this beautifully maintained property within the Legends of Legacy, where this sprawling south-facing townhome offers not just a home, but a lifestyle. With the largest floor plan available, encompassing 1,909 sq. feet, this residence boasts a multi-functional bonus space/flex room adjacent to the garage, and not one but three balconies to take in the scenic views.Crafted by Aldebaran Homes, this property is perfectly positioned with a southwest view overlooking a protected nature reserve, complete with lush greenery and extensive walking trails ideal for family outings or a peaceful evening stroll in the welcoming Legacy community.The main level of the home dazzles with its bright and open layout, featuring a gourmet chef’s kitchen where entertaining is a delight. Granite countertops, chocolate-stained maple cabinetry, high-end stainless steel appliances, and stylish light fixtures set the stage for culinary adventures. The floor is rounded out with towering 9-foot ceilings, a substantial coat closet, premium laminate flooring, a spacious dining area, and a convenient half bath. The two balconies enhance the living space—one southwest-facing balcony offers tranquil sunset views, while a second balcony, accessible from the kitchen, includes a gas line for easy grilling.Ascend to the upper level where the luxury continues with elegant vinyl plank flooring. The primary bedroom, a true retreat, features expansive views of Legacy Ridge, a large walk-in closet, and a well-appointed ensuite with quartz countertops and ceramic tile. This floor also includes two more generously sized bedrooms, a full bathroom, and a laundry room equipped with a modern front-load washer and dryer.The ground floor houses a true double attached garage with ample space for two vehicles and extra storage. A vast flex room with large windows presents a perfect space for a home office or workout room, leading out to a third balcony ideal for enjoying those warm, serene evenings. Located just a short walk from All Saints High School, Township Shopping Centre, and various parks and playgrounds, this home offers a perfect blend of natural beauty and accessibility to amenities, making it an ideal choice for those seeking a balanced lifestyle. This townhouse is more than a residence, it’s a gateway to a life of luxury and convenience. (id:40616)
304, 9 Country Village Bay Ne
Calgary, Alberta
PRIDE OF OWNERSHIP | SUPREME LOCATION, 3rd FLOOR | LARGE 2 BED 1 BATH UNIT | SEPARATE STORAGE UNIT | All in the sought after developed Calgary community Country Hills Village – where you have a plethora of amenities to enjoy nearby like theatres, grocery, restaurants, Ponds & more. UPGRADES/FEATURES: parking, open floor plan, covered balcony, 3rd floor (views), north facing (keeps unit nice and cool during hot summer) and so much more. Step inside and find yourself in a unit that has been lovingly cared for over the years. It’s evident this property has been enjoyed by its current owners for many years, and with minimal work needed you can move right in and relax. With almost 900 sq ft, this is a large unit and you can tell as you walk in as its an open floor plan with the living room and dining connected to create a large living space for you and guests. The large balcony sliding doors let in lots of sunlight and invites you to go lounge on the covered balcony. The kitchen has beautiful white cabinetry that looks like new, with white appliances to match the design, good amount of cabinet space and a small island to enjoy food on the go or for extra prep-space. Down the hall are 2 bedrooms, 1 of which being a fantastic size primary. The primary has a double sided closet for her and her (let’s be real), and a cheater door to the full bath. Full bath is for your enjoyment with shower/bath combo, tiled. This unit is completed with in suite-laundry, separate storage room, surface parking and visitor parking. If there is one area you can choose to live, choose Country Hills Village, and what better unit than this lovingly kept home. The seller has never smoked in unit or had pets. Book your showing today before…. it’s gone! Click on link to view 3D tour. (id:40616)
92e, 231 Heritage Drive Se
Calgary, Alberta
Welcome to Hilltop House! This sunny west facing – 643 sq. ft. one bedroom, one bathroom unit, is nestled in the sought-after community of Acadia. The complex is 25+ and offers convenience and comfort in a central location. Just a short walk to the LRT station and within walking distance to shopping and amenities. It offers rare in suite laundry in the complex and a large west facing patio that is perfect for enjoying outdoor moments. The unit has very low condo fees at $358.14 a month and includes everything except electricity. This property is an ideal opportunity for first time homebuyers or investors seeking a centrally located gem. (id:40616)
315, 500 Rocky Vista Gardens Nw
Calgary, Alberta
Rarely on on a market for sale the unit FACING GREEN SPACE and that means a maximum PRIVACY. Perfect home for singles or couples, young or empty nesters or investors looking for a rental income property. The unit boast open floor plan design, very specious master ensuite with a walk through closet that leads directly to a 4 piece bathroom. Beside the bedroom there is a good size DEN that could be used as office/study , additional storage or a guest bedroom. The upgraded kitchen with granite countertops and stainless steel appliances offers loads of cabinet storage and countertops space. For your convenience there is a washer and dryer in suite and included in the sale as well as an underground, assigned parking stall and storage locker. In the building you find a gym and residents lounge. Your will have an access to Rocky Ridge Ranch with a lake, splash park, boat rentals, basketball and tennis courts, . There are walking and biking paths just outside of your building. All of that is located in a sought after, great NW community of Rocky Ridge providing a quick access to the LRT Station, shopping, schools, YMCA and mountains. This beautiful unit it is amazing place to call home and also a great opportunity for investors. Call to book your private showing today and make it your own home this summer! (id:40616)
125, 300 Evanscreek Court Nw
Calgary, Alberta
Welcome to the quiet and family oriented community of Evanston! This gorgeous 2 bed 2 bath condo spanning over 1000sqft is perfect for an investment property or for first time home buyers! The condominium has everything that you need! The attached 1 car garage and driveway works is an added bonus! All of this nestled against lush greenspace. All of this on the same floor! Experience the perfect blend of urban convenience and natural tranquility. A perfect starter home! Book your appointment today! It is priced to sell! this beauty wont last long! (id:40616)
402, 200 Harvest Hills Place Ne
Calgary, Alberta
Welcome to The Rise at the Parks of Harvest Hills! Truly a rare opportunity, this spacious TOP FLOOR, CORNER UNIT, with 2 bedrooms and 2 bathrooms is being offered for the FIRST TIME on the market. Not only does this gorgeous condo built by well-known and respected Cedarglen Homes look brand new (it’s barely been lived in), it’s located in a newer complex inside the well established 90’s community of Harvest Hills. No need to drive way out to the edge of the City to suit your needs, you’ll already be home from work (or the Airport – 8 min away) while everyone else is still cursing the rush hour traffic! The thoughtful layout begins with an entry hallway/foyer that first gives access to a huge dedicated laundry and storage room. Featuring a modern, contemporary design that’s sure stand the test of time, with premium vinyl plank flooring, crisp white shaker-style cabinets, and sleek white quartz countertops, the kitchen also features a peninsula island that comfortably seats 3 people, and suite of stainless appliances. Not only will you fall in love the amount of natural light flooding into this CORNER UNIT with all those extra windows, you’re sure to appreciate having a dedicated dining room space, which is lacking in far too many condos these days. Both spacious bedrooms benefit by the privacy of being located on opposite sides of the unit, and the luxurious 4-pc ensuite off the master gives way to walk-in closet. Step outside and you’ll be amazed the WRAP-AROUND balcony giving panoramic views from the SE to the North, and a natural gas hookup means you’ll be enjoying those legendary summer Calgary sunsets with limitless BBQ time. When you leave the unit, take the elevator that’s only a few short steps away (unnoticeable from inside the unit) to the underground and you’ll also find your TITLED parking stall (520) only steps away from the elevator entrance. This wonderful complex is ideally located close to Deerfoot Trail and within walking distance to every store a nd restaurant you could ever need, including movie theatres. It MUST be seen to be appreciated so we look forward to your visit! (id:40616)
174 Savanna Walk Ne
Calgary, Alberta
END UNIT | 3 BED | 3 BATH | SINGLE CAR GARAGE | Presenting an exceptional opportunity in the coveted Savanna neighborhood of Saddleridge, this 3-storey end unit townhouse offers unparalleled price and value. Crafted by the renowned builder Rohit Communities, welcome to Essential Savanna. Boasting nearly 1500 sq ft (RMS) of living space, this modern and stylish 3-bedroom, 2.5-bathroom townhome is situated in a peaceful corner of the complex, facing south and west. The heart of the home resides on the second level, featuring 9-foot ceilings and an open concept layout that floods the space with natural light, complemented by access to a charming covered deck. The bright and functional kitchen showcases generous quartz countertops, sleek white and grey cabinetry, a spacious center island, and stainless-steel appliances. Tucked away is a convenient pantry and laundry room. A sizable dining area and living room complete the level, ideal for entertaining or hosting large family gatherings. Additionally, there’s a designated space perfect for a home office setup. Notable upgrades include laminate flooring, lighting, and knockdown ceilings. Ascend the stairs to the third level, where you’ll find a spacious primary bedroom with a walk-in closet and its own 4-piece ensuite. Bedroom 2 enjoys private deck access, while another good-sized bedroom, full bath, and utility room complete this level. The lower level offers ample storage options along with an oversized single attached garage. Conveniently located within walking distance to schools and all amenities, including coffee shops, restaurants, and playgrounds, with easy access to LRT and the Genesis Center YMCA. Plus, it offers easy access to all major routes. This property is in pristine condition and shows like new. Don’t miss out on this incredible opportunity! (id:40616)
312 Cranbrook Walk Se
Calgary, Alberta
Welcome to 312 Cranbrook Walk SE. This home checks many of the boxes for both 1st time buyers, moving up or downsizers. Bungalow style layout on the upper floor, features 3 Bedrooms all one level, with a Double attached garage. With over $20+K in upgrades, this one shows a step ahead of most other townhomes in the area. Upgrades include Custom colored Cabinets, Sleek Black quartz counters, Chimney style hood fan, Upgraded Stainless Steel appliances, including Gas stove, Upgraded lighting with pot lights, Railings, Laundry room with cabinets, Mantle above fireplace, Basement Sink, Water Softener, Garburator, Air Conditioning, Custom Blinds. Coming in from your front entrance, you have a foyer that leads you to either the upper floor or lower level with a flex / hobby room that is finished with Vinyl Plank flooring. The main living area is great for entertaining in open an concept + end unit with extra windows providing a bright space. Durable Vinyl Plank flooring is throughout the home other than in bedrooms + bathrooms. You will notice how much more open the home is with the wrought iron railings with this layout. Having 3 Full bedrooms, including primary with 3 piece ensuite with stand up shower with glass doors + walk in closet area + The additional 2 bedrooms work great for guest, office or kids rooms. The large patio has room for extra furniture, a gas bbq outlet + duradeck for outdoor comfort. This home shows like new + will make your move into Cranston an easy decision. Check out the 3D Tour and Call your Favorite Agent to book a showing today. (id:40616)
2305, 930 6 Avenue Sw
Calgary, Alberta
**OPEN HOUSE SATURDAY, MAY 4TH FROM 1-4 PM** *SPECIAL PROMO FOR THOSE THAT ATTEND OPEN HOUSE* This bright NORTH-facing 1-bed + den unit in upscale VOGUE w/ stunning PANORAMIC RIVER VIEWS from the 23rd floor and UNDERGROUND PARKING in upscale Vogue is a must-see! There are only 4 upgraded floors in the Vogue building which were specially customized for Bedouin Suites, and this is one of them! EXCLUSIVE BEDOUIN FEATURES include upgraded hallways and common areas, as well as INCREDIBLE UNIT UPGRADES like custom kitchen islands with bar seating, upgraded appliances & lighting including dimmers throughout, custom bedroom panelling including built-in side tables with convenience plugs, upgraded bathrooms with tile wainscoting and glass shower doors, built-in closets throughout, built-in walnut entertainment units, a Smart Sensor energy management system for the eco-minded buyer and MORE! This customized ‘VARSITY’ floorplan also had a kitchen wall removed for improved flow and natural light, and WOW, does it look good! This condo presents modern living at its finest, including an open-concept floor plan filled with natural light through ample floor-to-ceiling windows complimented by luxury vinyl plank flooring adorning the main living spaces. The modern kitchen boasts woodgrain cabinets w/ modern hardware & under cabinet lighting, a specially-designed central island with quartz counters, tile backsplash, dual basin undermount sink, & upgraded s/s appliances including a chimney-style hood fan. The open main living area features a built-in walnut entertainment unit with a wall-mount TV included & access to a large balcony w/ gas line for a BBQ & panoramic views of the Bow River. The bedroom features custom wall panelling w/ built-in side tables, wall sconce lighting and a convenient receptacle w/ a USB port, plus an included wall-mounted TV. A large walkthrough closet w/ built-in organizers and stacked laundry leads to the 4-pc bathroom complete with occupancy-sensored light s, quartz countertops, tile wainscoting, an undermount sink with modern faucet, tile backsplash, modern vanity with storage, tile floors, and a large tub/shower combo with full height tile and an upgraded glass door. Complete w/ a sizeable den, a perfect home office or flex space, a titled indoor parking stall in the heated parkade and a storage locker. VOGUE is a high-end building w/ a ton of amenities, including central A/C, an elegant formal lobby, full-time concierge, gym, billiards, large party room w/ kitchen, yoga studio, 36th floor Sky Lounge, & multiple rooftop terraces. Surrounded by parks, transit, the LRT, shopping & more, & within walking distance to the downtown core & all Kensington shops & services – this location offers the best urban lifestyle in the Downtown Commercial Core. (id:40616)
2208 Evanston Square Nw
Calgary, Alberta
Welcome to Evanston Square! This FULLY DEVELOPED and UPGRADED 2 storey END UNIT townhome is nestled in a well-run, family friendly complex and has space for everyone. The main floor is open and bright with an extra side window, features 9’ ceilings, luxury vinyl plank flooring, an updated kitchen with NEWER STAINLESS STEEL APPLIANCES, breakfast bar, and an adorable newly RENOVATED 2-pc bathroom. Upstairs offers 2 LARGE bedrooms (King sized primary bedroom also with extra side window) including a walk-through closet to the cheater 4-pc ensuite, also just RENOVATED. Second upper bedroom is also of generous size. The main and upper floors have just been painted and new lighting added. Most of the furniture could also be sold (separate from the unit) but could make for an easy turn-key home! The finished basement features a 4-pc bath, laundry and could be used as a fantastic family room, 3rd bedroom, gym or office as needed. Powered parking stall is located just steps from your front door and the landscaped patio area out front is perfect for your BBQ and sitting area. With ALL exterior maintenance, snow removal & landscaping covered by the LOW condo fees of just $265/mo, this home has an abundance to offer for the first-time homebuyer OR investor. The location is stellar with a playground, large field, schools, daycares and amenities such as FreshCo, Shoppers & Tim Hortons just a few blocks away. Within 10 min of Walmart, Sobey’s, Costco, Home Depot, Canadian Tire and quick access to Stoney Tr and Deerfoot. Don’t miss this winner! (id:40616)
20 Canterbury Gardens Sw
Calgary, Alberta
***Open House Sunday May 5th 1-3pm*** Welcome to this charming 3-bedroom townhouse in the serene neighborhood of Canyon Meadows, Calgary. Ideal for both comfort and convenience, this home offers 1,477sqft of well-utilized space, complemented by recent upgrades including a renovated kitchen, flooring, fixtures, lighting and both bathrooms. Step inside to discover a welcoming ground floor with convenient garage access and a handy 2-piece powder room. The large family room, distinguished by a cozy brick-faced wood-burning fireplace, seamlessly connects to the main living area. Here, the living and dining rooms adjoin a functional galley kitchen, perfect for everyday living and entertaining. Upstairs, relax in the spacious master bedroom featuring double closets for ample storage. Two additional bedrooms offer flexibility for family, guests, or home office use. The layout is completed by a fully equipped 4-piece bathroom. The lower level of this home has been thoughtfully converted into a recreation room, currently used as a third bedroom, adding to the overall space this property provides. Outside, enjoy private moments in the bright and sunny west-facing backyard that is fully fenced and overlooks a beautifully treed park. This outdoor space is perfect for gardening enthusiasts or those who simply cherish quiet outdoor relaxation.This townhouse backs onto a lush green space and is ideally located within walking distance to essential amenities including the Canyon Meadows C-Train and LRT stations, Fish Creek Park, as well as various shopping and dining options. Schools and major routes like McLeod Trail are conveniently close, making daily commutes effortless. Whether you’re a first-time homebuyer or looking to downsize, this well-maintained property offers a blend of tranquility and urban convenience, making it a perfect place to call home. (id:40616)
2108, 928 Arbour Lake Road Nw
Calgary, Alberta
Experience serene maintenance-free living in the heart of Arbour Lake’s vibrant community. This meticulously maintained 55+ adult only unit, boasts 2 bedrooms and 2 bathrooms, in suite laundry and underground parking close to the elevator. This unit offers the perfect blend of comfort and convenience. Step onto your south facing balcony and be greeted by breathtaking views of the majestic Rockies, with a tranquil pond below alive with the melodies of birds & springtime frogs.Inside revel in the freshness of newly painted walls and freshly cleaned carpets, all reflecting the care bestowed on this cherished residence.Explore the amenities of community lake living, along with walking paths and an array of amenities at your doorstep. Enjoy easy access to transportation, shopping, restaurants and all the necessities for a truly effortless lifestyle.Unwind in the clubhouse complete with a gym, kitchen, gathering space and two guest suites, ideal for entertaining friends and family.Don’t miss this rare opportunity to secure your slice of paradise in Arbour Lake – where tranquility and community converge seamlessly. (id:40616)
32 Auburn Bay Common Se
Calgary, Alberta
Discover the epitome of comfortable living in this captivating 2-bedroom, 2.5-bathroom townhouse nestled within the beloved community of Auburn Bay. Boasting not one, but 2 parking spots, this residence offers unparalleled convenience in a neighborhood celebrated for its year-round lake access and abundance of amenities. Step inside to find a spacious open-concept main floor adorned with luxurious LVP flooring, seamlessly integrating the living room, dining area, and kitchen equipped with sleek stainless steel appliances—a haven for culinary enthusiasts and entertainers alike. Ascend the staircase to be greeted by the indulgent luxury of dual master bedrooms, each complete with its own ensuite bathroom and a cozy corner perfect for a home office setup, ensuring utmost comfort and privacy. The primary bedroom even features a private balcony, inviting you to unwind and soak in the serene ambiance on warm summer evenings. Additional perks include a storage locker and condo fees covering all utilities except electricity, adding exceptional value to this already remarkable home. Ideally positioned in Auburn Bay, mere moments from schools, amenities, and the South Campus Hospital, this residence represents the pinnacle of convenience and community living. Whether you’re a discerning first-time buyer or an astute investor, this home is a must-see. Don’t delay—schedule your private showing today and seize the opportunity to make this your own slice of paradise. (id:40616)
1603, 510 6 Avenue Se
Calgary, Alberta
Welcome to this exclusive 2-bedroom, 2-bathroom + DEN condo situated on the 16th floor of the prestigious Evolution building in the heart of Calgary’s vibrant East Village. This sophisticated residence boasts breathtaking panoramic views of the majestic Bow River, providing an unparalleled executive living experience in one of the city’s most sought-after locations. Upon entering this well-appointed condo, you’ll be greeted by an open-concept living area, perfect for entertaining guests or spending quality time with your loved ones. Large floor-to-ceiling windows flood the space with natural light, emphasizing the beauty of the surrounding riverfront landscape. The modern kitchen is a chef’s dream, equipped with UPGRADED high-end stainless steel appliances, sleek Coraine countertops, ample cabinetry, and an inviting breakfast bar, making meal preparation a delightful experience. The condo offers two generously sized bedrooms, each with large closets and floor to ceiling windows that offer fantastic river and city views along with an abundance of natural sunlight. The primary bedroom boasts an ensuite 5PC bathroom, complete with a luxurious bathtub, a separate glass-enclosed shower, and elegant fixtures. One of the unique features of this condo is the den, which can be utilized as a home office, study, or even converted into a cozy guest retreat. The den is a perfect environment for productivity or relaxation and comes fully equipped with built in storage solutions included with the condo! This stunning condo is ideally situated in The East Village, which is one of Calgary’s most upscale, trendy, and vibrant neighbourhoods. An experience like no other – where urban living meets natural beauty! This premier community is known for its dynamic arts scene, lively entertainment options, and an array of restaurants, cafes, and boutique shops. The Bow River pathway system is at your doorstep, inviting you to explore the scenic trails and enjoy endless options of outdoor act ivities. With easy access to public transportation and major roadways, the entire city is within your reach! Come explore everything this beautiful condo and building has to offer. The building goes above and beyond to cater to its residents’ needs, offering a range of exceptional amenities including Concierge Services & 24hr Security, Party Room, TWO Fitness Facilities, Sauna and Steam Room, Roof Deck with BBQ Area & Garden Lounge. Don’t forget the building is Pet Friendly too! Perfect for your fur babies they will absolutely love the friendly building staff and local amenities like the off leash dog park which is only a 2 min walk from the building! Don’t miss the chance to call this exquisite 2-bedroom condo your home! Schedule a viewing today to experience luxury living at its finest! For more info check out our YouTube Video on this property by clicking the link. (id:40616)
105, 6800 Hunterview Drive Nw
Calgary, Alberta
Open House Saturday May 4th 12pm-2pm A incredible opportunity to live in one of the largest 2 bedroom 2 bathroom corner units at The Pavillions. This bright and beautiful home offers an open floorplan plan that was thoughtfully designed for added comfort and privacy. Special features include a large living room offering big windows and a cozy gas fireplace, large primary bedroom with 3-piece ensuite, spacious kitchen with large window overlooking the green space, in suite storage and laundry and a fabulous large covered outside patio for those that love to have a private and inviting outdoor area complete with a gas hookup and an large storage locker. This lock-and-go suite also comes with a secure underground titled parking stall with the ability to add extra storage in front of the stall. Additional amenities of this friendly and well managed building include a car wash, social room that can be booked for special events and bike storage, wide hallways and fantastic guest parking located just out the front doors. The Pavillions is conveniently located on the west side of Huntington Hills and only steps from Nosehill Park and walking distance to schools, shopping and transit. You can also enjoy the neighbouring Thorncliffe Community Centre with bowling lanes, ice rink, racquetball and lounge. This property is an excellent long term investment as it is a perfect fit for a downsizer, investor or a first-time homebuyer. (id:40616)
20 Auburn Bay Close Se
Calgary, Alberta
Welcome home to this beautiful, bright & spacious 1261+ SF end-unit townhome in Auburn Bay. You will immediately fall in love with the stunning color palette and design choices already completed for you – move in! Rich in color, you are welcomed by a spacious family-approved living area with 12′ high ceilings, laminate floors & sunny west exposure with views of the streetscape. A great open kitchen & dining area features a chef’s kitchen. It’s upgraded with the following features: open-to-below nook view, Granite, three east-facing windows, undermount stainless steel sink, modern maple shaker cabinetry, peninsula island with eating bar & sleek stainless steel appliances. Upstairs, you’ll enjoy the sizeable dual primary bedroom suite(s) on the top floor featuring generous walk-in closet(s) along with a private 4-piece ensuite(s). The laundry room and open staircase complete this level. The lower level offers you lots of storage, the rear entry to your attached double garage. Immaculately maintained with excellent design choices, you will love this home! Nicely located in the center of the lake community and very close to all amenities: CBE and Catholic schools, Transit, Tim Hortons, Stoney Trail, South Pointe Hospital, Hotel, Movie theater, YMCA, Shopping, Parks, dog parks, toboggan hill, daycare, and playgrounds. Quick possession date available. Don’t miss this opportunity. Call your friendly REALTOR(R) to book your viewing right away! (id:40616)
514 Redstone View Ne
Calgary, Alberta
Welcome to your dream home! This stunning End Unit townhome with Walk out Basement, boasts luxury and convenience at every turn. Situated in a prime location, this property offers the perfect blend of comfort and style. As you step inside, you’re greeted by a spacious main level featuring 9-foot ceilings and an abundance of natural light. The open-concept floor plan seamlessly connects the living, dining, and kitchen areas, creating an ideal space for both relaxing and entertaining. The gourmet kitchen is a chef’s delight, showcasing granite countertops, modern cabinets, and a stylish tile backsplash. With full upper cabinets reaching the ceiling, soft-close drawers, and doors, this kitchen offers both elegance and functionality. Enjoy breathtaking views from your west-facing backyard, complete with a lovely deck off the main level. Perfect for summer barbecues or simply unwinding after a long day. Upstairs, you’ll find a spacious primary bedroom with an en-suite bathroom and a large walk-in closet, providing a serene retreat at the end of the day. Two additional bedrooms, one with vaulted ceilings, and a second full bathroom offer ample space for family or guests. The walk-out basement awaits your personal touch, with rough-in plumbing and rough-in air conditioning, providing the opportunity to create the ultimate recreation or living space. Step outside to your fully fenced backyard, complete with a gate leading to the pond and walking paths beyond. Conveniently located near major roadways, shopping, and restaurants, this home offers easy access to everything you need. Plus, with a single-car garage equipped with a space heater, you’ll always arrive home to comfort, no matter the season. Lots of visitor parking right across from this home and a playground just steps away. Don’t miss your chance to own this exceptional property. Schedule your private showing today and make this your forever home! (id:40616)
1113, 681 Savanna Boulevard Ne
Calgary, Alberta
This brand new, never-lived-in end unit on the main floor is ready to welcome you with open arms in Savanna II Condos.Featuring two bedrooms and two full baths, this stunning condo offers modern comfort and style in every corner. Comes with a NEW HOME WARRANTYIndulge in the convenience of on-site amenities, including a recreational area and a fully equipped gym, perfect for staying active and entertained. Also comes with a bike rack.Parking is a breeze with your titled parking spot in the underground garage, and pet owners will love the added convenience of the dog wash for their furry companions.What’s more, this unit boasts LOW CONDO FEES, making it an exceptional investment opportunity.Don’t let this opportunity pass you by, schedule your showing today and make this beautiful condo your own. (id:40616)
116, 369 Rocky Vista Park Nw
Calgary, Alberta
OPEN HOUSE SAT May 4th 12-2pm. Discover the perfect blend of comfort and convenience at 369 Rocky Vista Park NW #116, ideally located in the scenic community of Rocky Ridge in Calgary. This ground-floor condo, offering two bedrooms and two bathrooms, is a sanctuary of peace quiet private balcony.Upon entering, you are greeted by a living space that combines modern aesthetics with functional design. The private balcony offers a tranquil escape where you can enjoy quiet mornings or peaceful evenings. Each bedroom serves as a peaceful retreat, designed to ensure restful nights and bright mornings.Just steps away, the scenic walking path invites you to explore the outdoors, leading directly to the nearby Tuscany C-train station. This prime location offers unparalleled access to public transit, placing downtown Calgary and its numerous attractions within easy reach.Living here means being close to an array of amenities. The Crowfoot Shopping District is just a short drive away, providing a variety of shops, eateries, and entertainment options. Fitness and wellness are just around the corner at the YMCA at Rocky Ridge, which boasts state-of-the-art facilities. The proximity to major educational and healthcare institutions like the University of Calgary, Foothills Hospital, and Children’s Hospital adds to the location’s appeal, making it ideal for professionals and families alike.Accessibility is further enhanced by major thoroughfares such as Stoney Trail, Crowchild Trail, and the #1 Highway, connecting you to all corners of the city and beyond. Whether you are heading to the mountains for a weekend getaway or commuting to the city center for work, everything is within reach.This condo at 369 Rocky Vista Park NW #116 is more than just a residence—it’s a gateway to all that Calgary has to offer, encapsulating a lifestyle of convenience and charm. Book your viewing today! (id:40616)
403, 1717 12 Street Sw
Calgary, Alberta
Fantastic opportunity to own a renovated TOP FLOOR corner unit situated in the sought-after neighborhood of Lower Mount Royal. Located just steps away from some of Calgary’s best restaurants, shopping, pubs, and vibrant nightlife, this property and location has it all. This unit has a bright, open concept layout with hardwood floors, a gorgeous kitchen, stainless steel appliances, and a funky stainless steel sit-up bar. Adjacent to the kitchen is a spacious living room, with big bright windows. You’ll also love the generously-sized primary bedroom, complete with en-suite laundry/storage space, and four-piece bathroom. This condo is ideal as an investment property, will always easily rent out, but also could be a great way to get into the marker and enjoy as your very own. This unit is situated on the quiet back side of the building, and comes with one assigned parking stall, plus has free street parking. With its highly desirable location, competitive price point, and recent upgrades, this property has lots to offer! (id:40616)
2219, 333 Taravista Drive Ne
Calgary, Alberta
Introducing this exceptional corner unit, one of the most spacious floor plans available at Taralake Junction! This residence offers over 982 sq ft of living space, featuring a wraparound NW facing balcony that provides stunning views and plenty of natural light. With ample space, this home serves as a serene haven amidst the vibrant cityscape.The unit features two generously sized bedrooms, a full-sized den, and in-suite laundry facilities equipped with a washer and dryer. The open concept layout seamlessly connects the modern kitchen which offers stainless steel appliances, including a new stove and refrigerator, as well as a stylish tiled backsplash, and new window coverings. This thoughtful design creates an inviting setting for entertaining guests or enjoying peaceful evenings in the cozy living area.The primary bedroom offers a full 4-piece en-suite bathroom and a walk-in closet, adding a touch of elegance to your daily routine. The second bedroom, located across the living area, is perfect for family members or visitors, and is adjacent to a second full 4-piece bathroom, providing added convenience.Natural light fills the living area from the expansive balcony, enhancing the overall warmth and charm of the space. This unit also includes an assigned parking space, and additional storage, ensuring both convenience and practicality for the residents.Located near John Laurie Blvd, and McNight Blvd, and several major shopping centers, offering residents easy access to amenities and city transit. With its well-designed layout, and convenient location, offering a truly comfortable lifestyle.Condo fees include water, electricity, heat, gas, landscaping, snow removal, lawn maintenance, and building insurance. Call or text to view this cozy abode, you will enjoy the lifestyle and easy accessibility to everywhere!*Some photos have been virtually staged* (id:40616)
1323, 81 Legacy Boulevard Se
Calgary, Alberta
Welcome to this great opportunity in the community of Legacy, with all amenities nearby, from shopping to schools and transportation. This well-maintained condo offers a blend of convenience and style, making it a great choice for first-time buyers or investors. This two bedrooms and two bathrooms unit offers an open concept and abundance of daylight. The modern kitchen boasts granite countertops, stainless steel appliances and let’s not forget about the balcony to enjoy summer days. An underground heated parking stall keeps your car warm throughout the winter. Perfect opportunity to own or invest, A must see! (id:40616)
1202, 626 14 Avenue Sw
Calgary, Alberta
Welcome to this beautiful TOP FLOOR, 2 bedroom/2 bathroom + DEN condo in the Calla building. Calla is ideally located on a quiet street across from the Lougheed House and Beaulieu gardens. Close to shops/restaurants on 17th Ave and quick access to the heart of downtown. This is one of the most popular layouts featuring two bedrooms on opposite sides of the condo and a large living/dining room with views of downtown and the mountains. The gourmet kitchen comes fully equipped with quartz counters, stainless steel appliances, under cabinet lighting and designer hardware. The amenities in Calla are spectacular with same-floor storage, fitness center, yoga studio, steam room, guest suite, courtyard and on-site concierge. This condo is perfect to call your own or use as an investment property! (id:40616)
3296 New Brighton Gardens Se
Calgary, Alberta
MOVE-IN Ready! This END UNIT is just waiting for you. 5-Minutes from New Brighton School, St Albert the Great Elementary and Garden Park. This stunning 2 storey town house has a spacious living room with elegant hardwood floors. The kitchen has 4-stainless appliances, loads of cupboard space, bar seating and a dining room to entertain your family and friends. Upstairs has 2 large bedrooms each with their own ensuite bathroom and walk-in closets. There is an area in the upstairs hallway that could be used for office space or art studio. The basement has laundry and a double attached garage for your convenience. And the basement is unfinished and would be great project for new owners to renovate or use for storage. There is a balcony off the kitchen and a front fenced yard with patio area onlooking a beautiful green space. Close to schools, shopping, transit, New Brighton Athletic Park and so much more. This one will not last, book your showing today! (id:40616)
311, 360 Harvest Hills Way Ne
Calgary, Alberta
WELCOME to this AIR-CONDITIONED Apartment Condominium in the NEWLY BUILT “PINNACLE” that has 863.34 Sq Ft of LIVING SPACE, a TITLED PARKING STALL in the UNDERGROUND HEATED GARAGE, in a PET FRIENDLY COMPLEX (Must get Board Approval), + 8 Minute Drive to the YYC AIRPORT in the COMMUNITY of HARVEST HILLS!!! This HOME has an OPEN CONCEPT LIVING FLOOR PLAN, NEUTRAL COLOUR TONES, 9’ KNOCKDOWN CEILINGS, LVP FLOORING, CARPET, Low E TRIPLE GLAZED WINDOWS, Electric Baseboard Heating. The EXPANSIVE KITCHEN has FULL HEIGHT WHITE CABINETRY to paint grade, UPGRADED QUARTZ COUNTERS, WHITE TILED BACK SPLASH, SS APPLIANCES, a LARGE KITCHEN ISLAND incl/BREAKFAST BAR, PANTRY STORAGE, PENDANT, + LED Lighting. The SPACIOUS 13’0 X 11’2” LIVING ROOM is PERFECT for ENTERTAINING or RELAXING after a long day. There is a Patio Door leading out to the 11’5” X 6’7” WEST FACING BALCONY to ENJOY those SUNSETS. It also has BBQ GAS LINE. The PRIMARY BEDROOM has a 4 pc EN-SUITE incl/QUARTZ COUNTERS w/DUAL SINKS, + STANDUP GLASS SHOWER. Through there is the BIG WALK-IN CLOSET. On the other side of the Living Room is the 2nd GOOD-SIZED BEDROOM w/WALK-IN CLOSET which was planned well for PRIVACY, + NOISE REDUCTION. There is a 4 pc BATHROOM w/QUARTZ COUNTERS, + FULL TUB to soak in. A HUGE 8’4” X 6’11” LAUNDRY ROOM that has some shelving for EXTRA STORAGE. The COMMUNITY of Harvest Hills has EASY ACCESS to COUNTRY HILLS BLVD (North), DEERFOOT TRAIL (East), BEDDINGTON TRAIL (S), + HARVEST HILLS BLVD (W). The Community was built around the HARVEST HILLS LAKE (1987), THE GOLF CENTRE at HARVEST HILLS, HARVEST HILLS PARKS, + the HARVEST COMMUNITY GARDEN. AMENITIES nearby incl/LANDMARK CINEMAS, CANADIAN TIRE, THE HOME DEPOT, SOBEYS, + MORE just North. Local schools serving the Community are ASCENSION OF OUR LORD, NORTHERN LIGHTS SCHOOL, + NOTRE DAME HIGH SCHOOL. NOSE HILLS PARKWAY is also close by. There is so much to do in Harvest Hills, check out the HARVEST HILLS HUB w/PROGRAMS, ACTIVITIES, + SOCIALIZING w/F RIENDLY NEIGHBOURS. This HOME has 2 BEDROOMS, 2 BATHROOMS, + TITLED PARKING STALL which is GREAT VALUE for the $$$. A MUST SEE on your list so BOOK your SHOWING TODAY!!! (id:40616)
124, 3219 56 Street Ne
Calgary, Alberta
Welcome to this beautifully maintained 2-storey townhome in Parkside Estates, nestled within the charming community of Pineridge. As you step inside, you’ll be greeted by the inviting ambiance of the main level, featuring a spacious living room with a cozy gas fireplace, a dining area, and a modern kitchen equipped with granite countertops, a functional island, stylish tile backsplash, and built-in appliances. A convenient 2-piece bathroom adds to the functionality of this level.Venture upstairs to discover three bedrooms, including the roomy primary bedroom boasting its own 2-piece en-suite for added privacy and convenience. The upper level also offers an additional 4-piece bathroom and a delightful south-facing balcony, ideal for enjoying your morning coffees or soaking in the sunlight.The partially finished basement presents a versatile space, complete with an additional bedroom and ample storage options.With a single attached garage and driveway, parking is always hassle-free. Outside, the fenced backyard features a patio, perfect for outdoor gatherings, and overlooks serene green space, offering a tranquil retreat right at your doorstep. Its prime location ensures easy access to a wealth of amenities, including parks, playgrounds, a leisure center, schools, shopping centers, and transit options. (id:40616)
16 Catalina Circle Ne
Calgary, Alberta
One of the fourplex. End unit with 3 bedrooms on 2nd floor, 2 & 1/2 bathrooms, front single garage attached and rear deck. Cozy living room with fireplace. Open kitchen with separate dining area. Big master bedroom with 3pc bath ensuite and walk-in closet. Basement fully finished with a large recreation room and a storage room. (id:40616)
2009, 901 10 Avenue Sw
Calgary, Alberta
Welcome to The Mark on 10th. Urban living at its finest in downtown Calgary! This sleek and MODERN 1-bedroom, 1-bathroom condo on the 20th floor offers LUXURIOUS amenities and STUNNING VIEWS.Step into the open concept floor plan, where contemporary design meets functionality. The kitchen boasts recessed lighting, White Quartz counters, modern stainless steel appliances, and stylish cabinetry, perfect for culinary enthusiasts.Enjoy the convenience of IN-UNIT LAUNDRY and ASSIGNED STORAGE, ensuring ample space for your belongings. Retreat to your spacious bedroom with balcony access, where you can wake up to breathtaking cityscape views.Entertain guests or unwind after a long day in the spacious living area, also with balcony access, extending your living space outdoors.This condo also grants access to an array of amenities, including a common game room and lounge area for social gatherings, as well as state-of-the-art workout and fitness facilities to stay active and healthy.Indulge in relaxation with access to the outdoor hot tub, providing a tranquil escape amidst the bustling city life.This Condo is within walking distance of every amenity you could desire, however if you are in need of a parking space, lease options are available; you could also utilize the many ride share and single use drive share options available.Experience the epitome of downtown living in this contemporary condo, where luxury meets convenience. Schedule your viewing today! (id:40616)
240, 6868 Sierra Morena Boulevard Sw
Calgary, Alberta
This is currently the only available unit at the highly sought after Sierras West 40+ building in Signal Hill. A spacious and well-equipped living space with numerous amenities to enjoy. Bright natural light from your large South facing balcony with a view of the green belt, gas outlet for a BBQ. Over 1100 sq ft, the unit has 2 bedrooms, 2 baths including 1 ensuite, large dining room and living room with a cozy gas fireplace. For those who love to cook, the huge kitchen will spark your culinary creativity with lots of room for prepping and storage for all your spices and cooking gadgets, granite countertops, stainless steel appliances and ample maple cabinets. A huge laundry room with a full size washer & dryer set, additional storage locker and 1 underground parking stall makes daily living comfortable and hassle-free. The community’s amenities, such as the swimming pool, sauna, exercise rooms, and various activity rooms, offer a resort-like experience right at home. A short and peaceful walk along the green path takes you to the many shopping, dining and cinema at the Signal Hill Centre and Westhills Towne Centre. Walk or drive to the nearby Griffith Woods Park for your daily dose of activity or the 3 golf and country clubs all easily accessible within a short 5-10 minutes drive. This is perfect for anyone seeking a vibrant and comfortable living environment with a wealth of amenities to enjoy. (id:40616)
601, 1540 29 Street Nw
Calgary, Alberta
Don’t miss out on this 2-bedroom unit if you are looking for a place close to the hospital and university! This end unit is located in a quiet corner of the building. It has its’ own separate entrance, which means you don’t have to share corridors or stairs to get to your space. It’s on the 1st level, so it’s cooler than upper units in the summer. It is just a few minutes’ walk to Foothills Hospital, Calgary Cancer Centre, and the University of Calgary. This unit has an open concept plan, hardwood flooring, two good-sized bedrooms both with large closets. Both can accommodate a queen bed. The spacious living room has a huge patio door leading to a private and fully fenced backyard. The kitchen features plenty of cabinets, a central island, and a functional dining area. New tiles in the 4-piece bathroom, in-unit laundry with washer and dryer included. A assigned parking stall is located just behind the building, and as an owner, you can easily obtain another free street parking permit. Walking distance to the Bow River and public transit, quick & easy access to 16th Avenue and Crowchild Trail. (id:40616)
4024 Garrison Boulevard Sw
Calgary, Alberta
Welcome to Marda Loop, one of Calgary’s most desirable inner city areas offering an abundance of shops and services and only a 10 min drive to the downtown core. This beautiful townhouse offers over 2,270 sqft of finished living space and exudes so much character and charm. As you enter you are greeted by a spacious entrance and beautiful double french doors that lead you to the bright main living space featuring a grand bay window, double sided gas fireplace and hardwood floors throughout. The dining area sits in the centre and flows seamlessly into the kitchen, a great layout for hosting and entertaining. The kitchen comes equipped with stainless steel appliances, including a gas stove, a large window above the sink, island with seating, granite countertops and a wet bar with stunning vintage-like cabinetry. Upstairs you’ll find a large bonus room flooding with natural light with a built-in desk and shelving, another fireplace and access to the west facing balcony. You’ll also find a bedroom with it’s own 4-piece ensuite with soaker tub and stand up shower and an additional, separate full bath. The primary bedroom is grand and worthy of the title. It features a loft-like vibe, access to another balcony, walk-in closet with built-in organizers and a spa-like ensuite bath. Dual vanities with granite counter tops, tile flooring, new freestanding tub, large window, and stand-up shower with tile surround. The lower level is finished with a rec space for the family, a third bedroom and another full bathroom. This home also comes with speakers, newer carpets, central vacuum, BBQ gas line, a maintenance-free backyard and a double detached garage! Now, let’s talk location. Walking distance to the lovely Garrison Square Park, shopping at your fingertips and surrounded by top Schools like Master’s Academy, Rundle Academy, Dr. Oakley School, Altadore School and Lycee International de Calgary French School and also quick access to Crowchild Trail… this home has it all! (id:40616)
601, 88 9 Street Ne
Calgary, Alberta
Discover modern living in this bright and welcoming condo, located in the Radius building offering some of the best amenities in downtown Calgary! The Radius enhances your lifestyle with fabulous leisure amenities including concierge service, multiple workout facilities, your very own spin studio, separate weight room, yoga studio, dog wash area, bike storage, as well as a community rooftop patio with incredible views of downtown. This 2 bedroom/2 bathroom condo greets you with vinyl floors and an abundance of natural light that fills the living room and kitchen with its large windows. The modern kitchen features quartz countertops, Miele and Fisher Paykel appliances, and under cabinet lighting. This unit has one of the largest laundry rooms that offers plenty of storage for your coats and/or pantry. The dining room flows seamlessly to the living room, which draws you out to the east facing balcony to enjoy the morning sunshine. The primary bedroom offers a peaceful retreat with a walk-through closet to the 3 pc ensuite that features gorgeous finishes throughout. The second bedroom features a convenient murphy bed which doubles as a desk, making it perfect for an office or for accommodating guests. Located next door to Murdoch Park and just steps to some of the best restaurants, including Una Pizza, Lil Empire, Blue Star Diner, Shiki Menya, Made by Marcus andVillage Ice Cream. This condo ha so much to offer, do not miss your chance! *CLICK ON MORE MEDIA FOR 360 VIRTUAL TOUR & FLOOR PLANS* (id:40616)
1212, 450 8 Avenue Se
Calgary, Alberta
Perfectly perched in the heart of Calgary’s fast paced developing Historic East Village, overlooking the river valley, with incredible sunrise and downtown views, this condo has it all!! Boasting granite throughout, with east and south facing windows and balcony, this condo is filled with natural light. With a rooftop patio, rooftop fire pits, multi-level gym and top of the line bicycle holders, this building is state of the art. Located near all amenities, walking and biking pathways, across the street from the National Music Center, Calgary’s Central Library, an outdoor basketball court and a short jaunt to Inglewood’s trendy Art and Music Scene, this home is ideally situated within the free ride zone of Light Rail Transit and within blocks of various trendy restaurants, live music venues, coffee shops and grocery stores. The LRT Station is basically a neighbor which makes all of Calgary’s main attractions easily accessible. A short walk to the famous Calgary Stampede Grounds, while providing excellent views of the fireworks, this condo is the perfect fit for any young professional, couple or anyone looking to live a modern life. In suite laundry and storage locker are included. With this location who needs a car?! The owner has even including a basic non speed bike to get you moving!! It’s a short walk to public transit, biking and walking river pathways that can take you to the Calgary Zoo, Kensington, Inglewood, Heritage Park, Fort Calgary and many other famous attractions. Call and book your private viewing today! (id:40616)
615, 955 Mcpherson Road Ne
Calgary, Alberta
Welcome to #615 in McPherson Place, a stunning 1 bedroom, 1 bathroom condo in the vibrant Bridgeland community. This top-floor unit boasts granite counters, stainless steel appliances, in-suite laundry, high ceilings, and a spacious living room. The dining area can double as an office space, while the bedroom features a walkthrough closet with a built-in organizer. Enjoy the park views from your north-facing balcony. This unit includes a titled underground parking stall. The building features a bike storage room, a large patio for gathering, and is pet friendly. Conveniently located to transit, parks, and restaurants you can enjoy urban living at its finest. Don’t miss the opportunity to make this charming condo your new home. (id:40616)
2, 2633 1 Avenue Nw
Calgary, Alberta
. . . This gorgeous 3-storey 3 bed room townhome comes with 3 and a half bath, covered roof top terrace, boasts breath taking river views, unparalleled access to the Bow River pathways, to both downtown and Edworthy Park and some of the best year-round recreational activities. 5 minutes to Foothills Hospital or Kensington shops, 7 minutes to the U of C or downtown core and 10 minutes to the SAIT campus. It has double tandem underground parking. The budget is being prepared and the condo fee is estimated. Please note that this is a home under construction, room dimensions listed are based on architectural drawings. The interior renderings used are from a different project with similar floor plans & specifications. The renderings used are artist’s concept.The property is at drywall stage, hurry up to choose your own colors, possession to be in August. (id:40616)


