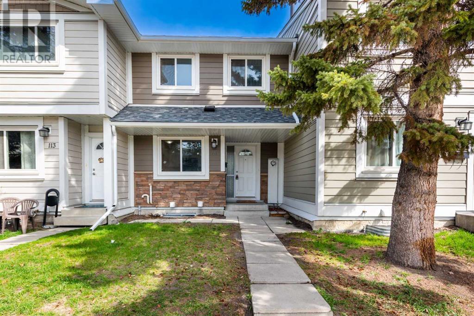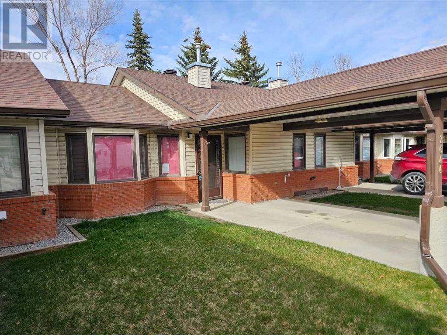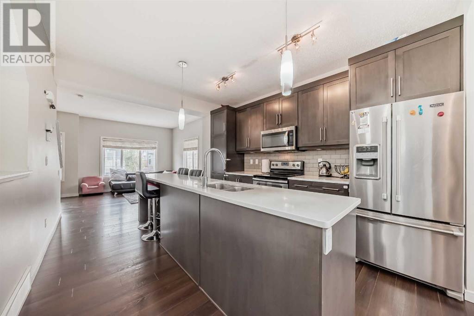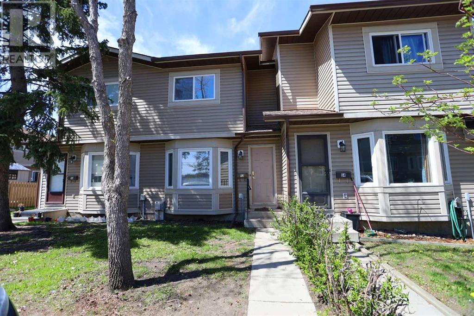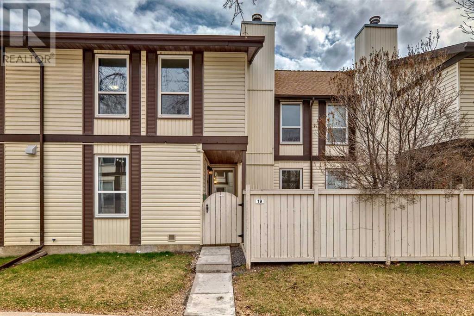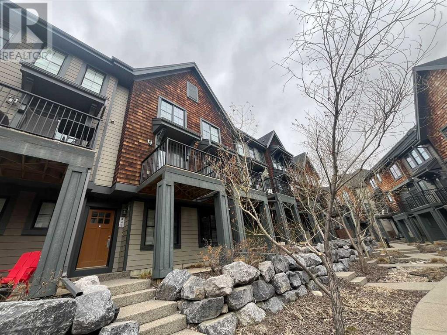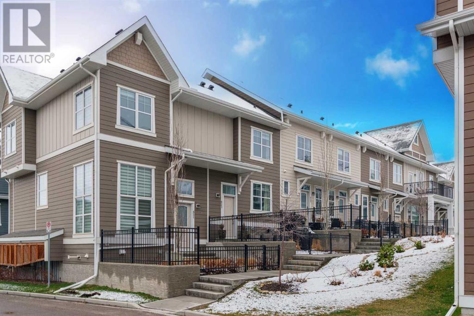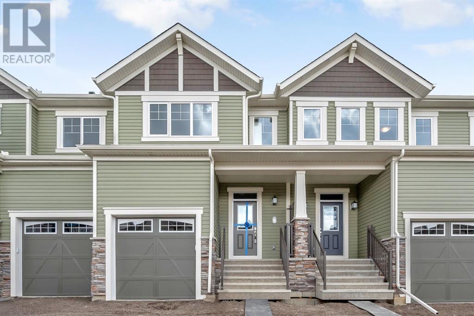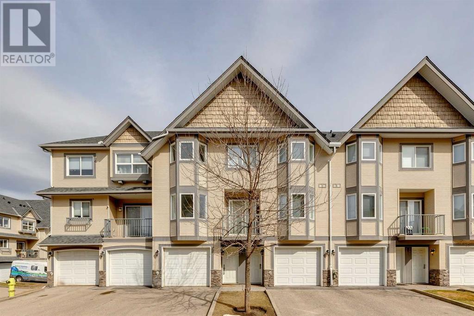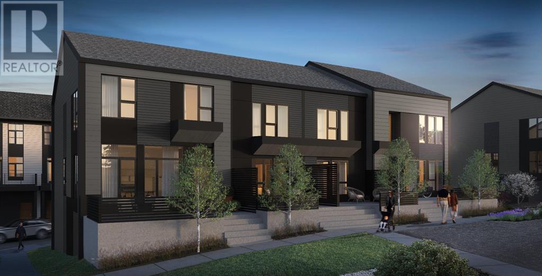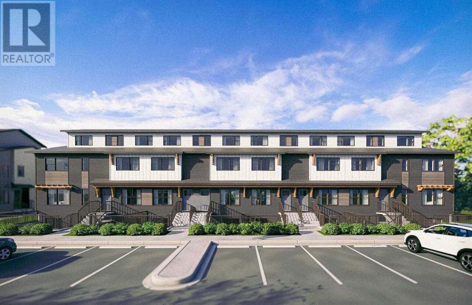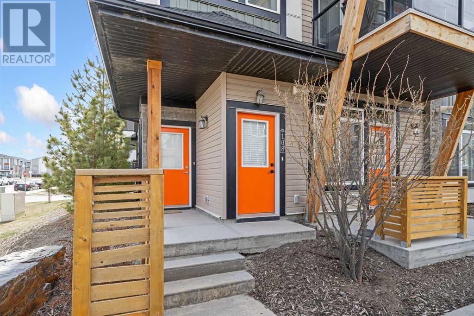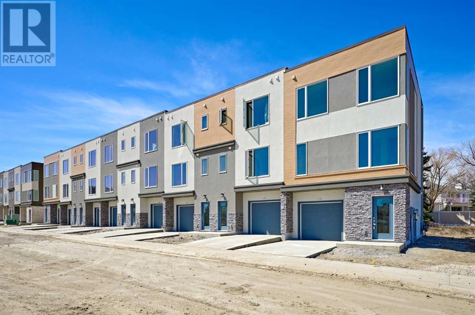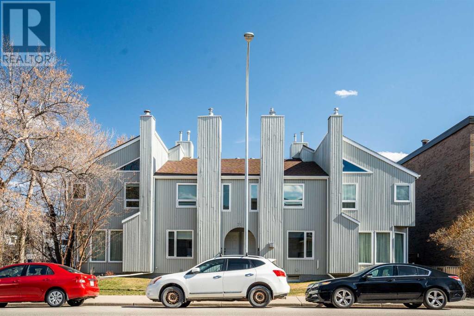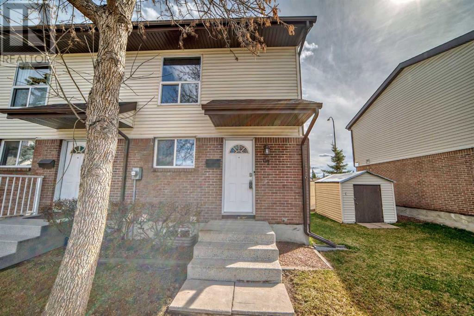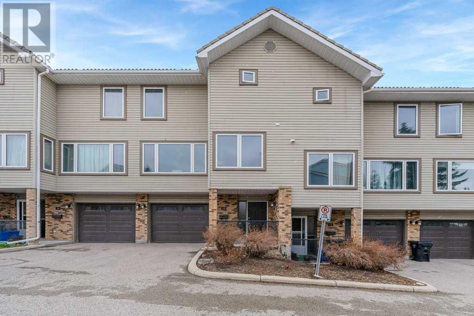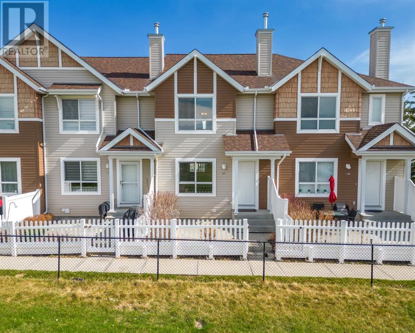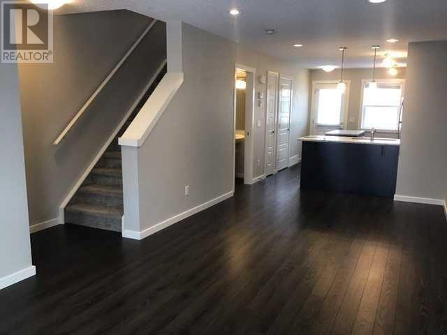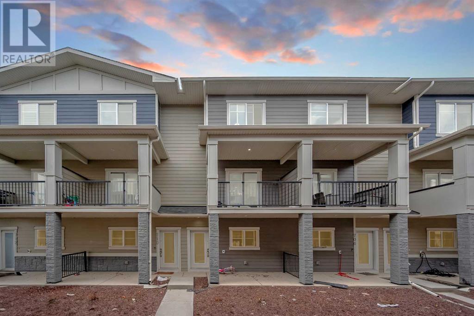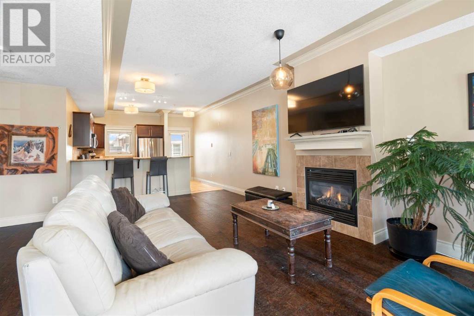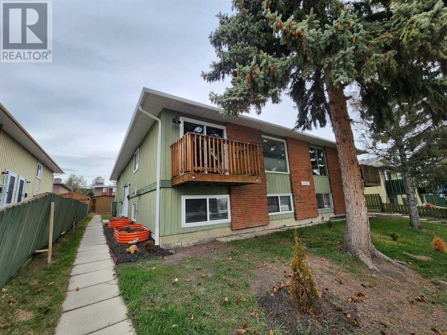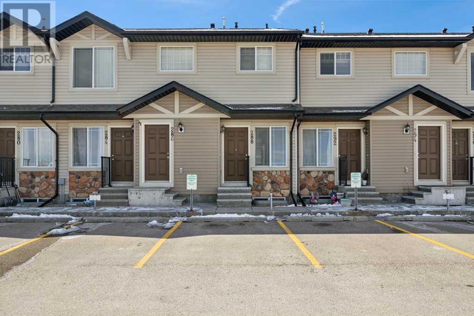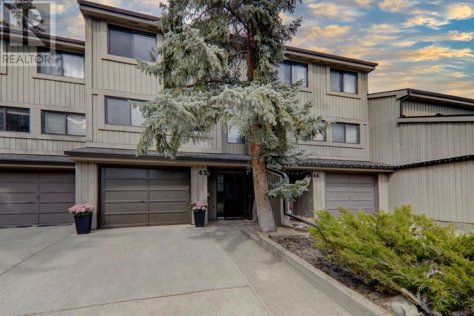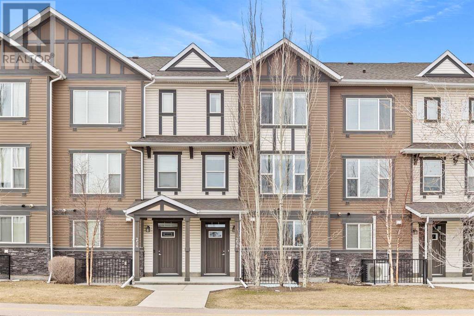LOADING
111 Georgian Villas Ne
Calgary, Alberta
Welcome to this professionally renovated two- story townhouse nestled in the heart of Marlborough Park! This residence provides an outstanding living experience, featuring numerous value-added upgrades across its 1741 sq. ft. spanning three levels. Inside, a charming layout awaits with THREE BEDROOMS. As you step into the main floor, you’ll be greeted by a cozy living area adorned with BRAND NEW CLASSIC VINYL PLANK FLOORING and abundant natural light. The dining and kitchen spaces exude modern sophistication with BRAND NEW HIGH GLOSS WHITE CABINETS, BRAND NEW STAINLESS STEEL KITCHEN APPLIANCES, UPGRADED BATHROOMS , UPSTAIRS AND BASEMENT WITH BRAND NEW CARPET FLOORING. “Updated roof completed in September 2023.” This townhome is ready to move -in and eagerly awaits its new owner!The basement offers a bright and spacious family room, perfect for gatherings or relaxed movie nights, along with ample storage space. Step outside to the fenced private backyard oasis, ideal for unwinding, hosting BBQs, or children’s play.Conveniently situated within walking distance of schools, shopping, a community center, playgrounds, and transit, this home presents a remarkable opportunity for a young family. Plus, having TWO PARKING SPOTS WITH PLUG IN for both family and friends. It truly stands out. Don’t miss out—schedule your private viewing today and seize this opportunity before it slips away! (id:40616)
2644 Dovely Court Se
Calgary, Alberta
Welcome to the 55+ complex! This charming townhouse is in the perfect location next to an open field, and is only a 5 minute walk to the river and off leash dog park. When you walk through the front door, the first thing you will notice is how bright the living space is with its large window, that leads right to the warm and cozy kitchen that has plenty of cupboard storage. The master bedroom and a second bedroom are also located on this floor, as well as the laundry room, and a 4 piece bathroom. The basement is partialy developed, complete with a 4 piece bathroom , and the remainder is awaiting your personal renovations. There is loads of extra storage in the unit and under the stairs, Check out the exceptional clubhouse where you can meet other people your age, play any of the many games and activities available, or check out one of the regular community events. Come find out what living in this welcoming 55+ community is all about, book a showing today! (id:40616)
310 Evansridge Common Nw
Calgary, Alberta
THIS IS A RARE opportunity to live in an exquisite high-end TOWN HOME IN APPRECIATED COMMUNITY OF EVANSTON. DOUBLE ATTACHED TANDEM STYLE HEATED GARAGE. BACK DOOR TO CORNER BACKYARD. MAIN FLOOR HAS KITCHEN WITH GRANITE COUNTER TOP, LIVING ROOM, EATING AREA AND DOOR LEADS TO BALCONEY WITH GASLINE FOR BBQ. LAUNDRY ON MAIN AND STORAGE , 2PC BATH. UPPER FLOOR, MASTER WITH 3 PC ENSUITE AND 2 OTHER BEDROOMS AND A 4 PC BATHROOM. CLOSE TO ALL SHOPPING AND 2 SCHOOLS. CATHOLIC SCHOOL K-9 AND A PUBLIC SCHOOL TOO. EASY ACCESS TO STONEY. EVANSTON HIGH SCHOOL IS PROPOSED IN THE NEW COMMUNITY. GAS BBQ LINE TO THE BALCONEY. Don’t miss the opportunity to make this townhome yours! Schedule a viewing today and envision your dream lifestyle in this exceptional home. (id:40616)
52 Falshire Terrace Ne
Calgary, Alberta
Outstanding opportunity for the first time homeowner or investment in this sunny & spacious home in the FALCONSHIRE LANE townhome project in Falconridge. This great-sized two storey unit enjoys eat-in kitchen, 3 bedrooms & 1.5 baths, unspoiled lower level & 2 parking stalls. The East-facing living room is a fantastic space with bay window. The open concept kitchen/dining room has plenty of cabinet space, white/stainless steel appliances & access onto the huge West-facing deck & fenced backyard. Total of 3 bedrooms & full bath on the upper level, & the master bedroom has a nice big closet. Lower level is unspoiled, with your laundry area, gas stove fireplace & super potential for future development. Two assigned parking stalls – with plug-ins, are just steps away. Prime location in this popular Northeast community, with walking distance to bus stops & local shopping plus quick easy access to the LRT, schools of all grade levels, Genesis Centre, Prairie Winds & the airport. (id:40616)
19, 3200 60 Street Ne
Calgary, Alberta
New Vinyl Plank at Main Floor, Freshly Painted, Newer Windows, New Paint Kitchen Cabinet. Welcome to your new home in the heart of Tamarack Village! This charming townhouse unit offers over 1550 sqft of freshly painted and thoughtfully designed living space, featuring 3 bedrooms and 1.5 bathrooms. Step into your oasis through a private entry leading to an inviting interior. The main floor boasts a spacious living area seamlessly integrated with the kitchen and dining area, complemented by a convenient 2-piece bath. Upstairs, discover three cozy bedrooms, one of which offers versatility as an office space. The fully updated 4-piece bathroom showcases a marble tile-surround tub and a brand-new toilet for added comfort. Venture downstairs to find a generously sized rec room, ample storage, and the practicality of a dedicated laundry facility. Positioned in a serene corner facing the courtyard, enjoy the privacy of your fenced front porch and the convenience of assigned stall parking. Nestled in the vibrant community of Pineridge, this property is surrounded by schools, parks, public transportation, and all essential amenities. Whether you’re seeking a family home or an investment opportunity in the bustling rental market, this versatile property promises both comfort and potential, making it an ideal choice for anyone seeking a blend of functionality and opportunity. (id:40616)
449 Ascot Circle Sw
Calgary, Alberta
Don’t miss this beautiful 3 storey townhome in the desirable neighborhood of Aspen Woods. The property is located in the center of the neighborhood very quiet. The Enclave in CASTLE KEEP! This home offers 1246sqft of living space and features modern finishes throughout with gorgeous COURTYARD VIEWS. The property is fully sunlit with large windows. Access the home through the spacious foyer on the first level, which connects to the tandem heated garage. The main level features an open and bright floor plan with 9’ ceilings. The kitchen is beautifully finished with quartz countertops, lots of storage (pantry included) and stainless-steel appliances. You’ll also find a 2-piece bath room, closet storage, spacious dining area and living room. Make your way to the upper level 2 bedroom, 3 bath (2 ensuites) walk-in closet, and serene views of the green space. Find an additional storage closet in the main hallway along with the laundry. In the lower level there is a double tandem garage or a good sized storage area. This property is a few minute walk from Webber Academy and a few-minute drive from Dr. Roberta Bondar School. Looking to live in one of the nicest areas in all of Calgary, this is it! (id:40616)
623 Cranbrook Walk Se
Calgary, Alberta
This like-new townhome features 2 bedrooms, 2.5 bathrooms and over 1,200 square feet of living space over two levels and has its own private double attached garage. The bright and open main living space has a large living room, dining area and open concept kitchen complete with an island that includes additional seating. The main living area is complete with a central electric fireplace and the TV mounted above is also included! The timeless white kitchen includes quartz countertops, subway tile backsplash, an undermount silgranite sink, upgraded faucet and is complete with a suite of stainless steel appliances including a slide-in range. Resilient laminate flooring flows throughout the main level and a large storage room is conveniently located on this level – providing additional pantry space if needed. There is a rear balcony for capturing west sunshine and it’s the perfect spot for a BBQ and up just two stairs you’ll find the 2 pc powder room that completes the main level. Phantom screens on both the front door and rear balcony are seamlessly integrated and allow for natural airflow throughout the unit all day long. The second level has a central nook that makes the perfect home office space and there are two primary bedrooms, each complete with their own ensuites and walk-in closets. Primary bedroom #1 includes a walk-in shower with sliding glass doors and primary bedroom #2 has a 4pc ensuite with tub + shower. Stacked laundry is conveniently located on the top level – meaning you never have to do stairs for laundry! The basement is partially finished with a rubber floor and makes the perfect hobby space or home gym area. The garage has been fully finished with an epoxy floor, making for a clean and comfortable space all year long. The large front patio offers the perfect space to soak up sunshine and if it gets too hot, the central A/C will keep you cool all summer long. This property is located within walking distance to countless paths and the bow river whil e being just minutes from the endless amenities in Seton and easy access to main roads – Deerfoot Trail and Stoney Trail. This home is perfect for investors, downsizers, or first time buyers looking to stop paying rent and start owning. (id:40616)
120 Cityline Square Ne
Calgary, Alberta
No Condo Fees | Brand New 2024 Build | Move-In Ready | 3-Bedrooms | 2.5-Bathrooms | Stainless Steel Appliances | Electric Stove | Full Height Cabinets | Front Porch | Single Attached Garage | Private Backyard. Welcome to your brand new home! 120 Cityline Square ne located in bustling neighborhood of Cityscape is stunning 2-storey townhome with no condo fees! This home boasts 1535 SqFt throughout the main and upper levels with an additional 671 SqFt in the unfinished basement to design to fit your family’s needs. Step inside from your front porch to a bright main level with vinyl flooring, recessed pot lighting and high ceilings. The open floor plan kitchen, living and dining compliments the flow in this home. The kitchen is finished with countertops, stainless steel appliances, electric stove, and a large kitchen island with barstool seating. The dining room is plenty spacious for an 8 seater dinner table! The main level is complete with a 2pc bathroom tucked near the interior garage door and stairwell to the basement. Upstairs holds 3 bedrooms, 2 full bathrooms, a spacious bonus room and upper level laundry room. The bonus room separates the Primary from bedrooms 2 & 3 complimenting its privacy. The primary bedroom is partnered with a walk-in closet and private 4pc ensuite bathroom with a tub/shower combo. Bedrooms 2 & 3 are both great sized; these share the main 4pc bathroom. Downstairs is an unfinished basement with rough-in plumbing ready for your creative touch! This NO CONDO FEE townhome comes with attached garage which is an added convenience for your vehicles in the winter months and private backyard Street parking is readily available for any family and friends you host in your new home! The location here can’t be beat; the highly sought after neighborhood of Cityscape is family friendly with parks, walking paths and loads of shopping and amenities just down the street! Hurry and book a showing at your brand new home today! (id:40616)
108 Cedarwood Lane Sw
Calgary, Alberta
OPEN HOUSE Saturday May 18th 2pm-4:30pm…Welcome home to this delightful townhome which offers the perfect blend of comfort, convenience, and style in SW Calgary. Step inside the first level to find convenient access to the double tandem garage which also gives access to the back patio. Then head on upstairs to the main level which is complimented by natural light through large windows into the spacious living room, dining area and a great kitchen with granite countertops and a centre island. This level is completed with a balcony and a 2pc bath. Up to the third level you will find 3 good sized bedrooms (the primary includes a walk through closet to the 3pc ensuite!), laundry and a 4pc bath. This home boasts a new hot water tank and it’s conveniently located near plenty of amenities… schools, parks, playgrounds, shopping and more PLUS it has easy access to Stoney Trail! Don’t miss your chance to make this your new home sweet home! (id:40616)
322 Sovereign Common Sw
Calgary, Alberta
**OPEN HOUSE – Saturday May 4th, 1:00 PM – 3:00 PM** The ‘Stanley’ townhome at Crown Park features 3 bedrooms, 2.5 bathrooms, an office space, double attached garage, and basement with additional living space. This brand-new End-Unit property features nearly 2,300 square feet of interior living space on three levels. The open concept main living area has been thoughtfully designed with a large living space that has 10′ lofted ceilings with oversized windows facing onto a central courtyard, a central dining area and gourmet kitchen, both complete with 9′ ceilings. The kitchen includes a gas cooktop, built-in microwave & oven, range hood, large quartz island with additional seating and beautiful design touches throughout. A large balcony spans the width of the home and is accessible from the main living area. The upper level includes an expansive primary bedroom with a walk-in closet and full ensuite including dual sinks and a walk-in shower. Two more bedrooms, an office space, a laundry area, and a full bathroom complete the upper level. The lower level of the property has a finished flex room perfect for a home gym, rec room or media area. The private double attached garage is perfect for keeping your vehicles and valuables safe and warm all year long. This stunning property offers the conveniences of living downtown without the congestion. For a limited time the builder is offering a FREE central air condition unit and $3,000 towards window coverings! Crown Park is located just minutes from downtown Calgary with stunning views – a truly unique opportunity to own a stunning brand-new property built on a coveted piece of land with exceptional views and location. (id:40616)
210, 135 Mahogany Parade Se
Calgary, Alberta
The Ambrosia floorplan at ZEN Mahogany is where contemporary living meets Net Zero innovation. This 2-bed, 2.5-bath home boasts an open-concept layout, seamlessly connecting the dining, living, and kitchen areas. The kitchen features gorgeous cabinetry, an island with an eating bar and a pantry for ample storage. Step outside to discover a fenced backyard, ideal for outdoor gatherings or relaxation. Built to our Net Zero Advantage specification package, this home prioritizes sustainability without compromising comfort. Double-coated, triple-pane windows, a Fresh Air System (HRV), and airtight walls minimize heat loss and enhance indoor air quality, providing a great living experience. Photos are representative. (id:40616)
108 Savanna Walk Ne
Calgary, Alberta
Welcome to this stunning townhouse nestled in a prime location, offering an impeccable blend of luxury and convenience. Step into this immaculate residence, one of the larger units in the area, boasting an abundance of natural light that floods through its expansive windows. This spacious townhouse features three bedrooms and two and a half bathrooms, providing ample space for comfortable living. Entertain guests or enjoy a quiet evening on the main floor deck, perfect for alfresco dining or simply soaking in the sunshine. Additionally, the upper deck offers a serene retreat, ideal for savoring morning coffee or evening sunsets.The kitchen is a chef’s delight, adorned with stainless steel appliances and sleek quartz countertops, combining style and functionality seamlessly. Prepare gourmet meals with ease and elegance in this modern culinary haven.Convenience is key with a single attached garage, providing secure parking and additional storage space. Plus, the proximity to a playground makes it an ideal spot for families. Nearby shopping centers and transit options ensure that all your daily needs are within easy reach, adding to the allure of this remarkable townhouse.Don’t miss out on the opportunity to make this exquisite townhouse your new home, where luxury living meets everyday convenience. (id:40616)
456 Shawnee Square Sw
Calgary, Alberta
Welcome to the dream townhouse in the heart of Shawnee Slopes. This stunning corner unit with 3 bedrooms and 2-and-a-half bathrooms boasts an inviting open floor concept, high ceilings, and luxurious modern upgrades throughout. This 3-bed, 2.5-bath gem is perfect for those seeking comfort, convenience, and contemporary style. Step inside to discover a grand entrance, 9-foot ceilings, and sleek vinyl plank flooring, setting the stage for elegance at every turn. The open-concept main floor dazzles with a bright eating area leading to an outdoor patio with a gas hookup for your BBQ – perfect for alfresco dining and entertaining! The gourmet kitchen, complete with a sprawling quartz island, abundant cabinetry, pot lights, and stainless-steel appliances, makes cooking more enjoyable and stylish than ever.Relax and unwind in the spacious living room, bathed in natural light streaming through large windows. Upstairs, retreat to your tranquil primary bedroom, boasting an ensuite with a quartz vanity and a luxurious stand-alone shower featuring 2 seating benches. Two additional bedrooms, one of which would be perfect for a nursery or home office, a laundry closet with stacked appliances, and a 4-piece bath complete the second level.Attached Tandem Garage & More: Parking is a breeze with the attached tandem garage, offering space for 2 cars, storage, and easy access to the rear of the home. Outside, explore the complex’s walking paths, parks, and the nearby natural beauty of Fish Creek Park. Situated just minutes from the Stoney Trail ring road and a short walk to Shawnessy LRT station, this home offers unparalleled accessibility to downtown and all corners of the city. Ideal for commuters and urban adventurers alike (id:40616)
1, 715 2 Avenue Nw
Calgary, Alberta
Welcome to this gorgeous CORNER 3-bedroom townhouse in the desirable community of Sunnyside! This end unit boasts a bright and open-concept plan with stunning wood floors, vaulted ceilings on the second floor, and an abundance of windows that provide ample natural light.The inviting living room features a wood-burning fireplace, creating a cozy atmosphere for relaxation. Divided by a central staircase with a skylight, the half bathroom and dining area blend seamlessly into the kitchen. The kitchen is equipped with stainless steel appliances, ample cabinet and counter space, and offers access to a second south-facing back deck area—perfect for enjoying sunny days.Upstairs, the primary bedroom features 13′ vaulted ceilings and dual closets for ample storage. Two more bedrooms and a full bathroom complete the upper level, offering comfortable and private spaces for family and guests.The unfinished basement awaits your personal touch, providing a blank canvas for additional living space or storage. This charming townhome is located just blocks from downtown, the LRT station, and all the boutique shops and restaurants Sunnyside has to offer.Don’t miss your chance to make this beautiful townhouse your new home! (id:40616)
67, 32 Whitnel Court Ne
Calgary, Alberta
INVESTORS AND FIRST TIME BUYERS ALERT. WHY RENT? THERES NO NEED TO, THIS HOME WILL GIVE YOU EVERYTHING YOU NEED TO START OUT WITH. 2 bdrms, 1 BATHS, private fenced yard facing south, private gate, parking outside, basement. Its a winner. PARTIALLY RENOVATED, with 2 brms, possible flex room in the basement, 1 baths, private fenced yard, pets allowed including 2 dogs, they just need to be registered. The kitchen is modern with a pantry and window over the sink. Theres a good-sized dining area and bright and sunny living room with sliding door to the private yard, facing south with a private gate. The flooring is hardwood and ceramic tile, baths were renovated. The basement has a office or flex room, but is unfinished. Lots of storage downstairs, washer and dryer, recently serviced furnace for peace of mind. The buildings are well maintained with the windows replaced and all the fences painted. All the roofs, eaves, and soffits on 1/2 of the complex were replaced a few years ago and the other 1/2 of the roofs, eaves and soffits will be redone in 2024, all paid for. The sidewalks are all being fixed this year as well, paid for. Located in the neighborhood of Whitehorn, you’ll have easy access to local amenities, schools, ELEMENTARY, JUNIOR AND HIGH SCHOOLS, parks, bike and walking path, and public transportation, and nearby shopping malls. This home is also close to transit including a MAX orange bus stop and LRT station. Don’t miss your chance the get into the market at a very affordable price in this delightful townhouse. I know an excellent mortgage broker that can assist you is you need assistance. Call your friendly realtor with any questions. (id:40616)
10 Coachway Gardens Sw
Calgary, Alberta
Welcome to this amazing townhouse perfect for you and your family. The main level of this delightful home hosts a fantastic living room with a stunning wood fireplace with ample windows. It is the perfect place to curl up at the end of the day enjoying a roaring fire while gazing out at all mother nature has to offer. The kitchen, with vinyl plank floors, is just off the dining room providing an ideal space to make delicious home cooked meals for entertaining friends and family alike. As you make your way to the upper level you will find 3 large bedrooms giving you ample room for your family as well as guests. The primary bedroom has it’s own ensuite making it your own little oasis at the end of a long day. There is an additional full bathroom offering everyone space for their personal needs. The basement offers an open foyer as you enter your home as well as a 2 piece powder room and a storage room giving you tons of space for all the extra things that come with a busy amazing life. This home boasts a single attached garage as well as a covered balcony allowing you to keep your vehicle out of our many seasons and an outdoor space for you to enjoy a warm evening breeze. This eloquent home is a close trip to downtown with lots of parks, walking paths, playgrounds, schools and shopping amenities all within steps of your front door. Whether you are looking for your first home or a home for a growing family, this townhouse is meant for you. (id:40616)
161 Tuscany Court Nw
Calgary, Alberta
Come view this Beautiful 2 Mastersuite townhouse with a double Attached Garage is perfect for the young couple looking to get into the market. The mainfloor is an open concept floor plan which opens up onto a sunny, fenced front patio with BBQ outlet faces Large greenspace is one of the most prefect locations in the complex! It’s a great place to entertain friends and family. A stylish layout with beautiful engineered Brazilian Cherry Hardwood Floors on the main floor, Stainless Steel Appliances, Natural gas Stove. Upstairs has 2 mastersuite bedrooms with wall in closets! The lower level has plenty of storage space or a work shop area that comes with Central Vac and washer & dryer included. Quiet location just steps to Tuscany Club, Parks, Ravine and shopping. Low condo Fees. Don’t miss out on this modern and stylish townhouse in one of Calgary’s most popular community of Tuscany. (id:40616)
410 Cranford Mews Se
Calgary, Alberta
Welcome to Zen living in the beautiful community of Cranston. This 1096 SQFT well-designed unit feels spacious and bright with its open floor floorplan and large southwest facing windows. Walking up you have your assigned parking spot right in front of your door. The main floor has beautiful laminate flooring which flows throughout. The kitchen with its stainless steel appliances, gorgeous granite countertops, breakfast bar and pantry for storage. Completing the main level you’ll also find a convenient 1/2 bath and access to your private & fenced backyard. Heading upstairs you have 2 primary bedrooms, both with double closets and 4-piece ensuites. Your laundry and linen closets are located in between both rooms making putting laundry away a breeze. Cranston is a quiet family friendly community close to amenities and a quick exit out of the city. (id:40616)
708, 95 Skyview Close Ne
Calgary, Alberta
Step into this exquisite home, a true masterpiece boasting an open-concept design with three bedrooms and three bathrooms. The impeccably upgraded finishes and dual master bedroom are sure to captivate you. Revel in the spacious layout that encourages seamless interaction, whether it’s hosting gatherings or simply going about your daily routines. Meticulously crafted by our dedicated builders, this unit has been elevated to unparalleled standards. Situated mere steps from essential amenities and scenic parks, this prime location awaits to embrace your vision of a dream home. Prepare to be impressed! (id:40616)
107, 1728 35 Avenue Sw
Calgary, Alberta
Fantastic home for investors and those that want a lot of square footage in a great area! Enjoy fabulous urban living or rent out for over $3500 per month. This meticulously maintained 3-storey end unit townhome offers an abundance of space, and all the modern amenities of Marda Loop within walking distance. Located on a quiet street, this is the perfect sanctuary for discerning buyers.As you step inside, you’re greeted by designer-engineered flooring setting the stage for comfort and style. The main floor features an open-concept layout, seamlessly blending the kitchen, dining, and living areas. The kitchen is a chef’s dream, equipped with a gas range, raised breakfast bar, granite counters, and stainless-steel appliances. The kitchen has easy access to your private patio facing the Italian-themed courtyard perfect for al fresco dining.On the second floor, two generously sized bedrooms await, each boasting professionally built-in closets and ample natural light. The southwest-facing bedroom includes a Juliet balcony, offering stunning views of greenery and a tranquil retreat. A modern 4-piece bathroom completes this level, providing convenience and functionality.The third floor is dedicated to the luxurious owner’s retreat, featuring a spacious ensuite with a large walk-in closet. With its unique architectural design and abundance of space, this top-floor sanctuary is sure to impress. Located just three blocks from the vibrant Marda Loop shopping district, residents will enjoy easy access to a plethora of amenities, including shops, restaurants, coffee shops, a local craft brewery, wine bar, and entertainment options. With quick drives or bikes to 17th Ave, Mount Royal University, and numerous parks and recreational areas, there’s always something to explore. This location is a 10 minute drive or bike to the downtown core, offering convenience of lifestyle and lower commute times. Parking is a breeze with one underground stall included, as well as underground visitor parking available plus ample additional street parking available for guests. And with the condo fee covering heating, water, garbage, recycling, and sewer costs, you can enjoy worry-free living year-round.Don’t miss your chance to own this exceptional urban oasis. Schedule your private showing today and experience the epitome of inner city living! (id:40616)
11427b 8 Street Sw
Calgary, Alberta
Good starter home or investment property. Welcome to this 3 bedrooms townhouse in convenient Southwood. It features large living room, spacious kitchen and eating area, huge balcony, 3 good size bedrooms in the lower level, main floor with a den, and parking stall in the back. It closes to playground, school, public transits, and easy access to all major roads. ** 11427B 8 Street SW ** (id:40616)
288 Saddlebrook Point Ne
Calgary, Alberta
Incredible opportunity to get into the housing market as a new homeowner or investor! This home has over 900sqft of developed space. Advantageously situated within walking distance to schools, parks, transit and the shops and restaurants at Saddle Ridge Plaza. Inside is an open concept design with updated laminate floors and loads of natural light. Clear sightlines throughout the main living spaces provide excellent connectivity that encourages unobstructed conversations between those relaxing in the living room, gathering in the dining room or creating culinary experiences in the kitchen that includes stainless steel appliances. Both bedrooms on the lower level are spacious and bright sharing the 4-piece main bathroom. In-suite laundry (handily on the bedroom level) and 2 stalls of off-street parking further add to your comfort and convenience. A private patio backing onto a green belt entices casual barbeques and time spent unwinding. Ideally located within this family-friendly neighbourhood with 2 schools, 6 playgrounds, several parks, an extensive regional pathway system, the always popular Genesis Centre, every amenity and just minutes to the airport! (id:40616)
45, 10401 19 Street Sw
Calgary, Alberta
Welcome to fantastic 4-level split townhouse in heart of the SW community of Braeside, Calgary. This beautifully architecturally designed open concept home boasts over 1600 sqft of living space; offering a perfect blend of comfort, style and functionality for whole family. An open-plan layout creates a seamless flow throughout the home while the open riser-stairs enhance the airy sunny feel. An updated kitchen features a convenient eating bar- perfect for casual dining or parties. It also features a handy pass-through window to the adjacent dining room, making serving meals a breeze. Enjoy cooking with sunny large south-facing windows that flood the space with natural light- creating a warm and inviting atmosphere within your abode. The living room is a true focal point, boasting a vaulted ceiling and a stunning floor-to-ceiling stone surrounded wooden fireplace; creating a cozy ambient atmosphere for all your pleasant evenings. Hand-finished hardwood flooring graces the main living areas of the home, adding a touch of elegance, durability and master piece. Step outside to your own private retreat – a large deck surrounded by towering pines, offering a parklike setting for relaxation or outdoor gatherings for parties. The home offers three spacious bedrooms, providing ample space for the whole family and guests. With 2 full baths plus 1 half bath, morning routines will be a breeze. The primary bedroom features oversized large windows looking into the pine trees surrounding the home, a cozy reading nook, a walk-in closet and one of the three full bathrooms. Additional features include an attached garage spacious enough for an SUV with additional large outside parking which fit truck. In the corner of garage, you can find a handmade wooden cedar sauna which is perfect for unwinding after a long day. Located in close walking proximity to Southland Leisure Centre, schools, parks include Glenmore reservoir, shopping plaza, and other services; this home offers convenience at your doorstep. Easy quick driving access to Stoney Trail, Southland Dr, 14th street, Macleod Trail and Anderson Road ensures and commute to anywhere in the city and near proximity to downtown of Calgary. Don’t miss out on this fantastic opportunity to own a beautiful home in Braeside- book your private showing today! (id:40616)
256 New Brighton Walk Se
Calgary, Alberta
Welcome to your stunning townhome retreat nestled in the heart of Calgary at 256 New Brighton Walk SE. This exquisite residence offers the perfect blend of modern luxury and comfortable living, boasting an array of desirable features that cater to both convenience and style.Upon entering, you’ll be greeted by the spacious and inviting layout, accentuated by high ceilings and contemporary finishes that create an atmosphere of elegance throughout. The second floor seamlessly flows from one area to the next, providing the ideal space for entertaining guests or enjoying quiet evenings with loved ones.The gourmet kitchen is a chef’s delight, equipped with sleek stainless steel appliances, ample counter space, and a convenient gas hookup for your BBQ, ensuring that every culinary creation is a masterpiece in the making. Adjacent to the kitchen, you’ll find a cozy office nook, perfect for those who work from home or need a dedicated space for studying.Large windows flood the home with an abundance of natural sunlight, creating a warm and inviting ambiance that brightens every corner. Whether you’re relaxing in the spacious living room or enjoying a meal in the dining area, you’ll be surrounded by picturesque views of the lush surroundings.This townhome boasts three generously sized bedrooms, including a luxurious master suite complete with a private ensuite bathroom, providing the ultimate retreat for rest and relaxation. With two additional bathrooms, morning routines are a breeze, ensuring everyone has ample space and privacy.For added convenience, this home features a double car garage and a front foyer that connects seamlessly to your utility and laundry rooms, making chores a breeze and keeping your living space clutter-free.Located in the vibrant community of New Brighton, this townhome offers easy access to a variety of amenities, including schools, parks, playgrounds, and nearby highways, ensuring that everything you need is just moments away.Don’t mi ss your chance to make this exceptional townhome yours. Schedule your private showing today and experience the epitome of modern living in Calgary. (id:40616)


