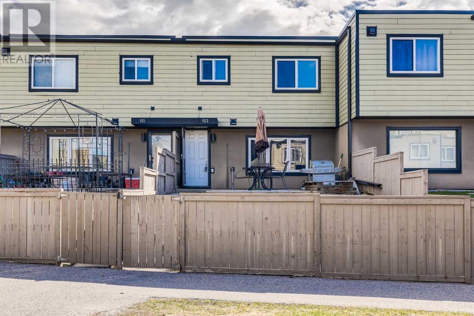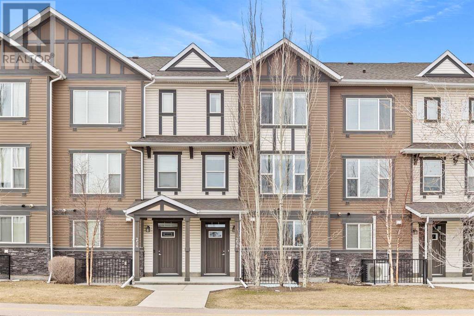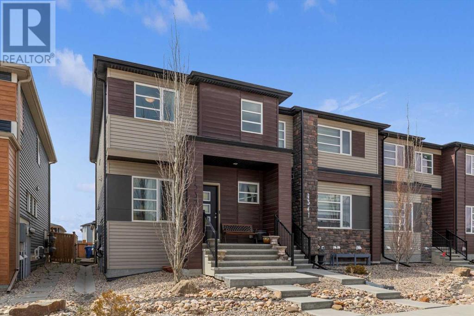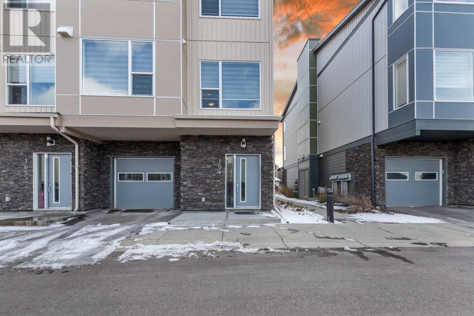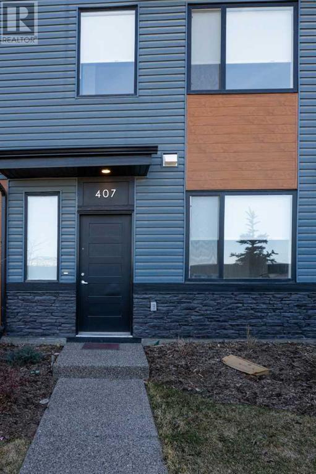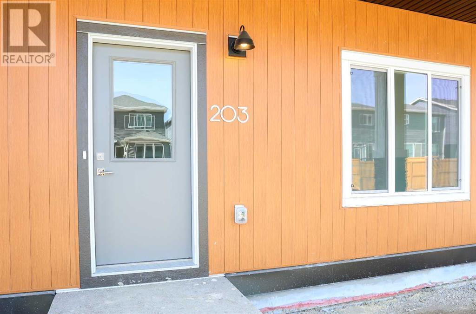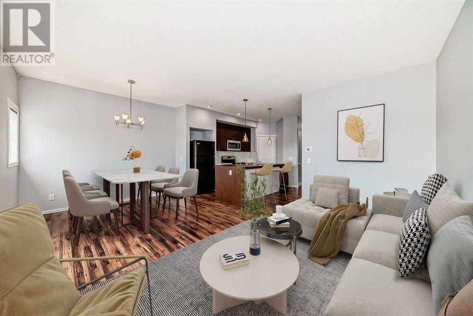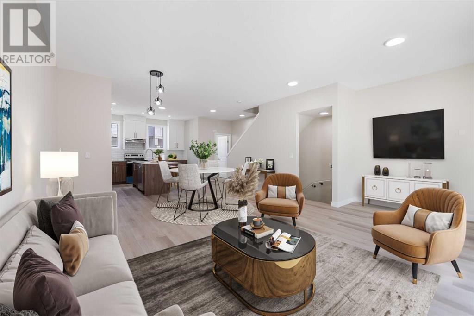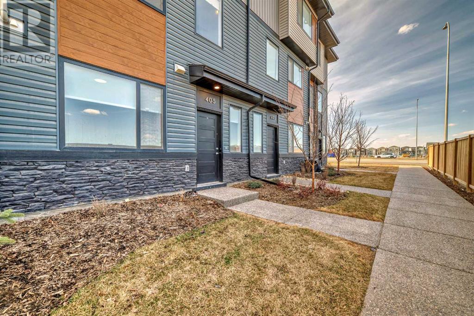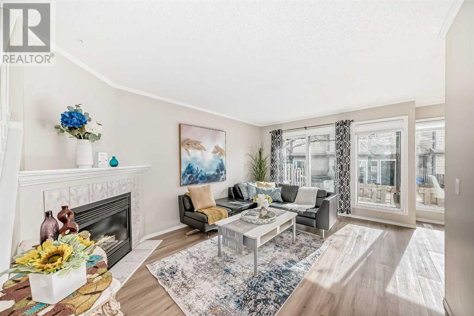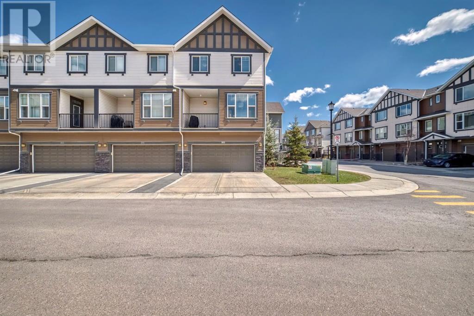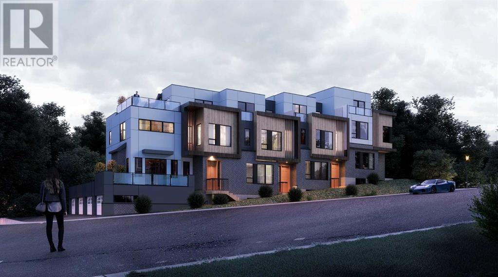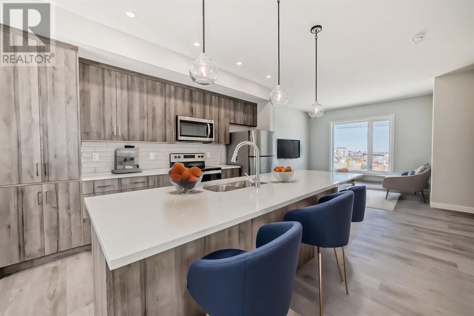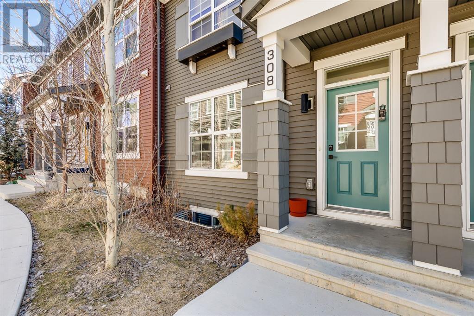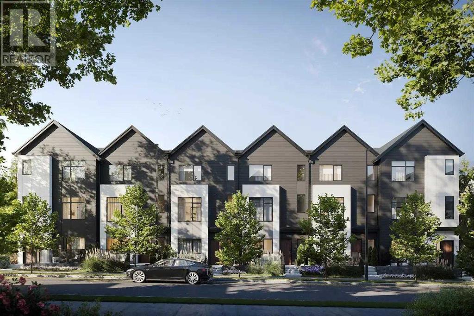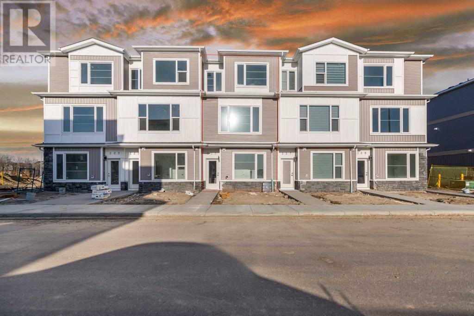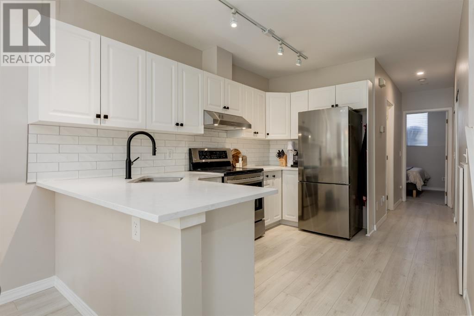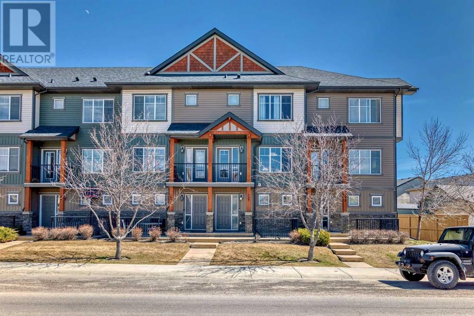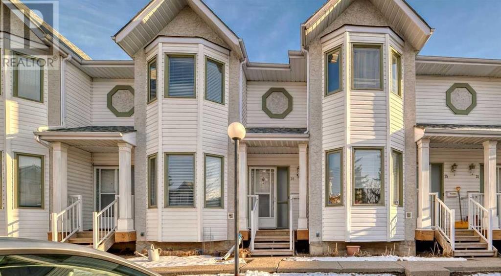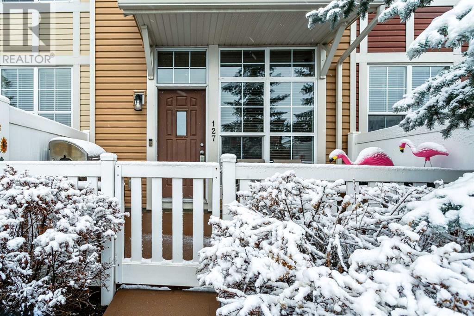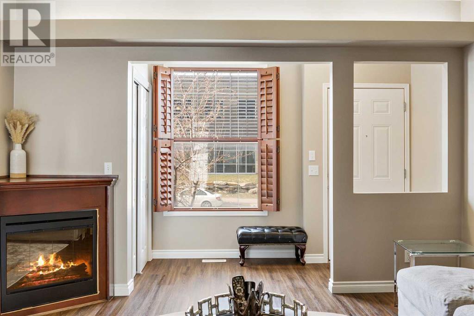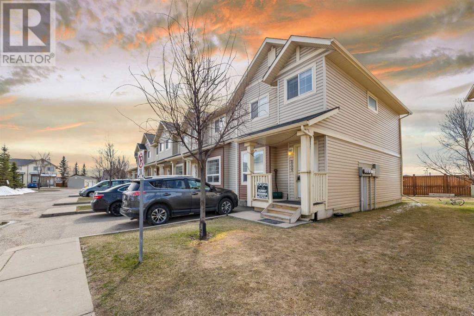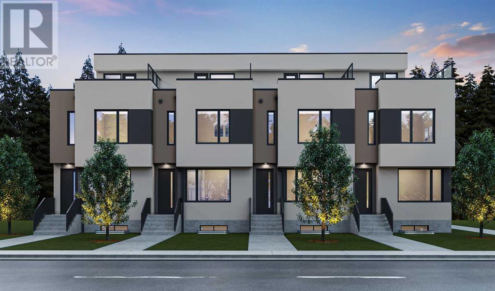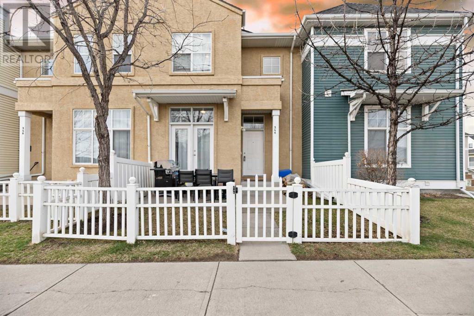LOADING
152, 3809 45 Street Sw
Calgary, Alberta
Welcome to your new home in the sought after community of Glenbrook! This charming 3-bedroom townhome offers the perfect blend of modern updates and convenient living. Situated in a prime location with easy access to amenities and transportation, this property is ideal for those seeking both comfort and convenience. As you step inside, you’ll be greeted by the warmth of laminate flooring that spans the spacious living area. Natural light floods the space through the newer front window, creating a welcoming ambiance throughout. The kitchen boasts stainless steel appliances and granite countertops, adding both style and functionality to the heart of the home. Whether you’re whipping up a quick meal or entertaining guests, this kitchen is sure to impress. Upstairs, you’ll find two cozy bedrooms, each offering a peaceful retreat at the end of the day. With ample closet space and plush carpeting. The bathroom has also been updated with beautiful tiling and modern light fixtures. Outside, you’ll discover a private patio area, perfect for enjoying your morning coffee or hosting summer barbecues with friends and family and with convenient access to amenities such as shopping, dining, and entertainment, you’ll never be far from everything you need. Don’t miss your chance to make this fabulous townhome your own. (id:40616)
256 New Brighton Walk Se
Calgary, Alberta
Welcome to your stunning townhome retreat nestled in the heart of Calgary at 256 New Brighton Walk SE. This exquisite residence offers the perfect blend of modern luxury and comfortable living, boasting an array of desirable features that cater to both convenience and style.Upon entering, you’ll be greeted by the spacious and inviting layout, accentuated by high ceilings and contemporary finishes that create an atmosphere of elegance throughout. The second floor seamlessly flows from one area to the next, providing the ideal space for entertaining guests or enjoying quiet evenings with loved ones.The gourmet kitchen is a chef’s delight, equipped with sleek stainless steel appliances, ample counter space, and a convenient gas hookup for your BBQ, ensuring that every culinary creation is a masterpiece in the making. Adjacent to the kitchen, you’ll find a cozy office nook, perfect for those who work from home or need a dedicated space for studying.Large windows flood the home with an abundance of natural sunlight, creating a warm and inviting ambiance that brightens every corner. Whether you’re relaxing in the spacious living room or enjoying a meal in the dining area, you’ll be surrounded by picturesque views of the lush surroundings.This townhome boasts three generously sized bedrooms, including a luxurious master suite complete with a private ensuite bathroom, providing the ultimate retreat for rest and relaxation. With two additional bathrooms, morning routines are a breeze, ensuring everyone has ample space and privacy.For added convenience, this home features a double car garage and a front foyer that connects seamlessly to your utility and laundry rooms, making chores a breeze and keeping your living space clutter-free.Located in the vibrant community of New Brighton, this townhome offers easy access to a variety of amenities, including schools, parks, playgrounds, and nearby highways, ensuring that everything you need is just moments away.Don’t mi ss your chance to make this exceptional townhome yours. Schedule your private showing today and experience the epitome of modern living in Calgary. (id:40616)
1537 Cornerstone Boulevard Ne
Calgary, Alberta
This charming end-unit townhouse offers the perfect blend of functionality, style, and comfort—and best of all, no condo fees! Ideally located in the vibrant community of Cornerstone, this home is conveniently close to schools, parks, restaurants, and shopping. The interior welcomes you with sleek, wide-plank white oak laminate flooring that flows throughout the main level. At the front of the home, a versatile flex room awaits, perfect as an office or cozy reading nook. The rear of the house is thoughtfully designed with openness in mind, featuring a kitchen equipped with white cabinets, stainless steel appliances, and quartz countertops. Ample storage is provided by plenty of drawers and a pantry, while the long island with a breakfast bar smoothly integrates with the adjacent dining area and family room—the ideal spot for movie nights or relaxing in front of the fireplace. The main floor also includes a handy two-piece bathroom near the kitchen and back door for added convenience. Upstairs, the home features two secondary bedrooms and a functional laundry space with a full-size washer and dryer tucked away in a closet. The primary bedroom serves as a peaceful retreat, complete with a walk-in closet and an ensuite bathroom with a shower. The unfinished basement offers ample opportunity for customization, ready to be transformed to suit your needs. Outside, the fully fenced backyard, featuring a lawn and patio area—perfect for kids or pets—leads to a double-detached garage, with extra street parking available at the front. (id:40616)
104, 70 Saddlestone Drive Ne
Calgary, Alberta
Welcome to your picturesque oasis in the heart of NE! This charming 2-bedroom end unit, built by Genesis Homes, offers the perfect blend of convenience and tranquility. Located right beside a serene pond, your new home boasts endless scenic views, creating a peaceful ambiance that’s hard to match. With the C-train just minutes away, commuting to downtown or Stoney is a breeze. Plus, enjoy easy access to a wealth of shopping options just a block away (Saddleridge Plaza), making errands a simple task. Ideal for first-time buyers or savvy investors, this townhome offers a single-car garage and all the modern comforts you desire. Step inside to discover wide plank floors, elegant granite counters in the kitchen, and sleek stainless steel appliances. With loads of windows illuminating every corner, ample storage space, and convenient upper floor laundry included. This home truly offers everything you could want at an unbeatable price. Don’t miss out on the opportunity to make this your dream home sweet home! (id:40616)
407 Corner Glen Circle Ne
Calgary, Alberta
**Open House Sat May 4th, 2-4pm**Welcome to this beautiful 1559Sqft three-story CornerHaven townhome built by Shanehome in the beautiful community of Cornerstone. This unit has 3 bedrooms, 2.5 bath with double attached garage. Main floor has a Flex Room which can be used as a rec/office Area. Upstairs you will find a bright and open floor plan featuring a spacious living room, a formal Dinning area, a well-appointed kitchen, 2-piece bath and a Balcony. The gorgeous kitchen has Granite countertops and stainless steel appliance. On upper Level You are greeted by a Master bedroom with a 3 Piece Ensuite & a walk in Closet. Other two Bedrooms on upper level shares a common 4 Piece Bath with Laundry complete the Upper level. Located in Cornerstone with future parks, Schools, LRT station and few minutes drive to shopping plazas, all major highways, Cross iron mills, YYC airport and other amenities. Book Your Showings Today! (id:40616)
203, 335 Creekside Boulevard
Calgary, Alberta
Welcome home to this beautiful Brand New TH , located in the friendly new neighborhood of Pine Creek in SW Calgary. Perfectly positioned in front of a future community centre, this 2 story townhouse brings 4 possible bedroom options to your home. This ideal layout allows an opportunity to run your business in the home on a separate level. At the top of the stairs, a half bath is strategically located away from the kitchen. As soon as you enter the 2nd floor you will be flooded with sun light. Generous dining space, off to the side wall is a double door pantry with ample storage and shelving. The kitchen looks over the living space out onto the balcony where you can hang out in the summer. The kitchen island is all storage and can fit a few bar stools. Upstairs you will have two bedrooms that can fit a queen bed and have a shared bathroom. The Primary bedroom can fit a king bed and is complimented by an ensuite and modest walk in closet. Upstairs laundry is a great perk in this home. This home is accompanied by a 2 car attached garage that has water run to hose off your cars. This home will work for a variety of families and individuals. Please call your favorite realtor today and view this beautiful TH. (id:40616)
139, 300 Evanscreek Court Nw
Calgary, Alberta
LOCATION! QUICK POSESSION! MOVE IN READY! This townhome has one of the best locations in this charming complex backing onto greenspace & park with city views. The bright & spacious floor plan offers almost 1500 sq. ft of meticulously maintained living space and features the kitchen that has a warm yet contemporary feel and includes a large single tiered island with waterfall sides, stainless stove , overhead microwave, and dishwasher. The pantry & full height cabinetry provides an abundance of storage space. Unwind and relax in the family room that is adjacent to the dining area with patio doors & the sunny private balcony with Pergola. Completing this level is a den or home office with loads of natural light, in-floor heating, hardwood flooring, 9’ ceilings, and a 2pc bathroom. 2 bedrooms, and convenient laundry room with storage are on the 2nd level. The sizeable Primary Bedroom will easily accommodate a king-sized bed and is highlighted with a 4-piece ensuite. Park your vehicles in the single car garage and driveway. Visitor parking is close by for friends and family to visit. This hone schools, transit, and all the greenspaces and walking paths that Evanston has to offer. All amenities are in the community including medical, grocery, restaurants, pubs, fast food, salons, and more. Low condo fees are a bonus!!! (id:40616)
318, 240 Corner Meadows Square Ne
Calgary, Alberta
Brand New 3storey Townhome with double car garage attached In Cornerstone. With total of 4 Bedrooms and 4 washroom……Rest detail coming soon. (id:40616)
405 Corner Glen Circle Ne
Calgary, Alberta
Open House on Sunday 1-3pm.Location, location, location! Welcome to the Haven II model at Cornerhaven Townhomes, crafted by Shane Homes, located at 405 Corner Glen Circle NE, ready for quick possession, featuring three bedrooms and 2.5 bathrooms, complete with an attached double car garage. The entrance level of this meticulously designed home includes a flexible area perfect for your home office. Ascend to the bright and airy upper main floor to discover vinyl plank flooring throughout and an L-shaped kitchen with sleek quartz countertops, and stainless steel appliances. Adjacent to the kitchen is a spacious dining area leading into the comfortable living room. This level also features a handy tech niche for an office setup and a 2 pc bathroom with a pedestal sink, alongside a west-facing balcony. The top floor is home to the primary bedroom, boasting a walk-in closet and a 3 pc ensuite with a glass sliding door shower. Additionally, there are two more bedrooms, a 4 pc bathroom, a stacked laundry closet, and a linen closet.Don’t miss your chance to own this gem, Located in the thriving community of Cornerstone, the area is set to feature numerous parks, future Sikh Temple, and provides excellent connectivity to the airport, Stoney Trail, and Deerfoot Trail. (id:40616)
2, 95 Grier Place Ne
Calgary, Alberta
This recently updated 3 bedroom, 2 full bath is a three story townhouse with easy access to downtown, Deerfoot Trail and the airport. The complex has already updated their windows and they have a plan in place for the siding and trim at all four buildings (see the photo of the modern Hardie board colour selection). In the fall of 2023, this home received a glow up with new paint, vinyl plank and carpet, new window coverings (blackouts for the bedrooms!), plus updated LED lighting. At 1,424 sqft, you’ll notice that all 3 bedrooms are a great size with the primary taking up the entire top floor which includes a huge walk in closet and 4 piece ensuite bathroom. The two second floor bedrooms share another full bathroom with a separate bath and sink area. Both bath areas have been updated. Cozy gas fireplace in the living room and access to your cute backyard and deck off the patio door. The seller rebuilt the back fence and gate (April 2024) with the Condo Board’s blessing (to be painted to match colour weather permitting). Townhome has in-suite laundry as well as a nice sized storage room. Comes with one outdoor parking stall (#10) and there’s plenty of street parking also available. Super close to Nose Creek and the City pathway system and nearby bus route. (id:40616)
202 New Brighton Walk Se
Calgary, Alberta
End Unit | Double Garage | Full Driveway | Extra Windows | Walking distance to Pond, Park, Tim Hortons, Pizza and many other amenities. Step into contemporary elegance with this stunning 3-bedroom, 2.5-bathroom townhouse that offers the perfect blend of comfort and convenience, making it the ideal place to call home.Situated as an end unit, this townhouse boasts additional windows that flood the interior with natural light, creating a bright and airy ambiance throughout.As you step inside, you’re greeted by a spacious foyer boasting ample storage and a separate laundry room for added convenience. Not to be overlooked, this townhouse also features a double attached garage and a double driveway, providing ample parking space for vehicles and storage. Say goodbye to the hassle of street parking and enjoy the convenience of having your vehicles right at your doorstep.Upstairs, the second level awaits with bright, extra windows illuminating the space and lofty 9-foot ceilings adding to the sense of openness. The well-appointed kitchen features elegant white quartz countertops, floor-to-ceiling cabinetry, a pantry, and an oversized 10-foot island – perfect for entertaining friends and family. A convenient office nook adjacent to the living area provides a designated workspace, while a 2-piece guest bath adds extra functionality to the main level. Beyond the office space, you’ll find an open-concept living, dining, and kitchen area that’s perfect for both everyday living and entertaining guests. The spacious living room provides ample space to relax and unwind, while the adjacent dining area offers plenty of room for family meals or hosting dinner parties with friends.On the third level, you’ll find three generously sized bedrooms, providing plenty of space for the whole family. The master suite is a luxurious retreat, complete with a walk-in closet and a private ensuite bathroom, offering a tranquil escape from the hustle and bustle of daily life. Two additional bedro oms and a full bathroom provide flexibility and convenience for guests or family members.With the pond, park, and school all within walking distance, you’ll love the convenience of having everything you need right at your fingertips.Don’t miss your chance to experience modern elegance and urban convenience in New Brighton. Schedule your private viewing today and discover the endless possibilities awaiting you in this exceptional townhouse! (id:40616)
2630 Erlton Street Sw
Calgary, Alberta
Location! Location! location! Welcome to this luxury home of Upper Mission!!! This Brand New Inner-City Middle unit faces West and fronts onto Erlton Street and consists of rare 5 bedrooms, 4.5 baths, spans a total of 2247 sq.ft of architectural living space across 4 levels plus one roof top patio outdoor entertaining areas of an additional 148 sq.ft. Each floor are flooded with amazing natural light. The open concept main floor is contemporary, morden and inviting. Upgraded kitchen with custom soft closing drawers, stainless steel appliances and a spacious pantry. The large quartz central island is a chef’s and entertainers dream. There is a large, private deck with gas hook-up perfect for entertaining. Up to the second floor there is a giant primary bedroom with ensuite and walk-in closet, there are 2 more good sized secondary bedrooms with a bright 3-piece bathroom and a laundry room that will make doing laundry feel easy. The third level is loaded with one bedroom/Flex room, 3 piece full bathroom and huge rooftop patio acting as a perfect getaway to marvel at the epic city views. The basement will be fully developed with a rec room area plus a large bedroom and another bright 4-piece bathroom. The detached garage is finished, painted. Highlights include 9 ft ceilings, 8 ft doors, Level 5 finished flat ceiling on all levels. and This home has an incredible walk score with close proximity to the LRT, MNP Rec Centre, the Saddledome & Stampede grounds, walkable to the Elbow River & extensive trail system, Stanley Park, 4th Street restaurants, bars and shops, grocery and is a quick drive to downtown & main arteries to get anywhere you need to in or away from City. (id:40616)
450 Shawnee Square Sw
Calgary, Alberta
Step into urban luxury living with this spacious 1,314.8 sq ft townhome offering ample room for you and your family to spread out and thrive. With 3 bedrooms and 3 bathrooms, including a master suite sanctuary, every member of the household can enjoy their own private oasis within the comfort of home. Entertain in the gourmet kitchen where a sleek kitchen island takes center stage, providing the perfect gathering spot for family meals and socializing with friends. Luxury living isn’t just about the interiors, outdoor living is just as important. Step outside onto your private terrace and soak in the sunshine and mature foliage as a peaceful backdrop. (id:40616)
308 Silverado Skies Common Sw
Calgary, Alberta
Welcome to your new home in the heart of Silverado! This awesome two-story townhome combines modern living with cozy charm, making you feel right at home from day one. Picture yourself cooking up a storm in the stylish L-shaped kitchen, complete with quartz countertops, stainless steel appliances, and a handy pantry. The open-concept main floor with 9-foot ceilings is perfect for hanging out with friends or binge-watching your favorite shows, and the convenient powder room is a game-changer when you’re entertaining. Upstairs, you’ll find two awesome bedrooms, each with its own ensuite bathroom – one with a 3-piece and the other with a 4-piece, making it ideal for you or guests. Laundry day is a breeze with the washer and dryer tucked between the bedrooms. Got big plans? The unfinished basement is a blank canvas ready for your personal touch, whether it’s a home gym, cozy movie room, or extra storage. Outside, the fenced backyard is a safe spot for kids or pets to play, and your titled covered parking spot means no more scraping snow off your car on chilly Calgary mornings. Plus, with a fresh makeover in 2022, including a new roof and siding, the complex looks fresh and modern. Located close to Spruce Meadows, schools, shops, and parks, this townhome has everything you’re looking for and more. Don’t miss out – reach out to your favorite realtor for your private tour and see why Silverado is the place to be! (id:40616)
209 Dieppe Drive Sw
Calgary, Alberta
Welcome to Billy – Newly built townhomes in Currie, by Anthem Properties. New Construction with estimated completion in Summer 2024. 4-bedroom townhome or 3 plus large den. High quality construction and many inclusions in the home; quartz counters in kitchen and bathrooms, LVT flooring throughout main living area, 9′ ceilings on main living area, plenty of storage space, oversized kitchen, oversized balcony, plus additional front patio space. AC rough in and all window coverings are included! Upper floor washer and dryer are included, as well as full kitchen appliance package including gas range and chimney hood fan. Oversized double car attached garages for your convenience. The home boasts huge, oversized windows, many of them opening to allow in fresh air and sunlight. (Note: Photos are of a show home with similar layout and may not accurately represent property for sale. Exterior render is illustrative). (id:40616)
225 Saddlepeace Crescent Ne
Calgary, Alberta
STUDIO AT MAIN LEVEL WITH SEPARATE ENTRANCE & LAUNDRY……………….. Welcome to this spacious 1700 plus sq ft townhouse in the vibrant community of Saddle Peace, located in Saddleridge NE of Calgary. This never-lived-in unit offers modern living across three storeys, perfect for families or individuals looking for convenience and comfort. Situated in the heart of Saddlepeace, within walking distance to Savanna Bazaar, Saddletowne LRT, schools, and various amenities, this west-facing unit provides natural light and a warm ambiance.The main floor features a versatile studio with a separate entrance, a wet bar, full bathroom with a standing shower, and it’s own laundry. This space can be rented separately, offering flexibility and additional income potential. Also on the main floor is a large single attached garage, adding convenience to your lifestyle. Moving up to the second level, you’ll find a spacious dining and living area, perfect for entertaining or relaxing after a long day. The gourmet kitchen boasts a stylish backsplash, soft-drawer cabinetry, stainless steel appliances, and a quartz kitchen island. Luxury vinyl plank (LVP) flooring adds comfort and style throughout this level. Step out onto the east-facing spacious balcony, ideal for enjoying morning coffee or evening sunsets.The third level is dedicated to your comfort, featuring a good-sized master bedroom with its own 4-piece ensuite. Two additional bedrooms also have their own 4-piece bathroom, providing privacy and convenience for everyone. Additionally, there’s a laundry area on the third level, ensuring easy access and functionality. This unit is vacant and available for quick possession, making it a seamless transition for your new home journey.Don’t miss out on this opportunity to own a beautiful townhouse in a prime location with modern amenities and a welcoming community ambiance. Schedule your viewing today and experience the best of Saddleridge living! (id:40616)
108, 1014 14 Avenue Sw
Calgary, Alberta
| 2-BED | 2 FULL BATHS | 2-STOREY TOWNHOUSE | OVER 1,000 DEVELOPED SQFT | DETACHED GARAGE | GAS FIREPLACE | RENOVATED | VIBRANT DOWNTOWN | Welcome to St. James, a Victorian-style building that is beautifully tucked away on a QUIET STREET in the Beltline. This 2-bed and 2-FULL BATH TOWNHOME features an incredibly updated kitchen and bath with 1000+ sq ft of total living space. Pride of ownership evident throughout. Highlights in the freshly updated kitchen are the Haristone Caprice QUARTZ COUNTERTOPS with a timeless subway tile backsplash, undermount sink, and on-trend black accent faucet and cabinet pulls. You will find the matching countertop and backsplash in the updated 4-piece bath, along with a stylish black honeycomb tile. Add in new LVP flooring and updated lighting – designer choices throughout! There is 1 bed and 1 full bath on both levels in this townhome, as well as separate entrances – an ideal layout for roommates and out of town guests. Upper level bedroom/den can also double as an office. Shared garage for parking and extra storage. Out of Calgary’s 200+ neighbourhoods, the Beltline boasts the #1 Walk Score in the city! Incredible value at this price point to find a RENOVATED 2 BED/2 FULL BATH in the heart of the city that is on this quiet of a street. With only 5% down at today’s interest rates, your mortgage payments could be around $2,200 per month. What are you paying in rent? Take advantage of the current environment and get into the rising townhouse market today. Pet are allowed with Board Approval. (id:40616)
248 Skyview Ranch Way Ne
Calgary, Alberta
Step into this inviting and meticulously maintained Townhouse situated in the tranquil yet vibrant Skyview community. Offering 3 bedrooms and 2.5 bathrooms, this unit boasts a practical layout tailored for both first-time homeowners and young couples. Enhanced with high gloss laminate flooring and full-height cabinets in an open floor plan, the property also includes modern appliances just two years old, comprising a microwave hood fan, dishwasher, electric water heater, and electric range. Additional features encompass a spacious pantry, functional Kitchen Island, and a pet- and smoke-free environment.Concerned about proximity to essential amenities? Look no further:•A mere 1-minute walk to the nearest bus stop•A swift 2-minute stroll to the playground•Conveniently located 400 meters from the Gas Station and shopping complex•Just 750 meters away from Prairie Sky School•A brief 1.4 kilometers from Apostles of Jesus School•Plus, enjoy easy access to Stoney Trail, Deerfoot, and Country Hill for effortless commuting.•Two-Year old appliances: Microwave Hood Fan, Electric Range, Dishwasher, Washer, Dryer and Water Heater. (id:40616)
39 Abbeydale Villas Ne
Calgary, Alberta
Welcome to your dream home in Abbeydale! This executive-style townhouse is tailor-made for young families, professionals, or those looking to downsize. Situated in a perfect location with serene neighbors and a delightful community, it’s an oasis of peace. Step into convenience with parking just a stone’s throw from your doorstep, with the option to rent extra stalls. The upstairs boasts a fabulous master bedroom complete with a full ensuite, bay window, ample closet space, and plush carpeting. Two additional bedrooms offer versatility, ideal for a nursery or office space. The main level charms with another bay window, laminate flooring, and a cozy gas fireplace, complemented by an excellent dining area. The renovated eat-in kitchen (2021) is a chef’s delight, featuring refaced cabinets, resurfaced countertops, a slate tile backsplash, and stainless steel/black appliances. Step through patio doors onto a south-facing deck overlooking a spacious, tranquil green space.This home’s thoughtful design ensures comfort year-round, with no need for A/C thanks to its well-insulated positioning between units. Utility costs remain low, keeping you cozy in winter and cool in summer. The lower level is a haven for relaxation and recreation, boasting ample storage, a laundry room with brand new washer and dryer (2023), and a generously sized rec room perfect for a home theatre, media room, or playroom.With easy access to transit and major roads like Stoney Trail and Memorial Drive, downtown is just a 10-minute drive away. Enjoy the neighbouring community centre’s amenities, including playgrounds, ball diamonds, rinks, and courts for basketball and tennis. Nearby amenities such as a corner store add to the convenience. This home is truly a perfect 10/10—come experience the charm and comfort for yourself!In addition to its wonderful features, this home comes with some fantastic amenities included, adding extra value and convenience for you. You’ll find a comfortable sofa in the living room, a convenient barbecue machine for outdoor gatherings, a cozy loveseat for relaxation, a projector for immersive entertainment, and a table tennis board in the rec room for endless fun and recreation. These amenities are ready for you to enjoy from day one, enhancing your living experience in this delightful home. Note: Seller is a licensed agent in AB and is a owner. (id:40616)
127 New Brighton Villas Se
Calgary, Alberta
Step into this exquisite west-facing townhome, nestled in a prime spot within the complex on a tranquil cul-de-sac. As you approach, a sun-filled patio is perfect for relaxation, setting the tone for the home’s inviting atmosphere. Inside, discover stunning hardwood flooring that guides you seamlessly through the main level. The kitchen boasts sleek granite countertops, stainless steel appliances, and contemporary cabinetry for a modern culinary experience. Ascend the open staircase to find a cozy spare bedroom. This floor is home to a conveniently placed laundry space. The expansive master bedroom is a retreat, featuring a lavish four-piece ensuite and ample closet space. Completing the upper level is another stylish four-piece guest bathroom for added convenience. Downstairs, ample storage space awaits in the basement, alongside a double-car (Tandem) garage. Enjoy proximity to parks, schools, public transit, and shopping, making every aspect of daily life effortlessly accessible. The newest feature to note is a brand-new hot water tank! (id:40616)
27, 43 Springborough Boulevard Sw
Calgary, Alberta
*LOCATION*LOCATION*LOCATION* Situated in the highly sought after Springbank Hill you will discovered a 2 level town home perfectly located within walking distance to so many amenities. Coffee shop, restaurants, Ambros University, Griffith Woods School, Ernest Manning High School and Athletic Park, Rundle College and outstanding Football Field, Springbank Hill Community Park and the CTRain Station. Not to mention you have quick access to Stony Trail and 17th Ave along with a quick commute to Aspen Landing and Sunterra Market. With almost 1300 square feet of gorgeous developed living space you are invited into discover a nicely updated THREE BEDROOM and TWO AND A HALF BATH Brownstown. The unique elevation provides character and elevated curb appeal as you walk up the staircase complimented with iron railing. Giving you a ‘New York’ kind of vibe, you will step into a thoughtfully designed open floorplan showcasing almost 9ft ceilings and a spacious foyer upon entering greeting your guests with plantain shutters and ample space for a bench for guests. Brand new luxury vinyl plank flooring extends from front to back creating a seamless transition from the expansive great room with a cozy feature fireplace into the highly functional kitchen area that offers a flush centre island and designated dining area. Rich maple cabinetry, full tile back splash and sleek stainless steel appliances compliment the space while a 2 piece powder room and main floor laundry complete the main living area. The fully developed lower level boasts a large Primary Suite with a renovated 3 piece en suite featuring an over sized shower and modern vanity along with a large walk-in closet. Brand new toilets and upgraded flooring in all refreshed bathrooms. Two more additional good sized bedrooms, all with daylight windows inviting an abundance of natural daylight in and a great storage space nicely tucked under the stairs. A fully renovated four piece bath complete this level offering ample room fo r the whole family to enjoy. As noted, all baths have been updated, fresh new paint through out, brand new flooring on both levels and pride in ownership is evident. A wonderful home reflecting amazing value in a neighbourhood you will enjoy for years to come. Call your friendly REALTOR(R) to book a private viewing of this amazing home today! (id:40616)
2105, 111 Tarawood Lane Ne
Calgary, Alberta
Welcome to 111 Tarawood Lane NE. EXTREMELY CLEAN & WELL KEPT HOME in the desired community of TARADALE, NE. This CORNER+END unit is in a perfect “move in ready” condition and offers 3 GREAT SIZE bedrooms and 1.5 bathrooms in total. . As you walk into this FRESHLY PAINTED house you are greeted with a spacious bright living room with high ceilings and lots of natural light. Huge windows on both ends of the unit let in abundance of natural light. This open concept kitchen is separate from the living area. Upstairs you have a beautiful MASSIVE SIZED master bedroom with a walk-in-closet. Also 2 additional good size bedrooms and a FULL bathroom. Walking distance from NELSON MANDELA SCHOOL, TED HARRISON SCHOOL, TARADALE SCHOOL, CITY TRANSITS, Saddletowne LRT station, Shopping area, library, restaurants, Genesis Center, rec center and many other amenities makes this TOWN HOUSE even more appealing for prospective rentals options. The basement is unfinished and ready for development with your creativity and vision. This town house includes full laundry in the basement. The assigned parking for this unit is located in a convenient location right in front of the unit making it easier to carry groceries inside. Don’t miss out on this great opportunity to own this town home. Call now and book your showing. Open house everyday call for hours. (id:40616)
Unit E, 4-2220 26 Avenue Sw
Calgary, Alberta
Welcome to Richmond Luxe, built by the award winning Crystal Creek Homes. Where modern townhome living meets timeless elegance in the heart of the established Richmond community, this stunning townhome features 3 bedrooms and 2 1/2 bathrooms. Step inside and experience the luxury of 9′ main floor ceilings and exquisite luxury vinyl plank flooring throughout the main floor, setting the stage for a sophisticated lifestyle. Throughout the home, knockdown textured ceilings add an extra layer of refinement, ensuring every corner exudes elegance. The heart of the home, the stunning kitchen, beckons with quartz countertops, designer cabinetry, and a full-height tile backsplash, perfectly complemented by sleek black stainless steel appliances and black hardware. The large island, featuring a silgranite undermount sink and a beautiful feature light fixture above, invites culinary creativity and serves as the focal point for gatherings. And just steps away, your private patio awaits, promising delightful evenings of BBQs and relaxation. Ascend the staircase, where the beauty of craftsmanship unfolds with a gorgeous black metal spindle railing, accompanied by a shaker oak handrail. All bathrooms throughout the home boast quartz countertops and stunning polished tile, promising indulgent moments of self-care. The master bedroom, boasts a luxurious 3-piece ensuite bathroom offering a sanctuary of comfort and style. The second floor further impresses with two additional bedrooms, a 4-piece bathroom and a convenient laundry room, equipped with stackable front load steam washer and dryer, adding practicality to luxury living. With the basement ready for your personal touch, this home presents an opportunity to customize your living space to suit your unique style and needs. Enjoy having your own single detached garage just steps away from your front door and the ease of townhome living, having your lawn mowed and snow shovelled. Indulge in luxury living at Richmond Luxe, where ever y detail is meticulously crafted for your utmost comfort and enjoyment. Reach out today and discover the epitome of refined living in Richmond. (id:40616)
346 Mckenzie Towne Link Se
Calgary, Alberta
MUST SEE!! – Great unit, Great location, Great complex, Great opportunity at a Great price. Don’t miss your chance to own or invest in this property. This wonderful open concept THREE (3) bedroom townhouse has a double attached garage in back and huge bonus of street parking right out front. Spacious & bright wide open main floor with a flex room (inside entrance) that can be an office or a playroom or a gym or yoga area. You will be impressed by the eye catching luxury vinyl flooring throughout the entire main floor. Aside from the enormous amount of space on the main floor there is also an abundance of natural light from the front and rear windows. On the upper level you have the main 4 pc bathroom, 3 good sized bedrooms with walk in closet in Master Bedroom and newer carpet throughout. The laundry and storage area is located on the lower level that is also the entrance to Double attached garage. This unit in The Mosaic on High Street has affordable condo fees and is located close to parks, shopping (boutique shops), restaurants, pubs, walking paths, schools, kids spray park and quick easy access to Deerfoot Trail & Stoney Trail. If you are looking for investment property, the current tenants lease is up July 1, 2024 but they would like to stay if the new owner is interested or if you are looking for a place for your family to call home then book your showing before it is gone. (id:40616)


