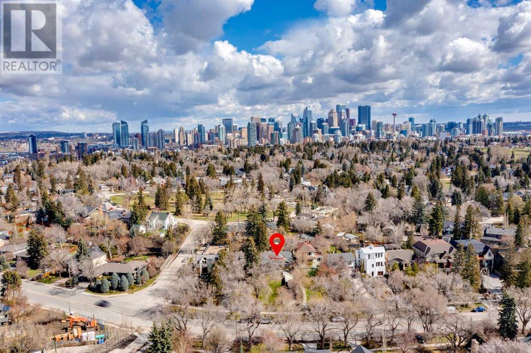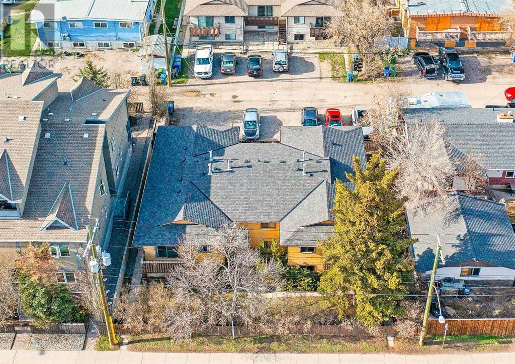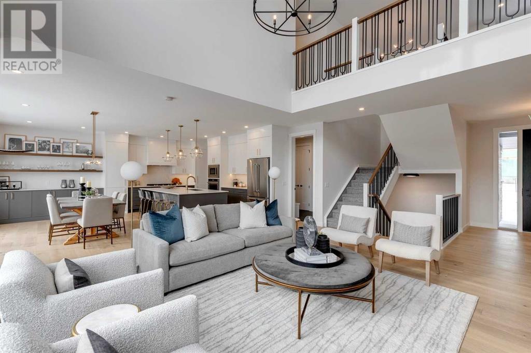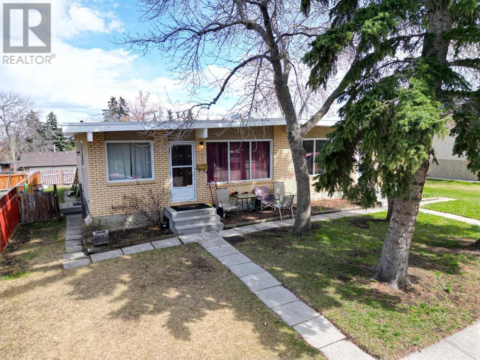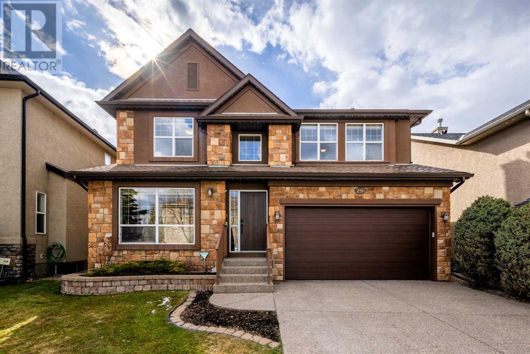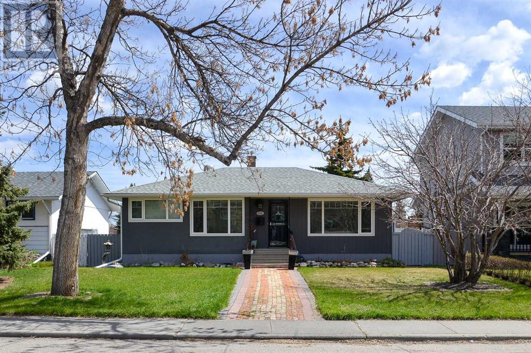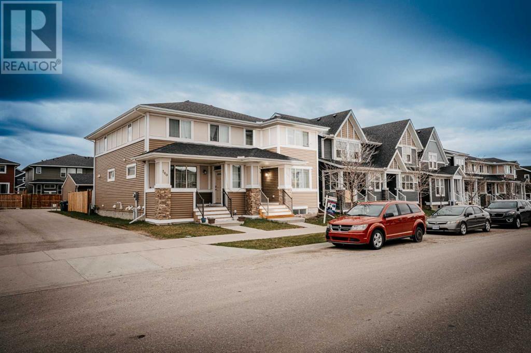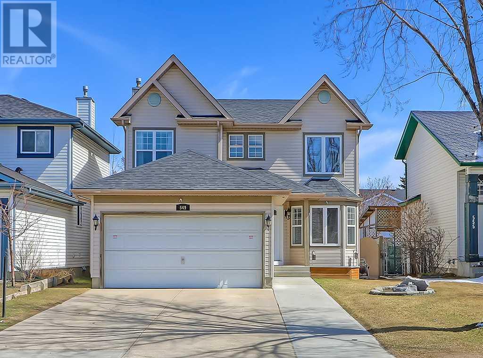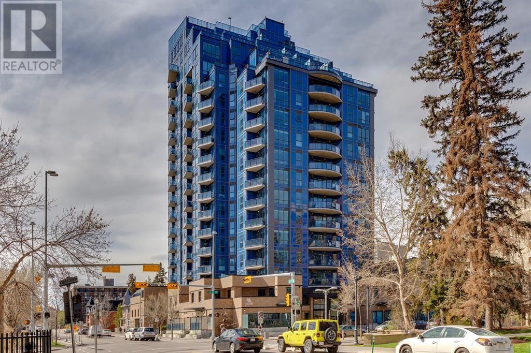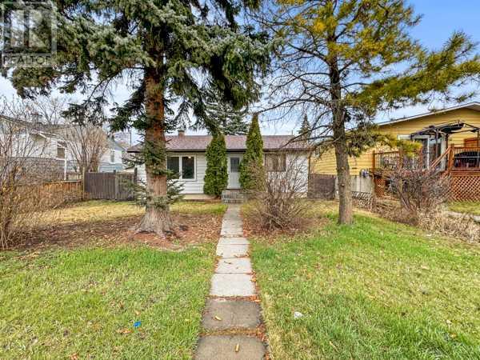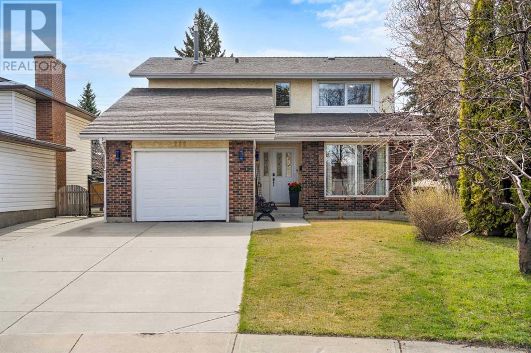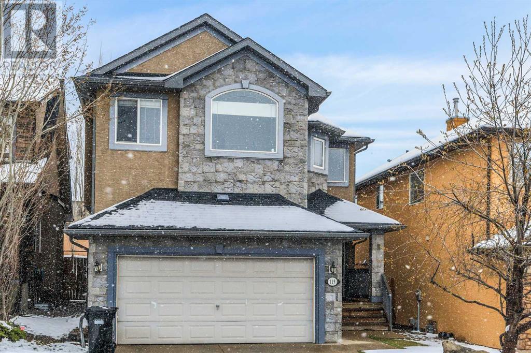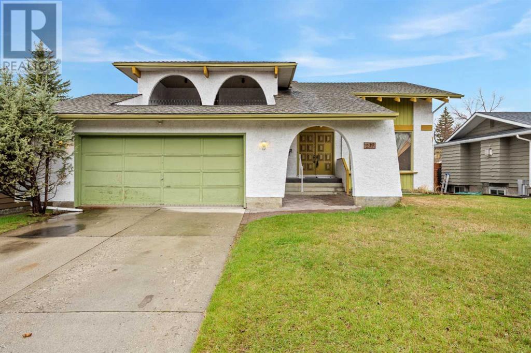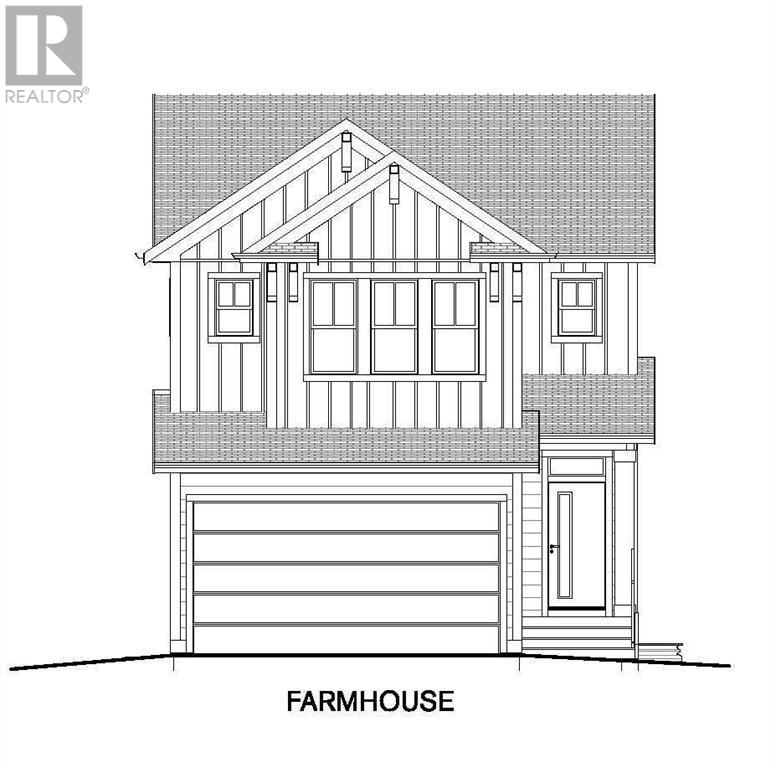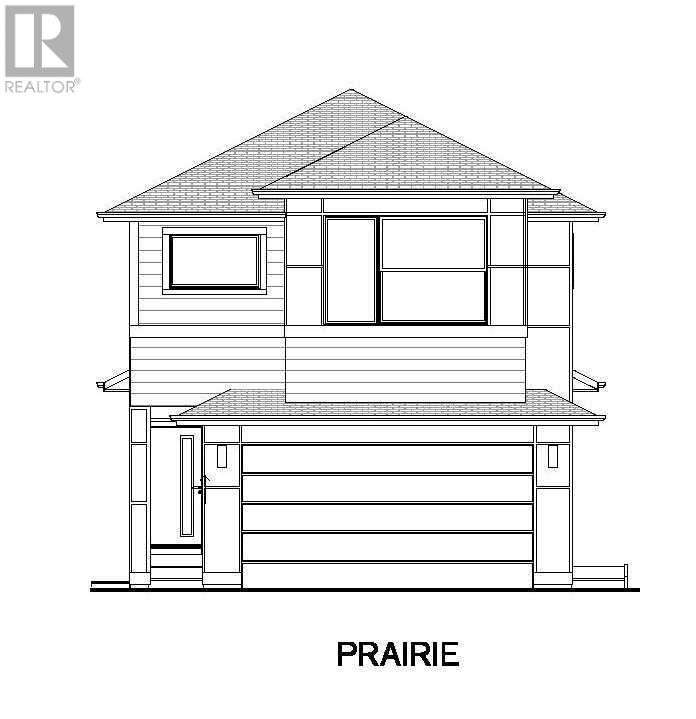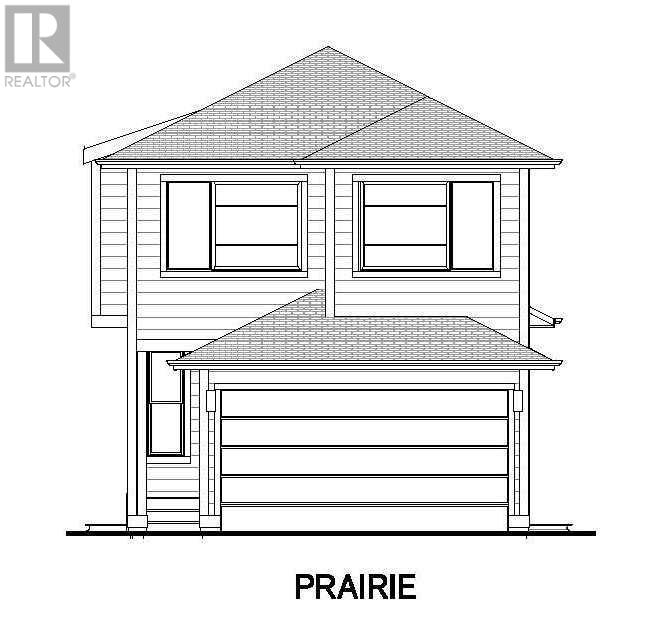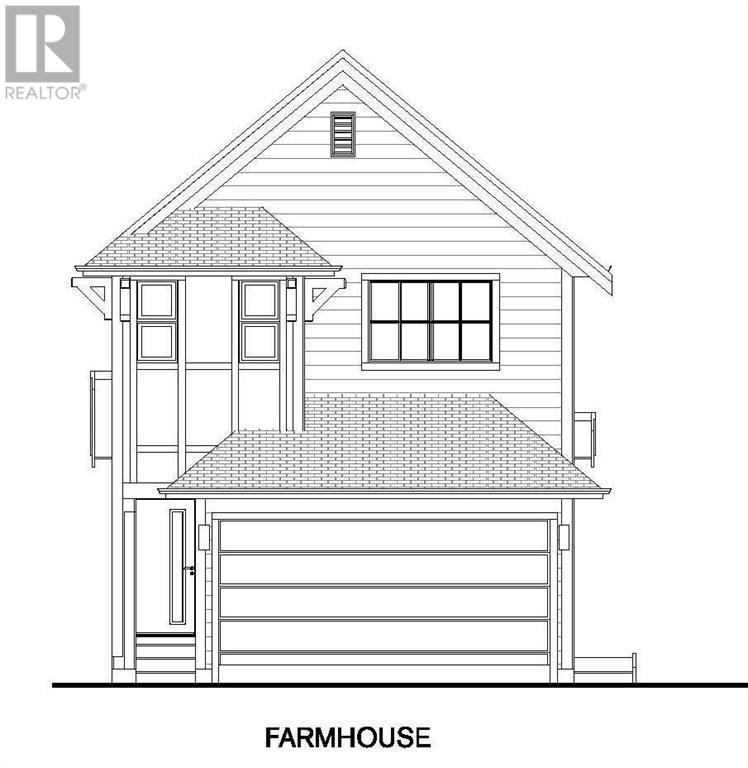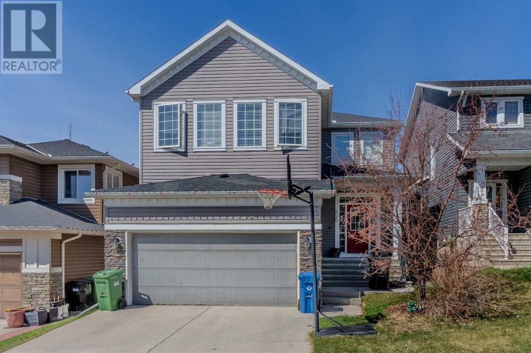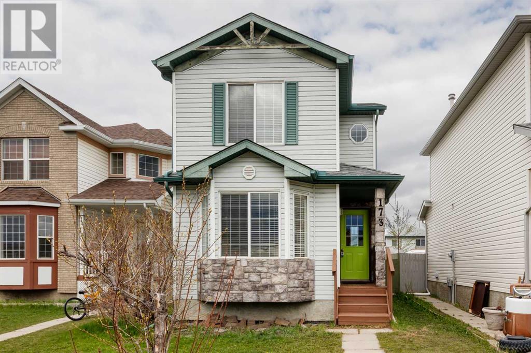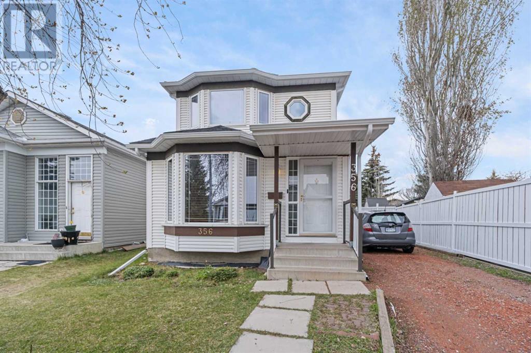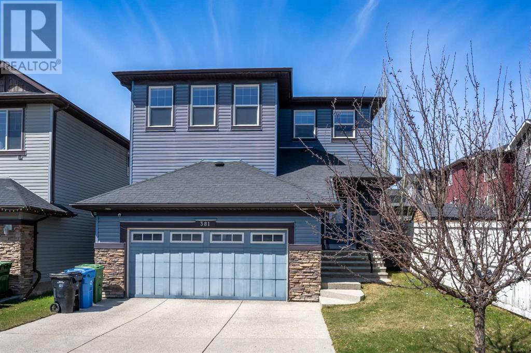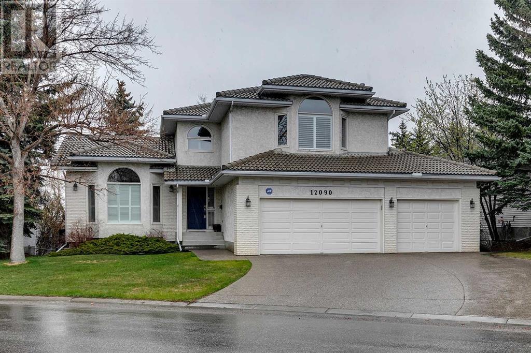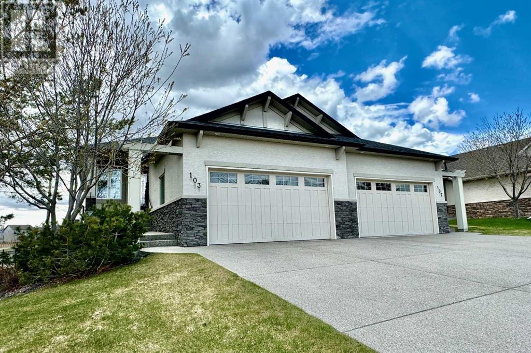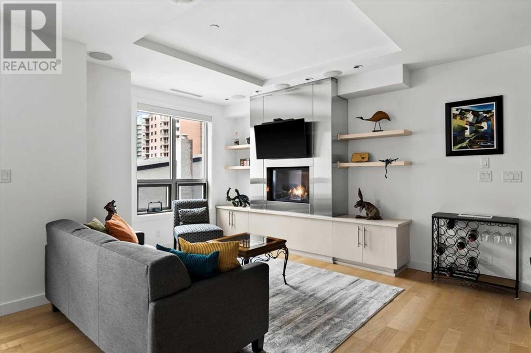LOADING
1424 Premier Way Sw
Calgary, Alberta
Build your dreams in the affluent neighbourhood of Upper Mount Royal! This original home, located on a 50′ x 186′ (9,300 sq ft) lot is prime for renovation or construct your perfect home. The current house is 1.5 story with 3 bedrooms and 2 bathrooms. There is the potential for 2,300 of finished living space with the current floor plan. The single attached garage could also be converted into usable space. The main floor combines the main living areas with a central kitchen and 3 pc bath with clawfoot tub. On the upper level are 3 bedrooms and a 3 pc bath. The partially finished basement is ready for your ideas. Enjoy outdoor living on the SW facing front deck off the dining area, perfect for dining alfresco and on the back deck open to the large backyard. The location is ideal for families and professionals. Steps to the Marda Loop Community Association with outdoor pool, tennis courts and large park. Walking distance to the shoppes and restaurants of 17th Ave. Quick Access to the Glencoe Club, Downtown, University of Calgary and Mount Royal University. Close to all amenities, private, public and catholic schools. (id:40616)
7712 Bowness Road Nw
Calgary, Alberta
INVESTOR ALERT! RARE OPPORTUNITY to own a revenue generating 5-plex in the sought-after community of Bowness, NW Calgary! This building sits on an M-C2 zoned lot and consists of 5 townhouse-style bi-level units, each with its own separate entrance. Each unit has approx. 990 square feet of fully developed living space (approx. 505 SQ FT above grade and 485 SQ FT below grade). Each unit has 2 bedrooms + 1 bathroom + in-suite laundry + balcony + assigned parking stall(s). Each unit is separately metered and has its own furnace, electrical panel, and hot water tank, and the tenants pay all of their own utilities. There are 7 assigned parking stalls at the back of the building, via back-alley access, and each stall has a dedicated plug-in that corresponds with its unit. Most of these units have had renovations over the years, including newer flooring (ceramic tile, laminate), newer paint, and some newer appliances. New asphalt roof shingles were installed in October, 2022! No pets and no smoking in this building, and the units are always easily rented. Close to schools, retail/shopping, Calgary Transit, the Bow River, Bowness Park, the University of Calgary, etc.! Don’t miss out, call now! (id:40616)
468 Discovery Place Sw
Calgary, Alberta
Welcome to The Pointe! A beautiful collection of newly built, single-family homes in the sought after community of Discovery Ridge. This executive 2-storey home, including a fully finished walk-out basement, is the last of RareBuilts’ custom homes in this community. Boasting over 3,500 sqft. of versatile living space, 4 bedrooms, 3.5 bathrooms, oversized 2 car garage, extensive premium finishings and millwork, floor to ceiling oversized windows, this home will impress. The open concept main floor showcases 20’ ceilings, tile surround gas fireplace, hardwood floors throughout, and the dining room offers access to an expansive 22’ x 11’ deck overlooking Discovery’s beautiful and protected wetland. The exquisite chef’s kitchen is inclusive of full-height cabinetry, Dekton counter tops and backsplash, Kitchen Aid stainless steel appliance package including a wall oven, gas cooktop and Blanco sink. Upstairs the primary bedroom is beautifully appointed with a 5-pc spa-like ensuite boasting a free-standing soaker tub, heated floors, 10mm shower glass, a separate water closet, and an oversized walk-in closet. Bedroom 2 and 3 each feature their very own private walk-in closets. The open concept bonus room with modern black railings overlooks the main level below, a large laundry room and a dual vanity 5-pc bathroom complete the upper level. The fully developed basement comes with a cozy fireplace, full 4-pc bathroom and a 4th bedroom. Walk-out patio is surrounded by 20’ trees offering total privacy. Carefully crafted by RareBuilt and backed by Alberta New Home Warranty. Situated on a pie lot and just minutes to all amenities, the ring road and the Rocky Mountains, truly one of a kind and a must see! (id:40616)
7116 & 7114 Hunterville Road Nw
Calgary, Alberta
7114 & 7116 Hunterville Road NW – Fantastic Location! | Excellent Investment Property | Side By Side Duplex Is Located Perfectly In Huntington Hills On A 64 FT x 110 FT Lot | Just Minutes To Superstore, Playgrounds, Pool, & Transit! Steps to Huntington Hills School, John G. Diefenbaker High School, Sir John A. Macdonald School, St. Helena School, St Henry Elementary School | R-C2 Zoned (id:40616)
29 Strathlea Court Sw
Calgary, Alberta
Nestled in the sought-after community of Strathcona, this first time to market, fully-inspected, meticulously maintained family home awaits you on a quiet street with a west-facing backyard overlooking the school grounds of Dr. Roberta Bondar School. Boasting over 4000 sq ft of finished living space, this residence harmoniously blends classic charm with modern amenities. Step into the inviting vestibule and experience the grandeur of the functional floor plan, greeted with warm wood tones and a soothing colour palette exuding sophistication. The formal living room is perfect for entertaining guests or enjoying cozy evenings by the fireplace, seamlessly connecting to the formal dining room, and setting the stage for unforgettable dinners with loved ones. The heart of the home lies in the large, spacious kitchen, featuring an abundance of cabinetry, stainless steel appliances ample counter space and a large pantry. Meal preparation becomes a joy in this culinary haven, complete with a focal chef’s stove area. Bathed in natural light, the open family room effortlessly connects to the west-facing yard through a breakfast nook, perfect for morning coffee. Convenience meets functionality with the inclusion of a large mudroom with access to your double car garage with cabinetry and storage ensuring clutter-free entry from the outdoors. A convenient powder room completes this floor. Upstairs, discover a large bonus room with high ceilings and large windows, ideal for games, a home office, or a children’s playroom. The primary bedroom is spacious and bright with a large walk-in closet, ensuite with a luxurious steam shower and French patio doors leading to a balcony overlooking the Rocky Mountains. Two more bedrooms round off the upper level. The lower level boasts a generously sized recreation room, perfect for movie nights while offering additional space for activities and fitness. A spacious bedroom and bathroom provide comfortable accommodations for guests, with extra storage available for added convenience. Outside a sprawling deck awaits with an automatic awning, perfect for al fresco dining or lazy afternoons in the sunshine. Beyond the yard lies access to the expansive sports field and playground, offering endless opportunities for outdoor recreation. This home has seen notable updates, including a new fridge and dishwasher, garage door, front door, water heater, toilets, washer and dryer. Stay cool during the summer months with not one, but two air conditioner units. Plus, enjoy the added ambiance of gemstone lights. Experience the convenience of underground sprinklers to keep your lawn lush and vibrant. With abundant storage throughout, including a shed, wired for sound, don’t miss out on the opportunity to see this stunning home in person and make it your forever home. This is a special opportunity that does not present itself often – don’t let it pass you and your family by! (id:40616)
3124 46 Street Sw
Calgary, Alberta
Cozy and comfortable bungalow with fantastic curb appeal located on a peaceful and quiet street in the ideal community of Glenbrook. An open and bright, nicely renovated main level with hardwood floors through out. Two bedrooms up and a four piece bathroom. Very functional kitchen with stainless appliances, and island that opens to the living/dining room. Enjoy the gas fireplace and built in speakers. A nice private backyard that is waiting for the gardener in the family to use their imaginations. Huge double garage that is heated, drywalled and insulated with high ceilings and an 8 foot garage door. The back alley is paved. This is a fantastic property in a great community with easy access to downtown, close to all levels of schooling, shopping, restaurants and bars. Call today for your private viewing. (id:40616)
364 Redstone Drive Ne
Calgary, Alberta
Welcome to this beautiful 1578 Sqft two-story Semi Detached house with the finished basement and Double Car garage located in most desirable community of Redstone. The main floor welcomes you with a bright and open floor plan featuring a spacious living room, a formal Dinning area, a well-appointed kitchen and 2-piece bath. The gorgeous kitchen has stainless steel appliance, quartz countertops and Center Island. On upper Level You are greeted by a Master bedroom with a 3 Piece Ensuite & a walk in Closet. Other two Bedrooms on upper level shares a common 4 Piece Bath with Laundry complete the Upper level. Basement is fully finished with One Room, Living Area and 4 Pc bath. The double detached garage provides ample space for parking. This house is a few minutes drive to shopping plazas, all major highways, Cross iron mills, YYC airport and other amenities. Book Your Showings Today! (id:40616)
549 Harvest Hills Drive Ne
Calgary, Alberta
*OPEN HOUSE WEDNESDAY NIGHT! MAY 8, 6:00pm-8:00pm* Welcome to Harvest Hills – Here it is! A beautifully RENOVATED, AIR-CONDITIONED and well-maintained home big enough for your family and located in the heart of sought-after Harvest Hills! Offered for the first time on the market since being purchased in 1997, this lovely 1535 sq/ft property offers everything a new and growing family could want, with 3 bedrooms up, and fully developed basement along with a backyard with lots of room to play. The main floor offers a dedicated dining room that looks out onto the front yard before giving way to a wonderfully renovated and spacious kitchen featuring new cabinets, pot lights, and a huge peninsula island with crisp white quartz countertop that houses the sink and offers even more storage room! The kitchen looks out over the living room, complete with cozy fireplace and huge windows facing the backyard that fill both rooms with natural light. Tucked away just off the garage entrance, the spacious laundry/boot room also has a full sized wash basin/sink for all your cleaning needs.Take the stairs to the upper level and you’ll find rich hardwood flooring guiding you through every room. The primary bedroom is a spacious retreat looking out onto the front yard, and offers a gorgeous 5-pc ensuite that’s also been completely renovated, featuring a double vanity with higher counters, and a separate toilet/water closet for added privacy. Note the built-in row of drawers in the walk-in closet for added storage! The other two bedrooms enjoy a rarely seen feature and one that children or guests are sure to love, with both having their OWN SINKS in each room, while sharing the toilet and shower via a Jack & Jill setup in-between them! This semi-ensuite can be a major relief for kids growing up that want their own bathroom space. Take a trip downstairs and you’ll find a huge living space that’s currently been divided as a recreation room/gym and office, brightened with even more pot lights and adorned with new vinyl plank flooring. Just beyond the office another bathroom could easily be added in the future if you wanted to turn the office into a 4th bedroom. A large storage room is also found here with built in shelves and even a secret storage space in the niche against the outer wall. The HEATED double attached garage is currently being used as a workshop, but can fit two medium sized cars or one large vehicle comfortably, and the WIDENED DRIVEWAY FITS 6 CARS! Stepping out into the backyard off the kitchen you’ll fall in love with the large deck, perfect to enjoy those famous Calgary summer afternoons, and still enough grass for other backyard activities. Perfectly located only steps away from the MASSIVE park/field next to Ascension of our Lord Middle School with a LAKE/POND to walk around just beyond it, you’ll also find all the shopping you’ll need only blocks away to the south with T&T Supermarket, or to the North with the huge Country Hills Shopping centre. See you soon! (id:40616)
903, 303 13 Avenue Sw
Calgary, Alberta
Experience the pinnacle of urban elegance at The Park. Located mere steps to the downtown core, this urban masterpiece offers unparalleled comfort and convenience. Adorned in natural light from the floor to ceiling windows and overlooking Central Memorial and Haultain Park, this spacious two-bedroom plus den, 1800+ sq. ft. condo features mesmerizing views, beautiful hardwood floors and an exceptional open concept living area. A large sitting area with outdoor patio overlooks the tennis courts below and plays on the spectacular views of the Calgary Tower. A well appointed chef’s kitchen overlooks the main living area and is ideal for entertaining. This magnificent kitchen presents an expansive centre island, high end stainless steel appliances such as GE Monogram fridge, granite counters, and a huge walk-in pantry with wine storage and wine fridge. The spacious dining area showcases a private balcony for dinners al fresco or unwinding with a glass of wine as you take in those breathtaking views of the downtown skyline. The large primary retreat is separate from the other bedroom for the utmost privacy and is a tranquil sanctuary with a dedicated den/home office for those that work from home. A walk-thru closet with custom shelving leads to a spa-like 6pc ensuite. Accessible from the primary and the front foyer, is a well laid out laundry room with custom storage for your added convenience. The second bedroom has a walk-through closet the leads to its own 4pc ensuite for the ultimate comfort. A large in-suite storage room can accommodate the often-accessible every day items while your titled storage can store less accessed seasonal items. Additionally, this fabulous unit comes with two titled parking stalls; although buyers will appreciate the gas-saving advantages that downtown living offers, with its easy strolls to the Saddledome, 17 AV, entertainment district, and the shops and restaurants in vibrant Mission. This well maintained and managed condo building showcas es a separate secured bicycle storage and fitness centre (both located on the main floor), a charming guest suite and party room with a full kitchen, large TV and gathering area, and patio with BBQ for entertaining. Experience the ultimate urban living lifestyle as you make this truly wonderful condo your new home. (id:40616)
8020 34 Avenue Nw
Calgary, Alberta
Calling all Investors and Builders!! Here’s an incredible opportunity in Bowness that you won’t want to miss. Nestled on a peaceful street along 34th Ave, this property boasts an impressive 50 x 120 ft lot. Step inside to discover a delightful 3-bedroom bungalow with an oversized single-car detached garage. Not only is this home low maintenance, but it also holds significant potential for development or long-term investment, having been thoughtfully updated over the years. Now’s the time to dive into the ever-evolving community of Bowness, with its proximity to the scenic Bow River, public transportation, and renowned dining spots. Plus, essential amenities and medical facilities are just a short drive away, making everyday life a breeze. Explore the vibrant local scene along Bowness Main Street, filled with boutique shops and community amenities. Don’t let this unmatched opportunity slip through your fingers – invest in the heart of Bowness today! (id:40616)
208 Templevale Place Ne
Calgary, Alberta
*WATCH THE CINEMATIC FULL YOUTUBE TOUR OF THIS HOME!” Terrific in Temple! Step into Summer in your 2,700 livable sq foot, detached, home with oversized backyard on a quiet cul-de-sac. The flow in this immaculate home is unsurpassed. Four large bedrooms, a Primary with ensuite bath, a large main bath and the benefit of a main floor powder room. Living and dining area is open concept, with custom glass French doors, perfect for large family gatherings! The family room/den, with cozy wood burning fireplace, has floor to ceiling windows and is adjacent to the eat-in kitchen with walkout to your custom cement (low maintenance) patio deck with pergola. The kids will love the cozy family room/den with built-ins, close to the kitchen and easy access to the backyard! The storage shed in the back can hold all of your seasonal gardening equipment and patio furniture. A custom laundry area with folding table and storage is also on the main floor. Storage is abundant with a closet by the side door (great for the kids) and another coat closet and pantry all on the main floor. All linoleum was removed and replaced with real, onsite finished, Oak hardwood floors and ceramic tile in the breezeway and into the kitchen. Even the steps were rebuilt in matching Oak hardwood! The flooring upgrades combined with central vacuum also make cleaning a breeze! The lower level recreation space, complete with custom bedroom, was drywalled for added warmth and a wood slat ceiling with pot lights installed. The ceilings are high and it’s open and airy – ideal for a game/tv room. The lower level also has a storage/craft area and….2 furnaces! Yes 2 furnaces! (one for upper levels & one for lower level) plus a Central Air Conditioner, and water softener, all separate from the cozy recreation space. The cement driveway accommodates 4 cars and the immaculate garage has direct access to the home. Ideal for those cold Winter days. There’s also an extra cement parking pad in the back with sliding gate a nd easy, paved, laneway access. Rubber tiled roof on the house and the garage provides piece of mind for years to come and always looks great! This home exudes warmth and is the perfect family home. The neighbors have also taken pride in their homes and the location in the community is close to schools, shopping, Rec Centers and the Stoney Trail. Terrific in Temple awaits you and your family! (id:40616)
119 Aspen Stone Terrace Sw
Calgary, Alberta
Welcome to this beautiful family home in desirable Aspen Woods! Close to top ranked schools, parks and walking paths, this home is sure to impress! The excellent floor plan features 3 bedrooms upstairs, main floor den, bonus rm & 3 baths. . Hardwood floors thru out main floor. maple kitchen with designer tiled backsplash, granite, with gas range & and double oven ¢re island with breakfast eating bar open to large dining area & huge 2 storey Cathedral ceiling great rm with fireplace. Walk thru pantry. Main flr laundry. door 2pc powder rm. Den with built in desk. French dr leading out from dining area to deck with sitting area, firepit & shed. Staircase leading upstairs overlooking great rm to large master bedroom with 5pc ensuite with soaker tub, o/s shower, double sinks and with walk in closet’s. 2 other good sized bedrooms & 4pc bath. Spacious bonus rm with vaulted ceilings. Basement ready for development with rough in bath. Double attached garage with workshop & 220 Wiring , NEW FURNACE 2023 AND NEW REFRIGERATOR 2023 (id:40616)
219 Lake Moraine Place Se
Calgary, Alberta
GREAT RENOVATION OPPORTUNITY | BUILD EQUITY | CREATE YOUR LAKE BONAVISTA ESTATES DREAM HOME | Ideal renovation opportunity in desirable LAKE BONAVISTA ESTATES. This handyman special offers you a unique opportunity to get into an ideal location in the community at a great price, or to build some equity as an investment property. Opportunities abound in this 2 storey, beautiful floor plan with vaulted ceiling as you walk into the front door. 4 bedrooms on the upper level, & large principal rooms throughout the house to allow you to create your dream home in Calgary’s premier lake community. With the right investment, this is a lucrative opportunity for the right buyer. Lake Bonavista offers the best that this city has to offer: Abundant parks & green spaces; Access to Fish Creek Park; Fabulous shopping & restaurants; Great schools; & Excellent access to major roadways. Majestic, tree lined streets & family atmosphere give residents a much needed retreat from a hectic metropolis, while maintaining the convenience of city living. The jewel of the community are the two beautiful lakes including Lake Bonavista. Open to all residents & their guests, with walking trails, sports courts, & year round activities for the whole family. The Lake Bonavista Community Association operates the rec centre, with outdoor sports courts, 2 indoor ice rinks, gym, fitness studio, & a variety of meeting rooms. Enjoy family friendly events & recreational programs for all ages throughout the community. It’s no wonder people who come to this neighbourhood never want to leave. (id:40616)
75 Copperhead Grove
Calgary, Alberta
Indulge in the epitome of executive living within the heart of Copperfield, Calgary, with this stunning home. Offering over 2200 square feet of refined living space, this residence guarantees a lifestyle characterized by both comfort and sophistication. Upon arrival, prepare to be captivated by the expansive layout and upscale finishes that define this home. Vaulted ceilings create an ethereal atmosphere, suffusing each room with natural light. Ascend the staircase, adorned with chic railings that seamlessly marry modern design with timeless elegance. The upgraded kitchen serves as a culinary haven, boasting high-end appliances, sleek countertops, and custom cabinetry, making it perfect for entertaining guests. Retreat to the master suite, complete with a spa-like ensuite and a generously sized walk-in closet. Additional bedrooms offer flexibility for guests or a home office. Step outside onto the walkout patio and immerse yourself in the picturesque surroundings, perfect for basking in the vast Alberta sky. Situated in the vibrant community of Copperfield, this home provides convenient access to amenities, parks, and schools. Don’t let the opportunity slip away to own this exquisite residence—schedule a viewing today and embrace luxury living in Calgary! (id:40616)
79 Copperhead Grove Se
Calgary, Alberta
Step inside this recently constructed sanctuary, boasting three bedrooms and two and a half bathrooms spread across over 2400 square feet of luxurious living space. Crafted with meticulous attention to detail, this home exudes sophistication, promising a lifestyle of absolute opulence. Sunlight cascades into the living area, creating an inviting ambiance perfect for gatherings or moments of tranquility. The centerpiece of this residence is its impeccably designed kitchen, featuring quartz countertops, floor-to-ceiling cabinets, and stainless-steel appliances. Its open-concept layout seamlessly connects the dining and living areas, accommodating both intimate gatherings and grand celebrations with ease. Retreat to the private primary suite, adorned with a tray ceiling and a sumptuous 5-piece ensuite bathroom, complete with a freestanding soaking tub and a separate walk-in shower. Two additional bedrooms offer ample closet space and spacious dimensions. Each bathroom is elegantly appointed with high-end fixtures and quartz countertops.Nestled in a prestigious neighborhood, this residence provides convenient access to schools, shopping, and dining options. With major transportation routes nearby, a wealth of entertainment and experiences await. Don’t miss out on this extraordinary opportunity – schedule your private tour of this remarkable home today! (id:40616)
137 Copperhead Way Se
Calgary, Alberta
Step into spacious living in this 2,172 square foot haven, where every detail speaks of comfort and style. Featuring 4 bedrooms and 3.5 bathrooms, this home welcomes you with high ceilings, vaulted ceilings, and vinyl windows creating an airy atmosphere throughout. The open floorplan effortlessly blends living spaces, while quartz counters in the kitchen add a touch of luxury. Enjoy the convenience of walk-in closets and a separate entrance for added privacy. Beyond its walls, discover a vibrant community with schools, parks, and walking paths nearby, offering endless opportunities for recreation and relaxation. Come envision your new lifestyle in this captivating residence! (id:40616)
161 Copperhead Way Se
Calgary, Alberta
Welcome to this stunningly crafted 3-bedroom, 2.5-bathroom sanctuary spanning over 2100 square feet of modern elegance. Every detail of this newly constructed home has been meticulously designed for a lifestyle of luxury and comfort. Natural light floods the living space, creating an inviting atmosphere perfect for hosting gatherings or unwinding after a long day. The heart of the home, the kitchen, boasts quartz countertops, ceiling-height cabinets, and stainless-steel appliances, elevating both style and functionality. The open-concept layout seamlessly connects the dining and living areas, catering to both intimate moments and lively celebrations.Retreat to the private primary suite, where a tray ceiling sets the tone for relaxation. Pamper yourself in the 5-piece ensuite, complete with a freestanding soaking tub and separate walk-in shower. Two additional bedrooms offer ample space and storage, while thoughtfully designed bathrooms throughout showcase high-end fixtures and quartz countertops.Nestled in a prestigious neighborhood, this home enjoys proximity to schools, shopping, and dining, offering convenience without compromising on luxury. With easy access to major transportation routes, endless entertainment and experiences await just beyond your doorstep. Don’t let this opportunity slip away – schedule your private showing today and make this exquisite home your own! (id:40616)
246 Evanspark Circle Nw
Calgary, Alberta
Your new home welcomes you to this beautifully designed 5-bedroom, 3.5-bath residence in the sought-after community of Evanston. As you enter, you will fall in love with an open-concept floor plan featuring 9-foot ceilings, expansive windows, designer light fixtures, gleaming hardwood floors, and a spacious living room with a beautiful fireplace. The chef’s kitchen boasts a walk-through pantry, built-in appliances, a gas stove, modern cabinets, quartz countertops, and a center island perfect for entertaining. It flows into your dining room, flooded with natural light and providing access to your west-facing backyard. The thoughtfully designed upper floor boasts a spacious bonus room with vaulted ceilings, a decadent master bedroom with a spa-like ensuite featuring dual sinks and a large walk-in closet, an additional large bonus room, two more bedrooms with walk-in closets, and a laundry room. This home comes complete with a fully finished basement featuring two good-sized bedrooms, a full bathroom, and a family room—perfect for making memories or relaxing while watching your favorite movie. This great community is ideal for raising a family, with proximity to shopping and other amenities, as well as easy access to major roads. This outstanding home will have you at “Hello!” Welcome HOME! ***VIRTUAL TOUR AVAILABLE*** (id:40616)
173 Martin Crossing Way Ne
Calgary, Alberta
The beautiful Martindale property is perfect for a family or those looking for a great started home. Its proximity to the C-Train, buses, and main roads makes commuting and getting around the city quite easy. With three bedrooms and a full bath upstairs, it offers ample space for family or guests. The main floor, hosting the kitchen, dining, living area, and an additional half bath, seems designed for practical living and entertaining. The home was recently painted and features new carpet and appliances and is move-in ready! The unfinished basement provides a blank canvas for the new owners to customize according to their preferences and needs, whether that’s creating additional living space, a recreation area, or storage. Overall, it seems like a versatile and promising home that offers both convenience and potential for personalization. Quick possession is available. To view this great property simply call your favourite agent! (id:40616)
356 River Rock Circle Se
Calgary, Alberta
WELCOME to this well maintained property in the quiet Riverbend community; 4 BEDROOMS (3+1 ); backing onto a green space & has walking paths that goes all the way to Carburn Park . As you step inside , you’re greeted by the sense of warmth and inviting ambiance that flows throughout; Main floor features GLEAMING HARDWOOD FLOORING ,FRESHLY PAINTED WALLS ; BRIGHT LIVING ROOM ,KITCHEN has NUMEROUS CUPBOARDS AND SPACIOUS COUNTERTOPS ; a family room with Fireplace has CATHEDRAL CEILING with TONS OF NATURAL LIGHT ; main floor LAUNDRY comes with NUMEROUS CABINETS – it has access to a DECK w/ NATURAL GAS HOOK UP BBQ, BACKYARD IS REALLY HUGE w/ 3 STORAGE SHEDS rarely seen in a home of this size ; Property has off street parking on the side drive , gravel parking pad provides more room for vehicles ( 3 cars) leading to a future double detached garage ; A GREAT SIZE MASTER BEDROOM , 2 OTHER BEDROOMS and 4 pc BATHROOM complete the Upper level ; The basement offers a RECREATION ROOM /OFFICE , 1 HUGE BEDROOM , 3pc BATHROOM , UTILITY ROOM and AMPLE STORAGE/lot of shelvings . Upgrades includes ASPHALT SHINGLES (2024) , VINYL SIDINGS ( 2024) , ALL STAINLESS/ BLACK APPLIANCES ARE NEWER; LOCATION: Riverbend is considered INNER CITY LIVING – as it a 20 mins drive from DOWNTOWN CALGARY and minutes away from ALL MAIN ROADWAYS – Glenmore Trail, Deerfoot & the RING ROAD. Close to Community Schools, Playgrounds, Bike Paths by the River, Shopping, Quarry Park , and YMCA , and you’ll benefit from the future Green line LRT station in the community. Call you favourite Realtor to VIEW TODAY ! (id:40616)
381 Evanspark Circle Nw
Calgary, Alberta
***OPEN HOUSE , Sat. May 11, 2:00pm-5:00pm. *** Discover the home you didn’t know you were waiting for! This stunning 6-bedroom home, spanning over 3,000 sqft, graces a tranquil street and is enveloped by wonderful neighbours. Just steps away from picturesque walking paths, transit, playground, and a vibrant park , this property promises not just a home but a thriving community lifestyle. This home welcomes & impresses from your first step in the front door w/ formal living room, a good size office with two sided fireplace. A bright open floor plan with expansive windows offering immense sunlight. Step into culinary in the gourmet kitchen adorned with upgraded stainless appliances, granite counters, and a central island designed for seamless entertaining. This kitchen is not just a space for cooking; it’s a stylish and functional hub to elevate your dining and entertaining experience. Indulge in the ultimate comfort within the master bedroom, a spacious retreat that boasts a walk-in closet and a master en-suite. Pamper yourself in the well-appointed space featuring his and her vanities and a large corner tub. The thoughtfully designed upper floor goes beyond with the inclusion of a BONUS room and 4 bedrooms, ensuring every inch of this home is crafted for both relaxation and practical living. The FULLY FINISHED BASEMENT has 2 good sized bedroom, full bath and a family room perfect for making memories or a spot to relax and watch your favourite movie. This home comes complete with a well-maintained WEST FACING backyard and a large deck with gazebo. BONUS FEATURE: Central Air Conditioning unit so no more sweaty nights or sticky afternoons. A truly amazing location with all the amenities just minutes away. The only thing missing from this home is YOU! **VIRTUAL TOUR AVAILABLE** (id:40616)
12090 Diamond View Se
Calgary, Alberta
OPEN HOUSE: Thurs May 9, 4:30-7pm…. HIDDEN GEM WALKOUT with TRIPLE GARAGE backing onto nature and pathways and river views and almost 4000 Sqft of living space…Step into this exceptional 6-bedroom, plus den, 4-bathroom home nestled in the coveted Diamond View community. Built in 1990 by its original owners, this bespoke custom home showcases meticulous craftsmanship and thoughtful design. As you enter, a grand foyer and staircase greet you, setting the tone for the elegance and comfort found throughout. The main floor boasts generously sized dining, living, and family rooms, perfect for both entertaining and everyday living. The kitchen and den offer functionality and style, while a convenient laundry room and a bathroom add to the main level’s convenience. Master craftsman built-ins adorn the family room and primary bedroom, while bespoke plantation shutters add elegance to select areas. Upstairs, discover four bedrooms, including a LUXURIOUS PRIMARY SUITE featuring double walk-in closets, custom builtins, vaulted ceiling and a spa-like ensuite bath with a walk-in shower and jetted tub. An additional bathroom serves the remaining 3 oversized bedrooms. The LOWER LEVEL WALKOUT is a haven for relaxation and recreation, with ample storage, a bathroom, and a versatile rec room, all complemented by custom built-ins. Recent plush carpeting in the basement adds a fresh touch, enhancing the ambiance of the space. Additionally, it features two spacious bedrooms, perfect for accommodating guests or creating private retreats within the home. Outside, this home offers both an upper deck off the kitchen and a walk-out patio from downstairs. The OVERSIZED BACKYARD OASIS backs onto scenic paths, offering tranquility and privacy and is beautifully planned with sculptured gardens, trees and views that occasionally invite Bambi and friends to stop by. Access the Calgary bike path directly from your backyard, inviting outdoor adventures and leisurely strolls. Noteworthy features in clude two furnaces and air conditioners for optimal comfort, stunning kitchen and family room renovations completed in 2012, and quartz countertops in the kitchen, adding a touch of luxury to daily life. Hardwood floors grace both the main and upper levels, lending timeless appeal and elegance. The Uncrate Concrete Tile Roof, inspected in 2023, ensures durability and longevity, with two new skylights installed for added natural light, illuminating the home’s interior with warmth and brightness. Additional highlights include a gas and wood-burning fireplace and a triple garage with mobility elevator lift for wheel chair access and custom-built storage solutions, catering to both practical needs and aesthetic preferences. With its unique features, meticulous upkeep, and prime location offering both convenience and serenity, this home presents a rare opportunity to experience luxury living in Diamond Cove.. (id:40616)
103 Tuscany Ravine Heights Nw
Calgary, Alberta
Step into the understated elegance of this well-appointed bungalow villa, situated in Tuscany, a perfect haven for those seeking a seamless blend of comfort and convenience. Ideal for empty-nesters or frequent travellers, this home offers the peace of mind of a ‘lock-and-leave’ lifestyle, with essentials like snow removal and lawn maintenance taken care of for you. Inside, the bright and open floor plan is accentuated by high ceilings and warm hardwood flooring, creating an inviting and comfortable ambiance. The main floor hosts a versatile front flex room, an ideal den for quiet contemplation or creative pursuits. The kitchen, a true focal point, marries style with functionality, boasting rich shaker-style cabinets, sleek granite countertops, and an array of stainless steel appliances, including a recent update of the fridge and dishwasher. A skylight bathes the kitchen in natural light, adding to the room’s airy feel. Additionally, the kitchen is equipped with a rough-in for a gas stove, offering flexibility for those who prefer cooking with gas. The central island is a multifunctional feature, providing essential workspace and cleverly incorporating wine storage, making it a focal point for social gatherings as well as culinary endeavours. The adjacent dining nook, overlooking the green space, opens onto a cozy upper deck, a tranquil spot for quiet mornings or intimate evenings. The family room, with its vaulted ceiling and tasteful stone-faced fireplace, offers a comfortable and inviting setting, where large windows frame the beauty of the outdoors. The primary bedroom, complete with a walk-in closet and an ensuite featuring granite counters, an oval soaker tub, and a separate shower, offers a private spa-like retreat. Practicalities are also covered, with a convenient laundry area on the main floor leading to a double attached garage, providing ample space for vehicles and additional storage. Descend to the fully-finished walkout basement, a thoughtf ully designed space by the original builder. This area features a substantial family room, adaptable for a variety of leisure activities, and is equipped with a second gas fireplace, built-in TV storage, and an elegant wet bar. Two spacious bedrooms, each with walk-in closets, and the comfort of in-floor heating throughout, further enhance this level. The patio offers a peaceful setting to enjoy the adjoining green space, contributing to the home’s overall allure. With its triple-pane windows, the villa ensures a tranquil and energy-efficient living environment. Positioned in a sought-after part of Tuscany, the property provides easy access to walking paths, local amenities, the Tuscany Club, and convenient transit connections. This villa is more than just a home; it’s a harmonious blend of style, functionality, and the natural beauty of its surroundings, waiting to be cherished by its new owners. (id:40616)
305, 701 3 Avenue Sw
Calgary, Alberta
*Open House Sat May 11, 1:30 – 3:30pm* Check out the full PROPERTY TOUR VIDEO using multimedia link* Presenting unit #305 in the premier residence of Churchill Estates, one of Calgary’s most luxurious and exclusive condo buildings. With only 40 units and its concrete construction, this sophisticated building is exceptionally private and extremely quiet. Upon entering, you are greeted by the concierge and a gorgeous foyer with a library/sitting area. Head up to the 3rd floor and enter unit #305, where you’ll be greeted with superior finishes including solid-core doors, soap-stone countertops, stainless steel appliances, and neutral maple cabinetry. Freshly painted throughout, this nearly 1,100sf condo presents an attractive open layout with two bedrooms, two bathrooms, a spacious modern kitchen with plenty of storage space and beautiful maple cabinetry, a generously sized laundry room, a formal dining room, and an incredibly sized west-facing balcony, which is the perfect extension to this floor plan. The primary suite presents a 6-piece ensuite that features an over-sized soaker tub, steam shower, in-floor heat, and dual vanities, while the spacious walk-in closet has been outfitted with custom organizers. The second bedroom is separated for added privacy and has been outfitted with a custom murphy bed, making this a great guest suite or at-home office. Step out onto the oversized, wrap-around balcony to enjoy the west-facing sun all summer long, offering plenty of space for a full dining or lounge set to host your family and friends. This condo includes two underground titled parking stalls, an underground titled storage locker, complimentary bike storage area, a car wash bay, and comes complete with weekday concierge! Make note the condo fees include ALL utilities including heat, water, electricity, central A/C, and natural gas. An unbelievable location just steps to the Bow River pathways, Prince’s Island Park, Buchanan’s Chop House, and Alforno Bakery! *CHECK OUT MULTIMEDIA link for 360 virtual tour, full property tour video, and floor plans* (id:40616)


